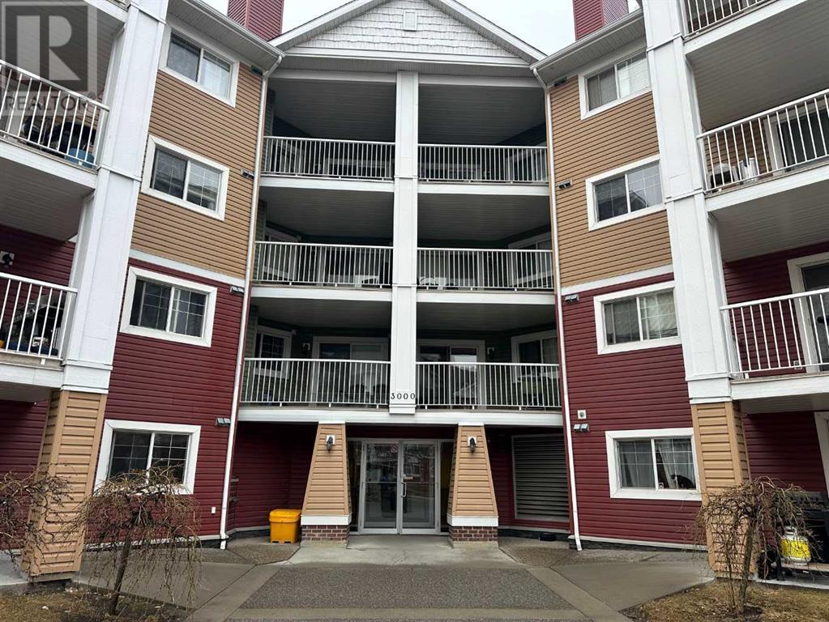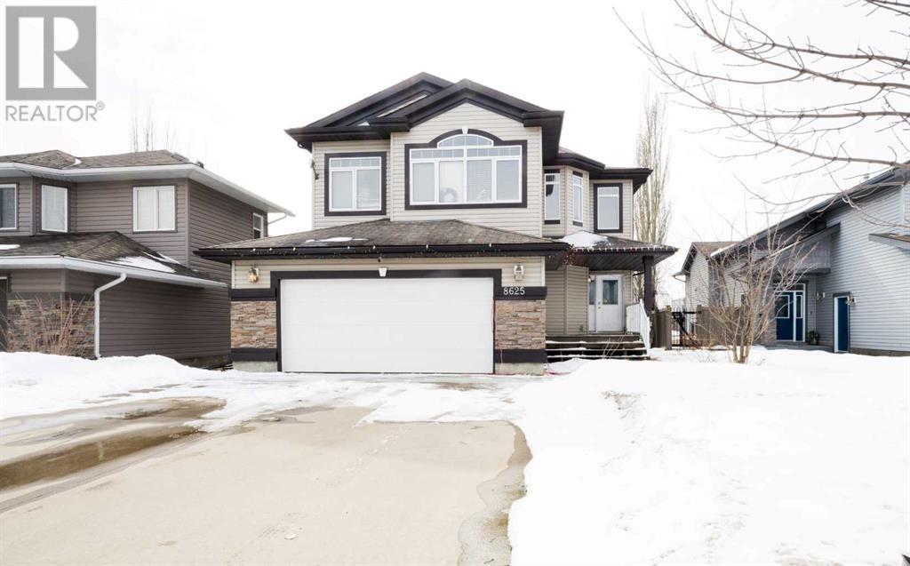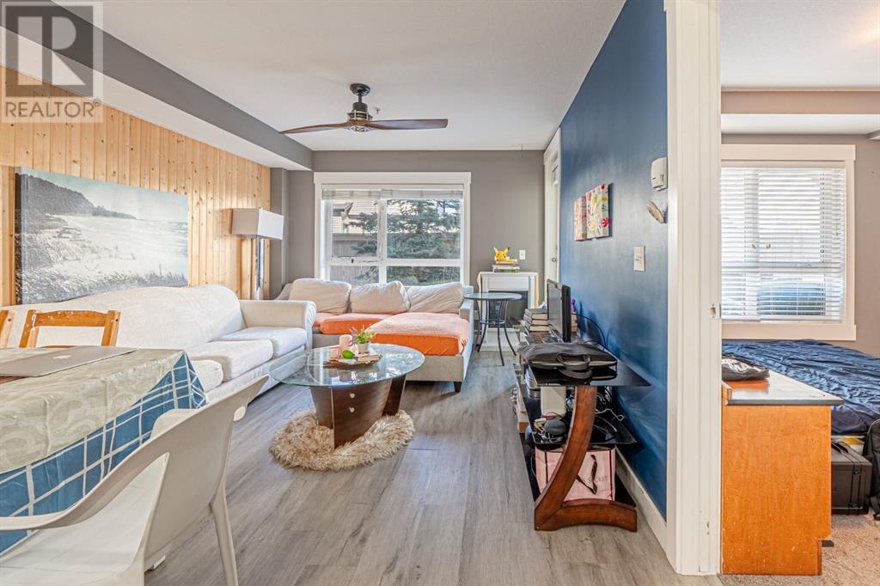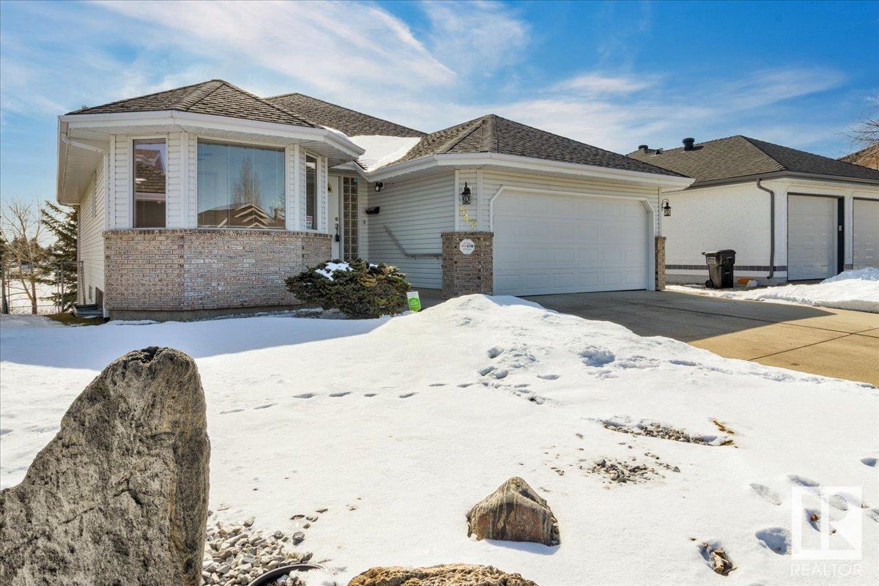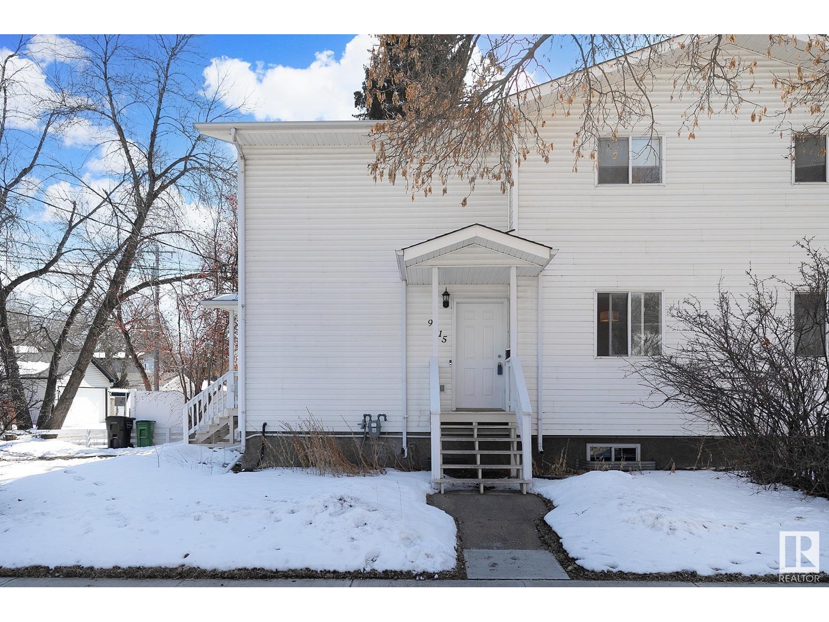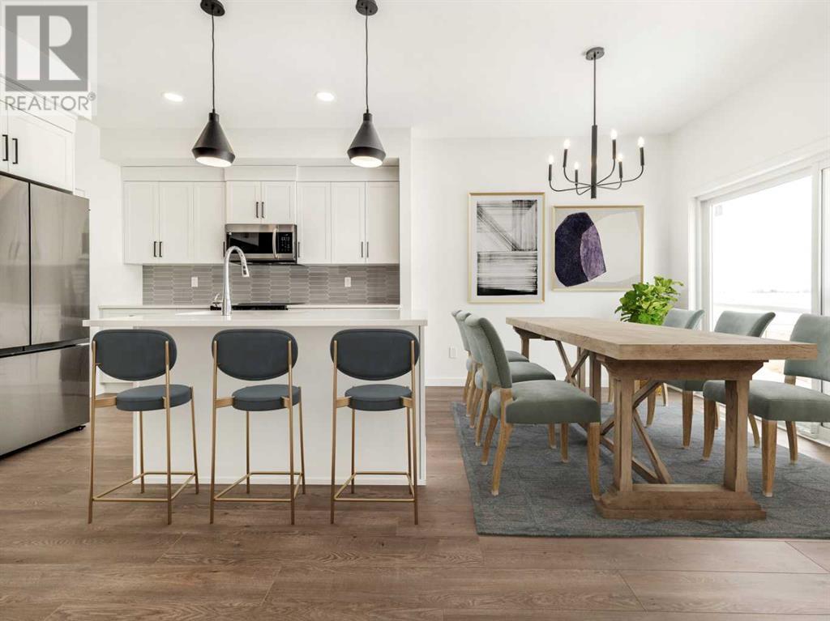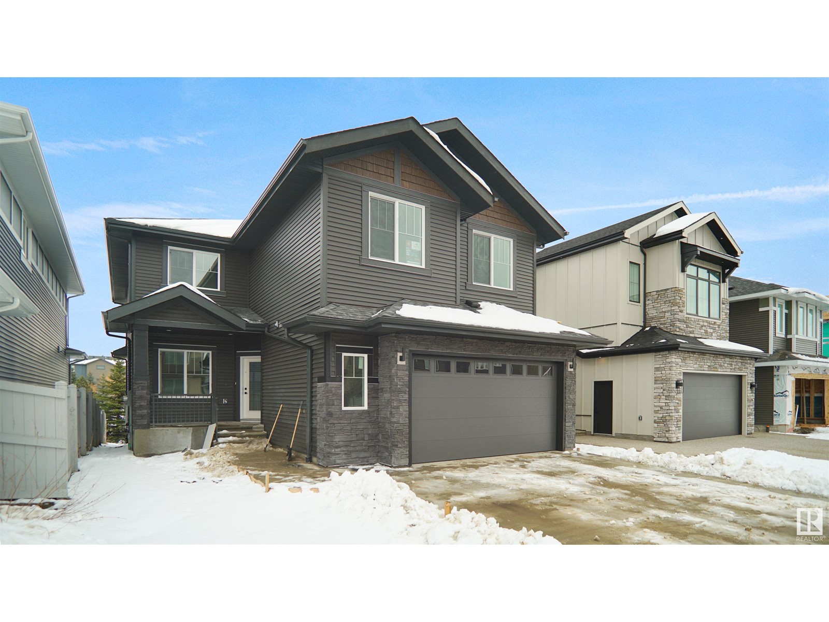looking for your dream home?
Below you will find most recently updated MLS® Listing of properties.
49, 844052 Range Road 222
County Of, Alberta
Welcome to your perfect blend of privacy and convenience! This beautifully maintained 2014 built single-level home sits on a private and serene acreage, offering the peace of country living while still being just a short drive from town amenities, shops, and schools. Featuring a thoughtfully designed layout and 1,672 sq ft, this three bedroom and two bathroom home boasts spacious living areas filled with natural light, a modern kitchen with plenty of storage and counter space, and room to spread out helping provide the ideal retreat for the whole family. The primary suite includes a walk-in closet and a well-appointed and private 5 piece ensuite for your comfort. Step outside and enjoy the wide-open space—ideal for gardening, recreation, or simply soaking in the tranquility. With plenty of room for outdoor entertaining, hobby projects, or future expansion, this property offers the lifestyle you've been dreaming of. Some key features of this property to take note of include: Single-level home with an open, functional layout. Private acreage with mature trees and open space. Modern kitchen and plenty of storage throughout. Primary suite with ensuite bathroom and walk-in closet. Large deck and plenty of outdoor living space. Firepit area and shed for additional storage. All of this just minutes from town amenities, shops, and schools. Whether you're looking to escape the town buzz or simply want more room to breathe, this home offers the best of both worlds. Don’t miss this rare opportunity to own a private retreat that’s still connected to everything you need. (id:51989)
RE/MAX Northern Realty
531 Rivercrest View
Cochrane, Alberta
** Open House at showhome - 531 Rivercrest View - Sunday, May 4th 3-5pm ** Welcome to this amazing walk-out bungalow with 3,649 square feet of living space and 5 spacious bedrooms situated on a huge lot. Located in the highly desirable neighborhood of Rivercrest. Backing onto green space, this home offers stunning views of the Bow River and the Town of Cochrane. As you step inside, the home is flooded with natural light. To the left, you'll find an Bedroom/office, perfect for sleep or study. The expansive kitchen features a large island, stainless steel appliances, and a walk-in pantry. The huge island is ideal for family gatherings and serves as a perfect spot for entertaining. The large living and dining area features a cozy fireplace, ideal for those chilly winter nights. Step out onto the full-width balcony, offering a tranquil space to enjoy the outdoors. On this level, you'll find the luxurious primary bedroom, which includes a 5-piece ensuite, a walk-in closet, and access to the deck, where you can relax and enjoy the serene forest views. A laundry room and a pet wash station complete this level for added convenience. Downstairs, you'll find 3 additional bedrooms, an impressive gym/office area with glass walls, and a kitchenette. The walkout basement opens to a huge backyard—perfect for outdoor activities. This property is just steps away from walking paths, and you can easily cycle or walk into Cochrane, where you'll find excellent schools, shopping, and a variety of restaurants. With a quick 30-minute drive to Calgary and 45 minutes to the mountains, this home truly offers the perfect balance of convenience and natural beauty. Don’t miss your chance to own this beautiful home—schedule a viewing today! (id:51989)
Exp Realty
2409, 76 Cornerstone Passage Ne
Calgary, Alberta
Welcome to 76 Cornerstone Passage NE – Your Dream Condo in the Heart of Calgary’s Thriving NE Community! This stunning top-floor unit is the perfect blend of style, comfort, and convenience. Offering 2 spacious bedrooms, 2 full bathrooms, and a versatile den/office, this home is ideal for first-time buyers, professionals working from home, or investors looking for an Airbnb-friendly gem. Step inside and you’ll immediately notice the high-end finishes that make this space feel truly special – from the sleek stainless steel appliances, to the oversized island that anchors the modern kitchen. It’s perfect for hosting friends or enjoying a quiet evening in. The open-concept layout is bright and airy, with large windows bringing in plenty of natural light and peaceful top-floor views. You’ll also enjoy underground titled parking (no more scraping snow in the winter!) and low condo fees that make this home not only beautiful, but practical. The building itself is where the lifestyle really shine, Pet spa for your furry family members, Fully-equipped fitness centre, Spin & yoga room for your wellness goals, Private garden – a serene escape right at home. Location? Couldn’t be better. You’re just steps away from local bus stops, making commuting a breeze. A quick drive takes you to Stoney Trail and Deerfoot Trail, offering easy access across the city. Walk to nearby Save-On-Foods, Chalo! FreshCo, or grab a coffee on the go. For families, you’re close to several schools and parks. Whether you’re looking for your forever home, a stylish work-from-home setup, or an income-generating short-term rental, this unit checks every box. Come see for yourself why this is more than a condo – it’s a lifestyle. Welcome home! Call your favourite realtor today and book a showing. (id:51989)
Exp Realty
3301, 10 Prestwick Bay Se
Calgary, Alberta
Spacious Corner Unit with a Titled Parking Stall!! Welcome to one of the larger units in The Pointe at Prestwick. A beautifully maintained 2-bedroom, 2-bathroom corner unit offering 977 Sq Ft of comfortable living space. Situated on the third floor, this bright, end unit provides extra privacy with no neighbour to the north and a tranquil balcony overlooking the quiet inner courtyard—a perfect spot to enjoy your morning coffee or unwind after a long day. Inside, the modern kitchen shines with a generous centre island, breakfast bar, and sleek newer appliances (2022). The open-concept layout flows effortlessly into the spacious dining and living areas, making this home ideal for both relaxed living and entertaining guests. Additional features include in-suite laundry, a large storage room, and 1 titled parking stall in the heated underground parkade for added convenience. Location is everything, and this home delivers! Step outside to a paved walking path that leads directly to the vibrant 130th Avenue shopping district—featuring Walmart, Superstore, restaurants, cafés, and major retailers. Parks, schools, and public transit are all nearby, and the South Health Campus is less than 10 minutes away, ensuring peace of mind for your healthcare needs. The low condo fees that includes all utilities plus ample visitor parking. Whether you're a first-time buyer, downsizer, or investor, this unit combines space, comfort, and unbeatable convenience in one of Calgary’s most desirable southeast communities. (id:51989)
Grand Realty
3311, 240 Skyview Ranch Road Ne
Calgary, Alberta
Step into this beautifully refreshed condo located in the Skyview community of NE Calgary. This spacious 3rd-floor unit has been updated with brand new carpets and fresh paint, offering a move-in ready space for a quick possession. Featuring two bedrooms and two 4-piece bathrooms, there’s ample room to relax. The kitchen is equipped with sleek stainless steel appliances and granite countertops. Plus, there's a cozy office nook perfect for working from home. A generous storage room and convenient in-suite laundry complete the package. You’ll also have a titled underground heated parking stall (Unit #491) with a storage cage. Enjoy entertaining on the roomy balcony, complete with a gas line for your BBQ and a pleasant view. Utilities are included, with the exception of electricity. Close to schools, playgrounds, shopping, and major roads like Metis Trail, this condo offers easy access to CrossIron Mills, Costco, and the airport. Don’t miss out—call today and make this home yours! (id:51989)
Royal LePage Benchmark
2824 9 Avenue Se
Calgary, Alberta
Looking for a perfect family home in Albert Park? Look no further! This charming bungalow has never come to market before, and now is your opportunity! Enter to the bright and sunny living room featuring hardwood floors and a wall unit complete with lighting. The functional kitchen looks out over the large private fully fenced backyard, perfect for keeping an eye on the kids, while prepping meals. The 3 ample bedrooms all boast hardwood floors, and the 4 piece main bath has been updated and comes with plenty of storage. Lower level is fully finished with gleaming hardwood throughout, and features a stunning gas fireplace for cozy family evenings. The open concept allows for plenty of room for not only office, but gym and play space. Out back, the over size garage conveniently back onto alleyway, and has loads of room for not only 2 vehicles but storage and tools. This large lot backs onto a church parking area, providing privacy and quiet. Located close to LRT, schools, transportation, parks and shopping, and only a 5 minute drive to Inglewood, this location in Albert Park is absolutely prime. Great home, great location! (id:51989)
Royal LePage Solutions
8625 70 Avenue
Grande Prairie, Alberta
Massive 2 Storey that is situated in desirable Signature Falls, with NO REAR NEIGHBORS! This home welcomes you with a large entry way that leads you into popular open concept layout on the main floor. Kitchen hosts adequate amount of cabinet + counter space, raised island for stool seating, and walk through style pantry. Dining is spacious allowing for a table size for any occasion. Living room has grand windows for natural light from the south backing yard, and complimented nicely by gas fireplace. The remainder of the main floor consists of half bathroom, and main floor laundry. Heading upstairs you will find must have bonus room above the garage , full bathroom, three more bedrooms including the master bedroom which is it's own oasis with walk in closet, flex room space, and huge en-suite with jetted tub. Basement is an open canvas awaiting you to finish it the way your heart desires. Backyard is fully fenced and south backing great for sunshine all day long. Oversized double car garage is incredible for winter parking or storage. Book your viewing today of this well cared for home with 2270sq-ft of living space not including the basement! (id:51989)
RE/MAX Grande Prairie
11307 73 Nw
Edmonton, Alberta
Investor alerts! A good bungalow with 50'x130' lot in the wonderful family neighbourhood of McKernan. This home is still in good shape for moving in. Excellent potential for this big lot. The current house has 2 bedroom, 2 bathrooms, good kitchen on the main floor and fully finished basement, fenced yard. Great location, close to all amenities, walking distance to University of Alberta, schools, shopping, 7 minutes walking to LRT station, good access to downtown core. Great buy with great potentials! (id:51989)
Maxwell Polaris
4108, 302 Skyview Ranch Drive
Calgary, Alberta
Welcome to this bright and spacious 2 bed, 1 bath ground-floor unit in the sought-after Skyview Ranch community! Featuring an open floor plan, this home boasts a modern kitchen with quartz countertops, stainless steel appliances, and ample cabinet space—perfect for all your culinary needs. The spacious breakfast area flows into a cozy living room with a stunning feature wall, complemented by large windows that flood the space with natural light. Both generously sized bedrooms offer comfort and flexibility. This unit also comes with a titled parking stall for your convenience. Enjoy the benefits of low condo fees and an unbeatable location—bus stop right in front of the building entrance for effortless commuting! Plus, you’re just minutes away from schools, parks, shopping, major roads, and the airport. An ideal choice for first-time homebuyers or investors—don’t miss out! Schedule your viewing today. ? (id:51989)
Real Broker
547 Twin Brooks Bay Ba Nw Nw
Edmonton, Alberta
Experience lakeside living in the city! This walkout bungalow backs onto Twin Brooks Lake and a scenic pathway, with a sunny south-facing yard and two decks to enjoy the view. The main floor offers 2 bedrooms, including a large primary with walk-in closet and 4-pc ensuite with jacuzzi tub. A 3-sided fireplace adds warmth to the living room, and main floor laundry adds convenience. The walkout basement features a spacious rec room, 3rd bedroom, full bath, and plenty of storage. Recent upgrades include full Poly-B plumbing replacement (2025), new garage door and opener, deck boards, garden shed, light fixtures, fresh paint, new basement flooring, hot water tank, water softener, heated garage, and underground irrigation. Double attached garage includes electric heater. Located on a quiet street just steps from parks, walking trails, and schools, this home offers peaceful living with city convenience—perfect for families, downsizers, or anyone seeking a tranquil lifestyle in a prime location. (id:51989)
One Percent Realty
9515b 120 Av Nw
Edmonton, Alberta
Take a look at this 3 bedroom duplex! This 1996 home is in a perfect location on a quiet avenue with only a block to transit and minutes away from schools and NAIT. This property has a great layout with 3 bedrooms and a 4 piece bath upstairs plus a 2 piece bath on the main floor. The kitchen boasts white cabinetry and stainless steel appliances. There’s a nice size dining area off the kitchen. The basement is roughed in for a 3rd bathroom and has lots of room for another bedroom or a rec room. Shingles were replaced winter of 2023. The yard is fairly low maintenance with two outdoor parking stalls off street. There’s extra parking along the avenue when you have company! Well located for ETS, all main thoroughfares and amenities. Under a half hour walk to Nait / Kingsway/ Royal Alex or under 10 minute drive. (id:51989)
RE/MAX Excellence
430 Miners Chase W
Lethbridge, Alberta
The popular "Grayson" model by Avonlea Homes. This home is close to School, Park and Play Ground. Check out these great new elevations. Nice and open floor plan on the main floor, 9' Flat Painted ceilings, large windows for that extra sunlight. Great corner pantry in the kitchen for storage. Upstairs there are 3 nice bedrooms, full bath, convenience of laundry, master bedroom with walk in closet and ensuite with 5' shower. The Basement is undeveloped but set up for family room, 4th bedroom and another full bath. Close to school, park and Playground. Home is virtually staged. New Home Warranty (id:51989)
RE/MAX Real Estate - Lethbridge
Lot 3, 221056 Township Road 670
Rural Athabasca County, Alberta
Here’s your opportunity to let your imagination run wild. If you desire a weekend retreat or forever home, this acreage will provide enough space and privacy to make your dreams a reality. 1.24 acres only a short walk to the Athabasca River, 5 minute quad ride to crown land, or 10 minutes to the Athabasca Golf Course, one of northern Alberta’s premiere 18 hole golf courses. Bordering 3.21 acres of municipal reserve to the west, this is one of the best lots this subdivision has to offer. Gentle rolling hills, mostly mature bush with a gated driveway and small clearing already done. Green seacan is included for extra storage. Come see for yourself what this area has to offer! (id:51989)
3% Realty Progress
8805 102 Street
Grande Prairie, Alberta
Nestled in the highly sought-after Swanavon neighbourhood, this practically brand new bungalow presents a unique opportunity in a mature area with an executive feel. Boasting four well-appointed bedrooms and three modern bathrooms.Set on a generous 747 square metre double lot, the property offers a picturesque vista overlooking Thrill Hill, creating a serene backdrop for both relaxation and entertainment. The fully fenced private yard is a blank canvas for your landscaping dreams, while already providing space for a potential future garage, complete with underground power conduit.Having undergone an extensive renovation, this residence combines the assurance of a solid original foundation with the excitement of a virtually new build. The stylish metal siding complements the original exterior brick. All upgraded 100 amp electrical panel, ensuring a neat and secure electrical system.Inside, the kitchen is a culinary delight featuring sleek high-end appliances, a central island with a wine bar, quartz countertops, and a splendid view of the backyard. The main living room has a patio door leading to the front deck and an option to add a gas fireplace if desired. The master suite offers a cozy seperated space, complete with an ensuite, walk-in shower, walk-in closet and a cleverly concealed laundry chute. Another bedroom and main bathroom complete this floor.The lower level boasts a vast recreation room, two sizeable bedrooms, a full bathroom, laundry room, ample storage and secluded utilities. Additional perks include a new front and rear deck, a gas BBQ line, and a freshly paved driveway.Bright, airy, and brimming with top-of-the-line spray insulation, this fully finished home promises comfort and lower utility bills. Seize the opportunity to acquire a home that merges style, space, and a prime location into one irresistible package. (id:51989)
Century 21 Grande Prairie Realty Inc.
1835 56 St Nw Nw
Edmonton, Alberta
Raised Bungalow featuring IN-LAW SUITE with SECOND KITCHEN, SEPARATE LAUNDRY & SEPARATE ENTRANCE. Located steps from MEYOKUMIN SCHOOL and few minute walk to MILLWOOD TOWN CENTRE on a huge lot (~6800 Sq Feet). The main floor features a bright spacious living room that flows nicely into the dining room & updated kitchen with a window overlooking the HUGE BACKYARD with newer OVERSIZED DOUBLE GARAGE. Primary bedroom, NEWLY RENOVATED 4pc bathroom, 2nd bedroom & main floor laundry room complete this floor. Heading downstairs is a SEPARATE ENTRANCE to the sunny in-law suite with a living room, kitchen, its own laundry & dining room. Down the hall is 2 good size bedrooms and 3pc bathroom. The area is rapidly growing with GARAGE SUITES being developed, making this home not only a fantastic place to live/rent now but also a GOLD MINE for future. Possibilities are endless with this MASSIVE LOT SIZE (6781 Sq Feet or 630m²). (id:51989)
Initia Real Estate
105, 30 Walgrove Walk Se
Calgary, Alberta
This exceptional 3 bedroom unit is a rare find in this Walden development, featuring two titled parking spaces (one above ground and one in the heated underground garage)! Impeccably maintained and packed with nearly every upgrade available from the builder, this home offers unique oversized patio with its own access gate and privacy wall, custom-designed at the owner's request. Inside, you'll enjoy a modern kitchen with quartz countertops, upgraded lighting fixtures, premium stainless steel kitchen appliances and luxury vinyl plank flooring throughout. Complete with three spacious bedrooms (primary with walk-in closet and private 3pc ensuite), shared 4pc bathroom with tub/shower combo, in-suite laundry and air conditioning, this home offers year-round comfort. The building also features Cardel’s exclusive Lifestyle Makeup Air System, providing continuous fresh air circulation for a healthier living environment. This unit offers incredible flexibility for families, remote workers, or as a revenue-generating property with the added benefit of two parking spots. Located near the newly developed Township Centre, transit, schools, and community facilities, this home has unbeatable convenience and value! Don't miss out and come view today! (id:51989)
Urban-Realty.ca
#25 10453 20 Av Nw
Edmonton, Alberta
Move-in ready condo in the ideally located Yellowbird Gardens! Just a short walk from Bearspaw Lake and the scenic Blackmud Creek Ravine, this charming home features two convenient parking stalls right outside the front door and a private, fenced yard with a stone patio—perfect for a small pet or a safe outdoor play space for kids. Inside, you'll find tasteful, modern paint tones and low-maintenance flooring with the elegant look of hardwood. The main floor offers a 2-piece bathroom, a bright dining area, and a galley-style kitchen with a convenient pass-through to the spacious living room, which boasts a cozy corner fireplace and patio doors leading to the backyard. Upstairs, the oversized primary bedroom is accompanied by two additional bedrooms and a full four-piece bathroom. The finished basement adds even more living space with a welcoming family room and a utility area that includes laundry and extra storage. (id:51989)
RE/MAX River City
1305, 4975 130 Avenue Se
Calgary, Alberta
Step into elevated comfort and everyday convenience in this beautifully maintained 2-bedroom, 2-bathroom condo, offering exceptional value with a LOW CONDO FEE OF JUST $404.83—INCLUDING ALL UTILITIES, EVEN ELECTRICITY! This home features a bright, open-concept living area filled with natural light, creating an inviting space perfect for both relaxing and entertaining. The spacious living room is the true highlight, featuring a cozy fireplace that enhances the warmth and charm of the space. Large windows flood the room with sunlight, while the west-facing balcony offers the perfect spot to unwind, enjoy evening BBQs.The functional kitchen includes ample cabinetry and an eating bar—ideal for casual meals or catching up with friends while you cook.Both bedrooms are generously sized and thoughtfully separated for privacy, each conveniently located next to a full 3-piece bathroom. This layout is ideal for roommates, guests, or a dedicated home office. Additional conveniences include in-suite laundry, ample in-unit storage, and a separate storage locker on the main floor.Set within a secure, well-managed building, this home offers peace of mind and is pet-friendly with board approval.Located just steps from 130th Avenue, you’re only minutes away from Walmart, Safeway, Lowe’s, and a variety of shops, restaurants, cafés, and essential services. The area is known for its excellent schools, nearby parks, walking paths, and quick access to Deerfoot and Stoney Trail—ensuring effortless commutes and weekend getaways.Whether you're a homeowner or investor, this property offers fantastic value in a highly desirable SE Calgary location.Don’t miss out—schedule your showing today! (id:51989)
Prep Realty
4405 45 Street
Lacombe, Alberta
FULLY DEVELOPED 5 BEDROOM, 3 BATHROOM BI-LEVEL ~ LOCATED ON A LARGE LANDSCAPED LOT WITH ROOM FOR A SECOND GARAGE OR SHOP ~ DOUBLE ATTACHED GARAGE + GATED RV PARKING ~ Covered front entry welcomes you and leads to a large foyer with tile floors and high ceilings that open to the upper level ~ The living room has a large west facing window offering tons of natural light and has a cozy gas fireplace with a tile surround ~ The kitchen has a functional layout and offers wood cabinets with pots and pan drawers, ample counter space including an island with a raised eating bar, full tile backsplash and a walk in pantry ~ Easily host a large gathering in the dining room, with tons of natural light plus garden door access to the deck and backyard ~ The primary bedroom can easily accommodate a king bed plus multiple pieces of furniture, has a large walk in closet with built in organizers and a 4 piece ensuite ~ 2 additional main floor bedrooms are both a generous size and are conveniently located across from the 4 piece main bathroom ~ The fully finished basement with large above grade windows and high ceilings offers an oversized family room has tons of space for a sitting area, games room and more, plus 2 bedrooms, a 3 piece bathroom, laundry and space for storage ~ 24' L x 22' W attached garage plus gated RV parking and an extra long driveway ~ The backyard is perfect for entertaining with an expansive two tiered deck, tiki bar, above ground pool w/heater, fire pit, wood shed and a garden shed plus tons of grassy yard space or room for a future detached garage ~ Located close to multiple parks, playgrounds and walking trails with easy access to shopping, schools, highway access and downtown Lacombe ~ (id:51989)
Lime Green Realty Inc.
62424 Rr 255
Rural Westlock County, Alberta
This private 160 acres is near Long Island Lake. Lots of grass for your horses or cattle. There is 120/130 acres of pasture or hay-land. Good well. The home has lots of upgrades including windows, a renovated kitchen with white, soft-close cabinets, stainless appliances (gas stove), new sinks taps. Also some newer vinyl plank flooring thru'out the house. New shingles 2023. New soffits, faschia & eavestroughs 2024. There is a shop that needs some siding (seller is replacing some plywood panels and painting the exterior..) The land is very pretty and perfect for a hobby farm, raising some animals, riding your horses, enjoying the wildlife and living minutes from the lake in a very private setting!! (id:51989)
RE/MAX Results
33 Creekstone Square Sw
Calgary, Alberta
The ultimate family-friendly home where childhood memories are made! With a backyard gate that opens directly onto a playground and a whimsical playhouse in the basement, this home is designed for fun, laughter and family time. And while it is a dream for kids, it has so many features that parents will love too. Make your way into the welcoming and beautifully-appointed open-concept kitchen, dining room and living room, where everyone will want to gather together. This space is light and bright with south facing windows allowing sunlight to pour into the home. Highlights of the kitchen include ample quartz countertops, designer tiled backsplash and loads of storage. A convenient powder room is tucked down the hall and the walk-in closet is perfect for organizing and storing the kid’s gear out-of-sight. At the top of the stairs is a bonus room, ideal for movie watching or relaxing at the end of the day. The serene primary suite contains a large walk-in closet and a five-piece spa-like ensuite bath featuring a separate soaking tub and huge shower. Two additional bedrooms, a four-piece bath and laundry room complete this floor. The fully developed basement has everything a growing family would want: a family room, a gym/media room depending on your needs, a guest bedroom, an additional bathroom and the standout feature - a charming playhouse with a storybook-style facade. As well, a park with pathways and a playground are right outside your backyard. Extra bonuses include large solar panels on the roof, a hot tub inside a gazebo in the backyard, landscaping, an EV charger in the attached double garage, and air conditioning. You’ll make many happy memories in this lovely family home! (id:51989)
RE/MAX House Of Real Estate
105, 2307 14 Street Sw
Calgary, Alberta
One of the lowest condo fees for a 2 bed/2 bath condo in the area! A Fresh Renovation, A Private Patio & One of the Best Rooftops in the City? Yes, Please.This condo just got a glow-up—renovated, modern, and completely move-in ready. Fresh finishes, sleek updates, and a layout that just makes sense. It looks and feels brand new—but with way more space than the new builds going up around the city. And when you step inside? It only gets better.Natural light floods in through massive windows, bouncing off the 9-ft ceilings to make everything feel open, bright, and airy. Whether you’re lounging in the sun or winding down with a drink, this home just feels right.The kitchen is built for real life—modern finishes, granite counters, stainless steel appliances, and a breakfast bar that turns cooking into a social event. Picture yourself grabbing a quick coffee before work or uncorking a bottle with friends on a Friday night. But this isn’t just about the kitchen—wait until you see what’s next.The primary suite is your escape, with bay windows, a walk-through closet, and a private ensuite. The second bedroom? A guest space, home office, or flex room—whatever fits your lifestyle. And with a large in-suite laundry/storage room, you’ve got the space you need, exactly where you need it. The Ecobee Smart Thermostat will maximize your comfort. But the real game-changer? The outdoor space.A private west-facing patio with a gas hookup and two grass areas—rare for a condo. Morning coffee in the sun? Check. Summer BBQs? Easy. A quiet escape without leaving home? You’ve got it. And when you want even better views? Head upstairs.The common multi-level rooftop garden is next-level. Unreal skyline views, a two-way fireplace, and a BBQ area make it the perfect spot to relax, entertain, or just soak it all in. But there’s one more thing you don’t expect from a main-floor unit…Privacy. Most main-floor condos feel exposed—not this one. Raised above street level NOT facing 17th Ave, yo u get the convenience of easy access without the feeling like you're living in a fishbowl. And with heated underground parking with an option to purchase EV charging, visitor stalls, a storage locker, and a bike room, you’re set up for stress-free living.And let’s talk location—walk a few blocks to 17th Ave’s best restaurants, cafés, and nightlife or head over to Marda Loop in minutes.This isn’t just a condo—it’s the kind of home you tell your friends about. Don’t miss it. (id:51989)
Real Broker
804 Beacon Hill Drive
Fort Mcmurray, Alberta
Welcome to this exceptional Kydan Homes masterpiece, where high-end finishes and thoughtful upgrades shine throughout. From the moment you step inside through the stunning front door, you'll experience the quality and craftsmanship that sets this home apart.The main level is flooded with natural light from its north, west, and south-facing windows, complemented by custom window blinds. Beautiful hardwood and tile flooring flow seamlessly throughout, creating an elegant and cohesive feel. The living room is a cozy retreat, complete with a gas fireplace and wood mantel, perfect for relaxing evenings.In the designer kitchen, you'll love the ceiling-height cabinetry with crown trim, a custom vent hood, and striking two-toned maple cabinets with white uppers and gunmetal blue lowers. The stainless steel sink, stylish backsplash, and a dedicated coffee bar add both function and charm. A spacious pantry with built-in shelving and double doors ensures ample storage.Additional highlights on the main level include a powder room, access to the 21' x 25' heated garage (complete with hot and cold water and an exterior man door), and a striking wide hardwood staircase leading to the upper level.Upstairs, you'll find three oversized bedrooms, each with large built-in closets. The primary suite is a luxurious retreat featuring an oversized customized walk-in closet (it even has built in drawers), a barn door leading to the spa-like ensuite with a soaking tub, double vanity, and corner shower with spray jets. The laundry room is perfectly designed with cabinets, a countertop, and a floor drain for convenience.The fully finished basement offers a separate entrance, an extra-large bedroom with an oversized window, a full bathroom, and a spacious sitting area, plus additional storage, including a closet under the stairs. PERFECT FOR A HOME-BASED BUSINESS.Outside, this home impresses with brick accents, an aggregate driveway, a fully fenced and landscaped backyard, and a par tially covered deck—perfect for enjoying summer days in comfort.Don’t miss out on this truly exceptional home—schedule your viewing today! (id:51989)
Coldwell Banker United
6005 Naden Landing Ld Nw
Edmonton, Alberta
Welcome home to this brand new luxury custom home designed and built by Finesse Homes and backing the lake in Griesbach. This home offers over 3,000+ sq ft that includes 4 bedrooms, main floor den, 4 full bathrooms, 10 ft ceiling, double oversized attached garage. The main level features the beautiful open concept family room with open to below and large windows that's wide open to the kitchen and nook. The main floor also has a spice kitchen and walk in pantry. To finish the main floor it comes with a den and full bath. The upper level has a large center bonus room a large primary bedroom with a 5 piece spa like ensuite, an additional 3 large bedrooms , a 4 piece bath and a laundry room. This home also comes with a full walkout basement perfect for future development. Incredible attention to detail & only the finest quality materials used. (id:51989)
Royal LePage Arteam Realty



