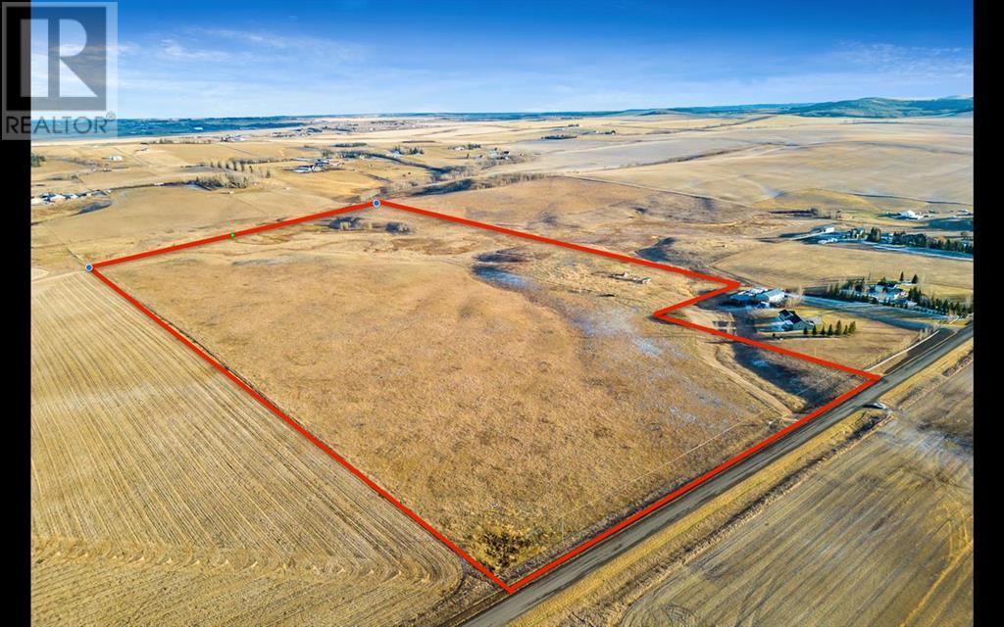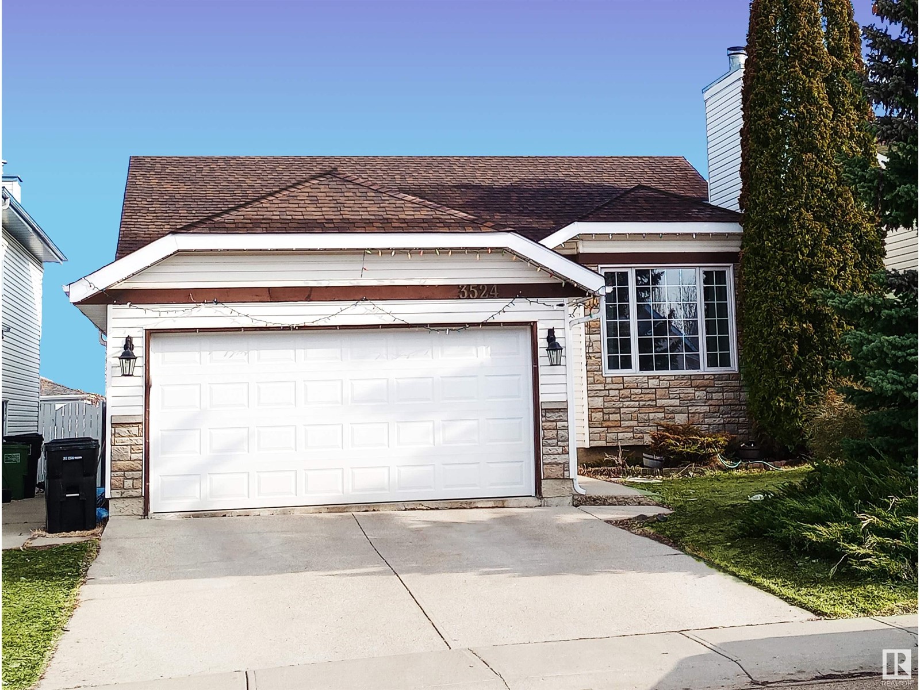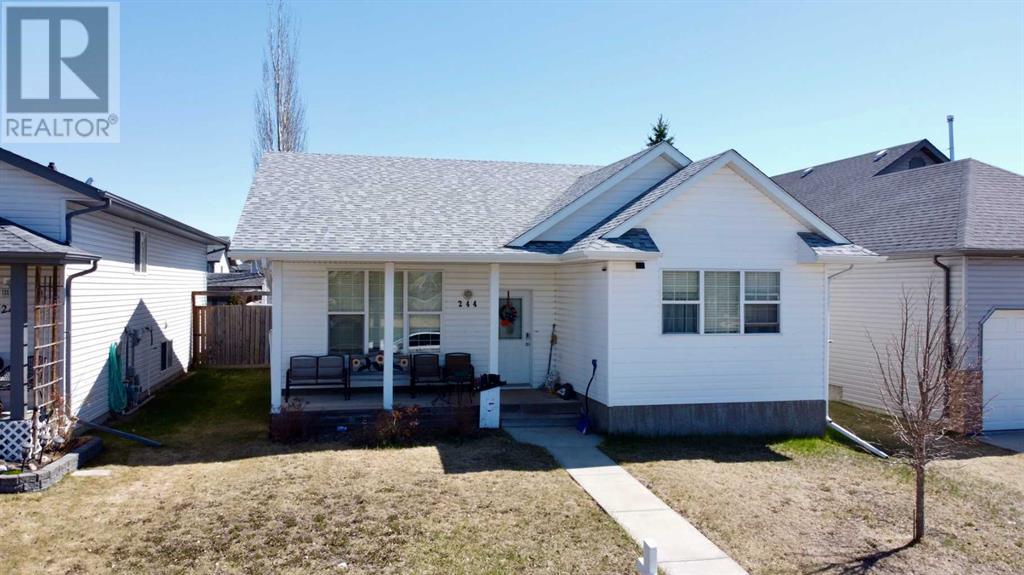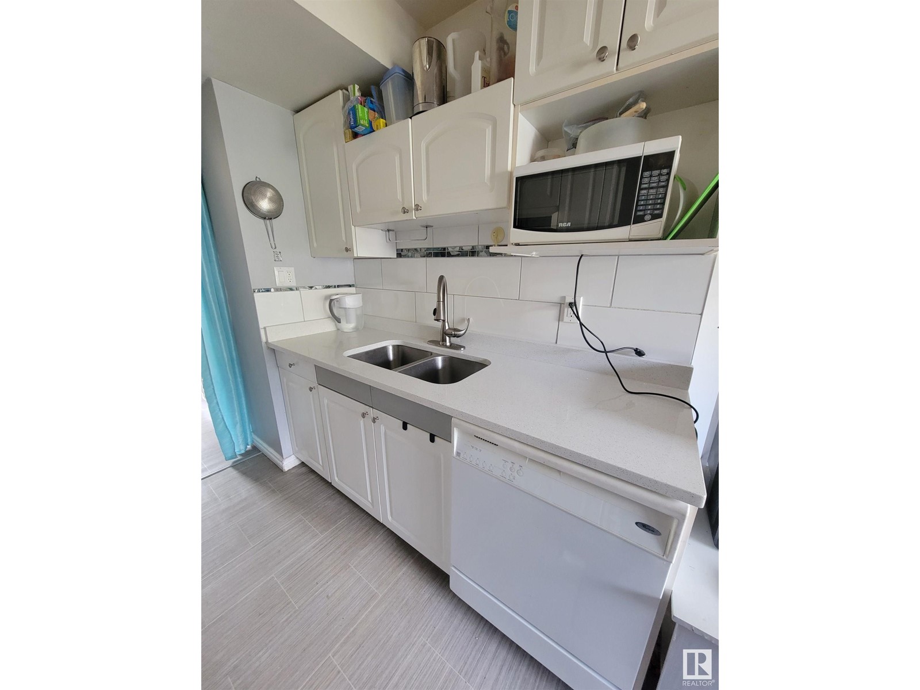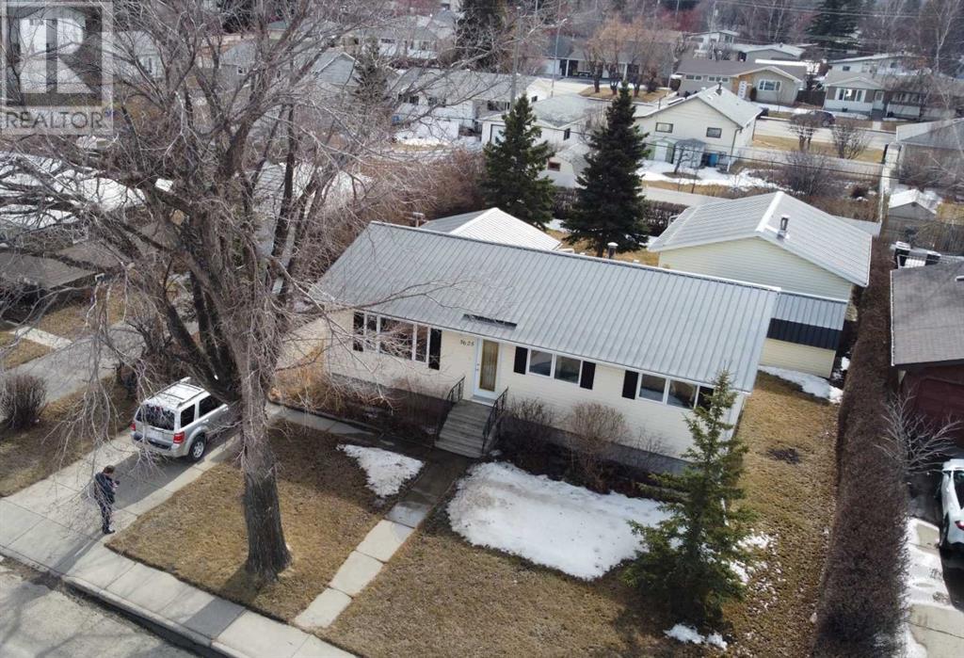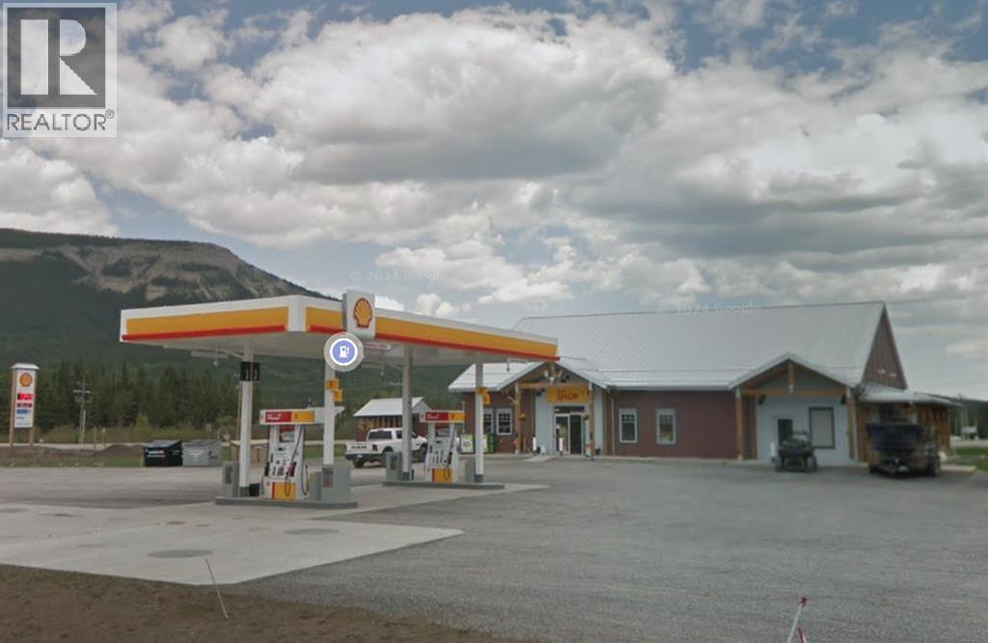looking for your dream home?
Below you will find most recently updated MLS® Listing of properties.
1701 17 Street
Didsbury, Alberta
CUSTOM (SENIOR ORIENTED DESIGN) BUILT BUNGALOW BY FIRST OWNER ON QUIET STREET. FEATURES INCLUDE OAK THROUGH OUT , THREE BATHROOMS, BRIGHT MORNING (EAST) KITCHEN ,CONVENIENT MAIN FLOOR LAUNDRY , HIGH END SECURITY SYSTEM , IN FLOOR HEATING SYSTEM DOWN , AIR CONDITIONING UNIT, AND DECK OFF THE KITCHEN . GUEST BEDROOMS EITHER ON THE MAIN OR DOWN WITH CONVENIENT BATHROOM ACCESS. HEATED DOUBLE FRONT GARAGE (26FT DEEP) ALSO HAS ITS OWN IN SLAB HEATING SYSTEM , LANDSCAPING AND SNOW REMOVAL HANDLED BY THE HOME OWNER'S ASSOCIATION . A RARE AND EXCELLENT BUNGALOW OPPORTUNITY. LIVING . THIS IS NOT A CONDO . (id:51989)
Cir Realty
159 J.w. Mann Drive
Fort Mcmurray, Alberta
159 J.W. Mann drive- Your fully developed home is situated on a landscape lot with an attached garage. Welcome home- as you enter you will be greeted with a large foyer and front closet leading to the main floor featuring an open concept floor plan. Your large living room has an floating electric fireplace, laminate flooring, and an abundance of natural lighting. It is opened to your large dinette area that provides access directly to your back deck overlooking your fully fenced landscape yard. You’re beautiful kitchen features two toned cabinetry with laminated countertops, lots of cupboard and countertop space overlooking your back yard. The main floor also offers a large primary suite with two closets and a three-piece en suite. You will also find an oversize second bedroom and a full four piece main bathroom. In your fully developed basement you will find two more bedrooms, one of which offers a gas fireplace a massive recreational room with a bar area great for entertaining, laminate flooring, and oversized windows providing a bright welcoming space and a 3 piece bathroom. This home is a must see. Located close to shopping, walking trails, public, transportation, and busing, as well as a beautiful golf course. (id:51989)
Coldwell Banker United
9833 68 Av Nw
Edmonton, Alberta
STEPS FROM MILL CREEK RAVINE and HAPPY BEER STREET—your new lifestyle starts HERE. Hike, bike, or stroll the RAVINE TRAILS, grab a pint at local breweries, or sip a latte at one of the nearby cafés. Hazeldean is a hidden gem with a strong COMMUNITY LEAGUE, parks, playgrounds, and quick access to Whyte Ave. This RENOVATED 5-BED, 2-BATH home has a SEPARATE ENTRANCE to a bright in-law suite. Inside: OPEN-CONCEPT layout, custom cabinets, QUARTZ, pot lights, and new German tilt & turn windows. Massive primary, DOUBLE GARAGE, fenced yard, and upgraded landscaping. Live where the good vibes are. (id:51989)
Exp Realty
10701 104 Street
High Level, Alberta
Tucked away on a peaceful cul-de-sac sit this wonderful home with lots of space and privacy ,nature at your backdoor, with 3 parks in walking distance and a great location!This truly is the "creme de la creme" of homes! You will be proud to drive up to this distinguished home boasting over 1900 sq. ft. of living space plus the lower level. A spacious foyer with soaring vaulted ceiling welcomes you to a bright sun-filled gracious Living Room that showcases a bay window ensuring an abundance of natural light to filter in, hardwood flooring and a handsome tiled wood stove offering a cozy ambiance on the cooler evenings. The Delightful south-western evening sun streams into the beautiful Chef’s Eat-in Kitchen, dressed in light wood cabinetry and boasting a generous amount of counter space for all your culinary creations, stainless steel appliances with plenty of cupboards and pantry space . The garden door opens to a fabulous deck to enjoy a late evening fiesta under the Northern skies or relax and listen to the birdsongs echoing from the backdrop of the majestic trees . The fully fenced yard is perfect for your little ones and 4-legged family members with plenty of raspberries for them to enjoy a healthy snack, A sunk-in second Sitting Room showcases an abundance of windows framing the outdoor lush greenery . Just Off the foyer is a Powder Room and main floor laundry .A staircase ascends to the spacious upper level, a private haven for your family with 2 GREAT sized Bedrooms and the main bath with a tub/shower combo, quietly tucked away is the Primary Suite offering a walk-in closet and en-suite. The lower level sports another Bedroom , roughed in for a Bathroom ,a storage area and an area that would be perfect for Family Room that will be the ideal place for teen hang-outs and family movie nights. Did we forget to mention the attached heated garage, central air, in-floor heat ? This STUNNING home awaits your arrival … (id:51989)
RE/MAX Grande Prairie
111 Copperfield Lane Se
Calgary, Alberta
Welcome to this beautifully designed 4-level townhouse and overlooks a beautiful GREEN SPACE/PARK in the vibrant community of Copperfield in SE Calgary. With thoughtful layout and contemporary finishes, this home is perfect for first-time buyers, small families, or savvy investors. Step inside to discover two spacious bedrooms, including a primary suite with ensuite bathroom, offering both comfort and privacy. The open-concept main level boasts a bright and airy living space, modern kitchen, dining area and private balcony – perfect for your morning coffee or evening wind-down. Enjoy the convenience of a single attached garage, extra storage, and in-suite laundry. With multiple levels, this home offers great separation of space WALKOUT, fully finished rec room in the lower!! ideal for remote work, entertaining, or simply spreading out and relaxing. Located close to schools, parks, walking paths, shopping, and transit, this Copperfield gem has everything you need in a location you’ll love. Don’t miss your chance to own this affordable and stylish home – book your showing today! (id:51989)
Cir Realty
80 W Street W
Rural Foothills County, Alberta
Welcome to a truly exceptional opportunity! This stunning 74-acre parcel is located less than 10 minutes from Calgary, offering the perfect balance of peaceful country living with unbeatable access to all the city's amenities.*****Whether you're dreaming of building your forever home, investing for the future, or exploring development potential—this property has it all.****Just 5 minutes from Spruce Meadows, Rocky Mountain Show Jumping, and Sirocco Golf Course, this land is perfectly positioned for both lifestyle and convenience. Enjoy rolling hills, a picturesque valley, and a meandering creek fed by a natural spring—all set in a quiet, wind-sheltered location that feels like your own private paradise.***There are multiple ideal building sites, each with spectacular views and endless potential. Plus, with the possibility to subdivide (with Foothills County approval), this is a smart investment you won’t want to pass up.***The future here is wide open—create your dream estate, horse property, or land bank for future growth.***Make an offer and make it yours today. Opportunities like this don’t come often!***Please note: GST is not included in the list price. If applicable and the Buyer is not a GST registrant, GST will be payable to the Seller’s lawyer on or before Completion Day. (id:51989)
Century 21 Foothills Real Estate
55502 Nikoodi Rd
Rural Lac Ste. Anne County, Alberta
4 bedroom, 2 1/2 bathroom updated home on 22 acres with a 3750 sqft (50x75) commercial shop. Work and live on this fabulous property with tons of potential and opportunity. 2176 sq ft of living space on both levels. New flooring, vinyl windows, counters and cabinets. Garden plot, cold room, garage/shed and RV parking, small pond and backyard fire pit area. Insulated, heated shop with 22' ceiling has 6 concrete pad with floor drain and sump, 14,000 lb 2-post lift, mezzanine, 2-pc bathroom, 150psi 120 gal 10hp air compressor, welding area with venting, return air, overhead radiant heater and forced air furnace, on-demand hot water tank. 20'x16' main door, 14'x14' side door and 3 entry doors. Great family home with lots of space. Property comes with huge topsoil pile which could be sold for extra income. (id:51989)
RE/MAX Results
1109 Poplar Road
Sunbreaker Cove, Alberta
Lakefront Living at its's finest. A rare opportunity to own 60ft of level lakefront on beautiful Sylvan lake! Nestled in the sought-after community of Sunbreaker Cove, this cozy 3 bedroom cabin is the perfect summer getaway. Step out onto the huge wraparound deck and soak in uninterrupted lake views, ideal for relaxing, entertaining, or taking in the sunsets. The treed yard offers both privacy and charm, with only one neighboring property - on the other side, enjoy the peace and quiet of an environmental reserve. Inside, the cabin exudes warmth and character, offering comfortable open spaces for family and friends to gather after a day on the water. With summer just around the corner, now is the perfect time to make lake life yours. Storage sheds and plenty of parking space. (id:51989)
RE/MAX Real Estate Central Alberta
3524 40 Av Nw
Edmonton, Alberta
Beautiful 5 bedroom, 3 bath home in Millwoods located in the popular neighborhood of Kiniski Gardens. Highly rated Julia Kiniski Elementary School, parks, playgrounds, Public Transportation and all amenities are all within walking distance. High ceiling spacious living room with High-end hardwood floor, Bow window & Electric fireplace, Dining Area, Newer Kitchen with 2 Pantries, Granite countertop, Breakfast area with French doors, Tree lined backyard with no immediate neighbors, large Porch, Gazebo, Hot tub. Large Master Bedroom with good size walk-in closet & 3pc Ensuite, 2 more bedrooms & 4pc bath. Fully Finished Basement has great potential for future rental suite with 2 Bedrooms, Bathroom & very Large Living Room. Close to Kulawy Lake, Creeks Crossing Park & Mill Creek Ravine. Easy access to Whitemud Dr and Anthony Henday Dr., and the airport being just 25 minutes away! New Garage Door, Newer Furnace, Windows, Hot Water Tank & Shingles. Some photos have been virtually staged (id:51989)
Century 21 Signature Realty
244 Lindsay Avenue
Red Deer, Alberta
Located in the desirable Lancaster neighborhood, this legally suited 1,249 sq. ft. raised bungalow offers an unbeatable location across from a park and green space, within walking distance to St. Francis of Assisi School. Plus, it's just minutes from the Collicutt Centre recreational facility and nearby shopping, making it perfect for families and tenants alike. The main level features a bright and spacious layout with three bedrooms and a well-appointed kitchen with ample cabinetry, a raised breakfast bar, and a large pantry. Convenient main-floor laundry hookups add to the functionality. A charming front veranda and a large back deck provide great outdoor living spaces. The separate basement suite is bright and welcoming, offering two generously sized bedrooms, a kitchenette with a sink and fridge, and in-floor heat roughed in. Additional highlights include ample parking and immediate possession available if the buyer is willing to assume the current tenants. Upgrades include new shingles (2021), a newer furnace (2015), a hot water tank (2018), and updated vinyl tile flooring upstairs (2014). Don't miss this fantastic investment opportunity in a prime location! (id:51989)
Cir Realty
2246 193a St Nw
Edmonton, Alberta
Step into sophisticated living w/ this meticulously designed Coventry home where 9' ceilings create a spacious & inviting atmosphere. The chef-inspired kitchen is a culinary haven, w/ quartz counters, S/S Appliances, tile backsplash, & walkthrough pantry for effortless organization. At the rear of the home, the Great Room & dining area offer a serene retreat, perfect for both relaxation & entertaining. A mudroom & half bath complete the main floor. Upstairs, luxury awaits in the primary suite, w/ a spa-like 5pc ensuite w/ dual sinks, soaker tub, stand up shower, & walk-in closet. Two additional bedrooms, main bath, bonus room, & upstairs laundry ensure both comfort & practicality. Built w/ exceptional craftsmanship & attention to detail, every Coventry home is backed by the Alberta New Home Warranty Program, giving you peace of mind for years to come. *Some photos are virtually staged* (id:51989)
Maxwell Challenge Realty
335, 5404 10 Avenue Se
Calgary, Alberta
Welcome to this charming and affordable 3-bedroom townhome in the heart of Penbrooke Meadows, offering 992.4 sq. ft. of functional living space. Whether you're a first-time homebuyer looking for a place to call your own or an investor seeking a great rental opportunity, this home checks all the boxes! The main floor features an inviting living room, a dedicated dining area, and a well-equipped kitchen, making it perfect for everyday living and entertaining. A laundry/utility room adds extra convenience, ensuring everything is within easy reach. Upstairs, you'll find three comfortable bedrooms and a full bathroom, providing ample space and comfort. Step outside to enjoy the large porch, perfect for relaxing with your morning coffee or hosting summer BBQs. With assigned parking, you’ll never have to worry about finding a spot. Located in the convenient community of Penbrooke Meadows, this home offers easy access to schools, parks, shopping, and transit, with quick routes to downtown Calgary and major roadways. With an affordable price tag, this is a fantastic opportunity to step into homeownership or expand your investment portfolio. Don’t miss out—schedule your viewing today! (id:51989)
Cir Realty
A, 4821 54 Street
Camrose, Alberta
Great opportunity to own this centrally located condo in beautiful Camrose, Alberta. This lovely south facing condo unit provides stunning views of beautiful Mirror Lake. This well built home comes with a single attached garage, wrap around deck and beautiful mature trees. You are amazingly close to the walking trail that takes you around Mirror Lake and on to Jubilee Park. The condo is walking distance to the Senior Centre, down town shopping, grocery store and coffee shops. This well maintained adult living condo unit has a bright, spacious open concept floor plan with large windows which let in a lot of sunshine and allows for great views of the lake. A beautiful large living room, with new laminate flooring, and bright kitchen allow for entertaining family and friends. There is a large bedroom, 4 pc bathroom, laundry and storage room. The condo fees include water, heat, garbage disposal, year round maintenance, insurance, and reserve fund contributions. (id:51989)
Royal LePage Rose Country Realty
20 Royston Walk Nw
Calgary, Alberta
**Beautifully landscaped green space & playground in the front yard, and a BRAND-NEW central A/C system** Welcome to this stylish and elegant home that perfectly combines modern design with thoughtful features, ideal for families or investors! This 1839 sqft property impresses with its contemporary elevation and curb appeal, featuring a high 9-foot ceiling on both the main floor and basement for an open, spacious feel. Located directly across from a beautiful park with desirable south-facing exposure, this home is filled with natural light throughout the day, including in the basement, which features two additional windows (three in total) for enhanced brightness. The main floor includes a convenient office space, and the kitchen features sleek stainless steel appliances, adding a sleek touch to the practical layout. Upstairs, you’ll find three generously sized bedrooms, a versatile bonus room, and a convenient laundry room. Outside, the double concrete parking pad offers ample space, and easy access to major highways simplifies commuting and city connections. Don’t miss the chance to start fresh in this beautiful, sunlit home with park views—providing everything needed for comfortable, flexible living in an exceptional location! (id:51989)
Homecare Realty Ltd.
892 Abbottsfield Rd Nw
Edmonton, Alberta
INVESTOR or FIRST TIME BUYER MUST SEE! 3BDRM 1.5BATH. New Kitchen countertops and undermount sink and more upgrades. Whether you work in South Edmonton, Sherwood Park, Fort Saskatchewan or the Military base this home is just off of Victoria Trail which has easy access to the Yellowhead and Henday!! This townhome is conveniently located close to schools, transportation and shopping. Has recent updates throughout. Living room enters into backyard which backs on to greenspace. The condo has VERY LOW CONDO FEES at only $200/month. The entrance level is finished - so you can use it as an office or extra storage. This property is steps away from Abbott School as well as a playground, transportation stops are just outside the complex on the road, shopping with a No Frills, public library and so many other amenities nearby. (id:51989)
RE/MAX Elite
83, 6440 4 Street Nw
Calgary, Alberta
CORNER UNIT | EASY ACCESS FROM PARKING | RECENTLY RENOVATED IN 2022 | 3 BEDS, 1.5 BATH| Discover the charm of this inviting townhouse located at #83, 6640 4 Street NW in the desirable Thorncliffe community of Calgary. This well-appointed 2-storey home features 3 spacious bedrooms and 1.5 bathrooms, offering ample space for comfortable living. The main floor boasts a practical kitchen, a cozy dining area, a convenient half bath, and a generous living room, perfect for relaxation and entertaining. The upper level hosts a good-sized primary bedroom with a large window and ample closet space, along with two additional bedrooms and a full bathroom. The unfinished basement provides customization potential to suit your needs. Recent updates include new windows (2020) and a new front door (2020), new roof shingles (2020), exterior paint (2018). This end-unit townhouse also features a private front yard, ideal for outdoor enjoyment. A dedicated parking stall is conveniently located just steps away. The location is ideal with walking distance to Superstore, various schools, Murray Copot Arena, the public library, city tennis courts, and a community bowling center. Additionally, it's a short drive to Deerfoot City Mall, Nose Hill Park, downtown Calgary, and the airport, ensuring all your needs are within easy reach.Don't miss the opportunity to own this delightful townhouse in a vibrant community. Schedule your viewing today! (id:51989)
Cir Realty
Unknown Address
,
Pet Retail Franchise Opportunity – Prime Edmonton Location Business For Sale: Bone & Biscuit | Asking Price: $272,500 (includes $272K in assets)Location: Edmonton, Alberta | Franchise: Bone & Biscuit Co. | Square Footage: 1,616 sq ft Business Overview: Step into ownership of a nationally recognized franchise in the booming pet industry! Bone & Biscuit is a beautifully appointed retail pet store located in a high-traffic, busy grocery anchored plaza and active residential area of Edmonton. The store is part of the established Bone & Biscuit Co. network, known for its curated selection of natural pet foods, treats, and accessories. This location has built a loyal customer base and generated $440,000+ in annual revenue, with $250,000 in inventory and assets included in the sale. This is a turnkey opportunity for an owner-operator to step in and grow an already-established business without the startup costs or hassle. - Investment Highlights: - National Brand Recognition – Part of the trusted Bone & Biscuit Co. franchise - Fully Equipped & Stocked – 1,600 sq ft of beautifully designed retail space with over $100k (wholesale value of inventory) - Revenue Stream – Over $440K in sales despite current underperformance - Prime Location – Excellent walkable foot traffic, and 3 competitors within 3 km - Asset-Heavy Sale – Includes $100K in inventory + $150K in equipment & fixtures - Franchisor Support – Training and ongoing operational support provided Growth Potential: The business is currently underperforming and priced accordingly. With the right owner-operator, this location is primed for a turnaround. Significant opportunity exists to: - Improve margins and inventory management - Introduce local marketing & community partnerships - Expand online presence and delivery services - Leverage brand equity and national marketing programs Financial Snapshot: - Revenue: $440,370/year - Offered as a quick Asset Sale – $272,500 = 30% of start up cost!! - Asset Value Included: approx. $250,000 - Balance of Franchise fee included $22,500 - Estimated Build-Out Cost if Starting New: $400,000+ Don’t miss your chance to own a top-tier pet retail franchise in an established residential area. Call your favorite realtor to inquire today to receive the information package. (id:51989)
Maxwell Canyon Creek
109 Coote Street
Cayley, Alberta
This newly constructed bi-level home offers 1209 sq ft of developed living space and is packed with modern features and amenities. The house is built with an ICF foundation, ensuring durability and energy efficiency. The triple-pane windows provide excellent insulation and soundproofing, while the 21'X 12" deck is equipped with a gas line is perfect for outdoor entertaining. The home boasts sleek quartz countertops, modern backsplash, stainless steel appliances, island for added storage and seating, vinyl plank flooring throughout.. With 2 bedrooms and 2 bathrooms, there is plenty of space for a growing family or guests. The completion date is set for September., giving the buyer the opportunity to choose their own finishes and personalize the home to their liking. The property includes a landscaped front yard and a back yard graded with topsoil, ready for landscaping. There is ample room for RV parking and the option to build a garage, providing plenty of storage space for vehicles and outdoor equipment. Located in the charming town of Cayley, AB, this new construction home offers the perfect blend of small-town charm and modern amenities. Don't miss out on the chance to own this stunning home with all the modern conveniences only 10 mins away and room for customization. (id:51989)
Exp Realty
5625 50 Street
Olds, Alberta
OLDS ALBERTA ; AFFORDABLE ,4 BED + Den/Bed Could be 5 beds, 1960's SOLID BUNGALOW, HUGE 70ft X 120ft YARD, PARKING FOR 5 OFF STREET. Mature trees, OVERSIZED 24x26 DOUBLE DETACHED GARAGE. WELL CARED FOR . Bungalows such as . Some partial Recent updates include new Flooring in upstairs beds , paint , Metal roof on home, shed and oversized garage, vinyl windows and furnace have been replaced in past. Owner has lived here for decades and you can continue on for many more if you choose. FRONT AND BACK YARD PARKING .WALK TO PARKS, PLAYGROUND 3 doors to the east, Close to SHOPPING. IMMEDIATE POSSESSION If you looking for a spring 2025 move. Then consider this property to call HOME! (id:51989)
RE/MAX Aca Realty
126 Anise Cl
Leduc, Alberta
This stunning custom-built 2,380 sq ft home offers the perfect blend of style and upgrades. Step into the open-concept main floor complemented by elegant hardwood floors and an inviting dining area. The chef-inspired kitchen has ample cabinetry and a large island, ideal for entertaining. Upstairs, enjoy a spacious bonus room featuring skylights, perfect for movie nights or a play area. The primary features a walk-in closet and a spa-like ensuite. With 2 additional bedrooms and a full bath there’s room for the whole family. Upgraded insulation / air conditioning keeps things cool in the summer. The front entryway, laundry, and bathrooms have heated flooring. The garage is heated / roughed in for in-floor heating. The home also includes security cameras and an oversized HWT. Step outside to the deck, where you'll find aluminum railing and a gas line. The basement is equipped with weeping tile and rough-in’s for in-floor heating. Located in Deer Valley, you're just minutes from schools, parks, and shopping (id:51989)
Real Broker
24 1 Avenue Ne
Mclennan, Alberta
Get back to a more simple pace of life and build your future in the friendly and inviting community of McLennan. Nestled along the shores of Kimiwan Lake, discover a vibrant little town full of history. Plus it is here that you will find affordability. Land prices are much cheaper than you will find anywhere else! This double lot measures 66ft x 122 ft and has services already on to the lot. Save time and money and get your dream home built a lot faster than if you still had to service a lot. A school, hospital and other essential services exist here making this a great option for those looking to stretch their dollar. Call today to find out more! (id:51989)
RE/MAX Northern Realty
160 Precedence Hill
Cochrane, Alberta
** OVER 2500sq. ft.** - A Luxurious Home in the prestigious community of Precedence. From the moment you step inside the grand entrance, you are immediately greeted by a sense of modern elegance and warmth. With over $80,000 in upgrades, this property offers both sophistication and comfort. The main floor features beautiful engineered hardwood flooring and high ceilings that create a welcoming and open atmosphere. To the left is an office space with custom barn doors adding a unique touch to the entry, while the nearby 2-piece bathroom provides convenience for guests. This kitchen comes with full-height cabinetry, luxurious quartz countertops, and a sleek black hardware appearance package. The built-in stainless steel appliances, including a gas cooktop, are complemented by under-cabinet lighting that adds both style and functionality. The addition of extra cabinetry, including a custom coffee bar, and walk-in pantry with pocket door enhances the space even further, providing ample storage and convenience. Leading into the garage there is a very generous sized mudroom with another coat closet. The open-concept design allows natural light to flood the living and dining areas, accentuating the oversized windows that dominate the back of the home. The living area is perfectly set up for relaxation or entertaining, with an electric fireplace surrounded by a modern brick feature wall and a stylish wood mantle. Upstairs, the primary bedroom serves as a serene retreat, featuring a walk-through laundry room that leads directly into a spacious, oversized walk-in closet. The ensuite bathroom is a true spa-like experience, offering separate his-and-hers vanities, a fully tiled shower with a built-in bench, and a rain shower enclosed in 10mm glass for added elegance. The upper level is completed by two generously sized bedrooms, a large flex room, and a 4-piece main bathroom, which also includes a rain shower and fully tiled walls for an extra touch of luxury. The upgrades in t his home continue with thoughtful additions designed to enhance both comfort and efficiency. The property includes air conditioning for year-round comfort, a tankless hot water heater, and a $10,000 custom blinds package that adds privacy and style to every room. The addition of a $15,000 solar panel package help reduce electricity costs with an estimated 5,515 kWh/Year solar production, offering significant long-term savings. The walkout basement is a blank canvas, ready for your personal touch. With 9-foot ceilings, a bathroom rough-in, and additional egress windows, this space is ideal for future development, whether you’re looking to add extra living space by creating a home theatre or gym, with over 1000 sq. ft the options are endless. This home not only offers modern luxury but is also highly efficient, making it perfect for a couple or a growing family. Don’t miss the opportunity to see this incredible property in person—book your showing today! (id:51989)
Royal LePage Benchmark
123 Shell Gas & Liquor Street
Rocky Mountain House, Alberta
BUSINESS ONLY. The address is not real one as per the seller's request. Introducing an exceptional investment opportunity with the Gas Station & Liquor Store, perfectly positioned near the bustling intersection of Hwy #11 and Hwy #40. The business features a state-of-the-art Shell gas station and a charming liquor store, drawing a steady stream of campers, hunters, and travelers attracted by the nearby Rocky Mountains. Generating a robust annual revenue of $4,494,000 (Gas Station : $4,033,000, Liquor : $461,000) and boasting approximately $350,000 in seller’s discretionary earnings, this dual asset spans 3,525 sq. ft., with the gas station occupying 3,025 sq. ft. and the liquor store 500 sq. ft. The lease is secured until August 2026 (with an option to renew) at a competitive monthly rate of $17,975, covering base rent, additional rent, and utilities. A lucrative Shell contract extends until July 2032, paired with a healthy gas margin of 8–10 cents per liter, making this property a highly attractive venture, conveniently located just three hours from both Calgary and Edmonton. (id:51989)
RE/MAX Complete Realty
38126 Range Road 250
Rural Lacombe County, Alberta
This property has beautiful views and offers a quiet lifestyle, tucked away on 13.37 acres. There is a second home on the property. The main home is a hillside bungalow, that is very well cared for and pride of ownership is everywhere. On the main floor enjoy the beautiful kitchen that has plenty of cabinets a counterspace and is open to the dining and living areas, making this a great space to spend time with the family or entertain your friends. This views from this area are absolutely beautiful. The primary bedroom is spacious with a nice ensuite and plenty of closet space. There is a second bedroom on the main floor with a full bathroom. The basement is totally developed and offers two more good-sized bedrooms, a large recreation and family room. There is a second home on the property. A new septic tank for the main house has been installed April 2025. (id:51989)
Royal LePage Network Realty Corp.





