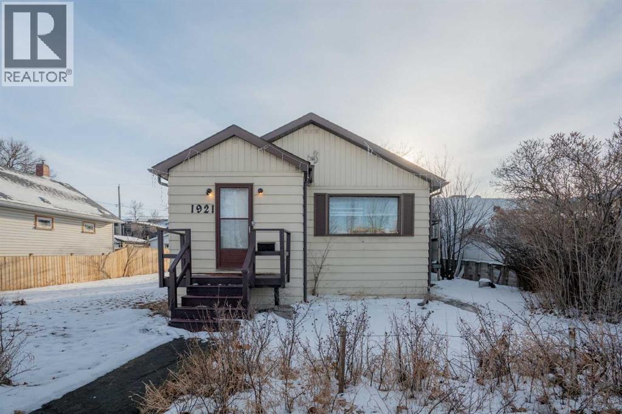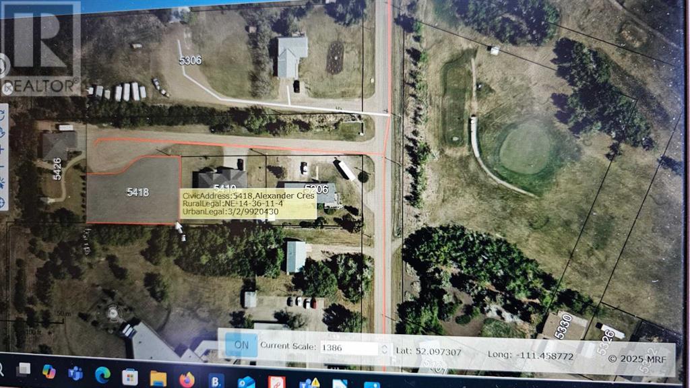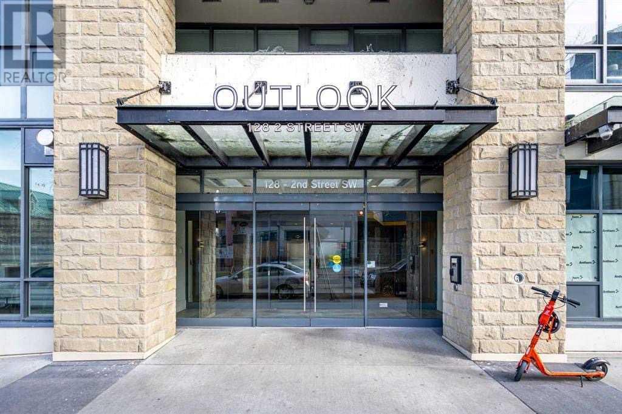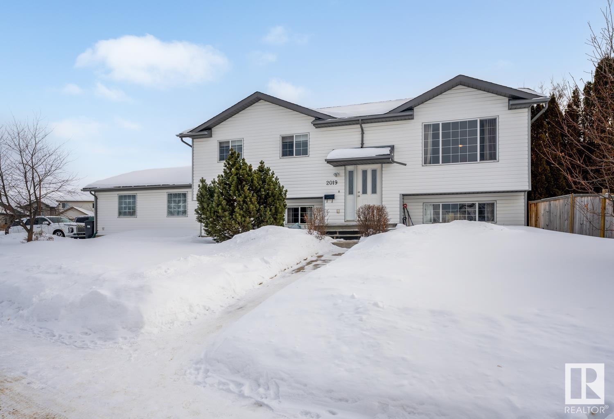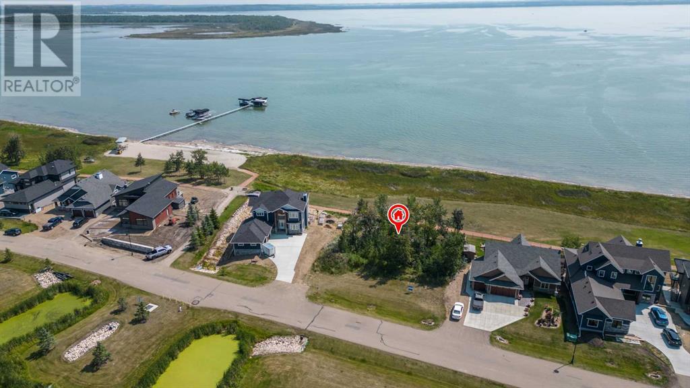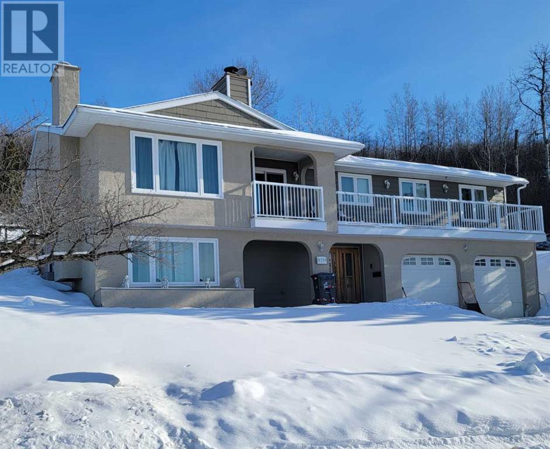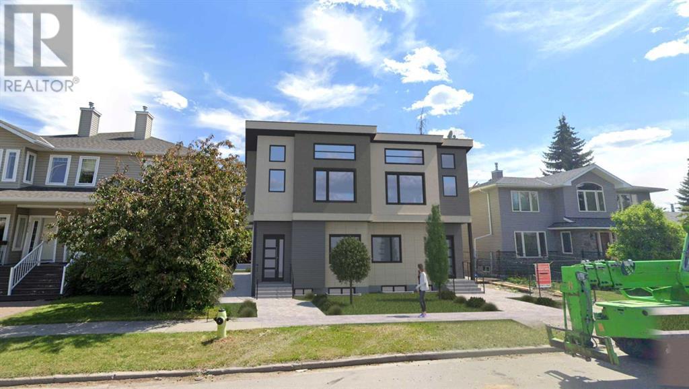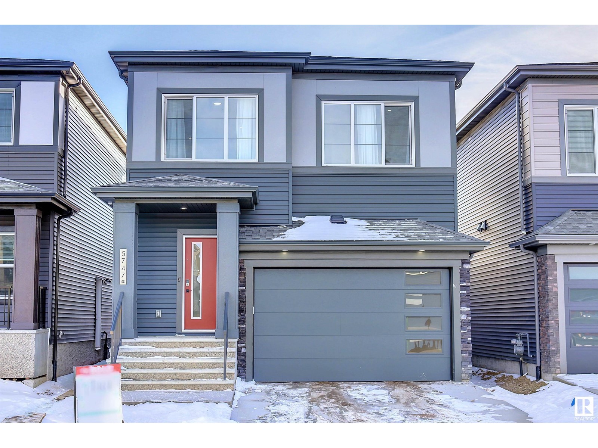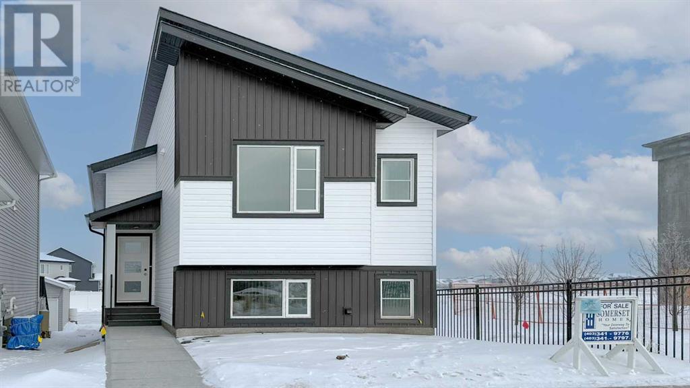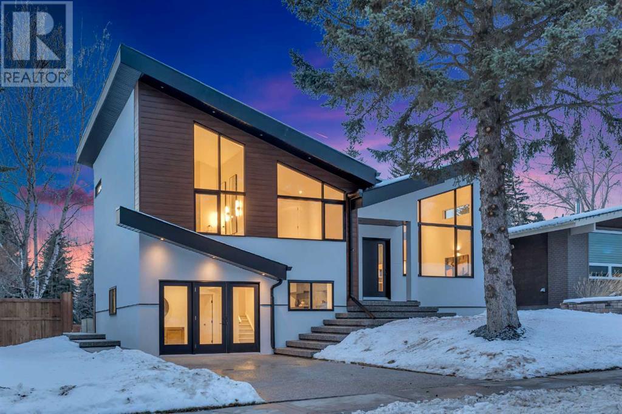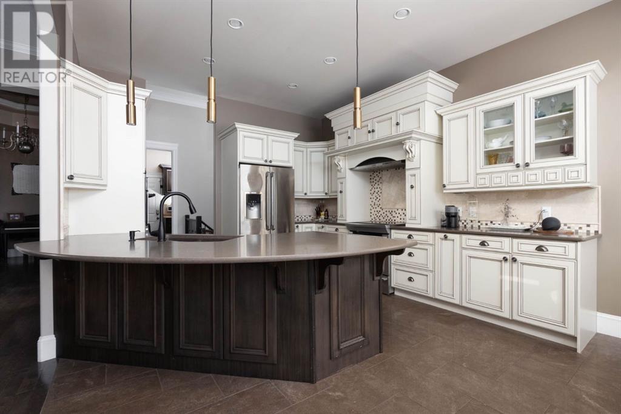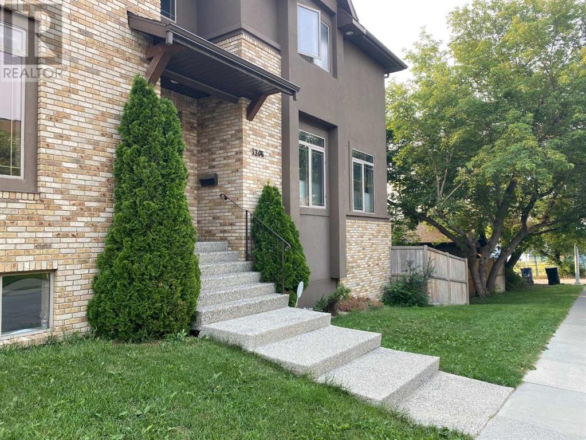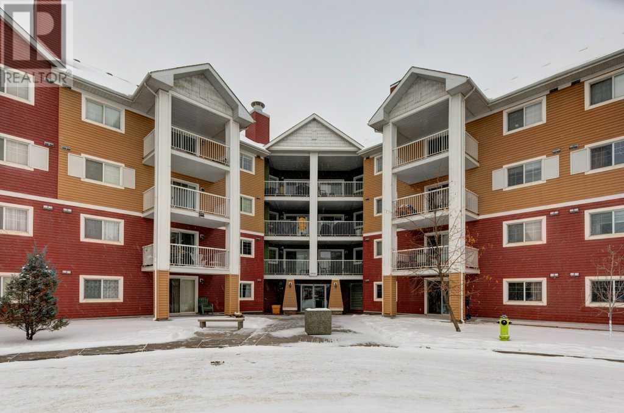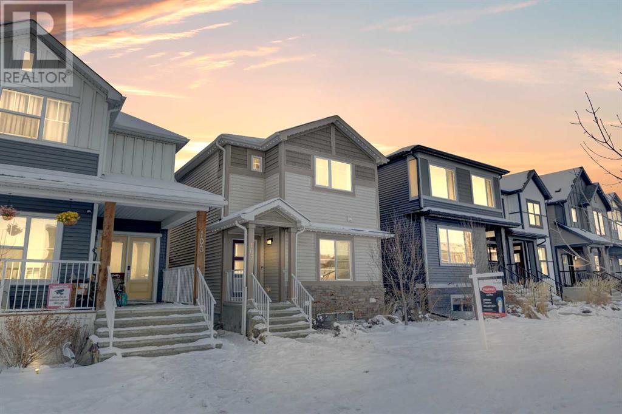looking for your dream home?
Below you will find most recently updated MLS® Listing of properties.
101 Janke Lane
Saprae Creek, Alberta
Discover the perfect blend of tranquility and adventure with this exceptional acreage, where peace, serenity, and golden sunlight grace the land from sunrise to sunset. This beautiful land is waiting for you to build the home of your dreams.Nestled in the sought-after Saprae Creek Estates, this land offers more than just a place to live—it’s a lifestyle. The bylaws allow for horses and chickens, as just two examples of what you can do or have with this land. It's an ideal spot for those who love country living. Plus, outdoor enthusiasts will love the convenience of riding their quad or skidoo straight from their own yard into nature’s playground.Close by, enjoy the nearby Vista Ridge ski hill, golf course, and so much more. And when you’re ready to build, RMWB sewer and water services are readily available for connection.Don’t miss this wonderful opportunity—call today to schedule your private tour and experience the magic of this extraordinary piece of land! (id:51989)
RE/MAX Connect
1921 7 Avenue Se
Calgary, Alberta
Welcome to 1921 7th Ave SE, a truly exceptional opportunity for investors and developers in the heart of Inglewood. This rare property boasts over 2.5 lots, measuring 61 feet by 130 feet, and is zoned R-C2, offering endless potential for redevelopment. Located on a quiet cul-de-sac, this prime site is perfectly positioned just minutes from key amenities suchas the Max Purple BRT Rapid Transit Network, Inglewood’s scenic Wildlands, bike paths, and the Bow River. For nature enthusiasts, the Inglewood Bird Sanctuary and Pearce Estate Park are just a short 15 minute walk away, and Harvie Passage Lookout is within easy reach. What’s more, the property is directly across from the exciting Phase 2 of the Bend in the Bow project, marking it as a key area for future growth and development. Whether you’re looking to embark on a renovation project or redevelop entirely, this location offers incredible potential. The existing home on the property requires significant TLC and renovation but offers a solid foundation for future plans.The main floor features vinyl flooring, two bedrooms, and a 3-piece bathroom that has been updated with a walk-inshower and low-flush toilet. The fully finished basement includes an illegal suite with vinyl flooring, one bedroom, a kitchen, and a 4-piece bathroom. While it is not currently rented, the suite presents potential for future rental income. With a 61-foot frontage and R-C2 zoning, this property is primed for multi-unit residential development, making it an outstanding investment for those looking to capitalize on a prime location in one of Calgary’s most desirable and rapidly evolving neighbourhoods. Don’t miss out on this rare and valuable opportunity to secure a property with tremendous redevelopment potential in Inglewood! (id:51989)
Royal LePage Benchmark
146 Poplar Drive Rr
Conklin, Alberta
146 Poplar Drive – A Rare Opportunity on Nearly 3 Acres.Nestled in the heart of Conklin, this expansive vacant lot spans nearly 3 acres, offering a unique opportunity to create your ideal retreat. Surrounded by lush green space and the breathtaking Boreal forest, this property provides the perfect escape from the hustle and bustle of city life while still being conveniently close to amenities. Whether you’re looking to build a dream home, seasonal getaway, or investment property, this land offers endless possibilities. A standout feature of this property is the detached three-car garage with power, already in place and ready for use. Whether you envision it as a workshop, storage facility, or creative studio, this versatile space is a valuable asset to the property. With a paved driveway leading to the garage and potential home site, accessibility and convenience are built in. The lot is prepared to accommodate a manufactured home, giving you the flexibility to design a cabin, retirement home, or a perfect base for your fifth wheel or RV. The expansive land allows for plenty of outdoor space, whether for additional structures, gardens, or recreational areas. Located just minutes from pristine lakes and prime hunting grounds, this property is a dream for outdoor enthusiasts. Whether you enjoy fishing, hunting, or simply immersing yourself in nature, this location offers direct access to some of Alberta’s best outdoor experiences. This is a rare chance to secure a large, private, and versatile property in a sought-after location. All offers will be considered, and a commercial property package is also available for those looking for even more opportunities. (id:51989)
RE/MAX Connect
6108 33 Avenue Nw
Calgary, Alberta
This lot is cleared and ready for a multi family development . Currently zoned MU-1F3.0H22 that will allow for a six storey apartment or townhome development. Great location for multi family affordable housing in the rapidly demanding rental market. The lot site has been cleared completely with environmental report in place allowing for fast track construction. The location is near a main transportation route for those who walk , cycle or use transit . Project will enhance Bowness and add growth to the eclectic and developing Bowness Road. Plus being a part of the rapidly growing Bowness Area Development Plan. (id:51989)
RE/MAX Realty Professionals
5418 Alexander Avenue
Coronation, Alberta
Large vacant lot in the area north of the hospital in Coronation, this bare land property is waiting for the next person to use to build their home. (id:51989)
Sutton Landmark Realty
158 Poplar Drive Rr
Conklin, Alberta
Stunning A-Frame Home with Staff Housing Potential. Welcome to 158 Poplar Drive, a beautiful and spacious A-frame home set on nearly 3 acres of private land, just minutes away from the stunning Christina Lake. Whether you’re looking for a family home, an investment property, or a staff housing solution, this property offers endless opportunities. With six bedrooms, three bathrooms, and an open-concept design, this home is built for both comfort and functionality. Inside, you’ll find a bright and airy living space with soaring 14-foot vaulted ceilings and large windows that fill the home with natural light. The modern kitchen is an entertainer’s dream, featuring a huge island, sleek quartz countertops, and ample space for cooking and gathering. The seamless flow between the kitchen, dining, and living areas makes this home perfect for hosting guests or housing multiple occupants. The primary bedroom is extra spacious, offering a private retreat, while the main floor bathroom includes a luxurious jetted tub, perfect for unwinding. A separate basement entrance creates flexibility for multi-unit living, allowing for rental income, private quarters for staff, or extended family accommodations. With the increasing demand for staff housing in the area, this property is an ideal solution for businesses or individuals needing accommodations for employees. The six bedrooms provide plenty of sleeping quarters, while the large kitchen and multiple common areas offer comfortable shared living spaces. The basement mudroom adds practicality for workers coming in from job sites, and the abundance of storage areas ensures plenty of room for gear and supplies. Outside, the property features a looped driveway for easy access, a large front deck with scenic views, and a back patio deck perfect for outdoor gatherings. A detached garage with power and two additional outbuildings provide even more storage options, making this home a practical and versatile investment. For outdoor en thusiasts, Christina Lake is just minutes away, offering world-class fishing, boating, and breathtaking scenery. The surrounding area is also home to prime hunting grounds, endless trails, and untouched natural beauty, making this location perfect for those who love the outdoors. Whether you’re searching for a large family home, a profitable rental, or a staff housing solution, this property offers the perfect combination of space, privacy, and convenience. All offers will be considered, and a commercial property package is also available for those seeking additional investment opportunities. (id:51989)
RE/MAX Connect
Unknown Address
,
A rare opportunity to acquire a women-established and operated Early Learning Centre in NW Calgary. Founded in 2012 this establishment has been a pillar of quality care and education in the neighbourhood, emphasizing extensive play and exploration spaces in its large about 3664 square feet footprint. The Centre layout integrates best practices from Montessori, Reggio Emilia, and Waldorf pedagogies, as well as the FLIGHT Curriculum Framework, featuring environments rich in natural light and materials, a State-Of-The-Art Snoezelen/multi-sensory room, and diverse educational resources. Located conveniently near transit hubs and essential amenities, the business boasts full accessibility features including curb-ramps, automatic doors, an accessible washroom, and ample parking including multiple accessible stalls immediately in front of the business. With the landscape of childcare evolving, this is an ideal prospect for dynamic educators ready to adapt to the latest standards and funding models, while the current owners shift their focus away from entrepreneurship towards new personal endeavours.This business presents significant growth potential. It is currently licensed as a DAYCARE but operates as a PRESCHOOL, and has potential capacity for expansion to a childcare center catering to all age groups from infants to school-age children. The facility is also well-positioned to implement an out-of-school care program, leveraging its proximity to six nearby schools offering grades K-12, and is ideally situated to expand to seasonal programming such as Daycamps. Newly-erected residential developments in the area promise a boost in family demographics. Events such as birthday parties, training, and supplementary programming (dance, yoga, music, arts etc.) have also seen success in the space, offering the opportunity to leverage earning potential outside of direct childcare hours. While facility enhancements are possible (and might include an upgraded staff area or improve d venting for diapering facilities), these require new ownership to secure the necessary permits and approvals. Any proposed enhancements and compliance with municipal, provincial, and federal regulations will be in the purview of the new owners, providing them with the opportunity to tailor the enterprise to their vision and ensure a seamless transition.The current owners desire to see the current school year to completion with their existing learning community (thru to June 30, 2025), but are ready to take on training and transition efforts with the new owners, and to that effect have the month of July available, if so desired. We look forward to connecting with Educators, Caregivers, and Business Owners who share our commitment to nurturing Calgary's youngest learners and their families, as you grow this business into its exciting and promising future. (id:51989)
Keller Williams Bold Realty
48 Seton Rise Se
Calgary, Alberta
Welcome to your new beautiful home in the lovely community of Seton! This bright and spacious 4 bedroom and 3.5 bath home has 2940 sq ft of move in ready space with a pride of ownership, additional home office, builder upgrades, solar panels and backing onto a green space. Start each day in this open layout kitchen with a large quartz kitchen island that includes extra storage space underneath, Full size cabinets, a large pantry and quartz countertops throughout to keep you clean and organized. The large triple pane windows, 9ft ceilings and sliding patio doors bring in a flood of natural light and connect your main living area to the south facing deck (builder installed) with a brand new pergola for all of your BBQ's and outdoor activities. The dining and living room area gives you a functional space for entertaining guests or having all of the family in one spot with room to move around. The foyer is inviting with enough room for any busy family, including a 1/2 bath tucked next to the mudroom that connects to the attached double car garage. Upstairs you have 3 bedrooms, A sizeable bonus room with a vaulted ceiling, a home office, full 4 piece bathroom and an upper level laundry room! The primary bedroom is sunny and spacious with unobstructed panoramic views, a full 4pc ensuite and an oversized walk in closet. The two large secondary bedrooms are bright and can easily accommodate King size beds. The upper laundry room is conveniently located to keep your laundry organized and tidy. Down on the lower level (developed by Builder) you have 9ft ceilings, a generously sized family room, a large bedroom and a 3pc bathroom. The front and back yard has been meticulously landscaped with decorative lights installed on the house in 2023. The home has been upgraded with A/C (2022), a Tankless Hot Water system, all windows are TRIPLE PANED GLASS plus 13 SOLAR PANELS(6KW) were installed in 2023 for reduced utilities and cash back on your energy bills. The garage door control and the home thermostat are also smart systems! This location is a short walk to the Seton YMCA, movie theatres, restaurants and grocery stores with the South Health Campus close as well. View this amazing home before it's gone. (id:51989)
Exp Realty
1103, 128 2 Street Sw
Calgary, Alberta
Experience modern urban living in this stylish downtown apartment. Featuring an open-concept design, quartz countertops, stainless steel appliances, and a gas cooktop, this space blends luxury with functionality. Enjoy a tiled bathroom, in-suite laundry, and a spacious balcony with a BBQ hookup. Ideally located near Prince’s Island Park, the Bow River, top restaurants, transit, and shopping, this unit offers unmatched convenience. Perfect as a starter home, investment, or chic retreat. The building boasts premium amenities, including 24-hour concierge, a gym, hot tub, pool table, guest suite, and secure underground parking with a storage locker. Live effortlessly in a space that combines hotel-style convenience with home-like comfort. (id:51989)
Grand Realty
125 Sage Hill Circle Nw
Calgary, Alberta
Welcome to this stunning brand-new townhouse loaded with upgrades! Featuring 3 spacious bedrooms upstairs, a modern kitchen and bright living room on the main floor, plus an additional bedroom in the finished basement—perfect for guests or a home office. This residence comes with premium finishes, including quartz countertops, designer tile, top-tier stainless steel appliances, a sleek range hood fan, luxury plank flooring, and contemporary fixtures. The attached double garage provides ample parking and storage. Plus, with low condo fees, Offering 1600+ sq. ft. of total living space, this modern home is designed for comfort and convenience.Proximity to Shopping and Dining: Minutes away from Walmart, Tim Hortons, and various local eateries.Outdoor Recreation: Close to parks, schools and walking trails, perfect for outdoor enthusiasts.Easy Access to Major Routes: Conveniently located near major roadways for effortless commuting.Don't miss the opportunity to make this exceptional property your new home. Schedule your private showing today! (id:51989)
Confident Realty Inc
2019 6 Av
Cold Lake, Alberta
Several upgrades featured in this beautiful home, located only minutes from beach, school, and playgrounds. 3 bedrooms on main floor and 1 extra large bedroom on lower level gives the option for primary on lower (with ensuite) or main level. Numerous professional renovations including all new white kitchen cabinetry, quartz counter tops, new appliances, and hardwood flooring (no carpet). Spa-like main floor bathroom features a corner jetted tub and free standing shower. Downstairs development also includes a large family room, gym space, laundry/storage, and direct access to double attached garage. Added value items - New shingles (2024), hot water tank (2020), freshly painted (2024) - this home is turn-key ready! Pride of ownership shines through on this well looked after home! (id:51989)
Coldwell Banker Lifestyle
231057 Range Rd 54
Bragg Creek, Alberta
Beautiful 9.74 acres of undeveloped land located in West Bragg Creek. This private property features mature trees and natural wetlands, offering a peaceful retreat just minutes from the hamlet of Bragg Creek. Ideal for outdoor enthusiasts, enjoy access to Kananaskis Country via a nearby entrance, perfect for Fat biking, cross country skiing, hiking, snowshoeing in winter and exploring trails year-round. Across the road, a paved path leads to Bragg Creek, ideal for leisurely walks or cycling. Wildlife abounds, with deer, moose, and more frequenting the area, while a spring-fed pond enhances the natural beauty of the surroundings. Don't miss this rare opportunity to own a piece of West Bragg Creek close to nature's doorstep. (id:51989)
Century 21 Bamber Realty Ltd.
93 Elsinore Pl Nw
Edmonton, Alberta
Welcome to the Family Flow 24 by award winning, Cantiro Homes. Family Flow is designed to help you do it by prioritizing ease of movement and creating space for everything. A highly functional family entrance and storage room coming from the garage is complete with a walkthrough pantry, storage bench, wall hooks and an additional storage room for sports equipment or household appliances. The kitchen is meticulously designed for effortless flow from meal prep to dinner time. Upstairs features a spacious family room, two large secondary bedrooms for the kids, and a primary suite where parents can rest and reconnect Located on a beautiful corner lot in the desirable community of Castlebrook, this is the perfect place to call home! *photos are for representation only. Colors and finishing may vary* (id:51989)
Royal LePage Arteam Realty
162 W 100 S Street
Raymond, Alberta
Here is a lovely 3 bed two bath home located in the heart of Raymond. The neighborhood has you close to the schools, downtown, shopping, parks, pool just to mention a few. This home has been well cared for, and has many upgrades through the years including a new roof, new doors and new exterior painting, new kitchen and hardwood floors and new main bath with a bath fitter shower/tub. Tons of natural light, both upstairs and down makes this home welcoming and cozy. Downstairs has another bedroom, including 2 extra spaces for another family space, craft room, games room to name a few and a second bathroom . Nice big yard, garden space, landscaped, and again, well loved and taken care of ~ (id:51989)
Real Estate Centre
118 Poplar Drive Rr
Conklin, Alberta
Welcome to 118 Poplar Drive, a stunning log home nestled on a double-sized lot spanning over 3 acres in the heart of Conklin, Alberta. This unique property is a dream for outdoor enthusiasts, offering a tranquil retreat surrounded by nature while still being conveniently close to amenities. Whether you’re looking for a peaceful getaway, an income-generating investment, or a functional workspace, this versatile property has endless possibilities. The charm and character of a true log home are evident from the moment you arrive. With its rustic appeal and warm, inviting atmosphere, this home is perfect for those who appreciate the beauty of natural materials and the serenity of rural living. Situated on an expansive lot, this property provides ample space for various outdoor activities, making it an ideal setting for nature lovers, adventure seekers, or anyone looking for a private escape. Adding to its appeal is a large detached underground storage unit, perfect for housing outdoor equipment, recreational vehicles, or any additional belongings. For those in need of a workspace, the property features an impressive 50x23 sqft shop equipped with in-floor heating and an overhead crane, making it the perfect setup for hobbyists, tradespeople, or professionals seeking a dedicated area for projects. Beyond the home and workshop, the property offers unique features that make it an incredible investment opportunity. There are six powered camping stalls, three in the front and three in the back, allowing you to host guests, create an Airbnb experience, or provide staff accommodations. With Conklin’s growing demand for worker housing and short-term rentals, this feature adds significant value for those looking to generate additional income. In addition to the home and shop, there are over five outbuildings, providing ample storage for tools, vehicles, and equipment. The property is also ready for connection to city sewer and water supply lines, offering both convenience and long-term value. As an exclusive offering, this home comes fully furnished, with all shop tools and equipment included, allowing for a seamless transition for the new owner. Located just a short drive from Christina Lake, this property is perfectly positioned for those who love fishing, boating, and outdoor adventures. Whether you’re an avid angler or simply enjoy being close to nature, this location offers the perfect balance of seclusion and accessibility. With so many possibilities, this property is a rare find that combines rustic charm, modern convenience, and incredible investment potential. Whether you envision it as your personal retreat, an income-generating rental, or a functional workspace, this log home offers something truly special. All offers will be considered, and a commercial property package is also available for those interested in additional opportunities. (id:51989)
RE/MAX Connect
243066 Range Road 281
Rural Rocky View County, Alberta
A STONE'S THROW FROM CHESTERMERE CITY AND RIGHT BY THE NEW DEVELOPMENT OF CLEARWATER PARK (TONS OF AMENITIES COMING YOUR WAY) - 1400+ SQFT BUNGALOW ON A 15.93 ACRE PARCEL RIGHT BY THE CITY; OFFERING 3 BEDROOMS, 2 FULL BATHS & OVERSIZED, HEATED DOUBLE GARAGE - ADDITIONAL FEATURES ON THE PARCEL INCLUDE A WORKSHOP & 3 STALL BARN (PERFECT HOME FOR EQUESTRIAN / HORSE LOVERS)! Entering this stunning bungalow, you will find a huge family room, dining with access to your own SUNROOM, kitchen, 3 bedrooms, 2 FULL baths and the laundry feature. Of the 3 bedrooms, 1 is the master that comes with its own ensuite and walk-in closet. PLEASE NOTE THAT THE SUNROOM IS NOT INCLUDED IN THE SQUARE FOOTAGE OF THE HOME. THIS IS A RARE OOPPORTUNITY TO LIVE IN AN ACREAGE ON SUCH A PARCEL RIGHT BY THE CITY - EASY ACCESS TO AMENITIES AND EASY ACCESS TO 16TH AVE / HIGHWAY 1 - Call your realtor for a viewing today! (id:51989)
Real Broker
153, 20419 412 Township
Rural Camrose County, Alberta
LAKEFRONT LOT at Pelican View Estates, located on the North Shore of beautiful Buffalo Lake. Lakefront lot's are few and far between so be sure to capture this amazing opportunity. This is a south facing LAKEFRONT lot with breathtaking views of the lake, with a Boat slip in the communal dock included in the sale. Pelican View Estates is a prestigious lake community with stunning residential development, walking trails, large sandy beaches and numerous community events to be enjoyed with family and friends throughout the year. Fully serviced with pavement right to your front door. Located just 10 minutes east of Bashaw, and Under 2.5 hours from both Calgary and Edmonton. Come and claim your piece of paradise! (id:51989)
RE/MAX 1st Choice Realty
11719 103 Street
Peace River, Alberta
This property on the south end of Peace River offers a unique blend of serene location and distinctive features. Situated on a tranquil "No Exit" street, this hilltop home is enveloped by trees ensuring privacy with no rear neighbors and direct access to a lush wooded area. The home boasts three family rooms. The lower-level family room features a striking wood-burning fireplace and expansive windows that flood the space with natural light. The main living area is accentuated by a captivating two-sided wood fireplace, providing warmth and ambiance to both the living room and an adjacent space. The kitchen is designed to be bright and cheerful, seamlessly flowing into another family room warmed by a ceramic wood stove - ideal for family gatherings and daily living. A dedicated cedar hot tub room offers a private retreat for relaxation. A newly installed top deck with updated railings spans the length of the house providing ample space for enjoying the surrounding views. The backyard includes a substantial wood shed capable of holding up to 10 cords of firewood supporting the home's multiple fireplaces and wood stove. Significant updates completed within the last ten years encompass new shingles, furnace, and the replacement of most windows. The exterior showcases new stucco, enhancing the home's aesthetic appeal. The property features hot water baseboard heating on the lower level and in the attached double garage, ensuring consistent warmth during colder months. With four bedrooms and three bathrooms spread across 3394 square feet, this home combines spacious living with the tranquility of its natural surroundings. A touch of personal updates could further enhance its charm, making it a remarkable place to call home. (id:51989)
Royal LePage Valley Realty
2311 6 Avenue Nw
Calgary, Alberta
Nestled in the heart of West Hillhurst, this charming renovated bungalow blends vintage charm with modern convenience. Featuring 2 bedrooms, 2 bathrooms, a fully developed basement, and a versatile attic space, this home offers both character and functionality.Step inside to find a bright and inviting living area with updated finishes while maintaining its original warmth. The north facing bay window offers a great spot to curl up and read a book while looking out to your very own pear tree.The kitchen boasts thick veneer counter tops that are Ikea Pinnarp ash wood, perfect for cooking and entertaining. Across from the kitchen you'll find a fully renovated bathroom with heated Italian tile and a luxurious soaker tub. The back entrance opens to a sunroom and leads out to your large south facing backyard that includes a Nanking cherry tree, a yellow raspberry patch and a heirloom 65 year old apple tree along with wild herbs. Additionally you'll find a storage shed that can be used as a workshop or for storage of bikes, tools and equipment. The fully developed basement with 3-piece bathroom and 2nd kitchen provides additional living space, ideal for a family room, home office, or guest retreat. Upstairs, the attic space offers endless possibilities with updated flooring and electrical—whether you need a cozy reading nook, a creative studio, or extra storage, this is the space for you!With its prime location on a quiet street, you're just minutes from trendy Kensington shops, river pathways, top schools, and downtown Calgary. With new builds on either side, this property also offers a great opportunity as a holding property for future development!Don’t miss this rare opportunity to own an updated character home in one of the city's most sought-after neighborhoods! (id:51989)
RE/MAX Real Estate (Central)
Ne 24 59 12 W5 Hilltop Subdivision
Whitecourt, Alberta
7.04 acres of prime cleared and leveled Residential Development Land for sale with services to the lot line.It is one of the nicest and most desirable locations for residential development in Whitecourt. Homes on the Hill have always been in high demand and a new subdivision, the first in over 10 years would be no exception. This newly proposed subdivision consists of 25 beautifully spacious Single Family lots all on a quiet cul de sac.With so much of the engineering completed and many of the necessary town approvals in place, this subdivision will definitely save you a lot in both time and money.Alternatively, the raw land would be perfect for a possible adult living community. Or you could design a larger 40-50 lot subdivision if so desired. The opportunities for this beautiful upper Whitecourt parcel are endless. (id:51989)
RE/MAX Advantage (Whitecourt)
121 Raven Place
Fort Mcmurray, Alberta
TINY HOME! Do you want to stop renting? A minor amount of sweat equity and you have a perfect spot to call home and get into the real estate market in Fort McMurray. This town home has NO CONDO fees! On the upper level of the home are 3 good sized bedrooms and 4 pc updated main bathroom. The main floor has a living room, kitchen and dining room space. The laundry/utility room with some storage. Location is key here. Close to shopping, busing, trails and schools. Be sure to check out the 360 tour & detailed floor plans. (id:51989)
RE/MAX Connect
2828 24 Street Nw
Calgary, Alberta
Welcome to this luxurious 2-storey home, nestled in the highly sought-after community of Banff Trail! With an ideal location near parks, schools, and the beautiful Confederation Park, as well as just moments from the University of Calgary, this home offers both comfort and convenience. Enjoy the ease of being within walking distance to the LRT station, providing quick access to transit and the entire city. This property offers the best of both worlds: a peaceful residential area with everything you need right at your doorstep. As you step inside, you are immediately greeted by the grandeur of the open floor plan, high ceilings, and an abundance of natural light that flows throughout. The main floor is designed with modern elegance, featuring gleaming hardwood floors that seamlessly flow through the living areas. The spacious living room boasts a cozy gas fireplace, creating a warm and inviting atmosphere, perfect for relaxing evenings or entertaining guests. Adjacent to the living room, the family room offers even more space to unwind, making it an ideal place for gatherings, family time, or simply relaxing after a long day. The chef-inspired kitchen is the heart of the home, featuring high-end finishes, ample cabinetry, and a large island that invites conversation and connection while cooking. Whether you're preparing a simple meal or hosting a dinner party, this kitchen is sure to impress. Upstairs, you will find the upper floor, which is home to 3 spacious bedrooms, including a luxurious master bedroom designed as your personal retreat. The master suite is truly exceptional, offering a 5-piece ensuite bath that exudes luxury with its premium fixtures and finishes. This elegant ensuite features a soaking tub, a walk-in shower, dual vanities, and plenty of space to unwind in style. The remaining two bedrooms on this floor are generously sized, perfect for family, guests, or a dedicated home office. Additionally, a central bonus room provides a versatile space for a media room, playroom, or additional lounging area, while a convenient laundry room on the upper floor adds extra practicality. For those looking for additional living space or rental potential, the separate side entrance leads to a fully equipped, legal 2-bedroom suite located in the basement. This suite includes a family room, its own laundry facilities, and offers a private and comfortable living space for tenants, extended family, or potential rental income. The suite is an excellent opportunity for investors or homeowners seeking added versatility. The home also includes a double detached garage, offering ample storage space and a secure place for your vehicles. This feature is an added convenience, particularly in Calgary's ever-changing weather. Location is key, and this home delivers with proximity to major roads, including 16th Avenue and Crowchild Trail, you're just minutes away from everything the city has to offer, including shopping, dining, entertainment, and more. (id:51989)
RE/MAX House Of Real Estate
#36 4821 Terwillegar Cm Nw
Edmonton, Alberta
Discover this beautiful townhouse located in the desirable neighborhood of Terwillegar. With its open-concept layout and high ceilings on the main floor, this home is flooded with natural light, creating a warm and inviting atmosphere. The chef-inspired kitchen is ideal for both cooking and entertaining, while the spacious dining and living areas provide the perfect setting for gatherings or a peaceful night in. The master suite offers a tranquil escape, featuring generous space, high ceilings, and a private ensuite. Upstairs, the loft is a flexible area that can be used as an office, hobby space, or additional bedroom, complete with a full bath for extra convenience. Also experience convenience and cleanliness at its finest with this home featuring a state-of-the-art built-in vacuum system. The home's prime location offers easy access to the city's top schools and a variety of nearby amenities. (id:51989)
RE/MAX Excellence
204, 804 3 Avenue Sw
Calgary, Alberta
The LIBERTÉ is one of Calgary’s most luxurious and exclusive premier condos located in the heart of the west downtown district of Eau Claire! A stunning luxury-class residence in this solid and quiet concrete building mere steps to the Bow River and one of Calgary’s largest networks of pedestrian and bicycle pathways along the Bow River! Walk to the office, Eau Claire Park, Prince’s Island Park and the desirable community of Kensington, just across the river. Situated just steps from some of Calgary’s finest restaurants, including Buchanan’s Chop House, nearby Alforno Bakery and Café, plus a variety of shops, pubs and only 2 blocks from the Plus 15 network. An exceptional downtown location! Welcoming bright lobby, two fast elevators and wide well-lit hallways. A fabulous south facing open design plan with two bedrooms, two full bathrooms and new contemporary lighting and new custom window coverings throughout. This meticulously maintained condo features large windows highlighting the bamboo flooring. Spacious living room with elegant marble tile gas fireplace. Patio door to the south circular balcony that offers a sunny private retreat. Expansive central dining area offers ample room for a large table, and sideboard making this perfect when entertaining. A chef’s dream renovated kitchen featuring quartz counters and an abundance of cabinets and drawers. The peninsula island offers a breakfast bar and additional cabinets. Stainless steel appliances include an induction top electric range with double ovens, French door fridge and Miele dishwasher with soft water feature. Large primary bedroom featuring walk-through dressing area with two closets. Five-piece ensuite bathroom with dual vanity and deep soaker tub/shower. Spacious second bedroom with full wall south window is perfect for guests or a sunny home office. Three-piece main bathroom with walk-in shower and in-suite laundry closet that includes the stacking washer and dryer. Titled underground parking stall #10 7, assigned storage locker #66 and two bike storage rooms. You will love the exclusive access to the tennis courts, well equipped fitness centre, weight room, and social room for residents to gather with kitchen, gas fireplace and sliding doors to the patio area. Pet friendly with approval. This is the perfect place for fabulous downtown living in Calgary! (id:51989)
RE/MAX First
459, 333 Riverfront Avenue Se
Calgary, Alberta
***OPEN HOUSE SUNDAY MARCH 30TH 2-4PM*** A one-of-a-kind top-floor character apartment — units like this are rarely available in The Riverfront! Discover this stunning 2-bedroom, 2-bathroom penthouse boasting breathtaking views of the Bow River, Bow Building, and Calgary Tower. Start your mornings with a cup of coffee on your private balcony, soaking in the tranquil sights of the river below. Tucked into the corner of the top floor, this unit offers unparalleled privacy with no neighbors on either side. Inside, the open-concept living space is designed for both comfort and style, featuring large windows that flood the home with natural light, and a beautiful corner fireplace that creates a cozy ambiance—perfect for chilly winter evenings. The kitchen is equipped with stainless steel appliances, ample cabinetry making it ideal for both everyday living and entertaining guests. The primary suite includes a generous walk-in closet and a private ensuite bathroom, while the second bedroom is perfect for guests or a home office. Additional highlights include in-suite laundry, ample storage, and the convenience of underground parking—no more brushing snow off your car on frosty mornings. Located just steps from picturesque river pathways and scenic walking trails, this home offers the perfect blend of urban living and outdoor adventure. Plus, with nearby shops, dining, and entertainment options, you'll enjoy everything downtown Calgary has to offer right at your doorstep. Don’t miss the opportunity to make this exceptional penthouse your new home—schedule your private tour today! (id:51989)
Exp Realty
5747 Kootook Wy Sw
Edmonton, Alberta
EXQUISETE VALUE in The Arbors of Keswick in this Large 2,300 Sq.Ft ART HOMES Two Storey! LEGAL AND FULLY PERMITTED BASEMENT SUITE with Private Side Entrance! This Home has Tons of Luxury Items and Finishes! This home features 9ft Ceilings & an Open concept floor plan. The stylized Living / Dining Area has an Ultra Modern Fireplace and In-Style Luxury Vinyl Flooring & Industrial style Lighting. The modern white kitchen comes complete with ample storage, stainless steel appliances and a large island with a WATERFALL quartz countertop! Upstairs Features 3 Generous Sized bedrooms, HUGE Bonus room & One LARGE Primary Suite Closet. The Basement 1 Bedroom Suite features its own laundry, a full sized kitchen & a very clever and comfortable floor plan. Extras to this home include and Oversized insulate garage, A south facing backyard with patio deck, Upstairs Laundry, Concrete side walks to Basement suite side entrance, Quality Finishings throughout & A QUICK POSESSIONS DATE AVAILABLE! (id:51989)
Sterling Real Estate
Lot 14 Heritage Ranch
Rural Cardston County, Alberta
Quite possibly one of the best kept secrets in Southern Alberta. This very remote subdivision near the Pole Haven Grazing lease is very secluded yet easily accessed. This vacant lot boasts many view locations and building sites. A small stream running through the property. Access is from the north (high) side of the property. The location is stunning and wildlife abounds in the area. This is a very private location zoned Group Country Residential. The Pole Haven Grazing area is has restrictions to keep it pristine and borders the subdivision to the west. This really is a beautiful place if you want to be remote. (id:51989)
Royal LePage South Country - Lethbridge
6 Memorial Parkway Sw
Rural Red Deer County, Alberta
Rare to find this Bungalow/ Bilevel Home siding onto the Park with three bedrooms up, the lower level comes with rough in plumbing, large windows and the walk out door to grade all which allow the Lower Development bedrooms , family room, play room or many other uses with this wide open space. Located in the Family friendly Community of Liberty Landing with Parks Playgrounds and pathways all ready and minutes from major shopping such as Costco and Employment Opportunities with in walking distance. (id:51989)
Maxwell Capital Realty
16, 260300 Writing Creek Crescent
Balzac, Alberta
A Great opportunity in the New Horizon Mall, located near Cross Iron Mills, Balzac, with 300 vendors offering various groceries, services, food and entertainments etc. And only a 20minutes driving from Calgary downtown. Unit J03- in a great location on the main floor is available immediately! Easy to operate, very good for a family business and green hands. There is all sorts of parking for customers including underground for winter months. (id:51989)
Cir Realty
5314 #8 51 Street
Rimbey, Alberta
Spacious seniors condo located in Kansas Ridge Estates Rimbey! This corner unit features a bright open floor plan, large primary bedroom with en suite and second two piece bathroom with in unit laundry! The kitchen area is open featuring a kitchen island, updated dishwasher and fridge and a nice sized pantry closet. Backyard entry with a small ground level deck and a heated titled garage from common entry, accompany this unit as well. This is a well cared for condo in a great seniors complex, featuring two common area rooms for socializing, guest suite upon request and seniors hall in parking lot with outdoor aquatic centre right behind. Rimbey has many amenities available including a Hospital, Co-Op grocery store, Curling rink, shopping and restaurants and is a fantastic community to call home. (id:51989)
Coldwell Banker Ontrack Realty
4807 Claret Street Nw
Calgary, Alberta
In a world of cookie-cutter mansions, this ONE-OF-A-KIND luxury home is re-defining trends! NEW HOME WARRANTY | UNIQUE ELEVATION creating expansive views | 3RD PARTY DESIGNER FINISHINGS SELECTION | TRIPLE CAR GARAGE finished w/gas heater | VAULTED CEILINGS on main and second floor | WALKOUT w/HUGE WEST-FACING BACKYARD | INCREDIBLE LOT LOCATION in a highly desirable community! Meticulously renovated from top to bottom, inside and out, no expense was spared in the modernization of this gorgeous, high-end home including the addition of a triple car garage! Beautiful curb appeal with all new exterior, a front drive and a separate entrance to the lower level. Modern and sophisticated, the grand vaulted main floor is open and bright with every luxury yet still comfortable and inviting. Oversized windows and a full-height focal fireplace in the living room add a relaxing atmosphere highlighted by wide plank hardwood floors and clear sightlines. Culinary adventures are inspired in the stunning chef’s dream kitchen featuring stone countertops, herringbone backsplash, Kitchen-Aid stainless steel appliances, a gas cooktop, a bluetooth operated hood fan, a massive island and extended cabinetry on the parallel wall for storage and serving guests. Easily entertain in the adjacent dining room while oversized windows create an airy ambience. The mudroom has ample built-ins along with a convenient laundry area with a sink. Tucked away, the powder room provides privacy where needed. Upstairs, the primary bedroom is a true owners retreat complete with dramatic ceilings, oversized windows, a custom walk-in closet and a lavish ensuite boasting dual sinks, an oversized shower and a deep soaker tub. A second bedroom with soaring ceilings and another full bathroom are also on this level. Gather in the 3rd level walkout over movies and game nights, then refill drinks and snacks at the wet bar. A great den is also on this level for a versatile work, study or play space. 2 additional bedrooms and another stylish bathroom are found in the finished basement. The expansive rear deck encourages summer barbeques and time spent unwinding soaking up the sunny west exposure while kids and pets play in the large grassy yard. The new finished, heated triple car garage w/tall door is the cherry on top of this sensational property. Located on a quiet street close to several parks and within walking distance to Nose Hill Park, Brentwood Elementary School, St. Luke Elementary School and Sir Winston Churchill High School. The aquatic centre, Brentwood LRT station and numerous amenities, shops, services and restaurants at Brentwood Village are all within a 25 minute walk or 5 minute drive. Less than 10 minutes drive to U of C, the Children’s Hospital and Foothills Hospital. This exceptional, completely rebuilt and exquisitely designed home is truly in an unbeatable location! (id:51989)
Lpt Realty
Unknown Address
,
Established Home Inspection Franchise – Strong Growth PotentialOperating Since 2017Low Operating Costs & Strong Profit MarginsFranchise Founded in 2007Significant Growth OpportunityRecognized as one of North America's largest and most reputable home inspection companies, this franchise has built a strong foundation with top-tier training and the industry's lowest errors and omissions insurance claims rate. Known for detailed and thorough inspections, it has earned the trust of clients and industry professionals alike.The current owner acquired the business in 2017 and maintains strong profit margins. With ample room for expansion, this presents an attractive opportunity for future success. A well-established digital marketing strategy, including an optimized website, SEO, and social media advertising, drives client engagement. Additionally, franchisees benefit from strong realtor relationships built through open houses and networking.This is primarily an owner-operator business, supported by a full-time subcontractor with one year of experience. As training for a home inspector license typically takes 3-6 months, the subcontractor can handle operations in the interim. The current owner is also available to assist until June 2025, ensuring a smooth transition. (id:51989)
Greater Property Group
3410, 298 Sage Meadows Park Nw
Calgary, Alberta
TOP-FLOOR MOVE-IN READY 2 BED | 2 BATH CONDO W/ POND VIEWS & TITLED PARKING – ALL IN NW SAGE HILL! Welcome to #3410 298 Sage Meadows Park NW, a stunning top-floor condo built in 2021 in the sought-after NW community of Sage Hill! Step inside to find an open and inviting space with 9' ceilings, Luxury Vinyl Plank flooring throughout & lots of natural light from the large windows. The modern kitchen is a showstopper, featuring SLEEK Quartz countertops, full-height cabinetry, stainless steel appliances, and a spacious island with seating—ideal for hosting friends, meal prepping for the week, or enjoying some takeout! Flowing seamlessly from the kitchen is the bright and cozy living area, where you can unwind after a long day. Step out onto your private East-facing balcony to sip your morning coffee and take in the PEACEFUL pond & park views! Further in, the primary bedroom is a peaceful retreat, complete with a walk-in closet and a private 3pc ensuite with a walk-in glass shower. The second bedroom is ideal for guests, a home office or even a potential roommate. Right next door, is a full 4pc bath for the 2nd bedroom and guests to share. This home also comes with in-suite laundry, titled parking(#33) and an assigned storage locker (#245) for any large storage items like sports equipment, tires or Christmas trees. Living in this well-managed building means you’ll also enjoy walking trails, green spaces, and quick access to parks and several ponds/lakes located on the East side of the building. Sage Hill also gets great access to lots of shopping and dining available at Sage Hill Plaza, Creekside Shopping Centre and CrossIron Mills, and major roadways like Stoney Trail, Shaganappi Trail and Symons Valley Rd which turns into Beddington Trail. Jumping in the car: Downtown is a 23 min drive (21.5KM), Airport is a 21 min drive (14.4KM) & Banff is a 1hr 23 min drive (129KM). (id:51989)
RE/MAX First
614 5th Ave
Thorhild, Alberta
Vacant lot ready for development. 56ft x 120 ft. Located in the west end of Thorhild Hamlet. Unserviced but water and sewer are nearby. Lot 14 to the east and 3 lots to the west are also for sale at $9900 each if you want to have a nice large lot. (id:51989)
Maxwell Progressive
127 Killdeer Place
Fort Mcmurray, Alberta
Welcome to your dream home! This EXECUTIVE STYLE BUNGALOW is the perfect blend of luxury and comfort, situated on a quiet cul-de-sac right next to the breathtaking Birchwood Trails. With over 3700 sqft of living space, this home is the ultimate family retreat. As you step inside, be prepared to be wowed by the unique floor plan that exudes grandeur, with soaring 12 foot ceilings and a stunning 2-way fireplace featuring a floor-to-ceiling rock wall. The main floor is designed to impress with a flex room that doubles as a home office, a 3rd bedroom or a space for your family's imagination to run wild, a formal dining room, a cozy living room, and a spacious eat-in kitchen. The kitchen is a chef's delight, boasting 2-tone cabinetry, quartz countertops, a sil-granite sink, spice drawers, stainless steel appliances, and an eat-up bar. The main floor also features 2 generously sized bedrooms, including a primary suite with a gorgeous ensuite that offers dual sinks, an air jet tub, a tiled shower, and a walk-in closet. The quality craftsmanship is evident throughout the home, with hardi-plank siding, supersized windows, crown mouldings, top-down bottom-up blinds, and classic archways that add a timeless, elegant touch. The basement is an entertainer's paradise, featuring a family games room with a cozy fireplace, large above-ground windows, a wet bar, and a pool table. The basement also offers 3 spacious bedrooms, a full bathroom, a gym room, and plenty of closet space for storage. The backyard is perfect for hosting summer barbecues or just lounging with a raised deck with low maintenance composite decking and a large ground-level stone patio. The pie-shaped lot offers privacy with tall columnar aspens and a stone fire pit patio in the large side yard. Living next to the Birchwood Trails means you can enjoy year-round outdoor activities like cross country skiing, biking, and hiking. The 21' x 27' attached heated garage features built-in loft storage and direct access to t he home through the mudroom. This home is perfect for families, located in a cul-de-sac away from the hustle and bustle of the city, with approximately 40 young kids living within 1 block of the home and less than 1 km walking distance from St. Kateri and Walter Gladys elementary schools. Don't miss your chance to make this executive bungalow your forever home! (id:51989)
RE/MAX Connect
2078 Hillcrest Green Sw
Airdrie, Alberta
Once you have entered, you will know you are home. This elegant estate home is located on a quiet street in the community of Hillcrest. Upon entering, you will see a thoughtfully designed open-concept floor plan. The main floor includes a large formal dining room that can seat 8-10 comfortably. The refined kitchen boasts an abundance of raised cherry wood cabinetry, a spacious central island, qranite countertops, stainless steel appliances, and an exceptionally large corner pantry. A built in china cabinet compliments the cherry cabinetry / pantry. Next to the kitchen is an expansive living room with a central gas fireplace adorned with a cultured stone fascia and a wooden mantle. The back foyer leading to the garage has additional cabinets and extra space for an additional refrigerator. The rear deck, accessed by patio doors through the kitchen nook, is partially covered, has 3 levels , and can be used for various activities from spring to fall. The partial roof has recessed lighting & is wired for a heating system. A lower stamped cement patio is perfect for an evening by the fire. Adjacent to the property, there is an extensive linear green space featuring a walking path that leads to a children's playground. A prominent feature of this residence is the open staircase that ascends to the upper level. The second floor includes a spacious primary bedroom, which offers a luxurious four-piece ensuite bathroom and an expansive walk-in closet. The four-piece ensuite can be restored to a five-piece configuration by replacing the existing makeup vanity with a vanity that incorporates a sink, as the necessary plumbing is in place. The upper level also has two additional bedrooms, a 4-piece bath, a laundry room with extra shelving, and a spacious bonus room. Additionally, there are three hallway closets, two of which can be easily transformed into compact computer or homework stations, which is ideal for families with school-aged children or professionals wanting the ir own desk space. The undeveloped area has rough-in plumbing for a 3-piece bathroom, large windows, and is ready for your ideas.The double attached front garage measures 19’ x 22’ and includes two large overhead storage areas with a pull-down ladder for access.This home is located near green spaces, walking paths, playgrounds, and Northcott Prairie School (K-8), making it suitable for families with young children. Several amenities are available nearby, walking distance to shopping & restaurants along with easy access to Highway 2 and Cross Iron Mills Mall.Do not miss this opportunity! (id:51989)
RE/MAX Real Estate (Mountain View)
204 Sora Terrace Se
Calgary, Alberta
Introducing the Denali 6 – a stunning executive home designed for modern living. Featuring a spacious kitchen with built-in stainless-steel appliances, a chimney hoodfan, gas cook top and large walk-in pantry with a french door. Enjoy 9' basement ceilings and a main floor bedroom with full bathroom. Upstairs, a vaulted ceiling in the bonus room adds elegance. The primary bedroom boasts a 5-piece ensuite including a walk-in shower with tiled walls and tiled flooring. Additional highlights include LVP flooring throughout the main floor and other wet areas, an electric fireplace with wall tile, railing with iron spindles throughout the stairwell and an abundance of natural light from added windows. (id:51989)
Bode Platform Inc.
8 Willow Street
Sylvan Lake, Alberta
Maintained with pride! This 1345sqft home with 5 bedrooms 3 bathrooms is packed with value. . The bright and open main floorplan with vaulted ceilings and generous living spaces. The kitchen is well equipped with stainless steel appliance, under cabinet lighting, lots of countertop space, and custom cabinetry with built in pantry. The large primary bedroom has a 3 piece ensuite and dual closets. The spacious fully finished basement has a large "L" shape kitchenette, living room, wood fireplace with heatilator fan, 2 massive bedrooms, 3 piece bath, and laundry/utility room. French doors off the dining room lead to the enclosed porch with steps leading down to a 11x17 lower patio; providing an outdoor space for perfect for entertaining and hosting rain or shine! The fully fenced west facing back yard with mature trees provides the perfect combination of sunshine, shade and privacy. Other notable features includes central A/C, 22x24 heated attached garage with epoxy floor and built in workbench, oversized driveway for extra off street parking, upgraded high quality triple pane windows throughout the home, garden shed, dry storage under the rear patio. Great location on a quiet close, near schools and all essential amenities. Just a short walk to the beach, and Lakeshore Drive. Polly-b was replaced with pex in March 2025. (id:51989)
RE/MAX Real Estate Central Alberta
3306 21 Street Sw
Calgary, Alberta
This is not your average inner-city listing—and that’s exactly the point. Welcome to a property that quietly outranks the noisy competition. A walk-out in Marda Loop, built in the early 2000s—when trades still showed up, materials still mattered, and builders didn’t cut corners behind drywall. Real wood, not particle board. Actual craftsmanship, not just gloss and builder's standard. While today’s builds often lean flashy and hollow, this one offers something far more valuable: structural integrity, thoughtful layout, and long-term value. It’s been upgraded without erasing its soul. Natural light moves through the home in all the right places. The kitchen and living areas are designed for actual living—not just photos. Bedrooms are generous, private, and positioned with purpose. The walk-out basement? It’s finished, permited, and rentable. Even income-generating without sacrificing privacy. Step outside to a beautifully reimagined deck—spacious, sturdy, and built for late summer nights or quiet morning coffee. The private, fully fenced yard offers room to garden, play, or simply disappear from the world for a while. Tucked at the back, a large detached double garage adds convenience, security, and space exactly where you need it. Living inner city Calgary is all about vibrancy, lifestyle, being seen and enjoying life. If you want ammenities, you better belive Marda Loop delivers and here is a snapshot if what is in close proximity: ??? Parks & Outdoor Spaces: River Park: A scenic off-leash area along the Elbow River, perfect for dog walks and picnics. Sandy Beach Park: Offers river access, picnic spots, and walking trails. South Calgary Park: Features tennis courts, a pool, and a community center.?? Nearby Schools Altadore School (K–6): A reputable elementary school within walking distance. Dr. Oakley School: Specializes in learning disabilities for grades 3–9. Central Memorial High School: Offers diverse programs, including Advanced Placement. ????? Proximity to Tr ails & Downtown Mountain Bike Trails: Access to Calgary's extensive 1,000 km pathway system is nearby, connecting to trails like those in Fish Creek Park and Nose Hill Park. Downtown Calgary: Approximately a 10-minute drive or a 20-minute bike ride via dedicated bike lanes. ?????? Fitness & Wellness Centers 360 BrainBody: Offers integrative health services, including fitness classes and wellness programs. F45 TraiF45 Training Marda Loop: High-intensity group workouts focusing on functional training. YYC Cycle Spin Studio: A popular spot for spin classes with energetic instructors. ??? Top 9 Trending Shops in Marda Loop Blush Lane Organic Market. Bonjour Sandwich Shop. Avitus Wine Bar. Adesso for Men. La Hacienda Speakeasy. Phil & Sebastian Coffee Roasters. The Mash. Distilled. Vienna. (id:51989)
RE/MAX Realty Professionals
622 6 Street S
Lethbridge, Alberta
Discover this spacious lot in the well-established London Road neighborhood. Situated just moments from the downtown core, this sought-after location is within walking distance of shops, restaurants, parks, and more. Don’t miss the opportunity to invest in a thriving community. Buy now and build when you're ready! (id:51989)
2 Percent Realty
Unit 7, 4723 50 Avenue
Whitecourt, Alberta
This is a great location to walk right in and start your business. Utilities, municipal taxes and common area fees are all included in the rent, you just pay $620/month plus GST. Telephone, internet and tenants insurance is all you need to move in! (id:51989)
RE/MAX Advantage (Whitecourt)
#304 14 Mission Av
St. Albert, Alberta
Stunning, Unique, Immaculate! 1,907 sqft loft style condo is magazine ready. The unit has gone through a major renovation using tasteful, timeless and quality materials. The floor plan on each level was brilliantly planned leaving no wasted space and great flexibility when it comes to decorating. The entire upper floor has been designated to the primary bedroom and ensuite making up 771 sqft. The fixtures are eye-catching and the high end steam show takes the space to another level. These two combined spaces will rival that of many homes far in excess of this price point. The 2nd bedroom is on the main with an adjacent 4 piece bath. The balance of main level is open concept and lends well to accommodating large gatherings. Other features incl 2 parking stalls, vaulted ceilings, Large banks of windows, Hardwood flrs, gas fireplace & stainless appliances with induction stove. Backs onto the sturgeon river & trail system. Short walk to city centre. Minor virtual staging used. (id:51989)
RE/MAX Real Estate
1121, 10 Prestwick Bay Se
Calgary, Alberta
Welcome to this beautifully upgraded main-floor condo, offering 842 sq. ft. of stylish, open-concept living. This bright and inviting 2-bedroom, 2-bathroom home is freshly updated with New paint, New vinyl plank flooring, New baseboards and New countertops throughout, ensuring a modern and move-in-ready space.The thoughtfully designed layout features a stylish kitchen with light cabinetry, sleek black appliances, and a raised eating bar—perfect for casual dining or entertaining. The open-concept design flows seamlessly into the spacious living area, where a sliding patio door opens to your patio—ideal for enjoying your morning coffee, outdoor dining, or firing up the grill in the upcoming summer months.Designed with privacy in mind, the primary suite boasts a full ensuite bath, while the second bedroom and additional full bath are located on the opposite side of the unit—perfect for guests, roommates, or a home office. Enjoy the convenience of in-suite laundry and the luxury of titled, heated underground parking—a must-have for Calgary winters!Located just steps from McKenzie Towne’s 130th Ave shopping district, you’ll have restaurants, cafés, grocery stores, and endless retail options right at your doorstep. Parks, schools, and public transit are all within easy reach, and the South Health Campus is less than 10 minutes away for added peace of mind.This cat-friendly complex offers low monthly condo fees that include heat, water, and electricity. With visitor parking conveniently nearby, your guests will have easy access right to your door.Freshly cleaned and available for immediate possession—don’t miss this incredible opportunity! Book your private showing today! (id:51989)
Urban-Realty.ca
618, 4138 University Avenue Nw
Calgary, Alberta
This top floor unit offers premium finishes with an amazing combination of modern upgrades, thoughtful design, and an outstanding location. With high ceilings and an open-concept layout, the space feels bright and expansive. The kitchen is a standout with quartz countertops, stainless steel appliances, and ceiling-height cabinetry that maximizes storage. Adjacent to the kitchen, the eating nook provides the perfect spot for a dining table, creating a comfortable and inviting place to enjoy meals. The open flow into the living room enhances the spacious feel, making it ideal for entertaining or relaxing. Step outside onto the private deck, where a built-in storage unit keeps essentials neatly tucked away. Pigeon netting has been installed for added cleanliness, and a gas BBQ is included—perfect for enjoying outdoor cooking year-round. The primary bedroom is a true retreat, featuring a custom-designed walk-in closet with beautiful built-ins and a well-appointed 3-piece bathroom with a standalone shower. Additional conveniences include air conditioning, in-unit laundry, a titled parking stall, and a private storage cage in the parkade. With its premium finishes, top-floor privacy, and thoughtful upgrades, this home is a perfect blend of comfort and practicality. (id:51989)
RE/MAX First
208, 5000 Somervale Court Sw
Calgary, Alberta
Welcome to Legacy Estates, the highly sought-after 55+ adult living community in Somerset! This extensively renovated 2-bedroom unit is move-in ready and offers both style and convenience. The modern kitchen boasts quartz countertops, newer stainless steel appliances, making it a pleasure to cook and entertain. One of the few units with air conditioning in both bedrooms and the living area, ensuring year-round comfort.Enjoy the spacious in-suite storage & the convenience of in-suite laundry. Best of all, all utilities—including electricity—are included in the condo fee!This vibrant community offers an array of amenities, including a dining hall, games room with pool table, shuffleboard, table tennis & gym equipment, a movie room, craft room & library and an outdoor patio with BBQ area. There are also weekly events & holiday functions for residents. Located just steps from the LRT, public library, recreation center, and shopping, this prime location makes getting around easy and convenient. Underground parking is available upon request, with the current owners renting a stall for just $60/month.With a south-facing patio, this unit is bathed in natural light—perfect for enjoying your morning coffee! Don't miss this opportunity to join a truly welcoming community. Sorry, no pets allowed. (id:51989)
RE/MAX Key
107 Homestead Drive Ne
Calgary, Alberta
Nestled in the sought-after Homestead community of Calgary NE, this stunning former show home offers an exceptional living experience. With 6 bedrooms, 4 full bathrooms, and nearly 2,500 square feet of thoughtfully designed space, this east-facing home is perfect for investors and first-time homebuyers alike.The main level welcomes you with a front-facing bedroom and a convenient three-piece bathroom. A beautifully designed gourmet kitchen boasts quartz countertops, a spacious island, built-in microwave, and a sleek range hood. Luxury vinyl plank flooring and elegant ceramic tiles enhance the modern aesthetic, while the open-concept nook and great room provide inviting spaces for dining and relaxation.Upstairs, plush carpeting leads to a well-laid-out floor plan. The master suite is a true retreat with a four-piece ensuite, while two additional bedrooms share another well-appointed bathroom.The professionally built legal basement adds immense value, featuring a separate entrance, independent furnace, and its own laundry area—ideal for extended family, guests, or rental income potential.Centrally air-conditioned for year-round comfort, this home offers a west-facing backyard, perfect for enjoying sunsets and outdoor gatherings. Vacant and available for quick possession, this is a rare opportunity to own a move-in-ready home in a thriving, well-connected community. Book your private showing today. (id:51989)
Maxwell Central
5736 Kootook Way Sw
Edmonton, Alberta
NEW, FULLY-FINISHED BASEMENT, with a side entrance, accompanies this Gorgeous Keswick Area Dream Home! This stunning 2 Storey Property with an Attached (Insulated) Double Garage is beyond a rare find! Nestled in one of Edmonton’s most sought-after Communities; you’re walking distance to trails, parks and schools. This move-in ready South West Home provides endless “wow-factor”! The 2 Storey, open concept, front living room features a modern fireplace and floor-to-ceiling mantle; this home oozes modern elegance from the moment you step inside. Enjoy being less than a 10 minute drive to innumerable entertainment amenities located at “The Currents of Windermere”; plus you’re less than 20 minutes to the Edmonton International Airport. With 4 Bedrooms, 4 Full Bathrooms, 9ft Ceilings, a huge bonus room upstairs, sleek Quartz Countertops in the Kitchen and a plethora of big ticket upgrades; this is a forever Home with lots of room for everyone. Some photos were virtually staged (id:51989)
Liv Real Estate
715 Northridge Avenue
Picture Butte, Alberta
Amazing custom built 2087 sq. ft. 5-bedroom, 4-bathroom 2-storey home. Kitchen has stunning maple cupboards, pantry and island. The second story has 4 bedrooms, full bath and laundry room including the primary bedroom that boasts a walk in closet as well as ensuite. The double attached garage is complemented by an aggregate stamped driveway. Close to elementary schools and walking paths/lake. Immediate possession, appliances included, and ready for it's next family! (id:51989)
RE/MAX Real Estate - Lethbridge (Picture Butte)

