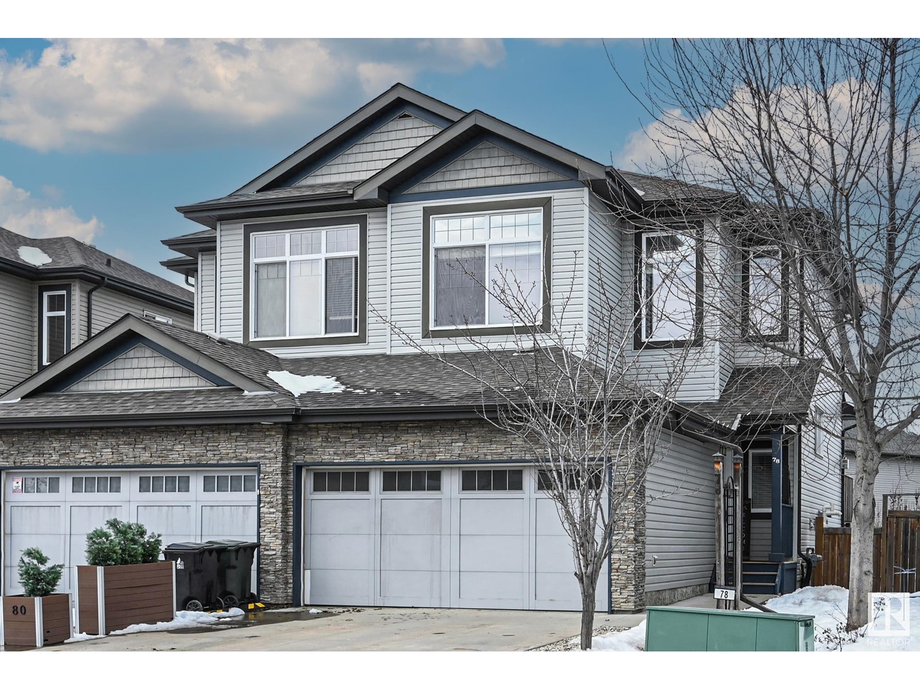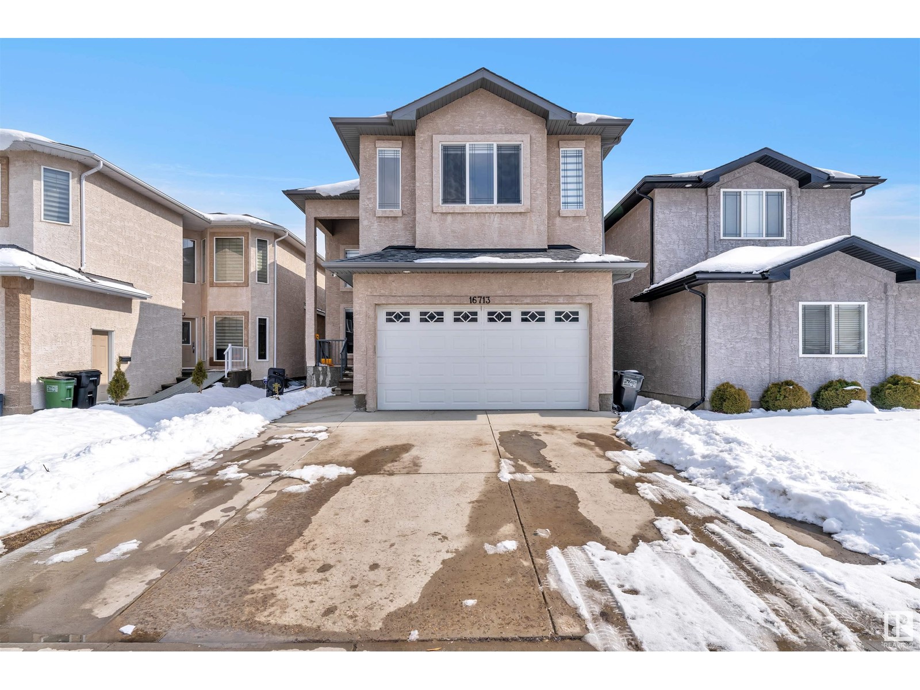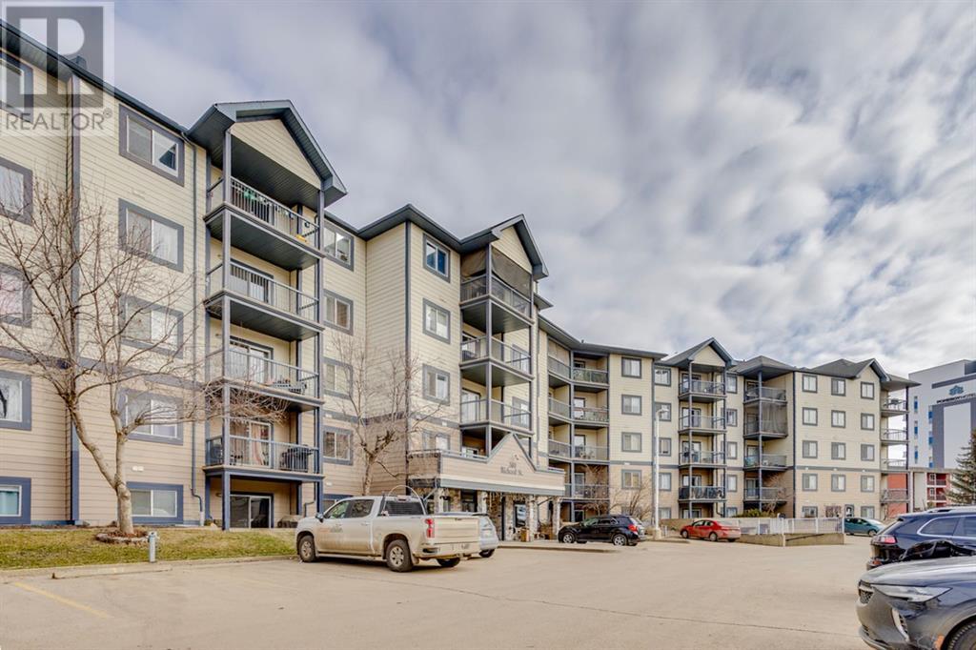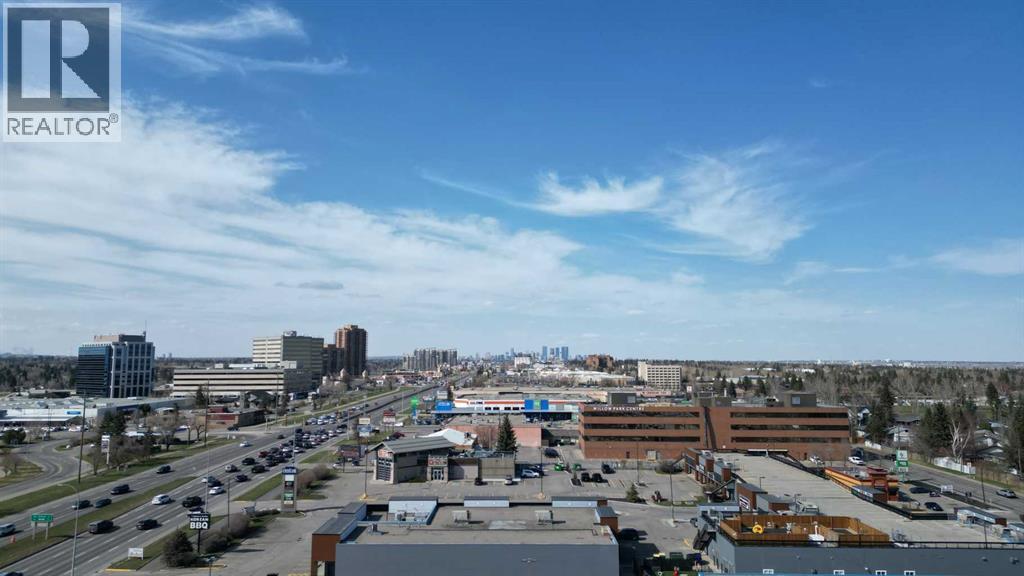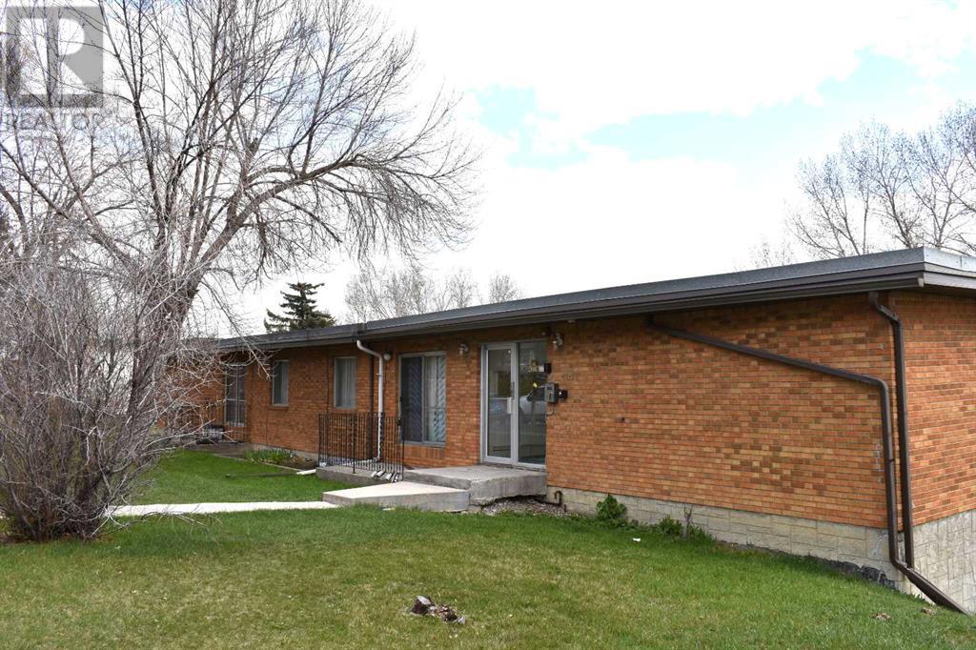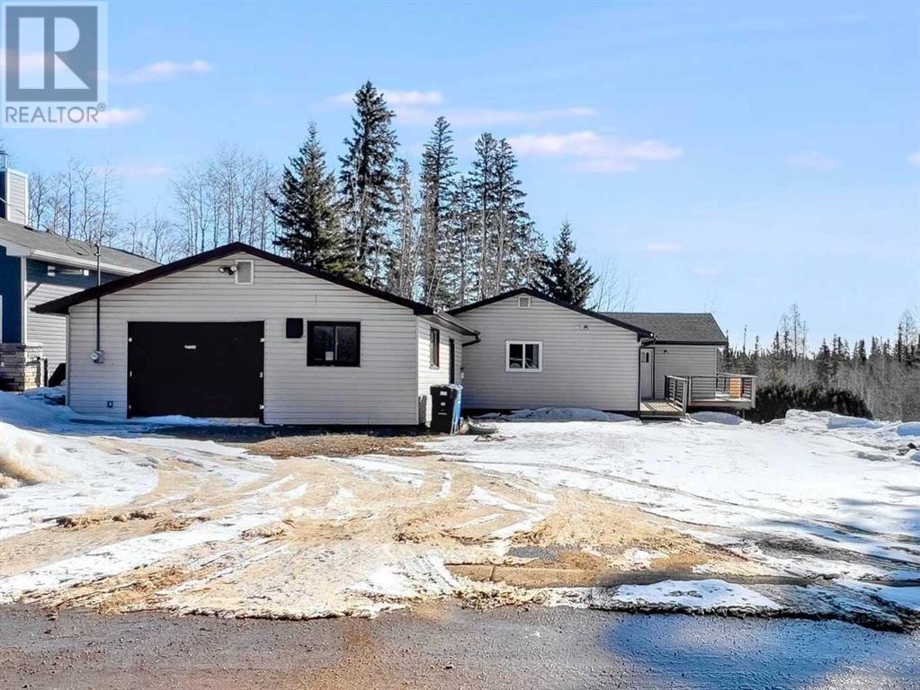looking for your dream home?
Below you will find most recently updated MLS® Listing of properties.
78 Austin Ct
Spruce Grove, Alberta
Welcome to this rare 4 Bedroom + Bonus Room Walkout Duplex with Separate Basement Entrance! This is the perfect affordable family home in a prime quiet neighbourhood! Your large front foyer leads you into the bright and open living space with Stainless Steel Appliances, Walk-In Pantry, Gas Fireplace, Large Windows and full-sized Dining Room! The staircase leads up to your bonus room with soaring high ceilings. Upstairs includes 3 bedrooms and 2 bathrooms including a great master with ensuite! Downstairs, find a huge Bedroom or living/office area, Laundry room with Sink, and tons of storage. Your sunny West-Facing yard backs onto a path and has a concrete patio, upper patio and is fully fenced. All of this - located in a quiet cul-de-sac with no thru road. Welcome home! (id:51989)
Century 21 Masters
23 Martin Close
Red Deer, Alberta
This fully finished bungalow is found in a quiet location in the sought after subdivision of Morrisroe and is close to schools, shopping, and playgrounds. Walk into the spacious entrance and enjoy the open floor plan of the main living area. The kitchen includes plenty of cabinets and new countertops with a stainless-steel appliance package. It is open to the dining area, providing a great for entertaining guests or spending time with family. The large primary bedroom offers a spa like ensuite and large walk-in closet, there is also a second bedroom on the main floor and full bathroom. There are plenty of large windows throughout the home that lets the natural sunlight soar through, making it a bring and sunny home. From the dining area, walk out onto the extra-large deck with dura deck, which includes the Gazebo and curtains, everything you'll need to enjoy the South exposure with a private yard that has plenty of mature trees. Beside the deck there is a brick patio and BBQ area, (there is a side entrance into the back yard on both sides of the house). The lower level is totally developed and has a separate entry, a spacious kitchen with beautiful cabinets and stainless-steel appliances, large recreation room, laundry, two more good-sized bedrooms, full bathroom, and plenty of storage. There is a single attached garage which has great storage from a loft area and built in wall units. The space is currently being used as a mancave as it is a heated garage! Some updates and upgrades are as follows; Furnace 2008 (serviced last on Feb 14, 2025), new hot water tank in 2011, new deck with composite decking in 2020, hard top gazebo in 2023, fence in 2024, kitchen countertops and new sink November 2024, new paint on the upstairs level in 2024, new eaves through & facia in 2023 and the City of Red Deer upgraded all water and sewer lines in the neighborhood (City part), new primary bedroom windows (2) new rear deck doors (2) with built in blinds as of November 2024 with 10 y ear warranty from Red Deer Windows and Doors. (id:51989)
Royal LePage Network Realty Corp.
1807, 888 4 Avenue Sw
Calgary, Alberta
Fantastic opportunity to own a spacious turnkey 18th floor CORNER UNIT in a well-managed building, just one block from EAU CLAIRE and steps to the Bow River pathway. Offering 1,087 sq. ft. of living space with 2 ensuite bedrooms, this prestigious higher floor condo provides a downtown Calgary backdrop day and night, complemented with views of the beautiful Bow River and magnificent Rocky Mountains. ***This well-designed unit features a spacious and private front entry with a coat closet and large laundry closet with ample storage. Walking through into the open concept living space, you are greeted with wall-to-wall windows and elegant architectural columns that subtly create distinct zones for living, dining, and home office or reading nook.The generous kitchen is equipped with Bosch stainless steel appliances, granite countertops, and pantry-style cabinetry. The living room is anchored by a cozy gas fireplace, while the dining area provides plenty of space for entertaining. Step out onto your private balcony, complete with a gas line for BBQ, a perfect place to relax on a summer evening.The primary bedroom includes a luxurious ensuite bathroom with double vanity, soaker tub, separate shower, and a walk-in closet. The second bedroom, with charming French doors, connects to a cheater ensuite bathroom with an oversized shower, perfect for guest or roommates.This unit is completed with an underground TITLED PARKING STALL AND STORAGE LOCKER. Residents of Solaire enjoy central air-conditioning, visitor parking, access to a fully equipped fitness centre, and the convenience of a concierge service. The central location means you can walk to your downtown office in minutes, explore the shops and restaurants in Kensington just across the 10th Street bridge, and enjoy the many benefits of inner-city living. This west end of the downtown commercial core is also undergoing a transformation from office towers to condos, making this a great time to buy. This property is priced to sell and offers exceptional value with quality finishes—ideal for investors or homeowners looking for a spacious, move-in-ready condo.Book your viewing today and see why this could be a smart move for you. (id:51989)
2% Realty
#61 9151 Shaw Wy Sw
Edmonton, Alberta
Welcome To 'The Sands' In The Desirable Neighbourhood Of Summerside! This Modernized 2 Bedroom, 2.5 Bathroom Two Storey Greets You With A Bright Entry Way, Freshly Painted Walls & Lovely Laminate Flooring. The Open Concept Living Room Showcases A Great Open Area For Hosting, Flowing Directly Into The Eat-In Kitchen. And The Kitchen Does Not Disappoint Featuring Gorgeous Granite Countertops, SS Appliances, Upgraded Fixtures & Sleek Cabinetry. Completing The Main Floor Is A Convenient 2 Piece Guest Bathroom. Upstairs Consists Of The Popular DUAL MASTER BEDROOM Offering 2 Spacious Bedrooms, Each With Full Ensuite Baths. And Lastly, Rest Assured Your Vehicle Is Secured In The Attached Tandem Double Garage. This Property Includes Access To Lake Summerside Beach Club Offering A 32 Acre Recreational Lake, 10 Acre Park, Tennis & Basketball Courts, Playground, Lease Boat Dock & More! With Easy Access To Schools, ETS & The Henday, This Turn Key Property Awaits YOU! Welcome Home! *Some Photos Are Virtually Staged. (id:51989)
Liv Real Estate
501, 505 19 Avenue Sw
Calgary, Alberta
Calling all savvy investors and urban dwellers! Welcome to Urban Street, a beautifully modernized six-story complex with 66 contemporary units, perfectly positioned in the heart of Cliff Bungalow. Just steps from 4th Street and the vibrant Mission district, this location offers unparalleled access to Calgary’s best restaurants, trendy cafés, boutique shopping, and scenic river pathways. This stylish 2-bedroom, 1-bathroom condo boasts 750+ square feet of thoughtfully designed living space with breathtaking downtown city views. Inside, you’ll find stunning espresso-stained oak hardwood floors, a sleek galley kitchen with a breakfast bar, stainless steel appliances, and convenient in-suite laundry. Enjoy your morning coffee or unwind after a long day on your spacious private balcony. Plus, with concrete construction and an underground titled parking spot, you get the perfect blend of privacy, security, and convenience. With an incredible Walk Score of 95, you can truly embrace the downtown lifestyle—walk to work, cycle along the river pathways, indulge in top-tier dining, and experience the best of Calgary’s social scene right outside your door. Don’t miss out on this fantastic opportunity—call your favorite Realtor today to schedule a private viewing! (id:51989)
Real Broker
16713 61 St Nw
Edmonton, Alberta
Stunning fully upgraded 2-storey home in McConachie w 6 bedrooms, Den, 5 bathrooms & a fully finished basement w separate entrance & kitchen. The main floor features an open foyer leading to a spacious living room with soaring ceilings, a formal dining area with tray ceiling, & a large kitchen with S/S appliances, granite counters, pantry, & breakfast nook with access to deck & backyard. Hardwood floors & upgraded tiles flow throughout & the family room includes large windows, built-in unit, & fireplace. A main floor bedroom & full bath complete main level w 9-foot ceilings. Upstairs, the massive master suite offers ensuite w jetted tub & walk-in closet. 2nd bedroom has its own ensuite, while 3rd & 4th bedrooms share a Jack-and-Jill bath. Upper-level laundry completes the floor. Basement has 2 more bedrooms, kitchen, family room, & laundry w separate entrance. Features include a double garage, landscaped yard, deck, central A/C, central vacuum & garden shed. Close to amenities, shopping, schools & golf. (id:51989)
Exp Realty
1001 Mahogany Boulevard Se
Calgary, Alberta
STOP SCROLLING—this Mahogany beauty is the one you’ve been waiting for. Set on a sun-soaked corner lot with one of the largest backyards in the area, this jaw-dropping, semi-detached showpiece is packed with designer-level finishings, magazine-worthy style, and major lifestyle appeal. From the moment you pull up, it’s clear—this is not your average duplex. Think: modern, elevated, and effortless. Inside, it’s flooded with natural light, dressed in on-trend finishes, and laid out perfectly for entertaining, relaxing, and everyday living. The kitchen is sleek and stylish, featuring quartz counters, stainless appliances (including gas stove), and a generous island with extra storage. The dining area features a massive window making this space feel bright and airy - it's perfect for hosting intimate dinner parties or weekend brunch with friends. The two large bedrooms upstairs each come with their own private ensuite, offering the feel of a luxury hotel suite—perfect for roommates, guests, or a growing family. You’ll love the convenience of 3.5 bathrooms, including a beautifully finished full bathroom in the basement. Speaking of the basement—this space is an absolute bonus. Fully finished, with a massive rec room that can easily be transformed into a third bedroom, home office, gym, or media room—it’s the kind of flexible space today’s buyers are craving. Outside, the east-facing backyard steals the show. A two-tiered deck offers endless options for morning coffees, sunny afternoons, and evening get-togethers under the stars. Bonus—this home comes with central air conditioning and the backyard shed stays for added storage. All of this in Mahogany, one of Calgary’s most sought-after lake communities, with private beach access, shopping, schools, restaurants, and endless walking trails just outside your door. This isn’t just a home—it’s a lifestyle upgrade. And it won’t last long. Book your showing before it’s gone! (id:51989)
Royal LePage Benchmark
3707 3 Avenue Sw
Calgary, Alberta
Luxury meets modern in this beautifully renovated infill offering 3,589 SF of living space situated on an over-sized lot in the desirable community of Spruce Cliff with a quick commute to the core. Immediately you will notice the chic curb appeal and upon entering, the high ceilings and abundance of windows flooding the home with natural light. The main floor features wide-plank hardwood floors that seamlessly flow throughout and a thoughtfully designed floor plan which includes a front living room with cozy gas fireplace and front yard views, a spacious dining area with built-in coffee/wet bar opening to the newly updated kitchen with chic white cabinetry, Quartz countertops and backsplash, island with eating bar and Bosch appliances including induction cook top (with optional gas hook ups) and commercial hood fan. The kitchen also gives access to the private SOUTH facing composite deck and yard with low maintenance artificial turf. The living room, with second gas fireplace, mudroom with built-in lockers and a 2-piece powder room complete this space. Upstairs you will find the the primary bedroom showcasing a walk-in closet with custom organizers and a luxurious ensuite with a soaker tub, dual vanities and an oversized glass shower. The two additional generous bedrooms also come with walk-in closets and share a 4 piece bathroom. The upper floor is completed by a conveniently located and well-appointed laundry room with new washer and dryer. Downstairs, the fully finished basement, with infloor heat, consists of a large open family room with wet bar and 4th bedroom with walk-in closet and 3 piece ensuite bathroom - a perfect space for guests, teenagers or nanny quarters. Additional features not to overlook: double detached garage, new on-demand inline water heater, central AC, infloor heat in both upstairs bathrooms and hail resistant shingles (2021). Ideally located within close proximity to the C-train station, Shaganappi Point Golf Course, the Douglas Fir Trai l, off-leash dog park, the Bow River, Westbrook Mall and downtown. Book your showing today! (id:51989)
Maxwell Canyon Creek
132, 200 Richard Street
Fort Mcmurray, Alberta
Welcome to the Carrington Promenade. This spacious 2-bedroom, 2-bathroom ground floor unit offers the perfect blend of comfort and convenience. Located in the downtown area, you're steps away from trails, amenities and transit. Enjoy an open concept layout with direct access to a private patio. The primary bedroom includes a walkthrough closet and full ensuite. Another spacious bedroom is located off the living room with a separate 4pc bathroom. Additional features include in suite laundry and one titled above ground parking stall (#210). Whether you're a first time home buyer, downsizing, or investing, this condo checks a lot of boxes. Schedule your private showing today! (id:51989)
Royal LePage Benchmark
74 Armstrong Crescent Se
Calgary, Alberta
FOR THE FIRST TIME IN 47 YEARS, THIS BELOVED HOME IS READY TO WELCOME A NEW CHAPTER. Nestled on one of the most picturesque tree-lined streets in Acadia, this cherished home has been lovingly maintained by the same devoted owner for nearly five decades. The care and pride of ownership are evident in every corner, this isn’t just a house, it’s a storybook of memories waiting for a new family to write their next chapter. Backing onto a peaceful park and David Thompson Middle School, this home offers the rare combination of serenity, space, and convenience. The oak hardwood floors, glowing with timeless beauty, guide you through a layout that feels both functional and filled with heart. The dining room and primary bedroom feature exquisite custom built-ins, crafted by the homeowner with care and craftsmanship that’s hard to come by. The kitchen has been thoughtfully updated over the years, along with modern appliances that blend seamlessly into the home’s classic charm. Important upgrades have been made, including a new furnace (2020), shingles (within the last 10 years), a HEPA filter (2017), and central air conditioning (2024). Most windows and light fixtures have also been refreshed, ensuring the home feels light, bright, and comfortable throughout. On the main floor, you will find three generously sized bedrooms and a 4 piece bathroom adorned with a charming window that lets the sunshine pour in. Each room feels spacious and inviting, perfect for growing families or those seeking room to breathe. Then there’s the basement, a place where laughter echoed, stories were shared, and life unfolded. The large family room with a cozy wet bar and bar fridge is ready for movie nights, celebrations, or quiet evenings in. A sizeable bedroom (window behind the crafted closets) with abundant storage and more custom-built closets offers endless possibilities, along with a second 3 piece bathroom for added convenience. Step outside into the expansive south backyard, fenced, privat e, and filled with personality. Whether you are relaxing in the gazebo, roasting marshmallows at the fire pit, or tinkering in the heated 24’x24’ oversized garage, this yard is a haven. With an RV pad, multiple storage sheds, mature trees, and endless sky, it’s truly your own slice of paradise. Whether you are dreaming of a move-in ready home or envisioning a beautiful renovation, this location is unparalleled. It's not just about finding a house, it's about finding a home with soul, history, and heart. It is time for another family to fall in love and make memories here, for the next 47 years. (id:51989)
RE/MAX Realty Professionals
10408 B, 10440 Macleod Trail Se
Calgary, Alberta
Prime Anchor Tenant opportunity Grocery, Retail, Medical, Pharmacy, Financial, Professional. etc. available within Century Park Plaza, May 1, 2025. Up to 10,192 sq. ft. of flexible space. Subdivision considered, Key Highlights Include: highly sought after affluent community of Willow Park, Prime exposure high visibility location with signage opportunities along high traffic corridor. Impressive recently renovated Centre offering tall glass storefront, high ceilings, and modern bright open space. Convenient ample parking including upper level parkade. The community, established tenants and high traffic exposure along Macleod Trail and Bonaventure Drive great a strong draw to the Centre. This space is currently tenant-occupied and available by appointment only. Please do not disturb current tenants. (id:51989)
Century 21 Bamber Realty Ltd.
642 Cottageclub Bend
Rural Rocky View County, Alberta
Crafted by a custom home builder, this preconstruction home showcases care and custom design throughout. Every inch of this 950 square foot home has been thoughtfully planned and executed, creatively utilizing every square inch. Main floor features a functional layout with half bath, living room, dining room and kitchen. Kitchen is an optimal u-shape offering ample cabinetry and counterspace. Overlooking the dining area which is upgraded with a tray ceiling and encased with oversized windows that flood the space with an abundance of natural light. Off the kitchen and dining area you will find the cozy living room with an upgraded Napoleon fireplace. This space offers direct access through an oversized doorway to the very large 17x12 deck. An exceptional place to spend summer evenings barbecuing and spending time with friends and family! The thoughtfully designed staircase with glass railing leads you to the upper level. Here you will find a large 4-piece bathroom with dual sinks, 2 bedrooms and a linen closet. Both bedrooms feature functional closets, with the primary bedroom spanning an impressive 100 square feet. The front bedroom is particularly unique, featuring a vaulted ceiling, mountain views captured through the oversized windows. In the basement you will find the laundry and a large unfinished space awaiting a custom touch. The space, and window size can accommodate an additional bedroom and also a bathroom (roughed in), plus living space. Making it a very functional and exceptional future value add to this home. Outside you can enjoy the sunny front West facing porch under the striking timber pergola. Exterior siding is a durable composite providing piece of mind. This home comes with front parking, a garage could still be added at an additional cost. No expense has been spared in using upgraded materials throughout the building process and in the finishing touches. Features include Duradek on the front and back decks, stone countertops, and upgraded plumb ing and lighting fixtures throughout. Conveniently located around the corner from the main entrance of this gated community and within walking distance to the lake and recreation center, this property offers exceptional value at the listed price point. Residents can enjoy the community's incredible and unique amenities, such as an indoor pool, hot tub, fitness center, sandy beach, outdoor grill, playgrounds, numerous walking paths, and much more. Only 45 minutes from Calgary, and 10 minutes to the amenity rich town of Cochrane makes comfortable 4-season cottage living a reality. This home is currently under construction with targeting completion in June/July. There is still some opportunity for custom upgrades, if you act fast. (id:51989)
Real Broker
132 Sandpiper Road
Fort Mcmurray, Alberta
Welcome to 132 Sandpiper Road — a truly exceptional end-unit townhome that combines thoughtful design, luxurious upgrades, and unparalleled pride of ownership. With premium features, this home offers a lifestyle of sophistication and comfort. As you step through the front door, you're greeted by a functional foyer and rich hardwood floors that set the tone for the refined interiors. This smoke-free, pet-free home has been meticulously maintained, showcasing a level of care and attention that’s evident in every detail. The main level is designed with both elegance and functionality in mind. Custom blinds add a touch of style and privacy throughout, while the family room features built-in cabinetry and a fireplace, creating the perfect setting for cozy movie nights or casual gatherings. The open-concept layout seamlessly connects the living room, dining area, and chef-inspired kitchen, making this an entertainer’s dream. The kitchen is the heart of the home and a standout feature, boasting high-end Miele appliances. It’s equipped with custom soft-close cabinetry, a wall oven/microwave combo, a built-in gas cooktop with range hood on the island, and a spacious walk-in pantry. The eat-up island provides additional space for hosting and daily meals, while the wine cooler beverage centre offers further enhancements and fantastic flow into the dining room and reading nook, with an abundance of natural light shining through the windows. Completing this level, you have a functional back foyer, breakaway nook, custom built-in desk with upgraded shelves, and a stylish 2-piece powder room. Upstairs, you’ll find three generously sized bedrooms, including a serene primary suite with a large walk-in closet and a spa-like 4-piece ensuite that offers the perfect retreat at the end of the day. A 4-piece bathroom and a laundry room for added convenience enhance this level. The home features a separate entrance to the basement — already framed for a potential one-bedroom with a den, ba throom, and family room, which presents an exciting opportunity for added value and future flexibility. With the largest lot in the complex, you will enjoy the private, fully fenced yard and its beautifully landscaped haven, ideal for summer BBQs or simply relaxing in your own green space. Additional parking is available beside the garage on a gravel pad, complementing the existing concrete driveway. As a true bare land condominium, you own the land beneath your home — offering the benefits of detached living with the added convenience of a low $140/month condo fee. This fee covers water and underground service maintenance in a well-run complex managed by an owner-led board, fostering a strong sense of community. 132 Sandpiper Road is more than a home — it’s a statement of quality, care, and comfort. Don’t miss your chance to experience this rare offering. Check out the photos, floor plans, and 3D tour, and call today to book your personal viewing. (id:51989)
Royal LePage Benchmark
#415 12035 22 Av Sw
Edmonton, Alberta
Welcome to the convenience of the Heritage Valley area! Located in the Rutherford community, this condo is minutes away from shopping, grocery stores, public library, restaurants, and more! This TOP FLOOR unit is well laid out as a one bedroom plus den/office or a two bedroom (2nd bedroom has no window but has a sprinkler for egress). This home has recently been updated with brand new flooring & paint. The kitchen is open to the living space for added natural light, with the granite counter and peninsula suitable for meals or for sipping coffee or cocktails with family & friends, or step out from your living room onto your private balcony! The 4pc bathroom sparkles with a tile surround tub and granite countertops, and other conveniences include in-suite laundry and TWO parking stalls - one titled and one assigned. Close to public transportation, future South Capital LRT line, and easy access to QE2, airport, & Anthony Henday. Ready for immediate possession, this is a must-see property! (id:51989)
Schmidt Realty Group Inc
10 Elana Crescent
Lacombe, Alberta
Beautiful fully developed bi-level in very sought after Elizabeth Park, tastefully decorated and in amazing shape. This wonderful home shows pride of ownership and features 3 beds, 3baths, a massive maple kitchen with large island, full tiled backsplash, crown moldings, corner sink plus plenty of cabinets, storage, and prep area. The garden doors open to a huge deck, overlooking a gardener’s paradise with pond, waterfall, numerous fruit trees, oak trees, and perennials galore. The garage and basement have in-floor heating plus there is plenty of storage throughout the home. Located in a great family area, across from a community park, close to primary, secondary schools, college and city walking paths. (id:51989)
RE/MAX Real Estate Central Alberta
410, 111 Charles Avenue
Fort Mcmurray, Alberta
MOVE IN READY AND THEN SOME! Tucked away downtown, this 2 bedroom, 1 bathroom condo must be seen to be believed! Meticulously renovated and maintained it is the perfect starter home or rental. This one won't last long! (id:51989)
People 1st Realty
2425 22a Street Nw
Calgary, Alberta
This stunning half duplex home in the highly sought-after Banff Trail neighborhood offers over 2,200 square feet of thoughtfully designed living space. Bathed in natural light, this home features a seamless blend of luxury, comfort, and functionality, making it perfect for families or professionals alike. As you enter the main floor, you’re greeted by a formal dining area that leads into an open-concept kitchen and living room. The kitchen is a true standout, boasting an oversized quartz island, custom cabinetry, high-end appliances, and plenty of storage space—ideal for both everyday meals and entertaining guests. Relax by the fireplace in the living room, creating a cozy space to unwind. The main floor also features a mudroom with built-in storage, leading out to the sunny southwest-facing backyard, where you’ll find a spacious aggregate patio—perfect for BBQs, soaking up the sun, or relaxing in the hot tub.The breathtaking curved staircase takes you to the second floor, where you’ll find the luxurious master suite—a true retreat, featuring a fireplace, a spa-like soaker tub, and a spacious walk-in closet. Two additional generously sized bedrooms, a bathroom, and a laundry room complete this level, offering both convenience and comfort. The fully finished lower level is perfect for guests, with a large bedroom, a full bathroom, and a cozy living room. It can also be transformed into a rec room or fitness space, offering flexibility to suit your needs. But the real showstopper is the massive bonus loft on the third floor—ideal for a children’s play area, home office, or additional entertainment space. Step outside to enjoy the private backyard oasis, featuring a patio area with a hot tub and a detached double car garage. Located in the vibrant Banff Trail community, this home is just minutes from downtown Calgary, the University of Calgary, Foothills Hospital, and Alberta Children's Hospital. Local schools, grocery stores, shopping, and public transportation are al l within easy reach. Don’t miss out on this incredible opportunity to own a luxurious, versatile home in one of Calgary’s most desirable neighborhoods. (id:51989)
Charles
5710 54 Avenue
Lacombe, Alberta
Immaculate, professionally designed and upgraded character home on a huge lot, suitable for that extra large garage. You will be impressed as soon as you walk through the front door with the bright open living room/kitchen. The fully renovated kitchen has ceiling height, white cabinets with a quartz countertop and a ceramic sink. The large living room south facing window allows ample light. There are two bedrooms upstairs, and one downstairs along with one bathroom on the main level and one in the basement. There is a separate entrance to the basement/house from the back yard. The back yard has a large covered deck and a six foot privacy fence. New flooring, new shower, new toilets, new vanities, new kitchen(cabinets, quartz counter tops, fridge, stove, dishwasher, flooring, paint), new lighting, new doors, new windows, new AC, new fence. Al upgrades/renos were professionally done. (id:51989)
Comfree
45 51025 Rge Rd 222
Rural Strathcona County, Alberta
BACKING THE 14TH GREEN.....2219 SQ FT CUSTOM WALKOUT BUNGALOW....TRIPLE ATTACHED GARAGE.... at Northern Bear Golf Course in the community of West Bear Haven is this stunning walkout bungalow built by Darren Homes. First class from Top to Bottom. Very open plan backing onto the 14th Green. 3 bedrooms plus office, 3 full bathrooms plus powder room. Hardwood flooring, gourmet kitchen, in floor heating, totally finished walkout basement, built in bar with wine room, concrete roof tiles, impeccable landscaping, amazing duradek, huge heated triple attached garage with built in cabinets. A must see!! (id:51989)
RE/MAX Elite
202, 4328 4 Street Nw
Calgary, Alberta
TIRED OF RENTING?? The wait is over and look no further!! Recently renovated from top to bottom is a funky one bedroom totally furnished (long list of items will be included) apartment condo offering amazing green space views of the former Highland Park golf course! The highlighted and recent updates include; a New kitchen, a New 4-pce bathroom, all New Luxury vinyl flooring, Newly painted ceilings and walls, all New kitchen plumbing fixtures and Newer appliances! The large master bedroom features a semi walk-in closet and convenient self contained in-suite laundry. Enjoy your morning coffee on a good-sized balcony with outstanding east valley views accessible through patio doors. Heat, water, and one assigned parking stall are included in the condo fees! Excellent location close to restaurants and shopping, transportation is at your door step, and a short commute to downtown. Start building-up equity today!! Hurry on this one!! (id:51989)
RE/MAX Real Estate (Central)
604 Madison Drive
Irricana, Alberta
Welcome to this beautifully renovated bungalow, where modern elegance meets classic charm. Upon entering, you’ll be greeted by soaring vaulted ceilings that create a bright, open atmosphere, enhancing the spacious layout—perfect for both everyday living and entertaining. Expansive windows flood the home with natural light, highlighting the beautiful hardwood floors that flow seamlessly throughout the living areas. Freshly painted and meticulously maintained, this home is move-in ready. The inviting foyer opens to a spacious area that overlooks both the living and sitting rooms. The upgraded kitchen is a chef’s dream, featuring white appliances, a mosaic backsplash, shaker-style cabinetry, and a deep undermount sink. The built-in wine rack adds elegance, while the breakfast nook offers a tranquil view of the backyard. The family room, with its brick-faced wood-burning fireplace and wooden mantle, is the heart of the home. French doors lead to your private deck and backyard oasis, providing a seamless transition between indoor and outdoor living. The master suite offers a luxurious retreat, complete with a 5-piece ensuite. French doors open to the deck and backyard, leading to the hot tub. The master also boasts a large walk-in closet with custom built-ins. The spa-inspired ensuite features a freestanding tub, a stand-up rain shower, and his-and-her vessel sinks. Three additional spacious bedrooms on the main floor provide ample room for family or guests. A beautiful f 4 piece bathroom, with a dual-flush toilet, vessel sink, deep tub, and linen cabinet, completes the main floor. A large laundry room with top-of-the-line Samsung front-loading washers and dryers, built-in drawers, and a separate laundry sink adds convenience. The fully finished basement includes two additional bedrooms and a well-appointed 4 piece bathroom. A large, open recreational room with a kitchenette offers the perfect space for relaxation or entertaining. Down the hall, you’ll find a generous st orage room, an infrared sauna (negotiable), a dedicated gym area, and a cold room ideal for storing canned goods. Step outside to the expansive deck that spans the width of the home, providing a perfect space for relaxation while overlooking the manicured backyard with raspberry bushes, shrubs, and towering spruce trees. The hot tub adds an extra layer of luxury. A Quonset in the backyard, equipped with a gas line for future heating, offers versatile space for storage or hobbies. The tandem triple-car garage offers ample space for vehicles and extra storage, while RV parking ensures your recreational vehicles are always ready for adventure. This property combines modern amenities with a private, expansive outdoor space, offering the best of both worlds. Enjoy the luxury of a beautifully renovated home with the convenience of small-town living, just a 20 min drive from Airdrie and 40 mins from Calgary. Don’t miss out on the opportunity to make this stunning bungalow your forever home! (id:51989)
RE/MAX House Of Real Estate
57 Poplar Crescent
Gregoire Lake Estates, Alberta
POV: You decide to move 26 minutes outside of town, to enjoy rural-residential living! Trails at your doorstep, Gregoire Lake seconds away, and the peace and quiet of escaping the city. Welcome to 57 Poplar Crescent in Gregoire Lake Estates. A 1500+ Ft² bungalow, with 19 x 23 garage, oversized parking, wrap around deck + a beautiful backyard on greenbelt. Upon entering this home you will notice the open floor plan with large kitchen, dining area with sliding door to the back deck, and large living room. There are 2 secondary bedrooms, laundry room and 4 pc main bath. The primary suite includes a beautiful 3 pc ensuite bathroom, and walk in closet with window. With ample natural light, no carpet, and plenty of space, this layout is optimal. The wrap around deck on the exterior of the home overlooks your tranquil backyard from all angles. Enjoy the peace and tranquility of life at the lake! Call today to book your personal showing. (id:51989)
Coldwell Banker United
301a, 5101 18 Street
Lloydminster, Alberta
Excellent value! Here's a great opportunity for home ownership at a very affordable price. This is a 2 bedroom, 2 bath unit on the desirable third floor in building A. This well maintained home includes all the appliances and new vinyl plank flooring will be installed to replace the laminate. These buildings have just gone through a major renovation which included siding, balconies, windows and more. This unit has a newer washer and dryer, newer carpets in the bedrooms, fresh paint, and newer toilets. Condo fees are very reasonable as they include, heat, water, garbage, common insurance and maintenance and reserve fund. All this and you get 2 parking stalls! Check out the 3D virtual tour! (id:51989)
Century 21 Drive
2409, 55 Lucas Way Nw
Calgary, Alberta
Welcome to unparalleled luxury in the heart of Livingston, one of Calgary’s most sought-after new communities in the vibrant NW quadrant.Nestled within this urban sanctuary, discover a top-floor executive condo—a true embodiment of modern elegance and sophisticated living. This exceptional residence boasts 2 spacious bedrooms, 2 pristine bathrooms, and 1 titled underground tandem parking stall( can park 2 cars) , complemented by a dedicated storage unit and the added comfort of air conditioning. Every detail has been carefully curated to offer the pinnacle of contemporary living.The open-concept design creates a seamless flow between the kitchen, dining, and living areas, making it an ideal space for both intimate everyday living and gracious entertaining. A standout feature of this condo is its expansive balcony, a tranquil oasis offering stunning views of a serene pond—perfect for enjoying moments of peace or hosting guests.Step inside to experience a symphony of luxurious finishes. Light wood luxury vinyl flooring provides a timeless foundation, enhancing the sophisticated atmosphere of the home. Soft, neutral walls serve as a perfect backdrop to the exquisite design, creating a harmonious environment that effortlessly blends beauty and function.At the heart of the home, the kitchen is a culinary masterpiece. High-end stainless steel appliances, premium quartz countertops, and sleek modern cabinetry combine to create a space that is as functional as it is beautiful. The elegant backsplash adds a touch of character, completing the kitchen as a space of both style and substance.Adjacent to the dining area, the second bedroom is a versatile space offering endless possibilities—whether it becomes a home office, gym, or guest retreat. A conveniently located 3-piece bath ensures comfort for all who enter.A discreet hallway leads to the luxurious primary retreat, where peace and privacy await. This spacious sanctuary boasts its own access to the expansive b alcony, allowing residents to indulge in the beauty of outdoor living. The ensuite bath is a luxurious escape, featuring dual vanities with quartz countertops, a spacious modern glass shower, and a massive walk-in closet—meticulously designed for ultimate relaxation and convenience.Livingston, Calgary’s newest and most desirable community, offers the perfect blend of modern living, scenic beauty, and a strong sense of community. Whether you’re drawn to the urban convenience, the picturesque landscapes, or the vibrant local culture, Livingston has something to offer everyone.Don’t miss the opportunity to call this extraordinary property home. Contact us today to schedule your private tour. (id:51989)
Homecare Realty Ltd.
