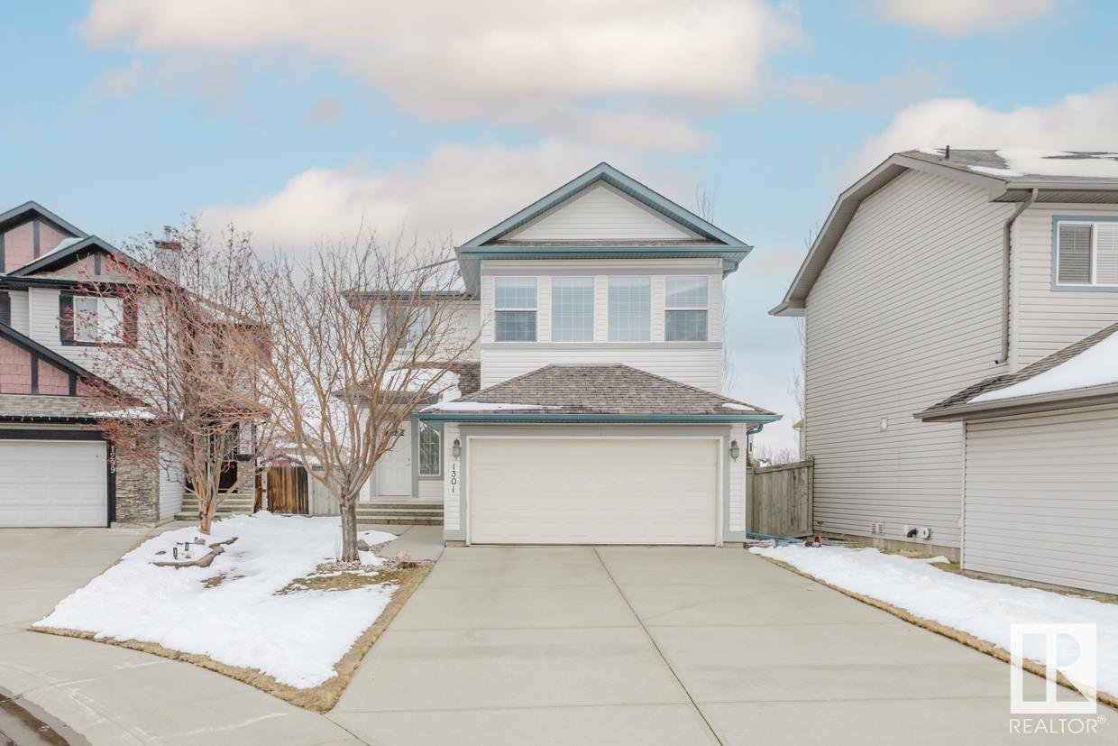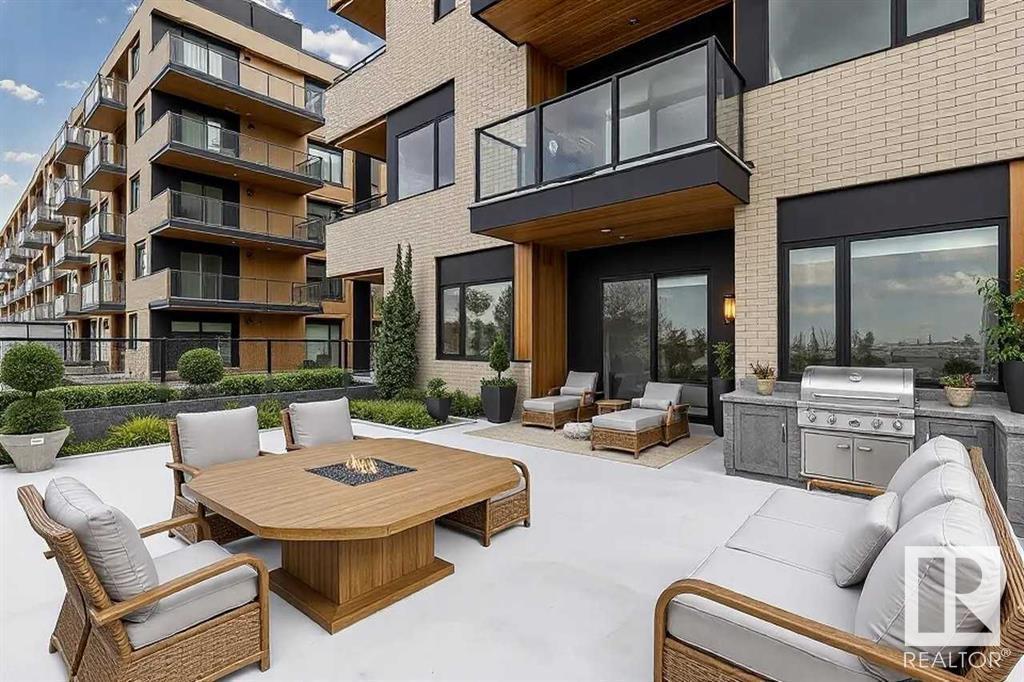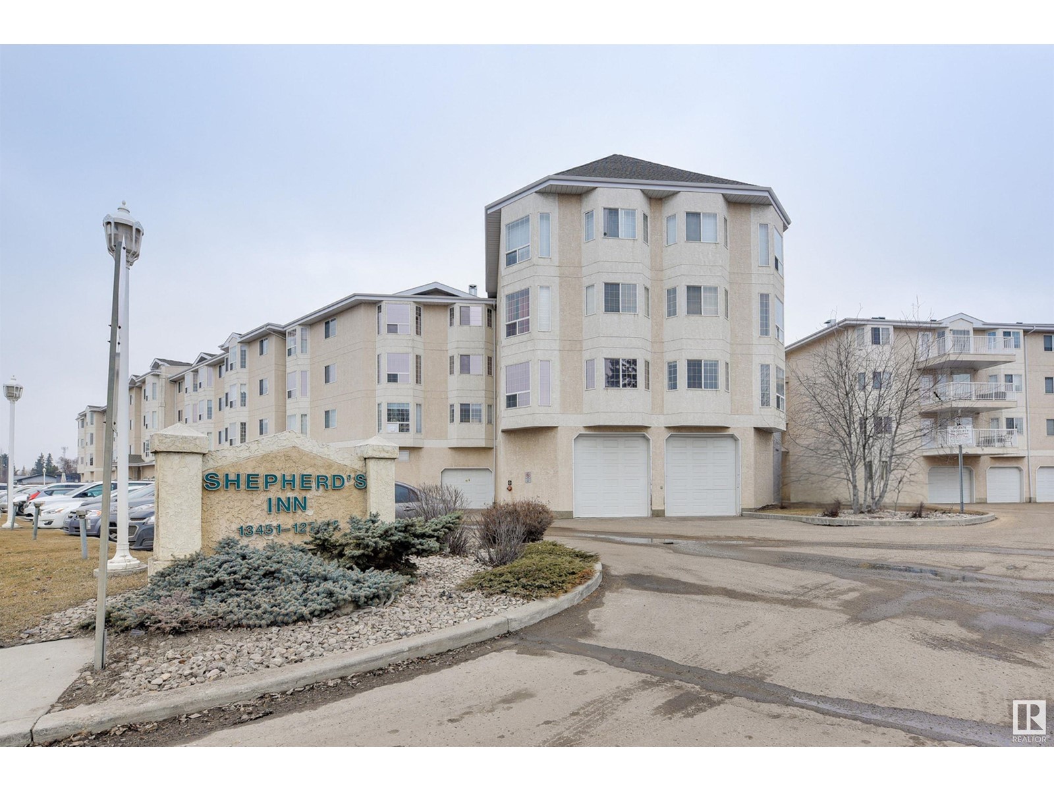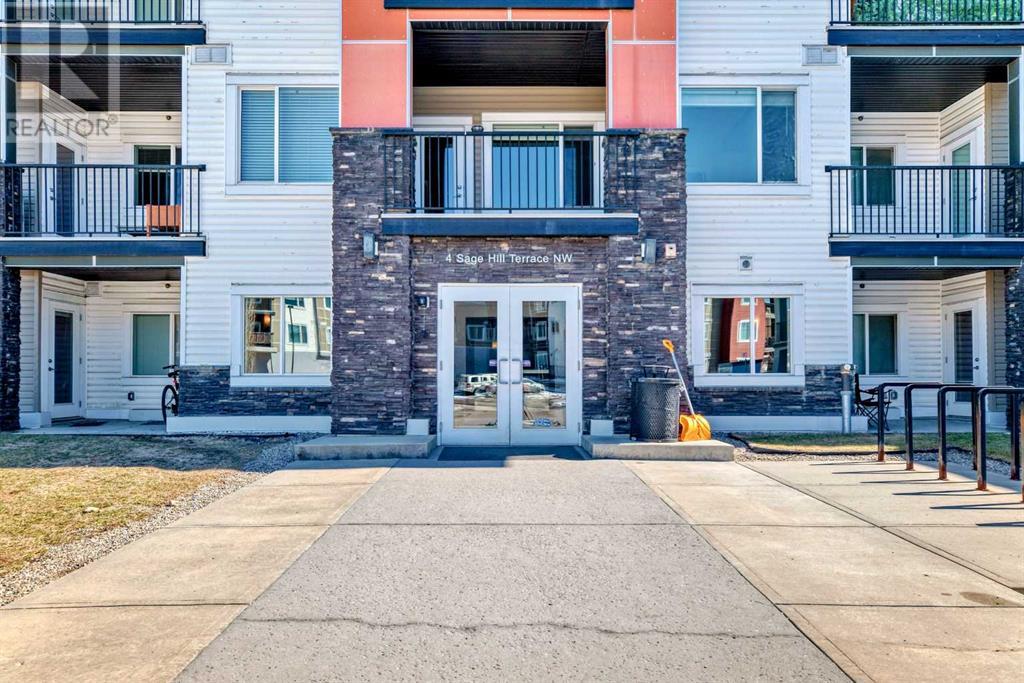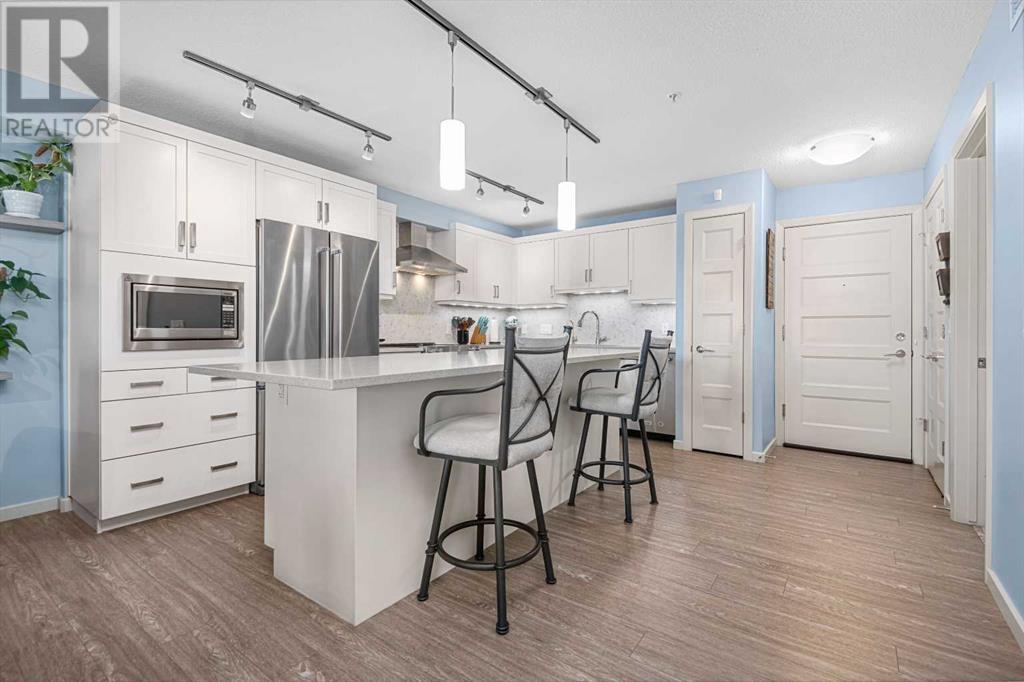looking for your dream home?
Below you will find most recently updated MLS® Listing of properties.
#507 8619 111 St Nw
Edmonton, Alberta
INCREDIBLE TOP-FLOOR UNIT – 1060 SQFT – 2 BEDROOMS – 2 UNDERGROUND PARKING STALLS! Welcome to this bright and spacious top-floor gem, just steps from the University of Alberta and University Hospital! Boasting 10-foot ceilings and floor-to-ceiling windows, this open-concept layout is flooded with natural light. The kitchen features an extended eat-in bar and ample cabinetry—perfect for entertaining or casual meals. Both bedrooms are generously sized, and the huge bathroom offers a soaker tub and separate shower for ultimate relaxation. Step outside to your south-facing balcony with stunning views of the campus—and yes, there’s a gas line for your BBQ! Additional features include: In-suite laundry with stackable washer & dryer. TWO heated underground parking stalls + Underground visitor parking. Storage locker for added convenience. Located in one of Edmonton’s most desirable neighborhoods, this unit is ideal for professionals, students, or investors. Don’t miss this rare opportunity! (id:51989)
Royal LePage Noralta Real Estate
16724 61 St Nw
Edmonton, Alberta
Custom-built Mcconachie treasure 5 bed, 4 full bath, 2546 sqft home designed for functionality! Step into a grand foyer w/ soaring double-height windows & an open-to-below design. Throughout, find beautiful millwork, including coffered ceilings, custom wall detailing, built-in cabinetry & panelled accents. The main floor boasts a dining room, two living areas—one w/ a NG fireplace—flowing into a chef’s kitchen w/ espresso cabinetry, glass inserts, granite countertops & large island. Patio doors open to a spacious deck & fenced yard. A main-floor bedroom w/ custom wall detailing & full 4-piece bath is perfect for guests or multi-generational living. Upstairs is a dream for large families, featuring versatile loft/bonus area & 4 spacious bedrooms all w/ walk-in closets. Primary suite impresses w/ dual walk-in closets & 5-piece ensuite w/ a soaker tub, dual sinks & a walk-in shower. Second bedroom w/ its own 4-piece ensuite offers added privacy & convenience. All this + separate basement side entrance! (id:51989)
RE/MAX River City
2574 Hanna Cr Nw
Edmonton, Alberta
MUST BE SEEN IN SOUTH EDMONTON HADDOW! This beautiful 3 bdrm 3 bath almost 1900 sq/ft 2 storey w/ vaulted ceilings in quite location NEW FURNACE/H20 TANK/CENTRAL AIR! Greeting you is a Big open foyer. Gleaming maple hardwood floors throughout the main floor. Formal dining room 2 pce bath & main floor laundry. Tons of windows for lots of natural lighting! Open concept spacious kitchen w/ island & breakfast bar and living room w/ fire place! Kitchen nook, looking out to the beautifully landscaped backyard will an amazing deck! Upstairs enjoy the huge Master suite w/ 4 piece tiled ensuite w/ soaker tub. Spacious walk-in closet. 2 more bright and spacious bedrooms. Full main bathroom. Unspoiled basement, waiting for your personal touches to make it your own. Double attached garage leads to the laundry room and mudroom. Located on a quiet street and walking distant the local park. Minutes from the Currents of Windermere Major shopping, Restaurants destination. BRING ALL OFFERS MUST SELL!! (id:51989)
Maxwell Polaris
39 Cedar Heights
Whitecourt, Alberta
Spacious & Upgraded 5-Bedroom Family Home on a Large Lot!This custom-built 5-bedroom, 4-bathroom home offers over 2,800 sq.ft. of quality living space on a generous 9,562 sq.ft. lot. With back alley access, fenced RV parking, and a shed for extra storage, the property is fully landscaped and features a beautiful two-tier deck—perfect for outdoor entertaining.Designed with family living in mind, this home features an open-concept layout, high vaulted ceilings, and a cozy natural gas fireplace. The modern kitchen boasts a large island, under and over-cabinet lighting, reverse osmosis, instant hot water tap in the kitchen, hot water on demand, and a natural gas hookup for your BBQ.Upstairs you'll find spacious bedrooms, including a primary suite roughed in for its own laundry. But what really sets this home apart is the basement: ideal for families with teens, it offers two large bedrooms—each with its own ensuite and walk-in closet. This unique setup provides privacy and comfort, a rare and valuable feature not often seen.Additional upgrades include in-floor heating and central air conditioning for year-round comfort.Located in a great neighborhood close to the hospital, schools, and rec center, this home is the total package for growing families looking for space, function, and style. (id:51989)
RE/MAX Advantage (Whitecourt)
705, 11850 84 Avenue
Grande Prairie, Alberta
Discover refined living in Kensington Estates with this beautifully designed semi-detached bungalow with attached 20x24 garage. Front landscaping is complete, and back yard has been seeded. Inside, enjoy bright, open-concept spaces featuring a chef's kitchen with custom Lafleur cabinetry and quartz countertops, perfect for entertaining. The master suite offers a full ensuite with his and her sinks, tiled shower and walk-in closet. A versatile second bedroom/office and main floor laundry provide added convenience. Extend your living space outdoors onto the covered deck or cozy up by the fireplace. The unfinished basement, with large windows, presents excellent potential for future expansion and additional living space. As part of the vibrant Kensington Living community, you'll benefit from beautifully landscaped parks, walking paths, planned community events, and there has been discussion of potential future amenities including a sport court. Low monthly fee of $175 covers common area maintenance, water, sewer and garbage collection. Embrace a luxurious, low-maintenance lifestyle in this fine property perfect for a first home, small family, roommates or empty nesters looking to downsize. (id:51989)
Royal LePage - The Realty Group
1301 Mcallister Wy Sw
Edmonton, Alberta
Welcome to this meticulously maintained Original Owner home in desirable MacEwan! You will surely be impressed w/ the spotless condition of this home. The lot was mindfully picked by owners to accommodate privacy, natural light & comfort living when building the house. Open concept 9' main floor embraces lots of large windows, hardwood & tile flooring and cozy & warm living room w/ corner gas fireplace. Kitchen has loads of maple cabinetry, raised bar island, corner pantry & bright dining room w/ door to the deck & fully landscaped backyard. Upstairs you will find a bonus room w/ vaulted ceiling & SW exposure - a perfect place for family entertaining. Primary bedroom is generously sized w/ a W/I closet, 4 pc ensuite w/ a soaker tub & standing shower. TWO more good sized secondary bedrooms & a 4 pc main bath. Double garage w/ extra long (50') driveway is perfect for parking a RV in summer. Step away from bus stops, walking trails and park. A truly great family home that will not disappoint you. (id:51989)
Mozaic Realty Group
2821, 3400 Edenwold Heights Nw
Calgary, Alberta
2821 Edenwold Heights NW | Fantastic Location! | 2 Bedroom and 2 Bathroom Second Floor Apartment | Large Bright Living Room With Corner Gas Fireplace & Access To A Private Covered South Facing Balcony | Open Concept | Kitchen With Breakfast Bar Overlooking Living Room & Dining Area | Generous Sized Primary Bedroom With Walk Through Closet & 3 PCE Ensuite | Convenient In-Suite Laundry | Amazing Club House With Swimming Pool, Hot Tub, Steam Room, Gym & Social/Games Room (Pool Table) | Perfect For First Time Buyer Or Investment | Edgecliff Estates Is A Beautiful & Well-Maintained Complex, Newer Windows, Patio Doors & Balconies | Walking Distance To Schools, Parks, Restaurants & Steps To Nose Hill Park | Edgemont Boasts One Of The Highest Number Of Parks, Pathways & Playgrounds In Calgary | Close To Superstore, Costco, Northland & Market Mall, Childrens & Foothills Hospitals, U Of C & SAIT | Easy Access With Shaganappi Trail, John Laurie Blvd, Crowchild Trail & Stoney Trail | Currently Vacant | Condo Fees $643.02 | Include: Common Area Maintenance, Heat, Water, Sewer, Insurance, Maintenance Grounds, Parking, Professional Management, Reserve Fund Contributions, On-Site Residential Manager | PETS – Are Allowed Dogs & Cats No Size Restriction Subject to Board Approval | No Elevators | No Underground Parking in Complex | Conveniently Located Outdoor Parking Stall | Currently No Restriction on Short Term Rentals. (id:51989)
Real Broker
95 Cougar Ridge Landing Sw
Calgary, Alberta
"The Landings of Cougar Ridge" has executive style living in this upscale townhouse, with downtown and west side amenities and Stoney trail all within minutes. Enjoy the lifestyle of open kitchen, living and dining, with a private flex room for additional living or office space if you choose. The walk-in storage is being used as a huge pantry. There is more storage under the stairs and an outside lock up off the balcony. Upstairs you will find two bedrooms, both with ensuites and a bonus room, again great for a den or office. The laundry/linen room is also upstairs off one of the ensuites. Don't miss that wonderful primary walk-in closet built for optimal organization. This end unit is in the center of the complex for peace and quiet and just steps to your underground, heated parking for two. If you have an extra toy, there is an option to purchase a third spot at the moment, but won't last long! The dining area opens to the balcony which has a gas hook up for your spring bar-b-ques, or curl up in front of the fireplace on a chilly evening, this home has it all. The Landings is a pet friendly community with a great condo association. Geo-thermal heat is not just eco friendly, but easy on the pocketbook, keeping condo fees lower than most. Freshly painted in Dove White and professionally cleaned every other week. Just turn the key and move in! (id:51989)
Royal LePage Solutions
# 1, 2610 11 Avenue
Wainwright, Alberta
Welcome to this meticulously maintained condo-style home, offering a low-maintenance lifestyle without compromising on comfort. This charming property features 3 well-sized bedrooms, with 2 located on the upper level and 1 on the lower level, ensuring ample space for family or guests.The main floor boasts vaulted ceilings, creating an airy and spacious atmosphere in the bright living and dining areas. The functional U-shaped kitchen is equipped with off-white cabinetry, a convenient breakfast bar, and plenty of counter space, making meal preparation a breeze. Additionally, the main floor includes a 4-piece bathroom, and direct access to the single attached garage, enhancing everyday convenience.The fully developed basement extends your living space with an additional bedroom, a 3-piece ensuite, and a large family room featuring a cozy gas fireplace – perfect for relaxing or entertaining.This home is offered with all appliances included, along with central air conditioning, ensuring year-round comfort. Reasonable condo fees cover a portion of the town utilities, providing peace of mind and ease of living. Recent updates include new deck (2024).Ideally located near shopping, a playground, and scenic walking trails, this property presents an excellent opportunity for a starter home, retirement retreat, or investment property. Don't miss out on this fantastic opportunity. (id:51989)
RE/MAX Baughan Realty Ltd.
6359 50 Avenue
Red Deer, Alberta
A very profitable, uniquely situated furniture business in the town. It is very affordable (id:51989)
Dreamhouse Realty Ltd.
211 Magnolia Drive Se
Calgary, Alberta
An incredible opportunity to meet your growing family needs or expand your investment portfolio, with 6 BEDROOMS and 5 BATHROOMS and over 2471 sq ft of developed living space, this property truly has it all. The flexibility of living upstairs while renting out the lower level, awaits with this stunning property featuring a 2-bedroom, 2-bathroom LEGAL SUITE WITH A SEPARATE ENTRANCE. The main level boasts an open-concept layout enhanced by elegant vinyl flooring, providing a warm contrast to the modern finishes. At the front, a standout feature includes a MAIN FLOOR BEDROOM which can also be used as a versatile flex room whether for work, relaxation, or play. Across from the room is a FULL BATH, a unique feature on the MAIN FLOOR. Further down the hall, large rear windows flood the space with natural light, creating a bright and welcoming atmosphere. The centerpiece of the home is the centrally located kitchen, a perfect blend of modern aesthetics and natural tones, highlighted by the island’s warm feel and a subtle backsplash. A dining area ideal for hosting family dinners, while the cozy living room provides the perfect spot for movie nights or watching the big game. Upstairs, the primary suite and the additional bedrooms, offering both privacy and functionality. The primary bedroom features a luxurious 4-piece ensuite with double vanity sinks and a generous walk-in closet. Two additional bedrooms, a convenient upper laundry room, and another 4-piece bathroom complete the upper level, making it perfect for a growing family. The highlight of this property is the fully equipped 2-bedroom, 2-bathroom legal suite with its own separate entrance and laundry. This suite is ideal as a mortgage helper or in-law accommodation, complete with a full kitchen, a comfortable living area, and two spacious bedrooms. The suite ensures complete independence and privacy for tenants or additional family members. The spacious lot also provides space for a future garage while maintaining a backyard. Nestled in one of Calgary’s most desirable lake communities, Mahogany, this home offers more than just a place to live—it provides an unparalleled lifestyle. Enjoy exclusive access to Calgary’s largest freshwater lake, perfect for swimming, paddleboarding, fishing, and relaxing on sandy beaches. With vast acres of wetlands, beautifully landscaped parks, and extensive walking and biking trails, Mahogany is a haven for outdoor enthusiasts. The nearby market offers a variety of shops, restaurants, and services, ensuring all your needs are met. With its convenient access to major roadways, top-rated schools, and a vibrant, family-friendly atmosphere, Mahogany represents an extraordinary place to call home. Book your showing today! (id:51989)
Cir Realty
8314 89 St Nw
Edmonton, Alberta
Well maintained Luxury Townhouse! 4-Bedrooms! 3.5-Baths! Finished Basement! Landscaped! Fenced! Double Garage! Finished to PERFECTION! 2,274.32 sq/ft living area. Stunning 8’ entrance door opens to great room/modern fireplace & beautiful wire-scraped white-oak-engineered hardwood floors. DREAM Kitchen/10’ quartz topped island & custom modern high gloss&white-oak modern flip-up cabinets, opens to dining area! Beautiful light fixtures throughout! Custom maple glass railing on staircase takes you to top floor where you’ll find three bedrooms including wonderful primary/large walkin closet, GORGEOUS SPA ensuite/free standing tub, walk-in shower & quartz countertops. Top floor-LAUNDRY. Mudroom has custom cabinets & modern vinyl plank flooring continues to basement stairs & basement. Fully finished lower level has private back entrance, full kitchen, bedroom, full bath & additional laundry set up. Perfect location in sought after Bonnie Doon, easy access to U of A and minutes to downtown! (id:51989)
RE/MAX Elite
3231 22 St Nw Nw
Edmonton, Alberta
Beautiful Family Home with fully finished basement in the southeast community of Silver Berry. Features on the main floor incl. the living room, open to above, with an 18 ft ceiling, family room with a warm & inviting fireplace, den/bedroom & granite countertops throughout the house. This stunning 4-bedroom plus 2 den, 3.5 bathrooms home offers the perfect blend of comfort, style & versatility ~ ideal for multi-generational living or hosting guests with ease. The upper level has the spacious Master Bedroom, complete with a large closet & 5-piece ensuite, two more large bedrooms & the main bath. The basement is fully finished with a spacious living area, full bath, a den & a bedroom. Recent upgrades NEW SHINGLES, NEW HOT WATER TANK in 2022, NEW TOILETS, NEW FAUCETS, NEW TILES ON MAIN FLOOR, NEW APPALIANCES in 2023 & Central Air Conditioning. Attached oversized Garage offers Secure parking and additional storage. (id:51989)
Royal LePage Noralta Real Estate
4902 51a St
Bonnyville Town, Alberta
Investment Opportunity. Located just one house away from Lakeshore Drive, this older home at 51A Street Bonnyville is ready for a contractor or investor with vision. Sitting on a generous 140' x 40' partially fenced lot. Location is everything; close proximity to downtown, walking trails, playgrounds, Lakeshore Drive features, schools, health care and shopping all within easy walking/biking distance. Entry is at the buyer's own risk, and the property is being sold AS IS-WHERE IS. The seller makes no warranties, representations, or disclosures and assumes no liability for access. (id:51989)
RE/MAX Bonnyville Realty
E, 1415 44 Street Se
Calgary, Alberta
Step into this charming townhouse that offers a perfect balance of comfort and privacy. The main floor features a spacious open-concept living and kitchen area, perfect for entertaining or relaxing. The living room is warmed by a cozy fireplace, creating an inviting atmosphere.Downstairs, you'll find two comfortable bedrooms, each with its own closet, providing plenty of space for storage. A full 4-piece bathroom completes this level, ensuring convenience and functionality.Upstairs, you'll find a convenient laundry area, along with a 2-piece powder room for added ease and comfort.Located just steps from schools, shopping, and essential amenities, this home offers unbeatable convenience. Whether you're a first-time buyer or an investor, this property is a fantastic opportunity that shouldn't be missed! (id:51989)
Vip Realty & Management
201, 8370 Broadcast Av Sw
Calgary, Alberta
ATOP, this exceptional CORNER UNIT offers COMMANDING VIEWS, exemplifying the Mondrian's expertise. With its very own expansive 600 sq ft balcony, residents can take in breathtaking views. Modern luxurious living awaits, respecting Calgary's iconic landmark, just 15 minutes from downtown. Suitable for both intimate city retreats and grand-scale entertaining, this property is nestled in the coveted West Springs neighborhood. An elevator opens directed into the residence seemingly designed no unit beside it but a common area adding privacy, leading to the picturesque living area with 9 ft ceilings and recessed lighting throughout. The primary bedroom serves as a serene retreat, complete with access to the main bath, In-suite laundry. This exceptional residence features a Titled parking and Storage unit apart from its expansive balcony, A RARE OFFERING. Did I mention it comes with an AIR-CONDITIONING System? Keep Hot but Cool in the summer months. (id:51989)
Maxwell Polaris
120, 3111 34 Avenue Nw
Calgary, Alberta
Step into the bright and spacious 1 bedroom 1 bathroom ground floor unit with direct private access to the outside. The unit was freshly painted and installed with brand new luxury vinyl flooring. The kitchen features with open concept floor plan, built-in electric stove and wall oven, a raised breakfast bar offers a casual sitting spot while preparing meals. A walk-thru closet from the bedroom leads to the bathroom where you can find the in-suite laundry by the side. A titled parking and titled storage can both be found in the parkade level with shared large bicycle storages. Save on gym memberships by using the well-equipped exercise room on the main floor. The complex is perfectly situated near the University of Calgary, with walking distance to C-Train station and minutes of drive to hospital and shopping centres. Embrace the convenience condo living by booking your private showing today! (id:51989)
Exp Realty
2010 89th Street
Coleman, Alberta
Welcome to the Crowsnest Pass!This beautiful piece of property is conveniently located right off Highway 3, offering great potential for a variety of opportunities. Crowsnest Pass is a growing community, and this is the perfect property to be a part of that growth. (id:51989)
Century 21 Foothills South Real Estate
#244 13441 127 St Nw
Edmonton, Alberta
Sunny south exposure from this 2 bedroom 1040 sq.ft. condo in SHEPHERD'S PLACE, a very desirable one of a kind 55+ complex with a cafeteria, beauty salon, wellness centre, games/social room, chapel, private courtyard & a bus at your doorstep. This condo offers an open concept with good size rooms, neutral colors & vinyl plank flooring. Included is the stove, hood fan, fridge, dishwasher, washer, dryer, window coverings & the furniture in the primary bedroom. The condo fees include cable, heat, water, building insurance & the amenities. Great atmosphere in the building with a friendly welcoming community with numerous activities such as exercise classes, yoga, walking clubs, bridge, shuffleboard, knitting, crafts, movie nights, church services & more. Enjoy a comfortable & active lifestyle in a vibrant & friendly community. (id:51989)
RE/MAX Real Estate
324, 4 Sage Hill Terrace Nw
Calgary, Alberta
Enjoy elevated living in this stunning top-floor corner unit, featuring 2 spacious bedrooms, 2 full bathrooms, and a generous Den—perfect for a home office or extra storage. Located in the highly desirable community of Sage Hill, this bright and airy condo boasts one of the largest layouts in the complex, with 9-foot ceilings and large windows that flood the space with natural light. The open-concept design showcases a modern kitchen with granite countertops, stainless steel appliances, rich dark cabinetry, and a central island ideal for entertaining. The smart floor plan offers added privacy with bedrooms on opposite sides of the unit. The primary suite includes a walk-in closet and a luxurious 4-piece ensuite and a relaxing soaker tub. Additional features include in-suite laundry, heated underground parking, and an unbeatable location just steps from shopping, dining, and major roadways.A perfect opportunity for first-time buyers and a smart investment for savvy investors alike. (id:51989)
Exp Realty
1107, 10 Market Boulevard Se
Airdrie, Alberta
Welcome to effortless living in this sought-after +40 condo community, where comfort, style & convenience come together. Whether you're looking to downsize or enjoy a low-maintenance lifestyle, this beautifully designed home has it all! Step into a bright & open-concept space featuring modern vinyl plank flooring, cozy in-floor heating for chilly days & air conditioning to keep you cool all summer. The sleek kitchen is both functional & stylish, stainless steel appliances, quartz countertops, ample cabinetry & under-counter lighting—perfect for cooking & entertaining.The spacious primary bedroom offers a walk-in closet for plenty of storage, while the bathroom provides a relaxing retreat with a deep soaker tub. The versatile den, complete with a Murphy bed, easily transforms into a guest space or home office. In-suite laundry adds to the convenience. Enjoy direct walkout access from your private patio to greenspace—ideal for pet owners to access pathways for walks, or anyone who loves stepping outside for fresh air. The patio also includes a gas line, making summer BBQs a breeze! This well-maintained building offers fantastic amenities, including titled underground parking with a storage unit, a shop vacuum in the garage, a woodworking room & a gathering room with tables, books, microwave etc, for residents to socialize. The beautifully landscaped courtyard with a firepit provides a welcoming space to relax & connect with neighbors. Located just steps from grocery stores, restaurants, medical offices & pharmacies—with easy access to QE2 for effortless commuting—this home is truly in an unbeatable location. Don’t miss out on this exceptional opportunity! Book your private viewing today! (id:51989)
Maxwell Capital Realty
5310 49th Avenue
Taber, Alberta
Welcome to Taber Alberta Check out this mixed use commercial building with lots of potential to lease the main floor and the upstairs apartment is already rented. Main floor is avalable for lease $1500 per month plus electricity Heat is included. (id:51989)
Century 21 Foothills South Real Estate
4911 45 St
Beaumont, Alberta
This modern half duplex in Beaumont offers a perfect blend of style, comfort, and convenience. With 3 spacious bedrooms and 2.5 bathrooms, the home features open living areas, including a cozy living/dining space with a tile fireplace, and a large kitchen equipped with an island and stainless steel appliances – ideal for entertaining. Upstairs, the generous primary bedroom boasts a walk-in closet and a luxurious ensuite with a soaking tub and separate shower. Two additional bedrooms share a well-appointed 4-piece bathroom. The fully fenced backyard, complete with a deck, is perfect for outdoor relaxation. A single attached garage provides convenience and extra storage, while the unfinished basement offers endless potential for customization. Situated in a family-friendly cul-de-sac, close to parks, schools, and shopping, this home is ready to provide both comfort and a great opportunity for your future. (id:51989)
Exp Realty
21 Erlam Street
Mclennan, Alberta
Imagine a life of space on 4.58 acres, comfort, and convenience in this 5-bedroom, 2 full bathroom, and 1 half bathroom home nestled in the charming town of McLennan, Alberta. Offering the perfect blend of town living with the tranquility of acreage life, this property is a rare find. Step inside and be greeted by a welcoming atmosphere with an open-concept feel. The adjoining kitchen and living room create a seamless flow, perfect for entertaining family and friends or simply enjoying quality time together. Picture yourself preparing delicious meals in the kitchen while still being part of the conversation in the spacious living area. The convenience of main floor laundry adds to the ease of daily living, while the primary bedroom offers a true retreat complete with a sizeable closet to accommodate all your wardrobe needs. This home boasts a thoughtful addition designed for modern living. A sizeable mudroom/entrance provides ample space to organize coats, shoes, and gear, keeping the main living areas tidy. Accessibility is a key feature with a wheelchair ramp ensuring everyone can comfortably access the home. The convenience continues with a double attached garage, offering secure parking and extra storage. Forget about roof maintenance for years to come! The home is topped with a durable and maintenance-free metal roof, providing peace of mind and long-term value. Situated on a 4.58-acre lot, this property offers the space and privacy you've been dreaming of. Enjoy the feeling of acreage living with plenty of room for kids to play, gardening, or simply relaxing and taking in the peaceful surroundings. Don't miss out on the opportunity to make this wonderful house your forever home! Call, text, or email today to book your viewing! (id:51989)
Grassroots Realty Group - High Prairie





