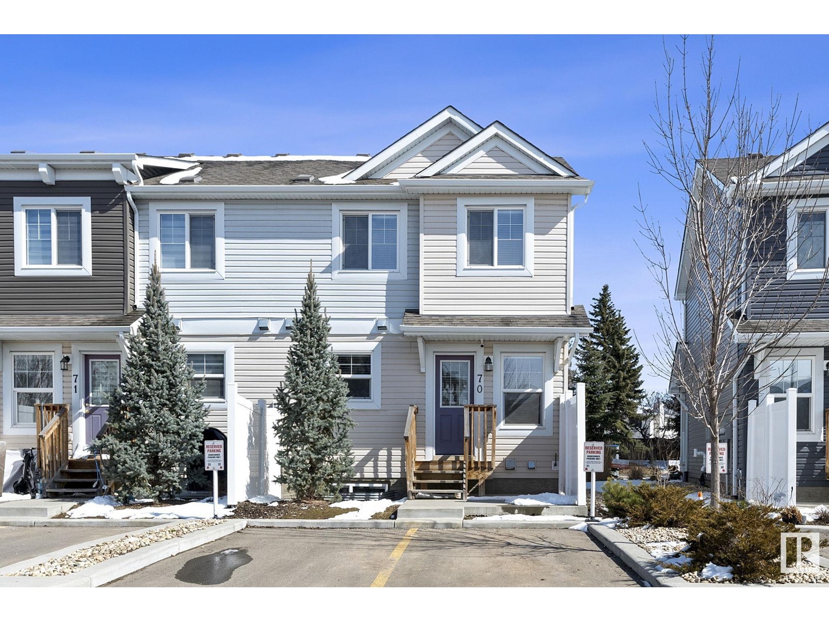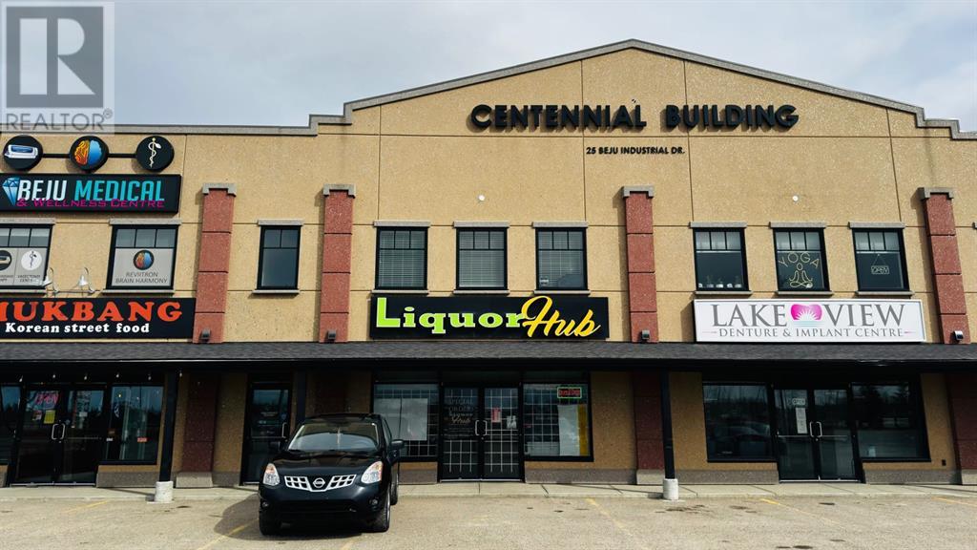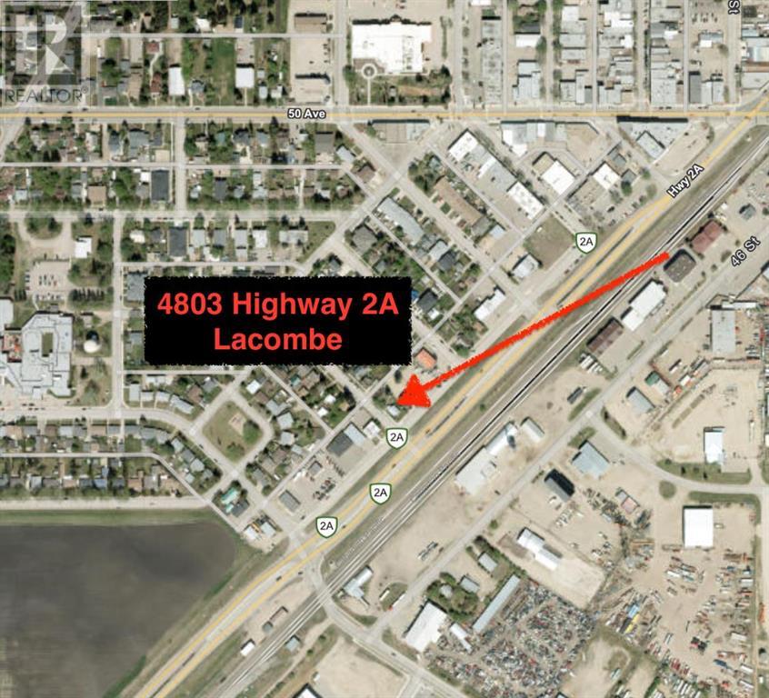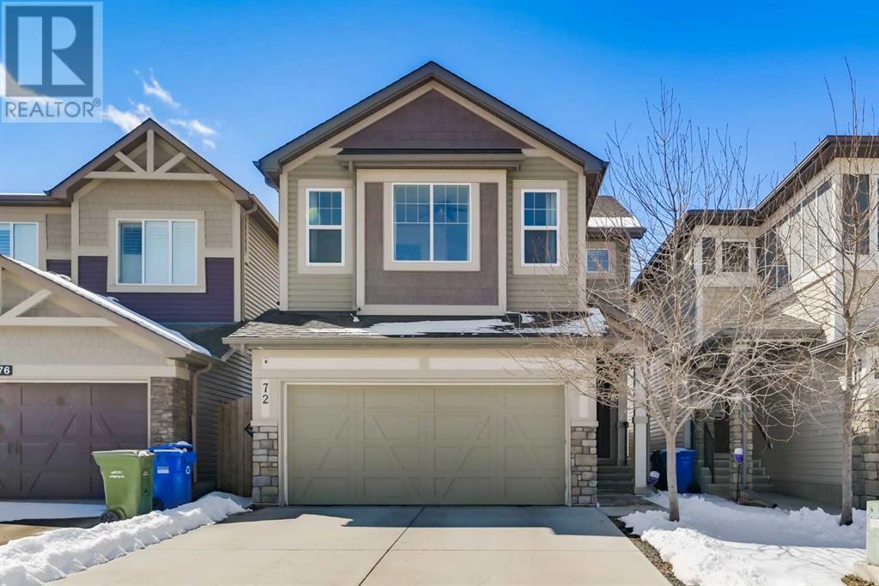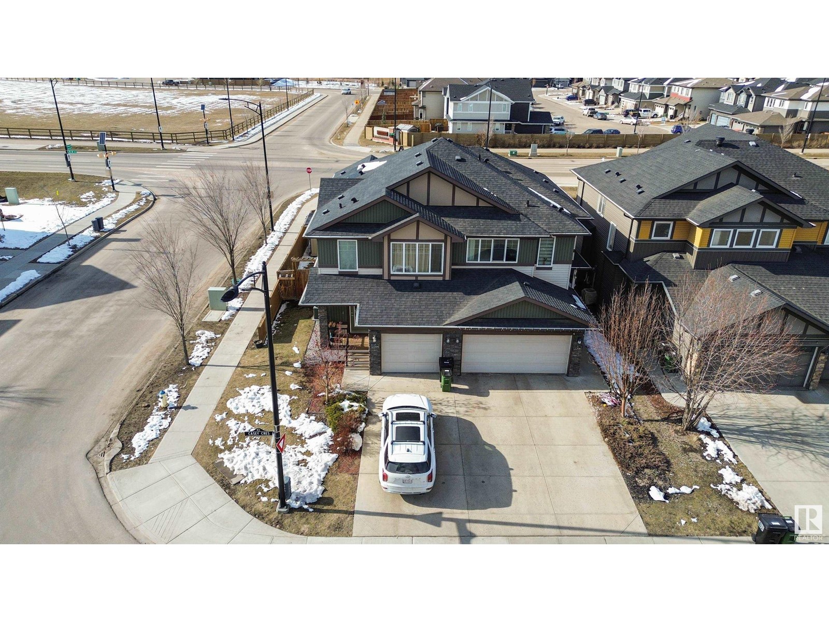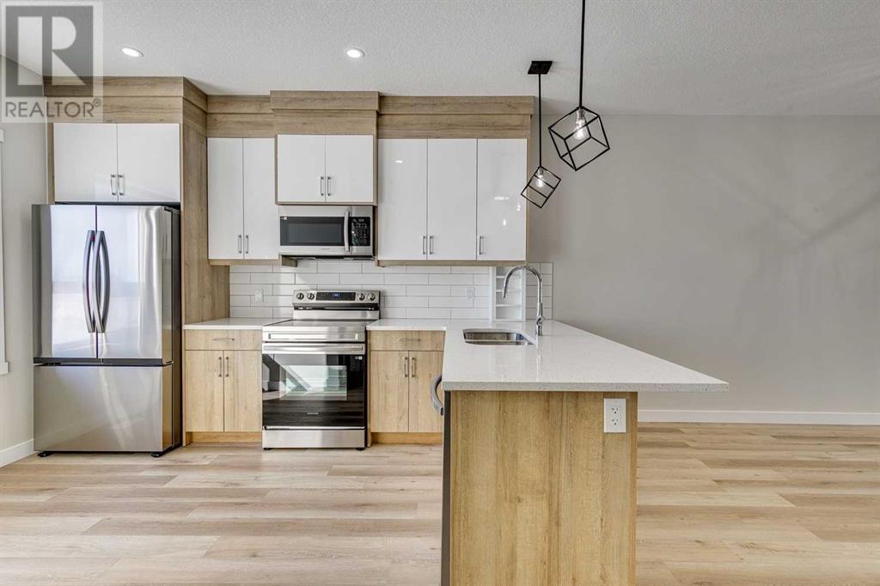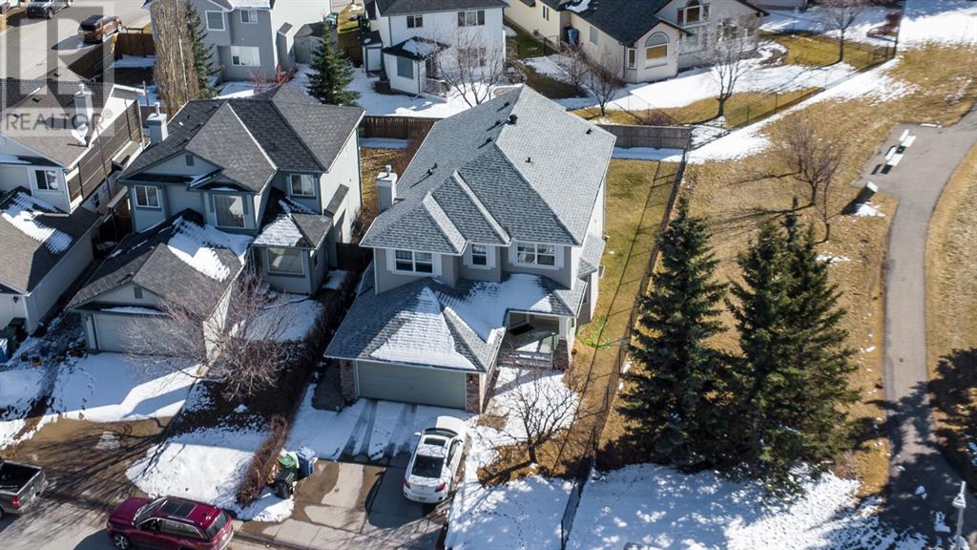looking for your dream home?
Below you will find most recently updated MLS® Listing of properties.
#70 330 Bulyea Rd Nw
Edmonton, Alberta
This beautifully maintained townhouse radiates both charm and comfort, offering over 1217 SQFT of living space. As you enter, you’ll be welcomed by a bright and inviting kitchen complete with ample cabinet space, stainless steel appliances, a cozy dining nook, and a convenient 2-piece bath. The kitchen flows seamlessly into the spacious living room, creating the perfect space for relaxation and entertaining. Upstairs, you'll find 3 generously sized bedrooms and a well-appointed 4-piece bathroom, offering plenty of room for everyone to unwind. This exceptional townhouse is ideally located near a variety of schools, parks, and amenities. With quick access to the Anthony Henday, it’s also just minutes from restaurants, a fitness centre with a pool, ice rinks, sports fields, and medical centres, making this the perfect place to call home! (id:51989)
Century 21 All Stars Realty Ltd
145 Red Sky Way Ne
Calgary, Alberta
Welcome to your dream home in the vibrant community of Redstone! This stunning 4-bedroom, 3.5-bathroom residence offers close to 1600 sq.ft. of above-grade living space, beautifully designed to face serene greenspace. Step inside to find vinyl plank flooring that seamlessly spans the main floor, leading you to a gourmet kitchen complete with a pantry, a spacious island topped with elegant quartz counters, and ceiling-height cabinets paired with upgraded appliances. Adjacent to the kitchen, the dining room comfortably accommodates six, while the expansive living room provides a bright and welcoming area for relaxation. Ascend the extra-wide staircase to discover a versatile bonus room, a luxurious primary suite with a walk-in closet and ensuite bathroom, and two additional bedrooms alongside a convenient laundry room. The fully finished basement extends the living space with a large bedroom, rec room, and extra storage. This home is equipped with central air conditioning and a cutting-edge germicidal UV light air filtration system for optimal comfort and health. Outside, enjoy a spacious deck perfect for BBQs, and a fenced, landscaped backyard ideal for enjoying the northern lights in complete privacy. Don’t miss the opportunity to make this remarkable Redstone home yours! (id:51989)
Real Broker
102, 25 Beju Industrial Drive Drive
Sylvan Lake, Alberta
Successfull business in thriving Sylvan Lake!! This 2600 Sq Ft Industrial condominium is in an incredible location right in the heart of Sylvan Lakes industrial/ commercial area, with high volumes of traffic, and great exposure! A well established business generating consistent revenue. With an expansive lot, and rear sliding commercial door access, unloading of inventory is a breeze. Complete with ample shelving and refrigerator space, this store is as organized as it is eye appealing. A user friendly thorough camera system already installed, and potential for expanding or building the upstairs storage space. The Land, building and business are for sale. Inventory is not included in the purchase price. (id:51989)
Century 21 Gillany Realty
601, 138 Waterfront Court Sw
Calgary, Alberta
Location, Location Location! Welcome to a modern masterpiece in the heart of Downtown Calgary. This 2019 building offers luxury and river views. This sixth floor, one-bedroom plus den/office, one-bathroom unit is ideally located in Waterfront in Eau Claire, providing direct access to the gorgeous Bow River Pathway and minutes from Prince's Island Park, Chinatown and the Downtown Core. Step inside and be greeted by an abundance of natural light streaming through the large floor-to-ceiling windows. A home office/den is tucked out of the way of distractions The well-appointed kitchen features a breakfast eating bar, pristine white cabinetry, sleek high end stainless steel appliances, and quartz countertops. Just past the kitchen you'll find an inviting living space for all of your entertainment needs. Step out onto the balcony. Big enough for seating/intimate dining, you will no doubt spend countless hours enjoying the sun and the views from this outstanding outdoor space. A natural gas hookup means you’ll never run out of fuel for your BBQ! The bedroom is tranquil and thoughtfully designed, boasting generous closet space. A well appointed 4 piece bath complete with soaker tub is attached but is also accessible conveniently for your guests to use from the main living area. Your new home comes complete with in-suite laundry, 1 heated underground parking stall and storage locker! Plus, with access to the included first-class amenities such as a fitness center, hot tub, sauna/steam room, recreational room, amenity room, bicycle storage, car wash and 24-hour concierge service, you'll enjoy the ultimate in luxury living. (id:51989)
Stonemere Real Estate Solutions
4802 Highway 2a
Lacombe, Alberta
Prime commercial opportunity on Highway 2A! This C3 - Transitional Commercial District zoned property offers exceptional visibility and easy access, making it ideal for your next business venture. Furnace and hot water tank in 2019. Recent updates include new flooring and fresh paint. Durable metal roof was installed in 2015, adding long-term value and protection. Situated in a high-traffic area, this property ensures outstanding exposure to potential customers and clients. Don’t miss this chance to bring your business vision to life! Permitted and Discretionary uses for C3 zoning are available through the City of Lacombe Website. Yard will be cleaned up once the snow/frost is gone. (id:51989)
Maxwell Real Estate Solutions Ltd.
72 Walden Parade Se
Calgary, Alberta
Located in the vibrant, family-friendly community of Walden, this well-maintained 2-storey home offers 1,926 sq. ft. of functional living space, a private SW-facing backyard with no neighbours behind, and an open-concept layout perfect for modern living. From the moment you enter the open foyer, you’ll notice the 9-ft ceilings, rich hardwood flooring, central A/C, and large, bright windows that fill the main floor with natural light. The spacious living room flows effortlessly into the updated kitchen, which features granite countertops, stainless steel appliances, a pantry, and a central island—ideal for family meals or entertaining. The dining area opens to a sunny SW-facing deck and private backyard, while a 2-piece powder room, office nook, and mudroom with access to the double attached garage complete the main floor. Upstairs, a large bonus room offers the perfect space for a family hangout or media area. The primary bedroom is a true retreat, complete with a walk-in closet and luxurious 5-piece ensuite featuring double vanities, a soaker tub, and a separate shower. Two additional spacious bedrooms, a 4-piece bathroom, and an upper-floor laundry room round out the second level. The unfinished basement is ready for your personal touch and future development. Enjoy the peaceful surroundings and unbeatable location just a short walk to a nearby playground, with Fish Creek Park and Blue Devil Golf Course only minutes away. You'll also love being close to Township Shopping Centre, multiple schools (K–9), and easy access to Stoney Trail and Macleod Trail. Don’t miss your chance to own this fantastic home in a well-connected, amenity-rich community—book your showing today! (id:51989)
2% Realty
#111 25015 Twp Road 544a
Rural Sturgeon County, Alberta
Exquisite WALKOUT bungalow with over 6100 sqft of living space, offering EXTENSIVE renovations, 6 bedrooms, 5 baths, walnut hand scraped hardwood, & stone flooring throughout. The NEW gourmet kitchen showcases DeWils cabinetry, Cambria quartz counters, & PREMIUM Wolf & Subzero appliances. Dining is extended to an outdoor kitchen & covered deck with fireplace & motorized screens. The primary suite offers a stunning 5pc ensuite & luxury walk-in closet, while 2 bedrooms share a Jack & Jill bath. The lower level is ideal for entertaining with HEATED floors, home theatre, gym, family/games room, a NEW fully equipped wet bar, 3 more bedrooms, 5pc bath with steam shower, & storage. Nestled on a .96 acre reverse pie lot with mature landscaping for privacy, water feature, & putting green. The 2800sqft DREAM GARAGE includes an RV BAY to accommodate all your parking & hobby needs. Additional upgrades include new furnace, boiler, windows, blinds, doors, lighting, staircase & much more! (id:51989)
RE/MAX Elite
100 Corner Glen Road Ne
Calgary, Alberta
Welcome to Cornerstone ,a vibrant, convenient and well connected community in NE with fully upgraded custom dream home in the featuring 5 spacious bedrooms and 3 bathrooms.as you enter will be captivated by the modern upgrades and thoughtfully designed floor plan crafted by professionals ..On arrival at main floor boasts family area with modern fixtures along with upgraded kitchen equipped with executive appliances ,built in microwave and a stunning hood fan , main floor bedroom and full washroom. The large island is perfect for entertaining ,complemented by upgraded cabinets. upstairs, you will find spacious and custom built 4 additional bedrooms and decent sized bonus room including three generous sized bedrooms and master en-suite with luxurious bathroom and walk-in-closet. Additional highlights include oversized windows throughout ,a separate basement entry and unfinished basement for your future imaginations. .This all-in-one dream homes comes with a well connected and strategically located community of cornerstone ,where shopping ,major roadways .book ,airport and public transport is just a stone throw away. Agent interest .Book for showing today (id:51989)
Maxvalue Realty Ltd.
10511 106 Av
Morinville, Alberta
Welcome to this Custom Built Beauty! This HUGE home features 5 bedrooms + main floor den, & ROOM FOR THE WHOLE FAMILY!! Open concept modern living/dining area with tall windows, vinyl plank flooring, a CHEF'S DREAM kitchen with QUARTZ countertops, large island, GAS stove & a WALK THROUGH pantry. 3 Bedrooms + BONUS Room & laundry featured on the upper level. The Master retreat is SPA like with a WALK IN SHOWER & a large SOAKER TUB! Double ATTACHED oversized garage features an EV charger built in & hookups for hot & cold water. The basement with a SIDE ENTRANCE boasts 2 more good size bedrooms. The deck has gas hook up for those summer bbq's with a view that backs the open field. The huge backyard is an open slate ready for your vision - the sellers are offering a $2500 LANDSCAPING incentive to a successful buyer. With walking trails, the skate park, 2 dog parks & a pond nearby it makes it easy to choose the growing town of Morinville for your new home. (id:51989)
Century 21 Masters
4235 87 St Nw
Edmonton, Alberta
Welcome to this beautifully renovated bungalow boasting over 1360 square feet, nestled in a quiet Cul-De-Sac. It features 3+1 bedrooms and a custom chef's kitchen with cabinetry and a central island enhanced with solar tube lighting, creating a bright and inviting space that flows into the dining area. The natural gas stone fireplace adds warmth & coziness. The main floor offers three spacious bedrooms along with an updated 4-piece bathroom. A standout feature of the primary bedroom is its access to a tranquil 4 SEASON SUNROOM, providing a perfect retreat, with a 2 piece ensuite. The renovated basement, complete with new carpet and paint, includes a secondary primary suite with its own bathroom featuring a large shower. Many upgrades encompass this home. Solar tubes,custom kitchen cabinetry, granite countertops, flooring, paint, bathrooms and triple-pane windows. Outdoors, the privacy of a fully fenced yard offering space for RV Trailer parking & a single car garage.Truly a place to call Home. (id:51989)
Coldwell Banker Mountain Central
#1 52449 Rge Road 222
Rural Strathcona County, Alberta
almost 2000 sf of living space this Newly extensively renovated, immaculate, bright Airconditioned Raised Bungalow is 5 minutes drive to Sherwood Park and Ardrossan, 14 minutes to Tamarack. House has been extensively renovated with new roof, flooring, paint, Trim, Doors, Windows, Plumbing, wiring, Lighting, Furnace, and a Water Conditioning system, New Well Motor + Well water storage tank, New Washer, Dryer, extra Water softener, new Fridge, new Stove, new Microwave, new Chandelier. Also City water line in the subdivision. House is offering 3 bedrooms, one washroom, living, dining and a sun room upstairs and one bedroom, Laundry, family room downstairs, 3 Car detached Garage ad an old 2 Car garage as storage. (id:51989)
Royal LePage Summit Realty
2206 Casey Cr Sw
Edmonton, Alberta
Welcome to the former show home in very popular community of Cavanagh, the SW area of Edmonton, perfectly located right off Calgary Trail! This beautiful 2-storey home offers 3 bedrooms, 2.5 bathrooms, & a fully finished basement, making it ideal for families of all sizes. Enjoy cooking in the stylish kitchen with granite countertops throughout & SS appliances, while the cozy stone-facing gas fireplace creates a warm & inviting living space. The bonus room upstairs is perfect for a playroom or home office, & upstairs laundry adds extra convenience. Step outside to a huge back deck to enjoy BBQ & evening coffee with privacy & no rear neighbors, & a storage shed provides even more space. Stay cool in the summer with central A/C already installed. Located just minutes from the airport, with a playground right across the street, & easy access to Gateway Blvd & Anthony Henday Drive, this home offers ultimate convenience for your daily commute & lifestyle. Must check out this exceptional opportunity! (id:51989)
Royal LePage Noralta Real Estate
565 Rogers Avenue
Picture Butte, Alberta
This beautiful bungalow offers comfort, convenience, and a host of updates. Step into a bright and inviting living room, with patio doors leading from the dining area to the spacious deck and backyard. The updated kitchen features modern cupboards and brand new appliances. The home includes three comfortable bedrooms, a renovated bathroom with new plumbing, and recent upgrades like new shingles, siding and a new deck – ideal for enjoying sunny days outdoors. You'll love the oversized 24' x 26' double detached heated garage, complete with electrical, a built-in workbench, and plenty of space for vehicles or projects. The large lot also features a storage shed and a convenient pathway connecting the house to the garage. Only twenty minutes from Lethbridge, and move in ready! Call your REALTOR® and schedule your showing today! (id:51989)
Onyx Realty Ltd.
68 Creekside Path Sw
Calgary, Alberta
NEW SHOWHOMES SATURDAY APRIL 5TH!! Some homes just have that certain something—and this one delivers from the curb to the back fence. Welcome to 68 Creekside Path SW, a standout new construction home from Homes by Avi in the master-planned community of Sirocco at Pine Creek. This isn’t your average suburban build—it’s where thoughtful design, elevated finishes, and a prime location come together to create something truly special. Set on a traditional lot with a south-facing front exposure, this Lincoln model offers 2,544 sq ft of beautifully crafted living space, a double attached garage, and a host of modern features that make this home a cut above the rest.Step inside and you’re welcomed by 9’ ceilings on all three floors and wide plank engineered oak flooring across the main level. The heart of the home is an entertainer’s dream—an open-concept kitchen with a built-in oven and microwave, gas cooktop, chimney-style hoodfan, and a waterfall quartz island that commands attention. Full-height cabinetry adds style and storage, while a large walk-in pantry keeps things practical. Just off the kitchen, a spacious dining nook flows effortlessly into the great room, where a floor-to-ceiling tiled fireplace and custom mantle creates a showstopping focal point.Need a work-from-home setup or extra flex space? The front-facing main floor office checks that box. Upstairs, a central bonus room separates the primary retreat from two additional bedrooms. The primary bedroom is a true sanctuary, complete with a five-piece ensuite featuring dual sinks, a soaker tub, tiled shower, and an expansive walk-in closet. Upstairs laundry includes a built-in sink and storage, and the separate main floor side entry opens up future potential for the full, undeveloped basement—perfect for added living space, recreation, or long-term versatility.But what really sets this home apart is its location in Sirocco. This isn’t just another new subdivision—it’s a community built for connection, relax ation, and long-term value. Nestled against the rolling foothills of Calgary’s southwest and bordering a private golf course, Sirocco offers wide streetscapes, stunning views, and quick access to shopping, restaurants, and services in Legacy and Silverado. The future Village Centre will become the heartbeat of the community, bringing even more convenience just minutes from your door. For outdoor enthusiasts, walking trails and parks offer a lifestyle anchored in nature—without giving up urban accessibility.If you’ve been searching for a single-family home that blends style, space, and smart value in one of Calgary’s most promising new communities, this is it. 68 Creekside Path SW offers the peace of mind of new construction, the quality of a trusted builder, and the lifestyle perks only a place like Sirocco can deliver.PLEASE NOTE: Photos are of a finished Showhome of the same model – fit and finish may differ on finished spec home. Interior selections and floorplans shown in photos. (id:51989)
Cir Realty
#201 911 10 St
Cold Lake, Alberta
This 2 bedroom 1 full bath condo home has been completely renovated, with new flooring; new kitchen; new bathroom flooring, vanity, & toilet. The condo home is on the 2nd floor of Lakeview Condos, which is less than 2 blocks from the lake and the Cold Lake Marina. The Marina Mall is only about a 100' or so from the condo building, & there are parks & schools within a few short blocks. Kinosoo Beach, & the Splash Park are about 6 blocks away & the M.D. Provincial Park is only a couple of blocks from there. There are at least 5 different restaurants within walking distance of the condo. The condo home has a large spacious storage room. Condo fees include all heat plus water & sewer, & since it is a condo, there is no exterior maintenance required. The condo building is professionally managed. (id:51989)
RE/MAX Platinum Realty
225002 Twp Rd 640
Rural Athabasca County, Alberta
Fantastic opportunity 157.01 acre parcel of Land in the County of Athabasca. The property is about 25 min to Athabasca. This is a rare property boarding crown land to the east & north of the property. Very quite and great for hunting, quadding and just enjoying nature. The property is has approximately 50% bush and the rest is yard, and open land. There is a older home on the property as well. A must see. (id:51989)
RE/MAX River City
435 Patterson Boulevard Sw
Calgary, Alberta
New Home in the prestigious Community of Patterson Point, where luxury meets Contemporary design in a Luxurious 3-Story home spanning 7000 Sq. Ft. on all three levels: Open floor plan, Two master suites, Elevator, RI E-Car charger, City view decks, Gas fireplace on the back patio, 2 bedroom legal basement suite. All beautiful tankless toilets. Total of 7 bedrooms and 7 & half baths. This luxurious home is thoughtfully designed to take advantage of all the elements resulting in a healthy and comfortable home filled with natural air and light, offering high ceilings and unobstructed panoramic views of the City. Elevator access on all three floors. On the entry level is your reverse walk-out basement, open staircase w/ walnut railing which feels like anything but a basement. Luxury vinyl plank flooring, in-floor heat, Rec room with bar sink and wine cooler / beverage fridge and full bath with steam shower. This level also has a spacious 2-bedroom legal basement suite with fridge, electric stove, dishwasher, hood fan, microwave, washer, dryer and separate entrance. Double attached garage, heated, insulated drywalled and Rough in E-car charger. Combining functionality and esthetics Second floor (or main floor) : has 10’ ceiling, engineered hardwood flooring, chef’s dream kitchen, quartz counter tops, high-end appliances, Thermador 36” gas cook top, built-in dishwasher, 48” fridge and built-in triple combo oven, speed oven & warming drawer, high efficiency hood fan, Cabinets w/ soft close doors huge pantry Plus large spice kitchen w/ electric stove, hood fan, sink and another fridge. Just off the kitchen is a Coffee station w/ beverage fridge, Large dinning room with 8 ft. high glass patio doors leading to a covered deck with gas fireplace. This floor also has one of the two Master bedroom with walk-in closet, 5 pc bath w / free standing air jetted jacuzzi tub and 8 ft. high glass patio doors leading to back yard, powder room, spacious Den / office w / built-in wall unit and deck with city views. Top Floor: Has 9” high ceiling, high quality silk Carpet, 2nd Master Bedroom with walk-in closet, 5 pc bath with free standing air jet jacuzzi tub and a deck of the bedroom with unobstructed city views, 3 more bedrooms with en-suite and walk-in closets, spacious Bonus room, a coffee station w/ wine cooler and sink, laundry room w/ built-ins for storage and a loft w / built-in wall unit and big windows with city views. Fully landscaped, exposed aggregate driveway and back patio. Central A/C R.I. Basement with in-floor heat, all tiled bathrooms & laundry room have in-floor heat. This cozy home has emerged Elegance and comfort for you and your family. Area development has architectural control to create a beautiful community. (id:51989)
Maxwell Capital Realty
5214 45 Street
Camrose, Alberta
Welcome to this adorable bungalow on a quiet tree lined street close to the historic downtown in the heart of Camrose. Here is a home that perfectly blends affordability and modern upgrades. You will absolutely love this newly developed kitchen designed with white quality cabinetry, stainless steel appliances and the counterspace & storage that will surely be pleasing. There is a vast area connected to your kitchen where you have your appointed dining room and spacious living room setting. Patio doors join you to your private and fenced backyard which also features your double car garage. There are 2 bedrooms on the main floor with a upgraded 4 piece bathroom. Downstairs you have your 3rd bedroom, a family room plus a valued 2nd renovated bathroom with an area you could develop into an office/den. Numerous and appreciated upgrades have been seen throughout this property such as: new furnace in 2023, HWT 2017, windows, patio & front entrance doors, paint and flooring. This is the perfect place to call HOME! (id:51989)
Royal LePage Rose Country Realty
626 Red Sky Villas Ne
Calgary, Alberta
Welcome to this beautifully designed 3-storey townhouse offering 3 spacious bedrooms, each with its own private ensuite. Perfect for families or multi-generational living, the entry-level features a welcoming foyer and a versatile bedroom—ideal for guests or a home office. Upstairs, the bright and airy main floor boasts an open-concept layout with large windows, flooding the space with natural light. The stylish kitchen is equipped with stainless steel appliances, modern lighting, and a breakfast bar—perfect for hosting and everyday living. A convenient half bathroom and a cozy balcony complete this level, providing a great spot for morning coffee or evening relaxation. On the top floor, you'll find two generous primary bedrooms, each with its own ensuite. One features a walk-in closet and a luxurious double vanity. A stacked laundry closet adds the finishing touch to this thoughtfully laid-out home.Additional highlights include a single attached garage, low condo fees, future green space, and ample visitor parking. Enjoy easy access to Stoney Trail, making your commute and errands a breeze. Modern comfort meets convenience in this move-in-ready home! Book your showing today! (id:51989)
Nineteen 88 Real Estate
7 Country Hills Park Nw
Calgary, Alberta
A great opportunity awaits! CORNER LOT Next to a walking path that takes you to the surrounding COUNTRY HILLS GOLF COURSE With over 2,910 sqft of developed space, this NE facing, 3+1 bedroom + 3.5 bath home with double front attached garage & developed basement located beside a green space/walking path in family-oriented Country Hills has plenty to offer. Walking in, the foyer offers a nice transition to the rest of the main floor; with an all important flex room being the first thing you notice (perfect for a home office, formal dining, or kid’s play area) before opening up to the majestic living room with a full 2 storey tall ceiling height & a gas fireplace with a dramatic full height surround serving as a focal point. Seamlessly connected nearby, the dining area & spacious kitchen is ready for any occasion being well equipped BRAND two-tone glossy kitchen with wine rack and customised garbage pull outs and all brand new stainless steel appliances. Just a sliding patio door away, the generous deck (with low maintenance aluminum railings w/ glass inserts) provides ample room for outdoor furniture & a BBQ – all perfect for quality family time & entertaining guests alike when paired with the useable sunny fully fenced backyard. A half bath & a conveniently located laundry room/mudroom finish things off on the main floor. As the perfect retreat, the 2nd floor offers a 4-pc full bathroom, 2 well-sized bedrooms, & a large master suite ready to pamper with a 5-pc ensuite bath (separate shower & bathtub, dual vanities, & an enclosed toilet area) & dual closets (with one being a walk-in closet). Optimizing the space further, a built-in workstation area between the 2 secondary bedrooms offers the perfect spot for work or play. Heading downstairs, the developed ILLEGAL SUITE basement with separate entrance reveals a nice huge living room along with kitchen, bedroom and 4-pc full bathroom & separate laundry. Notable features include; CORNER LOT, SIDING ON PARK, BRAND NEW ROO F, BRAND NEW FURNANCE, BRAND NEW KITCHEN, COUNTERTOPS & APPLIANCES, BRAND NEW FLOORING THROUGOUT, fresh paint throughout, central AC, & plenty of windows to admire the beautiful green space nearby. Beyond the home, be spoiled by being next to a walking path that takes you to the surrounding Country Hills Golf Course, Nose Creek Parkway, & the many amenities that Harvest Hills Shopping Centre has to offer ( T&T Supermarket, Canadian Brewhouse, & Rexall drugstore just to name a few!). Schools, transit, & additional shopping/amenities/movie theatre/Vivo rec centre/library within the Country Hills shopping area are all nearby while Beddington Tr, Country Hills Blvd, Stoney Tr, & Deerfoot Tr are all a short drive away. With so much to offer inside & out, this well balanced home is ready for you today! (id:51989)
RE/MAX Irealty Innovations
208 Coventry Road Ne
Calgary, Alberta
Stunning, Upgraded Home in a Prime, Family-Friendly LocationWelcome to this beautifully updated and meticulously maintained three-bedroom home nestled on a quiet, safe street in one of the city's most desirable communities. With a graceful split-level layout and exceptional design features throughout, this spacious residence is ideal for families seeking comfort, functionality, and timeless style.From the moment you arrive, you’ll notice the fresh curb appeal—featuring a brand new roof, garage door, and outdoor doors—paired with established front landscaping and an oversized double garage with added storage space. A newly constructed fence and privacy screen enhance both security and seclusion, while a retaining wall and fresh gravel bring structure and low-maintenance charm to the outdoor space. The backyard offers a large deck, ample green space for play or relaxation.Step inside to discover a sophisticated blend of updates and classic character. New doors, modern light fixtures, and stylish window treatments in the living room elevate the interior aesthetic, complemented by updated casing, trim, and moulding throughout. The main floor features a generously sized galley-style kitchen with a cozy breakfast nook, opening directly to the rear deck—perfect for entertaining or enjoying morning coffee. The spacious living and family rooms provide inviting spaces for everyday life and hosting guests.Upstairs, the elegant split staircase leads to a private master retreat with a full ensuite, while two well-appointed secondary bedrooms share a large main bath—both ideal for growing families. A new renovation adds a fresh touch of luxury.The developed lower level offers an expansive family entertainment or media room, complete with a games nook, creating the perfect hangout for movie nights or weekend gatherings and features a brand new high efficiency furnace and hot water tank!This gorgeous home is move-in ready with all the major upgrades already completed—ju st bring your furnishings and start enjoying. Located minutes from schools, shopping, parks, and a wide array of amenities, it’s the perfect place to put down roots and grow.Don’t miss the opportunity to make this remarkable home yours! (id:51989)
Real Broker
181 Cobblestone Gate Sw
Airdrie, Alberta
IMMEDIATE POSSESSION ,DOUBLE DETACHED GARAGE, DECK, FENCED AND LANDSCAPED, NO CONDO FEES. PICTURES ARE OF SAME MODEL, NOT SUBJECT PROPERTY. Welcome to the "St. Andrews" townhome, by Award winning, Master Builder, Douglas Homes Ltd. From the front covered porch, the entry opens onto the spacious great room with 9ft ceiling and gleaming hardwood floors throughout the main floor. The aspiring chef will appreciate the well planned "island" kitchen. From the upgraded 42 inch, soft close cabinets, to the gorgeous quartz countertops, everything is within easy reach. The sparkling stainless steel fridge, the glass top, self cleaning electric range, dishwasher, and over the range microwave/hoodfan are all just an arms length from the kitchen sink. Opposite side of the island, provides a convenient pantry, and desk with upper cabinet for all those recipe books you will collect. The spacious dining area features a large picture window looking out upon the back yard with room for the kids to play, with a rear entry door to the deck for those summer bbq's. Here also is a 2pc powder room for your guests convenience, and perhaps the kids hurried need. Upstairs includes 2 good sized secondary bedrooms, a 4pce bathroom with quartz vanity and tile floors, a convenient upstairs laundry, and a spacious primary bedroom with large upsized window and ensuite bath, with walk in shower, with glass front, tile floor and again a quartz vanity. The full basement provides rough in plumbing for a future bath, one window for future bedroom, and enough space remaining for a spacious future family room if you decide your family needs room to spread. All this in the desirable new subdivision Cobblestone Creek, with tennis courts, playgrounds, future school reserve, pathways and numerous green spaces, on the western edge of Airdrie, with wide open country side, and views to the west. (id:51989)
Maxwell Capital Realty
103 Riverbend Rd
Rural Sturgeon County, Alberta
Build your country home on a private treed 1.47 acre lot with a south facing back yard. Only one neighbor to the west, a farmers field to the east and treed land to the south. Located just south of Highway 37 off Range Rd 271 and approximately 20 minutes from St. Albert and Spruce Grove. (id:51989)
Royal LePage Noralta Real Estate
#316 11449 Ellerslie Rd Sw
Edmonton, Alberta
Welcome to this beautifully updated 2-bedroom, 2-bathroom CORNER unit in Rutherford Village! Freshly painted and brand-new carpet, this bright and spacious condo offers an open-concept layout, a well-appointed kitchen with ample cabinet space, and the convenience of in-suite laundry. The large primary offers two walk-thru closet spaces leading to the 4-piece ensuite. Enjoy your large corner patio deck with lots of trees for added privacy. The unit includes two parking stalls—one heated underground and one outdoor—along with a large storage unit for extra space. Located close to shopping, dining, schools, parks, public transit, and major roadways, this home is perfect for investors, first-time buyers, or anyone looking to downsize. Move-in ready and waiting for you! (id:51989)
Century 21 All Stars Realty Ltd
