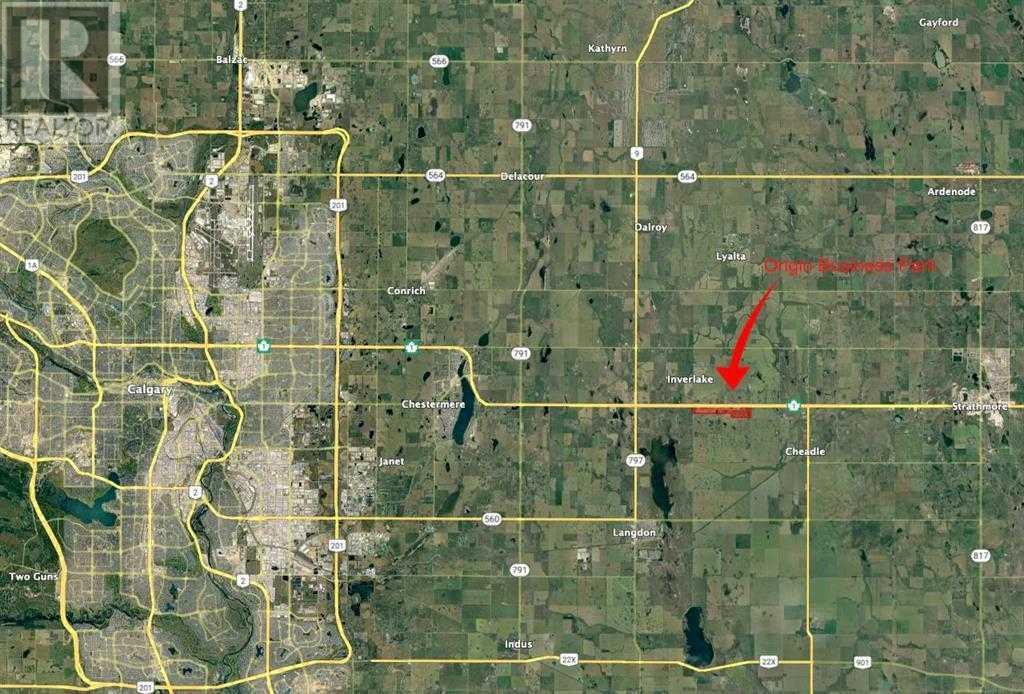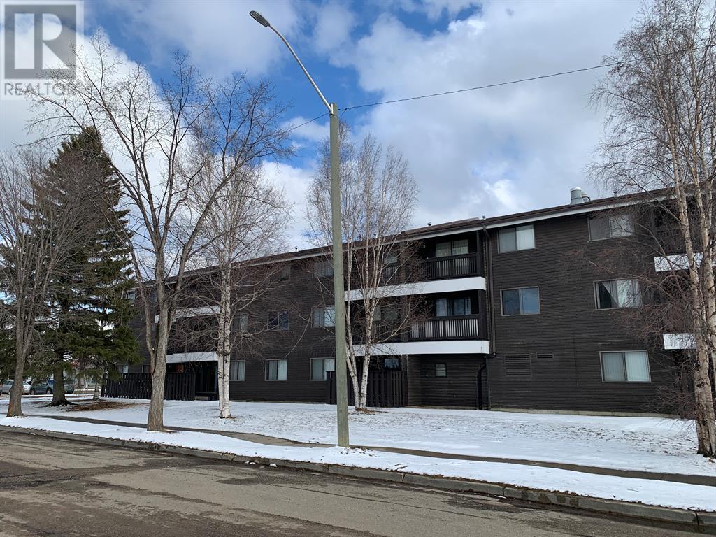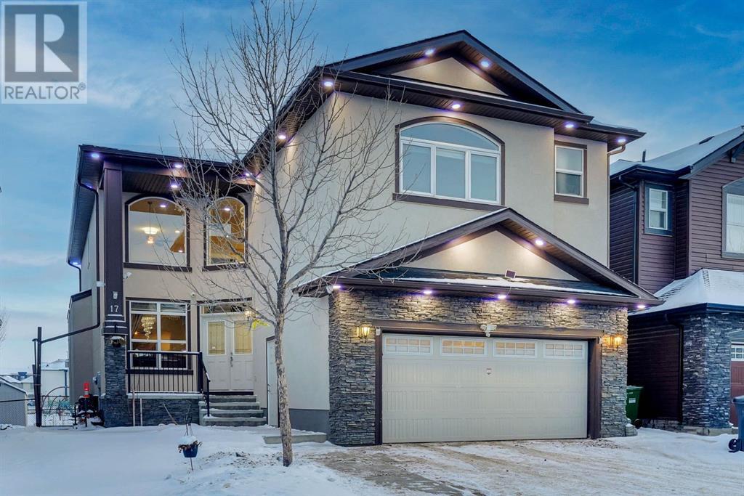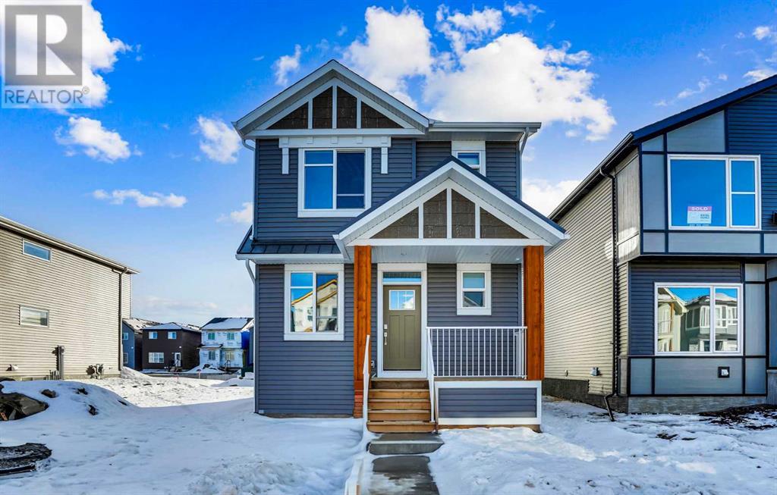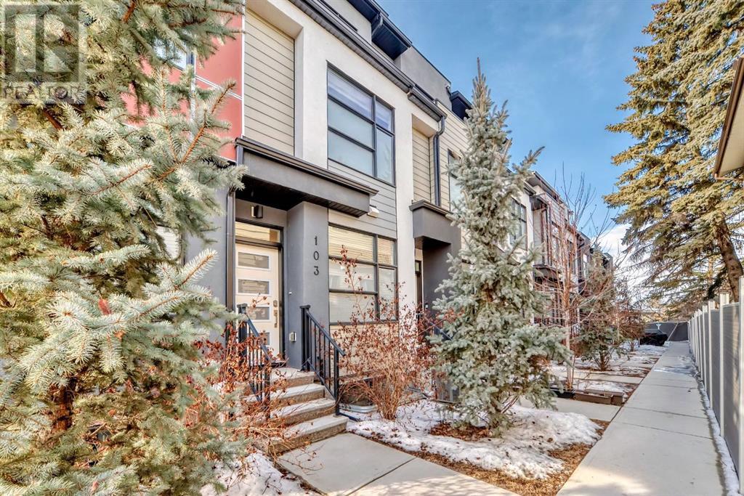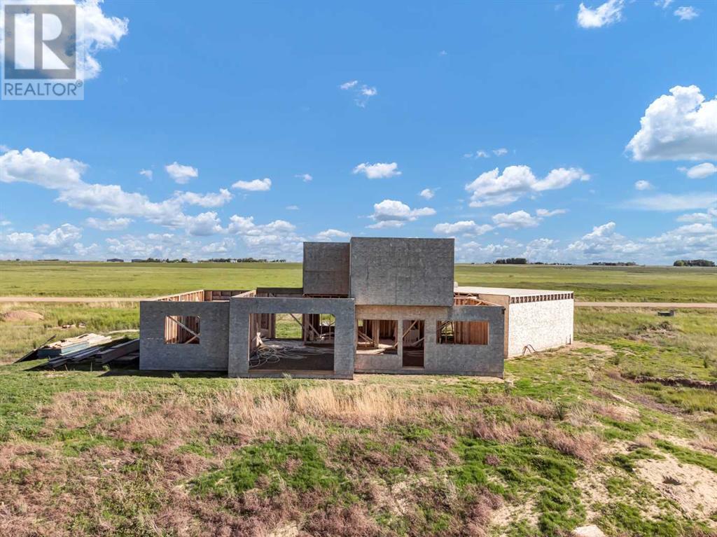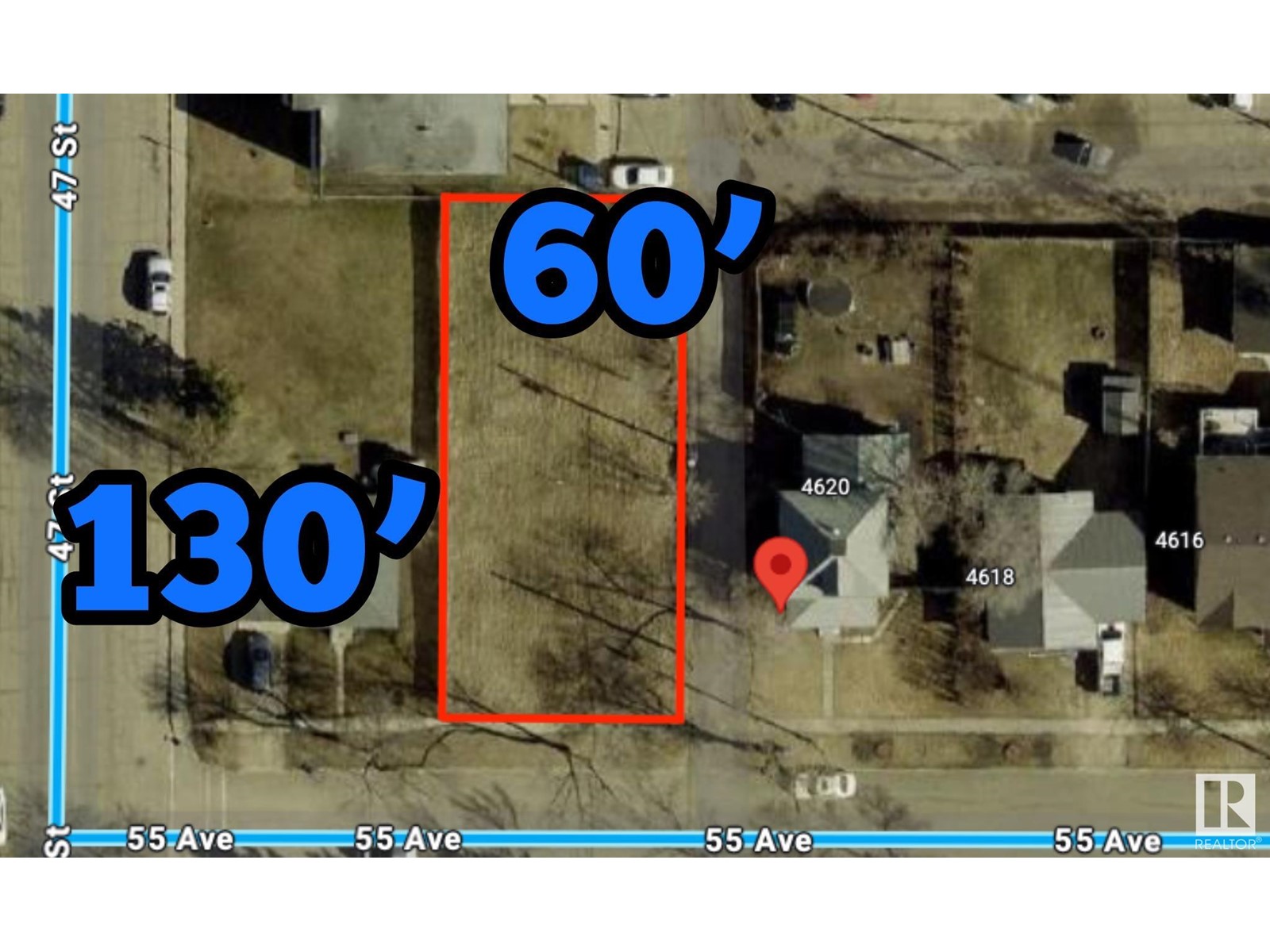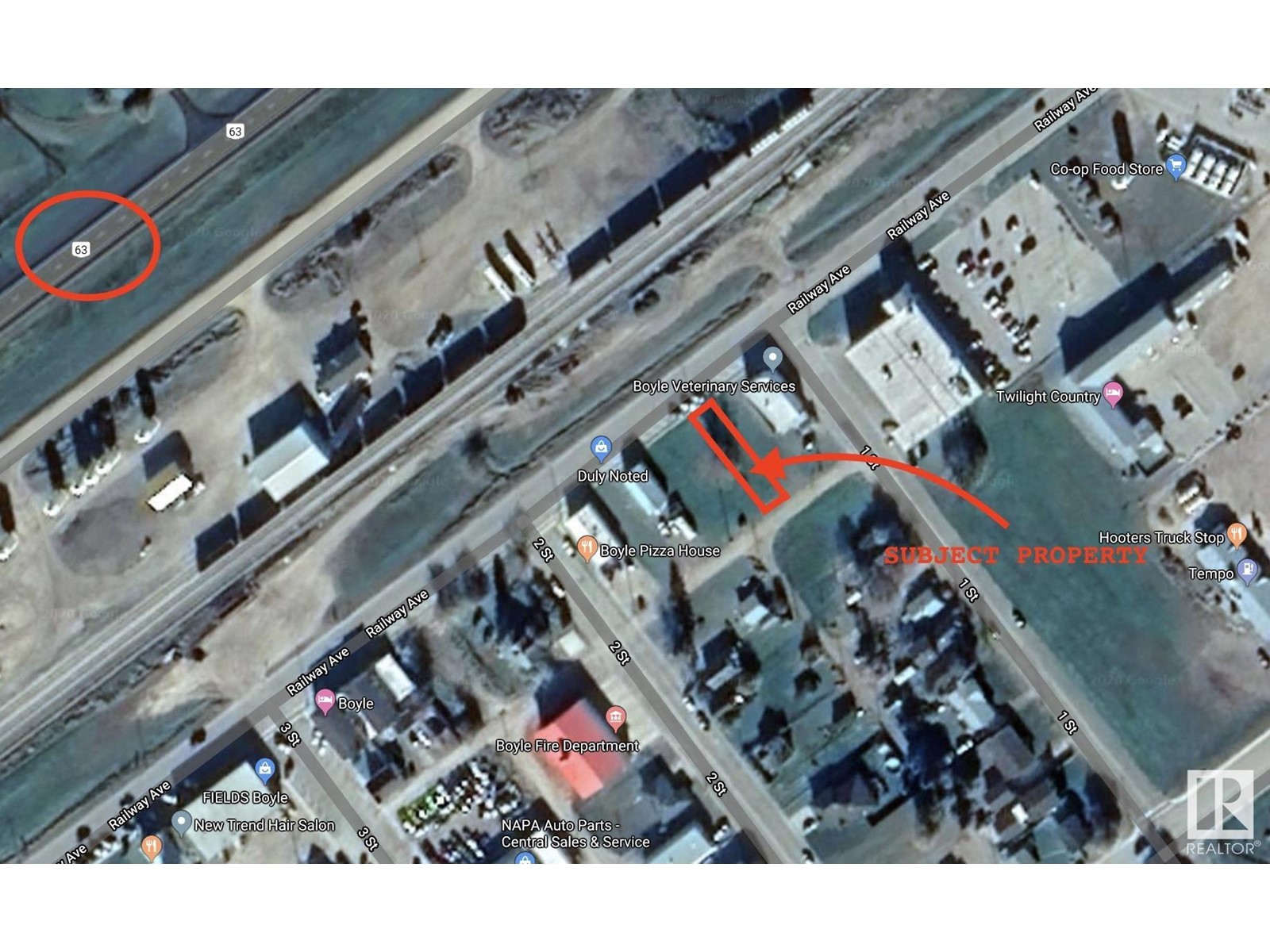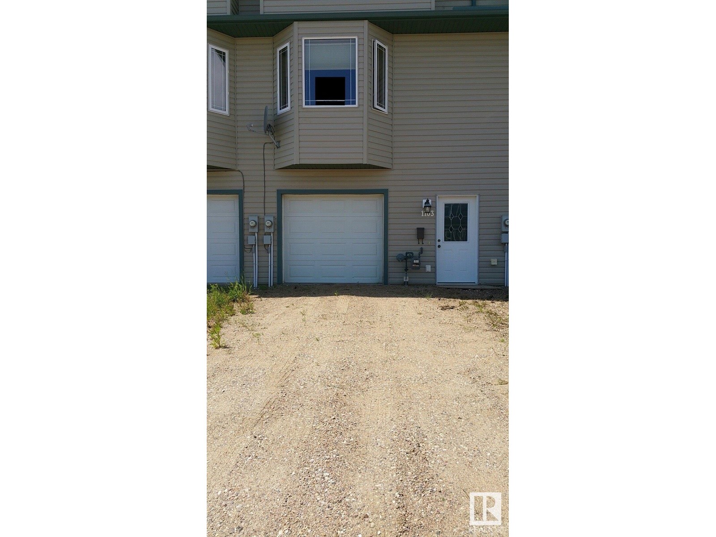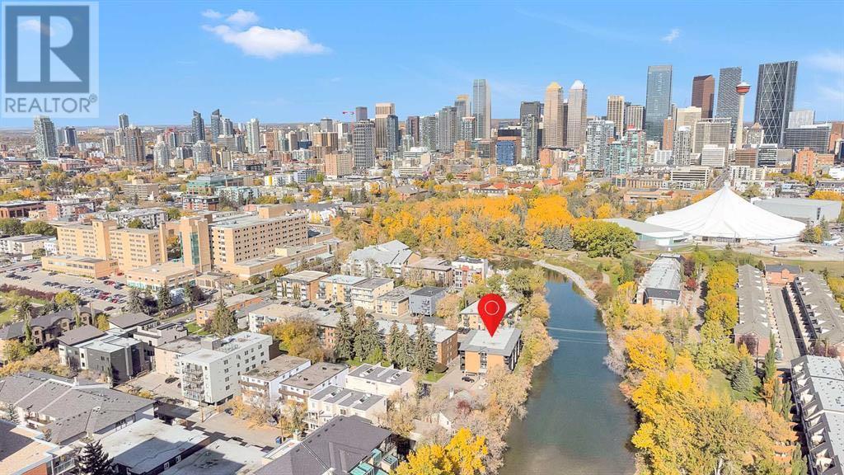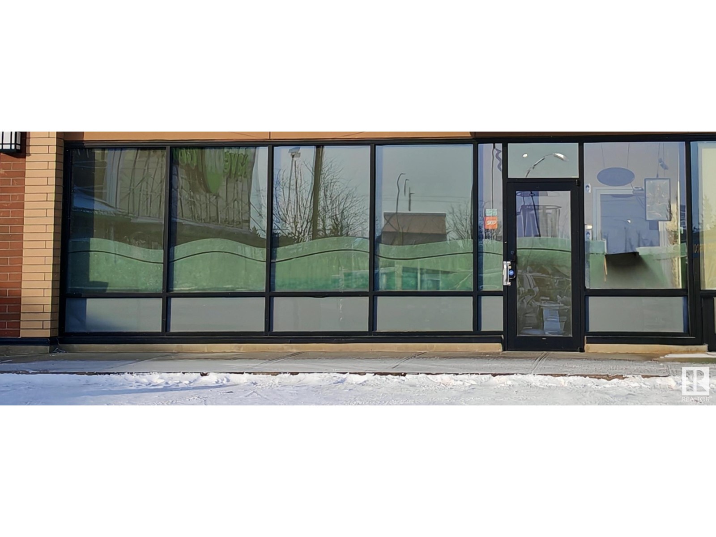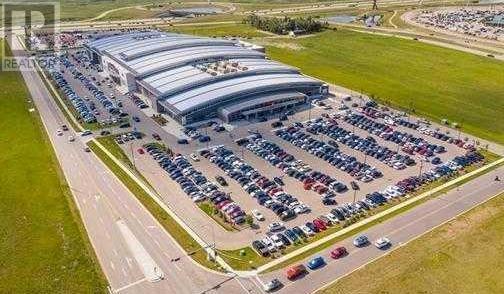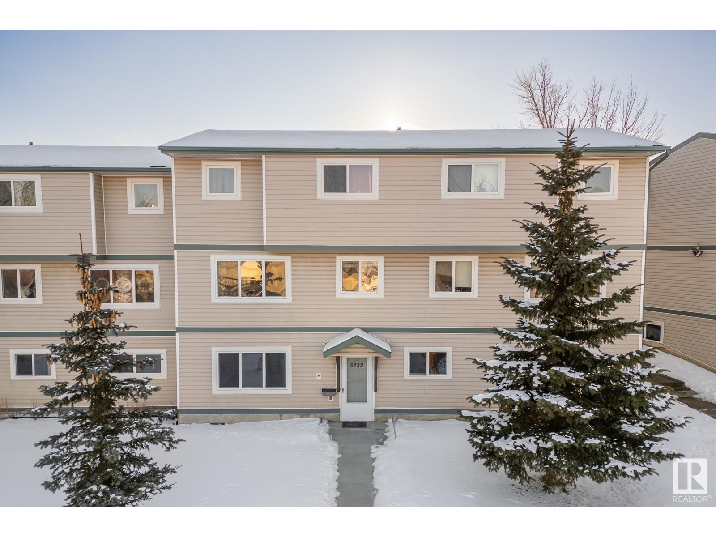looking for your dream home?
Below you will find most recently updated MLS® Listing of properties.
103 Bluff Cv
Leduc, Alberta
Welcome home to this SHOWHOME CONDITION property in the Black Stone community! This 4-beds,2.5-baths home offers a low-maintenance lifestyle, allowing you to spend less time on chores and more time enjoying life.With gorgeous finishes and plenty of space, perfect for style and comfort.The kitchen is a chef's dream, featuring quartz countertops, upgraded lighting, and ample cabinet space for easy organization. Added bonus of A/C for hot summer days. Upstairs, you'll find a bonus room, a laundry area, and a luxurious primary suite with a generous walk-in closet and a 5-piece ensuite featuring dual sinks and a glass-enclosed shower. 3 addtl beds with ample closet space and a full bathroom complete the upper level.The fully finished basement offers even more space for relaxation and entertainment, complete with a wet bar, billiard bar, and a big screen perfect for movie nights.This home also features a landscaped and fully fenced backyard.Don't miss out on the chance to call this stunning property your HOME!! (id:51989)
Rite Realty
62 Fenwyck Bv
Spruce Grove, Alberta
Ever wanted to Own a SHOW HOME - Now is you chance. Welcome to this Wonderful Family 4 bedroom Home. Home has been built by the Premier Home Builder in Fenwyck - Raj Built Homes. Raj Built has completed over 20 Homes in Fenwyck - With Rave Client Reviews. Come see all the amazing upgrades this home features to Include: 2 Story Great Room Fire place, Main Floor Bedroom/Den, Seperate side entrance to the lower level for a Future Suite Development, Upgraded Backsplash and Counter Tops, Walk through Spice Kitchen, Upgraded Cabinetry, Wide Plank Flooring, Upgraded Light Fixtures, Amazing Spa Like Master Bedroom Ensuite, Upper floor Bonus room. Located on a Quiet Street in Fenwyck - Spruce Groves Premier New Area Development. 12 Mins the Westend of Edmonton and Minutes away to all major Shopping and a Number of great schools are close by. House comes with 20 Solar panels... (id:51989)
RE/MAX River City
117, 1101 84 Street Ne
Calgary, Alberta
Open House Dated 13th April 2025 between 1:00PM To 3:00PM Charming 3-Bedroom Mobile Home – Prime Location! 1124 SQFT | 3 Bedrooms | 1 Bathroom Corner Unit – Unique layout with extra privacy Spacious Living – Carpet and laminate flooring throughout Abundant Storage – Two large sheds for all your needs Sunroom – Perfect for relaxing and enjoying natural light Central A/C – Stay cool in summer Ample Parking – Plenty of space for multiple vehicles Prime Location – Only 3 minutes' drive to Walmart, Costco, and major stores Great Connectivity – Quick access to Stoney Trail & Highway 1A fantastic opportunity in a great location! Contact me for details or viewing. (id:51989)
RE/MAX House Of Real Estate
84 Durum Road E
Rural Wheatland County, Alberta
Prime Industrial/Commercial Land for Lease.Secure a long-term lease in the New Origin Business Park at Dehavlin Airport and invest in a location designed for business success. This flat, industrial/commercial-zoned land offers exceptional highway exposure and easy access to Hwy 1, just 30 minutes from downtown Calgary.With up to 5 acres available at rates as low as $1.50 per sq. ft., this site provides flexible lot sizes tailored to your needs. Whether you're looking for a custom-built facility or a strategic hub for logistics and distribution, this prime location offers endless possibilities.Don't miss the opportunity to position your business for long-term growth. Contact us today to learn more! (id:51989)
RE/MAX House Of Real Estate
211, 5317 5 Avenue
Edson, Alberta
"This charming 2-bedroom, 1-bathroom condominium, located on the second floor in Cedar Glen, offers a comfortable and functional layout. The open kitchen and dining area flows seamlessly into a spacious living room, which features sliding doors that open to a private balcony. Two cozy bedrooms provide ample space, while the 4-piece bathroom and extra storage complete the home. Perfectly situated close to downtown and shopping, this condo is an excellent choice for a growing family or a savvy investor seeking a solid rental opportunity." (id:51989)
Century 21 Twin Realty
33 Kincora Landing Nw
Calgary, Alberta
NEW PRICE COME SEE A GREAT OPPORTUNITY!!! Welcome to 33 Kincora Landing, 2400 square feet of well thought out living space, a stunning two-storey home nestled in the heart of the desirable northwest community of Kincora! This beautifully maintained property offers the perfect blend of comfort and convenience, ideal for families or those looking to upgrade their space. Step inside to discover a bright and open layout, featuring a spacious bonus room perfect for a home office, media space, or play area. The primary bedroom boasts a luxurious ensuite bathroom, complete with a deep soaker tub and separate shower, providing a private retreat after a long day. With four bedrooms, 3 full bathrooms and 1 half bathroom, this home offers plenty of space for the entire family. BRAND NEW ROOF WITH HAIL RESISTANT UPGRADES INSTALLED PRIOR TO POSESSION!!.The heart of the home is the inviting nook, perfect for casual dining, and the well-appointed kitchen that opens to a cozy living area. Downstairs, the fully finished basement adds additional living space, ideal for a recreation room, gym, or guest suite.Situated in a family-friendly community, Kincora offers a strong homeowners association, beautiful walking paths, and quick access to major roadways like Stoney Trail and Shaganappi Trail. Enjoy the convenience of nearby schools, shopping at Creekside Shopping Centre and Beacon Hill, and a variety of local restaurants and cafes.Don't miss your opportunity to call this incredible house your home. Schedule for a private showing today. (id:51989)
Cir Realty
50141 Range Road 223 Range
New Sarepta, Alberta
38 ARES OF PARADISE!! There are several building sites on the open 38 acre parcel of land - whether you want to build on high ground or if you would like a walk-out opening to the west, this site provides the perfect opportunity to build in a private setting. There are several prime building sites waiting for your DREAM HOME depending on how you want to set up your yard as it is well drained and has a mature shelter belt of trees! It is located on the south east side of Looking Back Lake – which is known as a wildlife refuge! This is parcel is big enough to keep more than a few animals plus build more than a house and a garage or shop. Don’t miss out on your opportunity to call this parcel of land YOUR PARADISE!! Access to the property is off Range Road 223. The approach is in place and a driveway is under construction. You are 15 minutes to Nisku or the Edm Int Airport! This is the NORTH 38 acre parcel in the attached Survey picture as Lot 4. GST may be applicable. (id:51989)
Central Agencies Realty Inc.
19 Sands Street
Rochon Sands, Alberta
Lakefront living doesn’t get better than this! This year-round home sits right on the water, just steps from the dock and marina, making it the perfect place to enjoy everything lake life has to offer. With three bedrooms and 1.5 baths, this one-level home is designed for easy living. The kitchen and living room feature original hardwood flooring, and the front windows showcase stunning lake views. The sunroom is the perfect spot to enjoy your morning coffee on cooler days, while the front deck, and private backyard patio give you plenty of outdoor space to relax and entertain. The open concept kitchen/living room has a spacious dining area, plus an eat up island, so there’s lots of room for family and friends. A corner fireplace adds warmth on cool evenings. The double attached garage is insulated and heated, and the fenced yard is great for kids and pets. The full crawl space is excellent for additional storage and the property has its own well. Beyond the beach and lake activities this home is also in a prime location for all sorts of other summer fun! It’s just a short stroll to the playground, ice cream shack, the basketball hoops and tennis courts. In the winter enjoy the quiet and peaceful setting, as well as ice fishing, the skating rink right outside your door, snowmobiling, skiiing and coffee with friends at the community Centre. Whether you’re looking for a weekend getaway or a full-time lakefront home, this one is ready for you to enjoy! (id:51989)
Real Broker
17 Saddlelake Lane Ne
Calgary, Alberta
Welcome to your dream home! This stunning 3069 sq ft house offers the perfect blend of luxury and functionality. With 7 bedrooms, including two master suites with ensuite bathrooms there's plenty of space for everyone. The main floor boasts an open-to-above design, creating a spacious and airy feel. A gourmet kitchen with granite countertops, built-in stainless steel appliances, upgraded cabinets, and a spice kitchen will delight any chef. Enjoy separate living and family areas, a formal dining room, a den for added versatility, and a convenient main floor full bathroom. The family room is a true showstopper, featuring a beautiful entertainment unit with a cozy fireplace, perfect for gathering with loved ones. Step outside onto the expansive patio deck, ideal for entertaining guests or simply enjoying the fresh air. Upstairs, you'll find four bedrooms, two master bedrooms with own ensuite bathrooms, plus an extra bathroom for added convenience. A spacious loft provides additional living space, perfect for a home office, play area, or cozy reading nook. The fully finished illegal basement suite features three bedrooms, a kitchen, a living area, and a separate entrance, perfect for a growing family or guests. For added convenience, the home boasts a double attached garage, providing ample parking and storage space. Step outside and enjoy the beautiful backyard backing onto a park/green space, offering a tranquil escape. This luxurious home is conveniently located close to all amenities, making it the perfect place to call home. This home features ample space for both relaxation and entertaining. (id:51989)
RE/MAX Irealty Innovations
12410 102b Street
Grande Prairie, Alberta
Welcome to this stunning 1,420 sq. ft. modified bi-level home in the sought-after Northridge Neighborhood! This beautifully designed property features a total of 3 bedrooms and 2 Bath, a private master suite with a walk-in closet and ensuite, along with a 3-piece bathroom and 2 Bedrooms on the main floor. The open-concept layout boasts a gorgeous kitchen with dark-stained cabinets, stainless steel appliances, and a pantry, flowing seamlessly into the cozy living room with a gas fireplace and built-in entertainment center. The basement, with its impressive 9’ ceilings, is ready for your personal touch, already wired and equipped with high-efficiency systems. A fully finished triple-car garage adds to the home’s convenience. Perfectly located near three schools, the new hospital, a shopping mall, and the college, this home is ideal for families and professionals alike. Contact your REALTOR® today to book a viewing! (id:51989)
RE/MAX Grande Prairie
10, 2525 Bridlecrest Way Sw
Calgary, Alberta
Profitable Business Opportunity. Be your own BOSS & own this Profitable CONVENIENCE GROCERY STORE with FED EX, U Haul, Ria money Transfer, Can Par, Apple Express, Loomis Express, ICS Courier, UPS, Lottery, Ice Cream, BONG STORE and much more in SW community of Bridlewood, Calgary. Superb and wide selection of bongs for every taste. Offering Fast Food & OTHER products for Pick Up. This convenience store location has great visibility, accessibility and has ample parking. Surrounded by many apartment condos, business, homes and located in a very busy strip mall. Other tenants in the plaza include doctor’s offices, pharmacy, major pizza chain, Liquor Store and much more. Main business includes Lottery, Tobacco, Grocery, Courier Service, Bongs & more. Buyer must sign a confidentiality agreement prior to any information released. Whether you're new to the convenience store business or a seasoned entrepreneur, full training will be provided to ensure a seamless transition and continued success. All viewings must be by appointment only and PLEASE DO NOT APPROACH STAFF (id:51989)
RE/MAX Realty Professionals
#141 23020 Twp Road 522 Nw
Rural Strathcona County, Alberta
Situated in the prestigious Scona Glen subdivision on 4.4 acres, this property perfectly blends space and luxury! The house and mechanical shop sit on 2.2 acres, while the remaining 2.2 ACRES are VACANT with a separate gated entrance, offering potential for an additional shop or structure. WALKOUT bungalow boasts a bright, open-concept layout with hardwood floors and vaulted ceilings. The main floor features a spacious kitchen with quartz countertops and stainless steel appliances, Large family room, master bedroom with a 3pc ensuite, a 2nd bedroom, two additional 3-pc bathrooms, main-floor laundry. FULLY finished WALKOUT basement includes in-floor heating, 3 additional bedrooms, rec room, wet bar, and 3-pc bath. Outside, the property offers a spacious 4-bay heated garage with RV parking. It is fully fenced with a security gate and includes an ADDITIONAL 4-bay SHOP and a quonset, perfect for all your toys and projects. Conveniently located just 2 minute from Sherwood Park and 7 minutes from 17 St (id:51989)
Maxwell Polaris
133 Saddlecrest Circle Ne
Calgary, Alberta
BRAND NEW BUILT | ATTACHED DOUBLE GARAGE | 6 BEDROOM + MAIN FLOOR DEN | 5 FULL WASHROOM | 2 BEDROOM LEGAL-SUITE BASEMENT | SPICE KITCHEN | OVER SIZED GARAGE | 3500 + SQFT OF LIVING SPACE | HEAVILY UPGRADED HOME | 2 MASTER BEDROOM | MAIN FLOOR FULL WASHROOM | PRIME LOCATION. Welcome to this stunning 6-bedroom, 5-bathroom home offering over 3,500 sqft of luxurious living space in the sought-after community of Saddleridge! Designed for both elegance and functionality, this home features a grand open-to-below entrance, where you’re greeted by a breathtaking chandelier that sets the tone for luxury. The main floor boasts two spacious living rooms, perfect for hosting guests or creating separate formal and casual gathering spaces. A versatile den/home office is located on the mainfloor which can be used as a bedroom and a full bathroom add’s flexibility to accommodate any lifestyle. The chef’s dream kitchen is fully upgraded with built-in appliances, massive kitchen island, quartz countertops, underlit cabinetry, and an oversized spice kitchen equipped with a gas range and space for an extra fridge— this is ideal for all your cooking needs! On the upper level, you’ll find 4 well-appointed bedrooms with a mass amount of space, including two luxurious master suites with spa-like ensuites. The upstairs bonus room is perfect for movie nights, entertainment, or a kids' play area, and the convenient upstairs laundry room with a sink makes everyday living effortless. The 2-bedroom LEGAL-SUITE basement, features large windows, generous storage, and an open-concept layout that brings in plenty of natural light. Additional highlights include underlit stairs, built-in wall features, elegant glass railings, and premium finishes throughout. The large windows flood the home with natural light, enhancing its warm and inviting ambiance. This home Located close to shopping centers, major roadways, parks, and transit, this home offers both convenience and luxury living. Don’t miss this ra re opportunity—schedule your private showing today! (id:51989)
RE/MAX West Real Estate
22 Palmer Circle
Blackfalds, Alberta
On an excellent quiet location in Blackfalds sits this brand new Abbey Platinum Master Built home with a legal basement suite. Abbey Platinum is an award winning prestigious builder. The home is a spacious 1800 sq foot fully finished 2 storey home with 3 bedrooms up and an upper bonus room. Excellent open floor plan with the stylish kitchen looking onto the great room and dining area. The dining area leads out to the deck and good sized yard. The upper level offers 3 bedrooms including the primary suite with a walk in closet and an ensuite. The large bonus/ flex room is the ideal space for a family room/ kids playroom/ exercise area or music room. There is laundry conveniently located on the upper level. Because it's a legally suited property you'll be able to use the basement income to qualify for the mortgage on this beautiful property. A new up to date suite should attract a quality tenant. The suite is an open style plan with a great room, kitchen, & 1 bedroom one bath. The home includes kitchen appliances both up and down and the suite has its own laundry area. Join the latest trend of wise home ownership with sweet monthly suite income. (id:51989)
Century 21 Maximum
4803 63 Street
Rocky Mountain House, Alberta
Amazing Bilevel - Offering two living area. Long term tenants in place. Monthly revenue of $3,400. Upper suite features oak cabinets and open kitchen, 3 bedrooms and private laundry. Patio doors off kitchen lead to south facing deck. Lower suite has been updated, Two bedrooms , 3 piece bath and private laundry and rents detached garage. Upgrades include furnace, water tank, water lines - basement has all new cupboards and counters, new garage heater. (id:51989)
Century 21 Westcountry Realty Ltd.
1139 Chinook Winds Circle Sw
Airdrie, Alberta
Excellent opportunity KNOCKS HERE to own this move-in ready 2-storey home located in the desirable Chinook Gate neighbourhood in Airdrie. This brand new, never-occupied property offers approximately 2566 sq ft of living space, featuring 4 bedrooms and 3.5 bathrooms. This property features two spacious living areas and a generously sized kitchen with a pantry, complemented by stainless steel appliances and a central island/breakfast bar. The open-concept layout connects the kitchen to a bright family room filled with natural light. Upstairs, you'll find the primary bedroom with a private 4-piece ensuite and walk-in closet, along with a bonus room, laundry room, and two additional bedrooms. The bonus room offers flexible use as a home office, playroom, or extra living space, and there's another 4-piece family bathroom. The fully developed basement includes a separate side entrance, a spacious bedroom, a full bathroom, and a large family or recreational area. The expansive backyard features a concrete pad for two parking spaces and is ready for future garage development. The Property comes with the Builder's full New Home Warranty Program and is ready for quick possession. (id:51989)
Century 21 Bravo Realty
220 1 Avenue Se
Youngstown, Alberta
This well-maintained, easy-to-care-for older mobile home features 2 bedrooms and 1 bathroom, set on a generous double lot that you own—no mobile home pad fees. Inside, you'll find a newer propane furnace, fresh paint throughout and updated flooring in the bathroom. With no stairs, this home offers simple living. Step out onto the large east-facing deck off the kitchen, perfect for enjoying the warm weather. The 0.72-acre property, consisting of five individual lots, provides ample space to add additional buildings or store recreational vehicles. Plus, the home is connected to both water and sewer services from the village. Located just 30 minutes from Hanna, this home meets the high standards for manufactured homes in British Columbia, ensuring quality, safety, and durability. An outdoor shed provides even more storage space. A place to call home, where comfort and space meet! (id:51989)
Real Estate Centre
103, 408 27 Avenue Ne
Calgary, Alberta
**Open House on March 22nd from 2pm-4pm** Step into this stunning 1,400+ sqft townhome in the heart of Winston Heights, part of a sleek 17-unit complex designed for modern living. This home offers an oversized single attached garage, a bright east-facing living room with engineered hardwood floors, and a chef-inspired kitchen featuring quartz countertops, full-height cabinetry, soft-close hinges, and upgraded appliances. With 3 bedrooms, 2.5 baths, and a fully finished basement, this home is both spacious and versatile. The primary ensuite boasts heated tile floors and luxury finishes, while the basement adds extra living space, perfect for a home office, guest room, or family room. Enjoy your own private rooftop patio with stunning city views – the ideal spot to relax or entertain. Thoughtful details include soundproofing between units (double drywall + ROXUL insulation), central vac rough-in, high-end windows and doors, and an included AC unit for year-round comfort. Located in a growing inner-city community, you’re just minutes from transit, schools, restaurants, shopping, and downtown. Don’t miss this opportunity to own a modern, luxurious townhome in one of the city’s most sought-after neighborhoods. Schedule your showing today and make "The Jade" your new home! (id:51989)
Cir Realty
592065 Range Road 130
Rural Woodlands County, Alberta
"PRIVATE ACREAGE CLOSE TO TOWN- AND UNDER $300,000 This affordable acreage close to town is very private and serene , and shows amazing !! Starting with a tree-lined driveway, this property consists of a 1994 home offering 3 bedrooms and 2 full bathrooms, 2.99 acres with a dense tree-line along the perimeter, a 22'x21' carport and a 20'x22' shed/ chicken coop. This home also has a large heated addition which could easily be a 4th bedroom/flex room. This home shows beautifully , is on a dead-end road close to the Mcleod River, with a trail to the river close by. This property was unaffected by the 2024 flooding. There is a large fenced garden , huge covered front deck and all appliances are staying with this property. Close to Eagle River Campground and close to town. Home has new siding, new insulation, new soffits and new eavestroughing. (id:51989)
RE/MAX Advantage (Whitecourt)
4607 48 Street
Rycroft, Alberta
3 Bedroom 1 bathroom home with metal roof and 24ft x 24ft garage! Garage has a cement floor and electricity. The home has front and back enclosed sun porches, perfect for the bbq or extra entertaining space, or for the pup! Good sized living room with 12 mm laminate flooring, windows on three sides and mirror and stone feature wall. Kitchen comes with fridge, stove and lots of cupboard space. Washer and dryer are also included and are located in the kitchen closet. The Primary bedroom is an addition added in 2001, opposite the kitchen and had hookups for a wood fireplace and extra door to the back porch for morning coffee. Two more decent sized bedrooms down the hall both with closets. 4pc Bathroom has a tub/shower combo and newer vanity and toilet. The partially fenced back yard has a covered storage area and a large gate to the back lane. Call to book your viewing today! Property may be able to be mortgaged as a home, with addition. (id:51989)
Exp Realty
1 Blackbird Bend
Fort Saskatchewan, Alberta
Welcome to Your Dream Home! Prepare to be captivated by this stunning, one-of-a-kind home that truly has it all! As you step inside, you'll be greeted by soaring 18' ceilings and breathtaking views of the surrounding area. The modern finishes and top-notch upgrades provided by the builder are sure to impress even the most discerning buyer. You'll love the spacious feel with 9' ceilings on the main floor, second floor, and basement, complemented by elegant in-stair lighting and crown molding illuminated with LED lighting. The home boasts coffered ceilings in both the great room and master bedroom, adding a touch of luxury. With 4 bedrooms and 1 den, including one bedroom on the main floor, there's plenty of room for your family. The kitchen is a chef's dream, with built-in appliances, a gas cooktop stove, a built-in wall oven, and a built-in microwave oven. Situated on a corner lot, this home offers the perfect blend of convenience and tranquility. Don’t miss this extraordinary opportunity! (id:51989)
Royal LePage Noralta Real Estate
34, 12320 Range Road 72
Rural Cypress County, Alberta
Nestled in the serene and scenic landscapes just outside of Medicine Hat, this 5.09-acre acreage presents a rare opportunity to complete and customize a partially built home. Envision your dream property brought to life amidst a beautiful setting. The current structure is designed to accommodate a spacious floor plan, featuring 4 bedrooms and 3 bathrooms, and an open concept layout, providing plenty of room for family and guests. Detailed blueprints are available, showcasing a thoughtfully planned layout that includes a good-sized attached garage, ensuring convenience and ample storage. The picturesque surroundings provide a peaceful retreat from the hustle and bustle of city life, making it an ideal location for those seeking a blend of rural charm and modern comforts. This is a unique chance to bring your vision to life, tailoring every detail to suit your personal style and needs with some of the legwork started. Imagine waking up to panoramic views, enjoying the fresh air, and creating a home that perfectly fits your lifestyle. This acreage offers not just a place to live, but a canvas for your dreams. Don’t miss this rare opportunity to shape your perfect haven in a stunning, natural setting. Contact your agent today to learn more about this exceptional property and start planning your dream home. (id:51989)
Royal LePage Community Realty
301, 111 Tarawood Lane Ne
Calgary, Alberta
Corner Town House Backing Onto Park | This beautifully located corner Town house offers over 1,589 sq. ft. of total living space and backs onto a serene Play Ground park, providing both privacy and a picturesque view. Upper Floor: 3 spacious bedrooms and a full bathroom. Main Floor: Bright living room with 9 ft. ceilings, a well-equipped kitchen, dining area, and a convenient bathroom also small office. Fully Finished Basement: Features a cozy living room, one additional bedroom (without a window, ideal for an office), a full bathroom, and a laundry room. Brand new carpet throughout New appliances for added convenience Just one block from the C-Train station Close to gyms, banks, bus stops, and essential amenities Registered Measurements: 1,133.99 Sq. Ft. (id:51989)
RE/MAX House Of Real Estate
4622 55 Av
Wetaskiwin, Alberta
130' x 60' vacant lot in Wetaskiwin! Can build a single family home OR up to a 4plex with 4 legal basement suites. Preliminary plans for a 6plex available. Comes with topographic survey. (id:51989)
Homes & Gardens Real Estate Limited
14 52 Avenue
Benalto, Alberta
Searching for a serene community to build your dream home? This incredible pie-shaped lot is nestled in a quiet cul-de-sac in Benalto. Backing onto greenspace with no rear neighbors, this 8,000+ sq. ft. parcel is ready for development. Just minutes from Sylvan Lake and Red Deer! (id:51989)
Kic Realty
4737 50 Av
Legal, Alberta
Brilliant opportunity to own and develop a commercial or multi-family property. This property is zoned for Downtown Commercial use. Property being Sold As-IS Where-IS (id:51989)
Maxwell Challenge Realty
828a Hermitage Wy
Rural Parkland County, Alberta
Amazing acreage and smart investment just 10 mins west of Stony Plain in the village of Spring Lake on just under 0.5 acre which is fully fenced. 2 RESIDENCES includes main house that is completely renovated top to bottom with quality workmanship and an effective age of 2023. PLUS mortgage helper is NEW(2024) 675 sqft garage suite and includes 1 bdrm, 4pc bath, living room, kitchen with infloor heat and attached single, heated garage. Main house encompasses just over 2000sqft with primary bedroom on the main and huge W/I closet, 3 additional bdrms in the basement and 2 full baths. Trendy decor and recent renos include vinyl plank flooring, paint, doors, casing, shiplap features, mood lighting in the living room and primary. Siding and windows 2022, downspouts 2023, new run on septic 2019, holding tank for garage suite 2015, directionally drilled well to suite in 2015, a/c refurbished 2024. 2 entrances to the property and an additional double garage is also permitted should the new owner want to build. (id:51989)
Royal LePage Noralta Real Estate
5611 Railway Av
Boyle, Alberta
LOWEST PRICE FOR A COMMERCIAL LOT IN BOYLE! Don't miss out on this opportunity to build your dream business with exposure to HWY 63 and Railway ave in Boyle. Half way between Edmonton and Fort McMurray you could tap into the massive amount of traffic that runs on the highway daily! Exposure is key and some well established businesses are near by including the Co-op grocery store, the Boyle Vet, and the Pizza House! Municipal services are available to this lot. (id:51989)
Maxwell Progressive
12717 92 Street
Peace River, Alberta
Spacious family home on an expansive riverfront lot with stunning views! Welcome to your dream home! Nestled on a sprawling lot along the Peace River, this beautiful 4 bedroom and 3 bathroom home offers the perfect blend of space, comfort and breathtaking natural beauty! Step inside to discover an inviting layout featuring a spacious living area with large bay window that floods the home with natural light. The roomy kitchen gives you fantastic views to the river and boasts ample counter space, a center island and convenient pantry. The eating area is adjacent making this space ideal for family gatherings and entertaining. The primary suite is spacious and comes complete with a large walk-in closet and 3 piece ensuite. Adjacent bedrooms are generously sized and are perfect for a growing family or hosting guests. The third level provides another living room and the fully finished lowest level gives another bedroom, plenty of storage and a great family room space for kids to play or game the day away. Outside, the expansive yard offers endless possibilities from gardening to outdoor recreation, all with the tranquil backdrop of the river! Enjoy morning coffee on the deck, host summer BBQ's or have a peaceful backyard fire watching the river flow by. And don't forget the added convenience of the double attached garage and plenty of additional parking provided by the extra large driveway. Don't miss this rare opportunity to own a stunning riverfront property! Schedule your private tour today! (id:51989)
RE/MAX Northern Realty
505, 450 8 Avenue Se
Calgary, Alberta
This 2-bedroom apartment in East Village is a fantastic opportunity for both first-time homebuyers and investors! Its prime location near key amenities like the Central Public Library, Bow Valley College, LRT station, and Studio Bell Music Centre makes it highly desirable for tenants or those looking for a convenient urban lifestyle. The modern updates, such as new quartz countertops, new paint, and vinyl flooring, add value and appeal, while the large balcony and rooftop patio with BBQ equipment offer great outdoor spaces. The inclusion of a gym area and underground storage locker further enhances the property's attractiveness. Its proximity to public transit, shopping, dining, and major roads makes it a practical and appealing choice. This could be a great investment or starter home ** 505 450 8 Ave SE ** (id:51989)
Century 21 Bravo Realty
147 Heritage Drive
Okotoks, Alberta
Welcome to 147 Heritage Dr. This home offers Primary Bedroom with 4 piece Ensuite located at rear of home for added privacy with 2 bedrooms and 1 4piece bath located at the front of the home. New roof & Heat Tape installed just before owners took possession in 2023, Fence 2022, Hot water tank & Furnace was serviced, new thermo coupler (2023). The Living Room, Dining Area and Kitchen have the open concept feel, great for entertaining! Separate Laundry Room area as well. This home is very spacious and has a cozy feel the moment you step in. The yard features mature landscape, with aspens, fruit trees and more! Fully fenced for your furry friends or little ones to play safe! Okotoks Village is in close proximity to Kinsmen Park, schools, shopping centers, and local businesses, making it a convenient place to call home. The community fosters a friendly atmosphere where neighbors can build lasting relationships. Potential buyers must be community-approved by Cove Communities. Individuals require a criminal background check. (id:51989)
Cir Realty
2028 Alexander Street Se
Calgary, Alberta
Luxury living in this BRAND-NEW, 4-BED, 3.5-BATH home, offering 2,826sqft of luxurious living space. Nestled in beautiful Ramsay, this home blends modern luxury with timeless charm. Every inch of this home has been meticulously crafted with HIGH-END MILLWORK, upgraded brass hardware, upgraded lighting fixtures, upgraded stone, upgraded European tilt and turn windows, custom arched passageways on the main floor, and an abundance of upscale upgrades, all showcasing exceptional attention to detail. Step into a bright open main floor, where soaring 10’ ceilings and gorgeous ENGINEERED HARDWOOD floors set the tone for the entire space. The chef-inspired kitchen is a true masterpiece, centered around an impressive 10’ FLUTED WATERFALL QUARTZ ISLAND. Custom-stained white oak veneer cabinetry adds a touch of sophistication, while premium stainless-steel appliances—including a gas stove, custom hood range, and paneled cabinet fridge—enhance the culinary experience. The adjacent dining area showcases a paneled feature wall and completing this space is a pocket office that can also be converted into a butler’s pantry—an upgrade available to new homeowners through the Builder before moving in. The spacious living room is perfect for entertaining, with a custom-built entertainment cabinet, stunning Venetian Plaster Wall, and a cozy gas fireplace. Step through the impressive 10x9’ bi-parting patio doors onto your expansive private balcony, seamlessly extending your living space outdoors. Completing the main floor is a functional mudroom and a chic 2pc powder room. Making your way upstairs, the luxurious primary suite awaits, boasting downtown views, and a spa-inspired 5-piece ensuite, complete with a FREESTANDING SOAKER TUB, dual vanities, and IN-FLOOR HEATING. Two large His and Her’s walk-in closets with walk-through access into the convenient upper laundry room! Two additional spacious bedrooms, features beautiful tray ceilings, each with custom built-in closets, share a stunni ngly designed 4-piece bath. The fully developed WALK-OUT BASEMENT is an entertainer's dream, featuring a 4th bedroom with its own 4-pc bath, a wet bar, and a flex room that can be used as an office, game room, or gym. The family room is the perfect spot for movie nights or family gatherings. Outside, the private backyard includes a concrete patio, and plenty of green space. An OVERSIZED DOUBLE DETACHED GARAGE provides ample storage and parking. This home is equipped with advanced systems for efficiency, including a high-efficiency furnace, heat recovery unit, 50-gallon Bradford hot water tank, and is backed by NEW HOME WARRANTY. Located in the heart of Ramsay, you’ll enjoy easy access to the scenic Elbow River and the iconic Calgary Stampede grounds. Ramsay School is a 3-minute walk away, and the Ramsay Community Centre—right across the street—is a hub for local events and activities. **Still under construction w/ estimated possession in April 2025. Interior photos are of next door that was just completed (id:51989)
Exp Realty
12, 30 Shawnee Common Sw
Calgary, Alberta
Welcome to Fish Creek Exchange in the serene Shawnee Park community! This stunning two-story residence offers over 1,200 sqft of meticulously designed living space, blending modern elegance with everyday functionality. Enter your private haven through a dedicated patio entryway that opens onto a peaceful north-facing patio, perfect for unwinding. The main floor showcases an open-concept design with impeccable finishes, including a sleek modern kitchen adorned with quartz countertops, premium stainless steel appliances, and chic wide-plank laminate flooring. A convenient 2-piece guest bathroom and a separate laundry room complete this level. Upstairs, you’ll find two spacious bedrooms, each with its own walk-through closet leading to a luxurious ensuite. The primary suite features a sophisticated 3-piece ensuite, while the second bedroom enjoys a 4-piece ensuite. An additional den/storage area on this floor offers the perfect space for a home office or creative retreat. Enjoy the convenience of titled parking and titled storage, along with a prime location just moments from the natural beauty of Fish Creek Park. Close to public transit, parks, shopping, dining, and top-tier schools, this residence delivers the perfect balance of tranquility and urban living. Your dream home awaits! (id:51989)
Exp Realty
292 Canals Crossing Sw
Airdrie, Alberta
Welcome to this gorgeous end-unit townhouse With 1,507.89 sqft of thoughtfully designed space, this 3-bedroom, 2.5-bathroom home is the perfect blend of style and functionality. You’ll love the convenience of a single attached garage plus an extra driveway parking spot . Moreover, vistor parkings also avaible in front of unit.Located in a prime spot with stunning views of the Canal, this home feels both elegant and inviting. The open-concept main floor is bright and airy, wide-plank vinyl flooring, and plenty of natural light pouring in from the surrounding windows. The modern kitchen is a showstopper, featuring sleek white cabinetry, quartz countertops, stainless steel appliances, and a spacious island—perfect for meal prep, casual dining, or entertaining guests.Upstairs, the primary suite is your private retreat, complete with a 4-piece ensuite and a generous walk-in closet. Two more good-sized bedrooms, another full bathroom, and a conveniently located laundry room make everyday living a breeze.This low-maintenance home is in an amazing neighborhood with easy access to schools, shopping, parks, walking distance Tim hortons and 3-5 Minutes drive to all the amenities you need—plus, it's just a quick 15-minutes drive to Calgary and 20 minutes drive to Calgary Internaltional Airport. If you're looking for a stylish and comfortable place to call home, this one is a must-see. Book your private showing today! (id:51989)
Prep Ultra
1103 13 St
Cold Lake, Alberta
This home with single car heated garage, & in-floor heat, is located in Cold Lake North, only a few blocks from the Cold Lake Marina & Kinosoo Beach & the Splash Park. The home has 2 bathrooms with showers or tubs, 3 bedrooms, a good sized fenced back yard for children to play in [or for pets], backing onto green space [no neighbors behind], a double tiered deck, as well as a deck off the main level. The home comes with a fridge, stove, built-in dishwasher, built-in microwave, washer, & dryer. This home is currently undergoing renovations, which will be completed for possession. This could make a good home for a young family or serve as a rental property. (id:51989)
RE/MAX Platinum Realty
95 Wilkin Rd Nw
Edmonton, Alberta
Discover this beautifully maintained 2400 sq. ft. home in the prestigious Oleskiw community. Step inside to find a vaulted ceiling living room, a versatile den perfect for a home office or guest room, and a full bath on the main floor. The spacious kitchen offers ample cabinetry and counter space, overlooking the backyard. The bright and welcoming family room is ideal for relaxation and gatherings. Upstairs, the primary suite features a luxurious ensuite and walk-in closet, while two additional bedrooms share a full bath. Outside, enjoy a huge deck, perfect for entertaining, and a lush backyard with a beautiful fruit tree. The home also boasts a triple garage, a freshly repainted modern interior, and a prime location just minutes from West Edmonton Mall, the Golf Club, and River Valley Park. With its exceptional upkeep, luxury, and convenience, this home is a must-see! (id:51989)
Initia Real Estate
204, 104 24 Avenue Sw
Calgary, Alberta
***COMPLETELY RENOVATED UNIT*** Welcome to this fully updated 2nd floor condo in the highly sought-after community of Mission! This stylish unit features brand-new vinyl flooring, a modern kitchen with new stainless steel appliances, sleek cabinetry, and quartz countertops. The spacious living room and bedroom offer plenty of comfort, while the fully updated bathroom adds a fresh touch.Enjoy your morning coffee or summer evenings on the huge covered balcony. The unit includes a covered parking stall, and while common laundry is available, many units in the building have installed in-suite washer/dryers.Nestled in a quiet cul-de-sac along the picturesque Elbow River, this well-managed building is steps from trendy cafés, restaurants, bars, Lindsay Park, MNP Sports Centre, downtown, and 17th Ave. Don’t miss this opportunity—condos in this building are selling fast! Book your private viewing today. (id:51989)
RE/MAX First
20 Lynx Meadows Court Nw
Calgary, Alberta
Lynx Ridge Estates is known for its serene surroundings, walking trails and proximity to top-rated schools, shopping, and golf courses. Experience the perfect blend of luxury, comfort, and convenience in this stunning home! Outside, the expansive back yard offers a peaceful escape with a spacious patio and ample room for outdoor activities. The triple-car garage provides plenty of parking and storage, making this home as practical as it is beautiful. Elegance and comfort you will see in every detail. As you step into the foyer, a bright and spacious living room welcomes you-perfectly positioned besides a semi-formal dining designed for intimate gatherings. The well appointed kitchen is crafted to encourage conversation with guests in the cozy feeling family room, creating a seamless flow throughout the main floor. An inviting den offers a versatile space for relaxation or home office, while a conveniently located laundry area and adjacent 2-piece washroom add to the homes practicality. Ascending the impressive staircase, you will discover an upper level featuring three generously sized bedrooms. An open, extra-wide hallway not only enhances the the sense of space but also doubles as a secondary study area. The expansive primary bedroom servers as a private retreat, complete with a luxurious 5 piece ensuite and an oversized walk-in closet. This beautiful home allows lots of natural light in and the summer temperature is controlled by the central air conditioning. (id:51989)
RE/MAX Real Estate (Mountain View)
123 Any Street
Calgary, Alberta
Exceptional turnkey business opportunity with a rich legacy of 79 years! This well-established Tent and Awning company is renowned for producing high-quality, durable products and holds a strong position in a niche market with limited competition. The business operates from a spacious and functional facility spanning 3,200 square feet on the main floor, designed to support production, storage, and administrative activities. An additional 1,300-square-foot mezzanine enhances the workspace, optimizing operational efficiency. The thoughtfully organized layout ensures smooth workflows and the ability to meet the diverse demands of its loyal customer base. Don’t miss this chance to own a thriving business with a long-standing reputation! (id:51989)
Greater Property Group
247 Pacific Crescent
Fort Mcmurray, Alberta
MODERN LIVING WITH BUSINESS POTENTIAL! Welcome to 247 Pacific Crescent, a stunning 2007-built 2-STOREY home nestled on a spacious 5,000+ sq. ft. lot, backing onto a serene GREENBELT with NO NEIGHBOURS on one side - offering privacy and tranquility. From the moment you arrive, the WIDE DRIVEWAY and impressive CURB APPEAL set the tone for what awaits inside. Step through the front door to soaring HIGH CEILINGS and an abundance of natural light flooding the OPEN-CONCEPT main floor. The cozy GAS FIREPLACE anchors the living room, while the kitchen with an EAT-UP BREAKFAST BAR, subway tile backsplash, STAINLESS STEEL APPLIANCES, and CORNER PANTRY creates a space that’s both functional and beautiful. A SEPARATE ENTRANCE off the LAUNDRY ROOM and a convenient 2-piece bath complete this level.Upstairs, THREE generously sized bedrooms await, including a primary retreat with a SPA-INSPIRED 5-piece ENSUITE featuring DUAL SINKS, a JACUZZI TUB, and a SEPARATE SHOWER, along with a WALK-IN CLOSET. The additional bedrooms feature ample storage and share a well-appointed 4-piece bathroom. The FULLY FINISHED BASEMENT offers incredible versatility, featuring a LARGE REC ROOM, a KITCHENETTE, a SPACIOUS BEDROOM with its OWN 4-piece ensuite, and even a SEPARATE LAUNDRY ROOM - ideal for guests or extended family.But the TRUE STANDOUT? The FULLY PERMITTED garage-turned-commercial kitchen - ready for your HOME-BASED business dreams! Equipped with PROFESSIONAL-GRADE appliances, the seller is even WILLING TO LEAVE most of the equipment, making this a TURNKEY OPPORTUNITY for entrepreneurs. Step outside to the FULLY FENCED BACKYARD, where you'll enjoy ultimate privacy with NOTHING BUT GRASS AND A VIEW OF THE PARK. With CENTRALIZED A/C and an UNBEATABLE LOCATION near schools, playgrounds, and bus stops, this home is as practical as it is impressive. Don't miss your chance to own a home that perfectly blends MODERN LIVING WITH BUSINESS POTENTIAL! Call today for your exclusive private tour! (id:51989)
Royal LePage Benchmark
9606, 100 Ave
Lac La Biche, Alberta
This beautifully maintained 4-bedroom, 3-bathroom home situated at 9606-100 Avenue in Lac La Biche, AB (Crescent Heights), is a true gem. Built in 2006, the property offers 1,576 square feet of living space, with a fully finished basement and a spacious master suite above the garage. The expansive master suite is complete with an ensuite bathroom, corner tub and walk-in closet.The dining room leads to a large deck, where you can unwind and enjoy stunning views of the lake and spectacular sunsets. The deck was recently redone in 2022. The attached 24x24 heated garage provides ample space for two vehicles, along with extra storage, a workbench, and convenient access to the backyard.The property is fully fenced with privacy chain-link and features a double gate for additional parking access in the rear. The landscaping is impressive, with a paved stone driveway, walkways, and tiered steps that lead to a cozy firepit in the backyard—perfect for outdoor gatherings.The walkout basement and additional deck offers potential for a rental unit and incredible flexibility. Conveniently located near government offices, Portage College, and the hospital, this property is ready for you and your family to call home. (id:51989)
People 1st Realty
204 Lakeview Shores
Chestermere, Alberta
Welcome to this beautiful Bungalow with 2252.62 sq. ft. of total developed living space, in the great location of Lakeview Landing in Chestermere. close to golf course, schools, park/playgrounds, lake, shopping and just a few minutes' drive to Easthills, Stoney Trail and East Calgary. Entering into the front foyer you will immediately fall in love with the 12'4" vaulted ceiling height and natural light in the living room complete with Gas fireplace. Continue forward on the hardwood floors passing the tiled 2pc powder room and into the spacious kitchen with ample cabinets and counter space, stainless steel appliances, pantry, and moveable centre island. Kitchen is open to the nice sized dining area. Moving out through patio doors off the kitchen/dining you step onto a huge double tiered deck with awesome hot tub with electric raising cover. This cover becomes the roof where you can add mesh sides for privacy. The back decks features gas line for a BBQ and gazebo structure where you could string lights and/or add a propane fire table to create a perfect summer night. There is also artificial turf in the back yard (which means no mowing and it works perfectly for pets) and Garden shed for storage. Entering back into the main level there is a large primary bedroom that can easily accommodate a King bed, complete with walk in closet and 4 pc. Ensuite bathroom with separate shower and jetted tub. Rounding out the main floor and back off the foyer at front you enter into the second bedroom, currently used as an office/den, or into the mudroom/laundry room that has access to the double size insulated and heated attached garage. Continue on downstairs to the large family rec. room complete with custom bar...bar stools, fridge, dart board, and electric fireplace stay!. The lower level has 2 more good sized bedrooms and a very large 4 pc bathroom, plus a utility room with oodles of space for storage complete with shelving. Don't miss out, book your showing today! (id:51989)
Real Estate Professionals Inc.
0 Na Na Sw
Edmonton, Alberta
This well known restaurant established years in the same location. 1769 sqft and Serving Japanese menu and Bubble drinks, has ROYALTY repeat clientele. Modern decor with full equipped kitchen. The store located at the high traffic spot. Simple menu and easy to operate. Don't miss it!! (id:51989)
Century 21 Masters
242, 260300 Writing Creek Crescent
Rural Rocky View County, Alberta
Now is the time to invest while the prices are low!!! New Horizon Mall is a place for family shopping and entertainment. Enjoy the large Sky Castle Playground and the Sky Castle Roller Rink. New stores are opening every week, and traffic is increasing. This double is rented, and the seller is motivated. Lots of indoor and surface parking. Call today for more information. (id:51989)
Century 21 Bravo Realty
2837 16 Avenue Se
Calgary, Alberta
This exceptional MC1-zoned lot 75 x 120 is a rare find—a larger builder’s lot, fully cleared and ready for construction! Located in a highly desirable area of Albert Park/Radisson Heights , it offers quick access to downtown, Deerfoot Trail, and major transit routes, making it an ideal investment for developers and builders alike. Surrounded by a wealth of amenities—including shopping, schools, parks, and public transit—this prime location ensures convenience while providing breathtaking mountain views. With zoning that supports multi-family development, this is a fantastic opportunity to maximize your investment potential. Don't miss out on this premium multi-unit opportunity in a sought-after community! (id:51989)
RE/MAX Realty Professionals
13062 Royal Boulevard
Grande Prairie, Alberta
Stunning New Construction with Unobstructed Pond Views! Welcome to this luxurious 2,776 sq. ft. home, perfectly designed for modern living and backing onto the scenic Royal Oaks Pond with no rear neighbors! Offering sophisticated finishes and an open-concept layout, this home is ideal for families and entertainers alike.Step inside to find a bright and airy main floor, where the chef’s kitchen boasts high-end cabinetry, sleek quartz countertops, a spacious island, and a walk-in pantry. The dining area flows seamlessly into the inviting living room, featuring an electric fireplace framed by custom built-ins—perfect for cozy evenings. A private office and a convenient half bath add functionality to the main level.Upstairs, the primary suite is a true retreat, offering expansive windows with tranquil pond views, a luxurious 5-piece ensuite with a soaking tub, dual vanities, a glass-enclosed shower, and a massive walk-in closet. The additional bedrooms are generously sized, each with its own private 3-piece ensuite, ensuring ultimate privacy and comfort. A bonus room provides extra space for a playroom, home gym, or media room, while the dedicated laundry room adds everyday convenience.Outside, enjoy unparalleled backyard views with direct access to walking trails, creating a peaceful and private outdoor oasis. The triple-car garage offers plenty of storage and parking for all your needs.Nestled in a sought-after community with breathtaking natural surroundings, this exceptional home combines elegance, space, and a prime location.Don’t miss your chance to own this dream home—schedule your showing today! (id:51989)
Grassroots Realty Group Ltd.
8439 29 Av Nw
Edmonton, Alberta
Spacious and affordable 3-bedroom, 1-bathroom, Storage room and 1 Assigned parking condo in the desirable neighborhood of Tipaskan. This well-located home is within walking distance of schools and offers easy access to public transit. Conveniently close to Anthony Henday, Whitemud Drive, Mill Woods Recreation Centre, and the renowned Grey Nuns Hospital. The unit includes an assigned parking space, with ample visitor parking available on a quiet street. An excellent opportunity for first-time buyers or investors seeking value in a prime location! (id:51989)
Maxwell Polaris
99 Martinwood Road Ne
Calgary, Alberta
Welcome to your newly updated detached home situated on a prime street in a location that can't be beat! This three bedroom home offers tremendous value with a newer roof, siding, eavestroughs, gutters and windows! All the heavy lifting has been completed! A recently built, oversized, fully insulated and drywalled double garage is the perfect addition to the SOUTH-FACING backyard which offers low maintenance with a newer concrete patio, deck and an already installed seniors chairlift! Plus you have enough room for a dog run in the fully fenced backyard! Inside, you are greeted to a spacious living room with large windows offering plenty of natural light. The kitchen nook is ideal for family time leading to your back deck and patio. Upstairs, features an oversized primary retreat with beautiful bay windows and good size second and third bedrooms accompanied by a full bath. The basement offers a large family room that can easily be utilized as a kid's playroom or can be converted into the perfect man cave or gym! Plenty of additional storage space exists for a buyer's needs. A full size deep freezer and washer/dryer complete this space. Updates include; all new carpet, laminate flooring, updated nest thermostat, new lighting and much more. Don't miss your opportunity to view this one! Less than a 10 minute walk to the Gurdwara, the Genesis Centre and Saddletowne Circle amenities! Steps from major roads. This is an ideal home for newcomers, first-time buyers, investors and/or empty nesters! (id:51989)
Century 21 Bamber Realty Ltd.



