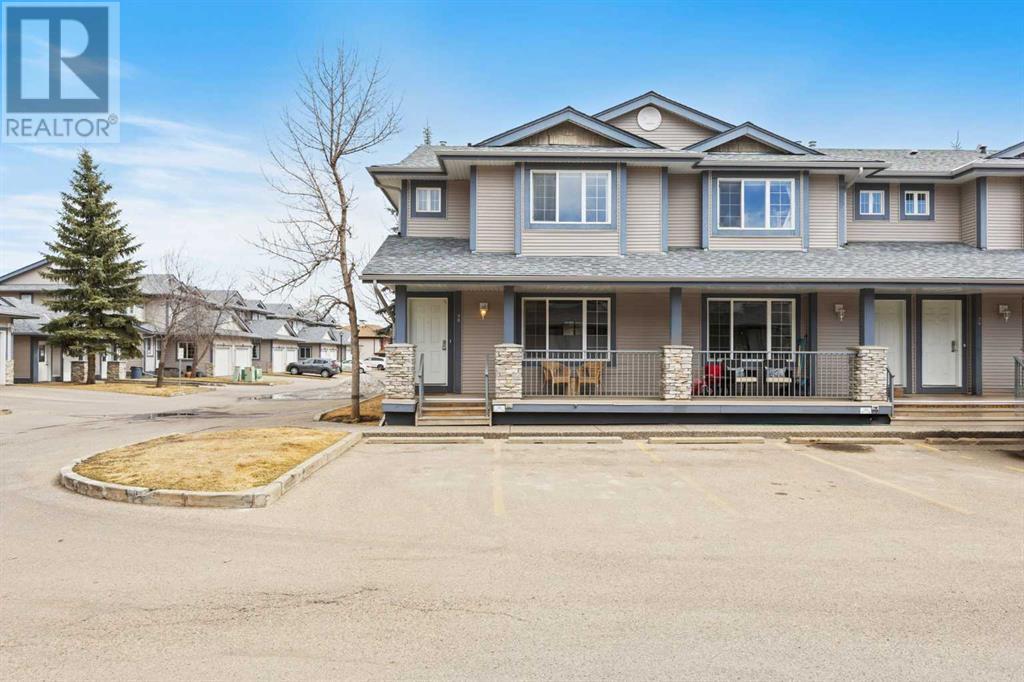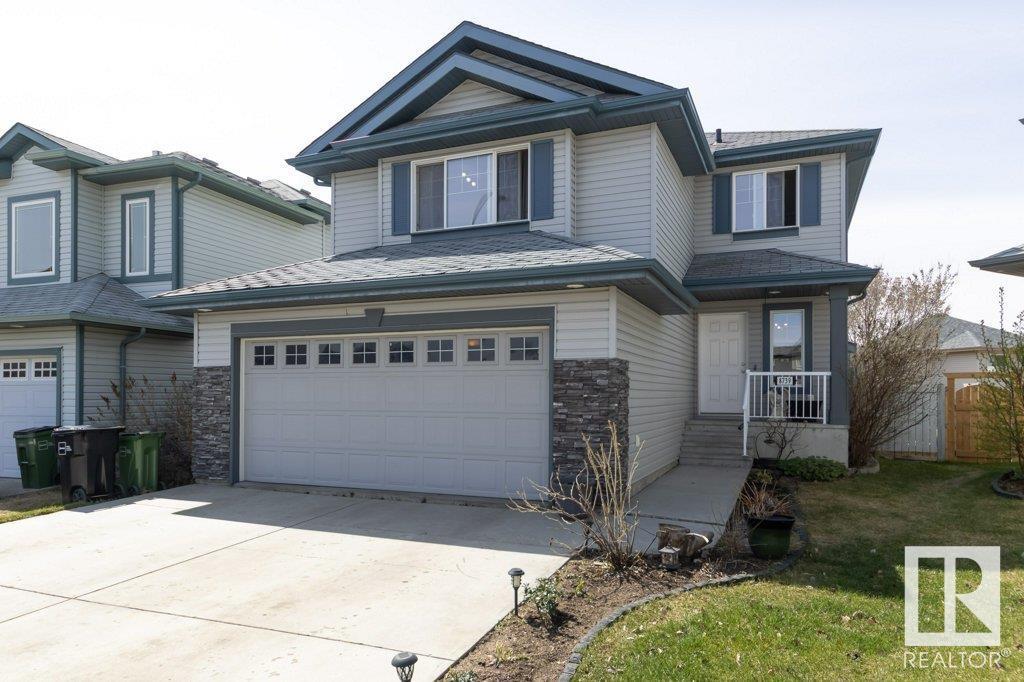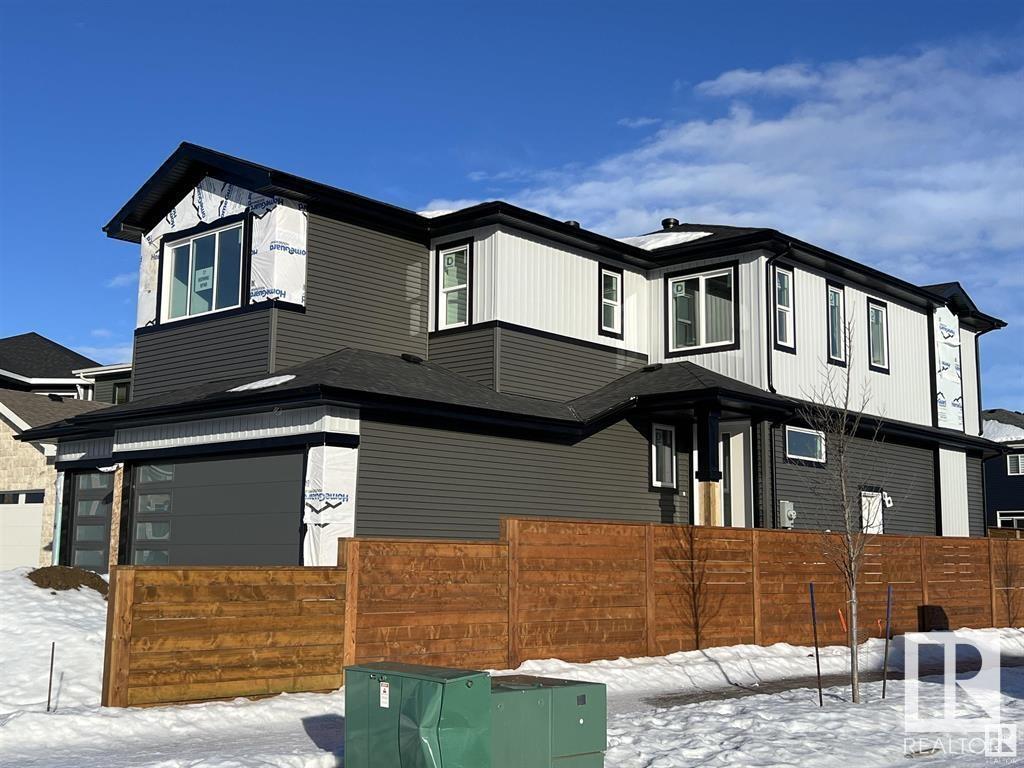looking for your dream home?
Below you will find most recently updated MLS® Listing of properties.
38 Eversyde Point Sw
Calgary, Alberta
Beautiful End Unit Townhome in Evergreen! This bright and inviting townhome is everything you’ve been looking for. Ideally located in a desirable end unit with an East-facing backyard, this home welcomes you with upgraded flooring and a main level filled with natural light. The layout is both smart and functional, featuring a charming white kitchen that opens to a spacious dining area—perfect for everyday living or entertaining. A convenient half bath completes the main floor. Upstairs, you'll find a generous primary bedroom with a private ensuite and walk-in closet, along with two additional well-sized bedrooms and a full 4-piece bath. The lower level offers a dedicated laundry space and remains undeveloped, ready for your personal touch.This home is loaded with fantastic upgrades, including vinyl windows, newer appliances, modern light fixtures, a BBQ gas line, privacy fencing, an exposed aggregate patio, and convenient front parking. Enjoy the best of Evergreen living with quick access to the new SW Ring Road, nearby schools, parks, and all the amenities you could need. Book your private showing today—this one won’t last! (id:51989)
Real Broker
201, 135 Lebel Crescent Nw
Calgary, Alberta
Welcome to this stunning 2-bedroom, 2-bathroom executive condo in the highly sought-after Capella building, offering 1,550 sq ft of refined living space in the heart of the University District. Thoughtfully designed with quality and comfort in mind, this LEED-certified development combines high-end finishes, a smart layout, and an unbeatable location. Step into the bright, open-concept living area where 10-foot ceilings and oversized windows flood the space with natural light from the south, west, and north exposures. The engineered hardwood floors flow seamlessly throughout, creating a sophisticated and cohesive feel. The kitchen is a true chef’s delight, featuring a spacious island, premium Miele and Fisher & Paykel appliances, a custom butler’s pantry with built-in cabinetry, and a beverage fridge—ideal for entertaining. The kitchen also features a Kinetico reverse osmosis drinking system and instant hot water tap. The dining area is generously sized, comfortably accommodating 8–10 guests, while the west-facing balcony overlooking the courtyard is perfect for relaxing evenings and comes equipped with an electric screen for added comfort. The primary bedroom also provides access to the balcony and features a custom walk-in closet and spa-like ensuite with a deep soaker tub, tiled shower with a bench, in-floor heat and added functional storage. The second bedroom is highly versatile, serving as an ideal office or guest space with a built-in desk, ample storage, and a convenient fold-down Murphy bed. Additional highlights include a private, oversized, heated garage finished with durable polyaspartic flooring—an exceptional feature rarely found in condo living. Capella’s Bungalows offer a boutique feel with just six units in the building and only one neighbour on the same floor, providing a quiet, private atmosphere while fostering a close-knit community. Each unit has its own heating, ventilation and air conditioning systems. University District is one of Calgary’s most vibrant and walkable urban communities. With a dynamic mix of green spaces, retail, restaurants, and pedestrian-friendly streets, it’s designed for modern living. Just steps away from the University of Calgary, Alberta Children’s Hospital, and Market Mall, residents enjoy easy access to everything they need in a thoughtfully planned, sustainable environment. (id:51989)
RE/MAX House Of Real Estate
8739 178 Av Nw Nw
Edmonton, Alberta
Nestled in the center of a quiet cul-de-sac, this 3 bedroom, 3 bath executive home offers the best of suburban living. Upon entering this home you are greeted by a warm, open floor plan featuring a tile surround gas fireplace and rich hardwood floors. The large kitchen features plenty of storage space, newer appliances and gleaming marble countertops. The backyard offers a two-tier deck and patio with a fire pit, koi pond, low maintenance landscaping and a lovely view of the nearby lake. Upstairs you will find a large great room en route to three generous bedrooms, including a master with a 4-piece ensuite bathroom. The large basement is already drywalled and ready for you to make it your own finished space. The long driveway leads to large double attached garage with plenty of space to tinker. This home offers quality and value in a sought after neighborhood with access to all amenities. Listings like this don't last long! (id:51989)
Greater Property Group
7478 May Cm Nw
Edmonton, Alberta
Welcome to this stunning half duplex located in the highly desirable neighborhood of Magrath Heights across from the ravine. This beautifully designed home features an open concept main floor with a living room, large kitchen with an island and a vaulted ceiling over the dining room, bringing in a spacious feel. Completing this floor is the mudroom attached to the garage and neatly tucked away powder room. Upstairs is home to the primary bedroom including a large 5 pc ensuite and walk in closet equipped with built in shelving. Completing the upper level is the bonus room, another large bedroom (which can be converted to two separate rooms) and 4pc bathroom. Hardwood throughout the main and second floor. The finished basement offers an additional living room and wet bar making it the perfect entertaining spot, along with another 3 pc bathroom and bedroom. With a double attached garage, private side yard, gated front yard and a stone throw from the ravine this is a must see! (id:51989)
Initia Real Estate
234 Woodhaven Drive
Okotoks, Alberta
This beautifully renovated bungalow offers a bright and open main level featuring vinyl plank flooring, a modern kitchen with new cabinets, stainless steel appliances, and a large moveable island, all illuminated by abundant recessed lighting. The home’s main floor includes two spacious bedrooms and two updated bathrooms, with the primary bedroom accommodating a king-size bed, a large walk-in closet, and a full ensuite with separate tub and shower. A convenient laundry room completes the main floor. The recently finished basement adds significant living space with new carpeting, ample lighting, a wide-open recreation room, two additional bedrooms one with a walk-in closet, and a third full bathroom. A standout feature of this property is the exceptional parking options, including a heated and finished attached double garage plus a second detached double garage in the backyard, ideal for hobbyists or collectors. The charming backyard boasts a small deck, a grassy area perfect for children or pets, and alley access that provides privacy and separation from neighbors. (id:51989)
Century 21 Masters
8315, 151 Legacy Main Street Se
Calgary, Alberta
STOP SCROLLING—This Is the One You’ve Been Waiting For! Welcome to your sun-lit sanctuary in the heart of Legacy—a beautifully designed, pet-friendly, MOVE-UP condo that checks all the boxes: more LIGHT, more SPACE, and more love for your FUR BABY. This bright, stylish 2-bedroom, 2-bathroom unit features LARGE WINDOWS, walk-through closets, and ensuite access for both bedrooms—offering the kind of privacy and comfort usually reserved for single-family homes. Flooded with warm southern light, this home feels cheerful and welcoming all year round. Step outside onto your SPACIOUS BALCONY—a rare open-view retreat (no neighbours packed in beside you!). Whether you're sipping morning coffee, enjoying an evening glass of wine, or grilling dinner, you'll have space for cozy seating, a herb garden, and even a spot for your pup or a catio setup. And yes—A/C is included for those hot summer days! Inside, the OPEN-CONCEPT layout perfectly balances modern design with functional living. Rich VINYL PLANK flooring runs throughout, while the kitchen is a chef’s dream—featuring an abundance of cabinetry, sleek appliances, and ample storage (plenty of room for your cappuccino machine and your air fryer!). The dining area can accommodate a LARGE TABLE and ideal for entertaining friends, or game night gatherings. Retreat to your tranquil primary bedroom, complete with TRAY CEILINGS, a generous WALK-THROUGH CLOSET, and a luxurious ensuite with QUAARTZ COUNTERTOPS, DUAL VANITIES, and a spa-sized shower. The second bedroom is equally impressive—bright, spacious, and complete with a large closet and CHEATER ENSUITE access. (No pretending here—this is a real bedroom with a real window and real space!). Additional features include TITLED UNDERGROUND PARKING, a storage locker, and unbeatable access to everything the Legacy community has to offer—parks, playgrounds, schools, shopping, dining, and quick transit connections. Whether you're a pet lover, sun seeker, or simply looking for that perfe ct blend of comfort and convenience—this home has it all. Check out the virtual tour and book your private showing today! (id:51989)
Exp Realty
184 Cornwallis Drive Nw
Calgary, Alberta
Stunning renovated home in Cambrian Heights! Welcome to 184 Cornwallis Drive NW – a beautifully modernized home in one of Calgary’s most desirable communities. This open-concept home features 4 spacious bedrooms, including a large master retreat, and 2 full, updated bathrooms with elegant finishes. The gourmet kitchen boasts granite countertops, a central quartz island, and plenty of storage, flowing seamlessly into bright living and dining area with large windows. The fully finished basement adds generous living space, perfect for a media room, playroom, or gym. Recent upgrades include windows (triple pane), roof, furnace, hot water tank, electrical panel, backflow preventer, AC, flooring, paint, garage door, closet organizers and many more. Enjoy a private, landscaped backyard ideal for entertaining or relaxing including an off leash dog park right out the back gate. Located on a quiet, tree-lined street near multiple parks, top schools, transit, and just minutes to downtown. Move-in ready with timeless style and incredible value—don’t miss this opportunity! (id:51989)
Greater Property Group
17 Redwing Wd
St. Albert, Alberta
Custom Built 2 story home with triple garage on a corner lot in Riverside Estates. Located in Cul de sac. Ready to move in. Open layout with premium finishings and quality. 9 foot ceilings on all levels including basement. Feature wall finished with premium panel at the entrance. LVP Floor on main floor and Second Floor. Butler's pantry, touch ceiling cabinets, large island, Quartz countertops through out. Clean look Waterfall island and quartz backsplash. Spacious living and dining areas are open to above and showcase Fireplace finished with Porcelain slabs all the way to the 18 feet high. Living room has 13 feet tall window with lot of sunlight. Triple pane argon filled windows, maple handrails with glass inserts to the upper level. Upper level bonus room, laundry and 3 large bedrooms with walk in closets. Primary suite with 5 piece ensuite bath including a free standing jacuzzi tub, double sinks and custom shower with jets. Walkthrough closet from primary bedroom to the laundry room. Don't Miss... (id:51989)
Century 21 Signature Realty
115 Silverado Range Close Sw
Calgary, Alberta
Upgraded inside and out, must see! Appealing manicured front yard frames the porch and home, topped with upgraded shingles, James Hardie siding, and triple pane windows (upgraded 3.5 years ago)! The front entrance opens up to the cozy living room with gas fireplace, hardwood flooring continues throughout the dining room and kitchen. The kitchen is well lit with pot lights, boasts a walk-in pantry, stainless steel appliance package, grand island, and the quartz counters with waterfall edge extend to the oversized sliding door. The guest bathroom and both entrances offer plenty of storage and are complimented with Italian tile flooring. Retreat upstairs to the primary bedroom with private ensuite and walk-in closet. Two more bedrooms, full bathroom and upstairs laundry complete the upper level. The basement is fully finished, enjoy the bar in the enormous rec room or relax in the fourth bedroom. The utility room offers more storage and the hot water tank is only 1.5 years young. Enjoy indoor / outdoor living with two tiered deck offering multiple relaxing spaces and a yard that opens up to play, edged with perennial and annual beds. West facing and sunny! Trails meander through greenspaces in the community with parks, playgrounds, restaurants, groceries shopping! With pride in ownership, this is truly a jewel box home You can call Yours...! (id:51989)
RE/MAX First
20612 131 Av Nw
Edmonton, Alberta
5 Star Property!!! WALKOUT BASEMENT BACKING ONTO POND! Ideal location NEXT TO PROVINCIAL PARK with EASY ACCESS to all of Edmonton. STUNNING TWO-STOREY was custom built with an OPEN CONCEPT MAIN FLOOR, and a beautifully appointed kitchen with SS appliances, walk through pantry and a generous QUARTZ ISLAND to anchor your gatherings. PICTURESQUE dining area offers VIEWS OF THE LAKE, trees, and trails leading to a low maintenance deck with stairs to ground level. ROOM TO ENTERTAIN or hang with the family room by the BRICK FIREPLACE. Main floor laundry next to the garage with LOTS OF STORAGE and additional fridge/freezer. Upstairs, to the PRIMARY SUITE WITH A VIEW, includes a walk-in closet and luxurious ensuite. BEDROOMS 2 AND 3 ARE SIMILAR IN SIZE with a full bath adjacent to the LARGE BONUS ROOM. Fully Finished Basement with A SEPARATE ENTRANCE makes the perfect suite. Tons of cabinets in the kitchenette, 4th bedroom and more storage. LANDSCAPED AND FENCED FOR PETS. All the BEST FEATURES IN ONE PROPERTY! (id:51989)
RE/MAX Elite
29 Deer Park Cr
Spruce Grove, Alberta
An Elegant Bungalow in Beautiful Deer Park. This 1595 sq ft, 4-bed + den home offers an abundance of natural light and a spacious, open plan. A gas fireplace w/ tile surround and oak mantle serves as the focal point of the living room. The kitchen features a large granite island with breakfast seating, brand new appliances, and a corner pantry. The dining room can easily accommodate large gatherings, and garden doors lead out to the deck. The primary suite has a large walk-in closet, and 4-pc ensuite w/ jetted corner tub. A den/flex room, laundry, 4-pc bath and a 2nd bed complete this level. The finished basement has in-floor heat, a large family/rec room with bar, 3rd & 4th bedrooms, a 4-pc bath and a large hobby room with sink and cabinets. The house has been freshly painted, and the shingles were replaced 5 yrs ago. The private yard is the perfect place to enjoy our beautiful summer nights, and the heated double garage is completely finished. Close to parks and Spruce Grove’s beautiful trail system. (id:51989)
RE/MAX Elite
5801 48 Av
Beaumont, Alberta
Traditional family home, crescent location right next to Rivard playground and walking trails, truly an awesome spot, short walk to High school, Ecole Bellevue, Rec center and to the Downtown core. RV Parking! 4 Bedrooms Upstairs + 1 on the Main floor + 2 Downstairs. 4 full bathrooms +1half bath. Wide open spaces, 2 large picture windows overlooking the Front & back yards. Wood burning fireplace in the Great Room & gas fireplace in the Basement family room. Kitchen the heart of the home is loaded wÉcabinets to the ceiling, quartz countertops, Island overlooks the back yard. Hardwood flooring throughout the main floor up the staircase & cork flooring in the 4 spacious bedrooms up. Spacious Living room and Dining room. Oversized finished garage has its own electrical panel & gas hookup complete with mandoor. (id:51989)
Royal LePage Gateway Realty











