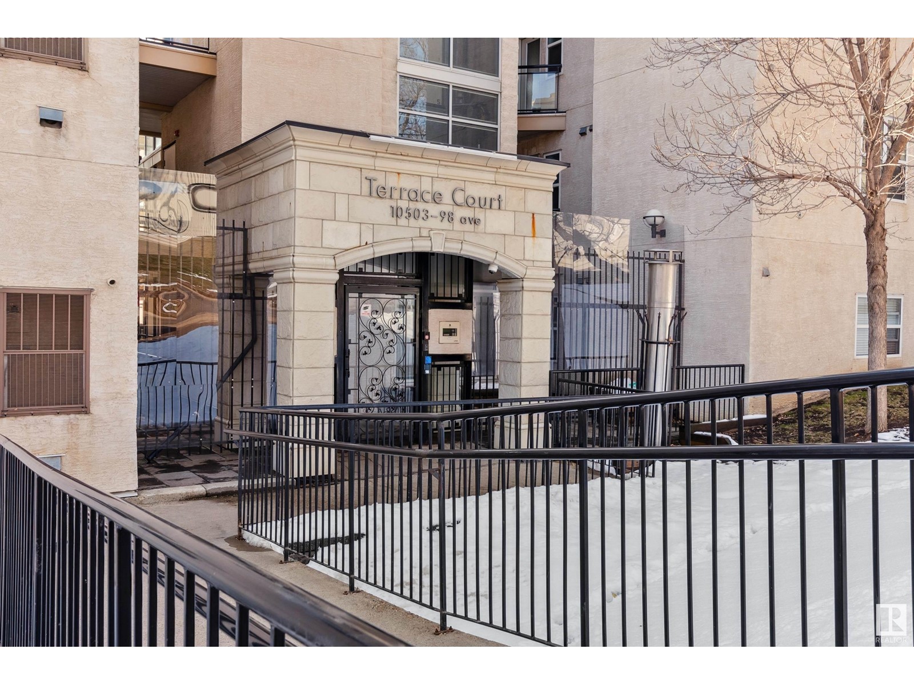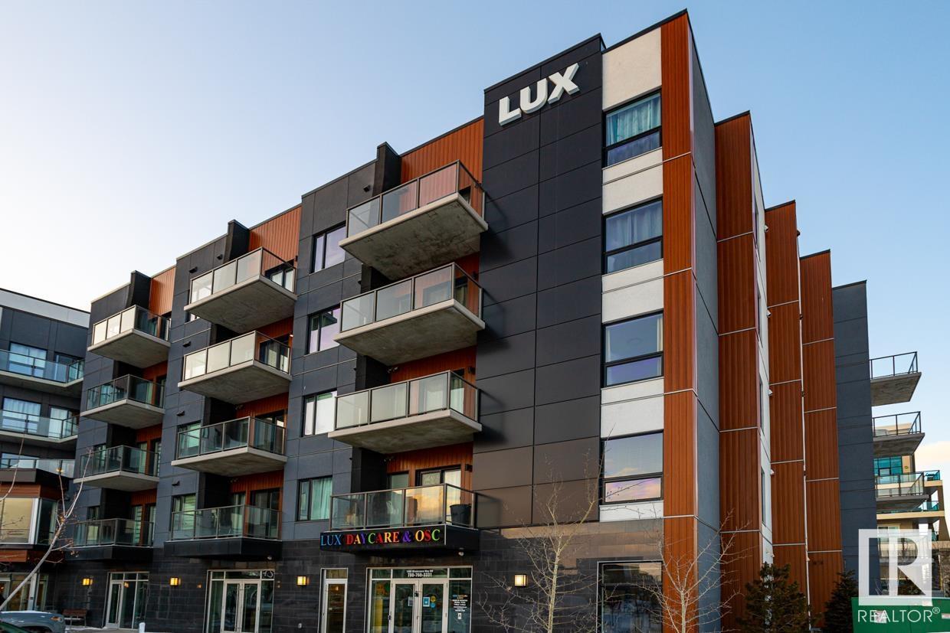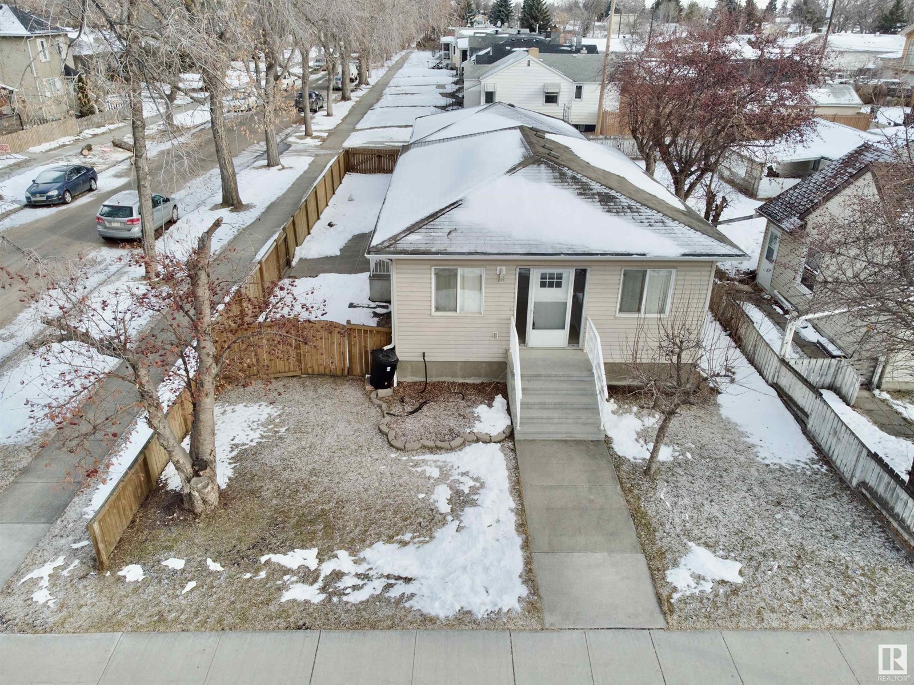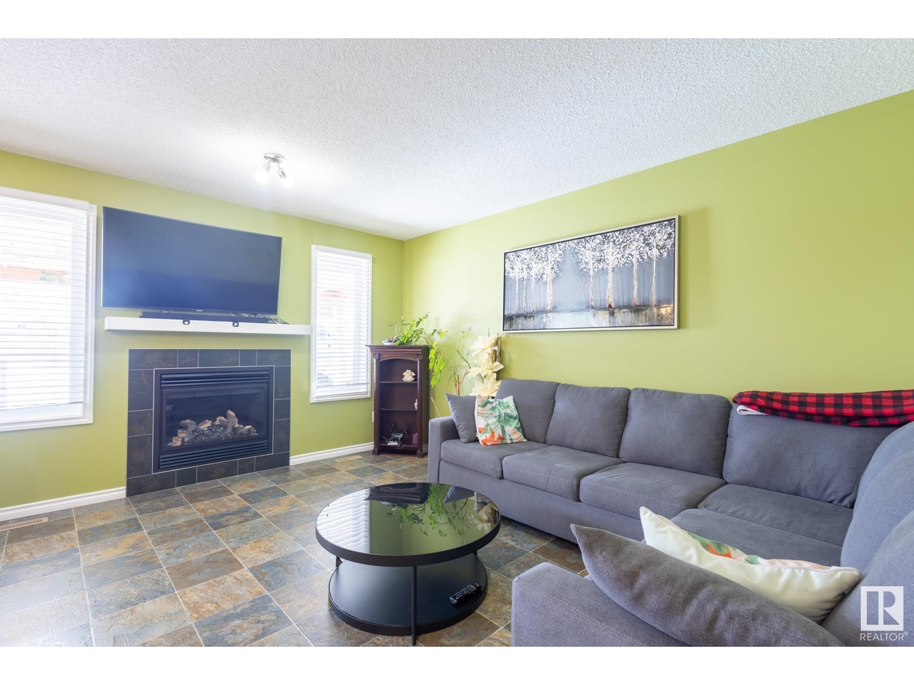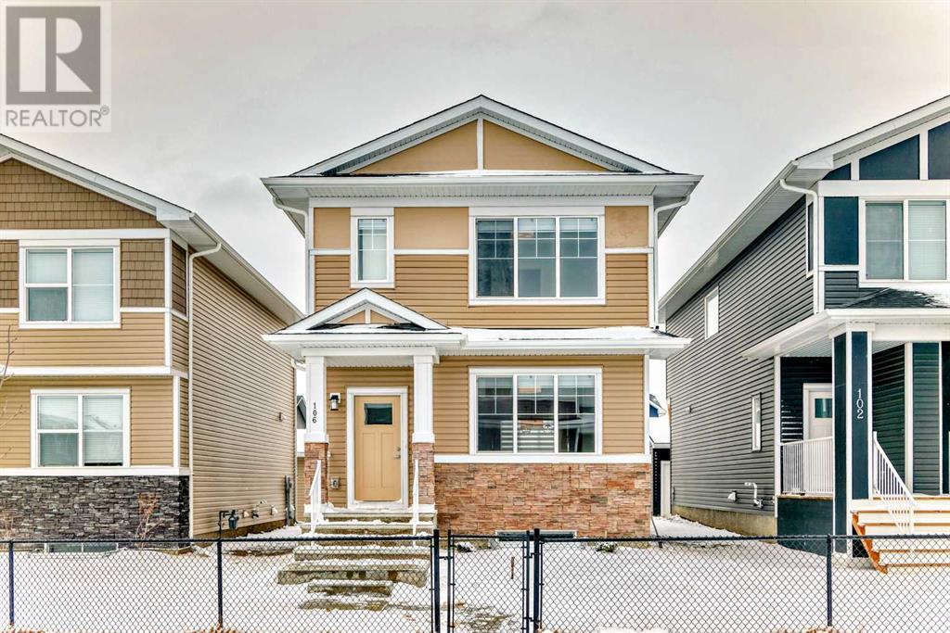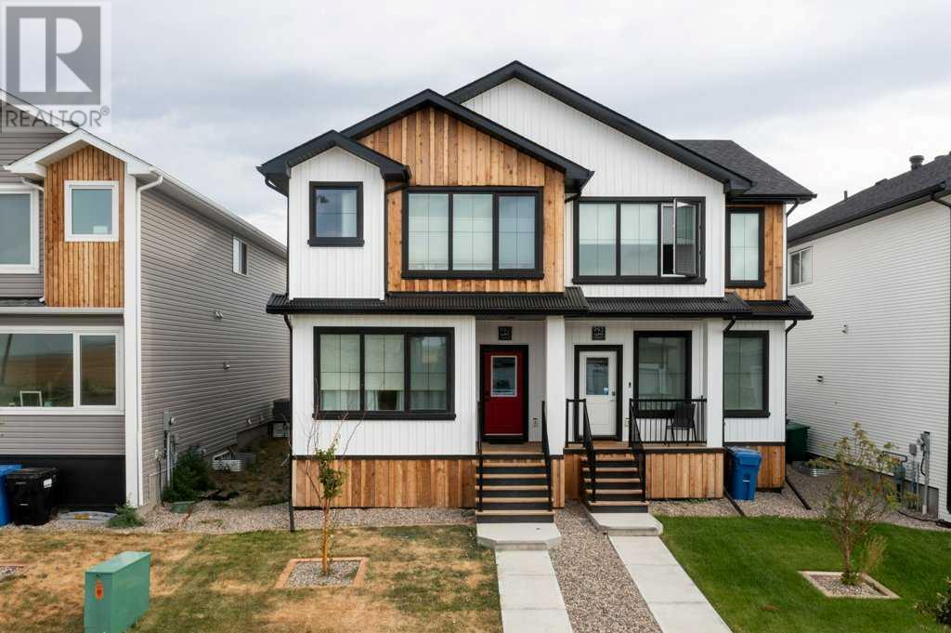looking for your dream home?
Below you will find most recently updated MLS® Listing of properties.
5505 Mcluhan Bluff Bl Nw
Edmonton, Alberta
Unreal Find... One of the Last remaining lots in Mactaggart - Pick Your Builder and Build your 'Dream home. Lot is approximate 62 ft x 130 Ft .Great Street and this lot is across the street from a park. Close to Shopping, Close to Schools, Close to the Terwilliger Rec Centre. Neighbours homes on the Street are in the Million to 2 Million range. Mactaggart is one of Edmonton's most sought after Executive Neighbourhoods. (id:51989)
RE/MAX River City
#211 10503 98 Av Nw
Edmonton, Alberta
Welcome to Terrace Court. This 2 bdrm renovated condo has brand new vinyl plank flooring, new trim and new paint. This condo has stainless steal appliances, insuite laundry and an abundance of cupboard space. This open concept is perfect for hosting friends and family. This desirable condo is in close proximity University of Alberta, Grant MacEwan, Transit stations and numerous amenities. Perfect for investors or first time homebuyers. (id:51989)
Royal LePage Noralta Real Estate
152 Coral Springs Close Ne
Calgary, Alberta
Open House Saturday April 05, 2025 from 12PM-3PM & Sunday April 06, 2025 from 11:30AM - 1 PM. LEGAL SUITE | SEPARATE/SIDE ENTRANCE | All Poly B replaced with PEX | RECENTLY RENOVATED | OVER 1800 SQ FT OF LIVING SPACE | 4 BEDROOMS & 3.5 BATHROOMS | SEPARATE LAUNDRY FOR BASEMENT | ATTACHED DOUBLE CAR GARAGE | Welcome to this beautifully renovated detached home with attached double car garage, offering over 1,800 square feet of living space, nestled in the prestigious Coral Springs lake community in NE Calgary. This stylish and functional home boasts an open, bright main floor plan. The spacious living room features soaring ceilings and a cozy fireplace, creating a welcoming ambiance. Adjacent to the living area, you'll find the dining space and a stunning kitchen, with large windows that flood the space with natural light. The open-concept layout is perfect for entertaining, with the kitchen seamlessly overlooking both the living and dining rooms. It’s equipped with modern stainless steel appliances and expansive windows that contribute to the airy, bright feel throughout. Upstairs, retreat to the luxurious primary bedroom, complete with oversized windows, a walk-in closet, and a spa-like en-suite bathroom, providing a private sanctuary. Two additional well-sized bedrooms are also located on this level, each featuring spacious closets and plenty of natural light. Step outside to the professionally built deck in the backyard, surrounded by a large yard—perfect for outdoor gatherings, summer BBQs, or simply relaxing in the serene environment. One of the standout features of this home is the fully developed basement legal suite. With its own private entrance, separate furnace, 1 bedroom, 1 full bathroom, and modern finishes, this legal suite is an ideal mortgage helper, rental income opportunity, or private space for extended family. Conveniently located near a variety of amenities, including a lake, shopping centers, restaurants, parks, and schools, this home also offer s easy access to major highways for a hassle-free commute. (id:51989)
Trec The Real Estate Company
#205 1316 Windermere Wy Sw
Edmonton, Alberta
POND VIEW! Welcome to this TWO bedrooms, TWO full baths plus DEN condo unit in LUX at Upper Windermere - a luxury STEEL & CONCRETE condo building in a fabulous area. This popular “Liberty” model offers an open concept and very functional floor plan. Main floor features laminate flooring w/ 9’ ceilings; A convenient DEN is off entry. Gourmet kitchen has ample ceiling height cabinets, quartz countertops, stainless steel appliances, canopy hood fan & full height mosaic glass backsplash. Primary bedroom comes with a walk-through closet & 4 pc ensuite w/ double sinks. One more good sized bedroom & one 4pc main bath. One titled & heated underground parking. In suite Laundry. A large west facing balcony with great pond view. Luxury condo living with great access to all amenities including public transportation, walking distance to shopping restaurants, banking, onsite daycare & pharmacy, a K-9 school and much more! **builder’s plan shows 1,010 sqft**. (id:51989)
Mozaic Realty Group
1592 Coalbanks Boulevard W
Lethbridge, Alberta
Imagine a two-story home where elegance meets comfort. The heart of this home is undoubtedly the kitchen, with its expansive island and abundant cabinets, perfect for gatherings and culinary adventures. Step outside onto the main deck and find yourself in a private oasis, enclosed by a pergola that promises serene afternoons and starlit evenings. The tranquil backyard, adorned with beautiful landscaping, invites peaceful reflection or joyous celebrations. The spacious living room, with its welcoming embrace, includes a main floor office, a sanctuary for productivity and creativity. Upstairs, three bedrooms await, including a large primary suite with a walk-in closet and a 4-piece ensuite, offering a retreat from the day's hustle. The fully developed basement boasts a large recreation room, ideal for entertainment or relaxation. This home's location is a perfect blend of convenience and leisure, being close to shopping, bars, and restaurants. The practicality of a large double attached garage, a natural gas line on the deck for grilling, A/C for those warm summer days, and underground sprinklers for easy lawn maintenance, all add to the allure. With shingles that are approximately 6 years old, this home is not just a dwelling, but a canvas for memories and a cornerstone of comfort. Please view the attached 3D walkthrough tour of this home. (id:51989)
RE/MAX Real Estate - Lethbridge
309, 1108 6 Avenue Sw
Calgary, Alberta
Welcome to Marquis...Prestigious Apartment Building steps away from Downtown & C-Train Station! This Fabulous 2 Bedrooms, 2 Baths Unit offers more than Sunny South Facing & 1,087 sq.ft. of Fine Living Space, Bright Open Floor w/ Floor to Ceilings Windows & Laminated Floors throughout, Sunny Living Rm w/ Cozy Fireplace, Maple Kitchen w/ Beautiful Granite Counters, Elegant Backsplash, Loads of Cabinets & Tile Floors, Spacious Master Bedroom w/ His & Hers Closet, 4 pc Ensuite & Storage, Second Bedroom adjacent to 3 pc Main Bath, In-Suite Laundry. This Unit comes w/ 1 Titled Underground Parking & Storage Locker. This Well Maintained Complex features Luxurious Amenities: Gym w/ Latest Equipment, Whirlpool, Party Rm & Ample Indoor Visitor Parking. Superb Location only Steps to Princess Island Park, Bow River Pathway, Trendy Kensington, Downtown Offices & Shopping. Perfect Opportunity to own this Beauty (id:51989)
RE/MAX Complete Realty
4555 51 Avenue
Olds, Alberta
Looking for an investment or business opportunity? Here is a potential MULTI-FAMILY HOUSING DEVELOPMENT SITE in the fast-growing community of Olds, Alberta. Olds is centrally located between Calgary and Red Deer and serves many of the surrounding communities as well as Mountain View County. This property features a great central location in a new developing area, approx. 1.08 acres, fully serviced site. Benefits include no business tax, lower lot price than surrounding cities, high traffic area, close to shops and restaurants, easy access to all the amenities provided in the Town of Olds, close proximity to nearby recreational areas and minutes off major highway QE2. See brochure for further information. Note: Adjacent lots also available for sale. (id:51989)
RE/MAX Aca Realty
302, 10101 101 Avenue
Grande Prairie, Alberta
2 bed 2 bath unit in Toremide Towers! In the heart of downtown and in close proximity to all amenities. The building has an elevator and is sound proofed. Spacious entry way with closet. Open kitchen with 5 stainless appliances and lots of cabinet and countertop space. Large living room with access to attached balcony separates the 2 bedrooms. Primary bedroom has 3 piece ensuite. Second bedroom has access to the 4 piece bathroom. In suite laundry and no baseboard heaters to take up floor space. Rent includes water. Powered parking stalls available at $75/mo. Cat Friendly with approval and a $50/mo pet fee. Application required prior to viewing. (id:51989)
Grassroots Realty Group Ltd.
9530 122 Av Nw
Edmonton, Alberta
Welcome to one of the most unique homes in Delton! This home was completely rebuilt brand new in 2011. New House, New Foundation, and New Garage. The charm of a mature neighborhood with a modern feel. The main floor is completely open concept, with Two Bedrooms and a 4pc bath. Spacious Peninsula kitchen that overlooks the living room. Modern Hardwood Flooring and Tile throughout. All the fences, concrete patios and steps are all redone in 2011. The basement is wide open and all finished except the floors. Just needs your personal touch! It features a basement bedroom and 3pc bath. Rebuilt Double Detached Garage. Just minutes from downtown and the Ice District. Close to schools and Shopping at Kingsway Mall. This home has a refreshing feel and is a must see! (id:51989)
Initia Real Estate
602 3 Street Se
Medicine Hat, Alberta
Prime location on the corner of 3rd street and 6th Avenue this office/retail space consists of 3190 sq ft on the main floor and 2080 sq ft on the lower level. Main floor consists of open area with 3 offices, safe and storage area. Lower level is developed with kitchen area, storage space and washrooms. Main floor for lease at $14/sq ft. Lower level for lease at $4/sq ft. Operating costs are $4.75/sq ft. (id:51989)
RE/MAX Medalta Real Estate
1813 28 St Nw
Edmonton, Alberta
Backing onto a scenic walking path that connects you to charming restaurants and beautiful community parks, this bright and inviting duplex is filled with natural sunlight. Meticulously maintained, it features a brand-new furnace (installed in 2024) to ensure efficient heating and airflow throughout the home. The spacious layout allows room for a growing family, with excellent schools, sports and recreation facilities nearby. Enjoy the finished deck overlooking a large backyard—perfect for kids and pets to run and play. Plus, you'll have easy access to grocery stores, shopping, and major roads for a quick commute around the city. Don’t miss this incredible opportunity to own a home in a vibrant, family-friendly neighborhood! (id:51989)
The E Group Real Estate
#13 1904 48 St Nw Nw
Edmonton, Alberta
Nestled within the charming community of Pollard Meadows, this spacious 3-bedroom townhome has been fully renovated with new flooring, baseboards, and fresh paint throughout. The layout features a spacious kitchen complete with ceramic tile backsplash, quartz countertops, custom upgraded cabinet package. For family gatherings and relaxation, living room with a fireplace and spacious dining room, all makes a cozy atmosphere. When you go upstairs, you will find a master bedroom and 2 well-sized bedrooms. Having very low condo fees with convenient amenities is a BIG ADVANTAGE. This property includes a carport parking with extra assigned parking and a visitor parking in the front. This condominium has completed exterior renovation upgrades recently including a new roof, sidings, roadways, new carport post and parking lot. It is close to many amenities including bus stop, school and shopping. TD Baker junior school, Pollard Meadows Elementary school and J. Percy Page High school. ALL THIS HOME NEEDS YOU!! (id:51989)
Initia Real Estate
10409 95 St
Morinville, Alberta
Welcome to this stunning 2-storey in Morinville is the perfect family home! Nestled in the sought-after Lakes Community, this turnkey gem boasts 5 bedrooms—4 upstairs and 1 in the fully finished basement. Standout features include a spacious deck with a gas line, double attached garage, ample windows, 3.5 bathrooms, a fully fenced, landscaped, low-maintenance yard, and a charming front porch. The open-concept main floor offers a den, great room with a fireplace, and a gorgeous kitchen with dark maple cabinetry, a corner pantry, and a breakfast nook. Upstairs, the primary suite features His & Her closets and a stunning 4-piece ensuite, plus three generously sized bedrooms. The finished basement includes a recreation room, an additional bedroom, and a full bathroom. With its prime location close to schools and amenities, this home is truly move-in ready! (id:51989)
RE/MAX Real Estate
106 Dawson Harbour Grove
Chestermere, Alberta
Welcome to this stunning 3-bedroom, 2.5-bathroom, over 1400 sqft Truman-built home in Dawson Landing, offering the perfect blend of comfort, convenience, and style. Ideally located across from a charming green space with picnic tables and a safe zone for children to play, this home is the perfect family retreat. The main level offers a spacious open floor plan with a large kitchen featuring sleek stainless-steel appliances, elegant quartz countertops, and soft-close cabinets. A massive window overlooks the backyard, filling the kitchen with natural light and creating a warm, inviting atmosphere. The bright living room, complete with large windows, offers scenic views of the green space, providing a peaceful and serene setting for daily living. LVP/LVT flooring throughout. Upstairs, you’ll find three thoughtfully designed bedrooms. The primary 3-piece suite is a true retreat, featuring a private ensuite bathroom, a generous walk-in closet, and plenty of natural light. A 4-piece bathroom serves the other two bedrooms. For added convenience, there’s an upstairs laundry room to make daily chores a breeze. The full-size basement is awaiting your personal touch, offering endless possibilities for customization.This home also features a two-piece washroom on the main floor, a large back entry with sitting space, and a good-sized closet. The large backyard includes a deck with a BBQ gas line, perfect for family gatherings or relaxing summer evenings. A double detached garage adds extra convenience, and street parking is just a short walk away.With Chestermere Lake just a stone's throw away, you'll have access to beautiful lakeside living, ideal for weekends spent by the water enjoying recreational activities.Make this dream home yours and experience the perfect balance of modern living and natural beauty, all just a short drive from Calgary! (id:51989)
Diamond Realty & Associates Ltd.
2519 19a Street Sw
Calgary, Alberta
Your chance to own a true masterpiece on one of Calgary’s most coveted inner city streets! Welcome to this exquisitely designed, 3 storey DETACHED home where custom craftsmanship and modern luxury converge. Located on one of the most desirable streets in Richmond/Knob Hill. This expansive residence offers 5 generous bedrooms, 5 bathrooms, 4,058 sqft of fully developed space, a double detached garage, state of the art finishings and all on an extra deep lot. Boasting panoramic city views, a sunny West facing backyard and a wide paved back alley. This home is an exceptional example of refined living. Step inside to discover a thoughtfully laid out main floor that includes a functional mudroom with built-in cubbies, an expansive living room featuring a decorative gas fireplace and a gourmet kitchen with a large central island and high end appliances. The dining room provides a spacious area for family meals and entertaining while a tucked away 2pc guest bathroom adds convenience. A home office for work or study and grand foyer complete the first level offering both style and practicality. The second level is dedicated to ultimate comfort. The luxurious primary suite features a private balcony with breathtaking views, two expansive walk- in closets (his and hers) and a spa like 4pc ensuite with a dual vanity, soaking tub and a glass enclosed shower. Two large bedrooms share a beautifully appointed Jack & Jill 5pc bathroom, complete with a dual vanity and a tub/shower combo. The laundry room with side by side washer and dryer adds to the functional elegance of this level. The third level offers a versatile loft space perfect for a family room, media room or creative studio. A wet bar, gym and a 4pc bathroom with a tub/shower combo make this floor an entertainer’s dream. The fully finished basement is the ideal space for relaxation and entertainment with a spacious family room featuring a wet bar, a wine cellar room, plenty of storage closet space and a generously sized 4th bedroom with a 4pc bathroom. With its enviable location, luxurious finishes and extensive living space this home offers the perfect balance of comfort, style and sophistication. Estimated completion is Summer 2025. Seller is a licensed realtor. (id:51989)
RE/MAX House Of Real Estate
3108 43 Street Sw
Calgary, Alberta
You’ll want to grab this one before it’s gone! This stunning, red brick SEMI-DETACHED home w/ 2-BED SUITE (subject to permits and approvals by the city) in beautiful GLENBROOK is everything your family wants and needs in an upgraded, brand-new infill home. Glenbrook offers you everything you want in an idyllic inner-city neighbourhood – quiet, tree-lined streets, kids playing in the parks, walkable amenities and local schools, with quick access to Downtown, shopping, the mountains, and more! You’re right by the Glenbrook Community Assoc., AE Cross School, the Glenbrook Park Off-Leash Area, Optimist/George Blundun Arenas, and Richmond Road for lots of shopping options! And your spacious home is just as great as the community it’s in! The open-concept main floor features 10-ft ceilings, engineered hardwood flooring, a large foyer with access to the elegant powder room, a dedicated dining room with views of the front yard, and a chef-inspired kitchen with direct/walkthrough access to the rear mudroom – perfect for grocery trips! The central kitchen features a large island with a quartz countertop, ceiling-height custom cabinetry, a full-height kit kat tile backsplash, and a lovely stainless steel appliance package with a gas cooktop. The mudroom enjoys built-in cabinetry and direct access to the double detached garage, and is separated from the rear living room, a nice touch for everyday convenience. The living room centres on an inset gas fireplace with built-in millwork and a large sliding glass door overlooking the backyard. Upstairs, enjoy more living space in the loft area that’s perfect for work-from-home w/ a built-in desk! The primary suite features a vaulted ceiling, a large walk-in closet, and an elegant 5-pc ensuite with tile floors, a freestanding soaker tub, dual sinks, a modern vanity with quartz counter, and a walk-in shower with full-height tile surround. There are also two secondary bedrooms, a modern 5-pc bath with dual sinks, and a large laundry room with quartz folding counter and tile floors. Through a private, secure side entrance, you enter the lower level and the 2-bed basement suite (subject to permits and approvals by the city), which features everything a young couple, mother-in-law, or renters need! This contemporary space comes with luxury vinyl plank flooring, a dedicated laundry room, a lovely kitchen with quartz counters and full-height cabinetry, an open living room, two good-sized bedrooms with built-in closets (one being a walk-in), and a fully equipped 4-pc bathroom with tub/shower combo with full-height tile surround. This is the perfect space for a mortgage helper or welcoming in family! Don’t hesitate – let’s chat about turning this brand-new semi-detached infill into your family’s new home today! (id:51989)
RE/MAX House Of Real Estate
5106 45ave
Vegreville, Alberta
Delightful 3-bedroom, 2-bathroom home in Vegreville, AB! This bright and inviting home offers newer windows, flooring, and roof, along with a high-efficiency forced air furnace and a commercial hot water tank (both 2018). The spacious, fenced yard is perfect for outdoor enjoyment, while the attached single-car garage adds convenience. Warm, comfortable, and move-in ready—this home is a must-see! Located in Vegreville, a vibrant town with excellent amenities, schools, shopping and recreation. (id:51989)
Kowal Realty Ltd
114, 28 Mcdougall Court Ne
Calgary, Alberta
Live in the vibrant and historic inner-city community of Bridgeland! This beautifully maintained townhome is perfect for the urban professional, offering a smart and stylish design with a functional dual primary bedroom layout. Thoughtfully designed for modern living, this home features hardwood flooring throughout the main living area, quartz countertops with a sleek stone backsplash, and a gas range—ideal for cooking enthusiasts. Stay comfortable year-round with central air conditioning and enjoy the added luxury of heated flooring in both ensuite bathrooms. The built-in custom shelving in bedroom closets provides optimal organization, while the upper-level laundry adds ultimate convenience. Step outside to the spacious south-facing balcony, complete with a natural gas hookup, perfect for BBQs and soaking up the sun. Stylish espresso 2" faux blinds enhance the modern aesthetic, and the attached tandem-style DOUBLE GARAGE offers ample storage space. Located just steps from the Bow River Pathway system, some of Calgary’s best restaurants, cafes, and boutiques, and with easy access to downtown via Memorial Drive, this home is perfect for those who love an active and connected lifestyle. (id:51989)
RE/MAX Real Estate (Central)
71, 4000 Minto Street
Penhold, Alberta
Welcome to this charming 16x76 2017 mobile, located in the heart of Penhold, AB. This home is in the core of Central Alberta, just 10 minutes from Red Deer. Quick access to Red Deer College, and all of the amenities are so close, all while living in a small town. The best of both worlds. This home is only 8 years old, everything is original to the mobile. A large lot, and ample parking, is a huge bonus. This north west facing home, has been cared for and is ready to move into. A total of 3 bedrooms, 2 on one end with a full 4 piece bath, the opposite end of the home has a large primary with a nice 4 piece ensuite. this home has an open concerpt, lots of natural light, and it is very spacious. The kitchen has ample counter space, a convienient island, with eating area, and a walk in pantry. This home has so much to offer, park fees are only 550.00 a month, and include water, sewer, and garbage. If you do't want to stay in town, you are able to move this to your perfect spot! Penhold is a thriving community as is it a family based area, with small town charm, and only minutes to the city. Situated in a friendly neighborhood, this home is just a short walk to playgrounds, schools, and the Penhold Multiplex, offering year-round recreational opportunities. Affordable, modern, and locattion of this booming town, is so desirable. This mobile is like new, and ready for your special touch! (id:51989)
RE/MAX Real Estate Central Alberta
9548 145 Av Nw
Edmonton, Alberta
Welcome to this charming 3-bedroom, 2-bathroom bungalow in the quiet Evansdale neighbourhood! Built in 1971, this well-maintained home features modern updates, including renovated bathrooms and a refreshed kitchen. Enjoy the spacious layout, with a cozy living area perfect for relaxing, and a generous basement with a wood burning fireplace offering plenty of space. The property includes two garages, a fenced yard, a brand new deck designed to accompany a hot tub, an oversized double heated garage and a second single car garage providing ample storage and parking options; New siding, and Roof 10 yrs old, triple pane windows, double insulation, and porcelain tile in the basement. Situated on a quiet street, this home offers both comfort and convenience, with easy access to schools, parks, and shopping. This home is great for young families, first time home buyers, or investment opportunities as a rental. Don't miss out on this move-in-ready gem! (id:51989)
RE/MAX River City
147 Joyal Wy
St. Albert, Alberta
Jensen Lakes Stunner with 4 Bedrooms UP & beautiful parks as your extended backyard! This elegant two-storey home offers the perfect blend of comfort & convenience. Featuring 4 spacious bedrooms upstairs, including a luxurious primary suite with a 5-piece ensuite, walk-in closet, & UPSTAIRS LAUNDRY, this home is designed for modern family living. A versatile bonus room provides extra living space. The main floor boasts inviting layout w/ a dedicated den, perfect for home office, and an open-concept living space that seamlessly connects the kitchen. High end SS appliances, walkthru pantry, dining, & family room w/ gas FP. Large windows bring in plenty of natural light leading to full width deck. UF bsmt w/ 9ft ceilings offers endless potential. Ideally located just one block from the Jensen Lakes Beach Club and mere steps to top-rated schools and parks, this home is in a prime location for families who love the outdoors. Don’t miss this incredible opportunity to live in a sought-after neighborhood! (id:51989)
Sarasota Realty
50 Westbrook Dr Nw
Edmonton, Alberta
Luxury Living in Westbrook Estates. Backing onto the Derrick Golf Course a grand home in one of Edmonton’s most prestigious communities. This exquisite 3,315 sq. ft. residence 4,565 sq.ft of total finished living space offers breathtaking golf course views and a floor plan designed for living and entertaining. 5 spacious bedrooms on the upper level, this home is perfect for families seeking both comfort and functionality. The main floor has a beautifully designed living area with expansive windows, flooding the space with natural light and showcasing the serene golf course backdrop. A thoughtfully designed kitchen, formal dining room, and inviting family room complete the main level,.The fully finished basement adds versatility, featuring additional living spaces perfect for a home theatre, gym, or recreation room. Enjoy the peace and privacy of backing onto the Derrick Golf Course while still being close to top rated schools, parks & major amenities. Experience luxury, space and spectacular views. (id:51989)
Century 21 Masters
Unknown Address
,
This is your chance to own a brand-new restaurant and bar in one of Edmonton’s thriving neighbourhoods. W/ a modern design & cozy atmosphere, this turnkey property is ready for immediate operation—no renovations needed. New Build: Freshly constructed with the latest in restaurant & bar design State-of-the-Art Kitchen: Fully equipped w/ brand-new, high-end appliances Modern Design: Sleek interior with stylish finishes for a welcoming ambiance Cozy Atmosphere: Thoughtful layout offering a warm environment for guests Fully Stocked Bar: Includes beer taps, spirits, wine, and mixers Ample Seating: Comfortable options for intimate or larger gatherings Prime Location: High-traffic area with excellent visibility in South Edmonton Turnkey Operation: Fully operational w/ all furniture, fixtures & equipment included Perfect for an experienced operator or entrepreneur looking to make their mark. Don't miss this opportunity to own a new, fully equipped restaurant and bar at a fraction of the build cost! (id:51989)
Exp Realty
995 Miners Boulevard W
Lethbridge, Alberta
Welcome to this beautifully maintained 2-storey semi-detached home in the heart of Copperwood, one of Lethbridge’s most sought-after neighbourhoods. Whether you're a first-time buyer or looking for a comfortable family home, this property offers a perfect blend of function, style, and location.Step inside to an open-concept main floor designed for everyday living and effortless entertaining. The modern kitchen is a standout with a built-in microwave and oven, gas cooktop, and spacious island that flows into the dining and living areas. A flex room on the main floor is perfect for a home office, playroom, or reading nook.Upstairs features three bedrooms, including a spacious primary suite with a walk-in closet and private ensuite. A full 4-piece bathroom and convenient upper-level laundry add to the thoughtful layout.The unfinished basement offers room to grow, with potential for a fourth bedroom, additional living space, and a third full bathroom. You'll also enjoy central A/C for year-round comfort, and the added peace of mind of a home that’s still under warranty.Enjoy life in Copperwood with easy access to schools, parks, walking paths, the YMCA, and nearby amenities—everything you need is right here.This move-in ready home with modern upgrades is waiting for its next chapter—come take a look! (id:51989)
RE/MAX Real Estate - Lethbridge

