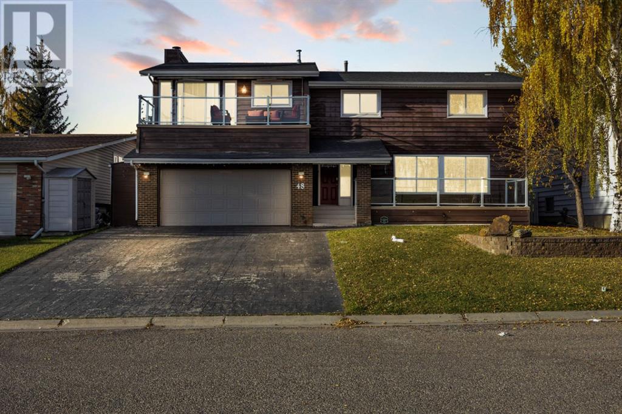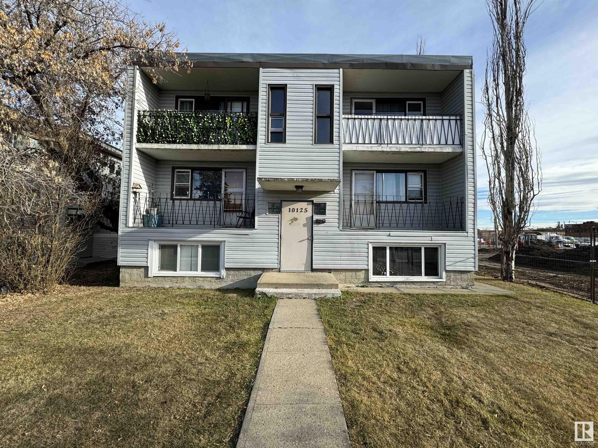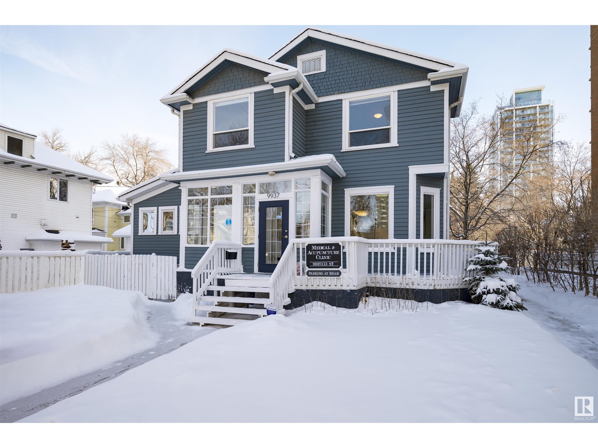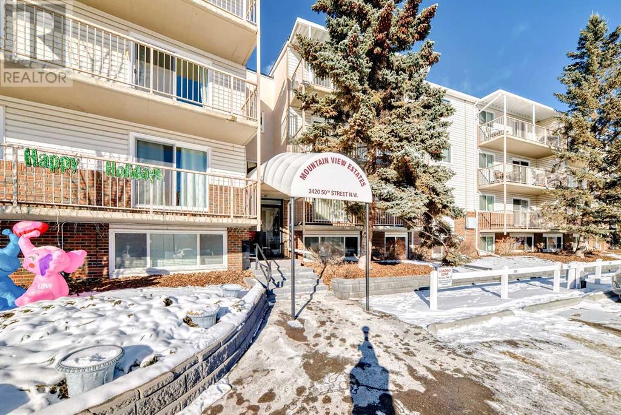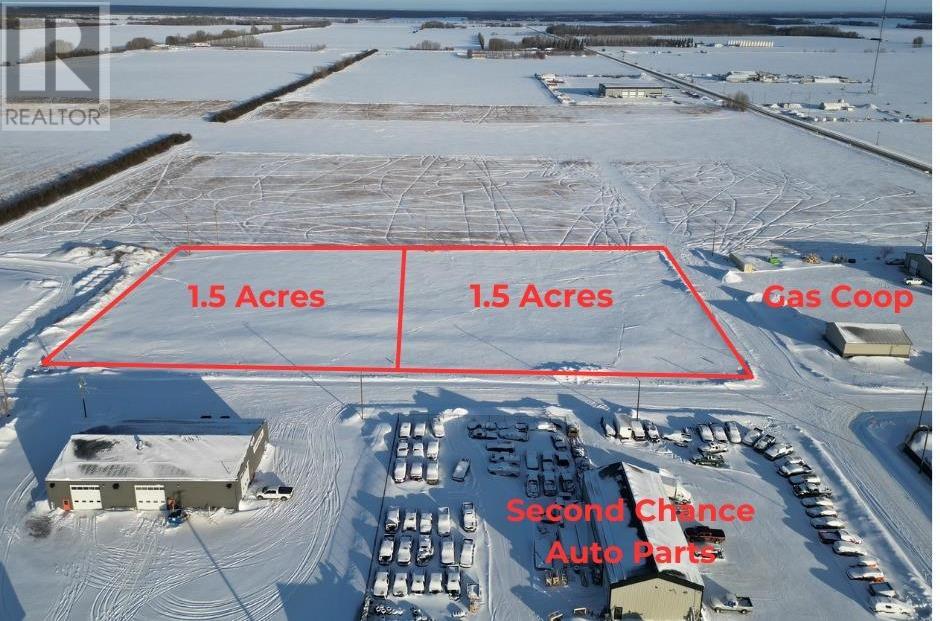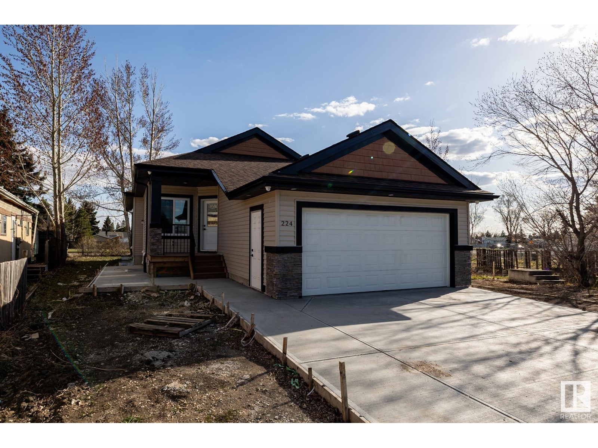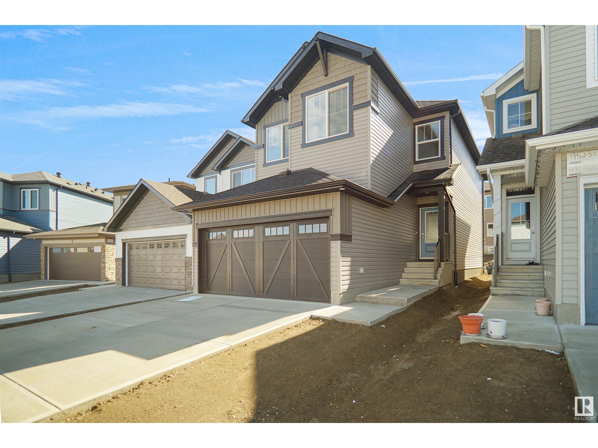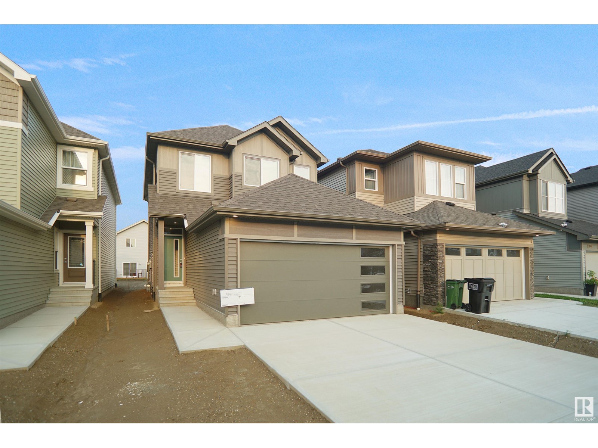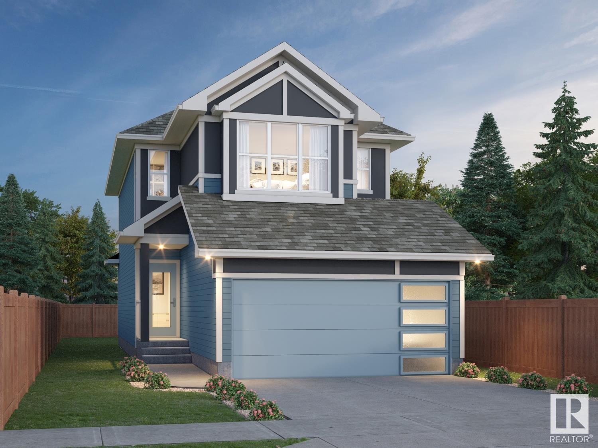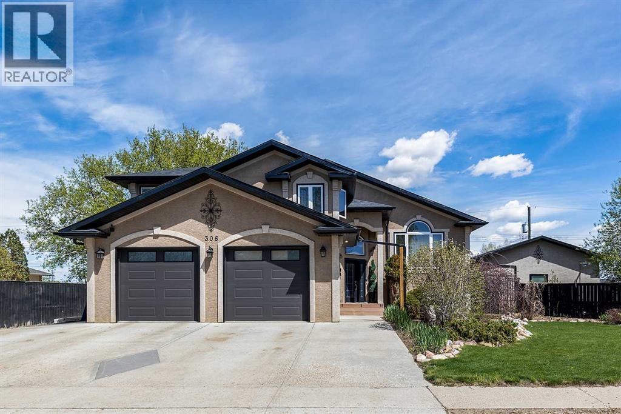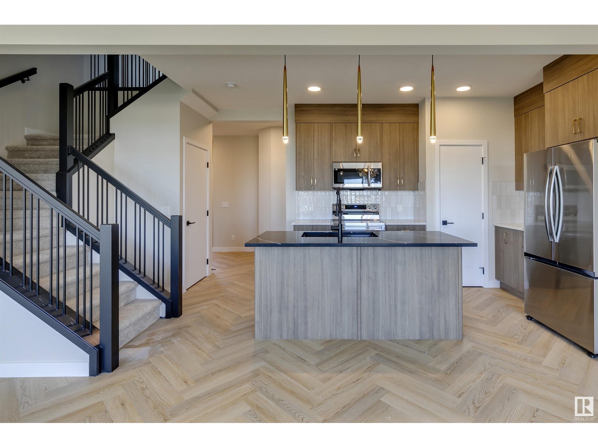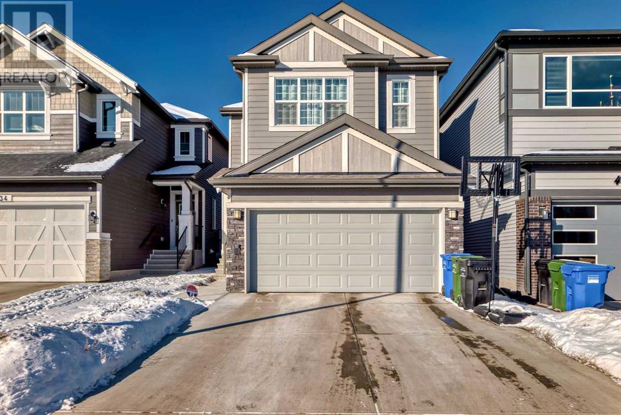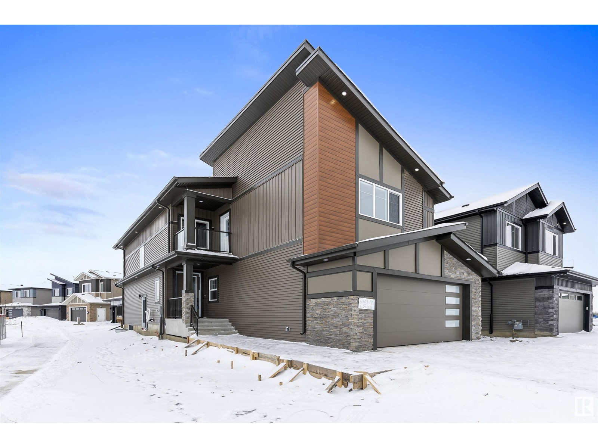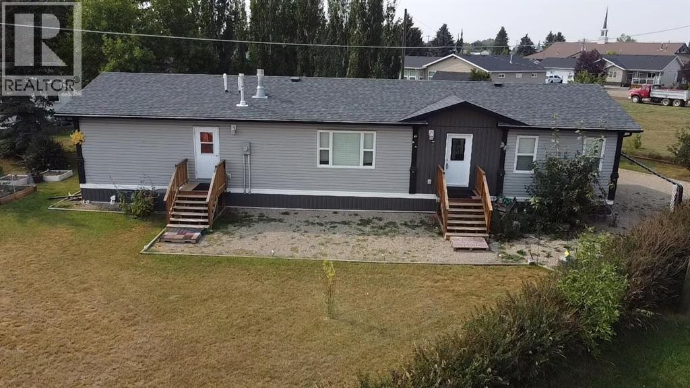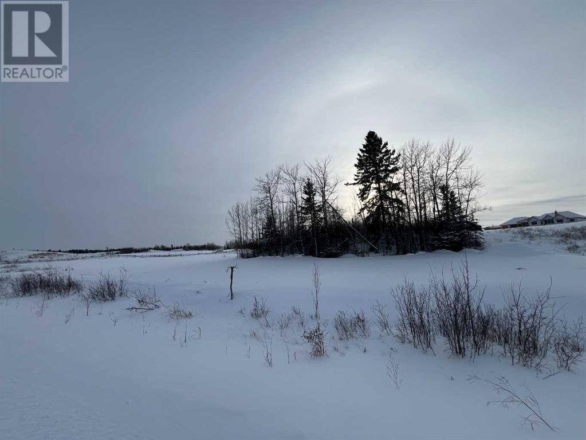looking for your dream home?
Below you will find most recently updated MLS® Listing of properties.
63 Warbler Close
Half Moon Bay, Alberta
Experience unparalleled lakeside living in this architecturally distinctive residence, nestled just 100 meters from the sun-kissed shores of Sylvan Lake in the serene enclave of Half Moon Bay. A mere 7-minute drive from the vibrant Sylvan Lake townsite, this expansive home, professionally designed in the late 1970s, has been cherished by only three full-time resident owners.Boasting 5 spacious bedrooms and 2.5 baths, the property is replete with remarkable features. The great room impresses with its soaring open-beam ceilings, a grand gas fireplace that spans an entire living room wall, and an abundance of large windows that seamlessly connect indoor and outdoor living, leading to multiple deck spaces.The recently renovated kitchen is a culinary enthusiast’s dream, featuring hickory cabinetry, gleaming granite countertops, and top-tier appliances. Adjacent to the kitchen, the conveniently located laundry room offers ample pantry storage.The lower level presents an illegal suite with a separate entrance, ideal for guests desiring additional privacy. On the main level, five bedrooms provide versatile living options; one room, with its cozy loft, is perfectly suited as a library or reading nook.Modern comforts include two rooftop air conditioning units, and the roof itself was updated five years ago with durable asphalt shingles and flat torch-on membrane. The community offers 2 private beaches and outdoor pickle ball courts! Words scarcely capture the essence of this property; it truly must be seen to be fully appreciated. (id:51989)
RE/MAX Real Estate Central Alberta
48 Deerview Place Se
Calgary, Alberta
Price adjusted to sell quickly!! Motivated sellers!! Stunning 5-Bedroom, 4.5 washroom INCLUDING 2 master bedrooms, 2-Storey Family Home in Deer RidgeWow! Wow! Wow! This beautifully maintained 2-storey home is now available in the heart of the highly sought-after community of Deer Ridge, nestled on a quiet cul-de-sac directly across from the Yellow Slide Park and an 8.8-acre municipal reserve. Offering 5 bedrooms, including 3 with ensuites, central air conditioning, and a double garage.Prime LocationThis home is in a prime location with easy access to schools, a nearby outdoor rink (ODR), soccer pitch, Fish Creek Provincial Park, shopping, and transit.Interior FeaturesStep inside and be greeted by the Wooden floors and sunny living spaces. The main floor boasts a bright living room with picture windows, open to the dining room—perfect for entertaining your guests. The fully-customized kitchen is a chef's dream, featuring granite countertops, full-height cabinetry, a big window and upgraded stainless steel appliances including a gas cooktop , dishwasher and double convection ovens. Sellers have spent over 80k in total upgrades for the house in last one year including ALL APPLIANCES WERE UPGRADED IN 2023 (GAS COOKTOP, IN-BUILT OVENS, LG FRIDGE, BOSCH DISHWASHER(except washer and dryer), LVP in basement, Hot water tank, Humidifier, hood fan in basement, light fixtures, fully renovated powder room on the main level and much more. Also, the cozy family room on the main level offers a wood-burning fireplace and sliding doors to the backyard. Upper LevelUpstairs, the massive owners' retreat is your private oasis, featuring another wood-burning fireplace, a walk-in closet with custom cabinets, and a luxurious ensuite with a jetted tub, granite-topped double vanities, and a separate shower. The private balcony offers stunning southern views of the park. Three additional bedrooms—one with its own ensuite—plus a renovated family bath and a laundry room complete the u pper level.Lower LevelThe fully finished lower level is ideal for kids and weekend parties. Also, offering a bedroom with an ensuite, a spacious rec room with a wet bar, a huge storage/playroom/gym, and another set of laundry(unhooked)..Outdoor LivingThe backyard is an outdoor haven, complete with a hot tub, gazebo, and a dry bar—perfect for hosting family and friends. Just minutes away from Fish Creek Provincial Park and with quick access to both Deerfoot Trail and MacLeod Trail, this home is truly an ideal family residence.Don't miss out on this incredible opportunity—schedule your viewing today! (id:51989)
Prep Realty
202, 2810 13 Avenue Se
Medicine Hat, Alberta
Modern office space for lease in Medicine Hat, Alberta, on the main artery of 13th Ave. This 2,739.3 sq ft space, constructed in 2014, offers 8 offices, a conference room, reception area, small kitchenette, and an elevator for easy access. Conveniently located with 8 designated parking spaces. Ideal for businesses seeking a professional and well-equipped environment in a prime location. (id:51989)
RE/MAX Medalta Real Estate
10125 154 St Nw
Edmonton, Alberta
This rare concrete-constructed building combines long-term durability with strong tenant appeal, making it an excellent addition to any investment portfolio. Featuring 6 suites (1 one-bedroom and 5 two-bedroom), the property boasts upgraded dual-pane windows and remodeled interiors. With below-market rents and separately metered utilities, there is immediate potential to enhance cash flow and increase returns. Strategically positioned near the future Valley Line LRT in a rapidly growing, transit-oriented community, this investment is well-poised for both short-term gains and long term growth. (id:51989)
Nai Commercial Real Estate Inc
5109 51 Av
Bonnyville Town, Alberta
Perfect starter home, or quiet place to wind down at a price you can afford! This fully updated 1950's home is move-in ready! Conveniently located within walking distance to restaurants, shopping, Kinsman Park, Jessie Lake, Duclos and Notre Dame School! On the main floor you'll find the kitchen, living room, bedroom and half bath. The upper level features the master bedroom with plenty of storage and 4-piece bath-showcasing a claw foot tub!. Outside you'll find a fully-fenced yard, deck and fire pit area perfect for entertaining! The large backyard with mature trees features a long driveway with room for camper or RV, and a single detached garage. Upgrades include tankless hot water on demand, asphalt shingles, laminate flooring and more! Home ownership made easy! (id:51989)
RE/MAX Bonnyville Realty
9937 113 St Nw
Edmonton, Alberta
Discover a mixed-use property in a prime Downtown/Grandin location. This unique house, zoned CB2, combines professional and residential space. Features updated plumbing, electrical systems, and a reinforced foundation. The main floor, currently a medical office, includes 6 offices with plumbing, 1 without plumbing, and a reception area. Ideal for professional offices, esthetics, daycare, or other commercial uses. The upper level has a 2-bedroom loft with separate access, perfect for live-up, work-down or additional commercial space. Situated on a 50x150 lot, suitable for future redevelopment with parking for up to 8 vehicles. Handicap accessible and one block from River Valley access, within walking distance to Edmonton General Hospital and downtown amenities, including LRT station. Don't miss this rare opportunity. (id:51989)
Real Broker
115, 3420 50 Street Nw
Calgary, Alberta
This location can't be beat, right across the street from Market Mall. Mountainview Estates is surrounded by trees and has a welcoming old neighbourhood vibe with the conveniences of a bus stop right out front and some of the best shopping Calgary has to offer just steps away. The unit is bright and spacious with a galley style kitchen, open dining and living area, 2 comfortable bedrooms, a 4 piece bathroom and large storage closet. One assigned parking space with a plug in. Low condo fees and a very well maintained, self managed complex. A great investment with high rental demand in the area or the perfect place to live a lifestyle of convenience and community as first time home buyers, downsizers or university students. Enduring value and future appreciation as Calgary remains the fastest growing city in Canada! (id:51989)
Maxwell Capital Realty
5457 Vista Trail
Blackfalds, Alberta
Stunning Fully Finished Modified Bi-Level in Blackfalds – Backing onto Greenspace! Welcome to this gorgeous bi-level in the thriving community of Blackfalds—a town known for its small-town charm, fantastic amenities (Abbey centre with outdoor pool) and quick access to Red Deer. With 3 bedrooms plus a 4th in the basement, 3 bathrooms and a walk-in closet - this home offers a perfect blend of comfort, style, and functionality. From the moment you step into the spacious foyer, you’ll notice the quality craftsmanship and modern design. The main floor boasts an elegant kitchen with off-white cabinetry, laminate countertops, a granite sink, corner pantry, island and stainless-steel appliance package. The open-concept layout seamlessly connects the kitchen, dining area and living room, making it ideal for entertaining. Beautiful deck 11 x 12 with view on the green space and gas hook ups for BBQ. Two bedrooms, a four-piece bathroom and main floor laundry complete this level. Upstairs, the primary bedroom retreat easily fits a king-sized suite and features a walk-in closet and four-piece ensuite. The newly finished basement is an entertainer’s dream, complete with a spacious family room, wet bar and includes the pool table for game nights. A fourth bedroom and a beautifully designed bathroom with gold - so in style now - hardware, a granite sink, and a tiled shower adds to the appeal. You will LOVE the large basement windows! Attached 22 X 24 garage that is heated and drywalled. Additional highlights include: * In-floor heat in basement & garage * Air conditioning for year-round comfort * Built-in speakers for the ultimate audio experience * BBQ hookup on the deck * Hot & cold taps in the heated garage * Decorative vinyl/wood fence, fire-pit, & dog run. Enjoy the fully fenced - southeast facing - backyard that backs onto lush green-space, offering both privacy and beautiful views. Under the snow we have beautiful patio finished with stone fire pit to enjoy the summer evening s at the fire with friends. All located just steps from the new plaza & convenience store as well as the top of the line - the best in Blackfalds- children play park! This home is also close to schools, parks, the Abbey Centre and offers quick access to QE2 & Highway 2A. This move-in ready home is waiting for its next family—don’t miss your chance to make it yours! (id:51989)
RE/MAX Real Estate Central Alberta
9 Thatcher Avenue
Red Deer, Alberta
Picture this – it’s Tuesday morning, the sun is shining, and you’re sitting on your back deck sipping your coffee. You know you need to get to work but you’re enjoying yourself so much that you decide to give yourself an extra 5 minutes of relaxation. It’s no longer a problem because you only have to commute to your backyard! Carriage home lots in Timberlands North give you the flexibility to build a separate from the home legal suite over a detached rear Garage, the perfect place to set up shop and work from home. On the front, build the home of your dreams with the builder of your choice. You get to create your perfect lifestyle when you move the convenient and safe neighbourhood of Timberlands North. Picture yourself here! Seller Incentive: Save $15K per lot when you buy 3+ or $10K per lot when you buy 2—limited time only! (id:51989)
RE/MAX Real Estate Central Alberta
6516 35 Avenue Nw
Calgary, Alberta
Here's an EXCEPTIONAL 11,494 Sq Ft Lot (50' x 229.88') in SIZE that has 2 LOCATIONS – FRONT & BACK ACCESS which could be a POSSIBLE 4-PLEX in BOWNESS for all your BUILDING needs incl/HEATED Detached Garage/SHOP 16.5' X 52' 824 Sq Ft (4 Vehicles), a SHED, a 19'6" X 14'6" DECK, + a 22' 0" X 7'9" PATIO. This FULLY DEVELOPED BUNGALOW has 1528.83 Sq Ft of DEVELOPED SPACE, 3 Bedrooms, 2 (4 Pc) Bathrooms, w/ILLEGAL SUITE in the Basement. There is also an extra STORAGE room. Imagine what you could do with this size parcel??? Endless POSSIBILITIES, + a GREAT Location too. Again a FRONT & BACK ACCESS making this so Convenient for future builds. There are also numerous PATHWAYS, the DOUGLAS FIR TRAIL, + Firepits/BBQ stands that can be booked through the City of Calgary website. An easy commute to downtown, even walking or bike riding. The Community of Bowness has Programs, + Events all year round. For those Builders out there - an application can be made through the City of Calgary - the Land Use Amendment to change the Zoning from R-C2 to an M-C1. Make this your next opportunity, book a showing to see it for yourself!!! (id:51989)
RE/MAX House Of Real Estate
5125 52 Streetcrescent
Caroline, Alberta
This affordable lot is ready to build your dream house on! It's located on a quiet crescent right across from a playground and outdoor skating rink. All services are at the lot line, including telephone, power, gas, water and sewer. Back lane access adds additional garage and parking possibilities. The Village of Caroline is a nice, quiet town to raise a family or retire in. The natural beauty of the west country is right out your back door! (id:51989)
RE/MAX Real Estate Central Alberta
5146 190a St Nw
Edmonton, Alberta
Perfect family home in an excellent community! Welcome to Jamieson Place where this home boasts nearly 2,200sf above grade, a finished basement & a quiet location tucked past M. Kostek Elementary & walking trails. Natural light shines throughout the home w/ a vaulted front entry & windows galore. Open concept living rm (w/ gas fireplace), kitchen (w/ pantry & extended cabinets/counters) & sunny dining area. Upstairs find a bright loft/bonus room overlooking yard, 3 spare bdrms, 4pc shared bthrm & a huge primary w/ walk-in closet & 4pc ensuite. Finished basement w/ lrg living area (used as bdrm/living space), plenty of storage & bthrm rough-ins. Addtl features include AC, central vac/kickplate, water softner, hardwood, newer furnace, updated shingles & newer sump. Spacious WEST-facing yard boasts lrg deck (w/gas line), updated hot tub, recently painted fence & mature landscaping/perennials. Plus enjoy sunny mornings on east-facing front porch. Transit, Henday, retail/restaurant & schools easily accessible! (id:51989)
RE/MAX Elite
#903 10108 125 St Nw
Edmonton, Alberta
FULLY RENOVATED TOP TO BOTTOM! This SUB-PENTHOUSE offers the pinnacle of luxury living. WITH OVER 2300 SQFT, the LARGEST SINGLE UNIT in the building features NEW FLOORING AND LIGHTING, 9-ft Ceilings, FLOOR-TO-CEILING NEW WINDOWS, & TWO PRIVATE BALCONIES; including one off the primary suite! The kitchen is an entertainer’s dream, complete with NEW SOFT-CLOSE CABINETRY, MASSIVE PANTRY WITH BUILT IN SHELVING, under-cabinet lighting, and SLEEK NEW BACKSPLASH! The OPEN CONCEPT floor plan offers STUNNING VIEWS of the RIVER VALLEY & downtown. The primary suite features a large stand-up TILED SHOWER with BODY SPRAYS, MASSIVE WALK-IN CLOSET, and a SEPARATE POWDER ROOM WITH SINK! 2 ADDITIONAL BEDROOMS, 4-piece main bath WITH JETTED TUB AND NEW CABINETRY, insuite laundry, AIR CONDITIONING, & TONS OF STORAGE complete the unit! Enjoy PRIVATE AMENITIES such as the GYM, library, and OUTDOOR AREA WITH GAZEBO. With 2 HEATED UNDERGROUND PARKING STALLS, convenience is key! Walking distance to the River Valley & Downtown! (id:51989)
RE/MAX Elite
208, 11114 Hoppe Avenue
Grande Cache, Alberta
Welcome to this delightful upper-level unit in Le Edene, perfectly suited for first-time buyers, investors, or those looking to downsize. With a private entrance shared with just one neighbor, this home offers a sense of exclusivity and comfort.Inside, you'll find in-suite laundry, a cozy galley kitchen, a stylish coffee bar, and a warm electric fireplace. Step onto the Juliette balcony to take in breathtaking mountain views—a perfect spot for your morning coffee.This unit features two bedrooms, including one that doubles as a functional office space with a built-in Murphy bed. The renovated 4-piece bathroom adds a touch of modern elegance.Condo fees include heat, water, reserve fund contributions, and building maintenance/property management, ensuring hassle-free living.Whether you're searching for your first home, an investment property, or a cozy downsizing option, this charming unit is ready to welcome you! (id:51989)
Grassroots Realty Group Ltd.
177 Stonemere Close
Chestermere, Alberta
Welcome to this stunning 6-bedroom home in the prestigious Westmere community of Chestermere, offering over 5,000 sq. ft. of luxurious living space and breathtaking lake views just steps away. Designed for both family living and entertaining, this home features a grand foyer, a den/office, and a gourmet kitchen with high-end appliances and a separate spice kitchen.The open-concept great room, complete with a fireplace, flows into the dining area, while the four-season sunroom provides year-round enjoyment. The professionally landscaped backyard, with an outdoor kitchen, is perfect for entertaining. This home has also been a successful AirBnB for two years, with all furniture included.Upstairs, the spacious master suite boasts a custom walk-in closet and a spa-like ensuite. The fully finished basement includes two bedrooms, a bar, a play area, and ample storage. The furnace and water tank were replaced just two years ago, ensuring peace of mind for years to come. (id:51989)
Exp Realty
57 Uplands Ridge Sw
Rural Rocky View County, Alberta
Here’s your chance to own nearly 2 acres in The Uplands, one of Springbank’s most prestigious communities, where luxury meets breathtaking natural beauty. This exceptional lot offers unobstructed, panoramic Rocky Mountain views, arguably among the best in all of Calgary. Perfectly graded for a walkout basement, your future home will capture these stunning views from every level, ensuring a daily backdrop of nature’s grandeur. Nestled in an exclusive enclave, this location provides the ideal balance of tranquility and convenience, with easy access to Calgary’s top private schools, an abundance of nearby amenities, and a quick 20-minute commute to downtown. Plus, with seamless connections to Canmore, Banff, and the Rocky Mountains, weekend getaways are effortless. Part of a water co-op and with essential services readily available, this lot is primed for development. Imagine waking up to breathtaking mountain vistas, designing a home that maximizes the stunning natural surroundings, and experiencing the best of luxury rural living with the city just minutes away. Opportunities like this are rare—secure one of Springbank’s last remaining premier development lots today and bring your forever home to fruition. (id:51989)
Exp Realty
594006 Range Road 122
Rural Woodlands County, Alberta
This beautiful family home has a private, peaceful country setting on the Mcleod River. A thoughtful floor plan on this one with the large kitchen being the heart of the home offering plenty of cabinetry, an island and beautiful stainless steel appliances with an open space for entertaining and family gatherings. You’ll love the easy access to the gazebo covered deck and fenced back yard for your furry friends. The spacious primary bedroom has a spa like ensuite with tile shower! Upstairs you will find 2 more bedrooms and an updated bathroom as well as main floor laundry. The basement has a large family area, a beautiful tiled bathroom and shower plus 3 more rooms that with a larger window could be considered bedrooms. Lots of storage space in this home, an attached garage, fenced for horses in the front and such a peaceful, serene setting in the back of the home. Upgrades include all new beautiful lighting, new windows throughout the home, new exterior doors, newer back deck, fresh paint, upgraded trim, new roof and eaves (3 years), newer hot water tank & pressure tank. Pavement to your driveway, minutes from town! Pride of ownership is evident here! (id:51989)
Century 21 Northern Realty
10122 113 Ave
La Crete, Alberta
3 Acre commercial property For Sale in 2- 1.5 Acre lots. Located just to the West of Northern Lights Gas Coop, this property has tons of potential with its ideal location, good elevation, and very competitively priced at $153K/ Acre. Build to suit options available, reach out today for more info! (id:51989)
RE/MAX Grande Prairie
125 Garden Lane
Fort Mcmurray, Alberta
Live in a Country Paradise– Discover the chance to own a rare 36.79 acre piece of land in Draper. Surrounded by serene natural landscapes, this property offers the perfect escape while keeping you just minutes from downtown. Located off Draper Road and fronting Garden Lane, this parcel provides endless possibilities for those seeking to build their custom dream home - this property has the space and zoning to accommodate your vision. Zoned SH (Small Holdings), the land allows for a variety of uses, offering flexibility and potential for development. Adding to its appeal, the property is near the picturesque Clearwater River, ideal for those with recreational toys like trailers, ATVs, boats, or snowmobiles. This is a rare chance to secure a multi-acre lot in a beautiful, quiet neighborhood, yet stay close to both downtown amenities and convenient access to the airport. Don't miss out on this exceptional opportunity to make your country living dreams a reality! (id:51989)
Exp Realty
224 Lee Ridge Rd Nw
Edmonton, Alberta
Bring your offers! MOTIVATED SELLER. Brand New Bungalow with over 3000 sqft of nicely designed living spaces with 3 separate kitchens, legal suite and an in-law suite, this home offers unmatched flexibility and potential for a large and growing family or potential rental income from it's 3 separate areas! 1580+ sqft above grade and 1,446+ sqft below grade. 7 bedrooms and 4 bathrooms, 1 laundry per floor, 9' Ceilings on the main floor and almost 10' ceilings on the lower level, Quartz countertops and sleek vinyl plank flooring, 2 furnaces, instant hot water, separate side entrance, double garage. Make this extraordinary property your new home or your new passive income investment. The neighbourhood has been recently rezoned to RS. GST included in asking price. (id:51989)
RE/MAX River City
2124 210 St Nw
Edmonton, Alberta
Welcome to the Kaylan built by the award-winning builder Pacesetter homes located in the heart of West Edmonton in the community of Stillwater with beautiful natural surroundings. This home is located with in steps of the walking trails, parks and schools. As you enter the home you are greeted a large foyer which has luxury vinyl plank flooring throughout the main floor , the great room, kitchen, and the breakfast nook. Your large kitchen features tile back splash, an island a flush eating bar, quartz counter tops and an undermount sink. Just off of the kitchen and tucked away by the front entry is the flex room and full bath. Upstairs is the Primary retreat with a large walk in closet and a 4-piece en-suite. The second level also include 2 additional bedrooms with a conveniently placed main 4-piece bathroom and a good sized bonus room tucked away for added privacy. ***Home is under construction and the photos used are from a previously built home, finishing's and color may vary. TBC by August 2025*** (id:51989)
Royal LePage Arteam Realty
2128 210 St Nw
Edmonton, Alberta
Welcome to the Sampson built by the award-winning builder Pacesetter homes and is located in the heart of Stillwater and just steps to the neighborhood park and schools. As you enter the home you are greeted by luxury vinyl plank flooring throughout the great room, kitchen, and the breakfast nook. Your large kitchen features tile back splash, an island a flush eating bar, quartz counter tops and an undermount sink. Just off of the kitchen and tucked away by the front entry is a 2 piece powder room. Upstairs is the master's retreat with a large walk in closet and a 3-piece en-suite. The second level also include 2 additional bedrooms with a conveniently placed main 4-piece bathroom and a good sized bonus room. Close to all amenities and easy access to the Henday. This home also has a side separate entrance. *** This home is under construction and the photos used are from the same exact built home but colors may vary, slated to be complete this August 2025 *** (id:51989)
Royal LePage Arteam Realty
2025 Cobblebrook Crescent
Airdrie, Alberta
Pre-Construction Property – Solara by Shane Homes The Solara is designed for flexibility—love it or customize it to fit your lifestyle. With this pre-construction opportunity, you can customize everything from layout to finishes, ensuring your home is exactly how you want it. This thoughtfully designed home features 9' basement ceilings, a welcoming foyer, and a versatile central lifestyle room that can be tailored to your needs. The L-shaped kitchen includes a spacious island and walk-in pantry, flowing into a bright dining nook and an open-concept living room with a gas fireplace. Upstairs, a central family room separates the owner’s bedroom from the secondary bedrooms, adding privacy. Enjoy a laundry room with storage, walk-in closets in every bedroom, a 5-piece main bath, and a spacious rear owner’s bedroom with a walk-in closet. Photos are representative. (id:51989)
Bode Platform Inc.
RE/MAX Real Estate (Central)
734007 Rge Rd 115
Hythe, Alberta
5.23 acres situated just along the pavement, the mobile home is a 16 wide with a nice sized addition for a 4th bedroom, office, study etc. The mobile needs lots of TLC to bring it back to it's original shape. There are 3 bedrooms (possibly 4 with the addition) 2 bathrooms. It is "SOLD AS IS WHERE IS" (id:51989)
All Peace Realty Ltd.
205 Weiss Drive
Saprae Creek, Alberta
3.28 Acres! Fully Fenced! Experience acreage living at it’s finest! Welcome to 205 Weiss Drive - This custom built 3425 sq ft, 5 Bed, 4 bath, 2 storey home sits in the quiet and serene neighbourhood of Saprae Creek Estates. From the moment you enter this property you immediately appreciate the small details and architecture of this truly remarkable, mountain style home. Drawing inspiration from the outdoors, this home was built with an abundance of natural elements. From the neutral colour tone of the Slate hardy plank siding to the exposed cedar beams, stone accents and wood coloured Duradek, this home has an elegant and timeless feel. The property features a spacious entryway that is finished with a large custom door. The bright and open concept main level has a functional living space with large windows, pot lighting, hardwood/ceramic tile floor and 9 ft ceilings. The country style kitchen boasts top of line S/S appliances, custom cabinetry and large walk-in pantry complete with a stand up freezer. The oversized granite island features a breakfast bar, ice maker, gas range top with downdraft vent and a mini microgreen fridge. Relax and unwind in the bright living room that sits off the kitchen and features a floor to ceiling stone, wood burning fireplace. There is an office/den with a custom sliding barn door and built in murphy bed that can be utilized as a 6th bedroom. The main level also includes a 4 piece bathroom with tile surround shower and main floor laundry with built-in cabinetry. One of the most incredible features of the home is a screened in three season room that is finished with exposed cedar beams, Duradek floorboards and custom built in Lynx professional freestanding BBQ. This room provides an excellent spot to have family gatherings, entertain guests or just unwind after a long day while taking in the serenity of the outdoors. From the three season room, step out onto the wrap-around deck that is finished with cedar railings and take in pe aceful sunsets from your front porch. Head up to the 2nd level that features hardwood floors and a large landing area that overlooks the living room and has backdoor access to a 2nd floor balcony. The spacious primary is complete with a stand up shower with rain showerhead and tile surround, a beautiful soaker tub and dual vanities. The additional 2 bedrooms have walk-in closets and access to another 4 piece bathroom. The basement of this property features 2 additional bedrooms, a 4 piece bath and a large rec room with vinyl plank flooring. The basement has been roughed in for a wood burning fireplace. This home has hot water on demand, a reverse osmosis water system and central a/c. Garage lovers will be in paradise - this home is complete with a triple car attached garage with 9000lbs + lift, Master sidewinder garage door openers, in floor heating and an additional single drive through garage door, a double attached garage man cave with in floor heat, carport and a detached barn. Schedule a viewing now! (id:51989)
Royal LePage Benchmark
111 Pinnacle Tc
Rural Sturgeon County, Alberta
Welcome to 111 Pinnacle Terrace, this 6 bedroom BUNGALOW offers a blend of spaciousness, luxury and sophisticated design! The main floor features a large open concept living room with GAS FIREPLACE, gourmet kitchen with a large central island, perfect for meal prep, casual dining, or entertaining guests, GAS RANGE, TWO PANTRIES and modern tile backsplash. There are TWO MAIN FLOOR BEDROOMS. The primary bedroom is a private sanctuary, spacious and serene. Large windows bring in plenty of natural light and the ENSUITE has a freestanding soaking tub, a large glass-enclosed walk-in shower, a double vanity and WALK IN CLOSET with custom built-ins. The LOFT has TWO bedrooms and a 5pce bathroom-perfect kids space! The basement is FULLY FINISHED and features TWO BAR AREAS, and additional two bedrooms, 3pce bathroom and WORKOUT ROOM. There is a HEATED, FULLY FINISHED TRIPLE GARAGE, large back deck w/outdoor GAS FIREPLACE and a huge fully fenced yard! New Hot Water Tank 2024. This home shows absolutely beautifully! (id:51989)
RE/MAX Elite
4903 50 Street
Girouxville, Alberta
Turnkey Restaurant, Lounge, and Rental Property with Extensive Upgrades. This commercial property offers a prime investment opportunity with multiple revenue streams, including a restaurant, lounge, catering services, and hotel accommodations. This versatile space is fully equipped and ready for immediate operation. The restaurant and kitchen feature a spacious dining area with a standalone beverage cooler and a fully equipped commercial kitchen with newer equipment. The kitchen includes an industrial stove, deep fryer, dough maker, slicer, prep coolers, two walk-in coolers, and two freezers. Additional equipment includes a dishwasher, microwave, coffee machine, and commercial toaster. The property also comes fully stocked with catering equipment, including seven warmers, pizza pans, cutlery, and dining ware. The lounge and bar offer a separate entrance, two pool tables, and a newly built bar with a dishwasher. This space provides upgraded seating, tables, and chairs, creating a warm and inviting atmosphere for guests. The conference room and private event space feature a dedicated entrance, three TVs, a storage room, and a private bathroom, making it ideal for meetings, parties, and private events. The rental and accommodation area includes eleven rooms upstairs, offering a mix of private and communal bathrooms. Three rooms feature full bathrooms; two rooms include a toilet and sink; four rooms have a sink and two full communal bathrooms. Additionally, the property boasts a fully equipped rental suite with two bedrooms, a full kitchen, and a private bathroom. Dedicated laundry facilities are available both upstairs and in the basement. Additional features and upgrades include a new furnace with a boiler system (installed two years ago) and a new hot water tank with a pressure tank (installed two months ago). The property has three access points to the unfinished basement, providing ample storage or future development opportunities. Other features include an ice mac hine, oversized walk-in coolers, and extensive storage space. All bathrooms have been fully renovated with new toilets, and the downstairs bathroom is wheelchair accessible. For added security, the property has exterior security lighting on timers. Convenient access points include outdoor, side, and backdoor entrances. This turnkey property is ready to operate from day one. Schedule a viewing today to explore this exceptional investment opportunity. (id:51989)
Sutton Group Grande Prairie Professionals
2241 194a St Nw
Edmonton, Alberta
Welcome to the Willow built by the award-winning builder Pacesetter homes and is located in the heart of River's Edge and just steps to the walking trails. As you enter the home you are greeted by luxury vinyl plank flooring throughout the great room, kitchen, and the breakfast nook. Your large kitchen features tile back splash, an island a flush eating bar, quartz counter tops and an undermount sink. Just off of the kitchen and tucked away by the front entry is a flex room & 2 piece powder room. Upstairs is the master's retreat with a large walk in closet and a 4-piece en-suite. The second level also include 2 additional bedrooms with a conveniently placed main 4-piece bathroom and a good sized bonus room. The unspoiled basement has a side separate entrance and larger then average windows perfect for a future suite. Close to all amenities and easy access to the the white mud drive and to the Anthony Henday. ** Pictures are of the show home the colors and finishing's may vary will be complete August*** (id:51989)
Royal LePage Arteam Realty
306 2 Avenue E
Oyen, Alberta
Discover luxury living in this exquisite 1940 sq ft modified bi-level residence, beautifully positioned on a generous double lot in Oyen, Alberta. Built in 2004 and meticulously maintained by its original owner, this home showcases a stunning stucco exterior complemented by new shingles, windows, and a garage door installed in 2023.Step inside to experience an inviting layout with three bedrooms on the upper level and two additional bedrooms downstairs. The highlight is the master suite above the garage, featuring a spacious walk-in closet and a 4-piece ensuite with a jetted tub and separate shower. The home's elegant interior is enhanced by radiant heated tile flooring with individual climate controls, rich hardwood, and plush carpeting in the bedrooms and lower level.Vaulted ceilings and a warm gas fireplace enrich the main living room, creating a welcoming atmosphere for relaxation and entertainment. The gourmet kitchen awaits with sleek maple cabinets, modern stainless steel appliances, and plumbing in place for a future gas stove, adding to its allure. A ready-to-install gas line for a BBQ just outside is perfect for culinary adventures.Practical amenities include an on-demand hot water system, a new central vacuum, and pre-wiring for a hot tub in the beautifully landscaped outdoor space. The fully fenced yard benefits from an underground sprinkler system, ensuring lush surroundings and easy maintenance.Completing this magnificent property are the garages: a double attached garage and a separate 28x32 detached garage, each fully insulated and heated. The attached garage features radiant floor heating, ideal for Alberta's cooler months. With ample space for vehicles, a workshop, or storage, and additional RV parking with electrical hookup, this home meets all your needs with unmatched style and functionality. Take advantage of the Municipal Tax rebate offered for 2024 of $1813.55 which reduces the current tax bill to $5926.04! (id:51989)
Royal LePage Community Realty
23 Chartres Cl
St. Albert, Alberta
Experience the best in the community of Cherot, connected to trails and nature. This stunning 3 bedroom, 2.5 bathroom duplex home features 9 foot ceilings and luxury vinyl plank flooring, as well as a walk-through pantry and half bath. The grand gourmet kitchen has it all with quartz countertops, upgraded cabinets and waterline to fridge. Upstairs, you'll find 3 large bedrooms, a bonus room, and a convenient walk-in laundry room. The master is a true oasis with a walk-in closet and ensuite. Enjoy the added benefits of this home with it's separate side entrance, legal suite rough in's, gas line to rear deck, double attached garage, full landscaping, $3k appliance allowance, unfinished basement with painted basement floors, high efficiency furnace, and triple pane windows. This house has it all! Don't miss your chance to make it your own. Buy with confidence. Built by Rohit. CONSTRUCTION TO START LATE FEB. Photos may differ from actual property. Appliances/shower wand washers not included. (id:51989)
Mozaic Realty Group
4806 53 Avenue
Valleyview, Alberta
Welcome home! Pride of ownership is evident in this bright and clean home. Located on a spacious lot in the heart of Valleyview. The main level of this home has a spacious living room, a bright dining area and an updated kitchen with stainless steel appliances. There are 3 bedrooms, a full washroom and a fantastic rear entrance with lots of storage rounding out the main level. Downstairs the basement has a large rec area, with room for both a sitting/tv area as well as a play space, a bedroom and a spacious washroom. There is also a finished laundry area and a storage room. Outside there is a beautiful, covered deck that extends the living space outdoors, as well as a large play space and a fully insulated and heated 24x30 detached garage. It is the perfect space to set up your workshop, store your toys or just park your daily drivers. The garage is accessible by a freshly paved driveway. This home is located just a block from schools and parks. Whether you’re looking for a great family home, a place to retire too, or even your very first place, this is a great option. For more information or to arrange a private viewing, contact your favorite Real Estate Professional today! (id:51989)
Royal LePage - The Realty Group
819, 155 Crimson Ridge Place Nw
Calgary, Alberta
Welcome to the Ambrosia by Avalon Master Builder, a stunning 2-bedroom, 2.5-bathroom two-story townhome designed for modern living. Located in the picturesque Crimson Ridge, this home offers scenic views of the Bow Valley River, downtown and Canada Olympic Park. This home features open-concept living with a spacious kitchen island, perfect for entertaining, and luxurious vinyl plank (LVP) flooring throughout the main level and bathrooms. Each bedroom boasts its own private ensuite for added comfort and convenience, while upper-floor laundry provides maximum functionality. Built to Net Zero Ready standards, it features superior insulation, triple-pane windows, and advanced construction techniques that keep energy costs low and comfort high. Every square foot of this home is thoughtfully designed to maximize functionality, energy efficiency, and style. Additionally, it is right next to a beautiful golf course, making it an ideal spot for golf enthusiasts. Photos are representative. (id:51989)
Bode Platform Inc.
50415 Rge Road 222 A
Rural Leduc County, Alberta
Rare Opportunity to own this STUNNING COUNTRY ESTATE offering luxury and tranquility while staying connected to New Sarepta, Leduc, Beaumont & Edmonton. This 4,857 sq. ft. home features 6 BEDROOMS, 4 BATHS, a gorgeous Kitchen, Den, Family Room and a bright, spacious Living Room with massive windows and natural light. The luxurious Primary Suite boasts a spa-like Ensuite and Huge walk-in closet. Upstairs laundry, triple oversized heated garage plus a detached garage. Enjoy the meticulously landscaped yard , large deck and two 40x100 BARNS, previously used for an EQUESTRIAN OPERATION—ideal for horse enthusiasts. The Horse Breeding License stayed with the land and the new owner can automatically operate. Whether you’re seeking a private retreat or Hobby Farm, Organic Farm or Nursery, the options are endless. There is also the option to SUDIVIDE the 68 acres of land . This site is next to an already developed acreage subdivision. (id:51989)
RE/MAX Elite
40 Walcrest Row Se
Calgary, Alberta
Luxury redefined. An exceptional 4-bedroom residence with a main floor office, located in the highly sought-after community of Walden, SE Calgary. This stunning home boasts show-home quality finishes and extensive upgrades, offering 2,272.8 square feet of beautifully designed living space.The main level is a perfect blend of elegance and functionality. As you step inside, you're greeted by an open-to-below entrance that enhances the spacious feel of the home. A dedicated main floor office provides the perfect space for remote work or study. The chef’s kitchen is a true masterpiece, featuring two islands, upgraded quartz countertops, ceiling-height cabinetry, a stylish backsplash that extends to the ceiling, and a walk-through pantry for added convenience. Equipped with high-end stainless steel appliances, including a built-in microwave, this kitchen is designed for both daily living and entertaining. The living room exudes warmth, complete with an electric fireplace and elegant stained railing leading upstairs. A triple-door slider opens to the deck, offering a perfect space to enjoy the outdoors.Upstairs, the vaulted ceiling bonus room provides a versatile area for relaxation or entertainment. The primary retreat is a true sanctuary, featuring a luxurious 5-piece ensuite and a spacious walk-in closet. Three additional generously sized bedrooms ensure plenty of space for the entire family, complemented by a shared 4-piece bathroom and a conveniently located laundry room. The basement is awaiting your final touch of completion, offering endless possibilities to customize your dream space.Designed with both style and practicality in mind, this home features an elegant front elevation with Hardie board accents, central air conditioning, 9-foot ceilings on the main floor, and abundant natural light from additional windows throughout. The main floor, bathrooms, and laundry are finished with luxurious vinyl plank flooring, while the stairs and upper floor are carpet ed for comfort. A spacious deck extends your living space outdoors, and the home is already roughed-in for a future basement bathroom.Nestled in a vibrant community, residents enjoy access to parks, sports fields, and an extensive pathway system connecting to the Walden Ponds and Fish Creek Provincial Park. Nearby commercial plazas offer essential medical and wellness services, along with a variety of retail shops and restaurants. With easy access to major roadways including Macleod Trail, Stoney Trail, and Deerfoot Trail, commuting across the city is effortless.This 4-bedroom home with a main floor office truly offers a perfect blend of luxury, functionality, and an unbeatable location. Don’t miss your chance to make it yours. (id:51989)
Urban-Realty.ca
3 Westlynn Drive
Claresholm, Alberta
Discover the epitome of tranquility and luxury living on the last remaining golf course lot! Nestled in the coveted community of Westlynn Drive, this oversized serviced with sanitary & water 72 x 140 foot lot gently sloping down to a scenic walking path and direct access to the prestigious Bridges Golf Course. A rare opportunity, situated in Claresholm, just 90 minutes from Calgary and 50 minutes from Lethbridge, this prime location offers a perfect blend of peaceful surroundings and convenient access to all amenities. With houses in the neighborhood fetching above $400,000 this year, this is your chance to build your dream home in a thriving real estate market. Claresholm provides a vibrant community with schools, healthcare facilities, an indoor swimming pool, and a range of financial and auto services. Embrace the freedom to design your ideal home while adhering to building restrictions that focus on setbacks and structure size, ensuring a harmonious blend of elegance and functionality. Don't miss out on this unique opportunity to claim the last piece of golf course paradise on Westlynn Drive – your gateway to a lifestyle of comfort, prestige, and natural beauty." (id:51989)
Century 21 Foothills Real Estate
8703 75 Street
Peace River, Alberta
This is the perfect 2 bay space for you to operate you business. Located in the APL building, the bays have a separate and private entrance allowing you to come and go as you please. At 3,000 sq ft, you will find two overhead doors and a mezzanine for storage along with a bathroom. There is also some office space available if you need that as well. The yard is fenced and secure and the option to use some of that space is also an option. Call today to find out more about this attractive lease option! (id:51989)
RE/MAX Northern Realty
704 47 Avenue Sw
Calgary, Alberta
Welcome to this charming home in the desirable community of Elboya. This inviting 3-bedroom, 2-bathroom bungalow offers a wealth of possibilities for families or those looking to downsize. Featuring a spacious, open-concept design, this home includes a double-car garage, plenty of storage, and a covered breezeway with gate access to the backyard. Updates include a newer furnace, hot water tank, and shingles, ensuring peace of mind for years to come. Step inside to find a cozy and bright living space, complete with beautiful hardwood floors and a freshly renovated kitchen with new LVP flooring. The open main floor layout is perfect for entertaining, with a large living room, a formal dining area, and an inviting kitchen equipped with stainless steel appliances. Nestled on a quiet street surrounded by mature trees and great neighbours, this home offers a peaceful retreat while being conveniently located near schools, parks, shops, and restaurants. Britannia Plaza, Chinook Mall, Stanley Park, and downtown are just minutes away, with easy access to Elbow Drive and Macleod Trail.The main floor features two bedrooms, a spacious kitchen, a formal dining room, a large living room, and a 3-piece bath. Natural light pours in throughout, creating a warm and welcoming atmosphere. The lower level offers a third bedroom, a cozy family room, a 4-piece bathroom, and laundry.For developers, this well-maintained bungalow presents fantastic potential—whether you're looking to move in and enjoy the community or clear the home to build your dream property. The basement is full size but only half was developed when built (photos sent on request) The options are endless, making this a truly special opportunity to create your perfect home. (id:51989)
RE/MAX Complete Realty
Unknown Address
,
This immaculate restaurant is a free-standing building located in a popular shopping center in High River (about 25 minutes south of Calgary). It has a great reputation for delicious food and excellent service. The concept can be changed to a new owner’s choice. Very well-equipped and lots of parking! (id:51989)
Maxwell Capital Realty
5503 50 Av
Rural Lac Ste. Anne County, Alberta
HONEY STOP THE CAR! EXCEPTIONAL CUSTOM-BUILT 4 BED, 4 BATH home just STEPS TO THE LAKE! This beautifully appointed 1.5 storey home has it all; a gorgeous custom kitchen with stunning cabinetry, phantom undercounter lighting, quartz countertops, hardwood & tile flooring, pot lighting throughout HUGE WINDOWS for loads of natural light in the living & dining rooms, 9' ceilings, main floor laundry AND there's even a bedroom on the main floor for those that don't want to do stairs! The HUGE primary suite on the upper level is a true retreat with vaulted ceilings, a beautiful 4 pce ensuite, large closet AND it's own private deck overlooking the shores of Lac Ste Anne! The upper level is completed with 2 more bedrooms & another full bathroom. The attached garage is over-sized & heated, offering great storage space. The yard itself is a VERY PRIVATE little oasis, complete with mature trees, a poured stamped concrete patio, a cozy fire pit area, & poured concrete parking for 4 or more vehicles. Great location! (id:51989)
Century 21 Masters
#137 7825 71 St Nw
Edmonton, Alberta
Welcome to your dream condo! This bright and spacious 1-bedroom, 1-bathroom suite offers the perfect blend of comfort and convenience in a quiet, well-connected area with affordable condo fees. With seamless access to transit, Sherwood Park Freeway, Whyte Ave, and just minutes from Bonnie Doon Mall, this location truly has it all. Step inside to discover a fantastic floor plan with high ceilings, a large bedroom, and a u-shaped kitchen featuring an eat-up breakfast bar—ideal for quick meals or entertaining. In-suite laundry, air conditioning, and one of the largest private decks in the building make everyday living easy and enjoyable. The building itself is packed with top-notch amenities, including two fitness areas, a social room, an expansive party room with a full kitchen, and an indoor pool. Two steam rooms, two saunas, and a large outdoor patio off the pool area add to the year-round enjoyment and relaxation. This is more than just a condo; it's a lifestyle waiting for you to enjoy! (id:51989)
Royal LePage Gateway Realty
504, 116 3 Avenue Se
Calgary, Alberta
Location! Location! Location! Don't miss this incredible opportunity to own an one bedroom condo in the heart of Calgary’s vibrant Chinatown, offering breathtaking Bow River and city skyline views. This well-maintained 1-bedroom, 1-bathroom unit spans over 355 sq. ft. and is perfect for first-time home buyers, investors, or those looking to downsize. Featuring a North-facing balcony, this bright and functional space ensures both comfort and convenience, with ALL utilities (heat, water, sewer and electricity) included in the condo fees, making budgeting effortless. Situated just steps from the Bow River, enjoy scenic river walks, biking paths, and outdoor leisure. The prime downtown location provides easy access to top-rated restaurants, bakeries, supermarkets, banks, and excellent transit connectivity, while being just minutes from Prince’s Island Park, Superstore, shopping, and entertainment. Whether you're looking for a great rental investment or your first home, this is a fantastic opportunity in a highly sought-after location. Only asking for $119,000, you probably need cash to purchase because of the size under 400 sqft. (id:51989)
First Place Realty
#6303 17 St Ne
Rural Leduc County, Alberta
**BRAND NEW On CORNER LOT** Over 2500 sq ft house with 4 bedrooms + 3 Full Bathroom + Bonus Room & double Garage in Irvine Creek..On Main Floor Open to Below Living room with Fireplace, Modern ceiling height Kitchen With All STAINLESS STEEL Appliances (Double Door Fridge) + *SPICE KITCHEN* with Quartz countertops & Pantry Shelfs,, Dinning Area With Extended Kitchen & Access To Sun-Deck, Main Floor Bedroom with Full Bathroom & Custom Build Mudroom.. Maple glass Railing Leads to 2nd Level, Above garage Master bedroom with En-suite & Walk-in closet with beautiful Balcony View.. 2 Bedrooms With Full Bathroom,, walk-in Laundry on 2nd Level with washer, Dryer & sink,, Bonus room with feature Wall & RGB Light.. basement Have *SEPARATE Entry*.. Other features **All 8ft Height Interior Doors with 9ft Celing height on All floors**, Premium vinyl Siding, Stone & Lux Panel Exterior,24x48 Tiles Main floor,, high-end Finishing Material, Upgraded Lighting & Plumbing Fixtures, Modern Colours & Much More..MUST SEE (id:51989)
Maxwell Polaris
30058 Hwy 501
Rural Cardston County, Alberta
Welcome to this century home! This home has received extensive renovations over the years as well as a large addition being completed in 2008. Along with the renovations and addition the roof was redone in 2012. With four bedrooms and FOUR full bathrooms this is the family home acreage you have been looking for!! This property is located just two minutes outside of the town of Cardston and as such, is on municipal water!! The lot is about 2 acres and has TONS of mature trees, a single attached garage, plenty of parking space, a dog run area, storage shed, and so much more. When you enter the home, you will appreciate the hardwood floors, the incredible amount of storage space throughout, the character that remains, and the incredible amount of living space. This home has THREE living rooms - two on the main level and one downstairs. It also has an eat-in dining room as well as a formal dining room. The primary bedroom has a large walk-in closet and an ensuite bathroom with a jetted tub! If you are looking to get out of the city and own a little piece of heaven with an incredible view, call your REALTOR and book your showing today! (id:51989)
Grassroots Realty Group
421 Main Street
Champion, Alberta
Welcome to small-town living at its finest! This charming 1670 square foot detached bungalow is nestled on a massive lot (1/3 acre) in the peaceful village of Champion. Offering 3 bedrooms, 2 full bathrooms, and endless possibilities, this home is perfect for those seeking space, comfort, and a quiet lifestyle.Step inside to find a bright and airy main floor with a bright, open layout. The large living room, with its oversized windows, fills the home with natural light, creating a warm and inviting atmosphere. The spacious kitchen offers ample cabinetry, plenty of counter space, and a cozy dining area perfect for family meals.This former show home features three generously sized bedrooms, including a primary retreat with a large walk-in-closet. A full 4-piece bathroom and an additional 4-piece bath complete the main level. This home comes loaded with upgrades, here are a few: Air Exchanger, all windows are triple pane, all kitchen appliances are Stainless Steel, Gas Fireplace with Hearth and Mantle in the Living Room, Central Air Conditioning, Network Module, Soft Close drawers, HE Furnace, 50 Gal HWT, Silent bathroom fans, the list goes on and on! This home is a true 'show stopper' Outside, the expansive double lot (100' X 133.6') provides a rare opportunity for future development and flexibility. Watch the birds live happily in the many mature trees, or take advantage of the vast southern exposure and create your dream garden, or work away in the oversized Double Garage which features a covered breezeway to the home, as well as drywall, insulation, and a separate panel. If that wasn't enough, there is a ball diamond and green space right across the street.Located in a magnificent location, this home offers the perfect blend of rural charm and modern convenience, with nearby amenities, schools, and easy access to Highway 23. If you're looking for a spacious, heavily upgraded bungalow on a huge lot with unlimited potential, this is the one for you!Book y our private showing today and experience the charm of Champion living! (id:51989)
Exp Realty
Lower, 10006 Macdonald Avenue
Fort Mcmurray, Alberta
1460 SF of Cool, Unique, and Flexible Space Downtown that suits a creative business. Prime location in the Nomad Hotel and Suites prominently situated on MacDonald Ave and the corner of Main Street with exceptional exposure. Includes large open area, kitchen area with two new walk-in coolers. Create your own signature business, perfect for retail, entertainment, Coffee/Sandwich shops, and many other uses. Whether you’re opening your first business or expanding your network this space with great opportunity for an owner to operate, given its potential. Supported by Nomad Hotel guests and the bustling downtown business/shopping core, & city hall. Downtown is the hub of this amazing city offers retail and cultural activity, filled with a diverse mix of shops, malls, restaurants, coffee shops, live performances and sports venues as well as cultural centres that line the main streets & river banks all within walking distance of this restaurant.* Easily accessible by public transit; pedestrian-friendly commercial district surrounded by residential. Gross lease rate includes utilities and operating costs. (id:51989)
Coldwell Banker United
Unknown Address
,
A rare opportunity to own a thriving beauty and wellness business offering a wide range of services, including traditional manicures and pedicures, kid-friendly nail services, Japanese hair spa treatments, foot spa therapies, and luxurious facial spa treatments with customized face masks. The studio uses high-quality organic products, ensuring a natural and eco-friendly experience for clients. With a loyal customer base, elegant ambiance, and exceptional service offerings, this turnkey operation is perfect for investors or entrepreneurs seeking a profitable venture in the beauty and wellness industry. (id:51989)
Exp Realty
313 Wolf Run Drive
Rural Ponoka County, Alberta
Discover the perfect canvas for your dream home in The Village at Wolf Creek! This lot offers the ideal setting for a walk-out basement and boasts stunning views of a serene northeast-facing pond. Tucked away deeper within the subdivision, you’ll enjoy the peaceful ambiance and minimal traffic. This is an exceptional opportunity to build in a sought-after area conveniently located between Ponoka and Lacombe. (id:51989)
RE/MAX Real Estate Central Alberta
6238 19 St Ne
Rural Leduc County, Alberta
Welcome to your dream home. Meticulously designed with care and precision, this exquisite property offers 5 generously sized bedrooms, a den, and 4 luxurious bathrooms. Every detail of the home has been thoughtfully upgraded, featuring 9-foot ceilings throughout all three levels. The chef-inspired kitchen has been expertly extended and includes a separate spice kitchen for added convenience. The living room's stunning open-to-above design creates a bright and airy ambiance. A well-appointed laundry room with a sink adds practicality to this elegant home. Perfect for a growing family, this residence effortlessly combines style and functionality. (id:51989)
Exp Realty

