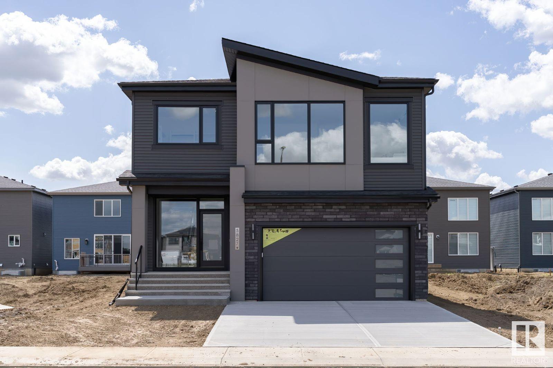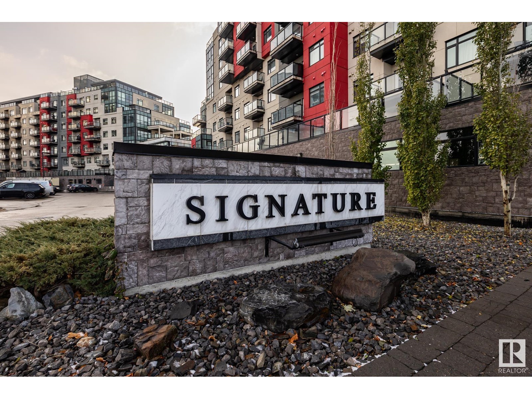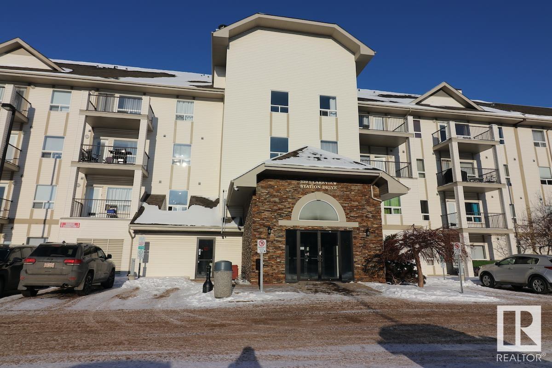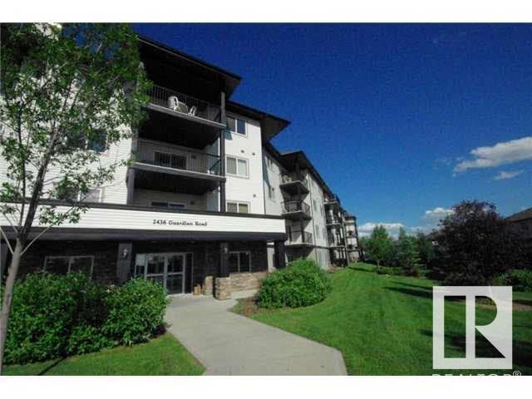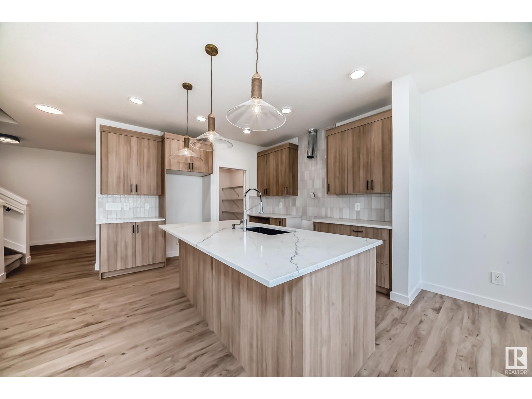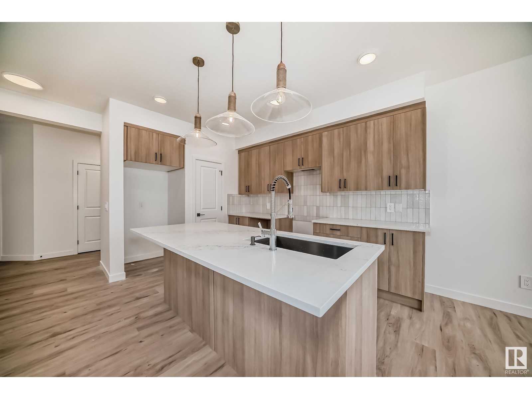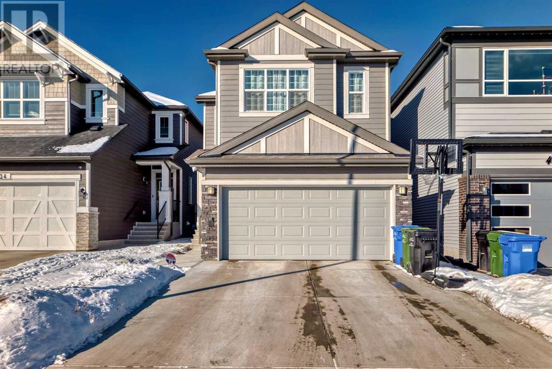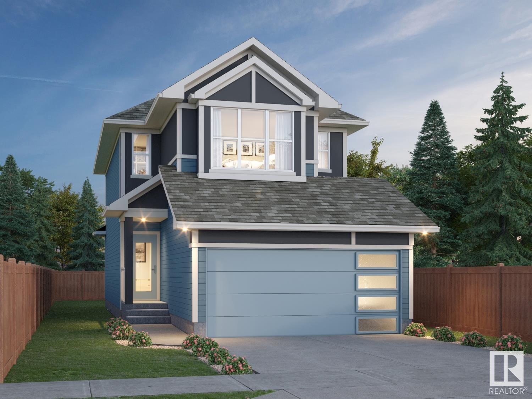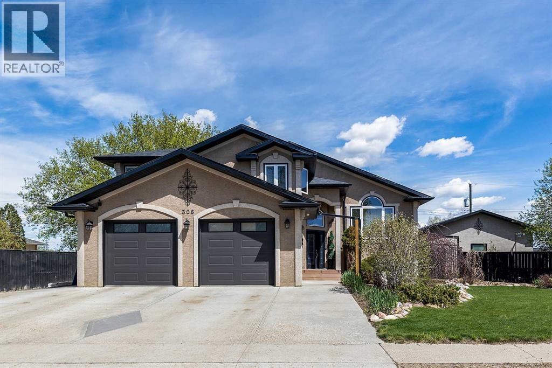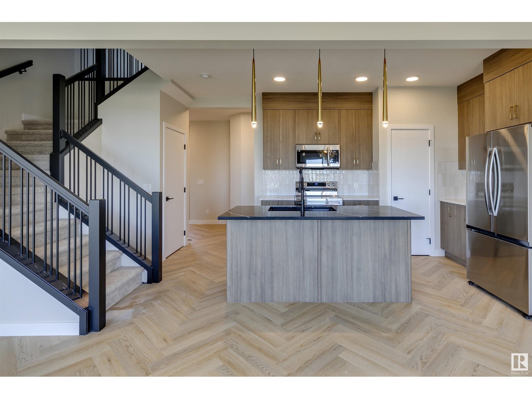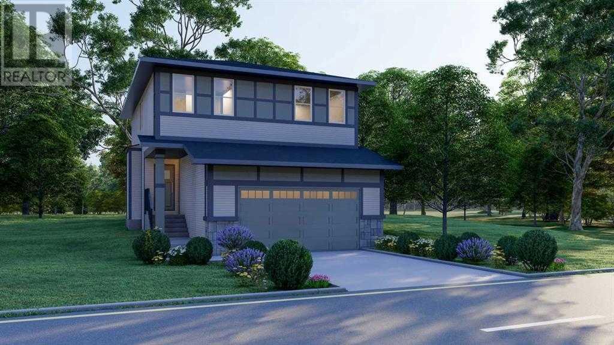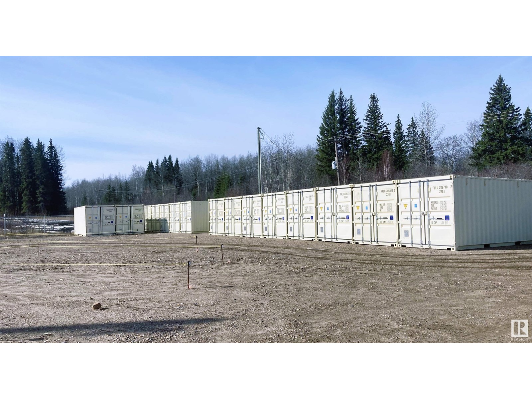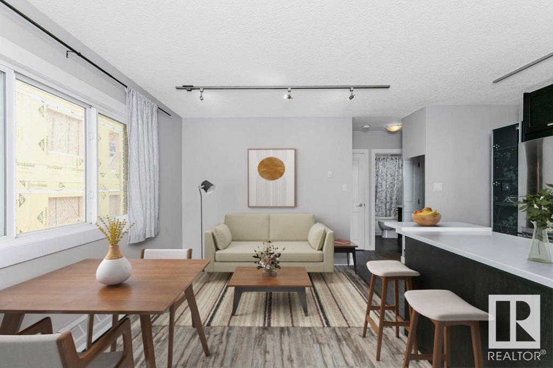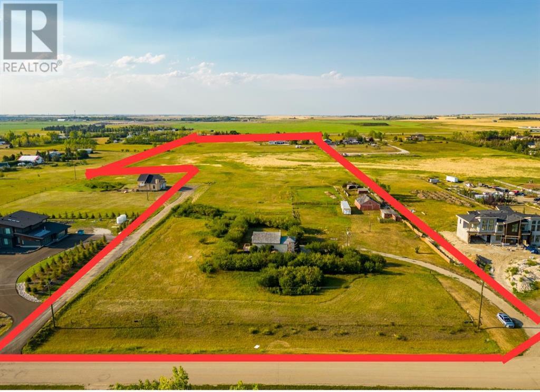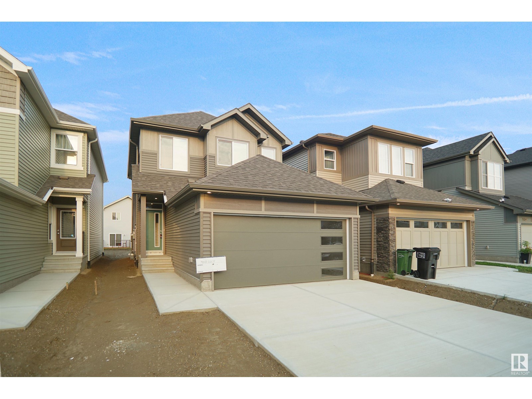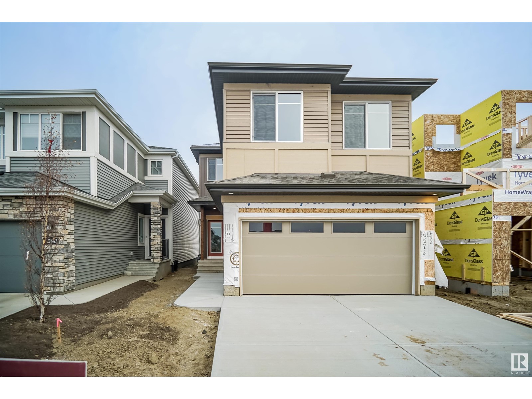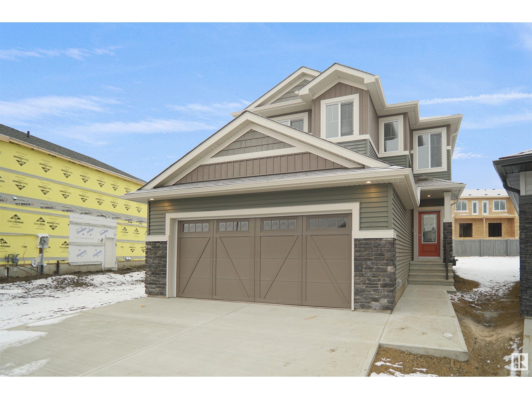looking for your dream home?
Below you will find most recently updated MLS® Listing of properties.
Unknown Address
,
We are excited to present an excellent opportunity to own a fully operational restaurant with a seating capacity of 90 guests. Located on the bustling 17 Ave SE - International Ave. This turnkey business is perfect for restaurateurs looking to expand their portfolio or entrepreneurs eager to step into a thriving dining environment.The restaurant features a fully equipped kitchen designed to support efficient meal preparation and service. It also boasts a walk-in cooler (recently upgraded) and walk-in freezer, providing enhanced food storage and energy efficiency.With ample storage space, the restaurant is designed to keep ingredients and supplies organized and easily accessible. The prime location offers high foot traffic and visibility, drawing in both locals and tourists. The restaurant is a turnkey operation, ready for immediate use with established staff and systems already in place.Whether you’re looking to start your own restaurant or take over an established business with a strong foundation, this property offers an incredible opportunity. The location’s popularity, combined with the restaurant’s reputation, sets you up for continued success.Don’t miss out on this fantastic opportunity to own a well-equipped and established restaurant!Lease INCLUDES Operating Cost. (id:51989)
Century 21 Bravo Realty
203, 118 34 Street Nw
Calgary, Alberta
MULTI-LEVEL CONDO in Parkdale: Prime Location, PERFECT for SHARED LIVING! Welcome to this beautifully appointed multi-level condo located in the desirable Parkdale neighborhood, just STEPS FROM the RIVER and its SCENIC PATHWAYS. Whether you’re looking to explore downtown Calgary to the east or head towards the majestic foothills to the west, this home offers unparalleled access to both. It’s ideally situated for those COMMUTING DOWNTOWN or needing access to the FOOTHILLS HOSPITAL and the CHILDRENS HOSPITAL. This condo is PERFECT FOR SHARED ACCOMMODATIONS, with a UNIQUE LAYOUT that offers both privacy and space. The LOWER LEVEL features a LARGE BEDROOM with a WALK-IN CLOSET, a 3PC BATH, a spacious FAMILY/FLEX ROOM, and convenient LAUNDRY facilities — all creating a PRIVATE SUITE-LIKE atmosphere. The lower level also boasts an INDEPENDANT ENTRANCE, which is accessed from the main floor of the building, ensuring both comfort and privacy. The MAIN ENTRANCE into the UNIT is on the 2ND FLOOR, offering a bright and welcoming open floor plan, perfect for both relaxing and entertaining. Hand-scraped HARDWOOD FLOORS throughout add warmth and charm, while OVERSIZED WINDOWS flood the space with natural light. The kitchen features GRANITE countertops, GLASS TILE backsplash, a GAS STOVE, and a BREAKFAST BAR for casual dining. Adjacent to the kitchen is a COZY LIVING ROOM that flows into a versatile flex space, ideal for a home office or reading nook. The DINING AREA is conveniently located nearby, along with a PANTRY for extra storage. A BRIGHT BEDROOM on the second floor comes with a 4PC cheater ENSUITE, offering the convenience of an ensuite bathroom while still being accessible from the main living area. This layout is IDEAL FOR ROOMATES or a small family, providing comfort and flexibility. The condo includes a TITLED UNDERGROUND PARKING stall next to a DEDICATED STORAGE ROOM, providing both security and convenience. The building is PET-FRIENDLY, so your furry friends are wel come with Board Approval, and the building and unit itself are quiet, ensuring peaceful living. Whether you’re enjoying a morning coffee on your PRIVATE BALCONY or heading out to explore the natural beauty surrounding you, this condo is truly a gem. Take advantage of this opportunity to own in Parkdale, one of Calgary’s most sought-after neighborhoods, offering the PERFECT BLEND OF FUNTIONALITY, STYLE and LOCATION. (id:51989)
Exp Realty
Unknown Address
,
*Please note* property is sold “as is where is at time of possession”. No warranties or representations (id:51989)
RE/MAX Real Estate
5827 Kootook Li Sw
Edmonton, Alberta
Visit the Listing Brokerage (and/or listing REALTOR®) website to obtain additional information. 3 time award winning builder of the year, Kanvi Homes presents The Ethos32. Crafted with precision, this 2,379 sf. residence is designed for luxury, comfort, and modern living on a south-backing lot in Arbours of Keswick. The grand foyer welcomes you with a floating bench and picture window, leading into a stunning angled kitchen with black and oak soft-close cabinetry, quartz countertops, and a Samsung 5 piece appliance package, including a gas cooktop and touchless microwave. The living room’s 60 inch Napoleon fireplace, set against a bold black MDF feature wall, adds a touch of drama, while the signature Kanvi staircase with open risers and glass railings exudes contemporary elegance. Upstairs, the primary suite impresses with oversized windows, a spacious walk-in closet, and a spa inspired ensuite with dual vanities, a freestanding tub, and a fully tiled walk-in shower. (id:51989)
Honestdoor Inc
#101 5151 Windermere Bv Sw
Edmonton, Alberta
Experience the epitome of luxury living in this sophisticated two-storey executive home nestled in the prestigious neighborhood of Ambleside. With 1,442 sq ft of meticulously designed interior space, this residence boasts unparalleled features for the discerning buyer. The south-facing orientation floods the open-concept living area with natural light, accentuated by expansive windows and two private patios, perfect for tranquil relaxation or lavish entertaining. The exceptionally large primary suite is a sanctuary of comfort and elegance, while the oversized kitchen, equipped with a pantry and high-end appliances, caters to culinary excellence. An additional office/den offers versatile space for work or leisure. This home includes a private underground double garage for maximum convenience and security. Unmatched in quality and style, this residence offers an exquisite blend of form and function for those who seek an extraordinary lifestyle. Indulge in the luxury you deserve. (id:51989)
Maxwell Challenge Realty
27 Jarvis Bay Drive
Jarvis Bay, Alberta
Discover the allure of this charming 3-bedroom, 2-bathroom home, perfectly positioned opposite the Lake and Petro beach and walking distance to Lakeshore Drive! Step inside to find the well laid out main floor that showcases hardwood floors and flows from the open concept living room, to the dining area and updated kitchen with stainless steel appliances that overlooks the large backyard with a fire-pit and oversized deck. Upstairs, find three generous sized bedrooms as well as the main bathroom designed for relaxation with a tub and separate shower. Upstairs is also home to the conveniently located laundry, as well as another great size living room with tons of natural light from a large lake-view window. From here, step out onto the front balcony where lots of evenings are spent listening to the sound of the waves at the beach while watching the beautiful sunset. The 6,500-square-foot lot is a Summer dream. When you aren't on the water or at the beach, there is plenty of space in both the front and back yard to enjoy some outdoor games, soak up the sun, or sit around a fire. This home is equipped with a well and is connected to the Village of Jarvis Bay sewer system. Whether you're looking for a vacation home, or somewhere to enjoy the beauty of Jarvis Bay all year round, this property leaves little to be desired. (id:51989)
Century 21 Maximum
Unknown Address
,
This 50 Seat Restaurant Located on North Side Of Edmonton In A Shopping Plaza Anchored By Tim Horton's Shoppers Drug Mart , Sace On Food. The Buyer Can Change The Cuisine Subject To Landlord Approval. (id:51989)
Century 21 Signature Realty
1029 Helen Lavender Ln
Sherwood Park, Alberta
SHOWHOME! PARK FACING! Brand New Home by Mattamy Homes in the master planned community of Hearthstone. This stunning RIPLEY END townhome offers 3 bedrooms and 2 1/2 bathrooms. The open concept and inviting main floor features 8' ceilings and a half bath. The kitchen is a cook's paradise, with included kitchen appliances, quartz countertops, waterline to fridge, and an island perfect for entertaining. Enjoy the electric fireplace in the great room during those cold winter months. Head upstairs to discover the bonus room, walk-in laundry room, full 4 piece bath, and 3 bedrooms. The master is a true oasis, complete with a walk-in closet and luxurious ensuite with double sinks. Enjoy the added benefits of this home with no condo fees, basement bathroom rough-ins and full landscaping. Enjoy access to amenities including a playground and close access to schools, shopping, commercial, and recreational facilities! QUICK POSSESSION! (id:51989)
Mozaic Realty Group
1033 Helen Lavender Ln
Sherwood Park, Alberta
SHOWHOME! PARK FACING! Brand New Home by Mattamy Homes in the master planned community of Hearthstone. This stunning FISHER townhome offers 3 bedrooms & 2 1/2 bathrooms. The open concept and inviting main floor features 8' ceilings and a half bath. The kitchen is a cook's paradise, with included kitchen appliances, quartz countertops, waterline to fridge, gas line to stove and an island perfect for entertaining. As an added bonus, the great room comes with an electric fireplace. Head upstairs to discover the walk-in laundry room, full 5 piece bath, and 3 bedrooms. The master is a true oasis, complete with a walk-in closet, luxurious ensuite and balcony with included gas line! Enjoy the added benefits of this home with no condo fees, washer/dryer, alarm system, basement bathroom rough-ins and full landscaping. Enjoy access to amenities including a playground and close access to schools, shopping, commercial, and recreational facilities. QUICK POSSESSION! (id:51989)
Mozaic Realty Group
#1211 330 Clareview Station Dr Nw
Edmonton, Alberta
Great for the first-time home buyer and or investor. This 1 bedroom, 1 bath second floor unit offers an open concept living area with eat-in dinning, 4 pcs bath, large bedroom and in suite laundry with storage. No need to pay for a gym membership as this complex has an extremely nice fitness room. This location is hard to beat with walking distance to Clareview Transit and LRT Station, and just minutes to shopping, restaurants, and entertainment. (id:51989)
RE/MAX Elite
#343 2436 Guardian Rd Nw
Edmonton, Alberta
Large 2 bedroom and 2 full size bathrooms condo with UNDERGROUND PARKING. Spacious living area and good sized bedrooms. The building has gym and entertainment room with pool table. Superb location of the building close to shopping plaza with Safeway, groceries, banks, pharmacy, restaurants and cafes. Costco is within a 5 minute drive. Easy access to the Whitemud Dr and Anthony Henday. Unit is occupied by Tenant. Unit is currently being entirely painted and flooring replaced. New overhead, microwave, and dishwasher. (id:51989)
RE/MAX Excellence
6404, 15 Sage Meadows Landing Nw
Calgary, Alberta
You'll fall in love with this beautiful 2 bedroom, 2 bathroom, Top Floor, southwest corner unit in wonderful Sage Hill Park II. This one is dressed to impress! Loaded with many quality upgrades installed by the builder, and is only a year and a half old. It's in pristine condition, and shows like new (without the wait to build). Luxury vinyl plank runs throughout the bright and open plan. The kitchen is stunning! It boasts upgraded stainless steel appliances, quartz counters, ample cabinet space, a large island, and flows seamlessly to the bright living room. The primary bedroom is a great size, and is complete with a walk-in closet with organizers, and en-suite bathroom. The second bedroom has great separation, also a good size, and is across the hall from the other full bathroom and the laundry closet. Convenient! The covered patio is equipped with a gas line for your BBQ, and get lots of afternoon sun. Stay cool with air conditioning this summer, and keep your car warm and dry in the winter in the Titled underground parking. There is an extra storage locker as well. This complex is in a great location, and leads out to a pond and endless walking trails. Close to shopping and restaurants, transit, major roadways, and much more! Call your favourite realtor, and book a showing today. You'll be happy you did! (id:51989)
Cir Realty
2608 65 St Sw
Edmonton, Alberta
Experience luxury and tranquility in this stunning home featuring a double attached garage and side entrance in the up and coming community of Mattson. Step into a welcoming foyer leading to a mudroom, 2pc bath, and connects to mudroom. The open-concept main floor is designed for effortless living, with a serene kitchen showcasing 3M quartz countertops, full tiled backsplash, gas line to stove, water line to fridge and a walk-through pantry for ultimate convenience. Upstairs, unwind in the spacious central bonus room, perfect to connect as a family. The owner’s suite is complete with a walk-in closet and a 5pc ensuite with double sinks. Two additional bedrooms, a 4pc bath, dedicated office and a laundry room made with the whole family in mind. Basement rough-ins ready for future development, this home is built for growth. $3,000 appliance allowance and rough grading included. Don’t miss this incredible opportunity. Under construction, tentative completion July. Photos of previous build. (id:51989)
Maxwell Polaris
8224 Kiriak Lo Sw
Edmonton, Alberta
This inviting home in Keswick offers a double attached garage and a separate side entrance. Upon entry, a spacious foyer leads into an open-concept layout, featuring a sleek kitchen with light wood-tone 39” cabinets, 3cm quartz countertops, and modern finishes. The kitchen is equipped with a water line to the fridge, plus a $3,000 appliance allowance to tailor the space to your preferences. Upstairs, you'll find a central laundry, a versatile flex space, a 4-piece main bath, and three bedrooms, including a primary suite with a walk-in closet and a luxurious 5-piece ensuite with double sinks. Front and back landscaping included, plus basement rough-ins completed for future development. Under construction with an expected completion end of August - early September. Photos are from a previous build, with interior colors for reference. HOA details are to be determined. (id:51989)
Maxwell Polaris
4, 200 Parkview Crescent W
Bow Island, Alberta
BRAND NEW, low-maintenance living in the new Parkview Crescent with NO CONDO FEES and the additional bonus of a $7500 property tax credit with the Town of Bow Island! Welcome to Parkview Crescent, Bow Island's newest subdivision, where modern design meets small-town comfort. This brand-new 1070 sq. ft. home is one unit in a JAYCO built four-plex, offering an efficient, low-maintenance lifestyle with no condo fees - perfect for seniors looking to downsize or young families starting out. Inside, the open-concept main floor features a bright living space with a stylish electric fireplace, a spacious kitchen and a dining area designed for easy living. With two bedrooms on the main floor, including a primary suite with a 4-piece ensuite, comfort and convenience come standard. Laundry can be on the main floor or in the basement, depending on your preference. This home also features: ICF Foundation for energy efficiency and durability, Attached heated single garage for year-round comfort, Undeveloped basement ready for your personal touch, Optional appliance package available at an additional cost. Estimated completion date is September 30 when you can move in and enjoy the ease of a brand-new home in a fantastic location. (id:51989)
RE/MAX Medalta Real Estate
47st & 58 Av
Tofield, Alberta
2- 50' x 150' unserviced lots in the charming community of Tofield. Great location- walking distance to Schools & Hospital. Commuting distances to Tofield : Edmonton(67km), Sherwood Park (50km), YEG Airport (75km), Fort Saskatchewan (74km) and Camrose (50km). (id:51989)
Maxwell Devonshire Realty
112, 63 Belmont Passage Sw
Calgary, Alberta
The Braeburn floorplan is a beautifully compact one-bedroom, one-bathroom townhome designed for comfort and efficiency. Built to Net Zero Ready standards, it features superior insulation, triple-pane windows, and advanced construction techniques that keep energy costs low and comfort high. Photos are representative. (id:51989)
Bode Platform Inc.
3 Westlynn Drive
Claresholm, Alberta
Discover the epitome of tranquility and luxury living on the last remaining golf course lot! Nestled in the coveted community of Westlynn Drive, this oversized serviced with sanitary & water 72 x 140 foot lot gently sloping down to a scenic walking path and direct access to the prestigious Bridges Golf Course. A rare opportunity, situated in Claresholm, just 90 minutes from Calgary and 50 minutes from Lethbridge, this prime location offers a perfect blend of peaceful surroundings and convenient access to all amenities. With houses in the neighborhood fetching above $400,000 this year, this is your chance to build your dream home in a thriving real estate market. Claresholm provides a vibrant community with schools, healthcare facilities, an indoor swimming pool, and a range of financial and auto services. Embrace the freedom to design your ideal home while adhering to building restrictions that focus on setbacks and structure size, ensuring a harmonious blend of elegance and functionality. Don't miss out on this unique opportunity to claim the last piece of golf course paradise on Westlynn Drive – your gateway to a lifestyle of comfort, prestige, and natural beauty." (id:51989)
Century 21 Foothills Real Estate
8703 75 Street
Peace River, Alberta
This is the perfect 2 bay space for you to operate you business. Located in the APL building, the bays have a separate and private entrance allowing you to come and go as you please. At 3,000 sq ft, you will find two overhead doors and a mezzanine for storage along with a bathroom. There is also some office space available if you need that as well. The yard is fenced and secure and the option to use some of that space is also an option. Call today to find out more about this attractive lease option! (id:51989)
RE/MAX Northern Realty
704 47 Avenue Sw
Calgary, Alberta
Welcome to this charming home in the desirable community of Elboya. This inviting 3-bedroom, 2-bathroom bungalow offers a wealth of possibilities for families or those looking to downsize. Featuring a spacious, open-concept design, this home includes a double-car garage, plenty of storage, and a covered breezeway with gate access to the backyard. Updates include a newer furnace, hot water tank, and shingles, ensuring peace of mind for years to come. Step inside to find a cozy and bright living space, complete with beautiful hardwood floors and a freshly renovated kitchen with new LVP flooring. The open main floor layout is perfect for entertaining, with a large living room, a formal dining area, and an inviting kitchen equipped with stainless steel appliances. Nestled on a quiet street surrounded by mature trees and great neighbours, this home offers a peaceful retreat while being conveniently located near schools, parks, shops, and restaurants. Britannia Plaza, Chinook Mall, Stanley Park, and downtown are just minutes away, with easy access to Elbow Drive and Macleod Trail.The main floor features two bedrooms, a spacious kitchen, a formal dining room, a large living room, and a 3-piece bath. Natural light pours in throughout, creating a warm and welcoming atmosphere. The lower level offers a third bedroom, a cozy family room, a 4-piece bathroom, and laundry.For developers, this well-maintained bungalow presents fantastic potential—whether you're looking to move in and enjoy the community or clear the home to build your dream property. The basement is full size but only half was developed when built (photos sent on request) The options are endless, making this a truly special opportunity to create your perfect home. (id:51989)
RE/MAX Complete Realty
Unknown Address
,
This immaculate restaurant is a free-standing building located in a popular shopping center in High River (about 25 minutes south of Calgary). It has a great reputation for delicious food and excellent service. The concept can be changed to a new owner’s choice. Very well-equipped and lots of parking! (id:51989)
Maxwell Capital Realty
40 Walcrest Row Se
Calgary, Alberta
Luxury redefined. An exceptional 4-bedroom residence with a main floor office, located in the highly sought-after community of Walden, SE Calgary. This stunning home boasts show-home quality finishes and extensive upgrades, offering 2,272.8 square feet of beautifully designed living space.The main level is a perfect blend of elegance and functionality. As you step inside, you're greeted by an open-to-below entrance that enhances the spacious feel of the home. A dedicated main floor office provides the perfect space for remote work or study. The chef’s kitchen is a true masterpiece, featuring two islands, upgraded quartz countertops, ceiling-height cabinetry, a stylish backsplash that extends to the ceiling, and a walk-through pantry for added convenience. Equipped with high-end stainless steel appliances, including a built-in microwave, this kitchen is designed for both daily living and entertaining. The living room exudes warmth, complete with an electric fireplace and elegant stained railing leading upstairs. A triple-door slider opens to the deck, offering a perfect space to enjoy the outdoors.Upstairs, the vaulted ceiling bonus room provides a versatile area for relaxation or entertainment. The primary retreat is a true sanctuary, featuring a luxurious 5-piece ensuite and a spacious walk-in closet. Three additional generously sized bedrooms ensure plenty of space for the entire family, complemented by a shared 4-piece bathroom and a conveniently located laundry room. The basement is awaiting your final touch of completion, offering endless possibilities to customize your dream space.Designed with both style and practicality in mind, this home features an elegant front elevation with Hardie board accents, central air conditioning, 9-foot ceilings on the main floor, and abundant natural light from additional windows throughout. The main floor, bathrooms, and laundry are finished with luxurious vinyl plank flooring, while the stairs and upper floor are carpet ed for comfort. A spacious deck extends your living space outdoors, and the home is already roughed-in for a future basement bathroom.Nestled in a vibrant community, residents enjoy access to parks, sports fields, and an extensive pathway system connecting to the Walden Ponds and Fish Creek Provincial Park. Nearby commercial plazas offer essential medical and wellness services, along with a variety of retail shops and restaurants. With easy access to major roadways including Macleod Trail, Stoney Trail, and Deerfoot Trail, commuting across the city is effortless.This 4-bedroom home with a main floor office truly offers a perfect blend of luxury, functionality, and an unbeatable location. Don’t miss your chance to make it yours. (id:51989)
Urban-Realty.ca
819, 155 Crimson Ridge Place Nw
Calgary, Alberta
Welcome to the Ambrosia by Avalon Master Builder, a stunning 2-bedroom, 2.5-bathroom two-story townhome designed for modern living. Located in the picturesque Crimson Ridge, this home offers scenic views of the Bow Valley River, downtown and Canada Olympic Park. This home features open-concept living with a spacious kitchen island, perfect for entertaining, and luxurious vinyl plank (LVP) flooring throughout the main level and bathrooms. Each bedroom boasts its own private ensuite for added comfort and convenience, while upper-floor laundry provides maximum functionality. Built to Net Zero Ready standards, it features superior insulation, triple-pane windows, and advanced construction techniques that keep energy costs low and comfort high. Every square foot of this home is thoughtfully designed to maximize functionality, energy efficiency, and style. Additionally, it is right next to a beautiful golf course, making it an ideal spot for golf enthusiasts. Photos are representative. (id:51989)
Bode Platform Inc.
50415 Rge Road 222 A
Rural Leduc County, Alberta
Rare Opportunity to own this STUNNING COUNTRY ESTATE offering luxury and tranquility while staying connected to New Sarepta, Leduc, Beaumont & Edmonton. This 4,857 sq. ft. home features 6 BEDROOMS, 4 BATHS, a gorgeous Kitchen, Den, Family Room and a bright, spacious Living Room with massive windows and natural light. The luxurious Primary Suite boasts a spa-like Ensuite and Huge walk-in closet. Upstairs laundry, triple oversized heated garage plus a detached garage. Enjoy the meticulously landscaped yard , large deck and two 40x100 BARNS, previously used for an EQUESTRIAN OPERATION—ideal for horse enthusiasts. The Horse Breeding License stayed with the land and the new owner can automatically operate. Whether you’re seeking a private retreat or Hobby Farm, Organic Farm or Nursery, the options are endless. There is also the option to SUDIVIDE the 68 acres of land . This site is next to an already developed acreage subdivision. (id:51989)
RE/MAX Elite
4806 53 Avenue
Valleyview, Alberta
Welcome home! Pride of ownership is evident in this bright and clean home. Located on a spacious lot in the heart of Valleyview. The main level of this home has a spacious living room, a bright dining area and an updated kitchen with stainless steel appliances. There are 3 bedrooms, a full washroom and a fantastic rear entrance with lots of storage rounding out the main level. Downstairs the basement has a large rec area, with room for both a sitting/tv area as well as a play space, a bedroom and a spacious washroom. There is also a finished laundry area and a storage room. Outside there is a beautiful, covered deck that extends the living space outdoors, as well as a large play space and a fully insulated and heated 24x30 detached garage. It is the perfect space to set up your workshop, store your toys or just park your daily drivers. The garage is accessible by a freshly paved driveway. This home is located just a block from schools and parks. Whether you’re looking for a great family home, a place to retire too, or even your very first place, this is a great option. For more information or to arrange a private viewing, contact your favorite Real Estate Professional today! (id:51989)
Royal LePage - The Realty Group
4903 50 Street
Girouxville, Alberta
Turnkey Restaurant, Lounge, and Rental Property with Extensive Upgrades. This commercial property offers a prime investment opportunity with multiple revenue streams, including a restaurant, lounge, catering services, and hotel accommodations. This versatile space is fully equipped and ready for immediate operation. The restaurant and kitchen feature a spacious dining area with a standalone beverage cooler and a fully equipped commercial kitchen with newer equipment. The kitchen includes an industrial stove, deep fryer, dough maker, slicer, prep coolers, two walk-in coolers, and two freezers. Additional equipment includes a dishwasher, microwave, coffee machine, and commercial toaster. The property also comes fully stocked with catering equipment, including seven warmers, pizza pans, cutlery, and dining ware. The lounge and bar offer a separate entrance, two pool tables, and a newly built bar with a dishwasher. This space provides upgraded seating, tables, and chairs, creating a warm and inviting atmosphere for guests. The conference room and private event space feature a dedicated entrance, three TVs, a storage room, and a private bathroom, making it ideal for meetings, parties, and private events. The rental and accommodation area includes eleven rooms upstairs, offering a mix of private and communal bathrooms. Three rooms feature full bathrooms; two rooms include a toilet and sink; four rooms have a sink and two full communal bathrooms. Additionally, the property boasts a fully equipped rental suite with two bedrooms, a full kitchen, and a private bathroom. Dedicated laundry facilities are available both upstairs and in the basement. Additional features and upgrades include a new furnace with a boiler system (installed two years ago) and a new hot water tank with a pressure tank (installed two months ago). The property has three access points to the unfinished basement, providing ample storage or future development opportunities. Other features include an ice mac hine, oversized walk-in coolers, and extensive storage space. All bathrooms have been fully renovated with new toilets, and the downstairs bathroom is wheelchair accessible. For added security, the property has exterior security lighting on timers. Convenient access points include outdoor, side, and backdoor entrances. This turnkey property is ready to operate from day one. Schedule a viewing today to explore this exceptional investment opportunity. (id:51989)
Sutton Group Grande Prairie Professionals
2241 194a St Nw
Edmonton, Alberta
Welcome to the Willow built by the award-winning builder Pacesetter homes and is located in the heart of River's Edge and just steps to the walking trails. As you enter the home you are greeted by luxury vinyl plank flooring throughout the great room, kitchen, and the breakfast nook. Your large kitchen features tile back splash, an island a flush eating bar, quartz counter tops and an undermount sink. Just off of the kitchen and tucked away by the front entry is a flex room & 2 piece powder room. Upstairs is the master's retreat with a large walk in closet and a 4-piece en-suite. The second level also include 2 additional bedrooms with a conveniently placed main 4-piece bathroom and a good sized bonus room. The unspoiled basement has a side separate entrance and larger then average windows perfect for a future suite. Close to all amenities and easy access to the the white mud drive and to the Anthony Henday. ** Pictures are of the show home the colors and finishing's may vary will be complete August*** (id:51989)
Royal LePage Arteam Realty
306 2 Avenue E
Oyen, Alberta
Discover luxury living in this exquisite 1940 sq ft modified bi-level residence, beautifully positioned on a generous double lot in Oyen, Alberta. Built in 2004 and meticulously maintained by its original owner, this home showcases a stunning stucco exterior complemented by new shingles, windows, and a garage door installed in 2023.Step inside to experience an inviting layout with three bedrooms on the upper level and two additional bedrooms downstairs. The highlight is the master suite above the garage, featuring a spacious walk-in closet and a 4-piece ensuite with a jetted tub and separate shower. The home's elegant interior is enhanced by radiant heated tile flooring with individual climate controls, rich hardwood, and plush carpeting in the bedrooms and lower level.Vaulted ceilings and a warm gas fireplace enrich the main living room, creating a welcoming atmosphere for relaxation and entertainment. The gourmet kitchen awaits with sleek maple cabinets, modern stainless steel appliances, and plumbing in place for a future gas stove, adding to its allure. A ready-to-install gas line for a BBQ just outside is perfect for culinary adventures.Practical amenities include an on-demand hot water system, a new central vacuum, and pre-wiring for a hot tub in the beautifully landscaped outdoor space. The fully fenced yard benefits from an underground sprinkler system, ensuring lush surroundings and easy maintenance.Completing this magnificent property are the garages: a double attached garage and a separate 28x32 detached garage, each fully insulated and heated. The attached garage features radiant floor heating, ideal for Alberta's cooler months. With ample space for vehicles, a workshop, or storage, and additional RV parking with electrical hookup, this home meets all your needs with unmatched style and functionality. Take advantage of the Municipal Tax rebate offered for 2024 of $1813.55 which reduces the current tax bill to $5926.04! (id:51989)
Royal LePage Community Realty
23 Chartres Cl
St. Albert, Alberta
Experience the best in the community of Cherot, connected to trails and nature. This stunning 3 bedroom, 2.5 bathroom duplex home features 9 foot ceilings and luxury vinyl plank flooring, as well as a walk-through pantry and half bath. The grand gourmet kitchen has it all with quartz countertops, upgraded cabinets and waterline to fridge. Upstairs, you'll find 3 large bedrooms, a bonus room, and a convenient walk-in laundry room. The master is a true oasis with a walk-in closet and ensuite. Enjoy the added benefits of this home with it's separate side entrance, legal suite rough in's, gas line to rear deck, double attached garage, full landscaping, $3k appliance allowance, unfinished basement with painted basement floors, high efficiency furnace, and triple pane windows. This house has it all! Don't miss your chance to make it your own. Buy with confidence. Built by Rohit. CONSTRUCTION TO START LATE FEB. Photos may differ from actual property. Appliances/shower wand washers not included. (id:51989)
Mozaic Realty Group
8 Cameron Court
Lacombe, Alberta
Beautiful fully finished two storey home in Cameron Court! Stunning from the moment you pull into the private cul-de-sac with modern features & colors inside and out. There are amazing countryside views across the open fields with the west facing backyard. An amazing 2,873 square feet of finished living space, perfect for families or anyone looking for a well crafted turn key property. Stepping through the front door into the grand foyer, the large picture window allows for the natural light to enter the home with you. The chandelier and built-in bench are complementary additions to the foyer. The stylish kitchen has ceiling height beveled shaker cabinets with substantial storage space and a matching built-in range hood. The oversized island has an upgraded sill granite sink and tap for the reverse osmosis system. Off the kitchen is the walk-in pantry with the shaker cabinetry, built-in shelving, and a coffee bar. Quartz countertops throughout the entire home - coffee bar, bathrooms, wet bar, and kitchen. Raised ceilings make each space feel even brighter. The main floor dining, kitchen, and living room is a timeless open concept layout. The living room has a board & batten mantle gas fireplace and large windows perfect for viewing the evening sunset. There is access to the partially covered backyard deck from the dining room. Off the living room is the garage access, mudroom and a two piece bathroom. The mudroom is a perfect space to contain the outdoor clothes of any season with built-in storage cubbies, coat hangers and a closet. Heading upstairs the second floor has three bedrooms, a four piece bathroom, a five piece ensuite and a laundry room. The master bedroom has a large walk-in closet and a ensuite that has two sinks, a freestanding soaker tub, and a fully tiled surround shower with a glass door. The laundry room has lots of cabinet space that is just steps from each bedroom on the second floor. The two additional bedrooms are large with great closet space. Heading downstairs there is a massive family/recreation room, a bedroom, a three piece bathroom, a utility room, a storage room and under stair storage. The family room has a wet bar which also has an upgraded sill granite sink. There is functioning in-floor heat in the basement along with a water softener system. In the attached double garage there is a forced air overhead heating unit, a separate central vacuum hookup and a 9 foot overhead door. This property has a fully fenced and landscaped backyard with no neighbors behind for a private setting. The vinyl fence has a man gate on each side of the house for great access to the backyard. The partially covered back deck has a low maintenance vinyl Duradek product installed. There are more details and features that stand out in person, the pride of ownership is absolutely evident! Nestled into the city of Lacombe in the Willow Ridge subdivision with nearby parks, playgrounds, schools, lakes, and more. This is a premier home in an excellent community! (id:51989)
Royal LePage Lifestyles Realty
5216 50 Av
Rural Lac Ste. Anne County, Alberta
Located just 100m from public beach access, this stunning 3-storey, 2462 SQFT home in Alberta Beach is designed for comfort and entertaining. Built in 2009 with attention to detail, it features 3 large bedrooms, 2 bathrooms and a 3rd floor family room and playroom/den. The bright, spacious kitchen hosts a large granite island, pantry and generous dining area opening up through patio doors onto the deck. The large living room with a stunning riverstone surround gas fireplace, wide-plank hardwood floors and abundant natural light create a warm atmosphere. Enjoy the quiet, private, treed setting from inside and out on the the covered deck, sunroom, around the fire pit or the view from the upstairs balcony. The main floor is complete with a convenient laundry room with sink and storage. With ample storage and beautiful surroundings, this home is perfect for hosting and year-round enjoyment! (id:51989)
Century 21 Masters
140, 4707 50 Street
Red Deer, Alberta
Located in Downtown Red Deer, this 1,707 SF end unit is available for lease and is currently built-out as a pharmacy. The space includes a wide-open sales floor, front counter area with a sink, a tech room, a treatment room with a sink, a private office, a staff/storage room, one washroom, and large windows in the front that bring in plenty of natural light. The unit is wheelchair accessible with a ramp in the front, and there is a staff entrance in the back. Private, secure parking is available behind the building with paid street parking directly in front. Additional Rent is estimated at $9.00 per square foot for the 2025 budget year. (id:51989)
RE/MAX Commercial Properties
1063 Fowler Road Sw
Airdrie, Alberta
Welcome to the brand new community of Key Ranch! The Brand new home built by Prominent Homes is a two-story with 4 Bedrooms plus a Den and 3 Bathrooms! The Main Floor is Open concept and features a office/den which is perfect for working from home plus a full bathroom on the main floor with a Bathtub/shower. There is also a chic kitchen and nice size dining room and great room. The upper floor has 4 Bedrooms including a primary bedroom with a 5 piece ensuite and laundry room. The basement has a Separate Entrance and is ready for our personal touch. Possession will be in the April 2025. Call to book your private showing today! (id:51989)
Exp Realty
4518 55 Avenue
Vermilion, Alberta
Sprawling Bi-Level (1,538 SQ FT) situated on a MASSIVE lot (8,450 Sq FT) near Vermilion's North-End. The oversized lot sits adjacent to the Lutheran Church, which provides an "EXTRA" large/private setting, due to lack of neighbours. The home has seen an array of updates in recent years: shingles, eavestroughs, high efficiency furnace, HWT, most appliances, as well as a new water main to the street. Downstairs supplies a walk-out entrance as well as a gorgeous wood stove to go along with the extensive square footage. Potential is sky-high on this one! (id:51989)
Vermilion Realty
151 Tobin Way
Fort Mcmurray, Alberta
RV and Self storage use. 2.47 Acres. 106 RV Sites. 25 Sea Cans. Business Industrial zoning. (id:51989)
Nai Commercial Real Estate Inc
34, 61027 672 Township
Sexsmith, Alberta
12,218sq.ft. INDUSTRIAL FACILITY LOCATED ON 5.12 ACRES. This property is currently available for occupancy in late May 2025 with a sublease term running until July 2027. Very competitive lease rate and manageable net costs of $4.30/sq.ft. This corner lot offers two approaches, fully fenced and graveled yard with upgraded geotechnical work completed to offer a very stable yard in all weather conditions, perfect for companies with heavier equipment. The interior of the property is in above average condition offering 4-5 offices, reception area, two bathrooms, shop lunch area, 4 full 100' bays including newly added wash-bay(3 of which are drive thru's) with 18' O.H.D.'S plus an additional 50' parts/storage bay. The 60'x80' cold storage building is also included. A property offering all these features at a fair cost is hard to find in today's market. The current tenant will be removing the silo/bulk plant equipment this spring. Options to extend the lease beyond July 2027 are available. Contact a commercial Broker today for additional information and to arrange a tour of the property. (id:51989)
RE/MAX Grande Prairie
166, 41019 Range Road 11
Rural Lacombe County, Alberta
One and only piece of paradise! It comes with it all - you will not find anywhere else! Life at the Lake is relaxing and fun at the same time! This gated community has everything you need and more! Enjoy all the outdoor activities that come along with Winter and Summer! Life at Gull Lake is great and fun: Go boating, fishing, (golfing in the future), walking, swimming, ice fishing, skating, snowshoeing or country skiing with the kids on the lake or pond and enjoy the great outdoors! This lot is in Phase 3, which means you are within walking distance to most of the amenities that the resort has to offer and in the centre of attention. Resort includes: Community gazebo with fire pit, changing rooms, showers and bathrooms, golf course (coming soon), driving range, playground. Marina is available for rent at additional cost plus (depends where) for a season May to September. All of this is just a 35 minute drive from Red Deer, 20 minutes to Lacombe and 5 minutes to Bentley! This immaculate lot is pie shaped - has already set up, a shed and small deck and A BRAND NEW GAZEBO! Easy to park a large trailer which can stay here all winter. This recreational property is one of the best and priced reasonably considering that after golf course if ready to go they may increase!! Perfect way to enjoy the way it is or to build your future mini home (park model/mobile). Located close to the games center and the community gazebo. Perfect for relaxing after a long day of work. There is a double graveled parking spot for your vehicles to park. Condo fee includes water, sewer, garbage as well as grass maintenance except for weed control. Pets are welcome with approval; they have to be contained, secured and on the leash when walked. Some restrictions apply regards to building (size) and improvements. All located on the pavement all set up and ready to move in. Beautiful Sandy Beach that is maintained by the county, just outside the gate. Great community to enjoy the summer in! Put th is one on your list! Beautiful Gazebo was just added to the package! (id:51989)
RE/MAX Real Estate Central Alberta
Twp Rd 670 Rge Rd 214
Rural Athabasca County, Alberta
68.86 Treed Acres located just 5 Miles North East of Athabasca . Fully Treed parcel with numerous building sites and privacy. Great Recreational property or place to build your new home . Only 2 Miles to Jackfish lake (id:51989)
RE/MAX Elite
4219 206 St Nw
Edmonton, Alberta
Experience the best in the community of Edgemont! This stunning 2-story, single-family home offers spacious, open-concept living with modern finishes. The main floor features 9' ceilings, den and a half bath. The kitchen includes a stainless steel hood fan, upgraded 42 cabinets, quartz countertops, walk-in pantry and convenient waterline to fridge. Upstairs, the house continues to impress with a bonus room, walk-in laundry room, full bath & 4 large bedrooms. The master is a true oasis, complete with a walk-in closet and luxurious ensuite with separate tub/shower. Plus the separate side entrance and legal suite rough-in's allow for endless possibilities. Enjoy the comfort of this home with its double attached garage, $3,000 appliance allowance, unfinished basement with painted floor, high-efficiency furnace, and triple-pane windows. Don't miss out on this incredible opportunity! UNDER CONSTRUCTION! Photos may differ from actual property. Appliances not included. (id:51989)
Mozaic Realty Group
3028 59 Ave
Rural Leduc County, Alberta
Welcome to this stunning 3,870 sq.ft. custom-built home w/ a triple car garage, perfectly situated in a quiet cul-de-sac backing onto the walking path. Designed for modern living, this home offers 5 bedrooms, 4 full bathrooms, & a thoughtfully designed open-concept layout. *MAIN FLOOR BEDROOM w/ full bath + 2 PRIMARY SUITES w/ 5 PC ENSUITES – Perfect for multi-generational living! Discover soaring open-to-below ceilings, elegant hardwood floors, & a gas fireplace, creating a warm & welcoming space. The chef-inspired kitchen is a showstopper, featuring upgraded appliances, a gas stove, & an expansive island—perfect for entertaining! Upstairs, a bonus room open to below offers the perfect retreat. You'll find two luxurious primary suites, each w/ a walk-in closet & spa-like 5 pc ensuite, plus a private balcony overlooking the backyard & walking path. Two more secondary bedrooms & laundry complete the upper level. Step into the yard onto the 2-tier deck w/ natural gas hookup—ideal for family gatherings! (id:51989)
RE/MAX Elite
#35 10015 83 Av Nw
Edmonton, Alberta
Attention Investors & Students! This charming 1-bedroom condo offers unbeatable value in an incredible location. Recent updates include a modernized kitchen, stylish flooring, upgraded appliances, and a refreshed bathroom—ready for you to move in! Nestled just minutes from Whyte Avenue, the vibrant Farmers’ Market, trendy restaurants, and convenient public transportation, this is the perfect spot for city living. Plus, with the University of Alberta nearby, it’s a prime opportunity for students or savvy investors. (id:51989)
Maxwell Devonshire Realty
21336 38 Av Nw
Edmonton, Alberta
Welcome to Edgemont, a vibrant community where dreams of the perfect home come to life. Discover the Cohelo, proudly crafted by Lincolnberg Homes, your builder of choice for nine consecutive years. This spacious residence is designed to meet the needs of a growing family, offering the perfect blend of comfort + style. The upper level features the primary bedroom offering a luxurious retreat with a 5-piece ensuite, ensuring privacy + relaxation. Two additional bedrooms provide ample space for children or guests, complemented by a convenient 4-piece bath. The main floor is a testament to modern living, boasting 9-foot ceilings that enhance the sense of space. The open concept living, dining, + kitchen areas are ideal for entertaining, allowing you to host gatherings with ease. For professionals working from home, a front office space that combines functionality + style. This lovely home is ready to welcome you + your family. (id:51989)
Century 21 Masters
225 67325 Churchill Park Road Road
Rural Lac La Biche County, Alberta
Welcome to Lakeview Estates located east of Lac La Biche! This home has 1684 Sq Ft of living space upstairs and another 1535 sq. ft. downstairs! This 5 bedroom 3 bathroom home would work well for a family, and could be made in to 2 separate living spaces. Each floor has a kitchen, living room, bathroom(s), laundry area, and bedrooms. The home and 3 car garage sit on 3.6 acre fully serviced lot walking distance to the Lac La Biche Golf Course and Sir Winston Churchill Park. You will find a spacious open concept living/dining kitchen that is perfect for entertaining. In warmer seasons head out the patio doors onto the large 2 tiered deck with access to the large private backyard. The master bedroom has a large ensuite with a separate shower and soaker tub. The basement is finished with a future kitchen/bar area, 2 bedrooms, 4 pc bathroom and large family room . Lakeview Estates has been popular rural subdivision of choice for families for decades. There is potential for rent in the upstairs living quarters above the garage. The large 3 stall garage has an already framed residence, ready for finishing and renting out. It consists of a 2 bedroom, one bath and open concept vaulted ceiling kitchen and living area. Take a golf cart to the golf course, the neighbors for visit, or go fishing and boating in five minutes with access to a great boat launch across the causeway. All this in your own backyard! Lac La Biche Lake has been a long time lake of choice for fishing, water sports, canoeing and kayaking and exploring for the locals and tourists from everywhere. Call for your personal viewing today! (id:51989)
RE/MAX La Biche Realty
280156 Township Road 241a
Chestermere, Alberta
East Chestermere is experiencing significant growth, making it an excellent opportunity for investors and developers. Located just a few kilometers from Chestermere Lake, this 15.5-acre parcel offers significant potential for subdivision into one-acre lots or high-density residential development. As the fastest-growing community in Alberta, Chestermere is a highly desirable location, just 20 minutes from Calgary. The flat land provides a strong foundation for building a new community. With the City’s Municipal Development Plan currently being updated with services incoming, now is the perfect time to invest. Primarily land value, but there is a house in disrepair, water well and septic all sold as is. See supplements for the UMP plan. (id:51989)
Coldwell Banker Mountain Central
183 Caledon Cr
Spruce Grove, Alberta
Welcome to the Sampson built by the award-winning builder Pacesetter homes and is located in the heart of Copperhaven and just steps to the neighborhood park and schools. As you enter the home you are greeted by luxury vinyl plank flooring throughout the great room, kitchen, and the breakfast nook. Your large kitchen features tile back splash, an island a flush eating bar, quartz counter tops and an undermount sink. Just off of the kitchen and tucked away by the front entry is a 2 piece powder room. Upstairs is the master's retreat with a large walk in closet and a 4-piece en-suite. The second level also include 2 additional bedrooms with a conveniently placed main 4-piece bathroom and a good sized bonus room. Close to all amenities and easy access to the Yellowhead. *** This home is under construction and the photos used are from the same exact built home but colors may vary, slated to be complete this coming August of 2025 *** (id:51989)
Royal LePage Arteam Realty
195 Caledon
Spruce Grove, Alberta
Welcome to the Chelsea built by the award-winning builder Pacesetter homes located in the heart of the Copperhaven and just steps to the walking trails and parks. As you enter the home you are greeted by luxury vinyl plank flooring throughout the great room ( with open to above ceilings) , kitchen, and the breakfast nook. Your large kitchen features tile back splash, an island a flush eating bar, quartz counter tops and an undermount sink. Just off of the kitchen and tucked away by the front entry is a 2 piece powder room. Upstairs is the primary bedrooms retreat with a large walk in closet and a 4-piece en-suite. The second level also include 2 additional bedrooms with a conveniently placed main 4-piece bathroom and a good sized central bonus room. Close to all amenities and public transportation and best part of all it backs onto the green space *** This home is under construction and the photos used are from a previous similar home, the colors and finishings may vary , complete by August 2025 *** (id:51989)
Royal LePage Arteam Realty
22 Tenuto Li
Spruce Grove, Alberta
Welcome to the “Columbia” built by the award winning Pacesetter homes and is located on a quiet street in the heart Tonewood. This unique property in Tonewood offers nearly 2200sq ft of living space. The main floor features a large front entrance which has a large flex room next to it which can be used a office if needed, as well as an open kitchen with quartz counters, and a large walkthrough pantry that is leads through to the mudroom and garage. Large windows allow natural light to pour in throughout the house. Upstairs you’ll find 3 large bedrooms and a good sized bonus room. The unspoiled basement is perfect for future development and also comes with a good size deck. This is the perfect place to call home. *** Home is under construction and almost complete the photos being used are from the similar home recently built colors may vary to be complete by the end of July 2025 *** (id:51989)
Royal LePage Arteam Realty
1404 11 St Nw
Edmonton, Alberta
Welcome to the “Belgravia” built by the award-winning builder Pacesetter Homes. This is the perfect place and is perfect for a young couple of a young family. Beautiful parks and green space through out the area of Aster. This 2 storey single family attached half duplex offers over 1600+sqft, Vinyl plank flooring laid through the open concept main floor. The chef inspired kitchen has a lot of counter space and a full height tile back splash. Next to the kitchen is a very cozy dining area with tons of natural light, it looks onto the large living room. Carpet throughout the second floor. This floor has a large primary bedroom, a walk-in closet, and a 3 piece ensuite. There is also two very spacious bedrooms and another 4 piece bathroom. Lastly, you will love the double attached garage and the separate side entrance which leads to the unfinished basement perfect for future development. **Home is under construction the photos shown are of the show home colors/ finishing's will vary complete by September** (id:51989)
Royal LePage Arteam Realty



