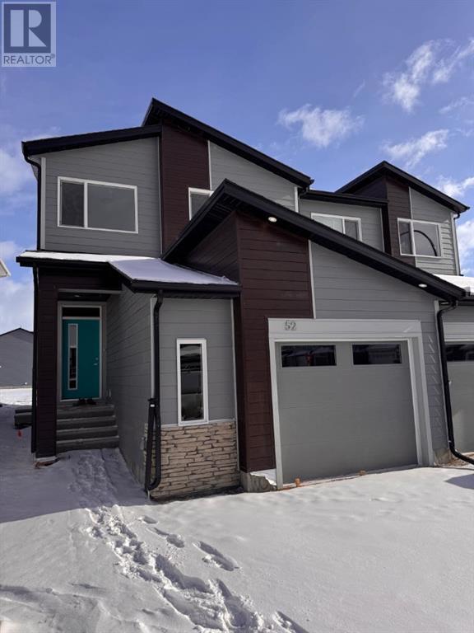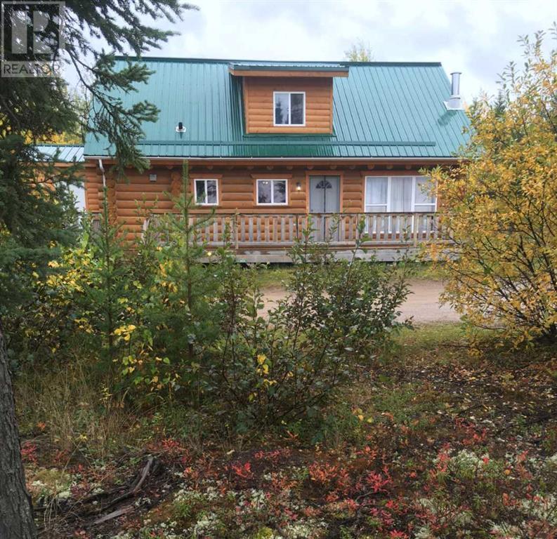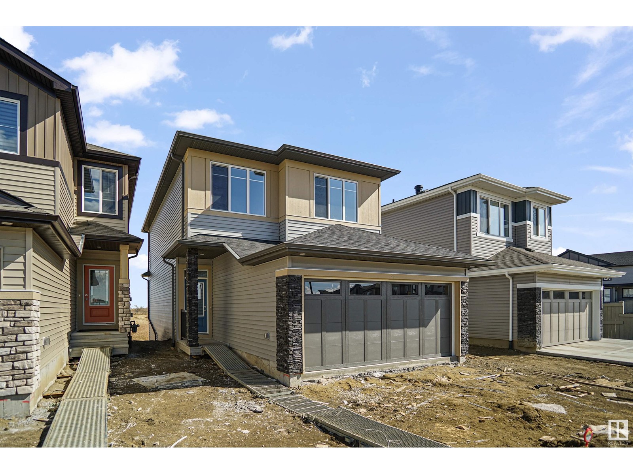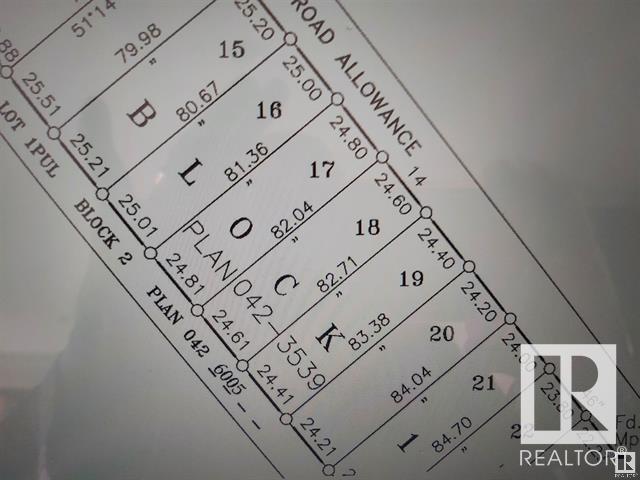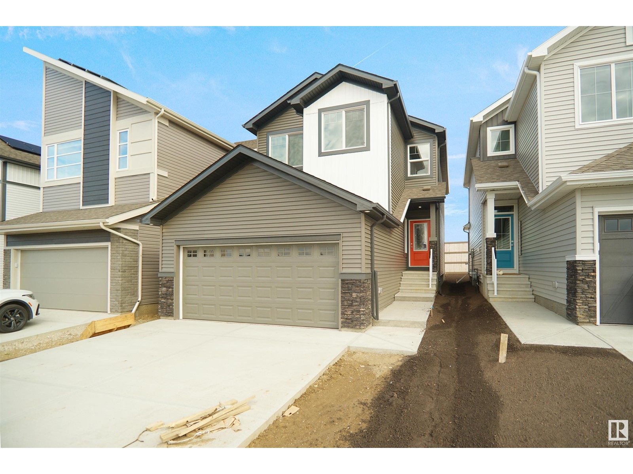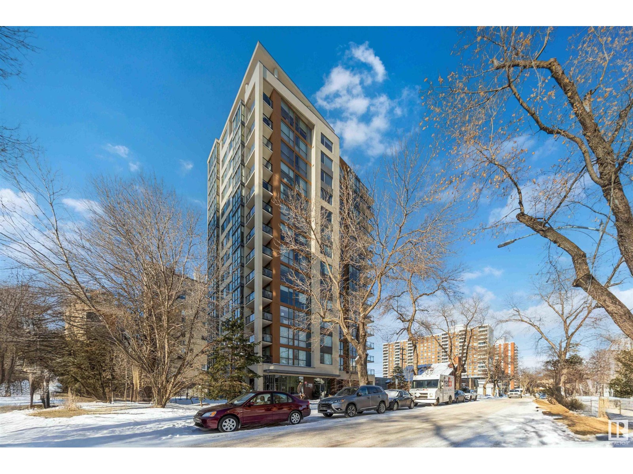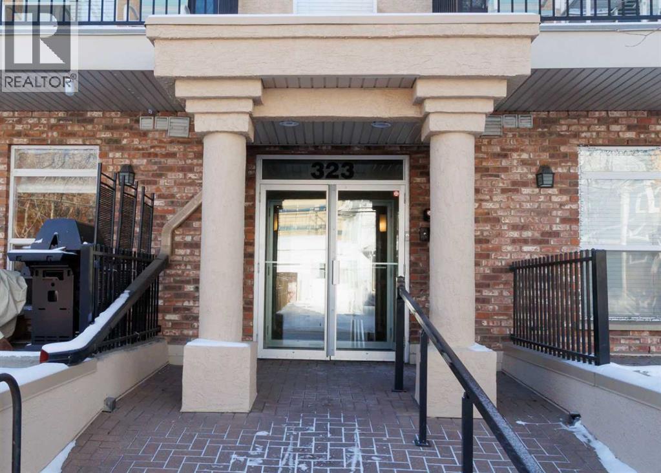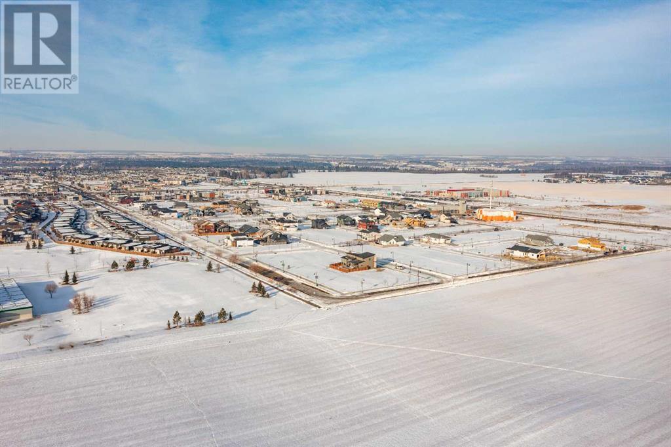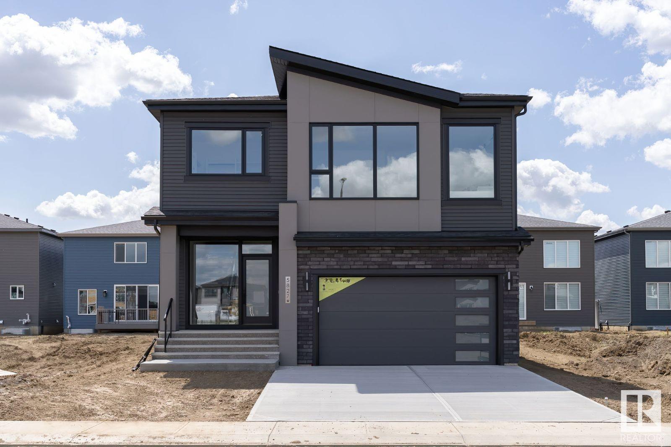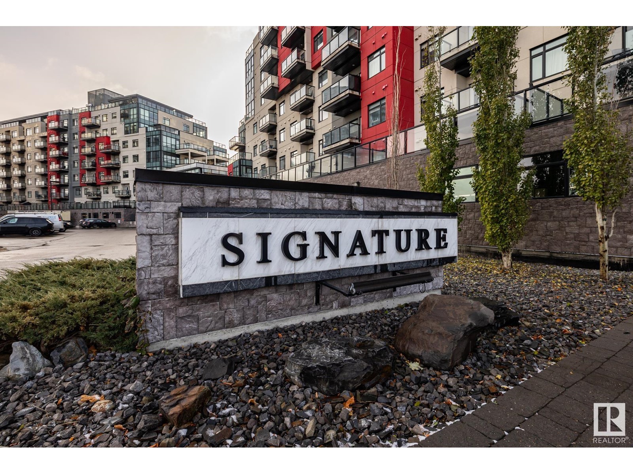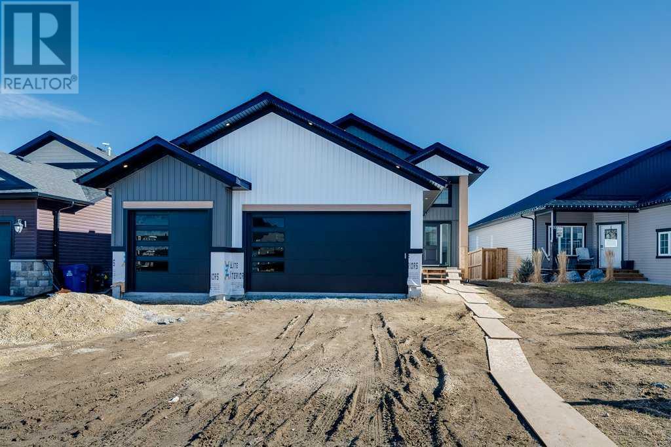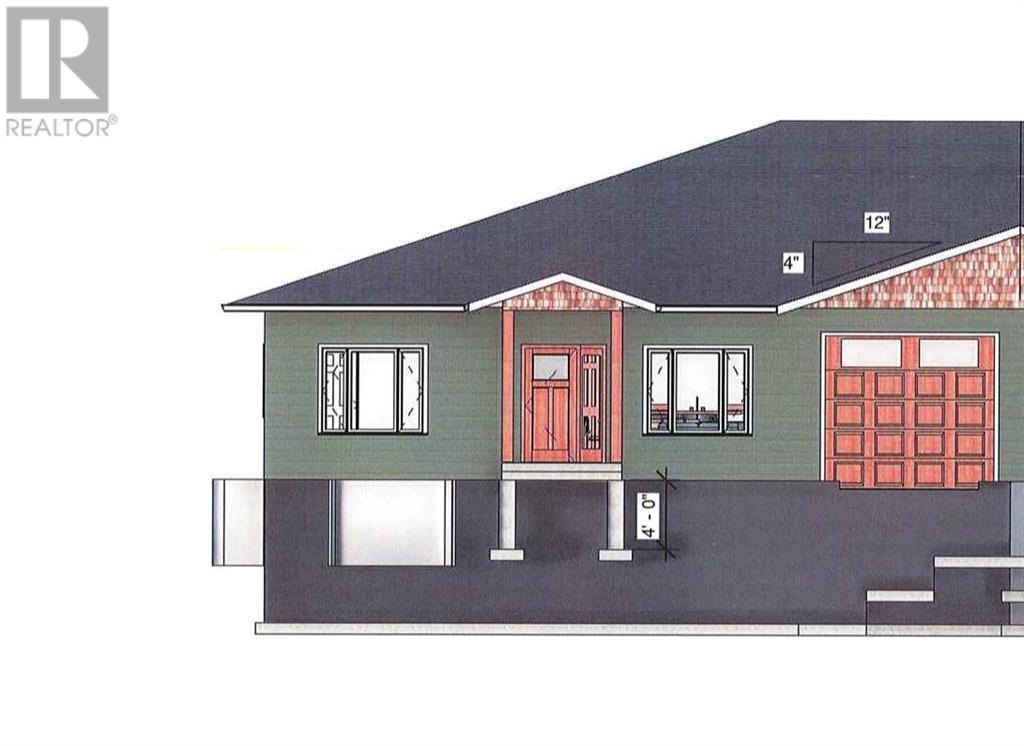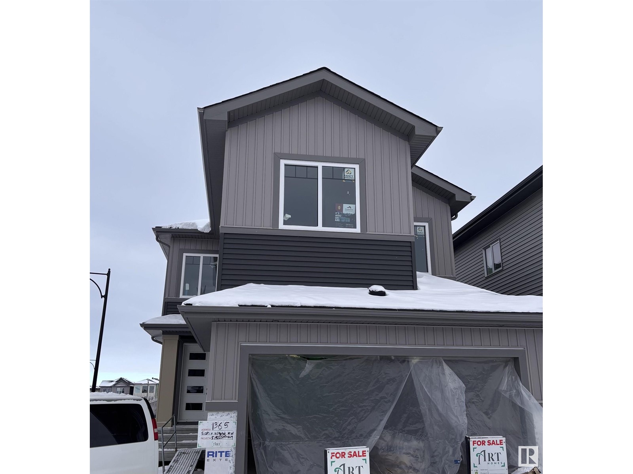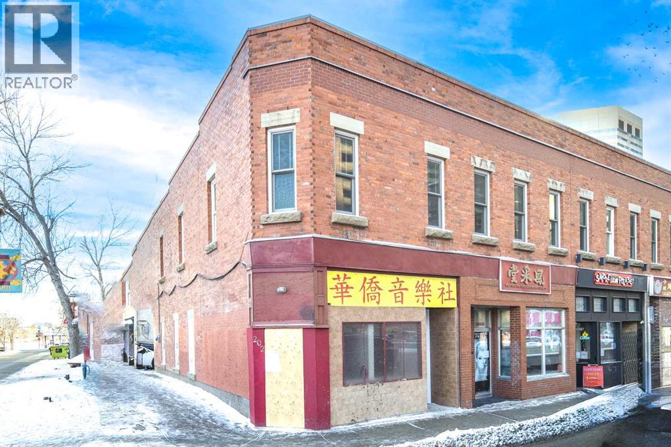looking for your dream home?
Below you will find most recently updated MLS® Listing of properties.
4202, 13045 6 Street Sw
Calgary, Alberta
Excellent location within the desirable community of Canyon Meadows. This 2 bedroom open concept condo is well situated facing south onto the private Canyon Pines Condominium courtyard. Heated underground parking with assigned storage locker and on site exercise facility. Well maintained unit with in suite laundry and steps away from the Canyon Meadows LRT and Fish Creek Provincial Park. (id:51989)
Real Estate Professionals Inc.
52 Wolf Hollow Road Se
Calgary, Alberta
Welcome to Wolf Willow! One of Calgary's newest and most scenic communities. Come visit this gorgeous WestCreek semi-detached side by side home. This home boasts over 1800 sq feet of above grade finished luxury living. The main floor showcases a gourmet kitchen that includes a large island for enjoying and preparing meals, quartz countertops, a trendy backsplash and stainless steel appliances. Just off the kitchen is a handy mudroom leading to the attached oversized single garage. The adjoining dining and living rooms are spacious and are perfect for entertaining family and friends. The main area also has a flex room that can be used for either an additional bedroom and/or office and is situated next to a 3 pc full bathroom. Head upstairs and you will be greeted to 3 more bedrooms, two bathrooms and a large laundry room. The primary bedroom comes with a walk in closet and 4 pc ensuite with dual vanities. The basement is full and unfinished which is perfect for someone to create the below grade space of their dreams. A side outdoor entrance provides future opportunities for a legal suite. Wolf Willow is walking distance to the Blue Devil Golf Course, The Bow River, shops, parks and miles of walking paths. This home is also situated just a short drive away from the South Calgary LRT station. Come see what beautiful, serene natural living looks like in the heart of South Calgary. Book your visit today! (id:51989)
RE/MAX Realty Professionals
107 Pine Lane
Conklin, Alberta
Rustic Log Home on 2+ Acres – Your Private Retreat Near Christina Lake!Nestled in the peaceful surroundings of Conklin, this stunning 2+2 bedroom, 2-bathroom log home offers a perfect mix of rustic charm and modern convenience. Situated on just over 2 acres, this spacious property provides a secluded and private setting, ideal for those looking to escape the hustle and bustle while still being just minutes from the breathtaking Christina Lake. Step inside to discover a beautiful open-concept layout, designed with both comfort and functionality in mind. The warm, rustic appeal of this home is complemented by spacious living areas, perfect for hosting gatherings or enjoying quiet evenings. The charming layout includes main floor laundry, making everyday tasks more convenient. The four well-sized bedrooms offer plenty of space for family or guests, while the two full bathrooms ensure comfort for everyone. With a durable, low-maintenance metal roof, this home is built to last, allowing you to spend less time on upkeep and more time enjoying the natural beauty around you. The expansive private yard offers endless possibilities—whether you want to garden, relax, or explore the surrounding landscape. Plus, with ample parking, there’s more than enough room for vehicles, recreational toys, and visitors. This property also presents a fantastic investment opportunity—whether you’re looking for a year-round home, a vacation retreat, or a potential Airbnb rental, the location and features make it a desirable option for both personal enjoyment and income potential.Don’t miss out on this incredible opportunity—contact us today to schedule your private viewing! (id:51989)
RE/MAX Connect
1726 Westerra Wd
Stony Plain, Alberta
Welcome to the all new Brea built by the award-winning builder Pacesetter homes and is located in the heart of Lake Westerra and just steps to the walking trails. As you enter the home you are greeted by luxury vinyl plank flooring throughout the great room, kitchen, and the breakfast nook. Your large kitchen features tile back splash, an island a flush eating bar, quartz counter tops and an undermount sink. Just off of the kitchen and tucked away by the front entry is a 2 piece powder room. Upstairs is the Primary retreat with a large walk in closet and a 4-piece en-suite. The second level also include 2 additional bedrooms with a conveniently placed main 4-piece bathroom and a good sized bonus room. Close to all amenities and easy access to Yellow head trail and stone plain trail. *** Home is under construction and almost complete the photos being used are from the exact home recently built colors may vary, this home will be complete by August / September 2025 *** (id:51989)
Royal LePage Arteam Realty
24 Harvest Grove Common Ne
Calgary, Alberta
Beautifully kept two story in mint condition 2500 Sq Ft of high end developed area. Modern quality home with upgraded light fixtures. Home features warm front entry leading to a large open living room and kitchen Lots of natural light, large kitchen with breakfast bar good sized pantry. Spacious eating area. Upstairs we have three good size bedrooms two with ensuite bathroom. Three bathrooms on the upper level Master bedroom has a walkin closet and 5pce ensuite.There is a bonus room upstairs Basement is fully developed with family room with an additional bedrrm and a full 4pce bathroom. Thats a lot of house for any size family. Extremly well kept and maintained. Low maintenance lanscape. (id:51989)
RE/MAX Real Estate (Mountain View)
#131 3510 Ste. Anne Trail
Rural Lac Ste. Anne County, Alberta
BUILD YOUR NEW HOME ON THIS 1/2 ACRE CLEARED LOT IN LAC STE. ANNE. THE LOT IS CLOSE TO THE LAKE AND MINUTES FROM ALBERTA BEACH AND AMENITIES. 40 MINUTES TO EDMONTON WEST END. NATURAL GAS, POWER, TELEPHONE ARE AT THE ROADWAY. (id:51989)
Sterling Real Estate
240 30 Avenue Ne
Calgary, Alberta
Located across from Tuxedo Park and an expansive green space, this 1/2 duplex offers 2 fully rented legal suites. Upstairs is a self contained unit with 3 bedrooms, 1 full bathroom and laundry. The principal areas of the main floor are well sized including a family sized kitchen, adjacent dining room and large living room with wood burning fireplace. The lower legal suite is also private and self contained with large principal rooms, 2 bedrooms + den/storage, full bathroom and full sized laundry. This property is in an ideal location, with easy access to centre street and 4th street, downtown, the airport and a multitude of amenities, shops and services. Most photos provided are from before tenants resided in the home. Current rents are $1550 up and $1250 down. (id:51989)
Real Estate Professionals Inc.
#103 10810 86 Av Nw
Edmonton, Alberta
Move in Ready with New Flooring and baseboards through out. The Caledon is a 15 unit complex just steps from the University of Alberta, Hospitals, the River Valley, public transportation and the shops and cafes on Whyte Avenue. You'll love the bright floor plan that includes two bedrooms, a dining area, a spacious kitchen and breakfast area, two full bathrooms and very good sized storage and in suite laundry. Enjoy your patio that is large enough to BBQ and entertain; and on colder days you can curl up by the gas fireplace. This immaculate unit features ALL NEW VINYL flooring, plenty of kitchen cupboards, counter space, ample storage and 2 FULL baths. This great unit also includes an assigned parking stall and plenty of on street parking. The low condo fees of 674/mo includes heat and water. Small pets are OK with board approval. This well kept unit is a must to see! (id:51989)
The Good Real Estate Company
1722 Westerra Wd
Stony Plain, Alberta
Welcome to the Kaylan built by the award-winning builder Pacesetter homes and is located in the heart of Lake Westerra and just steps to the neighborhood parks and walking trails. As you enter the home you are greeted by luxury vinyl plank flooring throughout the great room, kitchen, and the breakfast nook. Your large kitchen features tile back splash, an island a flush eating bar, quartz counter tops and an undermount sink. Just off of the kitchen and tucked away by the front entry is main floor den and full bathroom. Upstairs is the master's retreat with a large walk in closet and a 4-piece en-suite. The second level also include 2 additional bedrooms with a conveniently placed main 4-piece bathroom and a good sized bonus room. This home also comes with a side separate entrance perfect for future legal suite development. This home backs on to the greenspace for added privacy *** Under construction photos used are from a previously built home same style, will be complete by December*** (id:51989)
Royal LePage Arteam Realty
11419a Twp 541
Rural Yellowhead, Alberta
If you're looking for affordable living, it doesn't get much better than this! Located in McKay on a private lot, this cozy bungalow offers an excellent opportunity to step into homeownership with minimal money down. The home features 2 small bedrooms, a full bathroom, and recent upgrades including newer windows and doors. Whether you're a first-time buyer, investor, or someone looking to downsize, this property is a great chance to own at a budget-friendly price in a quiet, private setting. Don’t miss out on this unbeatable value! (id:51989)
RE/MAX Excellence
649 Cottageclub Bend
Rural Rocky View County, Alberta
OPEN HOUSE FEB 15, 2025 (1PM -3PM). Located in the coveted new phase of CottageClub, this brand new 3-bedroom, 2.5-bathroom home by Braemyn Homes is a masterpiece of quality and attention to detail. Nestled on one of the exclusive walkout lots, this property offers an unparalleled living experience with breathtaking views of the Rocky Mountains. TOTAL OVER 1700 SQ FT INTERIOR SPACE. From the moment you step inside, you'll be captivated by the meticulous craftsmanship and thoughtful design that defines this exceptional home. The open-concept living area is bathed in natural light, thanks to oversized windows that perfectly frame the stunning mountain vistas. The living room flows seamlessly into a state-of-the-art kitchen, complete with top-of-the-line stainless steel appliances, sleek quartz countertops, and a generous island that's perfect for both meal prep and casual dining. Upstairs, the master suite serves as a peaceful retreat with its spacious layout, luxurious ensuite bathroom, and ample walk-in closet. Two additional bedrooms provide plenty of space for family, guests, or a home office. The main bathroom features modern fixtures and finishes, ensuring comfort and style for everyone. One of the standout features of this home is the elevated deck, accessible from the main living area. Imagine sipping your morning coffee or hosting evening gatherings while enjoying the panoramic views of the Rockies. The walk-out basement offers additional living space and direct access to the backyard, making it ideal for entertaining or creating a private oasis. Set in the charming community of CottageClub, residents have access to a range of amenities, including a clubhouse, swimming pool, and private beach. This property not only promises an exceptional living experience but also a lifestyle of relaxation and luxury. Don't miss the opportunity to make this extraordinary home your own. (id:51989)
Exp Realty
1304, 8810 Royal Birch Boulevard Nw
Calgary, Alberta
Welcome to this spacious 2-bedroom, 2-bathroom with 2 TITLED UNDERGROUND PARKING (SIDE BY SIDE) condo. The reasonable CONDO FEE COVERS ALL UTILITIES including ELECTRICITY for relative cost. The open concept floor plan includes a spacious living room with newer laminate flooring and cozy corner gas fireplace and dedicated dining area. Also, a larger covered balcony, with gas line making it perfect for your bbq, ideal for entertaining or relaxing.Both bedrooms offer excellent closet space, with the primary bedroom boasting a walk-through closet and a private en-suite. The second bedroom is versatile, perfect for guests, children, or a home office. A full second bathroom and an in-suite laundry room with additional storage enhance the functionality of this unit.Easy access to nearby public transit, schools, shopping and dining, parks and pathways, golf, YMCA, Royal Oak Shopping Centre. Also, there is the Royal Oak School (K-3) and William D. Pratt School (4-9) just steps away from the building. The private School of Renert School (K-12) is within 5 minutes driving distanceDon’t miss it out and Book your showing today!! (id:51989)
Cir Realty
258 Chelsea Place
Chestermere, Alberta
Welcome to the exquisite Chelsea home, a haven of modern elegance and functionality in the vibrant community of Chestermere. This fully finished residence has been thoughtfully designed to provide a move-in-ready sanctuary that seamlessly blends style with practicality. Upon entering, you are greeted by an open floor plan that fosters a sense of togetherness, making it an ideal space for family gatherings and entertaining. The main floor boasts an impressive kitchen adorned with rich cabinetry, upgraded appliances, including a large gas cooktop, and quartz countertops. The thoughtful design extends to upgraded light fixtures and ample storage, creating a culinary haven for the home chef. The main floor also features a tiled mudroom with a 2-piece powder room, offering convenience for everyday living. The dining and living spaces are beautifully appointed, providing an inviting atmosphere for both formal and casual occasions. Ascending to the upper level, you'll discover three bedrooms, a Laundry room with quartz counters and with the primary suite standing out as a spacious retreat. The luxurious 5-piece en-suite in the primary suite features an oversized shower, standalone tub, and tray ceilings, creating a serene oasis within your own home. The fully finished basement, also accessible through a separate side entrance, adds versatility to the property. It includes a fourth bedroom, an additional bathroom, and a spacious family/rec area, offering additional living space for various needs. Outside, an oversized parking pad provides ample space for all your parking needs and recreational toys, reflecting the practicality of this home. Beyond the property's boundaries, Chestermere beckons as a dynamic recreational city, capturing the essence of a laid-back lakeside community. Enjoy the endless opportunities to relax and unwind, all while maintaining convenient access to major routes, Calgary, and the airport. Don't miss the chance to make this residence your own. (id:51989)
RE/MAX Real Estate (Central)
3953 Wren Loop Nw
Edmonton, Alberta
This BEAUTIFUL 2,081 sq. ft. home by Anthem Homes is designed for modern living! Situated on a HUGE PIE LOT backing onto a walking path, this home offers plenty of outdoor space for entertaining or future possibilities, complete with a DECK for relaxing or hosting guests. The main floor features an OPEN-TO-BELOW great room with an electric fireplace, adding elegance and space. A SIDE ENTRY provides potential for future suite development, making this home a smart investment. The spacious kitchen is a chef’s dream, boasting quartz countertops, stainless steel appliances, a waterline to the fridge, and a walk-through pantry for effortless organization. Upstairs, the PRIMARY SUITE offers a luxurious ensuite with dual sinks and a large walk-in closet. A LARGE laundry room with a lien shelf adds extra convenience to daily living, along with a versatile bonus room. Plush carpet with 8lb underlay provides added comfort, while knockdown textured ceilings give a refined finish. (id:51989)
Maxwell Progressive
5034 45 Av
St. Paul Town, Alberta
Charming Ground Level Bungalow Move-In Ready with Modern Upgrades and a Fenced Yard Welcome to this delightful ground level bungalow, a perfect home for seniors seeking convenience and comfort, or young families looking to start their homeownership journey. This charming residence features new flooring throughout, a renovated bathroom, and a fenced yard, making it an excellent choice for anyone seeking a move-in ready property. Ground Level Convenience: This single-story bungalow offers easy accessibility, making it an ideal choice for seniors and families with young children. No stairs mean easy mobility and a safer living environment. Fenced Yard: The property features a fully fenced yard, offering a secure and private outdoor space for children to play, pets to roam, or for gardening and outdoor gatherings. (id:51989)
Century 21 Poirier Real Estate
#802 10046 117 St Nw
Edmonton, Alberta
MODERN ELEGANCE! TOTALLY RENOVATED! CONCRETE BUILDING! RIVER VALLEY VIEWS! WELCOME TO ONE OF DOWNTOWN EDMONTON'S BEST; 802, 10046 117 STREET. THIS 8TH FLOOR UPTOWN ESTATES UNIT HAS ALMOST 1100 SQ FT OF LIVING SPACE, 2 BEDROOMS, 2 BATHS, AND TITLED PARKING. THE UPGRADED CUSTOM KITCHEN HAS A BREATHTAKING WATERFALL STYLE ISLAND WITH QUARTZ COUNTERTOPS, SOFT-CLOSE 2 TONED CABINETRY WITH BLACK-PEARL HARDWARE, NEW APPLIANCES, TILE FLOORS, AND NEW BACKSPLASH. UNIT HAS UPGRADED PARK-LIGHTING THROUGHOUT AND ELECTRIC BLINDS. LIVING AREA HAS ENGINEERED FLOORS. DINING AREA HAS EXTERIOR DECK ACCESS. PRIMARY BEDROOM IS MASSIVE WITH A LARGE WALK-IN CLOSET AND BARN DOOR ENSUITE ACCESS. ENSUITE OFFERS AN OVAL STAND-ALONE TUB, DOUBLE SINKS, AND A GLASS SHOWER. SECONDARY BEDROOM IS SPACIOUS WITH DOUBLE CLOSETS. UNIT ALSO HAS A FLEX AREA/STUDY, LAUNDRY, MAIN BATH WITH SHOWER, AND CENTRAL AIR CONDITIONING. BUILDING HAS A SHARED GYM, SOCIAL ROOM, AND SECURED UNDERGROUND PARKING. LOCATED STEPS FROM THE RIVER. (id:51989)
Royal LePage Noralta Real Estate
189 Elm Street
Fort Mcmurray, Alberta
This property has great potential! With a little extra finishing work, this 6-bedroom home could become an amazing place for your family. You are welcomed into a nice entryway that leads upstairs to a warm and cozy living room, featuring bright windows and hardwood flooring. The kitchen offers plenty of cabinets and ample countertop space that opens to the dining area with great windows as well. A back door leads out to the deck and a fully fenced backyard, making it perfect for entertaining and keeping in your fur baby. The main level includes 3 great-sized bedrooms, with the primary bedroom featuring a walk-in closet and a 3-piece ensuite. There is a main 4-piece bathroom on this floor for kids and guests. In the basement, you'll find a family room/games room that needs flooring and paint to complete it, along with 3 more large bedrooms and another full 4-piece bathroom. The attached double heated garage has an extra space at the front, ideal for storing an ATV or setting it up as a workshop/tool area. The garage is insulated and lined with plywood. There is a spacious upper deck out back of the home that leads down to a lower deck, but it does require some new steps to be fully completed. This home is ready for you to add your personal touches and make it a happy place. Call today for a personal viewing! (id:51989)
Royal LePage Benchmark
7449 18 St Nw
Edmonton, Alberta
4600 sq. ft. freestanding building on 4.25 acre lot. Great Building with 3 demised bays, updated flooring in the office, LED lighting and high grade gravel yard for laydown. Ample parking. High Exposure location. (id:51989)
Square 1 Realty Ltd
7007 169 Av Nw
Edmonton, Alberta
Welcome to your dream home in the sought-after neighborhood of Schonsee! The main floor boasts an open to below concept, 9-foot ceilings and elegant 8-foot doors, enhancing the airy atmosphere. This level includes a bedroom with a full bathroom, ideal for guests or multi-generational living. The kitchen is a chef's delight, ample cabinetry, and a large island. Upstairs, the primary bedroom with a beautiful ensuite and a walk in closet, two additional bedrooms are also on this floor. The home allows for a separate entrance allowing for a future legal suite. (id:51989)
Sable Realty
319, 515 4 Avenue Ne
Calgary, Alberta
Do you want to walk to work in under 20 minutes? Investors and young professions, this unit is ideal for you! This TWO bedroom and TWO FULL-bathrooms unit, is in a newer building that has forward thinking features- TWO Rooftop Patios- perfect for parties and BBQ's, PET wash & Gym. Manage all your Amazon delivers and skip the dishes from your PHONE! This move-in ready south facing unit has a unique floorplan and was designed with space saving features, like built in wardrobes, closets, lots of kitchen cabinet PLUS a storage locker. The kitchen features quartz countertops, white glossy cabinets, and a gas stove top, and integrated appliances-making this a sleek & clean look. Comes with one underground titled parking spot and offers underground visitor parking, a gym & yoga room, TWO separate rooftop patios, with downtown views and lounge chairs, for when you want to take a break and catch some sun. Unit can be purchased with a tenant in place or move-in ready for you! Check out the 3D Tour! (id:51989)
Cir Realty
206, 323 18 Avenue Sw
Calgary, Alberta
Welcome to this stylish condo, perfectly situated in the highly sought-after community of Mission! Just a two-minute walk from vibrant 4th Street and 17th Avenue, you'll have the city's best restaurants, bars, shops, and fitness studios right at your doorstep.This unit offers exceptional privacy and boasts a massive private patio—a perfect retreat for relaxing or entertaining. Plus, you're just steps from the Elbow River, Lindsay Park, scenic walking and biking paths, the Stampede Grounds, and public transit, making it an unbeatable location for city living.Inside, the nearly 600 sq. ft. layout feels bright and open, thanks to windows that flood the space with natural light. The spacious bedroom features a walk-in closet and brand-new carpeting, while a dedicated workspace makes it ideal for those who work from home.Designed for both comfort and functionality, this home features a well-planned floor plan with a large kitchen island, a brand-new stove, and an inviting electric fireplace. The walkout access to the oversized patio, complete with a barbecue, extends your living space outdoors.Additional perks include a cozy breakfast bar and dining nook, in-suite laundry, secured underground parking, a storage locker, and visitor parking behind the building.Don’t miss this rare opportunity to enjoy the best of Mission living—schedule your showing today! (id:51989)
First Place Realty
2-8, 2337 20 Avenue
Bowden, Alberta
Nestled in the quaint and quiet town of Bowden, this 7-suite apartment building is a rare find. Located within walking distance of local amenities, parks, arena and the k-12 school, this property is ideal for those seeking a tight-knit community vibe with all the conveniences of being located on the QE2 highway. This apartment is perfect for long-term tenants who enjoy a cozy and homely atmosphere. The building is currently occupied by long-term tenants, ensuring a stable and reliable rental income, with the manager living on site in one of the suites. The building has 3 studio apartments on the lower level, and 4- 2 bedroom suites located the the upper 2 floors. The top floor units have vaulted ceiling to create an even bigger feel. While the building is maintained, there is need for updates and modernization, offering an excellent opportunity for investors to increase the property's value and appeal. 10' x 10' shed with 6' roll up door. Building is no smoking and no pets. Tenants pay for power, telephone and cable. This property is perfect for investors seeking a stable income stream with the potential for future growth. Whether you're looking to expand your rental portfolio or make your first investment, this 7-suite apartment building in Bowden is a promising opportunity. (id:51989)
RE/MAX Real Estate Central Alberta
401 Glengarry Street
Carbon, Alberta
Nestled in the heart of Carbon – the Village in the Valley. This bungalow is just shy of 1400sq ft with 5 bedrooms, 3 bathrooms, and plenty of room to spread out, this home is perfect for families, entertainers, or anyone craving extra space.Step inside to a bright and welcoming main floor featuring a spacious living room, kitchen, and dining area—all flowing seamlessly to the back deck through patio doors. Fire up the BBQ or soak in the peaceful surroundings with your morning coffee!Downstairs, the fully finished basement adds even more versatility, offering two additional bedrooms, a large recreation room with a wet bar, a 2-piece bathroom, laundry, and cold storage.Outside, you’ll love the double garage, RV parking, and generous yard space—perfect for outdoor fun, gardening, or just enjoying the fresh air. Plus, the durable metal roof means one less thing to worry about.This home could use a little TLC, but with a bit of love and vision, it’s ready to shine! Located in a friendly, small-town community with easy access to amenities. (id:51989)
Exp Realty
309, 311 S 100 W
Raymond, Alberta
Built by Deseret Homes, this thoughtfully planned duplex is beginning its search for its new owners! Whether you’d like to purchase both sides for use as a rental property or multigenerational living, or just one side for your growing family or downsizing next step, this property provides a fantastic opportunity for families and individuals of all ages and stages! (Listed price is for one side). Each side can be fully finished with 5 bedrooms and 3 full bathrooms or the basements can be left unfinished to provide you with a 2 bedroom 2 bathroom main level for much reduced purchase price ($410,000). If you come soon, the builder will give you not only the option for a finished or unfinished basement, but to choose many of your own finishings! Each side has its own single attached garage, spacious back deck, large backyard, gorgeous kitchen (complete with appliances), and rough in for a natural gas heater in the garage and roughed in central air conditioning. Washer, dryer, fencing, the actual AC unit, garage heater, and landscaping are all negotiable with these properties! Walking in to the property you will appreciate the spacious room sizes throughout - especially the main floor primary bedroom with its ensuite bathroom - the amount of natural light throughout the home even in the basement, the main floor laundry area, the pantry in the kitchen, and the huge family room in the basement! Contact your favourite REALTOR® for more details on the endless possibilities that these units provide, and then get your showing booked before they are sold!! (id:51989)
Grassroots Realty Group
42474 Range Road 220 Range
Rural Camrose County, Alberta
Quarter section with 156 total acres, yard site with residence, and shop. Previous operated as a market garden. There is currently 130+- cultivated acres with excellent soil. Pride of ownership is evident throughout this property. The building site and market garden area is 10+- acres with 4 acres of strawberries, 1 acre of potatoes, .5 acre of beets, carrots, corn etc. There is also black currants, saskatoons, blueberries, haskaps, raspberries, cranberries and sour cherries. The scotch pine forest surrounding the yard provides a great wind break. The spacious 1554 sq. ft. bi-level home has a functional floor plan with 2 bedrooms, a 4 piece bath and a 2 piece bath on the main floor, a bright kitchen dining area with office, a large split level entry with laundry area including sink and cabinets. The basement level is a 2 bedroom suite with a large kitchen, in suite laundry and 4 piece bath. Both levels of the home have in-floor hot water heating with HRV air exchange. The attached 32x30 garage also has in-floor heating. The home has triple glaze windows, rough in for pellet stove and siding and high impact shingles were replaced in 2019. There is a 20x20 boiler building with boiler that supplies heat to the house, shop, boiler building and heated beds in the attached 15x30 greenhouse. The 60x34 shop has in-floor heat, 220 wiring, a 8x10 cooler and includes a 12x34 summer kitchen for processing fruit and vegetables as well as serving customers, there's also a 3 piece bathroom. An additional feature is the 53' sea can that's been fitted as a solar power station. There are 54 solar panels (to be installed), the system is designed to deliver 18KW and can be connected to the grid or it can be grid free with the addition of batteries. The sea can also houses a 10x12 cooler for produce. There is metal cladding that matches the shop to finish the sea can exterior. West of the yard is a dugout with water pump to provide water for all the market garden beds with drip irriga tion lines. This is a perfect opportunity with options to lease out the crop land or expand the existing market garden and greenhouse business. The 10 acre yard site can be subdivided and purchased separately from the balance of land. (id:51989)
RE/MAX Real Estate Central Alberta
29 Tillier Street
Red Deer, Alberta
Picture yourself rushing to get the kids out the door and to the school on a busy weekday morning, your coffee cup is still half full and you’re trying to find your daughter’s left shoe. We get it, mornings are chaotic! Make it easier by moving to Timberlands North. Everything you need for your kids is close by; skip the drop-off lane and walk your kids to class, or spend Sunday afternoons at the public library, just a few blocks from home. There are plenty of parks and playgrounds to choose from, with a special ice cream treat at Dairy Queen before heading home. Timberlands North is a family-friendly neighbourhood where safety is top of mind, with lighted walkways and paths so you can enjoy the great outdoors until the sun sets. You can choose the lot you want, with the builder you like, and create a beautiful and functional home that works for your family for years to come. It’s easy to picture yourself in Timberlands North! Seller Incentive: Save $15K per lot when you buy 3+ or $10K per lot when you buy 2—limited time only! (id:51989)
RE/MAX Real Estate Central Alberta
4924 50 Avenue
Minburn, Alberta
Nestled in the peaceful hamlet of Minburn, AB, this renovated 2-story home offers comfort, charm, and modern updates. Featuring 2 spacious bedrooms upstairs, including a convenient ensuite powder room, this home is designed for cozy living. The bright and open main floor is warmed by a wood stove in the living room, creating a perfect spot to relax and unwind. A main floor laundry located in the bathroom adds to the home's practicality. Additionally, an extra room on the main floor provides flexibility—use it as a third bedroom, home office, or dining area. The home has seen extensive exterior upgrades, including new siding, a durable metal roof, eaves, downspouts, and some upgraded vinyl windows. Step outside to a 14’ x 16’ deck featuring a charming gazebo, ideal for enjoying warm summer evenings. The spacious fenced yard includes two storage sheds and raised garden beds, perfect for those with a green thumb. . The property has its’ own well and is on municipal sewer (sewer and garbage fees included in the reasonable yearly property taxes). Minburn is located 1 ½ hours from Edmonton on the Yellowhead Hiway 16 and is conveniently located between Vermilion and Vegreville. School bus pick up in Minburn to area schools in Innisfree and Mannville. Call today for more details or to schedule a viewing. (id:51989)
RE/MAX Prairie Realty
105, 114 Mount Pleasant Drive
Camrose, Alberta
Welcome to your new home! This cozy 1 bedroom, 1 full bathroom apartment is situated on the main floor, offering convenience and easy access. With just under 600 square feet, this space is designed for easy maintenance, featuring laminate and linoleum flooring throughout. Step into the spacious living room, perfect for relaxing or entertaining friends. The large windows fill the space with natural light, creating a warm and inviting atmosphere. The well-appointed kitchen provides ample storage, making it easy to keep your home organized and clutter-free. Enjoy the practicality of having a coin-operated laundry facility just across the hall, ensuring your laundry needs are met with ease. Located only a 10-minute bike ride from the university campus, this apartment is ideal for students. Make this charming apartment your own and enjoy all that Camrose has to offer! Don't miss out on this fantastic opportunity! (id:51989)
Coldwell Banker Battle River Realty
5827 Kootook Li Sw
Edmonton, Alberta
Visit the Listing Brokerage (and/or listing REALTOR®) website to obtain additional information. 3 time award winning builder of the year, Kanvi Homes presents The Ethos32. Crafted with precision, this 2,379 sf. residence is designed for luxury, comfort, and modern living on a south-backing lot in Arbours of Keswick. The grand foyer welcomes you with a floating bench and picture window, leading into a stunning angled kitchen with black and oak soft-close cabinetry, quartz countertops, and a Samsung 5 piece appliance package, including a gas cooktop and touchless microwave. The living room’s 60 inch Napoleon fireplace, set against a bold black MDF feature wall, adds a touch of drama, while the signature Kanvi staircase with open risers and glass railings exudes contemporary elegance. Upstairs, the primary suite impresses with oversized windows, a spacious walk-in closet, and a spa inspired ensuite with dual vanities, a freestanding tub, and a fully tiled walk-in shower. (id:51989)
Honestdoor Inc
#101 5151 Windermere Bv Sw
Edmonton, Alberta
Experience the epitome of luxury living in this sophisticated two-storey executive home nestled in the prestigious neighborhood of Ambleside. With 1,442 sq ft of meticulously designed interior space, this residence boasts unparalleled features for the discerning buyer. The south-facing orientation floods the open-concept living area with natural light, accentuated by expansive windows and two private patios, perfect for tranquil relaxation or lavish entertaining. The exceptionally large primary suite is a sanctuary of comfort and elegance, while the oversized kitchen, equipped with a pantry and high-end appliances, caters to culinary excellence. An additional office/den offers versatile space for work or leisure. This home includes a private underground double garage for maximum convenience and security. Unmatched in quality and style, this residence offers an exquisite blend of form and function for those who seek an extraordinary lifestyle. Indulge in the luxury you deserve. (id:51989)
Maxwell Challenge Realty
6 Aztec Street
Blackfalds, Alberta
This beautiful new build is located in a great neighborhood, offering modern living with exceptional features. The spacious home includes a triple car garage fully finished and heated, ideal for keeping vehicles warm and providing extra storage or workspace.Inside, you'll find 3 generously sized bedrooms and 2 full bathrooms, including a luxurious master suite complete with a walk-in closet and an en-suite bathroom. The home is designed with an open concept layout, making it perfect for entertaining and daily family life.The unfinished walk-out basement offers unlimited potential for customization, whether you want to create additional living space, a home gym, or storage.Comfort is guaranteed with central air conditioning, ensuring you'll stay cool year-round.This home blends modern convenience with style, making it the perfect place to settle into and enjoy for years to come. Close to schools and shopping, conveniently located for all amenities. (id:51989)
Royal LePage Network Realty Corp.
21 Hamptons Circle Nw
Calgary, Alberta
Welcome to this one-of-a-kind two-story home, where elegance meets comfort! Featuring four spacious bedrooms and 3.5 bathrooms, this residence seamlessly blends traditional charm with modern style, offering exceptional functionality for everyday living.Step inside to soaring high-ceilings and expansive windows in the entrance and living rooms, creating a bright, airy ambiance that makes every space feel open and inviting. The open-concept design ensures a seamless flow between the living, dining, and kitchen areas. The main floor showcases high-quality hardwood and tile flooring and includes a versatile office/den with elegant French doors, conveniently located near the powder room. A spacious laundry room connects to the double attached garage, while an extended concrete driveway offers additional parking.The living room is a true showpiece, featuring custom-built millwork framing the gas fireplace, with dedicated space for a TV or art displays. This inviting space flows seamlessly into the chef-inspired kitchen, which features ceiling-height cabinetry, a spacious corner pantry, granite countertops, a central island, and a breakfast bar. The casual dining area opens directly to an extended deck and backyard, offering the perfect indoor-outdoor connection. Adjacent to the kitchen, a formal dining area transitions into a second living room, adding versatility and extra living space. For year-round comfort and added convenience, the home is equipped with central air conditioning and a central vacuum system.A graceful curved staircase, illuminated by a skylight, leads to three generously sized bedrooms. A full 4-piece bathroom serves the secondary bedrooms, featuring a double vanity with storage racks and an adjacent linen closet. The primary suite is a retreat, featuring a charming bay window, a 4-piece ensuite with a jetted tub, and a spacious walk-in closet with built-in organizers.The fully finished basement expands your living space with a large recreatio nal room, a wet bar, a full bathroom, and an additional bedroom with a walk-in closet—ideal for guests or extended family. The recreational room, complete with an electric fireplace, provides a cozy space to unwind or entertain. A spacious utility room offers extra storage and room for an additional fridge or freezer.Located in the prestigious Hamptons community, this highly sought-after neighborhood is known for its family-friendly atmosphere, beautifully maintained green spaces, and top-rated schools, including Hamptons Elementary and Tom Baines Junior High School. Residents enjoy access to The Hamptons Golf Club, scenic parks, playgrounds, and an extensive network of walking paths—perfect for leisurely strolls or outdoor activities. The home is also conveniently close to major shopping centers like Co-op and Superstore, with easy access to Stoney Trail and Country Hills Boulevard for easy connectivity to the rest of the city. (id:51989)
Hope Street Real Estate Corp.
#3, 200 Parkview Crescent W
Bow Island, Alberta
BRAND NEW, low-maintenance living in the new Parkview Crescent with NO CONDO FEES and the additional bonus of a $7500 property tax credit with the Town of Bow Island! Welcome to Parkview Crescent, Bow Island's newest subdivision, where modern design meets small-town comfort. This brand-new 1070 sq. ft. home is one unit in a JAYCO built four-plex, offering an efficient, low-maintenance lifestyle with no condo fees - perfect for seniors looking to downsize or young families starting out. Inside, the open-concept main floor features a bright living space with a stylish electric fireplace, a spacious kitchen and a dining area designed for easy living. With two bedrooms on the main floor, including a primary suite with a 4-piece ensuite, comfort and convenience come standard. Laundry can be on the main floor or in the basement, depending on your preference. This home also features: ICF Foundation for energy efficiency and durability, Attached heated single garage for year-round comfort, Undeveloped basement ready for your personal touch, Optional appliance package available at an additional cost. Purchase early enough and you can modify the finishings to your own personal taste. Estimated completion date is September 30 when you can move in and enjoy the ease of a brand-new home in a fantastic location. (id:51989)
RE/MAX Medalta Real Estate
#1, 200 Parkview Crescent W
Bow Island, Alberta
BRAND NEW, low-maintenance living in the new Parkview Crescent with NO CONDO FEES and the additional bonus of a $7500 property tax credit with the Town of Bow Island!! Welcome to Parkview Crescent, Bow Island's newest subdivision, where modern design meets small-town comfort. This brand-new 1070 sq. ft. home is one unit in a JAYCO built four-plex, offering an efficient, low-maintenance lifestyle with no condo fees - perfect for seniors looking to downsize or young families starting out. Inside, the open-concept main floor features a bright living space with a stylish electric fireplace, a spacious kitchen and a dining area designed for easy living. With two bedrooms on the main floor, including a primary suite with a 4-piece ensuite, comfort and convenience come standard. Laundry can be on the main floor or in the basement, depending on your preference. This home also features: ICF Foundation for energy efficiency and durability, Attached heated single garage for year-round comfort, Undeveloped basement ready for your personal touch, Optional appliance package available at an additional cost. Estimated completion date is September 30 when you can move in and enjoy the ease of a brand-new home in a fantastic location. (id:51989)
RE/MAX Medalta Real Estate
#2, 200 Parkview Crescent W
Bow Island, Alberta
BRAND NEW, low-maintenance living in the new Parkview Crescent with NO CONDO FEES and the additional bonus of a $7500 property tax credit with the Town of Bow Island! Welcome to Parkview Crescent, Bow Island's newest subdivision, where modern design meets small-town comfort. This brand-new 1070 sq. ft. home is one unit in a JAYCO built four-plex, offering an efficient, low-maintenance lifestyle with no condo fees - perfect for seniors looking to downsize or young families starting out. Inside, the open-concept main floor features a bright living space with a stylish electric fireplace, a spacious kitchen and a dining area designed for easy living. With two bedrooms on the main floor, including a primary suite with a 4-piece ensuite, comfort and convenience come standard. Laundry can be on the main floor or in the basement, depending on your preference. This home also features: ICF Foundation for energy efficiency and durability, Attached heated single garage for year-round comfort, Undeveloped basement ready for your personal touch, Optional appliance package available at an additional cost. Purchase early enough and you can modify the finishings to your own personal taste. Estimated completion date is September 30 when you can move in and enjoy the ease of a brand-new home in a fantastic location. (id:51989)
RE/MAX Medalta Real Estate
4, 200 Parkview Crescent W
Bow Island, Alberta
BRAND NEW, low-maintenance living in the new Parkview Crescent with NO CONDO FEES and the additional bonus of a $7500 property tax credit with the Town of Bow Island! Welcome to Parkview Crescent, Bow Island's newest subdivision, where modern design meets small-town comfort. This brand-new 1070 sq. ft. home is one unit in a JAYCO built four-plex, offering an efficient, low-maintenance lifestyle with no condo fees - perfect for seniors looking to downsize or young families starting out. Inside, the open-concept main floor features a bright living space with a stylish electric fireplace, a spacious kitchen and a dining area designed for easy living. With two bedrooms on the main floor, including a primary suite with a 4-piece ensuite, comfort and convenience come standard. Laundry can be on the main floor or in the basement, depending on your preference. This home also features: ICF Foundation for energy efficiency and durability, Attached heated single garage for year-round comfort, Undeveloped basement ready for your personal touch, Optional appliance package available at an additional cost. Estimated completion date is September 30 when you can move in and enjoy the ease of a brand-new home in a fantastic location. (id:51989)
RE/MAX Medalta Real Estate
1365 Siskin Wd Nw
Edmonton, Alberta
Check out this beautifully designed 2250 Sq Ft CORNER house backing to PARK custom built by Art Homes, accommodates 4 bedrooms, 3 full bathrooms, Kitchen, walk-thru pantry, living room with open to below, dining, laundry upstairs, bonus room and side entrance to basement. Upgraded kitchen comes with beautiful quartz counter tops, upgraded cabinets with Glass, pot & pan drawers and built in appliances. All 3 levels features 9 ft ceiling and Open to Above living room with large windows & a fireplace. Other upgrades include custom master shower with bench, high efficiency furnace, upgraded roof & insulation, soft close throughout, upgraded railing, MDF shelving, upgraded lighting & plumbing fixtures, upgraded hardware throughout, gas lines to deck, kitchen & garage, basement rough ins, additional windows throughout as it’s a Corner house. Upgraded exterior elevation comes with stone, premium vinyl siding and front concrete steps. Walking distance to pond, trail, and park. (id:51989)
Maxwell Polaris
58 Calterra Estates Drive
Rural Rocky View County, Alberta
Set on 2 acres, this stunning custom-built, walkout estate home offers serene country living just a few mins from Calgary & Airdrie. Step inside this gorgeous masterpiece to find 5 spacious bedrooms, 4 full bathrooms, 2 half bathrooms, in floor heat, central air, an oversized, heated triple garage + Rocky View Water Co-Op (no well)! From the moment you enter through the front door, you’re welcomed into over 6,600 square feet of elegant design, beginning with vaulted 14-foot ceilings, a grand chandelier lighting up the space & premium, wide-plank hardwood floors that bring a sense of timeless luxury & warmth to the space. The chef’s kitchen will WOW you with custom full-height cabinetry, quartz counters, a gas cooktop, Sub-Zero fridge, built-in double Wolf ovens, & an oversized island with bar seating. A large walk-in pantry offers even more storage & organization. The adjoining prep/spice kitchen is equipped with a gas stove, extensive cabinetry, additional fridge & counter space for seamless entertaining. Step onto the deck from the breakfast nook & enjoy views of the prairies—a perfect backdrop for BBQs with a convenient gas-line hookup. The open floor plan flows seamlessly from the kitchen to the family & dining area, anchored by a stylish living room featuring a floor-to-ceiling black marble tile accent wall & a fireplace surrounded by custom storage. The home office, with its ample natural light & sliding barn door, is both functional & chic. A spacious laundry room with plenty of storage adds to the home’s convenience. The main-floor primary suite is a true retreat, with a 5-piece ensuite featuring black marble tile, dual vanities, a makeup counter, a steam shower with bench seating, a deep soaking tub, & a custom-organized huge walk-in closet. 2 additional bedrooms upstairs offer their own ensuites & walk-in closets, providing plenty of space & privacy. The in-floor heated walkout basement is an entertainer's dream, complete with a home theater, gym framed wi th glass walls & rubber flooring, an expansive rec room, bar, 2 more bedrooms & 2 more bathrooms! This estate home is only 20-mins to downtown Calgary, bringing country living within reach. Schedule your private showing today to experience luxury living at its finest. (id:51989)
Maxwell Capital Realty
16 Wolfwillow Lane
Rural Rocky View County, Alberta
Nestled in coveted Elbow Valley, luxury living meets serene natural surroundings. This meticulously crafted estate offers an unparalleled blend of elegance, comfort & functionality, providing a haven for those seeking the finest in acreage living. Situated on a sprawling 2.33 acre lot, this exquisite private property encompasses a serene treed surrounding offering privacy and tranquility. The home boasts an impressive stone and stucco exterior, and the newly paved driveway leads to the attached triple-car garage, providing ample parking and storage space. There is an additional unique under-drive garage offering double tandem parking bays to make for a total of 7 garage spaces. The grand foyer welcomes you with a striking, winding staircase that travels through the 3 levels. Soaring ceilings, tile and oak flooring, and an abundance of natural light add to the grandeur of the home. The recently renovated kitchen features a centre island with breakfast bar seating, a copper hood fan, ceiling height cabinets, and Wolf and Sub-Zero appliances. There is access to a large wrap-around balcony off the formal dining area, perfect for entertaining guests. Tall windows surrounding the dining and family rooms flood the room with natural light. A cozy stone fireplace provides additional warmth and ambiance. Off the family room, French doors open up to the primary bedroom complete with a walk-in closet, an ensuite with a spa-like soaker tub, and two separate vanities with sinks. The den, which was turned into a music room, offers even more space. The open upper loft is where you will find an immaculate study, which features a stone fireplace, a vaulted ceiling, and a private balcony overlooking the serene backyard. This is truly a unique space. The spacious second floor leads to a built-in office area, two bedrooms, a bathroom with a soaker tub and separate vanities, and another 2-piece bathroom. There are two additional balconies which are accessible from both bedrooms as well a s the office area. The fully finished walk-out basement offers even more living space, with a wet bar with island and fridge, a wine room, a fireplace, a spacious recreation room, a home theatre, a fitness room, a mud room, a bedroom, and a 3-piece bathroom with a double steam shower. The backyard oasis features a spacious patio area surrounded by breathtaking treed views. Enjoy the ability to have an at-home camping feel; a seasonal spring fed stream runs through the property beside a new fire pit with bench seating nestled in your forest. Residents of Elbow Valley Estates enjoy access to a range of amenities, including tennis/pickleball and basketball courts, trails, parks and playgrounds and a clubhouse with fitness centre. The community also features a beach, a boathouse, and three lakes. Enjoy unique 'mountain like' living while being immersed in nature offering the best of outdoor recreation while not compromising on urban conveniences. (id:51989)
Exp Realty
100, 56 Lincoln Park
Canmore, Alberta
Prime commercial opportunity in Canmore’s Bow Valley Trail corridor! This expansive, approximately 4,260 sq. ft. commercial condo unit offers exceptional versatility, whether you're looking for a space for your own business or a strategic investment. Currently demised into two separate units—one, approximately 2,885 sq. ft. unit, leased until summer 2025 and the other side, approximately 1,378 sq. ft. unit, available for immediate use—this property provides flexibility for an owner-user or investor. Located just off Bow Valley Trail, it benefits from high visibility without the congestion of downtown, with shared surface parking at the rear and convenient on-street parking at the front. Zoned Bow Valley Trail General (BVT-G), the space accommodates a variety of commercial uses, including retail, dining, medical, and fitness. Whether you’re expanding your business or seeking a commercial asset with strong potential, this property offers prime location, flexibility, and investment value. Asking $2,250,000. (id:51989)
RE/MAX Alpine Realty
104a, 5611 10 Avenue
Edson, Alberta
A fantastic investment opportunity awaits! This 2-bedroom unit is on the main floor of Mountain Vista Condos Building A on the north side of the building and is conveniently located close to the east end entrance and parking lot access door. All rooms are a good size and have either carpet or linoleum. The galley-style kitchen is equipped with full-sized appliances (fridge, stove and dishwasher) and plenty of white cabinets with new hardware. The spacious living room has sliding doors to the large patio area that is great for BBQing or enjoying the outdoors. Down the hall, there’s two good-sized bedrooms, an upgraded 4-piece bathroom, and a an in-suite storage room. The unit’s entrance hosts a large closet and an additional closet for a pantry or linen closet. This unit has just had a fresh coat of paint, the carpets cleaned, new light fixtures installed, and an ozone treatment was performed for a fresh space for its new occupant. The building's laundry room is conveniently located just down the hall and has upgraded machines operated by a Coinomatic card system. Building security includes interior hallway and entrance cameras and each entrance has fob controlled access for tenants and an intercom system for guests. The large parking lot provides one powered spot for each unit and there’s lots of street parking for guests. Mountain Vista Condominiums are professionally managed by Realty Canada, and there is an onsite manager with an office in Building A. There’s a great Condo Board in place and the Condo Corporation has a healthy Reserve Fund. The complex is located in the Westhaven neighborhood, close to schools, shopping, recreation, and the Town's trail system. This unit can be self-managed or managed by a property manager for a hassle-free investment. Whether you’re looking to start out in the real estate market or for an investment property, this Condo is worth a look. This unit is currently vacant, and quick possession is available for its new owner. (id:51989)
Royal LePage Edson Real Estate
200a Centre Street Se
Calgary, Alberta
Prime Downtown Calgary Investment Opportunity!Ideal for Owner-Users or Investors, this fully renovated 2-storey retail/office building is move-in ready! Remodeled in 2023, this charming brick building features a modern open-concept design and can be easily converted into two separate rental units—one for the upper level and the other for the main floor and basement.Fantastic Location with High Visibility!With an attractive storefront and heavy foot & vehicle traffic, this property is perfectly positioned for maximum exposure.Building Details:•Total Size: 1700 sq. ft.•Main Floor & Upper Level •130 sq m lot•Basement: Over 450 sq. ft. of additional space•Parking: 3 dedicated stalls•Status: Vacant & Show-Perfect!Don't miss out on this exceptional downtown opportunity! (id:51989)
Homecare Realty Ltd.
169 Clausen Crescent
Fort Mcmurray, Alberta
Welcome to 169 Clausen Cres. Discover comfort and convenience in this 1200 sq ft mobile home at a desirable price! Located in Cartier Park, close to parks, schools and amenities, this mobile is great for investors and first time home buyers alike. Featuring 3 bedrooms, 1.5 bathrooms, spacious living room with wood burning fireplace and an eat-in kitchen with ample counter space. This home also features a heated porch, large deck and fully fenced yard. Schedule your private showing today! Property is being sold as is/where is. (id:51989)
Royal LePage Benchmark
7028 4 Avenue
Edson, Alberta
This 60 x 80 commercial property, offering a total of 6,600 sq ft, presents a prime investment opportunity or a perfect space for an owner-occupier. With excellent exposure to westbound Highway 16, the property features a 3,000 sq ft shop with two large bays, 16 ft doors, 18 ft ceilings, radiant heat, bathroom, storage space, a fenced storage yard, and paved parking. Above the shop, the 1,800 sq ft mezzanine offers additional storage or office space, while the 1,800 sq ft office area includes a front reception, a spacious boardroom with a kitchenette, five private offices, and a bathroom. The front office space is currently leased until 2028, providing a steady income stream, while the shop area is available for lease, offering additional revenue potential. With its versatile layout and high-traffic location, this property is an excellent choice for those seeking both an investment opportunity and a business space. (id:51989)
Century 21 Twin Realty
33097 Township Road 250
Rural Rocky View County, Alberta
87 (+-) Acres Ideally Situated in Springbank, just a few minutes west of Calgary on the Trans Canada Highway with access off of Township Road 250. This property is located directly north of Calaway Park, immediately West of the Edge School, and South East of the Calgary/ Springbank Airport (CYBW). This site is poised for incredible development potential and investment opportunity: Currently zoned for Agricultural, and within the immediate vicinity is Bingham Crossing (Future Costco), Springbank Airport, Edge School, Calaway Park and proposed recreation/ commercial/ residential development by the Bearspaw First Nation. This site has services nearby including the newly installed HAWSCO sanitary sewer in the north ditch along 250. The site is relatively flat with spectacular unobstructed mountain views. Additionally there is a quonset and farmhouse in great condition. (id:51989)
Exp Realty
305 6 Street Sw
Slave Lake, Alberta
This home has lots of character, yard & driveway. With its unique floorplan and spacious living area, this could be the place for you. Double skylights in the kitchen. The roomy master ensuite is equipped with a large jetted jacuzzi and a separate stand up shower. Huge pie shaped fenced yard with opening gate to yard from deck or driveway. Perfect for a family to play or entertain in.Recent upgrades include: hot water tank 2020, new siding & wrap 2017, carpet 2016, lino, kitchen island, light fixtures, & paint, Nicely located in a family neighbourhood. (id:51989)
Royal LePage Progressive Realty
10853 99 Avenue
Grande Cache, Alberta
Amazing views and great location. Very well maintained 4 level split with fabulous backyard. Many Many upgrades found throughout this home including flooring , Roof, and others over the past 10 years. This home is ready for a new owner. The location is family friendly with children's park across the street. Lots of room to build that garage if the need is there. Take a look and make this house your home. (id:51989)
Maxwell Grande Realty
310 2 Avenue
Walsh, Alberta
Are you looking for a home away from the hustle and bustle? This five-bedroom character home in Walsh, AB is just a 30 minute drive east of Medicine Hat. An original Eaton's catalogue home, it has a wide veranda, 9' ceilings and 2170 square feet. You’ll look forward to coming home to its warmth and charm along with modern upgrades such as a metal roof and all windows. It is a great home for family gatherings with a large country kitchen, a dining room that seats 12 and a wood-burning fireplace in the living room. The laundry and a 4-piece bath are convenient off the kitchen. An expansive hallway leads to three bedrooms including the primary with a 2-pce ensuite. The upper floor has dormer windows, two bedrooms, and a 4-pce bath. A covered veranda wraps around the east and south sides, an inviting spot to relax and listen to the sounds of silence. The 22’x24’ garage is insulated and has a wood stove. The large yard is on three lots 11-13, has mature trees, a gazebo, fire pit, two sheds and many areas to grow your garden. This home is on City of Medicine Hat water. It has a septic tank and septic field. Upgrades: windows 2009, metal roof 2013, furnace ~ 2014, Stove 2017, Fridge ~ 2020, HWT 2021, Washer 2022.. Small town living equals low taxes and low utiities! This property is a rare find for those seeking private, peaceful country living. Call today to book your showing. (id:51989)
Royal LePage Community Realty

