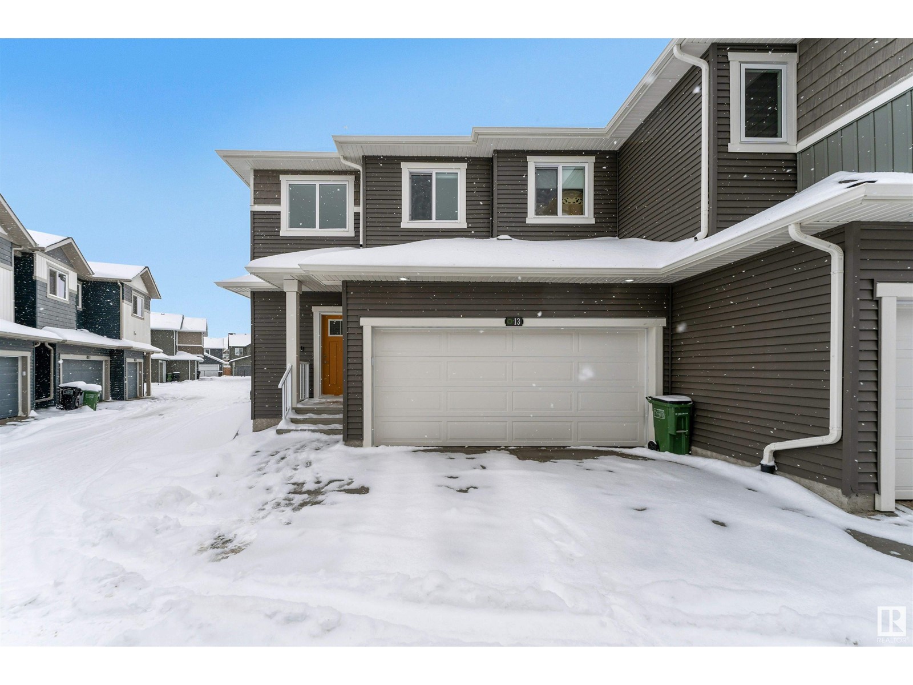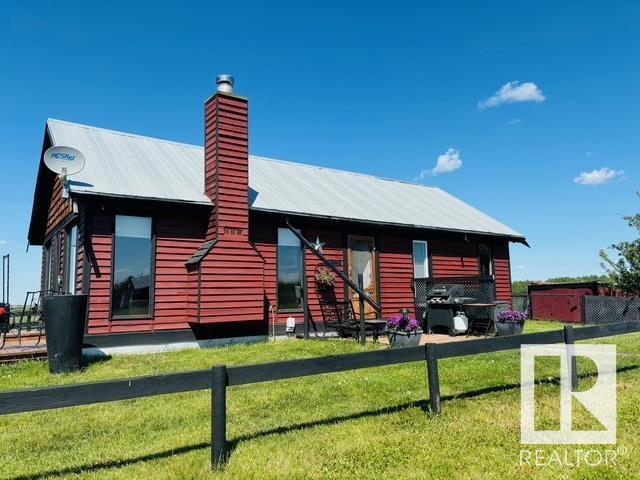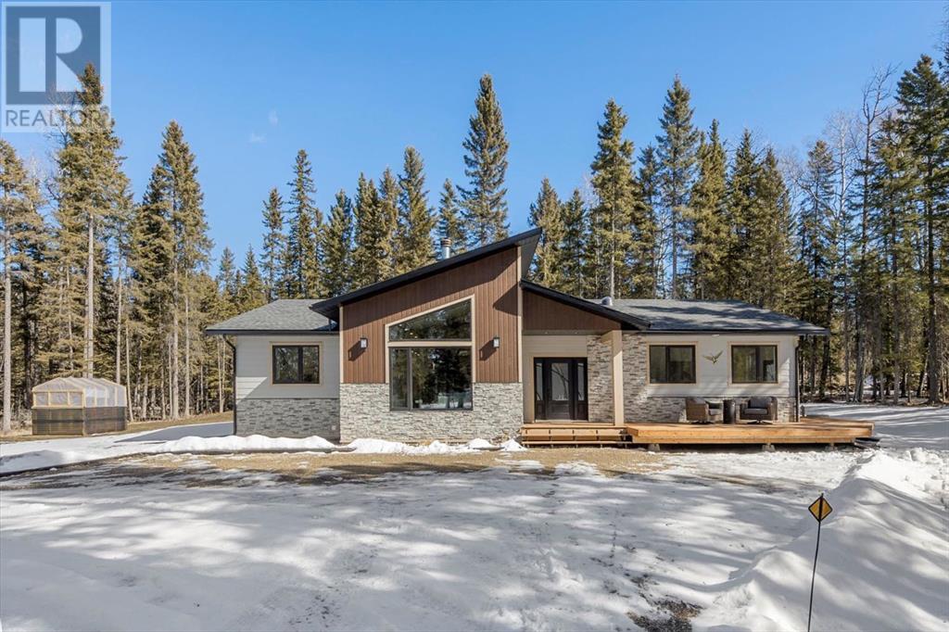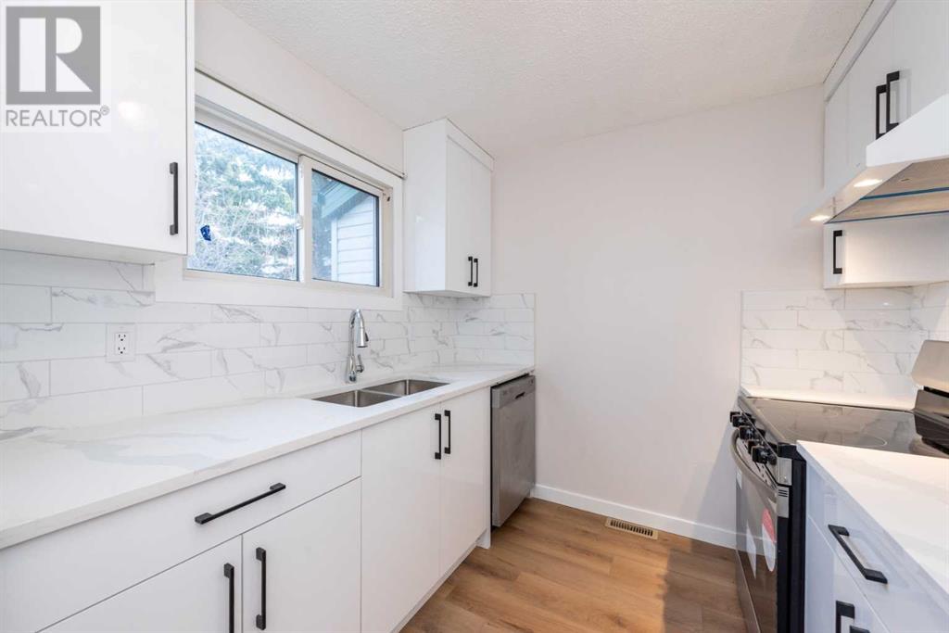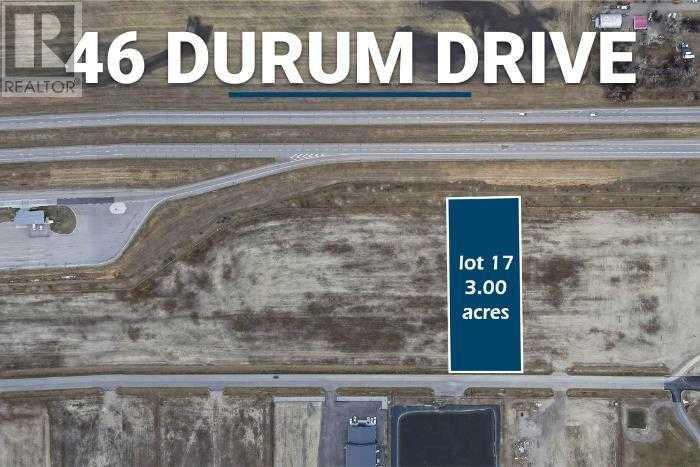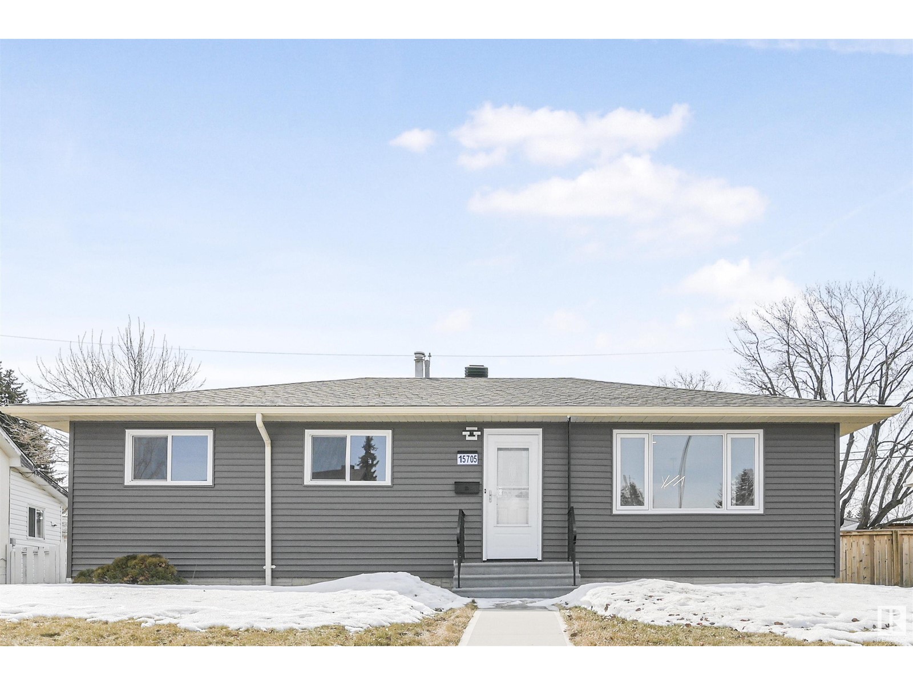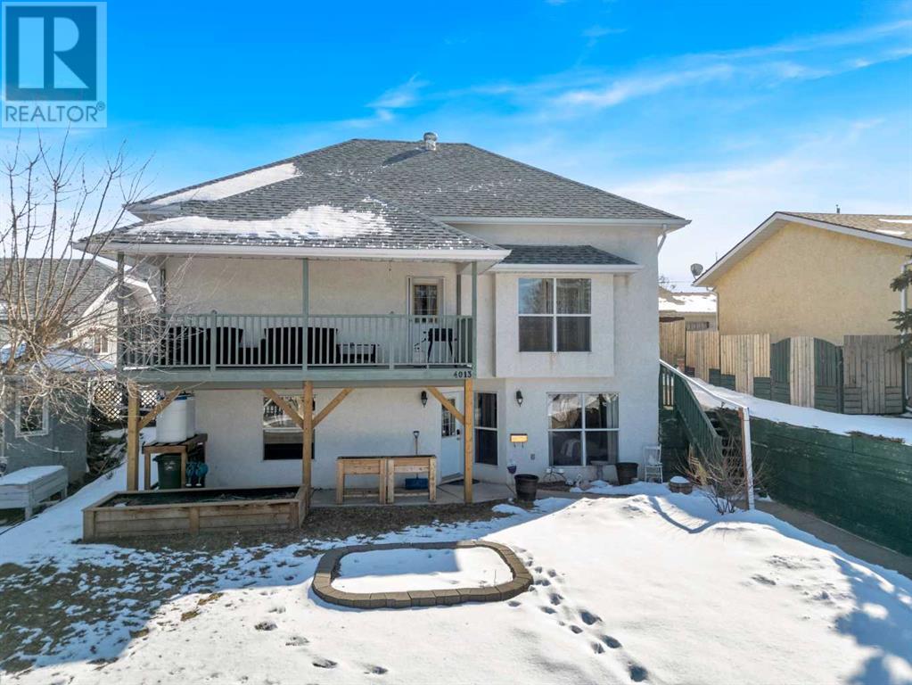looking for your dream home?
Below you will find most recently updated MLS® Listing of properties.
#13 603 Orchards Bv Sw Sw
Edmonton, Alberta
Welcome to this stunning 2023-built townhouse, offering the perfect blend of modern style and functionality. This spacious corner-lot home features three bedrooms, two and a half bathrooms, and a Unfinished basement. Enjoy the convenience of an attached double-car garage with visitor parking just behind the house. Step inside to find an open-concept layout that seamlessly connects the living, dining, and kitchen areas. The sleek kitchen is perfect for cooking enthusiasts, and the spacious bedrooms provide a comfortable retreat at the end of the day. Outside, you’ll love the deck area, ideal for outdoor relaxation and entertaining. Plus, with parks, playgrounds, and various amenities just a short distance away, this location has it all. Don’t miss the chance to make this beautiful townhouse your new home! (id:51989)
Exp Realty
305, 2308 Centre Street Ne
Calgary, Alberta
Excellent 2 bedrooms and 2 full baths, 9'ceilings, quartz countertop, concrete apartment building, good size balcony, underground parking. (id:51989)
RE/MAX Real Estate (Central)
424 Township Road
Rural Ponoka County, Alberta
Country living and convenience are what you will find with this exceptional 85+acre parcel just minutes from town. This stunning property features mature trees, a natural creek (Wolf Creek), and a peaceful setting, making it an ideal location to build your dream home in the country. It is conveniently located between Highway 2 and Highway 2A. With prime building sites and easy access to town, you can enjoy rural tranquility without sacrificing convenience. Future road improvements in 2025 include plans for three new bridges and pavement, enhancing accessibility, while power and gas are at the property line; providing a head start for your construction plans. The land offers endless possibilities, from creating a hobby farm to utilizing as grazing land or even pursuing subdivision opportunities. This picturesque land is a rare find that presents natural beauty, practicality, and a prime location. (id:51989)
RE/MAX Real Estate Central Alberta
4426 44 Avenueclose
Innisfail, Alberta
Welcome to 4426 44 Ave Close, a hidden gem packed with charm, space, and incredible value! With a huge triple detached garage and impressive addition on the back of the home, this is a rare find. Step inside to a bright, inviting entryway that leads to a stunning front sitting room with soaring 10-foot ceilings, elegant crown molding, and a huge picture window that floods the space with natural light. The kitchen is designed for style and function, featuring quartz countertops, a spacious dining area, and convenient main-floor laundry room with tons of extra storage. Need more space to relax? You’ll love the additional living room with large windows and a natural gas fireplace — perfect for hosting friends or enjoying a quiet night in. The primary bedroom is conveniently located on the main floor with a walk-in closet, room for a king-size bed and direct access to the main floor 3-piece bathroom. Downstairs, you’ll find two more bedrooms a huge rec room (currently used as an art studio), and another 3-piece bathroom. Growing family? The basement rec room is big enough that you could easily add another bedroom and you’d still have lots of room. Now, let’s talk about the outdoor oasis — a massive pie-shaped lot bursting with beautiful perennials like rose bushes, apple trees, tulips, poppies, columbines, lilacs, and more! And to top it all off, there's a huge triple detached garage with plenty of room for your vehicles, tools, and toys. If you’re a car enthusiast, looking for a place to tinker, work on projects and keep your vehicles out of the elements, you’ll be impressed by this garage. Tucked away on a quiet keyhole close and minutes from shopping, restaurants and other convenient amenities, this home has been well maintained and it shows. Recent upgrades include: New furnace motherboard (2024) New Sump pump (2024) Newer gas fireplace (2019), Shingles on house & garage (2021). This home is a must-see — schedule your showing today! (id:51989)
Exp Realty
57102 Range Rd 263
Rural Sturgeon County, Alberta
A rare opportunity to own 9.69 acres of serene countryside, free from subdivision restrictions! Just north of Morinville, and just 30 minutes from St. Albert. This unique home is ithe perfect starter homestead or house property. The charming home features 3 bedrooms, a living room, dining room and kitchen, one bath with shower. An undeveloped loft offers extra potential to add even more living space - perhaps an office? Enjoy peaceful mornings on the patio or deck while watching your horses graze. The land is nearly fully fenced and cross-fenced, with lush pastures, a large horse shelter, an old granary for storage, and an automatic waterer. A huge shop includes a single garage door, cement floor, power, a large workbench, and a tack room. Additional perks include a garden/wood shed, well, natural gas, septic system, wind fence, and newly planted trees. Drilled well. Surrounded by farmers' fields with stunning views—this is country living at its finest! Convenient to Camilla School in RQB. (id:51989)
Digger Real Estate Inc.
206 2 Avenue
Drumheller, Alberta
Brand new R40 insulation installed in the attic of this one bedroom, one bath gem in East Coulee. This house is perfect for those looking for a stylish contemporary home. Remodelled top to bottom, the house is full of custom features. The spacious kitchen boasts walnut countertops, quality stainless steel appliances, original exposed brick chimney and metal feature wall, enhanced by beautiful natural light. You will love the heated floors in the tiled bathroom/ mudroom area, and enjoy the deep soaker tub.The bedroom features a walk in closet, with built in storage and original barn door. The basement provides good dry storage.The outside is as impressive as the inside, with a huge wrap around deck, modern fencing, cosy fire pit and cute shed sitting on a large double lot, with room for rv pull through or garage.If you are thinking of trading city life for the country, the vibrant community of East Coulee in the scenic Drumheller Valley is a quick 1 1/2 hr drive from Calgary, with many recreational opportunities, including hiking, swimming, kayaking and birdwatching. This unique community appeals to creative people, with museums, clay studio, pancake breakfasts, seasonal outdoor cafe and great neighbours-this home really does stand out from the rest! (id:51989)
Royal LePage Mission Real Estate
8409, 403 Mackenzie Way Sw
Airdrie, Alberta
Welcome to this bright and modern top-floor condo in the heart of downtown Airdrie! Featuring 2 bedrooms, 2 full bathrooms, and a versatile den, it's perfect for young professionals, small families, or anyone working from home. The den offers the ideal space for a home office or study area, while the open-concept layout creates a spacious, airy feel. With 765 sq ft of well-designed living space, this unit is flooded with natural sunlight throughout the day. Enjoy the ease of titled, heated underground parking, especially during Alberta winters. Step outside and find grocery stores, fitness centres, and bus stops just a short walk away. Located in a vibrant and walkable community, everything you need is close to home. Whether you're commuting to Calgary or working remotely, this location is hard to beat. A fantastic opportunity for those seeking comfort, convenience, and value in Airdrie’s downtown with low condo fees! (id:51989)
Cir Realty
120, 32529 Range Road 52
Rural Mountain View County, Alberta
Tucked away in the gated community of Quiet Timbers, just minutes from Sundre, this custom-built bungalow on 1.04 acres is where modern elegance meets the tranquility of nature. From the moment you arrive, you’ll feel the peace of this secluded retreat, surrounded by towering trees and the gentle sounds of the wind rustling through the branches, with wildlife at your doorstep. Step inside and be captivated by the vaulted ceiling with wood paneling and custom handcrafted beams, adding warmth and rustic charm to the bright, open concept living space. The floor to ceiling, two sided wood burning fireplace is the heart of the home, casting a cozy glow that can be enjoyed from both the living room and kitchen. Expansive windows flood the space with natural light, seamlessly blending the beauty of the outdoors with the warmth of home. The gourmet kitchen is both stylish and functional, featuring white quartz countertops, a gas range, sleek black stainless appliances, and a spacious corner pantry. A unique touch of craftsmanship is found in the custom cabinet knobs, handcrafted by a local Sundre blacksmith, adding character to this already stunning space. The huge island offers the perfect gathering space for entertaining, meal prep, or simply enjoying a morning coffee. The adjacent dining room, bathed in natural light from the garden doors, providing easy access to the back deck, where a gas BBQ hookup and plenty of outdoor space make summer days/evenings a dream.The primary suite is a true retreat, privately set apart from the other bedrooms. Relax in the spa-like ensuite, complete with a freestanding soaker tub, rain shower, double sinks, and a custom walk-in closet with built-in organizers. On the opposite side of the home, two additional bedrooms are flooded with natural light and share a beautiful 3-piece bath with a sleek rain shower, the perfect setup for guests or family. Practicality meets style with a convenient laundry room, complete with extra cabinetry, and a large mudroom off the side entrance, offering ample space for all your outdoor gear, with tons of room to add built-ins or a bench for added functionality. Step outside onto the wrap-around deck and soak in the sights and sounds of nature. Whether you’re sipping coffee in the morning sun or enjoying an evening under the stars, this space is designed for relaxation and connection with the outdoors. A fire pit area, tucked away from the wind, is perfect for cozy gatherings, while the freshly seeded yard, complete with flowers and greenery, enhances the home’s curb appeal. And with plenty of space to build a garage or shop, there’s endless potential to make this property truly your own. This home was thoughtfully designed to provide both luxury and comfort, blending modern finishes with rustic charm. If you’re looking for a peaceful country escape without sacrificing convenience, this is the perfect place to call home. Don't miss out on this incredible opportunity, schedule your private showing today :) (id:51989)
Trec The Real Estate Company
26 Copperpond Heath Se
Calgary, Alberta
Welcome to this exceptional 3-bedroom, 2.5-bathroom home offering 2,188 sq. ft. of thoughtfully designed living space. Situated in a quiet cul-de-sac, this property is perfect for growing families and those who love to entertain. Step inside to discover a spacious foyer leading to the heart of the home—a large kitchen featuring modern stainless-steel appliances, sleek dark cabinetry, and a generous pantry. The open-concept main floor also includes a cozy living room with a fireplace, making it the ideal space to gather with family and friends. Upstairs, you'll find a versatile bonus room, three well-sized bedrooms, and a convenient laundry room. The primary suite is a true retreat, boasting a luxurious ensuite with his-and-her sinks, a standalone shower, and ample storage. Step outside onto the expansive back deck and enjoy your MASSIVE backyard—a dream for kids and outdoor enthusiasts alike. Additional highlights include: - Double attached garage and extended driveway - Unfinished basement, offering plenty of storage or potential for future development - Quiet cul-de-sac location, ideal for privacy and minimal traffic - Roof siding was upgraded in 2021 This home truly has it all. Don’t miss your chance to make it yours! (id:51989)
Unison Realty Group Ltd.
48, 131 Templehill Drive Ne
Calgary, Alberta
This newly renovated two-story end unit is a fantastic opportunity for first-time home buyers and investors alike! Featuring three bedrooms, two full bathrooms, and a fully finished basement, this home offers space and comfort in a prime location.The main floor welcomes you with a large entryway that leads into a spacious living room, dining area, and a fully renovated kitchen. Patio doors open to a private, fenced backyard with a deck, perfect for outdoor relaxation and gatherings. The basement provides additional living space with a sizable family room, a second full bathroom, a storage area, and laundry facilities.Upstairs, you'll find three well-sized bedrooms and another full bathroom, making it ideal for families or roommates. This unit boasts one of the best locations within a well-maintained complex, close to schools, playgrounds, shopping centers, a community center, and all urban amenities.Don’t miss out on this excellent investment or starter home! Schedule your viewing today to see all it has to offer. (id:51989)
RE/MAX Irealty Innovations
7004 54 Avenue Nw
Calgary, Alberta
An UNBEATABLE LOCATION in the heart of Silver Springs gives this half duplex (NOT a Condo) the perfect blend of convenience and tranquility. **UPGRADES** include: Bathtub reglazed ($700), Kitchen Appliances 2020, Granite & Backsplash 2022, Glass Balcony 2022, Roof 2015.Inside, high ceilings welcome you to the bright and airy entryway, and recently repainted walls and ceilings throughout the home. ***MAIN FLOOR*** Upstairs, the main level features thoughtful upgrades alongside attractive original elements. The updated kitchen includes Laminated flooring, newer backsplashes, granite countertops, and newer stainless appliances. The open floor plan flows into a large dining area ideal for entertaining, where a built-in hutch is a stylish touch that adds functionality. South-facing sliding glass doors in the living room drench the space in natural light, showcasing the hardwood floors and a unique wood fireplace and making this room equal parts sunny and cozy. The front balcony is sure to be a favourite spot – your sun-loving plants will like it here, especially with the new glass railings. Down the hall, three bedrooms and a 4 Pc bathroom form a great family-friendly layout, and there is plenty of closet space on this level. Sliding glass doors to the back deck in the third bedroom would make it a nice home office as well. ***DOWNSTAIRS*** In the basement, you will find the laundry area and tons of storage. A roughed-in bathroom gives you options for future finishing, so you can create your dream lower level. ***OUTSIDE*** The backyard is big and parklike, with mature trees edging the fence line and creating a secret garden feel when you sit on the deck. A tidy lawn and garden beds surround the patio, meaning both the family grill master and green thumb will be impressed. Parking is a breeze thanks to the single FRONT-ATTACHED GARAGE and two driveway spots. Direct alley access makes loading up for camping and adventures easy, too. ***THE AREA*** This home is essentiall y surrounded by green spaces all within a block, with the scenic WATERFALL VALLEY TRAIL in sight to the west and the BOW RIVER PATHWAY south through BOWMONT PARK, the soccer fields to the north, and the Silver Springs Off-leash Area on the east side. You can walk to area schools, the BOTANICAL GARDENS, THE TENNIS COURTS, AND THE BASEBALL DIAMONDS within minutes. The community association provides a POOL AND SKATING RINK, and the golf course is also close by. SILVER SPRINGS PLAZA is just down the street, offering a range of amenities, STEPS to the Bus Stop or a short drive will take you to either Crowfoot Crossing or Dalhousie Station for even more selection. Proximity to primary routes like Crowchild Trail and Stoney Trail connects you easily to the rest of the city, whether you’re commuting downtown for work or headed across town to visit friends or to the MOUNTAINS. ALSO, THERE IS A POSSIBILITY OF A BASEMENT SUITE UPON CITY APPROVAL. (id:51989)
Greater Calgary Real Estate
Lower Level, 200 Parent Way
Fort Mcmurray, Alberta
1175 SF of Affordable & Flexible Space For Lease. Ideal for entertainment venue, lounge, medical, wellness, meeting/work or a professional office user. Bright & open space with oversized windows can be customized to best suit tenant use. Supported by Travelodge Hotel guests and Prominently located in the Travelodge by Wyndham on the south side of Fort McMurray in the community of Gregoire with exceptional exposure directly fronting Highway 63. The area vibrant community of Gregoire is surrounded by Prairie Creek, Beaconhill and Saprae Creek residential communities and Gregiore, Mackenzie, L Roberts, YMM industrial parks and the International airport. Close proximity to fun-filled amenities such as the Points West Trail system, Vista Ridge All Seasons Park, Clearwater Horse Club, Keyano College Industrial Campus and the Oilsands Discovery Centre and nearby Rotary Links Golf Course, an 18-hole course, all of which draw business to the location. Ample parking surface parking and both front and rear access. Easily accessible by public transit; Gross lease rate includes utilities and operating costs. GET 6 MONTHS RENT FREE FOR START UP (id:51989)
Coldwell Banker United
26 29 Avenue Sw
Calgary, Alberta
Welcome to an exceptional home in Erlton, a community poised for future growth and investment potential. Whether you’re an investor or a first-time homebuyer looking for a mortgage helper, this property is an opportunity you don’t want to miss.Step inside and be greeted by maple hardwood flooring and a thoughtfully designed open-concept layout. The chef’s kitchen features Sub-Zero fridge, Gaggenau cooktops and oven and Miele dishwasher, sleek cabinetry, and a spacious Flowing into the living room, this space is highlighted by a fireplace and expansive windows that flood the home with natural light while framing stunning downtown skyline views. The deck offers an ideal setting for hosting guests while enjoying the cityscape.The upper level is a masterpiece of modern architecture design by famous Mckinley Burkart. The primary suite is a luxurious retreat greeted by glass walls, featuring custom limestone walls and flooring, stunning crafted wood millwork, and breathtaking city views. The spa-inspired ensuite includes a soaker tub, urinal, walk-in steam shower and walk in closet with your Miele washer and dryer. A private office to complete the upper level, perfect for working from home.The lower level presents an incredible investment opportunity with a basement fully furnished for generating additional income or assisting with mortgage payments. Additional features include a sub-basement for extra storage and a separate detached double-car garage.With Erlton’s ongoing development and strong future growth potential, this property is a strategic investment in one of Calgary’s most promising inner-city communities. Don’t miss your chance to secure this incredible home schedule your private viewing today! (id:51989)
Real Broker
52 Ravenskirk Close Se
Airdrie, Alberta
Stunning Family Home in Ravenswood - A True Gem!Welcome to this immaculate and spacious 2-storey family home, nestled in the highly sought-after community of Ravenswood. With nearly 2500 sqft of living space, this home offers the perfect blend of comfort, style, and functionality, making it the ideal place for growing families. From the moment you step inside, you'll be captivated by the attention to detail and the welcoming atmosphere of this home. The grand entry foyer opens up to an expansive main living area that exudes warmth and elegance. The heart of the home is the stunning open-concept kitchen, complete with upgraded appliances, luxurious quartz countertops, and an abundance of cabinetry that offers ample storage. Whether you’re preparing a gourmet meal or hosting a casual get-together, the sheer amount of counter space ensures you’ll have plenty of room to work and entertain. For added convenience, there’s also a walk-through pantry and a laundry/mudroom that leads directly to the large two-car garage. The main floor is bathed in natural light from every window, which only enhances the open and airy feel of the home. The living room is the perfect spot to unwind, featuring a cozy gas fireplace at its center, creating a perfect ambiance for relaxing with loved ones. Upstairs, you'll find four generously-sized bedrooms, including a luxurious primary bedroom that offers a peaceful retreat after a long day. The primary bedroom is complemented by a spacious en-suite bathroom, providing an ideal space for relaxation and rejuvenation. In addition to the master, there are three more sizable bedrooms, perfect for children, guests, or a home office. The central bonus room on the upper level is an added highlight—offering a flexible space for family gatherings, movie nights, or playtime.The home also offers an undeveloped basement, providing you with a blank canvas to create your own personalized living space—be it an entertainment area, gym, or additional bedrooms. Step outside to the large, fully fenced backyard, where you can enjoy the outdoors in privacy. The backyard opens up to a back lane, making it incredibly convenient for RV storage or easy access to your property. This fantastic home is situated in the highly desired community of Ravenswood, known for its family-friendly atmosphere, parks, and proximity to all amenities. Close to shopping, schools, parks, walking paths, and much more, it’s ideally located for those who value convenience. With quick access to the highway and the Cross Iron Mills mall, you’ll have everything you need just moments away. With its spacious design, modern features, and unbeatable location, this property offers tremendous value that you won’t want to miss. Come and experience this incredible home for yourself and imagine the memories you’ll create here. Don't wait – it’s the perfect time to make it yours! (id:51989)
Cir Realty
10 Nevada Road W
Lethbridge, Alberta
Investment Opportunity Knocking!!! This excellent bi-level home, featuring a walk-out basement and a non-conforming basement suite, is located close to the university—a prime spot for rental income!Recent upgrades add even more appeal: laminate flooring throughout the basement and living room upstairs, updated kitchen cupboards and bathrooms, new windows at the back, a newer roof on the detached super single garage, and a recently replaced hot water tank. Plus, with a back lane for convenient access and no history of water issues or leakage, this property checks all the boxes for a smart investment.Don’t miss out on this outstanding opportunity to own a rental property close to amenities! (id:51989)
Maxwell Devonshire Realty
40, 939 Ramage Crescent
Red Deer, Alberta
This fully finished bungalow with an attached garage is found in the desirable gated, 55+ community of Rosedale Gardens. Walk into the spacious entrance and into the beautiful kitchen that offers plenty of cabinets and counter space and it is open to the dining room, which is perfect for entertaining friends or spending time with the family. The living room is a great size and you can walk out onto the deck (which is 10 x 10 and only available in that size on the end units and offers natural gas hookup) and enjoy the fenced yard. The primary bedroom is large and offers a good walk in closet and full ensuite. The main floor also offers a second bedroom, laundry room, plenty of storage and a full bathroom with a six foot air tub. The lower level is completely developed with underfloor heat and is a great layout offering a spacious recreation room, a third good-sized bedroom, full bathroom and plenty of storage. The home has an abundance of large windows that let the natural sunlight soar through, creating plenty of natural light. Enjoy the convenience of parking inside with the attached garage. The original owners designed this home with extras closets and lots of little personal touches and upgrades. There is a clubhouse that holds events and you are able to book it for personal use. Some updates and upgrades include; New hot water tank (in 2024), fireplace serviced and cleaned in Nov 2024, furnace has recently been checked by ATCO Gas, the washing machine is approximately 4 years old, and a newer microwave oven, mostly all of the lights have been changed out to LED lights. (id:51989)
Royal LePage Network Realty Corp.
1312, 181 Skyview Ranch Manor Ne
Calgary, Alberta
Welcome to 181 Skyview Ranch Manor NE, Unit #1312This contemporary modern 2-bedroom offers an open-concept layout designed for both comfort and functionality. With 2 parking stalls, you’ll enjoy ultimate convenience year-round. There's also ample visitors parking for your guests.Step inside this bright and airy living space where natural light floods the room, highlighting premium upgrades and sophisticated design. The heart of the home is the beautifully appointed kitchen, featuring gleaming quartz countertops, stainless steel appliances, and ample cabinetry. The sleek breakfast bar provides additional prep space, making this kitchen perfect for both gourmet cooking and casual meals. In addition is a large dining room that can easily , seat eight comfortablyAdjacent to the kitchen, the spacious living room connects to your private balcony .Both bedrooms are thoughtfully designed for relaxation. The primary bedroom offers a serene retreat with generous space, while the second bedroom is versatile—perfect as a guest room, home office, or cozy den. The modern 4-piece bathroom features a stylish tub/shower combo and a sleek single vanity with plenty of storage.Additional highlights include in-suite laundry and extra storage, ensuring convenience is always at hand. You also get amenities to further enhance your lifestyle, with access the party / entertaining room with common kitchen, and a complete gym / fitness centre within the complex.This property would be great for investment or the perfect place to call home. Take advantage of this excellent opportunity today! (id:51989)
Exp Realty
Nw 9-61-22-4
Rural Thorhild County, Alberta
92.05 ACRES OF VACANT RURAL LAND....GREAT BUILDING SITE....PRIVATE SETTING....PERFECT PARCEL OF LAND ONLY 1 HOUR NORTH OF EDMONTON.....FENCED FOR CATTLE....POWER AND GAS EASILY ACCESSIBLE. (id:51989)
RE/MAX Elite
205 6 Street Nw
Calgary, Alberta
THE ONE YOU HAVE BEEN WAITING FOR! Nestled in one of Calgary’s most COVETED neighborhoods, this STUNNING 4-bedroom, 4.5-bathroom townhome offers an UNBEATABLE location—just steps from the Bow River, Kensington, and downtown.Designed with sophisticated modern finishes, this home is bathed in natural light, amplified by SKYLIGHTS that brighten every corner. From the moment you step inside, you’ll be captivated by the seamless flow of the main floor, where the spacious living area, elegant dining space, and showstopping kitchen come together to create the ULTIMATE entertainer’s dream. Just off the kitchen, is your first outdoor living space, a serene escape in the warmer months! The chef-inspired kitchen is truly BREATHTAKING, featuring a large island, HIGH-END appliances, and a BRAND-NEW CUSTOM cabinet extension/bar (2025)—perfect for a home coffee station, cocktail bar, or extra storage.Heading upstairs, both second-floor bedrooms offer their own PRIVATE ENSUITES, while each features a generous WALK-IN closet—one even reimagined as a PRIVATE HOME-OFFICE for added versatility.The HUGE PRIMARY RETREAT on the third floor is nothing short of SPECTACULAR. It boasts a LUXURIOUS 5-PIECE ENSUITE, an EXPANSIVE WALK-IN CLOSET, and a PICTURESQUE PRIVATE BALCONY with BREATHTAKING DOWNTOWN VIEWS. Which also includes a roll-out sunshade to keep cool in the summer-time!The FULLY DEVELOPED BASEMENT provides additional living space with a SEPARATE EXTERIOR ENTRANCE, making it ideal for guests, a home gym, or a media room.The home has recently seen about $50,000 in upgrades to make it truly one of a kind. Completing this exceptional home is a SINGLE-CAR GARAGE and the unmatched convenience of a PRIME LOCATION that places the best of Calgary right at your doorstep.This is a RARE OPPORTUNITY to own in SUNNYSIDE—don’t let it slip away! Book your private showing today! (id:51989)
Century 21 Bamber Realty Ltd.
18 Bayview Circle Sw
Airdrie, Alberta
“Welcome to this stunning home in the quiet community of Bayview in SW Airdrie! From the moment you step inside, you'll be impressed by the spacious and elegant entrance that flows seamlessly into an open-concept living space — perfect for both everyday living and entertaining.The heart of the home is a beautifully appointed kitchen featuring quartz countertops, tall ceiling-height cabinetry, a built-in microwave, a stylish hood fan, a gas stove, and a convenient walk-through pantry. The large and bright living room boasts a striking fireplace and oversized windows that flood the space with natural light.Adjacent to the living area is a generous dining room that leads to a spacious south-facing backyard and a large deck—ideal for relaxing or hosting summer gatherings.Upstairs, you’ll find a spacious bonus room, perfect for a second living area or home office. The impressive primary suite features a large window, a luxurious 5-piece ensuite, and a walk-in closet complete with its own window for added light. Two additional generously sized bedrooms and a gorgeous 4-piece bathroom complete the upper level.To top it all off, this home includes a Central air conditioner and double attached garage, offering convenience and functionality for your lifestyle. Don't miss your chance to live in this beautiful home in one of Airdrie's a charming community! (id:51989)
Grand Realty
42 Dunlop Street
Red Deer, Alberta
Welcome to this charming and move-in-ready four-level split home, nestled in the sought-after Deer Park Estates neighborhood. Surrounded by mature trees, this property offers a serene and private setting, perfect for families or anyone looking for a well-maintained and upgraded home. This 3-bedroom, 2-bathroom home boasts numerous recent updates, ensuring peace of mind and comfort. The main floor features a spacious living room with a large bay window, filling the space with natural light. The adjacent kitchen and dining area offer ample cabinetry, newer appliances, a stylish backsplash, and a granite sink. A garden door leads from the dining space to a covered back deck, overlooking the gorgeous backyard. The outdoor space is a gardener’s dream, with beautiful flowerbeds filled with perennials, an underground sprinkler system for the front and backyard, and a storage shed. A major bonus is the detached 24' x 26' garage, now featuring a new overhead door opener. The upper level includes two generously sized bedrooms and a fully updated 4-piece bathroom with new tile, toilet, and sink. The lower level features a cozy family room with a window overlooking the front yard, a third bedroom, and a renovated 3-piece bathroom, making it ideal for guests or extended family stays. The basement level includes a laundry area, an additional flex room perfect for hobbies or a home gym, and ample storage space in the crawl area. Major mechanical upgrades have already been completed, including a new high-efficiency furnace, brand new hot water tank, updated plumbing, electrical, shingles, eavestroughs, light fixtures, vinyl windows, and more — making this a truly worry-free home. For added convenience, this home is smart-home compatible, allowing you to monitor and control various features right from your phone. Located just steps away from shopping, restaurants, schools, and playgrounds, this home offers both comfort and convenience. There’s nothing left to do but move in! (id:51989)
Royal LePage Network Realty Corp.
46 Durum Drive
Rural Wheatland County, Alberta
Seize this exceptional opportunity to secure a premium 3-acre industrial lot, perfectly positioned for maximum visibility and accessibility on pavement from Highway 1. Located in an area poised for significant growth, this property is a strategic investment in a rapidly expanding region. Adjacent to the upcoming De Havilland Field, the future hub for Canadian aircraft assembly and production, employing 1,500 people. Competitive taxes, significantly lower than properties within Calgary, enhance the financial appeal of this investment. Services are now located nearby and easily brought on site. Invest in Lot 17 Durum Drive today and position your business for success in one of the most promising industrial zones in Rural Wheatland County. Don’t miss out on this unparalleled opportunity to capitalize on the region’s growth and development (id:51989)
Royal LePage Metro
15705 86 Av Nw Nw
Edmonton, Alberta
Welcome to Lynnwood in west Edmonton, a neighborhood known for its spacious lots and mature, tree-lined streets. This beautifully renovated bungalow offers over 2000 sq. ft. of living space. With three bedrooms upstairs, two living rooms, and a fully finished basement featuring two additional bedrooms, a full bath, and a large entertainment area, there's room for everyone. The oversized 600m²+ lot provides ample outdoor space. Enjoy unbeatable convenience with Meadowlark Mall just a short walk away, offering transit, shopping, dining, and more. Lynnwood School, Lynnwood Park, and Misericordia Hospital are also nearby, making this location truly exceptional. (id:51989)
Maxwell Devonshire Realty
4013 45 Street
Ponoka, Alberta
Wow a four bedroom home with a walk out basement located across from a park make this the perfect home. This old school house was moved onto this basement so the charm is present with all the upgrades of a newer home. Large windows thru out the home make views and sunlight abound. Four large bedrooms, three on the main and one in the basement. Two large bathrooms are great for a family. An attached double garage coming into a large entry on the side of the home or enter into the walkout basement. A gas burning fireplace in the large rec room downstairs are a cozy touch. Make sure to take advantage of the covered deck on both levels for outside living. Warm touches such as the original hardwood make this a one of a kind. (id:51989)
RE/MAX Real Estate Central Alberta
