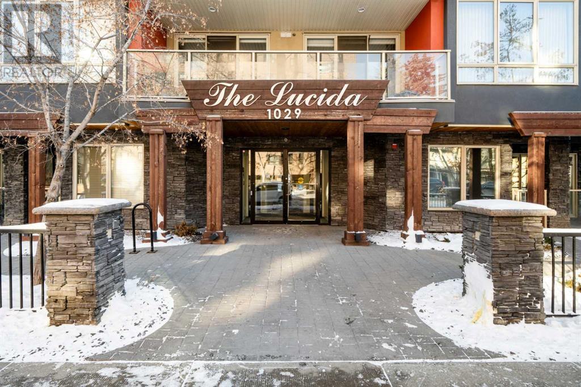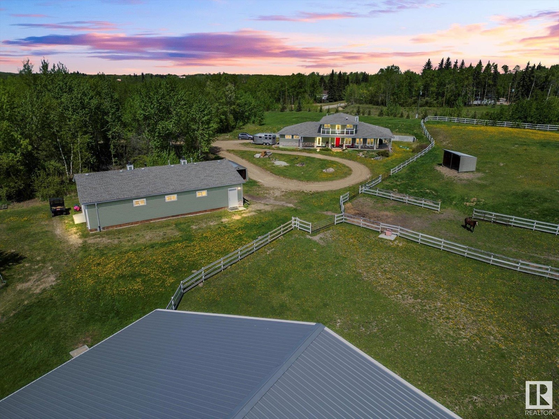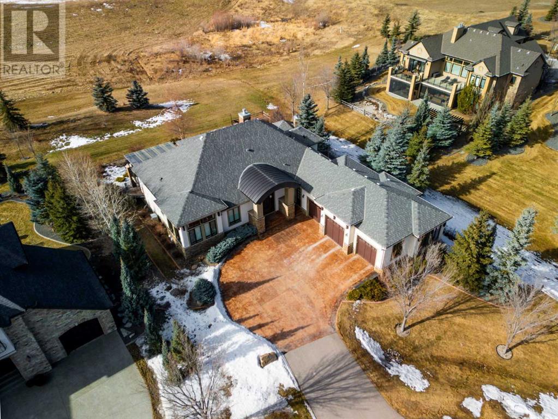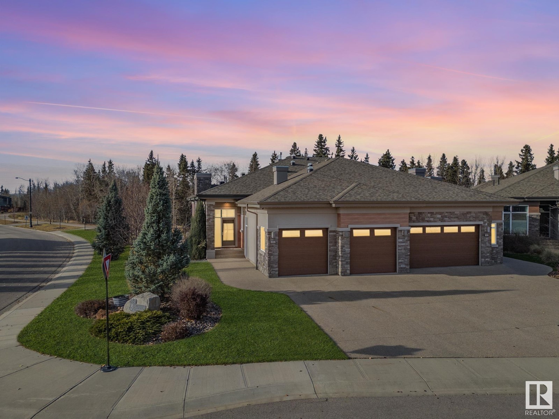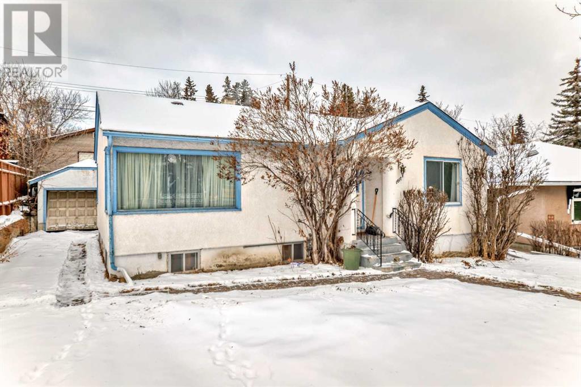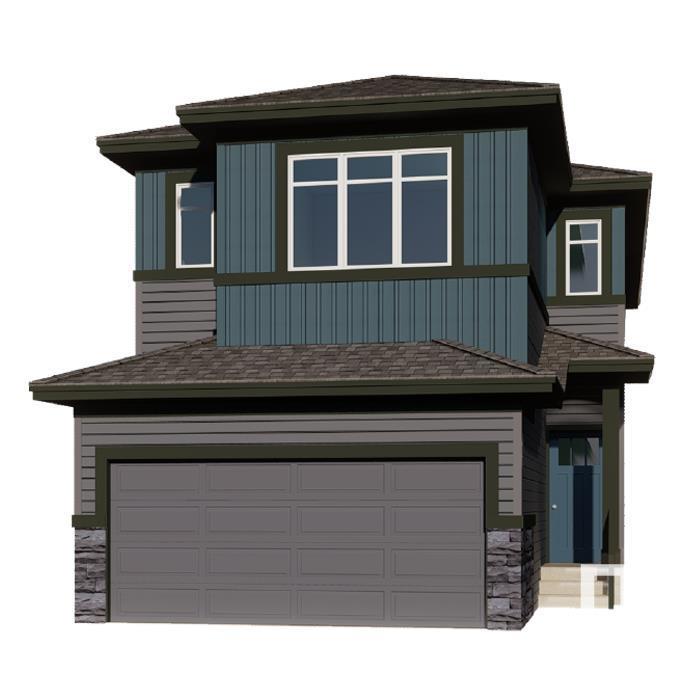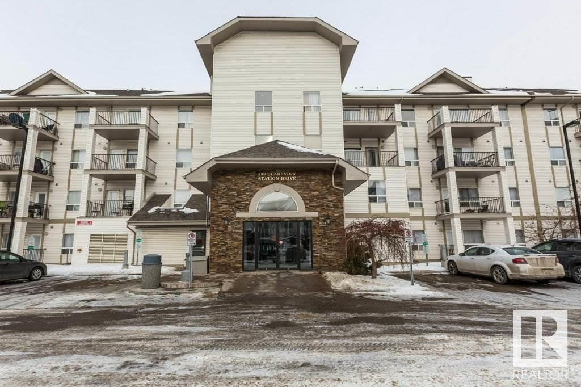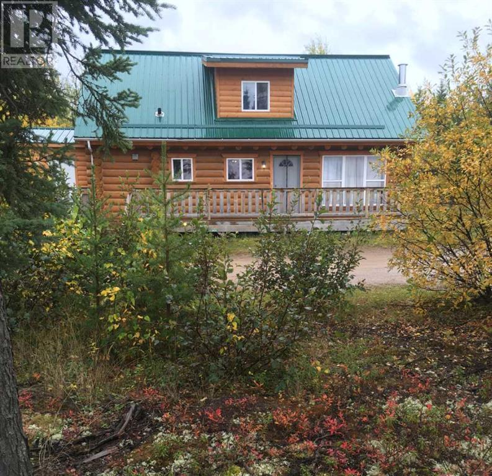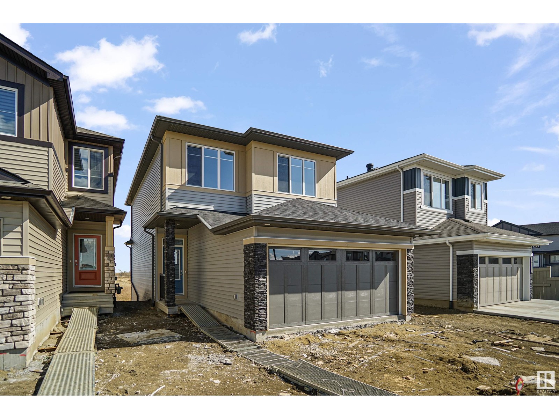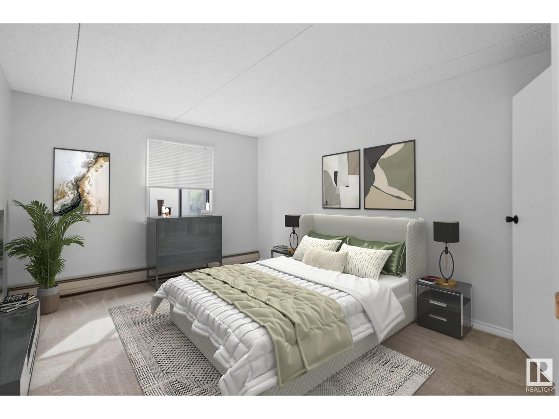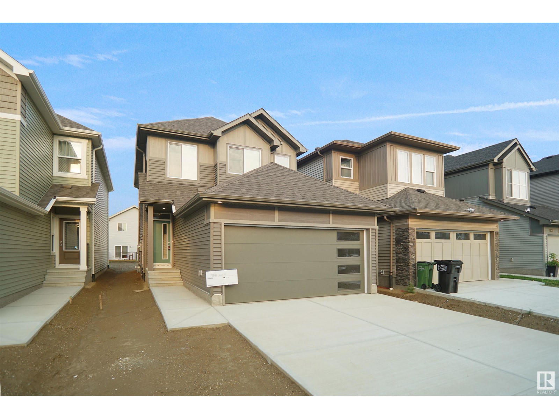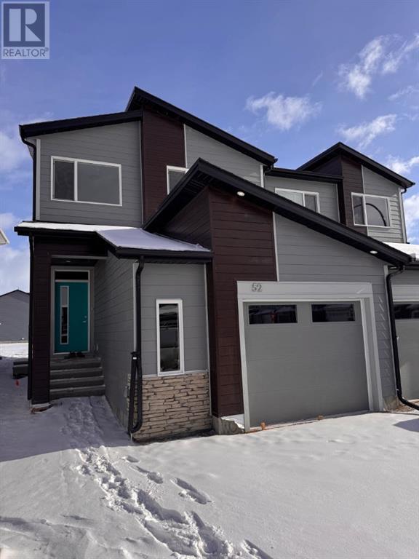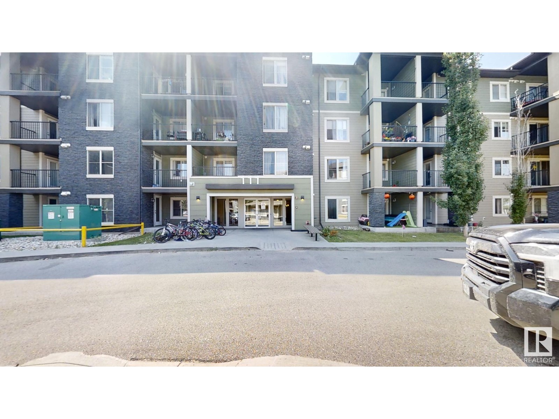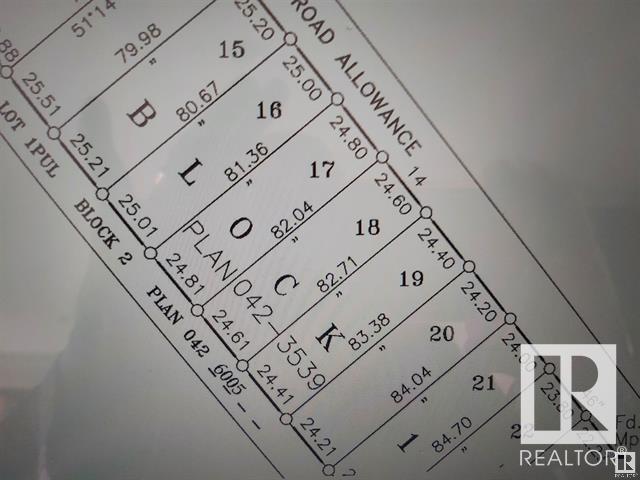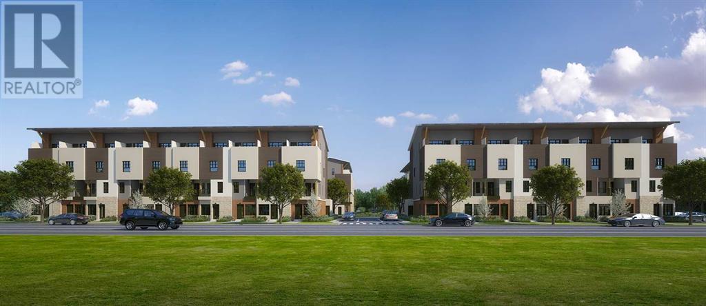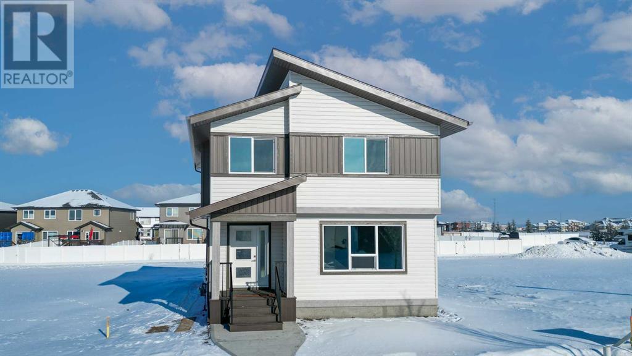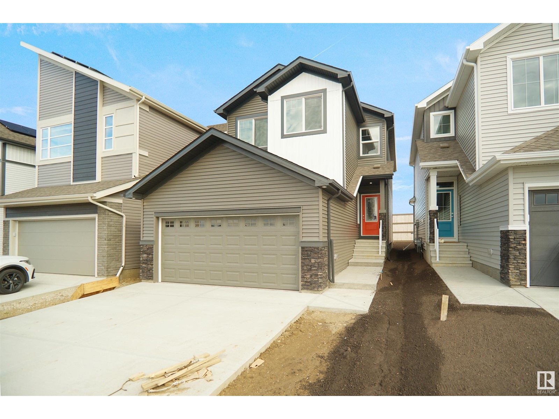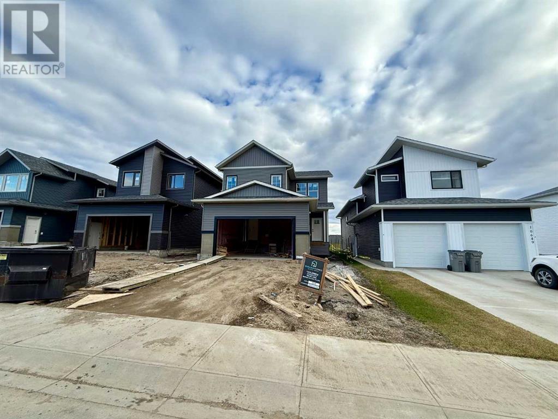looking for your dream home?
Below you will find most recently updated MLS® Listing of properties.
302, 1029 15 Avenue Sw
Calgary, Alberta
**NEW PRICE** Welcome to Unit 302 at The Lucida, a boutique-style gem in the heart of Calgary’s vibrant Beltline—perfectly designed for the dynamic urban professional. This stylish 2-bedroom, 2-bathroom condo offers the ideal blend of sophisticated design, smart layout, and unbeatable location.Step inside and you’ll immediately feel the difference. Built in 2015, this 811 sq. ft. open-concept suite is in mint condition, featuring modern European finishes, engineered walnut hardwood flooring, and floor-to-ceiling windows that flood the space with sunlight thanks to its sunny south exposure.Whether you're hosting a dinner party or enjoying a cozy night in, the chef-inspired kitchen has you covered with sleek cabinetry, soft-close drawers, a spacious island for entertaining, high-end stainless steel appliances (yes, including a gas range), and white quartz countertops. A step-in pantry adds both function and finesse.Love to entertain or need space for a roommate? The second bedroom is ideally located across from a full 4-piece bathroom, offering privacy and flexibility—perfect for overnight guests, a roommate, or even a stylish home office. The primary suite is your personal retreat, complete with a walk-through closet and a luxurious 5-piece ensuite featuring dual sinks, a deep soaker tub, and a separate walk-in shower.Your dog will love the neighborhood’s walkability and green spaces nearby, while you’ll appreciate the convenience of in-suite laundry, heated TITLED underground parking, and a secure storage locker. Plus, the building’s high-quality soundproofing ensures your peace and privacy.Location is everything—and you’ll be just steps from Calgary’s best coffee spots, restaurants, and bars, with the downtown core within easy reach. (id:51989)
Century 21 Bamber Realty Ltd.
21031 Twp Rd 530
Rural Strathcona County, Alberta
Discover serene country living in rural Strathcona County with this beautiful custom-built 1- 1/2 storey home. Spanning a massive 2,756 sq ft, this home features 3 large bedrooms, 2.5 baths, and sits on a sprawling 40-acre estate with rolling hills and scenic trails. Ideal for equestrian enthusiasts, the property includes a 152' x 70' riding arena, a barn with 6 stalls, and fully fenced ranch areas with 2 large pastures. This estate blends luxury indoor living with an expansive outdoor haven, perfect for those seeking tranquility or a vibrant outdoor lifestyle. A rare opportunity to own a piece of paradise in a coveted area. (id:51989)
Exp Realty
7 Heaver Gate
Heritage Pointe, Alberta
Like having an acreage you don't have to maintain! Located in “the Ranche”, an exclusive collection of Estate homes boasting some of the largest lots in Heritage Pointe, this immaculate, fully finished, walkout bungalow, with over 4600 sq/ft of developed space and triple garage is a rare offering. Sitting at the end of a cul-de-sac, a pond just steps away & backing onto an expansive greenspace looking to the west with views of downtown Calgary to the north; Tranquility & privacy abound where only a select few get to enjoy such impressive settings. A higher level of luxury & craftsmanship including custom hand made ironworks are apparent as you walk through the 9’ entry doors to the foyer, adorned with marble tile & inlaid wood accents. To the left, a library & sitting area are first to greet, followed by a bright corner office sure to help feed the creative mind. Next, the grand living room awaits, with its prominent stoned fireplace & that magnificent view to the outdoors. You can’t help but draw your gaze upwards to the high ceilings & the comforting feeling of space & natural light flowing in from the windows. The large dining area can host the largest of gatherings, & the balcony just beyond offers a covered & easily accessible outdoor space. The kitchen overlooks this entire setting, featuring rich dark cabinets, granite countertops, & a full-length island adorned with hand-formed copper sheeting that can comfortably seat half a dozen guests. High end appliances like a Wolf gas stove & built-in fridge/freezers further compliment this chef’s paradise, along with a spacious butler’s pantry with additional sink, wine fridge & a huge pantry for everything to be stored away. The Primary Bedroom, tucked away discreetly, provides a true escape unto itself, with the same breathtaking views as the living room. A large 6-pc ensuite adds to this retreat as well as a spacious walk-in closet. Transitioning to the lower level, you'll be greeted by a 600+ bottle temp controll er wine cellar with a custom wooden entry door. A stylish basement bar sits adjacent & is perfect for entertaining, stone countertops, custom shelving & an industrial bar fridge. With direct walkout access to the backyard lower patio, it seamlessly blends indoor & outdoor hosting. The centerpiece is the expansive, light-filled family room which is perfect for entertaining. Oversized windows & an open layout create a bright, welcoming space. As you move beyond the family room, you're greeted by a flex space with large mirrors & cork flooring, perfect for a home gym. Two large additional bedrooms, with their own walk-in closets & a jack-&-jill shared bathroom completes the basement. Your private backyard backs onto 13 acres of undevelopable land. The back deck, w/gas hookups & powered sunshades, has scenic views incl. mature trees, gardens & a rare feature in the neighborhood, a private standalone 'luxury getaway shed' offering a cozy retreat centered around a warm fireplace. Must be viewed in person! (id:51989)
Stonemere Real Estate Solutions
804 Howatt Pl Sw
Edmonton, Alberta
Welcome to this exquisite half-duplex bungalow in Jagare Ridge's Cascades of Eagle Point, backing onto a serene ravine. With 10ft ceilings & an open-concept design, this home is both spacious & inviting. The gourmet kitchen impresses w/ upgraded cabinetry, S/S appliances, quartz counters, a large island, & a corner pantry. It flows seamlessly into the dining area & a bright living room w/ a gas fireplace, this space opens to a covered deck with ravine views—perfect for relaxation or entertaining. The main-floor primary suite is a retreat, featuring a 5pc ensuite w/ dual vanities, soaker jacuzzi tub, stand-up shower, & walk-in closet. A main-floor den, laundry room, & powder room add convenience. Downstairs, enjoy a finished basement w/ 9 ft ceilings, 2 bedrooms, full bath, rec room w/ a wet bar, an additional den, & ample storage. A heated, finished double garage completes this luxurious home, ideal for those seeking style & tranquility.*2 HOA fees for this property some photos virtually staged* (id:51989)
Maxwell Challenge Realty
328 West Railway Dr
Smoky Lake Town, Alberta
Here is your chance to own a cute home with detached garage right downtown Smoky Lake. This charmer features a bright open concept with large living room on original hardwood flooring, dining room and functional kitchen. A good size bedroom boasts new garden doors with direct access to the sunny backyard. A newly renovated full bath completes this level. The unfinished basement provides ample room for storage or additional living area and includes a large laundry room. New renovations also include a high efficiency furnace and hot water on demand as well as roofing on the house. A large double detached garage is powered and heated, you'll appreciate the new radiant heat system. This property is conveniently located a walking distance to all services and the Iron Horse Trail. (id:51989)
RE/MAX Elite
1208, 7038 16 Avenue Se
Calgary, Alberta
**PRICE IMPROVEMENT** OPEN HOUSE: April 26th from 2PM to 5PM. Pride of ownership is instantly felt the minute you step into this bright and airy fully renovated townhome. This immaculate home has new flooring throughout, freshly painted walls and ceilings, and a living room with a large bay window and an impressive 12-foot ceiling, providing plenty of natural light and creating a warm, inviting atmosphere. Relax on the balcony that overlooks a green space and walking path. Enjoy the convenience of a cold climate heat pump HVAC system, providing cool summers and warm winters without the high electrical bill. This home also features a large water tank, high-efficiency furnace, furnace humidifier, and a smart Tekmar Invita thermostat, all installed in December 2023.The second floor features 3 bedrooms and 1.5 baths, while the fully finished basement offers a spacious flex room and a full bathroom. There is plenty of storage space under the stairs. A single attached garage sits on a driveway, allowing additional parking for your convenience. The home is in a fantastic location within walking distance to a coffee shop and bus stop traveling downtown. Amenities and shopping convenience are just a few minutes away from your home, leaving you with more time to live and less time traveling. OPEN HOUSE: February 22 & 23 from 1PM to 5PM. (id:51989)
RE/MAX Irealty Innovations
#103 10810 86 Av Nw
Edmonton, Alberta
Move in Ready with New Flooring and baseboards through out. The Caledon is a 15 unit complex just steps from the University of Alberta, Hospitals, the River Valley, public transportation and the shops and cafes on Whyte Avenue. You'll love the bright floor plan that includes two bedrooms, a dining area, a spacious kitchen and breakfast area, two full bathrooms and very good sized storage and in suite laundry. Enjoy your patio that is large enough to BBQ and entertain; and on colder days you can curl up by the gas fireplace. This immaculate unit features ALL NEW VINYL flooring, plenty of kitchen cupboards, counter space, ample storage and 2 FULL baths. This great unit also includes an assigned parking stall and plenty of on street parking. The low condo fees of 674/mo includes heat and water. Small pets are OK with board approval. This well kept unit is a must to see! (id:51989)
The Good Real Estate Company
1617 Summer Street Sw
Calgary, Alberta
Welcome to this vintage 1945 bungalow located in the sought-after community of Scarboro. This charming home boasts 2 bedrooms, 2 baths, and a 1 bedroom illegal basement suite. Nestled on a picturesque street, this property is perfect for those seeking a blend of character and a canvas for the home of your dreams. Oversized Double Detached Garage has plenty of space for vehicles, storage, or a workshop as well as a Single Detached Garage that would be perfect for storage. Prime Location in prestigious Scarboro community, known for its beautiful tree-lined streets, parks, and proximity to downtown Calgary. Don't miss the opportunity to own a piece of Calgary's history. (id:51989)
RE/MAX House Of Real Estate
1140 1 Street Sw
Medicine Hat, Alberta
Here’s your chance to own and run your own successful business! This well-established car wash features upgraded equipment throughout and benefits from high-traffic exposure along the highway and 1st Street SW. With four spacious wash bays, each offering coin and credit card payment options, along with high-pressure wands and brushes, this location is built for convenience. The building is in great condition with easy access for customers and a secure office inside. Inquire today! (id:51989)
Exp Realty
137 Martinglen Way Ne
Calgary, Alberta
LOCATION!!! Welcome to a very desirable community of Martindale . Open floor plan done in neutral colors - Master with ensuite, Three Bedrooms upstairs, kitchen with pantry, large and bright illegal basement suite self contained with separate entrance, large master with walk-in-closet –plenty of storage space including 6x12 shed - corner lot with lots of parking - large fenced yard - walking distance to McKnight LRT, business center, Super Store, Tim Horton’s and more – schools from K to 12 close by – Crossing Park, Martindale Elementary, Nelson Mandela High – 3 kms to the Genesis Center. Seller will change all the upstairs appliance with brand new stainless steel appliances and all new paint will be done including with professional carpet cleaning before possession. (id:51989)
Royal LePage Metro
9142 118 Av S Ne
Edmonton, Alberta
Reasonable rent facing main avenue. Gross rent will keep the operating cost without increase. (id:51989)
RE/MAX Elite
8518 87a Street
Grande Prairie, Alberta
Dirham Homes Job #2412 - The Olivia - Step into luxury with this stunning brand new 2 storey home, featuring RV parking, 3 spacious bedrooms, 2.5 bathrooms, and a thoughtfully designed layout that blends style and functionality. The main floor boasts an open concept living space, perfect for family gatherings or entertaining. The modern kitchen features sleek quartz countertops, ample storage with a walk in pantry, and lovely two toned cabinetry flowing seamlessly into the bright dining and living areas complete with a feature fireplace. A convenient half bath on the main floor adds extra comfort for guests. Upstairs, you'll find all three bedrooms, including a primary with luxurious 5pc ensuite bathroom. A bonus room offers additional space for a media room, home office, or play area—providing endless possibilities for use. The upstairs laundry makes everyday chores easy and convenient, with all bedrooms and living spaces thoughtfully placed on one level. This home offers modern living with all the features you need for comfort and style. Located in Fieldbrook, you are close to schools, shopping and other amenities. Make this incredible new home yours today! (id:51989)
RE/MAX Grande Prairie
415 28 St Sw
Edmonton, Alberta
This Durnin model offers 2,029 sq. ft. of thoughtfully designed living space, blending style & practicality for today’s modern families. At its heart, a centrally located kitchen with a flush eating bar provides the perfect gathering space, while the adjacent spice kitchen adds extra convenience for meal prep & entertaining. With a fourth bedroom & full bathroom on the main level, this home is ideal for multi-generational living or accommodating guests with ease. Expansive windows throughout allow natural light to pour in, creating a bright & welcoming atmosphere. Upstairs, a spacious bonus room offers endless possibilities, while the second-floor laundry room ensures effortless household chores. The primary suite is a true retreat, featuring a generous walk-in closet & a spa-inspired ensuite with double sinks, a drop-in tub, & a separate shower. Designed with both comfort & function in mind, the Durnin is the perfect blend of elegance & practicality. Photos are representative. (id:51989)
Bode
#1104 330 Clareview Station Dr Nw
Edmonton, Alberta
Need access to LRT? This lovely condo is just steps to transit for ease of getting around. Very spacious with many upgrades this 2 bedroom condo is well laid out with large open living and kitchen/dining area. Most of the flooring has been replaced with a high end laminate. The kitchen boasts new back splash, stainless steel appliances and a moveable island. The master bedroom features a walk in closet and 4 piece ensuite. There is also a second bedroom and 4 pce bathroom. There is plenty of storage and in-suite laundry. There are patio doors that lead to south facing patio if you want to sit out on a summer evening. You don't need a gym membership - there are facilities on site for your convenience. Excellent location if you are a student or professional looking for easy access to downtown or U or A. Other amenities are within walking distance or a short drive. Exceptional value for all this square footage! (id:51989)
Royal LePage Noralta Real Estate
#1701 10731 Saskatchewan Dr Nw
Edmonton, Alberta
SPECTACULAR UNOBSTRUCTED 270 degree RIVER VALLEY, DOWNTOWN SKYLINE & CITY VIEWS from this 1830 sq.ft. HALF FLOOR EXECUTIVE UPGRADED suite in RIVERWIND located on Saskatchewan Dr. in the heart of Strathcona, steps to the walking/biking trails, Whyte Ave & quick access to the U of A & Downtown. TWO UNDERGROUND PARKING, AIR CONDITIONED, FLOOR TO CEILING WINDOWS with vision wall (4 pane) windows with north, west & south exposures with 3 BEDROOMS, 2 BATHROOMS & 2 LARGE BALCONIES to enjoy the gorgeous river valley & city views. Renovated kitchen with ample cabinetry, granite countertops, picture window above the sink, breakfast bar island & eat in area. Electric fireplace in the family room. Gas BBQ included & extra storage locker in the parkade. Riverwind is an energy efficient well managed building with a fitness room, games room, party room, guest suite, exceptional on-site manager! A great opportunity for a one-of-a kind unit with the unobstructed views, 2 parking & A/C. A beautiful community to call home. (id:51989)
RE/MAX Real Estate
51348 Range Road 211
Rural Strathcona County, Alberta
Estate home just east of Sherwood Park available today! This large family home features a stunning floor plan with grand entry, large family room with big bright windows, main floor laundry, guest bedroom and a nicely sized kitchen and dining area. Upstairs you'll notice the large primary bedroom with ensuite and two additional bedrooms with full bathroom. An attached triple car garage and a beautifully treed and private yardsite complete this acreage. Cistern water 1500 gl. (id:51989)
Cir Realty
107 Pine Lane
Conklin, Alberta
Rustic Log Home on 2+ Acres – Your Private Retreat Near Christina Lake!Nestled in the peaceful surroundings of Conklin, this stunning 2+2 bedroom, 2-bathroom log home offers a perfect mix of rustic charm and modern convenience. Situated on just over 2 acres, this spacious property provides a secluded and private setting, ideal for those looking to escape the hustle and bustle while still being just minutes from the breathtaking Christina Lake. Step inside to discover a beautiful open-concept layout, designed with both comfort and functionality in mind. The warm, rustic appeal of this home is complemented by spacious living areas, perfect for hosting gatherings or enjoying quiet evenings. The charming layout includes main floor laundry, making everyday tasks more convenient. The four well-sized bedrooms offer plenty of space for family or guests, while the two full bathrooms ensure comfort for everyone. With a durable, low-maintenance metal roof, this home is built to last, allowing you to spend less time on upkeep and more time enjoying the natural beauty around you. The expansive private yard offers endless possibilities—whether you want to garden, relax, or explore the surrounding landscape. Plus, with ample parking, there’s more than enough room for vehicles, recreational toys, and visitors. This property also presents a fantastic investment opportunity—whether you’re looking for a year-round home, a vacation retreat, or a potential Airbnb rental, the location and features make it a desirable option for both personal enjoyment and income potential.Don’t miss out on this incredible opportunity—contact us today to schedule your private viewing! (id:51989)
RE/MAX Connect
1726 Westerra Wd
Stony Plain, Alberta
Welcome to the all new Brea built by the award-winning builder Pacesetter homes and is located in the heart of Lake Westerra and just steps to the walking trails. As you enter the home you are greeted by luxury vinyl plank flooring throughout the great room, kitchen, and the breakfast nook. Your large kitchen features tile back splash, an island a flush eating bar, quartz counter tops and an undermount sink. Just off of the kitchen and tucked away by the front entry is a 2 piece powder room. Upstairs is the Primary retreat with a large walk in closet and a 4-piece en-suite. The second level also include 2 additional bedrooms with a conveniently placed main 4-piece bathroom and a good sized bonus room. Close to all amenities and easy access to Yellow head trail and stone plain trail. *** Home is under construction and almost complete the photos being used are from the exact home recently built colors may vary, this home will be complete by August / September 2025 *** (id:51989)
Royal LePage Arteam Realty
#202 9917 110 St Nw
Edmonton, Alberta
Discover upscale urban living in this impeccable 2-bedroom condo, ideally located just steps from Grandin Station. Nestled in the heart of Edmonton's bustling downtown, every corner of this residence exudes comfort and style. Housed within a solid concrete structure, residents not only benefit from superior soundproofing but also enjoy the peace of mind that comes with a secured entrance. The interiors are a testament to refined city living; from the luminous open spaces to the recently upgraded 4-piece bathroom which combines elegance and functionality. Within moments of your door, the best of downtown awaits - trendy eateries, shopping galore, and vibrant nightlife. Whether you're a student, a professional craving convenience or an urbanite seeking the buzz of city life, this condo is the perfect haven. Some photos have been virtually staged. (id:51989)
Liv Real Estate
1805, 1319 14 Avenue Sw
Calgary, Alberta
DAILY SUNSETS and EXCEPTIONAL VIEWS from this beautiful WEST-FACING SUB-PENTHOUSE STUDIO CONDO in the sophisticated Nude building with OUTSTANDING PENTHOUSE LEVEL AMENITIES and an unsurpassable ultra-chic urban location. This PET-FRIENDLY (upon board approval) building also ALLOWS AIRBNB RENTALS making it a great investment opportunity. Incredibly located mere STEPS AWAY FROM VIBRANT 17TH AVENUE with nightlife, dining, pubs, diverse shops and much more right at your doorstep. This beautiful INDUSTRIAL-STYLED UNIT with sunny WEST EXPOSURE showcases gorgeous DOWNTOWN AND CITY VIEWS through FLOOR-CEILING WINDOWS and is kept comfortable in any season thanks to CENTRAL AIR CONDITIONING. GRAND 9’ CEILINGS, POLISHED CONCRETE FLOORS, A LARGE OPEN FLOOR PLAN and industrial influences create a modern yet welcoming space. The kitchen inspires culinary adventures featuring QUARTZ COUNTERTOPS, STAINLESS STEEL APPLIANCES, A GAS STOVE and trendy 2-toned cabinets. Easily divide the large living space with furniture to create zones for a relaxing bedroom area and an inviting living room facing westward for NIGHTLY SUNSETS. The expansive balcony with a GAS LINE hosts casual barbeques and time spent unwinding with city views as the stunning backdrop. Convenient IN-SUITE LAUNDRY and a stylishly designed 4-piece bathroom complete the unit. This AMENITY-RICH BUILDING is loaded with extra bonuses including a DOG WASH, BICYCLE STORAGE and a PENTHOUSE RECREATION ROOM for entertaining guests or hanging out with neighbours. The ROOFTOP TERRACE will be your favourite warm weather destination with outstanding views and ample space for outdoor gatherings. When you do need to leave the building, every amenity is just moments away with easy access to transit and the tranquil river walk. Truly an unbeatable inner-city location for this wonderful studio unit in an extraordinary building! (id:51989)
Exp Realty
1724 Westerra Wd
Stony Plain, Alberta
Welcome to the Sampson built by the award-winning builder Pacesetter homes and is located in the heart of Lake Westerra and just steps to the neighborhood park and schools. As you enter the home you are greeted by luxury vinyl plank flooring throughout the great room, kitchen, and the breakfast nook. Your large kitchen features tile back splash, an island a flush eating bar, quartz counter tops and an undermount sink. Just off of the kitchen and tucked away by the front entry is a good size den / flex room and a 2 piece powder room. Upstairs is the master's retreat with a large walk in closet and a 4-piece en-suite. The second level also include 2 additional bedrooms with a conveniently placed main 4-piece bathroom and a good sized bonus room. Close to all amenities and easy access to the Yellowhead. This home backs on to the green space *** This home is under construction and the photos used are from the same exact built home but colors may vary, slated to be complete this coming September*** (id:51989)
Royal LePage Arteam Realty
204, 8 Hemlock Crescent Sw
Calgary, Alberta
Located in the well sought-after Copperwood building, this spacious single-level condo offers over 1,400 sq ft of comfortable living space with great views of the Shaganappi Golf Course and surrounding green spaces. The well-designed floor plan features 9-ft ceilings, hardwood flooring, and a seamless flow between the kitchen, dining, and living areas. The kitchen is equipped with a large island and stainless steel appliances, living room has gas fireplace and leads out to a large wrap-around balcony with a great view . The primary bedroom includes a walk-in closet and a 4-piece ensuite with a soaker tub and separate shower. Additional highlights include a large office/den, tiled bathrooms, entryway, and in-suite laundry. This condo also comes with a titled underground heated parking stall and a separate storage locker. Ideally located in a quiet area next to biking and walking paths, it offers convenient access to downtown, the LRT, Westbrook Shopping Centre, and 17th Ave. Book your viewing today! (id:51989)
Century 21 Bamber Realty Ltd.
4202, 13045 6 Street Sw
Calgary, Alberta
Excellent location within the desirable community of Canyon Meadows. This 2 bedroom open concept condo is well situated facing south onto the private Canyon Pines Condominium courtyard. Heated underground parking with assigned storage locker and on site exercise facility. Well maintained unit with in suite laundry and steps away from the Canyon Meadows LRT and Fish Creek Provincial Park. (id:51989)
Real Estate Professionals Inc.
52 Wolf Hollow Road Se
Calgary, Alberta
Welcome to Wolf Willow! One of Calgary's newest and most scenic communities. Come visit this gorgeous WestCreek semi-detached side by side home. This home boasts over 1800 sq feet of above grade finished luxury living. The main floor showcases a gourmet kitchen that includes a large island for enjoying and preparing meals, quartz countertops, a trendy backsplash and stainless steel appliances. Just off the kitchen is a handy mudroom leading to the attached oversized single garage. The adjoining dining and living rooms are spacious and are perfect for entertaining family and friends. The main area also has a flex room that can be used for either an additional bedroom and/or office and is situated next to a 3 pc full bathroom. Head upstairs and you will be greeted to 3 more bedrooms, two bathrooms and a large laundry room. The primary bedroom comes with a walk in closet and 4 pc ensuite with dual vanities. The basement is full and unfinished which is perfect for someone to create the below grade space of their dreams. A side outdoor entrance provides future opportunities for a legal suite. Wolf Willow is walking distance to the Blue Devil Golf Course, The Bow River, shops, parks and miles of walking paths. This home is also situated just a short drive away from the South Calgary LRT station. Come see what beautiful, serene natural living looks like in the heart of South Calgary. Book your visit today! (id:51989)
RE/MAX Realty Professionals
3, 103 Rundle Drive
Canmore, Alberta
Across the bridge from Main Street, this stunning 3bedroom townhome is only steps away from the Bow River, walking and biking paths and all the perks Downtown Canmore has to offer. One of the many standout features of this property is the rare walkout backyard. Lush greenspace creates a peaceful and private retreat even in the middle of town! The open-concept design boasts chic modern finishes including a show-stopping waterfall island, floor to ceiling windows, large pantry, and 5-burner gas range. The stone-faced gas fireplace adds warmth & style to the living area with 2 decks to choose from. Soak up the sun on the south-facing view deck or unwind in the privacy of the back deck with breathtaking mountain views. Upstairs find 2 bedrooms, each with a private ensuite while the 3rd bedroom is found on the entry level - perfect for friends and family who like a little extra privacy! Additional features include a tandem double car garage, air conditioning, and plenty of storage options. Don’t miss out on this incredible opportunity to live in this sought-after location!! (id:51989)
RE/MAX Alpine Realty
224 Kincora Point Nw
Calgary, Alberta
Welcome to this stunning and exceptional home on quiet and coveted Kincora Point!You will be greeted by generous stonework pillars and exterior trim that wraps around to the conveniently covered front entry. Freshly painted trim, new fascia, eavestroughing and a brand new roof to keep you comfortable for years to come.The main floor features an open floor plan, solid wood cabinetry and crown mouldings, rounded corners and a wall of windows across the great room and substantial dining area, perfect for entertaining!The staircase with stunning arches leads to the second level where you will find a lofted study complete with built in solid wood cabinetry and workspace and large secondary bedrooms.Luxury meets comfort in the expansive primary suite featuring a spacious bedroom, dual bench shower,inviting soaker tub, discreet water closet and expansive vanity. A truly extravagant walk-in closet with 16drawer built in island dresser completes the primary suite of your dreams!A beautifully landscaped back yard welcomes you home, complete with stamped concrete patioextending the full width of the house and lovely mature trees for quiet evenings around the fire. (id:51989)
Royal LePage Benchmark
#214 111 Watt Common Cm Sw
Edmonton, Alberta
This 1 Bedroom, 1 Den-Office and 1 Bath Condo in Walker Lakes sounds like a great find !! This property is perfectly located right next to Watt Common Shopping Center, parks, schools and have easy access to Anthony Henday.This suite is perfectly situated with close proximity to Walmart, Superstore, Bus stop And Jr. High School. This Condo features a den that can be utilized as additional bedroom or office. The upgrades to this condo include stainless steel appliances, quarts countertop, in-suite laundry, rough-in for Air conditioner and a good size balcony. There is one outdoor assigned parking stall and a titled parking stall. Perfect opportunity to call this property home or as desirable rental property. (id:51989)
Century 21 Smart Realty
12 Fairway Crescent
Foremost, Alberta
Discover this delightful residence nestled in the heart of Foremost, Alberta. Offering a perfect blend of comfort and convenience, this charming home is ideal for families or anyone seeking a serene living environment.Key Features:Spacious Layout: This home features a thoughtfully designed floor plan with ample living space, including 6 bedrooms and 3 bathrooms to accommodate family and guests comfortably.Modern Kitchen: The well-appointed kitchen is equipped with modern appliances, plenty of counter space, and storage, perfect for preparing meals and entertaining.Living Areas: Enjoy the inviting atmosphere of the cozy living room, complete with large windows that allow natural light to flood in.Outdoor Oasis: The property boasts a beautifully landscaped yard with underground sprinklers, ideal for outdoor activities, gardening, or simply relaxing on the large deck on a sunny day.Prime Location: Situated in a friendly neighborhood, this home is conveniently close to local amenities, a walking path, fishing, school, parks, and the Foremost Golf Club, making it a golfer’s paradise.Additional Highlights:Peace and Quiet: Located on a calm street, you will enjoy the relaxing atmosphere this home provides.Heated Detached Garage: Provides secure parking and extra storage space.Well-Maintained: This home has been meticulously cared for by the original owner, ensuring that it is move-in ready.Don’t miss the opportunity to make 12 Fairway Crescent your new home. (id:51989)
Real Broker
240 30 Avenue Ne
Calgary, Alberta
Located across from Tuxedo Park and an expansive green space, this 1/2 duplex offers 2 fully rented legal suites. Upstairs is a self contained unit with 3 bedrooms, 1 full bathroom and laundry. The principal areas of the main floor are well sized including a family sized kitchen, adjacent dining room and large living room with wood burning fireplace. The lower legal suite is also private and self contained with large principal rooms, 2 bedrooms + den/storage, full bathroom and full sized laundry. This property is in an ideal location, with easy access to centre street and 4th street, downtown, the airport and a multitude of amenities, shops and services. Most photos provided are from before tenants resided in the home. Current rents are $1550 up and $1250 down. (id:51989)
Real Estate Professionals Inc.
24 Harvest Grove Common Ne
Calgary, Alberta
Beautifully kept two story in mint condition 2500 Sq Ft of high end developed area. Modern quality home with upgraded light fixtures. Home features warm front entry leading to a large open living room and kitchen Lots of natural light, large kitchen with breakfast bar good sized pantry. Spacious eating area. Upstairs we have three good size bedrooms two with ensuite bathroom. Three bathrooms on the upper level Master bedroom has a walkin closet and 5pce ensuite.There is a bonus room upstairs Basement is fully developed with family room with an additional bedrrm and a full 4pce bathroom. Thats a lot of house for any size family. Extremly well kept and maintained. Low maintenance lanscape. (id:51989)
RE/MAX Real Estate (Mountain View)
#131 3510 Ste. Anne Trail
Rural Lac Ste. Anne County, Alberta
BUILD YOUR NEW HOME ON THIS 1/2 ACRE CLEARED LOT IN LAC STE. ANNE. THE LOT IS CLOSE TO THE LAKE AND MINUTES FROM ALBERTA BEACH AND AMENITIES. 40 MINUTES TO EDMONTON WEST END. NATURAL GAS, POWER, TELEPHONE ARE AT THE ROADWAY. (id:51989)
Sterling Real Estate
105, 106, 7002 98 Street
Clairmont, Alberta
Available for lease in Crossroads Business Park. 6,030 square feet of warehouse space or shop space. Two, 12' wide x 16' high overhead doors. Was previously used as a warehouse for parts and storage. Nice and bright with large windows. Coffee Counter & a bathroom. Paved yard. Basic Rent is $14.50 PSF. Additional Rent is $6.65 PSF. Basic Rent = $7,286.25 + $364.31 GST = $7,650.56. Additional Rent = $3,341.63 + $167.08 GST =$3,508.71. Total Monthly Rent Payment = $11,159.27. (id:51989)
RE/MAX Grande Prairie
903, 156 Park Street
Cochrane, Alberta
Welcome to your Oasis in the new waterfront community of Greystone. This one bedroom, one bathroom garden level home is the perfect sanctuary for a busy professional or couple looking for a lifestyle of convenience and luxury. The kitchen is a chef’s dream, thoughtfully designed to inspire culinary creativity and casual entertaining. Quartz stone countertops, custom soft close cabinetry with sleek chrome pulls, an oversized island with extended overhangs to maximize counter space, stunning stone mosaic backsplash and high end stainless steel appliances make this a space you want to spend quality time in. The spa-like bathroom is rich in design and detail with contemporary plumbing fixtures and undermount sink, a floating vanity mirror, raindrop shower head, quartz stone counter top with soft close drawers and stone-tiled flooring. Enjoy the spacious feeling of 9 foot ceilings with recessed pot lights and luxury wide plank flooring, throughout with cozy and durable textured carpet in the bedroom. Other features include solid core wood stained doors, premium finishes, and a convenient titled parking space. Vertos is partnered with Rogers to provide the fastest high speed internet in Canada for all Vertos buyers.Vertos By Ocgrow is a collection of 150 exquisitely designed townhomes in the new waterfront community of Greystone in Cochrane. Boasting a brand new 10 acre park, new man made lake, playing fields, playground and trails, Greystone will be home to some of the most attractive commercial offerings available including a Co-op, Tim Horton’s, many trendy restaurants, patios, spas and shops all within walking distance from Vertos. Steps from the Spray Lakes Sports Center with facilities for aquatics, climbing, fitness, 4 NHL sized ice surfaces and more, Greystone will be the community hub for dining, shopping, activities and gatherings. Only 15 minutes to Calgary and less than an hour to the Rocky Mountains, Vertos offers the best of both worlds, a nature lover’s dream with the conveniences of the city only minutes away. Cochrane is the fastest growing region in Western Canada. Invest with the assurance of enduring value and strong future appreciation potential.. Vertos is a beautiful place to call home and a smart addition to your real estate portfolio. Reserve your unit today! (id:51989)
Maxwell Capital Realty
119, 156 Park Street
Cochrane, Alberta
Welcome to your new home in the waterfront community of Greystone. The Sunpeak is a spacious three bedroom, two bathroom stacked townhome, perfect for a growing family. The kitchen is a chef’s dream, thoughtfully designed to inspire culinary creativity and casual entertaining. Quartz stone countertops, custom soft close cabinetry with sleek chrome pulls, an oversized island with extended overhangs to maximize counter space, stunning stone mosaic backsplash and high end stainless steel appliances make this a space you want to spend quality time in. The spa-like bathrooms are rich in design and detail with contemporary plumbing fixtures and undermount sink, a floating vanity mirror, raindrop shower head, quartz stone counter top with soft close drawers and stone-tiled flooring. Enjoy the spacious feeling of 9 foot ceilings with recessed pot lights and luxury wide plank flooring throughout with cozy and durable textured carpet in the bedrooms. Other features include a private rooftop deck with gorgeous park and water views, private single attached garage and additional driveway parking, solid core wood stained doors, and premium finishes,offering residents a lifestyle that cannot be matched. Vertos is partnered with Rogers to provide the fastest high speed internet in Canada for all Vertos buyers.Vertos By Ocgrow is a collection of 150 exquisitely designed townhomes in the new waterfront community of Greystone in Cochrane. Boasting a brand new 10 acre park, new man made lake, playing fields, playground and trails, Greystone will be home to some of the most attractive commercial offerings available including a Co-op, Tim Horton’s, many trendy restaurants, patios, spas and shops all within walking distance from Vertos. Steps from the Spray Lakes Sports Center with facilities for aquatics, climbing, fitness, 4 NHL sized ice surfaces and more, Greystone will be the community hub for dining, shopping, activities and gatherings. Only 15 minutes to Calgary and less than an hour to the Rocky Mountains, Vertos offers the best of both worlds, a nature lover’s dream with the conveniences of the city only minutes away. Cochrane is the fastest growing region in Western Canada. Invest with the assurance of enduring value and strong future appreciation potential.. Vertos is a beautiful place to call home and a smart addition to your real estate portfolio. Reserve your unit today! (id:51989)
Maxwell Capital Realty
14 Tozer Lane
Red Deer, Alberta
Picture yourself in the home of your dreams in a quiet neighbourhood where you’ll spend many years to come; if this dream seems unattainable, you need to check out Timberlands North! With over 20 carriage home lots to choose from, you can build the home of your dreams. There are many possibilities with these lots in Timberlands North, plus you’ll also love the convenience of this walkable neighbourhood, located just steps from tons of amenities. Make your dreams come true by building in Timberlands North – just picture yourself here! Seller Incentive: Save $15K per lot when you buy 3+ or $10K per lot when you buy 2—limited time only! (id:51989)
RE/MAX Real Estate Central Alberta
911, 1101 84 Street Ne
Calgary, Alberta
THIS IS IT! Welcome to Chateau Estates Mobile Park, a vibrant and friendly community where convenience meets comfort! This well-maintained 3-bedroom, 2-bathroom home offers 1,121 sqft of bright and inviting living space. Inside, you'll appreciate the vaulted ceilings that enhance the open feel, while the kitchen’s skylight floods the space with natural light. The spacious master suite can easily accommodate a king-size bed and features a 4-piece ensuite and a walk-in closet for added convenience. Step outside to enjoy your private 450 sqft deck, built on concrete footings, making it a sturdy and spacious spot for summer barbecues, gardening, or simply unwinding. The exterior walls are 2x6 construction, adding extra insulation and durability. A storage shed/workshop provides additional space for your tools and hobbies, and your dedicated parking spot ensures easy access. This home has been well cared for, with a roof installed in approximately 2015 and a furnace that is only about 6 years old, giving you peace of mind on two of the biggest home expenses. Living here comes with great perks, including full access to the clubhouse amenities, such as a fitness center, games room, kitchen, sauna, and hot tub. The lease fee of $620 covers water, sewer, garbage pickup, snow removal, landscaping, and common area maintenance, making life that much easier. With no age restrictions and rental opportunities, this home is ideal for homeowners and investors alike. The community is well-connected with transit options, including bus service within the park and school bus service for the kids. Plus, you're just minutes from Stoney Trail, making access to anywhere in Calgary a breeze! Also nearby is East Hills Shopping Centre, Costco, Walmart, and a movie theatre. Don't miss your chance to own a spacious home with a great yard and no shared walls in a fantastic community! (id:51989)
Maxwell Capital Realty
27, 26110 11 Highway
Rural Red Deer County, Alberta
Stunning Acreage with Breathtaking River Valley Views – Just 7 Minutes from Red Deer!If you're looking for an acreage with a spectacular view of the Red Deer River Valley, this is it! This fully developed 1,600 sq. ft. bungalow offers the perfect blend of comfort, elegance, and space.Step onto the charming front veranda and take in the breathtaking scenery, or relax on the expansive two-tiered, treated deck—perfect for enjoying the peaceful surroundings. Inside, the vaulted ceilings in the living and dining rooms create an airy, open feel, while the kitchen boasts beautiful granite countertops and ample workspace.Convenience is key with main floor laundry, a spacious primary suite featuring a 3-piece ensuite, and a second generously sized bedroom. The warmth of in-floor heating runs throughout the entire home, ensuring even, cozy temperatures year-round.The fully developed basement is an entertainer’s dream, offering a massive family/games room with a fireplace—ideal for gatherings. You'll also find an additional large bedroom and a 3-piece bath, providing plenty of space for guests or family members.This incredible acreage combines tranquility, luxury, and convenience—all just minutes from the city. Don’t miss your chance to own this beautiful property! (id:51989)
Royal LePage Network Realty Corp.
111, 355 Taralake Way Ne
Calgary, Alberta
Newley Renovated This 2-bedroom, 2-bathroom apartment is located in the highly sought-after community of Taradale, Calgary, offering a comfortable 930 square feet of living space. Situated on the ground floor of a low-rise building, this well-maintained home is perfect for anyone looking for easy access and convenience.The interior features an open and functional layout with a spacious living room (17'8" x 17'0") that provides a great area for relaxation or entertaining guests. The modern kitchen is equipped with a central island, perfect for cooking and meal prep, with a separate dining space that flows into the living area. The primary bedroom (11'2" x 14'6") offers a peaceful retreat, with its own 4-piece ensuite bathroom. The second bedroom is a good size and can be used as a guest room or office.Additional features include a flex space, ideal for a small home office or additional storage, and in-unit laundry for added convenience. The unit has vinyl plank and ceramic tile flooring, ensuring durability and easy maintenance.This home is well-priced at $314,888 with low condo fees and includes 1 underground parking stall. The complex is well-managed, and the building is in excellent condition, offering a comfortable and low-maintenance lifestyle. Enjoy the western exposure and natural light that fills the space.With its desirable location, close proximity to schools, parks, and shopping, this condo offers great value in a fantastic community. Perfect for first-time buyers, small families, or anyone looking to downsize. Don’t miss the opportunity to view this move-in-ready home! (id:51989)
Exp Realty
9507 141 St Nw
Edmonton, Alberta
Discover unparalleled comfort and exceptional quality in this professionally renovated and meticulously upgraded home in highly sought-after East Crestwood. Boasting over 3,600 sq ft of living space, this exquisite property is mere steps away from Riverside Drive, River Valley Trails, and off-leash areas, offering picturesque River Valley and city skyline views. Enjoy quick access to downtown, the U of A campus, and the International Airport, as well as proximity to prestigious schools, including Laurier Heights (French Immersion), Parkview (Chinese Bilingual Program), and Crestwood, one of Edmonton’s top-ranking academic institutions. Situated on a sprawling 84x139 lot, this stunning residence features mature landscaping, irrigation system, two inviting patios, an oversized heated double car garage with ample storage and workspace. The interior offers 4 bedrooms, 3.5 baths, a formal dining room, office space, and numerous additional upgrades that make this home truly unique. Don't miss your opportunity. (id:51989)
RE/MAX Excellence
18 Memorial Parkway
Rural Red Deer County, Alberta
Custom Built by Somerset Homes this modern 2 storey home. Unique plan allows for main floor living with the benefit of more rooms on the second floor. Home is adorned with high quality finishes throughout. Home has a great open floorplan, and great light with oversized windows. 9' main floor, and large central island. Custom railing. Located in the community of Liberty Landing, with great access to parks and extensive pathway network. Includes large deck and $1000 landscape voucher provided by the Developer. (id:51989)
Maxwell Capital Realty
1722 Westerra Wd
Stony Plain, Alberta
Welcome to the Kaylan built by the award-winning builder Pacesetter homes and is located in the heart of Lake Westerra and just steps to the neighborhood parks and walking trails. As you enter the home you are greeted by luxury vinyl plank flooring throughout the great room, kitchen, and the breakfast nook. Your large kitchen features tile back splash, an island a flush eating bar, quartz counter tops and an undermount sink. Just off of the kitchen and tucked away by the front entry is main floor den and full bathroom. Upstairs is the master's retreat with a large walk in closet and a 4-piece en-suite. The second level also include 2 additional bedrooms with a conveniently placed main 4-piece bathroom and a good sized bonus room. This home also comes with a side separate entrance perfect for future legal suite development. This home backs on to the greenspace for added privacy *** Under construction photos used are from a previously built home same style, will be complete by December*** (id:51989)
Royal LePage Arteam Realty
11419a Twp 541
Rural Yellowhead, Alberta
If you're looking for affordable living, it doesn't get much better than this! Located in McKay on a private lot, this cozy bungalow offers an excellent opportunity to step into homeownership with minimal money down. The home features 2 small bedrooms, a full bathroom, and recent upgrades including newer windows and doors. Whether you're a first-time buyer, investor, or someone looking to downsize, this property is a great chance to own at a budget-friendly price in a quiet, private setting. Don’t miss out on this unbeatable value! (id:51989)
RE/MAX Excellence
10645 133 Avenue
Grande Prairie, Alberta
Dirham Homes Job #2409 - The Redmond ll - Welcome to this beautifully crafted BRAND NEW 2-storey home, offering the perfect balance of style and functionality. With 3 spacious bedrooms and 2.5 bathrooms, this home is designed to meet all your modern living needs. The main floor features an inviting open concept design, perfect for entertaining or relaxing with family. The kitchen boasts sleek cabinetry with high-end finishes, quartz counters, central island with eating bar, and a walk in pantry, while the adjoining living and dining areas are filled with natural light. You'll also appreciate the convenience of a half bath and main floor laundry, making daily tasks a breeze. Upstairs, the primary bedroom is a private retreat with a large closet and 5pc ensuite bathroom, while the two additional bedrooms offer plenty of space for family or guests with a full bathroom. A BONUS ROOM above the garage completes the home. The double garage provides ample parking and storage, and the home’s great location offers easy access to schools, parks, shopping, and more. Your unfinished basement has ample room for a 4th bedroom, a bathroom plus spacious family room. This home has everything you need for comfortable, modern living. Don’t miss your chance to call it yours! (id:51989)
RE/MAX Grande Prairie
10637 133 Avenue
Grande Prairie, Alberta
Dirham Homes Job #2411 - The Madison - Welcome to this beautifully designed brand new modified bi-level home, offering modern style and functional living spaces. Featuring 3 bedrooms and 2 bathrooms, this home is perfect for families looking for comfort and convenience. The standout feature of this home is the primary bedroom, privately located above the garage, offering a spacious retreat complete with a walk-in closet and a luxurious ensuite bathroom. The main floor boasts a bright and airy open concept living space, perfect for both daily living and entertaining. The kitchen is outfitted with beautiful cabinetry, quartz countertops, a pantry with appliance shelf, and a large central island with eating bar, making it the heart of the home. Two good sized bedrooms and a full bathroom complete the main floor layout. This beautifully crafted home is ideal for those seeking and open design with practical features. Don’t miss your chance to make it yours! (id:51989)
RE/MAX Grande Prairie
10641 133 Avenue
Grande Prairie, Alberta
Dirham Homes Job #2410 - The Olivia - Step into luxury with this stunning brand new 2 storey home, featuring 3 spacious bedrooms, 2.5 bathrooms, and a thoughtfully designed layout that blends style and functionality. The main floor boasts an open concept living space, perfect for family gatherings or entertaining. The modern kitchen features sleek quartz countertops, ample storage with a walk in pantry, and lovely two toned cabinetry flowing seamlessly into the bright dining and living areas complete with a feature fireplace. A convenient half bath on the main floor adds extra comfort for guests. Upstairs, you'll find all three bedrooms, including a primary with luxurious 5pc ensuite bathroom. A bonus room offers additional space for a media room, home office, or play area—providing endless possibilities for use. The upstairs laundry makes everyday chores easy and convenient, with all bedrooms and living spaces thoughtfully placed on one level. This home offers modern living with all the features you need for comfort and style. Located in Arbour Hills, you are close to schools, shopping and other amenities. Make this incredible new home yours today! (id:51989)
RE/MAX Grande Prairie
162 Clearwater Terrace
Chestermere, Alberta
Discover The Origin by Calbridge Homes, a stunning 5-bedroom, 4-bathroom two-story home designed for modern living. Situated on a spacious corner lot with a west-facing backyard, this home features a double front-attached garage and an inviting open-concept layout. The L-shaped kitchen boasts upgraded granite countertops, a stainless steel appliance, a stylish tiled backsplash, and a functional island—perfect for cooking and dining—plus a convenient spice kitchen. A bright and airy great room with a cozy fireplace, along with a main-floor bedroom and full bath, add to the home's versatility. Upstairs, find four additional bedrooms, including a luxurious primary suite, a spacious laundry room, and a bonus room with elegant boxed-up ceiling details. The side entrance leads to an undeveloped 571 sq. ft. lower level, ideal for creating a future bedroom, bath, and entertainment space. Enjoy outdoor living on the back deck—Photos are representative. (id:51989)
Bode Platform Inc.
10802 82 Av Nw
Edmonton, Alberta
Unique opportunity to purchase the historic Merchants Block, a highly coveted retail/office building fronting Whyte Avenue with exposure to 25,100 vehicles per day. This architecturally prominent building offers retailers and professionals a rare opportunity to secure a high exposure, corner location in Edmonton’s trendiest shopping corridor. 12,670 sq.ft.± over three floors consisting of main floor retail space and two floors of developed space suitable for a wide number of professional or medical users. Ample rear and dedicated parking stalls. Rare street front customer parking opportunities along 108 Street. Immediate access to numerous restaurants, shops, bus/LRT stations, and running/biking trails in the River Valley. In 2019, the Base Building underwent extensive upgrades totaling $500,000 in investment. (id:51989)
Nai Commercial Real Estate Inc
6205 39 St
Leduc, Alberta
New Leduc Industrial Condo Bays with Yard. 2 units available for prelease / presale. Each unit is 5,000 SF. Currently under construction, expected to be completed by July 2025. Price includes the buildout of an office and a washroom. High ceilings, grade loading, fully fenced and secured site. Graveled yard options available. 6 assigned parking stalls per unit. (id:51989)
Nai Commercial Real Estate Inc
