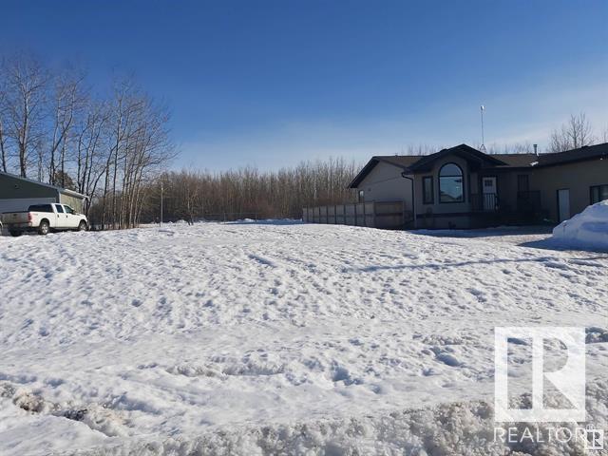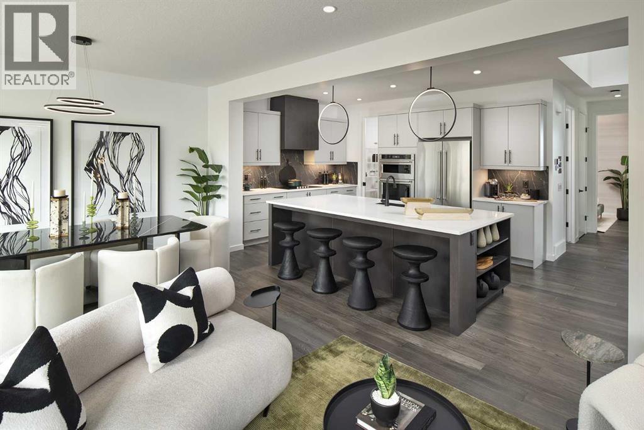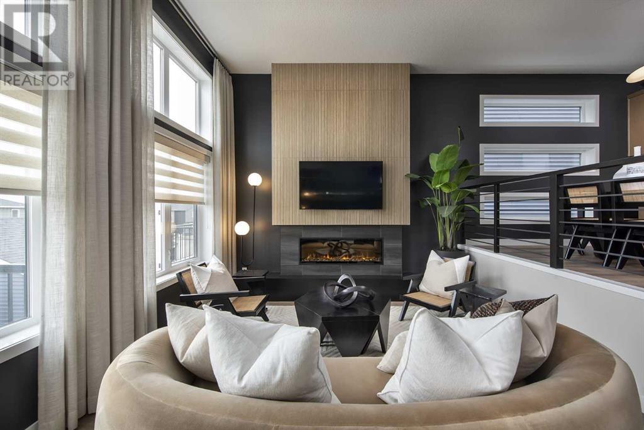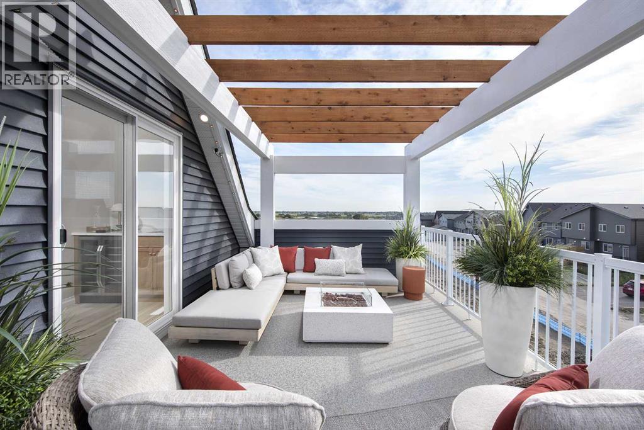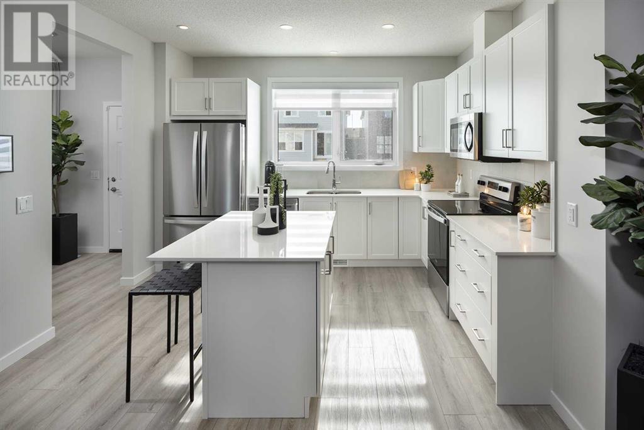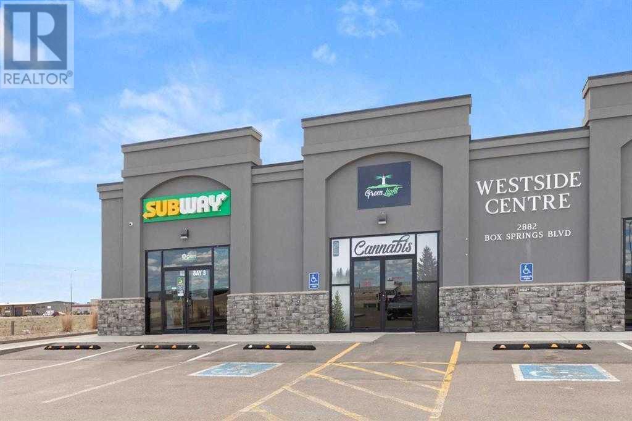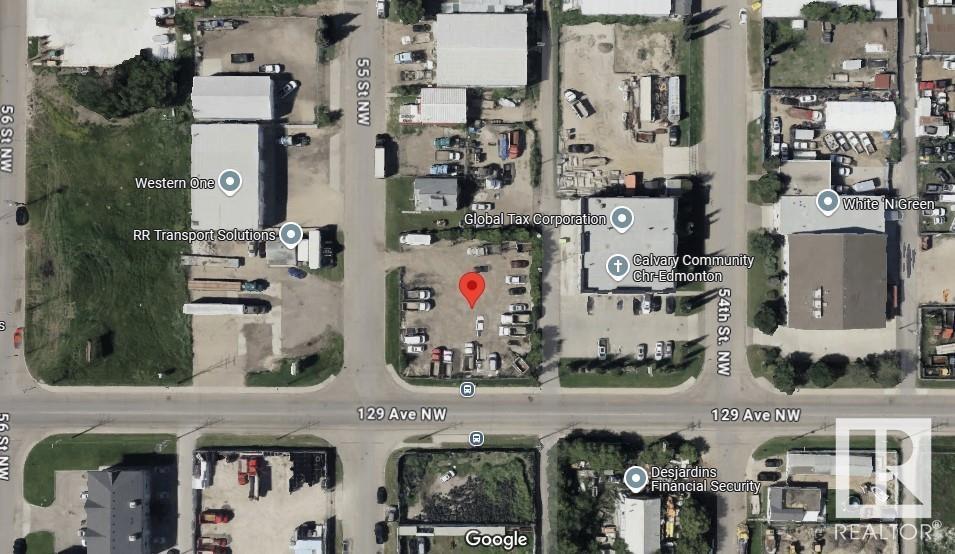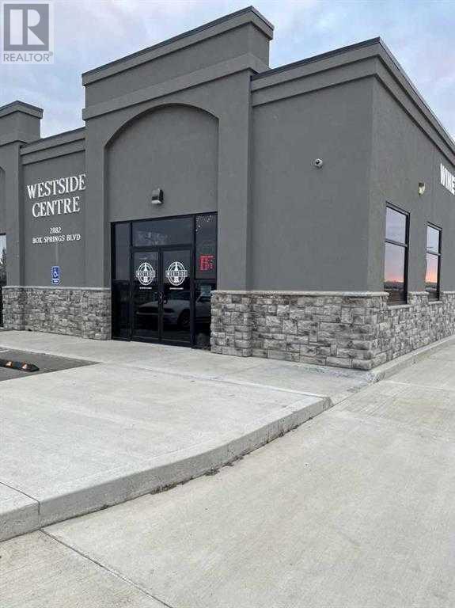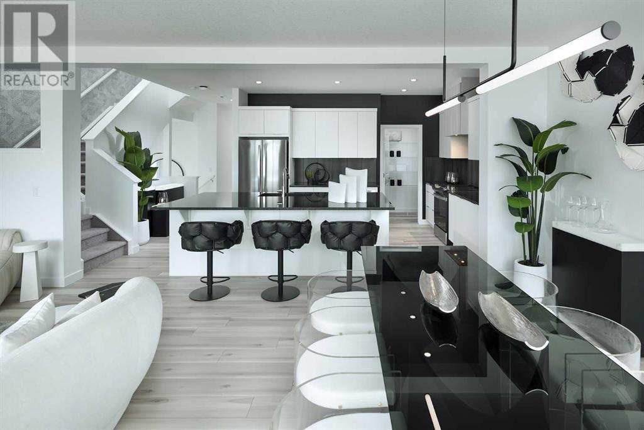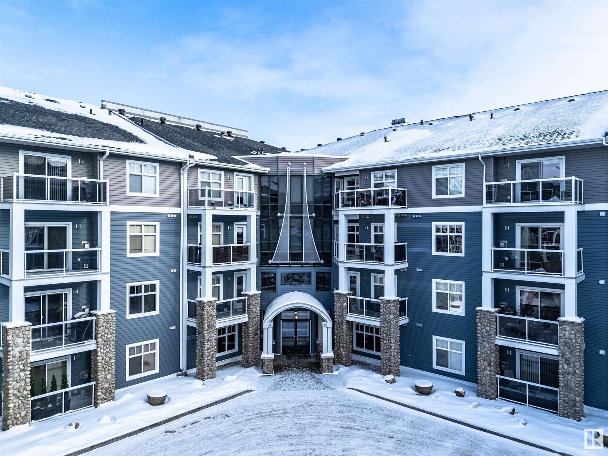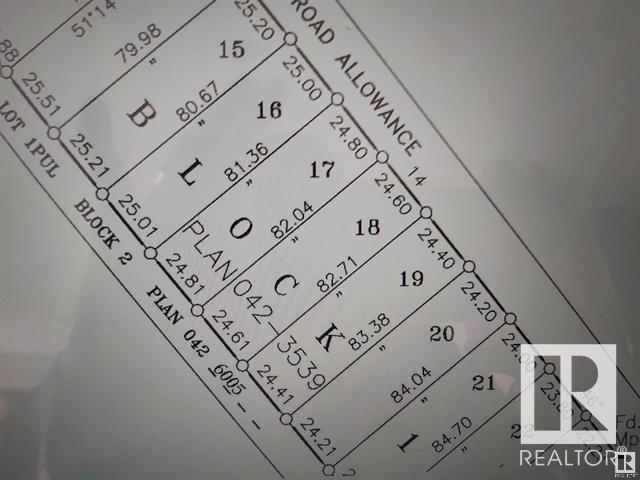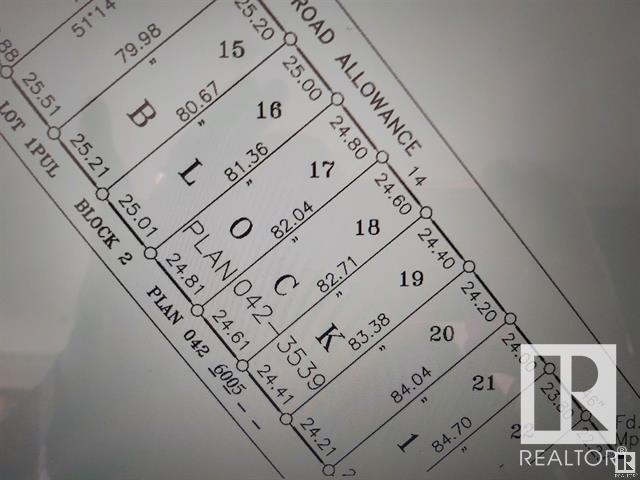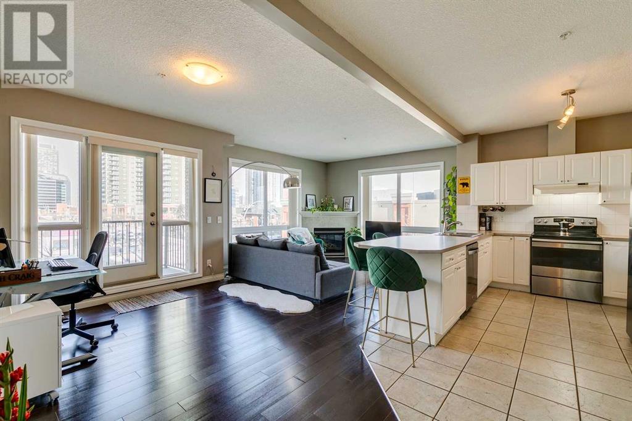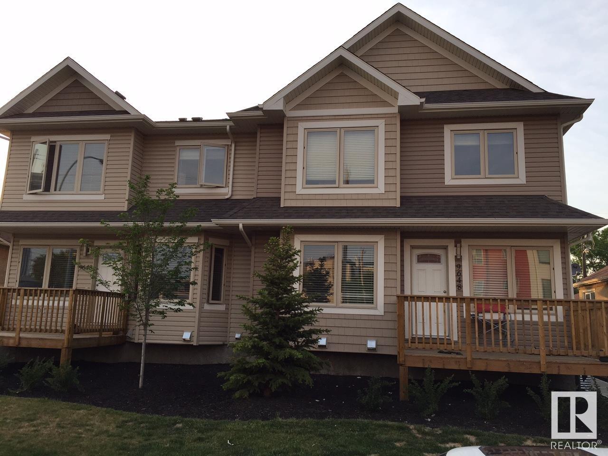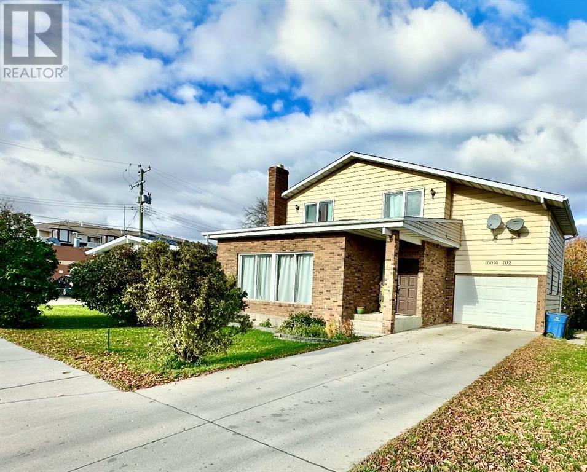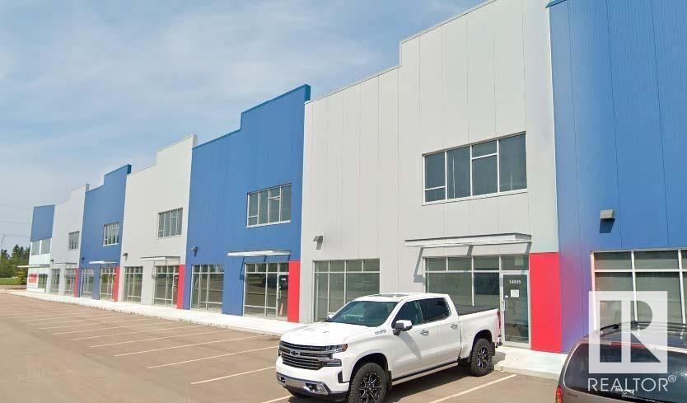looking for your dream home?
Below you will find most recently updated MLS® Listing of properties.
14, 9 Leedy Drive
Whitecourt, Alberta
Over 1,400 square feet of living space! This is a great condo close to Percy Baxter School! This condo is in great shape and not far from Graham Acres, ball diamonds, and golf course! This property has vaulted ceilings, lots of natural light on both floors. Custom cabinetry throughout and more storage than in most homes with custom built ins in every closet. There are a total 3 bedrooms and 2 bathrooms. The basement has in floor heat. There is a back deck off the kitchen so you can entertain with barbques and a fenced backyard for young kids and critters! (id:51989)
Exit Realty Results
4411 43 Ave
Rural Lac Ste. Anne County, Alberta
CLEARED LOT IN ALBERTA BEACH GRASMERE GLENS SUBDIVISION. CLOSE TO SCHOOLS, 18 HOLE GOLF COURSE AND AMENITIES. ENJOY THE QUAD / SKIDOO TRAILS, BOATING, FISHING. NATURAL GAS, POWER, TELEPHONE, MUNICIPAL SEWER ARE AT THE ROADWAY. ONLY 25 MINUTES TO SPRUCE GROVE, 40 MINUTES TO EDMONTON WEST END. (id:51989)
Sterling Real Estate
149 Mitchell Road Nw
Calgary, Alberta
VERIFIED Jayman BUILT Show Home! ** Great & rare real estate investment opportunity ** Start earning money right away ** Jayman BUILT will pay you to use this home as their full time show home ** PROFESSIONALLY DECORATED with all of the bells and whistles.**BEAUTIFUL SHOW HOME**FULLY FINISHED**MAIN FLOOR BEDROOM AND FULL BATH**Exquisite & beautiful, you will immediately be impressed by Jayman BUILT's "HOLLY" SHOW HOME located in the brand new community of GLACIER RIDGE. A soon to be lovely neighborhood with great amenities welcomes you into 2800+sqft of craftsmanship & design offering a unique and expanded open floor plan boasting a stunning GOURMET kitchen featuring a beautiful Flush Centre Island, STONE COUNTERS, pantry & Sleek Stainless Steel KITCHENAID Appliances that overlooks the Dining Area that flows nicely into the spacious Great Room complimented by a gorgeous feature fireplace. Luxurious hardwood graces the Main floor along with stunning flooring in all Baths & laundry. Discover a FOURTH BEDROOM with a full en suite situated on the main floor - ideal for additional family members, guests or anyone who refers no stairs. The 2nd level boasts 3 more bedrooms, convenient laundry & the most amazing Master Bedroom offering a PRIVATE EN SUITE with a spacious shower, stand-alone soaker tub, double vanities & Walk-through expansive closet; and to complete the space you have a private retreat carved out just just for you. The FULLY FINISHED BASEMENT offers another BATHROOM AND OFFICE / FLEX AREA with glass door and slat wall divider feature with work space and desks-JUST GORGEOUS! Enjoy the lifestyle you & your family deserve in a wonderful Community you will enjoy for a lifetime! Jayman's QUANTUM PERFORMANCE INCLUSIONS with 32 SOLAR PANELS achieving Net Zero Certification, Proprietary Wall System, triple pane R-8 windows with Argon Fill, Daikin FIT electric air source heat pump, ultraviolet air purification system & Merv 15 filter and Smart Home Technology Solutio ns. Net Zero Certified Benefits include: $2,136 in annual energy savings, 10.67 metric tonnes of greenhouse gases saved per year, 100% more energy efficient than minimum code in Alberta requires. 100% electric powered home. PRODUCE AS MUCH ENERGY AS YOU CONSUME WITH THE QUANTUM PERFORMANCE ULTRA E-HOME. This stunning Show Home has been completed in the Plus Fit & Finish and includes air conditioning, window coverings and wall paper Show Home Hours: Monday to Thursday: 2:00pm to 8:00pm, Saturday and Sunday: 12:00pm to 5:00pm. (id:51989)
Jayman Realty Inc.
303, 530 12 Avenue Sw
Calgary, Alberta
"Castello", located in Calgary's downtown design district, offers the "ultimate urban lifestyle", complete with this 2 bedroom, 2 bathroom property! With its excellent location, you’ll be able to enjoy the close proximity to all the numerous amenities and services, including bikes lanes, C-train access, gyms, restaurants, Core shopping centre, plus trendy 17th Avenue! This beautiful 3rd floor 1044 SqFt north facing property has two large bedrooms, two full bathrooms, built in desk area and large "view" balcony. This suite is equipped with sleek modern finishings with an open concept, quartz counters, plenty of cabinet space, stainless steel appliances, dishwasher and microwave/hood vent combo. Spacious master with spa-like ensuite is complete with a large walk-in closet. The second bedroom is adjacent to the bathroom, which has a large soaker tub. Full size in-suite washer & dryer, floor-to-ceiling windows, new laminate flooring, r/I ceiling speakers. Take advantage of the amenities Castello has to offer, including a well appointed gym, bike storage and visitor parking. Titled secure underground heated parking stall and tilted storage locker. This is a perfect property for the individual looking for a stylish home with an inner city lifestyle! (id:51989)
Exp Realty
603 11 Street W
Brooks, Alberta
Large parcel of prime land located well within City limits, is zoned Future Urban Development. Ideal location on the corner of Cassils Road and 11th Street west. Townhome developement, multi family etc. would make good $ense. Older Home is not Hooked up to City Water and sewer systems. [ Originally had cistern + Tank system ] Electricty to the house and 26 ft. x 36 ft. shop is fully functional. House and Shop can serve well as a Base to work from. Additional parcels of land may be available north on 11th street. (id:51989)
Brooks Realty
4713 42 Avenue
Spirit River, Alberta
Welcome Home! This spacious 1996 Manufactured Home is warm and inviting, with many updates throughout the residence. All new Vinyl Plank flooring, fresh paint, door handles and fixtures add a modern touch and are sure to impress! This 3 bedroom home hosts a large master bedroom, featuring an ensuite bathroom with a jetted soaker jet, stand up shower and double vanity! The open concept kitchen and living room boast a breakfast bar, plenty of cupboard space, large windows and skylights allowing a plethora of natural light. On the opposite end of the home you will find two more bedrooms and a three piece bathroom. The laundry room has a brand new washer and dryer, as well more as more storage and a second entrance. Outside enjoy your own small homestead and garden, with a new shed for storage. With no neighbors to the front or rear of the home, you can enjoy the gorgeous views of the sunrising above the farmers field across the way. This home is located in a quiet neighborhood, close to schools, parks, and shopping. As well, just behind the home is the Community Garden! The home has brand new windows in the master bathroom and new shingles are being installed first week of May! The furnace has a new blower and motherboard, with all maintenance complete! This is a great home for a first time home owner, with minimal maintenance required. Call today to book your viewing! (id:51989)
Exp Realty
264169 Range Road 273
Kathyrn, Alberta
**Experience Serene Country Living Just 10 Minutes from CrossIron Mills!** Welcome to this stunning **8.5-acre oasis**, perfectly nestled among mature trees with breathtaking views and a tranquil **creek running along the eastern side**. If you're looking for the **perfect blend of peaceful rural charm and modern luxury**, this property is it! The *2,300 sq. ft. bungalow* was **fully rebuilt from the ground up in 2012** on its original 1980 foundation, offering a modern, open-concept design with high-end finishes. Step inside to a **spacious foyer** leading into a sunlit living area with **large windows** that flood the space with natural light. **Main Features:** **3 spacious bedrooms**, including a **luxurious master suite** with a **5-piece ensuite** and an **enormous walk-in closet** **Main-floor laundry** for convenience An 800 sq. ft. east-facing and 340 west facing deck —perfect for morning coffee or entertaining guests *Fully finished basement* featuring **2 additional bedrooms, a full bathroom, a wet bar, and a large family room** for gatherings **Oversized detached double garage** for vehicles, tools, and storage **Fully Permitted Commercial Kitchen** This property comes with a **separate 854 sq. ft. commercial kitchen** that is fully permitted by **Rocky View County**. Currently, it is **successfully hosting weddings, parties, bridal showers, and private events**, generating **strong income** (business not for sale, but new owners can use the space as they wish). Large deck surrounding the kitchen Small dining area that accommodates **up to 20 guests** **Two separate restrooms** for convenience **Perfect for Hobby Farmers & Livestock Owners** Whether you're dreaming of a **hobby farm** or a **peaceful equestrian retreat**, this property offers ample space for livestock. It has been **previously set up with pails and electric water heaters**, with **plenty of room to install additional heating for horses**. This property comes with a 12' x 24' cottage featuring a washroom and power connection. While not currently insulated for winter, it can easily be converted into a cozy guest house, home office, or even a winter-friendly retreat with electric wall heaters. Alternatively, it can be used as a garden house to start your own indoor planting space.This property comes with a 12' x 24' cottage featuring a washroom and power connection. While not currently insulated for winter, it can easily be converted into a cozy guest house, home office, or even a winter-friendly retreat with electric wall heaters. Alternatively, it can be used as a garden house to start your own indoor planting space.*Prime Location & Convenience* *Only 15 minutes to CrossIron Mills & Balzac**Kathryn School is just 2 miles away** Quick access to **Calgary, Airdrie, and Highway 2** This property is **truly one of a kind*—offering a mix of **residential luxury, income potential, and rural tranquility.Don't miss out on this rare opportunity!** (id:51989)
RE/MAX Real Estate (Central)
178 Mitchell Road Nw
Calgary, Alberta
**SHOW HOME ALERT!**LEASEBACK**VERIFIED Jayman BUILT Show Home!**Great & rare real estate investment opportunity**Start earning money right away**Jayman BUILT will pay you a monthly return (annual) to use this home as their full time show home**PROFESSIONALLY DECORATED with all of the bells and whistles**BRAND NEW HOME ALERT * 14 SOLAR PANELS * MAIN FLOOR FLEX ROOM * Exquisite & beautiful, you will immediately be impressed by Jayman BUILT's highly sought-after "COOPER" home located in the up & coming community of Glacier Ridge. A lovely neighborhood with parks, playgrounds & great new amenities welcomes you into over 2500+ sq ft of developed living space featuring stunning craftsmanship and thoughtful design. Offering a unique open floor plan boasting a stunning GOURMET kitchen with a beautiful centre island with a flush eating bar & sleek stainless steel KitchenAid appliances, including a Counter Depth French Door w/ Internal Water/Ice, 30" Built in Wall Oven/MW Combo, 36” gas cooktop and a Broan power pack built-in cabinet hoodfan. Black Pearl GRANITE countertops through out, soft close slab cabinets, and a coal black sil granite Blanco undermount sink compliment the space. Enjoy the generous dining area adjacent to the spacious kitchen, overlooking the lower rear Great Room with an 11-foot ceiling and a beautiful bank of over sized windows with a beautiful feature fireplace. To complete the main level, you have a designated flex space perfect for an office or den or a FOURTH BEDROOM as it has a closet and is situated nicely adjacent to the FULL BATH with over sized shower. You will discover the 2nd level boasts 3 sizeable bedrooms, with the Primary Bedroom including a gorgeous 3 pc private en suite with an oversized walk-in shower and generous walk-in closet along with 2nd-floor laundry for convenience, full bath and loft area adding additional living space for you and your family to enjoy. The FULLY FINISHED WALK OUT basement adds 810 sqft more living space wit h a spacious and modern GYM along with a fantastic THEATRE featuring raised sitting areas with a WET BAR upon entry to the Theatre and FULL BATH for your guests to enjoy. As well, you have space to build a double detached garage at your leisure. In addition your Jayman home offers Core Performance with 14 SOLAR PANELS, triple pane R-8 windows & dual argon gas filled with casement, Daikin FIT electric air source heat pump with natural gas back up, ultraviolet air purification system & Merv 13 filter, tankless hot water heater and Smart Home Technology Solutions. Hybrid Benefits include: $1,500 in annual energy savings, 4.2 metric tonnes of greenhouse gases saved per year, 60% more energy efficient than minimum code in Alberta requires. This stunning Show Home has been completed in the Extra Fit & Finish and includes air conditioning, window coverings and wall paper. Enjoy the lifestyle you & your family deserve in a beautiful Community you will enjoy for a lifetime. (id:51989)
Jayman Realty Inc.
301, 1107 Gladstone Road Nw
Calgary, Alberta
Welcome to the Pinnacle of Urban Living at The Theodore! Nestled in the heart of Kensington, this meticulously designed 570 sq. ft. west-facing unit offers a unique blend of luxury and convenience. As you step into this thoughtfully crafted residence, you'll be greeted by an abundance of natural light flowing through expansive west-facing windows, showcasing the chinook arch to the west. The open concept space connects the living, dining, and kitchen areas, creating an inviting atmosphere for both relaxation and entertaining. The modern kitchen is a chef's delight, featuring sleek countertops, top-of-the-line Fisher & Paykel stainless steel appliances, and central island. Whether hosting a dinner party or enjoying a quiet night in, this space effortlessly combines style and functionality. The primary suite is a true sanctuary with a west-facing window, bathing the room in afternoon, natural sunlight. Adjacent to the primary suite, the main bath is a full 4-piece spa with a deep, relaxing soaker bath, perfect for unwinding after a busy day in the city. The den is spacious and can be used as an office/Zenroom/guest bedroom is legal. This unit comes with an assigned parking stall right across from the elevator entrance to the garage. Enjoy panoramic views of the city and surrounding landscapes from the rooftop patio, complete with 2 outdoor kitchens, Adirondack chairs and fire table. Located in Kensington, one of the most highly desired neighborhoods in all of Calgary, residents enjoy easy access to the city's best restaurants, shops, and cultural attractions, making every day an opportunity to experience the dynamic urban lifestyle. (id:51989)
RE/MAX Realty Professionals
20 Belmont Place Sw
Calgary, Alberta
* VERIFIED Jayman BUILT Show Home! ** Great & rare real estate investment opportunity ** Start earning money right away ** Jayman BUILT will pay you $ per month to use this home as their full-time show home ** PROFESSIONALLY DECORATED with all of the bells and whistles.**BEAUTIFUL SHOW HOME**Exquisite & beautiful, you will immediately be impressed by Jayman BUILT's "AVERY 20" SHOW HOME located in the up and coming community of Belmont. A lovely neighborhood welcomes you into over 2200+sqft of above grade living space featuring stunning craftsmanship and thoughtful design packaged in an amazing THREE STOREY HOME! Offering a unique open floor plan boasting a stunning GOURMET kitchen with a beautiful central island with flush eating bar & sleek stainless steel Whirlpool appliances including a French door refrigerator with ice maker and internal water, electric slide in smooth top range, Panasonic built-in microwave and a Venmar Chef 30" hood fan. Stunning elegant QUARTZ counter tops through out, soft close slab cabinets and sil granite soft white undermount sink compliment the space. Enjoy the generous dining area that overlooks the spacious Great Room along with a great FLEX SPACE located at the rear of the home adjacent to the half bath - ideal for your home office or Den. You will discover the 2nd level boasts 3 sizeable bedrooms with the Primary Bedroom including a gorgeous 4 pc private en suite with a over sized shower with sliding glass door, dual vanities and generous walk-in closet along with 2nd floor laundry for ease of convenience. The star of this home is truly the one of a kind, third loft with wet bar, bedroom, 3 pc bathroom and large balcony with pergola - stunning! Raised 9 ft basement ceiling height and 3 pc rough in for future bath development and enjoy your DOUBLE DETACHED GARAGE already built and ready for you. Not to mention your Jayman home offers Smart Home Technology Solutions, Core Performance with TEN SOLAR PANELS, BuiltGreen Canada Standard, with an EnerGuide Rating, UV-C Ultraviolet Light Air Purification System, High Efficiency Furnace with Merv 13 Filters & HRV Unit, Navien-Brand tankless hot water heater and triple pane windows. Additional features of this beautiful home include a professionally designed colour palette, convenient side entry, upper floor open to below with glass railing, 12x10 deck and Extra Fit & Finish and a spacious walk-in kitchen pantry. Enjoy the lifestyle you & your family deserve in a wonderful Community you will enjoy for a lifetime. Welcome Home! (id:51989)
Jayman Realty Inc.
74 Magnolia Street Se
Calgary, Alberta
* SOLAR ENERGIZED HYBRID PERFORMANCE HOME * VERIFIED Jayman BUILT Show Home! ** Great & rare real estate investment opportunity ** Start earning money right away ** Jayman BUILT will pay you $ per month to use this home as their full-time show home ** PROFESSIONALLY DECORATED with all of the bells and whistles.**BEAUTIFUL SHOW HOME**Exquisite & beautiful, you will immediately be impressed by Jayman BUILT's "AVID 20" SHOW HOME located in the highly sought after lake community of Mahogany. A lovely neighborhood with great amenities welcomes you into over 1800sqft of above grade living space featuring stunning craftsmanship and thoughtful design. Offering a unique open floor plan boasting a stunning GOURMET kitchen with a beautiful centre island with flush eating bar & sleek stainless steel Whirlpool appliances including a French door refrigerator with ice maker and internal water, electric range and microwave hoodfan. Stunning elegant Polaire QUARTZ counter tops in kitchen, spacious walk-in pantry, soft close slab cabinets and stainless steel undermount sink compliment the space. Enjoy the generous dining area that overlooks the spacious Great Room with the stunning Arts & Crafts elevation out front along with an additional FLEX SPACE located at the front of the home - Could be a fourth bedroom or a bright office/den and HALF BATH located on the main level for additional family members or visiting guests that prefer no stairs. You will discover the 2nd level boasts 3 sizeable bedrooms with the Primary Bedroom including a gorgeous 4 pc private expanded en suite with a shower, double vanities and generous walk-in closet along with 2nd floor laundry for ease of convenience. In addition, enjoy a nicely centralized Bonus Room that separates the two additional bedrooms and the Primary Suite for additional privacy. The lower level has 3 pc rough in for future bath development and the back yard has space for you to a build double detached garage at your leisure. Enjoy the li festyle you & your family deserve in a beautiful Community you will enjoy for a lifetime! In addition your Jayman home offers Core Performance with 14 SOLAR PANELS, triple pane R-8 windows & dual argon gas filled with casement, Daikin FIT electric air source heat pump with natural gas back up, ultraviolet air purification system & Merv 13 filter, tankless hot water heater and Smart Home Technology Solutions. Hybrid Benefits include: $1,500 in annual energy savings, 4.2 metric tonnes of greenhouse gases saved per year, 60% more energy efficient than minimum code in Alberta requires. The highly efficient heat pump provides heat and air conditioning while lowering carbon emissions. This stunning Show Home has been completed in the Select Fit & Finish and includes air conditioning, window coverings and wall paper. Show Home Hours: Monday to Thursday: 2:00pm to 8:00pm, Saturday and Sunday: 12:00pm to 5:00pm. (id:51989)
Jayman Realty Inc.
1531 Chapman Wy Sw
Edmonton, Alberta
Chappelle. 4-Bedroom + 3.5-Bath. Finished Basement. Fenced. Landscaped. Air-Conditioned. Heated Garage. HOA/access to Chappelle Social House. Located in Southwest Edmonton’s desirable Chappelle, this stunning 2-storey home checks all the boxes for modern family living. The main floor features spacious Great Room/cozy fireplace, dream Kitchen with generous cabinetry, Den, Laundry area, and roomy Mud Room. Upstairs the Primary Bedroom is a private retreat/a spa-like ensuite featuring soaker tub, separate shower, and walk-in closet. Bedrooms 2 and 3 are impressively sized, and there’s also a Bonus Room-ideal for movie nights/entertaining. The fully finished basement adds even more space/ Family Room, a 4th Bedroom, a luxurious full bathroom, a half-kitchen (with fridge and microwave), and plenty of extra storage. Home Owners Association annual fee gives you access to the exclusive Chappelle Social House, which includes a skating rink and various activities. Walking distance to schools, parks, and shops. (id:51989)
Maxwell Polaris
102, 2882 Box Springs Boulevard
Medicine Hat, Alberta
Prime Retail Opportunity with Unmatched Highway #1 Exposure Seize the opportunity to own a thriving retail business strategically located between Redcliff and Medicine Hat. Perfectly positioned in a developing area, this location benefits from high traffic and visibility, nestled among popular fast food restaurants including Subway and McDonalds, gas stations, hotels, Costco, and Co-op Place. Established in 2018, this location has built a loyal customer base and is primed for growth. Highlights: Highway #1 Exposure: Maximize visibility and attract a steady flow of customers. Strategic Location: Close proximity to major amenities and attractions. Established Location: Operating successfully since 2018 with a dedicated clientele. Growth Potential: Positioned in a developing area with significant potential for expansion. Versatile Retail Opportunities: The location is suitable for a variety of retail ventures, enhancing its investment appeal. Don’t miss out on this exceptional opportunity to establish or expand your retail presence. (id:51989)
Clearview Property Management Ltd.
RE/MAX Medalta Real Estate
580 Muirfield Crescent
Lyalta, Alberta
Welcome to the AFFORDABLE and family friendly community of The Lakes of Muirfield in LYALTA! This quiet golf course community is just 20 minutes from Chestermere, 20 minutes from Strathmore, and 30 minutes from Calgary. This is life in the country, in a beautiful modern home with fibre optic internet (not satellite) and a TRIPLE ATTACHED GARAGE to keep all your vehicles out of the elements. The heart of the home is your bright OPEN CONCEPT kitchen with QUARTZ COUNTERS, overlooking your beautifully LANDSCAPED SOUTH FACING back yard, backing onto the golf course (from a safe distance), where you will spend those sunny summer days under the big sky. You will keep warm on those cold winter evenings in your cozy living room with a GAS FIREPLACE and HARDWOOD FLOORS. The kids will love the HUGE BONUS ROOM upstairs, and you can retreat down the hall to your primary suite with WALK-IN CLOSET and an AMAZING VIEW! The basement is FULLY DEVELOPED with a full bathroom, stylish bar, and bright open FAMILY ROOM. Kids grow up here a little differently than in the city. If that speaks to you, then don’t miss out on your affordable dream home in Lyalta! (id:51989)
Century 21 Masters
12909 55 St Nw
Edmonton, Alberta
INDUSTRIAL CORNER LOT in Kennedale. Excellent opportunity to build to suit or use as it is. LOT DIMENSIONS 131.9 sq. ft. x 123.1 sq. ft. Currently had development permit approved for MINOR INDUSTRIAL USE. Great opportunity for development and or owner operator use. (id:51989)
RE/MAX Elite
532 Evanston Link Nw
Calgary, Alberta
Discover the perfect blend of style and functionality in this stunning Evanston home! Featuring three spacious bedrooms upstairs and an additional bedroom in the finished basement, this home offers plenty of space for family, guests, or a home office. The open-concept main floor is designed for modern living, with a bright and airy layout, a stylish living area, and a well-appointed kitchen complete with granite countertops, stainless steel appliances, and ample storage. The primary bedroom is a true retreat with a walk-in closet and private ensuite. The finished basement adds extra versatility, perfect for recreational space and/or guest suite. But be careful, your guests may not want to leave this home away from home basement. By the way, you'll also find a Fridge, a dishwasher and a washer and dryer in the basement. This home is not complete without the huge 24×24 double detached garage.. Conveniently located near parks, schools, shopping, and transit, this home is a must-see. Book your showing today! (id:51989)
Urban-Realty.ca
101, 2882 Box Springs Boulevard
Medicine Hat, Alberta
Discover prime commercial space at Westside Centre in the heart of Box Springs Business Park, Medicine Hat, Alberta. This contemporary and eye-catching building commands attention from the Trans-Canada Highway, offering excellent visibility for your business. Whether you're envisioning a vibrant restaurant, a dynamic office space, or a bustling retail establishment, this versatile property provides the ideal canvas for your entrepreneurial aspirations. The end bay is thoughtfully designed with a drive-thru option, unlocking even more possibilities to elevate your business concept. Strategically positioned amidst thriving enterprises like Costco, The Keg, Boston Pizza, Princess Auto, McDonald's, Subway, and other reputable establishments, this location enjoys a steady stream of potential customers. The space is ready for customization to suit your unique needs and vision. Take advantage of this opportunity to shape the environment that aligns perfectly with your brand and business goals. Operating costs are estimated at $8.00 per square foot, ensuring transparency and facilitating your budgeting process. Seize this chance to position your business at the forefront of Medicine Hat's commercial landscape. (id:51989)
Clearview Property Management Ltd.
RE/MAX Medalta Real Estate
293 Jarvis Glen Close
Jarvis Bay, Alberta
Nestled in the exclusive Jarvis Bay Estates, 293 Jarvis Glen Close is a custom-built walkout bungalow that seamlessly blends luxury with tranquility. Boasting just under 5,000 square feet of meticulously crafted living space, this home is a private oasis surrounded by lush, treed landscapes. A grand marble tiled entrance leads to an expansive layout featuring rich hardwood flooring and a chefs kitchen outfitted with top-of-the-line appliances, granite & quartz countertops, and custom tile work. The master suite is a sanctuary with a two-sided fireplace, lounge area, bar, massive walk-in closet, and a spa-inspired ensuite with custom tile work, soaker tub and an oversized shower. The fully finished walkout basement offers a wet bar, spacious recreation room, three additional bedrooms, and a state-of-the-art fitness spa with a steam room. Above the heated, oversized three-car garage lies a private illegal guest suite with a full kitchen and four-piece bath. Outdoors, the beautifully landscaped yard, complete with mature trees, a firepit area, and a serene pond, offers the perfect setting for relaxation or entertaining. Just a five-minute walk to the lake and hiking trails through Jarvis Bay Provincial Park, this property offers unparalleled access to nature and recreation. Join one of the community docks and keep your boat on the lake this summer. Every detail of this home has been thoughtfully designed for elegance and comfort. Experience the lifestyle of your dreams today. (id:51989)
Real Broker
9104 83 St Nw
Edmonton, Alberta
INCREDIBLE REDEVELOPMENT AREA...OVER 3500 SQ FT..CHEFS DREAM KITCHEN WITH MASSIVE QUARTZ ISLAND 48 JENN AIR GAS STOVE...CRISP MODERN TWIST...AMAZING PIE LOT...BUY DURING THE ACTION BEHIND AND GET THE $$ AND BENEFIT AFTER! First steps on heated entire main floor - WOW! From the perfect foyer (you'll see). Great room with linear gas fireplace, and kitchen that will have envy of the neighborhood. Proper dining room at the back built for everyone to enjoy. Back entrance/tech centre/and main floor bath wrap the main. Up is the 2 more bedrooms, large laundry, and primary quarters with sitting area, coffee/sun deck/ and die-or ensuite. The basement has another bedroom, another fireplace, and amazing family room (again, all in floor heated from the boiler!). AIR CONDITIONING, designer accents, speakers, steps to the LRT, access to everything, HEATED TRIPLE GARAGE, Truly a custom home with no corners cut, and a must see for value in the area. ~!WELCOME HOME!~ (id:51989)
RE/MAX Elite
49124 Rge Rd 275
Rural Leduc County, Alberta
This Beautiful 1946.24 sq/ft home situated 3.51 acres is kept private with mature trees surrounding it. Drive up to the Double Attached, Oversized, Heated Garage and notice how gorgeous this property is inside and out! Inside the home the Living Room welcomes you showing off its open, spacious concept with beams along the vaulted ceiling, and a stone gas fireplace keeping it cozy. This is all open to the modern kitchen with lots cabinets, quartz countertops, windows allowing in natural light, and more! The Primary Bedroom is the largest of the FIVE BEDROOMS having its own walk-in closet, 5 Piece Ensuite, and access to one of many decks around the home. This 5 bedroom, 3 bathroom home is beautifully finished throughout its entirety. A single detached garage is also on the property, but there is lots of extra space to build a shop if desired. This property welcomes its new owners to love life on an acreage, and must be viewed in person to truly appreciate everything it holds. (id:51989)
RE/MAX Real Estate
60 Magnolia Green Se
Calgary, Alberta
**QUANTUM PERFORMANCE ULTRA E-HOME**SHOW HOME ALERT!**VERIFIED Jayman BUILT Show Home! ** PROFESSIONALLY DECORATED**. - Award Winning Charlotte 26 Model ** Family Approved ** Extensive upgrades and superior quality, with over 2600+ square feet of developed luxurious living. Enjoy this convenient Mahogany Lake Location - The Clubhouse, lake, ponds, Ice rink, parks, pathways, schools, shopping, soccer, bike paths, South Pointe Hospital, transit, and the major south expressways—community lifestyle living that makes Mahogany Lake an outstanding safe and secure community. Rich curb appeal with architectural features - This is a must-see home! The chef’s kitchen includes elegant quartz countertops throughout, Summit and Alabaster cabinets with stylish horizontal hardware, a black silgranite sink, soft close drawers, under-cabinet lighting and a modern square front shroud. High-end Whirlpool stainless steel fridge/dishwasher/slide in range and Built-in Panasonic microwave - recessed lighting, oversized central island with a flush eating bar, and spacious walk-in pantry . The main floor layout also includes a family room with a ceiling-high feature wall electric fireplace, light wide plank engineered hardwood floors featured from the front entrance and then throughout the main floor. Not to forget, the showstopping main floor bedroom, perfect for visiting family and guests - equipped with a large closet and ensuite. A stylish staircase with designer wallpaper and plush carpet leads to the upper three bedrooms, full 5-piece bath, large walk-in laundry room, and central bonus room with sliding glass pocket doors, a tech area and Stately primary bedroom suite includes his and hers vanity sinks, a huge walk-in closet, a tiled shower with a glass door, and a gorgeous soaker tub complete this stunning spa-like ensuite. QUANTUM PERFORMANCE INCLUSIONS: 30 Solar Panels achieving Net Zero Certification, Proprietary Wall System, Triple Pane R-8 Windows with Argon Fill, Smart Home Tech nology Solutions, Daikin FIT Electric Air Source Heat Pump, Ultraviolet Air Purification System with Merv 15 Filter. NET ZERO BENEFITS: $2k+ in annual energy savings, 10+ metric tonnes of greenhouse gases saved per year, 100% more energy efficiency than the minimum building code in AB requires. 100% electric powered home. Produces as much energy as you consume with the Quantum Performance Ultra E-Home! SHOW HOME VIEWING HOURS: MONDAY TO THURSDAY: 2PM TO 8PM. SATURDAY AND SUNDAY: 12 PM TO 5 PM (id:51989)
Jayman Realty Inc.
#7 5105 50 St
Drayton Valley, Alberta
Prime Retail Space for Lease on Main Street Take advantage of this exceptional retail space available for lease in a highly visible strip mall located on bustling Main Street. With expansive windows that open directly onto the street, this location offers prime exposure to passersby, creating the perfect opportunity to attract foot traffic & grow your business. The space features a bright, open layout that can easily be tailored to fit a variety of business needs, whether retail, office, or service based. Your business will benefit from constant visibility & accessibility. The generous windows not only enhance the store's curb appeal but also allow for abundant natural light to fill the interior, creating an inviting atmosphere for customers. Ideal for entrepreneurs seeking a high-traffic location in a community-oriented strip mall, this retail space is ready to be transformed into the perfect storefront or office for your business. If you need more space the 1200 sqft beside this one is available as well (id:51989)
RE/MAX Vision Realty
#108 16035 132 St Nw
Edmonton, Alberta
Welcome to this upgraded unit within Oxford Bay! This stylish 2-bedroom plus den unit offers a contemporary open layout featuring brand-new stainless steel appliances, maple hardwood flooring, fresh paint and ceramic tile throughout the living spaces. Additional highlights include air conditioning, in-suite laundry, a corner gas fireplace, and a titled parking stall. The well-managed complex boasts fantastic amenities, including a fully equipped exercise room, games room, social room, theatre room, and a top-floor patio. Outside, relax in the beautifully landscaped area with a charming gazebo and lake views. Plenty of visitor parking available, with city transit and public services nearby. Note that some photos have virtual staging to help in imagining the space. (id:51989)
2% Realty Pro
Unknown Address
,
Discover an exceptional opportunity to own a vibrant restaurant business Perfectly situated in a bustling mall strip surrounded by popular businesses. This fully equipped establishment features a spacious sit-down dining area, creating an inviting atmosphere for guests to enjoy authentic flavors and innovative dishes. The restaurant comes with a comprehensive assets list, including kitchen equipment and a liquor license, ensuring a seamless transition for the new owner. With a prime location that attracts foot traffic and a diverse clientele, this business is poised for success. Whether you're an experienced restaurateur or looking to enter the vibrant culinary scene, this is your chance to capitalize on the growing demand for diverse cuisine. Don’t miss out on this remarkable opportunity to make your mark in the restaurant industry! Please contact an agent of your choice for more information and pictures. (id:51989)
Grassroots Realty Group Ltd.
288 Callingwood Pl Nw
Edmonton, Alberta
Beautiful renovated corner unit you will not want to miss! Located in a quiet crescent and walking distance to school. 2 beds rooms, master bedroom oversized with walk out balcony. 1.5 bathrooms. Single attached garage. A fully finished basement offers large rec room and laundry. (id:51989)
2% Realty Pro
140 Everhollow Way Sw
Calgary, Alberta
This fully-finished two storey house features an upper level with a spacious bonus room and three bedrooms: the roomy masters bedroom is complete with a 5-piece ensuite and a walk-in closet. Descending the staircase reveals a main level with an office, a laundry room, and an open concept living/kitchen area. Additionally, the basement is fully completed and includes a wet bar and a full bathroom. This home is well-suited for all weather as it boasts central air conditioning. The property is in a beautiful neighborhood within walking distance of Fish Creek Park, both secular and Catholic elementary schools, and south facing back yard backs onto a greenbelt; the location is convenient as it is only a short distance away from a Costco and Buffalo Run shopping mall, all while providing easy access to Highway 201. The roof and siding were also replaced in 4 years ago. (id:51989)
First Place Realty
80 Lewiston View Ne
Calgary, Alberta
Discover The Montay by Genesis Builder Group, a stunning home designed for modern living with premium finishes throughout. This beautifully crafted home features granite or quartz countertops, wrought iron spindle railings, and elegant riser and cornice details on the kitchen cabinets for a timeless touch. The main living areas boast durable LVP and LVT flooring, while plush carpet adds comfort upstairs. Enjoy cozy evenings by the electric linear fireplace, with added pot lights in the dining room to enhance ambiance. The chef-inspired kitchen comes equipped with stainless steel appliances, a Silgranit undermount sink, and a gas line rough-in to the range, while a convenient gas line to the BBQ makes outdoor entertaining effortless. With 9’ ceilings on both the main floor and basement, a smart home package, and a separate side entry to the basement, this home is designed for comfort, convenience, and future possibilities. Photos are representative (id:51989)
Bode Platform Inc.
4712 50 St
Athabasca Town, Alberta
Affordable In-Town Living – Perfect for Any Buyer! Looking for an affordable home, a smart investment, or the perfect place to retire? This charming one-bedroom, one-bathroom property offers incredible value in a prime in-town location. Nestled beside a reserve and within walking distance of all amenities, this home provides both convenience and tranquility. Inside, you’ll find a bright and functional layout with a Livingroom, dining area, kitchen, and a storage/laundry room. The home sits on top of an unfinished basement, offering extra potential. The current tenants happy to stay, making this an ideal turnkey rental property for investors. At a price that won’t break the bank, this is a fantastic opportunity to enter the housing market, downsize comfortably, or expand your investment portfolio. (id:51989)
RE/MAX Excellence
406 8 Avenue Se
High River, Alberta
If you’re looking for a handyman’s dream or a great investment opportunity, this is the property for you! With a little more than 2,600 square feet of living space, there’s plenty of room upstairs and downstairs to create the perfect layout for your needs. Whether you’re planning to turn it into your ideal family home or looking to explore rental potential, the possibilities are endless. With some updates and town approval, you could even add a large basement suite, making it perfect for a big family or a profitable rental. Located close to a playground, schools, and amenities, this home also offers easy highway access for a quick drive to Calgary. Plus, with a double detached garage, you’ll have plenty of storage space. With some vision and a little work, this property can truly become a standout home in a fantastic location! Contact us today for a private showing! (id:51989)
Real Broker
Wayback Burges, 180 Legacy Main Street Se
Calgary, Alberta
Wayback Burgers Franchise for Sale – Prime Opportunity in Legacy, Calgary SE!Seize the opportunity to own a thriving Wayback Burgers franchise in Legacy, one of South Calgary’s fastest-growing communities. This turnkey business is fully equipped, enjoys a loyal customer base, and is strategically located in a high-traffic retail plaza with excellent visibility.With 1,200 new apartments set for completion by summer—adding to the 2,000+ nearby units—the area’s customer base is rapidly expanding, driving significant growth potential. Backed by strong brand recognition, a proven profitable model, and top-tier franchise support, this is a standout investment opportunity.$35,000 franchise transfer fee included in the price!Don’t miss out—contact us today for more details! (id:51989)
Real Estate Professionals Inc.
171065 Hwy 3
M.d. Of, Alberta
Country living at its best, this is a great family property with tons of area in the yard for the kids to play while making forts in the abundance of trees. Walking into this 1158 sq ft home you are greeted with a large entrance then off to the left you are welcomed into an open kitchen and dining room combination. The kitchen has an abundance of cupboards and tons of counter space for meal prep and baking. Moving into the Living Room that could be used as a play room or office/computer area and then you will enter a very large Living Area with a cozy wood burning stove for those chilly nights and tons of room for entertaining, there is access from this room to a screened in porch, a great place to hang out during the summer months! The Main floor also has a 4 pce bathroom and 2 more bedrooms as well as main floor laundry. There is a loft area perfect for either storage or a fun play area for the kids! In the basement, you will find two more bedrooms and a nice sized family/games room. There is an irrigation system that does not require a pump because there is enough pressure to run the sprinklers. In the back yard you will find a nice little seating area that is covered with a pergola as well as a large shed and an outbuilding that is livable with 220 amp power. New shingles on home and garage. This acreage is in a great location and is a must see! (id:51989)
Century 21 Foothills South Real Estate
#137 3510 Ste. Anne Trail
Rural Lac Ste. Anne County, Alberta
BUILD YOUR NEW HOME ON THIS 1/2 ACRE CLEARED LOT IN LAC STE. ANNE. THE LOT IS CLOSE TO THE LAKE AND MINUTES FROM ALBERTA BEACH AND AMENITIES. 40 MINUTES TO EDMONTON WEST END. NATURAL GAS, POWER, TELEPHONE ARE AT THE ROADWAY. (id:51989)
Sterling Real Estate
#133 3510 Ste. Anne Trail
Rural Lac Ste. Anne County, Alberta
BUILD YOUR NEW HOME ON THIS 1/2 ACRE CLEARED LOT IN LAC STE. ANNE. THE LOT IS CLOSE TO THE LAKE AND MINUTES FROM ALBERTA BEACH AND AMENITIES. 40 MINUTES TO EDMONTON WEST END. NATURAL GAS, POWER, TELEPHONE ARE AT THE ROADWAY. (id:51989)
Sterling Real Estate
1410 26a Street Sw
Calgary, Alberta
Step into this stunning two-storey home located in the inner city area of Shaganappi. As you enter, you'll be greeted by vaulted ceilings and a spacious foyer that sets the tone for the rest of the house. The main level features beautiful hardwood floors and an open kitchen filled with light. This kitchen is a chef's delight, boasting a large island with granite countertops, ample counter and storage space, a gas stove, stainless steel appliances, and a pantry. Flowing seamlessly from the kitchen is a bright, spacious living room accentuated by a cozy fireplace with built-in shelves and storage, large windows, and numerous pot lights, creating a warm and inviting atmosphere. The main floor also boasts a formal dining room, perfect for family gatherings, a mudroom leading to the back deck, and a 2 piece bathroom completes the main level. Upstairs, the large primary bedroom is a true retreat with vaulted ceilings, a walk-in closet with built-in organizers, and a spacious five-piece ensuite featuring a soaker jet tub, double vanity, stand-up shower, and generous counter and storage space. Three additional bright bedrooms provide ample space for family or guests, and all bedrooms are serviced by a convenient upper floor laundry room with storage. The finished basement is designed for entertainment and versatility, featuring a large wet bar with plenty of counter and cupboard space, a sink, and its own fridge and dishwasher. The basement also includes a family room with abundant space for various activities and a fifth and final bedroom with an ensuite bathroom, perfect for guests or a home office. This home also enjoys the benifit of 2 furnaces, and 2 air conditioning units, ensuring ultimate control over the temperature. The exterior of the home is equally impressive, with a low-maintenance backyard that includes a large wood deck, a concrete patio, and a landscaped grass area surrounded by a garden, providing a private and serene outdoor space. The double detached hea ted garage with garage door controls opens to the back alley, ensuring convenience and security. Located in the desirable Shaganappi neighbourhood, this home offers an unbeatable location. Just steps from an LRT station and the Shaganappi golf course, it is also close to schools, parks, shopping options including a Walmart, and the vibrant 17th Avenue. The proximity to downtown Calgary and the Bow River, combined with easy access to the rest of the city via Bow Trail, makes this an ideal home for those seeking both convenience and luxury. Don't miss the opportunity to make this exceptional property your own. Book a showing today and experience the best of Calgary living. (id:51989)
Coldwell Banker Mountain Central
Greenfield Link And Southridge Blvd
Fort Saskatchewan, Alberta
Exceptional Opportunity to own a prime piece of property in the very centre of the biggest growth node in Fort Saskatchewan. Situated beside established premium built homes and near the new outdoor rink, while across the street from largest multi-family complex being constructed in the City and sharing the intersection to the future home of a new school, this parcel is PRIME REAL ESTATE! Even better, as a half acre parcel, this has the advantage of a parking lot agreement with the adjoining property which is a forth coming church. Meaning you have access to ample parking, registered on title, and CAN MAXIMIZE YOUR BUILD to give you more earning potential. SERVICED lot with parking lot and approaches covered not at your expense. The potential for this half-acre lot includes constructing a building with an 8,000 sqft footprint, potential up to three stories for a total of 24,000 sqft. All new construction is subject to city zoning bylaws, setbacks, and approvals. (id:51989)
Royal LePage Noralta Real Estate
#129 3510 Ste. Anne Trail
Rural Lac Ste. Anne County, Alberta
BUILD YOUR NEW HOME ON THIS 1/2 ACRE CLEARED LOT IN LAC STE. ANNE. THE LOT IS CLOSE TO THE LAKE AND MINUTES FROM ALBERTA BEACH AND AMENITIES. 40 MINUTES TO EDMONTON WEST END. NATURAL GAS, POWER, TELEPHONE ARE AT THE ROADWAY. (id:51989)
Sterling Real Estate
2306, 115 Prestwick Villas Se
Calgary, Alberta
This charming 2-bedroom, 2-bathroom condo offers a thoughtfully designed open-concept layout, seamlessly blending the kitchen and living room while maintaining excellent separation between the bedrooms for added privacy. The kitchen features an inviting eat-up breakfast bar, perfect for casual dining or entertaining. The primary bedroom boasts a 3-piece ensuite and a well-organized closet, while the second full bathroom offers a 4-piece setup for added convenience. Step outside onto the private balcony to enjoy your morning coffee or unwind in the evenings. This unit also includes titled parking and an assigned storage locker! Located just a 5-minute walk from Mckenzie Towne School, this condo is a great option for families or those looking to downsize or invest in this community. Enjoy the convenience of nearby shopping and restaurants, with excellent access to major roadways and public transit—the nearest bus stop is only a 2-minute walk away. Whether you're a first-time buyer, downsizing, or investing, this is a fantastic opportunity to own in a vibrant and well-connected community. Don't miss out—book your showing today! (id:51989)
RE/MAX House Of Real Estate
210, 156 Park Street
Cochrane, Alberta
Welcome to your new home in the new waterfront community of Greystone. The Providence is a three bedroom, two bathroom unit spread out over two levels, perfect for a growing family. The kitchen is a chef’s dream, thoughtfully designed to inspire culinary creativity and casual entertaining. Quartz stone countertops, custom soft close cabinetry with sleek chrome pulls, an oversized island with extended overhangs to maximize counter space, stunning stone mosaic backsplash and high end stainless steel appliances make this a space you want to spend quality time in. The spa-like bathrooms are rich in design and detail with contemporary plumbing fixtures and undermount sink, a floating vanity mirror, raindrop shower head, quartz stone counter top with soft close drawers and stone-tiled flooring. Enjoy the spacious feeling of 9 foot ceilings with recessed pot lights and luxury wide plank flooring throughout with cozy and durable textured carpet in the bedrooms. Other features include a private rooftop deck with gorgeous park and water views, solid core wood stained doors, premium finishes and a convenient titled parking space. Vertos is partnered with Rogers to provide the fastest high speed internet in Canada for all Vertos buyers.Vertos By Ocgrow is a collection of 150 exquisitely designed townhomes in the new waterfront community of Greystone in Cochrane. Boasting a brand new 10 acre park, new man made lake, playing fields, playground and trails, Greystone will be home to some of the most attractive commercial offerings available including a Co-op, Tim Horton’s, many trendy restaurants, patios, spas and shops all within walking distance from Vertos. Steps from the Spray Lakes Sports Center with facilities for aquatics, climbing, fitness, 4 NHL sized ice surfaces and more, Greystone will be the community hub for dining, shopping, activities and gatherings. Only 15 minutes to Calgary and less than an hour to the Rocky Mountains, Vertos offers the best of both worlds, a nature lover’s dream with the conveniences of the city only minutes away. Cochrane is the fastest growing region in Western Canada,. Invest with the assurance of enduring value and strong future appreciation potential.. Vertos is a beautiful place to call home and a smart addition to your real estate portfolio. Reserve your unit today! (id:51989)
Maxwell Capital Realty
206, 11566 24 Street Se
Calgary, Alberta
Don't miss the opportunity to acquire this Popular and Well Established Pizzeria in a Prime Location! Well known in the community and comes with a large customer base from surrounding corporate offices and business centers. Olive Grove Pizzeria has been a family favorite of the area residents since 1988. They are known for their use of the freshest and highest quality ingredients. Olive Grove has a 10.0 rating on Skip The Dishes. It is also located next to other popular businesses like McDonalds's and Starbuck's which brings in a lot of walk in business. All showings by appointment only. (id:51989)
Century 21 Bravo Realty
316, 20 Seton Park Se
Calgary, Alberta
This modern 2-bedroom, 1-bathroom condo is perfect for first-time buyers or investors, offering strong rental potential in a prime location. It features sleek quartz countertops, a spacious open-concept layout, a large primary bedroom, and a versatile second bedroom. ENJOY A/C IN THE LIVING AREA AND A PRIVATE BALCONY WITH A GAS LINE FOR OUTDOOR RELAXATION.. Located just one block from the YMCA Rec Complex and two blocks from SOUTH HEALTH CAMPUS, it’s ideal for future tenants. Very close to parks, playgrounds, a shopping plaza, and a nearby school, with the upcoming SE LRT adding even more convenience. A fantastic opportunity—schedule a viewing today! (id:51989)
Real Estate Professionals Inc.
305, 138 18 Avenue Se
Calgary, Alberta
An exceptional lifestyle awaits, at an incredible value! Welcome to The Legacy, located in trendy Mission and just off dynamic 17th Avenue. Explore some of Calgary’s most notable restaurants, trendy cafes, local boutiques, fitness studios, street festivals, art, culture, and buzzing nightlife—all just steps from your front door. This bright and spacious 2 bed, 2 bath, corner-unit offers 956 square feet. Corner unit positioning is ideal, offering prime sunlight exposure through large windows on almost every wall - allowing light to cascade through the open floor plan. The bright kitchen features ample cabinetry, a large breakfast bar with enough room for stools, and stainless steel appliances including a newer dishwasher (2024) & newer microwave (2024). Enjoy time outside on the balcony showcasing views of Downtown and equipped with a gas-line for a barbeque. The primary suite boasts a walk-in closet and ensuite bathroom, while the second bedroom and additional full bath offer flexibility for guests, a home office, or a roommate. The convenience of in-suite laundry adds to the overall comfort of the space. Additional perks include a cozy fireplace, low condo fees, titled underground parking, and a storage locker. Beyond the vibrant urban offerings, there are several green spaces nearby - including the Elbow Valley River System, Lindsay Park, and Haultain Park with tennis courts and playground. Commuting is seamless and stress-free with Victoria Park/Stampede LRT station less than two blocks away, and easy access to the downtown core, additional public transit, and several walking/cycling paths. The building welcomes your furry friend (1 dog or cat under 10 kg, subject to board approval). Whether you are an investor looking for strong rental demand or seeking a turnkey property in a high-growth area, this unit is an exceptional opportunity. Don’t miss this unique opportunity to embrace quintessential inner-city living at its finest! (id:51989)
Sotheby's International Realty Canada
#3 9648 106 Av Nw
Edmonton, Alberta
An affordable townhouse in a multi-family 4-plex located near DOWNTOWN EDMONTON. Nestled at the edge of the highly anticipated Downtown Arts District, Royal Alberta Museum, and Canada Post office, this residence provides seamless access to City Hall, Citadel Theatre, Jasper Avenue, and Rogers Arena. 1017 sq.ft. of living space, 3 bedrooms, 2 full baths, and abundant comfort. The layout includes a spacious living room and a well-crafted kitchen with custom cabinetry, stainless appliances, and a family-size dining area. A full 4-piece bath graces the main floor, while the upper level hosts three bedrooms and a second full bath. The finished basement adds significant value with a generously sized recreational room. Enhancing convenience, the property comes with a single-car garage. Embrace affordable living making this townhouse an ideal choice for those seeking comfort, accessibility, and a vibrant urban lifestyle. (id:51989)
RE/MAX River City
Coldwell Banker Mountain Central
12606 Lakeshore Drive
Grande Prairie, Alberta
BUILD YOUR DREAM HOME ON THIS LARGE LOT IN CRYSTAL LAKE ESTATES!!! This property backs onto Crystal Lake and you will enjoy the walking trails that go all around the lake. This property measures 18.6 meters across the front and 37.8 deep. Don't miss out on this lot in Crystal Lake Estates and start building your home this spring!!! Drive by and take a look. (id:51989)
RE/MAX Grande Prairie
10016 102 Avenue
Lac La Biche, Alberta
This beautifully updated 1,683 sq. ft. home offers a renovated kitchen with upgraded appliances, a sunken living room with a cozy wood-burning fireplace, a 2-piece bath, and a large den—perfect for a home gym, office, or both. The main floor also features a spacious family room, providing plenty of room for relaxation and entertainment. Upstairs, you’ll find three bedrooms and a full bath, with the primary bedroom offering a walk-in closet and direct access to the bathroom. The fully finished basement adds even more living space, complete with a second kitchen, a 3-piece bath, a large bedroom, and a family room. Situated on a mature, fully landscaped lot, the backyard is partially fenced and offers additional parking for an RV or extra vehicles with convenient alley access. The single attached garage provides direct entry into the home for added convenience. Located in a close range to shops, clinics, the lakefront, splash park, post office, and schools, this home offers both comfort and convenience. Don't miss out on this fantastic opportunity! (id:51989)
RE/MAX La Biche Realty
14045 156 St Nw
Edmonton, Alberta
The property is 6,400 sq.ft.± of Office/Warehouse Space. It features both grade and dock loading. Conveniently located just off 137 Avenue and 156 Street, the site offers quick access to major routes, including St. Albert Trail, Yellowhead Trail, and Anthony Henday Drive. This property is ideal for businesses in manufacturing, transportation and logistics, retail showrooms, and more. (id:51989)
Nai Commercial Real Estate Inc
8514 87a Street
Grande Prairie, Alberta
Dirham Homes Job # 2413 - The Branden - Welcome to this beautifully designed BRAND NEW two story floor plan with exterior side door to the basement for future suite option and RV PARKING!! Offering the perfect blend of modern convenience and thoughtful design with 3 spacious bedrooms, 2.5 bathrooms, and an inviting open concept layout, this home is ideal for both family living and entertaining. Step inside to discover a bright and airy main floor featuring an expansive open floor plan that seamlessly connects the kitchen, dining, and living areas. The kitchen boasts modern finishes, quartz countertops, ample cabinet space perfect for the home chef, completed with a walk through pantry. Large windows flood the space with natural light, creating a warm and welcoming atmosphere. Upstairs, you’ll find 3 generously sized bedrooms, including a luxurious primary bedroom with a 5pc ensuite bathroom and walk-in closet. A bonus room offers additional living space, perfect for a family room, home office, or play area. Convenience is at its peak with a dedicated upper-level laundry room, making chores a breeze. With modern finishes throughout and a thoughtful layout designed for modern living, this home is a must-see! (id:51989)
RE/MAX Grande Prairie
322110 304 Street W
Rural Foothills County, Alberta
Welcome to your dream retreat, nestled in the breathtaking Foothills just minutes from Calgary and only five minutes from Millarville. This stunning Barndominium-style estate offers unmatched luxury and versatility, set on 27.5 acres of rolling hills and lush, treed landscapes, all framed by a dramatic Rocky Mountain backdrop. Designed for multi-family living or investment potential, this expansive home spans two levels, offering 7 bedrooms and 5 bathrooms. An assumable mortgage at an incredible 1.99% interest rate until May 2026 applies to approximately $1.2 million of the purchase price. At the heart of this home are gourmet kitchens on each side, complete with high-end finishes, soaring ceilings, and picture windows that invite the beauty of nature indoors. Gather around the floor-to-ceiling gas fireplaces encased in grand mantles or entertain effortlessly in the open-concept living spaces, adorned with elegant chandeliers. Indulge in the 14’ x 34’ indoor pool area, thoughtfully designed with humidity control vents, a bar station featuring a kegerator draft tap, and space for your media center —perfect for entertaining while enjoying your favorite tunes or movies while lounging in the pool. Convenient shared laundry facilities include a shower and urinal by the pool area, allowing you to rinse off and toss wet swimsuits and towels straight into the washer and dryer. Designed for year-round comfort, this home features radiant heated floors, dual forced-air furnaces for each side, added insulation in the walls and ceilings, and air conditioning to keep you cool on hot summer days. A loft area offers endless possibilities for recreation, gaming, or relaxation. Step outside and discover an entertainer’s paradise, complete with multiple decks, patios, and a massive fire pit, all overlooking the expansive landscape. Explore the property on a quad, Gator, or dirt bike along scenic trails, or create your dream equestrian setup with ample space for a horse paddock or trai ning arena. The home also includes a 30’ x 42’ steel beam package, ready for building a garage or workshop using the same high-quality materials as the home. Built with premium materials and a top-tier mechanical room, this extraordinary estate offers a rare blend of luxury, comfort, and investment potential in Alberta’s stunning countryside. Don’t miss this exceptional opportunity—call your favorite Realtor today to schedule a viewing! (id:51989)
RE/MAX First
Exp Realty
#2 11841 97 St Nw
Edmonton, Alberta
Ideal for first-time buyers, students, or investors seeking proximity to Downtown Edmonton and walking convenience to NAIT, Royal Alexandra Hospital, Kingsway Mall, and the LRT. Constructed in 2012, front facing townhouse located in a multifamily 4-Plex offers a 1182 sq.ft of living space plus a finished basement, encompassing 3 bedrooms and 2 full baths for spacious and comfortable living. The kitchen boasts maple cabinetry, stainless steel appliances, a generously sized eating area, and a sizable living room. A complete 4-piece bath is situated on the main floor, while the upper level hosts 3 bedrooms and a second full bath. The principal bedroom includes a large balcony. The finished basement features a large recreational room. Enjoy the convenience of a paved parking stall and a low condo fee in this well-appointed property. (id:51989)
RE/MAX River City
Coldwell Banker Mountain Central

