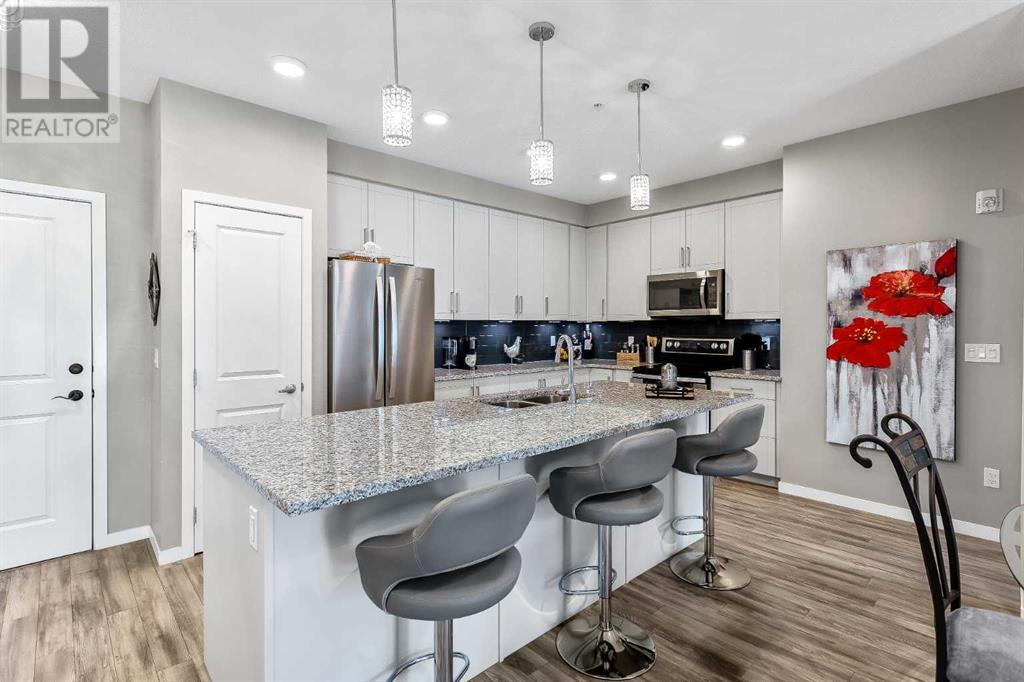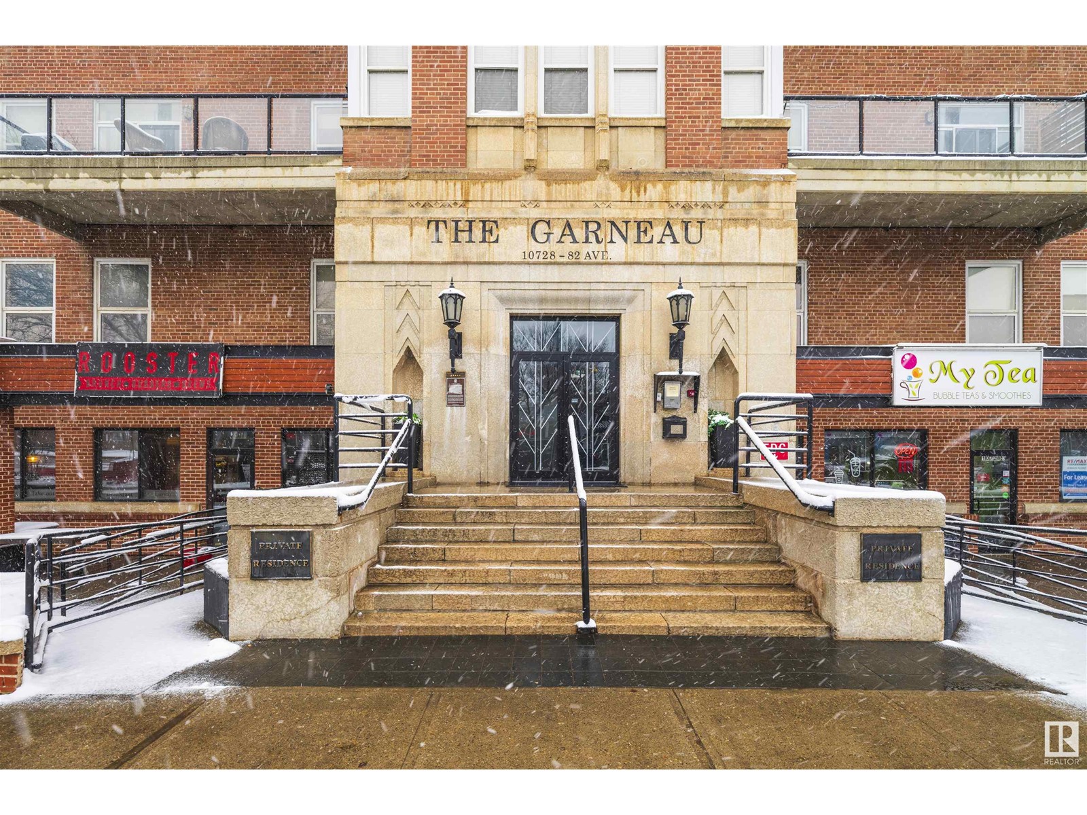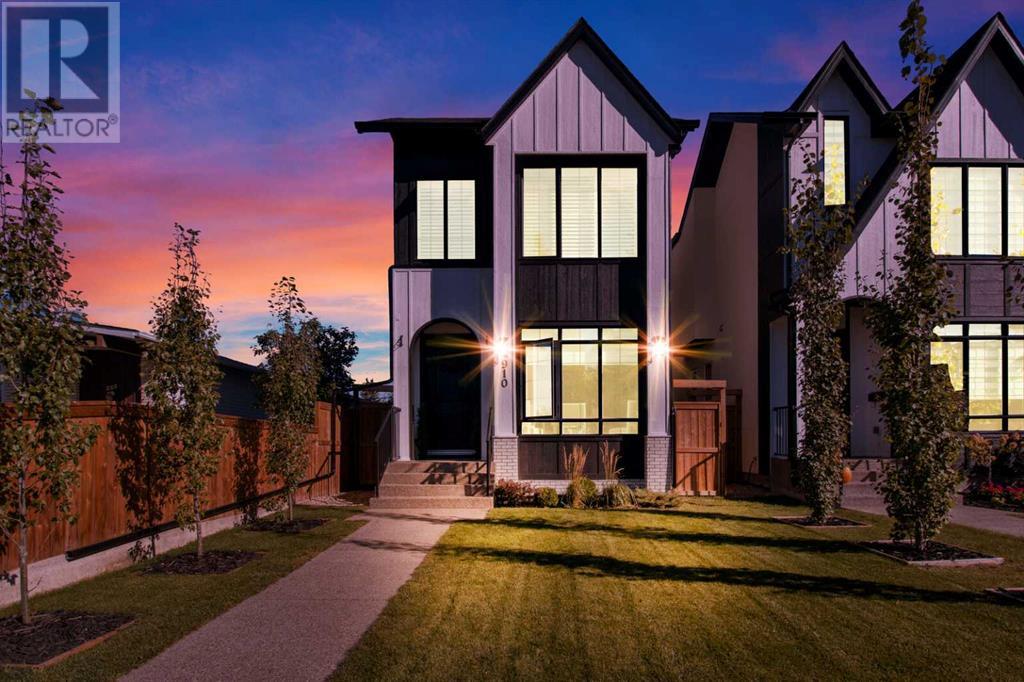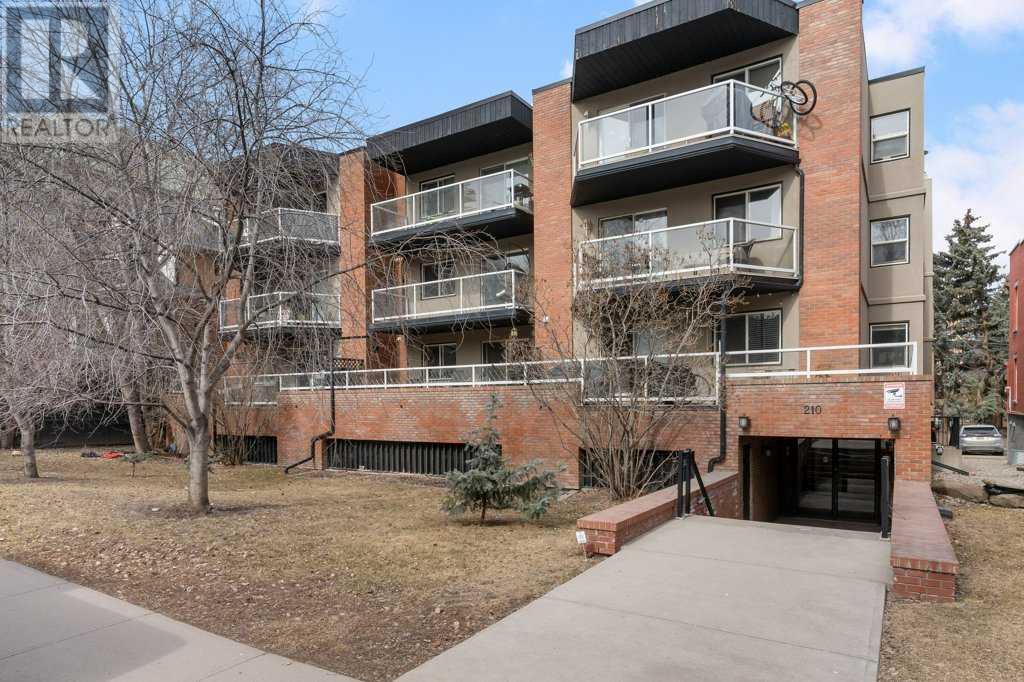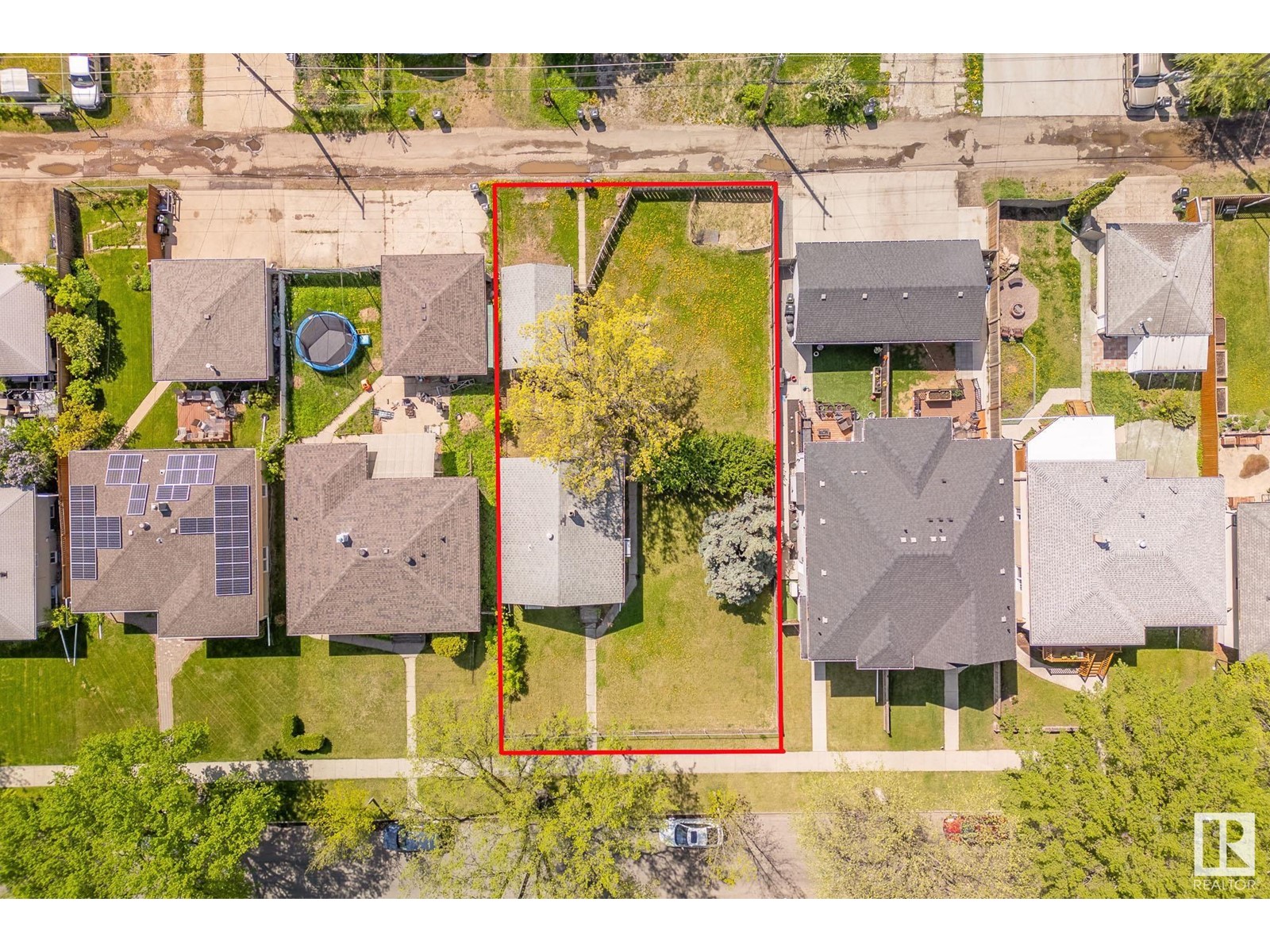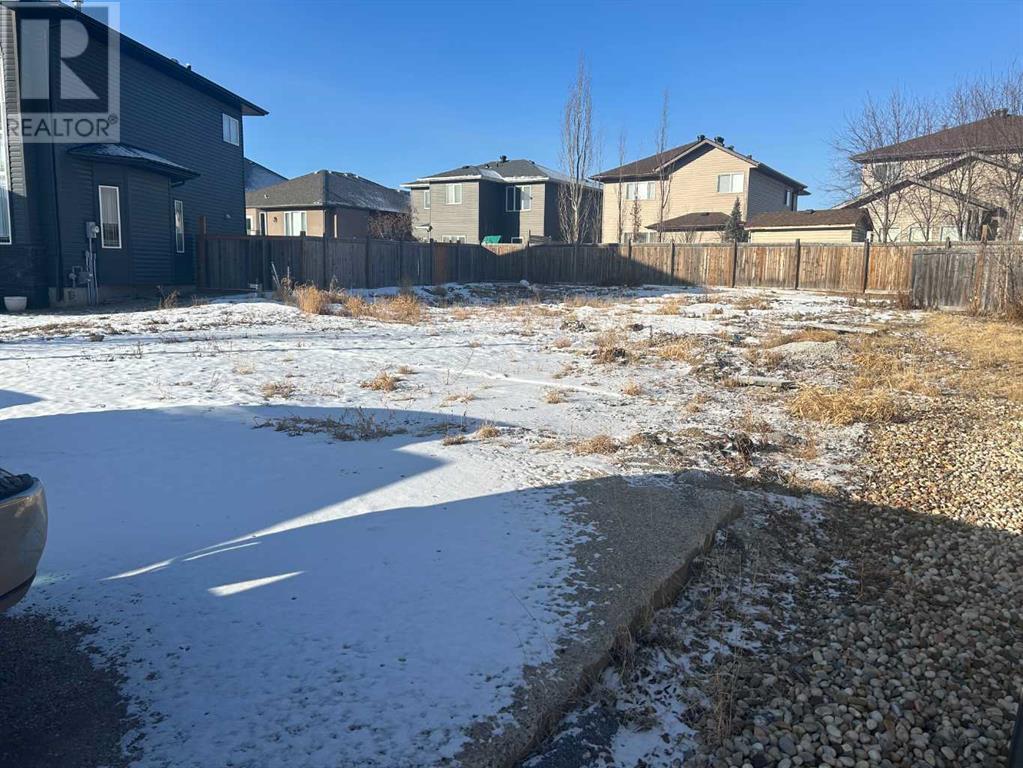looking for your dream home?
Below you will find most recently updated MLS® Listing of properties.
301, 20 Mahogany Mews Se
Calgary, Alberta
Welcome to Sandgate at Mahogany Lake! This stunning custom-built home (not a builder spec) offers a private setting with a sunny south-facing patio, perfect for relaxation and entertaining. Designed with an open-concept great room layout, the living room, dining area, and kitchen seamlessly flow together.The showpiece kitchen boasts high-end cabinetry, roll-out drawers, a striking QUARTZ island with breakfast bar, and upgraded stainless steel appliances. The spacious and bright dining/living area features a large picture window overlooking the south courtyard.This home offers two large bedrooms and two full baths, each privately positioned on opposite sides of the living space, complete with generous closets and beautiful views. The second bedroom is designed for versatility, featuring a custom-built workstation, wall cabinets, and a Murphy bed.Enjoy resort-style living with Sandgate’s 1,300 sq. ft. fitness centre, fully equipped for both cardio and strength training.Additional highlights: Luxury vinyl plank flooring, extra storage, titled indoor parking, and more!Book your showing now! (id:51989)
Exp Realty
#48 2215 24 St Nw
Edmonton, Alberta
**INVESTORS & FIRST TIME HOME BUYERS ALERT** LAUREL COMMUNITY** LOW CONDO FEE***—a warm and welcoming community designed for families, offering an abundance of conveniences at your doorstep. From diverse dining options and bustling shopping centers to a movie theater, top-rated schools, and a spacious recreation center, everything you need is just moments away. This charming townhome is the perfect place to start your homeownership journey! Step inside to discover a thoughtfully designed interior that radiates comfort and warmth. The modern kitchen shines with sleek stainless steel appliances and ample cabinet space, while the open-concept main floor is perfect for hosting gatherings or simply unwinding. Additional features include a dedicated laundry area with a stacked washer and dryer, as well as a convenient two-piece bathroom on the main level. Upstairs, you'll find three generously sized bedrooms, including a serene primary suite complete with its own ensuite bath. (id:51989)
Nationwide Realty Corp
104 Covehaven Terrace Ne
Calgary, Alberta
Welcome to this stunning and spacious 6-bedroom, 3.5-bathroom home in the highly desirable community of Coventry Hills, offering 2,446 sq. ft. of beautifully developed living space. This meticulously maintained property boasts elegant hardwood flooring throughout, creating a warm and inviting atmosphere. The heart of the home is the upgraded kitchen, featuring newly painted cupboards, sleek granite countertops, and stainless steel appliances—perfect for both everyday cooking and entertaining. The open-concept layout flows seamlessly into the bright and airy living spaces, ideal for gatherings with family and friends. Recent upgrades, including a brand-new roof, a new air conditioner for year-round comfort, and a heated garage, ensure this home is move-in ready with modern conveniences. Step outside to enjoy a backyard that backs directly onto a school, providing added privacy and a safe, family-friendly environment. Located just minutes from shopping centers, dining, parks, schools, and recreation facilities, this home offers the perfect balance of comfort, style, and convenience. Don’t miss this incredible opportunity to own a beautifully upgraded home in one of Calgary’s most sought-after neighborhoods! (id:51989)
Royal LePage Mission Real Estate
168 Belgian Green
Fort Mcmurray, Alberta
This beautifully upgraded manufactured home is truly one-of-a-kind. Key updates include new windows, siding, shingles, and insulation. Inside, you’ll find modern touches like new flooring, stylish lighting, and granite countertops. The living room features a stunning quartz wall with a glass fireplace. The home offers 3 bedrooms, including a primary suite with a spa-like shower. The designer kitchen is a highlight, complete with air conditioning and hot water on demand. Outside, enjoy the spacious 11x19 deck and backyard fire pit. This home is a must-see! (id:51989)
RE/MAX Connect
219 Ross Glen Drive Se
Medicine Hat, Alberta
Fully developed duplex offering affordable living in the convenient and well-established community of Ross Glen! Upon entering the home you are welcomed by a bright and cozy family room. The remainder of the main level offers a functional kitchen and a 2 piecce bathroom. Off the back of the home there is accessout to your fully fenced yard with two sheds for exterior storage. Upstairs houses 3 comfortable size bedrooms and a full 4-piece bath. The lower level has a large family room, extra storage, and laundry room. TOff the front of the home you have a lengthy front drive offering ample parking. This property makes for a perfect investment for a firt time buyer or as a revenue property. Within walking distance to park, schools and playgrounds, extensive path systems, and loads of south end amenities. (id:51989)
Royal LePage Community Realty
#505 10728 82 Av Nw
Edmonton, Alberta
Experience elevated living in this penthouse, perfectly positioned in one of Edmonton’s most vibrant neighborhoods. Steps from boutique shops, trendy cafés, top-rated restaurants, lively markets & the University of Alberta, this location offers both convenience & character. Become captivated by the striking exposed brick, soaring 9’ ceilings & expansive windows that flood the space with natural light. A private north-facing balcony provides incredible city views. The kitchen is a dream, featuring sleek white cabinetry, stainless steel & black appliances, pristine countertops, a custom tile backsplash & an elevated breakfast bar—perfect for casual dining. The blend of industrial charm & modern design continues with a statement-making circular staircase. Cozy up in the living room, where a gas fireplace creates the perfect ambiance for snowy nights at home. Upstairs, you’ll find two spacious bedrooms, a stylish 3-piece bath, in-suite laundry + a private second entry. This is a rare find, it must be seen! (id:51989)
Cir Realty
105, 2000 Somervale Court Sw
Calgary, Alberta
This Is THE ONE You’ve Been Waiting For! This beautifully FULLY RENOVATED 2-bedroom, 2-bathroom condo with 2 PARKING STALLS is conveniently located in the heart of SOMERSET. With ALL UTILITIES INCLUDED in the condo fees, this home has been transformed from top to bottom with functionality and quality in mind, featuring brand-new VINYL PLANK FLOORING and FRESH PAINT THROUGHOUT. Step inside to a spacious entryway and into the OPEN-CONCEPT layout, where the generous living room is centered around an UPDATED FIREPLACE—the perfect spot to unwind. The dining area offers plenty of space to host family and friends, while the COMPLETELY RENOVATED KITCHEN shines with BRAND-NEW CABINETS, SLEEK COUNTERTOPS, and a STYLISH BACKSPLASH, finished with a NEW DISHWASHER and HOOD FAN for modern convenience. Designed for maximum privacy, the two bedrooms are on opposite sides of the unit. Both are generously sized, with the primary suite featuring a WALK-THROUGH CLOSET leading to a stunning FULLY RENOVATED ENSUITE, now complete with NEW TILE FLOORING and a MODERN VANITY. The second 4-PIECE BATHROOM has also been completely updated. To complete the package, this home includes IN-SUITE LAUNDRY and STORAGE for your convenience. Perfectly situated close to transit, schools, shopping, restaurants, and more, this condo offers unbeatable convenience and style. Don’t miss out – schedule your showing today and make this incredible home yours! (id:51989)
Diamond Realty & Associates Ltd.
910 41 Street Sw
Calgary, Alberta
Nestled in the highly sought after neighborhood of Rosscarrock, this exquisite 2,000 square foot home offers a harmonious blend of LUXURY, COMFORT AND MODERN SOPHISTICATION. The heart of the home is undoubtedly the chef’s dream kitchen, featuring a stunning 14 foot island with a quartz waterfall countertop—perfect for culinary enthusiasts and entertainers alike, complimented by high end appliances including a five burner cooktop and a built in microwave/convection oven. Impeccable attention to detail and beautiful finishings are evident throughout, from the expansive 11 foot ceilings (main flr 11', 2nd flr 10', bsmt 9') to the elegant ENGINEERED HARDWOOD FLOORS. The inviting family room is enhanced by a striking fireplace feature wall with built ins and shelving, creating both a cozy and functional atmosphere. A wall of windows and patio doors provides abundant natural light and offers picturesque views of the beautifully landscaped backyard. The primary bedroom is a serene retreat, featuring walls of windows that fill the room with soft light, unique vaulted ceilings for an open and airy feel, a spacious walk in closet with custom shelving and a gorgeous spa inspired ensuite with a steam shower and large double vanity - a luxurious haven designed to rejuvenate the senses. The professionally developed basement has large windows, built in cabinetry, 4TH BEDROOM and a built in refreshment centre with sink and bar fridge. Every corner of this home radiates elegance and comfort, making it an unparalleled choice for those seeking a refined living experience, minutes to Calgary's downtown inner city neighbourhood of Rosscarrock. Whether entertaining guests or enjoying quiet family moments, this residence offers a distinguished lifestyle to be cherished for years to come. (id:51989)
RE/MAX Landan Real Estate
509 & 511 13 Avenue Ne
Calgary, Alberta
Exceptional Investment Opportunity in Renfrew –FULL Duplex (BOTH SIDES!) on One Title with Endless Potential. Here’s your chance to secure a fully equipped side-by-side FULL duplex (#509 and #511! ) on one title, ideally situated on a generous 50' x 120' lot in the sought-after inner-city community of Renfrew. Whether you're a savvy investor looking for strong, immediate cash flow, or a developer exploring redevelopment options, this property checks all the boxes. Each main unit offers 1,081 sqft above grade and features 3 bedrooms (2 up + 1 den/bedroom), updated flooring, bright and spacious living areas with large windows and cozy fireplaces, and functional kitchens designed for everyday comfort. The basement units are 964 sf and have 2 bedrooms, 1 bathroom, living room + kitchen +laundry + den (storage) or it can also be a bedroom if necessary. Private separate basement entrances open the door to converting this property into four self-contained income-generating suites, dramatically increasing your rental potential. Outside, enjoy the convenience of a double detached garage plus an extended parking pad, offering ample space for tenants. Bonus: Both units 509 and 511 are occupied by long-term tenants (11 and 9 years), who would love to stay—providing you with turnkey rental income of $2,800/month and $2,600/month, respectively. Situated just steps from two parks and minutes from Bridgeland’s vibrant shops and restaurants, top-rated schools, public transit, major roadways, downtown Calgary, the Calgary Zoo, and TELUS Spark—this location is truly unbeatable for both renters and future redevelopment. Whether you hold, renovate, or rebuild, this property is a smart investment in a high-demand location. Opportunities like this are rare—act fast! (id:51989)
Cir Realty
Tink
608 3 Street Se
Medicine Hat, Alberta
Located on the second floor with a great view of the Downtown core. This space consists of a well lit boardroom, private office and reception and open office. All with large windows. Operating costs $4.75/sq ft (included utilities) (id:51989)
RE/MAX Medalta Real Estate
250 Eversyde Close Sw
Calgary, Alberta
Discover the epitome of family living with this extraordinary 4-BEDROOM, 3.5-BATHROOM home, perfectly situated on a desirable CORNER LOT. Steps from Evergreen SCHOOL Elementary and directly across from a lively PLAYGROUND, this 2672.8 sq ft residence melds comfort with convenience. Enjoy enhanced views with UPGRADED TRIPLE PANE WINDOWS on two sides and a NEW PATIO DOOR leading to the upper balcony. The backyard features a RUBBER PAD, ideal for child care, offering a SAFE PLAY area for KIDS. The master ensuite invites relaxation with a luxurious corner soaker tub and separate shower. Culinary enthusiasts will appreciate the modern kitchen, complete with a high CFM hood fan and sleek French door fridge. Unwind by the sophisticated stone surround corner FIREPLACE or bask in the UPGRADE LIGHTING and smart wiring throughout. Stay comfortable all year with a high-efficiency 2-stage FURNACE and WATER HEATER, both REPLACED just 4 years ago. The CENTRAL AIR CONDITIONING and CENTRAL VACUUM systems add modern convenience, while the additional SUNROOM offers relaxation and versatility. Uniquely, this property houses an running HOME BASED CHILD CARE BUSINESS, licensed and APPROVED under Family Child Care Program, offering an ENTICING BUSINESS OPPORTUNITY. Embrace a lifestyle enriched by proximity to schools and community amenities. Own this exceptional property, where HOME and BUSINESS seamlessly INTEGRATE. Schedule your viewing today and explore ENDLESS possibilities! (id:51989)
Real Estate Professionals Inc.
20 Bay View Drive Sw
Calgary, Alberta
OPEN HOUSE: April 19th & 20th from 2:00-3:30pm! Have you ever imagined owning your forever home? Welcome to 20 Bay View Drive SW, an exceptional 5-bedroom, 2,982 sqft residence set on an expansive lot, blending modern luxury with timeless charm. As you step inside, you're greeted by an open-concept design, featuring a show-stopping kitchen renovation by Trademark Renovations that will leave you in awe. The L-shaped layout offers vast counter space, while the striking 12ft, 2" thick mitered island, crafted from natural quartzite stone, serves as the perfect centerpiece for gatherings. The kitchen’s focal point is the stunning 48" Bertazzoni freestanding gas range, paired with a matching hood fan, adding a timeless elegance that will be sure to impress. Additional high-end touches include designer light fixtures, a 39" Shaws Fireclay two-bowl kitchen sink, and a Perrin & Rowe unlacquered brass faucet and pot filler. The kitchen also features a beverage fridge and seamlessly opens to the dining and living spaces. The great room is flooded with natural light from a grand bay window, while just across the hall is a spacious laundry room with abundant cabinetry, a utility sink, and a side door with access to the backyard. This level also includes a versatile family room with a beautiful stone surround fireplace, perfect for a home office, second lounge, or play area. The primary suite is the ultimate retreat. Double French doors open to a cozy sitting area with a charming wood-burning fireplace and access to a large west-facing deck. The peaceful sleeping alcove offers a serene escape, allowing you to wake up to fresh air and sunlight every day. This stunning suite is complemented by DOUBLE ensuite bathrooms and walk-in closets. The main ensuite features heated tile floors, a freestanding tub, a spa-like stand-up shower, and access to a SECOND balcony overlooking the beautiful backyard. The second ensuite includes a large vanity and a fully operational sauna. Completing t his level are three additional spacious bedrooms and a second 5-piece bath with dual vanities. The perfect layout for a large family! The lower level is perfect for entertaining and relaxation, featuring a large recreation room, a fifth bedroom, and a massive storage area with future development potential. The fully landscaped backyard is an oasis, equipped with an underground irrigation system for easy maintenance. Other notable upgrades include NO CARPET (new Coretec flooring), a rough-in for 2 A/C units, a new 200-amp service panel, a Lifebreath 730 Energy Recovery Ventilation unit, heated garage and much more. Full upgrade list is available in the supplements. Bay View is an exclusive community located next to the Glenmore Reservoir, offering unmatched access to top-tier amenities like Heritage Park, Chinook Centre, golf courses, Southland Leisure Centre, Rockyview Hospital and Nellie McClung School (a 2-minute drive), plus only a 15-minute drive to downtown Calgary. (id:51989)
Cir Realty
10, 210 25 Avenue Sw
Calgary, Alberta
Incredible value within this spacious two-bedroom condominium in the heart of Mission. Recently updated, this home boasts a bright, open floor plan featuring a very large main living area, open kitchen, and large dining area. Also, there are two good-size bedrooms, including the primary with a spacious closet and upgraded 3-pce ensuite bathroom. This home also features an upgraded main 3-pce bathroom and an in-suite laundry closet. An incredibly rare feature is the ‘double wide’ balcony which overlooks a city park with community garden. This lovely home also comes with a view of downtown and the Calgary Tower. There are two parking stalls included. One is a covered stall with gated access. The other is an outdoor stall.Other benefits include hardwood and tile floors, brand new bathroom fixtures, and fresh paint throughout. Interior French doors, new lighting, separate storage cage, a short walk to Mission District, boasting restaurants, shops and more, downtown core, Stampede Park and Lindsay Aquatic Center. C-Train and city transit close by. This home is ideal for first time buyers or for somebody looking for a great inner-city rental that comes with two parking stalls!! Quick possession is available. (id:51989)
RE/MAX Real Estate (Mountain View)
7931 83 Av Nw
Edmonton, Alberta
Rare 65.9 x 130.7 lot with south-facing backyard and back alley access. Offers excellent multiple options for re-development: executive detached, attached and multi-unit. Rare find building opportunity in a mature & convenient location. Minutes from LRT, shopping, schools and recreational amenities. Great access to downtown. (id:51989)
Royal LePage Noralta Real Estate
202 Hawthorn Wy
Leduc, Alberta
double garage 2 parking pads open concept plan yard space. Photos are representative. (id:51989)
Bode
602 3 Street Se
Medicine Hat, Alberta
Discover unparalleled opportunity in this prime downtown building, exceptional street appeal and located at the intersection of 3rd Street and 6th Ave SE. This multi tenant building offers great visibility, ensuring maximum exposure for businesses. Ideal for retail, office or mixed use. Roof was replaced with rubber membrane in 2016 and HVAC are serviced regularly. (id:51989)
RE/MAX Medalta Real Estate
908 32 Street Nw
Calgary, Alberta
LOCATION LOCATION LOCATION! Welcome home to this one of a kind open concept bungalow with a legal basement suite PLUS a great little Casita on the side. This property is situated within a 5 minute walk to Foothills Hospital and the new cancer center, 15 minute walk to the University, 2 blocks to the river and its path system, 15 minutes to downtown and on a quiet cul-de-sac. Built in 2008, this well constructed home boasts great space throughout the upper floor for entertaining, cooking, relaxing by the fire or soaking up some sun. All doorways have been built wide enough to accommodate wheelchairs. The main floor features cathedral ceilings throughout, a very generous dining room, spacious living room with stone faced fireplace, inviting family room space, large gourmet kitchen including Jenn Air appliances, a walk-in pantry, large laundry room with sink plus a 4 piece bath including the 'Space Ship' which is a combination, steam room, shower and Jacuzzi tub! The primary bedroom, walk-in closet and 5 piece ensuite complete the floor. There is a second bedroom plus 4 piece bath in the basement along with an additional storage space. To access the cute Casita, exit the main floor through the side entrance. The Casita has been used as flex space over the years from housing guests temporarily, used as a craft room or office space. It is fully contained with it's own furnace and 2 piece bath. Entering the legal secondary suite from the outside, you are met with a living / dining room area, functional kitchen with breakfast nook. Just off of the kitchen is a pantry as well as large laundry room with sink. Just down the hall from the living room is a spacious bedroom and 4 piece bath. The fourth bedroom is situated just a little further down the hallway and is across from additional storage space. The entire basement is heated through efficient in slab heat. Don't worry about having to clean the eaves troughs as new leaf filter guards have just recently been installed! T his property offers so much opportunity for those with extended family, those that want a legal 'mortgage helper' (suite) in addition to the flexibility offered by the Casita! Space for a garage in the backyard. Contact your favourite agent for your own private viewing today. (id:51989)
Cir Realty
104 Trillium Bay
Fort Mcmurray, Alberta
Located in a very quite cul-de-sac, this vacant 6,713 sq. ft. lot in the heart of Timberlea is perfect for a large home.There is still a triple drive way on the lot. Very close to Birchwood trails, parks and schools. (id:51989)
Kic Realty
Exp Realty
189 Elgin Gardens Se
Calgary, Alberta
OPEN HOUSE this Sat April 19 from 2-4 pm!!Welcome to 189 Elgin Gardens SE in the popular McKenzie Towne community. This well-kept 2-storey townhouse offers a functional layout, thoughtful upgrades, and no carpet throughout—making it both stylish and easy to maintain.The main floor is flexible and functional, designed to suit different lifestyles. It can easily accommodate a full dining area or an extra-large sectional—ideal for entertaining or relaxing. A breakfast nook just off the kitchen adds extra seating or workspace, and a balcony accessed from the kitchen provides a private outdoor spot for your morning coffee or grilling. The kitchen also includes a pantry for extra storage, keeping everything organized and within reach. Floating shelves along the walls offer convenient storage without taking up floor space. A half bath with a modern floating vanity completes the main level.Upstairs features a double master layout, ideal for roommates, guests, or small families. Both bedrooms are spacious with walk-in closets, ceiling fans and its own private full bathroom, offering convenience and privacy. The south facing primary bedroom has a window air conditioner and an upgraded en-suite with a glass walk-in shower with dual shower heads, body jets, and granite counter. A built-in office nook on the landing adds a practical space for remote work or study.Additional highlights include a basement with a high-end Samsung steam washer and dryer and a double attached garage equipped with shelving, hooks and a watering hose, adding to the home's convenience.This unit is located in a quiet, well-managed complex with low condo fees. It backs onto green space with no neighbors behind and features a private walkway with very little foot traffic—ideal for those who value privacy and a peaceful setting. The complex is well maintained and offers great long-term value for homeowners and investors alike.McKenzie Towne offers schools, parks, shops, restaurants, and plenty o f walking paths, making it ideal for homeowners seeking a vibrant but peaceful neighborhood. It’s a walkable, family-friendly community with strong amenities and character. Plus, it offers quick access to major thoroughfares like Stoney Trail and Deerfoot Trail, making commutes and city travel easy and efficient. (id:51989)
Cir Realty
8722 5 Av Sw
Edmonton, Alberta
This south-facing exquisite home, nestled in a quiet CUL-DE-SAC, offers 3 bedrooms, 3.5 baths, and a FULLY FINISHED basement. The main floor features a spacious living/dining area, 2-pc bath, laundry, and a FULLY RENOVATED KITCHEN (2021) with new cabinetry, new countertops, modern s/s appliances, and side pantry. Upstairs boasts a HUGE bonus room with striking feature wall, a primary suite with walk-in closet and ensuite with soaker tub, two more bedrooms, and a 4-pc bath. The finished basement offers a large rec room, 3-pc bath, and ample storage. Upgrades include NEW FURNACE (2023), SHINGLES (2021), A/C (2023), WATER TANK (2022), UPGRADED LIGHTING, new garage door & opener assembly, and garage shelving. The landscaped backyard offers a serene retreat with a deck, mature trees, shrubs, and vibrant flowers. Ideally located near playgrounds, transit, Ellerslie Primary, shopping plazas, South Edmonton Common, and major routes like Anthony Henday. Upgraded dream home in a prime location—don’t miss it. (id:51989)
Royal LePage Noralta Real Estate
#304 9808 103 Street Nw
Edmonton, Alberta
Fully renovated, 1100 square feet, 2 bed, 2 bath, 2 balconies, and in-suite laundry! This stunning condo offers a perfect blend of modern finishes and thoughtful design. Step into a bright, open-concept living area with freshly painted walls, brand-new vinyl plank flooring, crisp baseboards, and large windows that flood the space with natural light. The kitchen is fully upgraded with stainless steel appliances, quartz countertops, beige soft-closing cabinets with gold accents, and a stylish tile backsplash. The spacious primary bedroom features a fully renovated 3-piece ensuite and a generous closet, while the second bedroom offers its own private balcony—ideal for morning coffee or evening relaxation. The building features top-notch amenities including a modern gym with new equipment, saunas, a large social room, an outdoor patio for grilling and entertaining, and a private workspace for added convenience. (id:51989)
Maxwell Polaris
102, 825 4 Street Ne
Calgary, Alberta
Welcome to this beautifully updated 2-bedroom plus den apartment, offering the perfect blend of comfort and style. The spacious living area is bathed in abundant natural light, creating a warm and inviting atmosphere throughout the day. Relax in front of the cozy gas fireplace, a perfect spot for unwinding on cool evenings.This home features two generously sized bedrooms, with the added bonus of a versatile den that can easily be used as a home office, study, or playroom. The updated kitchen and bathroom add a modern touch, with sleek finishes and functional layouts that enhance everyday living.Ideally located steps away from Edmonton Trail, this apartment provides the perfect retreat while offering easy access to numerous local amenities, making it a perfect choice for those seeking both convenience and charm. Don't miss your opportunity to make this your new home! (id:51989)
Cir Realty
74 Balsam Crescent
Olds, Alberta
Welcome Home! Let your kids walk to school! Conveniently located close to both elementary and middle schools, this 5 bedroom home is perfect for you! Main floor features a sunny, south facing living room, 2 stairs up and you enter the large open kitchen/dining room which has tons of kitchen cupboards, and provides the perfect setting for many memories and meals to be shared. From here you can also access the private rear yard or the attached double front garage. Continue through the main level to the 2 bedrooms, 4pc bath and finally the oversized primary bedroom (bring the kingsize with furniture) walk in closet, and 4pc ensuite sporting an air tub. Downstairs, you will discover a large den (currently used as bedroom) family room, 2 additional bedrooms, workout room, 4pc bathroom and a summer kitchen. You also have a second access to the attached garage. Good setup for perhaps a in-law suite? Some of the upgrades over the years include new windows, shingles, paint, etc. This is a must see home which will not last. (id:51989)
RE/MAX Aca Realty
201, 1826 11 Avenue Sw
Calgary, Alberta
Prime Location in Sunalta – Surrounded by a variety of amenities, just a short stroll to the Sunalta LRT station, tennis courts, and with easy access to both Bow Trail and Crowchild Trail SW. This charming second-floor unit features 2 bedrooms, 1 bathroom, and a functional galley kitchen with stainless steel appliances. Enjoy the convenience of an in-suite washer and dryer. The bright and airy living room opens onto a balcony with sunny south-facing views. Assigned parking at the rear. This cozy 10-suite building offers a great opportunity as either an investment property or a perfect starter home – no more paying someone else’s mortgage! (id:51989)
Skyrock
