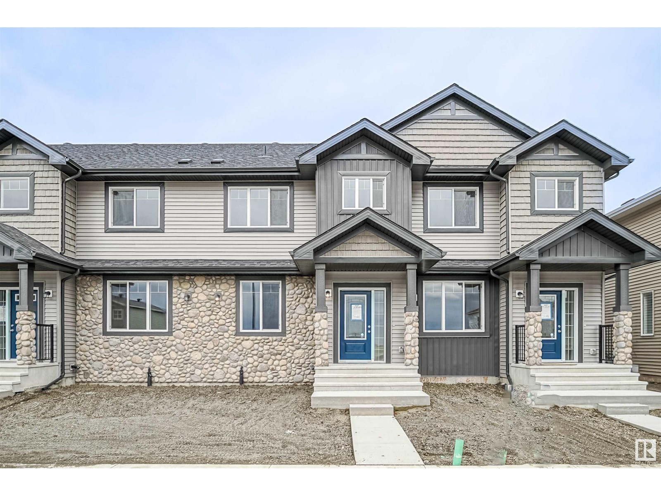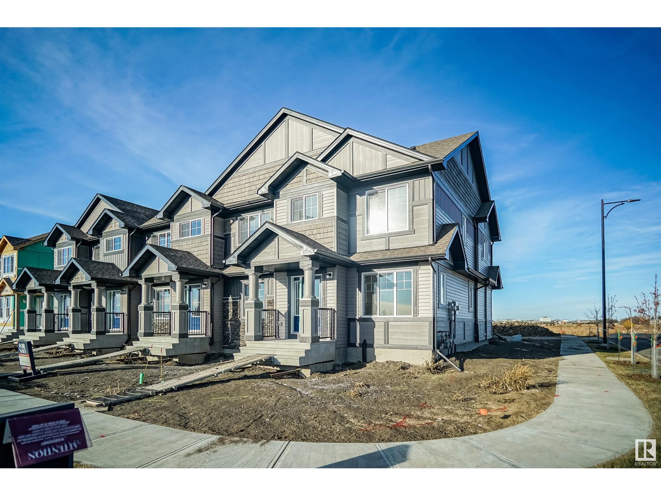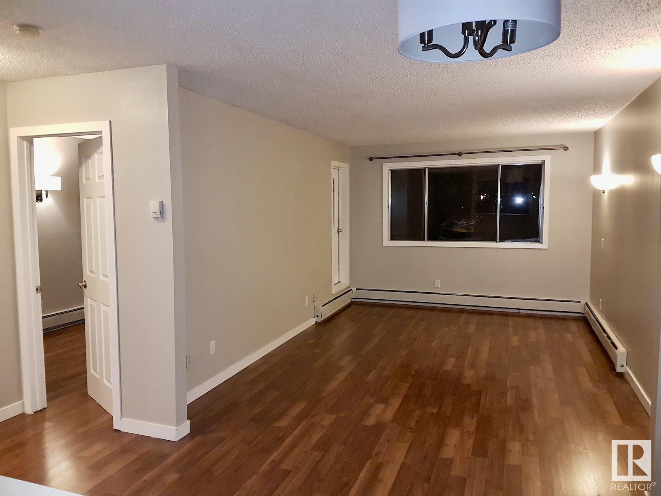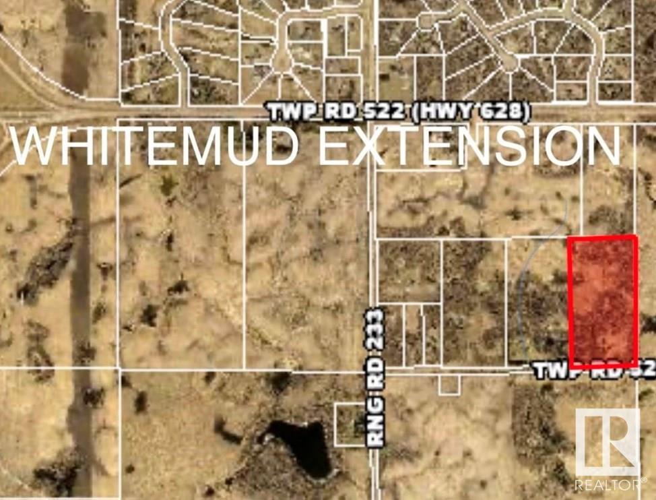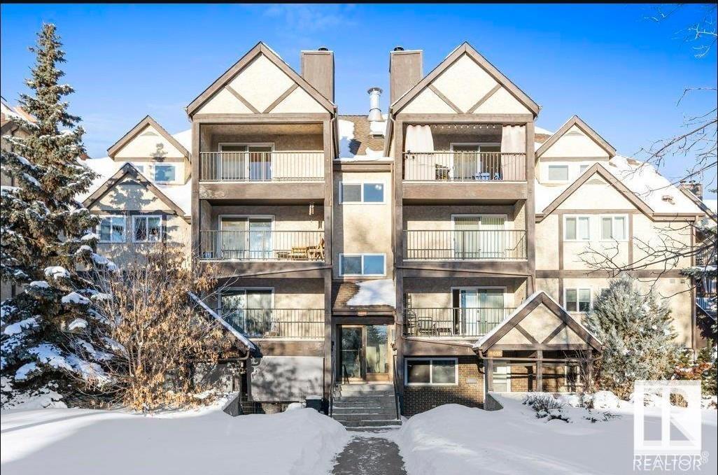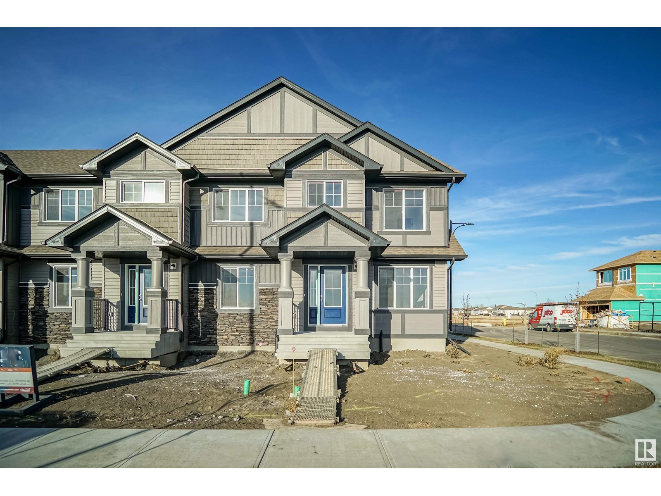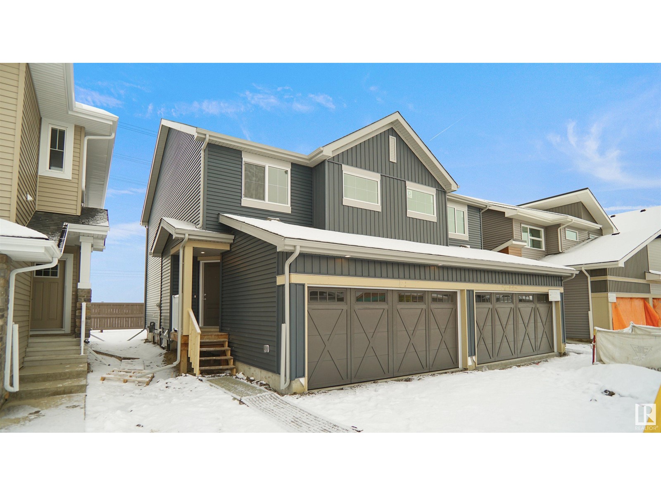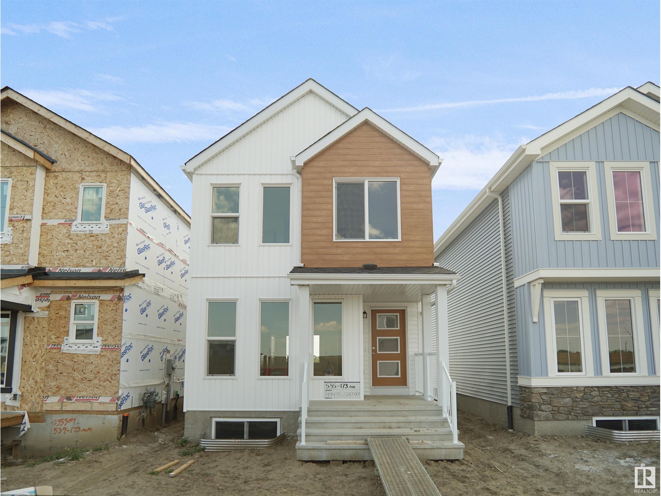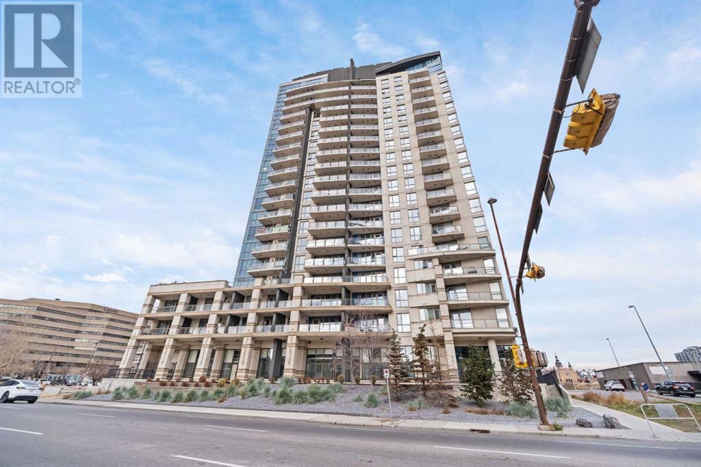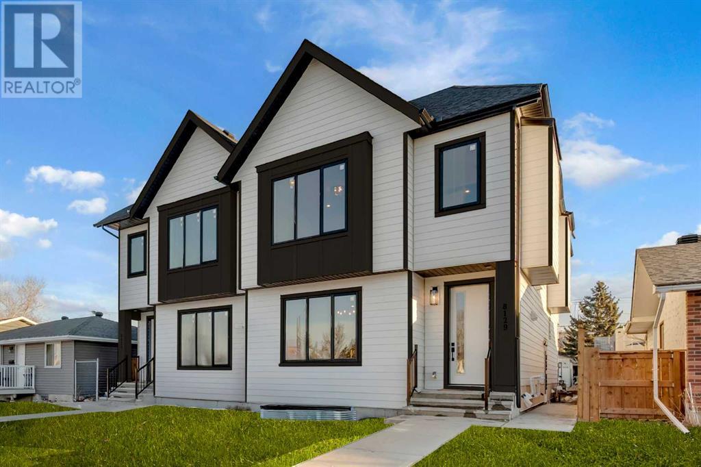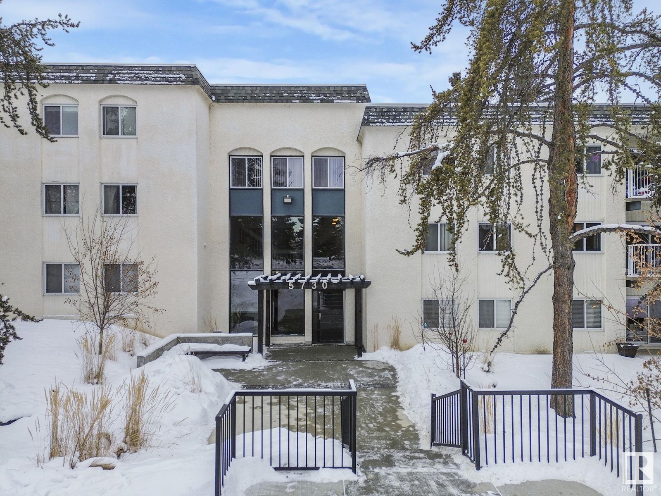looking for your dream home?
Below you will find most recently updated MLS® Listing of properties.
192 Savoy Cr
Sherwood Park, Alberta
NO CONDO FEES and AMAZING VALUE! You read that right welcome to this brand new townhouse unit the “Saratoga Built by the award winning builder Pacesetter homes and is located in one of Sherwood Parks premier communities of Summerwood. The Saratoga is a spacious end unit townhome with a layout that maximizes space. Its 1,360+ square feet includes three bedrooms, two-and-a-half bathrooms, upper floor laundry, and a convenient mudroom. The L-shaped kitchen offers plenty of cabinet storage space and a large island with eating bar. The nook and great room are open concept and spacious. Upstairs, the laundry room is large with space to move around, and conveniently located near all three bedrooms. The owner’s suite offers full ensuite bathroom and large walk-in closet. The Saratoga model includes a double car garage and full front and back landscaping. *** Photos are from the same style home recently built, finishing's and colors will vary home is under construction and will be complete by September 2025*** (id:51989)
Royal LePage Arteam Realty
274034a Range Road 243
Rural Wheatland County, Alberta
This expansive 44.57-acre property, nestled north of Nightingale, offers endless possibilities. Once a bustling dairy farm, the property still boasts a substantial 10,000 square foot barn, built circa 1940, and is complemented by a charming, well-maintained home.The versatile barn, with its impressive size, presents a prime opportunity for conversion into various commercial or agricultural ventures. The land is equipped with fenced corrals and a stock water supply, with potential for additional water sources.The 1,600 square foot main house has been thoughtfully updated, including a modern bathroom and a fully renovated plumbing system. The spacious kitchen features ample cabinetry, counter space, a walk-in pantry, and a cozy dining area. The inviting living room boasts built-in shelves and a picturesque view. A private master suite with an ensuite bathroom, three additional bedrooms, and a convenient main-floor laundry room complete the home’s comfortable layout.Additional structures on the property include a 40x90 shop, a double garage, and a single garage. A second dwelling is also present but requires renovation.Enjoy breathtaking views from this exceptional property.Directions: From Strathmore, head north on Highway 817. Turn east onto Range Road 564, then north onto Nightingale Road. Continue to Township Road 274, turn east, and then left onto Range Road 243.The main house offers 1600 square feet of living space with character and modern updates, including a renovated plumbing system. It features a large kitchen, spacious living room, and a master bedroom with an ensuite bathroom. The property is fenced for livestock, with a stock water supply and potential for additional water sources. Enjoy stunning views from this historic property with ample space for various uses. (id:51989)
Synterra Realty
196 Savoy Cr
Sherwood Park, Alberta
NO CONDO FEES and AMAZING VALUE! You read that right welcome to this brand new townhouse unit the “Santa Anita” Built by the award winning builder Pacesetter homes and is located in one of Sherwood Parks premier communities of Summerwood. The Santa Anita is a fresh, modern design in townhomes. Its 1,300+ square feet includes three bedrooms, two-and-a-half bathrooms, an open concept design, and upper floor laundry. The kitchen in this model is centrally located between the spacious great room and bright nook, and includes two walls of cabinets and a large central island. The spacious laundry room on the upper floor offers extra storage space and a linen closet. The owner’s suite is large enough to fit a queen- or king-sized bed, and has full ensuite bathroom and large walk-in closet. When you buy a Santa Anita, it comes included with a double car garage and full front and back landscaping. *** Photos are from the show home and finishing's and colors will vary home is under construction TBC September *** (id:51989)
Royal LePage Arteam Realty
2107, 298 Sage Meadows Park Nw
Calgary, Alberta
Amazing opportunity and versatility with this unit! Perfect for investors, roommates, singles, couple or small family. Upon entry, you are greeted with an open space with a stunning kitchen offering APMLE STORAGE SPACE, KITCHEN ISLAND, STAINLESS STEEL APPLIANCES, WHITE QUARTZ COUNTERS, with a COUNTER EXTENSION perfect for a work or study space. 2 good sized bedrooms, both having WALK-IN CLOSETS. The Primary bedroom offers a private ensuite with a DOUBLE VANITY. The WEST FACING PATIO is ground level giving access to grassy or snowy areas that kids or pets will love. WASHER/DRYER is conveniently in-unit for all your laundering needs. SAGE HILL is a new and VIBRANT community providing all the amenities needed while giving you natural, quiet spaces as well. Book a showing with your Realtor today to see what possibilities awaits! (id:51989)
Cir Realty
4740 50 Street
Sylvan Lake, Alberta
Tucked away in the heart of Sylvan Lake, this charming 1940s cottage is more than just a home - it's a story waiting to be told. Just a short stroll to the water's edge, this cozy 574 sqft retreat invites you to slow down, breathe in the fresh lake air, and embrace the magic of simple living. Inside, the warmth of the fireplace sets the tone for quiet mornings with coffee in hand, while the 1-bedroom + flex room offers space for family, friends, or the occasional weekend guest. A 4 piece bathroom provides essential functionality for everyday living or weekend stays. The home's space keeps the vintage charm alive, reminding you of a time when life was a little slower and a lot sweeter. Beyond your doorstep, Sylvan Lake buzzes with energy in every season - summer brings days on the water, boutique shopping, and patio dining, while winter transforms the town into a wonderland of skating, ice fishing, festivals, and cozy fireside nights. The annual parade passes right in front of the home, a nostalgic nod to the "small town" charm that makes this place so special. With golf courses nearby, schools within reach, and all the amenities of a city wrapped in the heart of lake life, this is more than just a getaway - it's a place to put down roots, to dream, and to create memories that will last for generations. And with possible future development potential, the story of this home is far from over. Will you be the one to write the next chapter? (id:51989)
Cir Realty
#306 14916 26 St Nw
Edmonton, Alberta
Excellent investment opportunity in this lovely well kept one bedroom + den/storage close to all amenities. Excellent layout with a good sized bedroom with walk-in closet. Den or large storage room. Walking distance to park space. Easy access to the Anthony Henday. Currently there is a lease in place with a good tenant that is to be assumed. (id:51989)
Royal LePage Arteam Realty
10334 93 Street
Peace River, Alberta
Welcome to this spacious 2015 1,520 sq ft modular home featuring 4 bedrooms and 2 bathrooms offering an appealing open concept living design perfect for modern living. Situated on its own 10,000 sq ft lot, this home offers plenty of space both inside and out. Since this is a newer home you should be looking at many years of expense free living with only basic maintenance for the foreseeable future. The sign is up!! Call today!! (id:51989)
Century 21 Town And Country Realty
180 Evansview Road Nw
Calgary, Alberta
R.G ZONING WITH POSSIBLE ROW HOME DEVELOPMENT WITH SUITES SUBJECT TO CITY APPROVAL. Situated atop Evanston Ridge NW in Calgary, this exceptional 4.05-acre parcel offers panoramic views and is positioned for development. Great opportunity for a residential development and there's potential to explore rezoning options for multifamily (id:51989)
RE/MAX Real Estate (Central)
50 St 51 Av
Chipman, Alberta
Excellent cottage style home development opportunity in Chipman, 30 minutes from Fort Saskatchewan and 40 minutes from Sherwood Park. Approximately 24 lots with sewer and water on lots, gas and power close to property. This is a Bare Land Condo. The 8 very popular Tiny homes already built on the property have already been sold and subdivided and are not included in this sale. Lots are zoned R4A and home plans are between 496 and 768 sq ft. for the bungalow style and 1090 sq ft for the 1 & 1/2 story home. (id:51989)
Now Real Estate Group
608 3rd Street Nw
Manning, Alberta
This 1181 sq. ft. home is completely finished and has everything a family needs. Open concept kitchen, with large eating island, dining area and living room all available from one area. It offers 5 bedrooms and 3 baths, fully finished basement with in floor heating, fenced back yard with two tier deck. The yard is pristine and landscaped beautifully with underground sprinkler system, small garden and lots of beautiful trees and plants. There is room in the back alley allowing for RV parking or for more vehicles if needed. Located close to the skate park and playground. (id:51989)
RE/MAX Manning
121 Spring Water Close
Heritage Pointe, Alberta
PREMIER LOCATION SOUTH OF CALGARY – VILLAS and RESORT LIFESTYLE LIVING. The look of your home says a lot about you. Whether you want to give the impression of classic elegance or modern style, your home should be exciting, like a castle. Discover Estate Single Level Living with all the best right at your doorstep! High-end design, style, and architecture, complete this Artesia bungalow villa. This home is available for quick possession. Quality finishing and prized wealth abound in this home. Situated on a quiet private street with a west-facing rear yard, all on a low-maintenance homesite. Conveniently located with swift access to Deerfoot Trail, residents are mere minutes away from shopping, healthcare facilities, and other essential amenities. Seize the opportunity to secure your family's dream home in this idyllic, family-friendly community. Work from home in the large bright main floor office and enjoy the luxury views. The family-approved location is backed by a natural green space, sound berm, golf course, pond, and a west-facing backyard to relax and unwind. Just Move in! The current owner customized this fully finished bungalow with an extensive list of luxury upgrades. Bright open design features 1697 sf on the main floor with high 10' & 11' ceilings, rich hardwood floors, a family room with custom windows flanked by a stone-faced gas fireplace, and all overlooking the kitchen and dining room. Main floor living also includes an office /flex room, open foyer, sizeable primary bedroom suite, kitchen, ½ bath, mud room & laundry area. A CHEF's dream kitchen with classic white lacquered tall custom cabinetry and doors, modern granite quartz counters, Kitchenaid built-in appliances, a dramatic central island with an undermount sink, and a flush eating countertop area, dishwasher, and a large corner pantry complete this amazing space. The stately primary suite features more views, a walk-in closet with organizers & a large modern spa-like owner's suite featuring dual vanities, a large soaker tub, and a separate tiled steam shower with 10-mil glass. The professionally finished basement offers another 1317 SF with more room for entertaining. Two additional bedrooms, open 17' x 16 ' family room with another entertainment wall with built-in cabinetry and wet bar, a full 4-piece bath, and more storage utility areas. Other upgrades include triple pane windows, in-floor heating, a tankless water heater, a curved staircase, a built-in speaker system, A/C, outdoor 15' x 15' concrete patio, glass privacy wall rail, rich stucco exterior with stone architectural details and wood front door, and mature landscaping with many shrubs/trees. You are living at its Best with nature, community, and wildlife at your doorsteps. Take advantage of this sought-after south-of-the-city location—truly estate living with a quality lifestyle close to Canada's best city. Call your friendly REALTOR(R) today to book a viewing! (id:51989)
Jayman Realty Inc.
23246 Twp Rd 521a
Rural Strathcona County, Alberta
20.52 Acres Zoned RA (Rural Residential/Agriculture). This rolling and treed land has so much to offer and is located minutes to Sherwood Park in the sough after area of COLCHESTER. Many excellent building sites. Property has Power, Gas & Cable already in. (id:51989)
Now Real Estate Group
9042 Tudor Gl
St. Albert, Alberta
Top floor 2 bedroom apartment. With wood burning FIREPLACE With washer and dryer 2 Walk-in Closets in Master bedroom Balcony. (id:51989)
Trusted Advisers Realty
1303, 76 Cornerstone Passage Ne
Calgary, Alberta
Welcome to one of an only a handful of 3 bedroom units with 2 titled parking stalls, Airbnb friendly building, tons of versatility for first time Buyers new families and investors. Next to new offering both functionality and style. This unit boasts high ceilings, an open-concept layout, and large windows that fill the space with natural light. The modern kitchen features countertops, stainless steel appliances, and cabinets. Enjoy your private balcony, perfect for morning coffee or evening relaxation. Convenience is key with two parking spots—1 titled underground stall + 1 titled surface parking stall. The building offers fantastic amenities, including a fully equipped gym, yoga studio, spinning room, theatre, and pet spa. The community room with a kitchen and theatre is perfect for social gatherings. Located in Cornerstone, one of Calgary’s fastest-growing communities, this condo provides easy access to Stoney Trail, Calgary International Airport, shopping centers, parks, etc. Book your private showing today. (id:51989)
Vip Realty & Management
184 Savoy Cr
Sherwood Park, Alberta
Welcome to this brand new townhouse unit the “Glenmore Built by the award winning builder Pacesetter homes and is located in one of Sherwood Parks premier communities of Summerwood. The Glenmore is a spacious unit with a layout that maximizes space. With almost 1300 square feet includes three bedrooms, two-and-a-half bathrooms, main floor laundry, and a convenient mudroom. The L-shaped kitchen offers plenty of cabinet storage space and a large island with eating bar. The nook and great room are open concept and spacious. Upstairs you will find the owner’s suite which offers full ensuite bathroom and large walk-in closet. The Glenmore model includes a double car garage and landscaping. The best part of it all it has NO CONDO FEES. *** Photos are from the same style home recently built, finishing's and colors will vary home is under construction and will be complete by September *** (id:51989)
Royal LePage Arteam Realty
303, 4615 50 Street
Camrose, Alberta
Welcome to Park Place South, one of the most desirable communities in town! This inviting third-floor apartment condo offers a warm sense of camaraderie and is perfectly positioned right across from Jubilee Park—ideal for nature lovers and those who enjoy an active lifestyle. Plus, with downtown shopping just one block away, you’ll have unbeatable convenience at your doorstep. Flooded with natural light, this unit’s eastern exposure welcomes the morning sun while keeping you cool on hot summer nights. Central air conditioning ensures year-round comfort. Enjoy beautiful sunrises & stay cool in the summer. You will love the spacious & functional layout. Large living room with oversized windows for bright, open ambiance. Gas fireplace keeps you cozy in winter. Expansive kitchen with ample counter space and a walk-in pantry—perfect for additional storage or even an in-suite deep freeze. Generous dining area—host family dinners or enjoy a fun card night with friends. Two well-appointed bedrooms & two bathrooms. The primary bedroom easily fits a king-sized bed and includes a walk-in closet plus a 3-piece ensuite. A second bedroom and a 4-piece bathroom make hosting guests a breeze. Private balcony for fresh air and relaxation. Proximity to the elevator is immediate for ultimate convenience. New furnace installed in 2023 for peace of mind. Detached single garage included. This condo offers the perfect blend of comfort, convenience, and community living. (id:51989)
RE/MAX Real Estate (Edmonton) Ltd.
1185 Iron Ridge Avenue
Crossfield, Alberta
Discover the charm and elegance of this custom-built Exquisite Home, set in the tranquil community of Crossfield. This remarkable pre-construction bungalow offers a total of 2,353 square feet of beautifully designed living space, featuring 1,323 square feet on the main floor and 1,030 square feet in the basement. With soaring 10-foot ceilings on the main level and 9-foot ceilings below, this home combines spaciousness and sophistication in every detail. Embrace outdoor living with a covered front porch and a spacious backyard deck, ideal for hosting family gatherings and enjoying warm summer days. Inside, the open-concept main floor is designed for seamless living and modern style. The sleek kitchen is fully equipped with a large island, elegant quartz countertops, premium stainless-steel appliances, and sturdy shaker cabinets crafted from durable plywood. The sunlit living room, featuring a contemporary gas fireplace, creates a cozy ambiance. High-quality vinyl plank (LVP) flooring, refined Maple accents, and striking black dual-pane windows add sophisticated touches throughout. Both bedrooms on this level are enhanced by tray ceilings for added style. The inviting primary suite provides a private retreat, complete with a luxurious 5-piece ensuite and a spacious walk-in closet. A second bedroom offers ample space for family or guests, accompanied by a full 4-piece bathroom and a well-equipped laundry room with a sink for added convenience. Descending the glass-railed staircase, the lower level expands the living space with a third bedroom featuring a walk-in closet, a spacious office, a large rec room with a built-in media center and shelving, a wet bar, and a fourth bedroom. Outside, you’ll find a double detached garage, a fully landscaped backyard, and a separate side entrance for added privacy and convenience. Customize your home with a range of bespoke finishes to reflect your unique style. Located in the warm and welcoming Iron Landing community, this home is within close proximity to parks, playgrounds, shopping, dining, and highly rated schools like Crossfield Elementary and W.G. Murdoch School, just a short walk away. Spend sunny afternoons at local parks like Veterans Peace Park or explore the Crossfield Farmers Market. This tranquil neighborhood offers the best of small-town living while being under 10 minutes from Airdrie, 25 minutes from Calgary, and moments from Highway 2 for an easy commute. Scheduled for completion in March 2025, this Exquisite Home seamlessly combines luxury, functionality, and affordability. Please note that photos are from a previous project, with our latest show home currently under construction. Don’t miss the chance to make this incredible property yours—contact us today! (id:51989)
RE/MAX Real Estate (Central)
663 Lakeside Drive
Rural Vulcan County, Alberta
Build your year-round lakeside DREAM home and be just 1.5 hours driving time from Calgary. This lot is located across from the lake front homes and the pathway to the beach. Wouldn’t it be great to stroll onto your deck in the morning with your coffee and take in the quiet and beauty of the lake or take the kids on the short walk to the beautiful sandy beach and the sparkling clean water and enjoy an afternoon swim. Bow Resort is a fabulous lake resort and is located on Traver's Reservoir one of the warmest spots in Alberta where cactus grows wild. This deep, beautiful, & clean lake has all the requirements for a great recreational get away. In the summer enjoy, boating (Little Bow has its own private marina); swimming and the fishing is great! And unlike other destination Traver's is not overcrowded. Little Bow is also great as a year-round recreation destination with ice fishing & skating in the winter. All Little Bow lots are fully serviced with high-speed internet available. Call today to start bringing you dream to a realty! (id:51989)
Optimum Realty Group
Unknown Address
,
Opportunity to be your own boss and run your own Shawarma business or convert to another food concept, pending landlord approval. RENT is only $4,200/month including GST, just pay for your own utilities. Business is located on busy International Avenue on 17 Ave SE, Calgary, with tens of thousands of daily passing car traffic. Turn key ready business with lots of repeat patrons and Skip/Door Dash platform. Space is 1,835SF with 30 seats and full commercial kitchen equipment. There is a 6 foot canopy at the front counter with sandwich prep table with under mount coolers, "warming station", "cold station", glass door refrigerator and 2 bathrooms. There is an additional 8 foot canopy in the kitchen area, complete with gas range, grill top, commercial refrigerator, freezer, dishwasher, dough mixer and lots of Stainless Steel tables for work space. There is existing air make up unit in the property that allows for Sheesha in the space, subject to verification from City of Calgary. The Lease has another 2 years left with an option to renew! Seller is willing to stay and train the next buyer. (id:51989)
Century 21 Bravo Realty
734 Bayview Hill Sw
Airdrie, Alberta
Beautiful, Brand-New 3-Bedroom Home in Bayview, Airdrie – Modern Living at Its Best! Discover this never-lived-in 2-storey home, offering 3 spacious bedrooms, 2.5 bathrooms, and over 1,570 sq. ft. of thoughtfully designed living space in the highly sought-after Bayview community of Airdrie. The home’s bright south-facing front bathes the main living areas in natural light throughout the day, creating an inviting atmosphere for you and your family. Step into the open-concept main floor, featuring durable luxury vinyl plank (LVP) flooring, perfect for busy households. The gourmet kitchen is equipped with quartz countertops, full-height cabinetry with risers, stainless steel appliances, and a sleek built-in range hood, ideal for both everyday cooking and entertaining. The spacious dining area and adjacent sunlit living room make family gatherings a breeze, while the north-facing backyard provides a cool, shaded retreat for relaxing, gardening, or outdoor dining during the warmer months. Upstairs, the master suite is your personal oasis, complete with a 4-piece ensuite and a walk-in closet. Two additional generously sized bedrooms and a full 3-piece bathroom provide comfort and privacy for family members or guests. The upper level also features a conveniently located laundry room for added ease. The unfinished basement with large windows offers limitless potential to customize the space as a future family room, home gym, office, or additional bedroom. Rough-ins for plumbing are in place, making it easy to add value in the future. Located in the picturesque Bayview community, known for its lush parks, vibrant playgrounds, and tranquil running water stream, this home is perfect for families seeking outdoor recreation and serenity. Plus, you’ll enjoy the convenience of being just 10 minutes from CrossIron Mall and 15 minutes from Calgary International Airport, offering easy access to shopping, dining, and travel. As a special bonus, the builder is offering a complimentary Smart Home Package. This package includes a smart thermostat for efficient climate control, a video doorbell, and smart locks, all of which can be controlled remotely for added convenience and security. This property is vacant and available for quick possession, allowing you to move in and start making it your own right away. With modern upgrades and a prime location, this home offers exceptional value. Don’t miss out—schedule your private tour today and experience everything this stunning property has to offer! (id:51989)
Maxwell Central
126 Wolff Way
Fort Mcmurray, Alberta
PERFECT PROPERTY FOR THE SAVVY BUYER! Located minutes from the best golf course in Fort McMurray, this 5 bedroom & 2.5 bath unit is the perfect starter home. This home starts with a vaulted ceilings that leads to a large living room that flows to the kitchen & dining nook. The galley kitchen offers white appliances, colonial cabinets, and extra counter space. The dining room has direct access to a large deck, landscaped & fenced yard with rear alley access & room for a future garage. The Primary bedroom boasts half bath & walk-in closet. Up also has 2 more generous bedrooms & 4 pc bath. Down is fully developed with quality laminate, large rec/family room, laundry/utility room, 2 large bedrooms & full bath. Bonuses: Central A/C, extra storage under the stairs. Room for RV Parking, Rear Alley Access to build your DREAM GARAGE! plus a double concrete driveway in front. Bonus: Central A/C, Newer Carpet (upstairs), decorated with modern Paint colors, Newer Vinyl Plank flooring up. POTENTIAL TO BUILD YOUR DREAM GARAGE HERE! Double Front Concrete Driveway, fenced yard, and more CALL TO VIEW NOW! Tenants in place. 24 hours notice required for all showings. (id:51989)
RE/MAX Connect
3053, 25074 South Pine Lake Road
Rural Red Deer County, Alberta
Discover the perfect golf course getaway at Whispering Pines Golf & Country Club Resort! This charming 1-bedroom, 1-bathroom park model home offers 563 sq. ft. of updated living space, featuring modern flooring and stylish décor. Nestled in a gated community, this property provides the ultimate blend of relaxation and recreation, making it an ideal weekend retreat or year-round residence. Step outside to your private deck and hot tub, where you can unwind after a round of golf while soaking in the peaceful surroundings. The resort’s 18-hole golf course is just steps away, offering pristine fairways and stunning lake views. Enjoy exclusive resort amenities, including a heated pool, hot tub, fitness center, pickleball court, and playgrounds. With beach access nearby, you can spend your summer days by the water. Condo fees of $210/month cover water, sewer, garbage, lawn care, snow removal, and gate security, ensuring maintenance-free living. Located just 25 minutes from Red Deer and 90 minutes from Calgary, this lakefront golf resort offers the perfect escape from city life. Whether you're a golfer, a nature lover, or simply looking for a serene retreat. (id:51989)
Century 21 Advantage
115 Coral Springs Circle Ne
Calgary, Alberta
VERY NEAT AND CLEAN 2STORY 1679.94 SQ.FT. HOUSE IN THE DESIRABLE LAKE COMMUNITY OF CORAL SPRINGS.HAS MANY RECENT UPGRADES.LIKE ALL THE 3 BATHROOMS RENOVATED IN [2023].NEW SHINGLES IN[2020].NEW STUCCO[2020] 8 NEW WINDOWS IN [2020]. MASTER BEDROOM WINDOWS ARE TRIPLE PANE GLASS.NEW DECK IN [2020].NEW HARDWOOD FLOORS IN LIVING ROOM[2020].NEW LIGHT FIXTURES IN[2019].NEW DISHWASHER IN2022. NEW HOTWATER TANK IN 2014. HOUSE ALSO INCLUDES 4 OUTDOOR SECURITY CAMERSAS AND A DOOR BELL CAMERA[INSTALLED IN 2024] HOUSE COMES WITH HUGE LIVING ROOM,DINING ROOM,KITCHEN WITH NOOK AREA LEADING TO BACK DOOR AND A HUGE DECK.MAIN FLOOR HALF BATH AND LAUNDRY.UPPER LEVEL MASTER BEDROOM WITH FULL BATH AND WALK-IN CLOSET,2 OTHER BEDROOMS. BONUS ROOM WITH GAS FIRE PLACE AND VAULTED CEILING,FULLY FINISHED BASEMENT WITH HUGE FAMILY ROOM,FULL BATHROOM AND ONE BEDROOM.BASEMENT HAS SEPARATE ENTRANCE THROUGH THE GARAGE.DOUBLE FRONT ATTACHED GARAGE.CORAL SPRINGS INCLUDES LAKE FACILITIES,FISHING,TABLE TENNIS,BEACH. CLOSE TO ALL THE AMENITIES LIKE BUS,SCHOOLS AND SHOPPING.VERY EASY TO SHOW. SHOWS VERY WELL. (id:51989)
Royal LePage Metro
Unknown Address
,
This is excellent opportunity to own this very successful liquor store with high sales volume of with current owner. Prime SW location, very busy Shopping Centre and wide range of residential communities surrounding with established and loyalty customers for many years. Hugh selection of beer, wine, and alcohol - spirits, very functional set up of cooler system. After 31 years successfully running this well-established liquor store at the same location, the seller decided to retire. Lease premises: 1,837 sq.ft. Current Rent and Additional Rent = $10,668.72/month.Basic Net Rent: $6,888.75 ($45/sq.ft) from December 1, 2023 to November 30, 2025. $7,041,83 ($46/sq.ft) from December 1, 2025 to November 30, 2028.Lease with option to renew for further 5 years term.Financial statements will be provided to qualitied prospective buyer after viewing, who is interested and willing to proceed further with an offer.Annual Gross sale: Year 2020: $1,740,320, Year 2021: $1,555,189, Year 2022: $1,430,999, Year 2023: $1,355,155. INVENTORY IS NOT INCLUDED IN BUSINESS PURCHASE PRICE (current inventory is approx. $400,000.00).For showing and address to be provided only after signing confidential agreement. (id:51989)
RE/MAX House Of Real Estate
10404 93 Street
Peace River, Alberta
Step into this beautiful home and you find immense appeal with the open concept design, cathedral ceiling, modern and stylish kitchen with walk in pantry, large island, kitchen cabinets with crown molding and tile backsplash, 3 bedrooms, 2 bathrooms, master en suite with jet tub and walk in closet, lots of room for parking, 26 x 26 cement parking pad that can be utilized for a garage if desired. Huge yard with mature trees. No neighbors behind or in front. Lots of privacy! The sign is up!! Call today!! (id:51989)
Century 21 Town And Country Realty
8885 Carson Wy Sw
Edmonton, Alberta
Welcome to the “Aspire” built by the award-winning builder Pacesetter Homes. This is the perfect place and is perfect for a young couple of a young family. Beautiful parks and green space through out the area of The Haven at Crimson. This 2 story single family attached half duplex offers over 1400+sqft, includes Vinyl plank flooring laid through the open concept main floor. The kitchen has a lot of counter space and a full height tile back splash. Next to the kitchen is a very cozy dining area with tons of natural light, it looks onto the large living room. Carpet throughout the second floor. This floor has a large primary bedroom, a walk-in closet, and a 3 piece ensuite. There is also two very spacious bedrooms and another 4 piece bathroom. Lastly, you will love the double attached garage and the side separate entrance perfect for future basement development. ***Home is under construction the photos shown are of the same home recently built and colors + finishing's may vary, TBC September *** (id:51989)
Royal LePage Arteam Realty
730 5 Street Sw
Sundre, Alberta
The Perfect Downsize Property in Brookside Estates is a Balance of Luxury, Efficiency, and Low-Maintenance Living While Still Feeling Spacious and Comfortable. The Singleton is a Fantastic Option! At 1,290 sq. ft., it’s the Perfect Balance of Space and Efficiency While Still Offering High-end Finishes and Thoughtful Design. Open-Concept Kitchen, Dining & Living Room Leads to Seamless Flow for Entertaining and Daily Living. Includes 2 Bdrms Which Are Thoughtfully Designed for Privacy and Functionality. The Primary Includes 4 Pce Ensuite & Walk-in Closet. The Perfectly Located Laundry & Utility Room off the Kitchen for Easy Access. The Engineered Wood Siding is Durable, Stylish, and Low-maintenance. The Gas Fireplace – Adds Warmth and Coziness, Perfect for Alberta Winters. The Quartz Countertops – Elegant, Durable, and Easy to Maintain. And The Covered Back Deck Adds Extra Living Space– Great for Enjoying the Outdoors in Any Weather. Perfect for Someone Looking for Low-maintenance, Efficient, and Stylish Living While Still Enjoying the Luxury Touches Brookside Estates Offers! (Interior Photos Samples of Options.) (id:51989)
Cir Realty
186 Sutherland Avenue
Hinton, Alberta
Perfect 4 bedroom, 4 level split home in a great location! Ideal size for the first time home buyer, established or a new family. The many updates over the years will allow for comfort & piece of mind. The shingles are less than 10 years old, the hot water tank was installed last year, the front door was replaced &all the appliances are new! The living room allows for plenty of sunlight with a new front window & a stylish electric fireplace for ambience & additional warmth. An attached dining area is great for family gatherings. Stylish laminate throughout the main level extends to the kitchen with new stainless steel appliances & access to the back deck, great for BBQing & entertaining. Up a level includes a sizeable primary bedroom with double closets, a 2nd bedroom & a 4 piece bathroom with new sink, toilet & soaker tub. The level below has 2 more bedrooms & a 2nd 4 piece bathroom with new toilet & vanity. The basement is finished with a den or media room, family or exercise area, & laundry. There is ample parking in the front & the large, fenced back yard completes this home. Just moments to walking trails, the Beaver Boardwalk & schools. (id:51989)
RE/MAX 2000 Realty
1252 Mcleod Av
Spruce Grove, Alberta
Welcome to the Dakota built by the award-winning builder Pacesetter homes and is located in the heart of Easton. Once you enter the home you are greeted by luxury vinyl plank flooring throughout the great room, kitchen, and the breakfast nook. Your large kitchen features tile back splash, an island a flush eating bar, quartz counter tops and an undermount sink. Just off of the nook tucked away by the rear entry is a 2 piece powder room. Upstairs is the master's retreat with a large walk in closet and a 4-piece en-suite with double sinks. The second level also include 2 additional bedrooms with a conveniently placed main 4-piece bathroom. Close to all amenities and easy access to the Yellow head trail and stony plain road. This home also comes with a side separate entrance to the basement with two large windows perfect for a future suite. *** Photos used are from the same home recently built, home should be complete this week and actual photos will be uploaded *** (id:51989)
Royal LePage Arteam Realty
342 4 Avenue Se
Calgary, Alberta
Prime Retail Condo Bays for Sale in Downtown Calgary : Welcome to this exceptional opportunity to own four titled retail condo bays (see supplement for floor plan) located on the main floor of a bustling residential building with 150 units in the heart of Downtown Calgary. These retail spaces, totaling 5,540 sq ft (can also be purchased singularly) are situated in a high-traffic area with excellent visibility and versatile potential for various business needs. These bay (unit 394 , unit 395, unit 396, unit 397) offers customizable space, ideal for a wide range of businesses, including convenience store /retail stores /medical clinics/ pharmacies / chiropractic / physiotherapy offices / gyms / cafes /bakeries / travel agencies etc. Features include large display windows and high ceilings, creating a bright and inviting atmosphere for customers. Separate entrance for each bay. Located near public transportation. Near river walk and city parking, these retail condos benefit from the vibrant local community and the constant flow of visitors to nearby attractions. The property includes 13 parking stalls (9 titled underground and 4 above ground), providing ample parking for your customers. Schedule a viewing today and see the potential for yourself. (id:51989)
Cir Realty
271, 99 Arbour Lake Road Nw
Calgary, Alberta
Welcome to the vibrant 45+ community of Watergove in Arbour Lake! 271, 99 Arbour Lake Rd NW is a beautifully updated, bright and welcoming double-wide home. It boasts a spacious double driveway with room for 2 cars and offers a private yard with flagstone, a garden full of vegetables, herbs, and fruit, plus a lovely choke cherry tree and lilacs. This home has sunny east facing windows and a gorgeous front sitting room. The kitchen has ample cupboards, including a breakfast bar. There is a dining nook, as well as a second flexible dining area, currently being used as an office space! With three bedrooms, one being used a sewing den currently, and two full bathrooms, this home has space for everyone. Key updates include a brand new furnace (March 2025), metal roof (resealed 2022), new windows (2017), plumbing and Poly B replaced (2022), and a new On Demand Tankless Hot Water (2023). The foundation was re-leveled in 2022, and the skirting was repaired. Inside, enjoy fresh paint (2023), new carpet and laminate flooring, a brand-new dishwasher, and a new front door. Plus, the home is equipped with a large covered front patio, enclosed storage, and new shed (2022), plus two outdoor taps to keep your garden top notch! There is an additional storage room off the side with plenty of space for a deep freeze, Christmas decorations, or whatever you need tucked just an arms reach away. Located across from green space and the pathway, it is just a short walk to the clubhouse which includes access to outstanding amenities in the peaceful 45+ age-restricted park - an outdoor heated pool, indoor hot tub, workout area, sauna, billiards, games room, and more. Lot rent includes water, sewer, recycling, garbage, and clubhouse access. Conveniently located near the LRT and Crowfoot Crossing with ample shops and restaurants, this is a must-see! (id:51989)
Cir Realty
8127 Bowglen Road Nw
Calgary, Alberta
Welcome to this beautifully designed luxury home in the heart of BOWNESS on an OVERSIZED 26.5X120 LOT with Sunny SOUTH BACKYARD. Bowness is one of Calgary’s most charming and rapidly evolving neighbourhoods! Offering a perfect blend of urban convenience and nature-filled escapes, this home puts you within minutes of Bowness Park, Shouldice Athletic Park, and the Bow River pathways, making it ideal for outdoor enthusiasts. Whether you enjoy morning jogs along the river, summer picnics, or winter skating, it’s all just a short stroll away. Located in a central location you’ll have easy access to a mix of local favourites like Angel’s Drive-In, Cadence Coffee, and Seasons of Bowness Park, along with essential shopping near by in the newly developed MainStreet Bowness, and Montgomery’s Market Mall. Need a weekend getaway? You’re just minutes from Highway 1, offering a quick escape to the mountains. Downtown Calgary is also easily accessible, making commuting seamless. Inside, this stunning and spacious semi-detached home is thoughtfully designed with high-end finishes and a functional layout. The open-concept main floor is anchored by a sleek, custom kitchen featuring two-toned cabinetry, quartz countertops, a waterfall island, and stylish gold hardware. A large pantry and built-in storage provide ample space for organization. The living area boasts a gorgeous fireplace with custom shelving, while large windows flood the space with natural light. Upstairs, the primary suite is a serene escape with a spacious layout, a walk-in closet, and a spa-like ensuite featuring a double vanity, a tiled walk-in shower, and a large freestanding soaker tub. Two additional bedrooms, a full bathroom, a bonus room, and a convenient upstairs laundry complete this level. The fully finished basement adds even more functionality, featuring a 2-bed legal suite (subject to permits & approval by the city) with a separate entrance. Complete with a modern kitchen, full bath, and large living sp aces, it’s perfect for multi-generational living, guests, or potential rental income. Outdoors, a private backyard offers space to relax or entertain, while the double detached garage provides convenience and storage. This home is a rare opportunity to own a brand-new luxury property in one of Calgary’s most desirable communities. Don’t miss out on making it yours! (id:51989)
RE/MAX House Of Real Estate
100 Anderson Road Se
Calgary, Alberta
Seize this exceptional opportunity to own a thriving Jugo Juice franchise in the only high-traffic mall in Calgary.This business boasts a favorable lease and presents an excellent chance to be your own boss.Well-established and under the same ownership since 2005,the franchise offers an easy-to-manage operation,which is perfect for family-owned operators or new to Canada comers.This turn-key restaurant specializes in a unique combination of high-quality,made -to-order-fresh juices,smoothies,bubble tea,grilled wraps,grilled sandwiches,breakfast features,and grab-and-go snacks.With a successful track record.Franchise operates in over 100 locations nationwide,spanning malls,airport,fitness clubs,and residential neighborhoods. Call today for more details. (id:51989)
Century 21 Bravo Realty
126 Hotchkiss Manor Se
Calgary, Alberta
This beautiful two-storey home, located in the desirable Hotchkiss SE community, was built in 2023 and is still under warranty. It is clean, well-maintained, and features easy-to-care-for yards. The main level is bright and spacious, offering a bedroom with a full bath, a cozy living/family room, and a dining area. The kitchen boasts built-in appliances, a gas cooktop, a walk-in pantry, and sliding doors that lead to a large deck with a gas hookup for year-round BBQs. The main floor also benefits from large windows, letting in plenty of natural light. Upstairs, you'll find three bedrooms, a bonus room, and a conveniently located laundry room with ample storage. The master bedroom includes a walk-in closet and a luxurious 5-piece ensuite, complete with dual vanities. Two additional generously sized bedrooms share another full bath. Each bathroom is elegantly designed with stylish floor and wall tiles. The walkout basement remains unfinished, offering plenty of potential for your creative touch. The backyard overlooks peaceful farmland, providing a serene view. The double garage and beautifully paved driveway offer plenty of space for your family. This home is ready for you to move in! Book your showing today before it's gone! (id:51989)
RE/MAX House Of Real Estate
30 Lakeview Drive
Rural Ponoka County, Alberta
Nestled in Poulsen's Pasture, just a short walk to Gull Lake and Gull Lake Golf Course, this beautifully crafted 2-storey home sits on a ½-acre corner lot surrounded by lush trees and immaculate landscaping, creating a serene backyard escape. With 4 bedrooms, 2 bathrooms, and over 2,500 sq. ft., this home is designed for relaxation and year-round enjoyment.Step onto the expansive 63’ wraparound deck and take in the peaceful, park-like setting. Enjoy mornings in the sunroom overlooking the trees, afternoons in the gardener’s dream 10x16 greenhouse, and evenings by the fire pit under the stars. The fully fenced, landscaped yard features mature trees, vibrant gardens, and two sheds for storage.Inside, the warm and inviting open-concept layout includes a stone fireplace, a spacious kitchen with a large island and a bonus room perfect for gatherings. All accented with custom wood stair railings and trim providing an earthy feel. The oversized 24x36 heated garage provides plenty of space for your RV, boat, and toys. The convenience store, golf course and larger Marina with fuel sales are in the immediate area. Bentley is 10 km away offering gas and groceries where Rimbey is 15 km away for larger amenities and hospital.Updates include: New Hot Water Tank 2020, New Septic Pump 2015, New Roof 2017, Water Filtration System 2020, New Fridge 2015.With lake access just down the road and peaceful surroundings, this treed oasis is the perfect four-season retreat. Your private getaway awaits! (id:51989)
Cir Realty
201, 45 Reid Court
Sylvan Lake, Alberta
Discover the perfect blend of comfort, style, and convenience in this upper-level townhouse condo, ideally located in the community of Ryders Ridge. Designed for easy, low-maintenance living, this bright and welcoming home is a standout choice for those looking to enjoy a vibrant neighborhood. Step inside to a thoughtfully designed layout featuring two spacious bedrooms, a full bath, and a dedicated laundry room for added convenience. The heart of the home is the open-concept living area, where a well-appointed kitchen takes center stage. With ample cabinet space, a built-in pantry, and a generous island that doubles as both a workspace and casual dining area, this kitchen is as functional as it is stylish—plus, it comes with a brand-new microwave! The seamless flow from the kitchen to the living room creates an inviting space, perfect for relaxing or entertaining guests. Step out onto your private balcony and take in peaceful views of the greenspace—a perfect spot for your morning coffee or an evening unwind. This pet-friendly property (with approval) makes an excellent choice for animal lovers. With its modern design, practical features, and prime location, this townhouse condo is truly a gem in a warm and welcoming community. Don't miss your chance to make it yours! (id:51989)
Kic Realty
#2 52414 Rge Road 20
Rural Parkland County, Alberta
Acreage living at its finest! This stunning walkout bi-level sits on just over 4 acres of land, offering endless possibilities for its new owners to make it their own. Driving up, you're greeted by a beautifully situated home with an attached double garage and ample space to park your RVs or toys. Inside, the spacious layout features multiple living areas and 3 cozy fireplaces—2 gas and 1 wood-burning—perfect for relaxing or entertaining. The main floor includes 3 well-sized bedrooms and an inviting living space, while the walkout basement offers even more functionality. Downstairs, you'll find a large rec room, and 2 additional bedrooms, making it ideal for guests or extended family. Step outside to your fenced backyard, perfect for pets, and enjoy the tranquility of acreage living. Located in Arrowhead Estates and just a stone's throw from Spring Lake, this property offers incredible potential. With a little TLC, you can add your personal touch and create the home of your dream! SOLD AS IS WHERE IS (id:51989)
Blackmore Real Estate
67 Castleglen Road Ne
Calgary, Alberta
** HUGE PRICE REDUCTION FOR QUICK SALE!** EXCELLENT OPPORTUNITY FOR FIRST-TIME HOME BUYERS OR INVESTORS! Welcome to this beautifully updated 4 bedroom, 2.5 bathroom home, offering both comfort and functionality. Inside, enjoy the benefits of triple-glazed windows throughout, ensuring energy efficiency and soundproofing. The spacious living areas are filled with natural light, thanks to the new patio door that leads to your private backyard. The fully finished basement enhances the home’s appeal, offering a comfortable living area, an additional bedroom, a separate kitchen and a well-appointed 3-piece bathroom—perfect for hosting guests or creating a private retreat. The large yard is perfect for entertaining and features a concrete pad, providing plenty of space for outdoor activities. A storage shed in the yard adds convenience, and a dual gate provides private parking, making this home ideal for those seeking both security and space. With 4 well-sized bedrooms and modern bathrooms, this home offers the perfect blend of style and practicality. Don't miss the opportunity to own this move-in-ready property. SCHEDULE YOUR SHOWING TODAY!!!! (id:51989)
Creekside Realty
4702 47 Avenue
Grimshaw, Alberta
Check out this well maintained bungalow on a corner lot on the East side of Grimshaw. This light and bright home features 3 bedrooms and a full bathroom upstairs plus another bedroom and bathroom on the lower level. Down here you will also find an additional kitchen set-up which would be ideal for those that cook a lot and need the extra space. Or use it in a manner that better suits your needs but either way, you are sure to appreciate the convenience of an extra kitchen. The house offers a connecting carport area leading you to the single vehicle detached garage. Great spaces for storage and to keep your vehicles out of the elements. The large yard has alley access and some fencing but the space is there to use for kids, pets, gardens or however you enjoy the outdoors. Call today to schedule a viewing and see it all for yourself! *Additional photos coming as the tenant is in the process of moving out and photos will be taken after they vacate* (id:51989)
RE/MAX Northern Realty
#1904 10180 103 St Nw
Edmonton, Alberta
CUSTOM ONE OF A KIND UNIT IN THE WHOLE COMPLEX! Boasting the Square Footage of a Two Bedroom this One Bedroom / Two Bath unit has lower condo fees, great space is in mint condition. You get all the advantages of a larger unit with East, North, and South Views. Largest balcony!! Floor to ceiling windows offering unobstructed views of Rogers Place, Stantec Tower, and the River Valley. This unit features a modern light color pallet, designer kitchen with sit up bar, quartz counter tops throughout, built in appliances, spacious living room, dining area and window coverings! Encore Tower has a gorgeous 3 storey lobby w/full concierge service & an expansive amenity floor including a fitness facility & indoor/outdoor entertaining lounge. Located on the corner of 102 Ave & 103 Street, just steps from Rogers Arena, ICE District, restaurants, coffee shops. Title Parking Stall #220 is conveniently located on P2 next to the elevator (This is definitely a huge bonus). This is a Must See! (id:51989)
Maxwell Devonshire Realty
Unit #12, 3510 27 Street Ne
Calgary, Alberta
Amazing Opportunity! This 3,029 sq. ft. space, plus a 410 sq. ft. mezzanine, is in a highly sought-after location with quick access to Barlow Trail, 16th Avenue, and 32nd Avenue. The property features a 14 ft. loading door, three bathrooms, office space, and ample parking with four assigned stalls plus six visitor parking spaces.Enjoy low condo fees—only $500 per month, which includes water, garbage collection, snow removal, lawn care, and landscaping.Great for owner-users and investors alike! Whether you're looking to establish your business or make a smart investment, this property offers excellent value and potential.Don’t miss out on this exceptional opportunity! Contact us today for more details. (id:51989)
Century 21 Bamber Realty Ltd.
Unknown Address
,
This recently renovated multi-franchise kitchen in Southeast Calgary has just reopened and is generating monthly sales between $10,000 and $20,000, with significant room for growth. Located in a high-traffic area, this business is designed to maximize revenue by operating multiple popular franchise brands from one fully equipped commercial kitchen.With 1,500 sq. ft. of modern kitchen space, the business is strategically positioned for high-volume delivery and takeout orders through Uber Eats, DoorDash, and SkipTheDishes. The setup ensures low overhead costs, with a lease of only $3,000 per month, making it an efficient and cost-effective investment.This opportunity also includes three LMIA-approved positions, making it ideal for buyers looking to hire foreign workers and expand their workforce efficiently. Whether you are an investor or an entrepreneur looking to step into the booming food delivery industry, this is a turnkey business that is ready for immediate ownership.The motivated seller is prepared to provide training and guidance to ensure a smooth transition for the new owner. With strong market demand and the ability to scale operations, this is an excellent opportunity for those seeking a profitable and streamlined business model. (id:51989)
Real Estate Professionals Inc.
#202 5730 Riverbend Rd Nw
Edmonton, Alberta
Great investment opportunity in an even better location! This spacious two bedroom unit offers a quick access to the Whitemud & Terwillegar Drive. This second floor unit is conveniently laid out with a large living room, kitchen and dining space on one end and the two bedrooms and full bath located on the other. This property comes with an assigned parking stall and plenty of visitor & street parking. Close to shopping, schools and other amenities. Take a look! (id:51989)
RE/MAX Real Estate
116 Evanspark Circle Nw
Calgary, Alberta
**Discover Your Dream Home in the Evanston Community!** Welcome to this stunning Jayman-built home, crafted in 2008 and offering over 2,600 sq ft of exquisite living space! As you approach, a large porch invites you in, leading to a spacious foyer with soaring 14-foot ceilings that set an impressive tone for the entire home. Step inside to find an open-concept main floor, where 9-foot ceilings create an airy ambiance. The heart of the home is the chef’s dream kitchen, featuring dark maple cabinets, sleek granite countertops, stainless steel appliances, a large sit-up island, and a generous pantry—all beautifully finished with tile flooring. The adjacent living room is perfect for relaxing, with a stylish fireplace adorned with ceramic tile, making it an ideal retreat after a long day. Convenience abounds with a mud room that connects to the garage, offering easy access to the laundry area and a chic half bath with a pedestal sink. All bathrooms boast granite countertops, adding a touch of elegance to everyday living. Venture upstairs to discover your spacious master suite, complete with a walk-in closet and a luxurious 5-piece ensuite featuring double sinks, a soaker tub, and a separate shower. Two additional roomy bedrooms provide ample space for family or guests, a bright bonus room, and an open den perfect for play, work, or relaxation. Built with quality in mind, this home features James Hardie siding, low-E glass windows, and a 35-year roof, all contributing to an impressive EnerGuide rating of 77 for energy efficiency. Step outside to your fenced backyard oasis, where a large deck and grassy area await—perfect for outdoor gatherings or peaceful moments in the sun. Located in the vibrant Evanston Community, this home is conveniently situated just 1.5 km from Kenneth D. Taylor School and Our Lady of Grace School, making it an ideal choice for families. With nearby junior high and high schools, educational options abound! Don’t miss your chance to own this except ional property that perfectly blends luxury and functionality. Schedule your viewing today and experience the lifestyle you’ve always dreamed of! (id:51989)
Exp Realty
123 Alpine Court
Fort Mcmurray, Alberta
Nestled in a private cul-de-sac with serene tree line views, 123 Alpine Court in Abasand offers a fully developed two-story home built by Alves Construction in 2017. The main floor welcomes you with a grand entryway leading to an open-concept layout. The elegant kitchen features ceiling-height cabinets, a corner pantry, quartz countertops—including the island—and black stainless steel appliances. It seamlessly flows into the living room, highlighted by a tile-surround fireplace and abundant natural light. The spacious dining area provides access to the back deck and fenced yard. The second level includes a laundry room, three bedrooms which includes the primary suite that has a large walk-in closet and a four-piece en suite bathroom. The primary bedroom also offers a spectacular view of the tree line, where wildlife sightings are common. An additional four-piece bathroom serves the other bedrooms. The basement features a fourth bedroom and a recreation room with upgraded soundproof insulation, ideal for a home theatre or music room. A rough-in is available for a fourth bathroom if needed. Additional amenities include a double-attached heated garage with a floor drain and the garage overhead door is wifi enabled so you can open the door from your phone. The expansive backyard offers quick access to the Abasand trail system, just steps from the back gate. The property is conveniently located near schools, ice rinks, playgrounds, a short drive to downtown, and close to the Abasand OHV staging area. Central air conditioning ensures comfort throughout the home. Call now for your personal showing. (id:51989)
Royal LePage Benchmark
112 Creekside Street Sw
Calgary, Alberta
**STUNNING BRAND-NEW HOME WITH PARK VIEWS! ** Welcome to 2-Storey house in Sirocco, Pine Creek, a breathtaking brand-new construction that offers the ultimate in luxury living! Nestled in a prime location, this exquisite residence boasts stunning views of the adjacent park, providing a serene and peaceful atmosphere. The bright, open-concept main floor is designed to impress, featuring 9-foot ceiling, laminate floors, loads of natural light, a spacious kitchen with stained cabinetry, stainless steel appliances, quartz countertops, Center Island for entertaining and a walk-in pantry that offers plenty of storage. with a cozy great room/family room and electric fireplace for relaxing evenings. The main floor features an OFFICE SPACE perfect for those ‘work from home, dinning room, a built-in bench and coat hooks in the rear mudroom keep things organized. Upstairs, you’ll love the big primary bedroom with ample natural light with front park view, with a walk-in closet and 4pc ensuite, the bonus room. Additional two more bedrooms, and 3pc full bathroom, Laundry room completes the upper floor. PARK-FACING FEATURES:-Unobstructed views of the adjacent park from the office, kitchen, and master bedroom. The home also includes a 9' basement ceiling, and a side entrance. With Sirocco GOLF CLUB, 10 minutes to Shawnessy Village, 4 Landscape Park Areas, 5Km of pathways shopping, dining, schools, and amenities just minutes away, this community provides everything you need. *DON'T MISS THIS OPPORTUNITY! * Schedule a showing today and experience the luxury living with stunning park views! (id:51989)
Century 21 Bravo Realty
6116 50 Av
Drayton Valley, Alberta
This is the most affordable single family detached home in town. And it sits on a HUGE lot at 1245 square meters, (~.3 acres.) The home is dated, but with a little elbow grease, offers great potential. The house has roughly 2200 (total) square feet of living space including 3 bedrooms and 1.5 bathrooms on the main floor, plus a full basement that's partially finished. On the front of the house is a large covered deck/gazebo, and in the side yard you'll find a single detached garage plus a single carport under the same roof. The home is rented to great tenants who would be happy to stay. The owners were notified that any future developments on the property are to be commercial; in the meantime, this residential home offers great value with commercial-general zoning. It's a great location for a home-based business, a rental property, or it could be bought as part of a larger commercial land assembly if you're dreaming of bigger projects. (id:51989)
Exp Realty
Unknown Address
,
Serene 10-Acre Treed Lot in Lac Ste. Anne – A Nature Lover’s Retreat! Discover the perfect opportunity to carve out your private homestead on this beautifully treed 10-acre lot in Lac Ste. Anne. Nestled in a prime location just 40 minutes from Edmonton, this peaceful escape offers the perfect blend of seclusion and convenience. Surrounded by nature and close to four stunning lakes—Lake Isle, Alberta Beach, Wabamun Lake, and Birch Lake—this property is ideal for year-round outdoor recreation, from boating and fishing to hiking and camping. Whether you're dreaming of building your dream home, setting up a weekend getaway, or simply investing in land, this picturesque property has endless potential. Don’t miss this rare opportunity to own a slice of nature’s paradise! (id:51989)
Exp Realty
