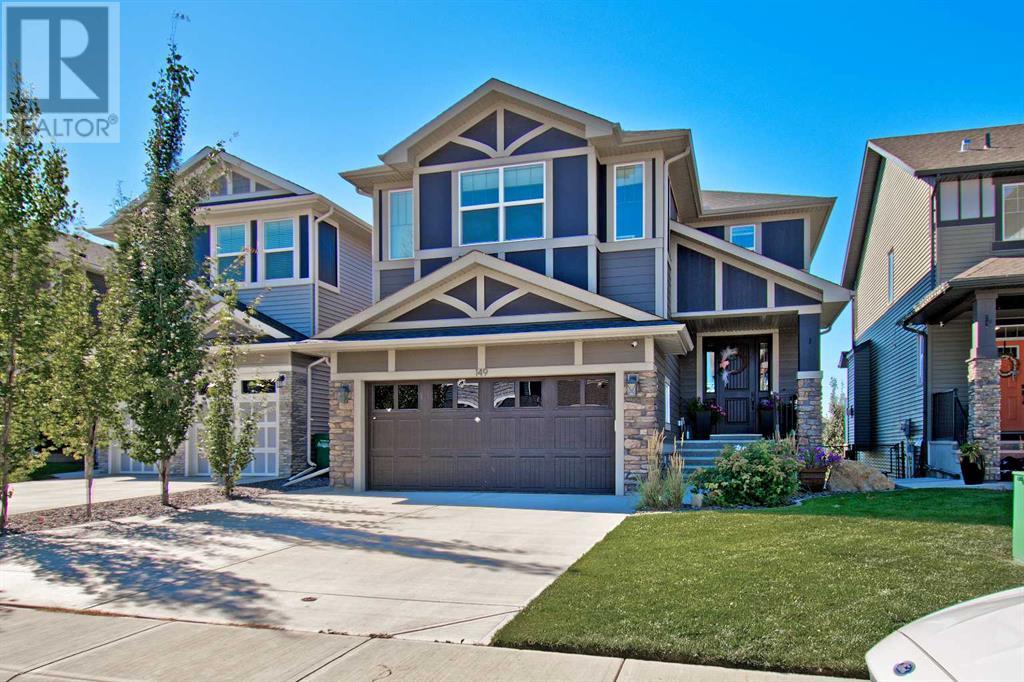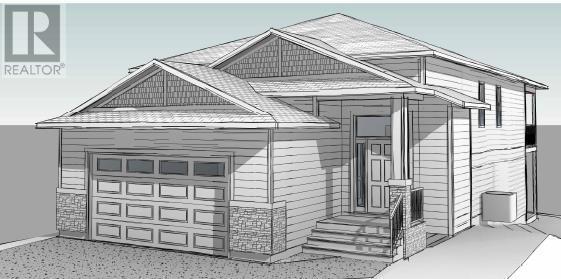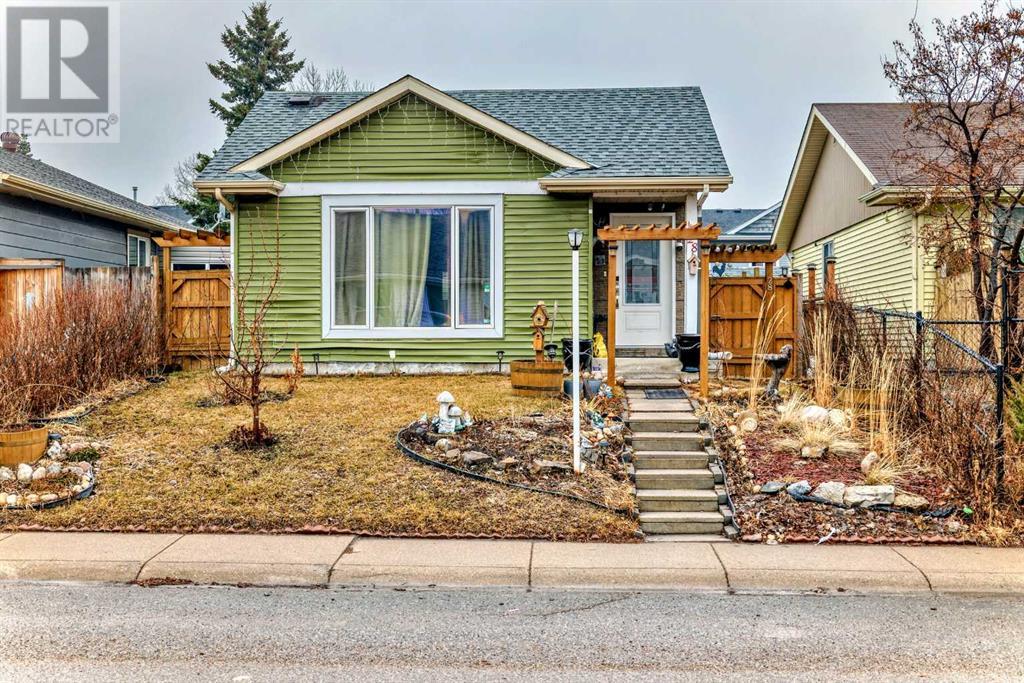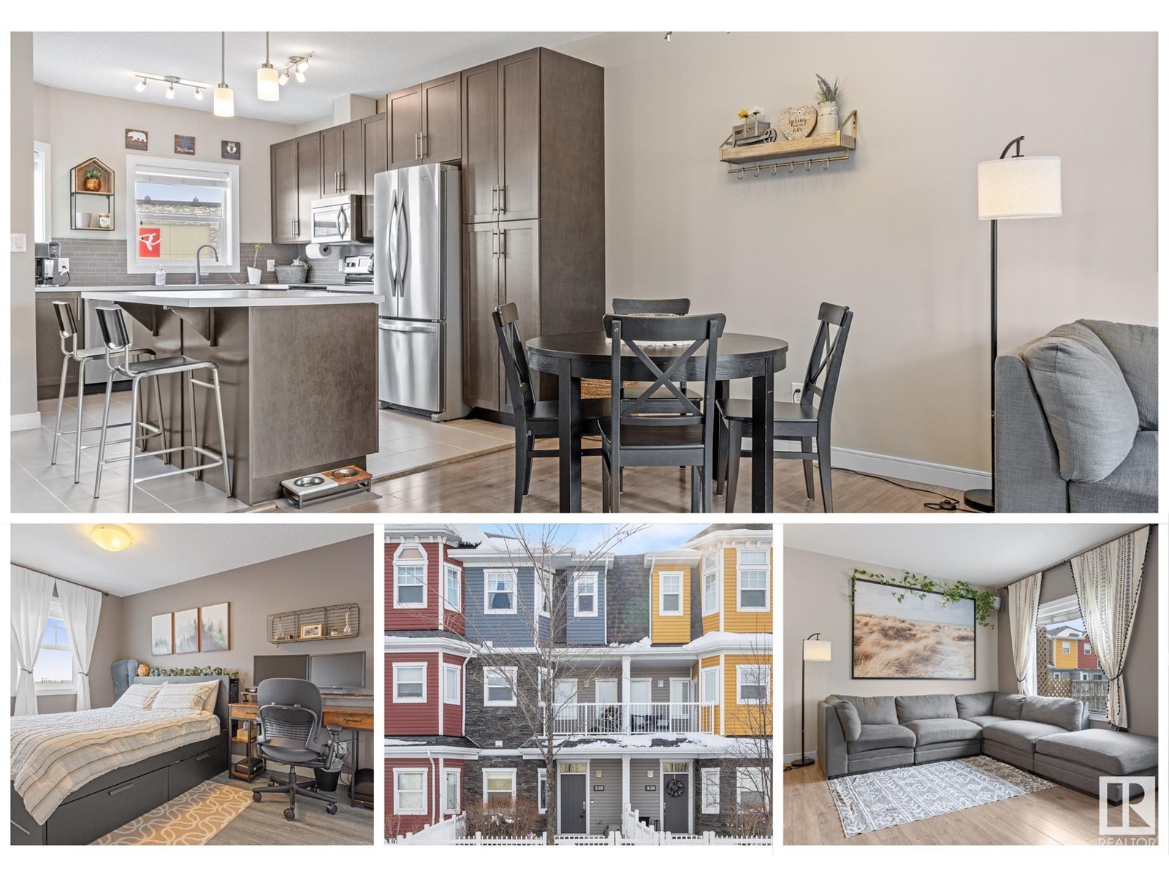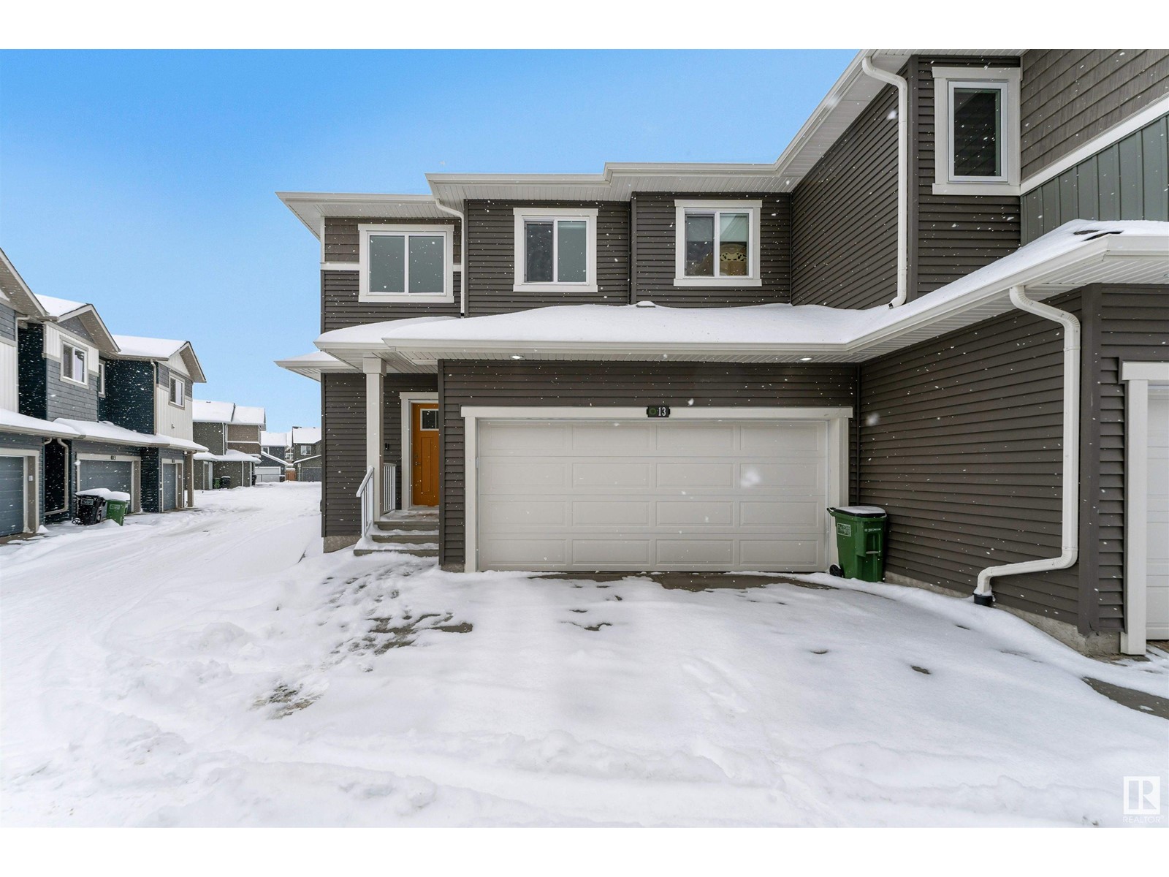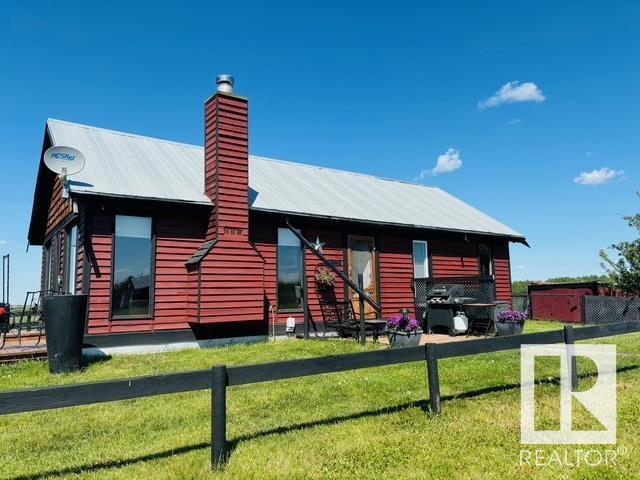looking for your dream home?
Below you will find most recently updated MLS® Listing of properties.
58 Lucas Cove Nw
Calgary, Alberta
Introducing an Exceptional Luxury Residence in the Prestigious Livingston Community, this custom-built home spans Over 4,700 square feet and offers SIX spacious bedrooms, 2 of which are PRIMARY BEDROOMS Complete With Ensuites and FOUR elegantly appointed bathrooms. This property harmonizes Sophisticated Design with everyday functionality, offering an Unparalleled Living Experience. Upon entry, you are Greeted by a Grand Foyer that leads to an Expansive Layout; A Formal Living Room Greets You With Stunning Archways And Big, Bright Windows, A Separate Formal Dining Room, Again Welcomed With Archways and Bright With Large Windows. The main floor offers a Bedroom/Flex Room, 3 Pc Bathroom, Laundry and IMPRESSIVE SHOW KITCHEN. Complete With Custom Woodwork and Attention To Detail, This Kitchen is A Chef Or Home Cooks DREAM KITCHEN With An OVERSIZED CENTRE ISLAND, Ample Storage and Seating Space PLUS STORAGE and Walk-In Pantry. Off the Main Kitchen Is A Fully-Equipped Spice Kitchen With Access To The Backyard. There is also a Generous, BRIGHT Breakfast Nook, Flex Room. Wandering Up The Impressive, Statement Staircase, You Will Find 5 Well-Appointed Bedrooms Including 2 PRIMARY SUITES With Large Ensuites, Sitting Areas And WALK-IN CLOSETS. There is Even A BONUS ROOM! The Unfinished Basement, already roughed in with a Walk-Up design and Separate Entry Man-Door, presenting an Exciting Opportunity for further customization and Large Windows inviting an Abundance of Natural Light. This is a Meticulously Crafted Luxury Home, perfectly situated in the Sought-After Livingston community. With its Custom Features, Generous Living Spaces, and Numerous Upgrades, this home Exemplifies Refined Living at its Finest. Welcome Home To Luxury at Livingston. (id:51989)
RE/MAX House Of Real Estate
149 Kingsmere Cove Se
Airdrie, Alberta
OPEN HOUSE SUNDAY April 6, 1-4 pm. ABSOLUTELY STUNNING CUSTOM two-storey home in the sought after neighbourhood of Kings Heights. No expense was spared in this 2,624 sq ft home that is beautifully situated on a meticulously landscaped yard overlooking KINGS HEIGHTS POND! Upon entering you are greeted by an inviting and spacious foyer and an open floor plan that exudes excellence with the tasteful decor. The gourmet kitchen is a chef’s dream with loads of CUSTOM CABINETRY, three banks of pull-out drawers, QUARTZ counters and island, and high end, built-in stainless-steel appliances. A spacious eating area with garden doors leads to the oversized, no maintenance WEST FACING deck that runs the full length of the house overlooking the paths and pond. The living room is highlighted by tons of windows allowing for lots of natural light has a floor-to-ceiling stone covered fireplace with wood mantle. Finishing off the main floor is a great office space with a built-in desk and 2 barn doors and a fabulous mudroom with custom lockers and closet for additional storage. At the top of the stairs, you will find a centre bonus room with two access points. The Primary retreat is massive featuring a spectacular 5 pce ensuite with a stand-alone soaker tub, upgraded walk-in shower and dual sinks - one of which has an extended make up vanity. Completing the primary is a custom walk-in closet. There are two additional bedrooms that are very spacious, a 4 pce main bathroom and laundry room on the upper floor. The lower walk-out level is prepped for development with a rough-in for IN-FLOOR heat and a full bathroom. Step outside to the covered, exposed aggregate patio that overlooks the beautifully landscaped yard, walking paths and pond. This home has too many upgrades to mention: extra insulation in the interior walls, upgraded shelving in all closets, 9 ft ceilings, 8 ft doors, Brizzo Plumbing fixtures, irrigation, hardy board exterior front and back and a gas lines on the upper a nd lower deck and patio - the list goes on and on. Close to all amenities including schools, shopping and restaurants and access to Deerfoot and 40th Ave allow for easy commuting. Do not miss out on this amazing property. Call your favourite agent to book a viewing today! (id:51989)
RE/MAX Rocky View Real Estate
630 24 Avenue Nw
Calgary, Alberta
Welcome home to this exceptional custom build on one of the quietest streets in Mount Pleasant! Close to Confederation Park and other parks in the area! Over 2800 square feet of living space! Home boasts upgrades throughout including custom wood cabinets and island by HP Woodwork, Triple Pane Windows by Lux Windows, 10 FT ceilings, wide-plank hardwood floors, 9 FT solid wood doors, Steam Shower, Air Conditioning, Soft water, hydronic heated floors in the basement, Insulated and drywalled 9 ft high double detached oversized garage with subpanel to name a few things! The open concept main floor is perfect for entertaining! An inviting living room with gas fireplace, a generous dining room with space for 8 or more and one of the largest kitchens possible in this type of home with stainless steel appliances including a gas countertop stove, a double wall oven, endless quartz counter space and bonus under-counter fridge leading to a 2 piece powder room and fully organized mudroom to the back. Upstairs was built to impress with natural sunlight pouring in! Primary suite has a 5 piece ensuite bath with double vanity sinks, large steam shower and walk-in closet. A large laundry room, two generous other bedrooms and a full bathroom finish off the upstairs. Lower level is professionally finished with a recreation room with a wet bar, built-in cabinetry, a fourth bedroom, another full bath and lots of storage. The front and backyard are beautifully landscaped to enjoy throughout the spring and summer months. A finished double detached garage completes this home. This home has been cared for by one owner and it shows! A local improvement notice was issued and the back alley is to be paved in the foreseeable future! A great bonus for this house! The location provides plenty of street parking (no parking permits required) and is minutes from the Core. Make this gorgeous home yours! Call your favourite realtor today and book a showing! (id:51989)
RE/MAX Irealty Innovations
10 Nevada Road W
Lethbridge, Alberta
Investment Opportunity Knocking!!! This excellent bi-level home, featuring a walk-out basement and a non-conforming basement suite, is located close to the university—a prime spot for rental income!Recent upgrades add even more appeal: laminate flooring throughout the basement and living room upstairs, updated kitchen cupboards and bathrooms, new windows at the back, a newer roof on the detached super single garage, and a recently replaced hot water tank. Plus, with a back lane for convenient access and no history of water issues or leakage, this property checks all the boxes for a smart investment.Don’t miss out on this outstanding opportunity to own a rental property close to amenities! (id:51989)
Maxwell Devonshire Realty
40, 939 Ramage Crescent
Red Deer, Alberta
This fully finished bungalow with an attached garage is found in the desirable gated, 55+ community of Rosedale Gardens. Walk into the spacious entrance and into the beautiful kitchen that offers plenty of cabinets and counter space and it is open to the dining room, which is perfect for entertaining friends or spending time with the family. The living room is a great size and you can walk out onto the deck (which is 10 x 10 and only available in that size on the end units and offers natural gas hookup) and enjoy the fenced yard. The primary bedroom is large and offers a good walk in closet and full ensuite. The main floor also offers a second bedroom, laundry room, plenty of storage and a full bathroom with a six foot air tub. The lower level is completely developed with underfloor heat and is a great layout offering a spacious recreation room, a third good-sized bedroom, full bathroom and plenty of storage. The home has an abundance of large windows that let the natural sunlight soar through, creating plenty of natural light. Enjoy the convenience of parking inside with the attached garage. The original owners designed this home with extras closets and lots of little personal touches and upgrades. There is a clubhouse that holds events and you are able to book it for personal use. Some updates and upgrades include; New hot water tank (in 2024), fireplace serviced and cleaned in Nov 2024, furnace has recently been checked by ATCO Gas, the washing machine is approximately 4 years old, and a newer microwave oven, mostly all of the lights have been changed out to LED lights. (id:51989)
Royal LePage Network Realty Corp.
1312, 181 Skyview Ranch Manor Ne
Calgary, Alberta
Welcome to 181 Skyview Ranch Manor NE, Unit #1312This contemporary modern 2-bedroom offers an open-concept layout designed for both comfort and functionality. With 2 parking stalls, you’ll enjoy ultimate convenience year-round. There's also ample visitors parking for your guests.Step inside this bright and airy living space where natural light floods the room, highlighting premium upgrades and sophisticated design. The heart of the home is the beautifully appointed kitchen, featuring gleaming quartz countertops, stainless steel appliances, and ample cabinetry. The sleek breakfast bar provides additional prep space, making this kitchen perfect for both gourmet cooking and casual meals. In addition is a large dining room that can easily , seat eight comfortablyAdjacent to the kitchen, the spacious living room connects to your private balcony .Both bedrooms are thoughtfully designed for relaxation. The primary bedroom offers a serene retreat with generous space, while the second bedroom is versatile—perfect as a guest room, home office, or cozy den. The modern 4-piece bathroom features a stylish tub/shower combo and a sleek single vanity with plenty of storage.Additional highlights include in-suite laundry and extra storage, ensuring convenience is always at hand. You also get amenities to further enhance your lifestyle, with access the party / entertaining room with common kitchen, and a complete gym / fitness centre within the complex.This property would be great for investment or the perfect place to call home. Take advantage of this excellent opportunity today! (id:51989)
Exp Realty
Nw 9-61-22-4
Rural Thorhild County, Alberta
92.05 ACRES OF VACANT RURAL LAND....GREAT BUILDING SITE....PRIVATE SETTING....PERFECT PARCEL OF LAND ONLY 1 HOUR NORTH OF EDMONTON.....FENCED FOR CATTLE....POWER AND GAS EASILY ACCESSIBLE. (id:51989)
RE/MAX Elite
Lower Level, 200 Parent Way
Fort Mcmurray, Alberta
1175 SF of Affordable & Flexible Space For Lease. Ideal for entertainment venue, lounge, medical, wellness, meeting/work or a professional office user. Bright & open space with oversized windows can be customized to best suit tenant use. Supported by Travelodge Hotel guests and Prominently located in the Travelodge by Wyndham on the south side of Fort McMurray in the community of Gregoire with exceptional exposure directly fronting Highway 63. The area vibrant community of Gregoire is surrounded by Prairie Creek, Beaconhill and Saprae Creek residential communities and Gregiore, Mackenzie, L Roberts, YMM industrial parks and the International airport. Close proximity to fun-filled amenities such as the Points West Trail system, Vista Ridge All Seasons Park, Clearwater Horse Club, Keyano College Industrial Campus and the Oilsands Discovery Centre and nearby Rotary Links Golf Course, an 18-hole course, all of which draw business to the location. Ample parking surface parking and both front and rear access. Easily accessible by public transit; Gross lease rate includes utilities and operating costs. GET 6 MONTHS RENT FREE FOR START UP (id:51989)
Coldwell Banker United
26 29 Avenue Sw
Calgary, Alberta
Welcome to an exceptional home in Erlton, a community poised for future growth and investment potential. Whether you’re an investor or a first-time homebuyer looking for a mortgage helper, this property is an opportunity you don’t want to miss.Step inside and be greeted by maple hardwood flooring and a thoughtfully designed open-concept layout. The chef’s kitchen features Sub-Zero fridge, Gaggenau cooktops and oven and Miele dishwasher, sleek cabinetry, and a spacious Flowing into the living room, this space is highlighted by a fireplace and expansive windows that flood the home with natural light while framing stunning downtown skyline views. The deck offers an ideal setting for hosting guests while enjoying the cityscape.The upper level is a masterpiece of modern architecture design by famous Mckinley Burkart. The primary suite is a luxurious retreat greeted by glass walls, featuring custom limestone walls and flooring, stunning crafted wood millwork, and breathtaking city views. The spa-inspired ensuite includes a soaker tub, urinal, walk-in steam shower and walk in closet with your Miele washer and dryer. A private office to complete the upper level, perfect for working from home.The lower level presents an incredible investment opportunity with a basement fully furnished for generating additional income or assisting with mortgage payments. Additional features include a sub-basement for extra storage and a separate detached double-car garage.With Erlton’s ongoing development and strong future growth potential, this property is a strategic investment in one of Calgary’s most promising inner-city communities. Don’t miss your chance to secure this incredible home schedule your private viewing today! (id:51989)
Real Broker
52 Ravenskirk Close Se
Airdrie, Alberta
Stunning Family Home in Ravenswood - A True Gem!Welcome to this immaculate and spacious 2-storey family home, nestled in the highly sought-after community of Ravenswood. With nearly 2500 sqft of living space, this home offers the perfect blend of comfort, style, and functionality, making it the ideal place for growing families. From the moment you step inside, you'll be captivated by the attention to detail and the welcoming atmosphere of this home. The grand entry foyer opens up to an expansive main living area that exudes warmth and elegance. The heart of the home is the stunning open-concept kitchen, complete with upgraded appliances, luxurious quartz countertops, and an abundance of cabinetry that offers ample storage. Whether you’re preparing a gourmet meal or hosting a casual get-together, the sheer amount of counter space ensures you’ll have plenty of room to work and entertain. For added convenience, there’s also a walk-through pantry and a laundry/mudroom that leads directly to the large two-car garage. The main floor is bathed in natural light from every window, which only enhances the open and airy feel of the home. The living room is the perfect spot to unwind, featuring a cozy gas fireplace at its center, creating a perfect ambiance for relaxing with loved ones. Upstairs, you'll find four generously-sized bedrooms, including a luxurious primary bedroom that offers a peaceful retreat after a long day. The primary bedroom is complemented by a spacious en-suite bathroom, providing an ideal space for relaxation and rejuvenation. In addition to the master, there are three more sizable bedrooms, perfect for children, guests, or a home office. The central bonus room on the upper level is an added highlight—offering a flexible space for family gatherings, movie nights, or playtime.The home also offers an undeveloped basement, providing you with a blank canvas to create your own personalized living space—be it an entertainment area, gym, or additional bedrooms. Step outside to the large, fully fenced backyard, where you can enjoy the outdoors in privacy. The backyard opens up to a back lane, making it incredibly convenient for RV storage or easy access to your property. This fantastic home is situated in the highly desired community of Ravenswood, known for its family-friendly atmosphere, parks, and proximity to all amenities. Close to shopping, schools, parks, walking paths, and much more, it’s ideally located for those who value convenience. With quick access to the highway and the Cross Iron Mills mall, you’ll have everything you need just moments away. With its spacious design, modern features, and unbeatable location, this property offers tremendous value that you won’t want to miss. Come and experience this incredible home for yourself and imagine the memories you’ll create here. Don't wait – it’s the perfect time to make it yours! (id:51989)
Cir Realty
413 Rivergrove Chase W
Lethbridge, Alberta
Custom Quality Build Ltd. continues to deliver! They know you want a brand new finished house to the basement with the appliances and central a/c included. They also know you want an actual big enough garage for your vehicles! This one is 24 feet wide by 25 feet deep! This bi-level plan with walkout basement tucked away in a cul-de-sac features 2535 total square feet of developed living space & is scheduled to be finished September 2025. Lot has no rear neighbours! Main entry is welcoming with high ceilings. Main floor features 9 foot ceilings with vinyl plank floors for dining room, kitchen, and living room. There is a door to a covered deck out back! Living room will feature electric fireplace with remote. Kitchen will have quartz counters, stainless steel appliances, and has a corner pantry. There is also a laundry room on the main floor. Primary bedroom is a good size and features a walk-in closet and ensuite with double vanity and large walk-in shower. Another bedroom/office and another full bathroom with tub/shower combo complete the main. Walk-Out Basement will also have 9 foot ceilings and large family room with wet bar, 3 more bedrooms, another full bathroom with tub/shower combo, furnace room with additional laundry hookups and tankless hot water, and a lower foyer with walk-out to covered patio! Dare to compare all that Custom Quality Build has to offer! (id:51989)
Real Broker
321, 10 Walgrove Walk Se
Calgary, Alberta
**OPEN HOUSE MAY 4TH, SUNDAY 3PM TO 5PM** Welcome to this beautifully designed and impeccably maintained 2 bedroom, 2 bathroom condo, ideally located just minutes from the Township Shopping Centre in the sought after community of Walden.This well planned home features an open concept layout, soaring 9-ft CEILINGS, and expansive windows that allow natural light to pour in throughout the day. The stylish kitchen is a standout with stainless steel appliances, a granite topped island, white shaker style cabinetry, a corner PANTRY, and modern pendant lighting, perfect for cooking, gathering, or entertaining. Enjoy meals in the dedicated dining area and relax in the spacious living room, which opens to a large balcony overlooking tranquil park views and equipped with a gas line for your BBQ.The primary suite offers a walk through closet and a 3-piece ensuite with granite countertops and sliding glass shower doors. The second bedroom is thoughtfully located on the opposite side of the unit for privacy and is adjacent to a second full bathroom.Additional highlights include a separate laundry room with extra storage, titled underground heated parking, and a separate secured storage locker.This move-in ready home combines comfort, convenience, and style all in a vibrant community with easy access to parks, paths, and a growing array of local amenities. (id:51989)
Real Estate Professionals Inc.
3325 Chickadee Dr Nw
Edmonton, Alberta
1376 sq ft Walkout Bungalow, Possession Nov. 2025. Upon entering this charming WALKOUT bungalow, you step into a welcoming foyer that leads directly into the heart of the home. Include a total of 2 beds on main +2 in basement. The open-concept layout combines the living room, dining area, and kitchen, creating a spacious and inviting communal area and 2 bedrooms. Large windows grace the walls, allowing natural light to flood the space and offering picturesque view of the pond. The primary bedroom suite exudes tranquility, with its spacious layout, walk-in closet, and an ensuite bathroom complete with a luxurious soaking tub, separate shower, and dual vanity. This thoughtfully designed bungalow floor plan combines functionality with comfort, offering a cozy and inviting retreat for its occupants. The basement includes 2 beds, full bathroom, bar and living area. Photos are from previous home and used for showcasing the finishing. SPEC home is available in the area for viewing, similar model. (id:51989)
Maxwell Polaris
28 Appletree Road Se
Calgary, Alberta
Welcome to this charming detached bungalow in the heart of Applewood Park, offering an incredible investment opportunity or the perfect home for a growing family! With 6 bedrooms, 2 bathrooms, and an illegal basement suite, this property is full of potential. Step inside to an inviting open floor plan, featuring a bright living area, a well-appointed kitchen, and three generously sized bedrooms on the main level. A separate entrance leads to the fully developed basement, which includes three additional bedrooms, a 3-piece bath, and a second kitchen—perfect for extended family or rental income. Newer appliances including dishwasher, hood fan, refrigerator, electric stove, newer windows and furnace. Outside, enjoy a private backyard with plenty of space for summer BBQs, kids, or pets to play. Located in a prime SE Calgary location, Applewood Park offers quick access to Stoney Trail, shopping, schools, parks, and public transit. Whether you're looking for a place to call home or a property where you can live at while earning passive income, this bungalow is a must-see! Book your showing today! (id:51989)
Cir Realty
11722 Canfield Road Sw
Calgary, Alberta
Rare Find in Canyon Meadows with NO CONDO FEES – BACKING ONTO GREEN SPACE with the FULLY FINISHED BASEMENT THAT IS READY TO BE RENTED! Stop the search — this is the one! Welcome to this beautifully updated and MOVE-IN READY 4-bedroom, 2-bathroom home in the heart of desirable Canyon Meadows. Tucked away on a QUIET STREET with NO NEIGHBOURS BEHIND, this property backs directly onto green space and an OFF-LEASH DOG PARK — the perfect blend of nature and convenience! Upstairs you’ll find two BRIGHT, oversized bedrooms, a stylish upgraded bathroom, a modernized kitchen, sunny dining area, and a spacious living room with loads of NATURAL LIGHT. Fresh laminate flooring and tasteful finishes throughout make it feel like home the moment you walk in. The FULLY DEVELOPED illegal BASEMENT SUITE with the professionally built Sauna is a showstopper, featuring 2 large bedrooms, a full bathroom, its own kitchen, separate laundry, and big windows for tons of natural light — ideal for RENTAL INCOME or extended family living. Upgrades? Newer roof, newer water tank, newer furnace — move in with peace of mind! Plus an OVERSIZED ATTACHED GARAGE and HUGE DRIVEWAY with space for all your vehicles. Live upstairs and rent downstairs, rent both, or keep it all for yourself — the flexibility is unbeatable. Minutes to Fish Creek Park, LRT, top schools, shopping, and more. Rare opportunity, unbeatable location, and true pride of ownership — don’t miss out! Book your showing today before it's gone! (id:51989)
Town Residential
36, 2400 15 Street Sw
Calgary, Alberta
# Stunning Renovated 2-Bedroom End-Unit Bungalow in Bankview # Discover one of the best-valued inner-city properties available today—a rare corner end-unit bungalow-style townhouse that offers both comfort and a fantastic investment opportunity. Designed for effortless single-floor living, this home eliminates the need for stairs while boasting an open-concept layout, maximizing both space and functionality.This versatile and stylish home features not one but two private outdoor spaces, including a south-facing front deck perfect for morning coffee and a rear balcony ideal for relaxation or entertaining. Nestled in the heart of the highly coveted Bankview neighborhood, this end unit provides an exceptional level of privacy while keeping you close to all the conveniences of inner-city living.Recently renovated from top to bottom, this home showcases brand-new flooring, windows, and doors, creating a fresh and modern feel. The knockdown ceiling has been enhanced with recessed pot lights and stylish new light fixtures, while an elegant electric fireplace adds warmth and ambiance to the living space. The fully upgraded kitchen boasts stunning quartz countertops, new cabinetry, and stainless steel appliances, making it both functional and visually appealing. The bathroom has been beautifully updated with a standing shower and dual vanity, offering a luxurious spa-like experience. New blinds throughout the home complete the modern aesthetic, providing both privacy and style.This home perfectly captures the essence of inner-city Calgary living with its prime location and upscale finishes. The spacious living and dining areas are designed for comfort and functionality, flowing seamlessly into the fully equipped kitchen with ample counter space and storage. Two generously sized bedrooms provide plenty of room for rest and relaxation, with one offering the perfect setup for a work-from-home space. An in-suite laundry area adds an extra level of convenience, while the he ated underground parking stall ensures comfort and security year-round.Situated in the vibrant and highly sought-after Bankview community, this home places you just minutes away from Calgary’s best restaurants, shopping districts, entertainment venues, and parks. With easy access to downtown, major roadways, and public transit, you can enjoy the ultimate urban lifestyle without compromising on space or comfort.Don't miss this incredible opportunity to own a stylish, fully renovated home in one of Calgary’s most desirable neighborhoods. Schedule your private viewing today!Would you like to include any additional details about nearby amenities, schools, or future investment potential? Let me know how I can refine it further! (id:51989)
Greater Calgary Real Estate
1913 Reunion Terrace
Airdrie, Alberta
Welcome to 1913 Reunion Terrace, an exquisite sanctuary where elegance meets comfort in the charming community of Airdrie, Alberta. This idyllic property promises a lifestyle of tranquility and modern convenience, offering a unique blend of sophistication and nature's embrace. Nestled in one of Airdrie’s most sought-after neighborhoods, this immaculate residence boasts a generous 4-bedroom, 2.5-bathroom layout designed to cater to your every need. As you approach your future home, the impressive curb appeal of its classic architectural design is a warm invitation that hints at the luxurious interior awaiting you.Upon entering, you are greeted by an expansive foyer leading to the heart of this home—a spacious and inviting living area. Here, large windows usher in a cascade of natural light, creating a bright atmosphere that is amplified by the rich tones of hardwood flooring underfoot. Elegantly appointed, this space is perfect for cozy family gatherings or sophisticated soirées.The kitchen, a chef’s delight, features high-end stainless steel appliances, gleaming countertops, and an abundance of custom cabinetry. Whether you're preparing an elaborate feast or a quick meal, this kitchen is equipped to handle all culinary adventures. Adjoining the kitchen is an elegant dining area, poised for intimate dinners or festive celebrations with friends and family.One of the standout features of this residence is its south-facing backyard that backs onto pristine green space. Picture yourself enjoying serene mornings or vibrant afternoons as you take in the uninterrupted views from the comfort of your private oasis. The backyard is a true outdoor sanctuary, ideal for entertaining, gardening, or simply unwinding amidst nature's bounty.Upstairs, the master suite offers a retreat-like atmosphere with its spacious layout, plush carpeting, and an opulent ensuite bathroom. This spa-inspired haven boasts dual vanities, a deep soaking tub, and a separate glass-enclosed show er, providing a daily escape into tranquility. The three additional bedrooms are generously sized, providing ample space for family, guests, or a dedicated home office.Complementing the living spaces is a convenient main floor half-bath and a sunlit laundry room that makes daily chores effortless. The home’s design provides both functionality and flexibility, accommodating the diverse needs of its inhabitants.Located in Reunion, an area renowned for its community spirit, you’ll enjoy proximity to excellent schools, parks, and local amenities. 1913 Reunion Terrace truly offers the best of both worlds.Experience the perfect blend of luxury and comfort at 1913 Reunion Terrace. This is more than just a house; it’s the home where your memories will unfold and your dreams will be realized. Welcome to the future of gracious living. (id:51989)
Exp Realty
703, 735 12 Avenue Sw
Calgary, Alberta
Stop your search for a 2 bedroom 1 bath, heated underground parking Beltline apartment, THIS IS THE ONE! Amazing corner unit with in suite laundry and shared laundry on the same floor. Large windows flood the unit with natural light and a MASSIVE balcony to enjoy your downtown views. There is also a second sliding balcony door in the primary bedroom so you can enjoy your morning coffee. Just a few minutes away you will find restaurants Grocery stores, bike lanes and walking paths. Book your showing today! (id:51989)
RE/MAX Real Estate (Central)
#15 150 Everitt Dr
St. Albert, Alberta
Looking for a great VALUE property in St. Albert that is MOVE IN READY & close to ALL the AMENITIES you could ask for, including central AC?! Welcome to this beautiful & BRIGHT 3 bedroom + den, 2.5 bathroom townhouse in the heart of Erin Ridge! With 1,418 sqft of living space, this home is the perfect for families looking to be close to it all. The open-concept main floor features a stylish kitchen, including eat-up island, spacious living area, dining space, & 2 patios! Upstairs you'll find 3 bedrooms, including the primary suite with your own private 4pc ensuite (no sharing with the kids)! Stay comfortable year-round with central AC & enjoy having your own double attached garage. This home is mere STEPS from highly rated Lois Hole School, walking trails (woods just behind complex), parks, & just minutes from shopping, groceries, Costco, Starbucks & more! With quick access to everything you need, this is an amazing opportunity to own an affordable family home in a PRIME LOCATION. WELCOME HOME!!! (id:51989)
RE/MAX Professionals
#13 603 Orchards Bv Sw Sw
Edmonton, Alberta
Welcome to this stunning 2023-built townhouse, offering the perfect blend of modern style and functionality. This spacious corner-lot home features three bedrooms, two and a half bathrooms, and a Unfinished basement. Enjoy the convenience of an attached double-car garage with visitor parking just behind the house. Step inside to find an open-concept layout that seamlessly connects the living, dining, and kitchen areas. The sleek kitchen is perfect for cooking enthusiasts, and the spacious bedrooms provide a comfortable retreat at the end of the day. Outside, you’ll love the deck area, ideal for outdoor relaxation and entertaining. Plus, with parks, playgrounds, and various amenities just a short distance away, this location has it all. Don’t miss the chance to make this beautiful townhouse your new home! (id:51989)
Exp Realty
305, 2308 Centre Street Ne
Calgary, Alberta
Excellent 2 bedrooms and 2 full baths, 9'ceilings, quartz countertop, concrete apartment building, good size balcony, underground parking. (id:51989)
RE/MAX Real Estate (Central)
424 Township Road
Rural Ponoka County, Alberta
Country living and convenience are what you will find with this exceptional 85+acre parcel just minutes from town. This stunning property features mature trees, a natural creek (Wolf Creek), and a peaceful setting, making it an ideal location to build your dream home in the country. It is conveniently located between Highway 2 and Highway 2A. With prime building sites and easy access to town, you can enjoy rural tranquility without sacrificing convenience. Future road improvements in 2025 include plans for three new bridges and pavement, enhancing accessibility, while power and gas are at the property line; providing a head start for your construction plans. The land offers endless possibilities, from creating a hobby farm to utilizing as grazing land or even pursuing subdivision opportunities. This picturesque land is a rare find that presents natural beauty, practicality, and a prime location. (id:51989)
RE/MAX Real Estate Central Alberta
4426 44 Avenueclose
Innisfail, Alberta
Welcome to 4426 44 Ave Close, a hidden gem packed with charm, space, and incredible value! With a huge triple detached garage and impressive addition on the back of the home, this is a rare find. Step inside to a bright, inviting entryway that leads to a stunning front sitting room with soaring 10-foot ceilings, elegant crown molding, and a huge picture window that floods the space with natural light. The kitchen is designed for style and function, featuring quartz countertops, a spacious dining area, and convenient main-floor laundry room with tons of extra storage. Need more space to relax? You’ll love the additional living room with large windows and a natural gas fireplace — perfect for hosting friends or enjoying a quiet night in. The primary bedroom is conveniently located on the main floor with a walk-in closet, room for a king-size bed and direct access to the main floor 3-piece bathroom. Downstairs, you’ll find two more bedrooms a huge rec room (currently used as an art studio), and another 3-piece bathroom. Growing family? The basement rec room is big enough that you could easily add another bedroom and you’d still have lots of room. Now, let’s talk about the outdoor oasis — a massive pie-shaped lot bursting with beautiful perennials like rose bushes, apple trees, tulips, poppies, columbines, lilacs, and more! And to top it all off, there's a huge triple detached garage with plenty of room for your vehicles, tools, and toys. If you’re a car enthusiast, looking for a place to tinker, work on projects and keep your vehicles out of the elements, you’ll be impressed by this garage. Tucked away on a quiet keyhole close and minutes from shopping, restaurants and other convenient amenities, this home has been well maintained and it shows. Recent upgrades include: New furnace motherboard (2024) New Sump pump (2024) Newer gas fireplace (2019), Shingles on house & garage (2021). This home is a must-see — schedule your showing today! (id:51989)
Exp Realty
57102 Range Rd 263
Rural Sturgeon County, Alberta
A rare opportunity to own 9.69 acres of serene countryside, free from subdivision restrictions! Just north of Morinville, and just 30 minutes from St. Albert. This unique home is ithe perfect starter homestead or house property. The charming home features 3 bedrooms, a living room, dining room and kitchen, one bath with shower. An undeveloped loft offers extra potential to add even more living space - perhaps an office? Enjoy peaceful mornings on the patio or deck while watching your horses graze. The land is nearly fully fenced and cross-fenced, with lush pastures, a large horse shelter, an old granary for storage, and an automatic waterer. A huge shop includes a single garage door, cement floor, power, a large workbench, and a tack room. Additional perks include a garden/wood shed, well, natural gas, septic system, wind fence, and newly planted trees. Drilled well. Surrounded by farmers' fields with stunning views—this is country living at its finest! Convenient to Camilla School in RQB. (id:51989)
Digger Real Estate Inc.

