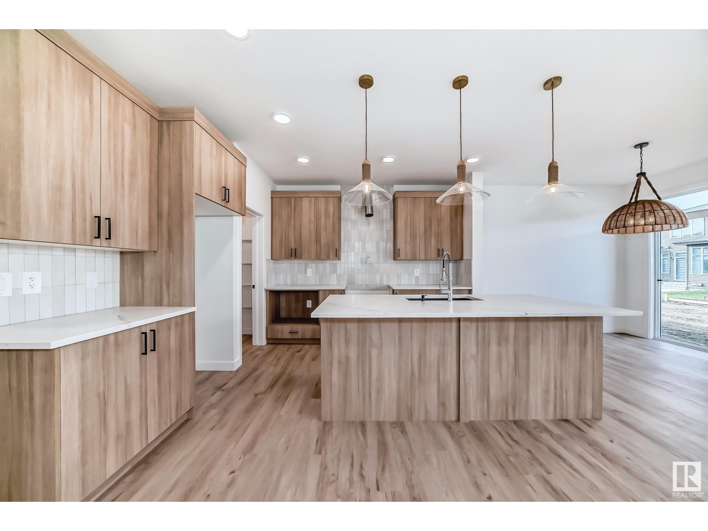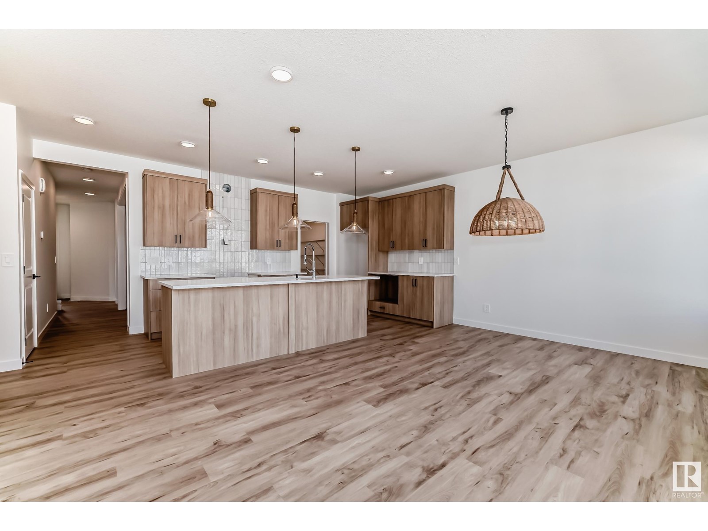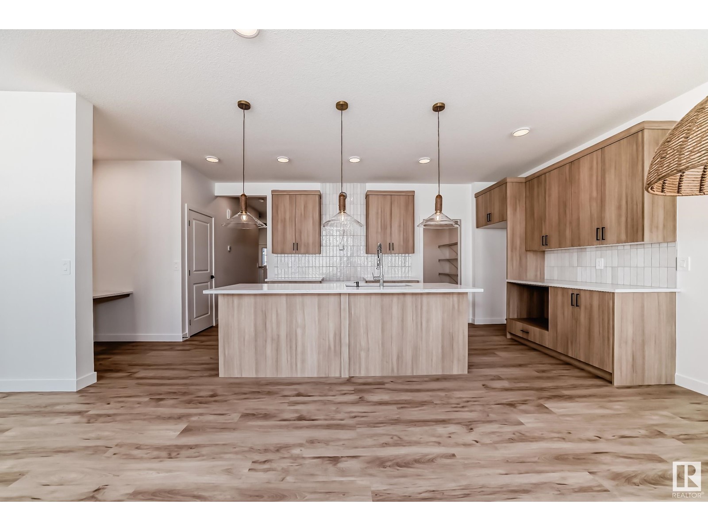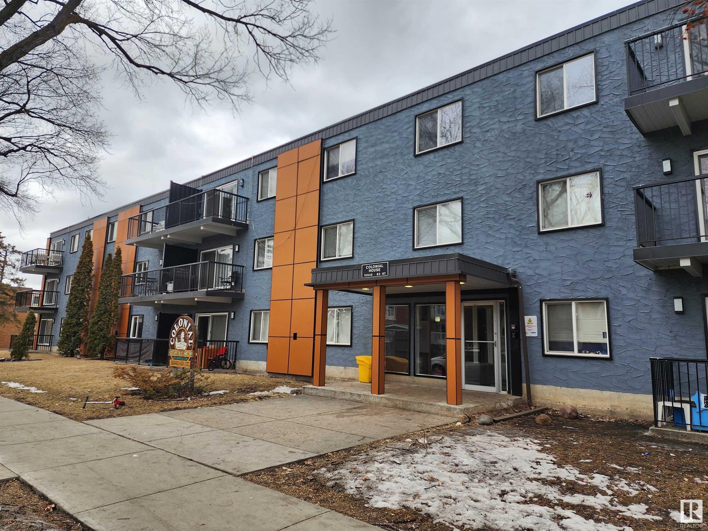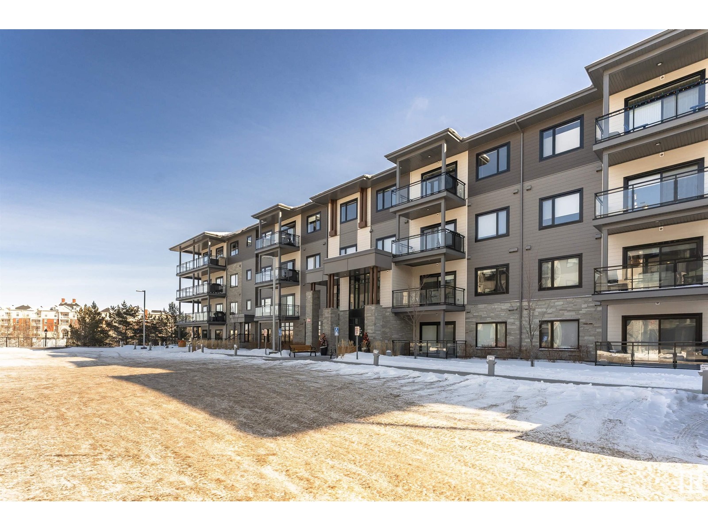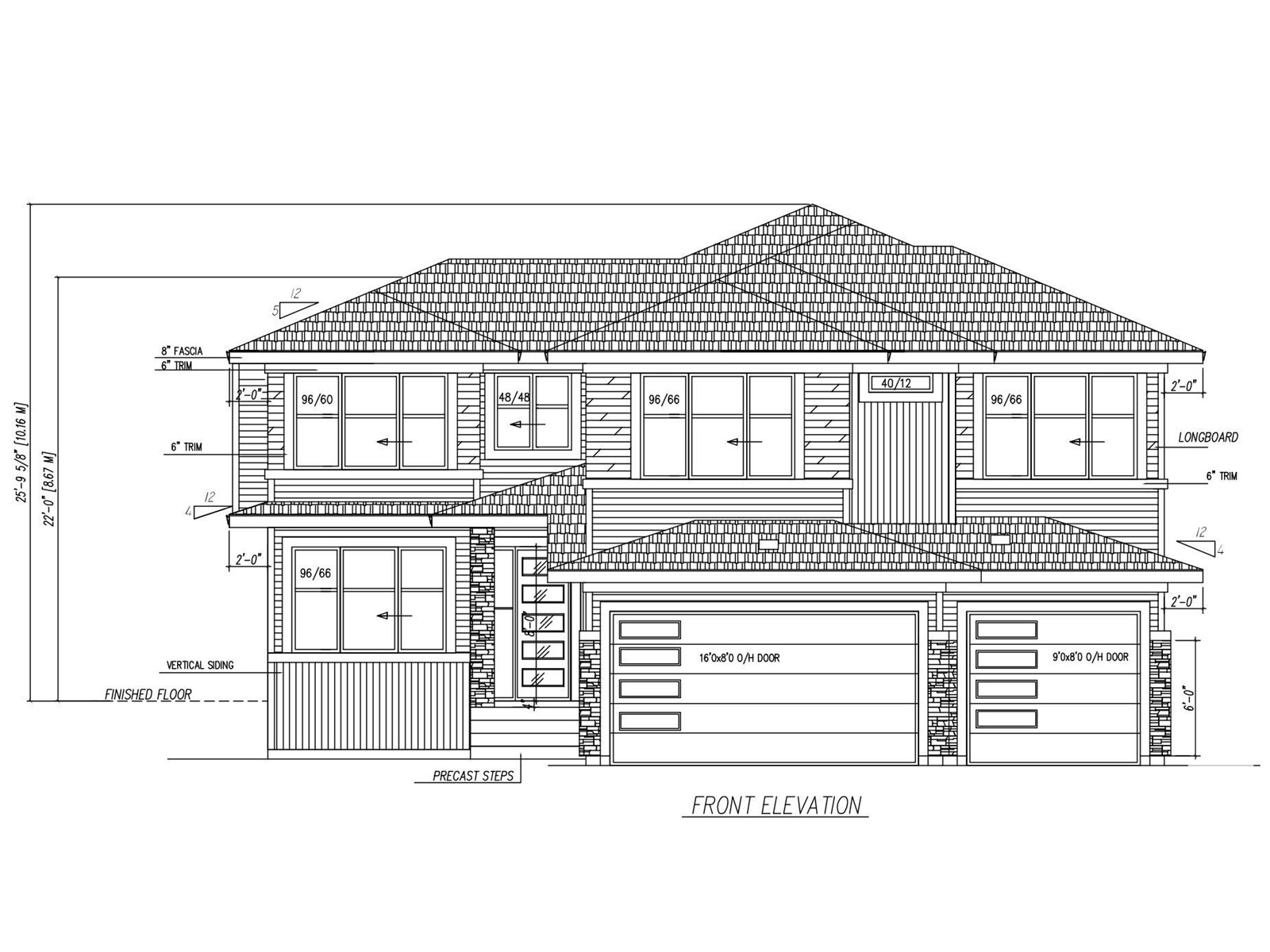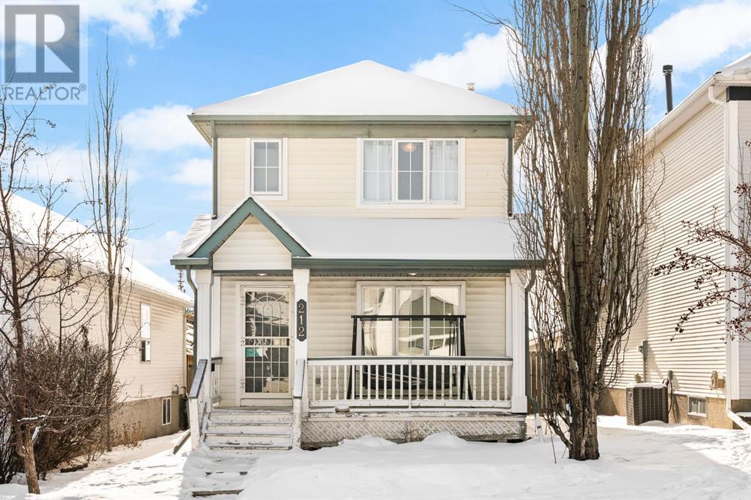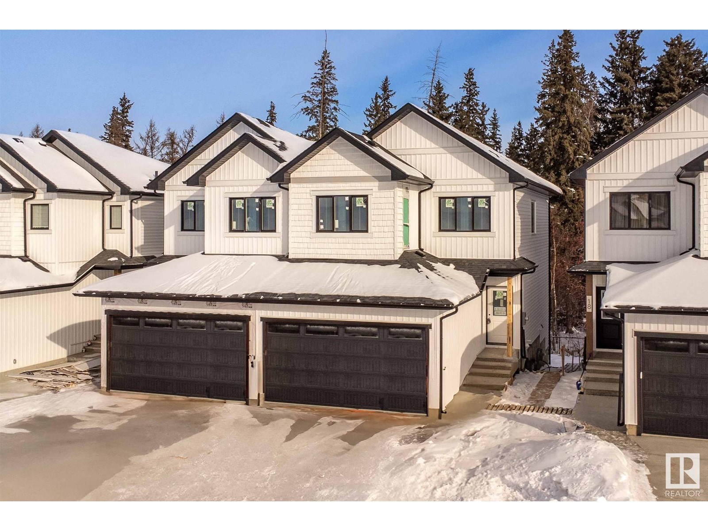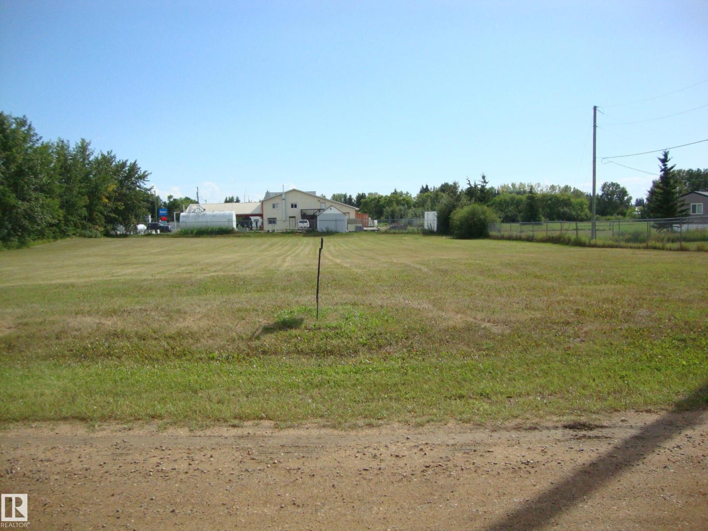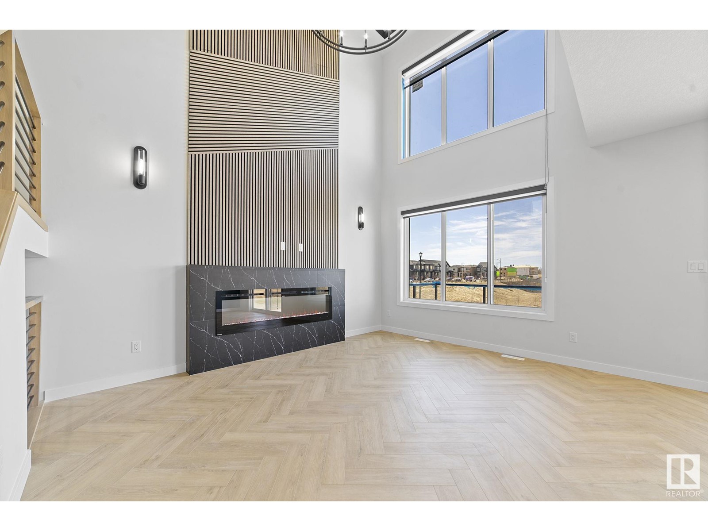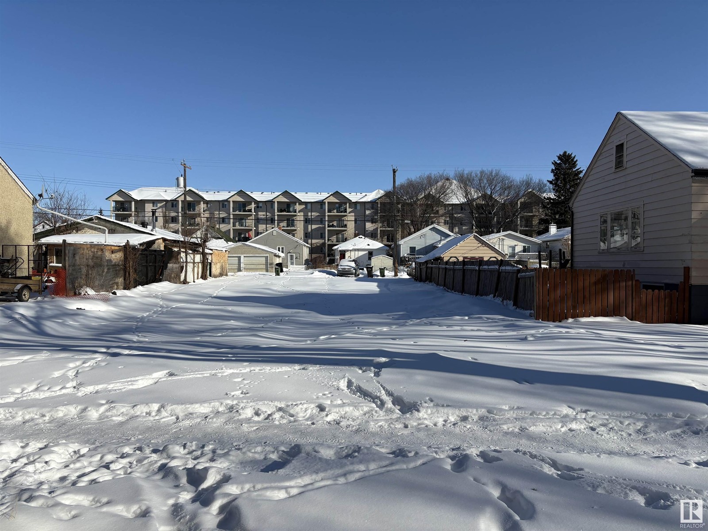looking for your dream home?
Below you will find most recently updated MLS® Listing of properties.
117, 67127 Mission Road
Lac La Biche, Alberta
Welcome to Martony Estates! A stunning new subdivision just 5 minutes from Lac La Biche, offering convenient access with fully paved roads. This graded lot is ready to build and features municipal water and sewer at the property line, along with power and natural gas. Enjoy the outdoors with walking trails and bike paths right at your doorstep.Lac La Biche is a perfect year-round playground, offering everything from golfing to ice fishing. Enjoy exceptional indoor facilities, including a brand-new pool set for completion in 2026. Explore stunning provincial parks like Sir Winston Churchill, Beaver Lake, Jackson Lake, and Lakeland. Whether you prefer fully serviced campsites or off-the-grid boondocking, there are plenty of camping options to suit your adventure.In addition to this lot, there are 4 other available lots in the subdivision. Come build your dream home in this prime location! (id:51989)
RE/MAX La Biche Realty
129, 67127 Mission Road
Lac La Biche, Alberta
Welcome to Martony Estates! A stunning new subdivision just 5 minutes from Lac La Biche, offering convenient access with fully paved roads. This graded lot is ready to build and features municipal water and sewer at the property line, along with power and natural gas. Enjoy the outdoors with walking trails and bike paths right at your doorstep.Lac La Biche is a perfect year-round playground, offering everything from golfing to ice fishing. Enjoy exceptional indoor facilities, including a brand-new pool set for completion in 2026. Explore stunning provincial parks like Sir Winston Churchill, Beaver Lake, Jackson Lake, and Lakeland. Whether you prefer fully serviced campsites or off-the-grid boondocking, there are plenty of camping options to suit your adventure.In addition to this lot, there are 4 other available lots in the subdivision. Come build your dream home in this prime location! (id:51989)
RE/MAX La Biche Realty
5442 Kootook Rd Sw
Edmonton, Alberta
Stunning Keswick Home on a corner lot with SIDE ENTRANCE walking distance to ponds & playground. This showstopper boasts a double attached garage, rear deck and a thoughtfully designed layout. Step into a welcoming foyer leading to a 2pc bath, mudroom, and spacious open-concept living area featuring a dream kitchen with a full tiled backsplash, 3m two toned quartz countertops, 42 timeless wood toned cabinets, and a walk-through pantry for seamless organization. Sliding doors in the dining room lead out to an included deck. Upstairs, enjoy a central bonus room to connect as a family, a dedicated office, laundry room, and a 4pc main bath. Three bedrooms include a primary bedroom with a walk-in closet and 4pc ensuite. Basement rough-ins are complete for future development. $3,000 appliance allowance and rough grading included. Under construction—tentative completion August. Photos from a previous build; interior colors are not represented, upgrades may vary. HOA TBD. (id:51989)
Maxwell Polaris
3331 169 St Sw
Edmonton, Alberta
Stunning single-family home in the vibrant community of Saxony Glen, just minutes from scenic parks and ponds! This beautifully designed home offers modern elegance and thoughtful details throughout. Double attached garage and SEPARATE SIDE ENTRANCE with basement rough-ins. Step into a bright and spacious foyer with soaring 9’ ceilings on the main floor. A versatile den and pocket office add flexibility, while the modern kitchen boasts 3cm quartz countertops, a chimney hood fan, 42 light wood-toned cabinets, a water line to the fridge, and a $3,000 appliance credit to put towards your dream appliances. Upstairs, a central bonus room, main bath, and laundry ensure functional living. The luxurious primary suite offers a walk-in closet and a spa-inspired 5-piece ensuite with a WALK-IN SHOWER, soaker tub, and double sinks. Full of warmth, charm, and designer finishes—this home is waiting for you! Under construction, tentative completion August. Photos of a previous build interior colors are represented. (id:51989)
Maxwell Polaris
50256 Rge Rd 11
Rural Leduc County, Alberta
373.5 Acres on 3 titles (in documents titles, tax searchs, affadavit of value) Buyer to confirm if orangic farmed. Older home in good condition needing upgrading, several out buildings, 2 quarters of land, & a titled island in the north Saskatchewan river. Great opportunity for a smart buyer!! (id:51989)
Royal LePage Arteam Realty
91 Red Sky Crescent Ne
Calgary, Alberta
Welcome to this stunning custom-built masterpiece in the highly sought-after Redstone neighborhood, featuring 3,593 sq. ft. of beautifully finished living space. No expense has been spared in the design, showcasing a neutral color palette that highlights the home's elegance and the abundance of natural light. As you step into the foyer, you'll immediately appreciate the spacious layout. The main floor includes a versatile flex room, a generous living room with a striking gas fireplace and large windows, and a chef's dream kitchen equipped with an island, ceiling-height cabinets, quartz countertops, and stainless steel appliances, along with a pantry and a separate spice kitchen. The main floor also boasts a spacious dining area that opens to an outdoor deck with a gazebo, as well as a convenient 3-piece powder room. Upstairs, you'll find a large bonus room along with four bedrooms, two of which feature their own ensuite bathrooms. The primary suite includes a luxurious 5-piece ensuite and a spacious walk-in closet. The second floor also offers a laundry room and a shared 4-piece bathroom. The fully finished basement, accessible through a separate entrance, includes a self-contained 1-bedroom unit with a kitchenette, a 4-piece bath, and a spacious living area, all completed with municipal approval and permits. With numerous upgrades throughout, including high-end flooring and lighting and even central air conditioning for the hot summers, this home truly exemplifies quality and style. Don't miss your chance to experience this exceptional property! Call today to view!! (id:51989)
Century 21 Bravo Realty
5645 Kootook Pl Sw
Edmonton, Alberta
Single-family home in desirable community of Keswick, steps from parks & ponds! Featuring a double attached garage, SEPARATE SIDE ENTRANCE, basement rough-ins and a deck all included. Enter to a spacious foyer and 9’ ceilings on the main floor, the versatile den, pocket office, modern kitchen with 3cm two toned quartz countertops, chimney hood-fan, 42 timeless wood toned cabinets, water line to fridge & $3,000 appliance credit add personalization and convenience. Upstairs, a central bonus room, main bath, and laundry ensure functional living. Three bedrooms include a luxurious primary retreat with a walk-in closet and spa-like 4-piece ensuite includes a WALK-IN SHOWER and soaker tub. A home full of charm, ready for new memories! Under construction - tentative completion of August. Photos of previous build interior colours/upgrades are not represented. HOA TBD. (id:51989)
Maxwell Polaris
72 Homestead Close Ne
Calgary, Alberta
Nestled in the esteemed Homestead community, this exquisite new residence offers a harmonious blend of sophistication and functionality. The property features a fully legal suite with two generously sized bedrooms, a full bathroom and it own kitchen and living room , ensuring privacy and convenience. As you enter the home, you are welcomed by the open foyer, and a charming guest room greets you, The whole main floor is thoughtfully designed , for guests or multi-generational living. The open-concept living area is bathed in natural light, thanks to large windows that create a bright and airy atmosphere. the hallway leads to a modern, well-appointed big kitchen, complete with a chimney hood fan, gas cook top ,built in oven & microwave, with stainless steel appliance package. the spice kitchen is perfect for all spicey cooking days.grand kitchen leads you to a huge dining area complimented by a cozy living room with a fireplace . Upstairs, you'll find four bedrooms, two full bathrooms, a laundry area, and a versatile bonus room suitable for an office or playroom. The primary bedroom serves as a serene retreat, featuring an ensuite bathroom with dull vanities ,a soaker tub, big shower and a spacious walk-in closet. The other three bedrooms share a spacious common bathroom, making this floor perfect for a growing family. The legal suite in the basement includes two generous bedrooms, a full kitchen with stainless steel appliances , a cozy living area, a 4-piece bathroom, This exceptional property is a rare find and is sure to impress. (id:51989)
RE/MAX Real Estate (Central)
113, 300 Harvest Hills Place Ne
Calgary, Alberta
Welcome to Harvest Hills Place, and this beautifully designed one-bedroom, one-bathroom main-floor unit. With 9-foot ceilings and an open-concept layout, this home offers a bright and inviting living space perfect for modern living.The contemporary kitchen features stainless steel appliances, ample cabinetry, and a sleek quartz countertops. Adjacent to the kitchen, the dedicated dining area provides the perfect space for entertaining.Enjoy luxury vinyl plank flooring throughout, with plush carpeting in the bedroom for added comfort. The spacious living room accommodates a variety of furniture layouts. The generously sized bedroom boasts a large closet and easy access to the 4-piece bathroom, complete with quartz countertops.Additional features include in-suite laundry and ample storage space. Step outside onto your private patio, which offers direct access to scenic walking paths, a charming pedestrian bridge, and beautifully landscaped dry beds. It is also very easy to access through the patio doors for ease when moving. This pet-friendly building (with Board Approval) is ideally situated close to parks, schools, shopping, playgrounds, and major roadways, ensuring a seamless commute. With low condo fees of just $324.22 per month and an above-ground titled parking stall, this home is an excellent opportunity for first-time buyers, downsizers, or investors.Don’t miss out on this fantastic opportunity! (id:51989)
Exp Realty
102, 112 23 Avenue Sw
Calgary, Alberta
Welcome to Mission, one of Calgary’s most sought-after inner-city communities! This beautifully designed one-bedroom 1 bathroom condo offers the perfect blend of modern living and urban convenience, with the Elbow River and scenic walking paths just steps away.The open-concept main floor features a stylish kitchen with sleek black appliances, a tile backsplash, and rich hardwood flooring throughout. A breakfast bar adds functionality, while the bright and spacious living room provides the perfect spot to relax or entertain. Sliding glass doors lead to a private, oversized patio, offering an ideal outdoor retreat.The large primary bedroom is complemented by a 4-piece bathroom, and the unit includes the convenience of in-suite laundry and a dedicated storage room. An assigned parking stall is also included for added ease.With heat, water, and power covered in the condo fees, this home offers excellent value in an unbeatable location. Just minutes from downtown, trendy shops, cafes, parks, playgrounds, schools, and the Calgary Stampede, this is the perfect opportunity for first-time buyers, investors, or those looking to enjoy the vibrant Mission lifestyle. (id:51989)
Exp Realty
25018 Richfield Dr
Rural Sturgeon County, Alberta
Fantastic potential to continue the dream! Over 1900 ft.² on the main floor and an additional 2000 plus ft.² in the basement! You’ll be living large on 1.47 acres close to St. Albert. Spacious open living, dining and kitchen area with vaulted ceilings, hardwood floors throughout. Loads of newer windows (2016-17) to enjoy the south exposure, and access to the large deck. Kitchen has impressive Viking appliances, including a gas stove , fridge and a Miele built in dishwasher, enclosed pantry and a massive island. Primary bedroom has a 4 piece en-suite including a soaker tub and separate shower. Two more generous, bright bedrooms and another 4pc main bath. Partially finished walkout basement, 4rth potential bedroom, another four piece bath with a built-in sauna. South exposure green/plant room. Private location with nice vistas. Double detached garage, storage shed, two outbuildings, and a below grade sea can for additional storage 1.47 acres in Richfield Estates (id:51989)
Initia Real Estate
301, 3410 20 Street Sw
Calgary, Alberta
You are going to fall in love with this 3rd floor condo in the sought after concrete Treo building in Marda Loop. The well designed and functional floor plan has the 2 bedrooms at either end of the unit with kitchen and living room between the two. Open, bright living room and kitchen. The kitchen has beautiful granite counter tops, black appliances, and ceramic flooring. The living room and kitchen showcase your south facing and sunny views that let in all the natural light. The raised bar at the kitchen encourages entertaining with lots of seating. The master comes complete with walk in closet and 4 piece ensuite bathroom with granite counter top and a large south facing window to let you start the day with a great view. The 9 foot ceilings make the space feel large, you have plenty of in suite storage solutions. This home comes with assigned storage locker (25), 1 titled parking stall (146), there is a bike locker, and a huge common patio on the 2nd floor. You can have all this within walking distance of everything Marda Loop has to offer: (id:51989)
Cir Realty
2113, 2100 Edenwold Heights Nw
Calgary, Alberta
Welcome to Edgecliffe Estates in the sought after community of Edgemont. This perfectly positioned apartment is nestled at the back of the complex allowing for optimal privacy. Open concept living room and kitchen features a proper dining space and breakfast counter for socializing and family. The primary bedroom has a walk through closet and ensuite, an equally large second bedroom, full bathroom and laundry room complete your home. The well managed club house enhances your living and well being with an indoor pool, hot tub, steam room, fitness center, and recreation room featuring games tables, sitting areas and a complete kitchen for hosting. Schools, shopping nearby and professional services continue to provide a balanced lifestyle with endless opportunities. (id:51989)
Century 21 Bravo Realty
99 Edith Passage Nw
Calgary, Alberta
Right across from a green space playground, double detached garage, and fully upgraded, welcome to this 1622 sqft very well kept home in popular Glacier Ridge. It features 9 feet ceiling and vinyl flooring throughout the main floor, quartz counter tops in the kitchen and bathrooms, built in microwave oven and chimney hood fan, and stainless steel appliances. Upper floor has a bonus room, large master bedroom with walk in closet and 4 pieces ensuite, 2 good size kid’s bedrooms, and laundry room. Main floor with large and sunny living room, spacious dining area, large open kitchen with big island, mud room to the back entrance, detached garage, and covered front porch. Separated entrance to the basement, with water softener, future bar and bathroom rough in. It closes to playground, shopping, and easy access to major roads. ** 99 Edith Passage NW ** (id:51989)
Century 21 Bravo Realty
64 Evanscrest Place Nw
Calgary, Alberta
Welcome to this well kept 2 story single family home in convenient Evanston. It was built by Jayman and with roof top solar panels. It features large front covered veranda, LVP flooring, 9 feet ceiling on the main floor, quartz counter tops in the kitchen, stainless steel appliances, side entrance, and large deck. Upper floor has 3 good size bedrooms, primary bedroom with large window, ensuite with 3 piece bathroom, large walk in closet, and laundry room. Main floor with large living room with lots of windows, spacious kitchen and eating area, mud room, and large deck. Basement with separated side entrance, and 2 windows. It closes to playground, school, restaurants, shopping, and easy access to all major roads. ** 64 Evancrest Place NW ** (id:51989)
Century 21 Bravo Realty
#103 10945 83 St Nw
Edmonton, Alberta
Smart Investment Opportunity – Downtown 1-Bedroom Condo! Looking for a hassle-free investment with a reliable tenant already in place? This fully renovated main-floor 1-bedroom condo in the heart of downtown is the perfect choice! Featuring modern updates throughout, including newer paint, trim, doors, and flooring, this unit is move-in ready. All appliances are included, making it an attractive option for tenants and future buyers alike. Located in a prime area close to shopping, dining, transit, and entertainment, this property offers convenience and long-term value. Whether you’re an investor seeking solid rental income or a buyer looking for an affordable downtown home, this one checks all the boxes!?? Great Location | ?? Turnkey Investment | ?? Stylish Upgrades (id:51989)
RE/MAX River City
1, 1165 16 Street Ne
Medicine Hat, Alberta
This beautifully updated adult-living condo is pet friendly and has an attached great sized garage with its own personal driveway and private ground floor entrance!!! With over 2500 total square feet, this unit offers ample space! The main level features a large living room with wood-burning fireplace and access to the private deck where you will enjoy the beautiful coulee views. Newer vinyl floors flow into the great-sized formal dining room which is just off the updated eat-in kitchen with newer no-mark appliances, granite countertops, tile backsplash, and maple cabinetry. Down the hall you will find main floor laundry, the main 4-piece bathroom, and two huge bedrooms including the primary bedroom which features a walk-in closet and 3-piece ensuite. The lower level features a large family room, 2 additional rooms perfect for a home office, exercise, or craft room, tons of storage, and access to the attached garage. This fantastic condo is ready to move right into and start enjoying that condo lifestyle! Condo Fees are $507/month and include Common Area Maintenance, Grounds Maintenance, Reserve Fund Contributions, and Snow Removal. Average Utilities are $280/month. (id:51989)
RE/MAX Medalta Real Estate
8416 Rge Rd 1-3
M.d. Of, Alberta
OLDMAN RIVERFRONT *** 133 Acres w/home: SW Alberta, Canada. RANCHO DEL RIO: The entire west boundary of this quarter section is the meandering Oldman River. This river, named for Na’pi in native legend, the great spirit and protector, carved its way through time creating a magnificent valley between the Porcupine Hills and the Rocky Mountain Range. Private access to world class fly-fishing in SW Alberta. This pristine stretch of river features an abundance of trout water and a variety of fish and water types. Panoramic, unobstructed views of the iconic Rocky Mountains and Oldman River Valley. This custom quality Erickson home built in 2000, features passive solar design, 1 1/2 storey style, low maintenance exterior, 7 bedrooms and 4400 square feet of developed area on 3 levels. A grid-tied 2.4 KW Skystream wind turbine and 6 panel solar array (totaling 1590 watts), was added later for improved energy efficiency. Enjoy barrier free entry to main floor, generous sized open concept vaulted great room, wood-burning fireplace on main, gas fireplace on lower level, large SW facing windows c/w roll shutters, ICF foundation, zoned in-floor hydronic heating, music studio, cold room, large composite deck with perimeter cedar bench seating and outdoor entertaining patio area c/w stone outdoor fireplace. Outbuildings include a 24 x 48 foot insulated, heated triple detached garage c/w workshop, a 40 x 64 foot pole building c/w electricity and large 16 x 12 foot high overhead door, two 12×16 guest cabins c/w wood burning stoves, steel shed, two animal shelters, playhouse and a chicken coop. A large garden, outdoor arena, corrals, newly fenced and cross-fenced perimeter provides a turnkey operation to new owners. Impressive 8 gallon/minute drilled well and new s eptic tank in 2020. Established shelter belt provides an oasis for migratory birds and abundant wildlife. Existing irrigation licence for 12,346 cubic meters annually can be transferred to new owner. Access this property from the end of a well maintained MD road. BC border less than an hour to the west and Montana border only 75 minutes to the south. Waterton Park, Castle Crown Wilderness Area, Crowsnest Pass and the Porcupine Hills all within a short driving distance. This property would make an ideal multi-family and/or multi generational year round home or retreat! SEE VIDEO and 3D Walk Through. Additional photos of private river valley, guest cabins and outbuildings available on request. (id:51989)
Maverick Realty
#427 524 Griesbach Pr Nw
Edmonton, Alberta
Welcome to this stylish 2-bedroom, 2-bathroom condo in the heart of Griesbach! The spacious kitchen features an oversized island and stainless steel appliances, flowing into a dining area with a built-in coffee bar/buffet. The primary suite boasts a massive walk-in closet and a 3-piece ensuite with great storage. A second bedroom, a 4-piece bathroom, and a huge laundry room with extra space for storage complete the unit. Enjoy a titled underground parking stall with a storage cage. The upscale building offers fantastic amenities, including a guest suite, fitness room, and a common area with a pool table. Located across from Griesbach Village and within walking distance to Northgate Centre, Northgate Transit, and numerous shops and restaurants, this home offers everything you need right at your doorstep! (id:51989)
Real Broker
570, 310 8 Street Sw
Calgary, Alberta
One of the most walkable locations in the city. An amazing home for those that enjoy the Bow River Pathway. Enter the park & pathway system right across the street from the front door of the building. Walk to the heart of Kensington, Prince's Island Park, downtown shopping at TD Square and The Core Shopping Centre, or your favourite downtown restaurant in mere minutes. This open and spacious 2 bedroom and 2 bath apartment has been extensively updated in recent years, including hard wood & tile flooring, updated millwork and interior doors, beautifully and completely redone bathrooms that have custom tile tub surrounds and custom glass. One of the biggest units and nicest locations in the building. Facing onto quiet 3 Ave on the West side of Downtown, this apartment has tremendous river and park views. This is a clean and well run building that also offers a roof top patio and a fitness facility. (id:51989)
RE/MAX Irealty Innovations
29 Darby Cr
Spruce Grove, Alberta
Located in Deer Park Estates and custom built by Sunnyview Homes, this immaculate property is situated on a 46 pocket lot.. Open to below living room with a feature wall and electric fireplace. The custom kitchen has ceiling height cabinets with an oversized central island and a waterfall quartz counter top, extended nook and a walk through pantry with plenty of storage space. A Den and a 2-piece powder room complete this floor. Upstairs the spacious primary bedroom is complete with a spa-like 5 piece ensuite and walk-in closet. The upper floor also features a 3 bedrooms, a bonus room, and a 3-piece bathroom. The 3-car attached garage with drainage offers comfort and convenience. The basement has a separate side entrance. Finished with big windows, premium lighting, MDF shelving, and feature walls, coffered ceilings, gas line, this house is a must see! *Pictures are from a similar home constructed by the same builder. Actual finishes may vary. (id:51989)
RE/MAX Excellence
120 Burma Star Road Sw
Calgary, Alberta
WELCOME HOME! This gorgeous home is nestled in the heart of Currie Barracks, highlighting quality and craftsmanship throughout. Upon entry, you will be welcomed by an open floor plan, boasting a large living room with upgraded electric fireplace, a large dining room, elegant and upgraded kitchen, separate den/office, and a 2-pce bathroom. The home office is bright, sunny and provides the perfect setting if you work from home! The west-facing patio, accessible from the kitchen, is spacious enough for entertaining family and friends from spring to fall. Take a walk up the open staircase and you will find two spacious primary bedrooms. The first bedroom features a coffered ceiling, an elegant five-piece ensuite with dual vanities, a soaker tub, a separate shower, and a spacious walk-in closet equipped with extensive built-in shelving and drawers. The second bedroom boasts a vaulted ceiling, 4-pce ensuite and a large closet. Rounding out the upper level is a recently upgraded laundry room with both upper and lower cabinetry. The professionally developed basement holds a large family room, a third bedroom and a 4-pce bathroom. Additional benefits include upgraded hardwood and tile flooring, upgraded lighting, air conditioning, new asphalt shingles, underground sprinklers, exterior lighting, front and rear landscaping, including turf and a security door at the front entrance. Currie Barracks offers a vibrant inner-city lifestyle with amenities including an Airplane Playground, Currie Bark Park, outdoor skating rink, and a splash park with washrooms and shower opening in the spring. Also, within walking distance to MRU, Marda Loop, Shopping, Restaurants, Coffee Shops, Daycares and more. Finally, Downtown, Chinook Mall and major roadways are all just a 5–10-minute drive away. Do not miss this wonderful opportunity! (id:51989)
RE/MAX Real Estate (Mountain View)
161 Robinson Lane
Fort Mcmurray, Alberta
Welcome to 161 Robinson Lane!Nestled in a quiet cul-de-sac in the heart of Abasand, this charming detached bi-level home offers the perfect blend of comfort, convenience, and functionality. Located in a highly desirable, well-established neighborhood, this home is just minutes from downtown, parks, schools, and essential amenities, making it an ideal choice for families and professionals alike.Step inside to discover a spacious and inviting layout, featuring four well-sized bedrooms, including a primary suite with a walk-in closet for ample storage and privacy. The vaulted ceilings in the large living room create an open, airy ambiance, while the adjacent dining area is perfect for hosting family meals and gatherings. The open-concept kitchen is both practical and stylish, offering plenty of cupboard and counter space is ideal for cooking, meal prep, and entertaining.The fully developed basement expands your living space, featuring a generous recreation room that's perfect for family activities or entertaining guests. A cozy fireplace adds warmth and charm, making it a great spot to unwind during colder months. Plus, with two additional bedrooms, a full bathroom, and a laundry room, this lower level is both functional and versatile.Outside, back lane access ensures efficient parking for everyone. Whether you're looking for a home with room to grow or a well-located investment, 161 Robinson Lane checks all the boxes!Don't miss out and schedule your private tour today! (id:51989)
Exp Realty
54, 72127 Rge Rd 11
Debolt, Alberta
Located in the quiet and cozy community of DeBolt this updated 2 bed, 1 bath home is ready for new owners. With new shingles and a fully repainted interior, there is nothing you need to do to this home but move in and enjoy. Outside there is a large, gravel parking pad, a deck and a rear yard featuring two storage sheds, both with power and one with a great finished living space above perfect for a studio, rec room or personal retreat space. This home is ready for immediate possession! With very few housing options in the area, this is a home you won’t want to miss. Call your favorite real estate professional to book a viewing today! (id:51989)
Royal LePage - The Realty Group
9209 102 St
Morinville, Alberta
This exquisite 2-storey home boasts a double attached garage and a fully legal basement suite. As you step inside, you're greeted by an open-concept design that flows effortlessly from the cozy living room, featuring an electric fireplace, to the contemporary kitchen. The sleek kitchen offers an island, quartz countertops, chic cabinetry, and a convenient pantry for extra storage. Upstairs, you'll find a large bonus room, a laundry area, two bedrooms, and a 4-piece bath. The primary bedroom is your private sanctuary, complete with a luxurious ensuite that includes dual sinks, a stand-up shower, and a separate tub for ultimate relaxation. The basement suite offers even more versatility, with its own bedroom, kitchen, living room, 4-piece bath, and laundry—making it an incredible investment opportunity. Projected revenues are $1,200/month for the basement and $2,200/month for the upper level. *Photos are representative* (id:51989)
RE/MAX Excellence
9728 141 St Nw
Edmonton, Alberta
Discover unparalleled comfort, modern upgrades and exceptional energy efficiency in this fully renovated 2290 sq. ft. 5 bedroom, 3 bath bungalow located in highly desirable EAST CRESTWOOD. Full kitchen reno including: custom cabinetry by Heart; a huge 5’ x 12’ island; top-of- the line appliances; 2 built in ovens; a 5 burner gas stove and even a plumbed coffee bar! Primary has a 6 pce. ensuite with double sinks, seamless glass steam shower, stand alone tub & bidet. There are also 2 fully renovated 5 pce. baths with granite. You’ll love the 2 living spaces on the main …. providing lots of room for the family. The sound insulated basement includes: a Theatre room; Family room; 2 bedrooms; a 5 pce. bath & laundry room. All the bones are done as well with no expense spared! Triple pane windows; premium 50 yr. architectural shingles; R40 insulation with 6” foam in walls; R50 in attic; Hardie board; new furnace; hot water tank; A/C; electrical & plumbing upgrades; premium security & beautifully relandscaped. (id:51989)
RE/MAX Excellence
2807 8a Avenue
Wainwright, Alberta
Welcome to this beautiful 1,427 sq. ft. half duplex, being sold by its original owners! This meticulously maintained home is hypoallergenic, featuring no carpet, and has never been smoked in or had pets, making it a perfect choice for those with allergies or sensitivities. Ideally situated near shopping, walking paths, an all-season park, and the highly anticipated new K-6 public school. As you step inside, you're greeted by hardwood floors throughout and a spacious entryway with a convenient 2-piece bathroom. The main floor boasts an open-concept layout featuring a stylish kitchen with extra added cabinetry for storage, a bright dining area with access to the backyard, and a cozy living room—ideal for entertaining. The attached garage is accessible from inside the home and features an upgraded floor for durability. Upstairs, you'll find a spacious primary bedroom with a large walk-in closet and direct access to the 4-piece bathroom, which includes a soaking tub and dual entry from the hallway. This level also includes two additional bedrooms, perfect for family or guests.The basement offers laundry facilities with a wash basin, under-stair storage, a large rec room, and a roughed-in bathroom that is ready for your finishing touches. Step outside to enjoy the beautifully designed backyard oasis! The composite deck with aluminum railing and glass panels includes an intricate feature built from the decking. The vinyl-fenced yard offers privacy and a custom pad for a tranquil retreat, with direct access to a scenic walking trail and boasts a outside shed (8'x10'). Additional exterior features include a concrete driveway with an extra parking pad that has power to a lamp post. Don’t miss out on this fantastic home in an unbeatable location! Book your showing today! - Check out the 3D virtual tour! (id:51989)
RE/MAX Baughan Realty Ltd.
110 Willow Drive
Hinton, Alberta
Completely developed and upgraded move in home ready with quick possession! This 5 bedroom, 3 bath home has 1096 square feet per floor on a great street with walking distance to schools and shopping. The kitchen features custom oak cabinets, tile backsplash, dining room, and access to a fenced yard with a large deck. Bright living room, hardwood floors, 3 generous sized bedrooms and a full bathroom featuring soaker tub complete the main floor. In the basement you will find a big family room, 2 more bedrooms, another full bathroom, and a large laundry/storage room. The windows have been replaced, and the Shingles were replaced in 2023. Large concrete drive, with enough room for an RV. (id:51989)
RE/MAX 2000 Realty
406, 77 Spruce Place Sw
Calgary, Alberta
"LOCATION, LOCATION, LOCATION" 'PLEASE CHECK VIRTUAL AND 3D TOUR' Welcome to Encore, where luxury meets convenience! This beautifully designed 2-bedroom, 2-bathroom condo is located in the highly desirable neighborhood of Spruce Cliff, just minutes from downtown Calgary. Enjoy a short walk to Westbrook LRT Station, Westbrook Mall, 17th Ave, and a wealth of amenities, including schools, parks, the Bow River pathway, and Shaganappi Golf Course. Step inside to experience one of the best layouts in the building, featuring 9-ft high ceilings that create a bright and open atmosphere. The spacious kitchen is equipped with granite countertops, and the unit boasts luxury laminate flooring and a cozy gas fireplace. Both the living room and bedrooms offer stunning views of the swimming pool, adding to the charm of this exceptional home. Indulge in top-tier building amenities, including an indoor swimming pool, hot tub, games room, fully equipped fitness center, guest suite, library, Jacuzzi, and more. This unit also includes titled heated underground parking, assigned storage, and in-suite laundry for ultimate convenience. Don’t miss your chance to own one of the most luxurious condos in town! Schedule your private viewing today! (id:51989)
Royal LePage Solutions
123 Commercial Street Court
Calgary, Alberta
A rare business opportunity is waiting for you. This is an excellent business opportunity to operate the fantastic franchise Coffee house in a busy location year around. This is one of the busiest Franchise Coffee Houses located in an iconic location in Calgary. The business presents with a high volume sales , easy to operate business model and absolutely best location you can imagine. New lease with a reasonable rent fee (very competitive rate) is in placed. This sale includes Two locations and their sizes are as followings: One is 668.33 square feet and the other location is : 430 square feet, both locations are busy with customers all year around. One of them is a Kiosk type and the other location has a large seating area (all seating areas are maintained by the Landlord). The Coffee house is a well known franchise and presents with excellent sales figures. Please do not approach to the staff or to an owner without prior appointments. Please respect the business. (id:51989)
Maxwell Capital Realty
212 Tuscany Valley Way Nw
Calgary, Alberta
Welcome to Your New Home in Tuscany!Nestled in the heart of the desirable Tuscany community, this beautifully maintained 2-storey home is perfect for first-time buyers and growing families alike. Built in 1996 and lovingly cared for by its original owner, this home offers a bright, open layout with an abundance of natural light.The oversized main floor boasts multiple entertainment areas, ideal for hosting or relaxing with loved ones. Upstairs, you’ll find two spacious bedrooms, two full bathrooms, and a stunning open-to-below office area—perfect for remote work or a cozy reading nook.The partially finished basement offers endless possibilities, allowing you to customize the space to fit your needs. Plus, you’ll love being just minutes from shopping, parks, and scenic walking trails.Don’t miss out on this incredible opportunity—schedule your showing today! (id:51989)
Coldwell Banker Mountain Central
2110 23 Avenue
Bowden, Alberta
For more information, please click Brochure button. This attractive 4-plex, located in Central Alberta, offers much, is fully rented with long-term tenants. Well-designed floor plan. The lower level includes 2 comfortable bedrooms and a full bathroom, while the upper level boasts an open-concept living, kitchen, and dining area, as well as a convenient ½ bath and laundry. All units have been updated over the years. Recent building improvements include energy-efficient vinyl windows and patio doors, a durable 35-year shingle roof, and well-maintained treated wood decks, ensuring long-term value and minimal maintenance. The property is situated just 20 minutes from Red Deer, providing easy access to city amenities while offering a quiet, suburban setting for tenants. This is an excellent opportunity for an investor seeking a well-maintained, potential income-generating property in a desirable location. (id:51989)
Easy List Realty
114, 300 Marina Drive
Chestermere, Alberta
Priced To Sell! Location! Location! Location! SHOWS LIKE NEW! This stunning *fully upgraded townhouse* is perfectly situated with *no neighbors behind*, backing onto a **beautiful green space with a park** and the prestigious *Paradise Road Estate homes*! Just a *short walk to Chestermere Lake* and Chestermere Town Market & Plaza, this home offers both convenience and serenity. walking distance to School.Step inside and be amazed by the *modern open-concept layout*, featuring *LVP flooring, high ceilings, and a gorgeous kitchen* with elegant cabinetry, *granite countertops, a graphite sink, pantry, and upgraded appliances**. The main level also boasts a cozy living area with access to your *private, fenced backyard*—perfect for relaxation or entertaining. Main floor also has 2 pcs bathroom.The upper-level offers *3 spacious bedrooms, 2 full bathrooms, and a convenient upstairs laundry*. The *primary bedroom is a retreat of its own*, featuring a *walk-in closet and a stylish ensuite**. Adding even more value is the *fully finished basement*, brand new and complete with an additional *full 4-piece bathroom*—a rare find in townhomes! just minutes from **Chestermere Lake and Chestermere Town Market & Plaza**. It features: *3 Bedrooms & 3.5 Bathrooms** *Fully Finished Basement** with a brand-new **4-piece bathroom** *No Neighbours Behind** – backs onto a **green space and park** *Modern Open Concept Layout** with **LVP flooring & high ceilings** *Upgraded Kitchen** – granite countertops, pantry, graphite sink & premium appliances *Private Fenced Backyard** *Master Suite with Walk-in Closet & Ensuite** *Upstairs Laundry for Convenience** This incredible home won’t last long—*Don’t miss out!* Book your private viewing today! (id:51989)
RE/MAX Real Estate (Central)
131 2 Avenue N
Vulcan, Alberta
Welcome to this inviting 1.5-story home, built in 1946 and full of character, perfectly situated on a large corner lot in the Town of Vulcan. Offering four bedrooms and one and a half bathrooms, this home provides plenty of space for family living and entertaining. The main level features a bright and open living area, complemented by a functional kitchen and dining space. A cozy sun porch at the back of the house is the perfect spot to relax and enjoy views of the yard year-round. The fenced backyard offers a safe space for kids and pets, along with a dedicated garden area—ideal for growing your favorite flowers or vegetables. An attached double-car garage adds convenience with direct access to the home. Located just a short distance from parks and downtown shopping, this home combines convenience with small-town charm. The property is zoned industrial, allowing the house to remain residential, but no exterior additions are permitted—offering a unique opportunity for those seeking a residential property with flexible zoning. Don’t miss your chance to own this versatile home with tons of potential! (id:51989)
Magnuson Realty Ltd
##206 7611 Sparrow Dr
Leduc, Alberta
This industrial bay features 1,826 square feet of office and warehouse space with a meeting room, a kitchen, and a mezzanine area. This opportunity also includes a 12’ x 14’ grade loading bay with electric opener This property is located adjacent to the Leduc Business Park, just minutes from major transportation routes and several amenities. From this location, The Queen Elizabeth II Highway is only 2.0 KM (2 mins), Nisku Spine Road is 10.4 KM (12 mins) and Anthony Henday Drive is 16.9 KM (11 mins) away (id:51989)
Maxwell Polaris
#19 5122 213a St Nw
Edmonton, Alberta
Introducing Copperwood Close by Ironstone Home Builders—an exceptional new community nestled beside the lush forests of The Grange District Park. Copperwood Close offers the finest in parkside living, featuring a beautifully designed modern farmhouse aesthetic. This Willow model showcases a walk-out basement backing onto trees, 3 bedrooms, 2.5 bathrooms, open-concept main floor with 9-foot ceilings. Enjoy luxury vinyl plank flooring throughout, a fully equipped kitchen with 5 upgraded appliances & quartz countertops, a bright great room seamlessly connected to a cozy dining nook. Upper level is upgraded w/plush carpeting, a spacious bonus room plus a convenient upper-level laundry room. The primary bedroom boasts a generous walk-in closet & a 4-piece ensuite. Two additional bedrooms share a full bath, providing ample space for family or guests. 10-year Home Warranty, landscaped & fenced w/ rear deck & a double 21x20 attached garage. Don't miss out on this exclusive collection of expertly crafted homes. (id:51989)
Rimrock Real Estate
810 2nd St
Thorhild, Alberta
.99ac of commercial zoned land along Sec Hwy 827 in the north end of hamlet of Thorhild. Good site to develop a business with great exposure to well travelled hwy. Services are adjacent to property. (id:51989)
Maxwell Progressive
1120 Idaho Street
Carstairs, Alberta
Welcome to 1120 Idaho Street, nestled in the heart of the Town of Carstairs, where modern living meets comfort and convenience. This stunning new home offers over 2,300 square feet of elegant living space, 4 bedrooms, 3 bathrooms, and is designed with family in mind. Situated just minutes from local amenities, this residence is perfect for those who desire a peaceful yet connected lifestyle. As you step through the front door, you’ll be welcomed into a spacious and bright entryway that sets the tone for the rest of the home. The main floor, which is fully tiled, features 8-ft interior door height and 9-ft. ceilings. The well-appointed kitchen, which leads directly into the inviting dining room, makes meal preparation and family gatherings a joy ($5,000.00 appliance credit provided by the seller). The open concept flows effortlessly into the cozy family room, complete with a beautiful gas fireplace with functional built-ins that creates a warm, relaxing atmosphere. One of the standout features of this home is the large walk-in pantry, which doubles as a spice kitchen. The pantry is equipped with a hood fan and electric cooktop, providing the perfect space for prepping meals or cooking aromatic dishes without interfering with the main kitchen area. It’s an ideal space for those who love to cook and entertain. From the dining area, step out through patio doors to a sizeable deck that overlooks the yard—ideal for outdoor entertaining or simply enjoying quiet moments with loved ones. The main floor also includes a generously sized mudroom, which leads right into the kitchen, providing convenient access to the double car garage, making unloading groceries or sports equipment a breeze. Additionally, the main level boasts a full 3-pc bathroom and a fourth bedroom providing flexibility and convenience for guests, family, or multigenerational living arrangements. Whether used as a guest room, a home office, or a private retreat, this versatile space adds exceptional value to the layout of the home. The upper level, which is carpeted, features three spacious bedrooms, each offering ample closet space. The master suite is a true retreat, complete with a luxurious 5-piece ensuite that includes both a soaker tub and a separate shower, creating a spa-like experience at home. The walk-in closet provides abundant storage, ensuring your personal space is just as impressive. Conveniently located on the upper level as well, the laundry room makes household chores easier and more efficient. The two secondary bedrooms are equally well-sized, with one featuring a massive walk-in closet of its own. The upper floor also boasts a sizable bonus room, which offers a perfect spot for a home theater, playroom, or additional family space with a dry bar just adjacent to the space. The unfinished basement is a blank canvas, featuring an 8-foot ceiling height and plumbing rough-ins for a future bathroom, making it an excellent opportunity for further expansion to suit a growing family’s needs. (id:51989)
Quest Realty
137 Cityside Way Ne
Calgary, Alberta
!!!! Step into a home where elegance and sophistication come together seamlessly. —once a show home, now ready for you to make it your own. This stunning property features 3 spacious bedrooms and 2.5 bathrooms, thoughtfully designed to meet the needs of a growing family. As you enter, you’ll immediately feel the open, airy atmosphere that invites you in. The main floor combines open spaces and private areas with a seamless flow. The large great room, with a cozy gas fireplace, offers a warm and welcoming setting perfect for family gatherings. The abundant natural light pouring in through large windows brightens the space, enhancing its inviting ambiance. For those who enjoy cooking, the gourmet kitchen is sure to impress. With sleek quartz countertops, a central island, high-end stainless steel and built-in appliances, and stylish pot lighting, it’s a chef’s dream. The addition of a gas range spice kitchen provides an extra touch of practicality. The dining area next to the kitchen is ideal for hosting everything from intimate family meals to larger dinner parties. Upstairs, the owner’s retreat is a peaceful sanctuary, complete with a luxurious 5-piece ensuite and an enormous walk-in closet. It’s the perfect place to relax and unwind. The upper level also features two additional well-sized bedrooms, a spacious loft that could serve as a second living area or home office, and a 4-piece bathroom, ensuring plenty of space for everyone. The lower level offers a 2-bedroom basement suite (illegal) with a separate entrance. The open-concept layout of this space makes it versatile, with both living and dining areas. The kitchen features premium cabinetry, stainless steel appliances, and quartz countertops, while the two bedrooms share a 4-piece bathroom. There’s also a separate laundry area for added convenience.Located in a family-friendly community, this home offers plenty of recreational opportunities and green spaces for outdoor activities. With its thoughtful design, high-quality finishes, and unbeatable location, this home offers a living experience that’s second to none. Don’t miss your chance to make this incredible property yours, with Cityscape Plaza, public transit, and playgrounds all just a stone’s throw away! (id:51989)
Royal LePage Metro
221 3rd St
Thorhild, Alberta
2.03 acres of land in the heart of the hamlet of Thorhild, just north of the Seniors Lodge and surrounded by residential development. Might have potential to be re-zoned to residential. Right now zoning is public institutional (id:51989)
Maxwell Progressive
100 Saddle Road
Bragg Creek, Alberta
Welcome to this tranquil acreage & surrounding lands which are the epitome of a calm and peaceful country lifestyle. The property is located in the sought after community of Saddle & Sirloin in West Bragg Creek, on a serene 4.19 acres with panoramic views. With approx. 75 Acres of "common land" the community includes a private picnic shelter & firepit area by the creek, an outdoor sand Equestrian "arena", and Walking Trails through the tall trees along side beautiful Bragg Creek which flows through the community. When the current Owners purchased this acreage in 2002 it was a 1,200 SqFt Milled Cedar Log home. NOW.. The home has been meticulously renovated with rustic charm, including a large-scale expansion, with the finest materials, to over 2,800SqFt of open living space in the main home, and an additional 2,500+ SqFt multi-use space that includes a 465 SqFt Studio/Rec Room to "Jam", large Storage Area with shelving, Shop for woodwork & repairs, and a huge Garage(s) for all your "Toys". The "main home" renovation was very well thought out to include preserving the beautiful cedar interior walls, while seeking energy efficiency; plentiful natural light to the innermost spaces due to the large windows; every room has an exterior door for fire safety & access to the outdoors, and wide hallways were a must. Most of the walls/foundation of the original house are now surrounded with new construction incorporating current energy efficient practices, and the tops of all the exterior walls were air sealed to the underside of the roof. The custom built "Four-Season" Sunroom truly needs to be seen to appreciate the tranquility "surrounded" by nature and the breathtaking views. The Living & Dining Room's are adjacent to the Sunroom and share the Gas Fireplace for a relaxing space to entertain or just chill on a cold day. The Kitchen is a dream with ample Maple Cabinets, Cork Flooring, Stainless Steel Appliances, commercial Hood Fan, and solid Concrete Countertops custom forme d in Canmore with a beautiful "live edge" around the Island which was hand chipped! The home has impressive Vaulted Open Beam Ceilings throughout which is visually stunning. There are three large bedrooms, with the Primary having double doors for easy access to nature and the wrap-around deck, a "walk through" closet leading to the five piece ensuite with a soaker tub and is pre-wired for a steam shower. There is a "flex" room that can be used as an office, craft room, and/or guest room with the included Murphy Bed. The yard has been professionally landscaped, the decks are plentiful to sit, relax, and enjoy the serene setting of nature all around you, a barn with tack room & 4 stalls, horse shelter and wood shed are all included as well. Fenced & Gated Private Driveway. Saddle & Sirloin runs adjacent to Crown Land so you are able to explore additional lands from your doorstep. COOL FACT: The 3 interior archways & the east end of the sunroom beams were carved freehand by an indigenous chainsaw artist. (id:51989)
Royal LePage Solutions
2117, 250 2nd Avenue
Dead Man's Flats, Alberta
Come take a look at this 720 sqft one bedroom plus den main floor vacation condo in Copperstone Resort in Dead Mans Flats. This property is a fantastic getaway, and you can relax on your quiet patio while just being steps away from the great hot tub and barbeque area. This main floor walkout unit has an open floor plan with a kitchen that boasts granite countertop with eating bar and stainless steel appliances. The kitchen opens to the living room, dining room and the private patio. This well laid out floorplan has a large primary bedroom, full bath and den with bunk beds. Other features include stacking washer dryer in unit and electric fireplace. Do not miss the fitness room, games area and underground heated parking. (id:51989)
Royal LePage Solutions
2008 Flycatcher Nw
Edmonton, Alberta
Check out this beautifully designed 2250 Sq Ft WALKOUT house backing to POND custom built by Art Homes, accommodates 4 bedrooms, 3 full bathrooms, Full size DECK, Front BLACK windows, Gourmet Kitchen, walk-thru pantry, living room with open to below, dining, laundry upstairs, bonus room. Upgraded kitchen comes with beautiful quartz counter tops, upgraded cabinets with Glass, pot & pan drawers and built in appliances. All 3 levels features 9 ft ceiling and Open to Above living room with large windows & a fireplace. Other upgrades include custom master shower with bench, high efficiency furnace, upgraded roof & insulation, soft close throughout, upgraded railing, MDF shelving, upgraded lighting & plumbing fixtures, upgraded hardware throughout, gas lines to deck, kitchen & garage, basement rough ins. Upgraded exterior elevation comes with stone, premium vinyl siding and front concrete steps. Walking distance to pond, trail, and park. (id:51989)
Maxwell Polaris
601 30 Avenue Sw
Calgary, Alberta
Situated on a prime 50’ x 100’ corner lot across from the Elbow River, this property offers an unparalleled location with shopping, dining, and recreation just steps away. Whether you're looking for a move-in-ready home, a rental investment, or the perfect place to build your dream residence, this opportunity is one you won’t want to miss.The existing renovated bungalow is solid and comfortable, making it an excellent option for immediate occupancy or as a revenue property while you plan your future build. Nestled within walking distance to the trendy Mission district, scenic walking paths, lush gardens, and the exclusive Glencoe Club (just one block away), this location embodies the best of urban living while staying connected to nature.What truly sets this property apart is its extraordinary potential. Surrounded by stunning million-dollar homes, this lot presents an exceptional opportunity to design and build a custom dream home in one of Calgary’s most prestigious and sought-after communities. The corner lot placement and proximity to the river offer endless possibilities for a home that maximizes both functionality and beauty.Don't miss your chance to secure this rare and coveted location in Elbow Park—a property with both immediate appeal and long-term value. Your future starts here! (id:51989)
Century 21 Masters
153 Everhollow Heights Sw
Calgary, Alberta
Welcome to 153 Everhollow Heights. Close to schools, shopping, transit and the new ring road, this 4 level split townhouse has it all. Unlike most, this unit boasts 3 bedrooms making it perfect for families. Recently updated with Fresh paint (walls and trim – main living area, kitchen, basement, 2 main bedrooms), Painted garage interior, New deck – completed September 2024, Brand new appliances – stove, dishwasher, refrigerator – all delivered/installed on Feb 12/25 – never used, New washer/dryer – February 2023, Annual furnace and duct cleaning – completed Feb 11/25, Cleaning and replacement filter on humidifier – completed Feb 11/25, Professionally cleaned – all walls, floors, bathrooms, cupboards, blinds – Feb 16/25, New kitchen faucet, New toilet seats installed all bathrooms, New floor and wall vents – all rooms, New door bell installed. The living room has wonderfully high ceilings and large east facing windows to allow the morning sun to beam through. One level up is where you will find the open dining area and kitchen, perfect for family dinner or hosting guests. This floor also features a 2 pc bathroom with laundry. The top floor includes a Master Bedroom with 3 piece en-suite, 2 more ample sized bedrooms and 4 pc bathroom that was modernized in 2015. Finally, the basement includes a utility room, crawl space for storage and a family room which can double as an office or guest room. This property is a terrific opportunity for first time buyers looking to get in to owning, young or small families, or as an investor to add it to your rental portfolio! Call your realtor and book a private viewing today! (id:51989)
Trec The Real Estate Company
11331 84 St St Nw Nw
Edmonton, Alberta
Medium Scale Residential (RM h16) Empty Lot available to buy immediately. Lot is owned by seller. Permitted use-Backyard Housing, Duplex Housing, Lodging Houses, Multi-unit Housing, Row Housing, Secondary Suites, Semi-detached Housing, Single Detached Housing, and Supportive Housing. You can build a day care, food and drink service, etc. (id:51989)
Sterling Real Estate
Range Road 83 , 42 Avenue
Mayerthorpe, Alberta
51.93 Acres of Urban Reserve Land – Prime Location in MayerthorpeThis parcel on the east side of Mayerthorpe offers excellent potential for future development. Zoned Urban Reserve and with service road frontage to Highway 43, the property provides great access and visibility.The land was last in crop, and tenant rights apply. With the Town of Mayerthorpe supporting future growth, this is a promising opportunity for investors, developers, or those looking to hold land for the future.GST may apply. (id:51989)
Royal LePage Modern Realty
272 Spring Creek Circle Sw
Calgary, Alberta
ILLEGAL SUITE 2 BED / 2.5 BATH!! Beautifully upgraded home in the highly desirable Aspen Spring Estates, situated in the prestigious Springbank Hill. This elegant house spans over 2560 sq. feet above ground of well-designed living space. This home features 4 generously sized bedrooms upstairs, along with a home office or additional bedroom on the main floor, making it ideal for growing families. The open-concept layout enhances the home's spaciousness, seamlessly connecting the expansive living and dining areas to the gourmet kitchen. The kitchen serves as the heart of the home, boasting a double kitchen island with striking quartz countertops, providing ample space for cooking, dining, and entertaining. A standout feature of this home is the separate side entrance leading to a two-bedroom illegal basement suite. This additional space increases the home’s versatility and investment potential. Luxury Vinyl Plank flooring extends throughout the home. The fully landscaped backyard offers a private space with a spacious deck. A double attached garage ensures ample parking and storage. Aspen Spring Estates provides access to natural pathways, lush green spaces, and scenic walking trails, making it a haven for outdoor enthusiasts. Convenient proximity to the LRT station allows for seamless commuting, while the nearby Westside Recreation Centre offers year-round activities such as swimming, skating, and fitness programs. Additionally, residents are just minutes away from Calgary’s top golf courses, parks, and recreational attractions, ensuring an active and fulfilling lifestyle. This community is also home to some of Calgary’s best schools offering exceptional educational opportunities for families. Don’t miss this rare opportunity to own a stunning, move-in-ready home in one of Calgary’s most distinguished neighborhoods. Schedule your private tour today! (id:51989)
Exp Realty


