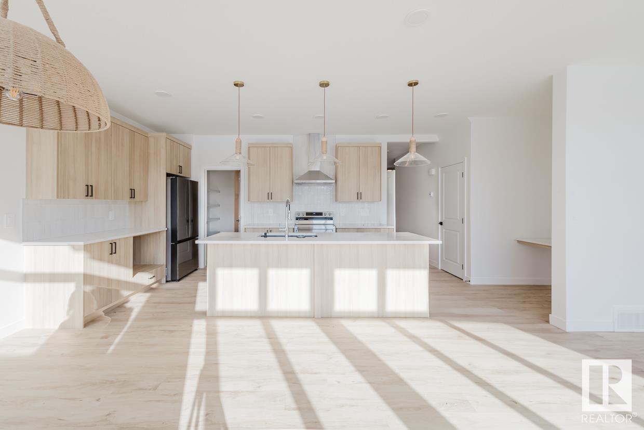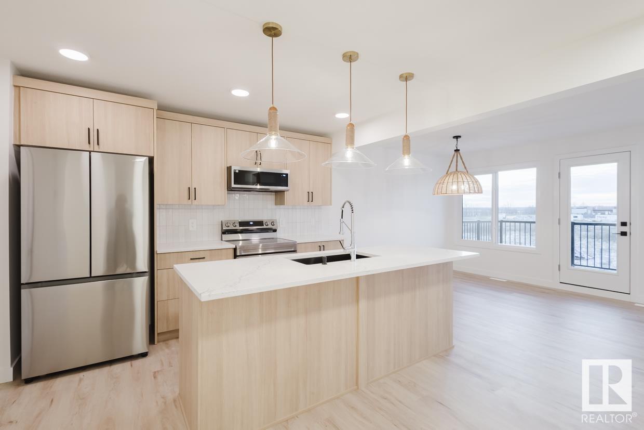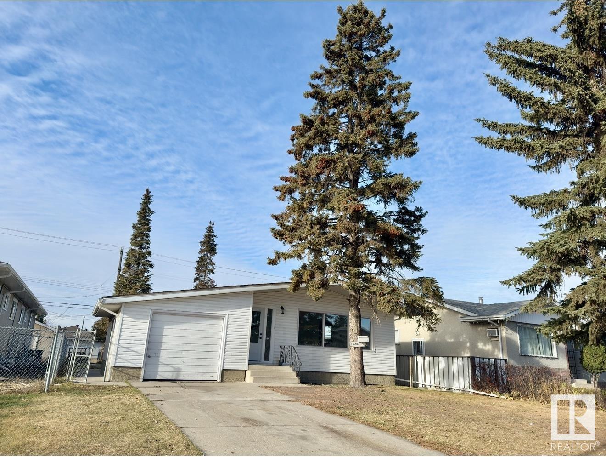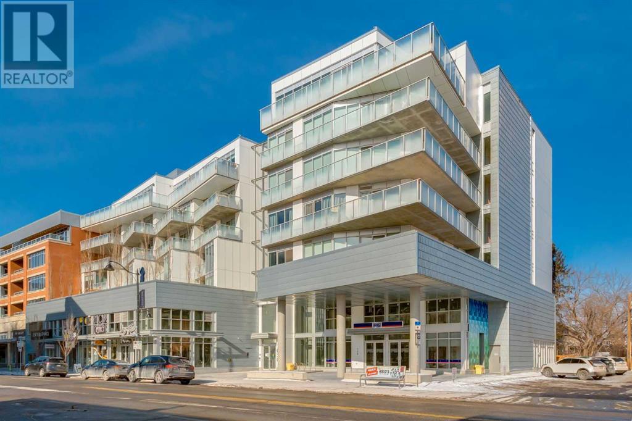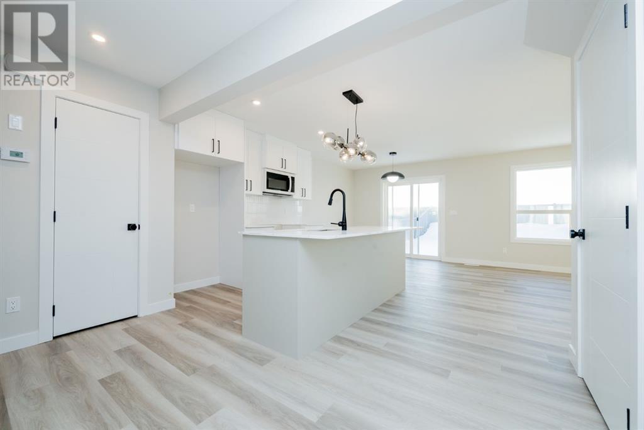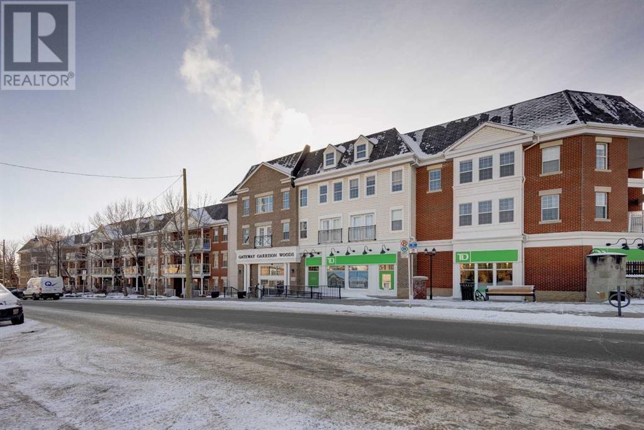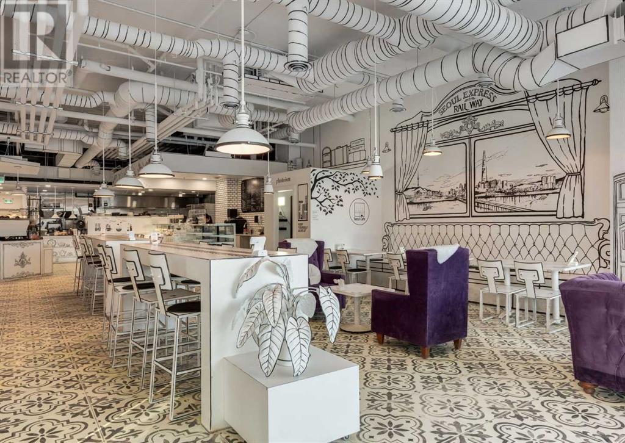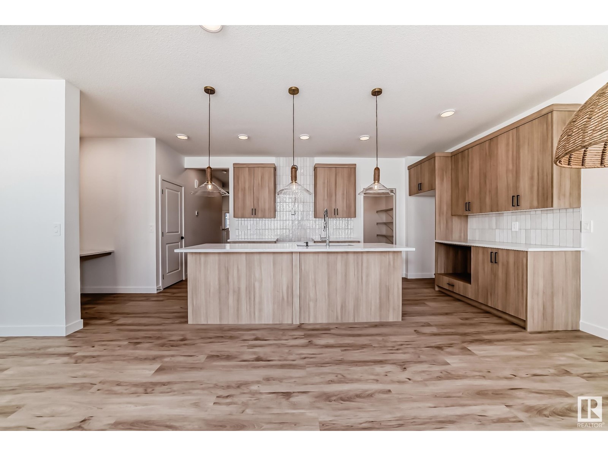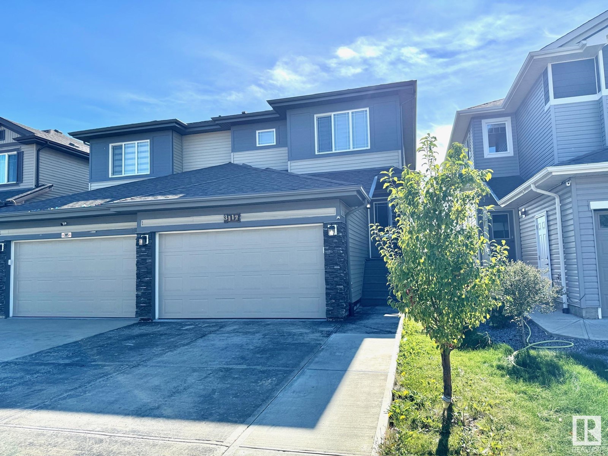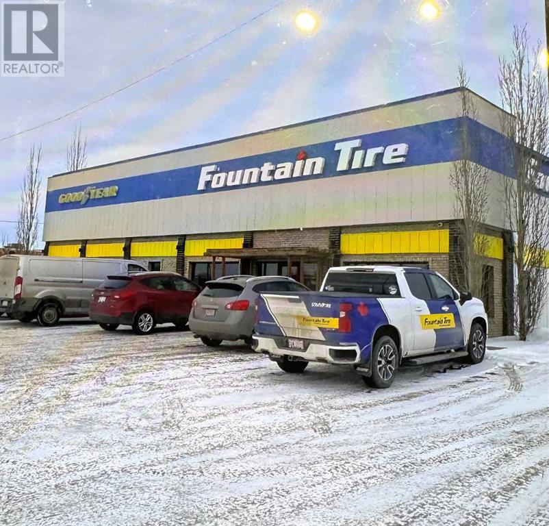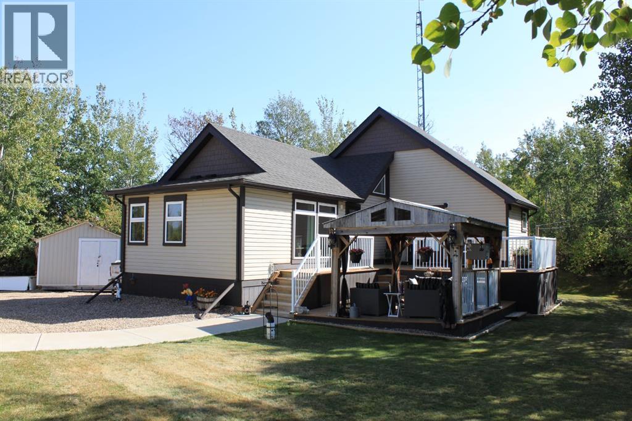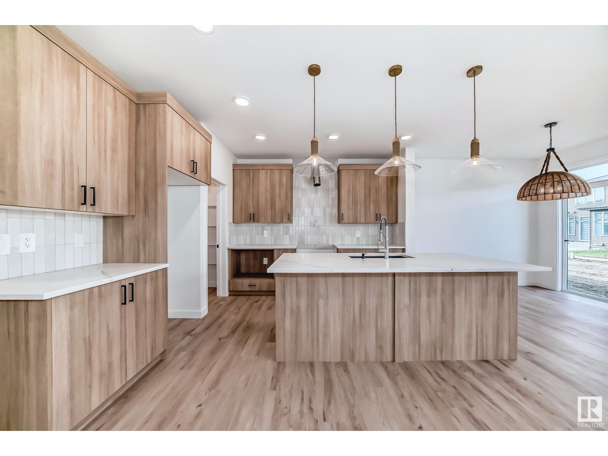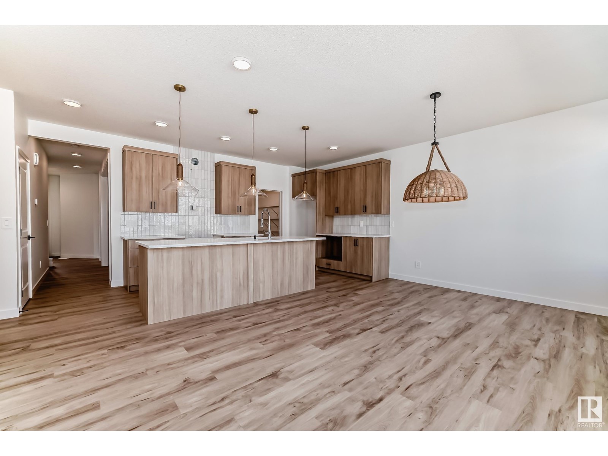looking for your dream home?
Below you will find most recently updated MLS® Listing of properties.
214, 8 Prestwick Pond Terrace Se
Calgary, Alberta
Welcome to this fantastic 2-bed, 1-bath gem in the highly desirable Caledonia on the Waterfront building. This second-floor apartment offers not just a home, but a lifestyle. Step into the open living space, where you're greeted with an abundance of natural light flowing through the large windows. This layout is perfect for modern living, offering a flexible and spacious area to relax, entertain or work from home. The kitchen is equipped with appliances and granite counters, ideal or whipping up your favorite meals, and the convenience of in-suite laundry means you can say goodbye to shared facilities. This unit boasts two generous bedrooms, including a luxurious primary suite with a walk-in closet - a dream for anyone needing extra space and organization. The 4-piece bathroom is designed for practicality with a smart layout separating the bath and shower area from the large vanity, making your morning routine a breeze. One of the standout features is your assigned underground parking stall, keeping your car secure and out of the elements year-around. Plus the building itself offers some incredible extras! The main floor common area is a hidden gem, complete with a cozy seating area, a kitchen for entertaining and a library - perfect for those quiet cozy afternoons. And it gets even better outside! Imagine starting your day with a peaceful walk on the nearby walking paths, surrounded by parks and greenery. And when you want to explore, you're just steps away from the bustling heart of McKenzie Towne where you'll find trendy dining spots, boutique shopping and exciting community events all year round. Whether you are grabbing a coffee or attending a local festival, everything you need is right at your doorstep! This apartment is more than just a place to live - it's a gateway to the McKenzie Towne lifestyle. Units in this building don't come up very often and this one won't last long. If you are ready to make this your new home, book your private showing today and ex perience everything it has to offer! (id:51989)
RE/MAX House Of Real Estate
4227 206 St Nw
Edmonton, Alberta
Discover the beautiful community of Edgemont! This stunning 2-story, single-family home offers spacious, open-concept living with modern finishes. The main floor features 9' ceilings, an enclosed den, walk-through pantry and a half bath. The kitchen is a chef's paradise, with upgraded 42 cabinets, quartz countertops, included hood fan and waterline to fridge. Upstairs, the house continues to impress with a bonus room, walk-in laundry room, full bath, and 3 bedrooms. The master is a true oasis, complete with a walk-in closet, a luxurious 5-piece ensuite with a separate tub and shower, and double sinks. The home also comes with a separate side entrance and legal suite rough in's for endless possibilities. Also included is a $3,000 appliance allowance & double attached garage! UNDER CONSTRUCTION! Photos may differ from actual property. Appliances/shower wand washers not included. (id:51989)
Mozaic Realty Group
219 7 Avenue Ne
Calgary, Alberta
*VISIT MULTIMEDIA LINK FOR FULL DETAILS & FLOORPLANS!* Introducing an architectural marvel in the established community of Crescent Heights. This newly built 5-bed, 3-bath BUNGALOW infill with a LEGAL 1-bed, 1-bath CARRIAGE SUITE redefines urban luxury, offering a stunning primary residence alongside an independent suite—ideal for multi-generational living or rental income. From the moment you arrive, this home captivates you with its striking curb appeal, LOW-MAINTENANCE STONE & COMPOSITE EXTERIOR, FULLY LANDSCAPED YARDS, and CONCRETE WALKWAYS. Inside, soaring VAULTED CEILINGS, WIDE-PLANK ENGINEERED OAK FLOORING, and oversized EUROPEAN WINDOWS create a bright and sophisticated atmosphere.The gourmet CHEF’s KITCHEN is a masterpiece, featuring a TOP-OF-THE-LINE APPLIANCE PACKAGE, CUSTOM CABINETRY, QUARTZ COUNTERTOPS, a large CENTRAL ISLAND, and UNDER-CABINET LIGHTING. The open-concept design flows into the elegant dining area and living room, complete with a natural gas fireplace and sliding doors leading to the backyard. A tiled mudroom with built-ins ensures seamless organization. The PRIMARY SUITE is a retreat boasting VAULTED CEILINGS, an OVERSIZED WALK-IN CLOSET, and a SPA-INSPIRED ENSUITE with HEATED FLOORS, DUAL VANITIES, a FREESTANDING SOAKER TUB, and a LARGE TILED SHOWER—a spacious second bedroom and a stylish main bathroom complete the main floor. The FULLY FINISHED BASEMENT offers 9’ CEILINGS, a large REC ROOM with a WET BAR, a FORMAL GYM with mirrored walls, three additional bedrooms with oversized windows, a 4-PIECE BATHROOM, and a FORMAL LAUNDRY ROOM with a sink and storage. Stepping outside, the backyard is a PRIVATE OASIS featuring a SPACIOUS DECK with a GAS LINE for a BBQ, HEATER, or FIREPIT. The DOUBLE GARAGE is HEATED, INSULATED & DRYWALLED, ensuring comfort year-round. Perched above the garage, the LEGAL CARRIAGE SUITE offers WIDE-PLANK FLOORING, an OPEN-CONCEPT LIVING AREA, a MODERN KITCHEN with STAINLESS STEEL APPLIANCES, a spacious BEDROOM, an d a FULL 4-PIECE BATHROOM—ideal for extended family or rental income. Located in Crescent Heights, this home provides unparalleled access to DOWNTOWN, BOUTIQUE SHOPS, TRENDY RESTAURANTS, and SCENIC PARKS. The Bridgeland LRT, major roadways, and the Bow River pathway system are just minutes away. This isn’t just a home—it’s a LIFESTYLE. Schedule your private showing today! (id:51989)
RE/MAX House Of Real Estate
615 Buffaloberry Manor Se
Calgary, Alberta
Welcome to your dream home in the heart of Logan Landing, Calgary’s vibrant new SE community where nature, convenience, & modern living come together. Imagine waking up in a home designed not just for living but for thriving - where every detail is thoughtfully crafted for comfort, style, & functionality. Step inside this 1,877 sq ft masterpiece and you’re greeted by a flood of natural light and warm, trendy luxury vinyl plank flooring that guides you through the main level. The flex room at the front of the home offers endless possibilities - a spacious office, a playroom, or even a creative space to unwind. Continue through the foyer and discover a chef-inspired kitchen featuring off-white cabinetry, sleek light grey quartz countertops, and striking black hardware. Picture yourself whipping up dinner on the spacious island while friends gather around with their beverage of choice. With a large pantry, your kitchen essentials are always organized and within reach. The dining area adjacent to the kitchen is perfect for hosting. Flow seamlessly into the great room - the perfect place to relax in front of the TV or entertain guests. Step out onto the rear deck and envision weekend BBQs, morning coffee, or evenings under the stars. With a $2,000 landscaping allowance, you can create the outdoor oasis you’ve always wanted. Upstairs, retreat to your primary suite, designed as a true sanctuary. The spa-like 5-piece ensuite invites you to unwind with a deep soak in the tub or a refreshing walk-in shower, while the massive walk-in closet ensures everything has its place. Two additional bedrooms are generously sized, each filled with natural light - perfect for family or guests. Laundry day is a breeze with the convenient upper-floor laundry room, just steps from the bedrooms. The double front attached garage adds both convenience and storage, and the home comes with a $6,954 appliance allowance so you can handpick the perfect appliances to match your lifestyle. Set for comp letion on May 21, 2025, this home isn’t just about stunning finishes & thoughtful design - it’s about creating a space where memories are made. Logan Landing offers walking trails, future parks, and easy access to amenities, making it the perfect backdrop for your next chapter. Ready to make this house your home? Schedule your private tour today - your dream lifestyle is waiting! *Photos are from a different property that is completed - similar model, different finishings. Please see last photo for interior selections of this home.* (id:51989)
Royal LePage Benchmark
4949 Barlow Trail Se
Calgary, Alberta
Looking for a convenient and affordable office space? Roadking offers multiple leasing options in a prime SE Calgary location with easy access and great visibility. Located at 4949 Barlow Trail SE, Roadking Travel Centre offers a full range of services for travelers and professionals alike. Enjoy a restaurant, fuel station, truck parking, laundry facilities, showers, and a convenience store—all in one place. With office spaces for lease and a welcoming atmosphere, Roadking is the perfect stop for drivers, businesses, and visitors seeking comfort and convenience on the road.Available Units:144 sq. ft. | $624 + tax per month – Near the east entrance, perfect for a small office or startup.230 sq. ft. | $766.67 + tax per month – Centrally located in the middle plaza, offering convenience and accessibility.252 sq. ft. | $630 + tax per month – Facing east near the laundry area, ideal for a quiet, functional workspace.350 sq. ft. | $1,356.25 + tax – per month Spacious unit in the middle plaza, great for growing businesses.Each space provides a professional environment within a high-traffic commercial area. Contact us today to secure your ideal office! Floor plan is in supplements. (id:51989)
Grand Realty
121 Greenshields Road
Greenshields, Alberta
Charming Two Bedroom Bungalow in the Hamlet of Greenshields – Perfect for Country Living! Welcome to your very own slice of country paradise! Nestled in the quiet and friendly hamlet of Greenshields, this charming two bedroom, one bathroom bungalow is the perfect place to call home. Just a short ten minute drive from Wainwright, you can enjoy the tranquility of rural living without sacrificing convenience. With 1044 sq. ft. of cozy, well-maintained space, this home boasts a delightful country cottage style that blends warmth, charm, and functionality. The home features a large front window that invites natural light to flood the living room, showcasing beautiful views of the lush, tree-filled yard that surrounds the property. The picturesque setting, with its abundant greenery, creates a serene atmosphere that feels like a peaceful retreat. At the center of the home is its charming yellow brick stack, which adds a cheerful, bright element to the living area. The warm, inviting atmosphere is perfect for creating lasting memories with family and friends. The large mudroom and main floor laundry provide convenience and functionality, making everyday life a breeze. You'll love the spacious two car garage that offers plenty of room for vehicles and additional storage. The expansive, tree-filled yard is a true highlight, offering endless possibilities for outdoor activities, gardening, or simply relaxing in nature. The home is located in a welcoming, community-oriented neighborhood with access to community water and sewer—no need to worry about maintaining a well or septic system! Enjoy the added benefit of community garbage bins and a playground, making it ideal for families or those who enjoy a close-knit community vibe. The shingles were replaced just last year, so you can rest easy knowing that the home is in great shape. The partially finished basement provides extra interior storage space while there are three outdoor storage sheds as well. This delightful bu ngalow is the perfect opportunity for buyers looking to add their personal touch and make a house their own. Don't miss out on this charming, country cottage with the potential to be the perfect home for years to come. Book your showing today and start envisioning your future in Greenshields! (id:51989)
Coldwellbanker Hometown Realty
20213 Township Road 460
Rural Camrose County, Alberta
HORSE LOVERS PARADISE! This 3030sqft LAKEFRONT home offers unparalleled views of the lake right from your door. The gourmet kitchen features high-end appliances, dual ovens, a gas cooktop, & more. French doors from the dining room lead out onto the 1300sqft wrap around deck where you’ll find an outdoor kitchenette & patio set. The primary bedroom boasts a second set of french doors, a walk-in closet, and massive bathroom w/triple vanities, a jetted tub, & luxury shower. Upstairs you’ll find 2 large bedrooms, a loft media room, & a full bath with double vanities. The unfinished 1713sqft basement has 10’ ceilings & infloor heat, Central A/C. This dream property includes a fully equipped, 2016 36’x70’ heated 5-stall barn with a hot/cold wash bay, grooming bay, automatic waterers in each stall, infloor heat, full bathroom, viewing area, tack room, speakers, & a 70’x180’ attached indoor riding arena, Outside you'll find well-planned paddocks & 3 auto waterers. Come live your dream only 10 minutes from Camrose! (id:51989)
RE/MAX Real Estate
7 Berry Crescent
Fort Mcmurray, Alberta
ELEGANCE MEETS MODERN LIVING!!! Make yourself right at home upon entering 7 Berry Crescent. Prepare to be WOWED! This stylish bungalow has seen a MAJOR upgrade from top to bottom and is ready for new owners. There is NOTHING to do except move in and savour the ambience . Enjoy this elegant lifestyle, while embracing a quiet cul-de sac location, minutes away from the Hospital and downtown core. The back yard is super spacious, sitting on an over 8,300 sq ft fully fenced lot. A single detached garage provides for ample parking/ storage plus an extra long driveway accommodating extra parking. As you step inside you are greeted with black and white finishings customized with natural woodwork, pot lights and a timeless kitchen. The living area boasts tons of space, Led lighting fixtures and backs onto a 3 season room that is fully screened in. This will quickly become your backyard retreat that you can enjoy through the warmer months and is perfect for entertaining. There are 3 bedrooms on the main floor with brand new MATCHING bathrooms, AND a second full bathroom with stand up shower off the primary bedroom. This is very rare to find 2 full bathrooms on the main level in the Downtown core. The upgrades are unmatched on 7 Berry Crescent including: Quartz countertops, stunning backsplash, vinyl plank flooring, new windows, doors, light fixtures, trim, paint, closets, faucets. There is a brand NEW Roof that was installed in September 2023. Everything has been changed and upgraded with TOP quality workmanship. The basement is bright and spacious, featuring new windows, luxury vinyl plank flooring, doors, paint, lighting and 2 more bedrooms. A good size kitchen and living area make this space feel super comfortable. Centrally located downtown close to schools, parks, shopping and amenities, there's nothing left to do but move in! Welcome home! (id:51989)
Coldwell Banker United
9731 100 Avenue
Grande Prairie, Alberta
The ultimate downtown location with a classy twist of fine finishings. Retail or office space with road frontage on 100th Ave! Extensive renovations completed inside and out. DOWNSTAIRS IS SUITED offering a live-in option or rent generation to offset the mortgage. Hand-scraped hardwood throughout with antique accents of wainscoting line this professional building. Fire rating between units, all new wiring and HVAC, separate zone furnaces. Main floor features a spacious front entrance ideal for reception, retail or showcase space, over-sized office or board room with granite wet bar, half bath and back entry. Showcase stair-well leads to the upper level hosting 3 generous offices, 1 complete with a granite wet bar and all upper offices offer a fascinating view of the downtown core. Downstairs offers a gorgeous 1 bedroom suite with kitchen, backsplash, bar seating, living room, laundry area and 4 pc ensuite. Massive street-side front patio and staff parking in the rear with electrical plugs. Showcase your business with flare in this high-traffic updated building. Existing month-to-month lease in place at $3500/mo for main and upper levels. Call your Commercial Realtor® today (id:51989)
Grassroots Realty Group Ltd.
#49 1010 Millbourne Rd Nw
Edmonton, Alberta
3 BEDROOM & DEN. This stunning condo boasts a spacious, open concept living with modern finishes and comfortable living spaces. The lower level features a convenient single attached garage, a generous storage room and a versatile den, perfect for a home office or extra living space. The main floor offers a half bath, a laundry room, and a walk-in pantry, providing ample storage and practicality. The kitchen is a chef's dream with quartz countertops and a convenient waterline to the fridge. Head out onto the deck with included gas line for those summer BBQ's. Upstairs you'll discover a full 4-piece bathroom, 2 large bedrooms, and a spacious master with a walk-in closet and a luxurious ensuite. This home comes with a generous $2,500 appliance allowance, high-efficiency furnace & triple-pane windows. Don't miss this rare opportunity to own a piece of Michael's Park luxury living. MUST QUALIFY FOR FIRST PLACE PROGRAM. QUICK POSSESSION! Photos may differ from actual property. Appliances NOT included. (id:51989)
Mozaic Realty Group
13208 102 St Nw
Edmonton, Alberta
This is an excellent opportunity to own a RF4 Zoning bungalow for self-use or as an income property with immense potential for future re-development. This property has gone through complete facelift providing a refreshing look. It features a big lot and a big backyard of more than 7,000 sq ft, a big living rom, dining room, an upgraded kitchen, 3 big bedrooms and 1 bath upstairs, an attached single garage and a fully developed basement with 2 bedrooms, 1 bath and a side entry for easy conversion into a second suite. There have been tons of upgrade and replacement in place including a 30-year lifelong roof replaced in 2013, all windows replaced in 2015. The location is prime right in a famous school zone, including elementary, junior high schools and senior high schools, all within walking distances. Amenities close by include Northgate Mall, North Town Mall, banks, swimming pool, T&T, No Frills, Superstore, YMCA and a bus stop at the next door, You name it. Come take a look and you wont be disappointed. (id:51989)
Century 21 Signature Realty
235 South Shore Court
Chestermere, Alberta
Immediate Possession Available!! Welcome to this beautifully designed 1602 sq ft corner unit townhome in the sought-after South Shore of Chestermere. Offering 3 spacious bedrooms, 2.5 bathrooms, and an open-concept living space flooded with natural light, this home is the perfect blend of style and functionality.The generously sized kitchen is a chef’s dream—ideal for preparing meals or entertaining. Whether you’re cooking solo or hosting friends and family, this kitchen is designed to accommodate multiple cooks with ease and flow.The large, luxurious primary bedroom features a walk-in closet and a private ensuite bathroom, creating a peaceful retreat after a busy day.Step outside to your west-facing backyard, where you can relax and enjoy the evening sunset. The backyard is perfect for evening gatherings, barbecues, or unwinding. A rear deck is included, enhancing your outdoor living experience. The home also boasts a detached double car garage, providing ample storage and parking space.A side entry door will allow for ease of access for future basement development.This is your opportunity to own a beautifully crafted home in a fantastic location. Don’t miss out—contact us today for more details and to arrange a viewing! (id:51989)
Kic Realty
613, 1020 9 Avenue Se
Calgary, Alberta
Nestled in the heart of Calgary’s vibrant Inglewood neighbourhood, this modern condo offers prime walkability to the Bow River pathways, Downtown, East Village, The Stampede Grounds, and The Saddledome. With main-floor amenities and daily essentials steps away, it blends urban convenience with neighbourhood charm, minutes from parks, schools, shopping, and dining. Situated in a newer building, this sunlit 6th-floor unit enjoys abundant natural light with its south-facing exposure. The open-concept layout features sleek tiled floors, a stylish Euro kitchen with a spacious sit-at-island, and premium appliances, including a five-burner gas stove. A built-in table extends from the island, adding both function and style. The family room opens to a large south-facing patio with a gas line and unobstructed views. The primary bedroom features a luxurious five-piece ensuite with dual sinks, while a well-appointed family bathroom complements the sizable second bedroom. Additional amenities include the convenience of in-suite laundry, a titled heated underground parking stall with access to a resident wash bay, a shared rooftop patio and secure bike storage. This unit is currently leased until the end of August and presents a fantastic investment opportunity. If you choose to assume the tenant, it comes fully furnished. (id:51989)
RE/MAX First
215 Copperfield Heights Se
Calgary, Alberta
This beautifully updated home in Copperfield Heights is ready for you to move in! Featuring brand new countertops, flooring, and fresh paint throughout, this home is designed for modern living. The main level includes a convenient half bathroom for guests.Upstairs, the spacious primary bedroom offers a walk-in closet and a 4-piece ensuite, creating a private retreat. The upper level also features two additional well-sized bedrooms and a full bathroom.The fully finished basement includes an additional bedroom with its own 3-piece ensuite, perfect for guests or family.With its sleek finishes, spacious layout, and ideal location, this home is perfect for any family. (id:51989)
Exp Realty
4804 50th Street
Ponoka, Alberta
Former Bank Location Built to Last !!! HIGH REVENUE YIELD MULTI TENANT. River Bank Common !!!! Ideally Located on a corner lot at the intersection of 48 Ave. & 50 Street in Ponoka. Be a Landlord of Multiple Businesses, Golden Business Opportunity to own Land, Building & Business already included in List price! This centralized commercial retail property has the space and accommodations to house one, or a multitude of store fronts or retailers like its currently hosting. With the expansive open floor plan on the main floor, or the individual retail spaces on the second floor with a suite. The Building is already home to many businesses Like Bruces hardware, a Ukrainian themed Bistro , Boutique & much more. The building includes in the purchase price a bottled water business & equipment currently in operation & ILCO key cutting machine. The Building has 2 separate wash rooms & 1 full bathroom with the suite. The suite has a huge potential for renting for even more rental yield. The brick exterior adds a rustic feel, along with the vast expanse of store front windows. Many different venues have utilized this expansive space for a multitude of purposes, from local markets, cafe's, aesthetic store fronts, retail, as well as a hardware and a general store. There is a green house attached towards the west of the building. Ideal for a nursery or vegetable growing & retail business. The area for the green house is over 1,300 Square feet (22' 7" x 64' 10") The fully fenced back yard is 1378 sq Ft (53'x26') . (id:51989)
Century 21 Gillany Realty
619 Savanna Crescent Ne
Calgary, Alberta
This beautiful, brand new move-in ready 2-storey home is located in the sought-after and high-demand neighbourhood of Savanna Community. This home features a spacious main floor with 9' ceilings, a good-sized foyer and living room space, an upgraded kitchen with an added Gas line for a future Gas stove, a walk-in pantry, a large central island,/a breakfast bar/spacious dining area. The main floor also includes a convenient powder room and a mudroom that provides the back door access to the backyard, Upstairs, you'll find a bright primary suite with a walk-in closet and private ensuite, along with two additional bedrooms and a full bathroom. to meet the needs of a growing family. Unspoled basement for future development with separate entry, 9' ceiling height, Large Egress windows, roughed for future bath and bar. a 200 AMP electrical panel. This Property is located for you to enjoy the convenience of nearby SHOPPING/RESTAURANTS/BANKS, AND REGISTRY SERVICES ARE ONLY WITHIN A FEW MINUTES WALKING DISTANCE. AND ALSO WITHIN EASY ACCESS TO MAJOR ROUTES AND HIGHWAYS. COMES WITH FULL NEW HOME WARRANTY AND QUICK POSSESSION AVAILABLE. (id:51989)
Century 21 Bravo Realty
3434a 50 Avenue
Red Deer, Alberta
Exceptionally well kept main floor retail space available for sub-lease on the top of Red Deer's South Hill. This 1,944 SF unit features a wide-open retail space with a built-in front counter, four change rooms, a coffee counter, one washroom, and a storage room/office in the back with a sink. There are also two rear exits. The frontage is all windows which brings in plenty of natural light. The unit has been renovated over the last few years including fresh paint, new flooring, and a new alarm system. Ample parking is available for staff and clients. The $3,900.00 gross lease rate includes Additional Rent and Pylon Signage only and does not include the cost of all utilities. (id:51989)
RE/MAX Commercial Properties
8005a 99 Street
Peace River, Alberta
Affordable and Well-Located Home – Ideal Investment Opportunity! Looking for a great home in a prime location? This charming three bed, two bath property is the perfect opportunity for first-time buyers, downsizers, or savvy investors. Located in Peace River's North End, this home is close to schools, pool, Baytex Energy Center and so much more making it a desirable spot for both residents and renters alike. Key features include a spacious and functional layout. Bright living areas provide you with plenty of natural light from the big windows and patio door taking you to the front deck. The kitchen is roomy with lots of cupboards and the upstairs living room and dining room are directly adjacent. There are updated bathrooms, move-in ready with modern touches! The basement is also fully finished giving you so much more living space with a large family room, laundry/storage room and another flex space that you can use as you see fit. Enjoy the low-maintenance and private yard – great outdoor space without the hassle. Whether you are looking for a place to call home or a property to generate rental income, this home checks all of the boxes. Don't miss out-schedule a viewing today! (id:51989)
RE/MAX Northern Realty
8845 85a Avenue
Grande Prairie, Alberta
IMMEDIATE POSSESSION - LEAST EXPENSIVE NEW HOUSE WITH GARAGE - TWO STORY - In a great location, incredibly quiet, low traffic & close to plenty of amenities. Stunning 2 Story with a whopping 1,346 sqft. Open concept with the kitchen, dining area & living room. Also half bathroom on the main level which is great for guests. Upper level is very family friendly with 3 bedrooms & 2 bathrooms altogether along with laundry area. A master of master bedrooms, generous sized ensuite & walk-in closet! The chic finishings you can't help but enjoy as you walk through. They have a true sense of taste when picking out the finest product being used in their homes. A spacious double car driveway leading up to your double car garage that has one of the sleekest garage doors on the market. Don’t worry, when you buy new, you get warranty. Also energy efficiency in every possible way! (id:51989)
RE/MAX Grande Prairie
119 Poplar Drive Rr
Conklin, Alberta
Endless Possibilities Await at 119 Poplar Drive. Discover the potential of this spacious 2-story home, perfectly situated on nearly 3 acres of peaceful land in Conklin, Alberta. Whether you’re looking for a large family home, investment property, Airbnb opportunity, or staff housing, this versatile property offers something for everyone. With plenty of space, multiple living areas, and unique features, this home is designed to accommodate a variety of lifestyles and needs. As you arrive, you’ll immediately notice the expansive yard, a large doublewide detached garage, and powered camping stalls located to the east of the home. These features provide excellent opportunities for additional living spaces, guest accommodations, or rental income. The 5-bedroom, 4-bathroom layout ensures comfort and privacy for all occupants, with a separate entrance that adds flexibility for multi-generational living, tenants, or staff accommodations. Inside, the home offers a welcoming and functional design. The spacious kitchen, previously utilized for staff housing and meal prep, is well-equipped with extra appliances, making it ideal for hosting large gatherings, meal preparation, or even commercial use. With growing demand for staff housing in the area, this setup is perfect for companies needing accommodations for employees. The lower level features a separate 2-bedroom, 2-bathroom suite, offering additional rental income potential or independent living quarters. Two wood-burning fireplaces create a warm and inviting atmosphere, perfect for cozy winter nights. Outside, the property includes a two-car detached garage with power, an outbuilding for storage, ensuring both practical use and recreational enjoyment. The large elevated back deck provides the perfect space to relax while taking in the peaceful surroundings. Additionally, the six powered camping stalls make this property ideal for short-term staff accommodations, Airbnb stays, or seasonal workers. Located close to ame nities, work sites, and a school, this home provides the convenience of nearby services while still offering the tranquility of rural living. For outdoor lovers, the proximity to multiple lakes and crown land makes it an ideal spot for fishing, hunting, and exploring the great outdoors. With staff housing in high demand, this property presents a prime investment opportunity for businesses or investors looking to provide employee accommodations while generating revenue. Whether you’re searching for a family home, an income-generating investment, or an Airbnb venture, this property checks all the boxes. All offers will be considered, and a commercial property package is also available for those interested in additional opportunities. (id:51989)
RE/MAX Connect
307, 2233 34 Avenue Sw
Calgary, Alberta
Stylish TOP FLOOR 1 bedroom (plus small den) and 1 bath condo located in the heart of the trendy community of MARDA LOOP! OPEN CONCEPT LAYOUT with spacious living room with cozy gas FIREPLACE and patio doors onto COVERED BALCONY. Modern kitchen has centre island, granite countertops and stainless steel appliances. Other conveniences include IN SUITE laundry and TITLED, secure, underground parking (stall 281). Building amenities include a RESIDENT'S LOUNGE with comfortable sitting areas, fireplace and BBQ DECK overlooking the peaceful centre COURTYARD. Front lobby with sitting area and ELEVATOR is secure and comfortable. Marda Loop is a vibrant INNER CITY community brimming with over 200 shops and services, including trendy boutiques, restaurants, cafes and more. Marda Loop is a highly WALKABLE area with easy access to kilometres of pathways, Glenmore Athletic Park, Sandy Beach, and the amazing River Park off leash dog park. This building is PET FRIENDLY. Condo fees include all utilities! This is a terrific INVESTMENT OPPORTUNITY or superb FIRST TIME BUYER opportunity. Arrange for your private showing today. (id:51989)
RE/MAX House Of Real Estate
126, 81 Greenbriar Place Nw
Calgary, Alberta
This stunning 1 year-old New York-style brownstone END UNIT with a TANDEM ATTACHED GARAGE, situated in the vibrant NW community of Greenwich, combines sophisticated design with convenience and 15 mins to DT Calgary. With 1,275 sq. ft. of thoughtfully planned living space across three levels, with 2 primary bedrooms, 2.5-bathroom, this home offers both style and functionality. The entry-level features a welcoming foyer with direct access to a tandem double attached garage, providing ample space for two vehicles and additional storage. Elegant contemporary finishes throughout the home include soaring 9-ft ceilings, rich hardwood flooring, recessed lighting, and a timeless neutral color palette that complements any interior style. The main floor serves as the centerpiece of the home, designed for comfort and entertaining. Sunlight streams through large west-facing windows, illuminating the sleek kitchen equipped with quartz countertops, stainless steel appliances, a large center island, a pantry, and abundant cabinetry. Adjacent to the kitchen, the dining area easily accommodates a full-sized table and leads to a deck, perfect for outdoor dining or simply enjoying the fresh air. The upper level is dedicated to rest and relaxation, featuring two spacious bedrooms and two full bathrooms. The primary suite provides a serene retreat with its 3-piece ensuite. The second bedroom is equally spacious and versatile. Conveniently located laundry facilities on this level enhance daily living with added ease.Greenwich is a growing community that offers an exceptional lifestyle with its array of amenities, including the Calgary Farmers’ Market, WinSport, Starbucks, and 24/7 convenience stores. Outdoor enthusiasts will appreciate the nearby parks, walking trails, and recreational hubs like Bowness Park, Shouldice Park, and Valley Ridge Golf Club. The Trans-Canada Highway is easily accessible, making weekend escapes to the mountains effortless, while destinations such as the Univers ity of Calgary, Foothills Hospital, Children’s Hospital, and Market Mall are just 10 minutes away. Experience modern living at its finest in this exceptional brownstone. Schedule your viewing today and discover all that Greenwich has to offer! (id:51989)
RE/MAX House Of Real Estate
#410 3719 Whitelaw Ln Nw
Edmonton, Alberta
IMAGINE maintenance-free luxury! RARE 4-bedroom, TOP-FLOOR, fully renovated condo with 2 heated underground stalls and a balcony overlooking a park in WINDERMERE! This penthouse-style unit offers over 1,500 SQ. FT. with 9-FT. ceilings and modern upgrades. The chef’s kitchen features high-end stainless-steel appliances, two-tone cabinetry, granite countertops, a glass rinser, and a pot filler. The open-concept living & dining area showcases a feature wall with an electric fireplace. The primary suite has a private ensuite! Enjoy a separate laundry room, reconfigured second bedroom, and added hallway. Both the living room and a bedroom open onto a spacious balcony with park views. Renos: New flooring, lighting, custom closets, doors, and fresh paint. The entire unit is equipped with LED LIGHT FIXTURES for ENERGY EFFICIENCY Includes 2 underground parking stalls & 2 storage units. A rare opportunity in a prime Windermere location, near shopping, schools & all amenities you need (id:51989)
Maxwell Polaris
9716 100 Avenue
Grande Prairie, Alberta
VACANT 66' x 100' lot located on 100th Ave in Grande Prairie’s downtown core! Zoned Central Commercial (CC) this property allows for a WIDE VARIETY of commercial, residential institutional, cultural and related land uses. This flexibility is a valuable asset for any real estate investment. The city centre is the perfect niche for locally owned and operated businesses with great exposure. This could be the perfect place to build a thriving business. OR a great spot to invest in a small multi-unit condo/retail complex. (Building plans are available for serious inquiries). For residents, living downtown often just makes sense! It means convenience with quick, easy access to every service imaginable including retail, grocery, financial services and so much more. Whatever your dream, the possibilities are endless! ACT NOW to secure your piece of downtown G.P.’s promising future! CLICK THE MULTI-MEDIA LINK FOR MORE INFO. (id:51989)
Grassroots Realty Group Ltd.
#3308 901 16 St
Cold Lake, Alberta
Spacious and stylish, this 1,000+ sq. ft. condo offers the perfect blend of comfort and convenience, just steps from the lake, shopping, restaurants, and brewery in Cold Lake North. Located in a quiet building, this open-concept home features two bedrooms and two bathrooms, including a private en-suite in the primary bedroom. The bright and airy living space flows seamlessly into the dining area and modern kitchen, making it well lit and perfect for entertaining. Laundry room with full sized washer & dryer and storage is a plus. Large patio doors lead to a large deck with a natural gas hookup and extends your living space outdoors, while air conditioning ensures year-round comfort. With parking and storage included, this 3rd floor condo has an elevator, inside mail access, on site gym and not to mention an unbeatable location. Don’t miss this opportunity to make it yours! (id:51989)
Coldwell Banker Lifestyle
273 10 Street Nw
Calgary, Alberta
This well-established cafe is now available for sale, offering a strong customer base and excellent revenue potential. Its vibrant atmosphere and established presence make it an excellent opportunity for an entrepreneur or investor looking to step into a thriving business. The spacious seating area accommodates up to 150 guests, providing ample room to enjoy the diverse menu. The inviting decor makes it a great place for groups to gather and unwind. Operating daily from 10 AM to 10 PM, this business has built a solid reputation for high-quality coffee, specialty desserts, and a selection of small, flavourful dishes. The monthly lease obligation, including rent, common area maintenance, and property tax, totals $17,880.90. Over the past ten months, the cafe has achieved a total revenue of $1 million, with the highest month reaching almost $160,000. The business is fully equipped for seamless operation, including a coffee machine, two waffle machines, a refrigerator, one large and one small dough mixer, a cold brew machine, a Clover POS system, and a full commercial kitchen system. Additionally, a cotton candy machine and a dough mixer have been recently purchased to enhance its offerings. Some equipment and chattels remain under the landlord's ownership and are not included in the sale price. This turnkey opportunity provides a well-established business ready for a new owner. With a loyal customer base and strong revenue potential, this cafe presents an excellent investment for anyone looking to enter or expand in the food and beverage industry. For further details or to schedule a viewing, please contact us today. (id:51989)
Royal LePage Solutions
5645 Kootook Pl Sw
Edmonton, Alberta
Single-family home in desirable community of Keswick, steps from parks & ponds! Featuring a double attached garage, SEPARATE SIDE ENTRANCE, basement rough-ins and a deck all included. Enter to a spacious foyer and 9’ ceilings on the main floor, the versatile den, pocket office, modern kitchen with 3cm two toned quartz countertops, chimney hood-fan, 42 timeless wood toned cabinets, water line to fridge & $3,000 appliance credit add personalization and convenience. Upstairs, a central bonus room, main bath, and laundry ensure functional living. Three bedrooms include a luxurious primary retreat with a walk-in closet and spa-like 4-piece ensuite includes a WALK-IN SHOWER and soaker tub. A home full of charm, ready for new memories! Under construction - tentative completion of August. Photos of previous build interior colours/upgrades are not represented. HOA TBD. (id:51989)
Maxwell Polaris
104 Darling Crescent
Red Deer, Alberta
FULLY DEVELOPED WALKOUT BUNGALOW ~ BACKING ON TO A PARK WITH NO NEIGHBOURS BEHIND ~ LOADED WITH UPGRADES ~ Mature trees and a stucco exterior welcome you to this well cared for home ~ Bright tile foyer opens to the living room that boasts soaring vaulted ceilings, hardwood flooring and a large west facing window that overlooks the front yard ~ The kitchen offers an abundance of light stained maple cabinetry with under cabinet lighting, ample counter space including a large island with an eating bar, full tile backsplash, walk in pantry, black stainless steel appliance, and heated tile floors ~ The dining room is flooded with natural light from large windows, has built in shelving and can easily accommodate a large family gathering ~ A garden door off the dining room leads to the deck that has glass railings for unobstructed views of the backyard and green space behind ~ The primary bedroom is a generous size, features built in shelving, a walk in closet with floor to ceiling organizers and a 3 piece ensuite ~ Second bedroom is conveniently located next to the 4 piece main bathroom with a jetted tub and built in cabinetry ~ The fully finished basement has operational in floor heating, vinyl plank flooring, tons of natural light from the large above grade windows ~ The media room has an arched niche perfect for your TV, and is wired for sound and a projector, making this the perfect spot for movie night ~ A set of pocket doors leads to the games room that has plenty of space for a pool table plus French doors leading to a covered stamped concrete patio and the backyard ~ Laundry is located in it's own room and has additional space for storage ~ 2 bedrooms are both a generous size, one has a walk in closet ~ Oversized 4 piece basement bathroom and additional storage complete the lower level ~ Other great features include; New shingles, central air conditioning, stucco exterior ~ The backyard is landscaped with mature trees and shrubs, has a garden area and is fully fen ced with access to the park and green space just behind this home ~ 25' L x 23' W double attached garage is insulated, finished with drywall and has 11' ceilings ~ Excellent location; located close to multiple schools, parks, playgrounds, Collicut Centre, and all amenities. (id:51989)
Lime Green Realty Inc.
208 Coopers Grove Sw
Airdrie, Alberta
Step into this beautifully crafted home in the heart of Coopers Crossing, one of Airdrie’s most sought-after neighborhoods. With over 2,500 sq ft above grade & a fully developed basement, this well maintained property offers an unparalleled blend of style, comfort & convenience. As you enter, you'll be captivated by the stunning millwork that flows throughout the home. The front entry leads to a spacious dining room, featuring a stone accent wall & a 2-way gas fireplace framed with custom millwork. On the other side of the fireplace lies an inviting family room with built-in cabinetry & another stone feature accent, offering the perfect spot to gather with loved ones. The heart of the home is the expansive kitchen, which has rich cabinetry, granite countertops, & a gas stove. The oversized nook area, bathed in natural light from the large windows, is perfect for family meals. The main floor is complete with gleaming hardwood floors, a tiled laundry room with a sink & cabinets, & a thoughtful layout designed for ease & elegance. Upstairs, you'll find 3 generously sized bedrooms, including a luxurious primary suite with full ensuite & walk-in closet plus the common bath. The massive bonus room, with an additional office space that has access to a balcony, provides endless possibilities for work or play. The fully developed basement offers a versatile open area, a full bathroom, & an extra room, making it perfect for a home gym, playroom, or guest space. Additional features include central air conditioning, proximity to parks, schools, pathways, & shopping. This home is in excellent condition, ready to welcome its next family. (id:51989)
Maxwell Capital Realty
3117 11 Av Nw
Edmonton, Alberta
Welcome to this stunning duplex with a double attached garage in the desirable community of LAUREL CROSSING, featuring a FULLY FINISHED WALKOUT BASEMENT with a fully equipped SECOND KITCHEN and SEPARATE LAUNDRY. This beautiful home offers 4 bedrooms and 3.5 bathrooms. The main floor includes a living room, a dining room, an upgraded kitchen with quartz countertops and a walk-in pantry, as well as a convenient half bath. On the second floor, you'll find a spacious primary bedroom with an en-suite, a laundry room, two additional bedrooms, and another full bathroom. The fully developed basement features fourth bedroom, a kitchen, a full bathroom, separate laundry and a family room. Located within walking distance to Svend Hansen School, playgrounds, and bus stops, and just minutes from shopping plazas, Meadows Rec Centre, and major routes like Anthony Henday and Whitemud Drive, this property is a fantastic opportunity for both families and investors. (id:51989)
Royal LePage Noralta Real Estate
714 Fairways Drive
Vulcan, Alberta
OPEN HOUSE - May 3 from 11 am to 1 pm. BONUS - Developer is offering $10,000 credit towards the development of walkout basement, if purchased before May 10, 2025. Discover the essence of luxury living with this brand new home on Fairways Drive in Vulcan, Alberta. Boasting a breathtaking "Million Dollar View" of the Rocky Mountains to the west and overlooking the serene 12th green of the Vulcan Golf Course, this property offers unparalleled scenic beauty. The main level welcomes you with an expansive open concept, featuring a cozy living room with a natural gas fireplace, a spacious dining area perfect for entertaining, and a gourmet kitchen complete with quartz countertops and a convenient butler pantry. A sleek two-piece bathroom enhances convenience just off the elegant front entrance. Upstairs, find tranquility in two well-appointed bedrooms, a full bathroom, and a laundry room for added convenience. The primary bedroom is a sanctuary with a luxurious five-piece ensuite bathroom, offering both comfort and style. The walkout basement, ready for your personal touch, includes roughed-in plumbing for additional bedrooms or recreational space, catering to your future needs. An attached double car garage adds extra convenience and storage, making day-to-day living even easier. Outside, enjoy the ease of maintenance with underground Wi-Fi-controlled sprinklers, ensuring your grounds are always pristine. Central air conditioning and LED lighting throughout further enhance the modern comforts of this exceptional home. Located in a desirable area with no homeowner association dues or condominium fees, and no age restrictions, this property grants you the freedom to personalize your outdoor space with fences and gardens as desired. Don't miss your chance to experience luxurious living with panoramic views in Vulcan's premier location. (id:51989)
Magnuson Realty Ltd
123 East Coulee Avenue
Rural Wheatland County, Alberta
Proud to present Monarch Resort Development ("the Property"), a 640-acre site spanning two counties with stunning views and waterfront access to the Red Deer River. This rare offering provides a unique investment opportunity, perfect for recreational, hospitality, or residential development. Located just outside Drumheller, Alberta, and 2 hours from Calgary, the property lies in a thriving tourism hotspot, making it an ideal retreat for both local and out-of-town visitors.The site sits in Alberta's Canadian Badlands, offering dramatic topography and immense redevelopment potential. Currently zoned for agriculture, the property is already being used for outdoor concerts and transient camping. The true value lies in its vast development opportunities, with limitless potential for various ventures.DYNAMIC REMOTE LANDSCAPE & EPIC VIEWSThe property is a sanctuary of solitude, free from noise and light pollution, providing visitors with unspoiled soundscapes. The clear skies offer an excellent canvas for stargazing, with the Milky Way and constellations on vivid display. The northern horizon also offers a stunning view of the Northern Lights, creating a breathtaking and restorative atmosphere.ALBERTA TOURISM HOTSPOTDrumheller, known as the "Dinosaur Capital of the World," is a must-visit destination in Alberta. The area boasts the Royal Tyrrell Museum and captivating badlands scenery, offering outdoor activities like camping and hiking. Visitors can explore iconic rock formations like the Hoodoos. Drumheller is easily accessible, just a short drive from Calgary, making it an ideal tourism hub with rich history, outdoor adventures, and family-friendly attractions.UNLIMITED RECREATIONAL ACTIVITIESDrumheller offers a range of outdoor activities, blending nature with cultural events. Visitors can camp under the stars, attend summer concerts, hike scenic trails, and enjoy local performances. This dynamic destination provides year-round recreational opportunities for all types of visitors.VALUE ADD AND DEVELOPMENT POTENTIALThis property offers exceptional opportunities for transformation. It could become a premier destination for adventure, relaxation, or community living, with options such as seasonal or permanent campgrounds, a resort with modern amenities, or a sustainable tiny home community. The land is perfect for an upscale glamping retreat with geodomes, cabins, and land lease sites. Its serene setting is also ideal for a wellness or spiritual retreat, allowing visitors to disconnect from the modern world. For luxury development, envision a resort featuring plunge pools and outdoor hot tubs to offer an immersive, exclusive experience.HIGHWAY ACCESSIBLEThe property is conveniently located with easy access via Highway 10 and Highway 570, connecting the area to major Alberta cities. It is approximately a 1.5-hour drive from Calgary, a 15-minute drive from Drumheller, and a 3-hour drive from Edmonton. (id:51989)
RE/MAX First
8724 163 Av Nw
Edmonton, Alberta
RIGHT ACROSS THE LAKE!! This massive 6 bedroom, 4 bath stunning home with tons of upgrades, in the prestigious neighborhood of Belle Rive is sure to check all your boxes!! With just under 3500 square feet of living space there is something for everyone! Walking in you'll immediately be memorized by the venetian columns lining the formal dining room and great room with beautiful casement windows, offering tons of natural light, also gives you access to the deck and gorgeous backyard that is ready for all your outdoor entertaining!! Around the corner is where you will find a stunning chefs kitchen with granite countertops and stainless steel appliances!! The second dining area, large family room w fireplace , bedroom, and 2 pce finish it off. Walking up the grand staircase to the upper level leads you to the primary that offers a 5 piece ensuite and 2 large additional bedrooms!! The newly finished basement features a rec room, game area, 2 more large bedrooms and 3 pce wshrm!! (id:51989)
Maxwell Progressive
3, 1905 11 Avenue Sw
Calgary, Alberta
Experience urban living at its finest in 1905 11 Avenue SW! This stylish 1-bedroom, 1-bathroom condo in the vibrant Sunalta community offers a bright, open-concept layout with brand-new flooring, polished concrete countertops, and stainless steel appliances. The spacious bedroom easily fits a king-size bed, while the deep soaker tub provides the perfect place to unwind. Enjoy the convenience of in-suite laundry, a covered parking stall, and easy access to Crowchild Trail, the Sunalta Transit Station, and 17th Ave’s top dining and nightlife. Just 10 minutes from the Saddledome and downtown core, and 25 minutes from the airport, this is a fantastic opportunity for first-time buyers and investors alike. Don’t miss out on this incredible home - book your private viewing today! (id:51989)
2% Realty
1010 Westridge Road
Strathmore, Alberta
LAND AND BUILDING FOR SALE HIGHWAY 1 STRATHMORE 12,800 square foot building located on 2.28 Acres. Long term Tenant Fountain Tire. Lease in effect till August 31, 2026 with possible extensions to be negotiated. Land is zoned Highway Commercial. Building is well maintained by the Seller and the Tenant. Recent improvements Tenant pays for insurance & taxes, 2 older Quonset storage sheds included. Lots of power, Office in front of the building. 5 OH doors and 3 walk doors. Lots of parking and storage space on the land. This is a great property with good highway exposure. This property could have lots of possible uses. Measurements and plans to be available. RPR being requested. (id:51989)
RE/MAX Landan Real Estate
#404 10178 117 St Nw
Edmonton, Alberta
GREAT VALUE - wonderful location - Below assessed value! If your'e looking to downsize or you're professionals wanting an Urban lifestyle you’ll love coming home to this SPACIOUS 1400 sq. ft. 2 bedroom, 2 bath CORNER UNIT - just a short stroll to the River Valley, restaurants, cafes, parks, shopping and transit. It's open floor plan offers an inviting, airy atmosphere where spaces blend seamlessly. Features include a raised breakfast bar overlooking the living/dining areas accented by large south & west windows & a gas fireplace, a large pantry, patio doors to a LARGE SW facing balcony, spacious Primary suite w 4pc ensuite and walk through closet, a very generous sized 2nd bedroom, 9’ ceilings & a very large IN SUITE laundry room w/ample storage. TITLED underground parking stall w/storage, car wash & a bicycle room lock up. Quick Possession available. (id:51989)
RE/MAX Real Estate
302, 218 Sherwood Square Nw
Calgary, Alberta
Check out the 3D tour! Welcome to this stunning townhome in the highly desirable community of Sherwood, offering 1545 sqft of developed living space, 3 spacious bedrooms, 2.5 bathrooms, and a double attached garage! This floor plan allows you to enter directly onto your main level which features a bright, open-concept floor plan with 9-foot ceilings and plenty of natural light. The beautifully designed kitchen includes upgraded stainless steel appliances, quartz countertops, and a good sized island. If you like entertaining, the living and dining areas flow seamlessly, creating a perfect space for hosting. Custom builds include multiple feature walls and the built in TV surround(professionally built/installed, not IKEA!). Upstairs, you'll find three generously sized bedrooms, including a luxurious primary suite with built-in speakers, a private three-piece ensuite and a walk-in closet with custom cabinets. The 2nd bedroom also has custom closets as well. The 3rd bedroom was custom designed with versatility in mind. Currently it can be used as a very large bedroom but you could also remove the wall and door panels to create a loft space! A 4 piece bathroom completes this floor. In the basement, there is a bonus den space that is currently being used as a man cave but could be used for many different purposes. Other upgrades include A/C, upgraded network wiring throughout home, new dishwasher, new granite sink and much more! For added convenience, this home includes a double attached garage and a prime location near Stoney Trail, public transit, Sage Hill Crossing, where you’ll find shops, restaurants, and other amenities. With access to parks, playgrounds, and scenic pathways nearby, this home offers both comfort and ease of living. Book your private showing today! (id:51989)
RE/MAX Real Estate (Mountain View)
223 Coville Close Ne
Calgary, Alberta
!!BACK ON MARKET DUE TO FINANCING!!Exquisite Luxury Home in Coventry Hill – Fully Renovated & Move-In Ready!Welcome to this stunning front-garage luxury home nestled in the highly sought-after community of Coventry Hill. Elegantly designed and fully renovated with premium materials, this home is the perfect blend of modern upgrades and timeless charm—truly a rare find!Main Floor Elegance*Spacious main-floor bedroom – ideal for guests or multi-generational living* Brand-new premium kitchen featuring high-end finishes and modern appliances* Open-concept living & dining area with fresh new paint and stylish new vinyl flooring* Convenient half-washroom for added functionalitySecond Floor Comfort*Three generously sized bedrooms, including a luxurious primary attached washroom* Two full bathrooms, thoughtfully designed with quality finishes* Expansive bonus room – perfect for a family lounge, office, or entertainment spaceNewly Developed Basement illegal Suite *One-bedroom illegal suite with a separate side entrance* Ideal for extended family or potential rental incomeAdditional Highlights*Front-attached garage for convenience and curb appeal*Fully upgraded with premium materials – turn-key and move-in ready! *Located in the vibrant Coventry Hill community, close to parks, schools, shopping, and amenitiesThis home is a true gem—a rare opportunity to own a fully renovated, modern, and functional home in a fantastic neighbourhood. Don’t miss out—book your private viewing today! (id:51989)
RE/MAX Real Estate (Mountain View)
Next To Highway 5 Near Mountain View
Cardston, Alberta
Welcome to your own slice of paradise—8.92 acres of residential land perfectly situated just outside of Mountain View, only 25 minutes from the breathtaking Waterton Lakes National Park. This property offers a rare blend of open prairie beauty and stunning mountain vistas, giving you the best of both worlds where the prairies meet the mountains. With a prime location and easy access to the highway, this lot is ideal for those who crave peaceful country living without sacrificing convenience. Whether you’re envisioning a cozy retreat, a sprawling family estate, or simply a quiet spot to enjoy Alberta’s natural beauty, this property offers endless possibilities. Essential utilities are ready for you—gas and electricity are available on-site—making it easier to bring your dream home to life. An irrigation ditch runs through the property, offering access to water for livestock or gardening, even though formal water rights are not attached. This is your chance to create a mountain-view haven, surrounded by natural beauty and endless outdoor adventure. With Waterton Lakes National Park so close, you’ll enjoy hiking, fishing, and wildlife viewing practically in your backyard. This land is more than just property—it’s the foundation for your future. (id:51989)
Real Broker
Lethbridge Real Estate.com
3 Kaylee Crescent
White Sands, Alberta
Welcome to your own private getaway in the Summer Village of White Sands! Tucked away on a quiet cul-de-sac, just a short walk to the beach, this cozy year-round home- complete with triple pane windows and wrapped in additional R7 enerfoil- is the perfect spot for lake living, offering comfort and convenience all year long.As you pull up, you’ll immediately notice the charm of this property. The yard, surrounded by mature trees, gives you plenty of privacy and space to relax. There’s plenty of parking, and extra storage sheds for all your beach gear and outdoor equipment.Inside, the main floor greets you with vaulted ceilings that make the space feel bright and open. You’ll find two cozy bedrooms and a 3-piece bathroom. The kitchen is well laid out and flows into the dining area, where you can enjoy views of the peaceful surroundings.Upstairs, the loft—currently used as a bedroom—has endless possibilities. It could easily be turned into a tranquil retreat, a home office, or a creative space. The choice is yours!The basement has 9-foot ceilings and offers even more space. There’s a third bedroom, a 2-piece bathroom, and a storage room. The large utility/laundry room gives you lots of room for everyday needs, and there’s space for family or guests to feel right at home.The oversized, heated double garage is a bonus—great for storing your vehicles, plus it has a bathroom, a storage room, and a workbench with cabinets for all your projects and hobbies.Step outside, and you’ll find a covered gazebo, perfect for relaxing or dining outdoors while staying sheltered from the weather. Whether you’re grilling with friends or curling up with a good book, this space is made for enjoying life.Life in White Sands feels like a vacation every day. With just a 20-minute drive to Stettler and only 2 hours from both Calgary and Edmonton, this home offers the best of both peace and convenience. Don’t miss out on this incredible opportunity—schedule your showing today! (id:51989)
Real Broker
121, 67127 Mission Road
Lac La Biche, Alberta
Welcome to Martony Estates! A stunning new subdivision just 5 minutes from Lac La Biche, offering convenient access with fully paved roads. This graded lot is ready to build and features municipal water and sewer at the property line, along with power and natural gas. Enjoy the outdoors with walking trails and bike paths right at your doorstep.Lac La Biche is a perfect year-round playground, offering everything from golfing to ice fishing. Enjoy exceptional indoor facilities, including a brand-new pool set for completion in 2026. Explore stunning provincial parks like Sir Winston Churchill, Beaver Lake, Jackson Lake, and Lakeland. Whether you prefer fully serviced campsites or off-the-grid boondocking, there are plenty of camping options to suit your adventure.In addition to this lot, there are 4 other available lots in the subdivision. Come build your dream home in this prime location! (id:51989)
RE/MAX La Biche Realty
117, 67127 Mission Road
Lac La Biche, Alberta
Welcome to Martony Estates! A stunning new subdivision just 5 minutes from Lac La Biche, offering convenient access with fully paved roads. This graded lot is ready to build and features municipal water and sewer at the property line, along with power and natural gas. Enjoy the outdoors with walking trails and bike paths right at your doorstep.Lac La Biche is a perfect year-round playground, offering everything from golfing to ice fishing. Enjoy exceptional indoor facilities, including a brand-new pool set for completion in 2026. Explore stunning provincial parks like Sir Winston Churchill, Beaver Lake, Jackson Lake, and Lakeland. Whether you prefer fully serviced campsites or off-the-grid boondocking, there are plenty of camping options to suit your adventure.In addition to this lot, there are 4 other available lots in the subdivision. Come build your dream home in this prime location! (id:51989)
RE/MAX La Biche Realty
129, 67127 Mission Road
Lac La Biche, Alberta
Welcome to Martony Estates! A stunning new subdivision just 5 minutes from Lac La Biche, offering convenient access with fully paved roads. This graded lot is ready to build and features municipal water and sewer at the property line, along with power and natural gas. Enjoy the outdoors with walking trails and bike paths right at your doorstep.Lac La Biche is a perfect year-round playground, offering everything from golfing to ice fishing. Enjoy exceptional indoor facilities, including a brand-new pool set for completion in 2026. Explore stunning provincial parks like Sir Winston Churchill, Beaver Lake, Jackson Lake, and Lakeland. Whether you prefer fully serviced campsites or off-the-grid boondocking, there are plenty of camping options to suit your adventure.In addition to this lot, there are 4 other available lots in the subdivision. Come build your dream home in this prime location! (id:51989)
RE/MAX La Biche Realty
5442 Kootook Rd Sw
Edmonton, Alberta
Stunning Keswick Home on a corner lot with SIDE ENTRANCE walking distance to ponds & playground. This showstopper boasts a double attached garage, rear deck and a thoughtfully designed layout. Step into a welcoming foyer leading to a 2pc bath, mudroom, and spacious open-concept living area featuring a dream kitchen with a full tiled backsplash, 3m two toned quartz countertops, 42 timeless wood toned cabinets, and a walk-through pantry for seamless organization. Sliding doors in the dining room lead out to an included deck. Upstairs, enjoy a central bonus room to connect as a family, a dedicated office, laundry room, and a 4pc main bath. Three bedrooms include a primary bedroom with a walk-in closet and 4pc ensuite. Basement rough-ins are complete for future development. $3,000 appliance allowance and rough grading included. Under construction—tentative completion August. Photos from a previous build; interior colors are not represented, upgrades may vary. HOA TBD. (id:51989)
Maxwell Polaris
3331 169 St Sw
Edmonton, Alberta
Stunning single-family home in the vibrant community of Saxony Glen, just minutes from scenic parks and ponds! This beautifully designed home offers modern elegance and thoughtful details throughout. Double attached garage and SEPARATE SIDE ENTRANCE with basement rough-ins. Step into a bright and spacious foyer with soaring 9’ ceilings on the main floor. A versatile den and pocket office add flexibility, while the modern kitchen boasts 3cm quartz countertops, a chimney hood fan, 42 light wood-toned cabinets, a water line to the fridge, and a $3,000 appliance credit to put towards your dream appliances. Upstairs, a central bonus room, main bath, and laundry ensure functional living. The luxurious primary suite offers a walk-in closet and a spa-inspired 5-piece ensuite with a WALK-IN SHOWER, soaker tub, and double sinks. Full of warmth, charm, and designer finishes—this home is waiting for you! Under construction, tentative completion August. Photos of a previous build interior colors are represented. (id:51989)
Maxwell Polaris
50256 Rge Rd 11
Rural Leduc County, Alberta
373.5 Acres on 3 titles (in documents titles, tax searchs, affadavit of value) Buyer to confirm if orangic farmed. Older home in good condition needing upgrading, several out buildings, 2 quarters of land, & a titled island in the north Saskatchewan river. Great opportunity for a smart buyer!! (id:51989)
Royal LePage Arteam Realty
91 Red Sky Crescent Ne
Calgary, Alberta
Welcome to this stunning custom-built masterpiece in the highly sought-after Redstone neighborhood, featuring 3,593 sq. ft. of beautifully finished living space. No expense has been spared in the design, showcasing a neutral color palette that highlights the home's elegance and the abundance of natural light. As you step into the foyer, you'll immediately appreciate the spacious layout. The main floor includes a versatile flex room, a generous living room with a striking gas fireplace and large windows, and a chef's dream kitchen equipped with an island, ceiling-height cabinets, quartz countertops, and stainless steel appliances, along with a pantry and a separate spice kitchen. The main floor also boasts a spacious dining area that opens to an outdoor deck with a gazebo, as well as a convenient 3-piece powder room. Upstairs, you'll find a large bonus room along with four bedrooms, two of which feature their own ensuite bathrooms. The primary suite includes a luxurious 5-piece ensuite and a spacious walk-in closet. The second floor also offers a laundry room and a shared 4-piece bathroom. The fully finished basement, accessible through a separate entrance, includes a self-contained 1-bedroom unit with a kitchenette, a 4-piece bath, and a spacious living area, all completed with municipal approval and permits. With numerous upgrades throughout, including high-end flooring and lighting and even central air conditioning for the hot summers, this home truly exemplifies quality and style. Don't miss your chance to experience this exceptional property! Call today to view!! (id:51989)
Century 21 Bravo Realty
72 Homestead Close Ne
Calgary, Alberta
Nestled in the esteemed Homestead community, this exquisite new residence offers a harmonious blend of sophistication and functionality. The property features a fully legal suite with two generously sized bedrooms, a full bathroom and it own kitchen and living room , ensuring privacy and convenience. As you enter the home, you are welcomed by the open foyer, and a charming guest room greets you, The whole main floor is thoughtfully designed , for guests or multi-generational living. The open-concept living area is bathed in natural light, thanks to large windows that create a bright and airy atmosphere. the hallway leads to a modern, well-appointed big kitchen, complete with a chimney hood fan, gas cook top ,built in oven & microwave, with stainless steel appliance package. the spice kitchen is perfect for all spicey cooking days.grand kitchen leads you to a huge dining area complimented by a cozy living room with a fireplace . Upstairs, you'll find four bedrooms, two full bathrooms, a laundry area, and a versatile bonus room suitable for an office or playroom. The primary bedroom serves as a serene retreat, featuring an ensuite bathroom with dull vanities ,a soaker tub, big shower and a spacious walk-in closet. The other three bedrooms share a spacious common bathroom, making this floor perfect for a growing family. The legal suite in the basement includes two generous bedrooms, a full kitchen with stainless steel appliances , a cozy living area, a 4-piece bathroom, This exceptional property is a rare find and is sure to impress. (id:51989)
RE/MAX Real Estate (Central)

