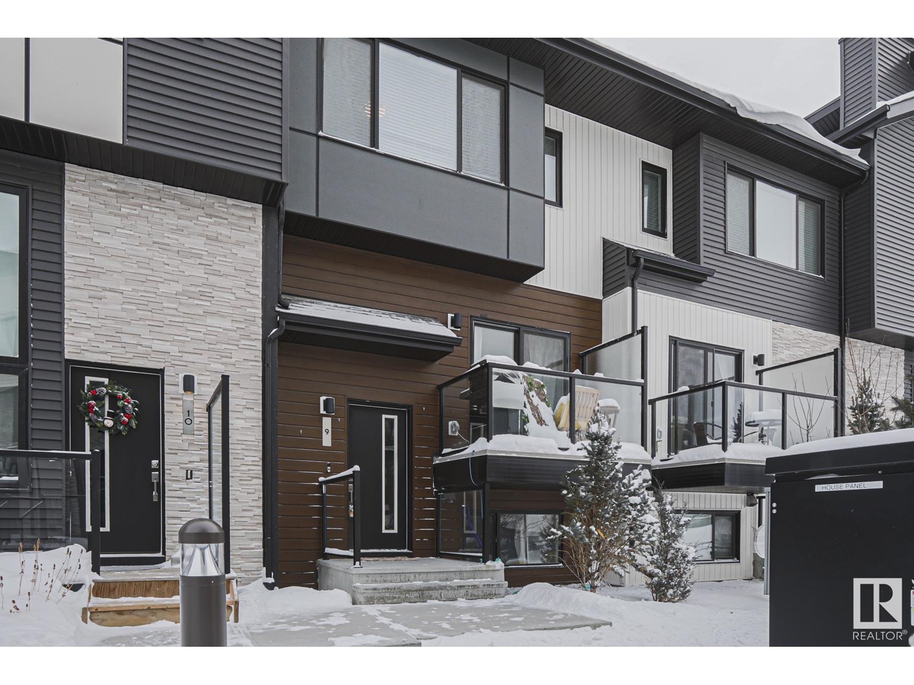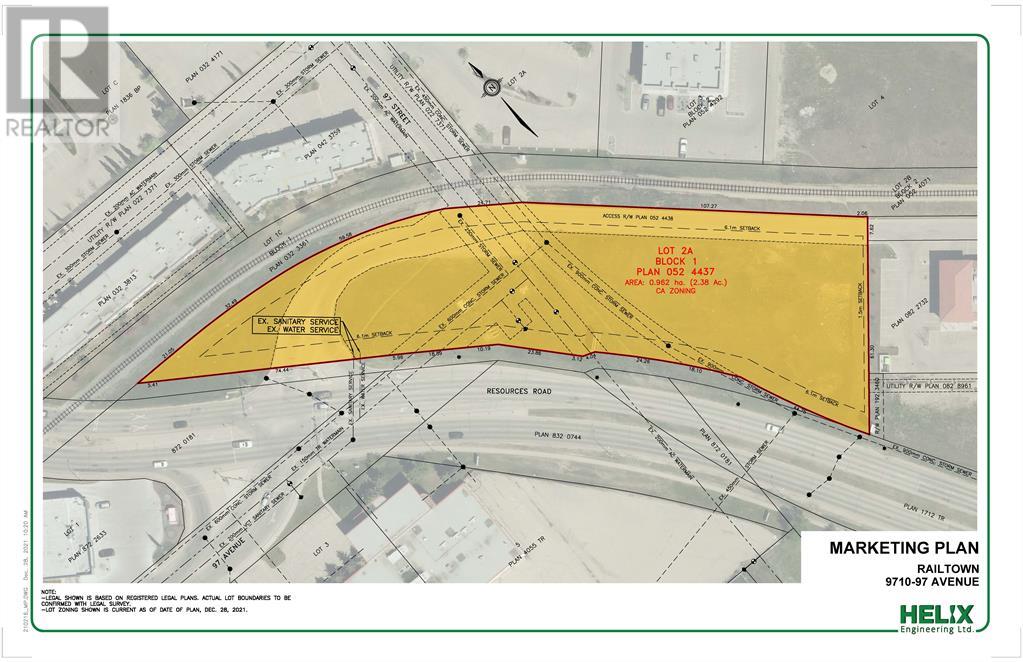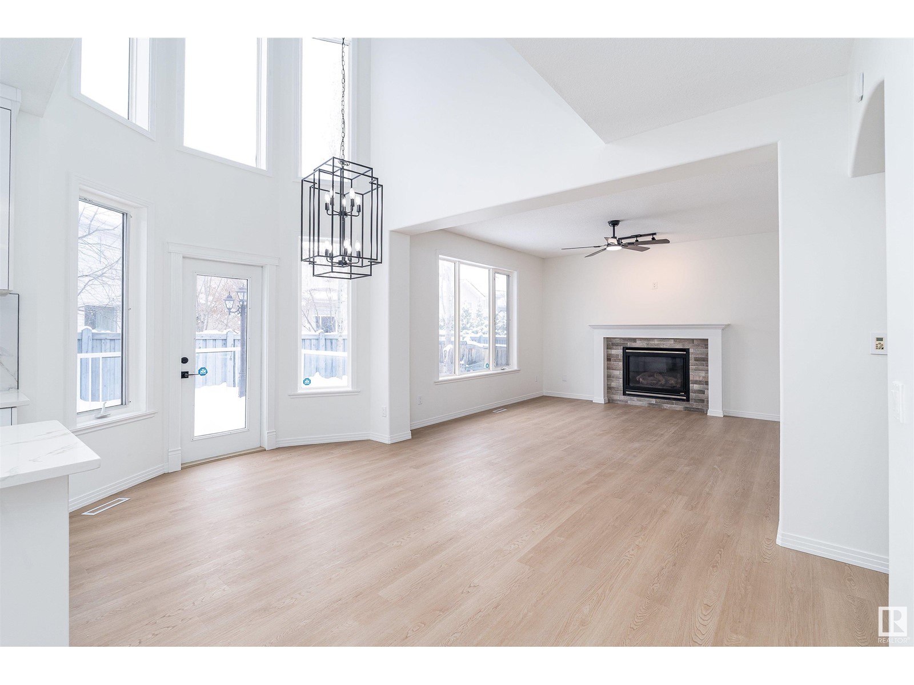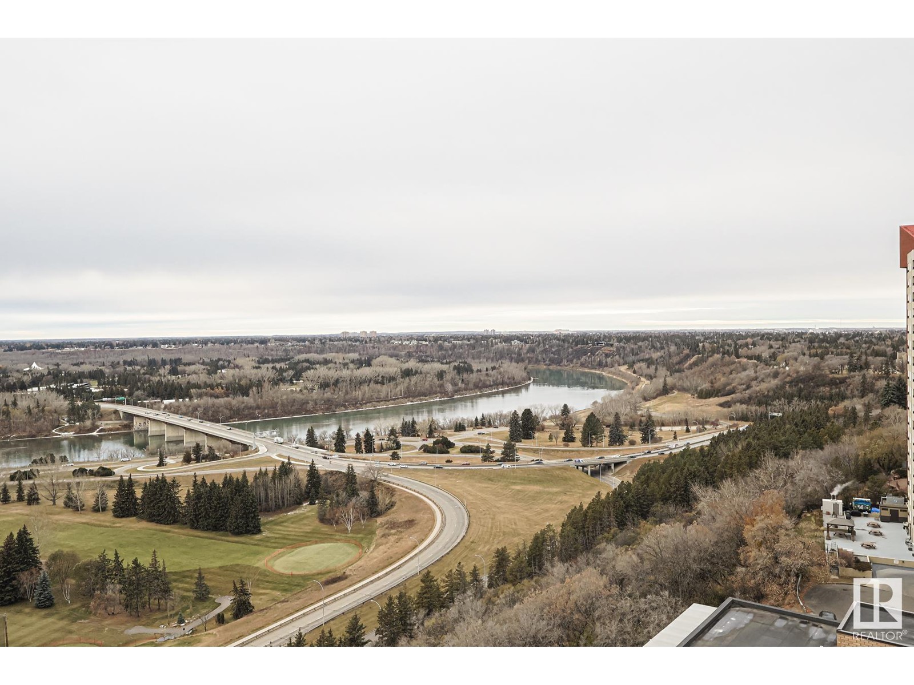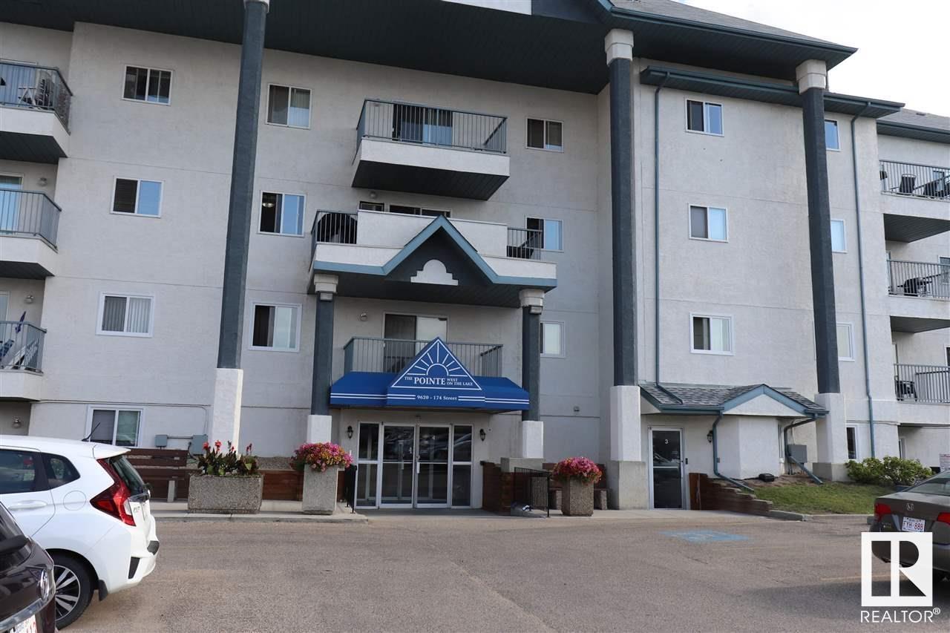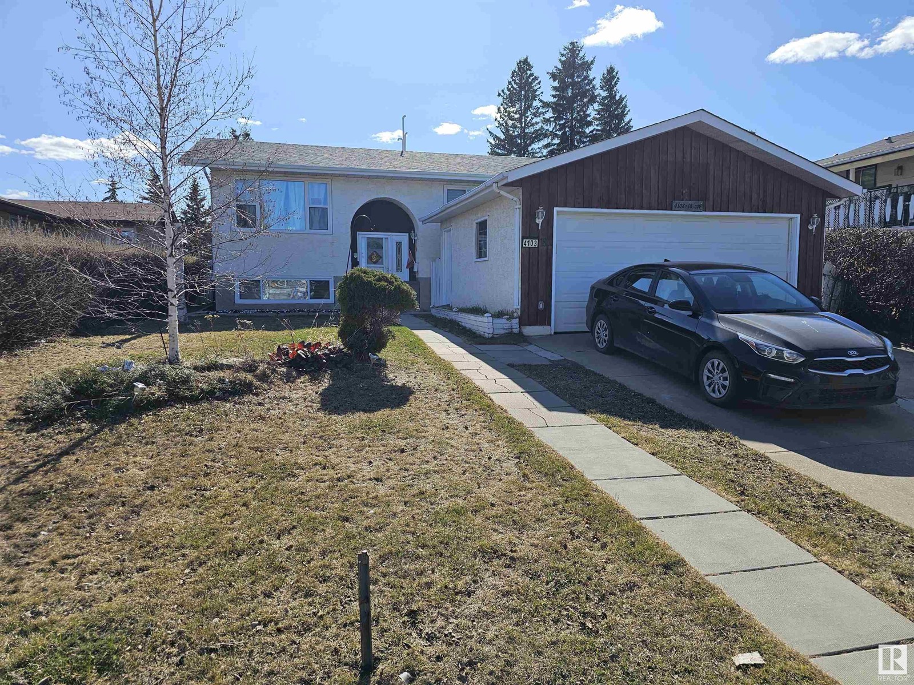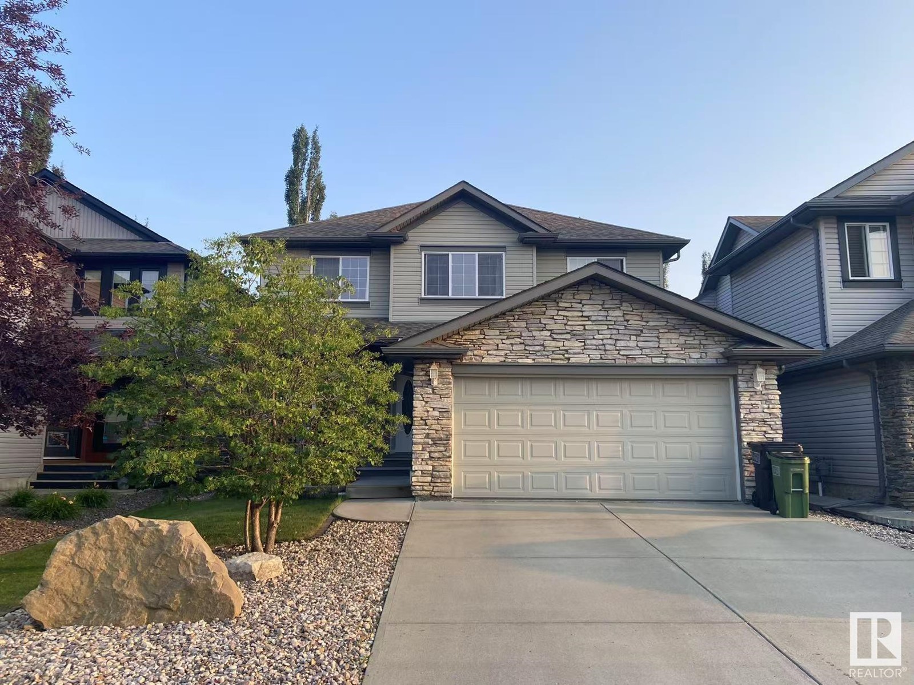looking for your dream home?
Below you will find most recently updated MLS® Listing of properties.
#9 1729 Keene Cr Sw
Edmonton, Alberta
IMMEDIATE POSSESSION! Beautiful 3 bed 2.5 bath Townhouse Condo Unit with a double attached Garage on the 3rd level! LOW condo fee of $189.00, and an Absolute STUNNER of a home! Super modern in the Keswick area with 10/10 AMENITIES! walking distance to the new Italian Bakery, Movati athletcs studio, Freson bros, daycare, green space, parks and all other amenities! It's all here!! This Unit is BRIGHT, with huge windows letting a ton of light in. Viny plank flooring, quartz counter tops, modern style, sweet front patio deck w a BBQ. GORGEOUS kitchen w barstool seating, GIANT isalnd, ss appliances, shaker cabinets, and a HUGE window in the dining area letting the light in. Half bath on the main floor, and 3 bedrooms upstairs! Primary bedroom has a 4 pc ensuite bathroom, and there's 2 more bedrooms and another 4 pc bath! Basement has the double garage, and a lil bit of room for storage :) Stellar Home! Park both your cars, Incredible neighbourhood! Everything you need right here! (id:51989)
The Good Real Estate Company
221 2 Avenue N
Chinook, Alberta
Welcome to this unique and expansive property located in the peaceful hamlet of Chinook, Alberta. Offering 6 lots and a 2-storey home, this property provides the perfect setting for family gatherings, hobbies, or simply enjoying quiet, comfortable living.This 960 sq. ft. home features 2 bedrooms and 1 bath, with large closets for ample storage. The home is designed for relaxation and practicality, showcasing vinyl siding, cedar shake shingles, and a rear-entry deck with a wood pergola, ideal for enjoying the outdoors.The 5-piece bathroom is complete with a bidet and a relaxing jet tub. For added convenience, the basement includes a laundry area, utilities, and tool storage. The property hosts a large lawn space in both the front and back, with the back lawn offering excellent potential for a garden or additional outdoor activities.Included with the property are several additional structures and valuable features: A cozy cabin with an indoor seating area, heating, and tool storage. A 20’ x 20’ garden storage shed perfect for equipment or additional storage. A 20’ x 28’ converted older home with new shingles and a garage door, offering flexible usage options. An additional cabin perfect for outdoor accommodation in the summer months. This property also includes various tools, equipment, and home furnishings that can be negotiated into the sale. A list of these items is available upon request.For outdoor enthusiasts, the property features a drive-through driveway with ample room for RV parking. Whether you’re looking to host family gatherings or enjoy peaceful, rural living, this property is a must-see!Contact your local Realtor to book a showing today! (id:51989)
Big Sky Real Estate Ltd.
7523 Huntervalley Road Nw
Calgary, Alberta
Rare Oversized Semi-Detached home in Prime Huntington Hills Location! With over 1360 sq. ft. on the main level, this original bungalow offers a wide open living space. Meticulous gleaming hardwood floors adorn the main living area, plus 3 bedrooms. The living /dining room combination allows for privacy from the kitchen, which offers a large eat-in nook. The master suite boasts a 2 piece ensuite bathroom (rare for this era of home) and the second/third bedrooms are generously scaled. A four piece bathroom completes the main level. A separate side entrance to the property makes it perfect for those interested in developing the basement as extra living space. The large fenced yard offers a private sunny oasis. Walking distance to all schools & amenities, walk to SuperStore, steps to transit! Newer roof and eavestroughs/leaf gutters. Lovingly maintained and so "sparkling clean"! (id:51989)
Exp Realty
140 Aberfoyle Close Ne
Calgary, Alberta
INVESTOR ALERT! This well-maintained bungalow sits on a spacious pie lot and offers incredible income potential. With FIVE bedrooms and two bathrooms, the home features two separate living spaces—one on each level. Recent updates include new siding, roof, windows, flooring, and A/C, all completed in 2022. The bright main floor has a functional layout with a tucked-away kitchen and dining area, featuring a gas stove, stylish backsplash, updated cabinetry, and plenty of cupboard space. The cozy family room has a large window, allowing for plenty of natural light, and three generously sized bedrooms with ample closet space complete the main level. The fully renovated illegal BASEMENT SUITE has all-new vinyl flooring, fresh paint, and updated trim, offering two bedrooms, a three-piece bathroom, a full kitchen, and a spacious family room. Each basement bedroom also has MASSIVE egress compliant windows! Additional features include a newer high-efficiency furnace, a newer hot water tank, a laundry room, and plenty of storage. The low-maintenance backyard boasts a beautiful deck, a fire pit area, and a storage shed, with ample parking for an RV, trailer, or up to six vehicles. Smart home features like WiFi-enabled switches add convenience. This incredible opportunity won’t last—schedule your viewing today! (id:51989)
Real Broker
433, 1305 Glenmore Trail Sw
Calgary, Alberta
2 Bedrooms | 1 Bathroom | 1,003 Sq. Ft. | South-Facing Balcony | Underground Heated Parking | En-suite Laundry | Seperate storage unit | Pet Friendly. Welcome to 433 - 1305 Glenmore Trail SW, a spacious 1,000 sq. ft. 2-bedroom, 1-bathroom in a fantastic location. This well-designed home offers comfortable living with plenty of natural light, an inviting layout, and a south-facing backyard perfect for enjoying sunny days.The open-concept living and dining area creates a bright and airy feel, making it ideal for both relaxing and entertaining. The functional kitchen features ample cabinet space and a great layout for cooking. Both bedrooms are generously sized, providing flexibility for a guest room, home office, or additional storage. Enjoy the convenience of underground heated parking—perfect for Calgary’s winters—and a separate storage unit for additional space. Step outside to your private south-facing backyard, a great spot for outdoor lounging, gardening, or summer BBQs. Located near major roadways, shopping, parks, and transit, this home offers easy access to everything you need. Whether you’re a first-time homebuyer, investor, or looking to downsize, this apartment is a fantastic opportunity in a well-connected community. Don’t miss out! (id:51989)
Exp Realty
87 Lake Geneva Place Se
Calgary, Alberta
CUSTOM BUNGALOW | CORNER LOT | QUIET CUL-DE-SAC | TRIPLE GARAGE | STUNNING RENOVATION | To call this a home renovation, would be an understatement. This custom 5 bedroom bungalow has been lovingly transformed into a warm space for your family to continue to create endless memories. Impeccably redesigned by the award-winning team at House Crush, this home sits on a corner lot on a twin cul-de-sac. The curb appeal is stunning with a 110 ft wide lot, mature trees and striking mid-century architecture. You are steps to Andrew Sibbald School, St. Boniface School and Lake Bonavista Montessori School. The location is phenomenal providing a quiet street for kids to play on and a private setting. Offering over 2600 sq ft of developed living space, this residence is well suited for families or for owners who want to downsize without compromising space. As you enter the home, you are greeted by a breathtaking foyer with vaulted ceilings. This kitchen is everything you have ever imagined – from the corner banquet to the exquisite quartz hoodfan to the wall of windows. The kitchen drawers have custom wood inserts and the electrical outlets are inlaid in the counter for a seamless design. Every detail has been thoughtfully planned. Nicely connected is this spacious living room complemented by a gas-lit fireplace framed with a stone surround and mantel. Just off the living room, the dining rooms offers an effortless flow out to the covered patio area. During the summer, this space will feel like the dream indoor/outdoor living area. Tucked beside the kitchen is the most quaint flex room, ideal for a home office, playroom or a cozy reading nook. Down the bedroom wing, is the primary retreat featuring a walk-in closet and ensuite bathroom as well as 2 additional bedrooms with the loveliest main bathroom. Heading to the lower level, you will find an equally beautiful space to enjoy. The rec room is bright and welcoming with a brick surround fireplace and a perfect area for a bar. The lower level is completed with a home gym, full bathroom and another bedroom. The basement provides ample storage space and endless organization potential. Stepping into the backyard, the covered patio and private setting offer a wonderful space to host guests and soak up the beautiful days. Additional features of this home include many new windows, new electrical panel and a triple garage. The roof has been recently inspected and is in excellent condition. Lake Bonavista offers a lifestyle like no other with lake access, walking trails, sports courts, indoor ice rinks and a fitness studio. The streets throughout are wide and lined with magnificent trees. The schools are top tier and truly create a family friendly neighbourhood. Lake Bonavista has great access to major routes and is close to Fish Creek Park, wonderful shopping and dining options. This beautiful home offers an unparalleled lifestyle in a coveted location. (id:51989)
RE/MAX Irealty Innovations
18 23329 Sh 651
Rural Sturgeon County, Alberta
Build your DREAM HOME on this 1.23 acre parcel in the quiet Community of Lily Lake Estates. Enjoy paved roads into the development. This beautiful, level lot backs onto crown land which is adjacent to Lily Lake. This property provides a peaceful, country setting of living close to the water and the opportunity to enjoy non-motorized lake fun, with a quiet canoe or paddleboat on the water....this dream can be your reality, here in Lily Lake Estates! Find new amenties in Gibbons, only 13 min away- local grocery store, gas, restaurants, and Tim Hortons! As well as, schools, medical, dental, banks, and more. A convenient commute to Fort Sask, Edmonton and St. Albert. (id:51989)
Now Real Estate Group
9710 97 Avenue
Grande Prairie, Alberta
2.38 acres zoned Commercial use, conveniently located in the heart of the City, in the very popular Junction Point Village. Close to the Royal Bank and just off Resources Road, these lots are the perfect location for Commercial / Retail condos or a great area to start up or re-locate your business! Can build to suit!!! (id:51989)
RE/MAX Grande Prairie
43 Everglen Rise Sw
Calgary, Alberta
Welcome to beautiful Evergreen! This well-maintained two-story home awaits you - and it won't last long! Stepping inside, you will immediately notice the abundance of natural light streaming through the large front windows! Turn on your fireplace and snuggle up on those cold winter nights. Your main floor is complete with a open concept kitchen-dining room layout and a 2 piece bathroom. Saunter upstairs to two generous size bedrooms, sizeable primary, 4 piece main bath and updated 4 piece ensuite. Your developed space continues into the basement, complete with rec room, laundry room, office or bonus room, 2 piece bathroom and tons of storage! Outside, you will enjoy a large back deck and yard that awaits your late night social gatherings! Upgrades include: ROOF, SIDING, A/C UNIT, HUMIDIFIER, HOT WATER TANK, 4 PIECE ENSUITE, and MAIN FLOOR PAINT and FLOORING! Book your showing today with your favorite realtor! (id:51989)
Real Estate Professionals Inc.
925 Thompson Pl Nw
Edmonton, Alberta
Welcome to this stunningly remodeled 5-bedroom, 3-bathroom home, offering nearly 2800 sqft of modern elegance and functional design. The bright, open-concept layout seamlessly connects the living, dining, and kitchen areas, creating the perfect space for both family living and entertaining. The chef-inspired kitchen features sleek cabinetry, premium finishes, and ample counter space. All appliances are brand new. The luxurious primary suite boasts a private 5-piece ensuite, while 4 additional bedrooms and 2 full bathrooms provide flexibility for a growing family, home offices, or guest accommodations. The south-facing backyard fills the living room and bedrooms with natural light, while the unfinished basement, also bathed in natural light, offers endless possibilities for customization. It practically feels like a brand-new home in a mature neighborhood, offering the perfect balance of charm and modern comfort.Situated in a highly sought-after location near top-rated schools and a rec centre. (id:51989)
Maxwell Polaris
535 Redstone View Ne
Calgary, Alberta
Welcome to this well maintained three-level townhouse equipped with an attached garage and a parking pad! situated in the highly sought-after community of Redstone. Featuring two spacious bedrooms and two-and-a-half bathrooms, this home offers the perfect blend of modern living and comfort. Upon entry, you’ll be greeted by an open-concept main floor that includes a well-appointed kitchen with ample cabinetry, a large island with a breakfast bar, and sleek quartz countertops. The space flows seamlessly into a generously sized living room and a designated dining area with access to a private balcony. On the second floor, you’ll find two generously sized bedrooms. The primary suite serves as a serene retreat with a spacious closet and a refined ensuite bathroom. The second bedroom, featuring vaulted ceilings, is ideal for guests or family. Completing this floor is a full bathroom and a conveniently located laundry area. The lower level offers access to your attached single-car garage, additional storage, and a concrete parking pad for added convenience. Redstone is a vibrant, thriving neighborhood offering parks, scenic walking trails, and easy access to a variety of local amenities. (id:51989)
Trec The Real Estate Company
D, 4511 75 Street Nw
Calgary, Alberta
Nestled in a vibrant community, this charming 2-bedroom townhome offers a blend of modern comfort and convenience. The main level welcomes you with a sunlit living room featuring sliding doors to a private balcony, perfect for indoor-outdoor relaxation. Adjacent lies a functional kitchen equipped with abundant cabinetry and sleek countertops, seamlessly connected to a dedicated dining area ideal for gatherings. Practicality shines with an in-suite laundry room featuring additional storage space, ensuring clutter-free living. Descending to the lower level reveals two generously sized bedrooms complemented by a pristine 4-piece bathroom, creating a serene retreat. Two dedicated parking stalls sit conveniently at the unit’s entrance. Strategically positioned near schools, a skate(Winter Olympic) park, shopping mall, and community center, this home places daily essentials within easy reach. Bowness Park, just steps away, provides tranquil green spaces for leisurely strolls. With swift highway access enhancing commuter ease. Newer upgraded: High efficiency furnace, new fence, new paved parking lot, most vinyl windows. This property presents an exceptional opportunity for first-time homeowners seeking both affordability and lifestyle appeal. (id:51989)
Exp Realty
#110 111 Watt Cm Sw
Edmonton, Alberta
Introducing Walker Lake Gate LOW CONDO FEES This unit is ideal for investors or first-time homebuyers! This 1-bedroom PLUS DEN with IN SUITE LAUNDRY is ready for a new owner. The Radius Plan offers a spacious main floor with a west-facing view. FRESHLY PAINTED THROUGHOUT, Professionally cleaned and carpets cleaned as well. Just move in and unpack! Upgrades include granite countertops, stainless steel appliances, tile tub surround, and in suite front-load washer/dryer. The open concept living area with eat at island leads to a large terrace, perfect for relaxing. Conveniently located near shopping, schools, recreation, and public transit, with easy access to major routes and the airport. Don’t miss this opportunity! (id:51989)
RE/MAX River City
9309 Wedgewood Drive N
Wedgewood, Alberta
For more information, please click Brochure button. Discover the charm of Wedgewood living! Nestled steps away from a golf course and serene wilderness, this split-level gem offers the perfect blend of comfort and functionality. Major update: All Poly B plumbing has been professionally removed, giving you peace of mind and added value! Key Features: 3 Bedrooms, 3 Bathrooms, and RV Parking. Bright and inviting living room with large windows. Chef’s kitchen featuring ample cabinets, updated countertops, and quality appliances: fridge, built-in oven, 4-burner gas stove with grill, and dishwasher. South-facing dining area with bay windows, opening to a covered deck. Fully fenced backyard with fruit trees, 2 sheds, a pond, firepit, and space to unwind under the stars. Bedrooms & Baths: Upper level: 2 spacious bedrooms with double closets, including a master suite with a 3-piece ensuite and relaxing double jet tub. Lower levels: A cozy family room with a gas fireplace, a third bedroom, a 3-piece bathroom, a well-equipped laundry room with storage, and an additional finished space currently used as a fourth bedroom. Additional Perks: No more Poly B! All plumbing has been replaced for worry-free ownership. Double heated garage with sink and mezzanine storage Recent updates: New carpet, dishwasher, garage door openers, hot water tank, and fresh paint. This property truly has it all—space, comfort, and updates, all in an ideal location. Don’t miss this opportunity to make it yours! (id:51989)
Easy List Realty
312 Saddlebrook Point Ne
Calgary, Alberta
Welcome to this cozy and well-kept townhouse in the heart of Saddleridge. Offering 918 sq ft of total living space (444 sq ft above grade and 474 sq ft below), this home is perfect for first-time buyers or investors.The lower level features two bedrooms and a full 4-piece bathroom, along with convenient in-suite stacked laundry. The main floor offers a bright and open living room with laminate flooring, a dining area with built-in wall unit, and a functional kitchen with plenty of cabinetry.Enjoy low-maintenance laminate flooring throughout and an assigned parking stall located just steps from your front door. Situated close to transit, schools, parks, and shopping, this property offers excellent value in a vibrant, family-friendly community. (id:51989)
Real Broker
261 Herron Mews Ne
Calgary, Alberta
Welcome to 261 Herron Mews NE, a beautifully upgraded home in one of Calgary's favorite neighborhoods. With 1788 sq ft of comfortable living space above grade, this home features an open-concept main floor with a bright living room, a welcoming dining area, and an upgraded modern kitchen with quality appliances. Upstairs you'll find a spacious primary suite with a walk-in closet and private 4-piece bathroom, two more bedrooms, another full bathroom, and a convenient laundry room, Plus a Large Family Room Upstairs. The fully finished basement offers extra space with a large recreation room, an additional bedroom, and bathroom—perfect for guests or family gatherings. Enjoy relaxing outdoors on the deck in your landscaped backyard. Additional upgrades throughout the home add value and comfort. Located near parks, schools, shopping, and more, this home is move-in ready. Book your viewing today! (id:51989)
Sutton Landmark Realty
5119 Kinney Wy Sw
Edmonton, Alberta
Step into luxury & comfort w/ this beautifully designed Coventry home, featuring 9' ceilings on both the main floor & basement for a bright, open feel. The chef-inspired kitchen is a showstopper, equipped w/ S/S appliances, gorgeous cabinets, quartz counters, & a spacious pantry. The Great Room seamlessly connects to the dining area, creating an ideal space for entertaining. A mudroom & half bath complete the main level. Upstairs, the lavish primary suite offers a 5pc spa-like ensuite, including double sinks, soaker tub, stand-up shower, & walk-in closet. Two additional bedrooms, a versatile bonus room, main bath, & a convenient upstairs laundry room provide everything your family needs. Every Coventry Home is built w/ exceptional craftsmanship & attention to detail, backed by the Alberta New Home Warranty Program for peace of mind. *Some Photos Are Virtually Staged* (id:51989)
Maxwell Challenge Realty
1646 Legacy Circle Se
Calgary, Alberta
Detached modern living in the family friendly community of Legacy. Clean lines, smart spaces, and sleek finishes - all wrapped in affordability. Open the door to clear sight lines, wood flooring, large windows + built-in speakers. A generous living space awaits your cozy sectional and wall-mounted TV, flowing seamlessly into a dining area made for connection. From movie nights to memorable meals, this is where laughter lingers and stories are served daily. Guests will love hanging around the stylish kitchen - from the quartz countertops with breakfast far, to the stainless steel appliances with dramatic hood range, to the contemporary espresso cabinetry, everything begins and ends in the heart of the home. On the second level, you will discover the stacking laundry, two guest rooms with adjacent bathroom and the primary, which boasts space for a king bed, walk-in closet and private en-suite. Head outside to the sunny south backyard to find a massive concrete pad, begging for your outdoor furniture, along with a gas line for those summer bbqs. You will enjoy the low maintenance artificial turf in the front! A location close to grocery, coffee shops, fitness hubs, schools, parks and golf courses. These keys unlock more than a door - they signify the start of your next chapter. (id:51989)
Cir Realty
#1401 12141 Jasper Av Nw
Edmonton, Alberta
Discover the charm of downtown living with this freshly painted 719 sq. ft. one-bedroom corner suite with a 10/10 view at *Top of the Valley*, located at 12141 Jasper Avenue. This bright, southwest-facing unit offers stunning panoramic views of the river valley from both its large windows and private balcony. This unit also features spacious in-suite storage and a sophisticated, neutral decor, making it move-in ready. *Top of the Valley* provides exceptional amenities, including on-site management, ample visitor parking, library, and a guest suite. Underground parking (unit 215, stall 125) is also included. Located just steps from the gallery walk, transit, shopping, fine dining, art galleries, pharmacies, trails, and parks, this residence offers the best of downtown convenience. (id:51989)
Initia Real Estate
25124 Township Road 362
Rural Red Deer County, Alberta
Step into rustic luxury with this stunning custom-scribed log home, a private country retreat on 12.92 acres of breathtaking Alberta landscape in Pine Lake! Less than 30 minutes from Red Deer on a fully paved highway, this exceptional property is perfect for nature lovers, horse enthusiasts, and those seeking a serene rural lifestyle with modern convenience. This exquisite bungalow boasts over 3,900 square feet of developed living space. Open-beam construction and vaulted ceilings create grandeur, while natural woodwork adds warmth. The main floor features a spacious living room with two fireplaces, one wood-burning stove and one gas fireplace, a separate family room, and a formal dining room. The well-designed kitchen offers ample cupboard and counter space, a walk-in pantry, and deck access—an idyllic spot for morning coffee with scenic views. The west wing is dedicated to a luxurious primary suite with an expansive layout and two ensuites. One features a soaker tub, while the other offers a walk-in shower. A second bedroom with a 3 piece ensuite provides additional accommodation, while a wet bar, a two-piece bathroom, and laundry room enhance convenience. The lower level features a partially finished illegal suite, ideal for extended family or guests. A large family and recreation room provide ample space for entertaining, complemented by a separate kitchen. The third bedroom, with a walk-in closet and separate three-piece bathroom, ensures privacy and comfort. Extensive basement storage enhances functionality. Beyond the main residence, a fully self-contained guest house offers a bright living room, functional kitchen, and two cozy bedrooms—each with a private three-piece ensuite. Laundry facilities make it ideal for multi-generational living, rental income, or private guest accommodations. Equipped for both leisure and productivity, the property includes two expansive 40x60 shops. One is a heated, insulated workspace with an upper mezzanine office, perfect for business or hobbies. The second, an unheated quonset, provides ample storage or potential animal sheltering. Whether for equipment, tools, or a commercial endeavor, these buildings offer unmatched versatility. The picturesque acreage features a tree-lined driveway, manicured lawns, gardens, and a naturally wooded greenbelt for peace and privacy. Outdoor recreation is steps away, with a golf course just three minutes away and a boat launch six minutes away. This is country living at its finest—secluded yet accessible, grand yet welcoming. Whether growing your family, expanding your business, or escaping city life, this remarkable property offers the perfect balance of tranquility and convenience. Don’t miss this extraordinary log home—schedule your private tour today! (id:51989)
Real Broker
#115 9620 174 St Nw Nw
Edmonton, Alberta
Carefree living! This 2 bdrm main floor unit offers in-suite laundry and storage. The galley kitchen is right off of entry featuring white cabinetry, lots of counter space and open to both dining and living rooms. The dining room is spacious, easily fitting table for 6.The living room is large and gets flooded with natural light from the south facing patio doors. Both bedrooms are good size and come with good closet space. Rounding out the condo is the 4 piece bathroom. The patio gets lots of sun and is perfect for enjoying a morning coffee or evening glass of wine. This unit is close to everything the west end has to offer including walking trails around the pond just behind building. (id:51989)
Maxwell Challenge Realty
4103 18 Av Nw
Edmonton, Alberta
This beautiful bi-level home shows excellent. The custom, very open floor plan, offers both a living room at the front of the home & a spacious family room at the rear that has numerous large windows bringing in lots of natural light. It is open to the dining area that is just off the beautiful oak kitchen. It has many upgrades including quartz counter tops with matching backsplash, upgraded flooring, NEWER TRIPLE PANE windows and the furnace is approx. 5 yrs old. There are 3 good size bedrooms on the upper level & a big 4pc bathroom. The lower level has a full size rec room with a cozy gas fireplace, another huge bedroom with a walk in closet, a 3pc bathroom & full size laundry room. The deck leads to a fully fenced back yard that offers privacy, as there are no neighbors behind and a great view of the TD Baker School sports field. The garage is heated to keep your cars out of the cold winter. The home is in an excellent location, close to schools & public bus route. (id:51989)
Exp Realty
#1423 9363 Simpson Dr Nw
Edmonton, Alberta
HARD TO FIND A CONDO WITH 2 LARGE BEDROOMS AND A BIG DEN...BUT IT'S HERE! Located in the much desired community of South Terwillegar, this spacious 1,320 square foot TOP FLOOR condo is perfect for a growing family, investors, or anyone wanting a BIG condo that feels like a house! The condo features a bright, open plan with numerous south facing windows that flood the unit with natural light! Other highlights include a large kitchen with a raised eating bar, a generous walk-in pantry, room for a big table in the dining room, a LARGE living-room and in-suite washer/dryer. Both bedrooms are generous in size and the Primary Bedroom provides a full 4- piece ensuite. The condo includes 2 titled parking stalls and a HUGE south-facing balcony to enjoy our long summer days. In a great south-west location, you are in close proximity to very good schools, shopping, transit, and have easy accesss to both the Whitemud and Anthony Henday Freeways. HARD TO FIND A CONDO OF THIS SIZE BUT YOU HAVE IT HERE...WELCOME HOME! (id:51989)
Maxwell Challenge Realty
2615 Bowen Wy Sw
Edmonton, Alberta
A must-see home in the quiet and desirable Blackmud Creek neighborhood, offering over 2,629 sq.ft. of beautifully maintained living space just steps from scenic trails, Anthony Henday Drive, and schools. This rare south-facing property is filled with natural light and features an impressive OPEN-TO-BELOW living room, a main floor office, formal dining room, cozy family room, and a unique private flex area in the master suite, along with a second-floor lounge overlooking the main floor. Recent upgrades include new vinyl plank and carpet flooring, lighting fixtures, a fully renovated kitchen with premium KitchenAid built-in appliances, modern Zebra blinds (some motorized), fresh paint, updated bathrooms, fencing, insulated garage, a brand new hot water tank, and more — move-in ready and perfect for your family! Click URL link for virtual tour. (id:51989)
Initia Real Estate
