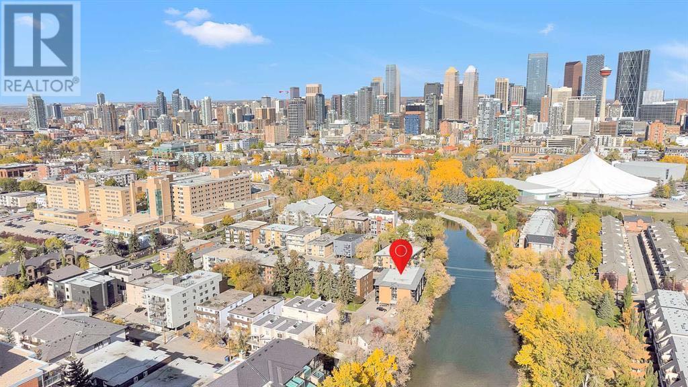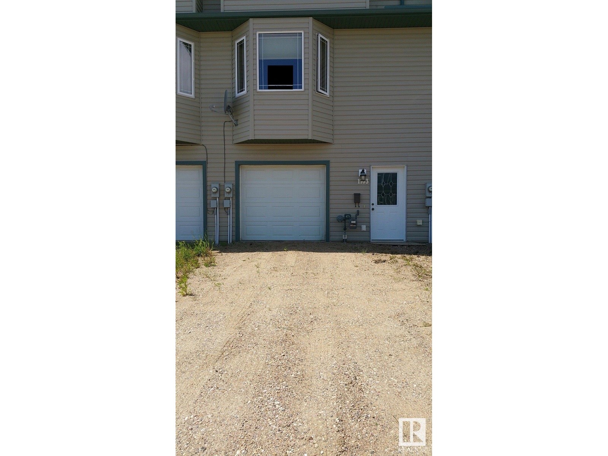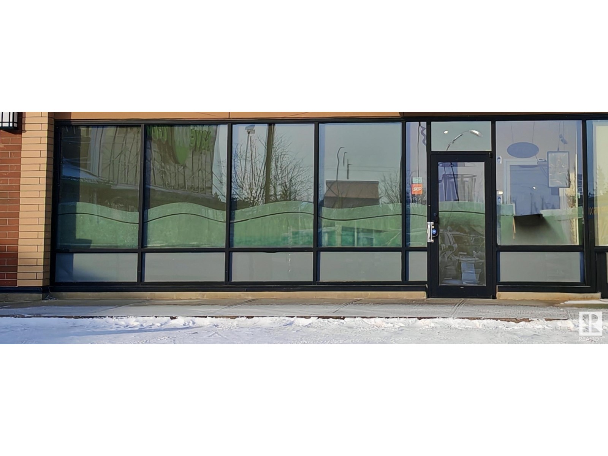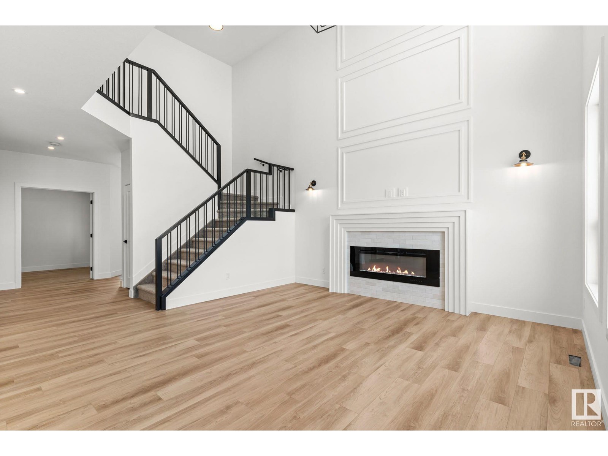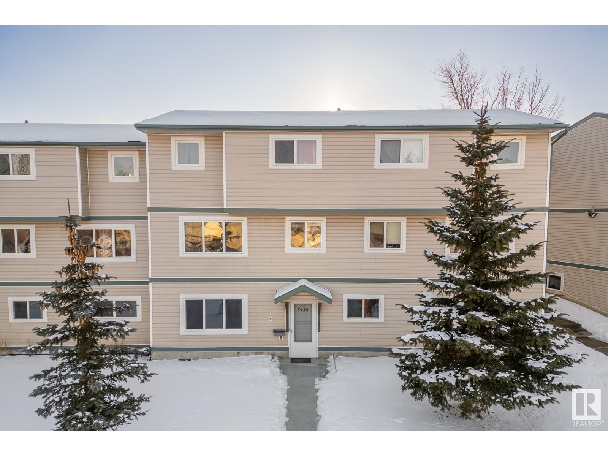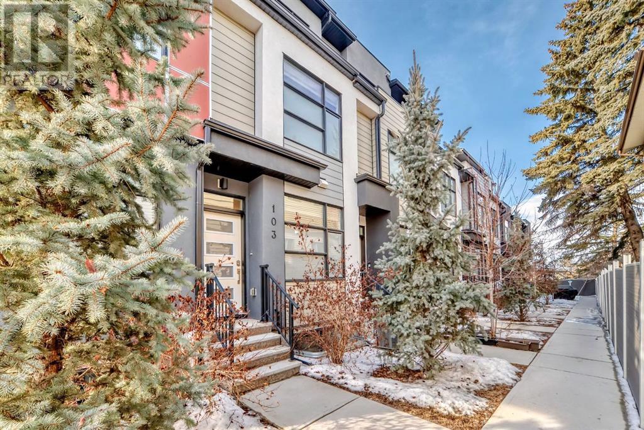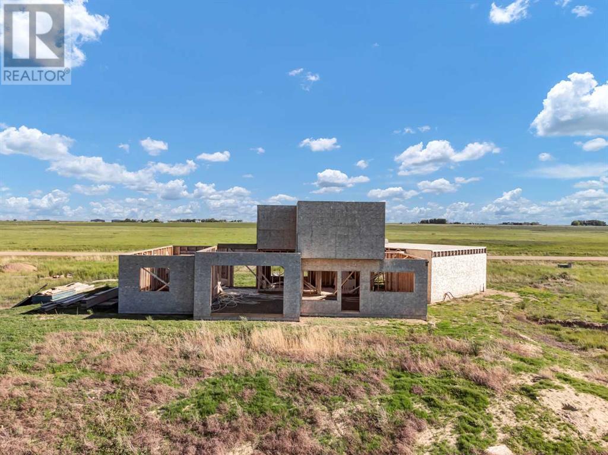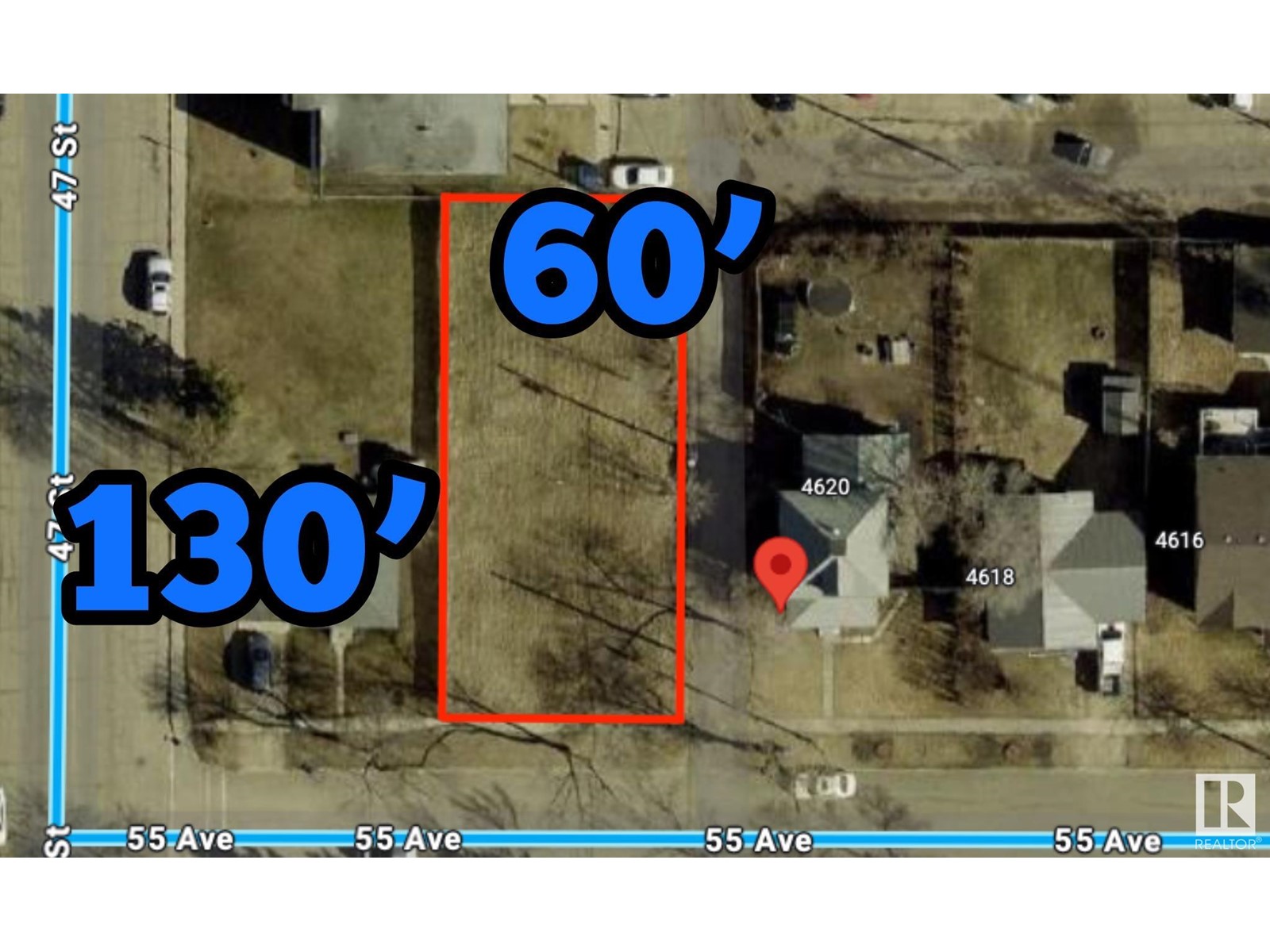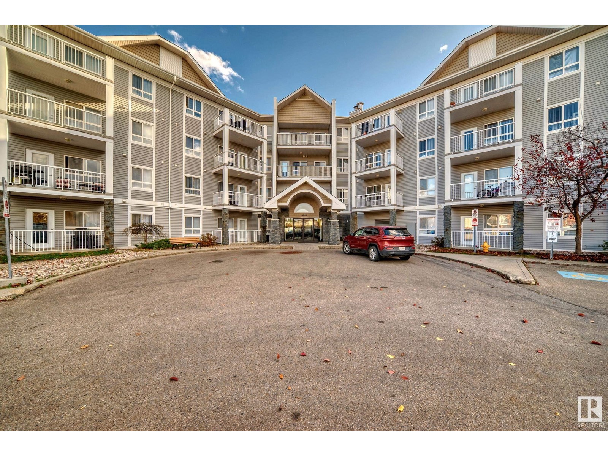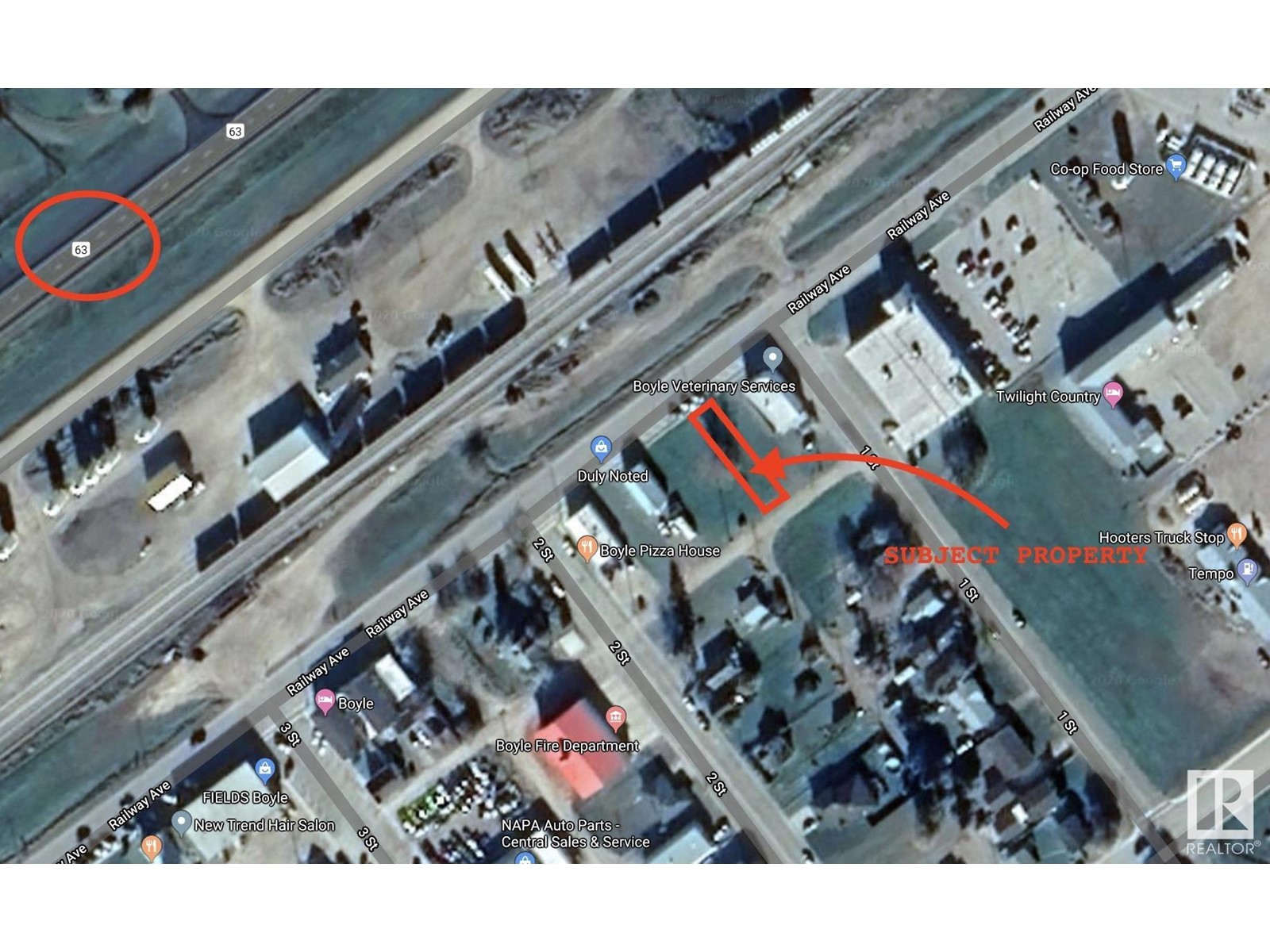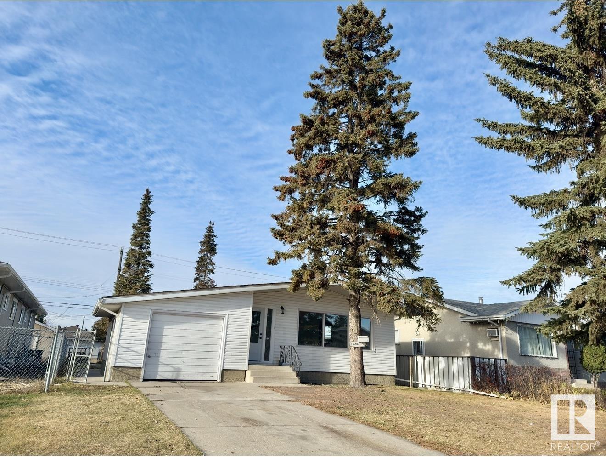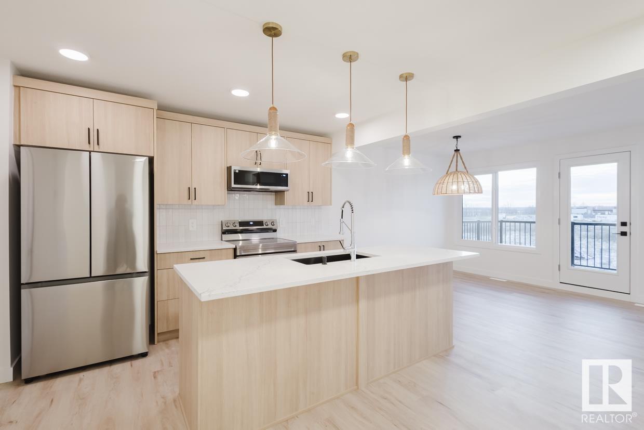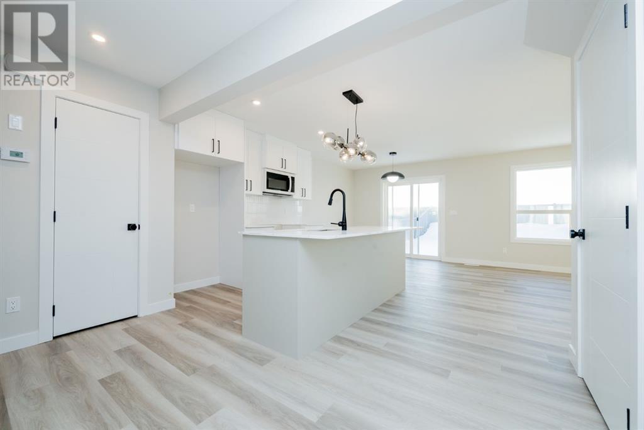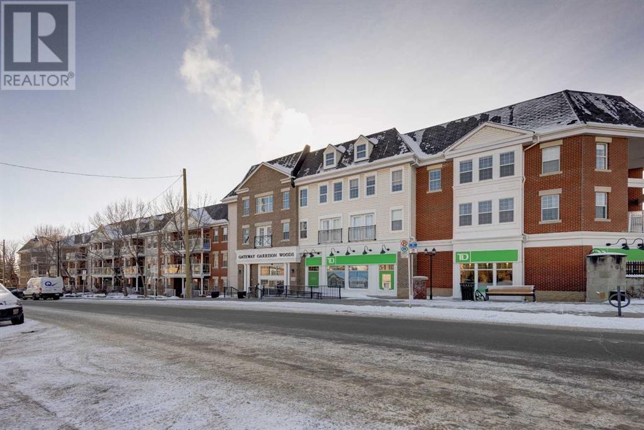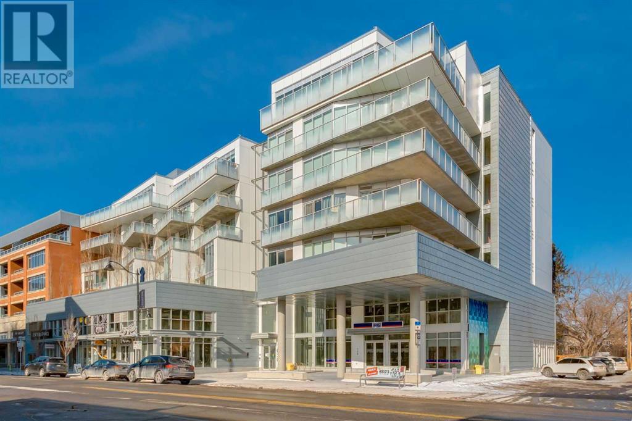looking for your dream home?
Below you will find most recently updated MLS® Listing of properties.
247 Pacific Crescent
Fort Mcmurray, Alberta
MODERN LIVING WITH BUSINESS POTENTIAL! Welcome to 247 Pacific Crescent, a stunning 2007-built 2-STOREY home nestled on a spacious 5,000+ sq. ft. lot, backing onto a serene GREENBELT with NO NEIGHBOURS on one side - offering privacy and tranquility. From the moment you arrive, the WIDE DRIVEWAY and impressive CURB APPEAL set the tone for what awaits inside. Step through the front door to soaring HIGH CEILINGS and an abundance of natural light flooding the OPEN-CONCEPT main floor. The cozy GAS FIREPLACE anchors the living room, while the kitchen with an EAT-UP BREAKFAST BAR, subway tile backsplash, STAINLESS STEEL APPLIANCES, and CORNER PANTRY creates a space that’s both functional and beautiful. A SEPARATE ENTRANCE off the LAUNDRY ROOM and a convenient 2-piece bath complete this level.Upstairs, THREE generously sized bedrooms await, including a primary retreat with a SPA-INSPIRED 5-piece ENSUITE featuring DUAL SINKS, a JACUZZI TUB, and a SEPARATE SHOWER, along with a WALK-IN CLOSET. The additional bedrooms feature ample storage and share a well-appointed 4-piece bathroom. The FULLY FINISHED BASEMENT offers incredible versatility, featuring a LARGE REC ROOM, a KITCHENETTE, a SPACIOUS BEDROOM with its OWN 4-piece ensuite, and even a SEPARATE LAUNDRY ROOM - ideal for guests or extended family.But the TRUE STANDOUT? The FULLY PERMITTED garage-turned-commercial kitchen - ready for your HOME-BASED business dreams! Equipped with PROFESSIONAL-GRADE appliances, the seller is even WILLING TO LEAVE most of the equipment, making this a TURNKEY OPPORTUNITY for entrepreneurs. Step outside to the FULLY FENCED BACKYARD, where you'll enjoy ultimate privacy with NOTHING BUT GRASS AND A VIEW OF THE PARK. With CENTRALIZED A/C and an UNBEATABLE LOCATION near schools, playgrounds, and bus stops, this home is as practical as it is impressive. Don't miss your chance to own a home that perfectly blends MODERN LIVING WITH BUSINESS POTENTIAL! Call today for your exclusive private tour! (id:51989)
Royal LePage Benchmark
95 Wilkin Rd Nw
Edmonton, Alberta
Discover this beautifully maintained 2400 sq. ft. home in the prestigious Oleskiw community. Step inside to find a vaulted ceiling living room, a versatile den perfect for a home office or guest room, and a full bath on the main floor. The spacious kitchen offers ample cabinetry and counter space, overlooking the backyard. The bright and welcoming family room is ideal for relaxation and gatherings. Upstairs, the primary suite features a luxurious ensuite and walk-in closet, while two additional bedrooms share a full bath. Outside, enjoy a huge deck, perfect for entertaining, and a lush backyard with a beautiful fruit tree. The home also boasts a triple garage, a freshly repainted modern interior, and a prime location just minutes from West Edmonton Mall, the Golf Club, and River Valley Park. With its exceptional upkeep, luxury, and convenience, this home is a must-see! (id:51989)
Initia Real Estate
204, 104 24 Avenue Sw
Calgary, Alberta
***COMPLETELY RENOVATED UNIT*** Welcome to this fully updated 2nd floor condo in the highly sought-after community of Mission! This stylish unit features brand-new vinyl flooring, a modern kitchen with new stainless steel appliances, sleek cabinetry, and quartz countertops. The spacious living room and bedroom offer plenty of comfort, while the fully updated bathroom adds a fresh touch.Enjoy your morning coffee or summer evenings on the huge covered balcony. The unit includes a covered parking stall, and while common laundry is available, many units in the building have installed in-suite washer/dryers.Nestled in a quiet cul-de-sac along the picturesque Elbow River, this well-managed building is steps from trendy cafés, restaurants, bars, Lindsay Park, MNP Sports Centre, downtown, and 17th Ave. Don’t miss this opportunity—condos in this building are selling fast! Book your private viewing today. (id:51989)
RE/MAX First
292 Canals Crossing Sw
Airdrie, Alberta
Welcome to this gorgeous end-unit townhouse With 1,507.89 sqft of thoughtfully designed space, this 3-bedroom, 2.5-bathroom home is the perfect blend of style and functionality. You’ll love the convenience of a single attached garage plus an extra driveway parking spot . Moreover, vistor parkings also avaible in front of unit.Located in a prime spot with stunning views of the Canal, this home feels both elegant and inviting. The open-concept main floor is bright and airy, wide-plank vinyl flooring, and plenty of natural light pouring in from the surrounding windows. The modern kitchen is a showstopper, featuring sleek white cabinetry, quartz countertops, stainless steel appliances, and a spacious island—perfect for meal prep, casual dining, or entertaining guests.Upstairs, the primary suite is your private retreat, complete with a 4-piece ensuite and a generous walk-in closet. Two more good-sized bedrooms, another full bathroom, and a conveniently located laundry room make everyday living a breeze.This low-maintenance home is in an amazing neighborhood with easy access to schools, shopping, parks, walking distance Tim hortons and 3-5 Minutes drive to all the amenities you need—plus, it's just a quick 15-minutes drive to Calgary and 20 minutes drive to Calgary Internaltional Airport. If you're looking for a stylish and comfortable place to call home, this one is a must-see. Book your private showing today! (id:51989)
Prep Ultra
1103 13 St
Cold Lake, Alberta
This home with single car heated garage, & in-floor heat, is located in Cold Lake North, only a few blocks from the Cold Lake Marina & Kinosoo Beach & the Splash Park. The home has 2 bathrooms with showers or tubs, 3 bedrooms, a good sized fenced back yard for children to play in [or for pets], backing onto green space [no neighbors behind], a double tiered deck, as well as a deck off the main level. The home comes with a fridge, stove, built-in dishwasher, built-in microwave, washer, & dryer. This home is currently undergoing renovations, which will be completed for possession. This could make a good home for a young family or serve as a rental property. (id:51989)
RE/MAX Platinum Realty
929 Drury Avenue Ne
Calgary, Alberta
Have you been dreaming of a luxury custom home but don’t want to wait 2 years to build it, or you can’t find the ideal location close to downtown with city views? Please allow me to present your new home! This home was thoughtfully designed for family living all while enjoying the long list of luxury upgrades. Spanning over 4500 square feet of living space including the fully developed oversized walkout basement, featuring 6 bedrooms, 4.5 bathrooms, detached garage this home is sure to impress. Upon walking up to the home, the demanding curb appeal sets the tone, from the custom Dragonwood arched entry door, to the Real Red Cedar soffits, to the Gemstone lights (front and rear). As you enter the home, you immediately feel the warm and inviting nature of the design with the chevron pattern hardwood flooring, notice the office and dining area with custom built-ins, and 10 foot ceilings. The heartbeat of the home is the absolutely stunning kitchen featuring extensive cabinetry framed by the coffered ceiling. The abundant storage and usable design features high-end Jenn Air appliances, including cabinet panelled fridge and dishwasher, 6 burner gas range, built-in coffee maker, beverage fridge in the butler’s pantry in addition to the walk-in pantry, soft close cabinets and drawers, high end hardware and more. The adjacent eating nook is flooded with natural light as well as the inviting living room with natural gas fireplace and additional custom built-ins. The south facing patio is going to be the envy of your friends and neighbours allowing you to enjoy in all kinds of weather with the louvered pergola that allows you to open and close the roof via remote, the entire (or partial) patio can be enclosed with a touch of a button with powered retractable screens. Make your way upstairs to be captivated by the primary suite with gorgeous downtown Calgary views, natural gas fireplace with white brick surround, an incredible ensuite with tons of natural light, beaut iful steam shower, free standing tub, heated tiled floors and a massive walk-in closet. Three additional bedrooms are located on the upper floor featuring a cute reading nook and triple vanity bathroom with heated floors. The large laundry room with sink, cabinetry and hanging bar complete the upper level. The fully developed walkout basement has in-floor heating throughout, 2 additional bedrooms with large windows, a four piece bathroom, additional three piece bathroom, private dance studio/fitness room with additional storage behind the mirror wall and a cute stage for your favourite little performers. Last but not least is the lower family room with the third natural gas fireplace brick surround accompanied by the wet bar, additional storage and dedicated mudroom. The heated double garage has upgraded power for a future EV charging station and additional storage in the mezzanine level. (id:51989)
Real Broker
9606, 100 Ave
Lac La Biche, Alberta
This beautifully maintained 4-bedroom, 3-bathroom home situated at 9606-100 Avenue in Lac La Biche, AB (Crescent Heights), is a true gem. Built in 2006, the property offers 1,576 square feet of living space, with a fully finished basement and a spacious master suite above the garage. The expansive master suite is complete with an ensuite bathroom, corner tub and walk-in closet.The dining room leads to a large deck, where you can unwind and enjoy stunning views of the lake and spectacular sunsets. The deck was recently redone in 2022. The attached 24x24 heated garage provides ample space for two vehicles, along with extra storage, a workbench, and convenient access to the backyard.The property is fully fenced with privacy chain-link and features a double gate for additional parking access in the rear. The landscaping is impressive, with a paved stone driveway, walkways, and tiered steps that lead to a cozy firepit in the backyard—perfect for outdoor gatherings.The walkout basement and additional deck offers potential for a rental unit and incredible flexibility. Conveniently located near government offices, Portage College, and the hospital, this property is ready for you and your family to call home. (id:51989)
People 1st Realty
204 Lakeview Shores
Chestermere, Alberta
Welcome to this beautiful Bungalow with 2252.62 sq. ft. of total developed living space, in the great location of Lakeview Landing in Chestermere. close to golf course, schools, park/playgrounds, lake, shopping and just a few minutes' drive to Easthills, Stoney Trail and East Calgary. Entering into the front foyer you will immediately fall in love with the 12'4" vaulted ceiling height and natural light in the living room complete with Gas fireplace. Continue forward on the hardwood floors passing the tiled 2pc powder room and into the spacious kitchen with ample cabinets and counter space, stainless steel appliances, pantry, and moveable centre island. Kitchen is open to the nice sized dining area. Moving out through patio doors off the kitchen/dining you step onto a huge double tiered deck with awesome hot tub with electric raising cover. This cover becomes the roof where you can add mesh sides for privacy. The back decks features gas line for a BBQ and gazebo structure where you could string lights and/or add a propane fire table to create a perfect summer night. There is also artificial turf in the back yard (which means no mowing and it works perfectly for pets) and Garden shed for storage. Entering back into the main level there is a large primary bedroom that can easily accommodate a King bed, complete with walk in closet and 4 pc. Ensuite bathroom with separate shower and jetted tub. Rounding out the main floor and back off the foyer at front you enter into the second bedroom, currently used as an office/den, or into the mudroom/laundry room that has access to the double size insulated and heated attached garage. Continue on downstairs to the large family rec. room complete with custom bar...bar stools, fridge, dart board, and electric fireplace stay!. The lower level has 2 more good sized bedrooms and a very large 4 pc bathroom, plus a utility room with oodles of space for storage complete with shelving. Don't miss out, book your showing today! (id:51989)
Real Estate Professionals Inc.
0 Na Na Sw
Edmonton, Alberta
This well known restaurant established years in the same location. 1769 sqft and Serving Japanese menu and Bubble drinks, has ROYALTY repeat clientele. Modern decor with full equipped kitchen. The store located at the high traffic spot. Simple menu and easy to operate. Don't miss it!! (id:51989)
Century 21 Masters
32 Avonlea Wy
Spruce Grove, Alberta
Welcome to Jesperdale! Combining luxury with functionality, this property features a 3 car garage and a breathtaking open-to-above great room. The main lvl is thoughtfully designed with a versatile den, convenient mudroom, and a walkthru pantry that leads into a chef's kitchen, complete with quartz ctops and elegant ceiling-height cabinets. Moving upstairs, you'll discover 3 spacious bdrms, including a stunning primary suite that boasts a walk-in closet, a striking tray ceiling, and a feature wall. An inviting bonus room offers the perfect space for relaxation or entertainment, while an upstairs laundry room with an added sink adds a touch of convenience to daily life. With 9-foot ceilings on both the main and basement lvls, the home feels open and inviting throughout. Additional highlights include tankless hot water, garage drain, BBQ gas line, MDF shelving, and triple-pane windows. Quick possession! (id:51989)
Maxwell Progressive
13062 Royal Boulevard
Grande Prairie, Alberta
Stunning New Construction with Unobstructed Pond Views! Welcome to this luxurious 2,776 sq. ft. home, perfectly designed for modern living and backing onto the scenic Royal Oaks Pond with no rear neighbors! Offering sophisticated finishes and an open-concept layout, this home is ideal for families and entertainers alike.Step inside to find a bright and airy main floor, where the chef’s kitchen boasts high-end cabinetry, sleek quartz countertops, a spacious island, and a walk-in pantry. The dining area flows seamlessly into the inviting living room, featuring an electric fireplace framed by custom built-ins—perfect for cozy evenings. A private office and a convenient half bath add functionality to the main level.Upstairs, the primary suite is a true retreat, offering expansive windows with tranquil pond views, a luxurious 5-piece ensuite with a soaking tub, dual vanities, a glass-enclosed shower, and a massive walk-in closet. The additional bedrooms are generously sized, each with its own private 3-piece ensuite, ensuring ultimate privacy and comfort. A bonus room provides extra space for a playroom, home gym, or media room, while the dedicated laundry room adds everyday convenience.Outside, enjoy unparalleled backyard views with direct access to walking trails, creating a peaceful and private outdoor oasis. The triple-car garage offers plenty of storage and parking for all your needs.Nestled in a sought-after community with breathtaking natural surroundings, this exceptional home combines elegance, space, and a prime location.Don’t miss your chance to own this dream home—schedule your showing today! (id:51989)
Grassroots Realty Group Ltd.
534 Lucas Way Nw
Calgary, Alberta
The HAWTHORNE model Excel home boasts a LEGAL BASEMENT SUITE and a distinctive exterior that commands attention. Its modern, functional design is enhanced by contemporary finishes that epitomize luxury living. Bathed in natural light, the home features exquisite finishes throughout. Discover your dream home! Situated in the highly desirable Livingston area, this stunning Excel-built home offers generous square footage and private vistas. The interior reveals a luminous, expansive living room/dining room ideal for hosting, paired with a Chef's DREAM Kitchen equipped with upgraded stainless steel appliances, quartz counters, soft-close full-height cabinetry, a chimney-style hood fan, and a built-in microwave. Additionally, you'll adore the new SPICE KITCHEN and the spacious living room. The floor plan is exceptionally functional, featuring a secluded flex room, ample space, and seamless flow. Upstairs, four bedrooms plus a bonus room cater to family living, offering abundant space for all. The large primary bedroom includes a 5-piece ensuite and spacious walk-in closets. The other three bedrooms are sizable, with TWO ENSUITES, and share a 4-piece bath. A well-proportioned laundry room is conveniently located off the bonus room. This remarkable home is custom-built with a LEGALLY SUITED BASEMENT, comprising a two-bedroom open-concept legal suite with stainless steel appliances, quartz counters, tile, carpeted flooring, and its own laundry. This LEGAL suite is city-registered and includes all necessary amenities like a separate furnace and water tank. Additional highlights of this incredible home include the ALBERTA NEW HOME WARRANTY, a gas line for the BBQ on the newly constructed deck, and upgraded pot lights throughout. It's an absolute must-see property! Explore the virtual tour or book your private showing today. (id:51989)
Urban-Realty.ca
8439 29 Av Nw
Edmonton, Alberta
Spacious and affordable 3-bedroom, 1-bathroom, Storage room and 1 Assigned parking condo in the desirable neighborhood of Tipaskan. This well-located home is within walking distance of schools and offers easy access to public transit. Conveniently close to Anthony Henday, Whitemud Drive, Mill Woods Recreation Centre, and the renowned Grey Nuns Hospital. The unit includes an assigned parking space, with ample visitor parking available on a quiet street. An excellent opportunity for first-time buyers or investors seeking value in a prime location! (id:51989)
Maxwell Polaris
99 Martinwood Road Ne
Calgary, Alberta
Welcome to your newly updated detached home situated on a prime street in a location that can't be beat! This three bedroom home offers tremendous value with a newer roof, siding, eavestroughs, gutters and windows! All the heavy lifting has been completed! A recently built, oversized, fully insulated and drywalled double garage is the perfect addition to the SOUTH-FACING backyard which offers low maintenance with a newer concrete patio, deck and an already installed seniors chairlift! Plus you have enough room for a dog run in the fully fenced backyard! Inside, you are greeted to a spacious living room with large windows offering plenty of natural light. The kitchen nook is ideal for family time leading to your back deck and patio. Upstairs, features an oversized primary retreat with beautiful bay windows and good size second and third bedrooms accompanied by a full bath. The basement offers a large family room that can easily be utilized as a kid's playroom or can be converted into the perfect man cave or gym! Plenty of additional storage space exists for a buyer's needs. A full size deep freezer and washer/dryer complete this space. Updates include; all new carpet, laminate flooring, updated nest thermostat, new lighting and much more. Don't miss your opportunity to view this one! Less than a 10 minute walk to the Gurdwara, the Genesis Centre and Saddletowne Circle amenities! Steps from major roads. This is an ideal home for newcomers, first-time buyers, investors and/or empty nesters! (id:51989)
Century 21 Bamber Realty Ltd.
5460 Township Road 301
Rural Mountain View County, Alberta
Privacy & tranquillity awaits…Nestled at the end of your private drive you’ll find this impeccable Custom built Home by Woodcraft Homes w/ 4 car garage, situated on 74.96 acres,home exterior features rustic stone detailing & durable Hardy Board Siding, large rock support walls add to the curb appeal, meticulously kept property, secluded, beautifully situated on higher ground, creating open views to the east, gorgeous evergreens, mixed forests & partially open versatile landscape. This timeless walkout bungalow fully developed 3734 sqft, 4 Bdrm & Den is a dream. Enter home from covered wrap around deck into country elegance in every direction, luxurious, comfortable, warm living spaces, hand crafted wood railings, gorgeous timbers enhance the vaulted ceilings, gleaming engineered hardwood & slate flooring, custom wood crank windows allowing your outdoors to be enjoyed from all spaces. Modern, well designed kitchen truly a chefs dream,oversized island & abundance of counter space, Stainless Steel appliances, Gas stove ample custom wood cabinetry & detailing, open to your cozy livingroom creating ideal entertaining space enhanced with centrally located feature stone faced woodburning f/p to complete the ambiance and keep it cozy and warm. Main floor continues with Den/office, custom built in cabinetry, 2 pc bath & Large Master w/ 5pc luxurious ensuite; double steam shower, soaker tub, double sinks & oversized walkin closet, Mudroom shared w/ Laundry area offers custom built in cabinetry leading to impressive attached 4 car heated garage, built in shelving & workspace. The luxury continues, bright walkout basement hosts 3 good sized bedrooms, infloor heating, charming & cozy familyroom, highlighted with another stone faced woodburning F/P, impressive custom wood lounge bar includes dishwasher & bar fridge, easily seats 6, spacous games area leading out to covered aggregate patio which continues under all covered deck areas. Heated & insulated 60x34 Shop (2055sq ft) w/ 12ft doors, 14 ft ceilings, property fenced on 3 sides, and gravel packed RV pad next to shop. Quick access to main Hwy 22, hour from Calgary. School bus pick up, all amenities near by in Sundre, Cremona & Water Valley only minutes away. Live the lifestyle you love, you will not be disappointed with this incredible property. (id:51989)
Cir Realty
2005 48 Avenue Sw
Calgary, Alberta
Introducing a breathtaking modern farmhouse situated on the most desirable south-backing street in Altadore. This architectural gem, crafted by the renowned Trickle Creek, embodies the perfect blend of indoor and outdoor living. With a refreshing design that merges style, functionality, and tranquility, this residence sets a new standard of quality. Spanning an impressive 5,250 square feet on a 37’x123' lot, this remarkable home boasts 5 bedrooms. As you step inside, the allure of white oak hardwood flooring throughout immediately captures your attention, infusing warmth and sophistication into every room. Abundant natural light pours through expansive windows, creating an airy, welcoming atmosphere. Thoughtfully selected built-ins, designer lighting, wall treatments, window coverings, and fixtures enhance the stunning aesthetic, adding an extra touch of luxury. The kitchen is a culinary enthusiast's dream, designed for both daily living and grand entertaining. Equipped with top-of-the-line appliances and a butler's pantry, it ensures unparalleled quality and performance. The sleek design and oversized quartzite/wood block waterfall island make this space as visually pleasing as it is functional. Adjacent to the open-concept kitchen is a formal dining area that flows effortlessly into a cozy living room adorned with a wood-burning fireplace. The front of the home features a tucked-away retreat, providing a serene space for relaxation or a home office. Ascending the floating staircase, you’ll find the primary suite, an oasis of luxury and comfort. This space includes a spacious bedroom, an en-suite bathroom, and a generous closet. The two secondary bedrooms are equally impressive, each with its own spacious closet and a shared bathroom. The top floor loft, with its wood beam ceilings and heated balconies at the front and back, is the perfect setting for a gym or yoga space. The south-facing backyard is an entertainer's dream, complete with a swim spa and sport court, making it ideal for family fun and gatherings. This outdoor oasis is complemented by a blend of hard and soft landscaping, providing a beautiful and functional space for relaxation and play.The lower level serves as a true haven for family entertainment, featuring a media/games room. Additionally, two bedrooms with a shared bath make it perfect for teenagers or guests. For added convenience during the cold winter months, a double garage with access to a paved alley offers the luxury of indoor parking. Situated close to schools, parks, an off-leash dog park, North Glenmore Park, shopping, and the amenities of Marda Loop, this home offers an unparalleled lifestyle in a prime location. Note, swim spa can be removed if required. (id:51989)
Sotheby's International Realty Canada
#502 1230 Windermere Wy Sw
Edmonton, Alberta
2-storey Penthouse CORNER unit with spectacular sunrises. Bustling Windermere area and city VIEW from incredible 400 sq. ft. private rooftop terrace. Soaring 18-ft vaulted ceilings & floor-to-ceiling windows in the Living Rm to upper loft. Modern open-concept layout, this home feels brand new & showcases a gorgeous kitchen with granite countertops, new backsplash, an eating bar, high-end S/S appliances (incl new stove), under-cabinet LED lighting & a convenient walk-through pantry. The sunlit dining area opens to the wrap-around balcony, perfect for entertaining. The spacious primary suite features a walk-thru California Closet & 4 pce ensuite. A den with custom solid wood sliding doors adds versatility to the main floor. Upstairs, you’ll find a family rm with a fireplace, an office area, & a 2nd Primary with ensuite plus access to the terrace! Addl features: A/C, in-floor heating, automated blinds, 1 oversized underground & 1 surface stall. Steps to grocery stores, restaurants, major stores & services. (id:51989)
RE/MAX Excellence
806 Main Street
Pincher Creek, Alberta
Great 4500 sqft commercial building, recently rezoned to allow for a conversion to a multi-unit residential building. Development agreement already in place for a proposed, very spacious 4-unit residential complex, which is now at the initial building phase. This project is highly desirable given Pincher Creek’s very tight rental market, which is under supplied with newer, high quality residential units. The building is in a particularly convenient location, close to all amenities, and at the gateway of hundreds of miles of outdoor, backcountry adventures. The project is ready to go and will provide a tremendous opportunity in the center of an active, southwestern Alberta town that offers the best in country living. (id:51989)
Royal LePage South Country - Crowsnest Pass
103, 408 27 Avenue Ne
Calgary, Alberta
**Open House on March 22nd from 2pm-4pm** Step into this stunning 1,400+ sqft townhome in the heart of Winston Heights, part of a sleek 17-unit complex designed for modern living. This home offers an oversized single attached garage, a bright east-facing living room with engineered hardwood floors, and a chef-inspired kitchen featuring quartz countertops, full-height cabinetry, soft-close hinges, and upgraded appliances. With 3 bedrooms, 2.5 baths, and a fully finished basement, this home is both spacious and versatile. The primary ensuite boasts heated tile floors and luxury finishes, while the basement adds extra living space, perfect for a home office, guest room, or family room. Enjoy your own private rooftop patio with stunning city views – the ideal spot to relax or entertain. Thoughtful details include soundproofing between units (double drywall + ROXUL insulation), central vac rough-in, high-end windows and doors, and an included AC unit for year-round comfort. Located in a growing inner-city community, you’re just minutes from transit, schools, restaurants, shopping, and downtown. Don’t miss this opportunity to own a modern, luxurious townhome in one of the city’s most sought-after neighborhoods. Schedule your showing today and make "The Jade" your new home! (id:51989)
Cir Realty
301, 111 Tarawood Lane Ne
Calgary, Alberta
Corner Town House Backing Onto Park | This beautifully located corner Town house offers over 1,589 sq. ft. of total living space and backs onto a serene Play Ground park, providing both privacy and a picturesque view. Upper Floor: 3 spacious bedrooms and a full bathroom. Main Floor: Bright living room with 9 ft. ceilings, a well-equipped kitchen, dining area, and a convenient bathroom also small office. Fully Finished Basement: Features a cozy living room, one additional bedroom (without a window, ideal for an office), a full bathroom, and a laundry room. Brand new carpet throughout New appliances for added convenience Just one block from the C-Train station Close to gyms, banks, bus stops, and essential amenities Registered Measurements: 1,133.99 Sq. Ft. (id:51989)
RE/MAX House Of Real Estate
592065 Range Road 130
Rural Woodlands County, Alberta
"PRIVATE ACREAGE CLOSE TO TOWN- AND UNDER $300,000 This affordable acreage close to town is very private and serene , and shows amazing !! Starting with a tree-lined driveway, this property consists of a 1994 home offering 3 bedrooms and 2 full bathrooms, 2.99 acres with a dense tree-line along the perimeter, a 22'x21' carport and a 20'x22' shed/ chicken coop. This home also has a large heated addition which could easily be a 4th bedroom/flex room. This home shows beautifully , is on a dead-end road close to the Mcleod River, with a trail to the river close by. This property was unaffected by the 2024 flooding. There is a large fenced garden , huge covered front deck and all appliances are staying with this property. Close to Eagle River Campground and close to town. Home has new siding, new insulation, new soffits and new eavestroughing. (id:51989)
RE/MAX Advantage (Whitecourt)
4607 48 Street
Rycroft, Alberta
3 Bedroom 1 bathroom home with metal roof and 24ft x 24ft garage! Garage has a cement floor and electricity. The home has front and back enclosed sun porches, perfect for the bbq or extra entertaining space, or for the pup! Good sized living room with 12 mm laminate flooring, windows on three sides and mirror and stone feature wall. Kitchen comes with fridge, stove and lots of cupboard space. Washer and dryer are also included and are located in the kitchen closet. The Primary bedroom is an addition added in 2001, opposite the kitchen and had hookups for a wood fireplace and extra door to the back porch for morning coffee. Two more decent sized bedrooms down the hall both with closets. 4pc Bathroom has a tub/shower combo and newer vanity and toilet. The partially fenced back yard has a covered storage area and a large gate to the back lane. Call to book your viewing today! Property may be able to be mortgaged as a home, with addition. (id:51989)
Exp Realty
1 Blackbird Bend
Fort Saskatchewan, Alberta
Welcome to Your Dream Home! Prepare to be captivated by this stunning, one-of-a-kind home that truly has it all! As you step inside, you'll be greeted by soaring 18' ceilings and breathtaking views of the surrounding area. The modern finishes and top-notch upgrades provided by the builder are sure to impress even the most discerning buyer. You'll love the spacious feel with 9' ceilings on the main floor, second floor, and basement, complemented by elegant in-stair lighting and crown molding illuminated with LED lighting. The home boasts coffered ceilings in both the great room and master bedroom, adding a touch of luxury. With 4 bedrooms and 1 den, including one bedroom on the main floor, there's plenty of room for your family. The kitchen is a chef's dream, with built-in appliances, a gas cooktop stove, a built-in wall oven, and a built-in microwave oven. Situated on a corner lot, this home offers the perfect blend of convenience and tranquility. Don’t miss this extraordinary opportunity! (id:51989)
Royal LePage Noralta Real Estate
34, 12320 Range Road 72
Rural Cypress County, Alberta
Nestled in the serene and scenic landscapes just outside of Medicine Hat, this 5.09-acre acreage presents a rare opportunity to complete and customize a partially built home. Envision your dream property brought to life amidst a beautiful setting. The current structure is designed to accommodate a spacious floor plan, featuring 4 bedrooms and 3 bathrooms, and an open concept layout, providing plenty of room for family and guests. Detailed blueprints are available, showcasing a thoughtfully planned layout that includes a good-sized attached garage, ensuring convenience and ample storage. The picturesque surroundings provide a peaceful retreat from the hustle and bustle of city life, making it an ideal location for those seeking a blend of rural charm and modern comforts. This is a unique chance to bring your vision to life, tailoring every detail to suit your personal style and needs with some of the legwork started. Imagine waking up to panoramic views, enjoying the fresh air, and creating a home that perfectly fits your lifestyle. This acreage offers not just a place to live, but a canvas for your dreams. Don’t miss this rare opportunity to shape your perfect haven in a stunning, natural setting. Contact your agent today to learn more about this exceptional property and start planning your dream home. (id:51989)
Royal LePage Community Realty
4622 55 Av
Wetaskiwin, Alberta
130' x 60' vacant lot in Wetaskiwin! Can build a single family home OR up to a 4plex with 4 legal basement suites. Preliminary plans for a 6plex available. Comes with topographic survey. (id:51989)
Homes & Gardens Real Estate Limited
14 52 Avenue
Benalto, Alberta
Searching for a serene community to build your dream home? This incredible pie-shaped lot is nestled in a quiet cul-de-sac in Benalto. Backing onto greenspace with no rear neighbors, this 8,000+ sq. ft. parcel is ready for development. Just minutes from Sylvan Lake and Red Deer! (id:51989)
Kic Realty
4737 50 Av
Legal, Alberta
Brilliant opportunity to own and develop a commercial or multi-family property. This property is zoned for Downtown Commercial use. Property being Sold As-IS Where-IS (id:51989)
Maxwell Challenge Realty
#403 5340 199 St Nw
Edmonton, Alberta
Welcome to this Stunning 2 bedrooms, 2 full baths & an underground parking condo, situated in the desirable Hamptons community! Only minutes to everything: shopping/grocery stores/restaurants/Anthony Henday/Whitemud & WEM. Impressed with the vaulted ceilings, bright open concept living room with patio door to sunny balcony. Gorgeous vinyl plank floorings throughout living, dining & both bedrooms. Spacious kitchen offers plenty of oak-color kitchen cabinetries & cupboard space. Central kitchen island w plug-in. Two sizable bedrooms on either side of the living space - perfect for roommates or working from home, plus two full baths. The primary bedroom has a walk-through closet and a 3 piece en-suite. Convenient in-suite laundry with extra storage room. Titled heated underground parking stall. Carpet free home! Condo fee includes heat, water, common area insurance & reserve fund contributions. Quick possession available. Perfect to live in or investment. Come check this out and make this gem yours! (id:51989)
RE/MAX Elite
147 Heritage Drive
Okotoks, Alberta
Welcome to 147 Heritage Dr. This home offers Primary Bedroom with 4 piece Ensuite located at rear of home for added privacy with 2 bedrooms and 1 4piece bath located at the front of the home. New roof & Heat Tape installed just before owners took possession in 2023, Fence 2022, Hot water tank & Furnace was serviced, new thermo coupler (2023). The Living Room, Dining Area and Kitchen have the open concept feel, great for entertaining! Separate Laundry Room area as well. This home is very spacious and has a cozy feel the moment you step in. The yard features mature landscape, with aspens, fruit trees and more! Fully fenced for your furry friends or little ones to play safe! Okotoks Village is in close proximity to Kinsmen Park, schools, shopping centers, and local businesses, making it a convenient place to call home. The community fosters a friendly atmosphere where neighbors can build lasting relationships. Potential buyers must be community-approved by Cove Communities. Individuals require a criminal background check. (id:51989)
Cir Realty
12717 92 Street
Peace River, Alberta
Spacious family home on an expansive riverfront lot with stunning views! Welcome to your dream home! Nestled on a sprawling lot along the Peace River, this beautiful 4 bedroom and 3 bathroom home offers the perfect blend of space, comfort and breathtaking natural beauty! Step inside to discover an inviting layout featuring a spacious living area with large bay window that floods the home with natural light. The roomy kitchen gives you fantastic views to the river and boasts ample counter space, a center island and convenient pantry. The eating area is adjacent making this space ideal for family gatherings and entertaining. The primary suite is spacious and comes complete with a large walk-in closet and 3 piece ensuite. Adjacent bedrooms are generously sized and are perfect for a growing family or hosting guests. The third level provides another living room and the fully finished lowest level gives another bedroom, plenty of storage and a great family room space for kids to play or game the day away. Outside, the expansive yard offers endless possibilities from gardening to outdoor recreation, all with the tranquil backdrop of the river! Enjoy morning coffee on the deck, host summer BBQ's or have a peaceful backyard fire watching the river flow by. And don't forget the added convenience of the double attached garage and plenty of additional parking provided by the extra large driveway. Don't miss this rare opportunity to own a stunning riverfront property! Schedule your private tour today! (id:51989)
RE/MAX Northern Realty
828a Hermitage Wy
Rural Parkland County, Alberta
Amazing acreage and smart investment just 10 mins west of Stony Plain in the village of Spring Lake on just under 0.5 acre which is fully fenced. 2 RESIDENCES includes main house that is completely renovated top to bottom with quality workmanship and an effective age of 2023. PLUS mortgage helper is NEW(2024) 675 sqft garage suite and includes 1 bdrm, 4pc bath, living room, kitchen with infloor heat and attached single, heated garage. Main house encompasses just over 2000sqft with primary bedroom on the main and huge W/I closet, 3 additional bdrms in the basement and 2 full baths. Trendy decor and recent renos include vinyl plank flooring, paint, doors, casing, shiplap features, mood lighting in the living room and primary. Siding and windows 2022, downspouts 2023, new run on septic 2019, holding tank for garage suite 2015, directionally drilled well to suite in 2015, a/c refurbished 2024. 2 entrances to the property and an additional double garage is also permitted should the new owner want to build. (id:51989)
Royal LePage Noralta Real Estate
5611 Railway Av
Boyle, Alberta
LOWEST PRICE FOR A COMMERCIAL LOT IN BOYLE! Don't miss out on this opportunity to build your dream business with exposure to HWY 63 and Railway ave in Boyle. Half way between Edmonton and Fort McMurray you could tap into the massive amount of traffic that runs on the highway daily! Exposure is key and some well established businesses are near by including the Co-op grocery store, the Boyle Vet, and the Pizza House! Municipal services are available to this lot. (id:51989)
Maxwell Progressive
505, 450 8 Avenue Se
Calgary, Alberta
This 2-bedroom apartment in East Village is a fantastic opportunity for both first-time homebuyers and investors! Its prime location near key amenities like the Central Public Library, Bow Valley College, LRT station, and Studio Bell Music Centre makes it highly desirable for tenants or those looking for a convenient urban lifestyle. The modern updates, such as new quartz countertops, new paint, and vinyl flooring, add value and appeal, while the large balcony and rooftop patio with BBQ equipment offer great outdoor spaces. The inclusion of a gym area and underground storage locker further enhances the property's attractiveness. Its proximity to public transit, shopping, dining, and major roads makes it a practical and appealing choice. This could be a great investment or starter home ** 505 450 8 Ave SE ** (id:51989)
Century 21 Bravo Realty
13208 102 St Nw
Edmonton, Alberta
This is an excellent opportunity to own a RF4 Zoning bungalow for self-use or as an income property with immense potential for future re-development. This property has gone through complete facelift providing a refreshing look. It features a big lot and a big backyard of more than 7,000 sq ft, a big living rom, dining room, an upgraded kitchen, 3 big bedrooms and 1 bath upstairs, an attached single garage and a fully developed basement with 2 bedrooms, 1 bath and a side entry for easy conversion into a second suite. There have been tons of upgrade and replacement in place including a 30-year lifelong roof replaced in 2013, all windows replaced in 2015. The location is prime right in a famous school zone, including elementary, junior high schools and senior high schools, all within walking distances. Amenities close by include Northgate Mall, North Town Mall, banks, swimming pool, T&T, No Frills, Superstore, YMCA and a bus stop at the next door, You name it. Come take a look and you wont be disappointed. (id:51989)
Century 21 Signature Realty
235 South Shore Court
Chestermere, Alberta
Immediate Possession Available!! Welcome to this beautifully designed 1602 sq ft corner unit townhome in the sought-after South Shore of Chestermere. Offering 3 spacious bedrooms, 2.5 bathrooms, and an open-concept living space flooded with natural light, this home is the perfect blend of style and functionality.The generously sized kitchen is a chef’s dream—ideal for preparing meals or entertaining. Whether you’re cooking solo or hosting friends and family, this kitchen is designed to accommodate multiple cooks with ease and flow.The large, luxurious primary bedroom features a walk-in closet and a private ensuite bathroom, creating a peaceful retreat after a busy day.Step outside to your west-facing backyard, where you can relax and enjoy the evening sunset. The backyard is perfect for evening gatherings, barbecues, or unwinding. A rear deck is included, enhancing your outdoor living experience. The home also boasts a detached double car garage, providing ample storage and parking space.A side entry door will allow for ease of access for future basement development.This is your opportunity to own a beautifully crafted home in a fantastic location. Don’t miss out—contact us today for more details and to arrange a viewing! (id:51989)
Kic Realty
619 Savanna Crescent Ne
Calgary, Alberta
This beautiful, brand new move-in ready 2-storey home is located in the sought-after and high-demand neighbourhood of Savanna Community. This home features a spacious main floor with 9' ceilings, a good-sized foyer and living room space, an upgraded kitchen with an added Gas line for a future Gas stove, a walk-in pantry, a large central island,/a breakfast bar/spacious dining area. The main floor also includes a convenient powder room and a mudroom that provides the back door access to the backyard, Upstairs, you'll find a bright primary suite with a walk-in closet and private ensuite, along with two additional bedrooms and a full bathroom. to meet the needs of a growing family. Unspoled basement for future development with separate entry, 9' ceiling height, Large Egress windows, roughed for future bath and bar. a 200 AMP electrical panel. This Property is located for you to enjoy the convenience of nearby SHOPPING/RESTAURANTS/BANKS, AND REGISTRY SERVICES ARE ONLY WITHIN A FEW MINUTES WALKING DISTANCE. AND ALSO WITHIN EASY ACCESS TO MAJOR ROUTES AND HIGHWAYS. COMES WITH FULL NEW HOME WARRANTY AND QUICK POSSESSION AVAILABLE. (id:51989)
Century 21 Bravo Realty
3434a 50 Avenue
Red Deer, Alberta
Exceptionally well kept main floor retail space available for sub-lease on the top of Red Deer's South Hill. This 1,944 SF unit features a wide-open retail space with a built-in front counter, four change rooms, a coffee counter, one washroom, and a storage room/office in the back with a sink. There are also two rear exits. The frontage is all windows which brings in plenty of natural light. The unit has been renovated over the last few years including fresh paint, new flooring, and a new alarm system. Ample parking is available for staff and clients. The $3,900.00 gross lease rate includes Additional Rent and Pylon Signage only and does not include the cost of all utilities. (id:51989)
RE/MAX Commercial Properties
8005a 99 Street
Peace River, Alberta
Affordable and Well-Located Home – Ideal Investment Opportunity! Looking for a great home in a prime location? This charming three bed, two bath property is the perfect opportunity for first-time buyers, downsizers, or savvy investors. Located in Peace River's North End, this home is close to schools, pool, Baytex Energy Center and so much more making it a desirable spot for both residents and renters alike. Key features include a spacious and functional layout. Bright living areas provide you with plenty of natural light from the big windows and patio door taking you to the front deck. The kitchen is roomy with lots of cupboards and the upstairs living room and dining room are directly adjacent. There are updated bathrooms, move-in ready with modern touches! The basement is also fully finished giving you so much more living space with a large family room, laundry/storage room and another flex space that you can use as you see fit. Enjoy the low-maintenance and private yard – great outdoor space without the hassle. Whether you are looking for a place to call home or a property to generate rental income, this home checks all of the boxes. Don't miss out-schedule a viewing today! (id:51989)
RE/MAX Northern Realty
4949 Barlow Trail Se
Calgary, Alberta
Looking for a convenient and affordable office space? Roadking offers multiple leasing options in a prime SE Calgary location with easy access and great visibility. Located at 4949 Barlow Trail SE, Roadking Travel Centre offers a full range of services for travelers and professionals alike. Enjoy a restaurant, fuel station, truck parking, laundry facilities, showers, and a convenience store—all in one place. With office spaces for lease and a welcoming atmosphere, Roadking is the perfect stop for drivers, businesses, and visitors seeking comfort and convenience on the road.Available Units:144 sq. ft. | $624 + tax per month – Near the east entrance, perfect for a small office or startup.230 sq. ft. | $766.67 + tax per month – Centrally located in the middle plaza, offering convenience and accessibility.252 sq. ft. | $630 + tax per month – Facing east near the laundry area, ideal for a quiet, functional workspace.350 sq. ft. | $1,356.25 + tax – per month Spacious unit in the middle plaza, great for growing businesses.Each space provides a professional environment within a high-traffic commercial area. Contact us today to secure your ideal office! Floor plan is in supplements. (id:51989)
Grand Realty
121 Greenshields Road
Greenshields, Alberta
Charming Two Bedroom Bungalow in the Hamlet of Greenshields – Perfect for Country Living! Welcome to your very own slice of country paradise! Nestled in the quiet and friendly hamlet of Greenshields, this charming two bedroom, one bathroom bungalow is the perfect place to call home. Just a short ten minute drive from Wainwright, you can enjoy the tranquility of rural living without sacrificing convenience. With 1044 sq. ft. of cozy, well-maintained space, this home boasts a delightful country cottage style that blends warmth, charm, and functionality. The home features a large front window that invites natural light to flood the living room, showcasing beautiful views of the lush, tree-filled yard that surrounds the property. The picturesque setting, with its abundant greenery, creates a serene atmosphere that feels like a peaceful retreat. At the center of the home is its charming yellow brick stack, which adds a cheerful, bright element to the living area. The warm, inviting atmosphere is perfect for creating lasting memories with family and friends. The large mudroom and main floor laundry provide convenience and functionality, making everyday life a breeze. You'll love the spacious two car garage that offers plenty of room for vehicles and additional storage. The expansive, tree-filled yard is a true highlight, offering endless possibilities for outdoor activities, gardening, or simply relaxing in nature. The home is located in a welcoming, community-oriented neighborhood with access to community water and sewer—no need to worry about maintaining a well or septic system! Enjoy the added benefit of community garbage bins and a playground, making it ideal for families or those who enjoy a close-knit community vibe. The shingles were replaced just last year, so you can rest easy knowing that the home is in great shape. The partially finished basement provides extra interior storage space while there are three outdoor storage sheds as well. This delightful bu ngalow is the perfect opportunity for buyers looking to add their personal touch and make a house their own. Don't miss out on this charming, country cottage with the potential to be the perfect home for years to come. Book your showing today and start envisioning your future in Greenshields! (id:51989)
Coldwellbanker Hometown Realty
#49 1010 Millbourne Rd Nw
Edmonton, Alberta
3 BEDROOM & DEN. This stunning condo boasts a spacious, open concept living with modern finishes and comfortable living spaces. The lower level features a convenient single attached garage, a generous storage room and a versatile den, perfect for a home office or extra living space. The main floor offers a half bath, a laundry room, and a walk-in pantry, providing ample storage and practicality. The kitchen is a chef's dream with quartz countertops and a convenient waterline to the fridge. Head out onto the deck with included gas line for those summer BBQ's. Upstairs you'll discover a full 4-piece bathroom, 2 large bedrooms, and a spacious master with a walk-in closet and a luxurious ensuite. This home comes with a generous $2,500 appliance allowance, high-efficiency furnace & triple-pane windows. Don't miss this rare opportunity to own a piece of Michael's Park luxury living. MUST QUALIFY FOR FIRST PLACE PROGRAM. QUICK POSSESSION! Photos may differ from actual property. Appliances NOT included. (id:51989)
Mozaic Realty Group
8845 85a Avenue
Grande Prairie, Alberta
IMMEDIATE POSSESSION - LEAST EXPENSIVE NEW HOUSE WITH GARAGE - TWO STORY - In a great location, incredibly quiet, low traffic & close to plenty of amenities. Stunning 2 Story with a whopping 1,346 sqft. Open concept with the kitchen, dining area & living room. Also half bathroom on the main level which is great for guests. Upper level is very family friendly with 3 bedrooms & 2 bathrooms altogether along with laundry area. A master of master bedrooms, generous sized ensuite & walk-in closet! The chic finishings you can't help but enjoy as you walk through. They have a true sense of taste when picking out the finest product being used in their homes. A spacious double car driveway leading up to your double car garage that has one of the sleekest garage doors on the market. Don’t worry, when you buy new, you get warranty. Also energy efficiency in every possible way! (id:51989)
RE/MAX Grande Prairie
119 Poplar Drive Rr
Conklin, Alberta
Endless Possibilities Await at 119 Poplar Drive. Discover the potential of this spacious 2-story home, perfectly situated on nearly 3 acres of peaceful land in Conklin, Alberta. Whether you’re looking for a large family home, investment property, Airbnb opportunity, or staff housing, this versatile property offers something for everyone. With plenty of space, multiple living areas, and unique features, this home is designed to accommodate a variety of lifestyles and needs. As you arrive, you’ll immediately notice the expansive yard, a large doublewide detached garage, and powered camping stalls located to the east of the home. These features provide excellent opportunities for additional living spaces, guest accommodations, or rental income. The 5-bedroom, 4-bathroom layout ensures comfort and privacy for all occupants, with a separate entrance that adds flexibility for multi-generational living, tenants, or staff accommodations. Inside, the home offers a welcoming and functional design. The spacious kitchen, previously utilized for staff housing and meal prep, is well-equipped with extra appliances, making it ideal for hosting large gatherings, meal preparation, or even commercial use. With growing demand for staff housing in the area, this setup is perfect for companies needing accommodations for employees. The lower level features a separate 2-bedroom, 2-bathroom suite, offering additional rental income potential or independent living quarters. Two wood-burning fireplaces create a warm and inviting atmosphere, perfect for cozy winter nights. Outside, the property includes a two-car detached garage with power, an outbuilding for storage, ensuring both practical use and recreational enjoyment. The large elevated back deck provides the perfect space to relax while taking in the peaceful surroundings. Additionally, the six powered camping stalls make this property ideal for short-term staff accommodations, Airbnb stays, or seasonal workers. Located close to ame nities, work sites, and a school, this home provides the convenience of nearby services while still offering the tranquility of rural living. For outdoor lovers, the proximity to multiple lakes and crown land makes it an ideal spot for fishing, hunting, and exploring the great outdoors. With staff housing in high demand, this property presents a prime investment opportunity for businesses or investors looking to provide employee accommodations while generating revenue. Whether you’re searching for a family home, an income-generating investment, or an Airbnb venture, this property checks all the boxes. All offers will be considered, and a commercial property package is also available for those interested in additional opportunities. (id:51989)
RE/MAX Connect
307, 2233 34 Avenue Sw
Calgary, Alberta
Stylish TOP FLOOR 1 bedroom (plus small den) and 1 bath condo located in the heart of the trendy community of MARDA LOOP! OPEN CONCEPT LAYOUT with spacious living room with cozy gas FIREPLACE and patio doors onto COVERED BALCONY. Modern kitchen has centre island, granite countertops and stainless steel appliances. Other conveniences include IN SUITE laundry and TITLED, secure, underground parking (stall 281). Building amenities include a RESIDENT'S LOUNGE with comfortable sitting areas, fireplace and BBQ DECK overlooking the peaceful centre COURTYARD. Front lobby with sitting area and ELEVATOR is secure and comfortable. Marda Loop is a vibrant INNER CITY community brimming with over 200 shops and services, including trendy boutiques, restaurants, cafes and more. Marda Loop is a highly WALKABLE area with easy access to kilometres of pathways, Glenmore Athletic Park, Sandy Beach, and the amazing River Park off leash dog park. This building is PET FRIENDLY. Condo fees include all utilities! This is a terrific INVESTMENT OPPORTUNITY or superb FIRST TIME BUYER opportunity. Arrange for your private showing today. (id:51989)
RE/MAX House Of Real Estate
126, 81 Greenbriar Place Nw
Calgary, Alberta
This stunning 1 year-old New York-style brownstone END UNIT with a TANDEM ATTACHED GARAGE, situated in the vibrant NW community of Greenwich, combines sophisticated design with convenience and 15 mins to DT Calgary. With 1,275 sq. ft. of thoughtfully planned living space across three levels, with 2 primary bedrooms, 2.5-bathroom, this home offers both style and functionality. The entry-level features a welcoming foyer with direct access to a tandem double attached garage, providing ample space for two vehicles and additional storage. Elegant contemporary finishes throughout the home include soaring 9-ft ceilings, rich hardwood flooring, recessed lighting, and a timeless neutral color palette that complements any interior style. The main floor serves as the centerpiece of the home, designed for comfort and entertaining. Sunlight streams through large west-facing windows, illuminating the sleek kitchen equipped with quartz countertops, stainless steel appliances, a large center island, a pantry, and abundant cabinetry. Adjacent to the kitchen, the dining area easily accommodates a full-sized table and leads to a deck, perfect for outdoor dining or simply enjoying the fresh air. The upper level is dedicated to rest and relaxation, featuring two spacious bedrooms and two full bathrooms. The primary suite provides a serene retreat with its 3-piece ensuite. The second bedroom is equally spacious and versatile. Conveniently located laundry facilities on this level enhance daily living with added ease.Greenwich is a growing community that offers an exceptional lifestyle with its array of amenities, including the Calgary Farmers’ Market, WinSport, Starbucks, and 24/7 convenience stores. Outdoor enthusiasts will appreciate the nearby parks, walking trails, and recreational hubs like Bowness Park, Shouldice Park, and Valley Ridge Golf Club. The Trans-Canada Highway is easily accessible, making weekend escapes to the mountains effortless, while destinations such as the Univers ity of Calgary, Foothills Hospital, Children’s Hospital, and Market Mall are just 10 minutes away. Experience modern living at its finest in this exceptional brownstone. Schedule your viewing today and discover all that Greenwich has to offer! (id:51989)
RE/MAX House Of Real Estate
#410 3719 Whitelaw Ln Nw
Edmonton, Alberta
IMAGINE maintenance-free luxury! RARE 4-bedroom, TOP-FLOOR, fully renovated condo with 2 heated underground stalls and a balcony overlooking a park in WINDERMERE! This penthouse-style unit offers over 1,500 SQ. FT. with 9-FT. ceilings and modern upgrades. The chef’s kitchen features high-end stainless-steel appliances, two-tone cabinetry, granite countertops, a glass rinser, and a pot filler. The open-concept living & dining area showcases a feature wall with an electric fireplace. The primary suite has a private ensuite! Enjoy a separate laundry room, reconfigured second bedroom, and added hallway. Both the living room and a bedroom open onto a spacious balcony with park views. Renos: New flooring, lighting, custom closets, doors, and fresh paint. The entire unit is equipped with LED LIGHT FIXTURES for ENERGY EFFICIENCY Includes 2 underground parking stalls & 2 storage units. A rare opportunity in a prime Windermere location, near shopping, schools & all amenities you need (id:51989)
Maxwell Polaris
9716 100 Avenue
Grande Prairie, Alberta
VACANT 66' x 100' lot located on 100th Ave in Grande Prairie’s downtown core! Zoned Central Commercial (CC) this property allows for a WIDE VARIETY of commercial, residential institutional, cultural and related land uses. This flexibility is a valuable asset for any real estate investment. The city centre is the perfect niche for locally owned and operated businesses with great exposure. This could be the perfect place to build a thriving business. OR a great spot to invest in a small multi-unit condo/retail complex. (Building plans are available for serious inquiries). For residents, living downtown often just makes sense! It means convenience with quick, easy access to every service imaginable including retail, grocery, financial services and so much more. Whatever your dream, the possibilities are endless! ACT NOW to secure your piece of downtown G.P.’s promising future! CLICK THE MULTI-MEDIA LINK FOR MORE INFO. (id:51989)
Grassroots Realty Group Ltd.
613, 1020 9 Avenue Se
Calgary, Alberta
Nestled in the heart of Calgary’s vibrant Inglewood neighbourhood, this modern condo offers prime walkability to the Bow River pathways, Downtown, East Village, The Stampede Grounds, and The Saddledome. With main-floor amenities and daily essentials steps away, it blends urban convenience with neighbourhood charm, minutes from parks, schools, shopping, and dining. Situated in a newer building, this sunlit 6th-floor unit enjoys abundant natural light with its south-facing exposure. The open-concept layout features sleek tiled floors, a stylish Euro kitchen with a spacious sit-at-island, and premium appliances, including a five-burner gas stove. A built-in table extends from the island, adding both function and style. The family room opens to a large south-facing patio with a gas line and unobstructed views. The primary bedroom features a luxurious five-piece ensuite with dual sinks, while a well-appointed family bathroom complements the sizable second bedroom. Additional amenities include the convenience of in-suite laundry, a titled heated underground parking stall with access to a resident wash bay, a shared rooftop patio and secure bike storage. This unit is currently leased until the end of August and presents a fantastic investment opportunity. If you choose to assume the tenant, it comes fully furnished. (id:51989)
RE/MAX First


