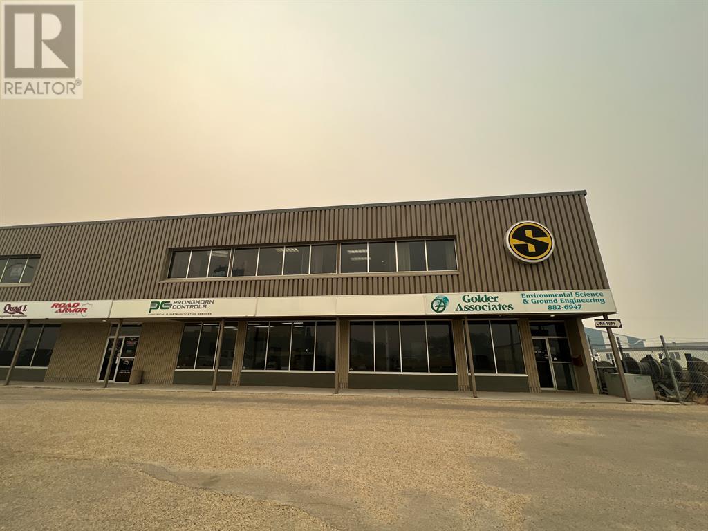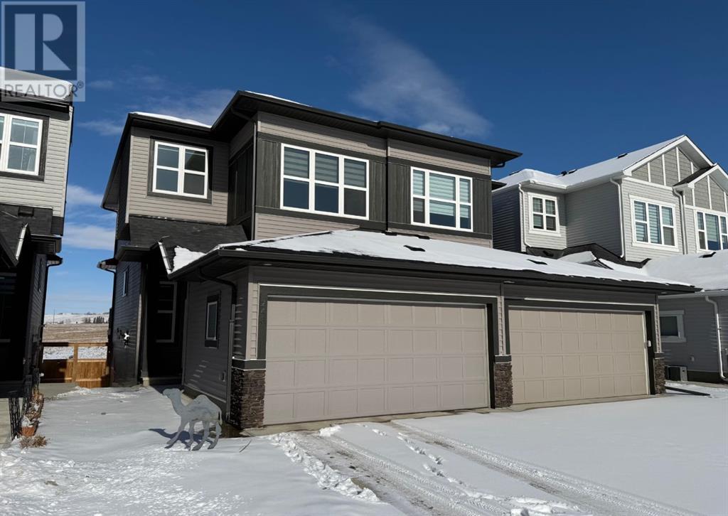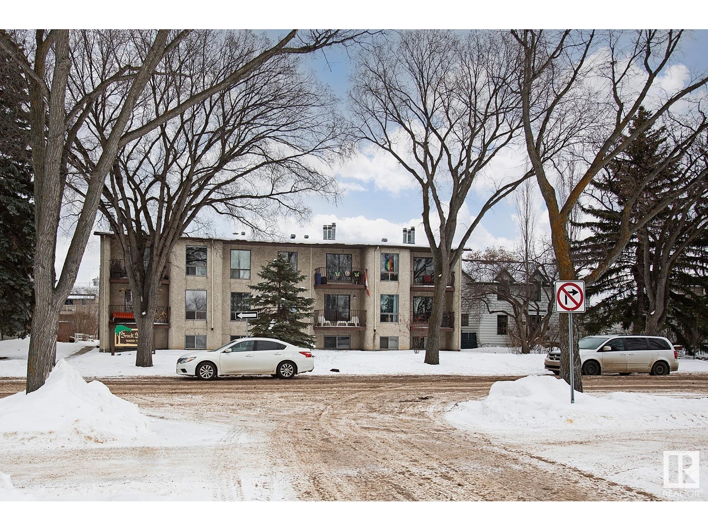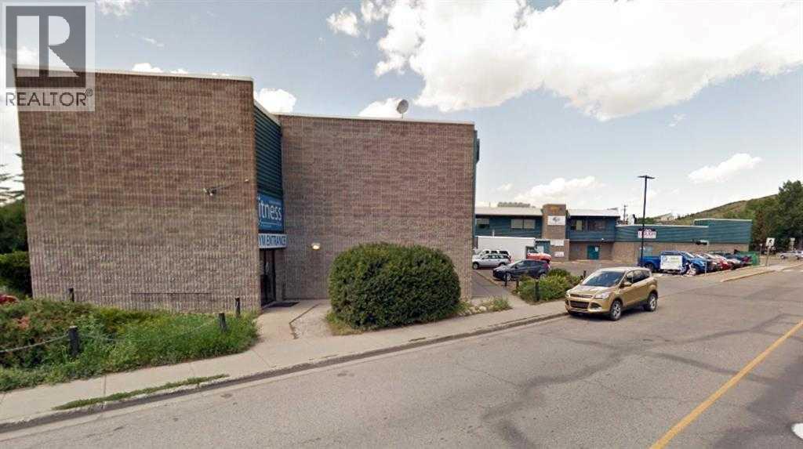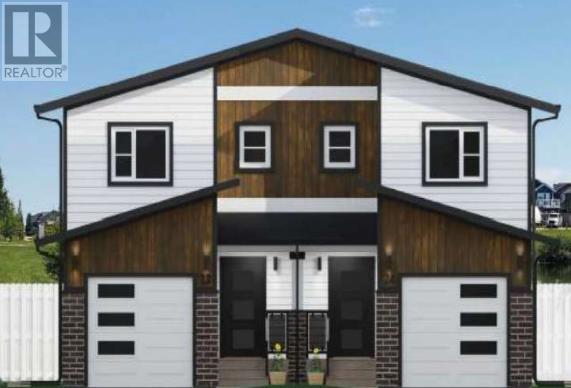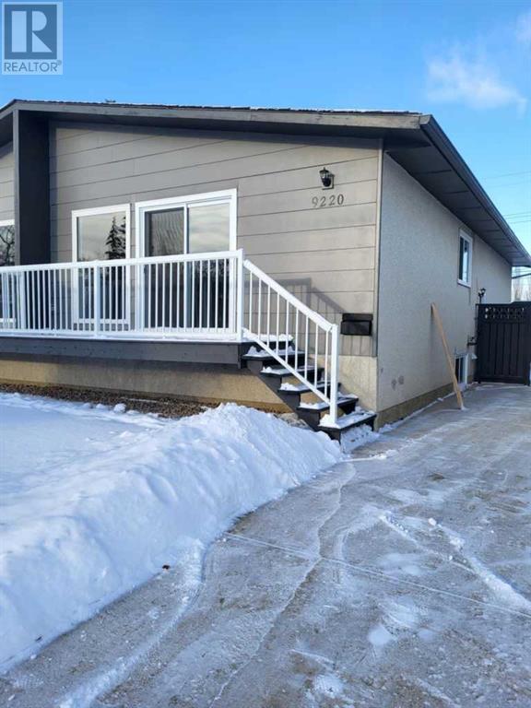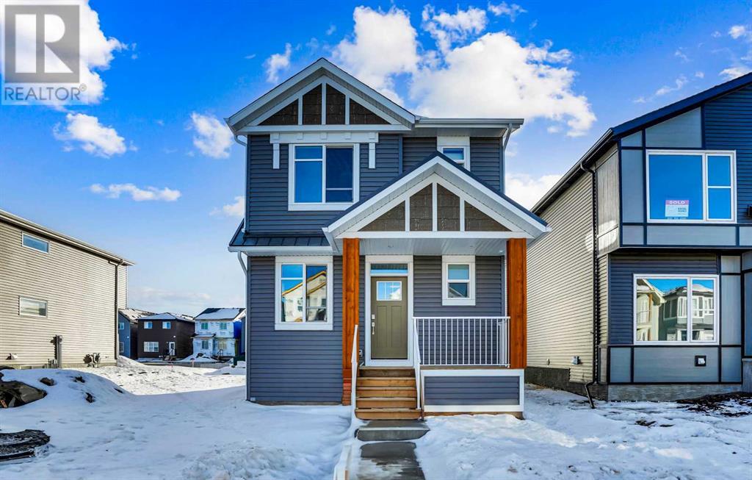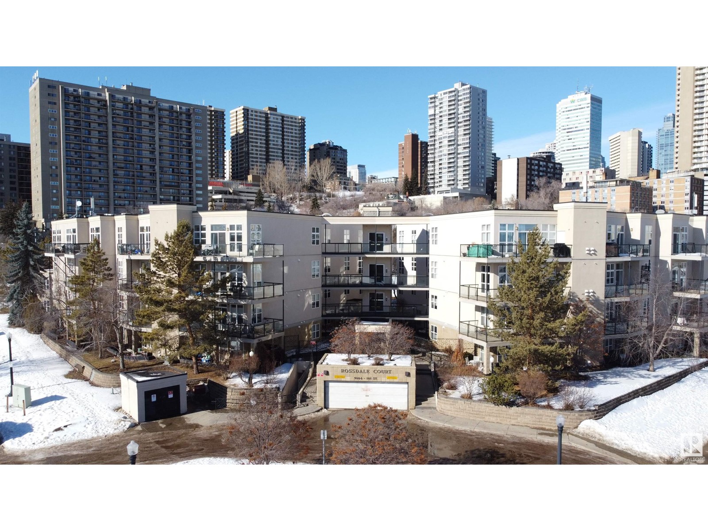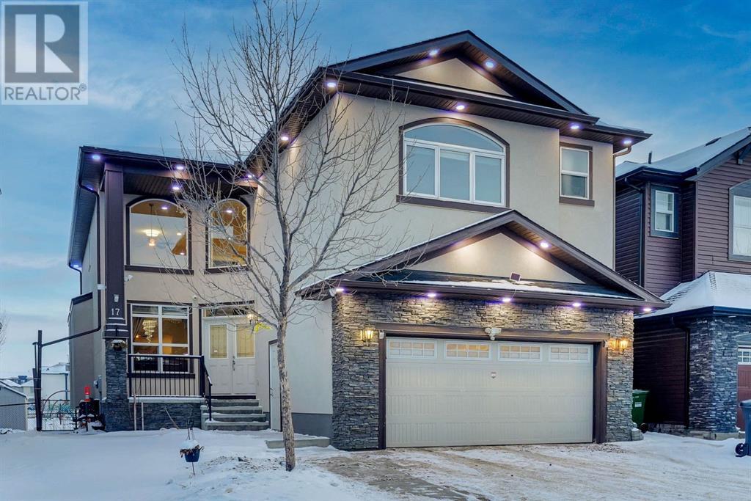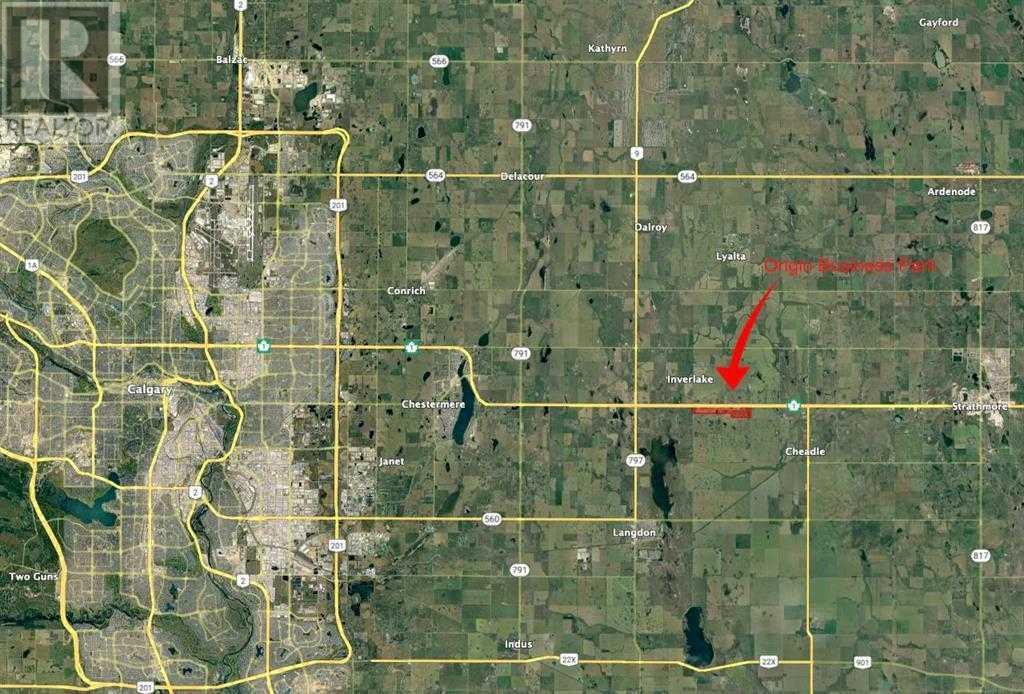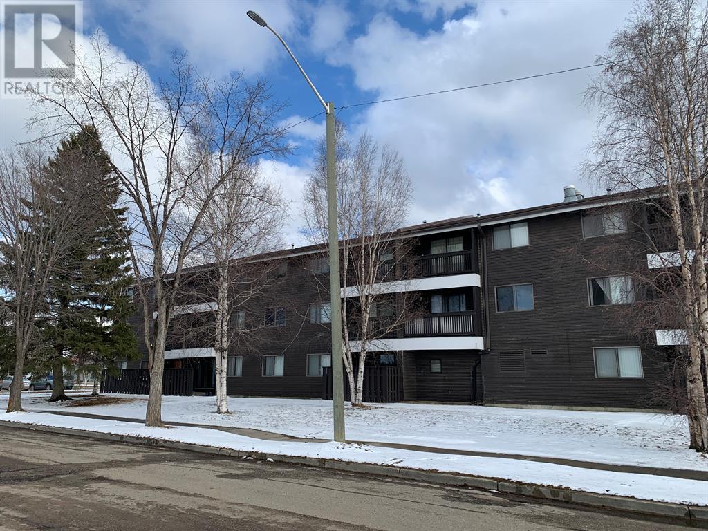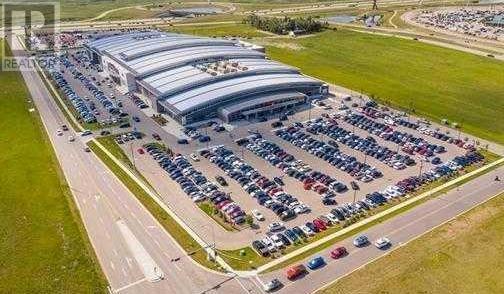looking for your dream home?
Below you will find most recently updated MLS® Listing of properties.
201, 11225 98 Avenue
Grande Prairie, Alberta
Great location in Richmond Industrial Park! Approximately 2400 sqft of this corner unit second Floor office space includes 7 offices, board room, reception area, bathroom, lunchroom and storage area. Plenty of parking. Minimum 2 year lease Base rent $8.00/sqft = $1600.00 plus CA Costs of $8.00/sqft (includes utilities) = $1600.00 per month. Total $3360.00 includes GST. One year lease option at $12/sqft. (id:51989)
RE/MAX Grande Prairie
243 Heritage Heights
Cochrane, Alberta
Welcome to 243 Heritage Heights, a beautifully designed 4-level split, three-bedroom, four-bathroom home that perfectly blends modern elegance with everyday comfort. Step inside to discover luxury vinyl plank and plush carpet flooring throughout, offering both style and durability. The bright and spacious kitchen features stainless steel appliances, sleek quartz countertops, and ample cabinetry for all your storage needs. The inviting living area boasts an electric fireplace, creating a warm and cozy atmosphere for relaxing or entertaining. This room overlooks the deck, back yard and green space to the north that is zoned for parks and recreation. The generously sized bedrooms upstairs provide plenty of space, with the primary suite offering a private ensuite and walk in closet. With a south-facing orientation, this home is bathed in natural light all day long, making every space feel open and airy. The stacked washer and dryer on the upper level is super convenient. The lower level has another bedroom, full washroom and family room with a walk-out to the back yard. Double attached garage holds two cars. Don’t miss the chance to own this exceptional home, contact us today to book a showing! (id:51989)
Royal LePage Benchmark
#101 10829 117 St Nw
Edmonton, Alberta
Welcome to a beautifully clean, 1 bedroom condo (freshly painted) in the heart of Queen Mary Park. It is close to all conveniences, including shopping, in walking distance to the Ice District, and close proximity to Queen Mary Park - enjoy serenity, a break from the busyness of life. The condo is just minutes away from Grant MacEwan and NAIT. There is a common laundry area as well as an individual parking stall right outside of the unit in the back. Pet friendly (subject to Board approval), and is steps away from enjoying the Park across the street. (id:51989)
Royal LePage Noralta Real Estate
118 1 Avenue W
Cochrane, Alberta
SHERIDAN MALL BAYS FOR LEASE, Sizes 300 to 3000 sq. ft. Ground floor and upper floor. Elevator on east side. Stairs on south. 24 hours access. Hallway connects east and west side. Lease base rate $8.50 upper floor and $14.00 main floor. Strong tenant base mainly local business. Some bays have bathrooms in the bays. Great exposure to main access coming into Cochrane from Calgary via Highway 1A. (id:51989)
RE/MAX Landan Real Estate
5053, 25054 South Pine Lake Road
Rural Red Deer County, Alberta
Welcome to this great lot at Beautiful Whispering Pines Golf & Country Club. This lot is landscaped, comes with a spectacular deck that extends along the side of the RV and around the back of it as well. The lot also comes with a shed for storage. Included with this lot is a 2021 Sandpiper 384 RV that is loaded with many bells and whistles which include an outdoor kitchen, LED lighting, Gas Fireplace, 2 bathrooms and so much more. Come and spend the Spring, Summer and Fall on the lake, swimming in the resort indoor pool or relaxing in the hot tub, dining in the club house restaurant, visiting with your great neighbors, walking throughout the beautiful resort and lake, take the kids for ice cream or to the playground!! This lot is fully serviced with its own power, water and sewer. Lot 5053 at 25054 South Pine Lake Road is 145kms from Calgary, 175kms from Edmonton and 35kms from Red Deer. An easy commute and all on pavement. (id:51989)
Century 21 Maximum
40 Earl Close
Red Deer, Alberta
Welcome to this stunning brand-new 1,390 sq. ft. two-storey home in the peaceful and up-and-coming community of Evergreen. Designed for modern living, this 3-bedroom, 2.5-bathroom home offers the perfect combination of style, comfort, and functionality.Step inside to an inviting open-concept main floor, where natural light flows through the spacious living, dining, and kitchen areas—ideal for entertaining or everyday family life. Upstairs, you’ll find a convenient upper-floor laundry room, making chores a breeze. The primary bedroom is a true retreat, featuring a walk-in closet and a private ensuite. Located in a quiet, family-friendly neighborhood, Evergreen offers a fresh start in a growing community with parks, walking trails, and easy access to all amenities. This is your chance to own a beautiful new home in one of the city’s most sought-after developments (id:51989)
RE/MAX Real Estate Central Alberta
2207, 505 Railway Street W
Cochrane, Alberta
Welcome home! This stunning 2-bedroom, 2-bathroom condo is perfectly situated on the 2nd floor, offering both comfort and convenience. With over 830 sqft of thoughtfully designed living space, this home boasts a modern open floor plan that feels spacious and inviting. Step inside to find sleek, wide-plank luxury flooring that complements a neutral-toned aesthetic, creating a bright and airy ambiance. The expansive living room flows seamlessly into the dining area and kitchen, making it ideal for entertaining or simply relaxing. From the living room, step onto your covered balcony—perfect for morning coffee or unwinding in the evening. The stylish kitchen features a breakfast bar, light wood cabinetry, and ample counter space, providing both functionality and charm. The spacious primary suite boasts a walk-in closet and a private 3-piece ensuite, offering a serene retreat. The second bedroom is also generously sized, perfect for guests, a home office, or additional living space. For added convenience, this condo includes a 4-piece main bathroom, a dedicated in-suite laundry room, and one assigned parking stall. Located in a prime area, you’ll be just minutes from restaurants, shopping, a movie theatre, walking paths, and more! Whether you’re a first-time buyer, downsizing, or looking for an investment property, this condo has everything you need. Don’t miss out—schedule your viewing today! (id:51989)
RE/MAX Realty Professionals
9220 112 A Avenue
Grande Prairie, Alberta
Charming Semi-Detached Bi-Level in Mountview – Spacious Yard & Endless Potential!Welcome to this inviting semi-detached bi-level home, perfectly situated on a quiet street in the desirable Mountview neighborhood. With great curb appeal, this home stands out with matching exterior paint for both units, newer patio sliding doors, and a stylish white railing across the front. A private side entrance, tucked behind the fenced yard, adds to the sense of security and seclusion.Step inside to discover a warm and welcoming living space. The upper level features a thoughtfully designed layout, with two comfortable bedrooms and a full bathroom on one side, while the kitchen and living area flow seamlessly on the other—perfect for both everyday living and entertaining. Many upgrades have been made to enhance the home's cozy and inviting atmosphere.Downstairs, the partially finished basement is full of potential! It boasts a spacious primary bedroom with an ensuite, a laundry area, and two additional rooms—ideal for storage, a home office, or even a hobby space.Outside, the large, fenced yard provides ample space for kids, pets, or summer gatherings, making it an ideal home for families, professionals, or those looking for a peaceful retreat.Don't miss this opportunity to own a versatile and well-located home in Mountview. Whether you're looking to move in and enjoy or add to your investment, this property offers incredible potential.This property is tenant occupied, and the real estate agent is related to the sellers. Most pictures are before tenants.Attached unit is also Available ( MLS# A2195498)?? Contact us today to schedule a viewing! (id:51989)
Grassroots Realty Group Ltd.
133 Saddlecrest Circle Ne
Calgary, Alberta
(OPEN HOUSE APRIL 27TH SUNDAY 5:00-7:00PM) BRAND NEW BUILT | ATTACHED DOUBLE GARAGE | 6 BEDROOM + MAIN FLOOR DEN | 5 FULL WASHROOM | 2 BEDROOM LEGAL-SUITE BASEMENT | SPICE KITCHEN | OVER SIZED GARAGE | 3500 + SQFT OF LIVING SPACE | HEAVILY UPGRADED HOME | 2 MASTER BEDROOM | MAIN FLOOR FULL WASHROOM | PRIME LOCATION. Welcome to this stunning 6-bedroom, 5-bathroom home offering over 3,500 sqft of luxurious living space in the sought-after community of Saddleridge! Designed for both elegance and functionality, this home features a grand open-to-below entrance, where you’re greeted by a breathtaking chandelier that sets the tone for luxury. The main floor boasts two spacious living rooms, perfect for hosting guests or creating separate formal and casual gathering spaces. A versatile den/home office is located on the mainfloor which can be used as a bedroom and a full bathroom add’s flexibility to accommodate any lifestyle. The chef’s dream kitchen is fully upgraded with built-in appliances, massive kitchen island, quartz countertops, underlit cabinetry, and an oversized spice kitchen equipped with a gas range and space for an extra fridge— this is ideal for all your cooking needs! On the upper level, you’ll find 4 well-appointed bedrooms with a mass amount of space, including two luxurious master suites with spa-like ensuites. The upstairs bonus room is perfect for movie nights, entertainment, or a kids' play area, and the convenient upstairs laundry room with a sink makes everyday living effortless. The 2-bedroom LEGAL-SUITE basement, features large windows, generous storage, and an open-concept layout that brings in plenty of natural light. Additional highlights include underlit stairs, built-in wall features, elegant glass railings, and premium finishes throughout. The large windows flood the home with natural light, enhancing its warm and inviting ambiance. This home Located close to shopping centers, major roadways, parks, and transit, this home offers both conven ience and luxury living. Don’t miss this rare opportunity—schedule your private showing today! (id:51989)
RE/MAX West Real Estate
240 Lucas Crescent Nw
Calgary, Alberta
This Stunning, Fully Developed 6-Bedroom, 4 Full Bathroom, 1 Half Bathroom home has been Meticulously Maintained and is perfect for a growing family, Walk-Out Basement Dream Home! Livingston's been voted Best New Community in Calgary's NW. Single-family attached Double Garage home offers the perfect combination of Luxury and Functionality. With 2552.25 sq.ft. of total living space, this home is designed to host your closest friends & family. Its standout features include an Open-Concept Layout, designer interior package, a Fully Developed WALK-OUT BASEMENT, and incredible VIEWS. The main floor is a true entertainer’s dream, featuring a Gourmet Kitchen with Full-Height Cabinets, with Gas Cook Top, Built- In Wall Microwave and Oven. The seamless flow from the living room to the kitchen and dining area leads directly to the Deck Overlooking the Fully Fenced Landscaped Backyard. Quarts counters, chimney style hood-fan PLUS you will LOVE your new SPICE KITCHEN with sink and more cabinets! Additionally, the main floor has a private room with a window. The Upper Floor Features a spacious Bonus Room with window and a Walk in Laundry room with shelves. Master Bedroom with View, Large Ensuite with Double Vanity Sinks, Separated Bathtub and shower and a Large Walk-in Closets. The Second Master Bedroom is a Great Size that features a 4 piece bathroom, Walk-In Closet and Quartz Countertop Vanity. The other two bedrooms are spacious, and share a 4-piece bath. The Beautifully WALK-OUT Finished Basement offers a 9” Ceiling, Complemented by TWO Efficient Furnaces and Central Air-Conditioning ensuring Optimal Comfort. Plenty of Recreational Space, Plus an Additional Bedroom, Full Bathroom, Separate Laundry, and Loads of Storage. A Double Attached Car Garage with Wrap Around Lights and Extra Cement Paved Parking Stall in Front. This home is close to green spaces, walking paths, schools, public transit, and a short drive to all major amenities. Don't miss this opportunity to own the pe rfect home to raise your beautiful family. Book your showing today! (id:51989)
Maxwell Capital Realty
#141 23020 Twp Road 522 Nw
Rural Strathcona County, Alberta
Situated in the prestigious Scona Glen subdivision on 4.4 acres, this property perfectly blends space and luxury! The house and mechanical shop sit on 2.2 acres, while the remaining 2.2 ACRES are VACANT with a separate gated entrance, offering potential for an additional shop or structure. WALKOUT bungalow boasts a bright, open-concept layout with hardwood floors and vaulted ceilings. The main floor features a spacious kitchen with quartz countertops and stainless steel appliances, Large family room, master bedroom with a 3pc ensuite, a 2nd bedroom, two additional 3-pc bathrooms, main-floor laundry. FULLY finished WALKOUT basement includes in-floor heating, 3 additional bedrooms, rec room, wet bar, and 3-pc bath. Outside, the property offers a spacious 4-bay heated garage with RV parking. It is fully fenced with a security gate and includes an ADDITIONAL 4-bay SHOP and a quonset, perfect for all your toys and projects. Conveniently located just 2 minute from Sherwood Park and 7 minutes from 17 St (id:51989)
Maxwell Polaris
10, 2525 Bridlecrest Way Sw
Calgary, Alberta
Profitable Business Opportunity. Be your own BOSS & own this Profitable CONVENIENCE GROCERY STORE with FED EX, U Haul, Ria money Transfer, Can Par, Apple Express, Loomis Express, ICS Courier, UPS, Lottery, Ice Cream, BONG STORE and much more in SW community of Bridlewood, Calgary. Superb and wide selection of bongs for every taste. Offering Fast Food & OTHER products for Pick Up. This convenience store location has great visibility, accessibility and has ample parking. Surrounded by many apartment condos, business, homes and located in a very busy strip mall. Other tenants in the plaza include doctor’s offices, pharmacy, major pizza chain, Liquor Store and much more. Main business includes Lottery, Tobacco, Grocery, Courier Service, Bongs & more. Buyer must sign a confidentiality agreement prior to any information released. Whether you're new to the convenience store business or a seasoned entrepreneur, full training will be provided to ensure a seamless transition and continued success. All viewings must be by appointment only and PLEASE DO NOT APPROACH STAFF (id:51989)
RE/MAX Realty Professionals
3304, 240 Skyview Ranch Road Ne
Calgary, Alberta
Welcome to your dream home in the heart of Northeast Calgary’s vibrant Skyview community! Located on the 3rd floor of a well-maintained building this stunning 835 sq. ft., 2-bedroom, 2-bathroom condo offers modern elegance and everyday convenience, featuring an open-concept layout with brand-new vinyl flooring in the living area and fresh carpet in the bedrooms, a gourmet kitchen with granite countertops and stainless steel appliances, the primary bedroom is very spacious with a walk-through closet and 4-piece ensuite. The second bedroom is also of a generous size with a large closet. Step out onto your private balcony to relax or entertain, and enjoy the ease of in-suite laundry, heated underground parking, and a storage area. Located steps from Prairie Sky School, parks, restaurants, grocery stores, and a bus stop, this condo is perfect for families or professionals seeking a low-maintenance lifestyle. With condo fees covering heat, water, insurance, snow removal, thrash, parking management, and reserve fund contributions, all you need to worry about is electricity. Don’t miss this opportunity to live in one of Calgary’s most desirable neighborhoods, schedule a viewing today!! (id:51989)
Greater Property Group
47 High Ridge Crescent Nw
High River, Alberta
Welcome to this charming 2600 sq + ft of fully finished space on a quiet, street. The main level boasts 3 bedrooms with hardwood floors, vaulted ceilings, and a bright living room featuring soothing fireplace and a stunning floor-to-ceiling bay window that fills the space with natural light. The enormous oak kitchen comes complete with a sunny breakfast nook and pantry, vinyl plank floor making meal times a delight. The spacious master bedroom offers his and hers sinks and a generous walk-in closet, while two additional bedrooms and a full bathroom complete the main floor. With convenient full laundry hook-ups on both the main level and in the finished basement, your options are endless. Downstairs, the expansive basement provides 3 extra bedrooms, another bathroom, a cozy rec room with a fireplace, and a dedicated laundry room with storage. Perfectly located close to schools and a spray park, this home is a must-see for anyone looking for style, space, and convenience. 24hr notice required for showings . (id:51989)
Maxwell Capital Realty
4803 63 Street
Rocky Mountain House, Alberta
Amazing Bilevel - Offering two living area. Long term tenants in place. Monthly revenue of $3,400. Upper suite features oak cabinets and open kitchen, 3 bedrooms and private laundry. Patio doors off kitchen lead to south facing deck. Lower suite has been updated, Two bedrooms , 3 piece bath and private laundry and rents detached garage. Upgrades include furnace, water tank, water lines - basement has all new cupboards and counters, new garage heater. (id:51989)
Century 21 Westcountry Realty Ltd.
220 1 Avenue Se
Youngstown, Alberta
This well-maintained, easy-to-care-for older mobile home features 2 bedrooms and 1 bathroom, set on a generous double lot that you own—no mobile home pad fees. Inside, you'll find a newer propane furnace, fresh paint throughout and updated flooring in the bathroom. With no stairs, this home offers simple living. Step out onto the large east-facing deck off the kitchen, perfect for enjoying the warm weather. The 0.72-acre property, consisting of five individual lots, provides ample space to add additional buildings or store recreational vehicles. Plus, the home is connected to both water and sewer services from the village. Located just 30 minutes from Hanna, this home meets the high standards for manufactured homes in British Columbia, ensuring quality, safety, and durability. An outdoor shed provides even more storage space. A place to call home, where comfort and space meet! (id:51989)
Real Estate Centre
1139 Chinook Winds Circle Sw
Airdrie, Alberta
Excellent opportunity KNOCKS HERE to own this move-in ready 2-storey home located in the desirable Chinook Gate neighbourhood in Airdrie. This brand new, never-occupied property offers approximately 2566 sq ft of living space, featuring 4 bedrooms and 3.5 bathrooms. This property features two spacious living areas and a generously sized kitchen with a pantry, complemented by stainless steel appliances and a central island/breakfast bar. The open-concept layout connects the kitchen to a bright family room filled with natural light. Upstairs, you'll find the primary bedroom with a private 4-piece ensuite and walk-in closet, along with a bonus room, laundry room, and two additional bedrooms. The bonus room offers flexible use as a home office, playroom, or extra living space, and there's another 4-piece family bathroom. The fully developed basement includes a separate side entrance, a spacious bedroom, a full bathroom, and a large family or recreational area. The expansive backyard features a concrete pad for two parking spaces and is ready for future garage development. The Property comes with the Builder's full New Home Warranty Program and is ready for quick possession. (id:51989)
Century 21 Bravo Realty
22 Palmer Circle
Blackfalds, Alberta
On an excellent quiet location in Blackfalds sits this brand new Abbey Platinum Master Built home with a legal basement suite. Abbey Platinum is an award winning prestigious builder. The home is a spacious 1800 sq foot fully finished 2 storey home with 3 bedrooms up and an upper bonus room. Excellent open floor plan with the stylish kitchen looking onto the great room and dining area. The dining area leads out to the deck and good sized yard. The upper level offers 3 bedrooms including the primary suite with a walk in closet and an ensuite. The large bonus/ flex room is the ideal space for a family room/ kids playroom/ exercise area or music room. There is laundry conveniently located on the upper level. Because it's a legally suited property you'll be able to use the basement income to qualify for the mortgage on this beautiful property. A new up to date suite should attract a quality tenant. The suite is an open style plan with a great room, kitchen, & 1 bedroom one bath. The home includes kitchen appliances both up and down and the suite has its own laundry area. Join the latest trend of wise home ownership with sweet monthly suite income. (id:51989)
Century 21 Maximum
329, 4303 1 Street Ne
Calgary, Alberta
This unique unit in Stonecroft Manor is located in Highland park, and its ready to be your new home! When you first enter the private entrance, you will be pleasantly welcomed by a space filled with natural light. Windows line throughout the open concept from the front door to private patio on the other end. The chef-quality kitchen with its generous counter space, ample cabinetry, and cozy bar seats will make prepping meals and entertaining your loved ones easy and fun. The large master bedroom boasts a massive walk-through closet, leading to the spa like 4-piece ensuite bathroom (with heated floors!). The unit also features a second bedroom equipped with a murphy bed; as well as second full bathroom with walk-in shower. Now some extras to note: rare layout allows for no shared walls, windows have privacy tint, in unit laundry, in unit access to parking garage. Also consider this as your opportunity to live in the always progressing, friendly, and recreational neighborhood of Highland Park! (id:51989)
Royal LePage Solutions
7233 Kiviaq Li Sw
Edmonton, Alberta
Modern smart home technology system (Smart Home Hub), Ecobee thermostat, video doorbell & Weiser Halo Wi-Fi Smart keyless lock with touch screen. Open kitchen features a large eating bar, cabinets to the ceiling. Spindle railing with straight metal spindles throughout the home. 50 Linear LED electric fireplace with additional framing to allow for TV mounting above. Energy efficient features include double pane, Low-E, argon gas filled, Energy Star rated windows, heat recovery ventilator, 96.5% efficient and direct vented furnace, 80gal hot water tank. Soft close cabinet doors and drawers throughout and 41' upper cabinets in the kitchen. Extra side windows for natural lighting. Quartz counter tops with under mount sinks. Walk through laundry. Photos are representative (id:51989)
Bode
#109 9804 101 St Nw
Edmonton, Alberta
This elegant 2-bedroom condo is ideally located in the heart of Downtown, within the historic Rossdale District. Offering 950 sq. feet of well-appointed living space, it includes 2 spacious bedrooms, one underground parking stall, and 2 storage cages for additional storage. The open-concept layout features a dining area, kitchen with plentiful cabinetry, a nook bar, garburator, new dishwasher, microwave hood fan, and a granite sink, along with a 4-person eating bar. The large living room is filled with natural light from expansive windows that offer beautiful City views, leading to a cozy covered balcony with a natural gas BBQ hookup and air conditioning for warm Edmonton days. The master bedroom is bright and well-sized, with a walk-through entrance to a 4-piece ensuite, complete with a large soaker tub and a stand-alone shower. The second bedroom is also generously sized. Additional building amenities include underground parking, bike racks, and ample storage, all situated across from a beautiful park. (id:51989)
Maxwell Challenge Realty
12410 102b Street
Grande Prairie, Alberta
Welcome to this stunning 1,420 sq. ft. modified bi-level home in the sought-after Northridge Neighborhood! This beautifully designed property features a total of 3 bedrooms and 2 Bath, a private master suite with a walk-in closet and ensuite, along with a 3-piece bathroom and 2 Bedrooms on the main floor. The open-concept layout boasts a gorgeous kitchen with dark-stained cabinets, stainless steel appliances, and a pantry, flowing seamlessly into the cozy living room with a gas fireplace and built-in entertainment center. The basement, with its impressive 9’ ceilings, is ready for your personal touch, already wired and equipped with high-efficiency systems. A fully finished triple-car garage adds to the home’s convenience. Perfectly located near three schools, the new hospital, a shopping mall, and the college, this home is ideal for families and professionals alike. Contact your REALTOR® today to book a viewing! (id:51989)
RE/MAX Grande Prairie
50141 Range Road 223 Range
New Sarepta, Alberta
38 ARES OF PARADISE!! There are several building sites on the open 38 acre parcel of land - whether you want to build on high ground or if you would like a walk-out opening to the west, this site provides the perfect opportunity to build in a private setting. There are several prime building sites waiting for your DREAM HOME depending on how you want to set up your yard as it is well drained and has a mature shelter belt of trees! It is located on the south east side of Looking Back Lake – which is known as a wildlife refuge! This is parcel is big enough to keep more than a few animals plus build more than a house and a garage or shop. Don’t miss out on your opportunity to call this parcel of land YOUR PARADISE!! Access to the property is off Range Road 223. The approach is in place and a driveway is under construction. You are 15 minutes to Nisku or the Edm Int Airport! This is the NORTH 38 acre parcel in the attached Survey picture as Lot 4. GST may be applicable. (id:51989)
Central Agencies Realty Inc.
19 Sands Street
Rochon Sands, Alberta
Lakefront living doesn’t get better than this! This year-round home sits right on the water, just steps from the dock and marina, making it the perfect place to enjoy everything lake life has to offer. With three bedrooms and 1.5 baths, this one-level home is designed for easy living. The kitchen and living room feature original hardwood flooring, and the front windows showcase stunning lake views. The sunroom is the perfect spot to enjoy your morning coffee on cooler days, while the front deck, and private backyard patio give you plenty of outdoor space to relax and entertain. The open concept kitchen/living room has a spacious dining area, plus an eat up island, so there’s lots of room for family and friends. A corner fireplace adds warmth on cool evenings. The double attached garage is insulated and heated, and the fenced yard is great for kids and pets. The full crawl space is excellent for additional storage and the property has its own well. Beyond the beach and lake activities this home is also in a prime location for all sorts of other summer fun! It’s just a short stroll to the playground, ice cream shack, the basketball hoops and tennis courts. In the winter enjoy the quiet and peaceful setting, as well as ice fishing, the skating rink right outside your door, snowmobiling, skiiing and coffee with friends at the community Centre. Whether you’re looking for a weekend getaway or a full-time lakefront home, this one is ready for you to enjoy! (id:51989)
Real Broker
17 Saddlelake Lane Ne
Calgary, Alberta
Welcome to your dream home! This stunning 3069 sq ft house offers the perfect blend of luxury and functionality. With 7 bedrooms, including two master suites with ensuite bathrooms there's plenty of space for everyone. The main floor boasts an open-to-above design, creating a spacious and airy feel. A gourmet kitchen with granite countertops, built-in stainless steel appliances, upgraded cabinets, and a spice kitchen will delight any chef. Enjoy separate living and family areas, a formal dining room, a den for added versatility, and a convenient main floor full bathroom. The family room is a true showstopper, featuring a beautiful entertainment unit with a cozy fireplace, perfect for gathering with loved ones. Step outside onto the expansive patio deck, ideal for entertaining guests or simply enjoying the fresh air. Upstairs, you'll find four bedrooms, two master bedrooms with own ensuite bathrooms, plus an extra bathroom for added convenience. A spacious loft provides additional living space, perfect for a home office, play area, or cozy reading nook. The fully finished illegal basement suite features three bedrooms, a kitchen, a living area, and a separate entrance, perfect for a growing family or guests. For added convenience, the home boasts a double attached garage, providing ample parking and storage space. Step outside and enjoy the beautiful backyard backing onto a park/green space, offering a tranquil escape. This luxurious home is conveniently located close to all amenities, making it the perfect place to call home. This home features ample space for both relaxation and entertaining. (id:51989)
RE/MAX Irealty Innovations
103 Bluff Cv
Leduc, Alberta
Welcome home to this SHOWHOME CONDITION property in the Black Stone community! This 4-beds,2.5-baths home offers a low-maintenance lifestyle, allowing you to spend less time on chores and more time enjoying life.With gorgeous finishes and plenty of space, perfect for style and comfort.The kitchen is a chef's dream, featuring quartz countertops, upgraded lighting, and ample cabinet space for easy organization. Added bonus of A/C for hot summer days. Upstairs, you'll find a bonus room, a laundry area, and a luxurious primary suite with a generous walk-in closet and a 5-piece ensuite featuring dual sinks and a glass-enclosed shower. 3 addtl beds with ample closet space and a full bathroom complete the upper level.The fully finished basement offers even more space for relaxation and entertainment, complete with a wet bar, billiard bar, and a big screen perfect for movie nights.This home also features a landscaped and fully fenced backyard.Don't miss out on the chance to call this stunning property your HOME!! (id:51989)
Rite Realty
19608 27 Av Nw
Edmonton, Alberta
Welcome to The Uplands surrounded by nature and walking paths. This park-facing, sunny, and quiet three-storey townhouse offers over 1,600 sq. ft. of living space with a double attached garage, perfect for a small family, empty nesters, or first-time buyers.The open-concept layout features two primary bedrooms, each with an ensuite and walk-in closet, plus a third bedroom/den, ideal for guests or a home office. The upgraded kitchen is bright and spacious, ample quartz counter space and plenty of cabinetry. Step onto the balcony for direct view of the playground. Electric fireplace adds warmth and ambiance to the living room.High-end finishes include luxury vinyl plank flooring, quartz countertops, and white ceramic tile in the bathrooms. The home is equipped with central A/C, a water conditioner, greate sound and thermal insulation, and a gas line for both the BBQ and kitchen range.The full-length driveway provides parking for two additional cars. This home is immaculate and shows exceptionally well! (id:51989)
Maxwell Challenge Realty
62 Fenwyck Bv
Spruce Grove, Alberta
Ever wanted to Own a SHOW HOME - Now is you chance. Welcome to this Wonderful Family 4 bedroom Home. Home has been built by the Premier Home Builder in Fenwyck - Raj Built Homes. Raj Built has completed over 20 Homes in Fenwyck - With Rave Client Reviews. Come see all the amazing upgrades this home features to Include: 2 Story Great Room Fire place, Main Floor Bedroom/Den, Seperate side entrance to the lower level for a Future Suite Development, Upgraded Backsplash and Counter Tops, Walk through Spice Kitchen, Upgraded Cabinetry, Wide Plank Flooring, Upgraded Light Fixtures, Amazing Spa Like Master Bedroom Ensuite, Upper floor Bonus room. Located on a Quiet Street in Fenwyck - Spruce Groves Premier New Area Development. 12 Mins the Westend of Edmonton and Minutes away to all major Shopping and a Number of great schools are close by. House comes with 20 Solar panels... (id:51989)
RE/MAX River City
117, 1101 84 Street Ne
Calgary, Alberta
Open House Dated 13th April 2025 between 1:00PM To 3:00PM Charming 3-Bedroom Mobile Home – Prime Location! 1124 SQFT | 3 Bedrooms | 1 Bathroom Corner Unit – Unique layout with extra privacy Spacious Living – Carpet and laminate flooring throughout Abundant Storage – Two large sheds for all your needs Sunroom – Perfect for relaxing and enjoying natural light Central A/C – Stay cool in summer Ample Parking – Plenty of space for multiple vehicles Prime Location – Only 3 minutes' drive to Walmart, Costco, and major stores Great Connectivity – Quick access to Stoney Trail & Highway 1A fantastic opportunity in a great location! Contact me for details or viewing. (id:51989)
RE/MAX House Of Real Estate
84 Durum Road E
Rural Wheatland County, Alberta
Prime Industrial/Commercial Land for Lease.Secure a long-term lease in the New Origin Business Park at Dehavlin Airport and invest in a location designed for business success. This flat, industrial/commercial-zoned land offers exceptional highway exposure and easy access to Hwy 1, just 30 minutes from downtown Calgary.With up to 5 acres available at rates as low as $1.50 per sq. ft., this site provides flexible lot sizes tailored to your needs. Whether you're looking for a custom-built facility or a strategic hub for logistics and distribution, this prime location offers endless possibilities.Don't miss the opportunity to position your business for long-term growth. Contact us today to learn more! (id:51989)
RE/MAX House Of Real Estate
211, 5317 5 Avenue
Edson, Alberta
"This charming 2-bedroom, 1-bathroom condominium, located on the second floor in Cedar Glen, offers a comfortable and functional layout. The open kitchen and dining area flows seamlessly into a spacious living room, which features sliding doors that open to a private balcony. Two cozy bedrooms provide ample space, while the 4-piece bathroom and extra storage complete the home. Perfectly situated close to downtown and shopping, this condo is an excellent choice for a growing family or a savvy investor seeking a solid rental opportunity." (id:51989)
Century 21 Twin Realty
33 Kincora Landing Nw
Calgary, Alberta
NEW PRICE COME SEE A GREAT OPPORTUNITY!!! Welcome to 33 Kincora Landing, 2400 square feet of well thought out living space, a stunning two-storey home nestled in the heart of the desirable northwest community of Kincora! This beautifully maintained property offers the perfect blend of comfort and convenience, ideal for families or those looking to upgrade their space. Step inside to discover a bright and open layout, featuring a spacious bonus room perfect for a home office, media space, or play area. The primary bedroom boasts a luxurious ensuite bathroom, complete with a deep soaker tub and separate shower, providing a private retreat after a long day. With four bedrooms, 3 full bathrooms and 1 half bathroom, this home offers plenty of space for the entire family. BRAND NEW ROOF WITH HAIL RESISTANT UPGRADES INSTALLED PRIOR TO POSESSION!!.The heart of the home is the inviting nook, perfect for casual dining, and the well-appointed kitchen that opens to a cozy living area. Downstairs, the fully finished basement adds additional living space, ideal for a recreation room, gym, or guest suite.Situated in a family-friendly community, Kincora offers a strong homeowners association, beautiful walking paths, and quick access to major roadways like Stoney Trail and Shaganappi Trail. Enjoy the convenience of nearby schools, shopping at Creekside Shopping Centre and Beacon Hill, and a variety of local restaurants and cafes.Don't miss your opportunity to call this incredible house your home. Schedule for a private showing today. (id:51989)
Cir Realty
894 Applewood Drive Se
Calgary, Alberta
~1050SQFT+500SQFT 3+1 bedrooms 1- 4pcs bath; 1 -4pcs ensuite bath & 1- 3pecs bath on 3 level double attached garage single home, bay-wiindow open vaulted ceiling; open dinning area living room; 3rd level open family roon & kitchen plan, kitchen door to nice fenced deck to back yard fence ..pink brick front with smaii deck , hardwood floor throght out 3 levels, insulated drywall with side window double attached garage. walk to front neighbor large playground (id:51989)
Grand Realty
4112, 13045 6 Street Sw
Calgary, Alberta
Bright & Spacious Main Floor Unit with Courtyard Views! This south-facing 2-bedroom, 2-bathroom condo offers sunny SOUTH exposure and a huge patio overlooking the peaceful courtyard. Featuring stylish laminate flooring, newer appliances, and an inviting electric fireplace, this unit blends comfort and convenience. Enjoy the ease of underground parking and the warmth of natural light all day long. A perfect blend of indoor-outdoor living! Pets are allowed. 2 pets, dogs up to 14 kg. (id:51989)
RE/MAX Realty Professionals
#1 20425 93 Av Nw
Edmonton, Alberta
Introducing Spectrum Homes' Luxury Greens - a resort style living, executive style, half duplex bungalow in coveted Webber Greens. Custom designed by CM Interior Designs, this stunning home features 10' ceilings & 8' doors, 2 main level bedrooms, 2 full baths, an open concept layout & main floor laundry. The massive kitchen w/ walk-through pantry boasts a waterfall island, spice racks, garbage pullout & upgraded stainless steel appliances. The inviting living room offers a cozy fireplace, expansive windows (including window coverings) & open-to-below ceilings. The primary suite is a true retreat with a spa-like ensuite w/ freestanding soaker tub, tiled stand shower, dual sinks & walk in closet. Upstairs, a gorgeous loft w/ built-in wet bar & fireplace overlooks the open living area. Upgrades include a finished garage w/ built-in 220V charger, zoned smart A/C, exterior WiFi-controlled LED gem lights, exposed aggregate driveway & more! (id:51989)
Maxwell Polaris
206 Wolf Willow Cr Nw
Edmonton, Alberta
Nestled on close to 65' of frontage on a private setting facing Patricia Ravine, this home offers 2,330sq ft above grade + 1,397sq ft below grade, breathtaking views, easy access to Wolf Willow Ravine’s trails and pathways, river valley, footbridge, and peaceful natural surroundings right at your doorstep. The main floor features a formal living and dining room, a kitchen overlooking the family room, and a sun-filled south-facing sunroom that opens to a beautifully landscaped yard with a covered BBQ area and fountain perfect for outdoor entertaining. A versatile fourth bedroom and a separate side entrance add flexibility & convenience. Upstairs, the spacious primary suite offers a private large balcony overlooking the tranquil backyard. Two additional bedrooms provide ample space, complemented by four bathrooms, two large wood-burning fireplaces, and features such as a sprinkler and alarm system. Situated on an 878.75 m² lot, minutes from schools, shopping, golf, Whitemud Dr, and Anthony Henday. (id:51989)
Maxwell Polaris
15907 91 St Nw
Edmonton, Alberta
Check out this custom-built executive 2 Storey Home offering elegance and spacious living. Situated on a large lot with an oversized triple garage , the main floor features 18-foot soaring ceilings and a grand curved staircase. The expansive living area, with it's open floor plan, is bathed in natural light. The kitchen stands out with its granite counters, custom cabinetry, stainless steel appliances, and a walk-through pantry. The retreat offers a luxurious 5 piece En-suite with a soaker tub, his and her sinks, and a walk-in closet and this home features 3 master bedrooms on the upper level with walk-in closets and En-suite . The lower level features a large living room and an additional bedroom. Additional highlights include high-end finishes, heated flooring on the main level, and a beautifully landscaped backyard with a built in Gazebo. This Gorgeous home is full of pride and solid built located in the Heart of Eaux Clairs Community . Early possession available, solid built home , original Owners. (id:51989)
Century 21 Leading
226 Artesia Gate
Heritage Pointe, Alberta
Estate Living at Its Finest, with recent renovations in excess of $130,000.00 – Welcome to the Villas of Artesia Experience luxury, tranquility, and maintenance-free living in this exclusive cul-de-sac-community, where stunning architecture meets impeccable landscaping—all within a true estate enclave. From the moment you arrive, sophistication surrounds you. An exposed aggregate front drive and walkway lead to a striking stucco and stone exterior, enhanced by Gemstone lighting and with the comfort of Central Air conditioning. A newly tiled grand foyer sets the tone for this elegant retreat, offering a seamless flow into thoughtfully designed spaces. To the side, a private office and 2-piece powder room add convenience and sophistication. The entire main floor boasts soaring 10-foot ceilings and an integrated whole-home sound system. The oversized double attached garage features epoxy flooring, slat wall storage, overhead shelving, and upgraded doors for a polished finish. From the garage, step into a beautifully designed mudroom with quartz counters, additional cabinetry, new washer and dryer, laundry sink, and expansive California Closet built-ins.Designed for effortless entertaining, the chef’s kitchen is the heart of the home, offering a spacious quartz island, new KitchenAid fridge, updated backsplash, extended-height cabinetry, custom hood fan, and solid wood dovetail drawers. Adjacent, the family-sized dining area transitions into an inviting lifestyle room, where 11’ tray ceilings and a full-height stone gas fireplace create warmth and refinement.Indulge in the ultimate relaxation within the reimagined primary suite, featuring engineered hardwood flooring, a spa-inspired 4-piece en-suite with in-floor heating, a full-sized tiled shower, a freestanding soaker tub, quartz makeup vanity, upgraded lighting, and a custom California Closet walk-in wardrobe. Step outside to your private sanctuary, backing onto a lush green space and walking path, complet e with a lower concrete patio and BBQ gas line—one of the most serene and desirable locations in the Villas.A curved staircase with engineered flooring leads to a bright and spacious lower level designed for relaxation and entertainment, featuring 9’ knockdown ceilings, sunshine windows, a central wet bar with built-in wine storage, a rear media room with stone accents, two guest bedrooms (one with a private en-suite and walk in closet), an additional 4-piece bathroom, and in-floor heating throughout.This estate home has been extensively upgraded with new engineered hardwood, quartz counters, heated en-suite floors, updated tile throughout, custom California Closet built-ins, upgraded lighting, and a new furnace. Set in a quiet, prestigious location, this home offers refined elegance, top-tier upgrades, and timeless design—without compromise. Schedule your private viewing today! (id:51989)
RE/MAX First
#108 4310 33 St
Stony Plain, Alberta
Office/retail space in a prime location! This property is move-in ready with two huge offices, a file room and a spacious board room. Each room has pot lights around the perimeter and multiple choices for lighting. An open kitchen area and large entrance with ceramic tile flooring complete this space. Other amenities include: private air conditioning, hi-speed internet access, hard-wired internet connections, alarm system, 2 parking stalls, ample public parking, on-site mailboxes and access to condominium common areas. (id:51989)
RE/MAX Excellence
12, 30 Shawnee Common Sw
Calgary, Alberta
Welcome to Fish Creek Exchange in the serene Shawnee Park community! This stunning two-story residence offers over 1,200 sqft of meticulously designed living space, blending modern elegance with everyday functionality. Enter your private haven through a dedicated patio entryway that opens onto a peaceful north-facing patio, perfect for unwinding. The main floor showcases an open-concept design with impeccable finishes, including a sleek modern kitchen adorned with quartz countertops, premium stainless steel appliances, and chic wide-plank laminate flooring. A convenient 2-piece guest bathroom and a separate laundry room complete this level. Upstairs, you’ll find two spacious bedrooms, each with its own walk-through closet leading to a luxurious ensuite. The primary suite features a sophisticated 3-piece ensuite, while the second bedroom enjoys a 4-piece ensuite. An additional den/storage area on this floor offers the perfect space for a home office or creative retreat. Enjoy the convenience of titled parking and titled storage, along with a prime location just moments from the natural beauty of Fish Creek Park. Close to public transit, parks, shopping, dining, and top-tier schools, this residence delivers the perfect balance of tranquility and urban living. Your dream home awaits! (id:51989)
Exp Realty
2028 Alexander Street Se
Calgary, Alberta
Luxury living in this BRAND-NEW, 4-BED, 3.5-BATH home, offering 2,826sqft of luxurious living space. Nestled in beautiful Ramsay, this home blends modern luxury with timeless charm. Every inch of this home has been meticulously crafted with HIGH-END MILLWORK, upgraded brass hardware, upgraded lighting fixtures, upgraded stone, upgraded European tilt and turn windows, custom arched passageways on the main floor, and an abundance of upscale upgrades, all showcasing exceptional attention to detail. Step into a bright open main floor, where soaring 10’ ceilings and gorgeous ENGINEERED HARDWOOD floors set the tone for the entire space. The chef-inspired kitchen is a true masterpiece, centered around an impressive 10’ FLUTED WATERFALL QUARTZ ISLAND. Custom-stained white oak veneer cabinetry adds a touch of sophistication, while premium stainless-steel appliances—including a gas stove, custom hood range, and paneled cabinet fridge—enhance the culinary experience. The adjacent dining area showcases a paneled feature wall and completing this space is a pocket office that can also be converted into a butler’s pantry—an upgrade available to new homeowners through the Builder before moving in. The spacious living room is perfect for entertaining, with a custom-built entertainment cabinet, stunning Venetian Plaster Wall, and a cozy gas fireplace. Step through the impressive 10x9’ bi-parting patio doors onto your expansive private balcony, seamlessly extending your living space outdoors. Completing the main floor is a functional mudroom and a chic 2pc powder room. Making your way upstairs, the luxurious primary suite awaits, boasting downtown views, and a spa-inspired 5-piece ensuite, complete with a FREESTANDING SOAKER TUB, dual vanities, and IN-FLOOR HEATING. Two large His and Her’s walk-in closets with walk-through access into the convenient upper laundry room! Two additional spacious bedrooms, features beautiful tray ceilings, each with custom built-in closets, share a stunni ngly designed 4-piece bath. The fully developed WALK-OUT BASEMENT is an entertainer's dream, featuring a 4th bedroom with its own 4-pc bath, a wet bar, and a flex room that can be used as an office, game room, or gym. The family room is the perfect spot for movie nights or family gatherings. Outside, the private backyard includes a concrete patio, and plenty of green space. An OVERSIZED DOUBLE DETACHED GARAGE provides ample storage and parking. This home is equipped with advanced systems for efficiency, including a high-efficiency furnace, heat recovery unit, 50-gallon Bradford hot water tank, and is backed by NEW HOME WARRANTY. Located in the heart of Ramsay, you’ll enjoy easy access to the scenic Elbow River and the iconic Calgary Stampede grounds. Ramsay School is a 3-minute walk away, and the Ramsay Community Centre—right across the street—is a hub for local events and activities. **Still under construction w/ estimated possession in April 2025. Interior photos are of next door that was just completed (id:51989)
Exp Realty
242, 260300 Writing Creek Crescent
Rural Rocky View County, Alberta
Now is the time to invest while the prices are low!!! New Horizon Mall is a place for family shopping and entertainment. Enjoy the large Sky Castle Playground and the Sky Castle Roller Rink. New stores are opening every week, and traffic is increasing. This double is rented, and the seller is motivated. Lots of indoor and surface parking. Call today for more information. (id:51989)
Century 21 Bravo Realty
2837 16 Avenue Se
Calgary, Alberta
This exceptional MC1-zoned lot 75 x 120 is a rare find—a larger builder’s lot, fully cleared and ready for construction! Located in a highly desirable area of Albert Park/Radisson Heights , it offers quick access to downtown, Deerfoot Trail, and major transit routes, making it an ideal investment for developers and builders alike. Surrounded by a wealth of amenities—including shopping, schools, parks, and public transit—this prime location ensures convenience while providing breathtaking mountain views. With zoning that supports multi-family development, this is a fantastic opportunity to maximize your investment potential. Don't miss out on this premium multi-unit opportunity in a sought-after community! (id:51989)
RE/MAX Realty Professionals
65 Lilac Cr
Sherwood Park, Alberta
Grab ownership of this little GEM !!! Located in a quiet Crescent with a private yard, front verandah and excellent neighbors you can't go wrong. Walking in you will notice the vaulted ceilings right away and the open floor plan with a great flow. The front room is outstanding with hardwood floors and the kitchen is bright and cheerful plus big enough for an Island and a good sized kitchen table. A large sectional fits the family room and is open to the kitchen plus there is a 3 piece bath and additional bedroom. Upstairs you will find 2 other bedrooms including the master, with a 4 piece bath and the basement is currently being used as a 4th bedroom. Additionally there is a newer Shingles, HWT and furnace to complete this beauty. (id:51989)
Exp Realty
5632 Dalhousie Drive Nw
Calgary, Alberta
Dalhousie almost 67 ft front by 125 ft deep lot, 7500 sq ft, a good opportunity to redevelop and make 2 new homes after city permissions, R-CG is a residential designation that is primarily for rowhouses but also allows for single detached, side-by-side and duplex homes. OR live in the same house perfect for big families, OR keep it as an investment property currently rented out. See remarks. New roof shingles (2021), new furnace (2008), hot water tank (2012), several new windows on the main and upper floors (2008) and 3-pc bathroom (2013). This house has a total of six bedrooms, 2 full and 2 half bathrooms, and a large double detached garage. Family room with wood burning place. Main floor has a bedroom, 2-pc bath and a separate laundry room, upstairs there are three large bedrooms, including a large master bedroom with a two piece attached bathroom and a four piece bathroom. The developed basement features 2 more bedrooms, a three piece bathroom and plenty of storage. A large patio area at the rear of house. The fenced backyard provides privacy and is professionally landscaped with mature trees and a lush lawn. The oversized 23’ x 23’ double detached garage is able to accommodate most large trucks, parking for 4/5 vehicles on personal property and street parking available too. Garage has an attic ladder which gives access to additional storage space. Attached to the garage is an attached room which makes for cozy office space, art room or children’s playhouse. Contact your realtor or developer! (id:51989)
Real Estate Professionals Inc.
305 Lucas Place Nw
Calgary, Alberta
Experience modern luxury living in the Livingston area with the Collingwood model Excel home, featuring high-end finishes and a legal walkout basement suite. The unique exterior is a showstopper, complemented by a modern, functional design and contemporary finishings. Flooded with natural light, this home boasts beautiful finishings throughout. Located in the most sought-after part of Livingston, this excel-built home offers ample square footage and private views. Inside, a bright and spacious living room/dining room awaits, perfect for entertaining, alongside a chef's dream kitchen with upgraded stainless steel appliances, quartz counters, soft-close cabinetry, a chimney-style hood fan, a built-in microwave, and a spice kitchen. The functional floor plan includes a flex room, four bedrooms plus a bonus room on the upper level, ideal for family living. The primary bedroom features a 5-piece ensuite and large walk-in closets, while the other bedrooms share a 4-piece bath. A conveniently located laundry room is just off the bonus room. The custom-built home also includes a two-bedroom open-concept legal suite with stainless steel appliances, quartz counters, and in-suite laundry. Registered with the city, the suite meets all legal requirements, including separate furnace and water tank. Additional highlights include the Alberta New Home Warranty, a newly built deck, upgraded pot lights, and air conditioning. Nestled in Livingston's heart, this incredible home is minutes from major shopping centers. Enjoy the epitome of luxury living! (id:51989)
Urban-Realty.ca
20 Lynx Meadows Court Nw
Calgary, Alberta
Lynx Ridge Estates is known for its serene surroundings, walking trails and proximity to top-rated schools, shopping, and golf courses. Experience the perfect blend of luxury, comfort, and convenience in this stunning home! Outside, the expansive back yard offers a peaceful escape with a spacious patio and ample room for outdoor activities. The triple-car garage provides plenty of parking and storage, making this home as practical as it is beautiful. Elegance and comfort you will see in every detail. As you step into the foyer, a bright and spacious living room welcomes you-perfectly positioned besides a semi-formal dining designed for intimate gatherings. The well appointed kitchen is crafted to encourage conversation with guests in the cozy feeling family room, creating a seamless flow throughout the main floor. An inviting den offers a versatile space for relaxation or home office, while a conveniently located laundry area and adjacent 2-piece washroom add to the homes practicality. Ascending the impressive staircase, you will discover an upper level featuring three generously sized bedrooms. An open, extra-wide hallway not only enhances the the sense of space but also doubles as a secondary study area. The expansive primary bedroom servers as a private retreat, complete with a luxurious 5 piece ensuite and an oversized walk-in closet. This beautiful home allows lots of natural light in and the summer temperature is controlled by the central air conditioning. (id:51989)
RE/MAX Real Estate (Mountain View)
123 Any Street
Calgary, Alberta
Exceptional turnkey business opportunity with a rich legacy of 79 years! This well-established Tent and Awning company is renowned for producing high-quality, durable products and holds a strong position in a niche market with limited competition. The business operates from a spacious and functional facility spanning 3,200 square feet on the main floor, designed to support production, storage, and administrative activities. An additional 1,300-square-foot mezzanine enhances the workspace, optimizing operational efficiency. The thoughtfully organized layout ensures smooth workflows and the ability to meet the diverse demands of its loyal customer base. Don’t miss this chance to own a thriving business with a long-standing reputation! (id:51989)
Greater Property Group
