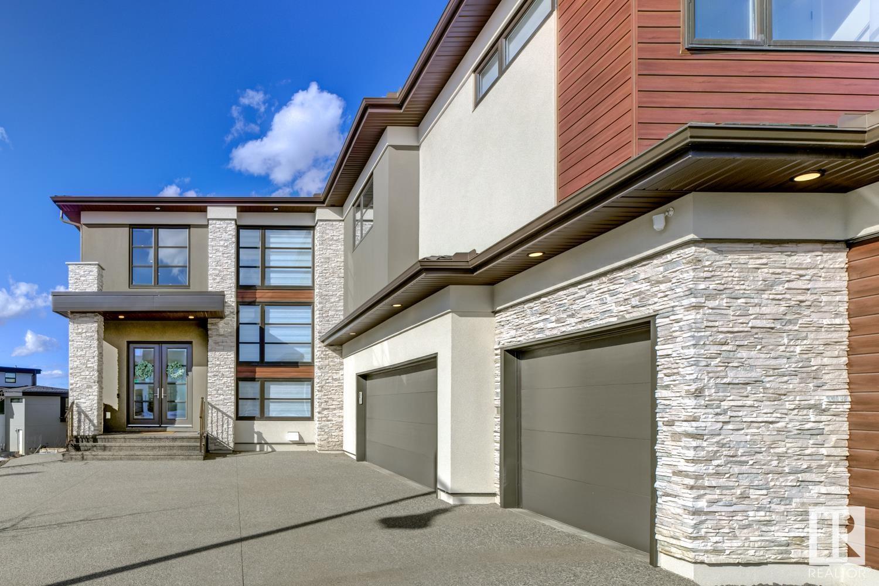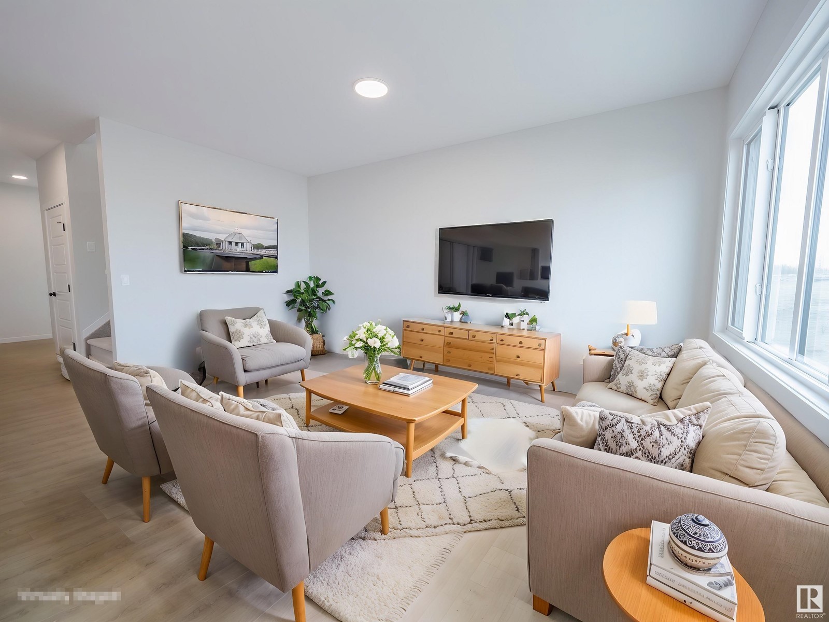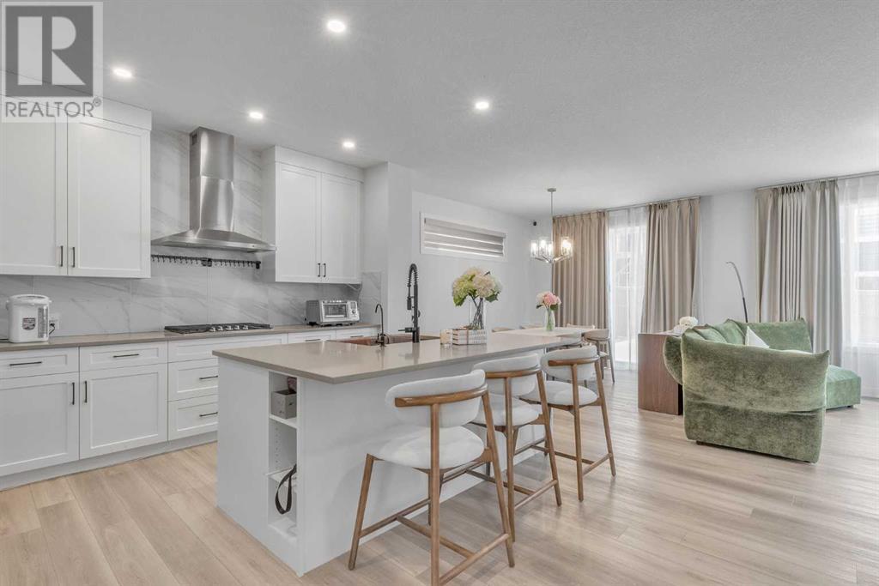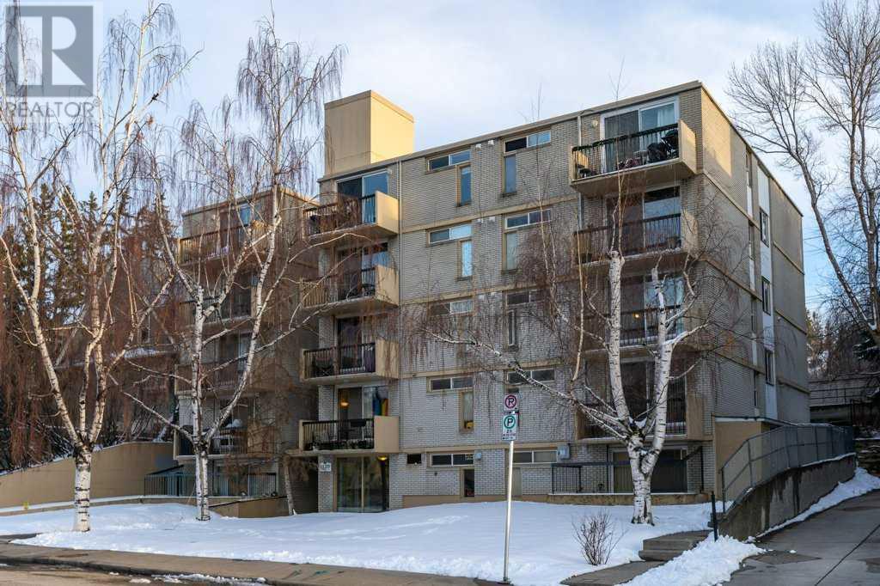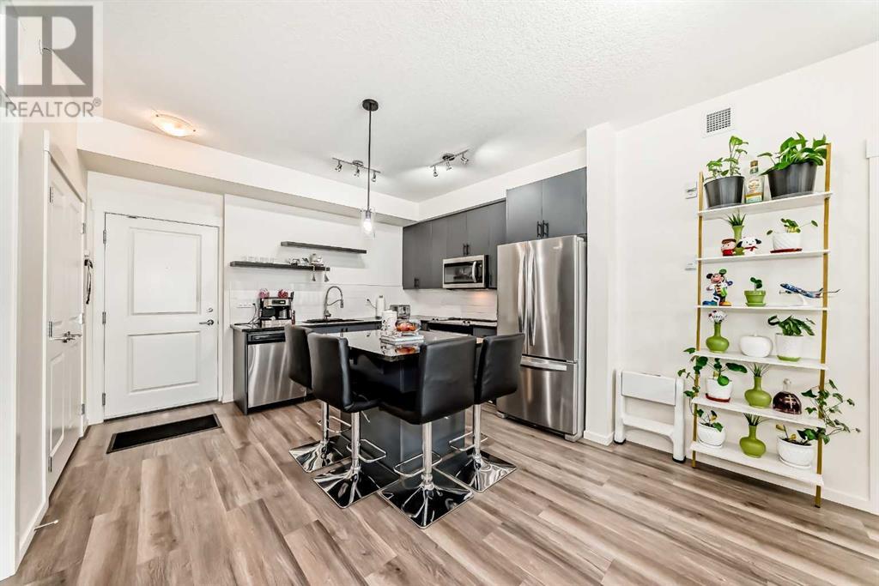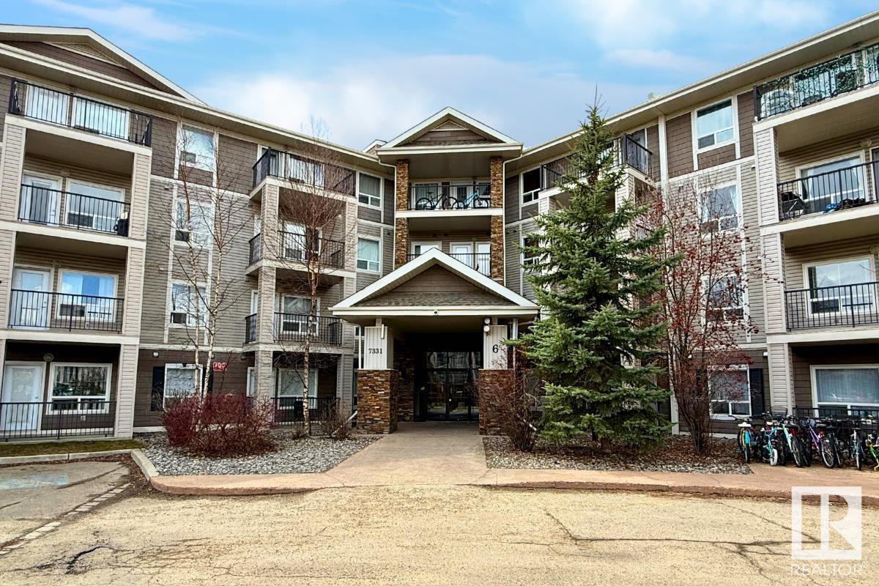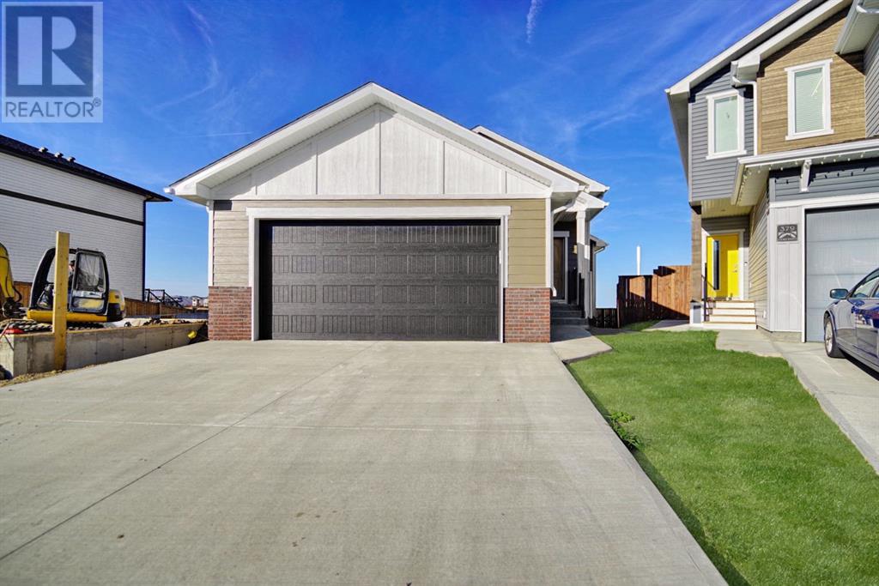looking for your dream home?
Below you will find most recently updated MLS® Listing of properties.
5006 Woolsey Pl Nw
Edmonton, Alberta
Discover modern refinement in this 3,785 sq. ft. West Pointe Windermere estate, where timeless design meets impeccable craftsmanship. Thoughtfully designed with soaring 20’ ceilings, rich hardwood, & exquisite finishes, this 5+1 bed, 5.5-bath home perfectly blends grandeur & functionality. A striking double-door entry opens to a tiled feature wall & double-sided fireplace. The living room boasts a floor-to-ceiling feature fireplace & a wall of windows, flowing seamlessly into the chef’s kitchen with a marble slab backsplash, pot filler, premium appliances, immaculate spice kitchen, & live-edge island dining. Main floor features a guest suite, powder room with gold-accented tile, private office, & laundry/mudroom. Upstairs, a loft with wet bar, second office, laundry, & a serene primary suite with a spa-like ensuite & custom walk-in closet. The walk-out basement offers a rec room with stylish wet bar, gym, media room, & guest bed/bath. Minutes from premier shopping, dining, golf, & top-rated schools. (id:51989)
Real Broker
306, 725 4 Street Ne
Calgary, Alberta
A Rare Opportunity; This STUNNING PENTHOUSE offers 2 bedrooms, 2 bathrooms, and over 1,280 sq. ft. of luxurious living space. Featuring soaring vaulted ceilings in the living room, two private balconies, and two parking spots (one underground and one outdoor stall), this home perfectly balances space, style, and convenience. Located in the sought-after Adora building, just minutes from downtown, you’ll have trendy restaurants, boutique shopping, and transit at your doorstep. Inside, floor-to-ceiling windows fill the open-concept layout with natural light, highlighting the granite hardwood flooring, rich mocha cabinetry, and updated stainless steel appliances. The main floor offers a stylish kitchen with a raised eating bar, a spacious dining area, and a stunning two-storey living room with soaring vaulted ceilings, creating an airy and dramatic space. Also on this level is a second bedroom or office in-suite laundry, and a four-piece bathroom, ideally situated for both guests and easy access from the second bedroom. Step outside to enjoy the large balcony with a gas hookup for barbecuing. Upstairs, the primary suite is a true retreat, featuring an extraordinary walk-in closet, a beautifully tiled four-piece ensuite, and access to a private balcony. Additional features include in-floor heating, a central vacuum system, a large Jacuzzi tub, and a private storage locker. (id:51989)
RE/MAX House Of Real Estate
#17 979 Crystallina Nera Wy Nw
Edmonton, Alberta
Welcome to this 1,556 sq. ft. stunning 3-storey end unit townhouse located in the highly sought-after Crystallina neighborhood! The ground floor features a convenient entryway and direct access to a double attached garage, providing easy entry and ample storage space. The second floor boasts an open-concept design, with a beautifully equipped kitchen featuring sleek cabinetry and stainless steel appliances. The large dining area and huge living room are perfect for entertaining, and a powder room completes this level, offering added convenience. The upper level offers two generous-sized bedrooms, each with its own private ensuite bathroom—ideal for comfort and privacy. Situated in an excellent location, backing on to a tree line, you'll also enjoy its proximity to parks, schools, transit, shopping, and so much more. Don’t miss out on this wonderful opportunity to live in Crystallina Nera! (id:51989)
Sweetly
18 Overand Place
Red Deer, Alberta
CUSTOM BUILT 6 BED, 6 BATH 2-STOREY WITH A WALKOUT BASEMENT ~ PIE LOT IN A KEY HOLE CLOSE ~ NO NEIGHBOURS BEHIND WITH UNOBSTRUCTED VIEWS OF THE RIVER VALLEY & MASKEPETOON PARK~ OVERSIZED HEATED GARAGE ~ A striking blend of stucco and stone elevates the home's curb appeal, making a lasting first impression ~ Covered entry leads into a soaring two storey foyer ~ The living room boasts soaring vaulted ceilings that open to the upper level, floor to ceiling windows that flood the space with natural light and a stunning gas fireplace wrapped in floor to ceiling stone, complemented by built in cabinetry, and French doors leading to the west facing deck with a BBQ gas line and stunning views ~ The kitchen showcases an abundance of warmed stained cabinetry, expansive stone countertops, including two islands (each with an undermount sink), upgraded appliances, and a massive walk in pantry and garden door access to the screened in porch ~ The kitchen blends seamlessly into a cozy breakfast nook with a built in banquette ~ Easily host large gatherings in the formal dining with stone pillars and large windows offering more great views and natural light ~ Just off the foyer is a home office with built in cabinetry and a large picture window overlooking the front yard ~ Mudroom has built in benches and lockers with access to a 2 piece bathroom ~ Open staircase overlooks the main floor and leads to an upper level family room with built in cabinets and a desk ~ The private primary suite can easily accommodate a king size bed, plus multiple pieces of furniture, has a window seat with great views of the river valley and backyard, a huge walk in closet with built in organizers and a spa like ensuite featuring heated floors, dual sinks, a soaker tub, walk in tile shower, water closet ~ 3 additional bedrooms located on the upper level are all a generous size, two share a jack and jill bathroom, while the other is conveniently located next to a 4 piece bathroom ~ Upper level laundry in i t's own room ~ The fully developed walk out basement has high ceilings, large above grade windows, operational in floor heat and a separate entry ~ The large family room has a spacious seating area with a theatre screen, surround sound and opens to the wet bar/kitchenette and has French doors leading to the lower covered patio and backyard ~ Home gym located next to a 2 piece bathroom ~ 2 additional bedrooms share a 4 piece bathroom ~ The oversized garage is insulated, finished with painted drywall, and has a man door to the side/backyard ~ The backyard is beautifully landscaped with well established trees, shrubs, and perennials, is fully fenced and backing on to walking trails that connect to Red Deer's extensive trail system ~ Close to multiple schools, parks, rec centre's and shopping ~ Pride of ownership is evident in this well cared for home! Golf membership could be included. (id:51989)
Lime Green Realty Inc.
#203 11111 82 Av Nw
Edmonton, Alberta
Located in the historic community of Garneau, this 2 bed, 2 bath corner unit offers the best of city living. Enjoy hardwood floors, an updated kitchen with newer appliances, and a cozy gas fireplace. The wrap-around deck features a gas BBQ hookup, perfect for outdoor entertaining. This unit also includes heated underground parking for year-round convenience. With an unbeatable walkable location, you're just steps from the University of Alberta, river valley, top restaurants, shopping, and transit. A fantastic opportunity for students, professionals, or investors! (id:51989)
RE/MAX Excellence
147 Silverado Plains Close Sw
Calgary, Alberta
We are delighted to present this meticulously maintained 5-bedroom, 3.5-bathroom detached home, ideally located in the highly sought-after neighborhood of Silverado. Constructed in 2007, this elegant 2-storey property offers 1,369 sq. ft. of carefully crafted living space, designed to meet the needs of discerning homeowners.Upon entry, you are welcomed by an abundance of natural light streaming through expansive south-facing windows, enhancing the warm and inviting atmosphere. The main level features a generously proportioned living room, perfect for hosting formal gatherings or enjoying quiet family moments. The gourmet kitchen, equipped with premium stainless steel appliances, an oversized island, and an expansive pantry, caters to culinary enthusiasts and those who value practicality. Completing this level are a conveniently located laundry room and a well-appointed 2-piece powder room.Ascending to the upper floor, the primary suite offers a private sanctuary. This 14' x 10' retreat features a walk-in closet and a luxurious ensuite, complete with a relaxing jetted tub. Two additional spacious bedrooms and a full bathroom provide ample accommodation for family members or guests.The fully developed basement enhances the property’s versatility, featuring a spacious recreation room with built-in speakers, an additional bedroom (without a closet), a third full bathroom, and ample storage solutions.Outdoor living is equally impressive. The beautifully landscaped backyard boasts custom planter boxes, ideal for gardening enthusiasts, and a large deck, perfect for entertaining or unwinding on warm summer evenings. The property further benefits from alley access and a parking pad capable of accommodating up to three vehicles.Strategically positioned within proximity to parks, playgrounds, schools, shopping, and tennis courts, this home seamlessly blends comfort, convenience, and sophistication.Seize this outstanding opportunity to own a remarkable property in S ilverado. Contact us today to arrange a private viewing and experience this exceptional home for yourself. (id:51989)
Exp Realty
1219, 19489 Main Street Se
Calgary, Alberta
Welcome to your future home, where comfort meets convenience in this elegant 2 bedroom, 2 bathroom apartment. Step inside to discover an open concept layout. Upon walking in, you are greeted by a chic, contemporary kitchen including a sizeable island topped with quartz countertops that make meal preparation a pleasure. The seamless flow from kitchen to living room is ideal for intimate gatherings and entertaining. The spacious living area provides the perfect space for relaxation, with large east facing windows allowing ample natural light to pour in. There is a full 4 piece bathroom that is great for accommodating any guests or family members that come visit. The spacious primary bedroom comes complete with its own private ensuite. This stylish apartment is mere moments away from the YMCA, providing endless opportunities for recreation and wellness. For your everyday convenience, you are mere minutes away from shopping, grocery stores, parks, coffee shops and any other amenities you may require. With direct access to Deerfoot and Stoney, commuting or exploring the city is a breeze, keeping you well-connected to all corners of Calgary. This apartment isn’t just a place to live, it’s a lifestyle upgrade waiting for you. Schedule a viewing today and envision your new life in this stylish and desirable residence in Seton. (id:51989)
Royal LePage Benchmark
#203 12303 Jasper Av Nw
Edmonton, Alberta
FULLY RENOVATED RIVER VIEW 2 BED 1 BATH DOWNTOWN CONDO. This 950 SQFT suite has everything you need. As you step in you are greeted by a galley kitchen with new quartz counters, ss appliances & white cabinetry. The perfect place to enjoy cooking your favourite meals. Head into your spacious living & dining room that is drenched in natural light & such an inviting space. Outside, take in your river view on your private balcony. To complete this impeccable unit, a HUGE primary bdrm, 4 pc bath & generous sized 2nd bdrm. Ideal for a guest suite or home office. The Athabascan is all about the AMENITIES!! Featuring a full gym, social room with pool table & the sauna. There is even a carwash & a hobbies room! To top it off you have access to a BEAUTIFUL outdoor patio space that is filled with greenery & views of the river. Also featuring 1 assigned underground parking stall & shared laundry! Close to countless amenities, restaurants, walking trails , golf, public transportation, & more! Come check it out! (id:51989)
Century 21 All Stars Realty Ltd
290 Rancher Rd
Ardrossan, Alberta
Experience the pinnacle of luxury living w/ this Coventry Homes masterpiece, featuring a SEPARATE ENTRANCE! Adorned w/ 9' ceilings on both the main floor. Revel in the chic open-concept kitchen boasting ceramic tile backsplash, pristine quartz countertops, & gorgeous cabinets. The great room seamlessly transitions into the adjacent dining nook, creating an ideal setting for hosting unforgettable gatherings. Adding convenience, a half bath completes this level. Ascend the stairs to discover a tranquil primary bedroom featuring a lavish 5 pc ensuite w/ dual sinks, soaker tub, stand up shower, & walk-in closet. Two additional bedrooms, a stylish bathroom, versatile bonus room, & upstairs laundry further elevate the living experience. Rest assured, this Coventry home is backed by the Alberta New Home Warranty Program, guaranteeing craftsmanship & peace of mind. *Home is under construction, photos are not of actual home, some finishings may vary, some photos are virtually staged * (id:51989)
Maxwell Challenge Realty
95 Feero Drive
Whitecourt, Alberta
Check out this bright & airy, fully renovated home with modern amenities located uphill near Pat Hardy/Ecole St Anne Schools! The heart of the home is undoubtedly the gourmet kitchen with beautiful grey chic cabinetry and stainless appliances. Gather around the spacious island or enjoy meals in the adjacent dining area, bathed in natural light. All bathrooms have been meticulously updated with clean, stylish tile work, modern vanities and a fresh outlook. There are 3 bedrooms upstairs & 2 down. The primary bedroom features space for a king bed, functional walk-in closet and ensuite with shower! Downstairs, a wood fireplace and rec space of generously sized and complimented with large windows to bring more of that natural light. Enjoy year round comfort with A/C. Step outside to discover your large yard with 24X26 heated garage an exceptional bonus providing ample space for vehicles, hobbies or a workshop! Back alley access. Shingles were completed in 2012 on garage and house, High efficiency furnace (2012) and electric hot water tank (2016) updated. This remarkable home combines modern upgrades with thoughtful design, creating a wonderful living experience you won't want to miss! (id:51989)
RE/MAX Advantage (Whitecourt)
41 Amblehurst Gardens Nw
Calgary, Alberta
This 2023 built Show Home condition house has total 4 Bedrooms, 3 and half Bathrooms, Super convenient location at NW Calgary, fully completed basement with SEPARATED Entrance! There are total $44600!! Upgrade for this house (Kitchen, Upper Floor to Vinyl, and Extra Windows) Beautiful private yard comes with large deck and fully fenced. Main floor kitchen ($9600!! upgrade the entire kitchen)with walk in pantry and large center island open to dinning, high rise ceiling living room space and formal dining area. There is great space for upstairs bonus room. Master bedroom has large en-suite and walk-in closet. Also there are two more bedrooms, another full-bath in this level. In the basement, it comes with separated entrance with high quality finished basement (8'-7" basement ceiling Height, !!$43000!! for basement finish plus side entrance). There are bedroom with big windows, relaxing entertaining space, and a full bathroom. Whole basement is finished by the focus house builder. Beautiful yard is fully fenced. Walking distance to bus stop, shopping area and gas station. This is the house you must see!! (id:51989)
Cir Realty
#207 9926 100 Av
Fort Saskatchewan, Alberta
Great location for this 50+ Valley Ridge condo complex. Close to all amenities and river valley walking trails. This absolutely gorgeous 933 sq ft renovated suite offers magnificent views of the River Valley. The suite includes one bedroom, a den, a 4pc bathroom , in-suite laundry, access to a private balcony and an open floor plan with the kitchen overlooking the dining area and living room. Also included are an underground heated parking stall, a storage locker and access to a wash bay. Additional amenities in the complex are a workshop, social rooms and a guest suite. (id:51989)
Royal LePage Noralta Real Estate
218 Crystal Creek Dr
Leduc, Alberta
Step into this stunning two-storey home in Leduc, designed for both style and comfort. The main floor boasts a bright and inviting living room with a cozy fireplace, a spacious dining area, and a sleek kitchen. A versatile den, a 3-piece bathroom, and a mudroom add to the home's practicality. Upstairs, a bonus room with a fireplace provides the perfect space for relaxation. The upper level also includes a laundry room, a 4-piece bathroom, two well-sized bedrooms, and a luxurious primary suite with a walk-in closet and a spa-like 5-piece ensuite. Thoughtfully designed for modern living, this home is a must-see! Photos are of a completed show home and are for representation only. Selections can be customized (id:51989)
Sweetly
2627 36 Street Sw
Calgary, Alberta
Welcome to this stunning 5 bedroom, 3.5 bathroom home offering over 3,440 sq. ft. of meticulously designed living space on a rare inner city lot with a west-facing backyard. Thoughtfully crafted with high-end finishes and exceptional functionality, this home is perfect for families! Step into the chef-inspired kitchen featuring quartz countertops, a built-in gas stovetop, built-in oven and microwave, an oversized island, and a double-wide refrigerator, this kitchen is a true showstopper. A walk-in pantry ensures ample storage, while oversized windows flood the main floor with natural light. Cozy up in the living room that is enhanced by a tiled fireplace with custom mantle & built ins. The massive mudroom is designed for seamless organization, offering plenty of storage to keep everything in place. A wide feature staircase with modern spindles, leads to the upper level, where you'll find the primary retreat—a serene escape with a spa-like ensuite featuring a soaker tub, oversized shower, and double vanity. This level also boasts 2 additional spacious bedrooms, a bonus room, and a convenient and well organized upper-floor laundry room. Downstairs, the fully developed basement redefines lower-level living with 9-ft ceilings, a large rec room with built-ins, a wet bar, 2 large bedrooms, a full bathroom, and more! Additional features include a double detached garage, central A/C, upgraded window coverings and low maintenance landscaping. If you’ve ever experienced infills that felt too narrow, this home will be a game-changer—wide, bright, and beautifully designed. Don’t miss out—schedule your private showing today! (id:51989)
Exp Realty
502, 1129 Cameron Avenue Sw
Calgary, Alberta
Top-Floor Unit with Skyline Views in Lower Mount Royal – Urban Living at Its Finest!Your search is over! This bright, beautifully updated 1-bedroom, 1-bathroom condo in sought-after Lower Mount Royal is the perfect urban retreat—with skyline views, a prime location, and a price that makes sense.Situated on the top floor, this home offers gorgeous views, natural light, and a private balcony that doesn’t look directly into other buildings—just peaceful greenery and cityscapes. Step inside to a move-in ready space featuring new paint, vinyl plank flooring, and updated finishes throughout, creating a fresh, modern vibe from the moment you walk in.The stylish kitchen is a true standout, complete with crisp white cabinetry and a sleek island with breakfast bar—ideal for casual dining, entertaining, or working from home. The living area flows effortlessly out to your sunny balcony, offering the perfect place to unwind and enjoy a sense of privacy in the heart of the city.The bedroom is spacious and bright, with a roomy closet. The 4-piece bathroom features modern fixtures and a great-sized tub, while the in-suite laundry adds a level of everyday convenience rarely found at this price point.You’ll also appreciate the flexibility of street parking and or assigned parking, an elevator, and a secondary building entrance right near your unit—making it feel almost like your own private access. This pet-friendly building allows up to 2 cats or dogs (under 40 lbs), and even permits short-term rentals, making it an excellent opportunity for investors, Airbnb hosts, or first-time buyers.Just a 3-minute walk to vibrant 17th Avenue, you’ll be surrounded by Calgary’s best coffee shops, restaurants, pubs, retail stores, and unique boutiques—no need for Uber! The Mount Royal Community Association adds even more value, with access to green spaces, tennis courts, basketball, skating rinks, and more for a low yearly membership.Location perks? Only a 6-minute drive to the Bow R iver pathways, walking distance to downtown, quick access to public transit, and a 5-minute drive to the LRT station.Book your showing today and step into a lifestyle of comfort, convenience, and community. Welcome Home! (id:51989)
Century 21 Bamber Realty Ltd.
190 Sturtz Bn
Leduc, Alberta
Investor ALERT! This LEGALLY SUITED 2-storey property in Leduc’s HOT Southfork community is the turnkey investment you've been waiting for!! Step inside to find a MAIN FLOOR MUD ROOM & 2PC BATH—ideal for tenants or owner-occupants. The open living space connects to a FUNCTIONAL KITCHEN featuring DURABLE WOOD CABINETRY, GRANITE COUNTERS, STAINLESS APPLIANCES, an ISLAND w/ EXTRA STORAGE & SEATING, plus a CORNER PANTRY! Upstairs offers a LARGE BONUS ROOM, a WELL-MAINTAINED PRIMARY BEDROOM w/ 5PC ENSUITE incl. a SOAKER TUB & WALK-IN CLOSET w/ BUILT-INS, plus 2 MORE BEDROOMS, a 4PC BATH, & LAUNDRY! The LEGAL BASEMENT SUITE includes its own KITCHEN w/ STAINLESS APPLIANCES & WOOD CABINETRY, SPACIOUS LIVING AREA, 1 BEDROOM, 4PC BATH, & NEW STACKED LAUNDRY (hidden)! The FULLY FENCED YARD features a CEMENT PAD, and there’s a DBL ATTACHED GARAGE for added value! Great rental income potential—don’t miss out on this cash-flowing asset!! (id:51989)
Exp Realty
488 Rivercrest View
Cochrane, Alberta
** Open House at showhome - 531 Rivercrest View - Saturday, Apr. 26th 3-5pm ** Welcome to the Shori Model an Urban Farmhouse style by Victory Homes, a meticulously designed masterpiece located in the picturesque community of Rivercrest, Cochrane. This stunning 4 bedroom, 3 full bathroom home combines thoughtful design with exceptional craftsmanship, perfect for families and professionals alike. The home will be beautifully finished with Stainless Steel Samsung appliances and window coverings. Step into a spacious, open-concept layout featuring high ceilings open to above and oversized windows that frame Cochrane's breathtaking natural surroundings. The chef-inspired kitchen is the heart of the home, boasting quartz countertops, an expansive island, stylish glass display cases and cabinetry with ample storage. The living area, complete with a contemporary fireplace and panelled feature wall is a cozy yet sophisticated space ideal for entertaining or relaxing. The main floor has one bedroom/den with a 3 piece bathroom. Off the mudroom you will find a custom pet wash. The dining room features high ceilings open to above, with double patio doors leading to the deck. Upstairs, the luxurious primary suite offers a tranquil retreat, featuring a spa-like ensuite with a soaker tub, dual vanities, and a walk-in closet. Additional bedrooms are generously sized, and the upstairs bonus room provides versatile space for a family lounge or playroom. The home also features a double-attached garage with epoxy flooring, rough-in heat and electric vehicle charging. You will find a large yard perfect for outdoor gatherings or quiet evenings. Nestled in the sought-after Rivercrest community, this home offers the perfect balance of tranquility and convenience. Enjoy easy access to scenic walking paths, parks, schools, and local amenities, all while surrounded by Cochrane's stunning natural beauty. Discover the perfect blend of modern living and community charm in this spectacular propert y. Schedule your private showing today! (id:51989)
Exp Realty
5417, 15 Sage Meadows Landing Nw
Calgary, Alberta
TOP FLOOR 3-BEDROOM IN SAGE HILL | BEST VALUE | 2 FULL BATHROOMS | 1 HEATED UNDERGROUND TITLED PARKING | LARGE BALCONY | LOW CONDO FEES!!!Immaculate & Spacious 3-Bedroom Condo – A Must-See!Welcome to your new home! This top-floor 3-bedroom condo is in pristine condition, offering a spacious and modern living space perfect for comfort and style. Featuring two full bathrooms with granite countertops and stylish LVP flooring throughout, this home combines elegance with convenience.The fully upgraded kitchen boasts sleek grey cabinets, a central island with granite countertops, and high-end stainless steel appliances. For added convenience, enjoy in-suite laundry and heated underground titled parking for both security and comfort.With soaring 9-foot ceilings and an abundance of natural light, every room feels open and airy. Step out onto the oversized balcony, ideal for summer BBQs and relaxing with friends and family.Location is key with this prime property, situated close to Creekside Shopping Center, Stoney Trail, and a variety of amenities like Co-Op, Walmart, T&T, and Costco. Calgary International Airport is less than 20 minutes away, perfect for frequent travelers. Take advantage of the nearby walking paths and picturesque storm ponds, offering a peaceful outdoor escape.This pet-friendly condo (subject to approval) allows up to two dogs, two cats, or one of each.Don’t miss out on this incredible opportunity to own a stunning top-floor condo in an unbeatable location! Schedule your viewing today and experience the perfect combination of luxury and convenience. (id:51989)
Greater Calgary Real Estate
#6228 7331 South Terwillegar Dr Nw
Edmonton, Alberta
Looking for a place that feels brand new without the new-build price tag? This updated 2-bed, 2-bath condo is move-in ready and packed with fresh upgrades—new carpet, paint, window coverings, and appliances. Bright and open with a smart layout that separates the bedrooms for extra privacy (perfect for roommates, guests, or that home office). You’ll love the in-suite laundry, included surface parking stall, and tons of visitor parking. Got pets? Bring them! (Up to 2 small ones allowed with board approval.) Condo fees are an affordable $385.47/month and include heat and water, so your monthly costs stay manageable. All this in a super convenient location—minutes to the Henday, Terwillegar Rec Centre, transit, schools, shops, and more. Whether you’re buying your first place or adding to your rental portfolio, this one checks all the boxes! *some photos are virtually staged* (id:51989)
RE/MAX River City
85 Nault Cr
St. Albert, Alberta
FORMER SARASOTA SHOWHOME!!! This stunning 2 storey home boasts, 4 bedrooms plus a bonus room, 3 CAR HEATED GARAGE, high end finishing’s throughout, quiet cul-de-sac location backing green space & picturesque pond. The main floor is welcoming with an open concept layout, rich hardwood flooring, office space, family room w/ soaring windows adding plenty of natural light, beautiful dream kitchen w/ upgraded cabinets, SS appls, exotic granite tops & walkthrough pantry. The upper level features a spacious primary bedroom w/ dual vanity, lux tile shower & custom WIC, 3 additional beds plus bonus room & laundry room. The sprawling pie shaped yard is ideal featuring a large deck overlooking green space & a beautiful pond w/ gorgeous westerly sunsets!!! Great location w/ easy access to Ray Gibbon and the Henday!! (id:51989)
Sarasota Realty
3310 Township Road 355
Rural Red Deer County, Alberta
Welcome to your dream home! Nestled on an beautiful 20.8-acre parcel, this property offers the perfect blend of country tranquility and modern living. The charming 1.5-story home is thoughtfully designed with both comfort and style in mind, featuring a main floor master suite, an updated kitchen, and a luxurious, spa-like ensuite. The property is an outdoor lover's paradise, boasting a spacious detached garage, RV parking, a campsite spot, & a private treed laneway that leads you to your own slice of nature. Step into this inviting, well-maintained home, where natural light fills every room - especially the attached sunroom! The heart of the home, the kitchen, has been fully updated with modern finishes, making it perfect for both casual meals and entertaining. Stainless steel appliances, ample counter space, and a functional layout will inspire your inner chef. Also a great feature while entertaining is the second kitchen area complete with it's own dishwasher. The cozy woodburning stove will keep you warm all winter. The two bedrooms on the second floor are connect via a bonus room - a great spot for the kids to gather. The walk out basement offers great storage and loads of room for activities. This property has 2 water wells, a 40 x 80 parking area, power to the shop, both sheds, bail shed and barn, and a cattle waterer. The property has been meticulously landscaped, with lush greenery, manicured lawns, and plenty of outdoor living space. Whether you're enjoying the peaceful surroundings or hosting guests, the landscaping provides the perfect backdrop for both relaxation and entertainment. (id:51989)
RE/MAX Real Estate Central Alberta
375 Skeena Crescent W
Lethbridge, Alberta
Welcome to 375 Skeena Crescent! This beautiful, brand-new 5-bedroom, 3-bathroom bungalow is fully developed with a spacious open-concept design. Located in Garry Station! This home offers the perfect balance of modern luxury and everyday comfort. With high-end finishes throughout, every detail has been thoughtfully designed to elevate your living experience. Enjoy the convenience of being just steps away from the YMCA, top-rated schools, and grocery stores, making it ideal for busy families. Bonus, the property backs onto a serene green stripe, providing added privacy and peaceful views. With easy access to major routes, your commute will be quick and stress-free.This turnkey home is more than just a place to live—it's a lifestyle of modern elegance and unmatched convenience. Don’t wait contact your favourite realtor today to book a showing! (id:51989)
Real Broker
#11 10324 119 St Nw
Edmonton, Alberta
Investors and first time home buyers! This 2-level condo in Oliver is a TOP FLOOR, END UNIT offering a 1 bedroom and 1 bathroom – just steps from the Brewery District. Your main floor boasts an open concept kitchen, dining and living room – with access to your east facing patio. Tucked away upstairs is your massive primary suite, you have room for an office/sitting area and jack and jill access into your 4-piece bathroom. Large Storage room completes this floor. Enjoy the convenience of same floor laundry in the complex and one assigned surface parking stall. RECENT UPGRADES 2023: main floor carpet and Fridge. Across the street is Oliver outdoor pool. Close proximity to: The Ice District, Grant MacEwan, many shops, restaurants and public transit. PETS ALLOWED with board approval. (id:51989)
Schmidt Realty Group Inc
2804 23 Street
Coaldale, Alberta
TREAT YOURSELF AND YOUR FAMILY! Welcome to 2804 23 Street in Coaldale, a magnificent BUNGALOW nestled in a warm, friendly neighborhood. This stunning home offers over 1650 sq ft on the main level, plus a fully developed lower level, providing plenty of space for everyone. Designed with all the "I wants" in mind, this home is perfectly situated on a generous 80 x 200' lot with ample parking and—best of all—no neighbors behind! The private yard backs directly onto the 15th hole of the beautiful Land O’ Lakes Golf & Country Club, offering incredible views and a peaceful setting. Step outside to discover a fully landscaped yard featuring a spacious patio area, outdoor kitchen, rear deck, and plenty of room to grow. It's the perfect space to spend time with family and friends, whether you're grilling, relaxing, or simply enjoying the view. The interior of the home boasts 5 bedrooms, 3 bathrooms, an open-concept design, with bright, airy spaces that flow effortlessly between the living room, dining area, and kitchen. It’s ideal for modern living and easy entertaining. (id:51989)
Sutton Group - Lethbridge
