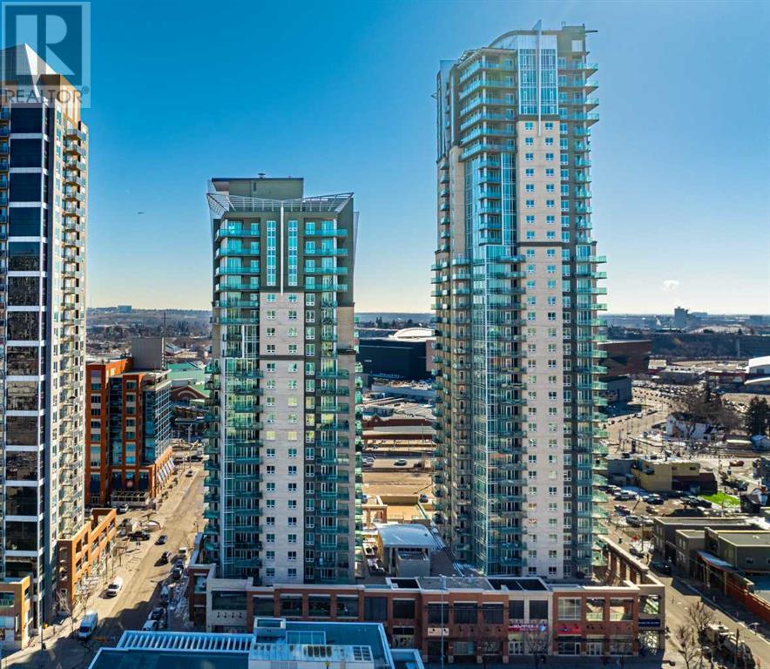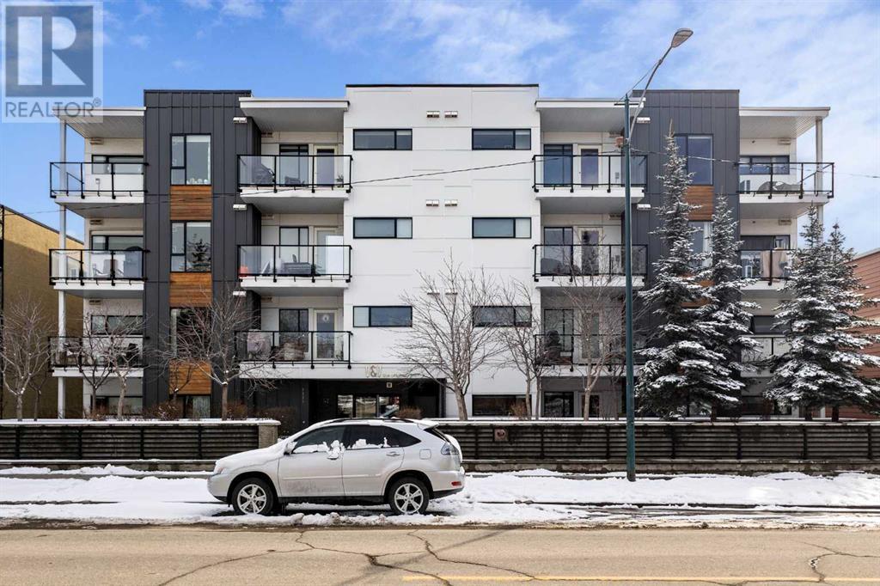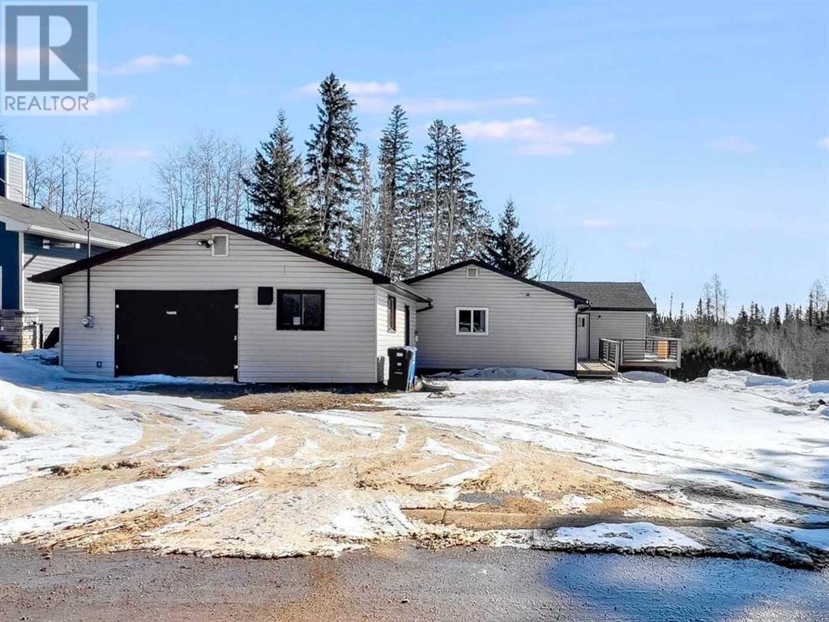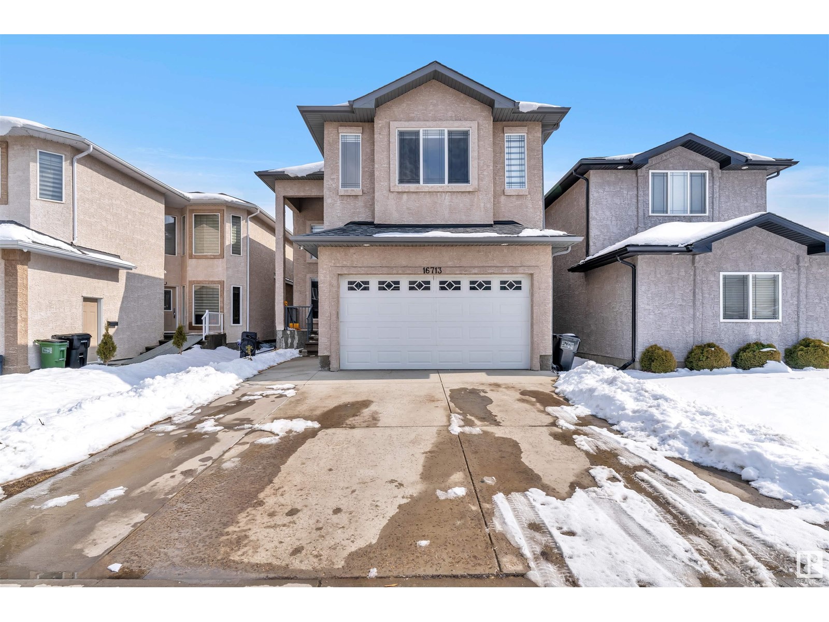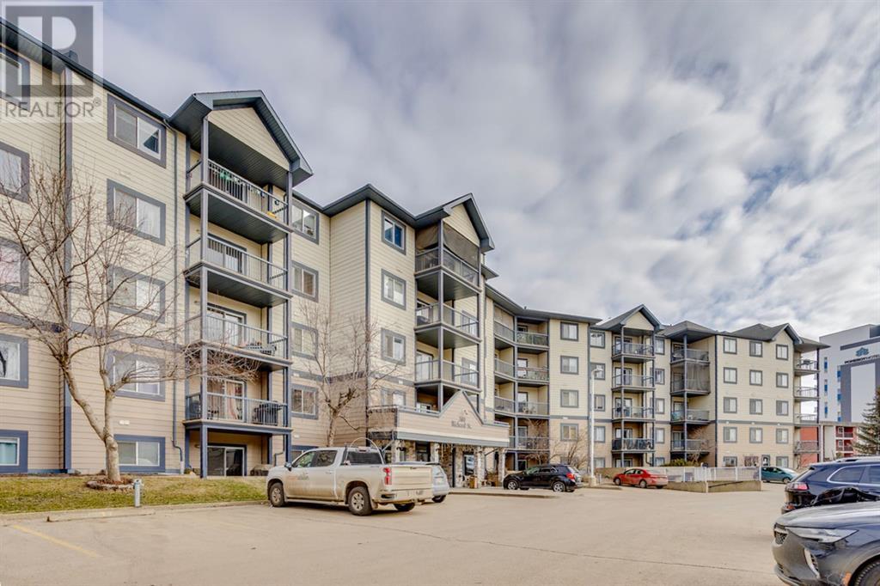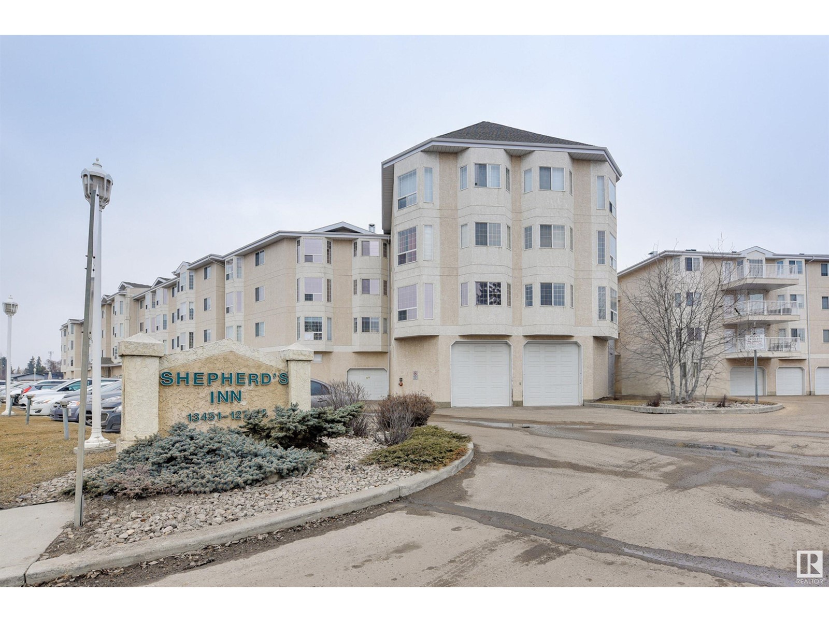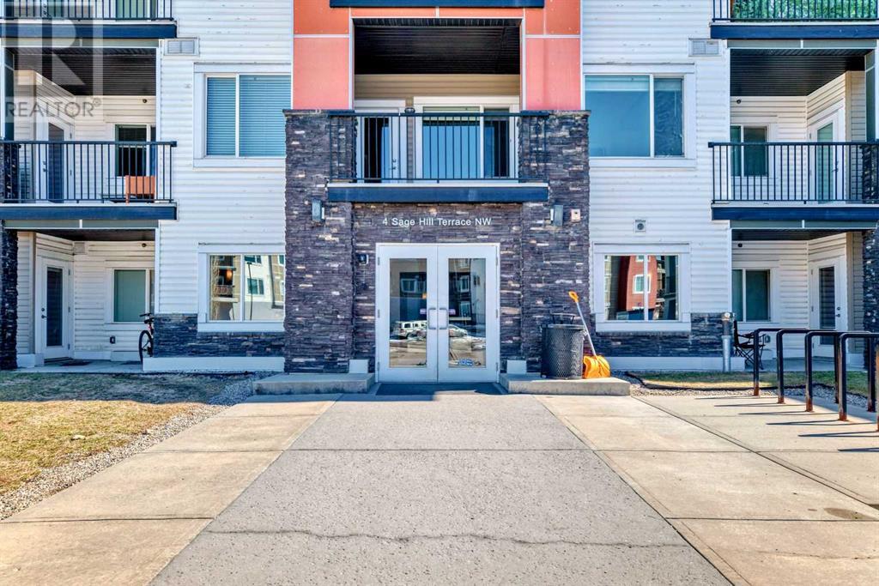looking for your dream home?
Below you will find most recently updated MLS® Listing of properties.
716, 1053 10 Street Sw
Calgary, Alberta
Welcome to this spacious 2-bedroom, 2-bathroom condo in the heart of Calgary’s vibrant Beltline. Situated on the 7th floor, this SOUTH EAST Corner unit offers majestic downtown views and abundant natural light through the high ceilings and expansive living room windows. This floor plan impresses with a spacious tiled foyer & storage, then open concept living including a large kitchen with stainless steel appliances, granite counters plus breakfast bar & lots of cabinets, dining space that opens onto your private deck area with gas hook up and Views across downtown - enjoy your morning coffee or unwind in the evening soaking in the cityscape. Living room is filled with abundant natural light from the corner floor to ceiling windows. The spacious primary bedroom includes a private ensuite with shower and granite counters, while the second bedroom is perfect for guests, a home office, or a roommate setup. Main 4 piece bathroom with granite counters, and insuite laundry complete the floor plan. Added building perks - CONDO FEES INCLUDE HEAT, WATER AND ELECTRICITY, there is a full-time concierge, a a fully equipped fitness center, bike storage, titled parking on P3 and a prime location just steps from grocery stores, 17 Avenue, transit, and all the best urban amenities Calgary has to offer. With security cameras throughout the building and a well-managed community, you can enjoy peace of mind and convenience at all times. Don’t miss this opportunity—schedule your viewing today! (id:51989)
RE/MAX Realty Professionals
1402, 1410 1 Street Se
Calgary, Alberta
An exceptional opportunity to live in this trend setting dynamic condo on the 14th floor of the Sasso building! One of the most well-designed one-bedroom condo’s in this vibrant 18+ adult complex in the revitalized Cultural and Entertainment district of Beltline/ Victoria Park. This bright and open plan features nine-foot ceilings, air conditioning and floor to ceiling windows offering dramatic views! The lights at night are magical. Large foyer with wall hooks, mirrored sliding closet doors and room for a bench. Spacious living/dining area that includes a ‘Cindy Crawford” black electric chaise lounge and recliner with center console plus a wall mounted T.V. and shelving for your equipment. Door to the northwest covered balcony is perfect for summer entertaining with the included natural gas barbecue and patio chairs. Modern spacious kitchen with espresso tone cabinets and drawers, extended granite counter with eating bar and black appliances. The spacious bedroom features a full wall window looking out to the night lights and a wall mounted T.V. with storage shelf for your equipment. Walk through closet with cheater door to the four-piece bathroom. Sleek modern bathroom with granite extended vanity, deep soaker tub/shower and tile floor. Convenient in suite laundry /storage room that includes the new (2024) stacking washer and dryer. Secure title parking stall #111 in the heated underground parkade. Assigned storage locker #106. Incredible amenities include including weekday concierge, theatre, a proper gym/fitness centre including weights, social rooms with pool table, sauna, hot tub, second floor rooftop patio and security personal. The location is second to none and perfect for singles or professionals and offers a walking score of 95% and a bike score of 94%. Great location located steps to the Stampede LRT Station and the Stampede Grounds, that include year-round entertainment at the BMO Centre and Saddledome. Shoppers Drug Mart and Sunterra Market ar e at the base of the complex. Shopping and incredible dining are all within walking distance on 17th Avenue and beyond. A quick 10-minute walk to the MNP Community Sports Centre and the Elbow River Pathways. (id:51989)
RE/MAX First
950 Berkley Drive Nw
Calgary, Alberta
Welcome to this beautifully updated home in the heart of Beddington. Thoughtfully upgraded with modern flooring, granite countertops, modernized shower surrounds, updated plumbing, and upgraded appliances, this home offers both style and functionality.The main floor features an open and spacious layout, perfect for entertaining while maintaining a practical flow for everyday family living. The kitchen is designed for both efficiency and ease, providing ample space for all your cooking needs.Upstairs, you’ll find three generously sized bedrooms along with a well-appointed four-piece bathroom. With its move-in-ready condition and modern updates, this home is a must-see. (id:51989)
RE/MAX House Of Real Estate
1210, 92 Crystal Shores Road
Okotoks, Alberta
Fabulous 2 bedroom, 2 bath condo with titled underground parking and a storage locker, in the popular Crystal Shores Lake community. This lovely property faces south and is nice and bright with tons of natural light. The kitchen features maple stained cabinets, tiled backsplash lots of counterspace including an eating bar, pantry & black appliances. There is a spacious dining area, leading to the living room, which features a corner gas fireplace with lovely tiled surround. Step out from the living room, through the patio doors onto the good size, south facing balcony, which features a gas line ready to hook up your BBQ. Enjoy cooking on your balcony on warm summer evenings! The spacious master bedroom has a walk through closet leading to the 4 piece ensuite bathroom. The second bedroom is also a good size and is located on the opposite side of the unit, great for privacy! Next to the second bedroom is a 3 piece bathroom with large shower. There is also a den/office area & an in-suite washer/ dryer. This lovely unit features underground heated parkade and a storage locker. The amenities building has a club house, games room with pool tables, shuffle board, gym, sauna & hot tub. This great home also benefits from access to the Okotoks Beach House with all its various summer & winter activities, including swimming, fishing, volleyball, children's playpark, skating plus various events organized throughout the year. Don't miss out on this fabulous unit! (id:51989)
RE/MAX First
105, 1521 26 Avenue Sw
Calgary, Alberta
Welcome to this exceptional 2-bedroom, 2-bathroom condo in the heart of South Calgary with A/C and U/G Parking! Just steps from the vibrant Marda Loop community. This beautifully upgraded home blends European-inspired design with modern comfort, perfect for professionals, couples, or savvy investors.Step into a bright, open-concept layout filled with natural light and upscale finishes. The gourmet kitchen is a showstopper, featuring sleek white quartz countertops, soft-close cabinetry, a gas stove, stainless steel fridge, undermount lighting, a built-in pantry, and a stylish mosaic tile backsplash that adds texture and charm.Unwind in the spacious living area, complete with an electric fireplace and direct access to an oversized south-facing balcony—over 200 sq.ft.—perfect for lounging, entertaining, or enjoying evening sunsets. The primary bedroom offers a floor-to-ceiling built-in wardrobe, while the second bedroom provides flexible space for guests or a home office. Both rooms offer excellent storage, minimizing the need for bulky furniture.Enjoy the sleek, spa-like feel of the bathrooms, each featuring modern wall-mounted Euro-style toilets for a clean and contemporary look. The unit includes a 5-piece main bathroom, a 3-piece secondary bath, and in-suite laundry for added convenience.The home also comes with heated underground parking, an assigned storage locker, and access to a shared rooftop patio with panoramic city views. This pet-friendly building is well-managed and ideally located near trendy shops, transit, and parks.This is more than just a home—it’s a lifestyle.Contact your favourite Realtor today to book your private showing and experience the best of Marda Loop living! (id:51989)
2% Realty
68 Savanna Place Ne
Calgary, Alberta
Welcome to 68 Savanna Place NE, where modern comfort meets cultural connection in the heart of one of Calgary’s most vibrant and welcoming communities. This brand new Sasha model from Homes by Avi offers 1,531 square feet of intelligently designed living space, perfect for families, professionals, or anyone looking for a fresh start in a thoughtfully built home. With quick possession available, you can be settled in and enjoying your new space sooner than you think.From the moment you step through the front door, the open-concept main floor sets a welcoming tone. The great room flows into a generously sized dining area and a stunning 14’ wide kitchen—complete with quartz countertops, a walk-in pantry, and a central island that invites connection. Whether you’re hosting a large family dinner or preparing something small and simple, this kitchen gives you the space and features to do it all.Upstairs, a versatile bonus room offers a flexible space for everything from family movie nights to a quiet study area or home office. The upper floor laundry room (yes, no more carrying laundry up and down stairs!) sits just steps away from three spacious bedrooms, including a primary suite with a walk-in closet and a private ensuite bathroom with a sleek walk-in shower.Additional upgrades include a 200 amp electrical panel—future-proofed for an electric vehicle charger or basement development—a 9’ foundation height for a brighter basement, and a full-size double detached garage with rear lane access. The home is designed for real life: stylish, functional, and ready to grow with you.But what truly sets this home apart is the community. Located in Savanna, part of the established Saddle Ridge area, this neighbourhood blends modern convenience with deep cultural roots. Savanna is known for its strong sense of community, nearby places of worship, and easy access to schools, parks, and local healthcare. You’re just minutes away from the vibrant Savanna Bazaar-style plaza, packed with grocery stores, restaurants, and shops that reflect the diverse and dynamic character of northeast Calgary. Plus, with nearby transit options and the future Green Line LRT extension, getting around the city will only get easier.Whether you’re a new Calgarian looking to establish roots, a multigenerational family needing space and connection, or a first-time buyer ready to make a smart move, this home offers more than just four walls—it offers a lifestyle. Thoughtful details, a welcoming neighbourhood, and room to grow. This is more than just a place to live—it’s a place to belong.PLEASE NOTE: Photos are of a finished Showhome of the same model – fit and finish may differ on finished spec home. Floorplans and interior selections shown in photos. (id:51989)
Cir Realty
5036 50 Av
Rural Lac Ste. Anne County, Alberta
Waterfront Home with Shop and guest suite!! - Completely renovated down to the studs, this bungalow boasts newer siding, insulation, windows, kitchen, bath, flooring, drywall, and paint. The open floor plan features Corian countertops with ample space, plenty of cabinets, a jetted tub, and even a Pet Shower. Originally a two-bedroom, it can easily be converted back to two. Included on the property is a 28' x 40' shop which houses a self-contained suite with a full bath and kitchenette. The shop is equipped with two 36 man doors, two 10' wide by 9' high doors, in-floor heating, and is wired for generator with 125 amp service. The lot, stretching 184 feet deep, offers a generously sized lakefront area, fully fenced and gated. Conveniently located near the main beach, yet nestled in the town center, the shop acts as a privacy barrier for the rest of the yard, ensuring a serene atmosphere. Located off the shores of Lac Ste Anne. (id:51989)
Century 21 Masters
604 Madison Drive
Irricana, Alberta
Welcome to this beautifully renovated bungalow, where modern elegance meets classic charm. Upon entering, you’ll be greeted by soaring vaulted ceilings that create a bright, open atmosphere, enhancing the spacious layout—perfect for both everyday living and entertaining. Expansive windows flood the home with natural light, highlighting the beautiful hardwood floors that flow seamlessly throughout the living areas. Freshly painted and meticulously maintained, this home is move-in ready. The inviting foyer opens to a spacious area that overlooks both the living and sitting rooms. The upgraded kitchen is a chef’s dream, featuring white appliances, a mosaic backsplash, shaker-style cabinetry, and a deep undermount sink. The built-in wine rack adds elegance, while the breakfast nook offers a tranquil view of the backyard. The family room, with its brick-faced wood-burning fireplace and wooden mantle, is the heart of the home. French doors lead to your private deck and backyard oasis, providing a seamless transition between indoor and outdoor living. The master suite offers a luxurious retreat, complete with a 5-piece ensuite. French doors open to the deck and backyard, leading to the hot tub. The master also boasts a large walk-in closet with custom built-ins. The spa-inspired ensuite features a freestanding tub, a stand-up rain shower, and his-and-her vessel sinks. Three additional spacious bedrooms on the main floor provide ample room for family or guests. A beautiful f 4 piece bathroom, with a dual-flush toilet, vessel sink, deep tub, and linen cabinet, completes the main floor. A large laundry room with top-of-the-line Samsung front-loading washers and dryers, built-in drawers, and a separate laundry sink adds convenience. The fully finished basement includes two additional bedrooms and a well-appointed 4 piece bathroom. A large, open recreational room with a kitchenette offers the perfect space for relaxation or entertaining. Down the hall, you’ll find a generous st orage room, an infrared sauna (negotiable), a dedicated gym area, and a cold room ideal for storing canned goods. Step outside to the expansive deck that spans the width of the home, providing a perfect space for relaxation while overlooking the manicured backyard with raspberry bushes, shrubs, and towering spruce trees. The hot tub adds an extra layer of luxury. A Quonset in the backyard, equipped with a gas line for future heating, offers versatile space for storage or hobbies. The tandem triple-car garage offers ample space for vehicles and extra storage, while RV parking ensures your recreational vehicles are always ready for adventure. This property combines modern amenities with a private, expansive outdoor space, offering the best of both worlds. Enjoy the luxury of a beautifully renovated home with the convenience of small-town living, just a 20 min drive from Airdrie and 40 mins from Calgary. Don’t miss out on the opportunity to make this stunning bungalow your forever home! (id:51989)
RE/MAX House Of Real Estate
57 Poplar Crescent
Gregoire Lake Estates, Alberta
POV: You decide to move 26 minutes outside of town, to enjoy rural-residential living! Trails at your doorstep, Gregoire Lake seconds away, and the peace and quiet of escaping the city. Welcome to 57 Poplar Crescent in Gregoire Lake Estates. A 1500+ Ft² bungalow, with 19 x 23 garage, oversized parking, wrap around deck + a beautiful backyard on greenbelt. Upon entering this home you will notice the open floor plan with large kitchen, dining area with sliding door to the back deck, and large living room. There are 2 secondary bedrooms, laundry room and 4 pc main bath. The primary suite includes a beautiful 3 pc ensuite bathroom, and walk in closet with window. With ample natural light, no carpet, and plenty of space, this layout is optimal. The wrap around deck on the exterior of the home overlooks your tranquil backyard from all angles. Enjoy the peace and tranquility of life at the lake! Call today to book your personal showing. (id:51989)
Coldwell Banker United
301a, 5101 18 Street
Lloydminster, Alberta
Excellent value! Here's a great opportunity for home ownership at a very affordable price. This is a 2 bedroom, 2 bath unit on the desirable third floor in building A. This well maintained home includes all the appliances and new vinyl plank flooring will be installed to replace the laminate. These buildings have just gone through a major renovation which included siding, balconies, windows and more. This unit has a newer washer and dryer, newer carpets in the bedrooms, fresh paint, and newer toilets. Condo fees are very reasonable as they include, heat, water, garbage, common insurance and maintenance and reserve fund. All this and you get 2 parking stalls! Check out the 3D virtual tour! (id:51989)
Century 21 Drive
2409, 55 Lucas Way Nw
Calgary, Alberta
Welcome to unparalleled luxury in the heart of Livingston, one of Calgary’s most sought-after new communities in the vibrant NW quadrant.Nestled within this urban sanctuary, discover a top-floor executive condo—a true embodiment of modern elegance and sophisticated living. This exceptional residence boasts 2 spacious bedrooms, 2 pristine bathrooms, and 1 titled underground tandem parking stall( can park 2 cars) , complemented by a dedicated storage unit and the added comfort of air conditioning. Every detail has been carefully curated to offer the pinnacle of contemporary living.The open-concept design creates a seamless flow between the kitchen, dining, and living areas, making it an ideal space for both intimate everyday living and gracious entertaining. A standout feature of this condo is its expansive balcony, a tranquil oasis offering stunning views of a serene pond—perfect for enjoying moments of peace or hosting guests.Step inside to experience a symphony of luxurious finishes. Light wood luxury vinyl flooring provides a timeless foundation, enhancing the sophisticated atmosphere of the home. Soft, neutral walls serve as a perfect backdrop to the exquisite design, creating a harmonious environment that effortlessly blends beauty and function.At the heart of the home, the kitchen is a culinary masterpiece. High-end stainless steel appliances, premium quartz countertops, and sleek modern cabinetry combine to create a space that is as functional as it is beautiful. The elegant backsplash adds a touch of character, completing the kitchen as a space of both style and substance.Adjacent to the dining area, the second bedroom is a versatile space offering endless possibilities—whether it becomes a home office, gym, or guest retreat. A conveniently located 3-piece bath ensures comfort for all who enter.A discreet hallway leads to the luxurious primary retreat, where peace and privacy await. This spacious sanctuary boasts its own access to the expansive b alcony, allowing residents to indulge in the beauty of outdoor living. The ensuite bath is a luxurious escape, featuring dual vanities with quartz countertops, a spacious modern glass shower, and a massive walk-in closet—meticulously designed for ultimate relaxation and convenience.Livingston, Calgary’s newest and most desirable community, offers the perfect blend of modern living, scenic beauty, and a strong sense of community. Whether you’re drawn to the urban convenience, the picturesque landscapes, or the vibrant local culture, Livingston has something to offer everyone.Don’t miss the opportunity to call this extraordinary property home. Contact us today to schedule your private tour. (id:51989)
Homecare Realty Ltd.
876 Edgemont Road Nw
Calgary, Alberta
First-time offered in over 40 years is this lovingly maintained two storey in one of Northwest Calgary’s most exclusive estate areas…welcome to Edgemont Estates Phase 1. Backing onto an environmental reserve & walking path, this wonderful 4 bedroom + den Nu-West home enjoys beautiful parquet floors & 4 fireplaces, fantastic family kitchen with birch cabinetry, oversized 2 car garage, owners’ retreat with sunroom & private backyard with mature trees & deck. Simply perfect for the growing family, this fully finished one-owner home has a warm & inviting floorplan featuring the spacious living room with soaring vaulted ceilings & dramatic 2-sided wood-burning stone fireplace shared with the elegant formal dining room with French doors. Bright & sunny kitchen with granite countertops & garden bay window, loads of cabinet space, tile floors & the appliances include stainless steel KitchenAid fridge & dishwasher plus Jenn-Air cooktop stove. The open concept dining nook overlooks the relaxing family room with its gas fireplace complemented by built-in bookcases & access out onto the backyard deck. The main floor home office has floor-to-ceiling cabinets & wet bar. A total of 3 bedrooms up highlighted by the primary bedroom with 3 mirrored closets, full ensuite & fabulous sunroom. Between the bedrooms is the family bath with double sinks & tile flooring. And overlooking the living room is the loft with wood-burning fireplace & full wall of built-in bookcases. The lower level – with brand new carpets in 2024, is finished with a 4th bedroom & bathroom with shower, large office, cold room & rec room with wood-burning fireplace & wet bar area. Additional features include the main floor laundry with built-in cabinets, beautiful stained glass & curved staircase, 2 furnaces, 2 hot water tanks (new in 2018 & 2024), loads of extra space for storage, clay tile roof & the fully fenced backyard is complete with raised gardens, deck with gas BBQ (included) & gate to the walking path. Thi s truly outstanding home is located within minutes to bus stops & neighbourhood shopping, Edgemont Athletic Club, John Laurie Park & Edgemont Disc Golf Course, with easy access to highly-rated schools - including Sir Winston Churchill High School, & Edgemont Superstore, & quick commute to Dalhousie Station LRT, major shopping centres, University of Calgary, hospitals (Foothills Medical Centre, Alberta Children’s & Arthur J.E. Child Cancer Centre) & downtown. (id:51989)
Royal LePage Benchmark
1807, 888 4 Avenue Sw
Calgary, Alberta
Fantastic opportunity to own a spacious turnkey 18th floor CORNER UNIT in a well-managed building, just one block from EAU CLAIRE and steps to the Bow River pathway. Offering 1,087 sq. ft. of living space with 2 ensuite bedrooms, this prestigious higher floor condo provides a downtown Calgary backdrop day and night, complemented with views of the beautiful Bow River and magnificent Rocky Mountains. ***This well-designed unit features a spacious and private front entry with a coat closet and large laundry closet with ample storage. Walking through into the open concept living space, you are greeted with wall-to-wall windows and elegant architectural columns that subtly create distinct zones for living, dining, and home office or reading nook.The generous kitchen is equipped with Bosch stainless steel appliances, granite countertops, and pantry-style cabinetry. The living room is anchored by a cozy gas fireplace, while the dining area provides plenty of space for entertaining. Step out onto your private balcony, complete with a gas line for BBQ, a perfect place to relax on a summer evening.The primary bedroom includes a luxurious ensuite bathroom with double vanity, soaker tub, separate shower, and a walk-in closet. The second bedroom, with charming French doors, connects to a cheater ensuite bathroom with an oversized shower, perfect for guest or roommates.This unit is completed with an underground TITLED PARKING STALL AND STORAGE LOCKER. Residents of Solaire enjoy central air-conditioning, visitor parking, access to a fully equipped fitness centre, and the convenience of a concierge service. The central location means you can walk to your downtown office in minutes, explore the shops and restaurants in Kensington just across the 10th Street bridge, and enjoy the many benefits of inner-city living. This west end of the downtown commercial core is also undergoing a transformation from office towers to condos, making this a great time to buy. This property is priced to sell and offers exceptional value with quality finishes—ideal for investors or homeowners looking for a spacious, move-in-ready condo.Book your viewing today and see why this could be a smart move for you. (id:51989)
2% Realty
#61 9151 Shaw Wy Sw
Edmonton, Alberta
Welcome To 'The Sands' In The Desirable Neighbourhood Of Summerside! This Modernized 2 Bedroom, 2.5 Bathroom Two Storey Greets You With A Bright Entry Way, Freshly Painted Walls & Lovely Laminate Flooring. The Open Concept Living Room Showcases A Great Open Area For Hosting, Flowing Directly Into The Eat-In Kitchen. And The Kitchen Does Not Disappoint Featuring Gorgeous Granite Countertops, SS Appliances, Upgraded Fixtures & Sleek Cabinetry. Completing The Main Floor Is A Convenient 2 Piece Guest Bathroom. Upstairs Consists Of The Popular DUAL MASTER BEDROOM Offering 2 Spacious Bedrooms, Each With Full Ensuite Baths. And Lastly, Rest Assured Your Vehicle Is Secured In The Attached Tandem Double Garage. This Property Includes Access To Lake Summerside Beach Club Offering A 32 Acre Recreational Lake, 10 Acre Park, Tennis & Basketball Courts, Playground, Lease Boat Dock & More! With Easy Access To Schools, ETS & The Henday, This Turn Key Property Awaits YOU! Welcome Home! *Some Photos Are Virtually Staged. (id:51989)
Liv Real Estate
501, 505 19 Avenue Sw
Calgary, Alberta
Calling all savvy investors and urban dwellers! Welcome to Urban Street, a beautifully modernized six-story complex with 66 contemporary units, perfectly positioned in the heart of Cliff Bungalow. Just steps from 4th Street and the vibrant Mission district, this location offers unparalleled access to Calgary’s best restaurants, trendy cafés, boutique shopping, and scenic river pathways. This stylish 2-bedroom, 1-bathroom condo boasts 750+ square feet of thoughtfully designed living space with breathtaking downtown city views. Inside, you’ll find stunning espresso-stained oak hardwood floors, a sleek galley kitchen with a breakfast bar, stainless steel appliances, and convenient in-suite laundry. Enjoy your morning coffee or unwind after a long day on your spacious private balcony. Plus, with concrete construction and an underground titled parking spot, you get the perfect blend of privacy, security, and convenience. With an incredible Walk Score of 95, you can truly embrace the downtown lifestyle—walk to work, cycle along the river pathways, indulge in top-tier dining, and experience the best of Calgary’s social scene right outside your door. Don’t miss out on this fantastic opportunity—call your favorite Realtor today to schedule a private viewing! (id:51989)
Real Broker
16713 61 St Nw
Edmonton, Alberta
Stunning fully upgraded 2-storey home in McConachie w 6 bedrooms, Den, 5 bathrooms & a fully finished basement w separate entrance & kitchen. The main floor features an open foyer leading to a spacious living room with soaring ceilings, a formal dining area with tray ceiling, & a large kitchen with S/S appliances, granite counters, pantry, & breakfast nook with access to deck & backyard. Hardwood floors & upgraded tiles flow throughout & the family room includes large windows, built-in unit, & fireplace. A main floor bedroom & full bath complete main level w 9-foot ceilings. Upstairs, the massive master suite offers ensuite w jetted tub & walk-in closet. 2nd bedroom has its own ensuite, while 3rd & 4th bedrooms share a Jack-and-Jill bath. Upper-level laundry completes the floor. Basement has 2 more bedrooms, kitchen, family room, & laundry w separate entrance. Features include a double garage, landscaped yard, deck, central A/C, central vacuum & garden shed. Close to amenities, shopping, schools & golf. (id:51989)
Exp Realty
1001 Mahogany Boulevard Se
Calgary, Alberta
STOP SCROLLING—this Mahogany beauty is the one you’ve been waiting for. Set on a sun-soaked corner lot with one of the largest backyards in the area, this jaw-dropping, semi-detached showpiece is packed with designer-level finishings, magazine-worthy style, and major lifestyle appeal. From the moment you pull up, it’s clear—this is not your average duplex. Think: modern, elevated, and effortless. Inside, it’s flooded with natural light, dressed in on-trend finishes, and laid out perfectly for entertaining, relaxing, and everyday living. The kitchen is sleek and stylish, featuring quartz counters, stainless appliances (including gas stove), and a generous island with extra storage. The dining area features a massive window making this space feel bright and airy - it's perfect for hosting intimate dinner parties or weekend brunch with friends. The two large bedrooms upstairs each come with their own private ensuite, offering the feel of a luxury hotel suite—perfect for roommates, guests, or a growing family. You’ll love the convenience of 3.5 bathrooms, including a beautifully finished full bathroom in the basement. Speaking of the basement—this space is an absolute bonus. Fully finished, with a massive rec room that can easily be transformed into a third bedroom, home office, gym, or media room—it’s the kind of flexible space today’s buyers are craving. Outside, the east-facing backyard steals the show. A two-tiered deck offers endless options for morning coffees, sunny afternoons, and evening get-togethers under the stars. Bonus—this home comes with central air conditioning and the backyard shed stays for added storage. All of this in Mahogany, one of Calgary’s most sought-after lake communities, with private beach access, shopping, schools, restaurants, and endless walking trails just outside your door. This isn’t just a home—it’s a lifestyle upgrade. And it won’t last long. Book your showing before it’s gone! (id:51989)
Royal LePage Benchmark
3707 3 Avenue Sw
Calgary, Alberta
Luxury meets modern in this beautifully renovated infill offering 3,589 SF of living space situated on an over-sized lot in the desirable community of Spruce Cliff with a quick commute to the core. Immediately you will notice the chic curb appeal and upon entering, the high ceilings and abundance of windows flooding the home with natural light. The main floor features wide-plank hardwood floors that seamlessly flow throughout and a thoughtfully designed floor plan which includes a front living room with cozy gas fireplace and front yard views, a spacious dining area with built-in coffee/wet bar opening to the newly updated kitchen with chic white cabinetry, Quartz countertops and backsplash, island with eating bar and Bosch appliances including induction cook top (with optional gas hook ups) and commercial hood fan. The kitchen also gives access to the private SOUTH facing composite deck and yard with low maintenance artificial turf. The living room, with second gas fireplace, mudroom with built-in lockers and a 2-piece powder room complete this space. Upstairs you will find the the primary bedroom showcasing a walk-in closet with custom organizers and a luxurious ensuite with a soaker tub, dual vanities and an oversized glass shower. The two additional generous bedrooms also come with walk-in closets and share a 4 piece bathroom. The upper floor is completed by a conveniently located and well-appointed laundry room with new washer and dryer. Downstairs, the fully finished basement, with infloor heat, consists of a large open family room with wet bar and 4th bedroom with walk-in closet and 3 piece ensuite bathroom - a perfect space for guests, teenagers or nanny quarters. Additional features not to overlook: double detached garage, new on-demand inline water heater, central AC, infloor heat in both upstairs bathrooms and hail resistant shingles (2021). Ideally located within close proximity to the C-train station, Shaganappi Point Golf Course, the Douglas Fir Trai l, off-leash dog park, the Bow River, Westbrook Mall and downtown. Book your showing today! (id:51989)
Maxwell Canyon Creek
132, 200 Richard Street
Fort Mcmurray, Alberta
Welcome to the Carrington Promenade. This spacious 2-bedroom, 2-bathroom ground floor unit offers the perfect blend of comfort and convenience. Located in the downtown area, you're steps away from trails, amenities and transit. Enjoy an open concept layout with direct access to a private patio. The primary bedroom includes a walkthrough closet and full ensuite. Another spacious bedroom is located off the living room with a separate 4pc bathroom. Additional features include in suite laundry and one titled above ground parking stall (#210). Whether you're a first time home buyer, downsizing, or investing, this condo checks a lot of boxes. Schedule your private showing today! (id:51989)
Royal LePage Benchmark
39 Cedar Heights
Whitecourt, Alberta
Spacious & Upgraded 5-Bedroom Family Home on a Large Lot!This custom-built 5-bedroom, 4-bathroom home offers over 2,800 sq.ft. of quality living space on a generous 9,562 sq.ft. lot. With back alley access, fenced RV parking, and a shed for extra storage, the property is fully landscaped and features a beautiful two-tier deck—perfect for outdoor entertaining.Designed with family living in mind, this home features an open-concept layout, high vaulted ceilings, and a cozy natural gas fireplace. The modern kitchen boasts a large island, under and over-cabinet lighting, reverse osmosis, instant hot water tap in the kitchen, hot water on demand, and a natural gas hookup for your BBQ.Upstairs you'll find spacious bedrooms, including a primary suite roughed in for its own laundry. But what really sets this home apart is the basement: ideal for families with teens, it offers two large bedrooms—each with its own ensuite and walk-in closet. This unique setup provides privacy and comfort, a rare and valuable feature not often seen.Additional upgrades include in-floor heating and central air conditioning for year-round comfort.Located in a great neighborhood close to the hospital, schools, and rec center, this home is the total package for growing families looking for space, function, and style. (id:51989)
RE/MAX Advantage (Whitecourt)
705, 11850 84 Avenue
Grande Prairie, Alberta
Discover refined living in Kensington Estates with this beautifully designed semi-detached bungalow with attached 20x24 garage. Front landscaping is complete, and back yard has been seeded. Inside, enjoy bright, open-concept spaces featuring a chef's kitchen with custom Lafleur cabinetry and quartz countertops, perfect for entertaining. The master suite offers a full ensuite with his and her sinks, tiled shower and walk-in closet. A versatile second bedroom/office and main floor laundry provide added convenience. Extend your living space outdoors onto the covered deck or cozy up by the fireplace. The unfinished basement, with large windows, presents excellent potential for future expansion and additional living space. As part of the vibrant Kensington Living community, you'll benefit from beautifully landscaped parks, walking paths, planned community events, and there has been discussion of potential future amenities including a sport court. Low monthly fee of $175 covers common area maintenance, water, sewer and garbage collection. Embrace a luxurious, low-maintenance lifestyle in this fine property perfect for a first home, small family, roommates or empty nesters looking to downsize. (id:51989)
Royal LePage - The Realty Group
2010 89th Street
Coleman, Alberta
Welcome to the Crowsnest Pass!This beautiful piece of property is conveniently located right off Highway 3, offering great potential for a variety of opportunities. Crowsnest Pass is a growing community, and this is the perfect property to be a part of that growth. (id:51989)
Century 21 Foothills South Real Estate
#244 13441 127 St Nw
Edmonton, Alberta
Sunny south exposure from this 2 bedroom 1040 sq.ft. condo in SHEPHERD'S PLACE, a very desirable one of a kind 55+ complex with a cafeteria, beauty salon, wellness centre, games/social room, chapel, private courtyard & a bus at your doorstep. This condo offers an open concept with good size rooms, neutral colors & vinyl plank flooring. Included is the stove, hood fan, fridge, dishwasher, washer, dryer, window coverings & the furniture in the primary bedroom. The condo fees include cable, heat, water, building insurance & the amenities. Great atmosphere in the building with a friendly welcoming community with numerous activities such as exercise classes, yoga, walking clubs, bridge, shuffleboard, knitting, crafts, movie nights, church services & more. Enjoy a comfortable & active lifestyle in a vibrant & friendly community. (id:51989)
RE/MAX Real Estate
324, 4 Sage Hill Terrace Nw
Calgary, Alberta
Enjoy elevated living in this stunning top-floor corner unit, featuring 2 spacious bedrooms, 2 full bathrooms, and a generous Den—perfect for a home office or extra storage. Located in the highly desirable community of Sage Hill, this bright and airy condo boasts one of the largest layouts in the complex, with 9-foot ceilings and large windows that flood the space with natural light. The open-concept design showcases a modern kitchen with granite countertops, stainless steel appliances, rich dark cabinetry, and a central island ideal for entertaining. The smart floor plan offers added privacy with bedrooms on opposite sides of the unit. The primary suite includes a walk-in closet and a luxurious 4-piece ensuite and a relaxing soaker tub. Additional features include in-suite laundry, heated underground parking, and an unbeatable location just steps from shopping, dining, and major roadways.A perfect opportunity for first-time buyers and a smart investment for savvy investors alike. (id:51989)
Exp Realty

