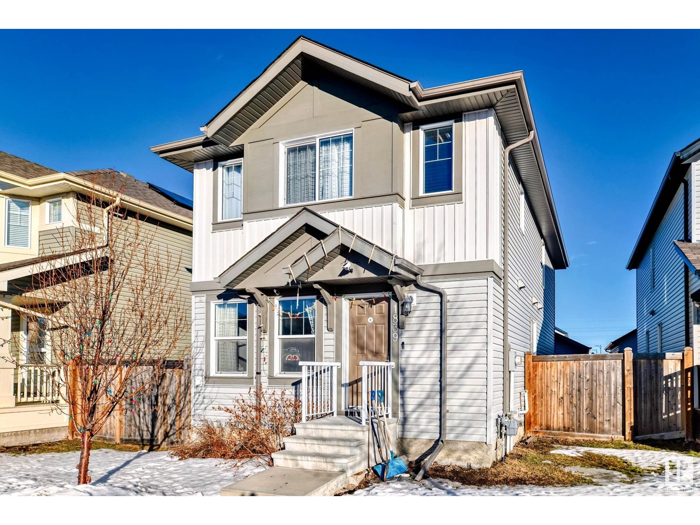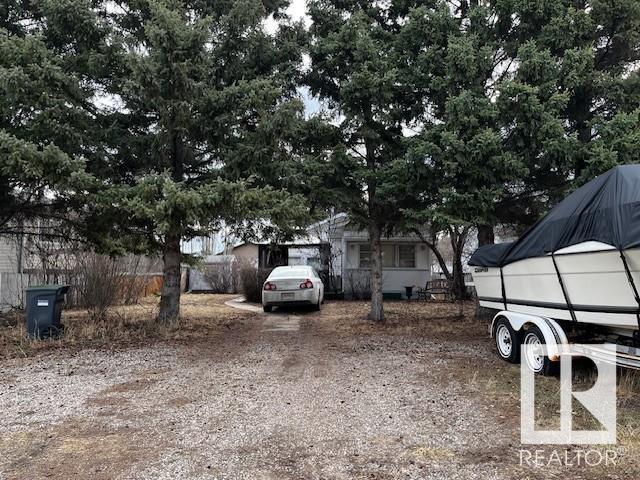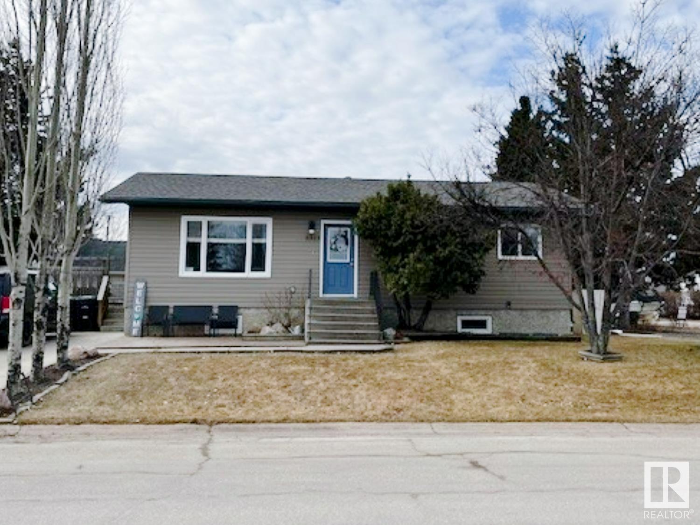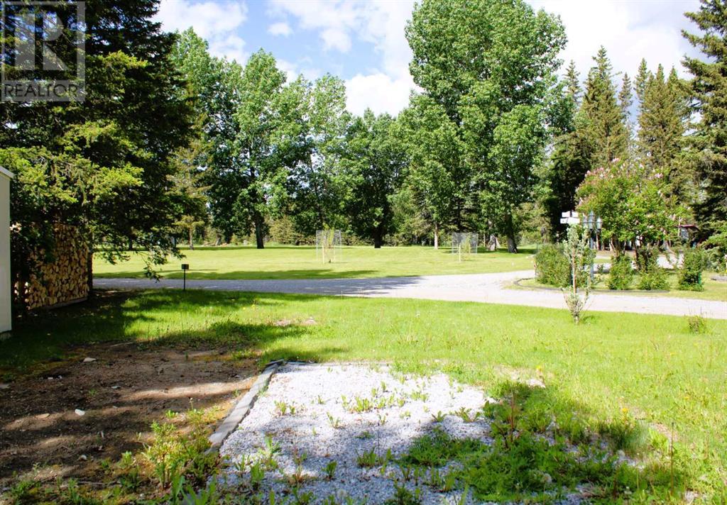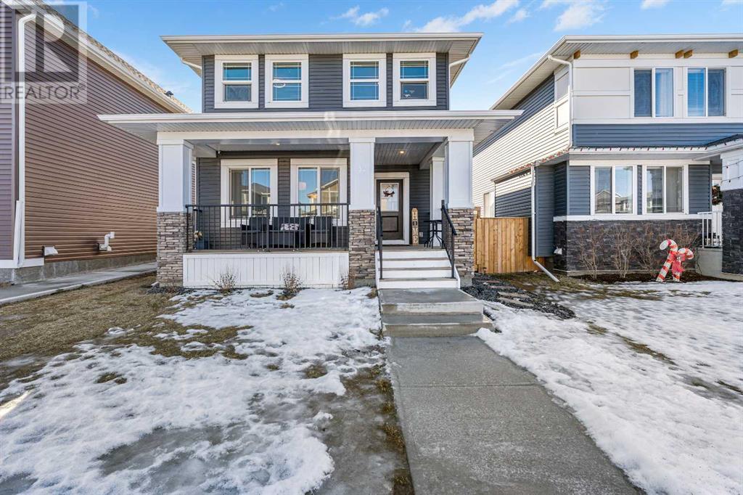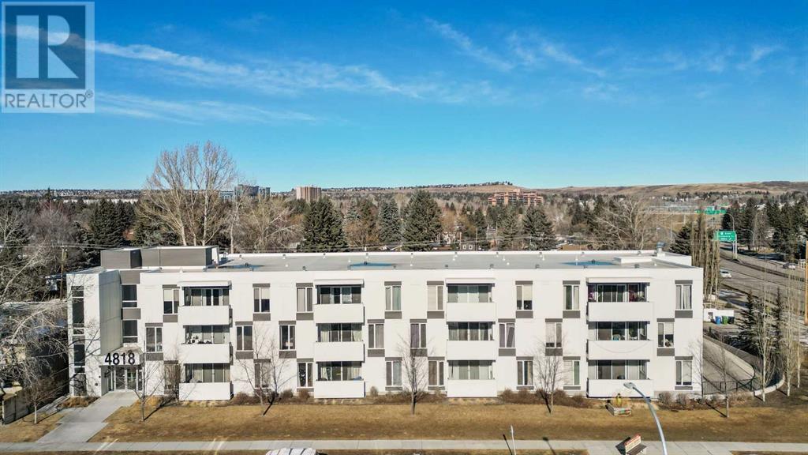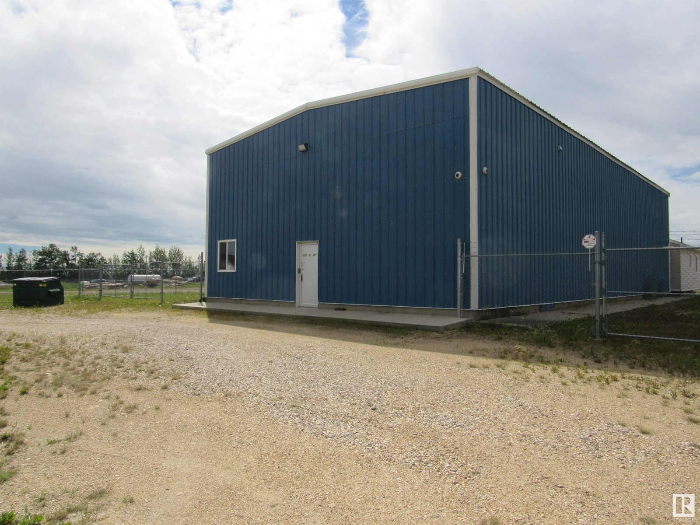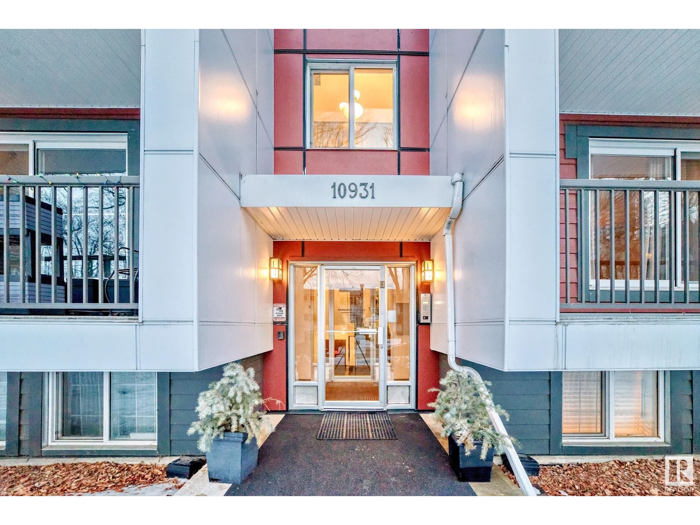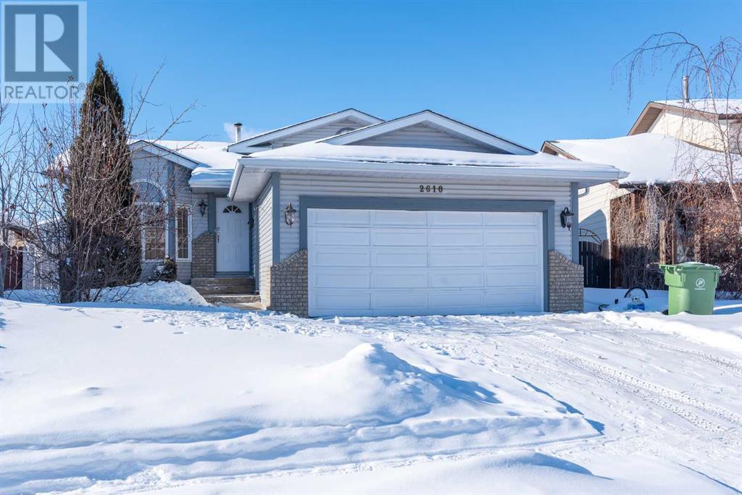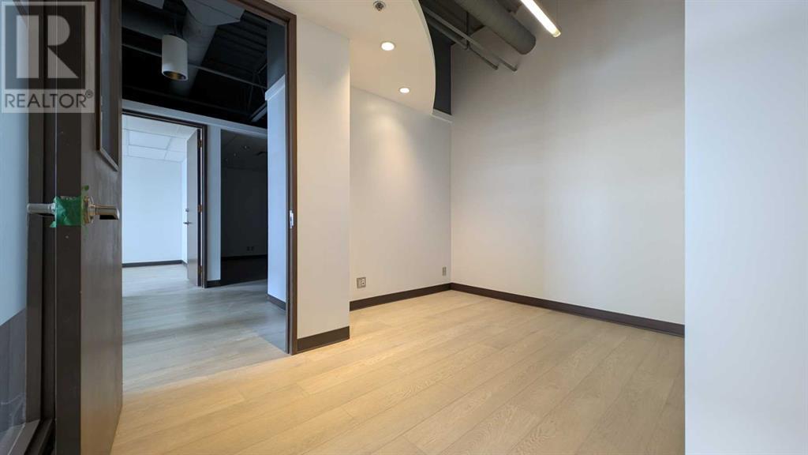looking for your dream home?
Below you will find most recently updated MLS® Listing of properties.
Sw-10-67-14-4, Rng Rd 143
Lac La Biche, Alberta
Attractive Mixed Use Vacant Land! 104.91 Acres Located at the end of a no-thru road only minutes from Lac La Biche. Majority of the land is treed with, 2 water bodies, a spot already cleared to build or use as you wish. There is very evidently gravel deposits on this property. Power is at the property line, natural gas is near by. Currently zoned Ag, Build here, work here, play here! Call before viewing! (id:51989)
RE/MAX La Biche Realty
105535 Rge Rd 153
La Crete, Alberta
An absolutely stunning acreage in a picture-perfect setting, just one minute south of La Crete! With a fully paved road leading you home, this incredible 15-acre property offers unmatched peace and tranquility. Boasting nearly 5,500 sq/ft of living space, no expense was spared in this outstanding home, with tremendous attention to detail throughout. Featuring 6 beds, 4.5 baths, and an 1100 sq/ft attached garage, this home is sure to impress! The property also includes a a fully serviced air bnb cabin, and a massive 5,300 sq/ft shop, which together generate approximately $7K in monthly income.Step inside to a grand entrance and experience the modern open-concept design, filled with luxurious features. The chef’s dream kitchen is complete with a massive island, high-end gas range, full fridge/freezer combo, and an impressive butler’s pantry. The breakfast nook and formal dining area are bathed in natural light from the numerous windows, while elegant tray ceilings, and a double sided fireplace add a touch of elegance. The living room offers breathtaking views of the Buffalo Head Hills, with the pasture stretching into the distance.The home features two bedrooms and full bath on one side and a show-stopping master suite on the other. The master retreat includes a private sitting area, patio access to the back deck, an oversized ensuite with a tiled shower, double vanity, space for a tub, and a huge walk-in closet. The lower level is built for entertainment, featuring an impressive rec area, a home theater system, a full wet bar, a workout area, and three spacious bedrooms—one complete with its own ensuite. Convenient multiple laundry locations on both floors of the home, only one of the many added features to enjoy.The oversized three-car garage is equipped with sunshine doors and ample storage. Outside, the meticulously landscaped yard boasts stamped concrete sidewalks, a huge gravel parking pad, permanent ice rink, a garden plot, a horse pasture complete with tack shed, and a separate yard area nicely tucked off to the side of the yard with the shop/ parking. Whether you're looking to raise a family or run a business from home, this property offers the perfect blend of luxury, functionality, and breathtaking views. Don't miss out—schedule your showing today! (id:51989)
RE/MAX Grande Prairie
Hwy 39 Twp 490
Sunnybrook, Alberta
76.68 acres right along Highway 39. Fenced and currently used as pasture. Right off pavement very close to Sunnybrook. Great Highway frontage with access from Highway 39 (id:51989)
RE/MAX Real Estate (Edmonton)
300, 14921 Macdonald Drive
Fort Mcmurray, Alberta
END Unit, Completely Renovated and right across from laundry facilities! This is an AMAZING opportunity to own this AFFORDABLE property in River Park Glen! Excellent opportunity for investors and new home buyers alike. With open-concept living, this END UNIT is in a great location that is within walking distance from our state-of-the-art MacDonald Island and close to a splash water park for the kids! Book your showing and make this yours today! (id:51989)
RE/MAX Connect
9317 105 Avenue
Grande Prairie, Alberta
Are you a First Time Home Buyer or Saavy Investor? This home offers practical and efficient options for both. The property features two bedrooms, including a primary bedroom, one bathroom, a kitchen, and a living room. Throughout the home, rich laminate flooring & tile that creates a warm and inviting atmosphere, complemented by neutral-toned walls that provide a contemporary feel.The kitchen has been updated is equipped with modern stainless steel appliances, wooden cabinetry, and ample counter space, making it both functional and visually appealing. The bathroom showcases a clean, modern design with built-in storage solutions and a combination bathtub-shower unit.Large windows in the bedrooms and living areas allow for plenty of natural light, creating a bright and airy ambiance. The living room features a sleek wall-mounted entertainment unit, perfect for modern multimedia setups. Ceiling fans in some rooms provide additional comfort and air circulation.Storage solutions are thoughtfully integrated throughout the home, including built-in closets and shelving units. The property's compact size, character and efficient layout make it an ideal choice for small families, first-time homeowners, or those looking to downsize without compromising on comfort and style. Book your showing today! (id:51989)
Grassroots Realty Group Ltd.
1208 Genesis Lake Bv
Stony Plain, Alberta
Welcome to 1208 Genesis Lake Boulevard, at Genesis on the Lakes, Stony Plain. Immaculate home, 4 bedrooms /4 bathrooms, with central A/C, heated garage, and in ground sprinkler system. 2 storey entry way leads to the open concept main floor. Impressive kitchen with massive two tiered granite island with a walk through butler's pantry, leading to the mudroom with built in cubbies/lockers. The living room is central around the gas fireplace, and dining area has patio door to the deck and large fenced yard. Upstairs, french doors frame the primary bedroom, with a huge ensuite, double sinks, soaker tub, gorgeous glass walk in shower, and walk in closet. 2 more bedrooms, laundry room, 4 piece bathroom and bonus room/office complete the 2nd floor. The basement has a large family room, 4th bedroom, 4th bathroom, and good sized utility room for storage. Washer/dryer/dishwasher/hot water tank all replaced 2022. Walking trails nearby as well as gas bar, restaurants, and convenience store. (id:51989)
RE/MAX Preferred Choice
101, 9856 97 Avenue
Grande Prairie, Alberta
Own Your Future in This Stylish Commercial Condo! Immediate possession available! Step into a bright, contemporary 2-storey corner unit in the sought-after Station 2000. This meticulously maintained space offers a flexible layout, perfect for your growing business. Featuring 5 private offices (easily expandable to 7+ workstations), fresh paint, and updated lighting, you'll find a professional and inviting atmosphere. The main level boasts a welcoming reception area, kitchenette, 2 offices and ample storage, while the upper level showcases stunning hardwood floors, expansive windows, and 3 offices including a huge versatile 13x22ft office suite with built-in desk and cabinets. Enjoy the convenience of worry-free ownership with condo fees covering all exterior maintenance, snow removal, and more. Stop paying rent and invest in your business's success today! (id:51989)
Royal LePage - The Realty Group
5216 50 Avenue
Vermilion, Alberta
Opportunity Awaits. Situated in the heart of Vermilion, AB, boasting 3 full lots, this 3600+ SQ FT building supplies 5 bays with newer glass paneling. Although previously used as a car wash, it has mechanics-bay written all over it. One bay provides an industrial hoist while another supplies a mechanics bay/pit. The remaining 3 are currently set-up as wash bays. Also set-up is a main-office area as well as a public washroom. All 3 lots are zoned: C3 Highway Commercial which provides a wide array of suitable business (id:51989)
Vermilion Realty
504047 Range Road 80
County Of, Alberta
5.05 Acres of Country Living – Build Your Dream Home!Discover the perfect blend of privacy and convenience with this 5.05-acre property, ideally located just off Highway 16 on Claysmore Road. Whether you're looking to build your dream home, start a hobby farm, or simply enjoy the beauty of country living, this land offers endless possibilities. - Mature Trees & Partial Fencing – A mix of established trees provides natural beauty and privacy, while the partially fenced property adds flexibility for future development. - 26 x 40 Insulated Shop with Mezzanine – This spacious, insulated shop offers plenty of room for storage, a workshop, or business use. - Prime Location – Enjoy the peace and quiet of rural life while remaining close to major roadways for easy commuting. This is a rare opportunity to own a versatile piece of land in a desirable location. (id:51989)
Real Estate Centre - Vermilion
23 Legacy Glen Heights Se
Calgary, Alberta
GST IS INCLUDED IN THE PRICE * LOOK MASTER BUILDER has added a long list of Builder upgrades to this amazing wide open home to ensure that you'll be thrilled with the final results on the possession day! Check and compare the standard features : Side entry to basement, walk through pantry, 7 ft. long kitchen island that has 2 drawers and 4 doors - a full length eating bar and 1" thick quartz countertop, 3 stylish pendant lights over the island, soft close cabinet doors and soft close drawers, two tone kitchen cabinets, "shaker styled" cabinet doors, cabinets roughed-in for a built-in microwave, chimney hood fan rough-in, huge kitchen pantry, 36" high upper cabinets, stylish Blanco Silgranit kitchen sink with soap dispenser, 2 sets of pots and pan drawers, gasline for a gas stove, large great room with 50" wide fireplace, a fireplace mantle, an in-wall conduit for a TV above the fireplace mantle, white "Zebra Blinds" window coverings, Berkley modern interior doors that provide more sound reduction, sturdy satin nickel wire shelving, California knockdown textured ceilings throughout, exquisite QUEST XL Luxury Vinyl Plank flooring on the main floor, dignified vinyl tile to be installed in the upper bathrooms and laundry room, wide staircase to the upper floor, black metal spindles on staircase and upper floor, black door handles, black hinges and matte black bathroom hardware, large 36 sf. laundry room, 6' long ensuite quartz countertop with 2 undermount sinks, free standing ensuite tub, 4' wide "TILED" ensuite shower (tiled to the ceiling) 1 row of tile above counters in upper bathrooms, bathroom vanities have a bottom drawer, the main bath tub has vinyl tile extended to the ceiling, large bonus room, the mudroom has a built-in bench and coat hooks unit, triple pane windows, clean air filtration system(HRV), General Aire drip humidifier, 96% high efficiency 2 stage multi-speed furnace, 80 gal US hot water tank, ECOBEE SMART Thermostat with HRV control, 200 AMP elect rical panel, 2 sewer backup valves, basement has plumbing rough-ins for a bathroom, laundry facilities and kitchen sink, 9 ft. foundation wall height, painted basement floor and stairs, soffit plug and switch, gasline for BBQ, elegant Arts and Crafts front elevation with stone accenting and a $500 front landscaping certificate! Photos are representative. RMS measurements taken from Builder's blueprints. (id:51989)
Maxwell Canyon Creek
10615 134 St Nw
Edmonton, Alberta
Step into this beautiful home in Glenora, Edmonton's most sought-after neighborhood. This cozy retreat combines contemporary design w/ traditional charm. The bright, spacious living room houses has cozy wood-burning firplace & large picture windows overlooking lush mature trees. This home boasts a large chef's kitchen decked w/ granite countertops, ample storage and upgraded appliances w/ in-floor heating. Waltz into an elegantly landscaped & fenced backyard w/ a rundle stone patio. The main floor has three bedrooms and a full bathroom w/ marble countertops. Downstairs, a fourth bedroom, an oversized family room w/ custom built-in cabinetry & gas fireplace, a 4pcs bathroom & large laundry room. A fabulous location, minutes from the ravine, shops, river valley, & Edmonton Downtown. Only half a block from Progressive Academy. Other features: newer windows, AC and Furance(2023), water softener, metal gutter guard, underground irrigation system, double oversized heated garage, built with 2X6.....more. (id:51989)
Initia Real Estate
4 Cranna Place
Lacombe, Alberta
Everything you're looking for in large family home is HERE.This gorgeous CUSTOM COLBRAY home sits on a massive 10000+ square foot pie lot nestled in the trees and steps from Cranna Lake. With AMAZING curb appeal, this home is immaculate and move-in ready. The large front entrance with an OPEN STAIRCASE is finished in pretty porcelain tile and features built-in benches with convenient storage and a clever two way coat closet. Several steps take you to the stunning OPEN TWO STOREY main living area. This spacious entertaining area is anchored by the beautiful slate gas fireplace. Well lit with floor to ceiling windows and a large chandelier, this space was meant for gatherings. The large chef's kitchen has plentiful counter & work space, so many cabinets, room for a coffee bar and a massive island with seating. Finished in rich dark tones with contrasting granite, the effect is stunning. There is a handy WALK THROUGH Pantry with a built in alcove for a stand up freezer. The eating area offers enough room for a large kitchen table and looks into the treed yard. Extending past the walk through pantry is a HUGE LAUNDRY & MUD room. There is additional built-in cabinet storage flanking the washer and dryer and topped with a long folding counter/ countertop. There is a walk in utility cupboard, FOUR custom built in LOCKERS with cubby storage and access to the TWO WAY coat closet. This also has access to the 24' x 25' garage. A two piece bath rounds out the main floor. Up the open staircase leads you to the second story. With the open concept design, this light and airy second floor is kept bright yet cozy with warm plush carpeting. The master suite is simply beautiful. More floor to ceiling windows and an absolute DREAM ensuite. Expansive double sinks with so much storage, a deep soaker tub surrounded by frosted windows, a walk in shower and a water closet. The walk-in closet is 6' x 12'. There is a good sized BONUS ROOM, a WALK IN linen closet, two additional bedrooms & a four piece bath. Into the basement offers MORE GREAT SPACE. There is a small family room with a DRY BAR complete with microwave and mini fridge. The LARGE THEATRE ROOM offers optimal setup for watching your favourite flicks on the WALL SCREEN; projector included! There are also TWO MORE large bedrooms and a full 4 piece bath. Oh so cozy with in-floor heat!The yard is truly one of a kind. The main level composite deck spans the back of the house and looks into the treed and secluded yard. The large retaining wall adds so much usable space to the sloped side of the yard, and the tree house is an ADDED bonus. The numerous trees and shrubs keep the yard private and tranquil. Cranna lake, the trail system and school are only minutes away. With its warm contemporary design, this stunning showpiece offers room for EVERYONE, especially families that NEED SPACE! Tucked away in a quiet close, this home is a TEN! (id:51989)
Royal LePage Network Realty Corp.
1134 21 Street
Wainwright, Alberta
This spacious family home is situated in a quiet cul-de-sac on a large pie shaped lot. Nestled in a peaceful and desirable neighborhood, is this stunning 4-bedroom, 3-up-1-down home with a double attached garage and beautiful 2 tiered deck in back yard. The spacious open-concept main level offers a bright and open living room, dining area, and sunny kitchen with walk-in pantry. The living room offers a cozy ambiance with a wood burning fireplace, creating the perfect space for gatherings. With 3 bedrooms on the main level, this home is the ideal family home. The primary bedroom is complete with a 3pc. ensuite creating a relaxing retreat. The fully finished basement provides you with a large family room, games/rec room, additional bedroom, good sized office/den, & 3pc. bathroom. The covered deck off the dining room accommodates all weather entertaining. Rounding off this property is a fully fenced yard & central air-conditioning! (id:51989)
Coldwellbanker Hometown Realty
#205 4008 Savaryn Dr Sw Sw
Edmonton, Alberta
WELCOME to ARA at LAKE SUMMERSIDE! This beautiful and spacious well maintained 2 bedroom 2 bathroom condo comes with several feature such as open-concept layout with an ABUNDANCE of NATURAL LIGHT that connects the living area to the MODERN KITCHEN with stainless steel appliances, QUARTZ countertops, PANTRY & ISLAND complete with breakfast bar. It also features Vinyl plank flooring and large balcony. Bedrooms on both sides of the living room with walk-through closet into the 3 piece en-suite bathroom. Enjoy living here while gaining SUMMERSIDE lake access with an included membership in the Summerside beach club where you can canoe, paddle board, join the community classes and programs, and relax on the beach. Heat and water included in condo fees! The building also offers a gym, common room, and secured entrance for safety, storage and Titled parking stall. Get ready to move in! (id:51989)
Exp Realty
Pt 14&12&11 36-59-12 W5 Wellwood Court Subdivision
Whitecourt, Alberta
Prime residential development land in the heart of Whitecourt conveniently located close to all amenities. 5.2 acres of cleared, levelled land requiring no costly additional fill. A 25 lot subdivision has currently been engineered and approved by the town, allowing for immediate lot development. However, the size more than allows for a different design, allowing for up to 35 lots if so desired. Don't miss this tremendous development/investment opportunity. (id:51989)
RE/MAX Advantage (Whitecourt)
663 Copperpond Circle Se
Calgary, Alberta
Nestled in a serene neighbourhood, this home sits on a quiet street just steps away from the pond with scenic walking trail. Situated across the road from houses that back onto the pond, you will enjoy easy access to walking paths. This home features an open concept plan with a large kitchen/dining area that overlooks the large SW facing backyard. The main floor also features a spacious living area stained as macchiato hardwood floors, and gas fireplace and the convenience of a main floor laundry. Once you step upstairs you’re greeted with a large bonus room big enough for all your entertaining needs. The upper floor also boasts 3 generous sized bedrooms, an 3 piece washroom including a master with a 4pc ensuite. A standout feature of this property is its potential income-generating basement, making it perfect for a rental opportunity. Taking you down to the basement, you’re welcomed with a generous living area, another kitchen, one bedroom and a 3pc bathroom (no side entry). This home also has recent upgrades that were completed in 2022 including the entire roof, siding, and HWT, Garage door, basement kitchen (2024), upstair flooring (2024) carpet on Stairs (2024), countertops (2024) The back yard space includes a gas outlet for the BBQ, Grass, Deck and Gazebo making it the perfect space for outdoor gatherings. Don’t miss this one, come check out this home today!! (id:51989)
Urban-Realty.ca
781004 Range Road 42
M.d. Of, Alberta
This great property features 148.4 acres on both sides of the river. It is mostly bush with trails cut into it, and huge yard site. It boasts a 1981sf home with amazing 3 season room, and great east facing front deck and wes back deck, both also get the wonderful south sun. You get a 30 x 40 heated garage with drain & 2 10' x 12' doors. Garage holds 2 2000 gal cisterns. As you enter the family room, you are greeted with bar, perfect for entertaining. The huge open kitchen boasts lots of dark cabinets, an island and a pantry and is open to the dining area, which has patio doors to the 3 season sun room. There is another family room off the dining area. You get vaulted ceilings, gas fireplace, built in shelving. There are large bedrooms. The master offers walk in closet & huge en suite with his and her sinks. This is a beautiful home with lots of light You have about 20 acres of trails cleared through out, wide enough for a truck, and open areas for picnics and camping. There is a dugout, and a pond . There is 5 acres of field and approx. 5 acres of yard, with 15 loads of gravel in drive. This is a perfect rec or cow quarter. You have new shingles on house and garage Call to view (id:51989)
Sutton Group Grande Prairie Professionals
123, 2340 Pegasus Way Ne
Calgary, Alberta
Available for sublease, this expansive industrial office offers over 12,000 sqft of flexible space, perfect for a growing business or team. Featuring high ceilings and a variety of functional workspaces, this property includes: 21 open workstations for collaborative work; 10 private offices (4 with exterior doors, ideal for meeting rooms or executive spaces); Open-concept mezzanine with 2 additional offices; Filing/storage room to keep your operations organized; Restrooms conveniently located on each floor; A drive-in bay; An exercise room with a private shower and storage lockers for employee convenience; A spacious kitchen and eating area perfect for breaks and team meals; 29 assigned parking stalls, ensuring ample parking for your team and visitors.Located just minutes from the Calgary International Airport, with easy access to major routes including Barlow Trail and McKnight Blvd, and bus stops nearby, this location is ideal for businesses seeking both convenience and accessibility. --OFFICE USE CONSIDERATION ONLY --Sublease term expires December 31, 2027. Short-term occupancy a possibility. Base Monthly Lease $8150.67, Additional Monthly Rent (Op Costs) approximately $11,717, Plus Utilities. Don’t miss out on this incredible space! Schedule a viewing and explore all the possibilities this property has to offer. (id:51989)
Prep Realty
50 Spruce Road
Whitecourt, Alberta
Introducing an exquisite 4 Bedroom, 3 Bathroom family home perfectly situated within walking distance to St. Mary's School and Percy Baxter School. Built in 2012, this residence is fully finished, including a triple car garage.•Entrance: Grand tile foyer sets the tone for sophistication.•Kitchen: Chef's dream with custom maple cabinets, granite countertops, and stainless-steel appliances.•Living Area: Vaulted ceilings and gleaming hardwood floors create an elegant space for family gatherings and entertaining.•Outdoor Space: Sprawling 2-tier deck, with the upper deck sheltered for year-round enjoyment.•Lower Level: Expansive windows so you don’t feel like you’re in a basement, additional bedroom, bathroom, spacious family room, custom-built bar, and cozy in-floor heating.•Side Yard: Generously sized for outdoor activities with a low-maintenance vinyl shed for storage.•Garage: Triple car garage providing ample parking and storage space.•Location: Great location close to Schools, Parks, Playgrounds, Walking trails, Ball Diamonds, Golf Course and Shopping! Impeccably maintained and move-in ready, this residence presents a rare opportunity to embrace a lifestyle of comfort and convenience. Don't miss your chance to make this your dream home! (id:51989)
RE/MAX Advantage (Whitecourt)
74504 172 Range
High Prairie, Alberta
Typically distance to town is measured in miles or kilometers, not here, measurements are in feet or meters. This two bedroom home (plus one in the basement with easy potential for another) has all the perks of 11 plus acres of land but the convenience of being across the road from town. Tons of features from updated bathrooms kitchen and bedrooms to additional bedrooms and bathroom developed in the basement. A two car garage is awesome but an additional 1000+ square foot shop is even better. Keep your toys and vehicles out of the element. Lots of additional storage as well. A one of a kind property (id:51989)
Century 21 Sunnyside Realty
53314 Hwy 44
Rural Parkland County, Alberta
Rare & Amazing opportunity with endless potential for further development. (Subdividable 36.30 acre parcel). The present site configuration lends to a multitude of applications with the nice mix of 7 structures already in place. Location is ideal being just 13.2 Km west of Edmonton off 170 St & Yellowhead Trail. Fully paved public and private access road off Hwy. The 1,600 SQ.FT walkout bungalow has gone through recent & extensive renovations. Detailed plans available if expansion is of interest. The red barn has been converted into an impressive live, work, entertainment & storage facility. Main level has been divided into several small storage units with one additional large open space ideally suited for vehicle enthusiasts (can store up to 12 cars). Complementary buildings Incl: office trailer, two metal work shops with vehicle hoist in one, full 3pc washroom in the other, job shack trailer & 5,000 SQ.FT Quonset. All shops & storage spaces have either concrete or asphalt floor slabs. (id:51989)
RE/MAX Real Estate
125 River Avenue
Cochrane, Alberta
Perfect location for your business needs. The unique property is a 115 m2 lot, with a 1282 sq. ft. two-story office and 1120 sqft of storage(sea can build) work area. The front foyer, kitchen, washroom, and 2 small offices on the second floor make the Quonset the perfect workspace for additional projects: office, open area, and upper level. Basement is also available for extra storage, SOLAR PANEL IS IN PLACE, so minimum to no bill. There is ample parking at the rear of the property. I-G Zoning, please see the MLS documents for the detailed use area. 4+4 Designated parking spots and ample parking area to deal with. (id:51989)
Royal LePage Benchmark
2310 14a Street Sw
Calgary, Alberta
This charming end-unit townhouse, nestled in the vibrant inner city of Calgary, offers the perfect combination of privacy, convenience, and comfort. With a private yard and the added benefit of a double attached garage, this 3-bedroom, 2-bathroom home in the desirable Bankview neighborhood is an exceptional find.As you step inside, you’re greeted by a bright living area that provides a welcoming atmosphere for relaxing. The layout design connects the living room with the dining area. There is two bedrooms an updated full bathroom and kitchen that leads to the private yard making it ideal for hosting family gatherings or casual get-togethers. Large windows fill the space with natural light, creating a warm and inviting ambiance throughout.The fully finished basement offers even more living space, complete with durable epoxy flooring, adding versatility to the home. Whether you’re looking for a home office, playroom, gym, or additional entertainment space, the basement is ready to meet your needs.Step outside to your own private outdoor yard—an excellent retreat for relaxing in peace or hosting outdoor events. It’s a rare luxury to have such a private outdoor space in an inner-city location. Plus, the double attached garage provides secure, off-street parking with additional storage options, making it an ideal feature for those looking for convenience and peace of mind.This fantastic townhouse is located just minutes from the bustling 17th Avenue, where you’ll find an array of trendy shops, restaurants, and cafes. You’re also only a short distance from downtown, parks, shopping, and excellent transit options, making it incredibly easy to enjoy everything the city has to offer.In one of Calgary’s most sought-after neighborhoods, this home presents a rare opportunity to live in an area that combines the best of urban convenience with a cozy, private retreat. Don’t miss out—book your showing today and come see everything this exceptional property has to offer! (id:51989)
Urban-Realty.ca
212, 5000 Somervale Court Sw
Calgary, Alberta
Welcome to +55 living at its finest. Located in the highly sought-after Legacy Estates complex in Somerset. Catered to Senior Living with all utilities conveniently covered in the condo fee! This is one of the NICEST units in the complex with beautiful sunny South-Facing Windows and stunning views of the courtyard/green space from the Living Room and Bedrooms. Relax and sit back in this TURNKEY, freshly renovated unit from Top-to-Bottom with numerous upgrades.Enjoy the Open Concept floor plan with brand new Luxury Vinyl Plank Flooring throughout, freshly painted in modern color tones, the updated L-shaped Kitchen with Quartz Countertops, new Hardware, and brand new Refrigerator (with warranty), and a spacious walk-in pantry to complete the Kitchen. Loads of natural light beams through this spacious unit, along with brand new LED (adjustable) Lighting in every room, a modern Chandelier, and 2 sizable double Primary Bedrooms with ample closet space. The 4pc Bath has been refreshed with an updated Vanity and new modern Lighting. This unit also comes with additional secured Storage. Join a vibrant community at Legacy Estates with festive holiday functions and welcoming weekly events with the residents. There are ample amenities such as the Dining Hall, Games Room, Exercise Room, Library, and Entertainment Room. Book your showing today! (id:51989)
Exp Realty
307, 3750 46 Avenue Se
Calgary, Alberta
Great Owner/User opportunity in this attractive, well-maintained building with excellent exposure. Very accessible location, just off Peigan Trail with easy access to Deerfoot Trail, 52nd Street SE, and Stoney. Main floor consists of bright showroom, kitchen, storage, washroom, and clean warehouse space. 2nd floor is mainly open with an office and washroom, plus there is a usable mezzanine with 2 large offices and an additional washroom. You will find plenty of first come first serve parking available, and the bus stops right in front of the building. This unit is fully sprinklered. Clean Uses Only are permitted by Condo Association. Industrial Business (I-B ) Zoning Uses include but not limited to: Brewery/Distillery, Health Services, Fitness & Indoor Recreation, General Light Industrial, Printing Services, Sign Companies, Retails and Consumer Services and many more. (id:51989)
RE/MAX Complete Realty
2417, 604 East Lake Boulevard Ne
Airdrie, Alberta
Gorgeous & Very Unique Top Floor unit with 2 Balconies & 20 Foot Ceilings, located inside the complex, away from the Blvd noise. Offering 2 bedrooms & 2 bathrooms, with the Master having a 3pce ensuite with large separate shower. The 2nd bedroom is on the other side of the living room for optimal privacy. Kitchen features stainless steel appliances with dark cabinets & pendant lights over the wrap-around breakfast bar with room for 4 stools. Enjoy in-suite laundry with some storage, plus heated underground parking with one stall. Located next to Genesis Place with Twin areas & fitness center, plus easy access to all major routes & all amenities. Court Date is set for hearing 24 April 2025. (id:51989)
RE/MAX House Of Real Estate
69 Beaver Drive
Whitecourt, Alberta
Welcome to 69 Beaver Drive- a home so good, it's practically legendary. That’s right, this place is dam impressive, and trust me, once you step inside, you’ll be gnawing at the chance to make it yours! This quaint home offers a prime location on one of the most iconic streets, perfect for those who appreciate a slice of Canadian heritage and nature with Centennial Park only a stones throw away.2 bedrooms and 1 bath upstairs with a cozy kitchen and living room. Downstairs there is a room with no window, rec space and another room that could double as a play room , office or a den! You could even close it off as another bedroom for future if you wanted. The back porch addition is a wonder of opportunity to create an epic mudroom with ample storage. Enjoy the convenience of a spacious 24x22 garage, ideal for keeping your vehicle cozy during those chilly Canadian winters or for storing your outdoor gear and beaver-themed collectibles! Your backyard is filled with mature trees for privacy, and a great size for your furry friends or kids!Whether you're a first-time homebuyer, looking for single family home, instead of a duplex or mobile, or looking for a “dam” good investment home, This quaint gem is just waiting for the right to come along and make it their own.Let’s get you settled into this lovely Canadian inspired bungalow where memories are just waiting to be made! (id:51989)
RE/MAX Advantage (Whitecourt)
1839 32 St Nw
Edmonton, Alberta
Stunning home in the heart of Laurel – a vibrant family-friendly neighborhood! This beautifully designed home offers the perfect blend of convenience and comfort, just steps from walking trails, parks, the Meadows Recreational Centre, and Elder Dr. Francis Whiskeyjack High School. The main level boasts an open-concept layout with a central kitchen island, ideal for entertaining, plus a bright living and dining area and a versatile den for an office or extra bedroom. Upstairs, three spacious bedrooms and two full baths provide a perfect retreat. The finished basement adds even more living space with a bedroom and a recreational room featuring a projector for movie nights. Culligan water filtration system installed. two-car garage and nearby bus stops ensure convenience. (id:51989)
Rite Realty
5321 57 St
Cold Lake, Alberta
Cute and affordable home on a large lot in Cold Lake South with an oversized heated single car garage. This mobile features 2 bedrooms (with a sitting area that could be a 3rd bedroom), living room, full bathroom and spacious kitchen and dining room. There is also a gazebo off the dining room for outside entertaining. mobile has had plumbing insulated and heat traced for added comfort. Age of trailer is 1969 but can not be confirmed and no CSA sticker can be located. (id:51989)
Royal LePage Northern Lights Realty
5323 57 St
Cold Lake, Alberta
What a home! Located on a massive corner lot in Cold Lake South, this fully upgraded home will leave you wanting nothing. Outside is a large detached garage, plenty of parking - including RV parking space - and a fenced and landscaped yard. Once inside you will love the upgraded kitchen with dark lush cabinets, quartz countertops, stainless steel appliances and modern backsplash. The dining room features upgraded lighting and then flows into the spacious living room with big picture window. Three good-size bedrooms on the main and a bathroom you have dreamed about - all redone by Bordeleau Cabinetry - custom tile shower, double sinks - pure luxury. Downstairs is a spacious family room, 2 other rooms, a 2nd bathroom and laundry room. Additional upgrades include windows, shingles (2024), paint (2020), trim, front and side door (2020), central air. (id:51989)
Royal LePage Northern Lights Realty
#1 52380 Rge Rd 233
Rural Strathcona County, Alberta
WHAT AN OPPORTUNITY....3 ACRES FLAT SITE.....KIDDY CORNER TO WALL MART, RIGHT BEHIND HOME HARDWARE....CURRENTLY ZONED RCL LOW DENSITY COUNTRY RESIDENTIAL.... HIGHEST AND BEST USE = TBD. Right at the municipal boundary with Unique opportunity for Mixed use development. Immediate access to Wye Road and high traffic corner. (id:51989)
RE/MAX Elite
2703, 1100 8 Avenue Sw
Calgary, Alberta
Wake up every morning to panoramic views stretching from downtown Calgary to the Bow River and the Rocky Mountains from this fully renovated 27th-floor sub-penthouse in Calgary’s Downtown West End. With floor-to-ceiling windows wrapping around the unit, you’ll enjoy stunning views in nearly every direction—west, northwest, north, northeast, and southeast. Whether it’s the sparkling city skyline at night, the peaceful river below, or the snow-capped peaks in the distance, the scenery here is nothing short of spectacular. This expansive 2,442 sq. ft. 2-bedroom condo blends modern elegance with thoughtful design, perfect for those who appreciate both luxury and functionality.Step inside and be greeted by floor-to-ceiling windows that flood the space with natural light, offering uninterrupted city and mountain views from nearly every room. The open-concept living area features a striking ethanol fireplace, creating a warm and inviting atmosphere. Just beyond, the sunroom provides the perfect spot to unwind and take in the sunset over the Rockies.Designed with both form and function in mind, the chef-inspired kitchen features top-of-the-line appliances, including two built-in stoves and a microwave, along with a highly efficient layout following the "Chef’s Triangle" concept. The grand kitchen island not only provides ample workspace and storage but also serves as a stylish gathering place for up to six guests, making entertaining effortless.The primary suite is a private retreat with expansive river and mountain views, a large walk-in closet, and a spa-like ensuite bathroom featuring a walk-in shower with pebble stone flooring. The second bedroom offers the same breathtaking views, its own four-piece ensuite, and a walk-in closet, providing ultimate comfort and privacy for guests or family members.This condo is designed for effortless urban living, with a dedicated laundry space, a generous storage room, and a 2-piece powder room for guests. The unit also comes with two parking stalls. Residents of this premier building enjoy full-time, 24/7 concierge service and exclusive access to an indoor pool, hot tub, steam room, dry sauna, squash and racquetball courts.Step outside and find yourself just minutes from Prince’s Island Park, the vibrant Red Mile, and the charming Kensington district—all within walking distance. Whether you love riverside strolls, fine dining, or boutique shopping, this location puts the best of Calgary right at your doorstep.This is more than a condo—it’s a lifestyle of luxury, convenience, and unparalleled views. Schedule your private showing today! (id:51989)
Real Broker
96 Sundown Crescent
Cochrane, Alberta
Rare Find…Discover exceptional value in this stunning 2,087 SF(RMS Size) residence, meticulously crafted by the esteemed Douglas Homes Master Builder. Introducing the sought after Mount Rundle Model, featuring a sun-kissed west front exposure…just across the street from a walking/bike path and minutes from the future community centre.This radiant and extraordinary 3-bedroom home is a true gem in today's market, brimming with upgrades tailored for you and your family. The open-concept main floor boasts 9' ceilings, expansive windows, and elegant engineered hardwood flooring, creating an airy and inviting atmosphere.The sun-drenched dining area leads to a gorgeous kitchen, complete with a premium builder's grade appliance package, an impressive quartz island, and matching quartz countertops in the ensuite and hallway bathroom. The stylish electric fireplace in the great room adds warmth and charm to the heart of the home.Experience unparalleled luxury in the deluxe primary bedroom, featuring a lavish 5-piece ensuite with his-and-her closets and matching sinks.The grand entrance and front foyer is spacious while the stairs to the upper floor is adorned with exquisite wrought iron railings and a bright, roomy loft.The versatile flex room on the main level, complete with two 8-foot doors, is perfect for working from home or pursuing hobbies. This sought-after floor plan in Sunset Ridge has been designed with your growing family in mind.Rancheview K-8 School is just a few blocks away and the St. Timothy High School is at the south end of Sunset Ridge, just a few minutes drive away. The future community centre and a third school, once done, will only be a short walking distance. Escaping into the mountains is about 40-45 minutes away on the scenic road. Driving back to the City of Calgary is only about 30 minutes and to your nearest Costco as well and around 45 minutes to the airport. Embrace elegance and sophistication in this remarkable home – schedule your viewing today and seize this extraordinary opportunity. Don't miss out! *** Pictures from our Mount Rundle Model Showhome... 96 Sundown Crescent listing has a slightly different exterior & interior finishing package and layout than as shown in the pictures presented here.(Attention fellow agents: Please read the private remarks.) (id:51989)
Maxwell Canyon Creek
246, 5230 Highway 27
Rural Mountain View County, Alberta
MAKE #1 Timber Rise your SUMMER DESTINATION. This undeveloped property provides a pristine canvas, ready for your individual customization. It will comfortably accommodate a large RV or Park Model. Park services of plumbing, water, and electricity are in place. The level and spacious lot provides ample room for easy RV placement, allowing you more time to relax and enjoy your time-off freedom. There is sooo much potential .... Add a tiered deck and a cozy firepit and you have designed an idyllic setting to enjoy the unobstructed westerly views to the serene Red Deer River corridor. Perfect to create timeless memories in the heart of the great outdoors. The majestic Rocky Mountains tower grandly in the distance.The lot is in a superb location close to all the amenities and access to the river trails for unlimited hiking. Tall Timber Leisure Park nestled in the picturesque town of Sundre, Alberta, is a premium destination for RV adventures. Surrounded by awe-inspiring natural beauty, the park offers an array of family-friendly amenities, including an inviting indoor pool and hot tub, a convenient snack bar, a well-equipped laundromat, two expansive playgrounds, a Bocce Court, a horseshoe pit, a baseball diamond, and Pickleball facilities. There is something to do and see for all ages. The park and Sundre, serve as a gateway to a diverse range of outdoor activities, including unparalleled golfing, exhilarating rafting, invigorating walking/biking, and superb fishing opportunities. Tall Timber is a secure gated community overseen by welcoming management—rest assured your investment is safe !! Put an end to the frustration and disappointments of pre-booking your precious weekend getaways!! Make Timber Rise your #1 SUMMER DESTINATION !!! (id:51989)
Century 21 Westcountry Realty Ltd.
32 Chelsea Cape
Chestermere, Alberta
This 4 Bedroom 4 bathroom Home located in a Cul De Sac in the heart of Chelsea Chestermere is perfect for Family Life, Entertaining and Relaxing! Open Concept main floor with 9' Ceilings and upgraded flooring! Luxury Vinyl Plank, herringbone, water proof, scratch resistant, pet proof! Featuring 3D acoustic wall panelling in the living room. Bright Kitchen with granite Island and walk in pantry with Bjornson Cupboards make meal time easy! Mud Room and powder room round out the main floor! Upstairs you will be greeted by Mohawk Smart Strand Silk, Stainless Carpet throughout the large bonus room and all 3 bedrooms including the huge primary suite, your private oasis with walk in closet, large soaker tub and stand up shower. All bedrooms upstairs offer ceiling fans with remotes. Luxury Vinyl Tile complete the upgraded bathrooms. Lower Level offers 4th bedroom with walk in closet, full bathroom, huge multipurpose media room equip with Sound system and ample extra storage space including enough room for a second fridge and deep freeze. Banded shade window coverings throughout. Central Air Conditioning to keep you cool all summer! Charming front porch, large back deck, fully fenced with double car garage. Incredible family home! OPEN HOUSE SATURDAY April 12, 2 - 4 PM. (id:51989)
Cir Realty
175, 2117 81 Street Sw
Calgary, Alberta
Welcome to The Elkwood Townhouse Project. Situated in the desirable community of Springbank Hill. This stunning 2-bedroom, 2-bathroom unit offers over a thousand square feet of thoughtfully designed living space with modern finishes and an open-concept layout. Step inside to find a spacious living and dining area that seamlessly flows into a contemporary kitchen featuring granite countertops, stainless steel appliances, and ample storage. The primary bedroom boasts a walk-in closet and a private 4-piece ensuite. While the second bedroom is perfect for guests or a home office. The second 4-piece bathroom and in-suite laundry add to the convenience of every day living. Enjoy your private balcony by relaxing, entertaining or having a bbq evening with family and friends. The building is professionally managed, with a low-maintenance lifestyle in mind. Located just minutes from Aspen Landing Shopping Centre, top-rated schools, parks, and transit. This home offers the perfect balance of comfort and accessibility. This is your chance to secure a unit in one of Calgary’s most sought-after new developments. Don’t miss out—book your showing today! (id:51989)
Urban-Realty.ca
309, 4818 Varsity Drive Nw
Calgary, Alberta
Nestled in the heart of Varsity, this beautifully updated top-floor condo offers the perfect combination of style, comfort, and convenience. From the moment you arrive, the well-maintained exterior and the mature trees set the tone for a welcoming and vibrant community. Inside, this bright and spacious home features soaring 9’ ceilings and an open floor plan, creating an inviting space that’s perfect for entertaining family and friends. The kitchen is a chef’s dream, complete with stainless steel appliances, stone countertops, and a central island that flows effortlessly into the living area. Laminate flooring enhances the modern feel, while all three bedrooms have been upgraded with plush new carpets. The entire unit has been professionally cleaned, making it truly move-in ready. A full-size laundry room and additional storage space add to the convenience of this well-thought-out floor plan. Step outside onto the large balcony, perfect for enjoying morning coffee or unwinding after a long day. The condo also includes an assigned underground parking stall and a separate storage unit. Located just minutes from Market Mall, grocery stores, schools, and the University District shopping area, this condo puts everything you need within easy reach. The University of Calgary, Alberta Children’s Hospital, and Foothills Medical Centre are all nearby, making it an ideal location for students, professionals, and families alike. Varsity is also home to beautiful parks and green spaces, offering endless opportunities to enjoy the outdoors. With its top-floor location, modern updates, and unbeatable convenience, this condo is a must-see. Schedule your private showing today! (id:51989)
Century 21 Bamber Realty Ltd.
5204 45 Ave
Fort Vermilion, Alberta
Nestled in a peaceful cul-de-sac in Fort Vermilion, this brand-new duplex offers a fantastic opportunity for homeowners or investors alike. Each unit is over 1500 sq/ft per side, and features 2 bedrooms and 2 bathrooms, with a thoughtful design that gives it a very spacious feel. No stairs in this building, just step right inside to a welcoming entrance that leads into an open-concept kitchen and dining area, complete with ample cabinetry, corner pantry, and generous living space. The master bedroom boasts an accessible shower, ensuring convenience for all, while in-unit laundry adds to the ease of daily living. A heated attached garage provides year-round comfort, and the large backyard with a concrete patio is perfect for outdoor relaxation or entertaining. Don’t miss this incredible opportunity to own a thoughtfully designed, modern duplex in a prime location, Immediate possession available! (id:51989)
RE/MAX Grande Prairie
151 Martha's Meadow Close Ne
Calgary, Alberta
This is your chance to own a stunning two-story home with a front-attached garage! Built in 2013, it features brand-New stucco and roof (2024) and is located in the vibrant community of Martindale NE. The main floor boasts a spacious foyer, open-concept layout, granite countertops, newer stainless-steel appliances, and a cozy living room with a fireplace. Upstairs, you’ll find three bedrooms, including a bright master with private access to a 4-piece bath, plus a huge bonus room—perfect for a growing family. The newly built (2024) illegal basement suite includes a modern kitchen, 4-piece bath, private laundry, and a separate entrance. This home sits on a large pie-shaped lot with a double-attached garage and easy access to schools, parks, shopping, and amenities. Homes like this don’t last long.Entry to illegal basment suite is from garage seprate side door.Book a showing with your realtor. (id:51989)
Trec The Real Estate Company
4509 - 62 Avenue
Barrhead, Alberta
Fantastic shop and office set up on fully fenced 1 Acre lot in the industrial park in Barrhead. Turn key shop and office with nothing to do other than move your business in and begin operating out of your new location! (id:51989)
RE/MAX Results
27 Legacy Glen Heights Se
Calgary, Alberta
GST IS INCLUDED IN THE PRICE * LOOK MASTER BUILDER has added a long list of Builder upgrades to this amazing 4 BEDROOM home to ensure that you'll be thrilled with the final results on the possession day! Check and compare the standard features : Side entry to basement, main floor den, walk through pantry, large kitchen island - a full length eating bar and 1" thick quartz countertop, 3 stylish pendant lights over the island, soft close cabinet doors and soft close drawers, two tone kitchen cabinets, "shaker styled" cabinet doors, cabinets roughed-in for a built-in microwave, chimney hood fan rough-in, spacious kitchen pantry, 36" high upper cabinets, stylish Blanco Silgranit kitchen sink with soap dispenser, 2 sets of pots and pans drawers, gasline for a gas stove, large great room with 50" wide fireplace, a fireplace mantle, an in-wall conduit for a TV above the fireplace mantle, white "Zebra Blinds" window coverings, Berkley modern interior doors that provide more sound reduction, sturdy satin nickel wire shelving, California knockdown textured ceilings throughout, exquisite QUEST XL Luxury Vinyl Plank flooring on the main floor, dignified vinyl tile to be installed in the upper bathrooms and laundry room, wide staircase to the upper floor, black metal spindles on staircase and upper floor, black door handles, black hinges and matte black bathroom hardware, large 36 sf. laundry room, ensuite has a quartz countertop with 2 undermount sinks, free standing ensuite tub, 4' wide "TILED" ensuite shower (tiled to the ceiling) 1 row of tile above counters in upper bathrooms, bathroom vanities have a bottom drawer, the main bath tub has vinyl tile extended to the ceiling, upper floor bonus room, the mudroom has a built-in bench and coat hooks unit, triple pane windows, clean air filtration system(HRV), General Aire drip humidifier, 96% high efficiency 2 stage multi-speed furnace, 80 gal US hot water tank, ECOBEE SMART Thermostat with HRV control, 200 AMP electrical pa nel, 2 sewer backup valves, basement has plumbing rough-ins for a bathroom, laundry facilities and kitchen sink, 9 ft. foundation wall height, painted basement floor and stairs, soffit plug and switch, gasline for BBQ, elegant Tudor front elevation with stone accenting and a $500 front landscaping certificate! RMS measurements taken from Builder's blueprints. Photos are representative. (id:51989)
Maxwell Canyon Creek
Unknown Address
,
Welcome to #10 Salisbury, Fully finished 3 level Townhomes, Beautifully appointed to fit a family, who want the luxury of a home. The kitchen boasts quartz counter tops and quality cabinets, The spacious living room has a bar area and electric fireplace. 3 bedrooms plus 4 piece ensuite in the primary. Total of 2.5 baths. DOUBLE ATTACHED GARAGE !!! (id:51989)
Century 21 Masters
#20 10931 83 St Nw
Edmonton, Alberta
Move-In Ready 2-Story Condo – 1 Bed, 1 Bath! This stylish two-story condo is perfect for first-time buyers, downsizers, or investors! Featuring 1 bedroom, 1 bath, and in-suite laundry, this move-in-ready unit offers modern convenience in a prime location. The bright open-concept main floor boasts sleek flooring, large windows, and a well-appointed kitchen with ample cabinetry. Upstairs, the spacious bedroom includes generous closet space and easy access to the 4-piece bath. Enjoy the convenience of in-suite laundry and a private deck for relaxing outdoors. Located close to shopping, dining, and transit, this low-maintenance home is a fantastic opportunity! (id:51989)
Exp Realty
4717 53 Avenue
Grimshaw, Alberta
Great value for this property which has an abundance of room and space at just under 1200 sq ft - a large front covered porch and a covered veranda on the back. This home has 4 bedrooms, 2 bathrooms and with the extra size you get larger rooms - all the bedrooms are large as well as the living room, kitchen and dining area. The lower level has 1 bedroom and 1 bathroom with a large laundry/mechanical area and an even larger rec room. The double car garage is 24 X 26 with radiant tube heating, large electrical panel and asphalt driveway.You will need to do some TLC but with all this offers and if you do the upgrades yourself you are sure to increase your equity in no time. The sign is up!! Call today!! (id:51989)
Century 21 Town And Country Realty
2610 57a Avenue
Lloydminster, Alberta
PRICE IMPROVEMENT!! This fresh home is just waiting for it's new family! This four level split features primary bedroom with 3 piece ensuite on the second floor. 2 more generous bedrooms and a four piece bathroom with jetted tub complete the 2nd level. The main floor offers an abundance of natural light and plenty of room for entertaining! The lower level offers another family room as well as laundry area, another bedroom and 4 piece bathroom and access to the garage. The basement has ANOTHER bedroom as well as den area and storage. This home has been freshly painted and floors re-coated. Add in new shingles 2 years ago and a new deck you can't wait to see this one! (id:51989)
2 Percent Realty Elite
327 41 Avenue Ne
Calgary, Alberta
Experience a new standard of office space at Greenview Industrial Business Park, where recent upgrades and renovations have transformed the entire building. From the freshly painted renovated common areas, every detail has been thoughtfully designed to enhance your workspace. Located in a central area with immediate access to and from Deerfoot, Edmonton Trail, Centre St and McKnight Trail offers a convenient alternative to downtown commutes. With office units ranging from 1900 SF to 3900 SF, this building can accommodate businesses of all sizes. Whether you're a small startup or a large corporation, we have the perfect space for you. Unreserved parking stalls, and reserved underground and surface parking available. Enjoy excellent nearby amenities, including daycare facilities, the Deerfoot City and McCall Industrial Park. Public transit route services the building providing convenient access for your employees and clients. Call for your private tour today!! Zoned IR (id:51989)
Grand Realty
16108 95 St Nw Nw
Edmonton, Alberta
Nestled in the highly sought-after neighborhood of Eaux-Claires, this fantastic two-storey home offers 3 bedrooms, 2.5 baths providing both comfort and convenience in a prime location. Step inside to a welcoming foyer that leads to an open-concept kitchen with a cozy nook. Patio doors open onto a northwest-facing deck, overlooking a generously sized backyard. The kitchen features bowed windows, a center island, a walk-in pantry, and a corner sink, all seamlessly connecting to the bright and airy living room. The upper level boasts a spacious master bedroom with a walk-in closet and ensuite bath, along with two additional large bedrooms and a four-piece bathroom. Downstairs, the fully finished basement offers even more living space with a sizable family room. With newer shingles and flooring, this home is move-in ready! Located directly across from a beautiful park and playground, and just minutes from schools and all essential amenities, it’s an incredible opportunity you (id:51989)
Maxwell Progressive
9709 73 Avenue
Peace River, Alberta
Looking for a spacious family home in Peace River? This 5-bedroom, 2-bathroom home in the desirable North End offers 1,294 sq. ft. of comfortable living space, perfect for growing families or anyone needing extra room.Key Features of this property include 5 bedrooms & 2 bathrooms – plenty of space for family, guests, or a home office. The large living area is bright and inviting with plenty of natural light. Spacious and functional kitchen provides ample storage and counter space for meal prep. A fully finished basement offers a rec room for extra living space, a 2nd bathroom and lots of storage. A double detached garage and fenced yard round out the package. This home is located in a Prime Location – Close to schools, parks, and amenities in Peace River’s sought-after North End.Don’t miss out on this fantastic home! Contact us today to schedule a viewing. (id:51989)
RE/MAX Northern Realty



























