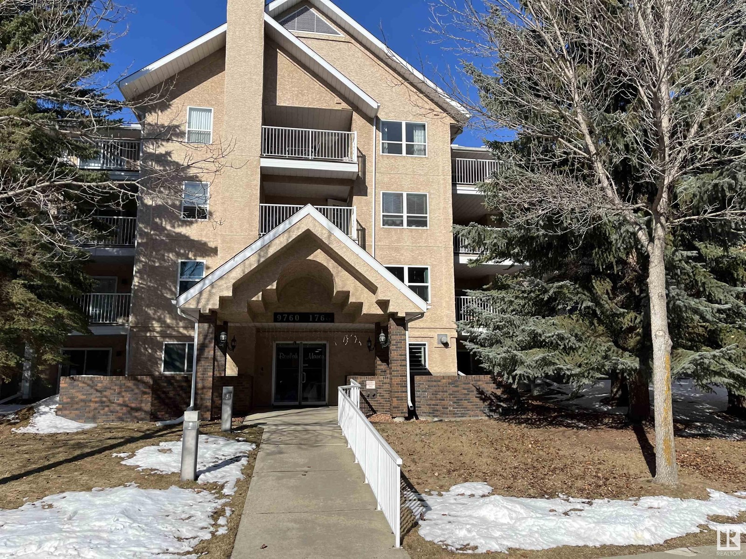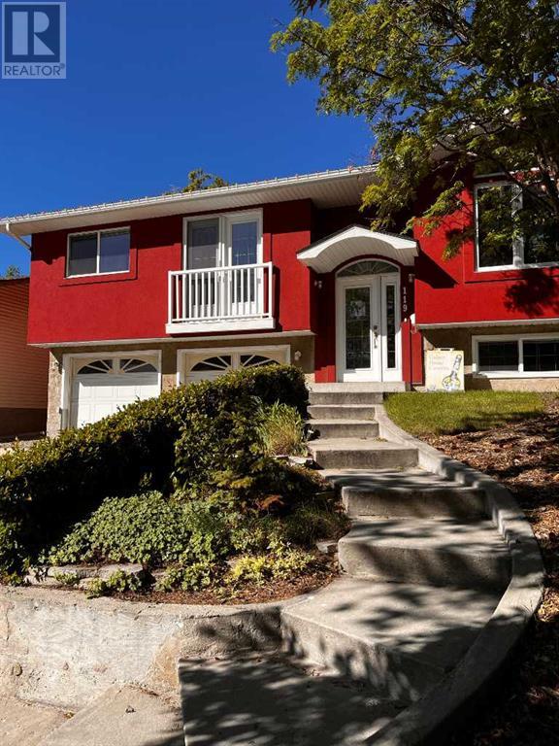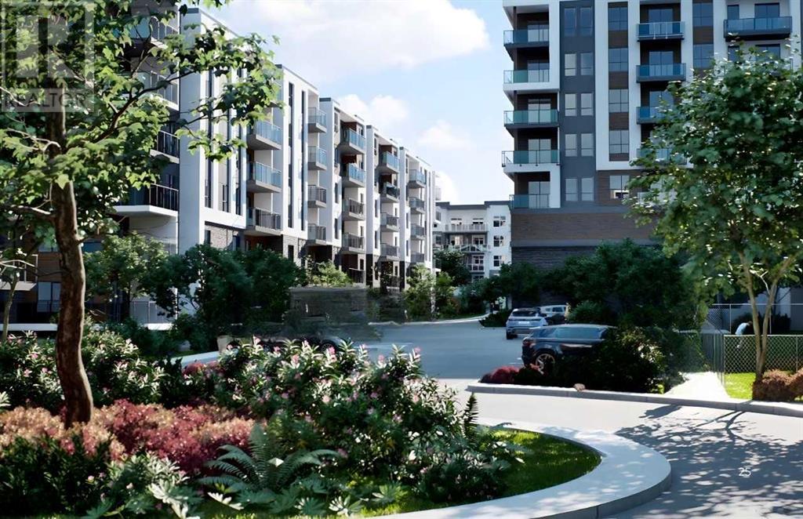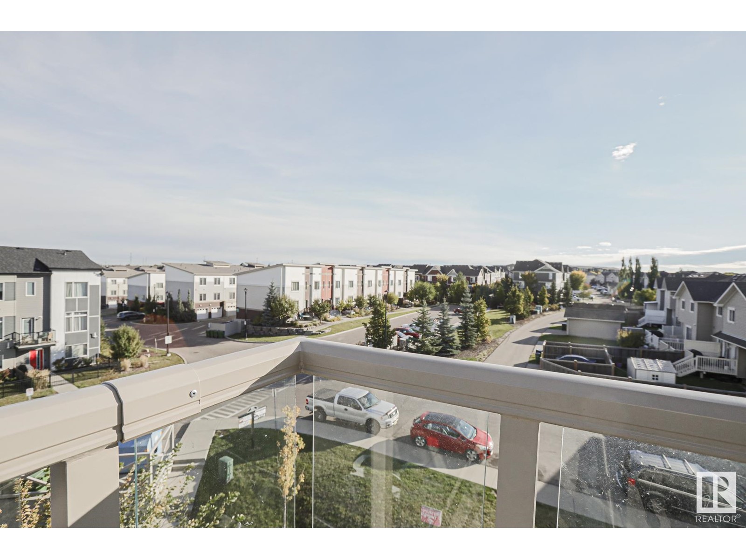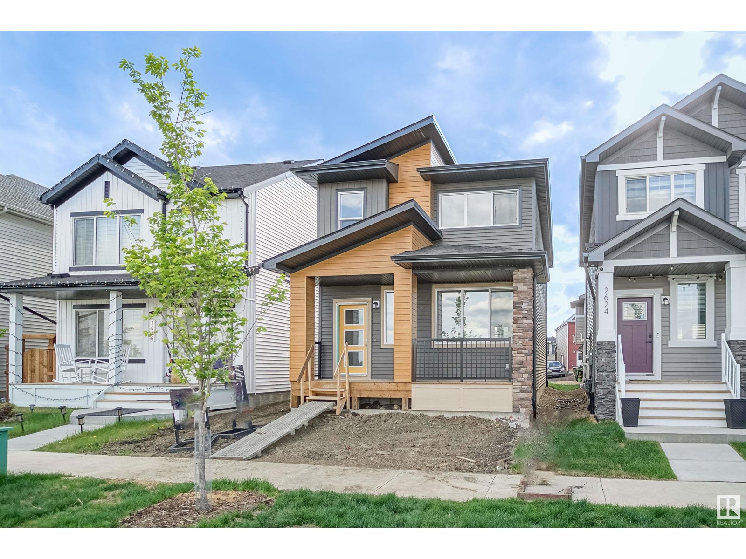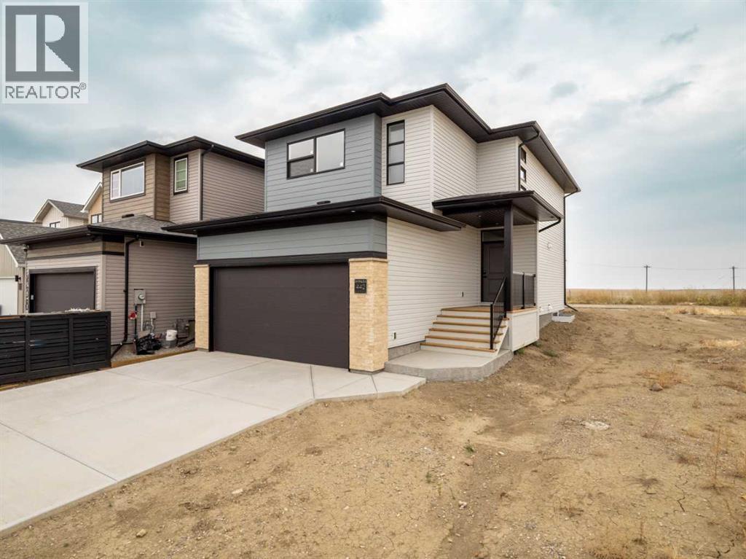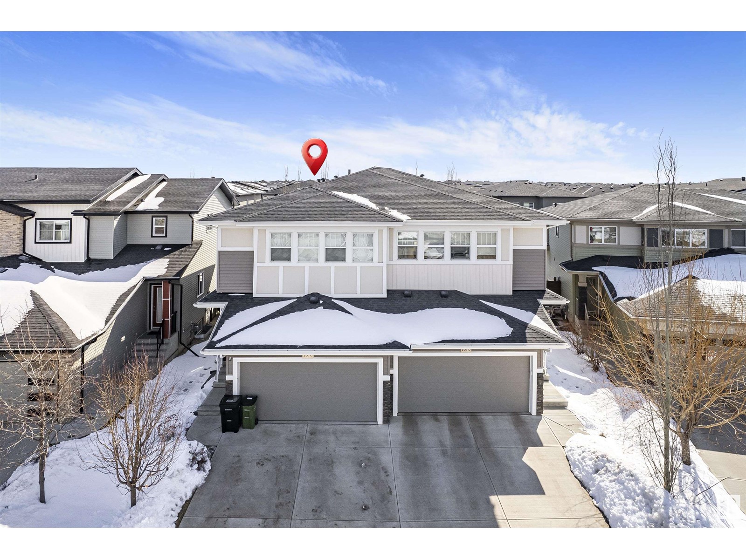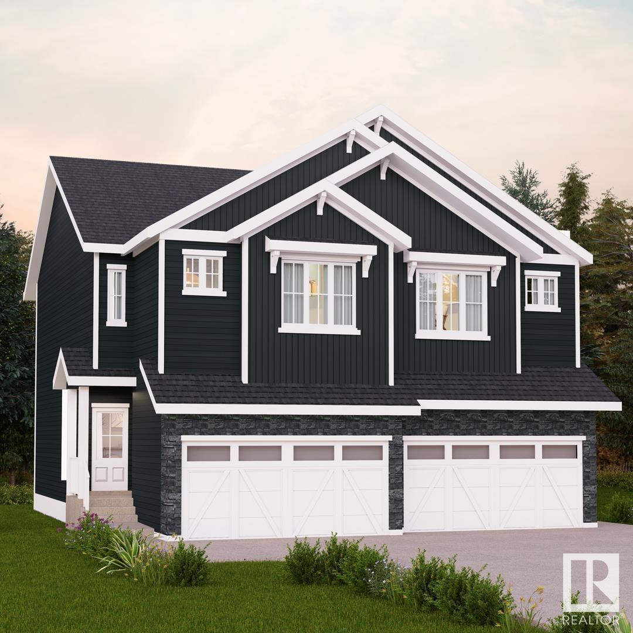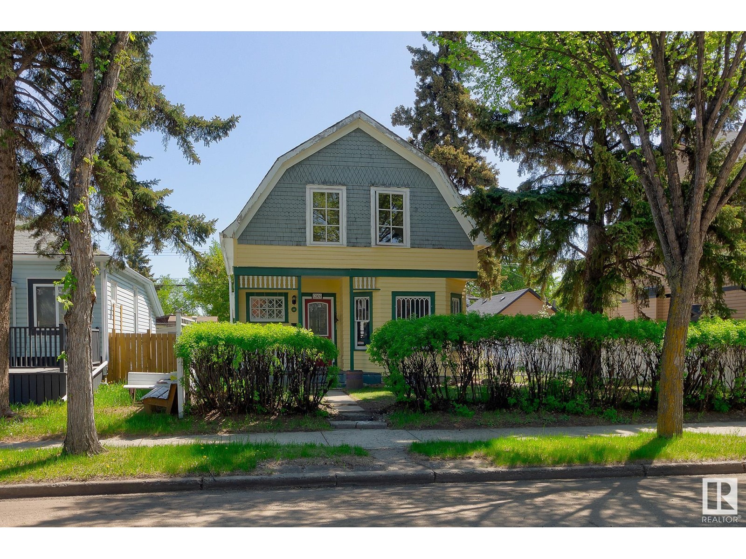looking for your dream home?
Below you will find most recently updated MLS® Listing of properties.
105, 30 Sage Hill Walk Nw
Calgary, Alberta
Discover stylish and convenient living in the heart of Sage Hill! This like-new, never-before-listed 2-bedroom, 1-bathroom condo. It offers a perfect blend of modern finishes and everyday functionality. Built in 2023, this unit features quartz countertops, stainless steel appliances, and in-suite laundry, Parking Stall and storage unit making it an excellent choice for homeowners and investors alike.Enjoy year-round comfort with air conditioning, and step outside to your large balcony, perfect for morning coffee or evening relaxation. The unit comes with one titled surface parking stall, providing easy access to your home.Located in one of Calgary’s most sought-after communities, you’re just minutes from shopping, dining, parks, and major roadways like Stoney Trail & Shaganappi Trail, ensuring seamless connectivity.Don’t miss this opportunity—schedule your viewing today and experience the best of Sage Hill living! (id:51989)
Century 21 Bamber Realty Ltd.
205, 9932 105 Avenue
Grande Prairie, Alberta
1 bed unit in Montrose Apartments! Conveniently located 1 bed 1 bath apartment. Unit features entry closet, storage room/pantry, and newer vinyl plank floors. Private balcony, good sized room and 4 piece bathroom. The building features keyless fob entry, door buzzer, security cameras and security patrols. Onsite coin laundry. Rent includes water and heat and 1 parking stall. *Small Pet Friendly with $50/mo pet fee* Application required prior to viewing.Enjoy the perks of living in this central location. Close to Muskoseepi Park and walking distance to the public library. Close to four schools and public transportation. Renter will enjoy the convenience of a central location with restaurants and local shopping close by. (id:51989)
Grassroots Realty Group Ltd.
17 Heron Cr
Spruce Grove, Alberta
Located in the family approved community of Harvest Ridge awaits a fully finished turn-key home thats perfect for a growing family. This meticulously kept 3 bed, 3.5 bath home exudes class and features vinyl plank flooring, upgraded s/s appliances, rich cabinetry with sleek granite countertops, main floor laundry, newer hot water tank, expansive 15x20' bonus room w/ fireplace, a generous primary bedroom with a deep soaker tub, dual sinks and a walk-in closet. Many of these upgrades have been within the last 5 years, not to mention the basement was recently developed and boasts a flexible open concept design that could be used for entertaining, a kids play room or a teenager lucky enough to have the basement to themselves. The location is ideal as your steps away from parks/playgrounds, walking trails, schools, public transit, the Tri Leisure Centre some of Spruce Groves major amenities. This home is sure to please and would make anyone proud to call it home. (id:51989)
RE/MAX Preferred Choice
#107 9760 176 St Nw
Edmonton, Alberta
Well maintained 45 plus building in Terra Losa. 2 bedrooms and 2 bathrooms with en suite laundry. Great VALUE! Close to public transportation and shopping. (id:51989)
Royal LePage Arteam Realty
136 Rowmont Boulevard Nw
Calgary, Alberta
One of Calgary's premiere NW communities welcome to Rockland Park in the new Haskayne subdivision! This community sits on top of a plateau that is 30 meters above the Bow River and complete with breath-taking mountain and valley views! Imagine waking up and being ready to enjoy the miles of serene walking paths, River walks and the community’s parks, playgrounds, & green spaces. With plans for future schools, shopping, & easy access to major roadways. Rockland Park is designed for modern living while embracing the beauty of nature. Take advantage of the great homeowner’s association that features daycare, pool and hot tub , Hockey rink , basketball and skate park, pickle ball court, and two recreation halls which can be rented for private functions. This spectacular 4 bedroom Brookfield Aspen semi detached home is professionally fenced exuding curb appeal with both a large balcony and a front hidden patio. Step inside the foyer and you are greeted into the bright modern open floor plan. The luxury vinyl plank flooring and neutral palette creates a sense of warmth and comfort. A built in decorative electric fireplace provides the ambiance for cozy evenings in the living room. Delightfully, the kitchen with its ample bright white cabinets, subway tile backsplash, quartz countertops and centre island create the perfect setup for entertaining and family living. Add in the up-graded stainless-steel appliances, recessed and pendant lights and your culinary experience will come alive. The Elegant formal dining room features a chandelier above the table area and sliding doors that lead to the large South facing front balcony overlooking Rockland Park Pond, perfect for enjoying a morning coffee or unwinding with a glass of wine. A convenient 2-piece powder room completes this level. Upstairs are three generous bedrooms including the spacious master suite that includes a spa like 4-piece bathroom with a double vanity and an oversized shower plus a tremendous walk-in-clos et with California closet organizers. Also on this upper level is another 4-piece bathroom and the convenience of the laundry room. The professionally finished walkout basement level features a family/ recreation room, a 4-piece bathroom and a 4th bedroom. Ideal for multi-generational living or as a beautiful and welcoming guest space. For your convenience there is another room that could be used as a bedroom/home office, hobby room or flex space. This tastefully appointed home has it all plus a Builder built double detached garage with smart opener. Rockland Park Community is designed for modern living with the natural beauty of nature in mind. Don’t wait to make this your new home! Let the memories and journey begin. (id:51989)
RE/MAX House Of Real Estate
119 Nottingham Road Nw
Calgary, Alberta
Welcome to 119 Nottingham Road NW – A Home With Heart and HarmonyThis beautifully maintained home is perfect for anyone who works from home, loves to entertain, or—like the current owners—enjoys blending community and creativity. Since 2012, this has been the proud home of Gallery House Concerts, a beloved series hosted right here. The owners have lived here since 1995 and have lovingly cared for and upgraded the home throughout the years.There are too many improvements to list here, but you’ll find a detailed spreadsheet in the documents section outlining the upgrades and maintenance completed over time. You’ll also find a heartfelt letter from the sellers—a wonderful insight into the love and care they’ve poured into this home.The main level Primary bedroom features a spacious walk-in closet, a 3-piece ensuite, and garden doors leading to a charming widow’s walk across the back of the house. The main floor office could easily be converted back into a bedroom, if desired, while the Gallery/multi-function room offers flexible space for a studio, office, or creative lounge. This room also features garden doors to a Juliet balcony, as does the dining room, which opens onto the back deck.With three sets of garden doors and windows on three sides, the home is flooded with natural light and invites refreshing cross-breezes—creating a bright and welcoming atmosphere all day long.Additional features include:6 photovoltaic (solar) panels, installed in 2012 through ENMAX (now fully paid off and transferred to the homeowner).A two-level, covered back deck accessible from both the dining room and Primary bedroom.A fenced, southwest-facing backyard with a rolling gate that secures the RV pad.Direct access via a pedestrian tunnel under 14th Street NW to the trails and pathways of Nose Hill Park—one of Calgary’s natural treasures.You’ll also love the home’s proximity to schools, parks, shopping, restaurants, and quick access to downtown or routes out of the ci ty.All the work has been done—just move in and enjoy this special home full of warmth, light, and creative spirit. (id:51989)
Trec The Real Estate Company
1110, 13045 6 Street Sw
Calgary, Alberta
Welcome to this beautifully updated 2-bedroom, 2-bathroom condo offering the ideal layout for comfort and privacy. With bedrooms and bathrooms thoughtfully positioned on opposite sides of the unit, you'll enjoy a functional open-concept design that feels both spacious and homey.The kitchen features brand-new appliances and modern white cabinetry, perfect for cooking and entertaining. Both bathrooms have been stylishly renovated with new vanities, tubs, and fresh tilework. Throughout the unit, you’ll find fresh paint and charming touches—including a cozy wood-burning fireplace, a dedicated dining area, and a separate laundry room with extra storage.This ground-floor unit is in one of the best locations in the complex, boasting a large gated patio with plenty of sunshine, privacy, and room to relax. There’s ample space for outdoor furniture, a pet to roam, or toys for the kids. Just steps away, you'll find lush green space and a friendly courtyard ideal for play and socializing.Additional amenities include access to a fully equipped gym, secure underground parking, and a private storage cage—adding convenience and peace of mind to your everyday living.Enjoy being minutes from the natural beauty of Fish Creek Park—perfect for biking, walking, or jogging—and only a short walk to the LRT station for convenient commuting. With schools, shopping, parks, and restaurants all nearby, this location truly has it all! (id:51989)
RE/MAX First
217, 2026 81 Street Sw
Calgary, Alberta
Walking paths and shopping on your doorstep! Enjoy your maintenance free lifestyle in your new Wolfberry condo! You are steps from retail, shopping, nature reserve trails, LRT transit, grocery shops and Aspen Landing! You are in close proximity to 17th Ave with all of the trendy restaurants and cafes. You will also have a rooftop patio to enjoy with SW mountain views in the warm weather! Enjoy your luxury condo finishings with quartz countertops and soft-close cabinets! Enjoy the mountain view from your cozy living room or private deck, and stay warm in the winters with our underground parking, and close shopping in our surrounding buildings. Photos are representative. (id:51989)
Bode Platform Inc.
11032 128 St Nw Nw
Edmonton, Alberta
Welcome to this brand new, architecturally designed 2-Storey home in the highly desirable neighborhood of Westmount. Boasting 5 bedrooms, 4 bathrooms, and a fully finished basement with a separate entrance, this home offers space, style, & the potential for a legal suite. The main floor features, 10 ft ceilings and triple-glazed windows for exceptional natural light, elegant fireplace in a spacious living room, chef-inspired kitchen with quartz countertops, large Island with waterfall, premium finishes, Bright dinning with access to the west facing deck, mudroom with built in shelving & bench, Double detached garage via back lane. Upstairs, the tranquil primary suite includes a walk-in closet and custom feature wall. 2 additional large bedrooms, a full bathroom, and convenient upper- level laundry complete the space. Fully developed basement offers a large rec room, 2 spacious bedrooms & a full bathroom. Ideal for extended family or future suite development. Easy access to downtown, U of A & river valley. (id:51989)
Maxwell Polaris
3810 2 Street Nw
Calgary, Alberta
*OPEN HOUSE SAT APR.26: 2:-4* Situated in the prized SW quadrant of Highland Park, here is superb all-around opportunity for builders, investors and families. The character of the area and closer-in location are simply fabulous. Nestled on a picturesque tree-lined street, this “full-size” 50x120 R-CG zoned property provides a wonderful residential setting with great possibilities. 3 bedrooms, 2 bathrooms, 2 fireplaces. Gracious main foyer with welcoming living room with lots of natural light. Hardwood and laminate flooring. Side entrance to illegal suite down. Being a “raised bungalow" makes the lower level brighter and homier. Various updates through the years. Large, fenced rear yard and back lane. Steps to community park. Easy stroll to James Fowler & Buchanan schools, Minutes to Downtown. Easy access to U of C, SAIT, Foothills Hospital and golf. Services, shops and restaurants on 16 Ave. Lots in this SW section of Highland Park can be hard to come by. Charming inner-city feeling and away from traffic. A fabulous opportunity in a sought-after location whether developer, investor or family living! (id:51989)
Cir Realty
Unknown Address
,
Over 10 Years mechanic shop to take over running business with steady clients and low rent lease take over this business and be part of entrepreneurship low investment low risk business with good income (id:51989)
Real Estate Professionals Inc.
1130 16 Street
Wainwright, Alberta
Welcome to this beautifully kept 1,177 sq. ft. bungalow, a true family haven nestled in a peaceful, quiet neighborhood. Surrounded by mature trees on one side, this home offers both privacy and a scenic view, providing a serene atmosphere perfect for unwinding after a long day. Key Features: Three Bedrooms on the Main Floor – three bedrooms, offering plenty of space for family members of all ages; Vaulted Ceilings – Soaring ceilings in the living area create a bright and airy atmosphere, enhancing the home’s open concept layout; Barnwood Feature Wall – The stylish barnwood accent wall in the living room adds a rustic touch to this modern family home, giving it warmth and character; Impeccable Maintenance – This property has been lovingly maintained, with fresh paint applied in 2023, a new hot water tank installed in 2022, and brand-new LifeProof laminate flooring throughout, providing both durability and beauty; Private, Low-Maintenance Backyard – Enjoy peace and privacy in the backyard, perfect for family gatherings, relaxation, and outdoor activities; Wrap-Around Deck – Ideal for entertaining, the wrap-around deck extends the living space outdoors, allowing you to enjoy the sunshine and fresh air in comfort; Modern Comforts – This home is equipped with a high-efficiency furnace and central air conditioning to keep you comfortable all year round. The natural gas hookup for a BBQ and optional in-floor heating (not hooked up) adds extra convenience to your lifestyle, a gas-line to the garage has it ready for heat; Hunter Douglas Blinds in Kitchen – Enjoy privacy and light control with custom Hunter Douglas blinds in the kitchen, which provide both style and functionality; Central Vacuum – Simplify cleaning with the built-in central vacuum system, making housework a breeze. This home truly has it all – from thoughtful design details like the vaulted ceilings and barnwood accents, to the practical features that make day-to-day life easier. Located in a tranquil neighb orhood, yet close to all amenities, schools, and parks, this property offers the ideal balance of comfort and convenience. Whether you're enjoying the peaceful backyard, entertaining on the deck, or relaxing in the cozy living room, this home is perfect for families looking to create lasting memories. Don’t miss out on this wonderful opportunity! (id:51989)
Coldwellbanker Hometown Realty
124 Gravelstone Way
Fort Mcmurray, Alberta
124 Gravelstone Way – A Fully Finished Family Home with a Spacious Backyard! This beautifully updated two-storey home stands out with its stunning greenbelt views, expansive backyard, and evident pride of ownership. Step inside to a bright and welcoming foyer that leads into an open-concept main floor, designed for both comfort and entertaining. The kitchen features a walk-through pantry, stainless steel appliances including a gas stove, and a center island with an eat-up bar, all seamlessly connecting to the living and dining area. Large windows at the back of the home bring in an abundance of natural light and highlight the brand-new deck (2024), a spacious concrete patio for entertaining, and a fully fenced backyard that backs onto a dedicated greenbelt—offering privacy and space to unwind. The yard is beautifully landscaped with a walkway leading to a cozy sitting area, perfect for a firepit or outdoor retreat. With a west-facing backyard, you get to end each day with a dose of sunshine. Whether it’s sipping a drink on the patio or watching the sky change colors, this is your front-row seat to every sunset. Upstairs, the generous primary suite boasts a walk-in closet and private ensuite, while two additional bedrooms and a full bathroom provide plenty of space for family or guests. A bonus room adds flexibility, making it ideal for a media room, play space, or home office. The convenience of second-floor laundry enhances the home's thoughtful design. The newly developed basement expands the living space even further, featuring a large rec room and an additional bedroom. RECENT UPDATES ensure this home is move-in ready, including a new fridge, microwave and gas oven (2018), new LVP flooring and carpet (2019), a new dishwasher and washer/dryer (2020), a new hot water tank (2022), and a gas line added for the stove and BBQ. With a double attached garage, central A/C, and a prime location within walking distance to Stone Creek Village, this home offers the perfect b alance of modern living and unbeatable convenience. Don’t miss your chance to own this beautifully maintained and updated home—schedule your showing today! (id:51989)
Coldwell Banker United
#426 812 Welsh Dr Sw
Edmonton, Alberta
One of south Edmonton's most desirable spots! VILLAGE AT WALKER LAKES! Beautiful upgraded corner unit on the top floor! Two bedrooms, two full bathrooms with underground HEATED parking. Features air conditioning , 9' Ceilings , Fully upgraded chef's kitchen with upgraded appliances, soft close cabinets and quartz countertops. Beautiful wide plank LVL flooring throughout. Large living room which is perfect for entertaining and exits to a top floor balcony. Large bedrooms with the master bath having its own walk-in closet and luxurious en-suite. Added bonus of this unit is in-suite laundry that makes doing laundry a breeze and a storage unit on the same floor for convenience. Endless amenities and easy access to Anthony henday and Ellerslie. Also included in the condo fees are all utilities. This is not one you wanna miss! (id:51989)
Greater Property Group
5111 River's Edge Wy Nw
Edmonton, Alberta
Welcome to the Brooklyn built by the award-winning builder Pacesetter homes and is located in the heart of the River's Edge at Riverview. The Brooklyn model is 1,648 square feet and has a stunning floorplan with plenty of open space. Three bedrooms and two-and-a-half bathrooms are laid out to maximize functionality, making way for a spacious bonus room area, upstairs laundry, and an open to above staircase. The kitchen has an L-shaped design that includes a large island which is next to a sizeable nook and great room with stunning 3 panel windows. Close to all amenities and easy access to the Anthony Henday. *** This home is under construction and the photos used are from the exact same model the colors may differ, completion date to be September of 2025 *** (id:51989)
Royal LePage Arteam Realty
1907, 221 6 Avenue Se
Calgary, Alberta
Welcome to Rocky Mountain Court! This 19th floor 1 bedroom + den condo has one of the larger square footages for 1 bedroom condos in this complex and wonderful city views. The living room is a good size and has floor ceiling windows and a door leading to your desirable south facing balcony and views. The kitchen has plenty of cabinets and counter space and has a pass through with breakfast bar and is adjacent the dining area. The primary bedroom also has a bank of windows and views of the city. The den, perfect for working from home and main bath complete this home. You also get an assigned parking stall in the heated parkade. Rocky Mountain Court has great amenities starting with each floor having a laundry room, there is a fitness room with sauna, racquetball/squash court, a rooftop terrace, on site management and secured parking. Centrally located with great access to downtown amenities such as walking distance to Stephen Ave, the Central library, restaurants, shopping, LRT and the Bow river & Princes Island Park. Don't miss out on this great opportunity! (id:51989)
RE/MAX First
0 0
Rural Athabasca County, Alberta
This is a great price for this 160 acre parcel in Rural Athabasca County. Lots of room to turn it into what your dream awaits. If you are into farming, recreation, hunting, leisure, or bringing your toys out to enjoy what nature brings then this is the opportunity that is waiting for you. The land is 77% bush and the rest is farmable. It is just a 25 minute drive to Athabasca. (id:51989)
RE/MAX River City
18 Mt. Laurie Road
Exshaw, Alberta
Imagine a spacious family-sized home in the Bow Valley with mountain views. This bright and sunny 4 bedroom, 3 bathroom home is tucked away on a quiet lane near Exshaw Beach. From the huge, well-appointed kitchen with lots of storage, to the sunny living room with airy vaulted ceiling, to the master bedroom with ensuite and separate access to the back deck, this home doesn't compromise on the space and features on home-buyers' wish lists. In-floor heating, along with a forced air furnace keeps this house warm and toasty. A spacious double car garage with new chainless garage door opener, plus in-floor heating, is ready for all your toys, hobbies, or home-based business. Why compromise when you can have it all in Exshaw! (id:51989)
Coldwell Banker Lifestyle
442 Miners Chase W
Lethbridge, Alberta
The "Isla" by Avonlea Homes is the perfect family home. Located in the architecturally controlled community of Copperwood. The main level hosts a notched out dining nook, eating bar on the kitchen island, walk in pantry. Large windows and tall ceilings make the main floor feel very bright and open. Also notice the new look of the flat painted ceilings.Upstairs resides the 3 bedrooms with the master including an en-suite and walk in closet. The ensuite has a large 5 foot walk-in shower and His/Her sinks.Great Bonus room area for the family to enjoy. Bonus room is in the middle of the upstairs giving privacy to the master retreat from the kids bedrooms.Convenience of laundry is also upstairs. The basement is undeveloped but set up for family room, bedroom and another full bath. Located close to school, Park and Play ground. Home is virtually Staged. New Home Warranty (id:51989)
RE/MAX Real Estate - Lethbridge
807, 118 Waterfront Court Sw
Calgary, Alberta
Location, Location! Welcome to Waterfront, an exquisite complex situated right along the Bow River. This unit encompasses over 500 sq ft of lavish living space, featuring 1 bedroom and 1 full bath. As you enter, the main floor welcomes you with an abundance of natural light streaming in through the large south facing windows. Showcasing beautiful Vinyl Plank flooring throughout, the open concept layout flows seamlessly from the spacious living room into the kitchen and dining area. The modern kitchen is equipped with pristine white cabinetry, quartz countertops, and stainless-steel appliances. An in-unit laundry room is available for your convenience. This unit comes complete with a secure underground parking and storage space. Party room , fitness room, sauna at your convenience in the complex. Located in a trendy community with easy access to some of Calgary's finest shops and restaurants. Just steps away from the Bow River Paths, parks, playgrounds, schools, and public transportation, you will fall in love with all this community has to offer. Don’t miss out on the opportunity to make this beautiful property your own! Book your private viewing today and experience the ultimate urban lifestyle in Calgary's most sought-after neighborhood. (id:51989)
Stonemere Real Estate Solutions
5310 49th Avenue
Taber, Alberta
This property was used for a lawyers office, but could be used for many other (id:51989)
Century 21 Foothills South Real Estate
2878 Koshal Cr Sw
Edmonton, Alberta
Welcome to this stunning custom-built home in Keswick, offering 1,734 sq ft plus a fully developed basement for over 2,242 sq ft of living space. Features include a separate side entrance, quartz countertops, stainless steel appliances, induction cooktop, steam oven, walk-through pantry with pot & pan drawers, and central vacuum. The main floor boasts 9 ft ceilings, a bright open layout with a gas fireplace, and a landscaped backyard. Upstairs you’ll find a spacious primary bedroom with 5-pc ensuite and walk-in closet, plus a second master with its own 3-pc ensuite, a bonus room, and a rec area. The oversized garage includes a floor drain and overhead storage. This elegant home blends comfort, class, and functionality—don’t miss out! (id:51989)
Exp Realty
19106 29 Av Nw
Edmonton, Alberta
The Uplands at Riverview provides a lively lifestyle unlike any other in West Edmonton. A community-built with your kids in mind, enjoy the benefits of outdoor and indoor recreation. Step into your new home in the Acadia half duplex from Akash Homes! Experience beautiful contemporary design boasting an open-concept floor plan. This charming half duplex offers approximately 1300 SQFT and showcases 9-foot ceilings on the main floor, laminate flooring throughout the main, and exquisite quartz countertops. Upstairs, discover three well-appointed bedrooms, including a primary suite designed for two, complete with a walk-in closet and ensuite. Additional second-floor highlights include convenient upstairs laundry and a bonus room. Enjoy the added benefits of a SEPARATE SIDE ENTRY and an attached oversized single garage at the front. **PLEASE NOTE** SOME IMAGES ARE VIRTUALLY STAGED USING AI** (id:51989)
Century 21 All Stars Realty Ltd
12909 121 St Nw
Edmonton, Alberta
The Grant McConachie House a rare and historically iconic 105 oyear old Edmonton property was built in old Dutch styling. Wonderfully preserved- featuring rich Douglas fir woodwork, copper plated heating vents, French doors, beautiful bay windows, clawfoot bathtub, hardwood flooring throughout. Upgrades include NEW Furnace & HWT(2025), kitchen cabinetry, dishwasher, electrical, plumbing, weeping tile, low-E argon casement windows upstairs, exterior doors & locks, heating & vents, newer roof over veranda, shower added to main bath & plumbing upstairs, copper line, period correct steel & chrome faucets, beautiful gas fireplace (oak & tile) heated garage built 1998 (oversized trusses matched to scale with house). Situated on a large 580 square metre lot (50x125) the mature landscaping draws you to enjoy the covered front porch & the delightful spacious covered deck just off the kitchen. Fabulous lot for development down the road or enjoy this treasure for many years to come! (id:51989)
Blackmore Real Estate



