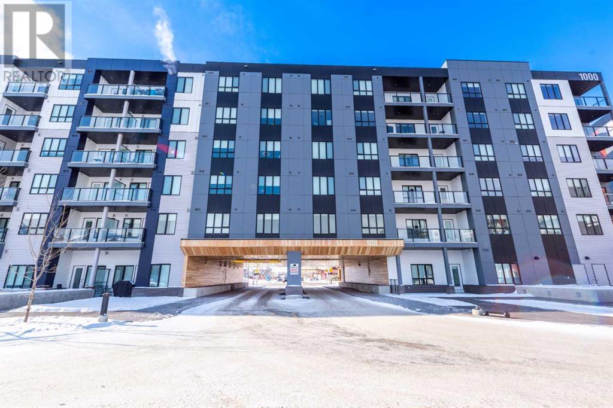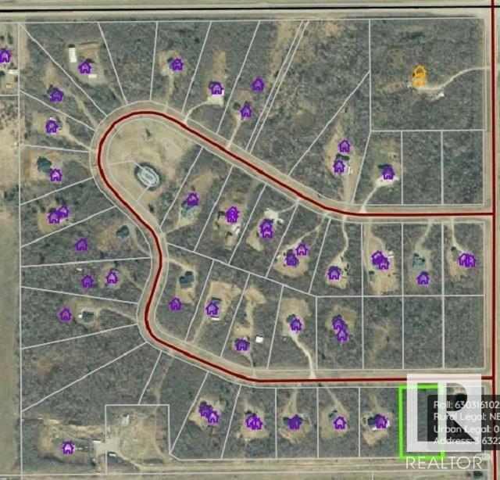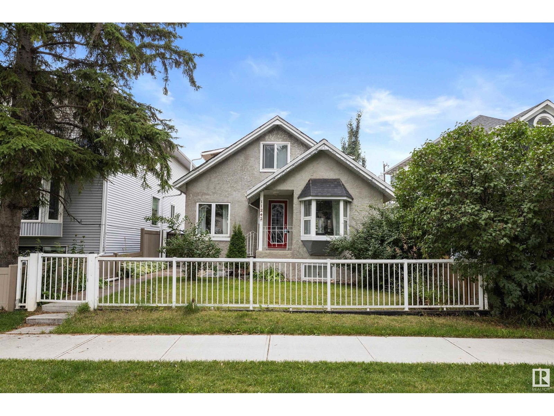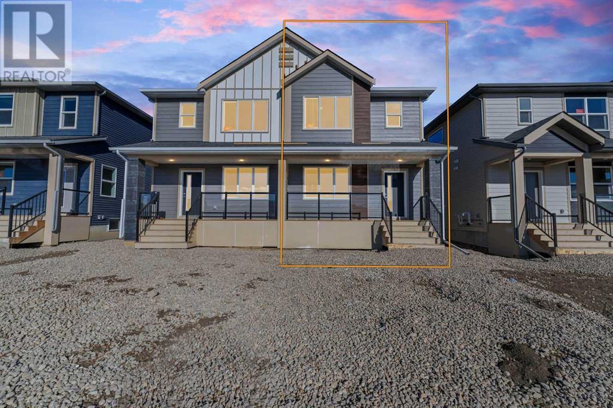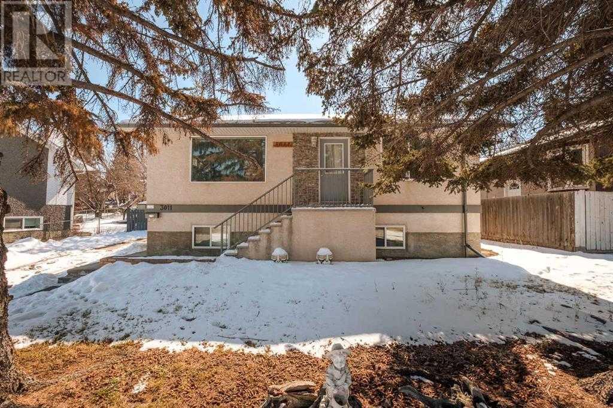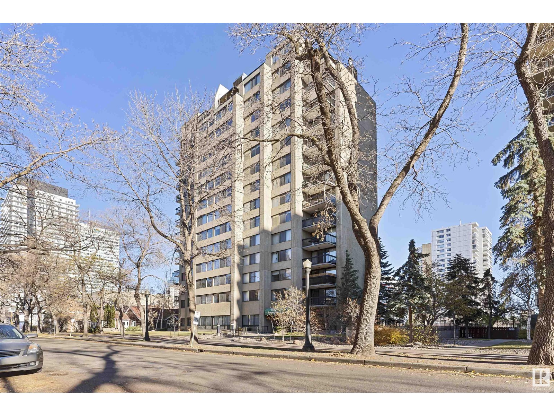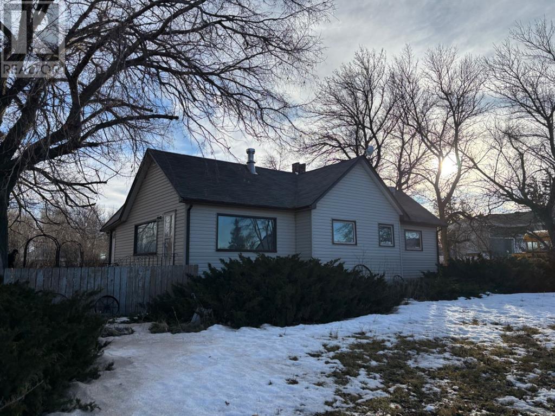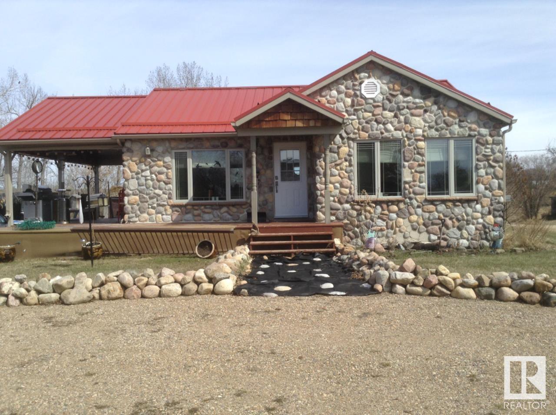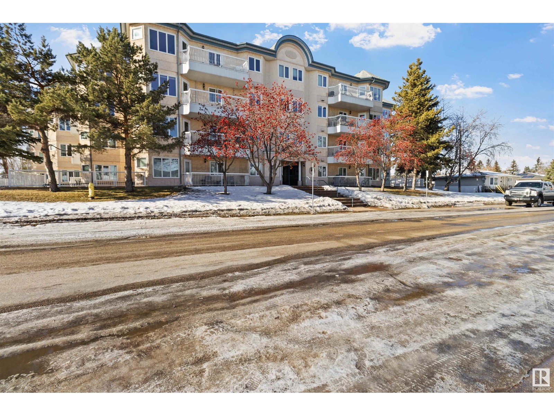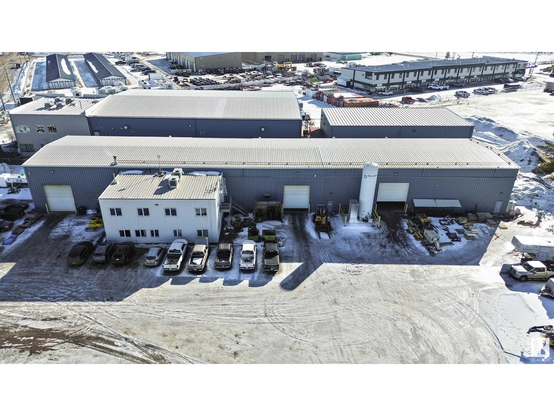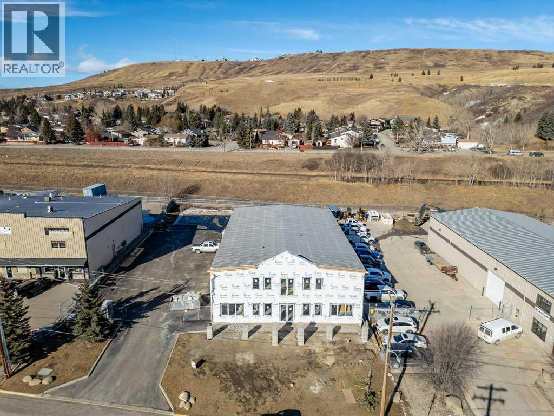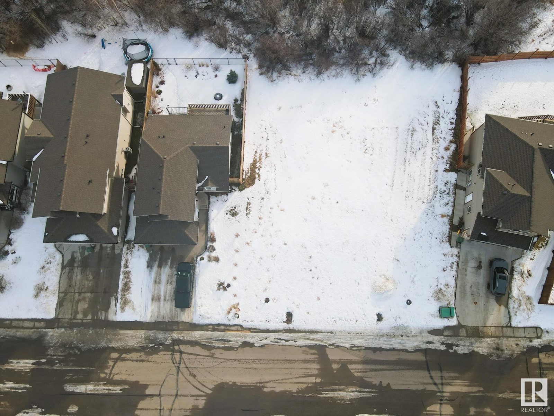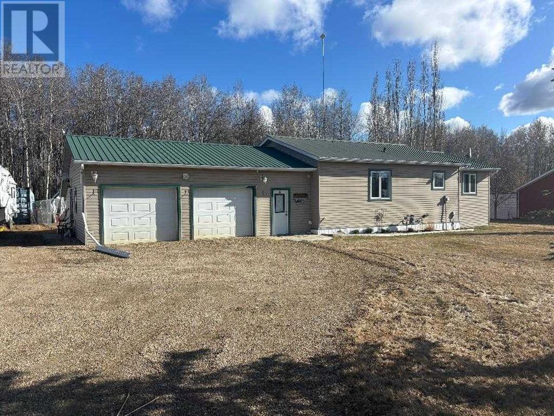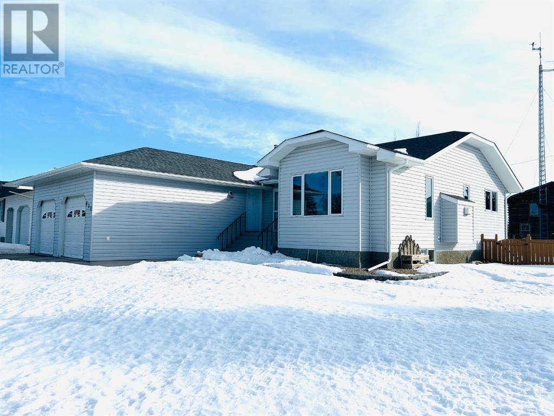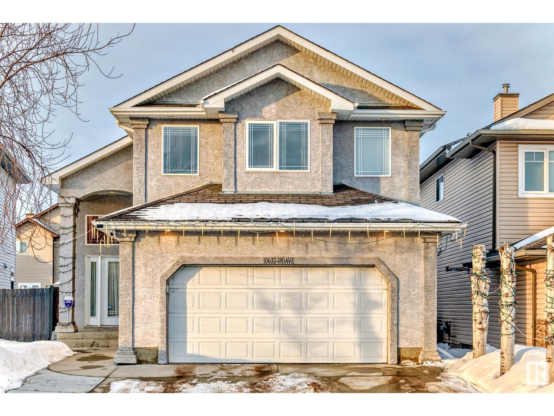looking for your dream home?
Below you will find most recently updated MLS® Listing of properties.
2 63220 Rge Rd 433
Rural Bonnyville M.d., Alberta
JUDICIAL SALE of the last remaining lots of the developer in the beautiful country subdivision of Riverhaven Estates. Only 14 km from Cold lake and close proximity to the oilfield. The subdivision features private treed lots, paved roads, and a nice playground and green space for community activities. Restrictive covenants are in place to maintain the integrity of the subdivision. (id:51989)
Royal LePage Northern Lights Realty
18 Whispering Springs Way
Heritage Pointe, Alberta
Custom Elegance in Former Lottery Showhome! Stunning one-of-a-kind architecture in this fully finished two storey walkout home backing onto a pond in Artesia at Heritage Pointe located just minutes south of Calgary, the South Calgary Health Campus, and all the amenities of Seton and Cranston! If you are searching for something elegant and unique, the designer and builder of this home had you in mind when creating this home. The perfect combination of peace, privacy, and convenience of Calgary amenities. The builder encouraged their designers to explore and push their creativity for this luxury show piece when creating this fully finished four bedroom, 3.5 bath masterpiece offering over 5600sqft of development with a 3-car garage. Stunning 10 ft ceilings through the main floor featuring a designer kitchen with a curved wall of windows featuring granite counters, expansive curved island, custom cabinetry, and designer built-in stainless-steel appliances that include Sub Zero and Wolf. There is a separate formal dining room, gorgeous living room just off the kitchen space, and a custom designed main floor office/den area that has sliding doors for your privacy. The upper level has an oversized laundry room with storage, three bedrooms, and a custom designed curved bonus room that provides an amazing living space overlooking the pond. The stunning master suite showcase is the ensuite bath with double sinks, an oversized tile and glass shower, and a free-standing soaker tub. The fully finished walkout lower level is an entertainer’s delight! There is a large family/games area with a full wet bar, custom built indoor putting green, fourth bedroom, and a full bathroom. Additional inclusions: full home automation system, two furnaces, two central A/C units, in floor heating, and all the mounted TVs throughout. This home offers custom designed architecture, professional designed interior, extensive upgrading throughout to be the builders showcase masterpiece, over 5600sqft o f developed space for your entire family, and an amazing location backing onto the pond in the award-winning community of Artesia ideally situated just minutes from Calgary! (id:51989)
RE/MAX Realty Professionals
1315, 60 Skyview Ranch Road Ne
Calgary, Alberta
Welcome to this exquisite 1,225 sq. ft. three-bedroom condominium, perfectly situated in the vibrant and highly sought-after community of Skyview Ranch. Designed with sophistication and comfort in mind, this stunning residence seamlessly combines style, functionality, and convenience to offer an unparalleled living experience. Upon entering, you are greeted by a bright and spacious open-concept layout, thoughtfully designed to maximize natural light and enhance everyday living. The modern kitchen serves as the heart of the home, boasting a sleek design with a large island, premium stainless steel appliances, and abundant counter and cabinet space. Its seamless connection to the dining and living areas makes it an ideal space for entertaining guests or enjoying family gatherings. The condo features three generously sized bedrooms, ensuring ample space for rest and relaxation. Two of the bedrooms are complete with walk-in closets and private ensuites, providing both luxury and privacy. A third well-appointed bedroom offers versatility, perfect for a home office, guest room, or additional living space. The unit also includes a full in-suite laundry area and additional storage, adding to the overall convenience and functionality of the home. Step outside onto your private balcony, where you can enjoy peaceful morning coffees or unwind in the evening while overlooking the beautifully maintained green space. The unit also comes with a titled parking spot, offering secure and hassle-free parking. Nestled in the heart of Skyview Ranch North, this condo is just steps away from the bustling Sky Point Landing, home to a variety of shopping, dining, and essential services. With extensive green spaces and playgrounds nearby, this location is perfect for families and outdoor enthusiasts alike. Additionally, easy access to major roadways, including Stoney Trail and Deerfoot Trail, ensures a seamless commute to downtown and beyond. Don’t miss the opportunity to own this exceptional home in one of Calgary’s most dynamic communities. Schedule your private viewing today and experience modern condo living at its finest! (id:51989)
Greater Calgary Real Estate
3 63220 Rge Rd 433
Rural Bonnyville M.d., Alberta
JUDICIAL SALE of the last remaining lots of the developer in the beautiful country subdivision of Riverhaven Estates. Only 14 km from Cold lake and close proximity to the oilfield. The subdivision features private treed lots, paved roads, and a nice playground and green space for community activities. Restrictive covenants are in place to maintain the integrity of the subdivision. (id:51989)
Royal LePage Northern Lights Realty
53 63220 Rge Rd 433
Rural Bonnyville M.d., Alberta
JUDICIAL SALE of the last remaining lots of the developer in the beautiful country subdivision of Riverhaven Estates. Only 14 km from Cold lake and close proximity to the oilfield. The subdivision features private treed lots, paved roads, and a nice playground and green space for community activities. Restrictive covenants are in place to maintain the integrity of the subdivision. (id:51989)
Royal LePage Northern Lights Realty
55 63220 Rge Rd 433
Rural Bonnyville M.d., Alberta
JUDICIAL SALE of the last remaining lots of the developer in the beautiful country subdivision of Riverhaven Estates. Only 14 km from Cold lake and close proximity to the oilfield. The subdivision features private treed lots, paved roads, and a nice playground and green space for community activities. Restrictive covenants are in place to maintain the integrity of the subdivision. (id:51989)
Royal LePage Northern Lights Realty
5207 56 Av
Wetaskiwin, Alberta
ATTENTION builders or investors! Imagine having ENDLESS building possibilities! Great opportunity with this R5-zoned 0.71 ACRE lot in a PRIME CUL-DE-SAC LOCATION in central Wetaskiwin! This vacant, serviced 2866 m² (30,850 sq ft) lot offers a variety of possibilities, including permitted uses such as Single Dwelling, Duplex, Triplex, Fourplex, and Accessory Buildings, among others. A fantastic, QUIET LOCATION with plenty of potential for development! Close to schools, shopping and major roadways. (id:51989)
Maxwell Polaris
11242 95a St Nw
Edmonton, Alberta
Happy to offer this amazing 1 1/2 story located on a quiet street surrounded by pride of home ownership. Offering recent upgrades to windows, stucco, shingles, wiring, plumbing, furnace, H2O tank, flooring, kitchen cabinets, bathrooms and double garage built in 2018. Located only steps from schools, parks, lots of shopping and major transit routes. In todays Edmonton housing market, this offers unbeatable value. (id:51989)
RE/MAX River City
1509, 1122 3 Street Se
Calgary, Alberta
Absolutely spectacular downtown skyline views from this beautifully appointed unit. Top quality finishes & appliances. Very open floor plan with stunning views from the expansive floor to ceiling windows in every room. Gourmet kitchen includes a huge island with quartz countertops & breakfast bar. Rich wood toned flooring throughout. The huge west balcony is ideal for entertaining. Outstanding amenities include a gym with yoga studio, social club/lounge, garden terrace, workshops & concierge. Don't miss this opportunity to live in the sought after tallest residential tower in Calgary. (id:51989)
RE/MAX Landan Real Estate
0 Ave Nw
Edmonton, Alberta
Extremally rare opportunity! Famous Pizza and Sports bar business in the busiest Shopping Centre in Edmonton South! Serving up delicious, handcrafted pizzas with a variety of toppings, homemade sauces, and fresh ingredients. A fully stocked bar offering a wide selection of beers, cocktails, and spirits to complement the food menu. Multiple large-screen TVs showing live games and sports events, along with a selection of arcade games for added fun, pool tables and VLT's will be added too. This turn-key business offers a unique opportunity for a new owner to step into an already successful operation. The potential for growth is huge, especially with the growing demand for dining and entertainment in the area. With a dedicated team in place, new owners can step into a thriving enterprise right away. Don't miss out! (id:51989)
RE/MAX Excellence
71 Carringford Road Nw
Calgary, Alberta
BRAND NEW | 3 BEDROOMS + FLEX | 2.5 BATHROOMS | SEPARATE SIDE ENTRANCE | Welcome to this stunning, brand new semi-detached home with Separate side entrance to the basement and 9ft Ceilings on main floor located in the vibrant community of Carrington, NW Calgary situation close to all amenities. As you step inside, you’ll be greeted by a bright, open-concept main floor with 9ft Ceiling height , featuring luxury vinyl plank flooring, large triple glazed windows, and a contemporary kitchen with quartz countertops, a spacious peninsula, and upgraded stainless steel appliances. The living and dining areas flow seamlessly together, making it ideal for entertaining and family gatherings.Additionally, there’s a versatile bonus/flex room perfect for a home office, family room, or play area. Upstairs, you’ll find 3 generous sized bedrooms and two full bathrooms, including a primary suite with a walk-in closet . This home is also equipped with WIRELESS power switches with the potential to control from cell phone. One of the unique features of this home is the separate entrance to the unfinished basement which provides additional potential options for future development. This location is very close to amenities such as grocery store, gas station, cafes, restaurants, ponds and walkways along with easy access to Highway and shopping plazas. Don’t miss out on this amazing opportunity to own a new home in one of Calgary’s most sought-after NW neighbourhoods! (id:51989)
Prep Realty
502, 923 15 Avenue Sw
Calgary, Alberta
Are you looking for that centrally located chic downtown condo? How about a penthouse with 11’ ceilings, heated floors and skylights that let natural sunlight wash over you? Welcome home to The Savoy, steps from the vibrant 17th Avenue Entertainment District. In a world of shoe box apartments, this one stands out. With over 1030sqf, this 1 bedroom, 1.5 bathroom property offers a unique style of living – complete with underground titled parking and a large storage/laundry room. Warm hardwood stretches throughout the main living area and compliments the updated kitchen. The kitchen with eat up bar has plentiful granite counter space, a pantry and the stainless steel appliances have recently been replaced. Whether you prefer a minimalistic approach with an appreciation of large scale art pieces, or relish in having the space to curate your own vibrant collection – this home is the perfect canvas. The expansive living area plays host to large statement furniture and offers the room to create your ideal entertaining space. The arched window alcove, transom lights and skylights further elevate the potential here. The bedroom is massive and awaits your personal stamp. Flowing through barn doors into an exceptional walk in closet with built ins, and additional storage – you arrive in the ensuite bathroom. An enviable size grounded by tile flooring, this bathroom has superb storage thanks to the vanity and linen closet - plus another skylight. Ambient lighting throughout your new home is a cozy theme here with modern lighting fixtures. There is a convenient powder room off the living area, and this space is finished off with an airy foyer and an impressive combination storage/laundry room, and you guessed it – the washer and dryer are also newly installed. This condo offers a distinct lifestyle and the location could not be better. Brunch at The Sweatered Hen? Lunch at Alumni? Dinner and drinks at Porch? There are so many YYC staples steps from this home and you will have t he summer of your life living here. Call your trusted agent and get it before She Gon’. (id:51989)
Century 21 Bamber Realty Ltd.
526 Wolf Willow Boulevard Se
Calgary, Alberta
LEGAL BASEMENT SUITE with 2 Bedrooms. Welcome to 526 Wolf Willow Boulevard SE! This remarkable home features a thoughtfully designed open-concept layout that perfectly balances modern living with comfort. Welcome to this newly built, spacious house which includes 5 bedrooms and 3.5 bathrooms with legal basement suite. Located in one of the most sought after community Wolf Willow, Southeast Calgary. Property offers about 2515 SQF of living space. Main floor includes gourmet kitchen and dinning space. Modern kitchen offers island with sparkling quarts countertops, modern cabinetry and the upgraded stainless steel appliances offer a perfect blend of style and functionality, making this kitchen a chef's dream. The main floor features luxury vinyl plank throughout, a bright, L-shaped kitchen with stainless steel appliances, a pantry, and an island for additional counter space and seating. The central dining area leads to the kitchen and the large, front living room. Additionally, the main floor has a 2-pc powder room with a pedestal sink, a rear mudroom, and a closet. The upper level offers a spacious primary bedroom with a large walk-in closet and 4 pc ensuite with dual sinks and standing shower. 2 additional bedrooms, a central flex/bonus room, stacked laundry closet, and 4 pc main bathroom. This completes the upper floor. Adding incredible value, this home includes a 2-BEDROOM LEGAL BASEMENT SUITE with a separate side entrance. Featuring 9-foot ceilings, a fully equipped kitchen, a 4-piece bathroom, a spacious living room, and two bedrooms, this Legal suite. Located in the community of Wolf Willow, this home is steps away from ample parks within the community, Fish Creek Park, Bow River, and Blue Devil Golf Club. Wolf Willow will be home to future schools, a dog park, commercial development, and trails. Book your private showing today! (id:51989)
Prep Realty
3011 12 Avenue Sw
Calgary, Alberta
Situated on a 60x124 LOT with H-GO zoning in the highly sought-after Shaganappi neighborhood Located next to the LRT station, it offers exceptional connectivity and high rental demand, making it an excellent investment opportunity.Currently, this property features a beautifully renovated bungalow with an illegal basement suite, providing great potential for rental income while planning future development. The main floor boasts a spacious layout with 2 bedrooms, a living room, dining room, kitchen, and a 4-piece bath. The separate-entry basement includes 2 additional bedrooms, a large rec room, a kitchen, a 4-piece bath, and laundry, making it a turnkey rental opportunity.Hold and rent or redevelop for maximum returns—this prime location offers endless possibilities! Don’t miss out on this rare opportunity! (id:51989)
Cir Realty
#101 9921 104 St Nw
Edmonton, Alberta
Welcome to this spacious two-bedroom, one-and-a-half-bathroom condo in the heart of downtown Edmonton! This first-floor unit is 1417 square feet with abundant natural light streaming in through large windows. Both bedrooms are generously sized, with the primary bedroom featuring a private en suite for added convenience. Enjoy the amazing amenities this building offers, including a gym and a social room, perfect for meeting neighbors and staying active. Location is everything, and this condo has it all—just a block away from the LRT, providing easy access to the entire city. Plus, you’re only moments from the beautiful River Valley and a variety of downtown attractions, shopping, and dining. Experience the best of city living in this ideally located, bright, and spacious condo! (id:51989)
Real Broker
208 2 Avenue
Warner, Alberta
Handyman's Special! An older bungalow home on a large lot. It has a nice sized front entrance, large living room with a wood burning stove, separate dining room, and a galley style kitchen. It has two bedrooms and 1 bathroom with a cute soaker tub. The basement has a partial finished room great for storage and an unfinished area with the furnace and water tank. The yard is huge with lots of bushes for privacy. It has a single car garage in the back that could use some work. If you are looking for an affordable place to live, a flipper, or revenue property this could be the home for you. Come check it out! (id:51989)
Sutton Group - Lethbridge
9 Southborough Lane
Cochrane, Alberta
Exceptional Value… Another Brand New Built Home by Douglas Homes, Master Builder. Featuring the Brisbane Model with a West Facing Front Porch. Just perfect for you to enjoy the afternoon sunshine. This Home is Bright and Spacious, with 3 Bedrooms Up, 2.5 Baths and Upgraded Options we know you will just love. This model is popular with First Time Home Buyers and those looking to Downsize, it’s just the perfect size with around 1,135 square feet(RMS) on two floors. The Main Floor has an Open Layout with 9' ceilings and Large Windows. Quartz countertops on both main and upper and a Large pantry. Beautiful Laminated Hardwood also covers the entire Main Floor. Adding more coziness to this floor there is also an elegant electric fire place.This beauty also has a Separate Dining Area and a Large Living Room, Beautiful Builder's Grade Appliance Package is included with the sale price. The upper floor has three bedrooms with a spacious primary bedroom along with a walk-in closet and generous ensuite. The two bedrooms are just perfect for your family or an office if you are working from home.This duplex floor plan is one often asked for, one of our most popular model and a great price point, perfect for Down Sizing or moving away from renting. Also, a side entrance feature is included.You will need to Hurry before this one is gone. This will be a Great Place for you to call your own home.Pictures from our Brisbane Model Showhome. 9 Southborough Lane - has a slightly different interior finishing package than as shown in the pictures presented here.…(Note to fellow agents: Please read the private remarks.) (id:51989)
Maxwell Canyon Creek
Unknown Address
,
Cannabis store located on the main floor of a three storey building with residential on the upper floors. It is also located near to populated residential area. Note the rent as you don’t pay for any utilities and this is the essential element to succeed in a small business. Please do not approach the employee direct. (id:51989)
Initia Real Estate
5104 51 Av
Ranfurly, Alberta
Very clean and nicely updated bungalow style home sitting on 4 acres located in the Hamlet of Ranfurly just sitting off highway 16 with a short drive to Vegreville. The home has is set up for 2 bedrooms, 2 bathrooms with over 800 sq ft on the main floor in this western cottage style with a full basement. The home has some extensive upgrades including, electrical, plumbing, windows, doors, granite counter tops, cabinets and the heating system. The basement is very open which has a portion of it being used as a bedroom. The home has a very private setting and protection from wind and the privacy you want. The oversized garage has lots of room for one vehicle which also has a insulated and heated workshop or craft shop that is adjoined to the single car garage. The property has plenty of room for lots of vehicles, RVs etc. This property is great value. If you need lots of space this home is perfect for you. (id:51989)
RE/MAX River City
255 Knottwood Rd N Nw
Edmonton, Alberta
WOW WOW WOW. Come check out this full renovated 1 bedroom bungalow. Move right in, there is nothing left to do. On the main floor you have a large beautiful kitchen, access to the garage, large bedroom with walk in closet, open living room and covered deck. In the basement you have a large living room, 3 pc bathroom, large spare room. The is plenty of room for parking, you have a single car garage and room for two cars on the driveway, also there is lots of visitor parkingThis adult living complex has everything, including indoor pool and rec room. Don't miss out, this won't last long. (id:51989)
B.l.m. Realty
2919 158 St Sw
Edmonton, Alberta
Back to the Ravine! This mint condition all custom built gorgeous Jayman home quietly seated in the upscale neighbourhood of Brenton at Glenridding Ravine is truly one of its kind in SW Edmonton. Boosted over 2500+ squarefeet, this lovely home features 9' ceiling in main level with bright and modern living room equipped with large windows and electric fireplace, together with maintenance-free deck overseeing the astonishing ravine view. The gourmet kitchen offers top tier upgrades with massive double islands and premier cabinetry. Upstairs you will find huge primary bedroom facing the ravine with spacious 5 piece en-suite, laundry room, the bonus room, two other good size secondary bedrooms and another 5 pc bath. This home is also upgraded to have solar panels and Ring smart home system. Premier and rare location lot, top trend design and handcraft workmanship, do not miss this dream home! (id:51989)
Mozaic Realty Group
#1 52380 Range Road 233
Sherwood Park, Alberta
WHAT AN OPPORTUNITY....3 ACRES FLAT SITE.....KIDDY CORNER TO WALMART, RIGHT BEHIND HOME HARDWARE....CURRENTLY ZONED RCL LOW DENSITY COUNTRY RESIDENTIAL.... HIGHEST AND BEST USE= TBD. Right at the municipal boundary with Unique opportunity for mixed use development. Immediate access to Wye Road and high traffic corner. (id:51989)
RE/MAX Elite
324, 254054 Twp Road 460 Township
County Of, Alberta
Welcome to the absolutely gorgeous LAKE FRONT 2 Bed Home on 2 COMBINED LOTS on the shores of Bear Hills Lake. Super affordable LAKE LIVING in the quiet lake community of SUMMERHAVEN! The 2 Lake Front Lots have a combined size of 0.26 acres and offers great privacy. This all includes a Beautiful 2014 768 sqft Lake House with 2 Bedrooms and 1 Bath, a huge, brand new wrap around maintenance free composite deck with glass railings, new 150’ water well drilled last year, large A-frame storage shed, lots of room for RVs and of course Spectacular views of the Lake from your front window. The house includes a comfortable open floor plan with a nice bright main living area looking out on the lake and west views. 2 bedrooms and 4 pc bath. There’s a solid 16’ X 14’ A-frame shop/shed, wood shed and other storage sheds for storage. Property is also setup for year round living if you wish on propane with septic tank and winterized well system. If Canoeing, Kayaking, Paddleboarding and Bird Watching are your passions, this is your Perfect Resort. Bring the whole Family...value-packed with loads of room for parking R.V’s and toys. (id:51989)
Evolve Realty
#309 10610 76 St Nw
Edmonton, Alberta
Adult only and pet free building. Ideally located within an 8 minute commute to downtown with easy access through the city on nearby Wayne Gretzky Dr. Well kept & exceptionally tidy this 2 bedroom unit features newer luxury plank flooring & fresh paint. Large open great room with south facing balcony (gas hook up for BBQ). Oak kitchen with eating nook & dining area. In-suite laundry (appliances included) & air conditioning. In-floor heat reduces dust & eases allergies. Spacious 5 pc bath with jetted swirlpool tub & separate easy-entry stall shower is ideal for those with mobility issues or those who just enjoy ample unhindered space. Large walk-in closet in primary bedroom. Amenities include exercise room, hobby room, social room, library with cozy gas fireplace, guest suite for visitors & underground car wash. 2 parking stalls included, 1 underground with secured storage locker & 2nd surface level stall. Condo fees include heat and water. Close to shopping, banking, dining, golf course & river valley. (id:51989)
RE/MAX Elite
Unknown Address
,
Rare Opportunity to Own a Turnkey Salon & Barber Business in Southside Edmonton. This well-established salon and barber business offers a wide range of services, including haircuts, hydro-facials, waxing, party makeup, manicures, pedicures, and nail services. With a strong, loyal client base, this is a fantastic investment for those looking to step into a successful, ready-to-operate business. The sale includes all inventory and equipment, making it a seamless transition for the new owner. (id:51989)
Royal LePage Noralta Real Estate
128 Harvest Hills Drive Ne
Calgary, Alberta
Beautiful newly renovated (year 2023) on 3 floors. New asphalt shingles roof and new paint job on the fence. 4 bedrooms( one bedroom no closet )+1 bedroom house with fully finished basement with recreation room, one bedroom ( the window does not meet the city building code )a full bathroom. Once you step inside the grand entrance you will be more than impressed by the open staircase and 2 story high ceiling. The main floor boasts a formal dining room, a living room with a bay window, as well as a family room with a cozy wood burning FIRE PLACE with BUILT-IN wall unit , newer kitchen cabinets and counter top, newer flooring, stainless steel appliances and a main floor laundry room. Upstairs you will enjoy newer flooring throughout the four bedrooms including a master retreat with a large seating area, jetted soaker tub, walk-in closet and double sinks. Downstairs you will find newer rich color vinyl plank flooring , a 5th bedroom with a large walk-in closet , and another full bathroom and recreation room. The north backyard is spacious and has beautiful trees. The backyard also has a large new painted deck, Garden Shed, pergola. The south facing front yard comes with a new painted deck. This home is perfect for a big family as it is located at the end of the playground zone, and is just a walk distance away from a playground, Close to large pond, and walking paths. The property is also in close proximity to big name businesses like, Tim Hortons, Sobey's, T&T Supermarket, Superstore, the Cinema, Home Depot, Canadian Tire, and Vivo Sports Centre. This property has quick access to Downtown and is vacant and easy to show and show well. Nice back valley may can made it for RV Parking. (id:51989)
Century 21 Bravo Realty
11205 84
Fort Saskatchewan, Alberta
INVESTMENT OPPORTUNITY! Excellent long term single user tenant with newly signed lease agreement in place. Two story office complex blt in 1998 with 50x250 shop.2 x 5T crane, 1 7.5T crane. 6.5 Cap Rate in the Industrial Heartland! (id:51989)
Royal LePage Noralta Real Estate
643 53 Street
Edson, Alberta
Great starter home or investment property! Very spacious 4 bedroom, 2 bathroom manufactured home, with RV parking! This beautifully updated home has a bright open concept living space, featuring a large kitchen with breakfast bar, lots of cabinetry, a spacious dining room with a perfect spot for your coffee bar! Spacious living room and family room or office to enjoy. Large primary bedroom will fit your king sized bed and has a door leading to the huge covered back deck (22'x14'). 3 additional bedrooms (2 with an adjoining 2pc bathroom) perfect for kids. Back door leads to the large covered back deck and backyard. The many updates include: Windows, Shingles, Siding, Flooring, Paint, Lighting, Kitchen, Bathrooms, Doors, Front and back decks, front porch, and more. The property is partially fenced, has a large storage shed, ample parking for several vehicles, and RV/Boat! Central location, close to schools and all amenities. (id:51989)
Century 21 Twin Realty
1, 38 Griffin Industrial Point E
Cochrane, Alberta
Prime Commercial Space for Lease – 1,815 sq. ft. | Brand New & Move-In Ready! It will be move-in ready on July 1, Looking for the perfect location for your professional business? This brand-new 1,815 sq. ft. commercial space is now available for lease in a highly desirable area. Ideal for professional service companies, insurance agencies, financial firms, and more, this main-floor office is designed to impress! Property Highlights:? Five Private Offices – Spacious and well-lit? Lunchroom/Kitchen – Convenient for employees? Main Floor Access – Easy entry for clients and staff? Ample Parking – Plenty of spots for employees and visitors? Modern Finishes – Professionally designed for a clean, professional look? Excellent Location – High visibility and accessibilityDon’t miss this opportunity to establish your business in a premium setting (id:51989)
Cir Realty
396 Rivercrest View
Cochrane, Alberta
Welcome to the Aspen Show home by JANSSEN HOME'S! This beautiful Showhome is situated in the community of Rivercrest near schools, parks, sports facility, restaurants and plenty of amenities. Now, let ‘s take you inside starting in the foyer on the main floor, you will experience 9ft walls and towering 8ft doors that grant you access to the mudroom, pantry, kitchen, nook, living room and half bath. The TRIPLE pane windows are endless and give so much light that you don't even need to turn on the lights till dusk. The living rooms focus is a gas fireplace adding comfort for family time on those chilly nights. The spacious designer kitchen includes quartz counters, under cabinet lighting and taller cabinets to ceiling that are equipped with soft close doors and drawers. The Kitchen Island houses a microwave cabinet and dishwasher and is capped off with a 15" overhang quartz counter that includes an undermount graphite sink. This chef’s kitchen is adorned with Stainless Steel appliances, which includes a refrigerator, gas stove, decorative funnel fan, dishwasher and built in microwave with trim kit. On the upper floor you will be greeted by a beautiful bonusroom with a vaulted ceiling and through the large windows a forever view. Included on the upper floor is a spacious laundry room complete with a window for additional light, cabinet with top mount sink and built on site shelving. Janssen Homes is known for their built on site finishing's which include the deacons bench in foyer, solid pantry shelving, lockers in mudroom, closets and built in linen on upper floor hallway which all helps with keeping life organized. Stunning vaulted ceilings add incredible height and an airy feeling in the Primary bedroom and bonusroom. Now, for the flooring, on the main area, stairs going up to bonusroom are finished with Luxury Vinyl Plank, which is perfect for those busy homes. There is tile in the laundry room, main bath and primary ensuite. Tile in the primary bath has be en completed with programmable in floor heat. There is carpet on upper hallway, bedrooms, closets, recreation room and stairs going down to walk out level. Primary ensuite has an executive full tiled shower with rain head and hand shower, bench and is enclosed with a 10ml glass pivoting shower door and side panel. The primary ensuite's taller vanity cabinet is equipped with plenty of storage space and has double undermount sinks that are topped with quartz. Across from the vanity you will find a stunning oval freestanding soaker tub perfect for the end of day “me time”. The main bath is finished with a fiberglass deep tub/shower for easy cleaning and the vanity is topped with quartz and also includes an undermount sink. The OVERSIZED double garage can accommodate two vehicles comfortably and still leaves plenty of space for storage. Also included - A/C, Trimedge Ext Lights, Blinds and Landscaped!!! This is a must see as there is so much more to see! Please note that the photos are of the showhome. (id:51989)
Royal LePage Benchmark
5709 48 Av
Camrose, Alberta
The subject property entails a 1.29 acre site which is improved with a single building consisting of various retail uses sharing a common dining area with a gas bar component, located in Camrose. The design is somewhat unique though functional, and the improvements overall are modern in construction, deemed in very good condition. (id:51989)
RE/MAX Real Estate
3706 Beau Vista Bv
Bonnyville Town, Alberta
Nestled in the picturesque Beau Vista Subdivision on the east side of Bonnyville, two vacant lots to choose from offer a rare blend of natural beauty and tranquility. Gently sloping toward the back, they overlook a serene treed pond and are surrounded by preserved wetlands, creating a peaceful and scenic setting. The terrain is perfect for a stunning walkout basement, allowing you to maximize both space and views. Situated on a quiet, friendly closed road, this is an ideal location for those seeking both privacy and a welcoming community. Don’t miss this opportunity to build your dream home in a truly exceptional setting. Take advantage of the the Town of Bonnyville's new home construction incentive program, which offers $25,000.00 to any home owner or builder constructing a new home in the Town of Bonnyville. (id:51989)
Royal LePage Northern Lights Realty
172, 55062 Twp Rd 462
Buck Lake, Alberta
This 1423.22 sq/ft home is situated on .47 acres walking distance to Buck Lake. Located in Willow Haven Estate this property shows off its Pride of Ownership. Enter through the double attached garage with In-Floor Heat that carries throughout the entire home. The Foyer has a wood fireplace and leads you into the open Kitchen, Dining Room, and Living Room with a patio door to the covered back deck. The primary bedroom also has a patio door to the same deck that overlooks the fenced backyard and into the environmental reserve behind the property. Three more bedrooms accompany the Primary with one currently being used as an office. This beautiful property also has access to the private gated boat launch, allowing a dock, and boat lift. Start enjoying life on an acreage at the Lake! (id:51989)
RE/MAX Real Estate (Edmonton)
609 2 Street E
Oyen, Alberta
Welcome to this immaculately maintained 1670 square foot bungalow. Nestled on a prime corner lot, this stunning home offers an array of features that are sure to impress any buyer.As you approach the property, you are greeted by a beautifully landscaped, well-manicured lawn that sets the tone. The double attached insulated garage not only provides convenience but ample storage. Step inside and be captivated by the open-concept layout, designed to maximize space and light, with high ceilings that enhance the feeling of warmth.The heart of the home centers around a stylish oak kitchen, boasting plenty of cabinetry and counter space. The adjoining living room is perfect for entertaining, complete with a cozy gas fireplace that adds warmth and ambiance.Retreat to the primary bedroom, featuring a generous walk-in closet and a 3-piece ensuite. The main floor also includes a thoughtfully designed laundry room with convenient garage access, along with a well-appointed 4-piece bath for guests.But the features don’t stop there! Imagine unwinding in your very own indoor hot tub room, complete with French doors and proper fan ventilation, creating a relaxing escape right at home. The large open basement family room is perfect for movie nights, while an additional office space provides the ideal environment for productivity. A spacious basement bedroom and cold room for storage are just a few more highlights of this incredible home, along with a 4-piece basement bath for added convenience.The underground Rain Bird Sprinkler system ensures your lawn stays lush and vibrant all summer long. The rear RV parking space with hookup means you can easily accommodate your holiday trailer, while two charming garden sheds provide extra storage for all your gardening tools and more.As an added bonus, this home features new asphalt shingles and a generator hookup for the furnace.Contact your local Realtor to book a showing! (id:51989)
Big Sky Real Estate Ltd.
2403, 302 Skyview Ranch Drive Ne
Calgary, Alberta
Welcome to this stunning top-floor corner unit in Skyview Ranch, one of Calgary’s fastest-growing communities. Offering over 850 sq. ft. of bright and open living space, this 2-bedroom, 2-bathroom condo is exceptionally clean and filled with natural light. Enjoy breathtaking mountain views from the private balcony, which also includes a gas line for your BBQ, perfect for outdoor cooking and relaxation.The open-concept living area is spacious and inviting, ideal for entertaining. The modern kitchen boasts stainless steel appliances, ample cabinet space, and stylish countertops. The primary bedroom features a walk-in closet and an ensuite bath, while the second bedroom is generously sized—perfect for guests, a home office, or additional living space. In-suite laundry adds to the convenience of this well-designed unit.Parking is effortless with one heated underground stall and an additional assigned surface stall, along with plenty of visitor parking. A separate storage locker provides extra space.This location is unbeatable, within walking distance to schools, parks, shopping plazas, and daily essentials at Sky Pointe Landing and Redstone Market Square. Major roads like Stoney Trail and Deerfoot Trail are just minutes away, ensuring quick access to downtown Calgary, the airport (10 minutes away), and other key destinations. CrossIron Mills and Horizon Mall are also just 10 minutes away, offering extensive shopping, dining, and entertainment options.This is a fantastic opportunity for homebuyers and investors! Whether you're looking for a move-in-ready home in a growing community or a high-demand rental property, this unit offers modern living, unbeatable convenience, and excellent value. With strong rental potential, proximity to major amenities, and easy access to key roadways, this property is a smart investment for both personal use and long-term returns. Don’t miss out on owning a prime condo in one of Calgary’s most sought-after neighborhoods. (id:51989)
Brilliant Realty
167 Caledon Cr
Spruce Grove, Alberta
This stunning 2-storey home, is located in the desirable Copperhaven community in Spruce Grove. The main level features an open-concept design with a spacious kitchen, dining, and living area, complete with an electric fireplace in the living room. The kitchen boasts a large island with a breakfast bar, a pantry, and modern finishes. Upstairs, you'll find a versatile bonus room, a laundry room, a 4-piece bath, and two generously sized bedrooms. The primary suite includes a walk-in closet and a luxurious 5-piece ensuite with side-by-side sinks, a soaker tub, and a stand-up shower. This home also offers a separate side entrance to the unfinished basement and main level. This home is situated near schools, parks, playgrounds, and all essential amenities and is perfect for growing families. *Photos are representative* (id:51989)
RE/MAX Excellence
419 Fireweed Crescent
Fort Mcmurray, Alberta
Welcome to 419 Fireweed Crescent: a beautifully maintained five-bedroom home with 3,888 sq/ft of living space, backing onto peaceful pond views in one of Timberlea’s most desirable and executive neighbourhoods. With a walk-out basement, spacious bonus room, and an open-concept main floor perfect for entertaining, this home offers a thoughtful layout and plenty of space for a growing family. The curb appeal is undeniable, with a covered front entry, stone-accented exterior, and a triple-wide driveway leading to an oversized 26x22 heated garage. Step inside to find a bright and inviting main level, where large windows bring in plenty of natural light, and light-toned hardwood floors add to the welcoming feel. A two-way gas fireplace sits between the dining area and the kitchen, creating a warm and cozy atmosphere. The kitchen is well-equipped with an oversized island, granite countertops, a custom hood vent, soft-close cabinetry, under-cabinet lighting, and a built-in wine rack. The fridge, stove, and microwave were all updated in 2022. From here, step out onto the covered back deck to enjoy beautiful views of the pond, a perfect spot to unwind. Upstairs, a spacious bonus room with vaulted ceilings and a gas fireplace provides an additional gathering space. The primary bedroom feels like a retreat with its own private sun deck, a large walk-in closet, and an ensuite featuring a jetted soaker tub, double vanity, and plenty of storage. Two additional generously sized bedrooms, a four-piece bathroom, and an upstairs laundry room with a sink complete the second level. The fully developed walk-out basement adds even more living space, with a bright and open family room, a third gas fireplace, and a wet bar. There are two separate entries—one leading directly outside and another through the garage—offering flexibility for guests or extended family if you’d like to utilize the lower level as an illegal suite. Two oversized bedrooms and another full bathroom compl ete the lower level. Additional features include two furnaces, central air conditioning, central vacuum, an updated hot water tank (2019), and a large permitted storage shed. With its well-maintained condition, spacious layout, and beautiful setting, this home is a must-see. Schedule a private tour today. (id:51989)
The Agency North Central Alberta
816, 121 Copperpond Common Se
Calgary, Alberta
You’ll love this double master bedroom condo, ideally situated in the family friendly community of Copperfield. This spacious condo is located over 2 floors and offers two balconies, one to the east and one to the west. On entering you’ll go up the entry stair to a light filled eat-in kitchen. This spacious area is well equipped with cabinets and counter space and will offer you a peaceful retreat at the end of your day. The large family room will not disappoint you. There is a convenient 2 piece bath on this level as well as a great laundry area. Upstairs you’ll find the first of 2 master bedroom/ensuite combinations to the west, featuring a 3 piece ensuite. The second master suite offers a 4 piece cheater ensuite. This condo comes with an assigned parking stall and storage locker. If you’re looking for an investment this is a perfect opportunity to pick up a property already leased to a great tenant. There’s low turnover in this well run condo complex so don’t let this chance pass you by! (id:51989)
Hope Street Real Estate Corp.
82, 4740 Dalton Drive Nw
Calgary, Alberta
Discover this inviting and immaculate 2-bedroom townhouse in sought-after Dalhousie, a perfect opportunity for first-time buyers or savvy investors. Enjoy the convenience of a large, private fenced yard and a bright, open living space. Upstairs, you'll find two comfortable bedrooms, a full bath, and a large storage room that could be used as a den. The spacious main floor features a sunny living room, kitchen, and dining area, offering comfortable living. Plus, the Dalhousie LRT station is just a 3-minute stroll, providing effortless commuting for professionals and students alike. Benefit from proximity to schools, shopping at Northland Mall, the Crowfoot YMCA, and everyday amenities. This well-maintained, pet-friendly complex boasts significant exterior upgrades over the past decade, including the roof, siding, windows, doors, and fences, ensuring peace of mind. Check out the virtual tour or book your private showing today! (id:51989)
2% Realty
509 7 Avenue
Fox Creek, Alberta
YOU WILL NEVER FIND A NICER HOME LISTED AT THIS PRICE ..4 Bedrooms, 2 bathrooms.. Kitchen with side dining room, over looks huge fenced back yard with large deck. Deck will hold all your company for your summer BBQ. New fridge and stove staying in home. Living room has newer paint and laminate flooring. Large master bedroom has plenty of room for your king bed, up graded main bath with sooker tub,2 more good size bedrooms.. Down stairs has a large family room for all your movie nights. NEW ENERGY EFFICIENT FURNACE, NEWER WATER TANK, NEW EVES TROUGHING ALL AROUND HOME, NEW ENERGY WINDOWS, NEW AIR CONDITIONER FOR THOSE HOT DAYS!!! (id:51989)
Exit Realty Results
Unknown Address
,
This prime 2,100 sq. ft. restaurant space, located in downtown Edmonton on Jasper Ave , it is fully equipped and ready for immediate use. With seating for 80 people, it offers a spacious dining area perfect for a variety of concepts. The kitchen features a walk-in cooler and freezer, stove oven, 2 Merry Chef ovens, smoothie makers, a coffee machine, a warmer station, and multiple coolers and freezers, ensuring efficient food prep and service. Additional amenities include 3 customer washrooms, staff washroom, a back office, dry storage, and an extra storage unit in the basement. The restaurant also boasts 7 TV screens throughout the dining space, a kitchen prep area, and 1 dedicated staff parking spot. This is an excellent opportunity to operate in one of Edmonton's most vibrant downtown locations. (id:51989)
Maxwell Polaris
50009 Range Road 70
Rural Brazeau County, Alberta
This luxury 4.99 acre estate is nestled above the North Saskatchewan River showcasing breathtaking surroundings. Entering the home you are greeted with high end finishings, spectacular vaulted ceilings, and a grand staircase. The sunken living rooms gas fireplace is a beautiful focal point. The chef kitchen features heated granite countertops, and the dining room leads you to the covered deck to watch the sunrise. Main floor laundry, convenient mud room, 3 beds, and an exquisite bath finish the main floor. The upstairs primary loft retreat offers a spa-inspired bath with air jet soaker tub, double walk in shower, massive closet, huge windows, private deck and office space. The 2031 sq/ft open and bright walkout basement boasts infloor heat, endless potential for entertaining, tall ceilings, and is awaiting your finishing touches. The grounds are enriched with mature trees, tree house, shed, chicken coop, hot tub, toboggan hill, fruit trees, and walking trails. This private acreage is truly one of a kind! (id:51989)
Century 21 Hi-Point Realty Ltd
7 Bluejay Crescent
Sedgewick, Alberta
Tucked away in a quiet cul de sac in the Town of Sedgewick, this property is located close the golf course and recreation centre. The home has 3 bedrooms and 1 full bath. Currently one of the bedrooms is used as a grooming room, but could easily be converted to the 3rd bedroom or a salon. There is a large family room with a gas fireplace to keep you warm and cozy on those cold nights. You also have a spacious living room, kitchen and dining area. Don't forget the 3 season sunroom to enjoy a coffee, read a book or just relax in. If that's not enough, there is an attached single car heated garage with storage, plus 2 sheds and a partial basement for storage. (id:51989)
Coldwell Banker Ontrack Realty
13005 106a Street
Grande Prairie, Alberta
Welcome to this beautifully designed brand-new modified bi-level home in the sought-after Royal Oaks community! Offering 1,400 sq. ft. of modern living space, this home features 3 spacious bedrooms, 2 bathrooms, and a 2-car garage, blending comfort and style seamlessly. The open-concept layout is perfect for entertaining, with a chef’s dream kitchen boasting quartz countertops, a large island with seating, and a pantry for ample storage. The cozy electric fireplace adds warmth to the main living space, while large windows flood the home with natural light. The primary bedroom retreat on the upper level includes a walk-in closet and a spa-like 5-piece ensuite with a dual vanity and a beautifully tiled shower. Two additional bedrooms and a bathroom on the main level provide flexibility and convenience. The unfinished basement offers endless possibilities to customize your living space. Located in a private cul-de-sac in Royal Oaks, this home provides easy access to schools, hospitals, shopping, and entertainment. Plus, GST is included in the price, with the rebate paid to the builder. Don’t miss out—schedule your viewing today! (id:51989)
RE/MAX Grande Prairie
26 Gambel Lo
Spruce Grove, Alberta
This stunning home is located in an amenity rich community and within walking distance to Spruce Grove’s new civic centre, with quick and easy access to Highway 16 This full WALK OUT home is backing onto Green Space/Pond and a walking trail. The great room features a sleek 50” linear fireplace that creates a nice ambience in the room You will enjoy the convenience of the walk-through pantry leading into the kitchen. Upstairs, you will find a bridge over the foyer leading to the primary bedroom with a private 5-piece ensuite. 2 bedrooms, a bonus room, and laundry room. The home offers upgraded features like 9' ceilings on the main and basement, metal spindle railings and a smart home system. A 10x10 deck overlooks a serene pond with no rear neighbors, adding to the peaceful atmosphere of this beautiful home. (id:51989)
Bode
10632 180 Av Nw
Edmonton, Alberta
Welcome to the Stunning, Original Owner Bi-Level 1600 sqft + Finished Basement home situated in the Quiet, Desirable community of Chambery! Features total of 5 Bedrooms/Family room/Living room/3 Bathrooms & a Double attached Garage. Main floor greets you with Open Concept Living room with Hardwood flooring, Vaulted Ceiling, Bright Windows overlooking to Deck & Professional Landscaped Fenced Yard. Spacious Kitchen has Lots of Kitchen Cabinets, Nice Kitchen Backsplash Tiles, Corner Pantry, SS appliances, Large Kitchen Island for Breakfast Nook. 2 Sizable bedrooms & 4pc Bathroom. Upper floor boasts Oversized Master Bedroom with Walk-in Closet & a 4pc En-suite. FULLY FINISHED BASEMENT comes with 4th & 5th Bedroom, Hugh Family room with Fireplace & TV Nich, Laundry & Utility room. Great location with steps to School, Park & Bus Route. Easy access to Anthony Henday Dr, Shopping & all amenities. Just move-in & ENJOY! (id:51989)
RE/MAX Elite
113, 20 Dover Point Se
Calgary, Alberta
Update... This units patio is being transformed into a private, welcoming area as we speak. $35,000 in upgrades, waiting for you to enjoy. Discover this stunning 781 sq. ft. main-floor condo, completely reimagined with a one-of-a-kind open-concept design. A transformation unlike anything else in the building. Located in the #20 building, this two-bedroom, two-bathroom unit offers a spacious, modern feel, maximizing both function and style. Gone is the standard "galley" style kitchen. In its place is this gorgeous, new work space. Enjoy the duel Oven feature, pull out corner cabinet shelving and plenty of pans drawers. Quartz countertops with a large "breakfast bar" style eating area. The recessed lighting operates on dimmer switches to add passive lighting in the evenings and night time. Your primary bedroom boasts a "walk through" closet & 4 pc ensuite bath. Beautiful luxury vinyl plank flooring throughout the kitchen and living room area. Insuite laundry located just behind the classy, stylish sliding barn door. . Ground level covered patio area. This Ground floor location is perfect for anyone with mobility concerns. No stairs or elevators required. This unit offers a bright, clean, and inviting space, enhanced by thoughtful updates that make the home feel even larger. Did I mention that this is a "PET FRIENDLY" complex? The condo fees include heat, and surface parking is conveniently located behind the building,. Don't miss this rare opportunity to own a beautifully updated condo in a prime location! (id:51989)
Trec The Real Estate Company
10505 76 St Nw
Edmonton, Alberta
Exceptional Investment Opportunity! This raised bungalow was fully renovated in 2021 and features 6-bedrooms with a LEGAL SUITE; it offers both elegance and practicality, making it a prime choice for investors or multi-generational living. With 2 separate entrances, this home ensures privacy and convenience. The bright and spacious main floor features an open-concept living and dining area, an inviting kitchen with ample cabinet space, and 3 generous bedrooms. A beautifully updated 4-piece bath completes the level. The lower legal suite is equally impressive. Open, airy and modern with lots of natural light; highlighted by 3 additional bedrooms, separate laundry, 3-piece bath and a private entrance. Key upgrades include two high-efficiency furnaces, tankless hot water, updated plumbing, a new roof, and a 100-amp electrical panel. The double detached garage and large yard add to the home’s appeal. Amazing convenience! Located minutes from Gretzky Drive, downtown, shopping, parks and schools. (id:51989)
Exp Realty


