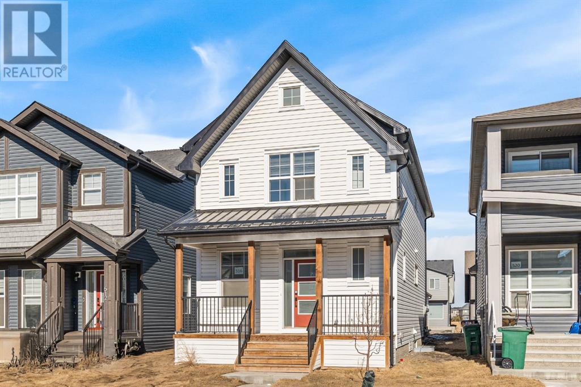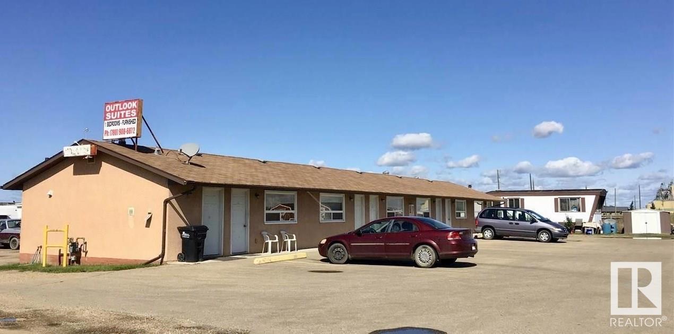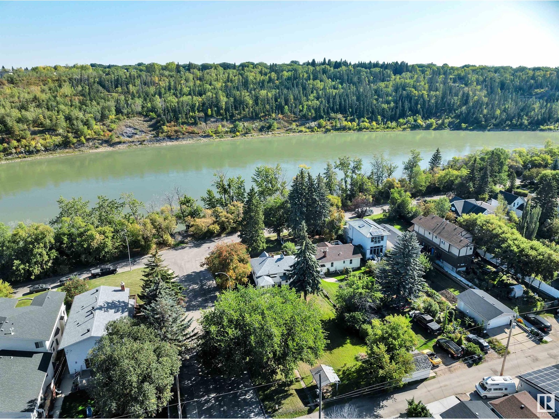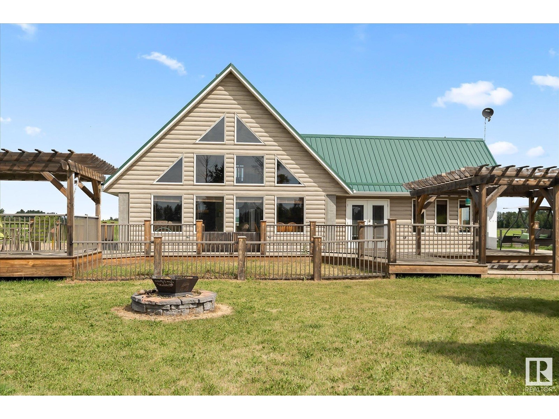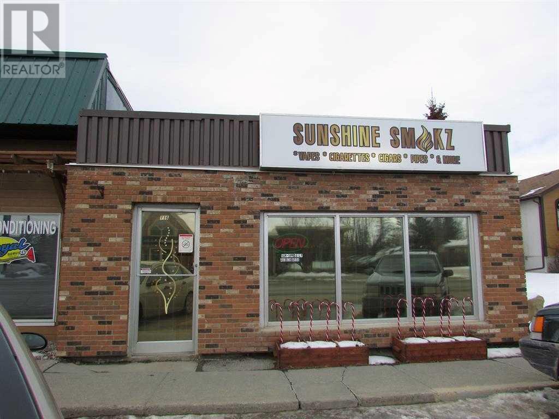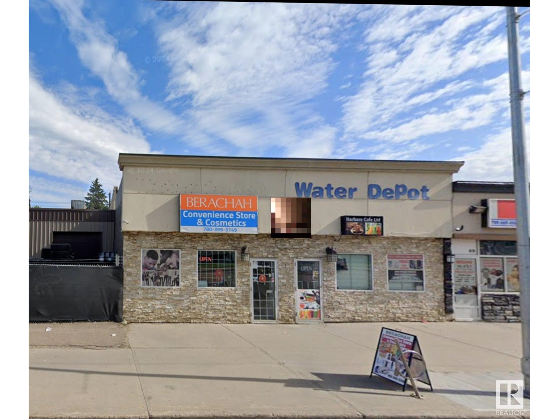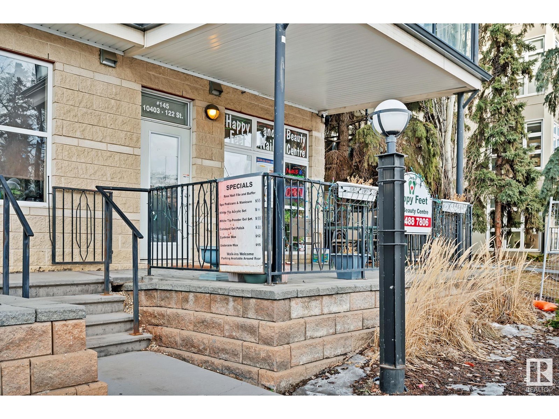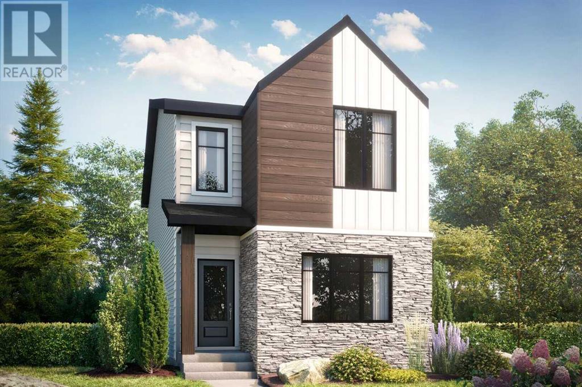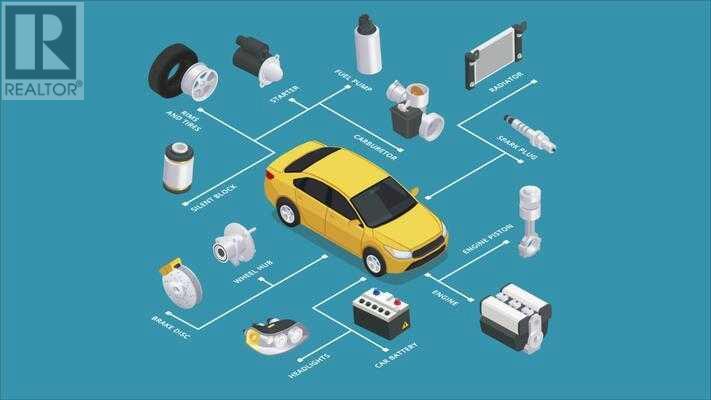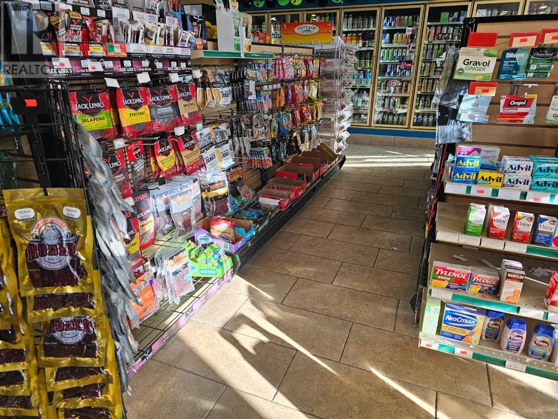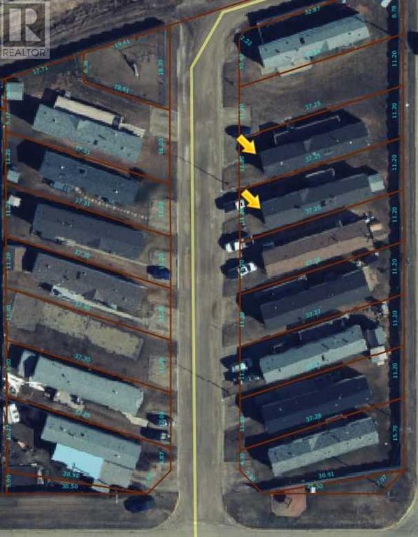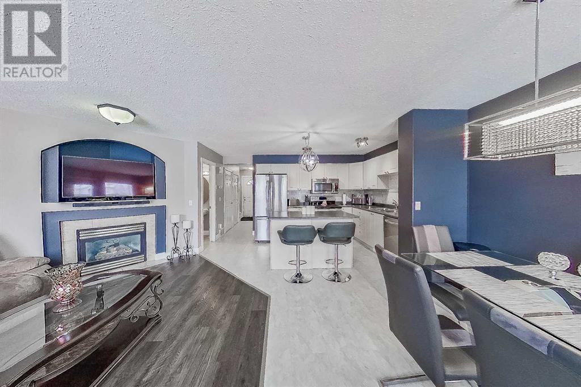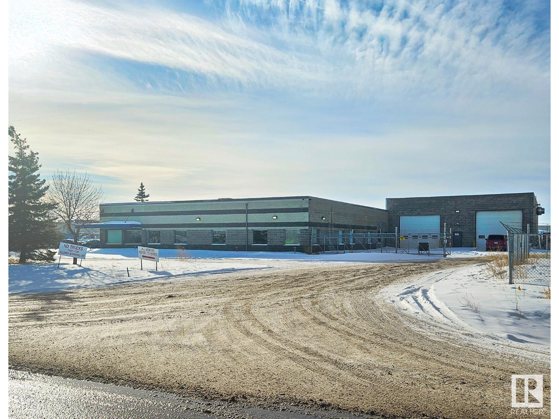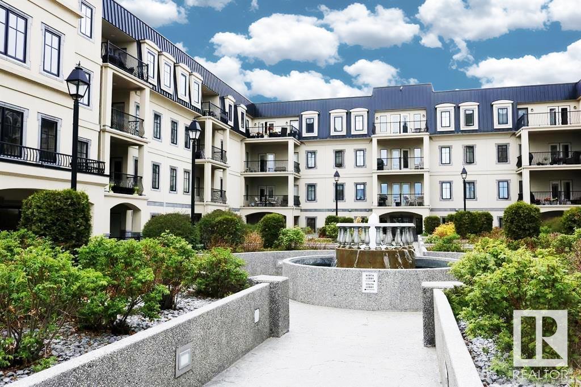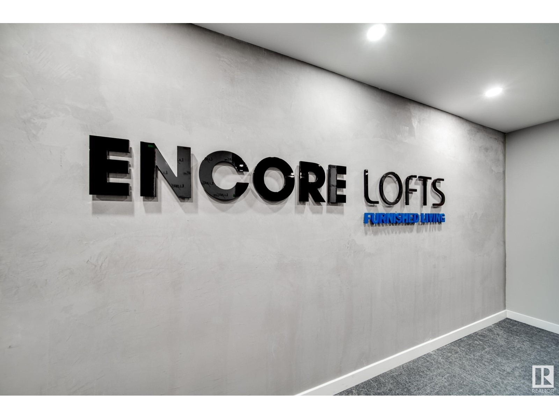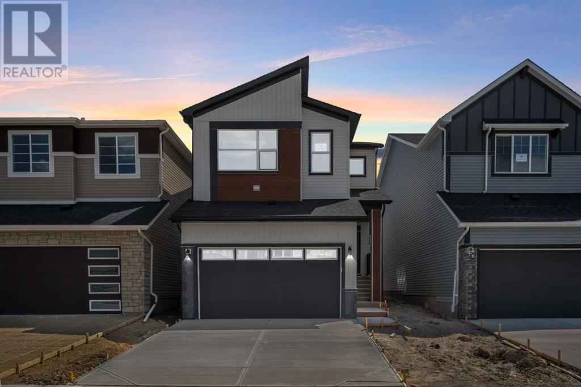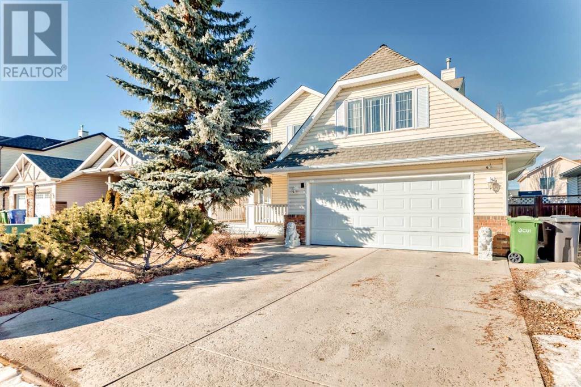looking for your dream home?
Below you will find most recently updated MLS® Listing of properties.
452074 Rr 73
Alder Flats, Alberta
Private 160 acres with a Shop and Cabin. The Gated driveway leads to the yard site of this private getaway. Situated on the property is a 1151 sq/ft cabin and a 32'x55' shop. The Cabin built in 2015 has two bedrooms, one bathroom, and is heated with a wood fireplace and a wood burning in-floor heat system. The shop built in 2010 has a cement floor, power, kitchen, bathroom, and is also heated with a wood burning in-floor heat system. Great for hunting, quadding, or just relaxing. Kept private with lots of mature trees. (id:51989)
RE/MAX Real Estate (Edmonton)
24 Rosa Cr
St. Albert, Alberta
4 BEDROOM DREAM HOME.....Under Construction. Spacious floor plan in the heart of RIVERSIDE. A picturesque community with walking trails, beautiful natural creek by Big Lake. The Anthony Henday is just 5 minutes away. Much desired floor plan for today’s modern family, boasting 4 spacious bedrooms on Second floor. Full Bed and full bathroom with standing shower on the Main floor. Open-to-below 19 feet high ceilings in the Great room with huge size windows. Triple Pane windows with Premium level finishing package from the Builder. Tall wall with electric fireplace and 24 inch x 48 inch Porcelain tiles all the way to the ceiling height along with oak wood paneling. Extra pot lights & luxurious lighting package. Gorgeous luxury vinyl plank flooring. Kitchen is anchored by extended eat-on Centre island, quartz countertops, dinette nook & abundance of cabinetry with insert hood fan. Huge size island with book match Waterfall. Paneled feature wall in the Foyer area with wall lights. Cozy den with wainscoting. (id:51989)
Century 21 Signature Realty
7220 24 Street Se
Calgary, Alberta
One-of-a-kind investment property or massive mortgage helper. This home has been completely remodeled top to bottom at a high standard with a second storey addition (2014), LEGAL basement suite (2023), and a lofted garage with a permitted but illegal suite. All three living spaces have full kitchens and their own laundry! Prime location located across the street from the newly upgraded George Moss Park with tons of greenspace, playgrounds, full size basketball court, tennis courts, and picnic area. New pump track and skatepark coming in 2025! The newly poured concrete walks guide you to the awesome front atrium/sunroom with in-floor heated concrete to keep it warm all year-round. Rich vinyl plank flooring greets you as you enter the home and guides you through the large and open main floor with tons of new windows flooding the property with natural light. Chefs dream kitchen with butcher block counters, modern grey cabinetry, upgraded SS appliances with gas stove, mosaic tile backsplash, large center island, and pantry. Open to the bright dining area with sliding doors out to the large deck in the backyard oasis. Huge living room with rustic floor to ceiling fireplace feature wall. Head upstairs to the stunning primary bedroom with walk-in closets with custom built-ins and spa-like ensuite bathroom with heated tile flooring, his and her sinks, deep soaker tub, and big walk-in floor to ceiling tiled shower with body jets. Large second and third bedrooms, and another full 4-piece bathroom. There is also a covered upper balcony a great place to unwind after a long day with a glass of wine and watch the sunset over the DT and Mountain Views. These two well laid out levels also feature built in speakers throughout! Head downstairs past the separate entrance to the newly completed (2023) LEGAL BASEMENT SUITE with in-floor heating! Very functional and spacious space with its own laundry, big windows, and vinyl plank flooring throughout. Another gorgeous kitchen with lots o f cabinetry and counter space, SS appliances, tile backsplash, and open to a designated dining area. Large living room with fireplace and spacious bedroom that can easily fit a king size bed! Beautifully landscaped backyard with tons of mature trees for privacy, firepit area, garden boxes with sprinklers, and my favorite feature the awesome outdoor barrel sauna that is spray foam insulated and completed in 2021! Huge lofted 24x24 garage that is separated with one side being a full illegal suite with its own kitchen with dishwasher, living room, and spiral staircase up to the bedroom and bathroom with it's own separate laundry! The other side of the garage provides ample heated parking and a workshop in the front as well. There is additional parking pad or RV parking on the side of the garage as well. All of this located steps to schools, parks, arenas, shopping and trendy eateries and pubs.. and quick access to DT! (id:51989)
Real Broker
20 Cityside Park Ne
Calgary, Alberta
Experience this two story semi-detached home facing green space and an environmental reserve. Across the street is a park and walking trail to spend quality time for morning/ evening walks. This home features 3 Bedrooms, 2 full and a half Bathrooms, front porch, balcony on the back and spacious loft upstairs which can be used as workspace, play area or additional storage. Attached double car garage with back lane access. Beautiful view of green space from master bedroom which has a walk-in closet and 4pc Bath Ensuite adds a great feature to this home. The basement is unfinished. This home is just minutes away from a variety amenities including shopping centres, costco, grocery, restaurants, medical centres, pharmacy, gas station and bus stops. This area offers excellent transportation links, ensuring access to the rest of the city. Great opportunity for first time home buyer, investor and small family. Book your showing today!!! (id:51989)
Insta Realty
403, 4455c Greenview Drive Ne
Calgary, Alberta
Fantastic Opportunity!Live in this stunning top-floor, 2-bedroom unit in a modern, pet-friendly complex! This immaculate home features a chef’s kitchen with dark shaker-style cabinets, a pantry, under-cabinet lighting, and stylish hand-scraped hardwood floors. The bright, open floor plan is perfect for entertaining, with spacious living and dining areas.Enjoy two well-sized bedrooms, a large private patio, and in-suite laundry hook-ups. The unit offers ample storage, one assigned parking space, and plenty of visitor parking.Conveniently located near a large dog park, future Green Line C-Train/Bus Depot, grocery stores, parks, and walking paths. With easy access to McKnight Trail, John Laurie Blvd, and Deerfoot Trail, this home is perfect for first-time homebuyers and investors alike!Don’t miss out—call for your private showing today! (id:51989)
Royal LePage Solutions
516 Chinook Winds Gardens Sw
Airdrie, Alberta
This home is situated on a TRADITIONAL LOT and features the highly sought-after Carlisle model by Brookfield Residential, known for its exceptional design and functionality. This freshly painted home boasts a dedicated home office, 3 bedrooms, and 2.5 bathrooms. The open and bright main floor is designed for both style and practicality, making it perfect for entertaining. The modern kitchen, equipped with built-in appliances, flows seamlessly into the living and dining areas. The spacious great room is highlighted by a wall of windows and patio doors that lead to the backyard, allowing natural light to fill the space. A flexible front area, ideal for a home office, and a 2-piece bathroom complete the main level.Upstairs, a central bonus room provides a cozy space for TV watching and acts as a separator between the primary suite and secondary bedrooms for added privacy. The primary suite features a 4-piece ensuite with dual sinks and a walk-in shower. Two additional bedrooms, a full bathroom, and a convenient laundry room round out the upper level. The oversized double detached garage offers plenty of space, providing protection for your vehicle during the winter months. This home also includes the Alberta New Home Warranty for your peace of mind.Contact your favorite agent today to schedule a private showing! (id:51989)
RE/MAX Real Estate (Mountain View)
1850 Yellowhead Tr Ne
Edmonton, Alberta
Functioning Motel and Prime Land Location! This property is .79 acres and located in North East Edmonton in the Cover Bar area with GREAT highway exposure North side of Yellowhead Highway. The motel consists of: 6 fully finished, one bedroom suits. There are also 2, two bedroom mobile homes included that are also fully furnished; 9 full hook up, winterized trailer park stalls (individually metered); 6 power only trader park stalls; utility room with bathroom, coin operated washer and dryer; storage sheds; RV park pylon side and overhead signage. (id:51989)
RE/MAX Elite
#903 14105 West Block Dr Nw
Edmonton, Alberta
Welcome to Luxury Living! This stunning 2-bedroom, 2-bath condo is situated on the 9th floor of the prestigious West Block tower, offering breathtaking views of the entire city. Enjoy an abundance of natural light from the high ceilings and floor-to-ceiling windows. Whether you're savoring a winter sunrise or relaxing on the expansive balcony, the scenery is always spectacular. The condo features two titled parking stalls and a titled storage unit for your convenience. As for amenities, West Block has it all: a fully-equipped gym, boardroom, party room, an outdoor sundeck with a cozy fire table, a dog run, and a guest suite for your visitors. Perfectly located, West Block is surrounded by a variety of restaurants, shopping, and provides easy access to the river valley, making it the ideal blend of luxury and convenience. (id:51989)
Maxwell Polaris
309, 3910 23 Avenue S
Lethbridge, Alberta
A great investment opportunity or first time home buyer! A 2 bed 1 bath, beautiful 837 square foot condo. Good sized in unit storage room. A coat closet and linen closet. Primary bedroom has its own sink and mirror. The fireplace in the living room is gorgeous. The kitchen has a dishwasher. Floors are hardwood, carpet and luxury vinyl plank. Dining table and chairs are included! It has a balcony so you can enjoy the out of doors on nice days by just stepping out the door. The lot has mature trees. The location is ideal. Walking distance to shopping centres, grocery stores, restraunts, a bike path and bus stops. Call your agent today! (id:51989)
2 Percent Realty
10148 87 St Nw
Edmonton, Alberta
HUGE CORNER LOT NEXT TO THE RIVER! UNBEATABLE LOCATION! IDEAL FOR FUTURE DEVELOPMENT! Searching for the ideal lot close to downtown in desirable Riverdale? This 10,354 sq ft lot (approx 50' x 205') with an existing bungalow in place is the perfect location for multifamily development or build your dream home! Located only steps to river valley trails & downtown, this is a rare opportunity for investors seeking a one of a kind property. The property has newer shingles, furnace, HWT; liveable until you decide on your infill aspirations. Quiet & serene, yet close to the action. Don't miss it! (id:51989)
RE/MAX Elite
103 Homestead Grove Ne
Calgary, Alberta
Welcome to your dream family oasis! Situated in a vibrant Calgary community of Homestead, this stunning house boasts an expansive 2,253 square feet of elegant living space tailored for comfort and style. Featuring four generous bedrooms, including a luxurious primary bedroom, and three well-appointed bathrooms, this home accommodates all the demands of modern family life with ease. Step inside to discover the unique spice kitchen where culinary magic happens, alongside built-in appliances set to impress the most discerning home chef. The walkout basement opens to a serene backdrop of lush greenery, a perfect retreat for both relaxation and entertaining. Enjoy your morning coffee or evening tea on the private balcony overlooking the tranquil landscape. For those who treasure proximity to conveniences, rejoice! You are mere minutes from the airport, and very close to shopping powerhouses like Costco and Walmart. Adding to the allure, essential amenities such as the Mega Sanjha Punjab Grocery store are just a short walk away. For families, the school bus service to nearby respected institutions, including Bishop McNally High School, makes mornings a breeze. Not to mention, leisurely weekends can be spent exploring Taradale Gardens or catching the bus from Martindale Boulevard Station for an adventure in the city. This home is not just a residence; it's a lifestyle waiting to be cherished. Don’t miss out on making it your new haven! (id:51989)
RE/MAX Irealty Innovations
Rr 221 North Of Twnshp 612
Rural Thorhild County, Alberta
Welcome to the paradise property that you have been looking for! This stunning home sits on 160 acres of both cultivated and treed land and is awaiting new owners! This home provides endless views located on quiet road less travelled. Stone faced fireplace, pine finishings, soaring ceilings, & a loft log railing are just some of the charming features of this amazing property. The main floor has 2 bedrooms, a 4 piece bathroom, laundry room, bonus room, & kitchen with an abundance of windows throughout, bringing the beauty of the outdoors, inside. The Upper level hosts an open loft area, 3 piece bath ensuite + primary bedroom. Outdoor there is a massive deck with 2 pergolas, pond, garden, and some crossed fenced area for livestock (WITH A DUGOUT!) and currently approx. 65 acres of barley planted. Some extras include CENTRAL A/C, METAL ROOF, WIRING FOR HOT TUB, & SO MUCH MORE! This could be the opportunity of a lifetime to own your very own paradise. (id:51989)
Real Broker
16 Legacy Bay Se
Calgary, Alberta
Welcome to this exquisite home located in the heart of the family-friendly community of Legacy. This property boasts a welcoming interior that features beautiful luxury vinyl plank flooring throughout, creating an open-concept living space that is both stylish and functional. Kitchen highlights include, Elegant light cabinetry, expansive quartz island, striking bold backsplash, ample storage space with a butler's pantry and a high-end stainless steel appliance package including touch screen combo oven. Many other upgrades include, oversized garage with an 8ft door, dual-zone AC unit, underground sprinkler irrigation system, luxurious hydro massage jetted tub with LED lighting, spacious oversized shower with 10mm thick glass, large professionally built deck (valued at $21K). Behind the drywall is sound dampening insulation also installed behind TVs. Windows are Triple-pane for enhanced energy efficiency. Floor-to-ceiling rock fireplace with a recessed area for Tv, enclosed dog run on the side of the house for dog lovers. Also, vaulted ceilings in the master bedroom and tray ceilings in the bonus room, 9ft ceilings on both the main and lower levels, extra high windows for abundant natural light, and the list goes on!! The kitchen flows seamlessly into a spacious dining area, enhanced by sliding doors that lead to the yard, allowing for an abundance of natural light. The living room is bright and inviting, featuring large windows and a gas fireplace with a stunning tile. Upstairs, the generous master bedroom is flooded with warm light and includes a luxurious 5-piece en-suite bathroom. The en-suite features a large soaker tub, dual sinks, quartz countertops, and elegant wall tile. The second floor also hosts two additional bedrooms, a laundry room, an inviting bonus room, and another 5-piece bath. Enjoy the large, NE-facing backyard complete with a gas hook-up, perfect for outdoor gatherings and entertainment. Additionally, this home includes a must see finished bas ement providing convenience and comfort. THIS IS A MUST SEE! Call your favourite realtor for a showing today!! (id:51989)
Cir Realty
2216a 3 Avenue Nw
Calgary, Alberta
A remarkable contemporary inner city home meticulously designed with a functional layout spanning over 3,565 sq ft of developed living space sitting on a 130' deep lot. Welcoming you inside this incredibly maintained home you'll find site finished walnut hardwood, electric blinds throughout, and beautiful millwork. A front formal dining room overlooks the front street through a large south exposed picture window and effortlessly flows into the magnificent kitchen. Centrally located and truly the heart of the home, the kitchen presents top of the line appliances including Subzero fridge and Viking 6 burner gas stove. An abundance of counter and cabinet space ensures a place for everything and everyone will love gathering around the extensive centre island with beverage fridge. Sprawling off the kitchen is the inviting living room with a gas fireplace, custom display/bookcases and glass doors opening up to a private oasis backyard. Tucked back and out of sight is the mudroom and marble finished 2pc bath. As you ascend open riser stairs to the 2nd level you'll be greeted by a full bath, convenient laundry and three generous bedrooms, including the primary retreat. The tranquil primary is highlighted by soaring ceilings, a private balcony, and unique dressing room with corner bench. A 6pc lavish ensuite offers an updated sliding barn door and cabinet built-in. In-floor heat ensures your feet stay warm while a deep jetted tub and glass enclosed steam shower with rain feature define relaxation. The 3rd level will leave you in awe with how bright it is from the multiple skylights and abundance of windows. This space is ideal for entertaining revealing a massive wet bar, wine cellar, and built-in media centre with book shelves. Continue the party outside as you take in the views from your rooftop patio complete with gas line hookup for a fire table and incredible views. Descending to the lower level, you'll find the perfect spot for a man cave with a projector and screen to watch "the big game" or enjoy those family movies, massive wet bar and another wine cellar. A fourth bedroom and full bath is favourable for teens or guests. The home is wired throughout with built-in speakers and offers a quiet setting with a concrete party wall. Stepping outside to your exquisitely finished backyard oasis you'll find a beautiful deck with a built-in high-end BBQ with cabinets, and a patio complete with matching herb garden boxes and a wood burning fireplace to cozy alongside on those cooler Calgary evenings. A double detached fully insulated and heated garage presents a PVC slat wall and overhead racks! Close to the Bow river pathway system, schools, the shops/restaurants of trendy Kensington, Foothills and Children's hospitals, UofC, SAIT, and minutes to downtown. Come personally explore this exceptional home to genuinely appreciate how truly special it is. (id:51989)
RE/MAX House Of Real Estate
116 Centre Street N
Sundre, Alberta
Calling all small business owners, entrepreneurs, lawyers, doctors, clerical or any other kind of venture requiring a store front or street exposure on one of Sundre's busiest streets. This well built, well maintained office/retail building may be just what you'relooking for. Sundre is a growing, thriving little town in the shadow or the majestic Rocky Mountains and the opportunities are endless.Commercial/retail space is at a premium in this busy little town so don't delay. Come and have a peek at this great building in one of the best locations in town! (id:51989)
Cir Realty
7, 4907 8 Street Sw
Calgary, Alberta
Spacious 2 bedroom , 2 bathroom ground floor, end unit in a quiet, exclusive building within the prestigious community of Britannia. A large foyer with dual closets effortlessly tucks away jackets, shoes and bags. The elegant living room with crown molding invites relaxation in front of the gas fireplace. Large patio sliders stream in natural light and provide access to the private patio encouraging casual barbeques and time spent unwinding. A large dining area allows you entertain easily. Clear sightlines into the white, neutral kitchen promote unobstructed conversations. The primary bedroom is exceedingly large with a custom walk-in closet and a 5-piece ensuite for ultimate luxury! French doors open to reveal the large den for a tucked away work or hobby space or even use as a guest room thanks to the close proximity to the 4-piece bathroom. In-suite laundry, underground parking and a separate storage room further add to your comfort and convenience. This well-maintained home is outstandingly located within walking distance to exceptional amenities including Sunterra Market, Village Ice Cream, Grumans Delicatessen, Lina’s Italian Mercato, Browns Social House, the Calgary Golf and Country Club and the tranquil Elbow River. Book a showing to see for yourself! (id:51989)
Real Broker
1075 Fowler Road
Airdrie, Alberta
Welcome to the brand-new community of Key Ranch! Built by the award-winning Prominent Homes, this meticulously crafted two-story home is perfect for growing families! The Main Floor features an Office that is ideal for working from home or can double as a bedroom complete with a closet. There is also a Full Bathroom on the main floor with a Walk-in Shower. The family room is grand with an Open to above feature and cosey fireplace. The chic Kitchen features modern appliances and large island. The upper floor features three bedrooms including a large Primary bedroom with a four-piece ensuite and a walk-in closet. The upper floor also features laundry and a Bonus room. This home will be ready for possession in March 2025. Call to book your private showing today! (id:51989)
Exp Realty
12524 118 Av Nw
Edmonton, Alberta
Prime location near major transit feeders Long-term tenants with stable income Turnkey investment with immediate rental income High-traffic area with excellent visibility (id:51989)
Million Dollar Realty
13215 135 St Nw
Edmonton, Alberta
This fully remodeled bungalow is an incredible opportunity for both investors and families! A separate entrance leading to a 2-bedroom in-law suite, complete with its own full kitchen and separate laundry facilities. Inside, you'll discover 1,821 sq ft of fully finished area. Complete with updates including LVP flooring, sleek quartz countertops and new appliances. Other upgrades/features include, a new HWT, new roof, newer furnace, vinyl siding, windows and door locks. Comes with multiple outdoor storage sheds, a large back yard and an OVER-SIZED double car garage with power Situated just blocks away from 2 schools, it's an ideal choice for families with school-age children. In addition, you'll find yourself just minutes from many amenities along 137 Ave, ensuring that shopping, dining, and other conveniences are always within reach. This home is truly a dream spot, combining modern comforts, all-new amenities, and a fantastic location. Some photos have been virtually staged. (id:51989)
Real Broker
513, 2400 Ravenswood View Se
Airdrie, Alberta
?? Modern Townhome for Sale in Ravenswood, Airdrie! ??Located in the SW corner of Airdrie, this stylish 2-bedroom, 2.5-bathroom townhome in Ravenswood has everything you need! Built in 2015, it offers 1,216 sq. ft. of bright, open living space + a large powered attic with a drop-down ladder—perfect for storage, a hobby space, or a quiet retreat. The kitchen is sleek with granite countertops & stainless steel appliances, and the bedrooms are HUGE—perfect for a king-size bed, desk, or cozy lounge setup! The primary suite features a private 3-piece ensuite, while the second bedroom has easy access to another full bath—great for guests or roommates. The laundry is conveniently located on the top floor, making chores a breeze. Stay cool in the summer with an awesome air conditioner and enjoy clean, filtered water with a softener, filter, and humidifier. Plus, you get a powered outdoor parking stall and easy access to schools, parks, shopping, and Calgary. Don’t miss out— (id:51989)
Power Properties
162 Northern Lights Crescent
Langdon, Alberta
Welcome to The Alexander, where luxury meets functionality! This stunning home features an executive kitchen with built-in stainless steel appliances, a Silgranit sink, and an island with a waterfall edge. The spacious main floor includes a bedroom with a full bath. Enjoy the convenience of a walk-through pantry, a mudroom with a built-in locker system and a side entrance. Upstairs, unwind in the 5-piece ensuite with a tiled shower, soaker tub and sleek black fixtures. The home also boasts a cozy gas fireplace, bonus room, extra windows, and a 3-car garage. Photos are representative. (id:51989)
Bode Platform Inc.
10403 122 St Nw
Edmonton, Alberta
Turnkey Nail Salon for Sale – Happy Feet Nail & Salon, Edmonton, AB Seize the opportunity to own a well-established and beautifully maintained nail salon in Edmonton! Happy Feet Nail & Salon is a fully equipped and operational business with a loyal clientele and prime location. Key Features: Fully Equipped & Move-In Ready – Modern nail stations, pedicure chairs, and high-quality tools included. Prime Location – High-traffic area. Loyal Client Base – Strong reputation with repeat customers and excellent online reviews. Inviting Atmosphere – Stylish and clean interior, designed for relaxation and comfort. Perfect for an aspiring entrepreneur or an experienced salon owner looking to expand. (id:51989)
Maxwell Devonshire Realty
6119 Crawford Dr Sw
Edmonton, Alberta
This stunning pre-construction 4137+ sq ft custom 2-story single-family home is nestled in the heart of Chapelle, Edmonton, AB. Conveniently located near schools, parks, grocery stores, transit, and numerous amenities, this property offers exceptional value. It features 9 & 10 ft ceilings on the main floor, upper floor and in the basement, creating a spacious and airy feel. The home includes a fully finished 3-bedroom legal basement suite and a separate 2-bedroom garage suite, providing incredible rental potential. The main house boasts an office, a bedroom on the main floor, a spice kitchen, a huge pantry, and 1.5 baths. Upstairs, you’ll find 3 spacious bedrooms, 2 full baths, and a versatile bonus room—making it a 9-bed, 5.5-bath home. The living room, dining area, and front-facing balcony all overlook a green space and ravine, ensuring breathtaking views. Photos are from a similar home by the builder; finishes may vary. (id:51989)
Exp Realty
68 Heartwood Lane Se
Calgary, Alberta
Stunning Elise N Model by Bedrock Homes. This upgraded home features a separate entrance for direct basement access and a 9' basement foundation for extra ceiling height. The ensuite offers dual undermount sinks and a tiled shower with sliding glass doors. The kitchen is equipped with stainless steel appliances, including a fridge with ice maker, and custom cabinetry to the ceiling with soft-close drawers. A concrete garage pad with curb walls is ready for your future garage. Large windows flood the home with natural light, while a cozy fireplace, knockdown ceilings, and frosted pantry door add charm. Enjoy Bedrock Homes' included Smart Home System, giving you control of your thermostat, video doorbell, front door lock, and more. This home blends style, functionality, and smart technology for a truly exceptional living experience. Photos are representative. (id:51989)
Bode Platform Inc.
5904 32 St Ne
Rural Leduc County, Alberta
ATTENTION TO DETAIL in this CUSTOM built 3189 sq.ft 2 storey featuring 6 BEDROOMS, 7 SOUND PROOF BATHS, 3 COVERED VERANDAHS, a SPICE KITCHEN & a FULLY SELF CONTAINED 2 BED SUITE with SEPARATE ENTRANCE, a 2ND SUITE plus SOLAR IN PLACE. WOW! Oversized TRIPLE GARAGE, timeless STONE TILE EXTERIOR, RUBBER ROOF, VINYL PLANK, tile & carpeting, walls of TRIPLE PANE WINDOWS & upgraded STAINLESS APPLIANCES. The SUNLIT living room offers a spacious GATHERING AREA separated from the kitchen by the 3 SIDED FIREPLACE. Gorgeous kitchen & dining area with GRANITE, MODERN CABINETRY & PANTRY accessed from the SPICE KITCHEN & HALLWAY plus a laundry, bath & MUD ROOM that leads to the GARAGE. The gracious primary features a WALK THRU CLOSET to a SPA ENSUITE. A den/bed offers a 3 pc. bath & SEPARATE ENTRANCE at the front door. Up to a FULL SUITE with a bedroom, living room, kitchen, laundry, bath & private BALCONY. Down to a large GAMES ROOM, bedroom with 4 pc, a 2 pc bath, bar & a lovely 2 bedroom suite with its OWN ENTRANCE. (id:51989)
RE/MAX Elite
00 00
Stony Plain, Alberta
Licensed for 90+ children, this Daycare Centre is situated within the heart of a thriving community of Stony Plain. This Centre has recently gone through significant renos such as new paints,flooring,lighting and general alterations in almost all areas such as The Babies/infant room, Toddler Room, Pre-Schoolers room, Kinders room and OSC. The premises are clean,bright,organized as well as supports a high ceiling. A very Functional Layout supports a well appointed Program Director's Office, many bathrooms, Craft area, lots of Storage, Kitchen, above and beyond all the care spaces. Long term/ experienced Staff are all fully qualified and hold complete ECE credentials as well as First aid, CPR and Food Handler certificates. A Long TERM & affordable attractive Lease is available to be transfered to the new owner. This Centre has been established for many years and has shown continuous growth. it is an excellent package competetively priced at Price of $899,000. (id:51989)
RE/MAX River City
59 Covell Cm
Spruce Grove, Alberta
Explore all that Copperhaven has to offer from schools, community sports, recreation and wellness facilities, shopping and an abundance of natural amenities all close by! The exquisite 'Deacon-Z' single family home offers the perfect blend of comfort and style. Spanning approx. 1613 SQFT, this home offers a thoughtfully designed layout and modern features. As you step inside, you'll be greeted by an inviting open concept main floor that seamlessly integrates the living, dining, and kitchen areas. Abundant natural light flowing through large windows highlights the elegant laminate and vinyl flooring, creating a warm atmosphere for daily living and entertaining. Upstairs, you'll find a bonus room + 3 spacious bedrooms that provide comfortable retreats for the entire family. The primary bedroom is a true oasis, complete with an en-suite bathroom for added convenience. **PLEASE NOTE** PICTURES ARE OF SHOW HOME; ACTUAL HOME, PLANS, FIXTURES, AND FINISHES MAY VARY AND ARE SUBJECT TO CHANGEWITHOUT NOTICE. (id:51989)
Century 21 All Stars Realty Ltd
2222 Anywhere Street
Calgary, Alberta
This is a well-established and profitable wholesale and retail auto parts business located in Calgary. With nearly a decade of successful operations, this business has built a strong reputation for reliability, efficiency, and excellent customer service. This business shows healthy numbers and is positioned to continue growing. If you are looking for a profitable business with a great company culture, reach out to your favourite realtor today. (id:51989)
RE/MAX Complete Realty
111 Gas Station Avenue
Ponoka, Alberta
This brand name gas station and a convenience store is located just an hour from the city of Edmonton. The property is in a mint condition, it generates a stable income and presents with well maintained condition . Excellent exposure and easy operation. This business is well known from the locals and busy with an extra income, too. (id:51989)
Maxwell Capital Realty
5012 & 5014 54a Street
Grimshaw, Alberta
Two lots for sale (side by side) in Westwind village. Both lots are complete with utilities ready for you to add your manufactured home. Leave the second lot open so you can enjoy an oversized yard or add a second structure. The choice is yours! (id:51989)
RE/MAX Northern Realty
270106 Inverlake Road
Rural Rocky View County, Alberta
Located in an up-and-coming area, just shy of the Industrial ASP in Wheatland County, this property is positioned to benefit from future growth. Only 5 minutes from the DaHavilland manufacturing site, which is set to boost the local economy and employment opportunities, this is a prime spot for investment. The property currently features two surface leases that generate yearly revenue, with additional seasonal farming leases available. Whether you're looking to invest in a property that offers immediate income or planning to build your dream home or business, this well-priced opportunity is ready for your vision. Don't miss out on this versatile parcel with great potential! (id:51989)
Real Broker
5208 51st St
Strome, Alberta
This beautiful home sits on 0.28 Acres of Land. The home has 2 bedrooms, an office, and a separate laundry area. The good size living room and a 4 pc bathroom. The yard is well treed and couple storage buildings. (id:51989)
Royal LePage Summit Realty
104 Bondiss Drive
Bondiss, Alberta
LAKEFRONT - Located in the Summer Village of Bondiss, Skeleton Lake. This property is a work of art that’s full of character, and shows pride of ownership everywhere you look. 1080 sq ft year round home with 3 bedrooms, full bathroom, main floor laundry and partial basement. Large dining and living room are the hub of the home, full of natural light overlooking the lake. Wrap around deck on all four sides, extending out towards the water, partially covered over the main door. 40 ft x 20 ft work shop with power and overhead infrared heat. 12 ft x 21 ft shed/bunkie with power and heat, has sliding patio doors, and private covered deck facing the water. Main house and Bunkie have been upgraded with vinyl siding and metal roofs, because no one wants to worry about maintenance when they’re trying to enjoy the lake! Some upgrades include extra blown in insulation, hot water tank, HE furnace, pressure tank and water treatment system, and metal roof (2023). Water source is a drilled well, septic holding tank, heat is forced air, natural gas. As if that wasn’t already enough, it’s only a short golf cart ride around the corner to a 18 hole golf course. Amazing opportunity with so many options. Keep it all for yourself, or maximize as a multi-family venture. With some conversions you could fully utilize all the buildings for accommodations, plus room for additional rv’s in the huge yard. (id:51989)
3% Realty Progress
111, 155 Crimson Ridge Place Nw
Calgary, Alberta
Introducing the Braeburn – a stylish, energy-efficient one-bedroom, one-bathroom townhome built to CHBA Net Zero Ready standards. This thoughtfully designed home offers superior insulation, triple-pane windows, and advanced construction techniques that ensure low energy costs and optimal comfort year-round. With 10' ceilings and larger windows, the Braeburn is bright and airy, creating an open, inviting atmosphere. Inside, you'll find a fully equipped kitchen with modern appliances, a convenient eating counter, and a spacious living area perfect for relaxation or entertaining. The bedroom offers a peaceful retreat, and the sleek bathroom features high-quality fixtures. Enjoy outdoor living with a private space ideal for morning coffee or evening unwinding. The Braeburn combines smart design, sustainability, and efficiency in one compact package. Photos are representative. (id:51989)
Bode Platform Inc.
112 Bruin Bay
Fort Mcmurray, Alberta
Welcome to your new home at 112 Bruin Bay. This well maintained and affordable 2-Storey duplex is located at Bear Ridge Estates in a quiet cul-de-sac. The property is prefect for the first time home buyer or empty nester. The main floor features an open concept kitchen with Stainless steel appliances, plenty of cup board and countertop space and an island with Breakfast bar. Adjacent to that is the dinning area with room for a table with seating for 6 people. The Living Room features a cozy gas burning fire place the perfect place to relax after a long day at work. There is a 2-pc water closet on this level for your convenience. Up stairs to the second level that has 2 bedrooms, the master bedroom has its own 4 pc ensuite and walk in closet. The second bedroom has its own 4 pc washroom as well. The fully developed basement has a large family room 3 pc bathroom and laundry area and pantry and additional storage. This home is completed by a single attached garage with parking for 2 vehicles in the driveway. The location of this home is second to none with visitors parking directly across the street. Heated bus stop is only 3 mins away by foot. Local parks, playgrounds, and all shopping amenities only a few mins away.The fully fenced back yard is the perfect place for the kids and pets to roam. A good size deck which is the perfect place to entertain family and friends this up-and-coming summer BBQ season. The portable TIKI bar will help with beverages and has a built in BBQ space. Large shed for all your gardening accessories. There are 2 mature trees for your back yard privacy. (id:51989)
Royal LePage Benchmark
5126 126 Avenue Se
Calgary, Alberta
We are thrilled to present an exciting opportunity in the heart of McKenzie Towne, where a brand-new retail plaza is set to become a vibrant hub for business and community interaction in 2026. This modern retail development offers a total of 1200 or as much required square feet bay sizes. What makes this retail plaza truly exceptional is the diverse range of business uses it accommodates, catering to the varied needs and preferences of the local community. Business uses such as Medical/Pharmacy, Dental, Physio/Massage, Barber Shop, Nail Salon & Spa, Food Franchises, etc. are available for lease! (id:51989)
Century 21 Bravo Realty
1102 6 St
Nisku, Alberta
COURT ORDERED SALE. Building is well suited for a variety of industrial operations, given its configuration and multiple drive-thru loading doors. The main 20,600 SF± building sites on 3.77 acres± and offers a superior land to building ratio of 12.5% ideal for additional development, outdoor storage, equipment marshaling for transport/distribution users or lot staging. The property is strategically located in the Nisku Industrial Park providing superior access to QE2 Highway and Anthony Henday Ring Road. The subject property offers a 2.27 acre± surplus land component which can be independently sold to an owner/ occupier or developer. (id:51989)
Nai Commercial Real Estate Inc
47 47 Avenue
Whitecourt, Alberta
Seize this rare opportunity to develop in Whitecourt’s R-4 High-Density Residential District! This 14.5 acre parcel is ideally located just off Highway 43, offering excellent accessibility and high visibility. Within walking distance to grocery stores, shopping centers, and essential amenities, this location is perfect for a high-density residential development that seamlessly integrates with the surrounding community.Zoned R-4, this property allows for a variety of residential and mixed-use developments, including: Apartments & Multi-Unit Housing Assisted Living Facilities Boarding or Lodging Houses Daycare & Family Care Facilities Home-Based BusinessesWith a maximum building height of 18m (5 storeys) and a density of up to 120 units/ha, this site offers incredible potential for developers looking to create high-quality housing with modern amenities. Additional incentives are available for projects incorporating green roofs, affordable housing, sustainable design, and underground parking.This development would complement the already thriving businesses in the area, including The Christenson Development Manor, IGA Grocery store Canadian Tire, and more, making it an excellent investment for builders and developers looking to contribute to Whitecourt’s expanding residential landscape. (id:51989)
RE/MAX Advantage (Whitecourt)
#318 1406 Hodgson Wy Nw
Edmonton, Alberta
Welcome to this stunning 21+ condo, this One-bedroom PLUS DEN unit features extensive upgrades, including a stylish kitchen with stepped maple cabinets, under-cabinet lighting, a black anthracite sink, and premium appliances like a ceramic-top stove and Bosch dishwasher. A tiled backsplash and raised eating bar with extra cabinetry complete the space. The interior shines with engineered Birch hardwood and ceramic tile flooring, while the bathroom offers a jetted tub and separate shower stall. The laundry room includes top-tier front-loading washer and dryer with extra shelving, and there’s additional storage in the walk-through closet and underground titled parking stall with a storage cage. Enjoy air conditioning, 9-ft ceilings, and building amenities such as a car wash, theatre room, steam room, hot tub, party room, and plenty of visitor parking. It's ideally located steps from Whitemud Creek walking trails and minutes from the shops and amenities on 23rd Avenue, with easy access to the Anthony Henday. (id:51989)
Initia Real Estate
#301 10180 103 St Nw
Edmonton, Alberta
Looking for a unique turn-key investment opportunity? Welcome to Encore Lofts – 11 Boutique Fully-Furnished Residences on one title – located steps from ICE District. The modern lofts unit-mix mainly consists of open concept studios, with 3 x self-contained 1- or 2- bedroom suites. Benefits include full kitchens, in-suite stackable laundry, elevator accessible 3rd floor and a central walkable location. (id:51989)
Mcleod Realty & Management Ltd
170 Silverado Plains Park Sw
Calgary, Alberta
Open House Sunday 2-4pm. HOME SWEET HOME! Welcome to this sensational bungalow style, stacked Townhouse offering modern, maintenance free living in the popular SW community of Silverado! This contemporary Townhouse offers 3 bedrooms, 2 bathrooms, 1,640 exquisitely maintained SQFT throughout, central air conditioning, a double attached garage and a PET FRIENDLY complex (with board approval). Heading inside you will instantly notice the stunning pride of ownership throughout the open concept floor plan with 9 ft ceilings, upgraded engineered laminate flooring and sophisticated finishing's. The bright foyer leads you up the stairs where you will find the sun-drenched living room with oversized windows and a beautiful focal point fireplace with built-in shelving, a formal dining area and the gourmet chef’s kitchen with quartz countertops, crafted wood cabinetry with under cabinet lighting, spacious quartz island with a convenient breakfast bar, upgraded stainless steel appliances with a gas range and a walk-in pantry. Completing the floor is a laundry room, storage space, two generous sized bedrooms, a wonderful 4 piece bathroom and the magnificent primary retreat with a large walk-in closet and spa-like 4 piece ensuite bathroom with an oversized shower with a built-in bench, double vanity sinks and heated flooring. Just off the kitchen you will find the oversized deck/terrace space with tons of room for BBQ’ing, entertaining guests and enjoying the tranquil views. Outside, there is a double attached garage with 2 additional driveway parking spots and ample street parking. Close to all major amenities including being steps from an 80 acre nature reserve, shopping, public transportation, schools, parks and major roadways. MUST VIEW! Book your private viewing of this gem today! (id:51989)
Century 21 Bamber Realty Ltd.
2908 2 Avenue Se
Calgary, Alberta
Exciting opportunities at Power Plaza 28, with units starting between 1500 sqft up to 13000 sqft in total. Great plaza with succesful long term tenants, with plenty of parking and great rates starting at $18 a sqft. Food, Schools, Offices, Warehouse, Medical, Health and fitness are welcome. Call today for more information and showings. (id:51989)
Royal LePage Solutions
95 Saddlepeace Way Ne
Calgary, Alberta
2 BASEMENT SUITES (2 BEDROOM LEGAL SUITE & 1 BEDROOM ILLEGAL SUITE) | 8 BEDROOMS + DEN | 7 BATHROOMS | 3 SEPARATE LAUNDRY| Experience the pinnacle of luxury living in this nearly new, triple-garage detached home on a coveted corner lot in the prestigious community of Saddleridge. Designed with modern elegance and impeccable craftsmanship, this 8-bedroom, 6-bathroom residence offers a unique blend of sophistication and functionality—making it an exceptional investment opportunity. The seller spared no expense on upgrades, ensuring every inch of this home is built to perfection, from premium finishes to state-of-the-art features that elevate its appeal.Step through the grand double doors into an open-concept layout featuring a high-ceiling living room, dining area, and family room, seamlessly connected for a spacious and inviting ambiance. The chef’s dream kitchen is equipped with top-of-the-line appliances, a 48-inch-wide refrigerator, and cutting-edge technology. It also boasts two massive islands, providing ample space for cooking, entertaining, and casual dining. A separate spice kitchen, discreetly tucked behind a hidden door, adds extra functionality while keeping the main kitchen pristine. The main floor also includes a bedroom with a walk-in closet, showcasing exquisite cabinetry, along with a 3-piece bathroom, making it ideal for guests or multi-generational living.Walking upstairs, the elegant glass railing enhances the home’s modern aesthetic. The upper level features four spacious bedrooms, including a primary suite with a double-door entrance, a walk-in closet, and a lavish 5-piece ensuite featuring a 10-mil glass shower, steam shower and Jacuzzi tub. Two additional master bedrooms each come with their own walk-in closets and 3-piece ensuites, offering privacy and comfort, prayer room provides a serene retreat, while the upper-level laundry room is equipped with a sink for added convenience.The home also features dual furnaces and a soft water syst em, ensuring optimal comfort and efficiency throughout all seasons. The fully developed basement includes one legal suite with 2 bedrooms and one illegal suite with 1 bedroom. Both suites have 9-foot ceilings, their own set of appliances—including a microwave hood fan, glass-top electric stove, and refrigerator—and separate laundry facilities, making them perfect for rental income or extended family living. The property’s triple garage provides ample parking space, while the large driveway adds extra convenience for multiple vehicles.Located within walking distance of bus stops and Gobind Sarvar School (K-12), this home is just a 5-minute drive to Saddletown Train Station and 12 minutes from CrossIron Mills, the airport, and Costco. With easy access to major roads, shopping centers, and public transportation, this location offers both convenience and connectivity. Don’t miss this rare opportunity to experience unparalleled luxury and comfort in one of Calgary’s most sought-after communities! (id:51989)
Real Broker
1234 Colgrove Avenue Ne
Calgary, Alberta
Inspired by classic New York brownstones, this 3-storey home in Renfrew blends timeless elegance with modern comfort. With over 2,500 sq ft of efficiently designed space, it's the perfect fit for couples or families with teens who want stylish low-maintenance living without compromising function.The open-concept layout is filled with natural light from large windows and tall ceilings, giving a bright and airy feel. The main floor is ideal for entertaining, featuring a sleek kitchen with Frigidaire Professional appliances, a 10-foot island with bar seating, under-cabinet lighting, and high-end finishes. The main floor is thoughtfully laid out with a front dining room overlooking the ?front yard, a central kitchen, and a rear family room that opens directly to the backyard?.A rear mudroom keeps the space organized and clutter-free. The second level is dedicated to comfort and privacy, featuring a luxurious primary suite with a walk-in closet and a spa-inspired 5-piece ensuite complete with heated floors, dual vanities, a glass shower, and a freestanding soaker tub. A second bedroom with downtown views, its own nearby 4-piece bathroom, and a full laundry room complete this floor—ideal for guests or teens.The third level is a standout, with a loft-style bonus room, wet bar, den/office space, and a bedroom with a full 4-piece bath—ideal for guests or working from home. Step onto the balcony and enjoy unobstructed views of Calgary’s skyline.The fully finished basement adds flexibility with a rec room, second wet bar, an additional bedroom, and a 4-piece bath—perfect for movie nights, a gym, or a teen hangout. Additional upgrades include built-in speakers, ambient wall sconces, a tankless hot water system, and rough-ins for basement in-floor heat and A/C.This low-maintenance property is ideal for those who want style and space without the upkeep of oversized square footage. Located on a quiet, sought-after street just minutes from downtown, this home offers quick access to major routes, Bridgeland shops and restaurants, the Bow River pathways, off-leash parks, Telus Spark, the Calgary Zoo, and more.?It’s a lifestyle designed for city-savvy buyers who value quality, convenience, and incredible views. (id:51989)
Royal LePage Benchmark
4416 4 Street Nw
Calgary, Alberta
This is a well maintained, low maintenance, frame construction 8 suiter on 4th St NW. 1 Bachelor, 5-1 BR, 2-2BR. 4 units have balconies. The kitchens and bathrooms have been tastefully remodeled. 4416 has been well maintained and has numerous upgrades…. New roof 2022, all building electrical panel and breakers replaced, commercial hot water tank in 2021, new windows, patio doors in 2013. This is a great location with access to downtown via 4th St NW whether driving or on public transportation. There are 7 parking spots at the rear. The Buyer must qualify and assume the existing mortgage and most likely need a CMHCC 2nd mortgage. See the supplements for additional upgrades and property proforma. (id:51989)
Michael Fleming Realty Corp.
55 Amblehurst Link Nw
Calgary, Alberta
Welcome to the AMBELTON, where you'll get the benefits of living in a well-established community. The location is perfect, as you're surrounded by great amenities such as shopping, entertainment, dining, and recreation. This home is, with 6 bedrooms, 4 bathrooms; 3200 sq ft of living space with elegant finishing, upgrades, and side entrance to the FINISHED 2 BEDROOM LEGALL SUITE By builder (Trico). When you enter the house, you will open concept modern and smart kitchen features modern cabinetry, quartz countertops, a high-end appliance package with gas stove and Refrigerator, Huge PANTRY with easy access to the garage and mudroom for your convenience. The spacious living room is highlighted by fireplace. This house has Huge Big windows illuminates the 9”FT main floor with natural light. The main floor also has a BEDROOM WITH FULL WAHSROOM with big window; Staircase with beautiful WOODEN railing which leads to the spacious bonus room. With total 4 spacious bedrooms, laundry area. Huge primary bedroom that comes with 5-piece ensuite is spa-like, with luxurious flooring, his and her sinks, soaker tub and a large glass enclosed shower. which perfect for big family. This is very RARE OPPORTUNITY TO OWN FULLY CUSTOMISED house in very central location of NW. There is so much to love about this home This is a great place for growing families with a network of walking paths and PARK. With easy access to major roads like Deerfoot and Stoney, you'll be well connected to anywhere you want to go. (id:51989)
RE/MAX Irealty Innovations
1118, 11 Mahogany Row Se
Calgary, Alberta
2 BED | 2 BATH | MAIN FLOOR UNIT | HEATED UNDERGROUND PARKING | IN-UNIT LAUNDRY | GRANITE COUNTERTOPS | OPEN FLOOR PLAN | LAKE ACCESS | WALKING DISTANCE TO MAHOGANY VILLAGE AMENITIES, TO THE LAKE AND WETLANDS! The unit features a contemporary kitchen with full-height cabinets, stainless steel appliances, modern light fixtures, build-in work station, in-unit washer and dryer and open living and dining area. The primary bedroom featuring a walk in closet and 4-piece ensuite. The second bedroom can be used as an additional living space, home gym, or playroom. The large covered patio is ideal for summer time barbecuing and perfect for seniors or people with pets, with easy access to the outside through the patio doors. Unit also comes with a titled underground parking stall and a storage locker. Steps away from the Westman Village Shopping plaza with tons of eateries, shops and services. Located only 1 minute away from the West beach entrance. South Health Campus hospital and the world’s largest YMCA are both a 5 minute drive away. Truly an unbeatable location for this beautiful condo. This home is perfect for those who love an active lifestyle and a low-maintenance living space. Whether you are a first-time buyer looking for a starter home, a downsizer seeking a comfortable lifestyle, or an investor seeking a profitable opportunity, this condo is perfect for you. Vacant for a quick possession. (id:51989)
Homecare Realty Ltd.
128 West Creek Pond
Chestermere, Alberta
*** PRICE REDUCED TO SALE *** Welcome to your ideal family home! This spacious abode boasts 4 bedrooms, 3.5 bathrooms, and nearly 3000 sqft of developed living space, offering ample room for comfortable living and entertaining. Situated on a large 5700 sqft lot, this property provides plenty of outdoor space for relaxation, gardening, and play. Conveniently located just a short drive away from a wealth of amenities, the lakeside golf club, and the serene shores of Chestermere Lake, you'll enjoy the best of both convenience and recreation. Step inside to discover an inviting open-concept kitchen, complete with a large island perfect for hosting gatherings and meal prep. With its newer roof shingles, furnace, and hot water tank, this home offers modern comforts and peace of mind. Whether you're enjoying family dinners in the spacious dining area, unwinding in the cozy living room, or hosting guests in the beautifully appointed kitchen, this home is sure to impress. Don't miss the opportunity to make this your forever home. Schedule a viewing with your favourite Realtor today and experience comfortable living in Chestermere! (id:51989)
Diamond Realty & Associates Ltd.





