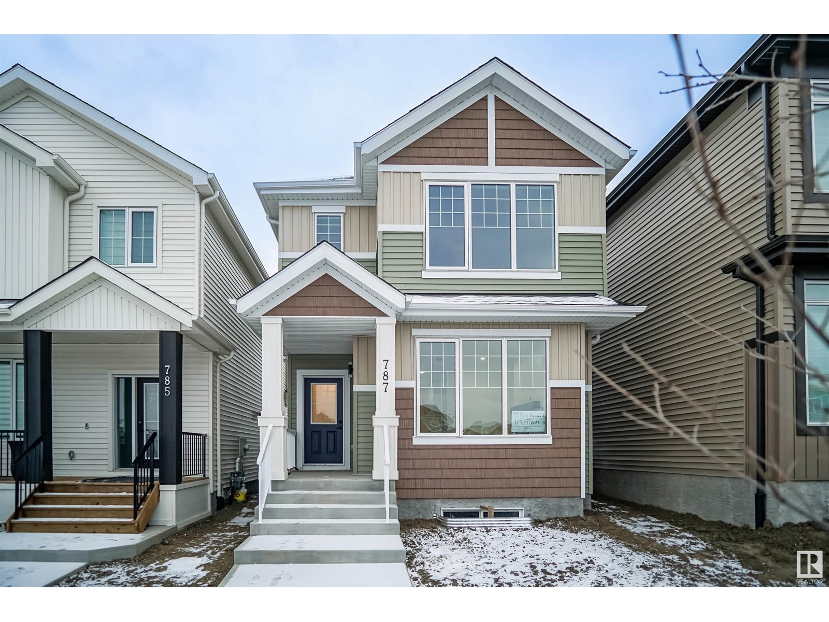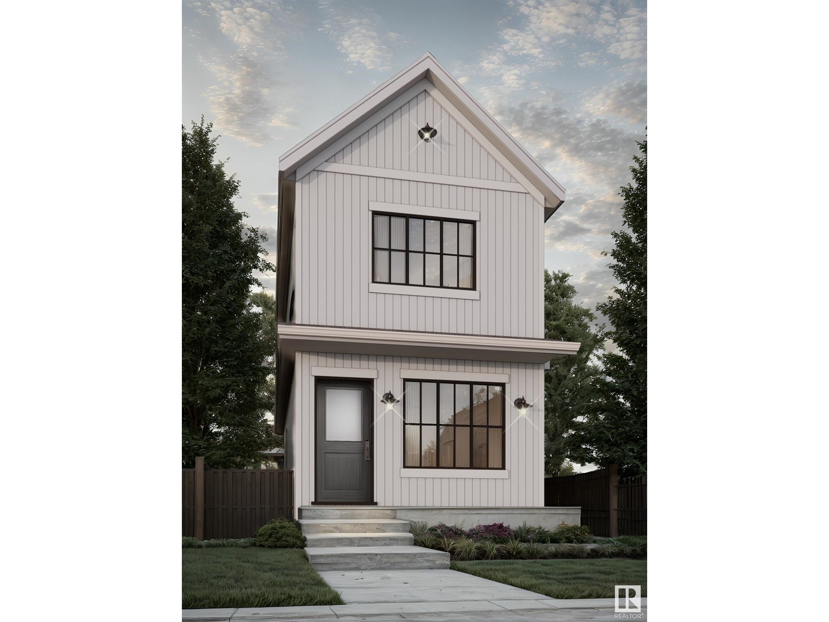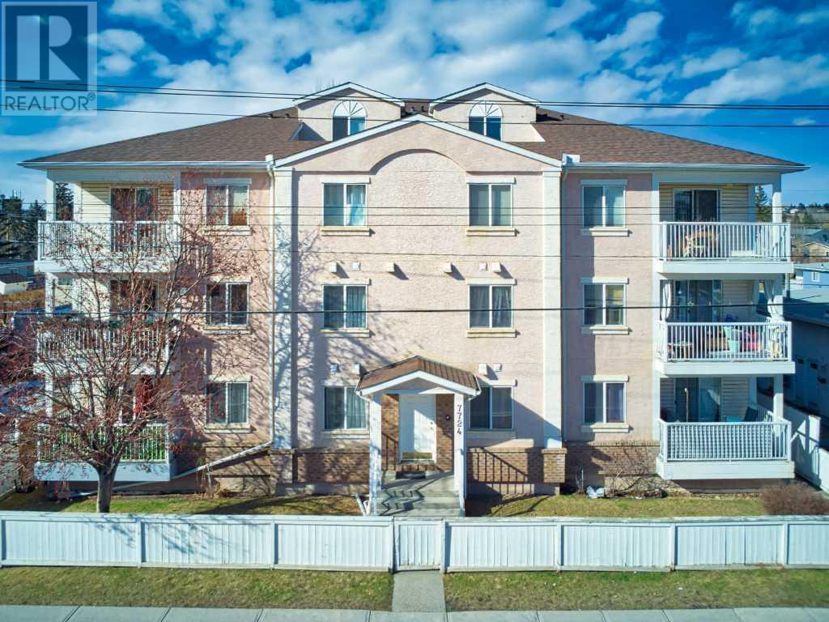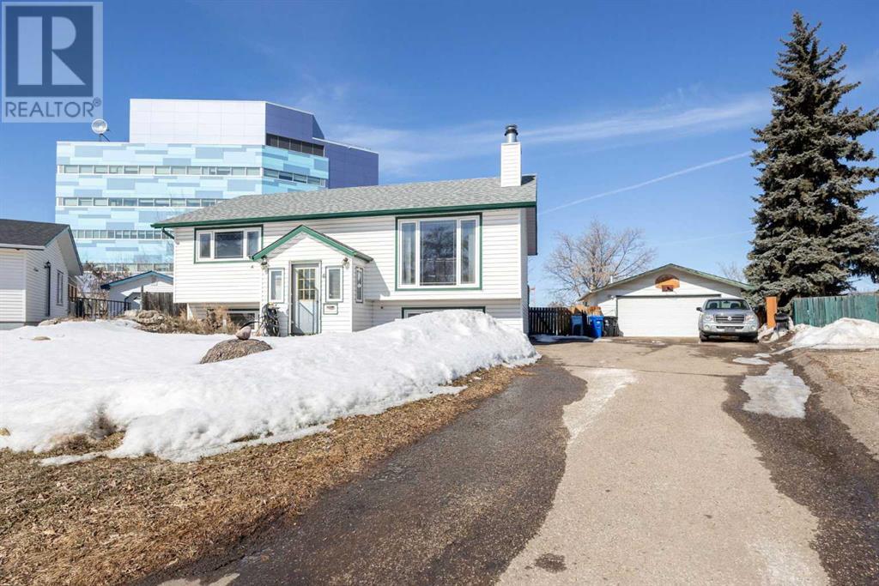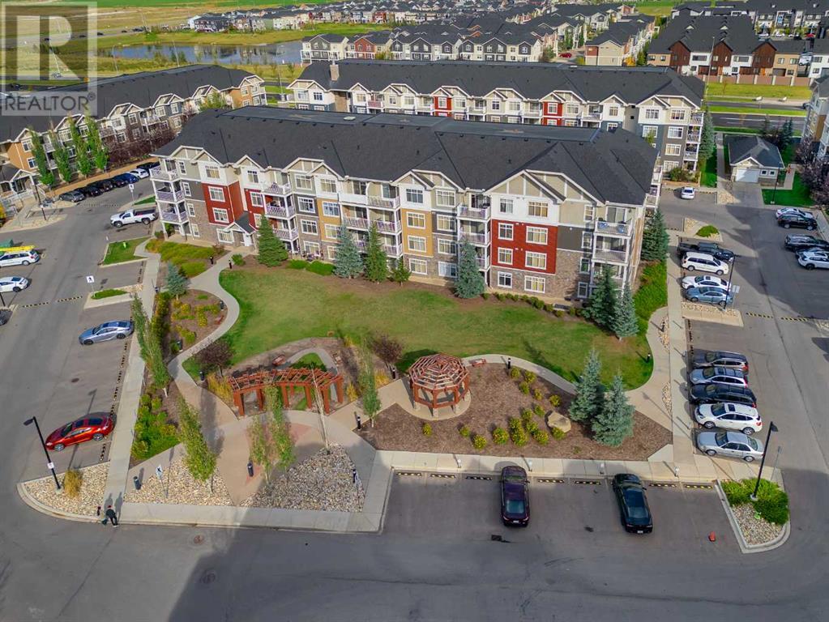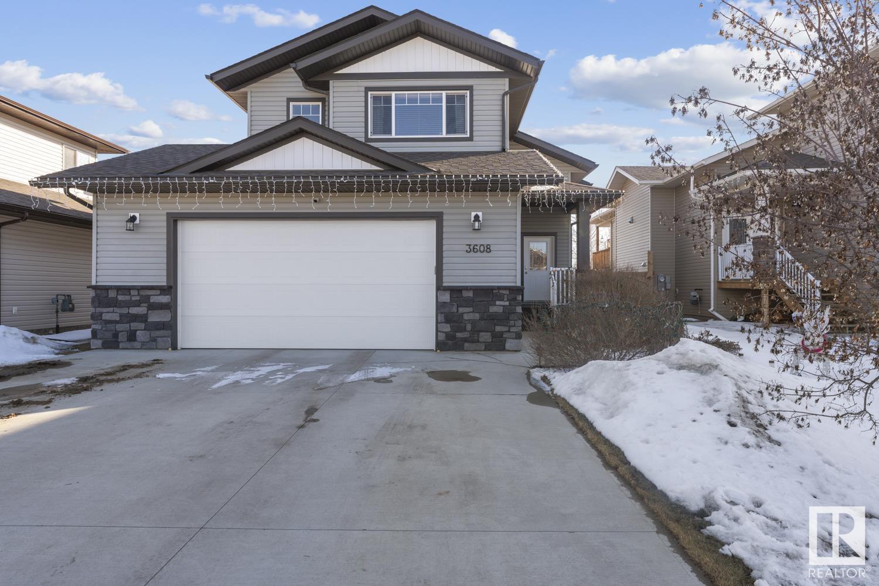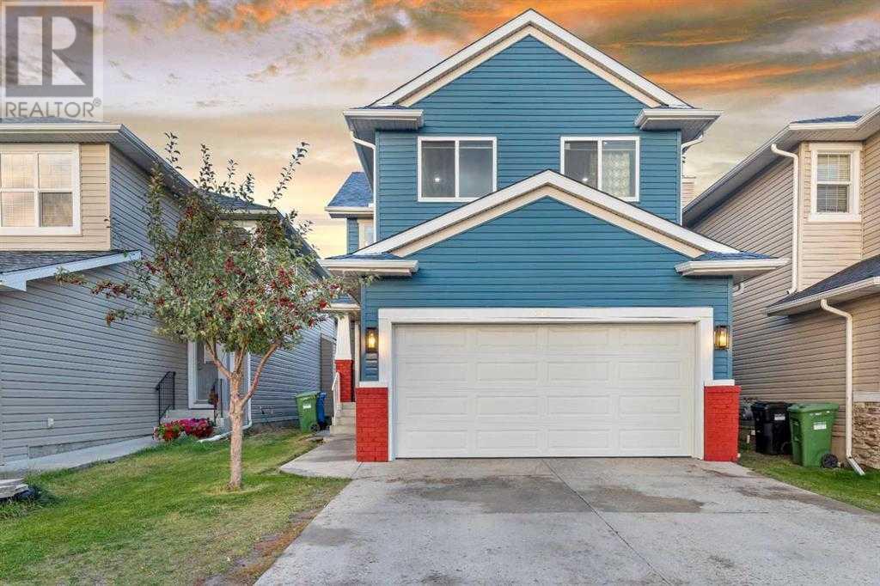looking for your dream home?
Below you will find most recently updated MLS® Listing of properties.
125 Hawkmere Close
Chestermere, Alberta
Brand-new roof installed in 2022! Located just one block away from elementary and high school! . Welcome to 125 Hawkmere Close in the desirable lake community of Chestermere! This is a remarkable property that exudes elegance and offers an abundance of space for you and your loved ones. This stunning house is now available presenting an incredible opportunity to own a home that is both visually captivating and thoughtfully designed. As you enter, you will be immediately drawn to the open floor plan allowing the perfect space for family gatherings and entertaining alike. The beautiful finishing in the kitchen adds richness and warmth. The upper level has a massive bonus room with vaulted ceilings, FOUR spacious bedrooms that includes the gorgeous primary suite with 5 pc en-suite and an additional 4 pc bath. Comfortably accommodating even the largest of families. The separate entrance is an added bonus, providing flexibility and potential for various living arrangements. Whether you're looking for a private office space or desire additional rental income, this feature allows for endless possibilities. Speaking of rental income, this property also includes an illegal suite, allowing for even more versatility. This self-contained unit is perfect for extended family members or tenants, providing a separate living space complete with its own kitchenette , 2 bedrooms, huge family area and bathroom. Chestermere has long been one of the most enticing communities just outside of Calgary. Known for a year-round "work and play" environment! Don't miss out on this fantastic opportunity (id:51989)
Real Broker
80 Blackbird Bn
Fort Saskatchewan, Alberta
Welcome to this stunning custom built home by Valencia homes and is located in the heart of South Fort. This home offers over 1600 + sq ft of living space. The open concept main floor has a massive living room that is open to the kitchen and nook area. The second level features a total of 3 bedrooms , 2 full baths and a upper floor laundry. The unspoiled basement has a side separate entrance that is perfect for a future income suite. The home is located Close to all amenities. *** Home is under construction and the photos used are from the same style home recently built and will be complete by June of 2025 , colors may vary *** (id:51989)
Royal LePage Arteam Realty
4288 Kinglet Dr Nw
Edmonton, Alberta
Welcome to this brand new home the “Sage II” Built by Broadview Homes and is located in one of North West Edmonton's newest premier communities of Kinglet Gardens. With just under 1200 square Feet this home comes single parking pad, this opportunity is perfect for a young family or young couple. Your main floor is complete with luxury Vinyl plank flooring throughout the great room and the kitchen. Highlighted in your new kitchen are upgraded cabinets, upgraded counter tops and a tile back splash. Finishing off the main level is a 2 piece bathroom. The upper level has 3 bedrooms and 2 full bathrooms that is perfect for a first time buyer. *** This home is under construction and slated to be completed summer/Fall of this year**** (id:51989)
Royal LePage Arteam Realty
316 Morningside Crescent Sw
Airdrie, Alberta
Welcome to this beautifully maintained gem, proudly owned by its original owner, offering a perfect blend of modern comfort and classic charm in a desirable family-friendly neighborhood. With both elementary and secondary schools close by, you'll have everything you need right at your doorstep. Step into a spacious open floor plan that is perfect for both entertaining and everyday living, featuring high ceilings and large windows that create an airy and light-filled atmosphere throughout the home. The living area includes a stylish gas fireplace, adding warmth and character. The kitchen is a standout feature with its new quartz countertops, upgraded tiles, and to-the-ceiling cabinets, offering ample storage and a sleek, modern look. A convenient pantry provides additional storage, and main level laundry adds practicality to your daily routine. Upstairs, you'll find a versatile family room, ideal for relaxation or gatherings, and generously sized bedrooms that provide plenty of space for personalization. The massive landscaped backyard includes a deck, perfect for outdoor entertaining and relaxation, while the daylight-bright basement offers an unfinished area with extra windows, ready for your customization. With fresh paint and new hardwood and carpet flooring throughout, this move-in-ready home is as stylish as it is comfortable. Enjoy the benefits of a no-animal, non-smoking environment, and the convenience of a front attached double garage for ample parking and storage. This home is ideal for growing families, offering spacious rooms, modern amenities, and an expansive backyard. Don’t miss out on this exceptional opportunity—schedule your viewing today and make this house your forever home! (id:51989)
Prep Realty
Maxwell Central
324, 1920 14 Avenue Ne
Calgary, Alberta
Elevate your lifestyle with this stunning top-floor 2-bedroom, 2-bathroom apartment, perfectly positioned in a three-story building with panoramic views.Step into a bright, airy sanctuary where natural light floods every corner, enhancing the beauty of an upgraded kitchen designed for both elegance and practicality. The spacious living and dining areas provide a welcoming retreat—perfect for quiet relaxation or vibrant entertaining.The primary suite offers a peaceful escape, complete with an ensuite bathroom featuring a wheelchair-friendly shower for comfort and accessibility. Meanwhile, the second bedroom and additional full bath create an inviting space for guests or family.Enjoy secure underground parking and the peace of mind that comes with controlled access to your residence. Situated in a prime location, you'll find yourself immersed in Calgary’s energetic downtown—surrounded by top-tier dining, shopping, and entertainment. And when you crave a tranquil retreat, those spectacular mountain views offer an ever-changing masterpiece right outside your window.This is more than a home—it’s a lifestyle. Don’t miss your chance to own this exceptional top-floor unit! Schedule your private showing today and embrace the best of urban living with unparalleled views, modern comforts, and effortless convenience. (id:51989)
Exp Realty
10, 2106 50 Street Se
Calgary, Alberta
Magnificent completely renovated mobile home with 3 Bedrooms and possibility of 4th bedroom/den/computer room located in the central location of Calgary near the Foothills Industrial. This mobile home is meticulously renovated with All new windows, New Kitchen with modern Appliances, and New Huge 4-pcs Bathroom. The interior boasted of new vinyl plank flooring throughout, All new doors, and is completed with Elegant modern lighting fixtures. There is also a brand new energy efficient forced-air furnace for your ideal comfortable winter enjoyment. New relaxation deck and not to mention that there is also a carport to park your vehicle during those winter snowing months. Oasis Park monthly pad fees is $730 which include Water/ Sewer/ Garbage pick-up. Book your visit today before it's gone! (id:51989)
Creekside Realty
28 Skyview Point Crescent Ne
Calgary, Alberta
This two-story home offers a comfortable living space with 4 bedrooms, 3 full bathrooms, and a ½ bathroom, along with a double detached garage and a partially finished basement. Located near schools, parks, playgrounds, transit services, and easy access to major highways, this home provides a convenient and family-friendly location.The main floor features a welcoming foyer, a spacious living room, a dining area, and a kitchen with laminate countertops. A 2-piece bathroom is also conveniently located on this level, along with a door leading to the backyard and a deck, perfect for enjoying summer decorations and outdoor relaxation.Upstairs, you’ll find the master bedroom, complete with a 4-piece ensuite bathroom. The upper floor also includes two additional bedrooms that share a common bathroom.The partially finished basement offers a 4-piece bathroom, an office/computer room, and a recreation room, ideal for family gatherings and entertainment. The front yard is beautifully landscaped, enhancing the curb appeal during the summer months. (id:51989)
RE/MAX Real Estate (Central)
247, 6868 Sierra Morena Boulevard Sw
Calgary, Alberta
OPEN HOUSE SATURDAY, May 3rd, 1-3pm. Don’t miss out on this exceptional opportunity for carefree living in this impressive 1-Bedroom plus Den, 2-Bathroom condo, located in a vibrant Adult 40+ Building. Designed for comfort and convenience, this spacious home features large windows that fill the space with natural light and offer a beautiful view of green spaces. The large living room is the heart of the home, showcasing an attractive gas fireplace and plenty of room to entertain or relax. Step outside to your private balcony and enjoy the tranquil views. The bright Kitchen is a dream, with timeless white cabinetry, plenty of counter and storage space, plus a separate windowed breakfast nook, perfect for your morning coffee. A formal Dining area is ready for entertaining family and friends. The large primary Bedroom is a true retreat, complete with its own private Ensuite and an incredible walk-in closet with built-in organizers. The Den is spacious, with double French doors and a large walk-in closet. Additionally, there’s a laundry/storage room with built-in cabinetry to meet all your needs. Enjoy the peace of mind with secure indoor parking and a separate storage room. This professionally managed complex offers many amenities to enjoy including an indoor swimming pool and hot tub, gym, library, craft/activities room, workshop, pool tables, guest suites, library, social rooms and so much more! Enjoy the convenience of a car wash, elevators, and plenty of visitor parking. The condo fees cover utilities, including electricity, heat, and water. Pet friendly with restrictions, and requiring Board approval. Excellent location close to transit and Westhills Towne Centre with trendy restaurants, shopping and professional services. Easy access throughout the city. Quick possession is available. A pleasure to show! (id:51989)
RE/MAX Complete Realty
101, 7724 Bowness Road Nw
Calgary, Alberta
Discover an incredible value in this 776 sq ft, 2-bedroom condo, built new in 2001 and perfectly situated in sought-after Bowness! A rare find in an uncommon building featuring front and backyards, this home offers a peaceful retreat with unbeatable convenience at 7724 Bowness Rd NW.Step inside to appreciate the thoughtful layout. Cozy up by the inviting fireplace in the spacious living room with durable laminate flooring. Large sliding glass doors lead to your sunny, front-facing 6'x11' covered balcony – perfect for morning coffee.The dining area flows towards the well-appointed kitchen, featuring crisp white cabinetry, stainless steel appliances, and ample counter space.Relax in the RARE FIND: a HUGE Primary Bedroom measuring an impressive 23 ft long! It offers fantastic space for king-sized furniture and more. The second bedroom is versatile for guests or a home office. The primary bedroom accesses the convenient Jack and Jill 4-piece bathroom. Mirrored closets provide excellent storage.Enjoy ultimate convenience with stacked in-suite laundry. Benefit from secure Underground Parking – a true bonus! Plus, take advantage of your private, enclosed storage room complete with shelving on the parkade level in front of your parking stall.Embrace the Unbeatable Bowness Lifestyle:Live in one of Calgary's most unique communities. You're moments from:Iconic Parks: Bowness Park (lagoon boating/skating), extensive Bow River pathways, Baker Park & Shouldice Park.Recreation: WinSport / Canada Olympic Park is minutes away for year-round activities.Local Charm: Explore Bowness Road's eclectic shops, cafes (Cadence Coffee), services, and restaurants (Salt & Pepper). Major shopping (Market Mall) is easily accessible.Effortless Commuting: Fantastic access to Stoney Trail and Hwy 1. Downtown is typically a 15-25 minute drive. Excellent public transit options available.This condo is more than just a home; it’s an opportunity to invest in a lifestyle combining comf ort, essential amenities (Condo Fee: $602.87), and an unbeatable location. Ideal for first-time buyers, downsizers, or savvy investors. Flexible Possession Available!Don't miss this amazing deal! Schedule your private viewing today! (id:51989)
2% Realty
211 2 Avenue
Torrington, Alberta
If you're craving space, sunshine, and a house that actually feels like home, this warm and welcoming chalet-style property in Torrington is the one.Thoughtfully expanded and fully renovated, this 1.5-storey home offers 1,667 sq ft of stylish living with 3 bedrooms, 2 bathrooms, and a vibe that’s both relaxed and refined. Set on a peaceful 50' x 120' lot, it’s the kind of place where you can enjoy your coffee with a view and end your day with a sunset in the west-facing backyard.Step inside to a bright, open layout with modern vinyl flooring and rustic wood ceilings that bring out the cozy cabin feel. The kitchen blends function and character with stainless steel countertops, rich wood cabinets, and a handy corner pantry. The adjoining living area features a wood-burning stove for that perfect winter warmth, and sliding doors that lead out to your exposed aggregate patio — an ideal spot for summer evenings and outdoor meals.The main floor also offers two bedrooms, a jetted tub bathroom, and a comfortable family room for everyday lounging. Upstairs is your dreamy master loft — vaulted ceilings, loads of natural light, and a private deck with panoramic mountain views. The ensuite? Let’s just say it’s an experience, with a walk-in shower that features dual rain heads and spa-like vibes.Outside, the fully fenced backyard is ready for whatever you have in mind — gardening, playing, relaxing — and includes a detached single garage and greenhouse. Whether you’re after small-town peace or a cozy getaway with big charm, this home has you covered.Come see what makes this Torrington gem so special. Located just a 25 minute drive to Olds and about an hour to Calgary and 45 minutes to Red Deer. This is small town living but so close to everything you need! Come check it out - the sunsets are awaiting. (id:51989)
Royal LePage Benchmark
92 Birch Bay Drive
Rural Lacombe County, Alberta
Birch Bay; a Wonderful Lake community with SO MUCH TO OFFER!This 1/2 acre property boasts a wonderful 1570 square feet of living space, a gorgeous and private yard, a double garage with 8' doors, a small BUNKHOUSE and a 24x30 shop steps from Gull Lake!Situated with privacy in mind, the home is open and inviting with a wonderful view of the treed yard, backing onto a community reserve! Sheltered by a row of spruce trees, the backyard faces south for sunny days spent on one of the two large decks.The open concept home has wonderful natural light with plenty of south facing windows. Stepping in, you’re greeted with a large raised living room with vaulted ceilings and floor to ceiling windows anchored by a fireplace. The HUGE dining/ living space offers room for family gatherings and entertaining. The large open concept kitchen offers loads of cupboards & counter space. There is also a good sized pantry. Adjacent to the kitchen is a handy laundry room. At the end of the house is a private master bedroom and lovely 4 piece ensuite. On the opposite end of the home, there is another 4 piece bath and a good sized bedroom. Heading down to the renovated basement, you’ll step into the MASSIVE family room with bright windows and new plush carpeting. There are 3 more good sized bedrooms and a 3 piece bath. There is convenient access to the yard with a walk up side door. The home has been recently refreshed with new paint, flooring, baseboards, trim, light fixtures, backsplash, carpet, all new PEX plumbing lines, doors, toilets, basement ceiling tiles, pot lights, light switches & covers and taps. There is also a HUGE amount of closet & storage space. There is a new Furnace and 3 brand new hot water tanks; One for domestic, one for in floor heat (house), and in floor heat for the BUNKHOUSE. The basement is sound and waterproof with a BASEMENT SOLUTIONS waterproofing system. With a lifetime warranty that’s transferable, you have piece of mind. Directly off the kitchen through french doors is a massive double deck. Great for sunning, entertaining or relaxing (Lower back deck requires some repair). The piece de resistance is the Bunkhouse! The 24x24 Garage is fully finished and heated with two 8’ doors. There is a fantastic little Bunkhouse with a 3 piece bathroom! There is also a 30x24 HEATED SHOP with 220V power, running water, a single garage door and a huge amount of work and project space. The siding and shingles were replaced in 2016. Located on a corner lot, you’re also in the Bentley School division with bus stop pick up IN FRONT of the house. The lake is steps awasy with a beautiful sandy (imported sand!!) beach and a public boat launch. Space, tranquility and privacy START HERE! (id:51989)
Royal LePage Network Realty Corp.
1123, 200 Brookpark Drive Sw
Calgary, Alberta
This beautifully renovated two storey townhome contains two bedrooms and one bathroom, and offers modern comfort and convenience with thoughtful work throughout. The home features walk in closets with built in cabinetry in both bedrooms, providing ample storage and organization, a neat and professional kitchen done by Legacy Kitchens, and a bathroom equipped with a luxurious soaker tub and top of the line Grohe fittings. The bright and open living space is perfect for both relaxation and entertaining, with large windows allowing for plenty of natural light to flow into every corner. Enjoy easy access to Stoney Trail, schools, restaurants, Costco, and several green spaces including the gorgeous Glenmore Reservoir all less than 10 minutes away! For added convenience, your assigned parking stall is practically outside your front door, and the complex comes well managed with very low condo fees. Don't miss your chance to own this wonderful home in Braeside, book your showing today! (id:51989)
Tink
6 Berry Crescent
Fort Mcmurray, Alberta
Do you dream of a big yard right in the heart of Fort McMurray? This home gives you space to play, grow, and enjoy the outdoors—all while being close to everything you need.Welcome to this warm and bright 5-bedroom, 2-bathroom bi-level home in downtown Fort McMurray. It has 1,044 square feet of space and sits on a huge 12,386 square foot lot—with a pond right in your backyard! There’s even a double detached garage for all your tools, toys, or extra storage.Inside, the living room is full of light from the large windows. There’s a real wood-burning fireplace to keep you cozy on chilly nights, and hardwood floors that add charm and warmth. The kitchen has lots of cupboards, plus big sliding doors that take you right out to the deck—perfect for family BBQs or just soaking up the sun.The dining area is open to the kitchen, so you can keep chatting while meals are made. Downstairs, there’s a fun rec room just right for the kids. You’ll also find an updated bathroom with a walk-in shower.Upstairs, the main bathroom has four pieces, making mornings easy for the whole family. With five bedrooms, there’s room for everyone to have their own space—or maybe even a home office or craft room.But the real showstopper? The yard. It’s massive. You can garden, build a play area, host parties, or just relax by the small fish pond. The front yard adds curb appeal, and there's room for extra parking too.Love being close to schools, the hospital, and shopping? This home makes daily life easy. Walk to the park, grab groceries, or drop the kids at school—it’s all nearby.This home solves the problem so many families face: wanting more space without giving up the ease of city living. You get room to breathe, play, and grow—right downtown.Check out the detailed floor plans where you can see every sink and shower in the home, 360 tour and video. Are you ready to say yes to this address? (id:51989)
RE/MAX Connect
146 Skyview Point Crescent Ne
Calgary, Alberta
Front Drive Detached House-Close to All Amenities!! Welcome to the beautiful community of Skyview, where this charming property offers the perfect blend of space, style, and comfort for your family.Upstairs, you’ll find 3 spacious bedrooms, including a generous master suite with a walk-in closet and private ensuite. The bonus room offers extra versatility, ideal for a home office or play area. With 2.5 bathrooms, there's plenty of convenience for everyone.The main floor is designed with an open concept and 9ft ceilings, giving the space an airy and bright feel. The gourmet kitchen is a true highlight, featuring white cabinetry, stainless steel appliances, and quartz countertops. The large center island with an eating bar, pendant lighting, and pantry make it perfect for meal prep and entertaining. The kitchen seamlessly connects to the living area, which is flooded with natural light. A cozy breakfast nook, overlooking the backyard and deck, is ideal for your morning coffee. A half bath completes this floor.On the upper level, the master suite is a true retreat, offering a spacious layout, walk-in closet, and private ensuite. Two additional well-sized bedrooms, a 4-piece bathroom, and a flexible space (perfect for a home office or family area) complete the floor.The unfinished basement, with a 3-piece rough-in, offers endless possibilities for customization. There’s also a single attached garage, perfect for extra storage and parking.This home is ideally located minutes from grocery stores, restaurants, and a K-9 school within walking distance. Plus, it's just 5 minutes to Calgary Airport, making travel super convenient. The property also features newly installed roof shingles, ensuring peace of mind for years to come.With stylish antique grey laminate flooring on the main level and a welcoming, open design, this home is a true gem. Don’t miss out—schedule your showing today! (id:51989)
Exp Realty
57 Nolanlake Cove Nw
Calgary, Alberta
Welcome to 57 Nolanlake Cove NW! This exceptional three-storey townhome in the sought-after community of Nolan Hill presents a fantastic opportunity to own a contemporary and spacious residence. With 3 bedrooms, a versatile den, and 1,683 sq. ft. of living space, this home effortlessly blends style and comfort. The den is perfect for working from home, studying, or simply unwinding. A standout feature is the oversized double attached garage, complemented by convenient visitor parking just steps away. Inside, the open-concept layout is thoughtfully designed, boasting 9-foot ceilings, brand-new carpet, fresh paint, and elegant quartz countertops in both the kitchen and bathrooms. The kitchen is a chef’s delight, featuring upgraded cabinetry, soft-close drawers, a spacious quartz island with ample storage, a stand-up pantry, a stylish subway tile backsplash, and Whirlpool stainless steel appliances. The bright and welcoming main floor showcases contemporary laminate plank flooring, ideal for entertaining. The sun-filled, south-facing living room opens onto a large private balcony with a scenic courtyard view and a natural gas hookup for summer BBQs. A convenient 2-piece powder room completes this level. Upstairs, the primary suite boasts a generous walk-in closet and a luxurious en-suite with an oversized standing shower. Two additional bedrooms, a full bathroom, and a strategically placed laundry area complete the upper level. Additional highlights include low-flush toilets, triple-pane windows, an HRV system, 2” faux wood blinds, durable fiber cement siding, and a stylish stone exterior. The fully insulated and drywalled double attached garage offers excellent storage solutions. The home overlooks a beautifully maintained courtyard with lush green spaces, benches, and nearby visitor parking. Enjoy the convenience of being within walking distance to parks and ponds, with quick access to major routes like Sarcee Trail, Shaganappi Trail, and Stoney Trail. You’ll also be just minutes from Sage Hill Centre and Beacon Hill Shopping Centre, home to Costco, Canadian Tire, grocery stores, restaurants, and more. This immaculate townhome is move-in ready—don’t miss out! Schedule your private showing today. (id:51989)
Cir Realty
5310, 155 Skyview Ranch Way Ne
Calgary, Alberta
TOP FLOOR | UNDERGROUND PARKING | PERFECT FOR DOWNSIZING OR FIRST-TIME BUYERSWelcome to SkyWest Condominiums! This immaculate, move-in-ready condo is nestled in the sought-after community of Skyview Ranch—offering the perfect blend of comfort and convenience.Step inside to discover an open-concept layout filled with natural light and 9ft ceilings. Luxury Vinyl Plank flooring runs throughout the main living areas, while plush carpet in the spacious primary bedroom adds extra comfort.The gleaming kitchen is a showstopper, featuring granite countertops, an undermount sink, ample cabinetry, and a premium Stainless Steel appliance package. The eat-up bar is perfect for casual meals or entertaining.Enjoy your east-facing balcony, ideal for morning coffee and summer BBQs, complete with a gas hookup. The primary bedroom easily accommodates a king-size bed and offers a large walk-in closet for all your storage needs. The 4-piece bathroom boasts a vessel sink and a relaxing soaker tub.Additional perks include in-suite laundry, a titled underground parking stall + storage space, and plenty of visitor parking. The beautifully landscaped SkyWest complex offers lush green spaces, all while being conveniently close to Metis Trail, Stoney Trail, Calgary International Airport, shopping, and schools. (id:51989)
RE/MAX Real Estate (Mountain View)
#202 11103 84 Av Nw Nw
Edmonton, Alberta
Location Location Location! Perfect Opportunity for first time home buyers and investors. This LOW CONDO FEES condo is STEPS AWAY FROM UNIVERSITY OF ALBERTA and HOSPITAL. This Condo comes with a heated underground parking stall. Recent upgrades include the NEW VINYAL FLOORING, NEW HOT WATER TANK AND NEW FURNACE along with FRESH PAINT ON THE WALLS. This 2-beds 2-bathroom condo offers an open floor plan with vinyl flooring throughout main living space and carpet in the bedrooms. The spacious master bedroom along with closets and a 4-pc bathroom. The second bedroom does not have a window but has a nice size closet. The main bathroom is a 3-pc bathroom. There is a spacious patio to do Summer activities like Barbeque. MIUST WATCH PROPERTY!! (id:51989)
Exp Realty
10410 106 Street
High Level, Alberta
That home you have been looking for, just hit the market. 1240+ sq,ft,, 5 bedroom, 3 bath home that is in immaculate, move in ready condition. The first thing that is going to impress you is the large foyer with access to the dbl. att. heated garage. Walking up the stairs, you see the great sized living room/dining area, built in "nick nack" shelves, the perfect spot to show off your art work or family pictures. The kitchen features an abundance of oak cabinets, walk in pantry and garden door leading to the back yard. The main bath features built in shelving. 2 guest rooms are well addressed for your little ones. The Primary bedroom features a walk in closet and full ensuite with jacuzzi tub. The lower level features a great sized family room, 2 additional bedrooms, a full bath and laundry room with tons of storage available. The main floor was completely repainted 2 years ago, in floor heat in the garage and lower level, a great sized deck, central air and fenced yard are just a few of the extra's. It may have been a bit tough to see but the play center in the back yard is one that is going to amaze your children, offering them endless hours of fun outside. (id:51989)
Century 21 Prime Realty (2002) Ltd.
103, 317 19 Avenue Sw
Calgary, Alberta
Welcome to Mission! One of Calgary’s most walkable and vibrant Inner-City communities. Just steps from the Elbow River, 4th Street and parks & paths, this updated Main Floor Unit offers the perfect blend of lifestyle and location. Inside, you'll find an Open Floor Plan featuring hard floors throughout. The Living Room offers a corner Gas Fireplace, room for a sectional couch & space for a Dining Table. The Kitchen boasts updated Quartz Countertops, undermount SILGRANIT sink with newer faucet, a Pantry, Stainless Steel Appliances, and Centre Island with plenty of meal prep space, open shelving for additional storage & seating for 4. The Primary Bedroom has a generous Walk-In Closet. Take advantage of an Office/Den space located just off the Front Entry, perfect for remote work, a hobby/creative space or bonus storage if needed. Additional highlights include: Private Balcony with Gas BBQ Hook-up, In-Suite Laundry & Titled Underground Parking with Storage Locker. CONDO FEES INCLUDE ALL UTILITIES! Enjoy a truly walkable lifestyle close to Downtown, trendy Cafés, Restaurants, Boutique Shops & Transit. Perfect for Professionals, Investors or Downsizers looking for low-maintenance living in an unbeatable location. A must see property! (id:51989)
RE/MAX Realty Professionals
3608 Beau Vista Bv
Bonnyville Town, Alberta
SIMPLY immaculate inside & out! This beauty in Beau Vista is fully fenced & backs onto an environmental reserve. Curb appeal is A+ wi/vinyl siding & rock features.Walk into the spacious front entrance w/ coat closet & direct access to the heated double attached garage. Main floor has 9' ceilings with open concept layout. Kitchen has stunning espresso cabinetry, quartz counters, pantry, S/S appliances, back splash & eat up middle island. Adjacent built in desk, custom blinds, dining room w/ feature wall & a cozy living room space w/ gas fireplace(mantle & stone surround) & BIG south facing windows. This level has a 4 piece bathroom with quartz counters/tile flooring & 2 side by side bedrooms.The upper floor houses the primary bedroom with walk in closet & 3 piece ensuite bathroom(walk in shower). This home has no bi-folds in any of the rooms, all full size closet doors. A/C for hot summer days.Unfinished HEATED basement is a WALKOUT & awaits your creative ideas.Concrete patio out back w/ shed & south sun! (id:51989)
Royal LePage Northern Lights Realty
#21 290 Spruce Ridge Rd
Spruce Grove, Alberta
Welcome to this renovated 3 bedroom home in the heart of Spruce Grove! This townhome has a rare opportunity to add a future 4th basement bedroom! Recent updates include Brand New Paint, Vinyl Plank Flooring and Vinyl Tile! You'll love the bright and airy feel of the main floor with a spacious kitchen, plenty of storage, pantry and great island. Upstairs has 3 bedrooms including a great master with walk in closet. Your basement is perfect for a future 4th bedroom and bonus room. Enjoy life in this prime location - steps to shopping, school and transit! Welcome home! (id:51989)
Century 21 Masters
124 Saddlecrest Boulevard Ne
Calgary, Alberta
Well-kept 2-story House comes in one of the best communities, Saddleridge. Located close to SCHOOL, GENESIS CENTER, BUSES, LRT & LOTS OF SHOPPING. Most of the Major school Buses stop in front of the House. The main floor has a Laminated floor, a large living room with a gas fireplace, an open-concept kitchen with stainless appliances, a half bath, a dining area, and a back door leading to a large deck. The upper floor has a main Bedroom with a 4-piece Bath and two good bedrooms with a 4-piece shared full Bath. The basement is partially finished with a room. Fully fenced, landscaped, and Double Attached Garage. Close to the Airport, Savanna Bazar, and easy access to Stoney Trail. Good opportunity for investors. Don't miss this home; book a showing today! (id:51989)
Insta Realty
217 2 Avenue Ne
Mclennan, Alberta
If you are looking for a very affordable residential lot to build your next home on then look no further than this 50ft x 122 ft lot located in the Bird Capital of Canada-McLennan. This little town sits along the shores of Kimiwan Lake and offers great recreational opportunities all within a short drive. The town itself has all of the amenities a person needs like a school and hospital but escapes the higher priced lots of the larger communities. The property has the services to the property line making it easy to service and set up. A slower pace of life and welcoming, friendly residents make this a great place to call home. Call today to find out more! (id:51989)
RE/MAX Northern Realty
11054 67 Avenue
Grande Prairie, Alberta
Welcome to this spacious 5-bedroom, 3 full bath modified bi-level home located in the desirable O'Brien Lake neighborhood. This beautifully maintained property features an open-concept layout, vaulted ceilings, and plenty of natural light throughout. The highlight is the awesome master suite—complete with a private bath, walk-in closet, and a relaxing retreat feel. With two generous living areas, a large kitchen, and a fully finished lower level, there’s room for everyone to spread out and enjoy. Nestled in a family-friendly community with parks and trails nearby, this home is a must-see! (id:51989)
Sutton Group Grande Prairie Professionals

