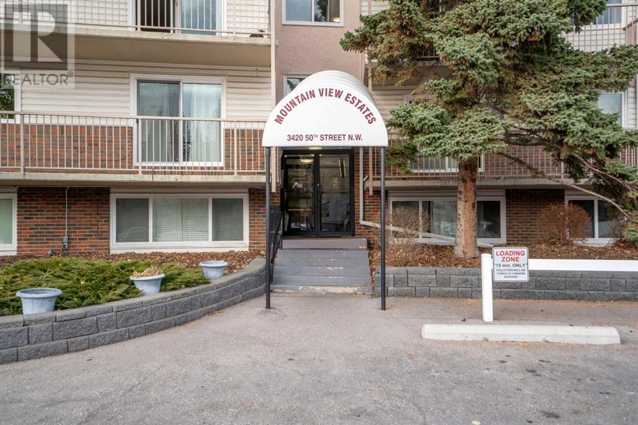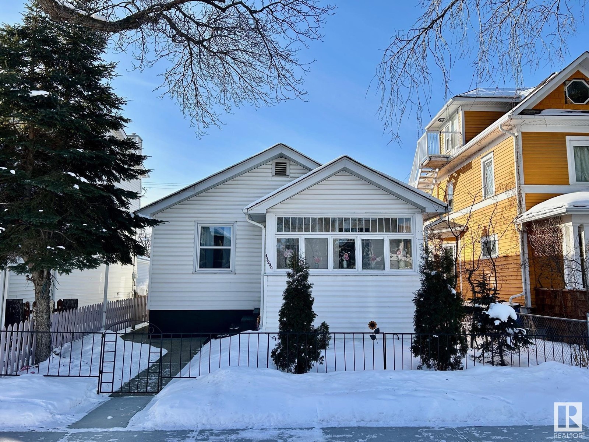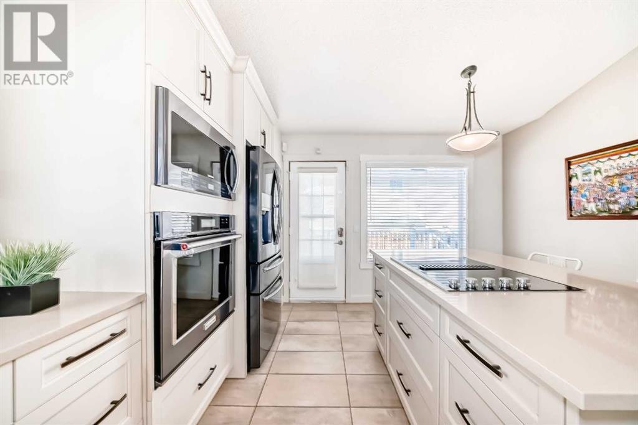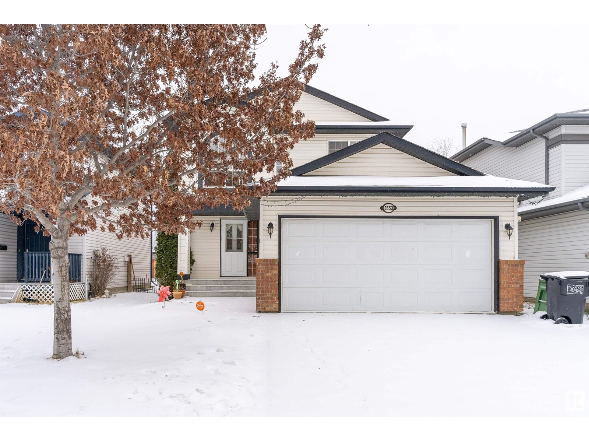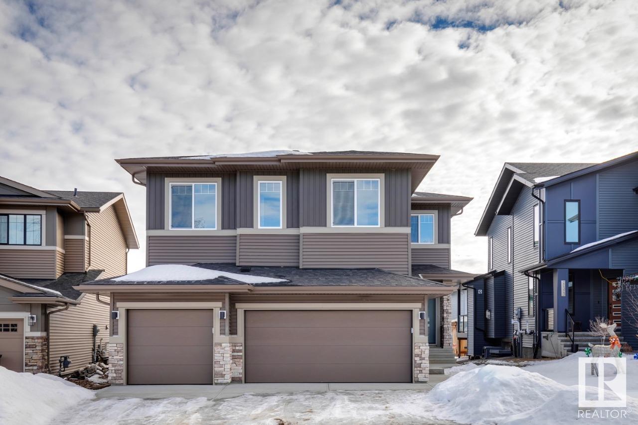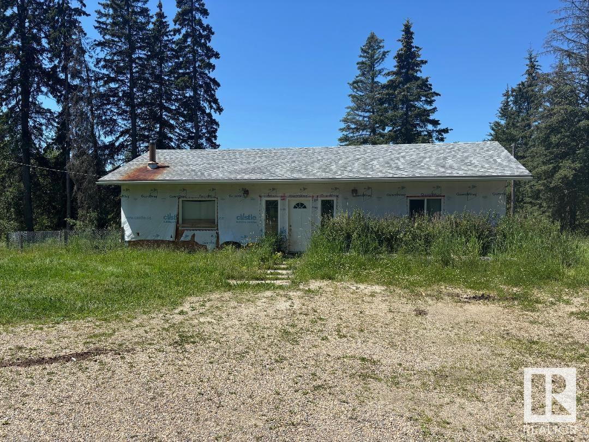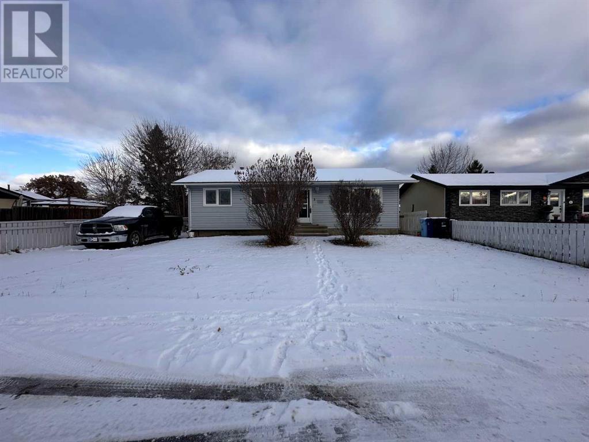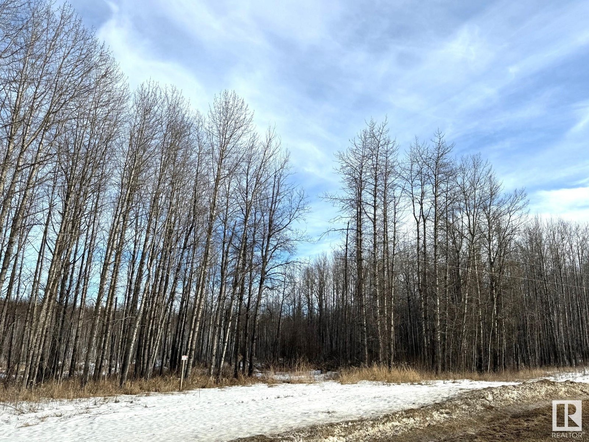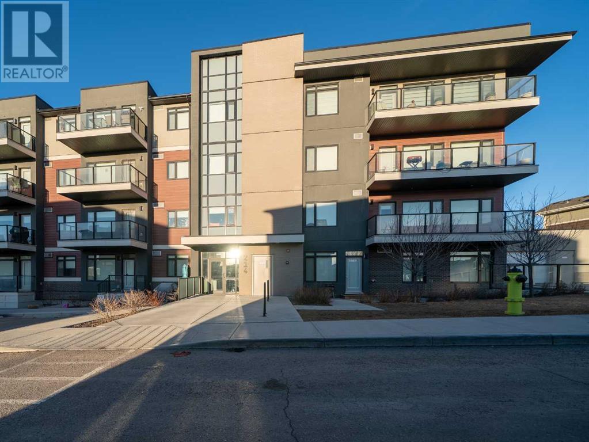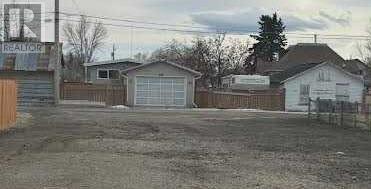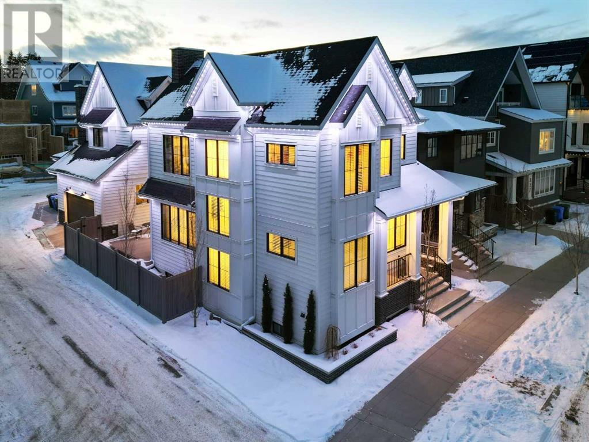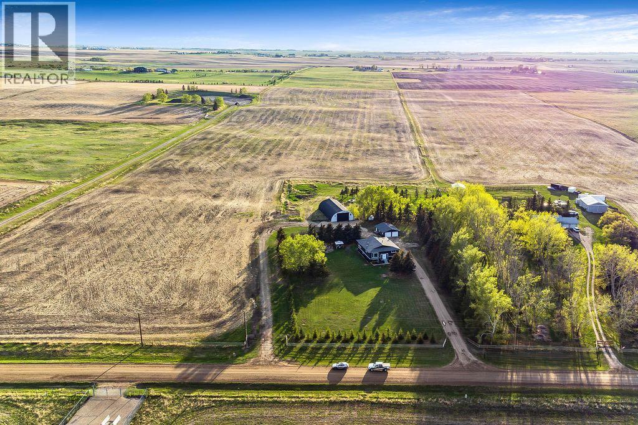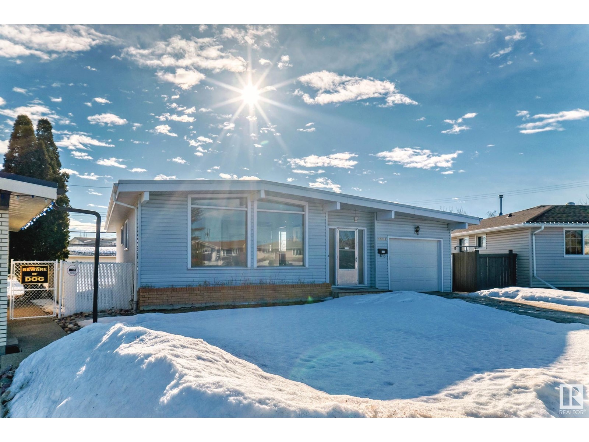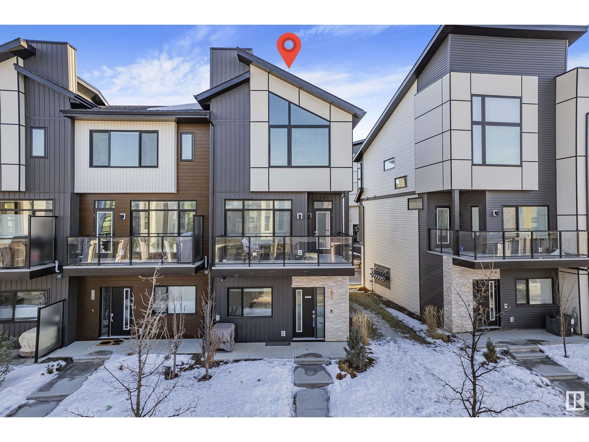looking for your dream home?
Below you will find most recently updated MLS® Listing of properties.
206 Kennedy Crescent
Fort Mcmurray, Alberta
DICKENS FIELD Greenbelt location, backing onto one of the cutest toboggan Hills in and one of the most sought-after neighbourhoods in Fort McMurray. As you come up the walkway of this beautiful four level split. You will notice the detached garage that is heated, ample parking and maintenance free exterior. As you enter the home, you’re greeted by a nice size entryway with not one but 2 coat closets. 3 steps up and you step into the spacious living room with hardwood flooring and large window to let in all the natural light. In the upper level You have three spacious bedrooms. The master bedroom has a two-piece ensuite and there is a four-piece renovated bathroom on this level as well. The third level down features another three-piece bathroom and laundry room combination. 1 more good size bedroom, large family room with more large windows. The third level down features another spacious flex area, which could be used for an exercise room playroom for the kids or as it’s previous use a large sewing room. Also more storage which there is no shortage of in this property. The recently renovated kitchen boasts granite countertop, stainless steel appliances and loads of beautiful white kitchen cupboard, the entertainment buffet bar with built in wine fridge is perfect for Sunday brunch. The garden doors off the kitchen lead out to a beautiful back deck with a gazebo that has a roof and a gas BBQ with permanent gas hook up. (and the BBQ stays) perfect place to entertain family and friends this summer time . Or your own secluded spot to watch the sun set. This lot size is over 7488 sq feet and the fully fenced back yard is huge. The perfect place for the kids and pets to roam. The property has received renovations over the past few years, which includes a new roof one and a half years ago, kitchen renovations, and bath renovations as well 2019. Close to schools, shopping and the bus route and the beautiful birchwood trails. (id:51989)
Royal LePage Benchmark
1401 Halifax Road W
Lethbridge, Alberta
Nestled in the prestigious community of The Crossings in West Lethbridge, this exquisite former Stars Lottery showhome exudes luxury and sophistication, offering over 2,500 square feet of above-grade living space. Every corner of this residence has been meticulously designed, featuring a wealth of high-end upgrades that cater to the most discerning homeowner. The heart of the home is its stunning kitchen, where sleek cabinetry meets state-of-the-art appliances, including a Wolf induction cooktop and a built-in oven, all centred around a grand island. This space seamlessly blends contemporary aesthetics with modern functionality, making it a chef's dream. Adjacent to the kitchen, the living room is a sanctuary of comfort, bathed in natural light from the upgraded skylights and large windows that frame views of the professionally landscaped garden. The focal point of this inviting space is a gas fireplace, offering warmth and ambiance. The dining area is a true showstopper, anchored by a striking light fixture and surrounded by floor-to-ceiling windows that invite the outdoors in. This space flows effortlessly onto your deck, perfect for al fresco dining and entertaining in the fully landscaped backyard. For those who work from home, the main floor features an executive office, where floor-to-ceiling windows flood the space with sunlight, creating an inspiring environment for productivity. Upstairs, the primary suite is a haven of tranquility, boasting a unique lounge area with a dual-sided electric fireplace that also graces the sleeping quarters. The ensuite bathroom is nothing short of a retreat, with floating dual vanities illuminated by under-mount lighting, custom-framed mirrors, a fully tiled walk-in shower with dual shower heads, and skylights that add a touch of natural brilliance. The suite is completed by a spacious walk-in closet and a private water closet. This level also includes a full-sized walk-in laundry room, two additional well-appointed bedrooms, and a luxurious four-piece bathroom. The heated garage, finished with a sleek epoxy floor, adds a touch of practicality to this elegant home. For families with future expansion in mind, the unfinished basement offers endless possibilities to customize and make this home truly your own. (id:51989)
Real Broker
Lethbridge Real Estate.com
108, 3420 50 Street Nw
Calgary, Alberta
Located in a desirable NW Calgary location, this charming and well-maintained 2-bedroom, 1-bathroom condo offers a perfect blend of comfort, convenience, and affordability. Situated in a secure and well-managed building, this ground-floor unit boasts easy access to U of C, Hospitals, public transportation and a variety of amenities including being just steps to Market Mall, schools, and parks. Inside, you'll find a bright and spacious open-concept living area featuring laminate floors, updated cabinets, and large windows that allow natural light to flood the space. The kitchen is fully equipped with updated appliances and ample counter space making it ideal for both cooking and entertaining. The cozy living room provides a welcoming space to relax, and the adjacent dining area is perfect for family meals or hosting guests. Both bedrooms are generously sized with large closets, offering plenty of storage space. The 4-piece bathroom has been well-maintained and is easily accessible from both bedrooms. Additional features of this condo include a large storage area in unit and one assigned parking stall. This is an excellent choice for an investor or first time home buyer looking to be in the established community of Varsity! (id:51989)
People 1st Realty
68 Cranfield Gardens Se
Calgary, Alberta
OPEN HOUSE SUNDAY, MARCH 9TH FROM 1 - 3 PM - Have YOU been looking for a home w/ the perfect floor plan for your family to grow into? With everything on most people’s wishlist, with zero maintenance items to replace & TONS of upgrades that you’ll love having? I’VE GOT THE ONE FOR YOU! Located on a quiet street steps away from a playground, you’ll find 68 Cranfield Grdns. This home has easy-to-maintain front landscaping & as you enter you’ll find 18ft ceilings looking into your open floor plan w/ oversized windows at a distance. Beautiful wooden spindles, wall ledges & an arched entryway welcome you. Your living room, kitchen/dining are OPEN CONCEPT making entertaining a breeze! You have hardwood floors + carpet in your living room + your living room is BIG, giving you space for various couch layouts - you have a corner gas fireplace & your kitchen has well-maintained wooden cabinets, a new waterline fridge, stainless steel appliances, incl. a GAS STOVE, garburator & pantry. Your island anchors the room & has space for food prep & an overhang for bar seating. You have pot lights & modern lighting throughout. Built by Cardel Homes, this home used to have dark toupe walls, but both floors have just been painted for a more inviting look. Your dining room seats 6 & you have sliding doors onto your AMAZING backyard. This low-maintenance backyard is an OASIS, w/ a large deck, a lower stone patio, an added BBQ gas line, Rainbird drip irrigation system & a calming 3-tiered stone waterfall. The backyard is quiet & so enjoyable, you’ll love having conversations here & hearing the water sounds + your waterfall has a foolproof water recycling system that has no maintenance or winterization required. Inside, your main floor has 9ft ceilings, panel blinds throughout & around the corner, is your guest bath + your laundry/mudroom leading you to your double attached garage (HEATED, insulated, drywalled + painted & has extra tall ceiling height). Upstairs, you’ll find a very desirable floorplan. To the right, you have a BONUS ROOM w/ SW-facing windows (wired for surround sound & perfect for movie nights). On the other side, you’ll find 3 bedrooms, blinds in every room, the kids bathroom & a linen closet. Your Primary Bedroom is big enough to fit a King w/ nightstands + a dresser & you’ll catch views of your backyard from your room. The ensuite has an oversized vanity, a soaker tub + a shower w/ a bench. A large walk-in closet completes this room. In the basement, you’ll find a guest bathroom, a large bedroom w/ a walk-in closet & a rec area that could be used for whatever your family needs. UPGRADES: Roof 2020, NEW Eavesthroughs + upgraded exhaust fans, On-demand tankless water system 2021, Lennox High-Efficiency Furnace & A/C Unit (2024), Water Softener (2021), HEATED garage, drip irrigation, Freshly Painted & TOTO toilets throughout + upgraded SS appliances - WATCH THE VIDEO! (id:51989)
RE/MAX First
11230 96 St Nw
Edmonton, Alberta
Welcome to this charming 100-year-old solid historical home. This sweet home offers a warm & inviting atmosphere, upon entering you are greeted by a spacious living area, newly done wood floors creating a comfortable space for relaxation and family. The adjacent upgraded kitchen is functional & efficient. The two newly painted bedrooms and new lighting provide comfortable and cozy sleeping quarters. The upgraded bathroom has a large walk-in shower for your enjoyment. The basement partially finished with 2 extra bedrooms roughed in ready for use and room to add extra storage or recreational room. Don’t forget the extra large garage with extra parking. This character home is located in the rich and vibrant Alberta Avenue Community nearby schools, NAIT, library, hospitals, malls, local shops, restaurants and public transportation including the nearby LRT. Enjoy this family home for generations to come! (id:51989)
Comfree
910 Creekside Boulevard Sw
Calgary, Alberta
**OPEN HOUSE- MARCH 15, 1:00 PM - 4:00 PM** BE THE FIRST ONE TO LIVE IN THIS BRAND-NEW HOUSE!! This 3+1 bedroom home with a legal suite, amazingly designed by Anthem, has plenty of room for the entire family to enjoy. The main floor boasts an open floor plan with luxury vinyl flooring throughout, a living room, and dining area perfect for entertaining many guests. The spacious L-shaped kitchen overlooks the sunny south backyard and is equipped with quartz countertops, a built-in microwave, gas range, and an upgraded refrigerator. The upper level has a spacious master bedroom with a walk-in closet and 4-piece en-suite. This floor also has two good-sized bedrooms, a laundry room, and a full bathroom. The builder-developed legal suite has a side entrance, 9-foot ceilings, a spacious living room, a gallery-style kitchen with quartz counters and stainless steel appliances, a good-sized bedroom, a full bath, and a separate laundry area. The mechanical room has two separate furnaces and two hot water tanks for extra convenience. The house is situated on a deep lot with a big backyard perfect for summer parties, and plenty of street parking is available. Easy access to Stoney/Deerfoot Trail, shopping, South Health Campus, schools, Sikome Lake, and Fish Creek Provincial Park. DON'T LET THIS SLIP AWAY! Call your favorite realtor to book a showing to experience this amazing house in person!! OR CHECK OUT THE VIRTUAL TOUR! (id:51989)
Exp Realty
92 Citadel Drive Nw
Calgary, Alberta
Fantastic Corner Lot Detached Bi-Level Home in the Beautiful and Established Community of Citadel! This Home has been renovated over the years, is a must-see! Offering over 2,000 sq. ft. of developed living space, this home features 5 spacious bedrooms 2 on the main level and 3 in the fully finished lower level, complete with its own full bath. The chef’s kitchen is a true highlight, boasting quartz countertops, graphite stainless steel appliances, and a built-in microwave and oven, blending style with functionality. The open floor plan features vaulted ceilings in the dining and living areas, drenched with natural light, giving the home an expansive airy feel. Conveniently located on the main floor, you’ll find the main bedroom with a renovated Ensuite bathroom, offering a private retreat. The laundry area on the main floor adds convenience, while hardwood floors throughout the main level bring elegance and warmth. The lower level is finished with vinyl plank (LVP) flooring combining durability and style. Step out from the kitchen onto the large, maintenance-free deck and concrete patio, perfect for outdoor entertaining. The backyard also features a gravel pad for secure storage and RV parking with an electric gate, offering endless possibilities to create your ideal outdoor space—whether it’s a fire pit, relaxation zone, or more. The fully finished lower level is bright and welcoming, thanks to large windows that allow plenty of natural light to flood the space. It includes a spacious family room, an office area, and three additional bedrooms, with a full bathroom completing this level. This space is ideal for hosting guests or providing extra room for a growing family. Situated on a corner lot with no sidewalks on one side, this home reduces winter shoveling duties. The property also includes a drywalled and gas-heated double attached garage, ensuring year-round comfort and convenience. Many recent renovations include: An open-concept kitchen designed for modern living A new furnace and hot water tank, New windows and a new roof. With endless possibilities, this home also has the potential for you to build a detached garage with a suite above or a carriage house (subject to City of Calgary approval and permitting). (id:51989)
Exp Realty
3553 23 St Nw
Edmonton, Alberta
Welcome to this beautiful & bright 2 storey home offering 3 bedrooms, 3.5 baths, living room with a gas fireplace, built in TV space, large eat in kitchen with fully finished basement.Additional features & upgrades include built-in speakers on main floor & upper level.Upstairs boasts with 3 large Bedrooms & 2 Full washrooms.The master bedroom offers a jacuzzi soaker tub with ceramic tiles, built-in makeup table, shower, bay window, stylish light fixture, walk in closet & built in speakers.Shingles recently changed(2022),HWT(2024),Carpet(2023).This home includes a fully finished basement with full washroom & large family room & has Laundry plus central vacuum.BACKYARD has HUGE DECK & SHED with fully fenced and landscaped.It has Double attached garage.Located in the desirable Wild Rose community, this property is close to schools, public transit, and the Whitemud Freeway.Walking distance to park and Close to all amenities. (id:51989)
Maxwell Polaris
317 Sunset Way
Crossfield, Alberta
Welcome to this family friendly, 2-storey home boasting over 2700 sq ft of living space located in the Sunset Heights neighbourhood in Crossfield. The main floor features vinyl plank floors, a spacious living room area with a gas fireplace, and a dining room area just off the kitchen and breakfast bar. Bright south facing windows provide sunlight year-round! Upstairs, you'll find the primary bedroom with a vaulted ceiling, a 3pc ensuite bathroom, and a large walk-in closet. Two additional bedrooms offer ample space for family or guests, plus another full bathroom. The finished basement adds even more living space with another bedroom, a 4-pc bathroom, and a very large game/rec room, perfect for a home theatre, play area, or gym. The south facing backyard provides sun throughout the year, plus an enclosed 3 season deck and space for RV/boat parking. Just across the street, a large park and playground, perfect for activities with the family. Book your showing today! (id:51989)
Cir Realty
20319 29 Av Nw
Edmonton, Alberta
This exquisite estate home, located on a picturesque street, boasts a triple garage and a convenient side entrance to the basement. The main floor features a cozy den, with stunning quartz countertops and ceiling-high cabinets in the kitchen, complemented by hardwood and tile flooring. The upper floor is carpeted for comfort and includes an open-to-below high ceiling in the great room, creating a grand, airy atmosphere. An elegant electric fireplace enhances the living area. The luxurious 5-piece ensuite and a Jack and Jill bathroom offer ample convenience. The basement, with its 9-foot ceiling and three large windows, provides a bright, spacious area for various uses. The home also includes an entertainment bonus room and upper floor laundry, with MDF shelving throughout for optimal organization. (id:51989)
Bode
42, 130 Discovery Drive Sw
Calgary, Alberta
Welcome to Griffith Point at Discovery Ridge. Experience the charm of townhome living in this turnkey gem nestled on Discovery Drive in this picturesque part of Calgary! This luxury Brownstone townhouse blends modern elegance with classic charm, set against a backdrop of serene nature and lush, mature trees. Step inside the front foyer of this air conditioned home to discover an inviting space where every detail is crafted to impress. The entry features a stylish bench and coat hooks located near the attached double garage. Upstairs, the light-filled open-concept kitchen, family room and nook exude warmth and sophistication, with large windows, upgraded lighting, and ten-foot ceilings. The heart of the home—the kitchen—is a culinary delight, with quartz countertops, pristine custom built cabinetry including a custom-built 64 bottle wine bar, a custom hood fan, stainless steel appliances, a gas cooktop, full-extension kitchen drawers, a wine fridge, a coffee bar in the pantry, a hot water on demand faucet, and a generous island perfect for enjoying wine with friends while cooking your favourite meals. The living room features a sleek modern fireplace, and sliding doors lead to a balcony with tranquil views - a perfect space to enjoy summer barbecues! The nearby dining area is ideal for hosting seasonal gatherings, and a convenient powder room finishes this level. On the upper floor, take the stairs to access the well-appointed laundry room complete with custom built-in’s, and three sizeable bedrooms. Each bedroom boasts beautiful windows and vaulted ceilings, giving an airy spacious feel. The luxurious primary bedroom ensuite features a rainfall shower, a freestanding soaker tub, and toiletry tower shelving for the vanity. The walkout lower level offers versatile space for a fitness studio or flex room complete with a wall of mirrors. This home also comes equipped with a Kinetico water softener. Enjoy easy access to the Rocky Mountains, West Hills shopping, Downtown Calgary, and Griffith Woods Park that has 93 protected hectares for you to enjoy, with many walking and bike paths. With top-rated schools and the Discovery Ridge shopping plaza close by, this stunning home is not to be missed. You’ll make many happy memories in this lovely home! (id:51989)
RE/MAX House Of Real Estate
2202 20 Street
Delburne, Alberta
This Family Foods grocery store is the perfect opportunity for a husband-and-wife team to run efficiently. Located just 40 minutes from Red Deer, this well-established store serves a welcoming community of 920 residents, complete with a K-12 school. With a balanced mix of products, the store generates steady income: 50% Grocery – Everyday essentials keep locals coming back.25% Hardware – A well-stocked selection that boosts revenue.25% Cigarettes – Consistent sales from repeat customers.This business is ideal for hands-on owners who want to be part of a close-knit community while benefiting from multiple revenue streams. (id:51989)
RE/MAX Complete Realty
147 Redstone Drive Ne
Calgary, Alberta
Welcome to this cozy one-bedroom, one bathroom north facing END UNIT townhome that is ideal for a couple, a single professional or an investor. Great home with a ground level SEPARATE ENTRANCE to your front door and patio, with lots of street parking right in front of your door. As you step inside, this unit features an OPEN FLOOR PLAN kitchen and living room area. The beautiful kitchen features elegant wood-grained cabinets, QUARTZ countertops, stainless steel appliances and GAS STOVE. The big living room area is great for relaxing or entertaining. There is vinyl plank flooring throughout and soaring ceilings make this unit bright and spacious. The master bedroom can accommodate KING-SIZED furniture and ample closet space. It’s located right next to the 4pc bathroom with QUARTZ counters. There is stackable in-unit laundry. Outside, relax on a spacious patio with a gas line for a BBQ while you look at green space across the street. The unit comes with one assigned parking stall and street parking right in front of your unit. This complex features a 20,000 sq. ft. green pace, complete with playground, BBQ area, firepit, pergola & ample green space for your enjoyment. You have quick access to Stoney Trail, Metis Trail & Deerfoot Trail. It’s located close to the Calgary International Airport, Costco & Cross Iron Mills Mall. A great place to call home. (id:51989)
Exp Realty
#1105 10130 114 St Nw
Edmonton, Alberta
Stunning Treelined & City Views! Upgraded 1,173 sq.ft. 2-bedroom, 2-bathroom condo in Hudson House offers a prime location just steps from Jasper Avenue. Enjoy access to restaurants, coffee shops, shopping, public transit, river valley trails, the Brewery & Ice Districts. This bright and spacious unit features a gas fireplace and gas BBQ outlet on the balcony. Sleek white kitchen boasts Corian countertops and stainless steel appliances. The primary suite includes a 4-piece ensuite, while the second bathroom features a walk-in shower. Enjoy the convenience of two titled underground parking stalls (#79 & #95 on P2). Building amenities include an exercise room, sauna, guest suite, and social room. This exceptional home shows beautifully. (id:51989)
RE/MAX River City
26 Heartwood Villas Se
Calgary, Alberta
Beautiful Stella A model by Bedrock Homes with Smart Home Technology! This home offers a separate entrance to the basement with a 9’ foundation for extra ceiling height. The main floor includes a bedroom and full bathroom with a tiled shower. The 5-piece ensuite features dual sinks, while the chef’s kitchen boasts stainless steel appliances, a chimney hood fan, and cabinetry to the ceiling with soft-close drawers. Enjoy natural light with added windows throughout, and a 20’x22’ front garage with a 16’x8’ overhead door. Additional high-end features include a fireplace, knockdown ceilings, melamine shelving, and a mudroom bench. This home also includes smart home technology for controlling your thermostat, video doorbell, front door lock. Photos are representative. (id:51989)
Bode Platform Inc.
315, 3 Parklane Way
Strathmore, Alberta
55+ ADULT COMMUNITY - 1 BED/1BATH with ENCLOSED SUNROOM & SINGLE DETACHED GARAGE - IMMEDIATE OCCUPANCY!! Welcome to Strathmore's amazing LAMBERT VILLAGE - a sought after centrally positioned complex that enjoys a 10/10 walkability score plus SCORES OF AMENITIES WITHIN THE BUILDING. This TOP FLOOR APARTMENT enjoys over 820 sq ft of LIVING SPACE which includes the 3 SEASON SUNROOM. An OPEN FLOOR PLAN design that maximizes the SOUTHWEST facing windows that overlook the GREEN SPACE & PARK; home to our native wildlife. A neutral fresh paint palette and off white carpeting highlight the airiness and spacious layout. The kitchen features oak cabinetry overlaid with warm textured laminate countertops, a white appliance package and a double stainless sink. Enjoy the comfort and ease of serving dinner or informal meal times at the EAT UP COUNTER. Flowing from the step saving kitchen is an OVERSIZED LIVING ROOM that easily accommodates a sectional for larger gatherings. King sized furniture ++ is doable in the oversized primary retreat that boasts a huge double closet and ample space to add an armchair. The 3 pc bath enjoys a WALK IN SHOWER already in place with grab bars and an exceptionally spacious vanity for toiletries and towels. There is additional storage in the washroom for linens too. IN-SUITE LAUNDRY delivers a newer side x side washer and dryer. An ENCLOSED 3 SEASON SUNROOM with a southwest exposure has large venting windows to bring in the fresh air and is perfectly suited to green thumbs and hobbyists. A SINGLE DETACHED GARAGE is included with this amazing suite; keeping your car warm and secure and also offering additional storage. LAMBERT VILLAGE offers an on-site HAIR SALON, WELLNESS ROOM, MEDIA/GAMES/REC ROOMS, CRAFT AND WORKSHOP AREAS, LIBRARY and a fully equipped kitchen for resident gatherings/party's. A PRIVATE GUEST SUITE is available for overnight guests for a nominal fee with pre registration through the office. For the active retiree, the re is on site RV PARKING and additional visitor parking. CALL TODAY to view your new home; surrounded by beautiful parks, walking paths, Kinsmen Park and Lake. YOU WON'T BE DISAPPOINTED! Condo fee includes, parking, snow removal, water, sewer, trash, gas, heat, cable TV, grounds maintenance, interior maintenance of the common areas plus all the amenities. (id:51989)
Century 21 Bamber Realty Ltd.
1808, 930 6 Avenue Sw
Calgary, Alberta
Discover a sophisticated corner unit where modern elegance seamlessly meets urban convenience in the heart of Calgary. This meticulously designed 2-bedroom, 2-bath residence welcomes you with a spacious open-concept living area, bathed in natural light from expansive floor-to-ceiling windows that highlight contemporary finishes throughout. Hardwood floors flow through the main living space, adding warmth and character to the refined interior. The efficient kitchen is a chef’s delight, featuring sleek quartz countertops, stylish two-tone cabinetry, classic white subway tile backsplash, and premium stainless steel appliances that blend form and function effortlessly. The primary bedroom is wrapped in windows, offering breathtaking city views and an abundance of natural light. It also boasts a luxurious 4-piece ensuite that's the perfect spot to unwind at the end of the day. The second bedroom offers versatility as an ideal guest room or home office, complete with ample closet space and easy access to a second full 3-piece bathroom, which features a full sized shower complete with glass door for a polished and modern look. Step out onto your private balcony to savour a morning coffee or evening wine while enjoying stunning downtown views. Positioned in the heart of Calgary, Vogue offers unparalleled convenience with easy access to an array of restaurants, boutique shops, and work hubs, along with effortless proximity to the scenic river for leisurely strolls and outdoor recreation. Beyond your luxury condo, residents enjoy a suite of impressive amenities, including a state-of-the-art fitness centre, a rooftop terrace perfect for social gatherings, a chic party room, and a shared gym and games room located on the 36th floor, offering sweeping views in all directions. With 24/7 concierge service, Vogue ensures an elevated lifestyle for every resident. Don’t miss the opportunity to experience luxury living at its finest! (id:51989)
Real Broker
1625 23 Avenue Sw
Calgary, Alberta
ATTENTION BUILDERS / INVESTORS. RCG ZONED CORNER LOT THAT WILL ALLOW A 4 or 5 PLEX TO BE BUILT with amazing views of the Calgary downtown and across the street from a green space! Hold and rent the three legal separate rental units while you decide what to do long term with this amazing lot and the potential it holds* MAKE YOUR FIRST VISIT INSIDE THROUGH THE 3D TOUR* This property, sitting on a lot size of 5026 SqFt, consists of 3 Legal Rental Units located right outside of downtown in the community of Bankview. The top unit is very bright, cozy and charming two bedroom legal suite. The middle unit has 9 foot ceilings, is painted white, has an open layout, and is also a very comfortable two bedroom legal suite. The two bedroom basement legal suite is a full walk-out-to-grade which means each unit has its own separate entrance. Each legal suite includes many windows for natural lighting. These units have been generating revenue for 45+ years! All three units use the washer and dryer located right inside the basement front door. Once again visit the 3D tour to make your first visit, and then book your in person viewing! (id:51989)
RE/MAX Landan Real Estate
9554 114 Avenue
Clairmont, Alberta
The Greyson Executive Duplex is currently under construction and is expected to be completed by the end of July! This modern, luxurious 3-bedroom, 2.5-bath duplex in Bridgewater, Clairmont, backs onto beautiful greenspace. (You also have the option to purchase up to 4 units in a row!) The contemporary exterior will impress you each time you arrive home. Step inside to discover the stunning kitchen, complete with quartz countertops, a tile backsplash, pendant lighting, soft-close shaker-style cabinets, and Valhalla barn wood vinyl plank flooring. Upgraded stainless steel kitchen appliances are included! For added convenience, there’s a spacious corner pantry, real wood drawers, and soft-close drawers and cabinet doors. The kitchen seamlessly flows into the open-concept living and dining areas. A convenient half-bathroom is located just off the entry for easy access. Upstairs, you’ll find the spacious master bedroom, measuring 12'8" x 11'10", complete with a walk-in closet and a luxurious 4-piece en-suite bathroom featuring a tub/shower combo. Two additional generously sized spare bedrooms, a 4-piece main bathroom, and an upstairs laundry area complete the upper level. Energy-efficient features include hot water on demand, a high-efficiency furnace, low-E argon-filled double-paned windows, and lifetime fiberglass shingles. The unfinished basement offers plenty of potential and can easily accommodate two bedrooms and a full bathroom, letting you create the space of your dreams. The 12' x 24' garage is drywalled and insulated for added comfort. ( PICTURES ARE SAMPLE FROM PREVIOUS BUILD) (id:51989)
Sutton Group Grande Prairie Professionals
106 Eldridge Pt
St. Albert, Alberta
This stunning pre-construction custom 2-story single-family home is nestled in the heart of Erin Ridge, St. Albert, AB. Ideally located near schools, parks, grocery stores (including Costco), transit, and numerous amenities, this home offers exceptional value. It features 9 ft ceilings throughout. The House boasts a bedroom on the main floor, a spice kitchen, a huge pantry, and a full bath. Upstairs, you’ll find 3 spacious bedrooms, including 2 master suites, 3 full baths, a versatile bonus room, and multiple large walk-in closets—perfect for ample storage. Photos are from a similar home built by the builder; actual finishes may vary. Additionally, homes backing onto a pond or green (walk-out & non-walkout) & larger lots are also available. (id:51989)
Exp Realty
217 South Shore View
Chestermere, Alberta
Welcome to South Shore and this Beautiful 5 Bedroom, 4 Bathroom home with a Triple car garage built by the award winning Prominent Homes! This Open concept home offers plenty of natural light throughout the home. The main floor features 9 feet high ceilings, Open to Above Family Room, Chic kitchen including Large Island and Built-in appliances. This home features a Spice Kitchen as well as there is a main floor Office/Bedroom as well as a bathroom with Shower. The Upper Level features TWO Master Bedrooms including a Beautiful large Primary Bedroom with fantastic 5-piece Ensuite, the other primary bedroom has 3 piece ensuite plus 2 additional bedrooms for a total of 4 bedrooms upstairs plus a Bonus Room and Laundry Room. This home also offers a front attached three-car garage. Call to book your private showing today! (id:51989)
Exp Realty
452074 Rge Road 73
Rural Wetaskiwin County, Alberta
Private 160 acres with a Shop and Cabin. The Gated driveway leads to the yard site of this private getaway. Situated on the property is a 1151 sq/ft cabin and a 32'x55' shop. The Cabin built in 2015 has two bedrooms, one bathroom, and is heated with a wood fireplace and a wood burning in-floor heat system. The shop built in 2010 has a cement floor, power, kitchen, bathroom, and is also heated with a wood burning in-floor heat system. Great for hunting, quadding, or just relaxing. Kept private with lots of mature trees. (id:51989)
RE/MAX Real Estate
50 Setonstone Manor Ne
Calgary, Alberta
This home in the Seton SE community sounds absolutely stunning! With its modern design, functional layout, and stylish finishes, it seems like the perfect blend of comfort and elegance. The upgraded kitchen must be a true highlight, especially for those who love to cook. The spacious 9-foot ceilings and flexible basement with a separate entrance are fantastic features that really make this property stand out. It’s clear this home offers both privacy and convenience, with the large bedrooms and luxurious ensuite bathrooms. The upstairs layout sounds like the perfect blend of comfort and functionality! The expansive primary bedroom, complete with a private 4-piece ensuite bathroom, must truly provide a peaceful retreat. Having a dedicated space to unwind after a busy day or start your day with a bit of serenity is such a luxury. The two additional generously sized bedrooms make this home ideal for families or guests, ensuring everyone has their own comfortable space. It’s great that these rooms create such a cozy and inviting atmosphere — perfect for relaxation or rest. The fact that this home is in close proximity to amenities like the Seton YMCA, movie theatres, restaurants, and grocery stores makes it even more appealing. Plus, the spaciousness with 5 bedrooms, 3.5 baths, with the fully developed basement make it perfect for a growing family or anyone who enjoys hosting. (id:51989)
Royal LePage Metro
4720 78 Avenue Se
Calgary, Alberta
Click brochure link for more details. Located in Foothills District, this freestanding building for sale is functional and move-in ready. The property is equipped with 2 (12' x 14') automatic drive-in doors, heavy power, 17.5' - 18' clear ceiling height, and is fully fenced and paved with exterior yard lighting. Quick access to 52nd Street SE, Glenmore Trail SE and Barlow Trail. (id:51989)
Honestdoor Inc.
3 Rae Crescent
Fort Mcmurray, Alberta
Tucked away downtown, this 3+2 bedroom, 2 bathroom bungalow is located on a 6656 square foot lot. The lot is fully fenced with a walking trail as two of the 3 neighbours. As an added bonus the basement is set up as an illegal suite. Property sold as is where is. (id:51989)
People 1st Realty
#5 52111 Rge Road 25
Rural Parkland County, Alberta
Want an OASIS close to the CITY at one of Edmonton's PREMIER LAKES? Located at Rainbow Beach Estates, this large PRIVATE LAKEFRONT LOT at LOST LAKE adjoining Jack Fish Lake is a total GEM! When water levels are high it becomes part of Jackfish Lake. Less than an hour from Edmonton and 15 mins from Stony Plain! Excellent highway access makes this EASY TO GET TO for the weekend warrior. 4.57 ACRES, mostly TREED with a DRILLED WELL. The frontage is approx. 617 feet! AMAZING VIEWS of the lake from one of the highest sites in the area! Well treed with lots of open spaces as well. Elevated BUILDING site with many South/South East FACING WALKOUT BUILDING OPTIONS! Property entrance has a MEANDERING driveway through the trees and offers PRIVACY from the road. Best value in the area, see it, you'll LOVE this place! (id:51989)
RE/MAX River City
51501 Rrd 73
Rural Parkland County, Alberta
Your Own Acreage Oasis! This Great Approx 10 Acre Property With Mature Trees is a Must See! If You Are Looking For a Private Getaway or a Great Building Spot Nestled in the Majestic Trees, Here It Is! If That is Not Enough, the Services Go Right By the Property, it is Located Only Minutes Away From Drayton Valley and Entwistle, it is Close to Pavement, and it Has an Abundance of Wildlife. This One is Definitely Worth a Look! (id:51989)
Century 21 Leading
461 Corner Meadows Way Ne
Calgary, Alberta
Stunning home with over 2600 sq. ft of upgraded living space.This meticulously design two story features a personalized layout making the most of every inch. Enjoy the convenience of a front double garage and a main floor with open concept living/dining area, plus a den. The chef's kitchen boasts a large quartz island, custom stained maple cabinetry, and a hidden walk thru pantry from the garage. Additional highlights include dimmer switches, pot lights, an Alexa smart home package with front and rear camera system and tankless water heater, with two central A/C units and 9' ceiling. The main floor also features an electric fire place, built in microwave, built in dishwasher, ice/water refrigerator and an electric glass top range. UPSTAIRS, you will find a spacious family room with a tray ceiling along with plenty of natural light. The large master suite offers a luxurious 5-piece ensuite with a dual walk-in closets, and two single vanities. Two more generous size bedrooms and an office /computer nook which provides ample space for your family. The upper floor also features a large main bath with double vanities and a convenient laundry. BASEMENT, the unfinished basement, accessible via side entrances ready for your personal touch. the fully landscaped front yard completes this beautiful home. This home as nearby all amenities including schools, shopping, parks and bus routes, this home truly has it all. This is a 10/10!. Don't miss out! (id:51989)
Five Star Realty
2309, 55 Lucas Way Nw
Calgary, Alberta
This is a stunning two-bedroom end unit condo built by Logel Homes, it proudly showcase its award-winning development in this vibrant community of Livingston. Its exceptional open-floor design, prime location near shopping and scenic nature paths making this one of the kinds! As the Multi-Family Builder of the Year for the past three consecutive years, Logel Homes offers this thoughtfully designed two-bedroom, two-bathroom unit, complete with underground titled parking for added convenience. The interior features 9' ceilings, creating a spacious and bright effect throughout. The modern kitchen is equipped with stainless steel appliances, including a wall oven, chimney-style hood fan, built-in microwave, 41” high upper cabinets, and under-cabinet lighting. Upgraded finishes, such as quartz countertops, luxury vinyl plank and tile flooring, and designer double vanity and fixtures, elevate the living experience. Large windows, upgraded lighting, and the soaring 9' ceilings brighten up the living areas. Both bathrooms are elegantly finished, with a fully tiled shower in the ensuite and a tiled tub/shower combination in the main bath. Additional amenities include a walk-in closet in the master bedroom, a full-size washer and dryer, air conditioning unit, and a large patio with a BBQ gas line. Everything floor-to-ceiling are under builder warranty! Book your showing today to view this remarkable gem! (id:51989)
Homecare Realty Ltd.
112, 214 Sherwood Square Nw
Calgary, Alberta
Welcome to Diseno by Landmark Homes in Sherwood! This spacious 2-bedroom, 2-bathroom unit on the ground floor offers a thoughtfully designed open layout with large, sun-filled east-facing windows, 9-foot ceilings, and a spacious elevated glass balcony complete with a gas line for BBQ! A spacious balcony takes in the endlessly stunning Calgary skies, ideal for dining alfresco or winding down with the sunset. Finished with designer cabinets, sleek wide plank laminate flooring, quartz countertops, stainless steel appliances - it's everything you need to enjoy the maintenance free condo lifestyle. The primary bedroom offers a walk-in closet and a gorgeous ensuite, where the shower has a detachable spray as well as a bench. In-suite laundry is a huge perk, and a large storage room with built-in shelving is perfect for all your extras. The unit comes with underground titled parking (#13), and the building also has secure bike storage. This community is one of Calgary's greenest, with parks, pathways, and natural areas all around. Enjoy the pond, which is a picturesque area to take a stroll. Nearby schools are just a short drive away, and amenities are plentiful with Sage Hill Plaza in walking distance or hop in the car to find more in Beacon Hill. With primary routes right at your doorstep, commuting to work or visiting friends is easy, and this area is well-connected by public transit as well. The location at the north end of the city is fantastic for getting to the airport or out to the mountains without worrying about traffic. Call your agent and book your showing today! (id:51989)
Cir Realty
325 50a Avenue
Claresholm, Alberta
Looking to build your next home? This fantastic lot on 50A Avenue is an affordable opportunity! It features back alley access, a wide street, and a convenient location just minutes from downtown. Claresholm is a vibrant community offering a full hospital, indoor swimming pool, legion, curling rink, ice rink, agriplex, and more. Ideally situated between Calgary and Lethbridge, it’s the perfect place to call home. Take a drive and discover Claresholm for yourself! (id:51989)
Royal LePage Mission Real Estate
Unknown Address
,
Unique and hard to find three bedroom condo in Grande Whitemud Oaks. Very spacious unit with large living room and corner gas fireplace. Master bedroom is also large with walkthrough closet and three piece ensuite. Two generous sized bedrooms and super large storage laundry room. Please note that this unit comes with two titled parking stalls as well! (id:51989)
RE/MAX Elite
10070 117 Avenue
Grande Prairie, Alberta
This exceptional commercial opportunity offers +/-10,167sq.ft of office space in a PRIME VISIBILITY LOCATION just off the 116th Ave bypass. The 1.16 Acre lot includes paved parking in front of the building along with a large fenced rear yard, with powered parking stalls and ready for a multitude of uses. The main building is loaded with +/-20 offices, large reception area, boardroom, staffroom, two washrooms and extra open office areas. There is a 30x35 lab (2009) w/ sump & 1-12W x 8H OH door on the East side of the property that could be used as a shop or garage, as well as a large undeveloped area that could easily accommodate an expansion of the main building. Contact your Commercial REALTOR® today for more information! List agent is related to the seller. (id:51989)
Grassroots Realty Group Ltd.
319 Normandy Drive Sw
Calgary, Alberta
A bright and spacious modern farmhouse home with a legal 2-bedroom carriage house over the 4-car garage and a fully finished basement with its own large kitchen and private access. The main house has 10-ft ceilings and 8-ft doors on all three levels. All three kitchens have high-end cabinetry with dovetailed drawers and quartz counters (as well as in all bathrooms and the laundry room). The main floor also features a beautiful dining room, an office near the front entryway (with a closet, so it could be a main floor bedroom if needed), and a full bathroom with an oversized shower on the main floor. Upstairs are two large bedrooms, each with its own ensuite. The primary ensuite features a unique dormer window, a deep stand-alone soaker tub below, a huge oversized tiled shower with built-in stone shower seat, and two sinks. Primary WIC is connected to the upper laundry, with ample cabinetry, a huge sink, and plenty of space for hanging clothes, plus a built-in ironing board. The 2nd bedroom ensuite is architecturally beautiful with its super-tall ceiling and dormer window. The super-bright basement with huge windows could be used as an (illegal) suite, with its own private entry and separate laundry, or for an older child or in-laws wanting their own space. The carriage house has spectacular tall ceilings soaring over 20 feet with dormer windows on two sides. It is a stunning open-concept design with a modern kitchen, large island, and an open great room with a corner gas fireplace. Two bedrooms, with laundry built-in to the primary WIC and connected to the ensuite. This home truly must be seen to appreciate the extra finishing details throughout, including all custom-tiled showers, three bar fridges, four fireplaces, multiple finished storage areas, and over 700 gemstone lights around the exterior, which is practically maintenance-free. Hardie-board exterior, deep concrete and parged window wells, Trex deck (with outdoor butane fireplace and roughed-in for a hot tub, and Xeriscape landscaping including five 20-ft Swedish Aspens, seven synthetic 8-ft cedars, and seven synthetic bushes of various sizes and shapes, plus much more! The garage is divided into one double and two singles, and they’re all heated. These can be set up so the carriage house has its own private access to its own single-car garage, for example. Currie Barracks is a unique inner-city community offering low-maintenance living while being surrounded by excellent schools, including MRU, as well as a nearby dog park, skating rink, children’s play area, and excellent dining choices within the community. This is a unique opportunity to own a stunning, beautiful home with a multitude of options for renting or for extended family. (id:51989)
RE/MAX Realty Professionals
204, 5 Saddlestone Way Ne
Calgary, Alberta
Bright & Spacious 2-Bed + Den Condo in Saddle Ridge!Welcome to Unit 204 at 5 Saddlestone Way NE, a beautifully updated 2-bedroom, 2-bathroom condo + den in Calgary’s vibrant Saddle Ridge community. Perfect for first-time buyers or investors, this move-in-ready home features fresh paint, new carpet, and a functional open layout designed for modern living.The stylish kitchen boasts quartz countertops, ample cabinetry, and modern appliances, perfect for home-cooked meals. The primary bedroom offers a walk-through closet and private 4-piece ensuite, while the second bedroom is conveniently located near the second full bath. Need extra space? The den can be used as a home office, guest room, or additional storage.Enjoy the comfort of titled heated underground parking, plus an unbeatable location minutes from Saddletown Station, shopping, schools, parks, and the Genesis Centre. With Saddle Ridge’s high rental demand, this property also presents a fantastic investment opportunity.Don’t miss out – schedule your viewing today! (id:51989)
Real Broker
271159 Range Road 283
Rural Rocky View County, Alberta
Live, work, and play on this 40 Acre parcel just minutes from Airdrie and Calgary. This beautiful property is zoned Agricultural providing endless opportunities for a home-based-business set up. Two tree-lined driveways into the property for direct access to the house/garage or the shop (Quonset). The exterior has been updated with new siding and the shingles were replaced approximately 5 years ago. A gated cul-de-sac gravel driveway leads you to the home with ample parking for the family with multiple vehicles or RV. The yard space around the home is well groomed with mature trees, planter beds and plenty of room for play or for your very own garden! As you enter the home you're greeted with a BRIGHT SUN ROOM with loads of windows & great outdoor patio space overlooking your private oasis. Fully finished Bi-level with 5 Bedrooms + 3 Bathrooms + Upgrades Galore + FULL ILLEGAL SUITE with private entrance to the basement. A perfect mother-in-law suite (Illegal, subject to approval and permitting by the city/municipality) or mortgage helper with a tenant/longer term guest. The home offers a spacious layout and plenty of room for the growing family. The main floor has 3 bedrooms and 2 full bathrooms. Large open concept kitchen with MASSIVE ISLAND, full set dining area and plenty of cupboard/counter space. Functional and bright living area with gas fireplace and again loads of natural light. A spacious primary bedroom with great views of the mature surroundings. An ultimate entertainment space in the Basement; full kitchen, TV area, flex room which can be used as an office or home gym, 2 more good-sized bedrooms, full bathroom and endless storage. There have been many recent upgrades including new tile and backsplash in the kitchen and bathrooms, granite countertops, huge butcher block island with storage, appliances, new tubs and toilets, all new windows in the lower level, new furnace and more! Beautiful vinyl planks are also new throughout the entire home. Limitless windows allow in plenty of natural light and spectacular views from all directions! The property is fully fenced, offers an outdoor firepit, SPA/HOT TUB with covered roof and multiple outdoor sitting areas. The property also has a 40' X 80' heated Quonset with an office/bathroom and heated floors. A 24’ x 34’ double detached heated garage with a workshop. The property features a new septic system for years of worry-free ownership, also a well offering a good flow rate. This gorgeous turn key farm is waiting for you! Just some of the other great features include: New septic tank, new additional 200-amp pole, 3 x 300-gallon fuel tanks, poured concrete walking paths & more. This is an ABSOLUTE MUST SEE! If you're looking for a property with income earning potential, a place to live and work in an unbeatable location this is the one for you! (id:51989)
Legacy Real Estate Services
4583 Eastview Crescent
Rimbey, Alberta
Curb appeal, space for all the toys, views – this custom built home has it all! Up the beautifully stamped front drive, step inside the spacious foyer with high ceilings and access to the double attached garage. Well thought out designs inside and out, the attached garage features centre drain and in floor heat along the exterior edges to keep those cold winter temperatures at bay. The living room overlooks front green space while the dining room overlooks the beautiful country south facing views and school playground. This open concept is ideal for entertaining and family time!The kitchen with ample natural sunlight features new sink and tap, under cabinet lighting, plenty of counter space and back deck access off the dining room. Bedroom 1 also makes for a perfect office space with big window to let that sunshine in. The 4 pc bathroom features storage space and option for main floor laundry. Adjacent to, find the 2nd bedroom making a great layout for a new family. Retreat to the spacious primary bedroom with walk in closet and ensuite boasting great counter space and walk in shower. Back towards the heart of the home, follow the white oak hardwood downstairs with upgraded railing design, and find a very functional recreation space! Be pleased by the high ceilings and big windows, adding another 1100+ square feet of living space. The wet bar enhances the games area plus option for fireplace if desired. The spa-like bathroom, laundry, great size 4th bedroom and walk-up access to back patio complete this space. Well-built and meticulously maintained, make 4583 Eastview Crescent your home today! (id:51989)
Maxwell Real Estate Solutions Ltd.
651 2 Street Se
Medicine Hat, Alberta
Get ready to soak up the vibrant downtown patio vibes! The Moose & Squirrel is THE place to be in Downtown Medicine Hat—a true local gem that’s redefining outdoor fun. Nestled right on 2nd Street, this hotspot offers an unbeatable mix of food, drinks, and entertainment in a one-of-a-kind open-air venue. Surrounded by bustling retail shops, professional services, and all the perks of downtown living, this 25 x 130 lot has been masterfully transformed. Think cozy seating areas, a lively stage for performances, a washroom facility, and a fully equipped kitchen/servery—all wrapped up in a beautifully fenced property. Plus, there’s off-street parking for added convenience! Want the full scoop? Request the detailed equipment list showcasing all the incredible assets included with the land and buildings. Don’t miss out—call today for more info! (id:51989)
Cir Realty
816 Misstassiniy Road
Wabasca, Alberta
Rare 8.42 acre site located across from the lake on Misstassiniy Rd. The site is generally treed and in it's natural stage (with no approach off of the municipal road) . A utility right-of-way runs parallel to Mistassiniy Road and there is a small pipeline right-of-way in the northwest corner of the site. Neither of these are expected to be an impediment to future development of the site for single-family residential purposes. Great location, and what a view! (id:51989)
Royal LePage Progressive Realty
27121b Twp Road 534
Rural Parkland County, Alberta
Private, Picturesque 22.17 Acre Acreage 3 Min NE of Spruce Grove! Bungalow Features: 1484 sq ft, 6 Bedrooms, 3 Bathrooms, AC, Built in Vac, Reverse Osmosis, In Floor Heat, Open Concept, Vaulted Ceilings, Chef's Kitchen, Island, Pantry, Lg Dining Area, Living Rm W/Many Windows, Lg Master W/Rm For King Bed W/3pce Ensuite & Walk In Closet, & 3 More Bedrooms & 3pc. Finished WALK OUT BASEMENT Features: 2 Lg Bedrooms, 3 pc Bath, Huge Storage/Craft/Hunters Rm W/2 Walk in Closets, Family Rm, Utility Rm W/Laundry, & Access to the Covered Patio. 28x28 Oversized Det Garage W/In Floor Heat, 220 Wiring, Sink, & Floor Drain. Fenced, Landscaped Yard W/Many Trees, Flower Beds, Garden Areas, Firepit, Covered Front Deck, Covered Patio, Entry Gate, Rolling Land W/Spectacular Views, W/ A Beautiful Picturesque Creek Winding Through The Property Bringing in Abundant Wildlife. Paved all the Way W/Quick, Easy Access to HWY 16, & Anthony Henday! Spectacular Scenery, Seclusion, Wildlife & Privacy W/Endless Business Possibilities! (id:51989)
RE/MAX Excellence
Exp Realty
173062 Hwy 55
Atmore, Alberta
Looking for a farm to table opportunity or place to create an agri-business, if yes please keep reading. This property is appealing for several reasons... 1) It has 85 acres of very rich arable soil 2) Excellent highway frontage - would be a great spot for a veggie growing business or greenhouse 3) there is one house on the property and a second spot where power/gas/water/sewer is connected (great for two families) 4) An abundance of wildlife all around you including ducks, geese, and fish in Charron Lake right at your door step, plus other lakes in close proximity. 5) There is a high producing well with corrals, piping to connect 3 watering bowls, and several outbuildings a main ingredient for a hobby farming venture. The 1956 home has been extremely well kept by the original owners and nicely updated with white kitchen cabinetry, laminate floors, and modern paint colors. The roof on the house and all of the outbuildings are metal and well cared for. The landscaping is meticulous and includes two giant gardens, plus apple, cherry, plum, saskatoon and raspberry bushes. There is a 42x22 partially heated woodwork shop (electric heat) and many out-buildings for storage, animals, woodworking or RV storage. Please view the 3-D tour to see more then please come and see this place. .... you will not be disappointed. (id:51989)
People 1st Realty
13319 81 St Nw
Edmonton, Alberta
Welcome to this large over 1250 sq, fully renovated 5 bedrooms open beam bungalow located in excellent, convenient location facing a island park. This gorgeous home offers large, bright living room, kitchen is open and completed with brand new appliances. Master bedroom is equipped with large closet and 2 piece ensuite, additional 2 bedrooms on main floor are bright and great size. Basement is fully finished with separate entrance, large family room 2 additional bedrooms and full bathroom. Vinyl plank flooring throughout, fresh neutral paint, new tiles and bath tubs, new granite countertops, light fixtures, door hardware and more. Single attached garage and huge 704.73 m2 fully fenced yard completes this stunning home. Prime location, close to schools, shopping and transportation. A must see to appreciate! (id:51989)
Royal LePage Arteam Realty
1715 Keene Cr Sw
Edmonton, Alberta
This stunning corner townhouse in the highly desirable Keswick community offers the perfect blend of space, style, and convenience. Featuring 2 spacious bedrooms, 2.5 bathrooms, den , bonus room and a double garage, this home is designed for modern living. Vaulted ceilings and large windows flood the interior with natural light, creating an inviting and airy atmosphere. A versatile bonus room provides additional living space, while breathtaking views enhance the overall charm of the home. Ideally located, this townhouse is just minutes away from a Catholic school, Movati gym, the Tesoro shopping plaza, beautiful parks, and convenient transportation options. Everything you need is right at your doorstep. The best part? The seller is including all furniture and appliances, making this the perfect turnkey home for first-time buyers. Just bring your bags and move right in! Don’t miss out on this incredible opportunity to live in one of Keswick’s most sought-after communities. (id:51989)
Exp Realty
257 Blackburn Drive
Fort Mcmurray, Alberta
Imagine being able to build your dream home! Does it have a legal suite, 5 pc ensuite, large windows in the back of the house for western exposure? So many possibilities with this lot that is 4410 sq ft. It's in a great neighbourhood on a quiet street in Parsons North. Enjoy the green space in behind this beautiful lot! (id:51989)
RE/MAX Connect
305, 36 Glenbrook Crescent
Cochrane, Alberta
TOP FLOOR UNIT WITH Two WINDOWS AND SLIDING GLASS DOOR TO THE BALCONY. THE VIEWS ARE TO THE NW AND SOUTH, The ONE BEDROOM UNIT IS READY FOR IMMEDIATE POSSESSION. This unit does not have any side party walls. This well-maintained building has recently updated its exterior with fiber cement siding, new windows, patio doors, balconies, and roof, and fresh carpet and paint in the hallways. Enjoy the quaint, rustic kitchen and south facing balcony. Located only steps away from local shops, restaurants, parks, and trails, this condo combines comfort with convenience, making it an ideal home for first-time buyers, down-sizers, or investors. Don’t miss out on the opportunity to live in one of Cochrane’s most desirable locations! (id:51989)
Royal LePage Benchmark
197 1 Street Sw
Calgary, Alberta
REPUTABLE Asian Restaurant FOR SALE located in the well-known Calgary Chinese Cultural Centre. Excellent reputation with high demand for banquet reservations. The Chinese Cultural Centre also hosts numerous events, offering abundant banquet opportunities. Full commercial kitchen on site, current capacity approximately 240 seats. Liquor licence available. Operated successfully with strong sales. The final size and rent will need to be confirmed with the landlord. Please note: Photos shown are from previous operations, including banquet events held at the Cultural Centre. All showings to be arranged and shown with a realtor. This is a sub-lease. There are two years left for this term and there is option to extend. Please kindly do not disturb staff and owner. Thank you. (id:51989)
Trustpro Realty
17200 Centre Street Ne
Calgary, Alberta
2 ACRES INSIDE CITY LIMITS! This 3100sqft, solid built brick home includes 6 bedrooms and a triple garage! This property is currently perfect for large family wanting to live on an acreage without sacrificing any amenities the city provides but can also provide incredible holding or redevelopment potential (with City approval). This home is ideally located just 7 minutes to Cross Iron Mills Mall and Costco and under 25 minutes from downtown Calgary. A charming 100% brick exterior welcomes you home. An extra wide paved driveway provides a ton of parking for guests, RVs, and even space for basketball practice while your own vehicles stay out of the elements in the oversized garage. Over 3,110 sq. ft. inside this custom-built home is the perfect sanctuary for any family with tons of upgrades, including brand new roof, boiler, and hot water tank, a plethora of space, and a peaceful landscape. A quaint sunroom lets you enjoy the outdoors in almost any season. The front living room is a great space for entertaining or unwinding while the oversized window frames the lush greenery. Beautifully updated, the kitchen is the hub of the home featuring granite countertops, ash cupboards, recessed lighting, a massive breakfast bar island, an eating nook, and stainless steel appliances. Adjacently the dining room is a casually elegant entertaining space complete with crown molding and a terrific built-in hutch for extra storage. Put your feet up in front of the classic wood-burning fireplace in the enchanting living room with a charming chalet feel thanks to the cedar ceiling, ash paneling, and marble feature wall. Poured concrete subfloor covered in tiles ensures your feet stay warm when hanging out in this room. The foyer perfectly balances function and style with a multipurpose closet to store away the seasonal clutter and a convenient main floor bedroom and 3-piece bathroom. 5 additional spacious bedrooms are located on the upper level. French doors open to reveal the primary bedroom, this huge space will have you feeling spoiled daily boasting an expansive balcony for peaceful morning coffees soaking up those views, large his and her closets, and a private ensuite. Also on this level is a 4-piece family bathroom, bonus room, and an amazing jacuzzi room with a cedar ceiling prompting rejuvenating dips or long evening soaks with a good book and a glass of wine. This stunning property has several outdoor spaces to enjoy the views, soak up the sun, or host casual barbeques, there is even a unique barbeque shed with a wood-burning fireplace for summer parties without the worry of rain spoiling the fun. Simply put, this unrivaled property saddled by a picturesque landscape and breathtaking views is the perfect home for anyone looking for a little more space, holding potential, redevelopment potential, and privacy, but wanting to still be in the city! (id:51989)
Exp Realty
10106 130 Avenue
Grande Prairie, Alberta
Vacant lot located in Northridge!! Great location and zoned CT and 1.22 acres. This property has city water and sewer. (id:51989)
RE/MAX Grande Prairie


