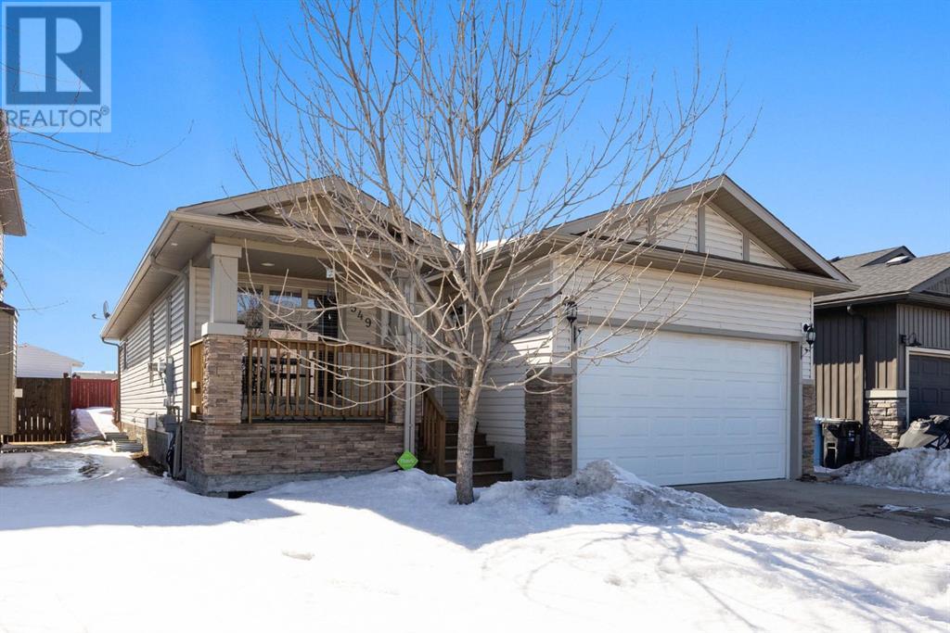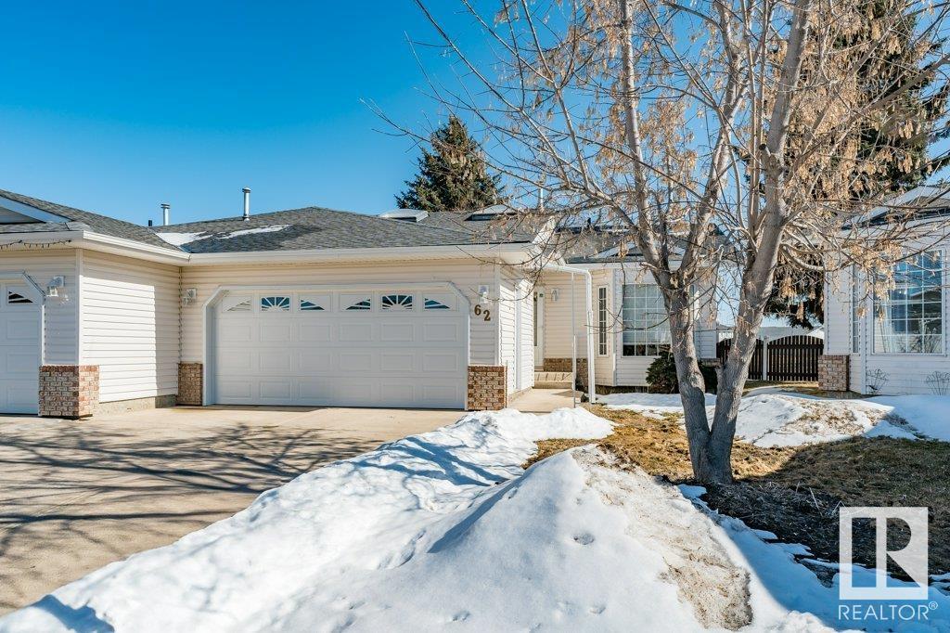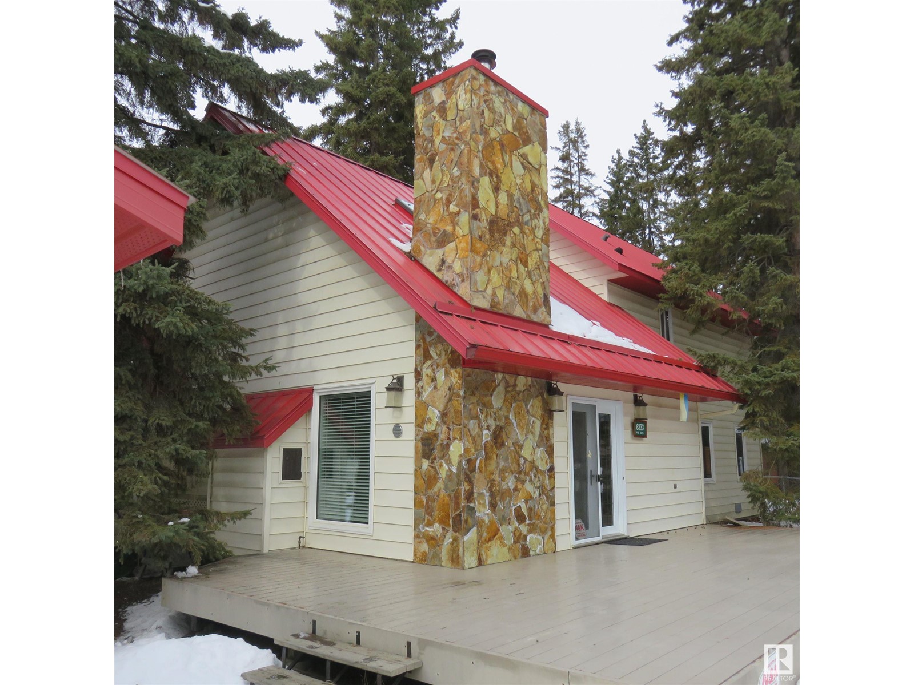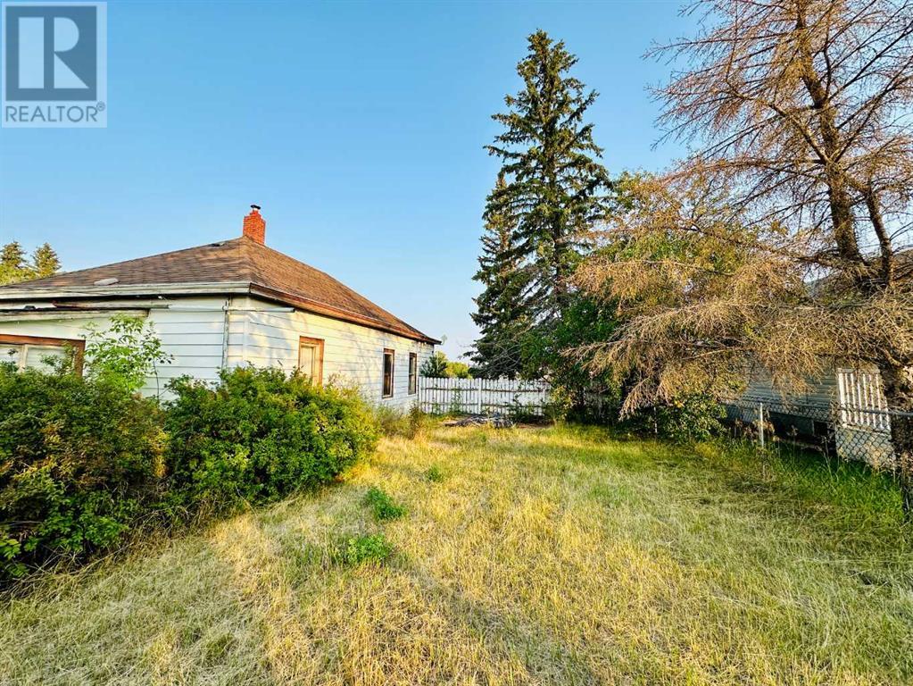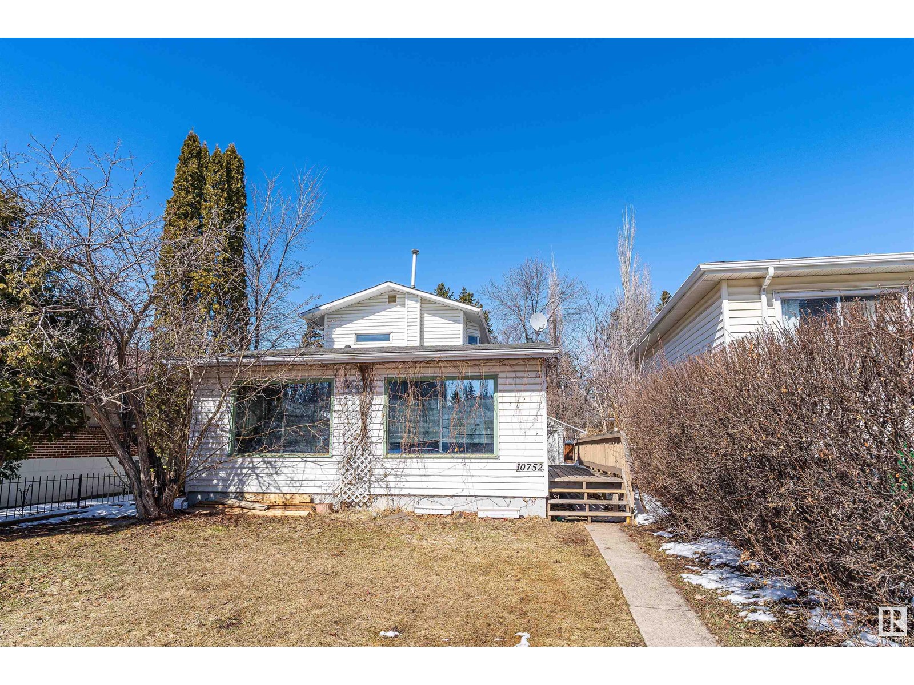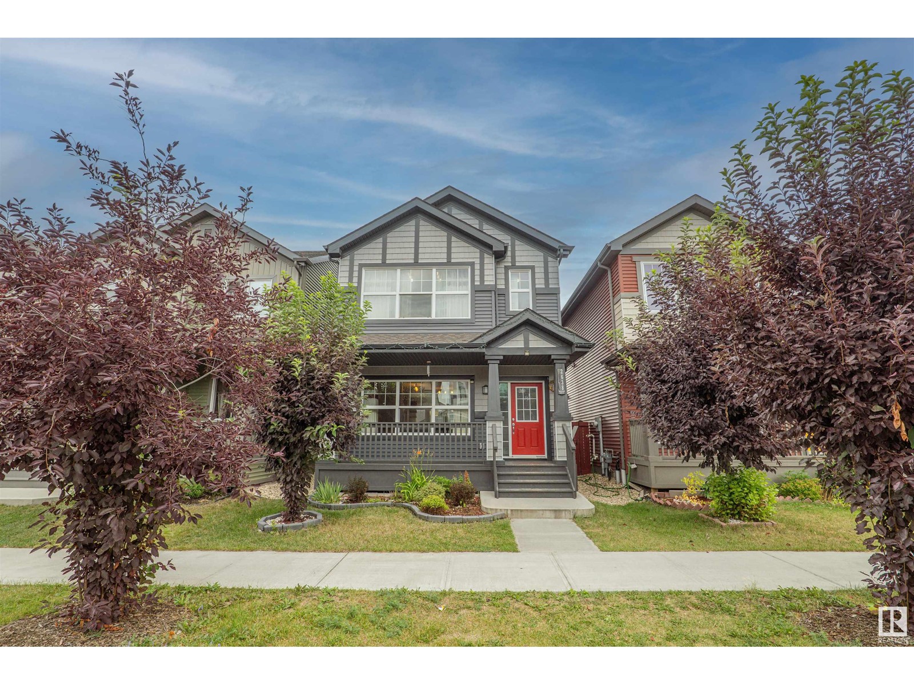looking for your dream home?
Below you will find most recently updated MLS® Listing of properties.
549 Walnut Crescent
Fort Mcmurray, Alberta
Stunning 4-Bedroom Home with Fully Finished Basement & Heated Garage! Welcome to this beautifully maintained 4-bedroom, 3-bathroom home. Located in a desirable neighbourhood of Timberlea, this home features a heated attached garage and a fully finished basement with its own separate side entrance—ideal for added convenience or potential suite development. Spacious Main Floor: Hardwood floors flow throughout the open-concept living area, featuring a cozy gas fireplace—perfect for relaxing evenings. With an open-concept design, this home provides a spacious and inviting atmosphere, perfect for families and entertaining.The kitchen with ample cabinetry seamlessly connects to the dining and living areas.The master bedroom includes its own private ensuite, creating a peaceful getaway. Upstairs Laundry: No more hauling baskets up and down—this convenient feature makes life easier! Fully Finished Basement: A massive open Rec room, another gas fireplace, and a separate side entrance add incredible value and potential. Outdoor Perks: Enjoy a 12’ x 14’ oversized shed in the backyard, plus a great deck—perfect for entertaining! Don’t miss out—call today to schedule your private viewing. (id:51989)
Exp Realty
352 Royal Elm Road Nw
Calgary, Alberta
Stunning Home in Desirable Royal Oak – Newly Renovated & Painted!Brand new Stove, Dishwasher, New high-efficiency furnace and 50-gallon hot water tank, brand new carpets and a new Awning over the deck.Welcome to 352 Royal Elm Rd. NW, a beautifully maintained and renovated home in the heart of Royal Oak, offering exceptional value and location. Nestled in a quiet, serene setting facing a peaceful pond and wooded area, this move-in-ready gem is just a 15 minute walk to the Tuscany LRT station, making commuting a breeze.Step inside to a bright, open floor plan featuring gleaming hardwood floors on the main level, a spacious family room with a cozy gas fireplace, and a separate formal dining room perfect for entertaining. The heart of the home is a well-appointed kitchen with a walk-in pantry, stainless steel appliances, and a charming breakfast nook filled with natural light.Upstairs, you’ll find a generous bonus room with picturesque pond and forest views, three spacious bedrooms, and the convenience of a second-floor laundry room. The primary bedroom is a true retreat with a large walk-in closet and a luxurious en-suite bath, complete with a soaker jetted tub.The fully developed basement offers abundant space for family activities, a fourth bedroom, a full bathroom, and ample storage.With warm neutral tones throughout, this home combines comfort, elegance, and practicality in a highly sought-after location—close to shopping, schools, parks, YMCA, bus stops and more.Don’t miss this rare opportunity—come and see it for yourself! (id:51989)
Regent Pointe Realty
Urban-Realty.ca
35, 111 Rainbow Falls Gate
Chestermere, Alberta
Stunning 3-Bedroom Townhouse Backing Onto Water Canal!Welcome to this beautifully maintained 3-bedroom, 2.5 Baths, 1517 sq ft townhouse perfectly situated on the sunny south side, offering serene views of a picturesque water canal and direct access to walking paths—an ideal setting for outdoor lovers!Inside, enjoy the fresh feel of a brand-new professional paint job throughout, creating a clean and modern vibe. The spacious main floor den is perfect for a home office or flex space. Upstairs, you’ll love the convenience of upper-floor laundry and three generously sized bedrooms.The heart of the home is the large kitchen, complete with a quartz countertop island, full stainless steel appliances, and plenty of room to cook, gather, and entertain. Step outside to the sunny balcony, perfect for BBQs and morning coffee.Other highlights include a double attached garage, ample storage, and modern finishes throughout. Don’t miss this bright and airy home with unbeatable water views and exceptional walkability! Low Condo Fees, Pets allowed with approval. Close to shopping, schools, playground, and all amenities. Book your viewing today! Check out the Virtual Tour!. (id:51989)
Grand Realty
Unknown Address
,
Situated on one of the busiest streets in Northeast, this established grocery and convenience store is now available for purchase. Offering a wide variety of products, including dairy, produce, and everyday household essentials, the store has maintained consistent annual sales exceeding $1 million. This is a highly profitable, turnkey opportunity ideal for an owner-operator or investor. Don’t miss this rare chance to acquire a thriving business in a prime, high-traffic location. Do not approach staff or visit the business without an appointment. Inquire today to learn more! (id:51989)
Real Estate Professionals Inc.
#1 9363 50 St Nw
Edmonton, Alberta
Complex under new ownership! Opportunity to lease unit within the Parkwood Office Centre, in professional office complex comprised of three single storey buildings. 1,679 sq.ft. office unit with modern finishes throughout, located at front of building with direct exposure to 50th Street traffic. Layout consists of reception area, seven private offices, boardroom, bullpen area and kitchenette with sink. Abundance of surface parking (over 150 stalls) at no charge. On-site property management. Unit available June 1, 2025. (id:51989)
Nai Commercial Real Estate Inc
2602 Delta Rd Se
Cold Lake, Alberta
Welcome to this open concept grade level entry home, located in on a large corner lot in a fantastic neighbourhood! Pride of ownership is visible throughout. Enter a generous sized foyer that leads to an office space, 4th bedroom, bathroom and family room with walk-out access to the large backyard. On the second level, an open concept living, dining room and kitchen features tons of natural light and lakeviews off the 2 upper decks. Primary suite with ensuite, 2 more bedrooms and a full bath complete this level. The backyard features a firepit and large shed; from there it's just a short walk to the beach! Double garage has underslab heat. Updates include shingles & eaves trough, air-conditioning, heat on demand, vinyl plank flooring on main level and granite countertops. (id:51989)
Royal LePage Northern Lights Realty
27 Belmont Cr
Spruce Grove, Alberta
Welcome to this fully renovated, turn-key 5-bed, 2.5-bath home! Thoughtfully updated throughout, this home blends modern style with everyday comfort. The brand-new kitchen shines with sleek cabinets, countertops, and flooring, while the main floor features freshly updated California knockdown ceilings for a bright, modern feel. The fully finished basement with a separate entrance offers endless possibilities. Retreat to the newly renovated primary bath for a touch of luxury. Outside, enjoy a 10x16’ deck (to be completed when weather permits), a double detached garage, and extensive exterior upgrades, including new windows, doors, soffits, and fascia. Plus, a new back sewer backup valve provides added peace of mind. Move-in ready and beautifully upgraded! (id:51989)
Exp Realty
#62 4410 52 Av
Wetaskiwin, Alberta
Don't miss this fantastic opportunity to own a well-maintained 55+ adult-only condo in the desirable Village Square community. This quiet, secure neighborhood offers a safe and welcoming environment. Features 2 spacious bedrooms on the main floor, including a Primary Bedroom with a 3-piece ensuite. The open floor plan is flooded with natural light from large South Facing windows and a Skylight, Beautiful patio doors lead to a private deck and beautifully landscaped, treed backyard. Recent updates include new flooring, paint, and countertops. Enjoy the convenience of an insulated, finished double attached garage. The kitchen comes fully equipped with New Appliances, and adjacent main-floor laundry adds ease to your daily routine. The full basement is partially finished with 2-piece bath and ready for the Shower, large family room, and huge storage space. Located near Walking paths, Recreation, and Manluk Fitness facility, this home is perfect for active living. Great Location! Great Value! Just Great! (id:51989)
RE/MAX Real Estate
300 Vista Ct
Sherwood Park, Alberta
The jewel of Village on the Lake. This 2,325 SqFt 2-Storey (3,465 SqFt Total incl. the Fully Finished Basement) backs onto a Greenspace/Walkway to the Lake - which you have a view of from your yard! This ULTIMATE Family home has an In-ground Swimming Pool w. Concrete Deck & 25.5x22 Double Garage. No expense has been spared w. the recent Upgrades. The Main Floor has Hardwood & a vaulted ceiling in spacious Living Rm. A large Dining Rm leads to the Remodeled Kitchen that boasts Newer, Solid Cabinets; Granite Countertops & sitting area. The Family Rm is cozy w. a Gas F/P & leads you out to the well-landscaped yard & AMAZING wrap-around Deck ($70,000 in 2018). The Upper Floor has Hardwood; 3 Bedrms & a Den (converted from a Bedrm). The huge Primary Bedrm has a Full Ensuite (New Vanity). The Bsmt features a Wet Bar; huge Rec Rm (previously had 2 Bedrms). NEWER: Triple-Pane Windows; 2x Hi-Eff Furnaces; Shingles; Pool Liner/Boiler; Stamped Concrete Driveway/Sidewalk; Exterior Stone/etc; New Paint. This is it! (id:51989)
The Agency North Central Alberta
4337 60a Avenuecrescent
Innisfail, Alberta
Excellent quiet location for this large 1379 sq foot bilevel home. From the moment you enter this bright home you'll notice the natural light streaming through the multitude of windows. The large West facing living room has a gas fireplace and is open to the dining room with patio doors to the deck and good sized backyard. The kitchen offers classic white cabinets and a window with a view to the big backyard. This family friendly home has 3 good sized bedrooms on the main including the primary suite with an ensuite. You'll appreciate the new & next to new flooring throughout most of the home. The lower level feels non basement like with its bright windows. The large family room offers plenty of space for a media area plus a games/play area + it features a second gas fireplace. There is a fourth bedroom and a 3 piece bathroom on the lower level. The home offers an incredible amount of storage - something most homes are short of. The floor plan is ideal with the heated garage leading into a super sized mudroom and a large utility/laundry room. The backyard is both peaceful and pretty as the owner loved to garden. The heated 12 x 18 shop is a unique feature that's ideal for the carpenter, handyman, artist or for storage of lawn and garden necessities. If you're fussy about location and seeking a home your family can enjoy for years to come this may be just the property for you! (id:51989)
Century 21 Maximum
36, 700 Ranch Estates Place Nw
Calgary, Alberta
Welcome to the highly desirable Hycroft Estates, 3-bedroom, 2.5- half duplex. The spacious living room features a floor-to-ceiling stone fireplace that serves as the focal point of the room. Retreat to the primary suite, where tranquility awaits. Enjoy your morning coffee or unwind in the evening on the balcony. The home's additional bedrooms are generously sized, perfect for family members or guests. Practicality meets convenience with the Double-Attached garage, offering ample space for parking and storage. Hycroft Estates provides a perfect blend of community living and urban convenience. Don't miss your chance to call this exquisite Semi-Detached (Half Duplex) your new home! (id:51989)
Seller Direct Real Estate
6333 49 St
Rural Wetaskiwin County, Alberta
This Family retreat has a short walk to Pigeon Lake, Beach & Golfing. A year round open concept lake home with several features from southwest light windows, 8 person Hot tub Room, to a relaxing loft space with vaulted cedar ceiling overlooking the woodburning fireplace, mirror closet and livingroom which flows into the kitchen with appls, cabinets, counter top eating ledge, island with seating & dinette that opens to a 2nd deck. The primary bedrm has a large closet and 4pc ensuite. The upper floor bedrms have closets and down the hall is a 3pc bathrm. For convenience a main flr washer dryer closet & several utility storage areas. Total of 3 bedrms & 3 bathrms. Some upgrades are kitchen & counter tops, some painting, 2 newer hot water tanks & furnaces. The Exterior accents & Metal roof gives this home character with 2 decks, Double heated Garage with ample storage fr boats & lake toys, Large Lot, lane access & guest parking. Near lake walking trails, biking, watersports & golfing. Furniture neg (id:51989)
Maxwell Polaris
74 Hamptons Manor Nw
Calgary, Alberta
Perched on the ridge overlooking the prestigious Hamptons golf course is this truly incredible custom home…a stunning walkout bungalow with over 3200sqft of air-conditioning living space, 4 bedrooms & 3.5 bathrooms, oversized 2 car garage & spectacular views as far as the eye can see! Original owners of this mint condition home, which enjoys rich hardwood floors & 2 fireplaces, cherrywood kitchen with granite countertops, finished walkout level with infloor heating & beautifully landscaped backyard with stamped concrete patio & gardens. Complemented by soaring 10ft ceilings & an expanse of windows, you will love the open concept flow of the main floor with its elegant formal dining room with tray ceiling, gracious living room with fireplace & built-in entertainment centre, dining nook with huge windows on 3 sides & sleek chef’s kitchen with walk-in pantry, tile floors & backsplash, island with raised bar & upgraded appliances including cooktop stove & built-in convection oven. Breathtaking views of the golf course through the wall-of-windows in the private owners’ retreat, which comes complete with built-in cabinets, walk-in closet & enticing jetted tub ensuite with separate shower, tile floors & double vanities. The 2nd main floor bedroom also has a great-sized closet & its own ensuite with shower. The walkout level – with infloor heating, is beautifully finished with 2 big bedrooms, another full bathroom, games area with wet bar & marvelous rec room with 3-sided fireplace, built-ins & sunny exercise area; plus tons of space for storage & a huge unspoiled area which would be perfect for another future bedroom & media room. Additional features include the main floor home office with French doors, main floor laundry/mudroom with sink & built-in cabinets, Hunter Douglas blinds & crown moldings, Aquamaster Pro water softener, irrigation system & fantastic outdoor space on the East-facing balcony – with access from both the dining nook & owners’ suite, & on the private covered walkout level patio. Located here on one of the most exclusive streets in this popular golf course community just minutes to the clubhouse & bus stops, Hamptons School & neighbourhood amenities, with quick & easy access to area shopping (Edgemont Superstore, Hamptons Co-op, Beacon Hill, Crowfoot, etc), highly-rated schools, hospitals & downtown. (id:51989)
Royal LePage Benchmark
11412 111a Av Nw
Edmonton, Alberta
Welcome to this beautiful home on a quiet street in Prince Rupert. Updated and well-maintained, this 1,269 sq ft 4-bedroom bungalow is the ideal location for a family or as an investment. Modern finishes are showcased throughout this charming home. Southern exposure illuminates the house year-round. The gleaming hardwood floors in the living room opens to the dining area: ideal for entertaining. The main floor also includes a lively, open kitchen, 2 bedrooms and a 4 piece bathroom. In the fully-finished basement, you’ll find the shared laundry room, an updated 3 piece bathroom, 2 bedrooms and a large kitchen / dining / living area. All amenities are nearby, including schools, hospitals, shopping, Kingsway Mall, and you are a quick drive or cab ride to the Oilers games at Rogers Place. Enjoy all that Edmonton has to offer in this incredible home today! (id:51989)
Now Real Estate Group
53127 Range Road 93
Rural Yellowhead, Alberta
Looking for an affordable acreage with endless potential? This 4.59 acre parcel of land offers a unique opportunity for those seeking rural tranquility. The home has been well maintained and offers lots of natural light. Upgrades in the home include a new electric hot water tank, newer furnace, and new shingles. Double garage has a concrete floor, is insulated and has its own electrical box for power. The dugout/pond is spring fed and ready for fish! Toboggan hill is a huge bonus in the winter. Other features on this property include a fire pit area, flower beds, old log house used for storage, storage shed, new septic tank lid, and mature trees. Ready to develop your own private retreat! Conveniently located only 3KM off of HWY 16. (id:51989)
Century 21 Hi-Point Realty Ltd
Unknown Address
,
Money profit Donair fast food place located in a busy shopping plaza. Sales has been increasing significantly. Anchor tenant includes, bank, Dollar store, Tim Horton's, McDonald, Walmart....etc. A brand new gym with thousand of member will be opening soon. 4 brand new rental apartment buildings just walking distance to the plaza. Excellent business to be your boss. Easy to run for husband and wife team. Don't miss this golden opportunity. (id:51989)
Homes & Gardens Real Estate Limited
75 Vanier Drive
Red Deer, Alberta
FULLY DEVELOPED 4 BEDROOM, 3 BATHROOM BI-LEVEL IN VANIER WOODS ~ SOUTH FACING BACKYARD WITH GAZEBO ~ LARGE REAR PARKING PAD ~ Covered front entry welcomes you and leads to a sun filled foyer ~ The living room features vaulted ceilings, vinyl plank flooring and a large picture window that overlooks the front yard ~ Easily host a large family gathering in the dining room with garden door access to the south facing deck and backyard ~ The kitchen offers an abundance of white cabinets, ample counter space, full tile backsplash, island with an eating bar and a walk in corner pantry ~ The primary bedroom can easily accommodate a king bed plus multiple pieces of furniture, has a large walk in closet and a 4 piece ensuite ~ 2nd main floor bedroom located next to the 4 piece main bathroom ~ Conveniently located main floor laundry ~ The fully finished basement with large above grade windows and operational in floor radiant heat offers a generous size family room, 2 bedrooms, a 4 piece bathroom with a jetted tub and extensive slate tile, and space for storage ~ The backyard has a two tiered deck with a covered canopy, privacy panels and secured storage below, plus plenty of grassy yard space and a gazebo ~ Rear parking pad has space for at least two vehicles ~ Located steps to a park with a playground and walking trails, walking distance to schools, shopping and all other amenities. (id:51989)
Lime Green Realty Inc.
4916 48 Street
Hardisty, Alberta
Step into a world of charm and opportunity with this delightful turn-of-the-century bungalow, nestled in the heart of the appealing Town of Hardisty. This home is brimming with potential—perfect for buyers eager to cultivate equity and make it their own. As you enter, you're greeted by soaring 10-foot ceilings that create a sense of spaciousness and grandeur. The main floor boasts three inviting bedrooms, each offering a cozy retreat for rest and relaxation. Modern updates harmoniously blend with classic character, highlighted by striking original woodwork trim that tells a story of craftsmanship and care. The updated four-piece bathroom provides a fresh and functional space for your daily routines, while main floor laundry adds convenience to your lifestyle. The recently brightened kitchen invites you to unleash your culinary creativity, bringing warmth and light to every meal shared with loved ones. Venture down to the basement, where possibilities abound! With a separate entrance into the basement from outside - possibilities are endless! The workshop space is perfect for the avid tinkerer or hobbyist, and an additional bedroom offers flexibility for guests or family. Set on an impressive 9,000-square-foot lot, this property has ample parking, including RV parking—perfect for outdoor enthusiasts! The furnace and hot water tank were replaced in 2020, providing peace of mind as you settle into your new home. Don't miss out on this rare opportunity to invest in a property that offers character and possibility. (id:51989)
Coldwell Banker Battle River Realty
3117, 81 Legacy Boulevard Se
Calgary, Alberta
This is a fabulous, immaculate ground-floor unit with 2 bedrooms, 2 bathrooms, and a den. It has several upgrades throughout including flooring, and lighting. The kitchen features stainless steel appliances, a tiled backsplash, granite countertops, and vinyl flooring. Just off the kitchen is the den—ideal for a home office/ extra storage—plus a 4-piece bathroom and in-suite laundry. The primary bedroom is bright and spacious, with a walk-in closet and its own en suite. Laminate wood flooring has been added to the living area, bedrooms, and den for a modern look and low maintenance.You’ll also love your private patio—great for entertaining or stepping out with your pet. This unit includes titled underground parking with a storage locker right in front of the stall.Legacy is a vibrant and fast-growing community in Calgary’s southeast, designed for modern living with a strong sense of connection to nature. It offers a mix of new shops, local restaurants, and essential services, along with access to both public and Catholic schools, making it ideal for families, professionals, and downsizers alike. (id:51989)
Sotheby's International Realty Canada
11 Whitetail Close
County Of, Alberta
Welcome to a private oasis just up the road from Buffalo Lake. If you would like to enjoy the lake life, but you might also want an acreage for the privacy, then this may be what you've been waiting for. This 1182 sq foot bungalow is sitting on 1.21 acres of total privacy. Upstairs you enter the home into the open concept living room, dining, and kitchen. The area has lots of south facing windows so there is plenty of natural light. You don't need to worry about that heating up the house, because it is equipped with central air as well. The living room also offers a cozy gas fireplace for the cooler days. There are patio doors off the dining room that get you onto the large 12x35 deck with great views of the surrounding nature. The kitchen has a good amount of counter, and cupboard space, with stainless appliances, and a large pantry with sliding shelves. Off the living room you head down the hallway to the attached garage access, main floor laundry, a 4 piece bathroom, and 2 bedrooms. The primary bedroom has a large walk-in closet as well as a 3 piece en-suite. Also off of the primary bedroom you have patio doors opening up to the 12x28 back deck. Downstairs there is a large room that could be utilized as a rec room, family room, or possibly even both. There is a nook on the one side that could be easily turned into another bedroom if needed. There is also a good sized storage room, 1 bedroom, and a 3 piece bathroom downstairs. Outside you have loads of space and storage. There is an additional detached 16x24 garage, as well as well as 2 sheds. One shed is 14x22 with a bay door, so it makes a great spot to store your toys, lawn equipment etc. There is also a greenhouse, complete with concrete floor, a drain, and a propane heater (Tank and heater included). There is lots of deck space with composite decking for entertaining, and enjoying the outdoors, as well as a firepit area, a little pond, and plenty of lawn to enjoy. This place is set up with a well, and a sept ic field (septic tank replaced 2020), so no worries about hauling that stuff in and out. The shingles on the house were replace in 2023, and there is even underground piping to drain all of the water off of the eaves away from the home. If you're looking for a lake house, or a smaller acreage, then you may want to come have a look at this one. (id:51989)
RE/MAX 1st Choice Realty
42064 Highway 13
County Of, Alberta
Discover the perfect blend of country living and modern comfort with this stunning acreage, conveniently located on pavement. This well-maintained property greets you with a winding driveway offering plentiful parking, guiding you to a beautifully crafted home. Step into an inviting open living space where the kitchen takes center stage, featuring ample cupboard and counter space alongside a striking oversized island. Adjacent to the dining area, patio doors lead to a spacious deck—ideal for summer BBQs, entertaining, or unwinding—pre-wired for a hot tub. The cozy living room, warmed by a gas fireplace, promises tranquil evenings, while a large attached garage off the kitchen simplifies grocery drop-offs in any weather. A nearby laundry room offers potential for conversion into a 2-piece bath.At the opposite end, two generously sized bedrooms share a 4-piece bathroom, while the luxurious primary suite serves as a private retreat. Its expansive ensuite features a jetted tub, shower, and walk-in closet, delivering a spa-like escape. Recent upgrades, including new shingles installed in June 2020, elevate this already impressive home. Outside, low-maintenance landscaping and cross-fenced pastures create a scenic backdrop and is an excellent choice for horse people. A massive 8’ high dog run (approximately 164’ x 164’), double-fenced (4’ above and 4’ below ground), paired with animal shelters and a Can-Am automatic waterer added in 2017, make this property a paradise for pets and livestock. With pavement to your doorstep and a peaceful, private backyard, you’ll relish both convenience and seclusion. Outdoor enthusiasts will love the location on pavement—just 20 minutes from Pigeon Lake and 15 minutes from Buck Lake—offering abundant recreational opportunities. Meticulously maintained by its current owner, this beautiful home blends space, quality, and natural beauty. tion on pavement—just 20 minutes from Pigeon Lake and 15 minutes from Buck Lake—offering abundant recre ational opportunities. Meticulously maintained by its current owner, this beautiful home blends space, quality, and natural beauty! (id:51989)
RE/MAX Real Estate Central Alberta
10752 68 Av Nw
Edmonton, Alberta
Welcome to Allendale, this charming 1.5 storey home situated in a quiet street on a 40' x 99.2' lot. It's a perfect Investment property with great location for growing families, rental investment, or future Infill development. Close to all amenities, including U of A, public transportation, shopping, major intersections and highways. Inside, the living room is bright and welcoming, featuring a large bay window that fills the space with natural light. The renovated kitchen boasts a vaulted ceiling, upgraded appliances including a gas stove, and newer cabinetry and countertops. With two bedrooms on the main floor and two more upstairs, this home is both functional and full of character. (id:51989)
Initia Real Estate
#1112 11141 84 Av Nw
Edmonton, Alberta
Brand new elevated & modern living at ONE12 in Garneau. This luxury concrete tower offers a desirable mix of several unique unfurnished floor plans in Junior, 1 & 2 bedroom layouts featuring contemporary designs, exquisite finishes, and onsite amenities to elevate your lifestyle. With resort like amenities, enjoy the residents lounge and dog run on the 2nd floor, the two storey gym on the 12-13th floors or the residents penthouse lounge and roof top bar with views that will leave you breathless. Each unit offers upscale finishes with exposed concrete details, maintenance free plank flooring, versatile and efficient kitchens with Samsung appliances, quartz counters and modern cabinets. Enjoy refreshing central air conditioning in each suite and expansive views from the all glass exterior. At your doorstep find unique retail experiences, the University of Alberta and the University Hospital. Venture on foot to trendy Whyte Avenue and the River Valley. Discover ONE12 today! (id:51989)
Mcleod Realty & Management Ltd
2638 Chokecherry Ln Sw
Edmonton, Alberta
This immaculate home is in the Orchards At Ellerslie featuring 9 ft ceilings on the main floor with an open space concept ,includes a Huge great room, large centre island, Stainless steel appliances, and pantry in Kitchen, Two Pc powder room completes the main floor .The second floor has a large Primary bedroom with walk in closet and ensuite bathroom. Two additional decent sized bedrooms, upstairs laundry and linen closet Plus additional full bathroom . The home has great curb appeal with its large front porch and spacious backyard and Oversized Double Garage Walking Distance to School ,Potential SEPARATE ENTRANCE to the basement (id:51989)
RE/MAX River City
