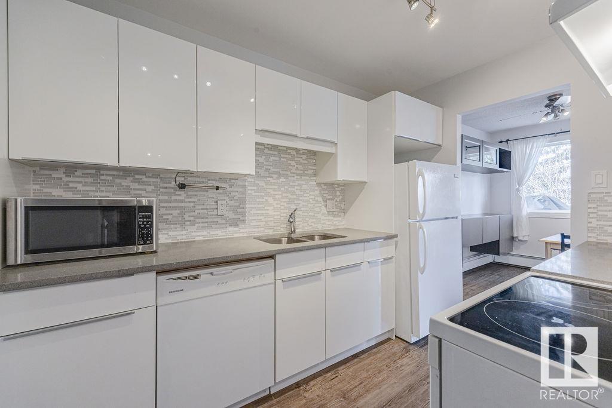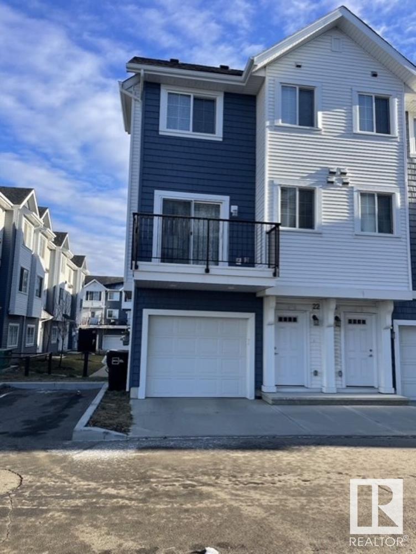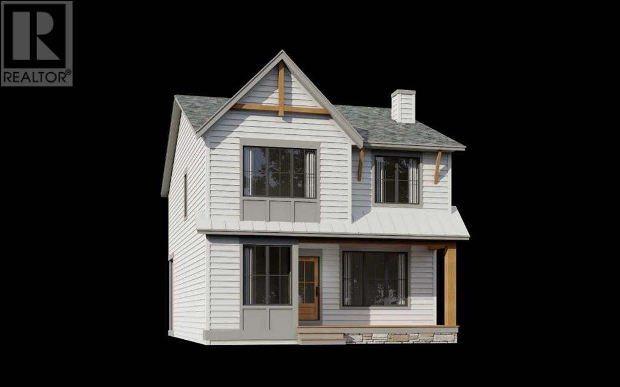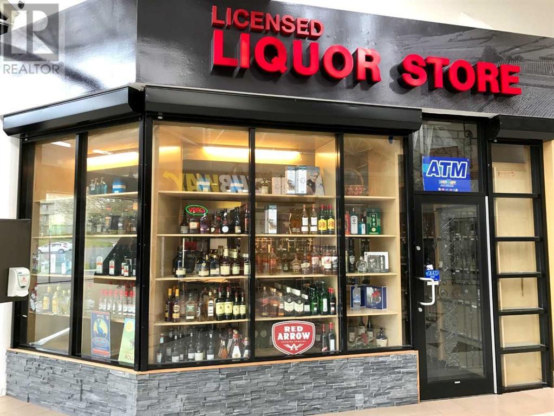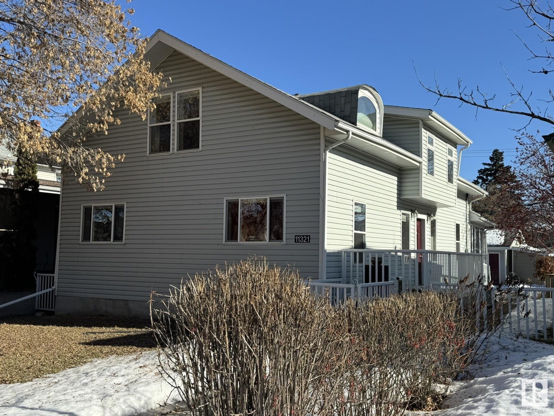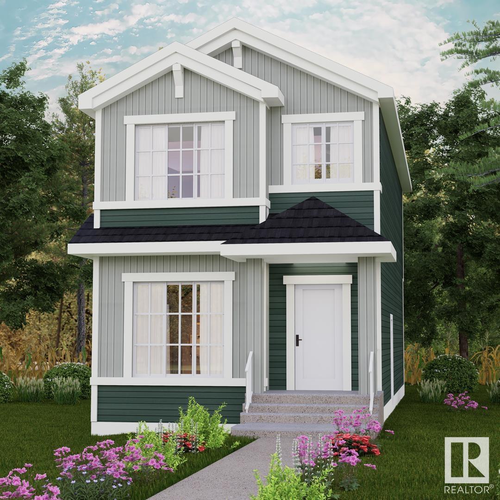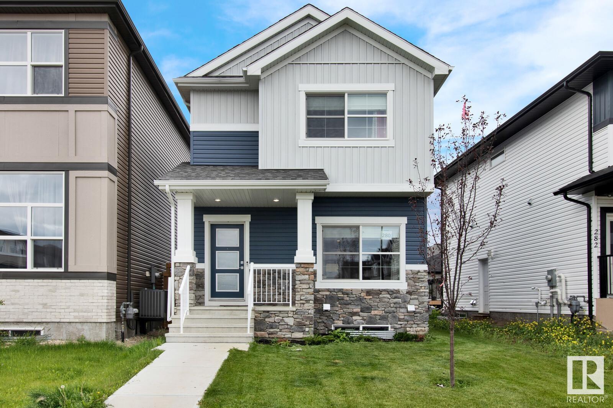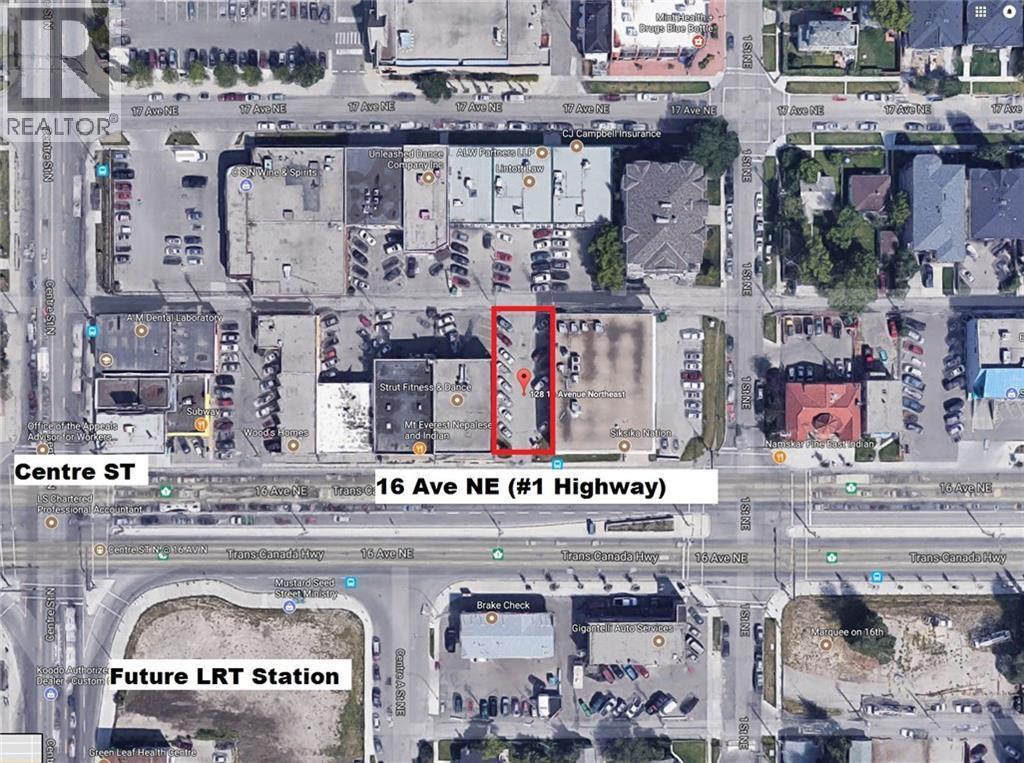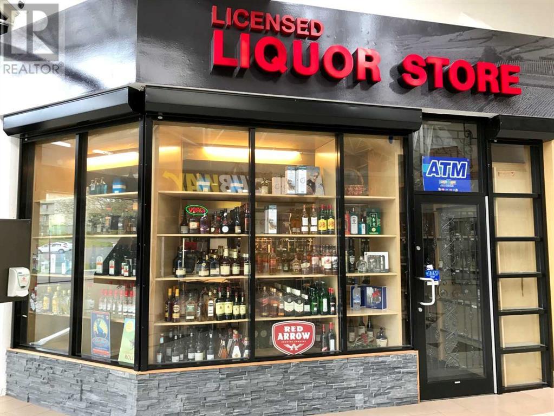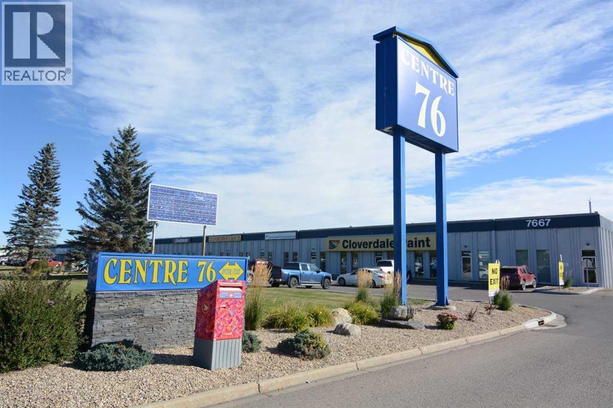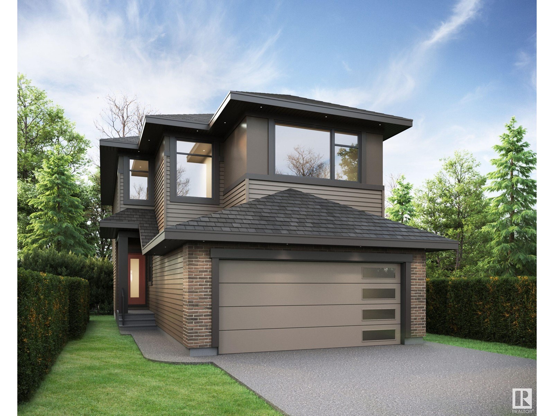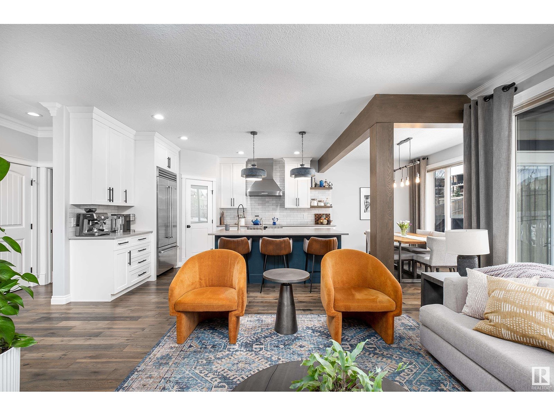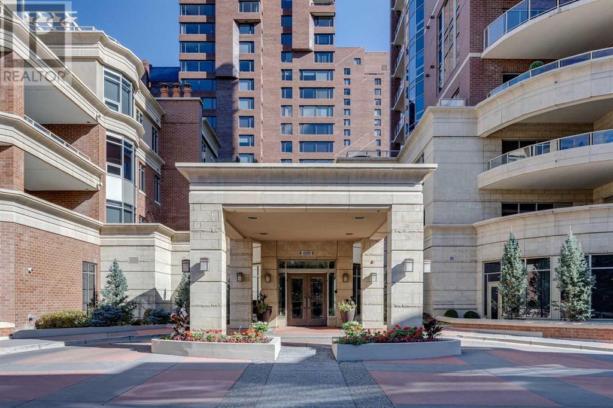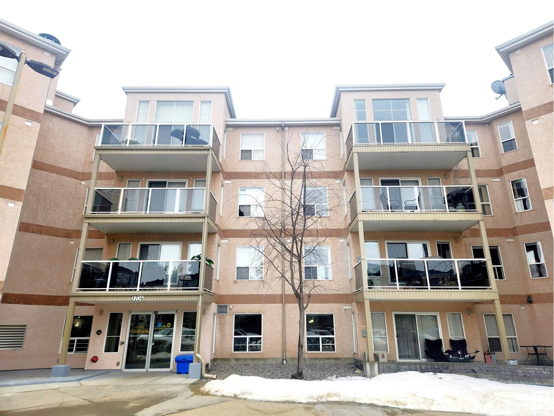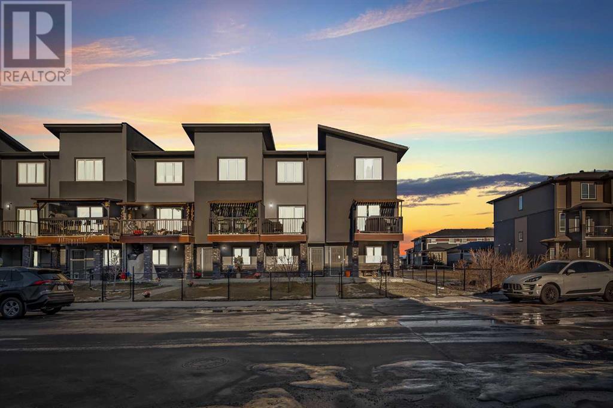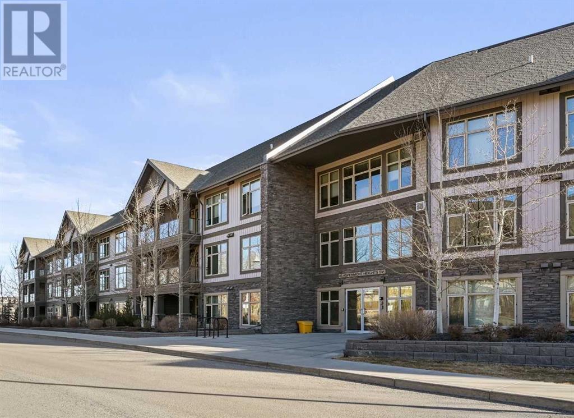looking for your dream home?
Below you will find most recently updated MLS® Listing of properties.
Unknown Address
,
This is a prime opportunity to own a profitable, well-established Indian restaurant in one of Calgary’s most high-traffic and sought-after locations. Situated right on 17th Ave SW, this restaurant is positioned in the heart of the city’s busiest dining and entertainment district, ensuring steady foot traffic and a growing customer base.Prime Location – Located on Calgary’s iconic 17th Ave SW, a popular restaurant and tourist hub with constant walk-in customers and high visibility.Strong Sales & Growth Potential – Generating between $35,000 – $40,000/month in sales, with room for further growth through extended hours, catering, and delivery services.Fully Equipped & Turnkey – Includes a fully functional commercial kitchen, a 45-seat dining area, and potential for expanding takeout & delivery through Uber Eats, SkipTheDishes, and DoorDash.High-Profit, Turnkey Business – This restaurant has built a strong reputation for authentic Indian cuisine and is well-known for its flavorful dishes and loyal customer base. With a solid operational foundation, this is a perfect opportunity for an experienced restaurateur or a first-time owner looking to step into a successful and growing business.Very Motivated Seller – Ready to make a deal! The seller is offering FREE training & operational support to ensure a smooth transition and continued success for the new owner. (id:51989)
Real Estate Professionals Inc.
44 Damkar Drive
Rural Rocky View County, Alberta
BUNGALOW IN WATERMARK!!! What an opportunity to move into your luxury bungalow home with all the bells and whistles you want and then some. This immaculately kept home has been built with accessibility in mind and you will find this all over the home. You are welcomed as you enter the door with 10' ceilings, sprawling hardwood floors into a stately living room complete with coffered ceilings, a fireplace and custom millwork. The main floor is an open concept with a chef's dream kitchen featuring full height crisp white cabinetry, stainless appliances and a tucked away butler pantry. Your spacious dining room looks out into your west-facing backyard and your covered deck area, complete with automated screens & built-in heater perfect for relaxing during those summer evenings. The primary suite is filled with natural light and leads into an accessible ensuite with heated floors, a curbless custom tile shower, a double vanity, and an amazing soaker tub. The primary suite includes a spacious walk-through closet with custom millwork and access to your main floor laundry room with lots of room to move around. The main floor office space and oversized powder room complete this incredible main level. Want to get to the lower level? Take the 3-stop ELEVATOR from your main floor to the garage level and into the basement, perfect for anyone with mobility challenges or who struggle with stairs. The lower level is well appointed and does not disappoint with 3 additional bedrooms, one with its own ensuite, plus another full bath and the in-floor heat will keep it comfortable down there. A large rec room area complete with a wetbar makes this basement an entertainer's dream, or you can jump into your dedicated gym area for a quick workout. The garage space is a dream with heated epoxy floors and roughed in for EV charging, 11-zone irrigation to the incredibly landscaped yard with stone patio, central air, sound system and security throughout the home and extended new home warranti es that transfer to the new owners. This home has it all and is a showstopper and presents like a showhome. Here is your opportunity to get into that accessible bungalow you have been looking for in the award-winning community of Watermark!!! (id:51989)
Real Broker
1403, 604 8 Street Sw
Airdrie, Alberta
Awesome top floor unit in the desirable Iron Horse complex! This bright, spacious 2 bedroom, 2 bathroom home boasts a wide open floor plan featuring large living room with corner gas fireplace and patio doors to huge, west facing balcony, spacious dining area, lovely kitchen with lots of counter space and cabinetry and all new windows and patio door installed in 2024! It is a split bedroom plan making it ideal for maximum privacy for yourself and guests. The primary bedroom is very spacious featuring walk through closet and 4 piece ensuite bath. The second bedroom is the size of the primary suite with second 4 piece bath conveniently located immediately adjacent! The large in suite laundry/storage room is an added bonus. This unit comes with 2 assigned outdoor parking stalls equipped with plug ins and all utilities are included in the very reasonable condo fees. This is a fantastic location close to shopping, transportation, schools, walking paths etc. and a must to see so book your showing today! (id:51989)
RE/MAX Real Estate (Mountain View)
#301 8125 110 St Nw
Edmonton, Alberta
Cute as a button, convenient & cost-effective! This stylish 3rd-floor condo is perfect for first-time buyers, young professionals or U of A students, offering an unbeatable location just 1km from the University of Alberta & hospital w/ Whyte Ave’s trendy cafés, restaurants, boutiques & transit just steps away. Featuring 884 sq. ft. of modern, open-concept living, this bright & airy unit boasts a spacious living room w/ an electric fireplace & patio doors leading to a private west-facing balcony shaded by a mature tree. The sleek, updated kitchen shines w/ grey quartz countertops, high-gloss white cabinetry & full-sized appliances, including an in-suite stacked washer & dryer. The primary bedroom offers a private 2-piece ensuite, while both bedrooms are generously sized for comfort. Storage is no issue w/ a large walk-in closet & your covered parking stall (#6) keeps your car protected year-round. Move-in ready and packed with perks—don’t miss out on this incredible opportunity. (id:51989)
RE/MAX River City
#22 735 Allard Bv Sw
Edmonton, Alberta
Immediate Possession - Outstanding Location The MUSE in South West Edmonton in very sought after Allard Community. Just off James Mowat Trail on Allard Boulevard 2 mihnute walk to K to 9 school, skating rink, very close to major box store shopping and amenties, future LRT Expansion. Like New Gorgeous Executive 3 storey townhome with Oversized Attached Garage and Balcony !! Modern Open Concept - great room style, with Chefs Kitchen, quartz counters, tiled back splash, soft close cabinetry, laminate flooring, 6 appliances, all window coverings ... Two Bedroom, with adjacent - flow through washroom option to primary bedroom, lots of windows for bright positive sunlight filled west front facing End Unit. The second storey west facing balcony, deck has a gas bbq hook up, ideal for entertainment and every day living. A Beautiful Community with Secluded Newer Built Premiere Attached Garage Townhomes !!! (id:51989)
Coldwell Banker Mountain Central
30 Treeline Gardens Sw
Calgary, Alberta
The Brewster by Calbridge Homes is a beautifully designed 3-bedroom, 2.5-bath home that perfectly balances style and functionality. A spacious front porch welcomes you into the open-concept main level, featuring a central kitchen with a large island and a convenient walkthrough pantry. The great room is warmed by an elegant electric fireplace, while a main-level den offers flexibility for work or relaxation. Upstairs, a stunning bonus room with a tray ceiling provides additional living space, alongside an upper-floor laundry for added convenience. The primary bedroom boasts a walk-in closet and a luxurious ensuite, creating a private retreat. With a double rear-attached garage, a back deck for outdoor enjoyment, and thoughtful details throughout, the Brewster is a home designed for modern living. Photos are representative (id:51989)
Bode Platform Inc.
648 South Point Heath Sw
Airdrie, Alberta
Amazing opportunity to own a unique new custom home on a 6,100 sq ft lot (double lot) in South Point! This Never Occupied home is custom-built by 2022 & 2023 BUILD Award Winner, Vesta Properties. This beautiful 2 storey spacious home has 3 bedrooms in total, a bonus room and a flex room and over 20k in high-end upgrades. The open concept home has an inviting foyer & large flex room in the front of the home leading into a spacious living room, custom kitchen, huge center island, S/S appliances, built-in microwave, gas range, range hood & spacious dining area. The upper level offers an enormous primary bedroom retreat with deluxe 5pc en-suite, dual sink, free standing tub, separate tiled shower & a large walk-in closet, 2 more bedrooms, a bonus room which could easily be turned into a fourth bedroom, 4pc bathroom and a generous sized laundry room completes this level. The unfinished 1024 Sq. Ft. basement is ready for your design, the possibilities are endless from a rumpus room area, an area for a wet bar/kitchenette, 2 good size bedrooms, full bathroom, with a poured concrete walkway to the separate side entrance & a big mechanical/storage room. This property has features like kitchen cabinets to the ceiling, oversized island, premium quartz all through the house, huge windows allowing lots of natural light, 9' ceilings on the main floor & basement, upgraded lighting package, unique outside elevation and color scheme, sloped roof lines & more. This community features are an Elementary School, numerous play areas, basketball court, tennis court, green space pathways, walking distance to the new South Point commercial area & a lot more. Call to book your private viewing today! (id:51989)
Real Estate Professionals Inc.
2910 & 2920 35 Street
Ponoka, Alberta
Unique Investment Opportunity; This Quarter Section located in a Prime Location with easy access to Highways 2, 2A, and 53. It includes two titles and a Structural Development Plan available for discussion with the Town of Ponoka; there may be the possibility of development into Country Residential Acreages in the future. Located at the town's edge, it is near local amenities like a golf course, as well as a major Equestrian Event Center, enhancing its appeal. The town is known for hosting significant Equestrian Events, including Canada’s second largest Professional Rodeo and the World Professional Chuck Wagon Races. The property is well-connected with a nearby local airport and is only 40 minutes from the International Airport in Nisku, near Edmonton. Medical Professionals would benefit from its access to over 25 hospitals within an hour's drive. The land is currently being used for farming and grazing, while also offering great potential for future development, making it Prime Real Estate in Alberta with a variety of possible uses and excellent growth prospects or if you simply want to park some money and buy the land for future investment. (id:51989)
Realty Executives Alberta Elite
Alberta Realty Inc.
512, 3410 20 Street Sw
Calgary, Alberta
LOCATION! LOCATION! LOCATION! Welcome to the Treo in the heart of Marda Loop! Rarely do units come up in this highly desirable building with every amenity, trendy shop and eatery you could want outside your front door! Not to mention a Shoppers, Phil and Sebastian’s, RBC, and hot yoga studio in the building! Do not miss out on this 5th floor, northeast facing unit with stunning downtown skyline views. This spacious 2-bedroom, 2-bathroom unit features over 940 square feet of living space. As you enter you are greeted by the gleaming hardwood floors leading into the open concept living space with big bright windows letting in tons of natural light. The well-appointed kitchen features granite countertops, espresso-stained cabinetry, newer (2021) stainless steel appliances, undermount sink, raised bar ledge and access to large storage/pantry/laundry room! Huge living room large enough for any size furniture and access door to the balcony with breathtaking DT Skyline views. Great spot to unwind after a long day and gaze at the city lights or better yet the Stampede fireworks! Large master bedroom that can accommodate a king bed with walk-in closet and full 4-piece ensuite with granite counters. Additional spacious 2nd bedroom with its own adjoining bathroom. New modern lighting throughout, upgraded plugs and switches with dimmers, and freshly painted throughout! All that is left to do is move in and enjoy! All this plus a titled underground parking stall, separate storage locker, bike storage and large 2nd floor common area balcony! Lots of visitor parking in the parkade as well. You will love the vibrant lifestyle this community has to offer! (id:51989)
Real Broker
5303 51 St
Redwater, Alberta
Multi-Family Development situated at the GOLFSIDE MEDOWS SUB-DIVISION. Current Design for the property is a 24-unit condominium, these are 1,200 square foot 2-bedroom bungalow units, some with single garages and some with double garages and full basements. This very attractive property backs onto green space, the roads and services are in the road frontage, ready to build this spring for someone wishing to either create a rental project or sell the units to 24 separate buyers. Take advantage of the CMHC financing. There is strong demand for bungalow units for seniors in the region for sales as well. (id:51989)
Maxwell Devonshire Realty
5040 50 Street
Mannville, Alberta
This Cornerstone Multi-Purpose Building is zoned Commercial but has Residential over Commercial appeal. Main Floor of 1224 sq ft includes a personal Office with adjoining Meeting Room, very spacious Open Area, plus a 2pc washroom and private walk-in 7ft x 15ft (rounded) Bank Vault. Upstairs is a former 3 bedroom/2 bath living space with 1044sq ft. that has direct separate outside access via a gated steel staircase. Parking includes a large covered 13.5ft x 17.5ft openside Carport with power & lights, plus almost 26ft x 50ft freshly graveled parking pad. Full basement is ventilated and has a sump pump, thus offers ample opportunity for dry storage. Property is on Mainstreet in Mannville and served as a Bank for many years but has since been used as Professional Office Space for several entities. Bylaws indicate that there are many potential uses for this impressive Character Building. Time to finally Live your Dream? Here’s the Property that could take you there. Built to Last and Here to Stay! (id:51989)
Real Estate Centre - Vermilion
2332 Sunset Avenue Sw
Calgary, Alberta
Nestled in the prestigious Upper Scarboro neighborhood, this exceptional home perfectly merges mid-century charm with contemporary elegance. Situated on a quiet, tree-lined street, it offers sweeping 180-degree views of the city skyline, combining privacy and tranquility while remaining just minutes from downtown, lush parks, esteemed schools, and the vibrant energy of 17th Avenue.From the moment you step inside, the home envelops you in a sense of warmth and grandeur. Expansive floor-to-ceiling windows bathe the interior in natural light, framing breathtaking sunrises and the dazzling city lights at night. The open and flowing main floor layout extends seamlessly to two beautifully appointed outdoor spaces. The front of the home features a large U-shaped, south-facing paving stone deck, ideal for entertaining, sheltered from the wind, and surrounded by seasonal flowers creating a vibrant, colorful atmosphere. The private rear deck, with its magnificent unobstructed view of the city skyline and surrounding trees, offers a serene space for hosting summer parties or simply unwinding in the evenings.The main level also boasts two bedrooms, each with its own luxurious ensuite bathroom, ensuring ultimate privacy and comfort. A third full bathroom is conveniently located for guests. The primary suite is a retreat, offering a spacious walk-in closet and an exquisite Kohler steam shower, designed for both relaxation and wellness.The meticulously renovated interiors feature elegant travertine marble, rich hardwood floors, and freshly painted walls, with custom window blinds throughout. The heart of the home is the stunning Cambium-designed kitchen, featuring custom cabinetry, pull-out sliding drawers, a roll-out pantry, and exquisite granite countertops. The professional-grade gas range and sleek Silestone double sink elevate the space to a chef’s dream.The lower level is an entertainer's haven, with a walk-out basement that opens to a large concrete-covered patio, offer ing seamless access to the outdoors. This area provides both a serene retreat & an ideal space for hosting gatherings. Additionally, the lower level features a generously sized bedroom, a nearby fourth bathroom, and a built-in home theatre with 11-speaker sound. For those seeking more storage or a workspace, a large storage room offers the perfect solution—ideal for use as a workshop or for securing seasonal items.With three gas fireplaces providing warmth & ambiance, along with upgraded LED pot lights featuring dimmer switches, the home exudes a refined and welcoming atmosphere. A Swann security system ensures both comfort and peace of mind.This home is move-in ready, with a brand-new furnace for optimal efficiency. Whether you choose to enjoy it as it stands or explore its future possibilities, this property offers exceptional flexibility to suit your needs.More than just a residence, this home is a statement of luxury, style and urban convenience. (id:51989)
RE/MAX Complete Realty
207 36 Avenue Ne
Calgary, Alberta
Calling all auto-body and mechanics users. Turn-key BUSINESS for sale in the heart of Greenview Industrial Park (NO PROPERTY INCLUDED). Sitting on a huge 11,200 sqft lot. Approved use for auto-body, mechanic and car sales. Current owner operates as a mechanic, auto body, tire sales/install, glass, detailing, paint booth, and car sales shop with a huge YARD SPACE. Rare opportunity to get into a turn-key operation with approval for CAR SALES, priced to sell. Price includes all equipment and tools! Call today to book a showing (id:51989)
Lpt Realty
888 Any Avenue Nw
Beaumont, Alberta
Great opportunity to own a liquor store business in a prime location on the outskirts of Edmonton. Situated in a high-traffic area, this business has strong potential for growth and increased profitability with the right vision and management. Ideal for an entrepreneur ready to build on an established foundation. (id:51989)
Royal LePage Metro
11321 102 St Nw
Edmonton, Alberta
This charming 2 ST home in Spruce Avenue, originally built in 1926, has numerous upgrades over the years, with the most recent in 2007. These upgrades include a modern kitchen, improved insulation, flooring (hardwood, cork & laminate), baseboards, updated lighting, new windows, siding, shingles, and much more. The home has a total of 2170 sq ft. The main floor features an open concept with the renovated kitchen, dining and living room, 2 bdrms, and 2 ensuite bathrooms. The upper level boasts a central family room, the primary bedroom, a fourth bedroom, and two additional ensuite bathrooms. The basement, while unfinished, features a separate entrance and a Permanent Wood Foundation installed in 2003. The east-facing backyard includes a fantastic three-season sunroom, a double detached garage, & a portable exterior sauna. Situated on a 6000 sq ft lot, tree-lined street, offering easy access to schools, public transportation, Royal Alexandra and Glenrose Hospitals, Kingsway Mall and downtown Edmonton. (id:51989)
Royal LePage Noralta Real Estate
65 Covell Cm
Spruce Grove, Alberta
Explore all that Copperhaven has to offer from schools, community sports, recreation and wellness facilities, shopping and an abundance of natural amenities all close by! Spanning approx. 1548 SQFT, the Kenton-Z offers a thoughtfully designed layout and modern features. As you step inside, you'll be greeted by an inviting open concept main floor that seamlessly integrates the living, dining, and kitchen areas. Abundant natural light flowing through large windows creating a warm atmosphere for daily living and entertaining. Upstairs, you'll find three spacious bedrooms that provide comfortable retreats for the entire family. The primary bedroom is a true oasis, complete with an en-suite bathroom for added convenience. **PLEASE NOTE** PICTURESARE OF SIMILAR HOME; ACTUAL HOME, PLANS, FIXTURES, AND FINISHES MAY VARY AND ARE SUBJECT TO CHANGE WITHOUT NOTICE. (id:51989)
Century 21 All Stars Realty Ltd
1828 18 Avenue Nw
Calgary, Alberta
GREAT PRICE REDUCTION! BEST PRICE IN THE NEIGHBOURHOOD!Welcome to 1828 18 Avenue NW, Calgary—a beautifully crafted 2-storey infill in the highly sought-after community of Capitol Hill. This home seamlessly blends modern elegance with functional design, offering an inviting and sophisticated living space.Step inside to a bright and open-concept main floor, where 10-ft ceilings, expansive windows, and a striking wainscotting accent wall create a stunning first impression. Wide-plank engineered hardwood flooring flows throughout the spacious living and dining areas, enhancing the home’s warmth and charm.At the heart of the home, the chef-inspired gourmet kitchen boasts a large waterfall island, high-end appliances, custom soft-close cabinetry, and a full-height tile backsplash. A premium stainless steel appliance package includes a gas cooktop, built-in wall oven and microwave, refrigerator, dishwasher, and a sleek hood fan.The spacious living room is both stylish and cozy, featuring built-in bookshelves with a TV niche and a sleek gas fireplace. Completing the main floor is a modern 2-piece powder room and a mudroom with built-in bench and hooks.Upstairs, retreat to your luxurious primary master bedroom, featuring vaulted ceilings and an expansive walk-in closet with custom millwork. The spa-like ensuite is designed for relaxation, offering heated tile floors, a glass-enclosed shower with a built-in bench, a soaker tub, and dual vanities. Two additional spacious bedrooms with custom closets, a full 4-piece bathroom, and a large laundry room with a sink complete the upper level.The fully finished basement offers incredible potential with a separate entrance, making it ready to be converted into a legal suite (subject to approval and permitting by the city/municipality) or an Airbnb. This level includes a large rec room with a built-in wet bar, quartz countertops, custom cabinetry, and a bar sink—perfect for entertaining. A guest bedroom and a stylish 4-piece bathr oom round out the space.Located in the vibrant community of Capitol Hill, this home is just minutes from Confederation Park, top-rated schools, SAIT, U of C, McMahon Stadium, and downtown Calgary.Call your favorite Realtor today to book a private showing! (id:51989)
Exp Realty
46 Lindman Avenue
Red Deer, Alberta
ABSOLUTELY STUNNING QUALITY BUILT MODIFIED BILEVEL NEW BUILD BY SAN MARIA HOMES IN LAREDO S.E. RED DEER! Beautiful Tiled Entry leading to the MAIN LEVEL OPEN PLAN LIVING/DINING/KICHEN with luxury vinyl plank flooring, vaulted ceilings and an Eye-Catching Electric Fireplace with a Floor-To-Ceiling Cream Accented Stone Surround. Crisp white linen paint throughout. Impressive and Functional Dream Kitchen with White Maple Cabinetry/Quartz Countertops/Center Island with Extended Breakfast Bar/Pantry and All Stainless Steel Appliances Included (Fridge with Water). The Dining Area, adjacent to the Kitchen, is a good size with a Garden Door out to the WEST FACING DECK! Two Secondary Bedrooms on the main level and a 4 pce Main Bath with quartz countertop. The Primary Bedroom is on the upper level with a magnificent Walk-in-Closet and 4 pce Ensuite with Quartz Countertop and Tile Floor. Basement is open for development with 9 ft ceilings....TAXES NOT YET ASSESSED..... (id:51989)
Century 21 Advantage
50 Lakeview Heights
Canyon Creek, Alberta
Nestled in the serene enclave of Canyon Creek, this fully-treed private lot offers a sanctuary of luxury and comfort. Spanning 2,354 sq ft, the home boasts a stunning kitchen equipped with solid oak cabinets, stainless steel appliances including dual ovens, a warming drawer and glass cook top, stone floors, granite counter tops with eating bar, a tile back splash and accent columns. The open floor plan features 12-foot and 14-foot ceilings and an abundance of windows, bathing the living spaces in natural light. Enjoy cozy evenings by the wood-burning fireplace in the living room or host elegant dinners in the formal dining room. The main floor also includes a spacious Primary bedroom with a sitting area, walk-in closet and 5 pc ensuite with jetted corner tub. Two additional bedrooms share a 4 pc Bath with jetted tub and corner shower. A spacious Family/theatre room and convenient laundry room finish the main floor. The basement offers an additional three bedrooms, one with a 4 pc ensuite. A second kitchen, dining, living room and tons of storage space. The rooftop patio provides breathtaking views, perfect for relaxing or entertaining. Mature landscaping with flowering trees, perennials, a garden plot and fenced in area for horse enthusiasts. This home combines elegance and functionality, making it the perfect retreat for discerning buyers. Located minutes from the Canyon Creek Marina, convenience store and amenities of Slave Lake. Don't miss the opportunity to make this exquisite property your own. (id:51989)
Royal LePage Progressive Realty
112 Legacy Glen Row Se
Calgary, Alberta
OVER 2600SQ FT OF LIVEABLE SPACE, Nestled on a spacious lot, this exquisitely designed and impeccably maintained home offers the perfect blend of luxury, comfort, and functionality. With stunning upgrades, a thoughtfully designed layout, and premium finishes throughout, this home is truly a one of a kind gem! As you enter the home, the foyer is spacious, finished with lux tile flooring and leads into the main hall with mudroom & access to double attached garage + 2pc guest bath nicely tucked away. Further down the hall, you have a large office/den for work or study and side entrance for added accessibility. The main living areas are bright & open concept featuring soaring 9’ ceilings and an expansive luxury kitchen with a central island, quartz countertops, custom cabinetry, huge pantry and high-end stainless steel appliances (fridge, wall oven, countertop stove, range hood fan & built-in dishwasher). The space is designed for both entertaining and everyday living, complemented by rich dark hardwood flooring throughout and leads to the cozy living room with elegant electric fireplace w/ floor-to-ceiling tile surround. Also just off the kitchen is a large dining room with huge window and patio door leading onto raised deck. Upstairs, the lavish primary retreat is a sanctuary of relaxation, with a huge walk-in closet (built-in custom shelving) & boasts a spa-inspired 5pc ensuite with a jetted tub, dual sink quartz vanity, standalone glass shower & lux tile flooring. 3 additional bright and spacious bedrooms, large bonus room with window, beautiful 4-piece bath, and well-sized laundry room (w/side-by-side washer & dryer + top shelf MDF wiring) nicely complete this level. The fully finished Illegal basement adds even more versatility with a separate entrance and a private 2-bedroom , ideal as an in-law space, or extended family space. It includes a kitchenette with a fridge, stove, and microwave, plus separate laundry for added convenience. Outside, the fully fenced bac kyard is perfect for summer gatherings, complete with a gas line for your BBQ. The double attached garage provides ample parking and storage, adding to the home’s incredible functionality. Additional upgrades include central air conditioning, recessed pot lighting, premium finishes, and plenty of extra windows for natural light. Ideally located close to top-rated schools, parks, shopping, and major roadways including Stoney, Macleod, and Deerfoot Trail, this exceptional home is a rare opportunity to own a truly luxurious and move-in-ready property in a highly sought-after neighborhood. Don’t miss out & schedule your viewing today! (id:51989)
Urban-Realty.ca
280 Rolston Wd
Leduc, Alberta
Welcome to this EXQUISITE 2-Storey, 2019 property located in the desirable community of Robinson. Boasting over 1400+ sq.ft. of LUXURIOUS FINISHINGS by BEDROCK HOMES. The main floor features a gorgeous kitchen with TWO TONED CABINETS, LIGHT GRANITE COUNTERTOPS, STAINLESS STEEL APPLIANCES & a WALK-IN-PANTRY. The spacious LIVING ROOM showcases huge windows for an abundance of natural light & is perfect for entertaining family & friends with an ELECTRIC FIREPLACE for cozy winter evenings. A 2-pc bathroom leads to the backdoor completing this level. Main floor has VINYL PLANK flooring throughout. Upstairs the primary bedroom is a great size with a 4-piece ENSUITE with shower, double sinks & a WALK-IN-CLOSET. Two more impressive bedrooms, another 4-piece bathroom with tub/shower combo and laundry room. DOUBLE DETACHED GARAGE (Sep 2023) to park your cars securely. NEW DECK and FENCE. Close to walking trails, a lake, green spaces and an ice-skating rink. A must see! Move in ready! (id:51989)
One Percent Realty
1934 8 Avenue
Wainwright, Alberta
Affordable property backing on to Bevan’s Nature Area! Featuring 3 bedrooms, 2 bathrooms, living room with fireplace, and eat-in kitchen on the main level as well as a spacious family room, 2 bedrooms, bathroom and large storage area in the lower level, there is plenty of space for the whole family. Outside you will find a large fenced backyard which gives you easy access to Bevan’s Nature Area and the walking/bike trails, as well as a double attached garage and concrete driveway. (id:51989)
RE/MAX Baughan Realty Ltd.
128 16 Avenue Ne
Calgary, Alberta
This is a rare opportunity to acquire C-COR1 f6 h38 commercial vacant land in a prime location, facing 16 Ave NW and directly across from the potential future Green Line LRT station. This high-visibility site offers 5,382 SF of land with a maximum buildable area of 32,292 SF (F.A.R. 6) and allows for a building height of up to 38m (12 floors). The property benefits from exceptional exposure to heavy traffic on 16 Ave NW and convenient public transit access from both Centre St and 16 Ave.This site offers excellent development potential, with possible future uses including a medical clinic (family practice, dental, or specialists), retail store, professional office, restaurant, veterinary clinic, or convenience store. Whether you are an investor, developer, or business owner, this is an ideal location for growth and long-term success in one of the city's most rapidly expanding corridors. Don’t miss out on this outstanding investment opportunity—contact us today for more details! (id:51989)
Century 21 Bravo Realty
777 Secret Center Nw
Beaumont, Alberta
Exceptional investment opportunity! The price includes property with liquor store business (excluding inventory). This property, located just on the outskirts of Edmonton, includes a well-established liquor store business with incredible potential. Buyers have the unique flexibility to purchase either just the business or property separately, or both of them together to maximize their investment goals. Don't miss this chance to own a profitable venture in a prime location. Serious inquiries only. NDA required for further details. (id:51989)
Royal LePage Metro
237 Savanna Walk Ne
Calgary, Alberta
Welcome home to an open concept two storey townhome in Saddle Ridge. With 3 bedrooms and 2.5 bathrooms, this home is perfect for families. Plenty of natural light on the main floor which is ideal for entertaining and family time together. The large kitchen features stainless steel appliances, quartz countertops, and beautiful flooring. The deck off the main living area is perfect for barbequing, dining, and relaxing. The upper level hosts a primary suite with a walk-in closet and ensuite bath, along with two more generous bedrooms, a well-appointed four-piece bathroom, and a convenient laundry location. The single attached garage provides convenience and security. This home is steps away from a playground, schools, shopping centers, the LRT and the YMCA making it the perfect blend of suburban comfort and urban accessibility. Call your favorite Realtor and book a showing today! (id:51989)
Cir Realty
155 Saddlebred Place
Cochrane, Alberta
Introducing the Ashton — a home that blends modern sophistication with thoughtful design. The heart of this home is the executive kitchen, featuring sleek built-in stainless steel appliances, a stunning island with a waterfall edge, and a premium Silgranit sink. The main floor shines with 9' ceilings, an I.T. area, and a gas fireplace, while each bedroom offers its own walk-in closet. Unwind in the vaulted bonus room or indulge in the luxurious 5-piece ensuite with a tiled shower and soaker tub. With built in lockers in the mudroom, paint-grade railing with iron spindles, and a side entrance, this home has it all! Photos are representative. (id:51989)
Bode Platform Inc.
5, 54509 Rge Rd 232
Rural Sturgeon County, Alberta
EQUISITE COUNTRY RETREAT! This beautifully presented, Tudor style home has been tastefully renovated with every upgrade imaginable, preserving all the rich character of the original home. The glorious, secluded park-like setting has a pond, stamped concrete patio & Gazebo. Majestic front gates (power) open to a 10,000 sq.ft, freshly paved driveway. The massive home has over 6,250 sq.ft. of living space, with 7 beds, 6 baths & is exceptional with superbly crafted finishings, including, Morocan tile floors, exposed beams, new electrical & plumbing, triple pane windows, 50 year shingles, water distillery, built-in security system, in-floor heating, kitchen cabinets & bathroom vanities crafted from elegant maple wood, with sophisticated hardware & stunning quartz countertops - the list goes on… The luxurious primary suite is second to none with an unbelievable en-suite & balcony overlooking the estate. The basement includes a 2nd kitchen, bedroom, gym & steam room! This state-of-the-art home has to be seen! (id:51989)
RE/MAX Elite
423 Cottageclub Cove
Rural Rocky View County, Alberta
Welcome to an incredible opportunity to own a premium corner lot in the sought-after Cottage Club at Ghost Lake, Alberta. Nestled just a 35 minute drive from Calgary, this stunning location offers the perfect balance of serene lake views, outdoor adventure, and luxury living. Whether you’re looking to build your dream getaway or a full-time residence, this lot provides the ideal canvas for your vision. Property Highlights: Size & Location: Generous corner lot with ample space, offering enhanced privacy and extra frontage. The lots prime positioning on the corner allows for potential for multiple entry points and a variety of layout options. Scenic Views: Enjoy breathtaking views of the surrounding natural beauty, including pristine lakes, rolling hills, and lush forests. The Cottage Club community offers both tranquility and adventure right at your doorstep. Outdoor Activities: Situated in close proximity to Ghost Lake, residents have easy access to a host of recreational activities such as boating, fishing, hiking, and cycling. In the winter, cross-country skiing and snowshoeing are popular options. Exclusive Community Amenities: The Cottage Club community is renowned for its family-friendly atmosphere and top-tier amenities. Enjoy access to a private clubhouse, tennis courts, a sandy beach, walking trails, and a peaceful environment perfect for relaxation and outdoor entertainment. Access & Infrastructure: Only 35 minutes from Calgary, this lot offers convenient access to the city while maintaining a sense of seclusion. Services and infrastructure are ready to support your building plans, including utilities and road access. Why Cottage Club at Ghost Lake? Cottage Club is not just a location; it’s a lifestyle. Known for its welcoming community and recreational offerings, it has become one of the most desirable places to live and vacation in Alberta. Whether youre looking to enjoy a weekend retreat or settle in a peaceful, nature-filled environment, this corner lot is the ideal place to create your future. Don't miss the opportunity to make your mark in one of Albertas most beautiful communities. Contact us today to learn more about this exceptional corner lot in Cottage Club at Ghost Lake. (id:51989)
RE/MAX House Of Real Estate
2112 23 Avenue Sw
Calgary, Alberta
Brand new build with tasteful details and this property showcases beauty and functionality for families alike. The main level offers an inviting atmosphere upon entry where you are greeted by 10' ceilings and a free-flowing layout, At the heart of the home is a substantial kitchen that connects seamlessly to the dining and living spaces. sleek cabinetry, and luxurious quartz waterfall countertops, this kitchen is as functional as it is beautiful. On upper floor where you will find your primary retreat with a walk-through closet and spa-like ensuite, incorporated with a relaxing soaker tub, walk-in shower, dual-sink vanity . Two more bedrooms, a three piece bathroom and a convenient laundry room complete the upper level. lower level floor large fourth bedroom, a full bathroom and a bright family room with a wet bar and designed for fun and relaxation! and don't forget about the double detached garage. Don't miss this opportunity to own in a renowned central location that is walkable to all the exciting amenities of Marda Loop, and just a short drive to downtown Calgary! (id:51989)
Cir Realty
12f, 7619 50 Avenue
Red Deer, Alberta
Great location with terrific exposure to heavily travelled Gaetz/50th Avenue. This is a professionally well maintained building. Unit with retail frontage. Lots of customer parking with easy access from 76th Street and Gaetz/50th Avenue. Base Rent is $12.00 a year with escalations assuming 5 year lease. NNN Costs are approximately $5.50 per sq. ft. for 2025. Property taxes are included in Triple Net costs. (id:51989)
Century 21 Maximum
400 Shore Drive
Rural Rocky View County, Alberta
This exceptional 4-acre property, located just minutes from Calgary, offers the perfect blend of privacy, functionality, and business potential. Surrounded by mature trees, it provides a serene and secluded setting, with a well-maintained asphalt driveway leading to a 2,097 sq. ft. two-story home. Designed for comfortable family living, the home features three spacious bedrooms and two and a half bathrooms, along with thoughtfully designed living spaces that combine warmth and practicality. The main floor boasts a bright, open layout with large windows that invite natural light and offer picturesque views of the surrounding trees. The welcoming family room is perfect for relaxing or entertaining by the gas fireplace, while the kitchen is equipped with modern appliances, ample cabinetry, and a functional layout that makes meal preparation effortless. A dedicated dining/living room provides the perfect space for family gatherings, and the main-floor laundry room adds convenience to daily living. Upstairs, the primary bedroom serves as a private retreat, complete with a walk-in closet and an ensuite bathroom featuring a jetted tub and a separate shower. Two additional well-sized bedrooms share a full bathroom, ensuring plenty of space for family or guests. The lower level is partially finished and includes a workshop, cold storage room/wine room, potential bedroom, and living area. Beyond the home, the property is well-equipped with three outbuildings designed for both personal and potential business use. The 32’ x 48’ shop is fully outfitted with three overhead doors, a washroom, a heater, wash sinks, a hoist, 12-ft ceilings, an air compressor, and a wash bay. This shop can accommodate up to five vehicles, making it ideal for mechanics, trades, or a variety of home-based businesses. Additionally, a 20’ x 40’ double-truss quonset with 20 oz tent material and a gravel base offers extra storage or workshop space, while a 15’ x 11’ shed/cabin provides additional storage o r can be used as a bunkhouse.With Home-Based Business II included in the zoning, this property is perfectly suited for entrepreneurs looking for a well-equipped space to operate their business while enjoying the tranquility of rural living. Also, enjoy the outdoors on the extended rear deck with gazebo and gas line for BBQ or have a cookout on the outdoor grill or sit by the firepit and enjoy the stars. Come check it our today!! (id:51989)
Royal LePage Benchmark
12 Auburn Bay Crescent Se
Calgary, Alberta
Nestled in the award-winning lake community of Auburn Bay, this great 2-storey detached home is perfect for first-time buyers, investors, or anyone looking for a home that grows with them. Step inside to a beautiful open floor plan with neutral finishes that blend style and function. East and west-facing windows flood the space with natural light, while clear sightlines connect the living & dining room. The kitchen is designed for efficiency & entertaining and features shaker style doors & trims, corner pantry, stainless steel appliances, over the range microwave, computer work station, tile backsplash, and central island with pendants.Upstairs, a staircase leads to 3 spacious bedrooms and 2 full baths. The fully finished lower level offers large rec room, a 4th bedroom, and another full bathroom—perfect for teens or guests! Enjoy year-round lake access, proximity to the YMCA, library, South Health Campus, Cineplex, Superstore, top restaurants, shopping, and an off-leash dog park.This is more than a home—it's a lifestyle! Don’t miss out! (id:51989)
Cir Realty
910, 95 Skyview Close Ne
Calgary, Alberta
Home Sweet Home in Skyview!Welcome to this fantastic townhouse that offers the perfect blend of modern design, comfort, and an unbeatable location. From the moment you step inside, you'll be drawn to the spacious layout and stylish finishes. Imagine unwinding after a busy day in your cozy living room, complete with a warm and inviting fireplace, or enjoying the fresh air on your private balcony.The heart of this home is its thoughtfully designed kitchen, featuring sleek stainless steel appliances and ample counter space—perfect for both everyday meals and entertaining. The main level also includes a convenient bedroom with a full 3-piece bathroom, ideal for those who prefer to be close to the kitchen.Upstairs, you’ll find two massive bedrooms, each with its own ensuite bathroom. These spacious rooms are large enough to accommodate twin beds or even oversized furniture, offering you a high level of privacy and relaxation. With additional storage space and an attached garage, this home has everything you need for an organized and easy lifestyle.Beyond the home itself, the location couldn’t be more ideal. Enjoy the convenience of being close to shopping, local cafes, and nearby parks. The low condo fees and services like snow removal and landscaping mean less maintenance and more time to relax and enjoy your beautiful new space.Don’t miss this opportunity to make this dream townhouse yours and embrace the lifestyle you deserve in the heart of Skyview! (id:51989)
RE/MAX Realty Professionals
310, 595 Mahogany Road Se
Calgary, Alberta
**YOU KNOW THE FEELING WHEN YOU'RE ON HOLIDAYS?** Welcome to Park Place of Mahogany. The newest addition to Jayman BUILT's Resort Living Collection are the luxurious, maintenance-free townhomes of Park Place, anchored on Mahogany's Central Green. A 13 acre green space sporting pickle ball courts, tennis courts, community gardens and an Amphitheatre. Discover the SHIRAZ! An elevated courtyard facing townhome END UNIT with park views featuring the GOLD RUSH PALETTE. You will love this palette - The ELEVATED package includes: Luxurious marble style tile at kitchen backsplash. Gold color cabinetry hardware throughout. Beautiful luxury vinyl planking and 12”x24” vinyl tile at bathrooms and laundry. Trendy textured vanity tile at bathroom backsplashes. Sleek chrome finish on kitchen faucet. Stunning pendant light fixtures over kitchen eating bar in black and aged brass and beautiful vanity light fixtures in aged brass. The home welcomes you into over 1700 sq ft of fine AIR CONDITIONED living, showcasing 3 bedrooms, 2.5 baths, flex room, den and a DOUBLE ATTACHED SIDE BY SIDE HEATED GARAGE. The thoughtfully designed open floor plan offers a beautiful kitchen boasting a sleek Whirlpool appliance package, undermount sinks through out, a contemporary lighting package, Moen kitchen fixtures, Vichey bathroom fixtures, kitchen back splash tile to ceiling and upgraded tile package through out. Enjoy the expansive main living area that has both room for a designated dining area, additional flex area and enjoyable living room complimented with a nice selection of windows making this home bright and airy along with a stunning liner feature fireplace to add warmth and coziness. North and South exposures with a deck and patio for your leisure. The Primary Bedroom on the upper level, overlooking the greenspace, includes a generous walk-in closet and 5 piece en suite featuring dual vanities, stand alone shower and large soaker tub. Discover two more sizeable bedrooms on this level along with a full bath and convenient 2nd floor laundry. The lower level offers you yet another flex area for even more additional living space, ideal for a media room or den/office. Park Place home owners will enjoy fully landscaped and fenced yards, lake access, 22km of community pathways and is conveniently located close to the shops and services of Mahogany and Westman Village. Jayman's standard inclusions for this stunning home are 6 solar panels, BuiltGreen Canada Standard, with an EnerGuide rating, UVC ultraviolet light air purification system, high efficiency furnace with Merv 13 filters, active heat recovery ventilator, tankless hot water heater, triple pane windows, smart home technology solutions and an electric vehicle charging outlet. WELCOME TO PARK PLACE! (id:51989)
Jayman Realty Inc.
6818 50 Av
Rural Lac Ste. Anne County, Alberta
This Waterfront home is cozy for the early retired or perfect for the starter family. Set off the shores in Lac Ste Anne, in the quiet community of Val Quentin, this 972 sf bungalow is ready for new owners. 3 bedrooms, 2 full bath completely renovated, open floor plan for living, dining and kitchen recently updated, corner fireplace in the living room and lots of bright big windows to take in the lake view every day. Lindal cedar home, comes with a large shed for storage of acquired lake toys and a sunroom off to the side to enjoy even on the rainy days or sit on the front deck and take in the sounds of the water fowl. Two grocery stores, several restaurants, library and more available just a 5 minutes drive into Alberta Beach.Only 40 minutes to Edmonton, this is the perfect place to come home to! (id:51989)
Century 21 Masters
1110 Cristall Cr Sw Sw
Edmonton, Alberta
Welcome to this stunning 2-storey home, offering the perfect blend of luxury, comfort, and functionality. Step inside to discover a spacious main floor den/office, ideal for remote work or study. The massive chef’s kitchen is the heart of the home, featuring high-end built-in appliances, including an oven and microwave, along with gorgeous quartz countertops throughout. The large walk-through pantry and mudroom provide convenient storage and organization. Upstairs, enjoy the convenience of a 2nd-floor laundry and a large bonus room, perfect for family entertainment. The open-to-below great room creates an airy, bright atmosphere, making the home feel even more expansive. The oversized master bedroom offers the perfect retreat, complete with a luxurious 5-piece ensuite and a generous walk-in closet. A walk-in closet at the front entry provides even more space for your essentials. Don’t miss out on this incredible opportunity to own this elegant, thoughtfully designed home! (id:51989)
Greater Property Group
511 Larch Place
Canmore, Alberta
Nestled in one of the most sought-after family neighborhoods, this extensively renovated property offers a perfect blend of modern comfort and classic charm. With four spacious bedrooms and three well-appointed bathrooms, this home is designed to accommodate your family's needs with style and ease.As you approach the house, you’ll immediately appreciate the eye-catching curb appeal, featuring durable hardie board siding and a new roof installed in 2018. Step inside to discover beautifully refinished floors that flow throughout the main living areas, creating a warm and inviting atmosphere.The heart of this home is the updated kitchen, which boasts contemporary finishes, ample storage, and modern appliances. Whether you’re hosting family gatherings or enjoying a quiet evening in, this kitchen is sure to inspire your culinary adventures.Natural light floods the living spaces thanks to the new windows, enhancing the home's bright and airy feel. The layout is perfect for family living, with a seamless flow from room to room.Step outside onto the refinished Duradeck deck, where you can unwind or entertain while overlooking your expansive backyard. This deck not only provides a fantastic outdoor space but also features convenient storage underneath, perfect for keeping your outdoor essentials organized.Located on the largest lot in the cul-de-sac, this property offers plenty of space for children to play, pets to roam, and for you to create your outdoor oasis. Imagine summer barbecues, garden parties, or simply enjoying a peaceful evening under the stars in your own private retreat.Don’t miss the opportunity to own this beautifully renovated home in a family-friendly community. With its modern updates, generous living space, and exceptional location, this property is truly a gem waiting to be discovered. Schedule your showing today and start envisioning your life in this wonderful home!This home is being sold “as-is, where-is” please see the disclosure state ment in regard to this. (id:51989)
Century 21 Nordic Realty
1546 Cunningham Ca Sw
Edmonton, Alberta
Explore the beauty + elegance of this meticulously maintained home in Callaghan. With its stunning features + spacious design, perfect for creating cherished memories with family + friends. As you step into the home, you are greeted by a sunny + spacious entry that opens to above, setting the tone for the grandeur that awaits inside. The entrance is designed to welcome you with warmth + style, immediately making a lasting impression. For wine enthusiasts, the cozy wine room is a delightful highlight of this home. It features an oversized wine fridge, allowing you to keep your favourite selections perfectly chilled + ready for any occasion. The main floor boasts an open concept living, dining, + kitchen area with 9-foot ceilings + intricate crown molding. The engineered hardwood floors add a touch of sophistication, while the gas fireplace provides warmth + ambiance during those chilly winter nights. Primary with 5 pc ensuite, plus 3 bdrm, upper level bonus rm, rec rm in the bsmnt, 2-4pc bth, powder room. (id:51989)
Century 21 Masters
4617 53 Street
Rimbey, Alberta
Here is an outstanding property, super clean in a wonderful area of Rimbey. With five bedrooms, two 4pce bathrooms and a 3pce ensuite you will not have any problem keeping your guesses happy! This house has been well maintained and is ready for a new life and family. The plumbing is copper and has been updated in the lower level. Well designed with large breakfast noon, Dining room, Family room and Recreational the 1222 + square ft., will be a welcome and enjoyable place to live1 The back yard faces South with the extra daylight and with a deck the summers should be a most enjoyable. (id:51989)
Maxwell Capital Realty (Rimbey)
10, 1715 13 Street Sw
Calgary, Alberta
PRICE REDUCED OVER $10k!! Welcome to Lower Mount Royal! This Top-floor two-bedroom unit is ideal for young couples or working professionals. This lovely condo offers maple hardwood flooring, tasteful ceramic tile, and neutral carpets. This functional layout also includes a glass-enclosed front balcony with black aluminum railings. There is ample natural light and large windows throughout. The kitchen is upgraded with maple cabinets, granite countertops, and stainless-steel appliances. There is also a built-in work desk in the hallway and a combination washer/dryer in a cupboard neatly tucked away in the kitchen. The bathroom offers a cultured marble sink with under-cabinet storage, upgraded hardware, and a deep soaker tub with tile surround. Both bedrooms are an excellent size with spacious closets. The location of this unit is steps away from all the amenities and UPTOWN 17 Ave SW. This is a wonderful place at a great price that is within walking distance of numerous amenities including Schools, Public Transit, Shopping, Cafés, and Restaurants. This apartment condo is an amazing opportunity to get into Calgary’s real estate market. Make sure to book your viewing today! (id:51989)
Century 21 Bravo Realty
3709 70 Avenue
Lloydminster, Alberta
Welcome to this exceptional raised bungalow under construction in the rapidly developing Parkview neighborhood of Lloydminster. Located at 3709 70 Avenue, this stunning home is set to offer over 1,400 sq. ft. of modern living space and backs onto the scenic Holy Rosary High School football field, providing beautiful views and easy access to local amenities. The raised bungalow design offers an open, airy feel with 3 bedrooms upstairs and 2 additional bedrooms downstairs. The ICF (Insulated Concrete Form) basement ensures superior insulation and energy efficiency, making it not only a strong and durable foundation but also a quieter, more comfortable living space. The basement will include a legal suite with a separate entry, providing the perfect opportunity for rental income or multi-generational living. The home's main floor features main floor laundry and modern finishes such as luxurious vinyl plank flooring, sleek quartz countertops and smart lighting that adds convenience and efficiency to your everyday living. The living room is complemented by a feature wall that adds a touch of elegance, and the 3-piece ensuite in the master bedroom provides a private retreat to unwind. The oversized double attached heated garage offers ample space for your vehicles and storage, while the home is equipped with central air conditioning for year-round comfort. With time still available to choose your colors and personalize the finishes, this is a fantastic opportunity to own a brand-new home in one of Lloydminster’s most sought-after neighborhoods. (id:51989)
RE/MAX Of Lloydminster
160 Creekstone Drive Sw
Calgary, Alberta
Stunning 4-Bedroom Townhouse in Pine Creek – Modern Living at Its Finest!Welcome to this beautifully designed three-year-old townhouse in the sought-after community of Pine Creek, Calgary! This 4-bedroom, 2.5-bathroom home offers the perfect blend of modern upgrades and functional living spaces, ideal for families or professionals seeking style and convenience.Step inside to discover a bright and airy open-concept layout, where the gourmet kitchen shines with sleek quartz countertops, stainless steel appliances, a spacious island, and ample cabinetry—perfect for entertaining and everyday living. The adjoining living and dining area is bathed in natural light, creating a warm and inviting atmosphere. Upstairs, you’ll find 3 generously sized bedrooms, including a luxurious primary suite with a walk-in closet and spa-like ensuite. A convenient upstairs laundry adds to the home’s practicality. Main floor features a 4th bedroom perfect for guests or a home office for people on the go and a double attached garage. Additional features include stylish flooring, modern fixtures, and energy-efficient features throughout. Located in a vibrant new community, you’ll be close to parks, schools, shopping, and major roadways for easy commuting. Don’t miss out on this incredible opportunity—schedule your showing today! (id:51989)
Vip Realty & Management
702, 600 Princeton Way Sw
Calgary, Alberta
Experience refined elegance and luxury living in the prestigious Princeton Grand. Your exclusive lifestyle begins the moment you step into your private, direct-to-suite elevator, arriving at an exceptional northwest corner residence. Floor-to-ceiling windows flood the space with natural light while showcasing breathtaking elevated views, including the Bow River and Peace Bridge.Designed for effortless entertaining and comfort, this expansive open-concept home features grand living and dining areas, highlighted by a cozy gas fireplace and seamless access to a spacious covered balcony. The gourmet kitchen is a chef’s dream, boasting high-end stainless steel appliances, a five-burner gas stove, powerful hood fan, built-in oven and microwave, rich granite countertops, soft-close cabinetry, and an oversized island—perfect for hosting. A cozy family/great room with a custom gas fireplace provides additional space for relaxation or to house your work at home space.Retreat to the luxurious primary suite, complete with a spa-inspired, fully renovated ensuite featuring heated floors, a freestanding soaking tub, dual vanities, a separate glass shower, and a custom walk-in closet with built-in organizers. A spacious guest bedroom includes its own private three-piece ensuite for ultimate convenience.Additional highlights:*Dedicated laundry room & storage area*Two titled parking stalls*Secure titled storage lockerWorld-Class Amenities with an Unbeatable LocationPrinceton Grand offers resort-style amenities, including:*24-hour professional concierge service*Luxury guest suites for visitors*Temperature-controlled wine tasting room with private lockers*State-of-the-art fitness center & yoga studio*Steam room, dry sauna, and change rooms with lockers & showers*Social lounge with full kitchen & bathroom*Underground car wash bay*Freight elevator for move-ins/outsNestled in the heart of Eau Claire, this extraordinary location is steps from Prince’s Island Park, the Bow River pathways, fine dining, boutique shopping, and easy access to Calgary’s vibrant downtown. The Peace Bridge, Kensington, Safeway, LRT, and +15 skywalk system are all within walking distance.Discover the ultimate in urban luxury living, welcome home! (id:51989)
Coldwell Banker Mountain Central
212, 111 14 Avenue Se
Calgary, Alberta
Welcome to this wonderful 2-bedroom, 1-bathroom apartment in the heart of Beltline! Upon entry, you'll be greeted by a beautifully designed kitchen featuring contemporary cabinets, granite countertops, a stylish tile backsplash, and upgraded appliances. The spacious living room is bathed in natural light from large windows and sliding glass doors, which open to a sunroom—perfect for relaxing or entertaining. This unit offers two generously sized bedrooms and a well-appointed full bathroom, combining comfort and style. Notably, several thoughtful upgrades have been implemented including New Vinyl flooring and Fresh paint. For added convenience, it includes an underground heated parking space located directly beside the elevator shaft. Ideally situated just steps from the C-Train, MNP Sports Centre, 17th Ave, and the vibrant 1st Street District, where you'll find an array of restaurants, shops, and entertainment options. Book your private showing today! (id:51989)
Grand Realty
#134 9704 174 St Nw
Edmonton, Alberta
Welcome to Henday Village, an adult-only 18+ community. This well-maintained 2-bed, 2-bath condo has been freshly painted and boasts plenty of natural light streaming in from the living room window. The open-concept design features hard floors throughout, kitchen with a newer dishwasher and microwave, a breakfast bar, and dining area. The spacious primary offers a walk-through closet and a 4-piece ensuite, while the second bedroom is a comfortable size and conveniently located near the 3-piece bathroom. Additional perks include titled underground parking, a storage cage, in-suite laundry, and A/C. Henday Village is known for its excellent amenities, including a garbage chute on every floor, social room, exercise room, car wash, and more. Located close to the Westend Seniors Centre, public transit, dining options, and with Safeway, H&W Produce, and other shopping choices just a short walk away for those without a vehicle. This complex offers a prime location with easy access to all your needs! (id:51989)
RE/MAX Excellence
18 Skyview Close Ne
Calgary, Alberta
NO CONDO FEES! Welcome to 18 Skyview Close NE, a stunning 2018-built townhouse offering over 1,800 sq. ft. of modern living space! This bright and stylish home features 4 spacious bedrooms, 3 full baths, and an attached garage, making it perfect for families and professionals alike. Located in the sought-after community of Skyview Ranch, you’ll love the convenience of nearby schools, parks, shopping, and transit. Don’t miss this incredible opportunity—schedule your viewing today and make this beautiful home yours! (id:51989)
Prep Realty
322, 45 Aspenmont Heights Sw
Calgary, Alberta
Welcome to the Valmont at Aspen Stone, a secure and well-maintained complex offering a range of desirable amenities and an unbeatable location. Situated in a prime area close to schools, shopping, and public transportation, this top-floor unit combines convenience with comfort. Recently repainted throughout, it boasts a spacious, open-concept layout with abundant natural light pouring in through large west-facing windows. The unit features two generously sized bedrooms and two full bathrooms. As you step inside, you'll immediately notice the bright and airy atmosphere, enhanced by the gleaming hardwood floors that flow seamlessly into the kitchen. The kitchen is equipped with stainless steel appliances, a built-in dining area, and a beautiful waterfall countertop. The sunny living room, located just across from the kitchen, offers direct access to a west-facing balcony, where you can enjoy spectacular sunsets and fresh air. The primary bedroom is equipped with double walk-through closets and a luxurious 5-piece ensuite bathroom, which includes a relaxing soaker tub, perfect for unwinding after a long day. The second bedroom is spacious and versatile, ideal for guests, a home office, or a growing family. The unit also includes a well-appointed 4-piece main bathroom, as well as convenient in-suite laundry. For added convenience, this home comes with two parking stalls – one in the underground parking garage and another surface stall – along with a generously sized storage locker for all your extra belongings. The Valmont at Aspen Stone complex is known for its exceptional upkeep and offers fantastic amenities, including a fully equipped fitness centre, a guest suite for visitors, and secure bicycle storage. This is a fantastic opportunity for first-time homebuyers or investors seeking a property in a sought-after location. With its excellent value, this unit is sure to impress! (id:51989)
Greater Property Group
161 Silverado Range Cove Sw
Calgary, Alberta
LOCATION, LOCATION, LOCATION! This stunning 2-storey, double attached garage home boasts a generous 2,825 square feet of overall living space and is situated on a prime walkout lot backing onto a picturesque green space with a large pond. Located in a peaceful cul-de-sac of the Silverado community in SW Calgary, this home offers easy access to shopping, schools, YMCA, swimming pool, South Health Campus, bus transportation, and LRT. The main floor consists of the formal dining room and an inviting living room featuring a gas fireplace, hardwood and tile floors throughout. The spacious kitchen has upgraded maple cabinets, a walk-in pantry, and a raised breakfast bar with modern quartz countertops. Enjoy the bright and airy kitchen nook with patio doors leading to a large deck with vinyl flooring and aluminum railings, overlooking the beautifully landscaped backyard and green space. Walk upstairs to the vaulted ceilings and expansive bonus room. Upstairs you will also find the primary bedroom with a walk-in closet and 4-pce ensuite. The upper level consists of two additional good-sized bedrooms and a full main bathroom with quartz countertops. The walkout basement is professionally finished with a bedroom, full bathroom, and a large entertainment living room with a high-efficiency gas fireplace. A DRICORE flooring system for added warmth and comfort during winter. This home is a perfect blend of elegance and comfort, offering ample space for family living and entertaining. Note that the city is in the works to extend the C-train to Silverado. Don't miss out on this exceptional property in a highly sought-after location! (id:51989)
Cir Realty



