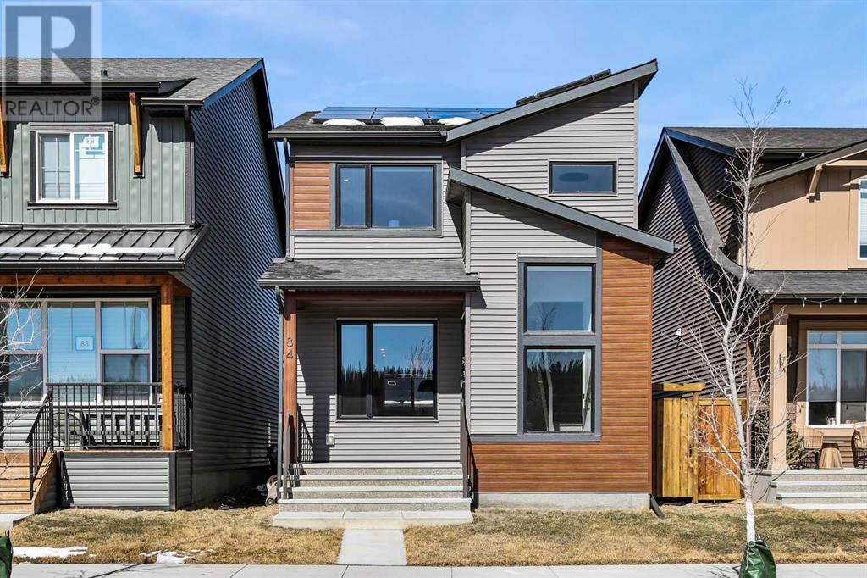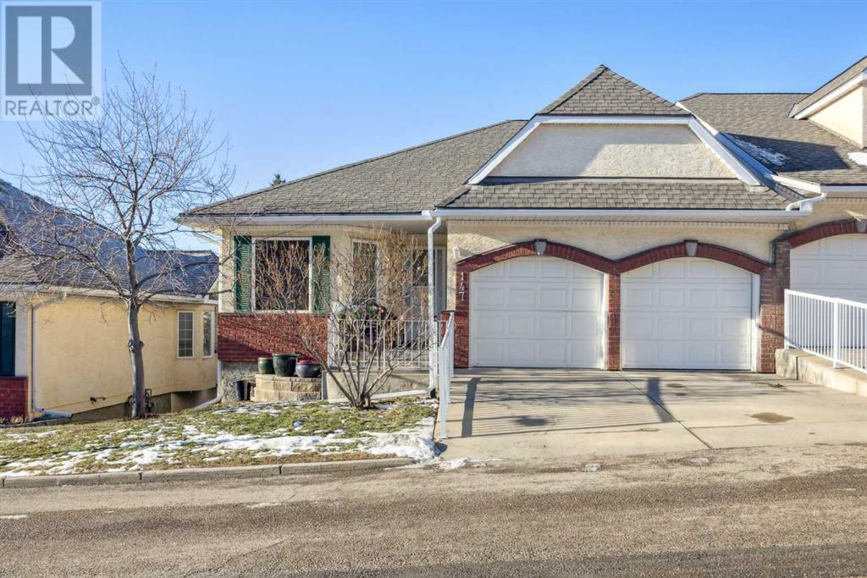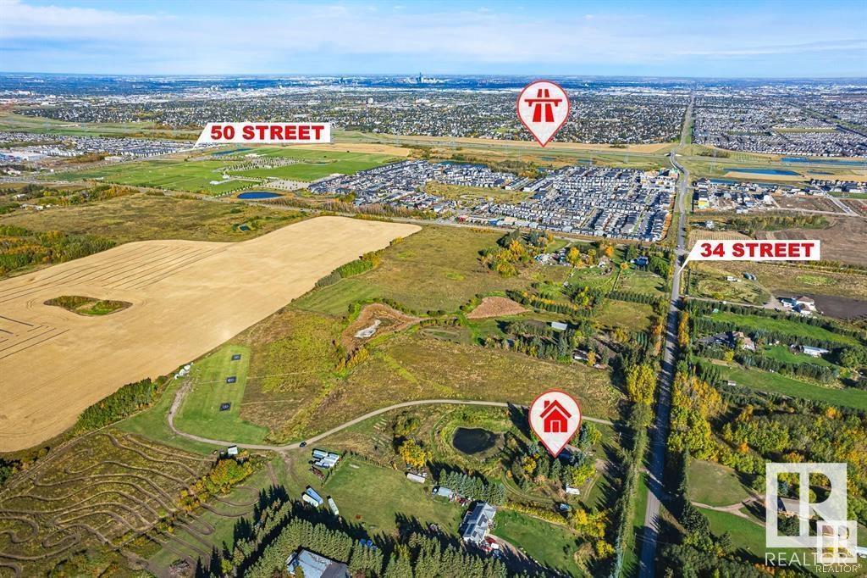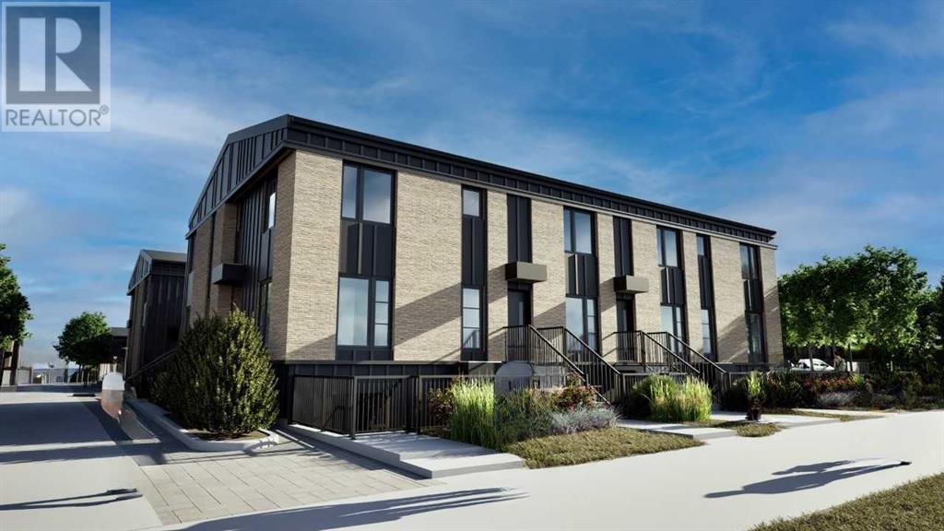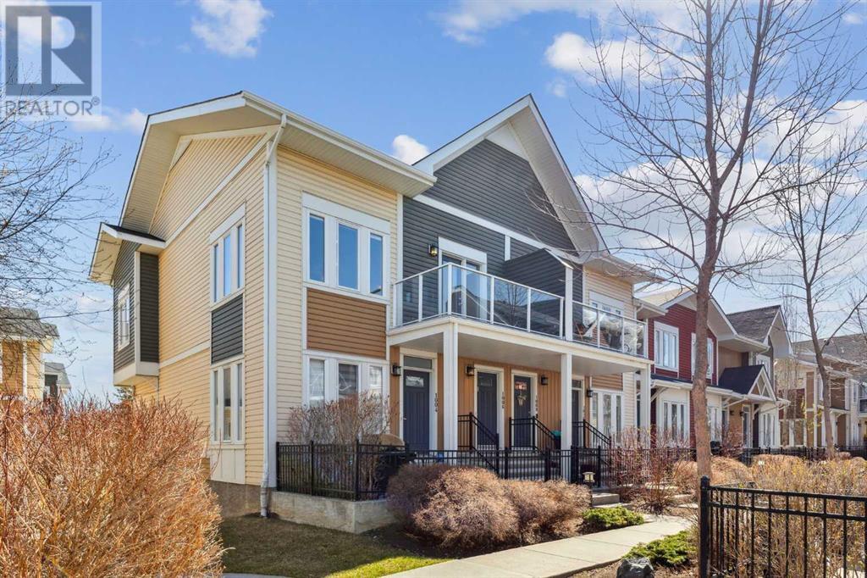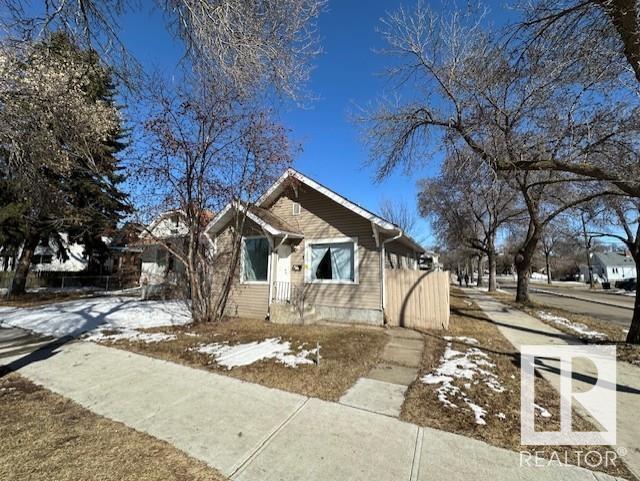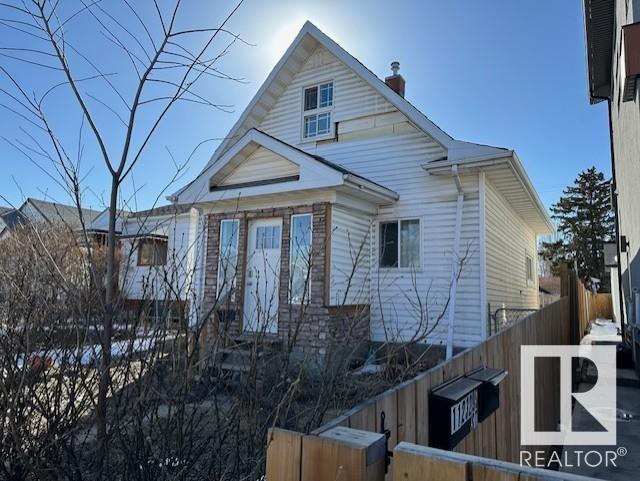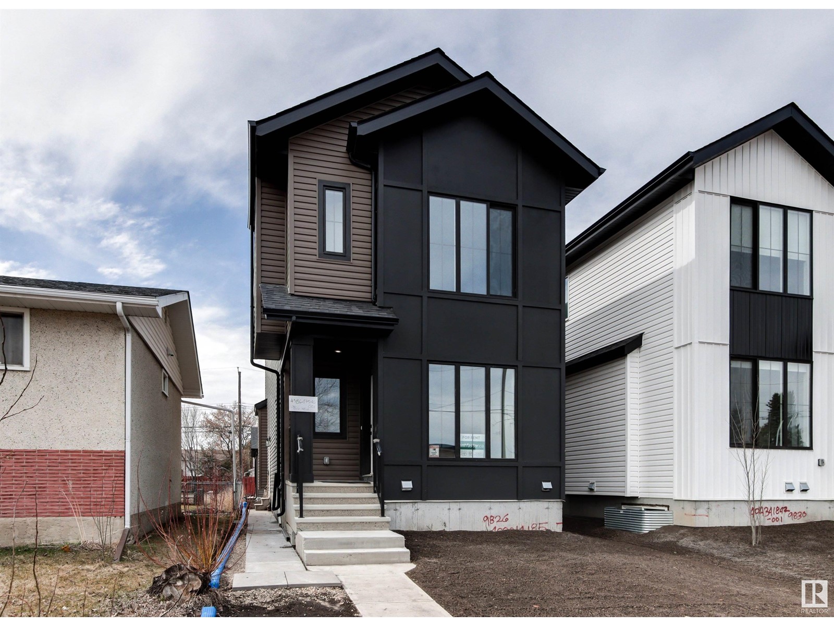looking for your dream home?
Below you will find most recently updated MLS® Listing of properties.
84 Rowmont Drive Nw
Calgary, Alberta
Welcome to this stunning and well upgraded 2-storey laned home located in the vibrant new community of Rockland Park. Offering 1,838sqft above grade plus a fully finished basement with 9-foot ceilings, this home features 4 bedrooms, 3.5 bathrooms, and a double detached garage, perfectly blending modern comfort with natural beauty. The main floor showcases an open concept design with large, bright windows that allow natural sunlight to flood the space. The spacious living room flows seamlessly into the dining area and leads to a premium kitchen at the back of the home, complete with modern appliances, a large window, sleek finishes, and under cabinet lighting. The second floor offers a bright, south-facing bonus room with spectacular views of the Bow River—ideal for relaxing, working from home, or spending time with family. You’ll also find two well-sized bedrooms, a full bathroom, and a spacious primary suite that includes a walk-in closet and a private ensuite featuring both a soaker tub and separate shower for added luxury. Downstairs, the fully developed basement provides even more living space with a massive family room, an additional bedroom, a full bathroom, and an oversized utility and storage room. This home is loaded with thoughtful and tech savvy upgrades including 22 solar panels (8.91kW DC, 6.78kW AC), an EV charger, a dual function heat pump and air conditioning unit, smart lighting, smart front and back door locks, Google Home integration, a Improvue breaker monitor, water softener, blackout and zebra blinds, comfort-height bathroom sinks, and more. Situated directly across from the Bow River and a large playground with bike paths, this is a rare opportunity to own an energy-efficient, tech-forward home in one of Calgary’s most exciting and nature-focused communities. (id:51989)
Cir Realty
147 Sienna Park Green Sw
Calgary, Alberta
!! Sunny West living space and decks........Unsurpassable location and maintenance-free living await in this WALKOUT VILLA END UNIT 3 bedroom, 3 full bathroom bungalow. Ideally located in the premier adult living (55+)complex of Sienna Park Green Village complete with a clubhouse for social activities and private functions! Pull right into your double attached garage and safely park your vehicles out of the elements while guests can use the driveway or one of the many visitor stalls within the complex. This open and airy floor plan immediately impresses with hardwood floors, grand vaulted ceilings and abundant natural light on. Put your feet up and unwind in the inviting living room with soaring ceilings and extra windows streaming in sunshine. Designer lighting adds to the elegance of the dining room with clear sightlines throughout, perfect for entertaining. Promoting culinary adventures is the white and neutral kitchen with extra space for a breakfast bar or tech desk. A gas line on the upper deck encourages casual summer barbeques with family and friends. The primary bedroom is a calming escape with its own private 4-piece ensuite. A second bedroom, another full bathroom and handy laundry add to the convenience of the main floor. The tastefully finished walkout basement lets you sit back and relax in front of the fireplace in the family room or connect over a fun game night. This gigantic open space can easily be divided by furniture to accommodate areas for work, play, hobbies and more. A 3rd bedroom and another full bathroom create ample space for guests. Walk out to the covered lower deck and enjoy the opulence of having 2 great outdoor spaces. Located in fantastic Signal Hill with endless amenities, shops, services and restaurants at Westhills and Signal Hill Shopping Centres, mere moments to parks, walking paths, schools and transit plus, less than 15 minutes to downtown! (id:51989)
Real Estate Professionals Inc.
45 Skyview Springs Crescent Ne
Calgary, Alberta
** OPEN HOUSE - SATURDAY, MAY 3rd - 1 pm to 3 pm ** Welcome to this beautifully maintained detached home offering over 1,700 sq. ft. of livable space, located on a quiet street in the highly sought-after Skyview community. This thoughtfully designed home boasts modern features and a functional layout that’s perfect for family living. As you step into the spacious foyer, you are greeted by a bright and open living room, complete with a cozy natural gas fireplace, an elegant accent wall with wallpaper, and large windows that fill the space with natural light. The room also features built-in speakers and plenty of pot lights, adding to the ambiance. The beautiful hardwood flooring extends seamlessly through the living room, kitchen, mudroom, and half bathroom, creating a warm and cohesive feel. The huge kitchen is a chef’s dream, offering ample cabinetry, brand-new stainless steel appliances (including a built-in microwave hood fan, refrigerator, and electric stove), and a generously sized pantry. Adjacent to the kitchen, the mudroom—with a large closet—provides convenient access to the spacious backyard and the fully insulated double detached garage. Upstairs, the master bedroom is spacious enough to comfortably fit a king-size bed and includes a large walk-in closet and a private 4-piece ensuite. The second and third bedrooms are also well-sized, easily accommodating queen-size beds, and share a 3-piece bathroom. The fully finished basement expands your living space with a huge recreation area, two large windows that bring in natural light, and a 4-piece bathroom. You'll also find a spacious laundry room and ample storage space, enhancing the home’s functionality. Additional upgrades include a new hot water tank (2023) and central vacuum. The back alley is fully paved, and the home is perfectly situated with easy access to Stoney Trail and Metis Trail, making commuting a breeze. It’s also within walking distance to elementary and junior high schools, with nearby shop ping centers, coffee shops, and restaurants. Plus, the bus stop is just a short walk away, ensuring convenience at your doorstep. (id:51989)
RE/MAX Real Estate (Mountain View)
14212 86 St Nw
Edmonton, Alberta
Step into this stunning move-in-ready home, where comfort and style meet modern convenience. Stay cool with air conditioning throughout the house, perfect for hot summer days. The fully finished basement provides versatile extra space—think family room, home gym, or cozy retreat. Outside, a fully landscaped, private yard awaits, offering a peaceful escape or spot for entertaining, complete with fresh, new sidewalks that elevate the home’s welcoming curb appeal. Plus, a spacious double detached garage ensures plenty of room for parking, storage, or even a workshop. This property is the perfect blend of practicality and charm. (id:51989)
K2 Realty
#702 9923 103 St Nw
Edmonton, Alberta
Step into this elegant 2-bed, 2-bath condo, spanning 1,300+ sq ft of timeless luxury. The gourmet kitchen features full-height wood cabinetry and granite countertops, flowing into a dining area with stone feature walls and an open living room with River Valley views. The primary bedroom offers a walk-through double closet and ensuite with vanity. The second bedroom, with French doors and built-in shelving, doubles as a home office. Italian porcelain tiles cover the condo, including two south-facing balconies. Valley Towers in Edmonton offers three units per floor and amenities like an indoor pool, spa, sauna, gym, and social room. Gated parking includes a heated underground space with storage. Condo fees cover all utilities and amenities. Steps from Rogers Place and LRT, this is refined living at its best. (id:51989)
RE/MAX Excellence
107 Juniper Street
Breton, Alberta
Immaculate 2008 home with double attached garage boasts a warm and welcoming open concept living room, kitchen and dining area with ample cabinets, a raised breakfast bar, hardwood floors and access to the newly rebuilt 12' x 24' SW facing deck that comes with the gazebo and deck furniture. The main level has two bedrooms with a 3 pce ensuite off the master bedroom plus an additional 2 pce bath. The lower level has one large bedroom, a large four pce bath with jetted tub, and a large family room with electric fireplace. The utility room with high efficiency furnace and hot water tank as well as the laundry room make up the balance the lower level. No need to worry about a power outage. Backup power, run off a generator, has been wired to the fridge receptacle, furnace and lights in the living room. The 14' x 20' insulated storage shed/workshop heated with a wood stove and the smaller storage shed in the back yard are included. (id:51989)
Moore's Realty Ltd.
1450 34 St Sw
Edmonton, Alberta
VERY RARE OFFERING! 19.9 ACRES OF VERY ATTRACTIVE RE-DEVELOPMENT LAND LOCATED ONE MINUTE SOUTH OF THE NEW SOUTH EDMONTON CHARLESWORTH NEIGHBOURHOOD! This is a great opportunity for the new owner of this beautiful parcel of land. The property boasts a WALK-OUT BI-LEVEL WITH 4 BEDROOMS AND WALK-OUT BASEMENT along with a large double attached garage. The land has been annexed by the City of Edmonton and it's currently zoned Agricultural/Transitional Zoning and the City will allow a NUMBER OF DEVELOPMENTS ON THE SITE INCLUDING: RESIDENTIAL REDEVELOPMENT, RELIGIOUS ASSEMBLIES , SPORTS FACILITIES, GREENHOUSES ETC. The permitted uses are discretionary and can be found on the City of Edmonton Website. Situated Close To All Amenities Ever Desired, DO NOT MISS OUT, VIEW TODAY!! (id:51989)
Maxwell Devonshire Realty
107, 63 Belmont Passage Sw
Calgary, Alberta
Welcome to this stunning Ambrosia townhome in the desirable Belmont community. This spacious two-storey home boasts an open-concept layout that seamlessly connects the kitchen, dining, and living areas—ideal for both daily living and entertaining. The kitchen features sleek stainless steel appliances and a large island with elegant quartz countertops. Upstairs, you'll find two generously sized bedrooms, each with its own ensuite bathroom and ample closet space, providing both comfort and privacy. A convenient laundry area is also located on the upper floor. With superior insulation, built to 2030 and beyond building code, this home offers enhanced durability, warmth, and quietness compared to traditionally built homes. Additional energy-efficient features include double-coated, triple-pane windows, extra insulation, and a Fresh Air System (HRV) to improve indoor air quality. Embrace the perfect combination of comfort, modern living, and a community-focused lifestyle in Belmont! Photos are representative. (id:51989)
Bode Platform Inc.
29 Mckay Place
Blackfalds, Alberta
Welcome to 29 Mckay Place. This ORIGINAL OWNER 2016 home shows pride of ownership throughout and features 3 BEDROOMS & 2.5 BATHROOMS. When you enter there are two bedrooms and a full bathroom to the right. The entertaining space centers the home with an open living room, kitchen and dining area. Your company can gather around the LARGE ISLAND or visit from the living room. The kitchen features all appliances and a CORNER PANTRY. Moving through to the back of the home you'll pass by a boot room/ laundry room with a convenient half bathroom. At the rear is the primary suite with three piece bathroom and large walk-in closet. This home boasts 1400+ SQUARE FEET and feels spacious throughout. This is accentuated by a 40' DECK, 2 SHEDS and is already set up as a gardener's delight. Lot rental is $500/ month making this an AFFORDABLE yet beautiful place to call home. Lot rent includes snow removal and lawn mowing. Pets allowed with park approval. (id:51989)
Royal LePage Network Realty Corp.
87 Gainsborough Av
St. Albert, Alberta
UPGRADED HALF DUPLEX W/ NO CONDO FEES!!! Next to walk way. Must be seen! 1100 sq/ft Two storey, 3 bedrooms, 2 baths, Tons of upgrades! Both Bathrooms, newer windows, beautiful kitchen with stainless steel appliances, tile back splash, and quarts counter tops! Pantry, water softener, roof shingles, carpet, paint! Spacious master bedroom with His & Her closets! Full basement with tons of storage. Fenced South facing backyard W/ huge 18’ x 24’ deck garden & cement block patio. Close proximity to schools, Pool, transportation, and quick access to Edmonton. The Master bedroom is large enough to hold a king sized bed. The kitchen features 2 large windows with views of your back yard. Nice walkway on East side offers extra privacy. No rules or restrictions. Off street parking! Minutes to the Anthony Henday ring road. Hurry before its GONE!! (id:51989)
Maxwell Polaris
338 Shawnee Boulevard Sw
Calgary, Alberta
OPEN HOUSE - SATURDAY, MAY 03. 3:30-5:30PM. Opportunity knocks for you to purchase this single-family FORMER SHOW HOME by Cardel Homes in the prestigious community of Shawnee Park! This gorgeous home is thoughtfully designed w/ exceptional features! SW facing w/ OVER SIZED FRONT ATTACHEDTRIPLE HEATED TANDEM GARAGE is powered ready for E V l 4 Bedrooms, 3.5 Baths l Fully Finished Basement l 2 Outdoor LivingAreas w/ covered decks l Home Office/Study Area & Large Bonus Room l 9-ft ceilings throughout l Huge Living Room w/ 10-ft vaulted ceiling l Huge Rec Room l Second Laundry w/ Bosch washer & Dryer l Large Primary Bedroomw/ 2 walk-in closets l Air Conditioning l Exterior Gemstone Lighting l Spanning over 3,590 sq ft across three levels, this exceptionally built residence is ready for you to move in. The main floor boasts an open concept floor plan with 9-ft ceilings and large windows allowing natural light to flood in. The hardwood flooring adds an elegant touch, leading you to the adjacent formal dining room—a perfect space for family and friends to gather for a meal. The kitchen is a true highlight, showcasing stainless steel appliances, a gas stove,custom maple wood cabinetry with an updated marble tile backsplash, quartz countertops, and a largecenter island with seating. The living room, featuring a cozy gas fireplace, creates an inviting ambiance. And the front mudroom features a walk-in closet. Heading to the upper level, you will notice 3 large bedrooms, home office/study area and bonus room. Huge primary bedroom retreat features two walk-in closets with built-ins, and a spa-like 5-piece ensuite with large soaker tub, dual vanities and separated oversized shower. The upper level also offers two other well-sized bedrooms, along with a 4-piece full bath and a convenient laundry room with a sink. The fully developed basement is finished w/ Sub Floor & Vinyl Plank Flooring for your extra comfort, a huge rec room/family room with a wet bar, a 3-piece full bat h, second laundry room w/ Bosch washer & dryer, and an additional bedroom with plenty of storage space under the stair case. The fully landscaped backyard includes an irrigation system, mature trees, a shed, deck, and patio space. The good sized lot provides ample space for kids to play and outdoor enjoyment. Equipped with central air conditioning, an on-demand hot water tank, built-in speakers, this home offers both comfort and convenience. Located just minutes away from parks, schools, churches, Shawnessy Shopping Centre, library/ YMCA, C-Train Station, and easy access to MACLEOD TR. This is an exceptional opportunity not to be missed. Call today! (id:51989)
RE/MAX Realty Professionals
Real Broker
42 Hotchkiss Row Se
Calgary, Alberta
Welcome to The Rossa — a stylish quick possession home designed for families who value comfort, flexibility, and upscale finishes. The main floor features luxury vinyl plank flooring throughout, adding both durability and elegance. A main floor bedroom and 3-piece bathroom provide the perfect setup for multi-generational living, guests, or the flexibility of a contained workspace. The living room is a showstopper with a soaring two-storey vaulted ceiling, floor-to-ceiling windows that flood the space with natural light, and a striking fireplace that anchors the room with warmth and charm. In the heart of the home, the kitchen impresses with timeless white cabinetry, quartz countertops, and a classic subway tile backsplash that wraps around a stylish chimney hood fan. Pot lights and a built-in microwave round out the space, making it as functional as it is beautiful—perfect for entertaining or busy family life. Upstairs, the entertainment room offers a cozy retreat for movie nights or casual hangouts. The luxurious primary suite serves as a serene escape, featuring a 5-piece ensuite with dual sinks, a soaking tub, and a separate shower. Two additional spacious bedrooms share another 5-piece bath with dual sinks, eliminating morning bottlenecks. A conveniently located upper-floor laundry room adds to the everyday ease. The basement is ready for your future plans, complete with a secondary entrance and 9-foot foundation, providing potential for additional living space or a mortgage helper suite (A secondary suite would be subject to approval and permitting by the city/municipality). Located in the vibrant southeast Calgary community of Hotchkiss, The Rossa offers access to breathtaking mountain views, 51 acres of park space, scenic pathways, and a central wetland. Designed with growing families in mind, Hotchkiss blends nature, connectivity, and community. Start your next chapter in The Rossa—where thoughtful design meets everyday luxury. (id:51989)
Real Broker
1006 Auburn Bay Square Se
Calgary, Alberta
This charming 2 bedroom, 1 bathroom townhome is the perfect blend of comfort and convenience. Located in a prime corner unit, it boasts large windows that flood the space with natural light, creating a bright and welcoming atmosphere throughout. The standout features of the home are its modern open kitchen with upgraded appliances all less than a year old, and a sleek design making it ideal for cooking and entertaining, the large cantilevered master bedroom that provides extra space compared to other units, and customizable closets for all your storage essentials. With low condo fees, access to the picturesque Auburn Bay Lake, and less than a 10 minute drive for shopping, restaurants, multiple green spaces, and both Deerfoot and Stoney Trail, this townhome offers both style and practicality in an unbeatable location! (id:51989)
Tink
124 Wallace Place
Fort Mcmurray, Alberta
No Condo Fees -Thickwood Townhome – Nestled in one of Fort McMurray's most family-friendly neighbourhoods, this charming 3-bedroom townhome offers the perfect blend of comfort, convenience, and outdoor living - all without the burden of condo fees. This home has a bright, open-concept kitchen and dining area that flows effortlessly into a versatile bonus space. Three generously-sized bedrooms offering comfortable retreats for the whole family. Hard-surface flooring throughout (no carpet!) for easy maintenance and clean living.. BONUS Your Private Outdoor Sanctuary. The true showstopper is the expansive backyard, where summer memories are waiting to be made: A massive, fully usable yard with endless possibilities - imagine garden parties, play structures, or lazy afternoon picnics added to this home is some great key things Brand new roof shingles installed in (2022), Fresh interior paint throughout. New garage door (2020) for the oversized 12.10' x 22.1' attached garage.. This is perfect for First-time homebuyers looking for an affordable, low-maintenance property or Savvy investors seeking a property with excellent rental potential. Contact today to schedule your private viewing. (id:51989)
Exp Realty
11903 94 St Nw
Edmonton, Alberta
ONLY 190K OBO!! ATTENTION ALL* INFILL * INVESTOR * FIRST TIME BUYERS *!!! Over A 1000 sq/ft Updated Bungalow on a 33' x 125' RF3 corner lot. Zoned RF3. 3 bedroom, 1 full bath with full basement! 22’ x 24’ detached double garage! Live here, Rental property, Redevelopment or just hold. Recent upgrades include electrical panel, newer furnace, hot water tank. Huge raised wooden deck. 6 ft. high fence all the way around property! Minutes to down town! One block from park/playground. Close to all amenities, public transportation, schools, hospital etc. Current tenants want to stay!! Prime location! Offering numerous opportunities for redevelopment Total MONEY MAKER at this below market value price!! Bring all offers! (id:51989)
Maxwell Polaris
10840 149 St Nw
Edmonton, Alberta
Located in high park sits a 42x146 cleared out site and ready to build. This lot comes complete with a full set of duplex plans with basement suites and a full set of permits. Over $25,000 of additional value with no need to demolish and no asbestos remediation. This lot also allows for a 3plex if someone wanted to increase the density on the lot making it perfect for MLI select program. Save money and time by starting your build today! (id:51989)
Royal LePage Arteam Realty
11228 95 St Nw
Edmonton, Alberta
ONLY 170K OBO!! ATTENTION ALL INFILL * INVESTOR * FIRST TIME BUYERS *!!! Just look at the Beautiful Front & back infilled duplex right next door!! Almost 900 sq/ft on a 33” x 120’ lot. Zoned, RF3. 3 bedroom, 1 bath 2 Storey CHARACTER HOME! Live here, Rental property, Redevelopment or just hold. Recent upgrades include electrical panel, newer furnace, hot water tank. Minutes to down town! Close to all amenities, public transportation, schools, hospital etc. Current tenants want to stay!! Prime location! Offering numerous opportunities for redevelopment Total money maker at this below market value price!! Bring all offers! (id:51989)
Maxwell Polaris
15 Red Embers Lane Ne
Calgary, Alberta
Welcome to this impeccably designed two-storey home nestled in the thriving community of Redstone. Boasting 3 spacious bedrooms, 2.5 bathrooms, and a basement with upgraded extra-high ceilings and a bathroom rough-in—this home is thoughtfully prepared for your future development plans.Bathed in natural light thanks to its desirable east-west exposure, the home offers a bright and airy ambiance from dawn to dusk. The main level features soaring 11-ft ceilings and wide-plank laminate flooring, creating an open and welcoming atmosphere. At the heart of the home, the contemporary kitchen is a culinary dream with granite countertops, stainless steel appliances, a large island with seating for four, recessed lighting, and generous cabinetry.The expansive living area is perfect for relaxing or entertaining, while the rear mudroom provides easy access to the deck and backyard—ideal for seamless indoor-outdoor living. A stylish 2-piece powder room completes the main floor.Upstairs, the serene primary suite offers a peaceful retreat with a 4-piece ensuite and a walk-in closet. Two additional well-appointed bedrooms, a full 4-piece bathroom, and a conveniently located upper-level laundry room round out the second floor. All bathrooms are finished with durable and elegant ceramic tile flooring.The lower level holds incredible potential, featuring extra-high ceilings and plumbing rough-ins—ready for customization to suit your lifestyle. The backyard offers plenty of space for a future double garage while still preserving a generous yard area.Perfectly positioned near shopping, public transit, and major thoroughfares, this home is the epitome of style, comfort, and convenience.Don’t miss your chance to own this exceptional home—schedule your private showing today! (id:51989)
Exp Realty
246 Summerwood Place Se
Airdrie, Alberta
Easily accessible, central location, with quick access to all of Airdrie's amenities. Past the tennis courts, into this cul-de-sac location. Convenient walk in closet at the front door, with a bench, plus built-in shelving & hanging space. Newer hardwood throughout the main & upper level. Bay window in the living room, allowing a ton of natural lighting in. Convenient 2 pce bath, with extra cupboard above the toilet, plus a window that opens. Kitchen has pantry, granite countertops & space to do all of your food prep. Extra cupboards in the nook. Out the patio door onto the no maintenance decking, & only steps to the hot tub, with privacy fencing. Regal railing surrounds the whole deck. Room to park in this yard. 2 good sized spare bedrooms upstairs. 4 pce bath has a newer vanity. Master has a huge walk in closet. The basement is partially developed. Steps to the paths of Nose Creek, pickleball & tennis courts, & quick access to AE Bowers School. (id:51989)
Century 21 Masters
10 Cranarch Link Se
Calgary, Alberta
Nestled in the sought-after community of Cranston, this beautifully maintained home offers both comfort and convenience. Located just a stone’s throw from Century Hall, a private community facility offering year-round recreational activities including a splash park, skating rink, tennis courts, and a variety of community programs, this home provides the perfect blend of leisure and lifestyle. Additionally, it's directly across from a serene park leading to the scenic Cranston Ridge, giving you immediate access to breathtaking walking and biking trails.As you step inside, you're greeted by a bright and welcoming foyer, which seamlessly flows into the main living areas adorned with elegant hardwood floors. The spacious, modern kitchen features sleek granite countertops, stainless steel appliances (including a wine fridge), and ample cabinetry. A walk-through pantry leads to a functional mudroom with built-in storage. The inviting living room is enhanced by a cozy fireplace, and the open-concept dining area is perfect for entertaining family and friends.Upstairs, a generous bonus room equipped with built-in ceiling speakers awaits, making it the perfect spot for movie nights or relaxation. The laundry room is both practical and stylish, featuring a sink and a mini fridge for added convenience.The master suite is your personal sanctuary, featuring elegant plantation shutters and a luxurious ensuite with a walk-in closet, double vanities, a soothing soaker tub, and a separate shower. Two additional spacious bedrooms and a full bathroom complete the upper level, providing plenty of space for family or guests.The basement is a full, unfinished canvas ready to be transformed into your dream space.Step outside to your private backyard oasis, complete with an upper deck with a gas hookup, perfect for grilling, and a beautifully stamped concrete patio ideal for outdoor relaxation or entertaining. In addition, a large shed offers excellent storage space for all your tools, gardening supplies, and outdoor equipment.For added comfort, this home also comes with air conditioning, ensuring you stay cool and comfortable during the warmer months.This home is also conveniently located near Calgary’s South Health Campus, Seton Shopping Centre, and with easy access to Deerfoot Trail and Stoney Trail. Experience the perfect combination of style, comfort, and convenience. Don’t miss out on this incredible opportunity! (id:51989)
Exp Realty
9826 158 St Nw
Edmonton, Alberta
Exceptional value! This stunning 1,780 sq ft, 5 bed, 3.5 bath 2-Storey home checks off all the boxes, incl a LEGAL SUITE! 9 FT CEILINGS on both the main level 2nd level, modern finishes throughout, Luxury Vinyl Plank flooring & an abundance of oversized windows. Cozy up to the FIREPLACE in the spacious LR. The gourmet kitchen feat ample cabinet space, quartz countertops, a big island & stainless steel appliances. A 2pc bathroom rounds out the main. Upstairs you’ll find the primary bedroom complete w/ walk-in closet & a SPA LIKE 5PC ENSUITE. Two more large bedrooms, a full bath & upstairs laundry right off the primary, completes the second level. A separate side entrance leads to the fully finished BASEMENT SUITE which is perfect for ADDITIONAL INCOME, or family. Double detached garage is fully insulated. Located close to schools, future LRT, West Edmonton Mall and so many more great amenities. (id:51989)
RE/MAX Excellence
4913 Parkview Crescent
Castor, Alberta
Beautifully built by F&M Hall Construction, this custom house designed for the owners was started to be built in 1974, was finished by 1976, has 1600 sq ft, 4 bedrooms( 3 up 1 down) and three bathrooms(2 up and 1 down) home has charming curb appeal with brick facing and stucco finish. The home has hardwood, new laminate in living room, newer vinyl windows and newer roof. The one furnace was replaced with a HE furnace in 2015, has central air conditioning, and the second downdraft furnace(original)is still in working condition. Upstairs has a large living/dining room with a large window looking out to the street(N) , additional dining area with patio doors to the covered veranda with wind screens off the spacious kitchen. There is plenty of storage in the hall closets, bedrooms, laundry area and even in the office and furnace room downstairs. The finished downstairs host a wet bar, decorated with a Tiki style cover, a pool table and a great area for the family to lounge around in. Further space has the other bedroom and office. Outside is the covered veranda with a fireplace, a place to fry up food, or on a grill. There are shades all a round the covered veranda to block the wind from the south. There is an attached heated double garage, 24x28, with insulated door with opener and running water to a sink. There are numerous plants, raspberries, strawberries, flowers etc outside the fully fenced yard made with cement block . There is a watering system for the garden and flower beds. A shed is also in the back to house your gardening equipment. (id:51989)
Sutton Landmark Realty
1506 33 Avenue Sw
Calgary, Alberta
Step inside this remarkable half duplex, in the highly sought-after community of Marda Loop. With 5 bedrooms, 3.5 baths, and nearly 2,800 sqft. of beautifully developed living space, this home seamlessly blends comfort, convenience and sophistication. The main floor is open and inviting, with large windows filling the space with tons of natural light. Beautiful hardwood floors guide you through an inviting living space centred around a cozy gas fireplace, extending into a spacious dining room. Elegant crown molding adds a refined touch throughout, elevating the overall aesthetic. The gourmet kitchen is a chef’s delight, equipped with premium stainless steel appliances, a gas cooktop, subway tile backsplash, and granite countertops. A charming breakfast nook/informal dining area sits adjacent to the kitchen, with French doors that open onto a private patio and backyard—perfect for outdoor dining and entertaining. Upstairs, the primary bedroom is a serene retreat, featuring a large walk-in closet and a 5-piece spa-like ensuite. Featuring dual sinks, an oversized walk-in shower, and a large soaker tub. Two additional bedrooms, a full bathroom, and a convenient laundry room completes the upper level. The fully finished basement is an entertainer's dream, complete with a family/media room outfitted with a built-in projector, plus two additional bedrooms and a full 4-piece bath. One of the bedrooms even includes your very own sauna! Additional highlights of this home include a tankless water heater and newly installed central air conditioning (2024). Located mere minutes from downtown and within walking distance to Marda Loop’s trendy boutiques, cafes, restaurants, and recreational amenities, this home delivers the ultimate urban lifestyle. Don’t miss your chance on this exceptional property! (id:51989)
RE/MAX First
45, 101 Paish Place
Fort Mcmurray, Alberta
IMMEDIATE POSSESSION! QUICK ACCESS TO CONFEDERATION WAY! Introducing 45-101 Paish Place, located in TIMBERLEA and sitting on a spacious 4,300+ sq ft lot! This is the MOVE-IN READY, AFFORDABLE home you’ve been waiting for! As you pull up, you’ll notice the LONG DRIVEWAY that can accommodate 4 VEHICLES. Inside you’ll be welcomed by beautiful RICH BROWN FLOORING throughout the home, installed just a few years ago. Now let’s talk about the RENOVATED KITCHEN! It features WHITE UPPER AND LOWER CABINETS, QUARTZ COUNTERTOPS, a stunning MOSAIC BACKSPLASH TILE, STAINLESS STEEL APPLIANCES, and a LARGE contrasting ISLAND with an UNDERMOUNT SINK! There’s room for THREE bar stools making the island perfect for use as a BREAKFAST BAR. The main floor offers an OPEN-CONCEPT LAYOUT ideal for everyday living and entertaining. NATURAL LIGHT floods the home, thanks to the LARGE WINDOWS on almost every wall. A PATIO DOOR on the main floor leads to a SPACIOUS DECK perfect for BBQ nights or relaxing, slow mornings. You'll find THREE generous bedrooms on the main floor along with a FULL BATHROOM featuring a tub/shower combo. The RENOVATED BASEMENT includes a BRIGHT, OVERSIZED REC ROOM, a LARGE bedroom, and ANOTHER FULL BATHROOM with a tub/shower combo. There is also a DEDICATED LAUNDRY AREA in the basement for added convenience. The BACKYARD is also SPACIOUS and the SHED is 14x14 and has ELECTRICITY! PRACTICAL EXTRAS include a NEW HOT WATER TANK and NO CARPET throughout the home. Enjoy an extremely low condo fee of only $121.67/month! SELLER IS OFFERING TO PAY FOR ONE YEAR OF CONDO FEES! They also mentioned that the fees have only increased by $20 over the seven years they've owned the home. The fees cover PRIVATE SNOW AND GARBAGE REMOVAL, much better than the city's service since they'll take anything you leave at the end of the driveway. No limits! Saves you trips to the dump! Don't miss this incredible opportunity to own an AFFORDABLE, MODERN home in TIMBERLEA, WALKING DISTANCE to school s, shopping, bus route and more! Schedule your tour today! (id:51989)
Royal LePage Benchmark
