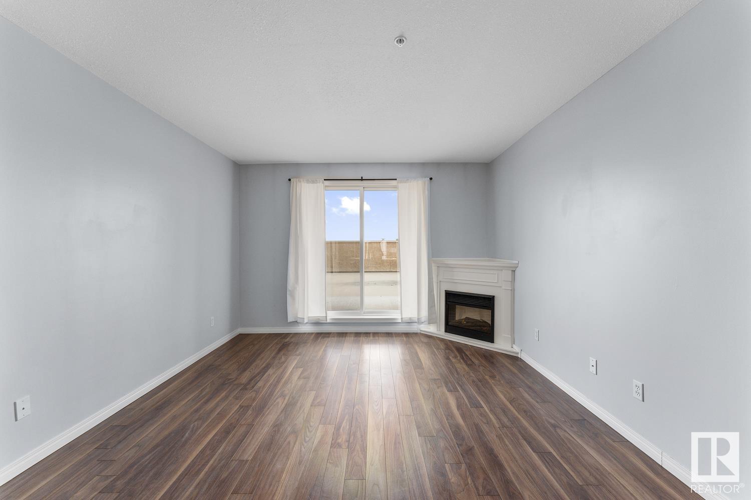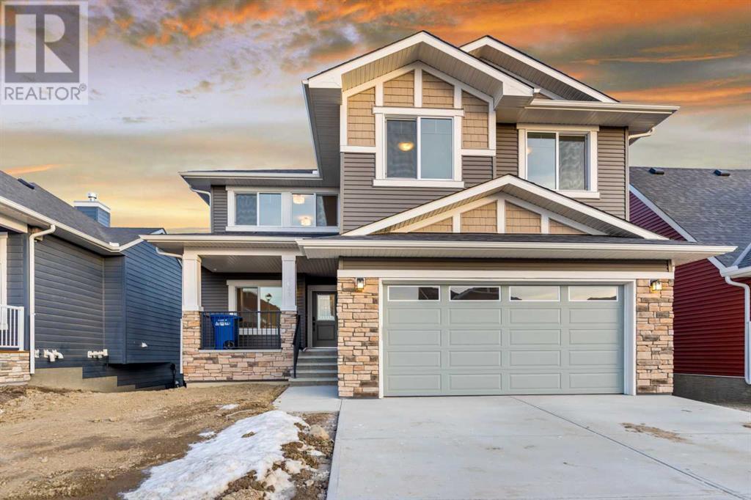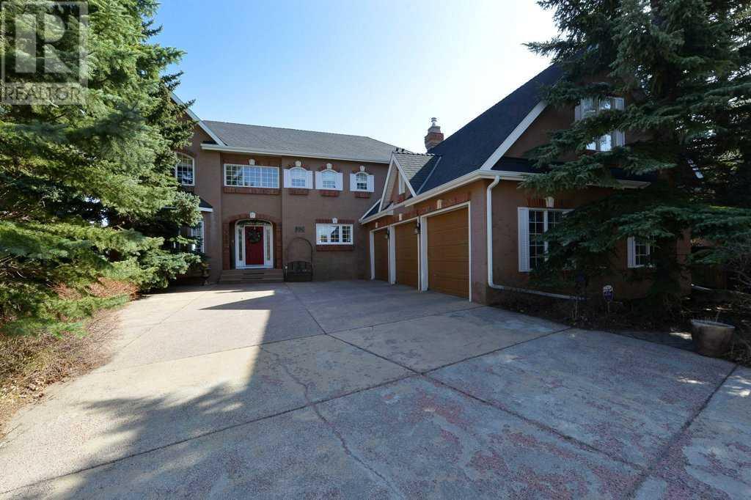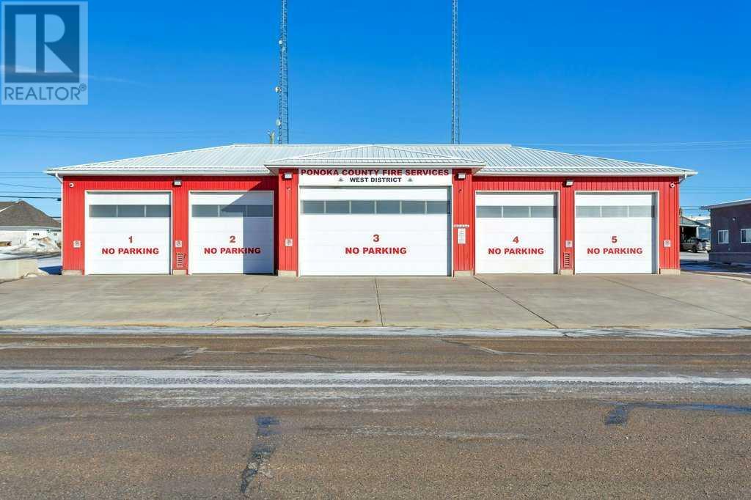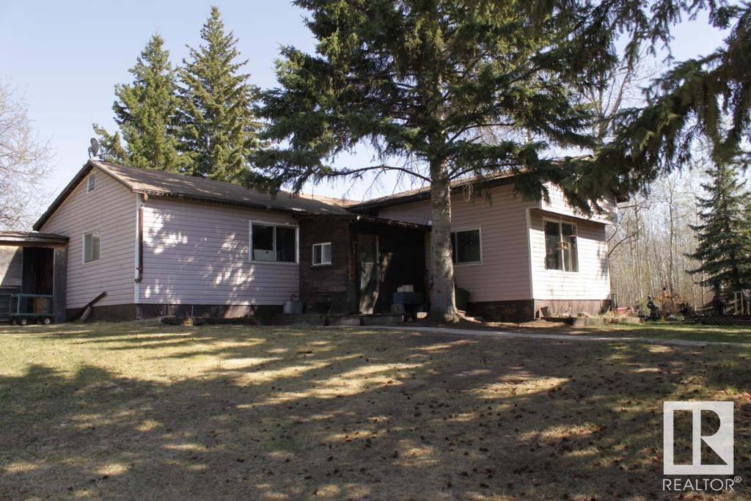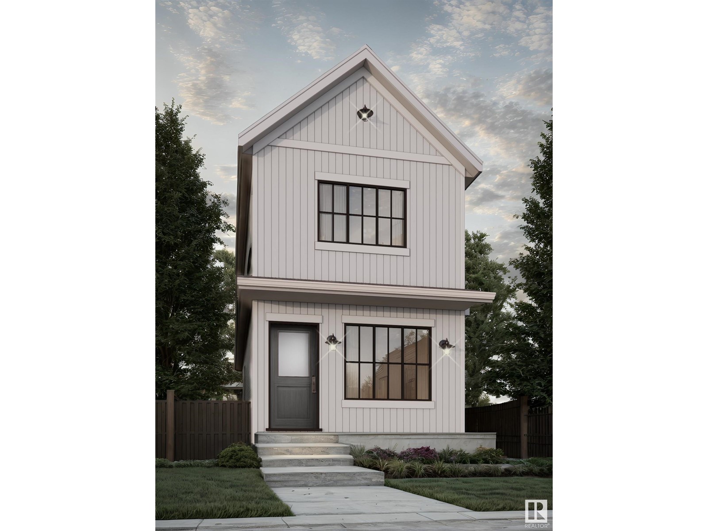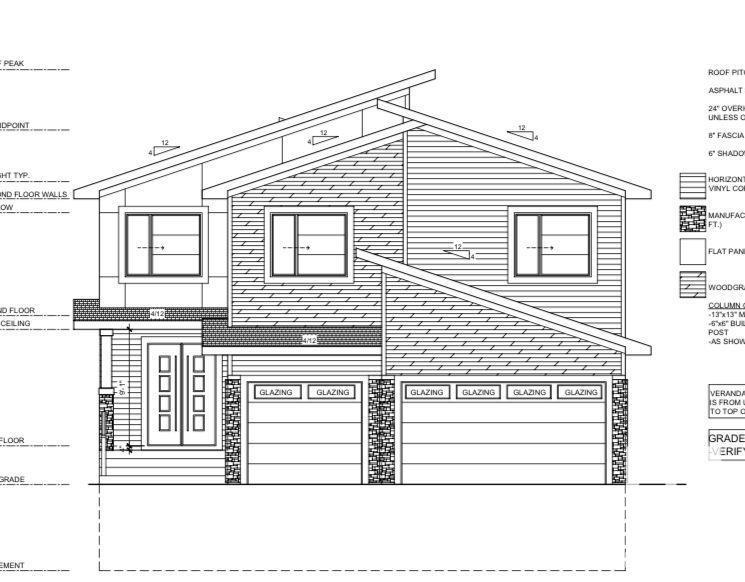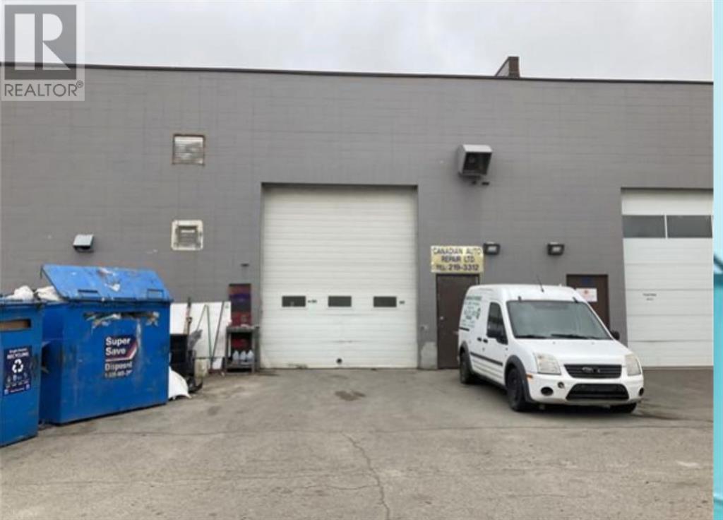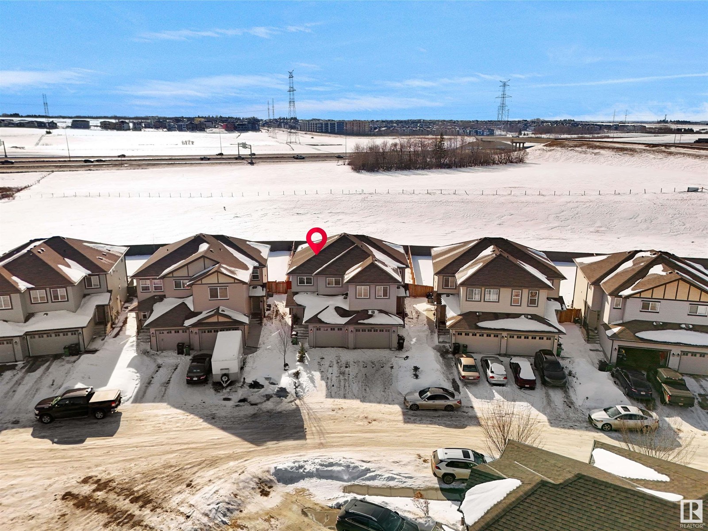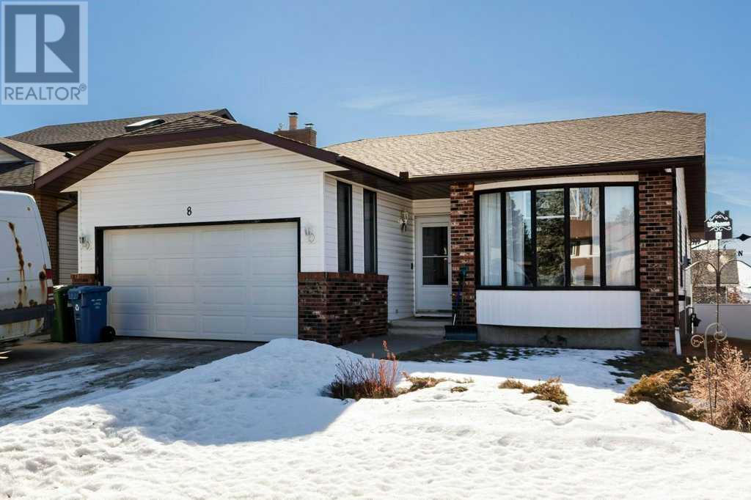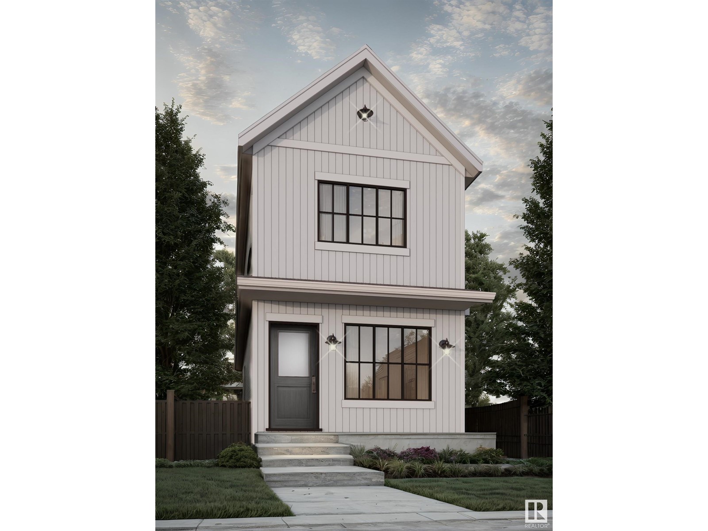looking for your dream home?
Below you will find most recently updated MLS® Listing of properties.
168 Heritage Boulevard
Cochrane, Alberta
*OPEN HOUSE SAT. MAR.8/25 2-4PM* Nestled in the heart of Heritage Hills, Cochrane, this 2,416 sq. ft. corner-lot home offers the perfect blend of comfort, space, and thoughtful design—ideal for a growing family.Step inside to a bright, open-concept main floor where 9-foot ceilings and large windows fill the space with natural light. The modern kitchen is both stylish and practical, featuring granite countertops, stainless steel appliances, a deep pantry, and a central island perfect for gathering. Just off the large dining area, a spacious deck overlooks a fully fenced backyard, providing a great spot to unwind. The living room is warm and inviting, with a stone-faced fireplace and expansive windows that frame stunning mountain views. A functional mudroom with built-in laundry and upgraded Samsung washer and dryer adds everyday convenience, leading directly into the oversized double garage. A half-bathroom completes the main level.As you head upstairs, a vaulted ceiling above the stairwell creates an airy, open feel, leading you to a versatile bonus room—ideal for a media space, home office, or playroom. The master suite is a retreat of its own, complete with a private balcony overlooking the mountains, a spa-inspired ensuite with a soaker tub, glass shower, dual vanities, and a generous walk-in closet. Two additional bedrooms and a full 3-piece bathroom complete the upper level.The fully finished walkout basement adds even more living space, featuring an illegal suite with a separate entrance, providing endless possibilities for guests or extended family. Additional laundry space and 3-piece bathroom complete the lower floor.This home is designed for efficiency and comfort, featuring two energy-efficient furnaces, accordion blinds throughout, and an IOT smart thermostat system with IOT smoke detectors. Located in a family-friendly neighborhood, it's just steps from parks, a new school under construction, and public transit.With a well-planned layout, abun dant natural light, and stunning views, this home is ready to welcome its next family. Schedule your private showing today! (id:51989)
Exp Realty
7540d Hunterview Drive Nw
Calgary, Alberta
No Condo Fees & Over 1000 Sqft of Living Space!Welcome to this beautifully maintained and affordable 2-bedroom home, perfect for first-time homebuyers eager to step into the real estate market or savvy investors looking to expand their portfolio.With over 1000 sq ft of living space, this property offers comfort, convenience, and incredible value.As you step inside, you’ll appreciate the open and inviting layout, ideal for everyday living and entertaining.The spacious living area flows seamlessly into the kitchen, where you’ll enjoy stunning views that will make cooking a joy.Large windows throughout bring in an abundance of natural light, creating a bright and cheerful atmosphere.Step outside onto your private balcony to take in the amazing views that stretch beyond the horizon—this is a spot you’ll love for morning coffees or evening relaxation.The backyard also offers plenty of space for outdoor enjoyment, whether you’re hosting friends or simply unwinding after a long day.Parking is a breeze with ample street parking and your own assigned parking spot, making life just that much easier.Located in a highly desirable neighborhood, this home is close to everything you need.Schools, shopping plazas, Thornhill Pool, local libraries, and more are all just a short distance away, giving you access to an array of amenities right at your fingertips.Whether you’re starting out or building your investment portfolio, this home has everything you’re looking for.Don’t miss the opportunity to own this gem—book your showing today before it’s gone! (id:51989)
First Place Realty
5806 Dalgleish Road Nw
Calgary, Alberta
Unlock Exceptional Rental Income property in the premier NW community Dalhousie! 10-Bedroom/3 Full Bathrooms Investment gem with high cash Flow & unlimited potential! Massive 10-bedroom layout ideal for multi-tenant or hybrid rental models. Current Long Term Monthly rental Income is about $6,550-$7,500. Dual Rental Strategies – Choose between long-term stability(Secondary Suite or Lodging House) or short-term higher gains (new owner can apply for a lucrative short-term rental Airbnb license—building permit doesn’t need to be applied again). Turnkey Flexibility – Lodging House license(all the city required construction works have been completed and await only final inspection). Higher Efficiency Furnace, 2 hot water tanks and roof shingles were replace in 2017. Newer windows (facing West, South or East) and window wells. Upgraded glass sliding door shower stalls, newer vanity, newer toilet, newer faucets, newer white tiles on both floor and wall of kitchen and bathroom and living rooms, sound-proofing doors, and sound-proofing walls and ceilings, thicker insulation for all floorings, etc. Extra heating baseboards are installed in each bedroom. Sensor light switches installed in whole house. Cameras and smart locks installed. Prime location! Steps from Dalhousie C-Train Station, transit hubs, and top-ranked schools including Sir Winston Churchill High School. Walk to shopping centers (Walmart, Canadian Tire, Safeway), dining, banks, and amenities—renters and resale buyers will flock here. Capitalize on a family-friendly, transit-rich neighborhood that guarantees tenant demand. The half duplex is perfect for investors seeking versatility, high yields, and long-term appreciation. Act Fast—This Opportunity Won’t Last! (id:51989)
RE/MAX House Of Real Estate
#213 11503 76 Av Nw
Edmonton, Alberta
Awesome condo in the beautiful neighbourhood of Belgravia. True walkable neighbourhood with U of A, LRT, coffee shops, restaurants, Whyte Ave, Rivervalley and so much more just a short walk away. This condo is modern & sleek with vinyl plank floors, white cabinets, quartz counters, energy star appliances, 2 bedrooms, 4 piece bathroom, insuite laundry, covered west facing deck, heated underground parking and the building offers an amazing roof top deck- perfect spot to entertain & enjoy long summer days & the beautiful views. The unique CONCRETE building has geothermal & solar panels. Whether you are a young professional, student or looking to downsize and retire this condo and location are for you!! Assumable mortgage opportunity at 1.96% until Dec 1, 2026. Some photos have been virtually staged. (id:51989)
RE/MAX Elite
305, 500 Rocky Vista Gardens Nw
Calgary, Alberta
Immaculate 3rd-Floor Condo with Stunning Mountain Views in Rocky Ridge. This meticulously maintained 1-bedroom + den condo offers breathtaking mountain views and an open-concept layout, making it the perfect home for first-time buyers, downsizers, or investors. Complex does allow pets. Complex has ample visitor parking and secured underground resident parking. Inside the unit features a modern kitchen featuring granite countertops, upgraded cabinetry, stainless steel appliances, and microwave. The spacious living and dining area is bathed in natural light from large windows, while the west-facing balcony provides the perfect spot to take in the stunning views of the Rocky Mountains. The primary bedroom is a true retreat, featuring a walk-through closet leading to a 4-piece ensuite. The den offers flexibility as a home office, or additional storage space. Additional conveniences include in-suite laundry, an UNDERGROUND assigned parking stall, and a dedicated STORAGE LOCKER. Residents enjoy access to premium amenities, including a fitness center and entertainment room in the building, plus Rocky Ridge Ranch membership, which offers a lake, splash park, boat rentals, winter skating, tennis courts, and basketball. Located just a 5-minute walk to the Tuscany LRT station, with easy access to Crowchild Trail, Stoney Trail, shopping, schools, and the YMCA, this condo combines comfort, convenience, and unbeatable views. Move-in ready—book your showing today! (id:51989)
2% Realty
Lot 3, Willowside Estates
Rural Woodlands County, Alberta
13 acres with no building deadlines. A perfect blend of nature and opportunity to Call Home. This beautiful natural piece of land is located in Willowside Estates, Woodlands County, situated between Whitecourt and Mayerthorpe. The property features rolling terrain with trees and an ideal building spot. Room for your garden or hobby farm. Enjoy this space as your private camp, retreat, or future home. The area is surrounded by farmland, wildlife, and nature providing a tranquil atmosphere. Utilities such as power and gas are available in the subdivision, but you also have the option to go off-grid. Property taxes are under $514 per year. Lot 3 offers a generous size of 13 acres. (id:51989)
Royal LePage Modern Realty
Unknown Address
,
This well-established, highly profitable Indian restaurant, located in Calgary, generates annual sales exceeding $1 million. Offering authentic and flavorful Indian cuisine in a prime, high-traffic area, the business is a popular dining destination for both locals and visitors. Known for its exceptional service, diverse menu, and inviting ambiance, the restaurant has built a loyal customer base and continues to thrive in a competitive market. The business is fully equipped with a modern kitchen, stylish dining area, and offers significant growth potential for a new owner to explore catering, delivery, or expanded marketing strategies. With a strong reputation, established brand, and excellent profitability, this is a fantastic opportunity for anyone looking to take over a successful, community-loved business in Calgary. Please note, the exact location of the business is confidential, and potential buyers will be required to sign a confidentiality agreement prior to viewing or receiving any detailed business information. (id:51989)
RE/MAX Real Estate (Mountain View)
#208 802 12 St
Cold Lake, Alberta
Accepts pets! This main level unit has all hard surface floors, a cozy corner gas fireplace, 2 large bedrooms and its own ensuite laundry! A great start to the market with heated underground parking. Close to the Marina Mall shopping centre, walking trails and of course THE LAKE! The property is professionally managed and has indoor mail access, an elevator and an onsite free GYM. (id:51989)
Coldwell Banker Lifestyle
1642 Baywater Street Sw
Airdrie, Alberta
Canal Front the beautiful new build house by Genesis Home with 2 car attached garage with a walk out basement back to the canal system and very close the playgrounds. It has a large lot with an East backyard.. 4 bedrooms (one bedroom has no closet). A large family on the second floor comes with 6 windows with lots of very bright natural light. The main floor boasts a up graded. formal dining room, a living room with 6 windows and comes with cozy fireplace, as well as a dining room with a 3 panel glass sliding door to the huge deck. Large kitchen with a lot of cabinets and quartz countertop, stylish flooring, stainless steel appliances and a second floor laundry room. Upstairs you will enjoy a huge master with a 5 piece ensuite soaker tub, walk-in closet and double sinks. Downstairs you will find main floor living room, dining room, and office room. The property is also in close proximity to big name businesses. This property has quick access to Downtown and is vacant and easy to show it. (id:51989)
Century 21 Bravo Realty
826 81 Street Sw
Calgary, Alberta
Welcome to this exquisite 3-Bedroom End Unit Townhome, perfectly situated in the vibrant West District. This thriving neighbourhood is surrounded by parks, pathways, and top-notch shopping, combining convenience with a sense of community. This elegantly designed residence features 3 spacious Bedrooms, 2.5 Bathrooms, and an attached double heated Garage. On the main floor, a versatile Flex Room awaits, ideal for a home office or additional living space. Inside, you'll be greeted by sophisticated finishes, including sleek wide plank flooring and soaring ceilings that enhance the open-concept layout. The kitchen is a culinary dream, equipped Height Cabinetry, Soft-Close Doors, Gas Range, Fridge, Built-in Microwave, and a convenient pantry. The expansive Eat-Up Bar, adorned with stunning Quartz Countertops, is perfect for casual dining or entertaining guests. Retreat to the Owner's Suite, a private oasis featuring a generous Walk-in Closet and a stylish 3-piece Ensuite Bathroom. The upper floor also offers two additional Bedrooms, a chic 4-piece Main Bathroom, and the convenience of upper-floor Laundry. Bright, airy, and move-in ready, District Towns present a sophisticated lifestyle where you can truly thrive. Don’t miss your opportunity to own this remarkable home! View our photo gallery of similar homes. (id:51989)
RE/MAX Real Estate (Central)
81 Royal Elm Green Nw
Calgary, Alberta
Ravines of Royal Oak by Janssen Homes offers unmatched quality & design, located on the most scenic & tranquil of sites in the mature NW community of Royal Oak. This dual primary (2BR), 2.5 bath 1,442sf 3-storey, townhouse with single attached garage boasts superior finishings. Entry level offers convenient flex space ideal for office, media-room, gym, or storage. Main floor open-concept-plan features end kitchen option with full-height cabinets, soft close doors/drawers & full extension glides, quartz counters, undermount sink, plus 4 S/S appliances opening onto dining area & living room with access to balcony. Upper level includes two roomy master retreats, both with well-appointed 4-pce ensuites & tile flooring. Ample closet space with site-built shelving & separate laundry space . Single attached garage adds the final touch. Ravines of Royal Oak goes far beyond typical townhome offerings; special attention has been paid to utilizing high quality, maintenance free, materials to ensure long-term, worry-free living. Acrylic stucco with underlying 'Rainscreen' protection, stone, & Sagiwall vertical planks (ultra-premium European siding) ensure not only that the project will be one of the most beautiful in the city, but that it will stand the test of time with low maintenance costs. Other premium features include triple-pane, argon filled low-e, aluminum clad windows, premium grade cabinetry with quartz countertops throughout, 9' wall height on all levels, premium Torlys LV Plank flooring, 80 gal hot water tank, a fully insulated & drywalled attached garage that includes a hose bib & smart WiFi door opener, among other features. Condo fees include building insurance, exterior building maintenance & long-term reserve/replacement fund, road & driveway maint., landscaping maint., driveway & sidewalk snow removal, landscaping irrigation, street & pathway lighting, garbage/recycling/organics service. Bordered by ponds, natural ravine park, walking paths & only minutes to LRT station, K-9 schools, YMCA & 4 major shopping centres. A solid investment - visit today! **Photos from a similar unit** (id:51989)
RE/MAX Real Estate (Central)
53515 Range Road 183
Rural Yellowhead County, Alberta
14.95 acres located 10 miles north west of Edson. Pavement all the the way. Everything you want for an acreage including a 32x32 ft shop, 3 car carport, 4 bedrooms, 2 bathrooms, large kitchen with eating area, wood stove, full basement, green house, pole barn for the RV, wood and storage sheds, 2 garden spots, 4 acre pasture, fruit trees, hook up for motor home or campers with sewer hookups. (id:51989)
RE/MAX Boxshaw Four Realty
14 Maple Leaf Road
Strathmore, Alberta
PRICE ADJUSTED TO SELL! CUSTOM BUILT EXECUTIVE HOME.TOTALLY DEVELOPED. 4 BDRMS.4 BATHROOMS.CATHEDRAL CEILING.W/WOODEN OAK RAILINGS.NOTE: REMARKABLE SIZE OF KITCHEN. Island. Dining Room. Main Floor Family Room. Fireplace. LOTS OF HOME. A GREAT SIZED YARD! Rear Alley. SHOWS 10+.CSTM BLT HOME. MINT CONDITION. COUNTRY KITC. W/ OAK CABINETS, Main Floor Family Room. INDIRECT LIGHTING, PATIO DOORS TO DECK. UPGRDED BRDLOOM. Woodwork THRU-OUT. TOTALLY DEV. DWN W/CEDAR HGHLGHTS. 4 BTHRMS, MN FLR Vaulted CATHEDRAL CEIL. TASTEFULLY DEC. BEAUTIFUL YARD. Gazebo. Deck is 12X 19 Ft. Treed Reverse Pie Shaped Lot. Maplewood Subdivision. 2 Laundry Locations. Main Floor and Lower Level. Bring 1 or 2 families. Home Sweet Home. (id:51989)
RE/MAX Landan Real Estate
8379 Mayday Link Li Sw
Edmonton, Alberta
Welcome to The Orchards! This stunning property boasts 2502 SQFT of living space, featuring herringbone LVP flooring on the main floor, extended kitchen cabinets, and a spice kitchen. The main floor also includes a bedroom and full bathroom, while the second floor has a bonus room, two spacious bedrooms with a 4pc jack & Jill bathroom, and a master bedroom with a custom 5pc ensuite and walk-in closet. Perfectly located, this home backs onto walking trails and is close to two schools, parks, and a community centre. (id:51989)
RE/MAX Excellence
11 Link Spur
Claresholm, Alberta
Exceptional Executive Home in Prime Claresholm LocationWelcome to this exquisite residence, perfectly situated directly across from the Town of Claresholm Golf Course. This impressive home offers 6 spacious bedrooms and 4 bathrooms, providing abundant space for both relaxation and entertaining.As you enter, you are welcomed by a warm foyer with a striking metal and wood railing that leads to the lower level. The chef-inspired kitchen is a standout feature, boasting modern fixtures, refreshed appliances (2018), pot lights, and a stylish design. Notable details include a garburator, a peek-a-boo window accent under the cabinets that allows natural light to flood the space, a large kitchen island with seating, a chic tile backsplash, and a generous pantry with wood shelving, conveniently located next to the laundry mudroom for easy grocery unloading.This home also offers two laundry rooms: one on the main floor, recently updated with new cabinetry, a mop sink, and ample storage space, and another in the basement for added convenience. The expansive dining and living areas are perfect for hosting or relaxing, with the dining room seamlessly leading to a large, covered screened-in deck. From the deck, enjoy breathtaking westward views of the Porcupine Hills and serene farmers' fields, offering the perfect setting to unwind while watching stunning sunsets.Upstairs, you’ll find 3 additional bedrooms and 2 bathrooms. The primary suite is a retreat of its own, featuring a walk-in closet, a 3-piece bathroom with double sinks, a custom tile shower, and direct access to the covered deck—ideal for a hot tub or cozy evening fires.The lower level offers 3 more bedrooms and 2 bathrooms. Two of the bedrooms share a 2-piece bath, each with separate vanities. The spacious recreation room boasts 10-foot ceilings, ideal for a pool table or other entertainment options, along with mechanical and laundry rooms. In-floor heating ensures extra comfort throughout the basement.Many updates were completed in 2018, including new flooring, fixtures, paint, kitchen appliances, and mudroom cabinetry. The oversized double garage (639 sq. ft.) includes two man doors, in-floor heating, and is fully insulated and drywalled—perfect for extra storage, car enthusiasts, or hobbyists.This extraordinary home is ready for you to move in and enjoy! (id:51989)
RE/MAX Real Estate - Lethbridge (Claresholm)
5024 54 Av
Tofield, Alberta
Vacant 50 ft x 140 ft residential lot situated close to Library, Park, shopping in the Town of Tofield, 30 minutes east of Edmonton and Sherwood Park. In fill, as previous house was removed. Great place to build your future home. Tofield has two schools, a health centre, pharmacies, medical clinic, retail and recreational opportunities. On City waterline - good water. (id:51989)
RE/MAX Real Estate
103 Sienna Hills View Sw
Calgary, Alberta
Rare find! Huge mountain and Valley View! 5100 sq ft feet of developed living space. 5 bedrooms, 5 bathrooms, walk out basement, bay location, triple car garage! This estate executive 2 story home is located at the peak of Sienna Hills on the point of the ridge giving it an amazing view! One of the biggest lots in the area! Entry opens to huge 2 story entry with sweeping open stair to upper level. Large formal living room with bay window, crown molding and bordered ceiling , open to spacious formal dining room perfect for large family gatherings and beautiful south valley view. Dining room also has garden door to back outdoor living area. Passage door to kitchen. The updated kitchen features modern contemporary cabinets with cherry doors and lots of pot lights. Huge center island with granite top and Wolf Induction cook top with ventilated downdraft exhaust. Huge Subzero side by side fridge/freezer. Two wolf wall ovens with convection. Kitchen window enjoys south valley and mountain views. The kitchen joins the family sized breakfast nook with garden door to full width outdoor living space. Entire back of the home enjoys the mountain and valley view. Open to the kitchen and nook is the family room with wood burning fireplace with heat fan. Family room has large west and south windows with view. Work at home? Extra large office/den with double french doors and extensive built in shelves. Main floor 2 pce powder room and main floor laundry area/mudroom with entry to triple attached garage. Upper level with open upper hall. Primary bedroom is extra large and boasts a sitting room and royal size sleeping area. The 5 pce enuite bath has dual sinks, large vanity, large soaker tub, separate toilet area, separate glass and ceramic shower. A double sided fireplace provides separation between sleeping and sitting areas. Primary gets west, south and east views. Bedrooms 2 and 3 share a 5 pce jack and jill bath. Bedroom 4 has a 3 pce ensuite. The walk out level offers in floo r heat, another bedroom/bathroom, huge office area, rec room, wet bar, storage area and a media room. In the last ten or so years, the home has had 2 new water heaters, 2 new furnaces as well as other upgrades. Have a dog, walk out level opens to a dog run area! Sienna Hills/Signal hill is close to all levels of schools, LRT, and amenities. 45 minutes to the mountains. (id:51989)
RE/MAX Realty Professionals
10 Mackenzie Avenue
Lacombe, Alberta
Move in ready and quick possession available on this MacKenzie Ranch gem! This lovely is home is loaded with upgrades, fully finished and backs on to the storm pond which means you won't have neighbors directly out your back door! MacKenzie Ranch is a country like subdivision with City limits - lots of open greenspace and countryside surrounds this subdivision and you will enjoy the close proximity to connect to Highways 12 and 2A! From the moment you pull into the driveway and step into the front entry - pride of ownership and quality craftsmanship is evident! Step inside to a spacious beautiful tiled entry with stairs leading up to the main level of the home which features large kitchen island, an abundance of cabinetry with undercabinet lighting, jade stone quartz countertops, corner pantry, a second pantry with double barn doors, chauffered ceiling in the living room along with gorgeous tiled gas burning fireplace! Two bedrooms plus a four piece bathroom complete this level. Up to the primary bedroom with a walk in closet and a 5 piece ensuite - jade quartz countertops, rain shower, soaker tub and double sinks. The basement is fully finished professionally with wet bar, family room,4th bedroom, infloor heat is operational, 9' ceilings, and large windows allowing natural light to shine in! Air conditioning for those hot summer days, fenced yard plus garage is heated! Make your move today and start enjoying life in Mackenzie Ranch! (id:51989)
RE/MAX Real Estate Central Alberta
5437 55 Street
Olds, Alberta
Spacious Bungalow with Oversized Garage & Ample Parking. Looking for a home that offers both space and convenience? This charming bungalow is just what you need! Situated on an oversized lot, this well-maintained home features a large attached double garage, perfect for your vehicles and extra storage. Plus, there's plenty of room for more parking—whether it's for multiple cars, RVs, or guests! Inside, you'll find a spacious layout with updated features, including newer vinyl windows, a durable metal roof, and low-maintenance aluminum siding. The main floor has a convenient mudroom and laundry room right off the garage. The basement is fully developed, offering additional living space and a 4th bedroom—perfect for a growing family or extra room for guests. The location is ideal for families, with an elementary school and two playgrounds just around the corner. Whether you're looking for a fantastic family home or a property with rental potential, this one checks all the boxes! Come see it for yourself and envision all the possibilities this home has to offer! (id:51989)
Real Broker
16539 133 St Nw
Edmonton, Alberta
This spacious 1,700+ sq. ft. bi-level home features a professionally built legal suite, making it a fantastic investment opportunity or multi-generational living space. Thoughtfully designed for convenience and privacy, the double attached garage is divided, providing dedicated parking for each unit. Both the upper and lower units boast multiple private entries, ensuring seamless access for residents. Built with energy efficiency in mind, the home also includes a rough-in for solar panels, adding future sustainability potential. Currently generating strong rental income with long-term tenants in place—rented at $2,250 upstairs and $1,625 downstairs—this property is an excellent turn-key investment or mortgage helper. (id:51989)
RE/MAX River City
17911 110a St Nw
Edmonton, Alberta
This spacious two-story home is located in the desirable community of Chambery. Step inside to find a generous den tucked behind French doors. Open-concept kitchen & living area provide ample space for both family living & entertaining. Kitchen features granite countertops, custom-built cabinetry, a large island with extra storage, and a corner pantry. Adjacent dining nook overlooks the backyard, while the inviting living room boasts a cozy gas fireplace. Upstairs, a bright bonus room with a vaulted ceiling and built-in storage adds to the home’s appeal. A convenient laundry room is also on this level. Primary suite offers a luxurious five-piece ensuite with an oversized tub, walk-in shower, and dual sinks. Two additional bedrooms complete the second floor. Finished basement includes a spacious entertainment area with a games section and a bar. A fourth bedroom & an additional bathroom are framed but require finishing.Outside, enjoy a large backyard with a deck and shed. Double garage completes this home! (id:51989)
Century 21 Masters
324, 11121 Twp Rd 595
Rural St. Paul County, Alberta
Beautifully manicured quarter acre lake lot located just off Upper Mann Lake, with a gorgeous small walk down to the lake through the trees you'll find yourself amongst silence and nature. Enjoy kayaking, canoeing, amazing walks, riding the Iron Horse trail, farmers markets and small town community events or just sit by the water watch the sun set! This is a community of people who just enjoy the silence and space out in the country under the star filled skies. This property has power, a 300G holding tank, outhouse, above ground Cistern and the potential for so much more! All the big things have been complete such as clearing, privacy trees, covered areas for your RV, decks, a fireplace and storage for the essentials. The main camper (included) is in immaculate condition and is guaranteed comfort for yourself or guests, second RV is in GREAT shape for its age. There is so much value in this lot, $293.00 taxes and a turn key place to come as soon as the snow melts!! (id:51989)
Century 21 Masters
3723 Richmond Road Sw
Calgary, Alberta
*AMAZING NEW PRICE* + $2500 BUYER BONUS in Upgrades | Sophisticated luxury meets modern design in this newly built farmhouse-style duplex, located in the desirable community of Rutland Park. Thoughtfully designed with high-end finishes and attention to detail, this stunning 4-bedroom, 3.5-bath home is built for style, comfort, and functionality. Designed by award-winning interior designer Rochelle Cote, every finish and fixture has been carefully selected to create a home that feels both modern and inviting. Step inside to an open-concept main floor filled with natural light, 9-ft ceilings, and wide-plank hardwood flooring. The dining area makes a statement with its bold feature wall, creating the perfect backdrop for family dinners or entertaining guests, before making your way into the showstopping designer kitchen. Featuring premium stainless steel appliances, a huge waterfall-edge quartz island, and custom wood shelving, this central space is designed with everyday families in mind. The living room is centered around a gorgeous gas fireplace with a floor-to-ceiling tile surround, with built-in shelving that adds both storage and style. The main floor also includes a stylish powder room with bold designer finishes, adding personality to the space. A well-thought-out mudroom offers built-in storage and a custom bench, making it easy to stay organized while providing direct access to the backyard and double detached garage. Sliding glass doors off the living area lead to a private patio and fenced yard, giving you a great spot to relax or entertain outdoors. Upstairs, the primary suite is a true retreat with soaring vaulted ceilings, a custom walk-in closet, and a spa-like ensuite with a freestanding soaker tub, twin vanities, and a glass-enclosed rain shower with designer tile. Two more bedrooms, a sleek four-piece bath, and a laundry room complete the upper level. The fully developed basement adds even more living space with a large rec room and a built-in wet b ar—perfect for movie nights, entertaining, or just hanging out. A fourth bedroom and full bath make this level ideal for guests or a home office. Other great features include an EV-ready garage, rough-ins for air conditioning and security cameras, and premium interior selections that add style and function throughout the home. Located in the heart of Rutland Park, this home is just minutes from Mount Royal University, top-rated schools, and local parks, including Richmond Green Park and Currie Barracks, offering plenty of green space and recreational opportunities. Nearby amenities like Marda Loop, Westhills Shopping Centre, and Glenmore Athletic Park provide a variety of dining, shopping, and fitness options. With easy access to downtown Calgary, major roadways like Crowchild Trail and Glenmore Trail, and a quick commute to the University of Calgary and Foothills Medical Centre, this location is ideal for those who want both convenience and community charm. (id:51989)
RE/MAX House Of Real Estate
5030 49 Avenue
Rimbey, Alberta
An exceptional opportunity awaits with the Rimbey Firehall, a well-maintained and versatile commercial property in a prime location. This spacious 5-bay shop offers a total of 3,981 square feet on the main floor, with the added functionality of a mezzanine.Property Features:Main Floor Layout Includes a dedicated meeting room, office space, and two bathrooms equipped with showers—providing ample convenience for various business operations. Shop Bays & Access: Featuring four 12’ x 12’ overhead doors and a centrally positioned 20’ x 12’ overhead door, all equipped with automatic openers for seamless access and workflow.Drainage & Heating: A full-length floor drain runs across the shop, ensuring efficient water management. The shop is heated with both in-floor heating and overhead forced air, offering optimal comfort in all seasons. Hot and cold taps in the main floor area.Exterior: A full concrete driveway extends in front of each bay, ensuring durability and easy vehicle access. Additional parking is available on the side and rear of the building, accommodating staff and visitors alike.Additional Considerations:The property is currently in the process of being subdivided. The west property line will be defined by the concrete barricades separating the lot from the Rimbey Medical Centre parking area and West Side of the firehall.The sale is subject to final subdivision approval. Property tax of $6230 is an estimated only for the 2025 tax year, and will be subject to a review.This is a rare chance to acquire a high-quality commercial space with excellent access, infrastructure, and flexibility. Whether for a business expansion or an investment opportunity, the Rimbey Firehall presents tremendous potential. Don’t miss out on this outstanding offering! (id:51989)
Cir Realty
804, 1088 6 Avenue Sw
Calgary, Alberta
Welcome to Riverwest, one of downtown Calgary's best condos. This family and pet-friendly building has a great sense of community and amenities. The two towers are connected by a recreation hub featuring an indoor pool, a hot tub, a billiards table, a party room, a fully equipped fitness center, and a concierge. You are steps away from the free downtown LRT zone, a fenced dog park, the Bow River & all its trails. The home has a great open-concept living/dining room and kitchen with granite countertops and stainless steel appliances. The full-height windows and 9-foot ceilings keep the space bright while the hardwood floors and gas fireplace add to the warmth of the home. This condo has 2 spacious bedrooms plus a sunny den or office. The bathrooms also feature granite countertops and heated tile floors. The two round balconies have views of the East, South, and West toward the mountains. (id:51989)
Cir Realty
2426 6 St Ne Street Ne
Calgary, Alberta
Introducing this brand-new luxury home in the prestigious community of Winston Heights/Mountview! Built to maximize a large lot, this stunning infill offers over 2,850 sq ft of beautifully designed living space across three levels, featuring 5 bedrooms and 3.5 bathrooms. The main floor is finished is durable hardwood and includes a chef-inspired kitchen with high-end appliances, a large island with a breakfast bar and a large pantry. The open layout also features a dining area, a spacious living room with an electric fireplace, a mudroom, and finished off with a 2-piece bath. Upstairs, the primary retreat features large windows, a walk-in closet, and a spa-like ensuite. This level also offers 2 more bedrooms, a family room, and a laundry room. The fully developed legal basement suite provides over 860 sq ft of living space accessible from the exterior of the home, featuring high ceilings, 2 bedrooms, a 4-piece bathroom, a full kitchen and living room, and a separate laundry room. Perfect for short-term rentals or guests, this space offers excellent income potential. Outside, enjoy a larger than average backyard. The exterior will be completed with a double detached garage. Situated close to The Winston Golf Club, Deerfoot Trail, Hwy 1, and a short commute to downtown & SAIT, you have everything you need in close proximity. With striking curb appeal, custom stone work & stucco siding, this home is a true standout! (id:51989)
Maxvalue Realty Ltd.
110 Primrose Gardens Gd Nw
Edmonton, Alberta
This fully finished townhouse offers modern upgrades and a private, fenced backyard in the desirable Primrose Gardens community in Aldergrove. Just minutes to all amenities including public transportation, West Edmonton Mall, shopping, groceries, parks and schools. Featuring quartz countertops, vinyl plank flooring, upgraded carpet, and some newer appliances, this home is move-in ready! The bright, open-concept main floor is filled with natural light, while the upper level boasts three spacious bedrooms and a full bathroom. The finished basement provides additional living space, perfect for a rec room or home office. A fantastic opportunity in a great location! (id:51989)
RE/MAX Excellence
436 Riverside Green Nw
High River, Alberta
Nestled along the the scenic Highwood river, this wonderfully finished bungalow offers an inviting spacious layout. Fully finished this home offers a bright open floor plan that is enhanced by the amazing panoramic views of the river. As you enter the home you are greeted with vaulted ceilings and elegant hardwood floors that lead into the kitchen featuring granite countertops and a gourmet kitchen with center island, the dining area leads out to a massive back deck, perfect for entertaining. The living room is centered with a gas fireplace and large windows. The primary bedroom has a walk-in closet and 4pc ensuite. A den / bedroom finishes off the main floor. The developed basement has a large family room with second gas fireplace and features a wet bar and 9ft ceilings. A third bedroom, 3pc bathroom is ideal for guests or family gatherings. Do not miss this exceptional home, call today to book your private showing. (id:51989)
Century 21 Foothills Real Estate
16225 100a Av Nw
Edmonton, Alberta
INVESTOR ALERT! 4 INDIVIDUAL UNITS IN TOTAL FOR SALE on one title, situated on a CORNER LOT! 2 full side by side duplexes in Glenwood with SEPARATE ENTRANCES on both sides leading you to 2 LEGAL BASEMENT SUITES. , approved by the City of Edmonton! Total 6 bedrooms upstairs and 4 downstairs, with 4 full baths. Kitchens are spacious and styled as eat-ins, adjoining large living rooms. These units are situated close to a retail plaza within walking distance, restaurants, LRT/Bus stops and only 3km from WEST EDMONTON MALL! AMAZING LOCATION!! All four homes have been managed by a property management company. If you are interested in an income producing investment, or would like to live in one unit and rent the others, this may be the property you are in search of! ***Please note there are a total of 4 stoves, 4 washers, 4 dryers, 4 refridgerators, 2 built-in dishwashers (on main floor only). (id:51989)
RE/MAX Excellence
1118, 16320 24 Street Sw
Calgary, Alberta
Welcome to this beautifully spacious 2-bedroom, 1-bath ground floor apartment in the sought-after community of Bridlewood! With 843.2 sq. ft. of well-designed living space, this home offers the perfect blend of comfort, convenience, and affordability. Step inside to find a bright and airy open-concept layout, featuring a generously sized living area perfect for relaxing or entertaining. The dining area flows seamlessly into the functional kitchen, offering convenience. Both bedrooms are impressively spacious, providing ample room for a cozy retreat. The primary bedroom features a walk-in closet. The 4-piece bathroom and in-suite laundry add to the home's functionality and convenience. This ground-level unit features sliding patio doors that open to your private east-facing patio, with the added perk of assigned parking conveniently located right in front. Lastly, enjoy the convenience of having additional storage to keep your belongings. Located in Bridlewood, this home is steps away from parks, schools, walking paths, and public transit. You'll love the easy access to Stoney Trail, Macleod Trail, and Shawnessy Shopping Centre, offering endless dining, shopping, and entertainment options. Whether you're a first-time homebuyer, downsizing, or looking for an investment property, this spacious and move-in-ready unit is a fantastic opportunity. Book your showing today! (id:51989)
Cir Realty
61 51205 Rge Rd 195
Rural Beaver County, Alberta
Beautiful location in a cul-de-sac at Lindbrook Estates, approximately 30 minutes east of Edmonton and Sherwood Park and 45 minutes from the Edmonton International Airport. Single wide manufactured home with addition which includes 3 bedrooms, 1 bath, with living room addition. 28 x 24 detached garage. Private and treed. Subdivision has access to the municipal waterline. Welcome to the country, welcome home! (id:51989)
Home-Time Realty
#1403 10046 117 St Nw
Edmonton, Alberta
This stunning 2-bedroom, 2-bathroom corner unit offers unparalleled downtown and river valley views, making it the perfect blend of luxury and convenience. Located just a block from Jasper Avenue and steps from the scenic River Valley, this home features expansive floor-to-ceiling windows that fill the space with natural light and provide breathtaking views to the south and east—capturing both the serene river valley and the vibrant downtown skyline. The spacious primary bedroom includes a generous walk-in closet and a luxurious ensuite bathroom, ensuring privacy and comfort. The unit also comes equipped with air conditioning for ultimate comfort, and a gas line on the large balcony makes it ideal for outdoor entertaining. Additional perks include TWO titled parking stalls and a LARGE storage enclosure, making this home both practical and stylish. The location is perfect for an active lifestyle, with walking trails nearby and easy access to the excitement of Rogers There is also a workout room to enjoy. (id:51989)
Mozaic Realty Group
1916 10 Avenue
Rural Red Deer County, Alberta
Located just off Highway 54, the Tivoli Garden Cafe offers a golden opportunity for those seeking the autonomy of running their own successful business. Become your own boss today with a profit generating business and an established customer base from the surrounding communities, acreages, and farms. The kitchen and building have been maintained with care and attention, including but not limited to complete renovation for the kitchen (floor, paint, shelves, and equipment; 4 burner broiler and grill in 2020, and a hot water tank (2022), two new fryers ,convection oven one stainless steel stand up freezer beside water heater (2023). The cafe presents a hassle-free proposition for the aspiring business owner. The location is prime, with easy highway access, a drive-through style "alleyway" bordering the property suitable for semi-trucks, and more than 60 parking spots to accommodate the steady flow of patrons. The area boasts some great lakes and vacation spots like Sylvan Lake and Care-free Resort on Glennifer Lake, all within half an hour's drive. Educational needs are met by the nearby Spruce View School (Grades 1-12), making it convenient for families in the area, not to mention an easy drop-off to school for the kids while you run the restaurant. For healthcare, the Innisfail Health Centre is accessible within a 21-minute drive. Essential services are also well within reach, with a fire station just a minute away and the Royal Canadian Mounted Police (RCMP) stationed a short drive in Innisfail. The current owners, who have been at the helm since March 15, 2006, have enriched the patioed country-style restaurant in an old Danish community with depth and appeal and have not just served meals but the restaurant has also been a place where memories are made. With a licensed seating capacity for 65 inside and 14 outside, it has ample space for guests to dine and enjoy. The kitchen is well-equipped to handle demand with a significant hood fan (159"x42") and a built-in w alk-in cooler. Operation hours span from 11:00 am to 8:00 pm Tuesday through Friday, with weekends opening early for breakfast enthusiasts. This long-standing establishment not only promises a steady income but also offers potential for expansion and an increase in income, such as extending hours or adding breakfast to the menu. For entrepreneurs looking to make their mark, the Tivoli Garden Cafe is more than a business; it's a central part of the community ready for its next chapter. You can call your favourite agent for a tour and to get more details about this business, land, and building for sale. (id:51989)
Cir Realty
1088 East Chestermere Drive
Chestermere, Alberta
Looking for spacious living both inside and out, or perhaps a potential 2-family home? This stunning bi-level property on East Chestermere Drive offers 4 bedrooms, 4 bathrooms, and over 3,171 sq ft of beautifully developed living space on a .25-acre lot. Just a 2-minute walk to a pathway leading to Chestermere Lake, it offers the perfect blend of privacy and close proximity lake access. The mature, tree-lined yard creates a peaceful and serene setting, ideal for outdoor relaxation and activities. The main floor features a bright, spacious living area with vaulted ceilings, a cozy wood-burning fireplace, and ample space for your furnishings. A large bay window invites breathtaking sunset views. The chef’s kitchen boasts newer (2021) appliances, granite countertops, an island with a sink and garburator, an eating bar, and a walk-in pantry. A formal dining area completes the heart of the home, making it perfect for entertaining. Step outside to a covered deck with a newly installed stone wall, privacy blinds, and a hot tub on the lower deck, complete with gas lines for a BBQ and fire table—ideal for gatherings. The master suite is generously sized, offering abundant natural light and a spa-like ensuite with a separate tub and shower. A second bedroom offers views of Chestermere Lake and has easy access to a 4-piece bathroom. The lower level is perfect for families, with 2 large bedrooms, a 5-piece bathroom, and a spacious family room featuring a wood stove and a beautiful brick accent wall. A fully equipped spice kitchen makes it an ideal space for culinary enthusiasts. The lower level also features a private entrance, making it perfect for an illegal suite with rental income potential. It includes a 2-piece bathroom, backyard access, and direct entry to the garage. The oversized, heated quad garage (35' x 27') provides ample space for vehicles, tools, or a workshop and comes with a hoist and air compressor that stay with the property. The curved driveway accommodates plenty of parking, with additional RV and boat parking on a separate concrete pad. A front patio is perfect for enjoying the evening sun or relaxing in the shade of the large tree. The fully fenced yard is ideal for pets, and there’s abundant storage, including a shed and space beneath the deck. This property offers more than just a home—it’s a lifestyle. Whether you’re relaxing in your private yard, entertaining on the decks, or utilizing the spacious garage and suite potential(subject to approvals and permitting by the municipality), this home provides endless possibilities. Don’t miss the chance to own a property that seamlessly combines space, luxury, and convenience. (id:51989)
RE/MAX First
10 Pickwick Lane
Lacombe, Alberta
This beautifully renovated English Estates home boasts 1,941 sq ft of living space! Upon entering, you'll be greeted in the grand foyer with curved staircase & the all new vinyl plank flooring with it's beautiful heiring bone pattern throughout the main floor. The brand new kitchen will be sure to impress with all new LG appliances, brushed nickel hardware & taps, silent close cabinets, and a gas fireplace with floor to ceiling marble surround. The true show stopper is the large island with second sink, bar seating, & additional storage. You will appreciate the custom roller blinds thoughout the house. There are three large bedrooms upstairs along with a four piece bathroom. The primary suite is like a retreat with it's south facing windows, walk-in closet, & plenty of space for a king bed. The main bathroom features a jetted tub. The basement offers a fourth bedroom, additional 3 piece bathroom, an extra large family room, and additional space that can be used as a home office. The huge back yard is completely fenced with a vinyl fence, has back alley access, large 10x10 shed, firepit area with brick patio. There is a side gate that offers options for RV storage. This home is like new with new plumbing, new electrical, new panel, new furnace, new appliances, new bathroom fixtures, new kitchen, and new textured ceiling. (id:51989)
RE/MAX Real Estate Central Alberta
38 Earl Close
Red Deer, Alberta
Welcome to this stunning, brand-new 1,390 sq. ft. two-storey home in the serene community of Evergreen. Thoughtfully designed for modern living, this 3-bedroom, 2.5-bathroom home blends style, comfort, and functionality seamlessly. Step inside to an inviting open-concept layout, where the kitchen, dining, and living areas create the perfect space for entertaining family and friends. Upstairs, convenience is key with an upper-floor laundry room that makes chores effortless. The spacious primary bedroom boasts a walk-in closet and a private ensuite, while two additional bedrooms and a 4-piece bathroom complete the level. Enjoy the practicality of a front-attached garage to keep your vehicle sheltered in the winter, along with a front driveway for extra parking. Out back, a beautiful deck and a generous yard provide the perfect outdoor space for kids, pets, or simply unwinding. Nestled in a quiet, family-friendly neighborhood, Evergreen offers parks, scenic walking trails, and easy access to the amenities of the Clearview Market area. Don't miss this opportunity to own a gorgeous new home in one of the city's most sought-after communities! (id:51989)
Century 21 Maximum
161 Baysprings Gardens Sw
Airdrie, Alberta
Open house Saturday April 26th 2-4pm. Introducing this immaculate 6 bedroom home with a double attached garage, illegal basement suite with a side entrance, and a total of 3.5 baths. The main floor is an open floor concept design, and features a versatile den/office space as well as a bright living area with a gas fireplace, exuding a cozy atmosphere for family gatherings and relaxation. The spacious kitchen with an island features quartz counter tops and a stainless steel appliance package. The upper level boasts 4 spacious bedrooms and a bonus room offering space for relaxation. The fully developed basement has 2 bedrooms, a kitchen, and a living area. The backyard offers ample space for the children to play and comes with a pergola. 17 solar panel system at the cost of $28k was installed in 2024 to enhance energy efficiency of the home. Call your realtor to arrange a viewing to see what this home has to offer. Note: Seller has offered to reimburse 1 year tax amount to the buyer upon closing. (id:51989)
Royal LePage Benchmark
26 Athens Place
Blackfalds, Alberta
BRAND NEW AND READY FOR ITS NEW OWNERS! This is a bright and modern semi-detached executive home at the north end of Blackfalds. You'll love the curb appeal of this two storey home. Enter into the large entry way with modern wall accents. The kitchen/dining/living room is open plan and has extensive light and windows. The kitchen has white cabinetry and white/grey quartz countertops. The living room has a feature wall with fireplace. The dining area overlooks the large deck in the back yard. The upper level has the owner's suite - with full five piece ensuite bathroom (dual vanity) and large closet. There are two additional bedrooms and full bathroom. The upper level also has a separate laundry room for ease of use. The lower level is open for development. GST Included with Rebate to Builder. New Home Warranty applies. (id:51989)
Royal LePage Lifestyles Realty
#1 17839 99 St Nw
Edmonton, Alberta
Rare opportunity to own a custom built Executive Style Townhouse. This original owner and builder townhome is the largest in the area, and has the largest yard. Main floor features gleaming hardwood flooring, gas fireplace and beautiful south facing backyard for summer enjoyment. The kitchen boasts loads of cupboard/countertop space with high end appliances. Upstairs you will find 3 good sized bedrooms, full 4 pc bath, primary bedroom with walk-in closet & 3 pc ensuite. Lower level has entry from O/S garage leading into nice mudroom, with good size rec room, another 3 pc ensuite and laundry room. This is an end unit with the largest yard which can be fenced off. Whole home was professionally painted, carpets cleaned and ready to move in. Great quiet location with easy access to Anthony Henday, parks and walking trails. Won't last long! (id:51989)
RE/MAX River City
2027 210 St Nw
Edmonton, Alberta
*** INVESTOR ALERT *** LEGAL BASEMENT SUITE *** Welcome to this brand new home the “Sage 11” Built by Broadview Homes and is located in one of West Edmonton's newest premier communities of the Stillwater. With just under 1200 square Feet this home comes single parking pad, this opportunity is perfect for a young family or young couple. Your main floor is complete with luxury Vinyl plank flooring throughout the great room and the kitchen. Highlighted in your new kitchen are upgraded cabinets, upgraded counter tops and a tile back splash. Finishing off the main level is a 2 piece bathroom. The upper level has 3 bedrooms and 2 full bathrooms that is perfect for a first time buyer. The basement has a full legal suite with 1 bedroom, bath , kitchen, laundry room and a living room. *** This home is under construction and slated to be completed by September of this year**** (id:51989)
Royal LePage Arteam Realty
703 166 Av Ne
Edmonton, Alberta
Backing to green | Pie shaped lot. Step into luxury with this fully upgraded custom TRIPLE car garage home with NO Neighbors at the back ! The main floor double door entry features a spacious MASTER bedroom WITH OPEN TO ABOVE, FIREPLACE , 5pc ENSUITE , W/I Closet & own private Deck. you will also find Den and additional 2 pc bathroom on main floor. The chef-inspired Kitchen is a true masterpiece, complete with a unique center island .The open-concept living area showcases a custom STUNNING feature wall. The upper level you will find a spacious bonus room. Two bedrooms with their own separate closets & JACK/JILL Bathroom. Bedroom 3 with common bathroom. Laundry is conveniently located upstairs with sink. The unfinished basement with 3 windows & separate entrance offers endless potential. (id:51989)
Exp Realty
6, 3850 19 Street Ne
Calgary, Alberta
The subject property is a 1977 constructed industrial condo located along 19 Street NE, close to39 Avenue NE in the community of North Airways, Calgary, Alberta. The unit comprises 3,000square feet on the main floor and a 1,750 square feet mezzanine office. The subject site is acommon site zoned I-G, Industrial - General, that is primarily for a wide range of general industrialuses with land use impacts that are typically associated with such industrial uses. (id:51989)
Confident Realty Inc
3315 11 Av Nw
Edmonton, Alberta
Charming & Spacious Half Duplex in Laurel – Backing Onto Green Space! Welcome to this warm and inviting 2-storey half duplex in the highly sought-after community of Laurel! Offering over 2,200 sq. ft. of LIVING space, this meticulously maintained, smoke-free & pet-free home features a FULLY FINISHED Basement and a HUGE backyard backing onto green space, perfect for privacy and outdoor enjoyment. *Newly UPGRADED with *FRESH PAINT, NEW VINAYL plank flooring, LIGHTING fixtures, and freshly shampooed carpets*, this home is move-in ready! The open-concept main floor boasts a spacious great room, convenient *2-pc powder room, and modern kitchen with large island and SS appliances. Upstairs, you’ll find 3 generously sized bedrooms, large master suite with ensuite and WIC. The FULLY FINISHED BASEMENT offers additional living space with rec room and 4PC batH. This home has a fully fenced and landscaped yard, direct access to parks, schools, shopping, and more. A must-see in an unbeatable location! (id:51989)
Maxwell Polaris
910 15 Avenue Ne
Calgary, Alberta
This upscale infill blends high-end design with everyday practicality, offering a legal two-bedroom basement suite (subject to permits and approvals by the city) – perfect as a mortgage helper or for extended family! With an open-concept main floor, a luxurious primary suite, and a prime inner-city location, this home is built for both comfort and convenience! Step inside to a bright, welcoming foyer where sleek finishes and warm wood tones on the built-ins set the stage before leading to a sun-filled dining room at the front of the home. Large windows bring in natural light, making this space perfect for hosting or casual meals. The chef-inspired kitchen sits at the heart of the home, featuring ceiling-height custom cabinetry, dark grey countertops, a waterfall-edge island with oak accents and LED skirt lighting, plus a high-end appliance package. A seamless flow into the living room makes entertaining effortless – cozy up by the floor-to-ceiling grey porcelain tile gas fireplace, framed by custom shelving with warm LED accent lighting. Off the main space, a mudroom with built-ins keeps things organized, offering direct backyard and garage access. A sleek powder room is tucked away nearby, along with a main floor office – ideal for working from home, complete with a large window and built-in desk. Head upstairs, where a spacious bonus room greets you at the top of the stairs. Whether it’s a cozy movie night spot, a play area, or a second lounge, this flexible space adapts to your needs. The primary suite is a retreat you’ll never want to leave, designed with a soft, neutral palette that feels warm and inviting. The spa-like ensuite features a deep soaker tub, a glass-enclosed shower, and a double vanity with designer tile selections throughout. A large walk-in closet with custom shelving completes the space, making it as functional as it is luxurious. Two additional good-sized bedrooms, a sleek main bathroom, and a convenient laundry room with built-in storage comp lete the upper level. The fully finished legal suite (subject to permits and approvals by the city) is a game changer – offering a bright and modern two-bedroom space with its own entrance. Whether you’re looking for a rental income opportunity or a private space for family, this suite has everything needed for comfortable independent living. It includes an open living area, a stylish kitchen, and a full bathroom with the same high-end finishes found throughout the home. Nestled in Renfrew, this home offers walkable access to Bridgeland’s top cafés, restaurants, and boutiques. Enjoy brunch at Blue Star Diner, fresh groceries from Blush Lane, or a drink at Bridgeland Distillery. Outdoor lovers will appreciate Tom Campbell’s Hill and Bottomlands Park, while families will love being close to St. Alphonsus, Children’s Village, and Colonel Macleod School. Downtown is just 5 minutes away, with quick access to Edmonton Trail, 16th Ave, and Deerfoot Trail. (id:51989)
RE/MAX House Of Real Estate
802, 90 Corner Meadows Manor Ne
Calgary, Alberta
Brand New 3 Storey Townhome with double car garage attached In Cornerstone. With total of 4 Bedrooms and 4 washrooms. Stainless steel appliances, quartz countertop throughout the house. Huge balcony with gas line for summer BBQ. Walking distance to shopping center and many more facilities. Just 10 minutes' drive to Airport, easy access to Stoney trail and Deerfoot trail. (id:51989)
Cir Realty
700 Mandalay Link
Carstairs, Alberta
MOVE IN THIS JULY!! This exceptional detached home, designed by MARYGOLD HOMES, is located in the new and highly-desired community of MANDALAY ESTATES in Carstairs. Situated close to downtown and recreational spaces like the Carstairs Community Golf Course, Memorial Arena, and Campground, this property is also just a short distance from Hugh Sutherland School and a future retail development, with a grocery store located right within the subdivision. This home offers a capacious, open floor plan, boasting over 2000 SQFT of living space, 3 BEDS, and 2.5 BATHS, making it a flawless fit for families looking for a pleasant everyday living space. Luxury vinyl plank flooring on the main floor, and plush carpet on the upper floor, complemented by large windows that flood the space with natural light throughout add a touch of luxury and sophistication. The hardie-board exterior and attached double car garage give this property both a striking appearance as well as full practicality. The main floor is directly accessible from the garage via the mudroom. The walk-through pantry leads from the mudroom to the kitchen, which features a large central island with bar-style seating, stainless steel appliances, and soft-close hardware throughout. The full-height shaker cabinetry and quartz countertop combo provide both sufficient storage and an exquisitely sophisticated aesthetic. Adjoining the urbane kitchen is an inviting dining area with patio doors which lead outside to the sizable treated-wood deck and backyard. A capacious and welcoming living room comes complete with a mantle and tile-surrounded gas fireplace, perfect for family get-togethers. The upper level features three spacious bedrooms, with the master suite and two secondary bedrooms spaced away for optimal privacy. The master suite comes complete with oversized windows and an astonishing built-in walk-in closet with custom-shelving and plenty of storage space. The massive 5-pc ensuite features a glass shower, built-in soaker tub, vanity with dual sinks, and separate toilet access. The laundry room is also conveniently located on the second floor. Neighboring this space is a full 4-pc bathroom and sizable bonus room, ideal for quality family time. The two secondary bedrooms, each with separate built-in closets, complete the upper-level layout. The unfinished basement has 9-ft ceilings and rough-ins for a future bathroom - a notable and customizable add-on to suit a growing family's needs. **PLEASE NOTE: Property is under construction; Estimated Completion: July 2025. Buyers can choose interior color selections (tiles, flooring, lighting, paint, etc.) at this time - contact listing agent for more info. Photos used in listing are of previously built home and are for illustration purposes only (same layout); exterior rendering is also only for reference/illustration purposes.** (id:51989)
Quest Realty
8 Edgeland Bay Nw
Calgary, Alberta
Nestled in the highly sought-after community of Edgemont, this beautifully renovated home offers 1,600 sq. ft. of refined main-floor living space, seamlessly blending style and comfort. Thoughtfully designed with a neutral color palette and elegant new flooring, this residence exudes timeless sophistication. The open-concept living and dining area, enhanced by a grand bay window, is bathed in natural light—creating the perfect setting for hosting intimate gatherings or lively celebrations. The well-appointed kitchen boasts ample counter space, abundant storage, and effortless access to the adjoining sunken family room, where a cozy fireplace invites relaxation. Step outside onto the sun-drenched deck—an idyllic retreat for unwinding with a cool drink while enjoying the warmth of the afternoon sun. The serene primary suite is a true sanctuary, complete with his-and-hers closets, a private ensuite, and exclusive access to the upper deck—offering a peaceful escape. Two additional spacious bedrooms, a full bath, and a dedicated laundry room complete the main floor. The fully finished walkout basement is designed for versatility and entertainment, featuring a sprawling recreation room perfect for game nights and gatherings. A generously sized fourth bedroom with an attached sitting area provides a comfortable retreat—ideal for teens or guests (Windows in Basement Bedroom may not be to today's Code). A half bath and an expansive utility room with built-in shelving offer exceptional storage and workspace. Step outside to the beautifully landscaped, south-facing backyard—fully fenced (Composite Low Maintenance Fencing) for privacy, with a concrete patio and a spacious pie-shaped lot, perfect for outdoor activities or a charming garden oasis. Situated on a quiet cul-de-sac, this home is just moments from parks, pathways, top-rated schools, and local amenities. Plus, with Nose Hill Park’s breathtaking landscapes and extensive trails just steps away, nature lovers will relish the unparalleled access to outdoor adventures. With its prime location and thoughtful design, this home is a rare gem—offering an unparalleled lifestyle of comfort and convenience. Great opportunity to add your own Modern Flare with Upgrades to suit your needs and wants! Call your favorite Realtor to come view today. (id:51989)
RE/MAX First
2023 210 St Nw
Edmonton, Alberta
*** LEGAL BASEMENT SUITE *** Welcome to this brand new home the “Sage 11” Built by Broadview Homes and is located in one of West Edmonton's newest premier communities of the Stillwater. With just under 1200 square Feet this home comes single parking pad, this opportunity is perfect for a young family or young couple. Your main floor is complete with luxury Vinyl plank flooring throughout the great room and the kitchen. Highlighted in your new kitchen are upgraded cabinets, upgraded counter tops and a tile back splash. Finishing off the main level is a 2 piece bathroom. The upper level has 3 bedrooms and 2 full bathrooms that is perfect for a first time buyer. The basement has a full legal suite with 1 bedroom, bath , kitchen, laundry room and a living room. *** This home is under construction and slated to be completed by September of this year**** (id:51989)
Royal LePage Arteam Realty







