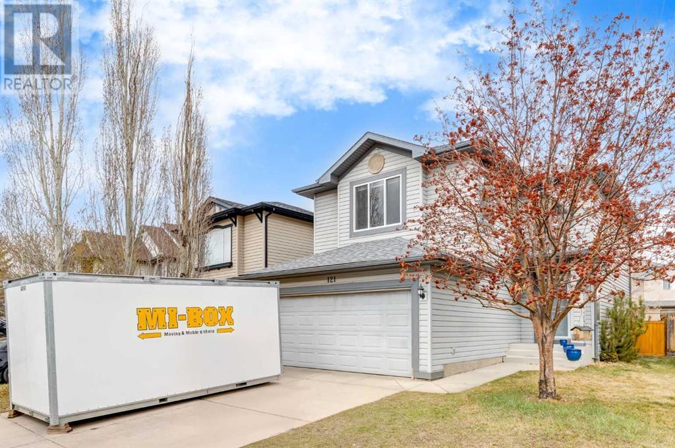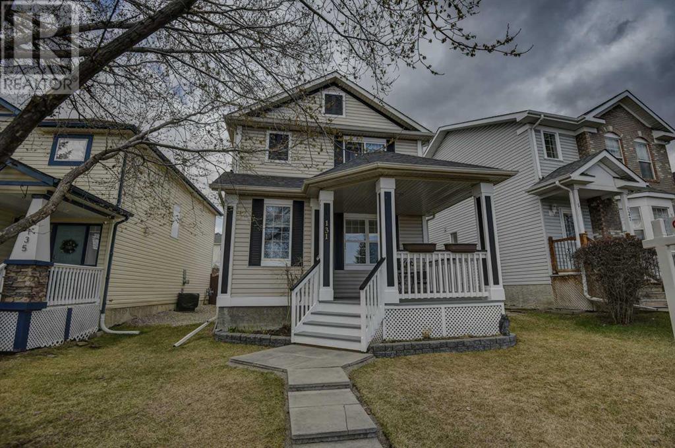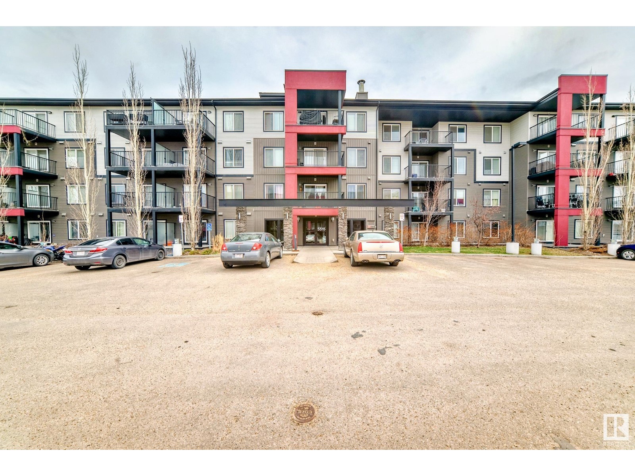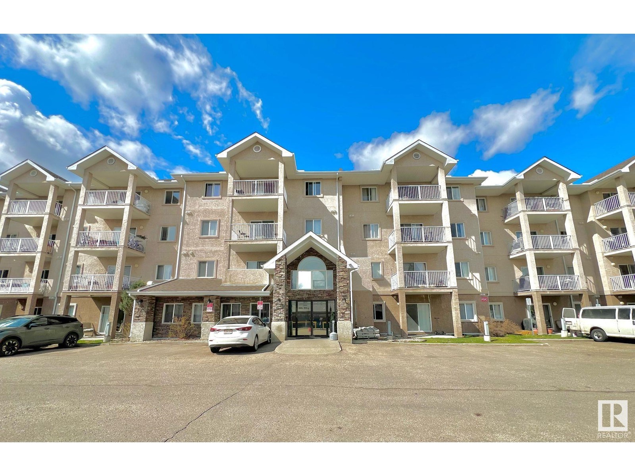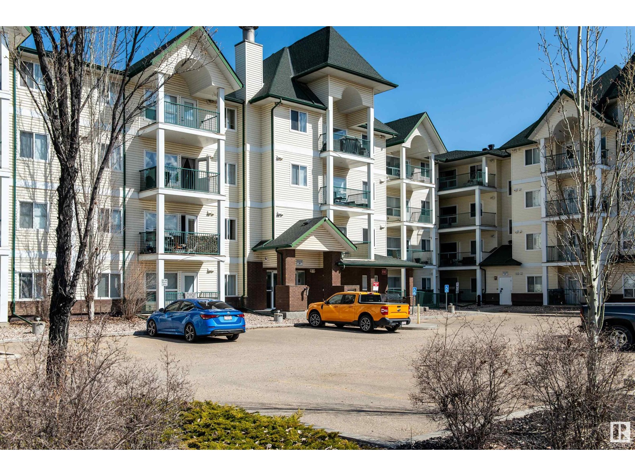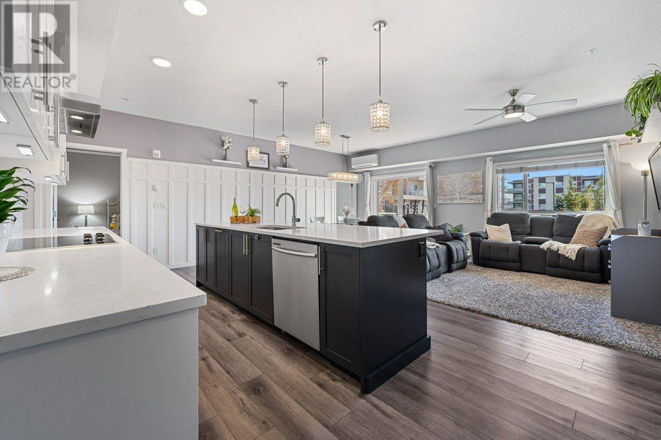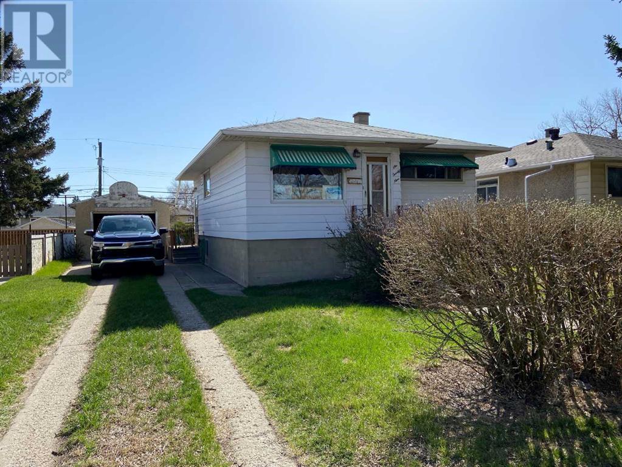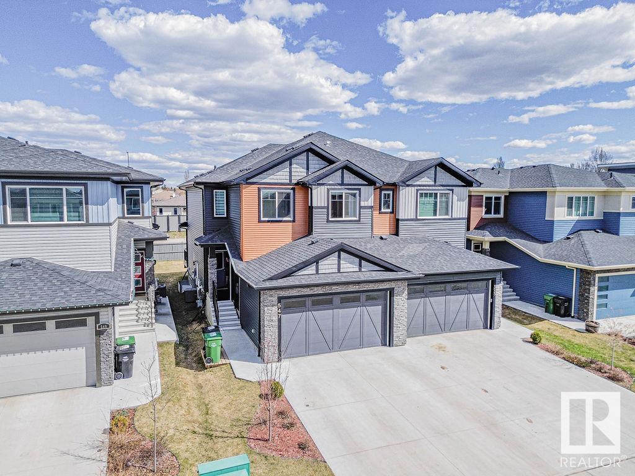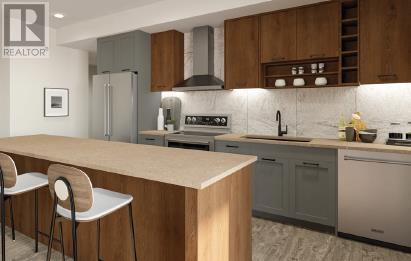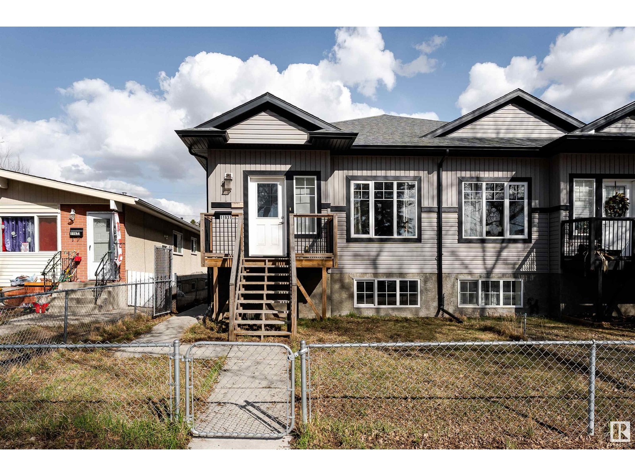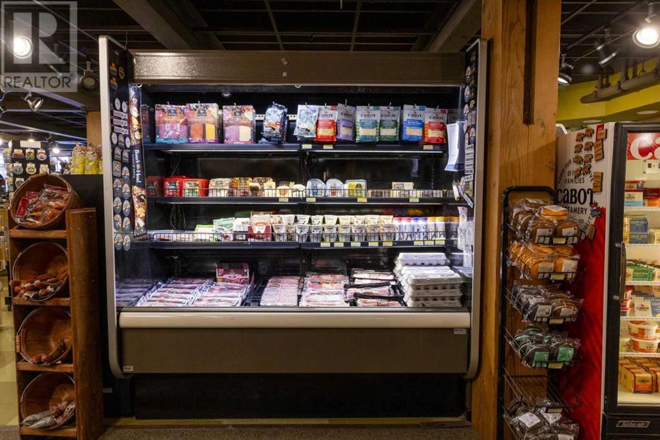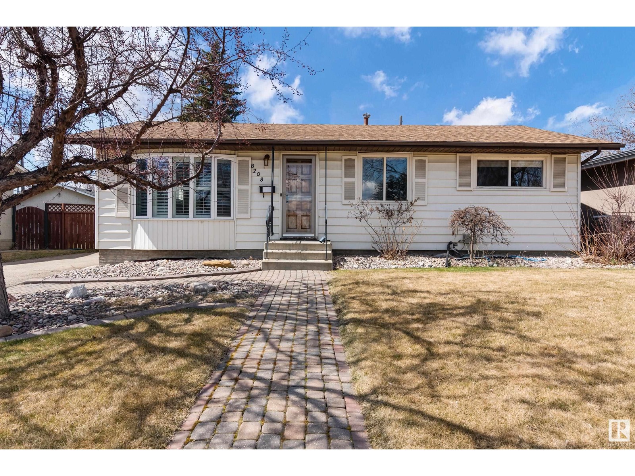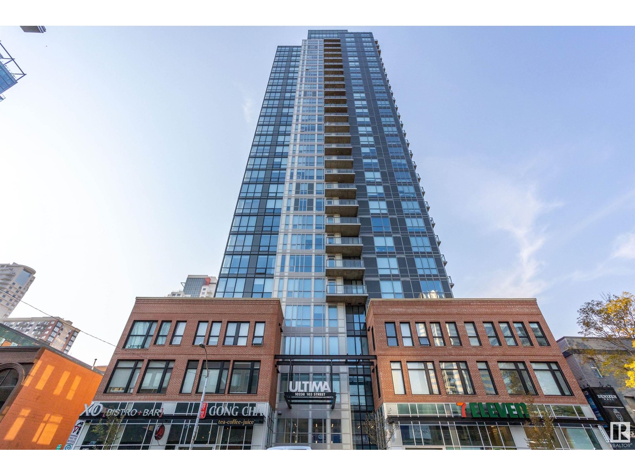looking for your dream home?
Below you will find most recently updated MLS® Listing of properties.
106 Caribou Bend N
Lethbridge, Alberta
The "Isla" by Avonlea Homes is the perfect family home. The main level hosts a notched out dining nook, eating bar on the kitchen island , walk in pantry. Large windows and tall ceilings make the main floor feel very bright and open. Also notice the new look of the flat painted ceilings. Upstairs resides the three bedrooms with the master including an en-suite and walk in closet. the ensuite has a large 5 foot walk-in shower and his/ hers sinks. Great Bonus room area for the family to enjoy. Bonus room is in the middle of the upstairs giving privacy to the master retreat from the kids bedrooms. Convenience of laundry is also upstairs. The basement is undeveloped but set up for family room ,bedroom and another full bath. This home is located close to 73 Acre Park,Playground, tennis and pickle ball courts, shopping and schools. NHW. Home is virtually staged. (id:51989)
RE/MAX Real Estate - Lethbridge
8 Broughton Crescent
Red Deer, Alberta
Nestled in a serene and sought-after crescent within a mature and established neighborhood, this impeccably renovated bungalow boasts 4 spacious bedrooms and 2.5 beautifully appointed bathrooms. Every inch of this home has been thoughtfully upgraded, offering both modern elegance and exceptional functionality. Upon entering, you’re welcomed into a bright, open-concept living space, where the south-facing living room window bathes the home in natural light, creating a warm and inviting atmosphere. Every bathroom has been completely transformed, showcasing contemporary finishes and attention to detail. The home also features a new on-demand hot water tank installed in 2022 for ultimate convenience. The fully renovated basement (2022) offers even more living space, with a new egress window in the bedroom, ensuring safety and natural light. A built-in entertainment unit with a dry bar is the perfect setting for relaxation or hosting guests, and the space is plumbed for a wet bar should you wish to customize it further. The outdoor spaces are as thoughtfully designed as the interiors. The meticulously landscaped front and back yards include flower beds, a stamped concrete pad, and lush greenery, creating a private retreat. The 24x28 heated garage is a standout feature, offering epoxy flooring, cabinetry, a new man door, trim paint, exhaust fan, and professional-grade lighting. A brand-new asphalt driveway at the rear of the garage completes this perfect space. The backyard is an entertainer’s paradise, with a gas line and power installed for your BBQ area. Two utility sheds, one with power and underground airlines, allow for seamless use of tools and air compressors, directly from the garage, without sacrificing space. Additionally, the home is equipped with underground Rain Bird sprinklers, ensuring a lush and green lawn year-round. Additional updates include central air, new shingles on the home in 2022, and garage shingles replaced in 2019. This exceptional home is move-in ready and offers the perfect combination of luxury, convenience, and tranquility in one of the most desirable neighbourhoods. A true gem—this home is what family dreams are made of. (id:51989)
Royal LePage Network Realty Corp.
402, 100 Lakeway Boulevard
Sylvan Lake, Alberta
SPECTACULAR SOMMERSET! This spacious home (1,285 sq ft) features 3 Bedrooms, 2 Full Baths + Flex Room (ideal for home office or den) - one of the largest floor plans in the Building. This property has NEW LUXURY VINYL TILE FLOORING & has been FRESHLY PAINTED. Large Kitchen w/ Stainless Steel Appliances (including wine chiller/beverage centre) and plenty of cabinets & counter space. BRIGHT & SUNNY SUITE w/ EAST Windows throughout. Covered Balcony is sizeable w/ GAS BBQ LINE & partial Lake Views. TWO (2) PARKING STALLS: 1 Underground w/ Storage Cage + 1 Surface Stall. Both Stalls are conveniently located near the elevator & entrance. Bonus Features: TOP FLOOR, GAS FIREPLACE, IN-SUITE LAUNDRY, ONSITE MANAGER, 2 ELEVATORS & FITNESS CENTRE. Bring your furry friend - PET FRIENDLY BUILDING! Strong sense of community & enhanced security system at main doors and parkade doors can be found here. Situated in the neighbourhood of Lakeway Landing, this home is within walking distance of park areas with pathways and recreational fields. Easy access to Town services, Off Leash Park, Sylvan Lake Golf & Country Club as well as Highway 11 for travel to Red Deer (only 15 mins. drive away) and surrounding areas. Enjoy all that Sylvan Lake has to offer year round, from swimming and boating in the summer to ice fishing in the winter. (id:51989)
RE/MAX Real Estate Central Alberta
9819 98 Avenue
Wembley, Alberta
Welcome to this exceptional family home, perfectly positioned across from Wembley Grade 4-9 School. This inviting 4-bedroom, 2-bathroom residence has undergone a variety of thoughtful upgrades, making it an ideal choice for your family. The furnace is just 5-6 years old, and you'll enjoy peace of mind with a brand-new roof installed in 2024. Recent enhancements also include fresh paint on the upper level and ceilings in 2025, as well as new patio doors added in 2024. The huge double 1/4 acre lot features a large multi level deck an old 14'x22' garage and the property backs onto a quiet church parking lot. Nestled in the charming small town of Wembley, you'll benefit from lower property taxes while enjoying a welcoming community atmosphere. Don't miss your chance to call this home! (id:51989)
Sutton Group Grande Prairie Professionals
94 Masters Crescent Se
Calgary, Alberta
*** Please click on "Videos" for 3D tour *** Welcome home to a fully developed 2 storey home with heated double garage, in very desirable Mahogany! Amazing features include: 3+1 bedrooms, 3.5 bathrooms, almost 2300 square feet of total developed living space, good sized yard, stucco exterior, cozy den on main floor, upper laundry, large 5-piece en suite bath, shed, paved alley, 9 foot ceilings on main, granite countertops, cute front patio, main floor fireplace, newer rear deck and much more! Location is outstanding - whisper quiet street, 1 block from path around the ponds, all schools/amenities close by and very easy access to Stoney Trail/Deerfoot Trail! Total pride in ownership and move-in ready! (id:51989)
RE/MAX Landan Real Estate
121 Tuscany Ravine Close Nw
Calgary, Alberta
Welcome to this charming, thoughtfully designed, family friendly home that offers functionality, and updated features throughout. Located on a quiet street and ideal for families, professionals, or anyone seeking both comfort and convenience, this property combines a versatile layout with meaningful improvements. The main level is designed with practicality in mind, starting with a bright and welcoming kitchen. Equipped with stainless steel appliances—including a 2023 induction stove and microwave—this kitchen also features a corner pantry, an island with a convenient eating bar, and ample cabinetry. The adjacent eating nook flows seamlessly into the living room and offers direct access to the back deck with steps down to the patio—making it a great setup for hosting or enjoying indoor, outdoor living. The living room is warm and inviting, centred around a corner fireplace with a stone surround and mantle, ideal for cozy evenings or gathering with friends. The main floor also includes a laundry room for added convenience. Upstairs, the home continues to impress with a bright bonus/family room—enhanced with Bali window shades (2023)—perfect as a secondary living space, media area, or play zone. The spacious primary suite features a walk-in closet and a 4-piece ensuite with a relaxing corner soaking tub, a stand-alone shower, and an upgraded high-flow vent fan and vent pipe (2021). Two additional bedrooms share a second 4-piece bathroom, with updated flooring (2021), making this level both comfortable and functional for families. The basement is fully finished with flexibility in mind. It offers a large recreation or family room with ample space for movie nights, workouts, or hobbies. A separate flex room can easily be converted into a fourth bedroom, and a full 3-piece bathroom—completed in 2018—adds additional convenience. The ceiling is insulated for better soundproofing and temperature control, contributing to a more peaceful and energy-efficient lower level. Outs ide, the backyard is fully fenced and ready for both relaxation and play. Enjoy the sunshine on your private patio, store tools or seasonal items in the shed, and unwind in a space that’s made for outdoor enjoyment. Key upgrades and maintenance highlights include: new roof (2021), new hot water tank (2024), new washer & dryer (2022), Hunter Douglas blinds in the primary bedroom (2019), ceiling and LED pot lights on the main floor (2021), duct cleaning (2023) and furnace serviced annually! This home offers excellent value, a smart layout, and peace of mind thanks to consistent care and quality upgrades. Discover the charm and comfort this home has to offer! (id:51989)
RE/MAX First
131 Country Hills Drive Nw
Calgary, Alberta
Open House SUNDAY APR. 27-This 2 storey is Immaculate and well cared for over 1,700" sq. ft. of developed living space fully completed lower level. Front porch faces east for your morning coffee. 3 bedrooms, 3 baths, Hardwood maple flooring in sunny living room with gas fireplace-decorative black tile surround. Open to kitchen-Oak cabinets with White appliances- Fridge, Flat top stove, Microwave hood fan and dishwasher. Great size pantry. Watch your children play in the sunny West yard. Patio door to freshly stained deck (14'.3" x 20'0"). 2pc powder room on main. Follow Newer (2022) carpeted stairs to Upper level, Large window allows for loads of natural light, Primary bedroom faces East and has a walk in closet with organizer. 2 other good size bedrooms and a 4pc bath. Lower level is complete with den/flex room, Laminate flooring and carpet, Family room currently used as a gym, extra storage and a 3pc bath. Larger utility room with full size washer & dryer. Double garage ( 19'0"x20'0")insulated, window and garage door opener. Stone retaining wall, and grass area for children to play, fully fenced. New Roof in 04/15/25, mid May eavestroughs and downspouts to house and garage will be replaced. This home is located close to parks, shopping centers, schools and easy access to major routes. Most importantly a Day care 100m up the street. This beautiful Home offers Comfort , Convenience and Excellent Value! flooring in sunny living room with gas fireplace-decorative black tile surround. Open to kitchen-Oak cabinets with White appliances- Fridge, Flat top stove, Microwave hood fan and dishwasher. Great size pantry. Watch your children play in the sunny West yard. Patio door to freshly stained deck (14'.3" x 20'0"). 2pc powder room on main. Follow Newer (2022) carpeted stairs to Upper level, Large window allows for loads of natural light, Primary bedroom faces East and has a walk in closet with organizer. 2 other good size bedrooms and a 4pc bath. Lower level is complete w ith den/flex room, Laminate flooring and carpet, Family room currently used as a gym, extra storage and a 3pc bath. Larger utility room with full size washer & dryer. Double garage ( 19'0"x20'0")insulated, window and garage door opener. Stone retaining wall, and grass area for children to play, fully fenced. New Roof in 04/15/25, mid May eavestroughs and downspouts to house and garage will be replaced. This home is located close to parks, shopping centers, schools and easy access to major routes. Most importantly a Day care 100m up the street. This beautiful Home offers Comfort , Convenience and Excellent Value! (id:51989)
Royal LePage Benchmark
253, 27312 Township Road 394
Rural Lacombe County, Alberta
This 9,340 SF space, located in Aspelund Industrial Park features a shared reception area, a staff room with kitchenette, and a washroom. The shop is wide-open with a shop office/storage and washroom, as well as (6) 14' x 16' overhead doors. Ample parking is available on site for staff and clients, with designated yard space behind the building. The property offers high visibility from Highway 2. This is a gross lease and utilities are included. Additional office space may be negotiable. (id:51989)
RE/MAX Commercial Properties
#122 5515 7 Av Sw
Edmonton, Alberta
This immaculately maintained 2-bedroom, 2-bathroom condo is located in the prestigious community of CHARLESWORTH, SW Edmonton. This main floor unit features a spacious living room, dining area, functional kitchen, primary bedroom with 3 pc ensuite, second bedroom, full bathroom and laundry. The large covered patio to enjoy the evening bbq. This unit Comes with one TITLED UNDERGROUND PARKING STALL and plenty of visitor parking. Very conveniently located to shopping, public transportation, Schools, Anthony Henday and all other amenities! (id:51989)
Maxwell Progressive
8233 94 Av
Fort Saskatchewan, Alberta
This Pineview bungalow wraps your family in comfort the moment you walk through the door. A large entry opens to a cozy sunken living room, featuring a brand new wood-burning fireplace insert—perfect for quiet evenings & weekend story time. The kitchen, with its crisp white cabinets & granite counters, flows into the dining area & breakfast nook, making everyday meals and holiday traditions effortless. The main floor offers three bedrooms, including a spacious primary suite with ensuite, your own peaceful retreat. The finished basement extends the living space with a rec room for movie nights, two more bedrooms & a full bath—ideal for teens, guests, or creating that hotel getaway experience at home. This turn-key home includes a heated double garage & thoughtful updates throughout, including shingles & more. Outside, enjoy a large deck, stone patio, fenced yard, mature trees & two storage sheds. Ready to grow with you, homes like this are rare! Family life just the way you imagined. YOU'VE FOUND HOME! (id:51989)
RE/MAX Elite
#332 2305 35a Av Nw
Edmonton, Alberta
This bright and inviting condo offers a spacious open-concept layout in a fantastic location! The functional kitchen features a breakfast bar, dining area, and ample cabinetry, seamlessly flowing into the comfortable living space. The large bedroom boasts a south-facing window, filling the room with natural light. Step outside to your sunny balcony, perfect for morning coffee or evening relaxation. Additional features include in-suite laundry, a 4-piece bath, and ample storage. Enjoy the convenience of covered, energized parking and a prime location just minutes from parks, schools, shopping, dining, The Meadows Rec Centre, and all amenities. A perfect opportunity for first-time buyers, downsizers, or investors—don’t miss out! (id:51989)
Exp Realty
9520 79 Avenue
Grande Prairie, Alberta
Lots of upgrades in this little home in a super location —steps from two schools and close to recreation facilities. The back bedroom features direct access to the spacious rear deck, perfect for enjoying the fenced backyard. Key updates include a newer water heater and shingles (2023). The fully developed basement includes a 3 pc bath, family room, and large room currently used as a bedroom. The main floor is finished with laminate flooring that could use some updating, giving you the opportunity to add your own touch. A generous driveway provides plenty of parking space. Listing agent is related to the seller. Call today for a private showing! (id:51989)
Grassroots Realty Group Ltd.
205765 Range Rd 12
Rural Rocky View County, Alberta
Amazing Opportunity, a total of 617 acres of prime land, these large parcels are hard to come by and so close to Airdrie. Two (2) miles from Airdrie city limits, ½ mile west of Apple Creek Golf Course. Includes an old farmstead with services, and approx. 400 acres cultivated, creek, springs, excellent native grass a must to see for its beauty and a chance to add to your land base or a great investment to hold and watch Land values grow. (id:51989)
Trec The Real Estate Company
214, 383 Smith Street Nw
Calgary, Alberta
"Almost" new (NO GST!) SECOND FLOOR SW CORNER - 2 TRUE bedroom/2 bathroom condo unit - in the Maple at University District. 55+ Building - nonsmoking -ORIGINAL owner - got to choose from all units - & this was her favorite! PET friendly. Maple, by Truman, is designed for active, social & independent seniors. Built with Truman quality = custom interior finishing's. Enjoy the underground parkade (one titled parking spot in a PREMIUM location!) PLUS, SO MUCH underground visitor parking - important for when guests and family come to visit! Areas for bike storage and a waste/recycling area. This thoughtfully designed plus 55 building in the amenity rich University District - is a perfect choice for those looking to make a lifestyle change - yet stay in the NW quadrant! +15 access to the adjoining Brenda Stafford building - residents can use of the fitness centre, organized social activities, hair salon and enjoy the Bistro! University District is built close to the city’s core, the University of Calgary, Foothills Medical Centre & the Alberta Children’s Hospital. Community features close to this building; North Pond, natural amphitheatre, grocery store, wine store, hair stylists, bank, gym, theatre. Market Mall is minutes away. Unit is 826.70 sq ft with 9 ft ceilings, white palette, hardwood floors throughout, quartz countertops, floor to ceiling ergonomic TRUspace contemporary cabinets, imported ceramic tile backsplash, energy saving stainless steel appliance package. Primary bedroom (used as sitting/craft room now!) offers a walk-in closet & a 4 piece ensuite. SECOND dedicated bedroom beside 3 piece bath - is perfect for partners who don't want to sleep together anymore - or when you have guests stay over! Located on separate sides of the unit! Extra comfort: built-in smoke/heat detectors, in-suite sprinkler system, in-suite technology. SUNNY Patio off the main living area overlooks the courtyard with SW views. Phantom screen and ceiling fan in main added by seller. You even get to enjoy EAST light from this vantage point! Open floor plan. Bright and warm. Unit 214 has only ONE shared WALL (stairs conveniently located beside unit)! Packages delivered right to your door! Built for older adults with a desire to age in place, each unit has features such as wider doors, to accommodate future needs such as a wheelchair and accessible bathrooms that are barrier-free and easy to use. Come experience a mindfully made urban community - offering a bold new vision for living in the NW. A community that combines residential, retail/office, shopping, dining & entertainment w/inspiring parks & breathtaking natural scenery. University District is designed to be fully walkable & pedal-friendly community w/everything in strolling distance & access to public transit just mins away. Central Commons Park offers events, Lawn Games, Fitness Challenges, Splash Pad for the grandchildren & public BBQ's! Check out 3D tour or book a showing with your favourite realtor today! (id:51989)
Royal LePage Benchmark
2335 Spiller Road Se
Calgary, Alberta
Great opportunity to build your own dream here. Potential includes, single family, multi-family or possible sub-division. Excellent Ramsay location. Partial view to the city from the rear yard and potential for a complete view from the upper floor of a developed property. Ramsey and Inglewood are the city's east side gems. They offer offering great access to all city locations and great interior amenities. Restaurants, schools, parks, Elbow river access. (id:51989)
RE/MAX Real Estate (Mountain View)
#417 13635 34 St Nw
Edmonton, Alberta
Ideally situated Top Floor condo overlooks the courtyard. Newer flooring throughout. Age restriction is 18 + Pets are welcome with board approval. White and bright peninsula shaped Kitchen w/eat at counter. Living room the center of the condo has garden door onto East facing Covered deck w/gas hook up for your BBQ. Primary suite on one side of the condo w/walk through closet and 3 pce ensuite with oversized shower. A good sized 2nd bedroom and a 4 pce bathroom plus Laundry room/storage room on the opposite side of the condo. Taxes in 2024 were $1577.00 Condo fees $587.00 monthly also includes water/sewer, garbage and Heat. 1 underground heated parking stall #127 Plus storage unit. A short walk to the Belmont Town shopping center via walking trails. Visitor parking SW area of the building. (id:51989)
Royal LePage Gateway Realty
9640 67a St Nw
Edmonton, Alberta
Professionally renovated and designed from top to bottom, this massive 3+2 bedroom bungalow is over 1,400 SQ FT. This luxurious and bright, open-concept home features a sleek and modern kitchen with two-tone cabinets, tile backsplash, SS appliances, pot-filler, and a massive island with quartz countertops. The living room contains an electric fireplace, a feature wall, and built-in shelves. Down the hall, you'll find 3 large bedrooms, including the massive primary with a walk-in closet and a full 3 PC ensuite including a stand-up glass shower. The main level is lined with wood grain, wide-plank, vinyl flooring. Every space in this home exhibits quality and luxury! The main bath features a vessel sink with a wall-mount faucet, custom shower, and a wall niche. Downstairs you'll find tons of storage, 2 large bedrooms w/WICs, a full bath, a wet bar, a family room, and a fully finished laundry room. Outdoors features a heated double detached garage, and a fully-fenced, landscaped yard. This is a MUST-SEE! (id:51989)
Exp Realty
114, 370 Harvest Hills Common Ne
Calgary, Alberta
Rare 3-bedroom main floor condo with 2 titled underground parking stalls. Welcome to The Rise of Harvest Hills, where comfort meets convenience in this exceptional 3-bedroom, 2-bathroom unit offering nearly 1,200 sq. ft. of well-designed living space—one of the largest floorplans in the complex. This home is tucked away in a quiet part of the development, away from road noise and train tracks, yet offers quick access to Country Hills Boulevard, Deerfoot Trail, and Calgary International Airport—perfect for commuters, frequent travelers, or airport professionals. The open-concept kitchen features quartz countertops, a large island with seating for 5–6, soft-close cabinets, mosaic backsplash, a walk-in pantry, Energy Star stainless steel appliances, and luxury vinyl plank flooring. The dining area opens to an east-facing patio with a gas line for your BBQ and direct exterior access—ideal for pet owners or convenient grocery drop-offs. The spacious living area is perfect for relaxing or entertaining. The primary bedroom accommodates a king-sized suite and includes a walk-in closet with built-ins and a private ensuite with dual sinks and a walk-in shower. Two additional bedrooms are located on the opposite side of the unit for added privacy—great for guests, roommates, or a home office. Enjoy the added comfort of air conditioning, assigned storage, secured underground bike storage, and the rare bonus of two titled underground parking spots. (id:51989)
RE/MAX Irealty Innovations
275 Walgrove Boulevard Se
Calgary, Alberta
*OPEN HOUSE THIS SUNDAY (April 27) FROM 1:00 PM-3:00 PM* Step into elevated living with this artfully composed 1,968 sq ft duplex in the heart of Walden — thoughtfully refined by one of the homeowners, a design professional, to elevate both form and function. Every corner of this 4-bedroom, 3.5-bath home is a study in refined minimalism and intentional design. Clean lines and a modern palette set the tone, while the open-concept main floor is anchored by a chef-worthy kitchen adorned with sleek counters, floating shelves, slat wall detailing, and bespoke millwork — all evoking the calm sophistication of a high-end gallery.Sunlight pours through oversized triple-pane windows, casting a golden glow across the south-facing backyard and illuminating each curated space with warmth and clarity. Stay cool and comfortable year-round with central air conditioning, seamlessly integrated for modern living. The fully developed (illegal) suite on the lower level offers versatile functionality — ideal for multi-generational living or as a chic income-generating retreat. With a single attached garage, expansive 3-car parking pad, and ample street parking, practicality pairs effortlessly with style. Nestled in a serene, design-forward community steps from green spaces and urban essentials, this home is a rare blend of architectural intention and everyday ease. (id:51989)
Real Broker
#278 52152 Rge Road 225
Rural Strathcona County, Alberta
Upgraded Chalet-Style Home in Private Treed 5 acre Setting – Close to Town This beautifully upgraded chalet-style home offers the perfect blend of tranquility and convenience, set on a private treed lot backing a 20-acre reserve with walking trails. Enjoy outdoor living with decks on both sides, a hot tub, and a firepit area. Inside, vaulted ceilings and large windows fill the great room with light, anchored by a striking feature fireplace. The upgraded kitchen boasts quartz countertops and stainless appliances, complemented by hardwood and laminate flooring throughout. The main floor features a second living/TV room, a third bedroom, an updated full bath, and a laundry room. Upstairs, the spacious master suite includes a 4-piece ensuite, along with a second bedroom and another full bath. A hallway overlooks the spectacular great room below, enhancing the home’s open feel. Additional perks include a sunroom, an oversized double garage, and city-style water/sewer services—all just minutes from town. (id:51989)
Royal LePage Prestige Realty
10204 97 Av
Morinville, Alberta
Updated and Loved! ALL THE MAJOR ITEMS HAVE BEEN DONE including Roof, INSULATION ADDED under Vinyl Siding, Windows, Concrete Leveling, and LIFETIME VINYL FENCE in the back yard. Spacious living room is FILLED WITH NATURAL LIGHT, with MAPLE HARDWOOD AND TILE FLOORS throughout. UPDATED KITCHEN with gas range, lots of storage plus a view of the yard. Dinette is adjacent with ROOM FOR THE FAMILY. 3 Bedrooms are next to the updated Main bathroom with an EXTRA DEEP FIBERGLASS TUB! Full width concrete patio at the Rear entry that could be separated to make a secondary suite. Basement was finished years ago and needs some updating but ALL THE BONES ARE HERE. 2 bedrooms, WIDE OPEN REC ROOM with a wet bar and cabinets at the far end. 2 piece bathroom is ready for the shower to be finished. EXTRA LARGE LOT is 60’ x 143’ with back alley access. 24x26 Double GARAGE IS INSULATED with newer overhead doors. New Furnace, HWT and A/C are all on service contract with lease. Great Property ready for new owners! (id:51989)
RE/MAX Elite
6207 47 St
Cold Lake, Alberta
Beautifully maintained 5-bedroom air-conditioned home in desirable Tri City Estates, close to shopping, restaurants, schools & more! This gem backs onto greenspace & a park, offering peace & privacy. The main floor features a spacious living room, functional kitchen with granite counters, and a convenient main floor laundry. The primary bedroom includes a walk-in closet & new 3-piece ensuite, plus two more bedrooms & a newly updated 4-piece bath. The fully finished lower level boasts in-slab heat, a massive family room, and two additional bedrooms—perfect for guests or a home office. Enjoy the comfort of an attached double heated garage with direct entrance and a covered front porch. Relax in your backyard oasis with a two tiered deck, hot tub hook up and NG hook up. No rear neighbors - backing onto green space and a park. A perfect blend of space, comfort & location. Recent updates include bathrooms, flooring, paint and trim, and AC - this home has it all! (id:51989)
Royal LePage Northern Lights Realty
20 Millrise Way Sw
Calgary, Alberta
A warm and comfortable multi-level home that gives the impression of endless space with its bright, open concept. Just a 10-minute walk away from Fish Creek C-train station, you can quickly access Chinook Mall and the downtown area. The house sits in a friendly neighborhood and is surrounded by two large city parks and a short walk to Fish Creek Provincial Park where you will find many kilometres of walking and biking trails. With over 3050 sq/ft of finished space, this 4 bedroom + 3 full bathroom home will fit any growing family. You are immediately greeted with open space when you walk in the front door, 16’ vaulted ceilings that guides you to 3 spacious bedrooms on the upper floor. The Master Bedroom includes a large walk-in closet and an upgraded 5-piece washroom with a separate shower and tub. The additional kids rooms are also very spacious. The large, bright kitchen area sits a small distance above a lower family room where parents can keep an eye on their children while preparing meals. Off the Family Room is another full bath, separate laundry room, and yet another room that could be used as an office or an additional bedroom. The basement is finished with lots of space for games, a TV, or an open office. A 4-foot crawl space provides ample storage for all your belongings. Many upgrades have been completed on this property which included, windows, furnace, appliances, trex deck, roof approximately 10 years old, and the north fence will be built in the next 2 weeks. Don’t miss out, call your favourite realtor now to view this amazing property. (id:51989)
RE/MAX First
629 Stafford Drive North
Lethbridge, Alberta
Ready for a renovation!! This great little property in Senator Buchanan is ready to be upgraded. Huge city lot with a with mature trees and landscaping. 2 bedroom, 2 bathroom and lots of potential to work with. Large single car garage and parking pad in the back alley. This property needs a lot of attention but is ready for you to get started! (id:51989)
Royal LePage South Country - Lethbridge
484 Heritage Boulevard W
Lethbridge, Alberta
**Stunning Home in West Lethbridge – A Perfect Blend of Comfort and Style**When you enter this beautifully designed home, you are greeted by a spacious foyer area with high ceilings that are flooded with natural light. The foyer includes a double closet, and hardwood floors on the staircase, complemented by spindle and maple railings, that lead you to the main floor. As you walk into the open-concept main living area, you'll notice the vaulted ceilings, freshly painted cabinets, and bright quartz countertops and white sill granite sink. The modern kitchen features a newer gas range and a stylish backsplash, making it a perfect space for cooking and entertaining. The view from your main living area is truly spectacular, showcasing Lethbridge’s iconic Coal Mineshaft. Just off the dining room, you’ll find a deck and concrete patio area, as well as a hot tub deck conveniently located just steps away—ideal for relaxation and outdoor gatherings. The backyard offers a tiered flower bed area and minimal lawn to maintain, providing a beautiful yet low-maintenance outdoor space. On the main floor, you will find a laundry room equipped with a side-by-side washer and dryer, along with extra cabinets for storage. This level also features a four-piece bathroom, a spare bedroom, and the primary bedroom that boasts vaulted ceilings. The en suite is a luxurious retreat, complete with a huge soaker tub, a three-foot shower, a large vanity, and a medicine cabinet for additional storage. The basement is bright and inviting, since it’s a bi- level featuring large windows that let in plenty of light. It includes a wet bar with slate backsplash, floating shelves, and a mini fridge—perfect for entertaining. A cozy gas fireplace completes the corner of the basement, adding warmth and ambiance. Additionally, there are two good sized bedrooms in the basement with a four-piece bathroom conveniently located between them. Recent updates to the home include a new hot water tank installed in Sept ember 2024 and a new roof that was added in 2019. Don’t miss out on this home in Heritage, call your favorite REALTOR® today to schedule a showing! (id:51989)
RE/MAX Real Estate - Lethbridge
547 Kleins Cr
Leduc, Alberta
Welcome to this immaculate two-storey home nestled in the highly sought-after West Haven community of Leduc. Boasting 3 spacious bedrooms and a versatile den perfect for your home office needs. Enjoy the convenience of 2.5 well-appointed bathrooms. Central air conditioning ensures year-round comfort for your family. The attached finished 18x23 double garage offers ease of parking. Added benefit of a separate side entry providing direct access to the expansive, unfinished basement – a blank canvas awaiting your personal touch! Step inside and be captivated by the grand great room featuring impressive open-to-below ceilings and a cozy fireplace, creating an inviting space for relaxation and gatherings. The heart of this home is the beautifully designed kitchen, showcasing an abundance of stylish cabinetry and sleek stainless steel appliances – a chef's delight! Enjoy the ease of maintenance and modern feel with NO CARPET throughout. Huge back yard with no neighbours behind. This home is truly move-in ready. (id:51989)
Lux Real Estate Inc
4606 7 Street
Coalhurst, Alberta
BEAUTIFUL HOME AVAILABLE NOW IN COALHURST! Want to live close to the city, but not in the city? Coalhurst is a small community located close Lethbridge, but far enough away that you don't feel the hustle of the big city. This corner lot property has great curb appeal and offers a fully landscaped backyard, perfect for entertaining or for your own enjoyment. The attached double car garage is a hit all on its own, but add a mezzanine and you get bonus points. The mezzanine makes the garage very functional with additional storage space. This home has 3 bedrooms up, 1 down and 3. 5 bathroom. This is a very family friendly home. The main floor consists of the open concept kitchen, living and dining room space as well as a half bathroom. Off the living room is a sunroom. Perfect for all you plant lovers. Upstairs are 3 bedrooms including the master bedroom with 4 piece ensuite and walk in closet. Also on the upper level is the main 4 piece bathroom and laundry room. Downstairs you will find one more bedroom, bathroom and family room. One more important feature included is air conditioning. Don't miss this opportunity to own this home. View today by calling your agent. (id:51989)
Century 21 Foothills South Real Estate
5741 45 Street
Lloydminster, Alberta
Step inside this beautifully renovated home, tucked away in a quiet, mature neighborhood! Every detail has been thoughtfully updated, including new shingles, siding, windows, deck, furnace, hot water tank, kitchen, all bathrooms, flooring, paint, fixtures, ensuite bathroom, and more! The stunning kitchen is the heart of the home, featuring stainless steel appliances and a gorgeous butcher block island — perfect for cooking, gathering, and entertaining. The main floor offers three bright and comfortable bedrooms, while the fully finished basement adds two more bedrooms, a spacious living area, and a cozy nook ideal for a reading spot, home office, or play area. Outside, you’ll love the huge yard, alley access with parking, street parking, and don't forget about the oversized two-car garage. If you’ve been searching for a move-in-ready home that blends modern updates with a welcoming community feel, this one is truly a must-see! (id:51989)
RE/MAX Of Lloydminster
25 Elgin Meadows Circle Se
Calgary, Alberta
Welcome to 25 Elgin Meadows Circle, a beautifully landscaped home with a OVERSIZED TRIPLE GARAGE on a LARGE PIE-SHAPED LOT, backing onto an ENVIRONMENT RESERVED with walking paths right outside your door. Step inside and you’ll immediately notice the spacious main floor. A large flex room offers the perfect space for a formal dining area or home office. The open layout flows into the kitchen and living areas, making it ideal for everyday living and entertaining. Upstairs, you'll find 2 well-sized bedrooms, a 4-piece bathroom, a large master bedroom with an ensuite and a bonus room perfect for a play area, media room, or extra living space. Downstairs, the partially finished basement is already equipped with a bedroom and bathroom, giving you a total of 4 bedrooms. At the back of the home, you will find a spacious 16x18 deck leading out to the enormous backyard- just under a quarter acre! The yard is exquisitely designed, featuring a 20-foot radius stamped concrete patio, complete with a custom pergola ideal for enjoying warm summer days. The oversized triple-car garage is a major bonus! Heated and spacious, it’s perfect for your vehicles, storage, and a workshop. Located in the highly sought-after community of Mckenzie Towne, you’ll have easy access to a splash park, winter skating rink, playgrounds, schools, and transit. Plus, you’re just minutes from High Street, where you’ll find shops, groceries, and restaurants. With all its fantastic features and unbeatable location, this home is an incredible opportunity you won’t want to miss! (id:51989)
Exp Realty
6465 Silver Ridge Way Nw
Calgary, Alberta
**OPEN HOUSES - SATURDAY & SUNDAY, APRIL 26-27 @12-4PM** Welcome to 6465 Silver Ridge Way NW — an IMMACULATELY MAINTAINED home on a quiet street in the highly sought-after community of Silver Springs!This impressive property sits on a spacious 6,200 Sq.Ft. fully fenced lot with rear lane access and boasts nearly 2,400 Sq.Ft. of finished living space, PLUS a legal secondary suite with separate walk-up entrance and nearly 1,100 Sq.Ft. in the basement — perfect for extended family, guests, or additional rental income. Inside, you’ll find thoughtfully curated updates and high-quality finishes throughout. The main level features luxury vinyl plank flooring, flowing seamlessly through the open-concept living and dining areas. A brick-surround wood-burning fireplace adds its original cozy character to the living room, while the kitchen is equipped with quartz countertops, custom cabinetry, premium stainless steel appliances, and a gas range. The spacious primary suite is complete with a walk-in closet with built-in shelving and a beautiful 3-piece ensuite featuring a tiled stand-up shower. Two additional generously sized bedrooms, a stylish 4-piece bathroom, and in-suite laundry complete the upper level.Downstairs, the legal secondary suite (City of Calgary permitted) delivers lots of natural light that offers a bright, spacious living with two large bedrooms (one with a walk-in closet), a 3-piece bathroom, full kitchen, laundry room with extra storage, and a cozy living room with a second brick-surround wood-burning fireplace.Step outside through the sliding patio doors, to enjoy the fully landscaped backyard featuring a cement patio and walkway, newer rear deck, mature trees including an apple tree, a beautiful garden and an oversized, fully finished double detached garage.Recent upgrades and highlights include central air conditioning, a tankless hot water system and high-efficiency furnace (installed end of 2020), high-end 200AMP electrical panel, insulation ad ded to attic rated to R60, freshly resurfaced ceilings throughout, triple-pane windows for enhanced energy efficiency and noise reduction, and extensive renovations within the last 5 years. Yearly professional plumbing/furnace/duct/air conditioning unit inspections and maintenance/cleaning alongside tankless hot water maintenance/flush. An updated RPR and Pre-Listing Home Inspection are also available.Location is everything — just steps to public transit and LRT, Bowmont walking trails, top-rated schools, parks, and the Botanical Gardens of Silver Springs. Enjoy the community pool and a new fresh market that the neighborhood loves. You will find quick access to Crowfoot Crossing, Market Mall, Dalhousie Station, U of C, Alberta Children’s Hospital, and downtown Calgary (only 17 mins away).This is a true one-of-a-kind turnkey opportunity — a beautifully upgraded family home with income potential in one of Calgary’s most desirable neighborhoods. Book your private showing today! (id:51989)
Exp Realty
1304, 210 18 Avenue Sw
Calgary, Alberta
Welcome to penthouse living with a downtown twist. Perched on the 13th floor of Sovereign on 17th, this 1-bedroom + flex, 2-bathroom condo offers 976 sq ft of modern elegance in Calgary’s vibrant Mission district—just steps from the energy of 17th Avenue and the serenity of the Elbow River pathways. Whether you’re seeking a stylish urban residence or a turnkey investment, this thoughtfully designed new-build delivers both form and function in one impressive package.Inside, the open-concept layout makes a bold first impression with luxury vinyl plank flooring, quartz countertops, and a full-sized KitchenAid appliance package. The kitchen is a true showpiece, featuring two-toned soft-close cabinetry, a built-in drawer microwave elegantly tucked into the custom island, and stylish finishes throughout—ideal for morning coffee or evening cocktails. Floor-to-ceiling windows fill the living and dining areas with natural light, while the versatile flex space offers room for a home office, reading nook, or guest zone. A second full bathroom adds convenience for visitors or shared living.Tucked quietly away, the spacious primary bedroom features a walk-in closet and a chic 4-piece ensuite complete with double vanity, a fully tiled shower, and heated tile floors—a luxurious touch for Calgary’s cooler months.And the showstopper? Your private balcony—104 sq ft of outdoor space complete with a BBQ gas line and jaw-dropping skyline views. Enjoy year-round comfort with central air conditioning, in-suite laundry, and access to elevated amenities including a fitness centre, social lounge, and secure bike storage.This unit includes one titled underground parking stall with storage locker, plus two additional assigned storage lockers—a rare find in Calgary’s core. Pets are welcome, professional management is in place, and condo fees include heat, water, and more.With completion anticipated for Fall 2026, this is your chance to own a premium penthouse in one of Calgary’s most walkable and culturally rich neighbourhoods. Urban dwellers will love the lifestyle, and investors will recognize the long-term value.Discover life at the top—Penthouse #1304 is waiting for you at Sovereign.PLEASE NOTE: Photos are virtual renderings and may not be the same fit and finish as Unit 1304. Floorplans shown in photos. (id:51989)
Cir Realty
47404 Range Road 184
Rural Camrose County, Alberta
Public Remarks: Country living with urban appeal... this charming 2.84 acre acreage boasts updates and newer mechanical features that are sure to please. Fruit trees galore and garden spaces aplenty make this property ideal for anyone looking to escape into the countryside, just 2 miles off pavement. The 1428 sq ft bungalow offers a zero-step lifestyle with a slab foundation. The newer bright kitchen is outfitted in some double-drawered cabinetry and stone counter-tops; a stainless steel wall oven, gas stove-top and built-in microwave; a farmhouse kitchen sink overlooking the yard; and a family-sized pantry! The living room is tucked off the kitchen, giving privacy and separation during those big dinner parties. This home offers 3 bedrooms total, with the primary bedroom having a gas fireplace, escape windows and a lovely 4-piece ensuite complete with in-floor heat. A 3-piece bathroom and laundry room complete the main floor. A good sized attached double garage (heated and insulated), with an extra deep bay is perfect for storage and those who like to tinker. A 21.5’x32' detached heated workshop with a 30’x14' addition offers a great place for storage, wood working, mechanics work or endless options! Additions to the workshop include a poly-greenhouse and a completely enclosed chicken coop. Updates to the house include Shingles (2021), Hot Water Tank (2022), Furnace (2022), Water RO and Filtration System (2023), Kitchen (2022), Laminate Flooring and Primary Bedroom Carpet (2024). (id:51989)
RE/MAX Real Estate (Edmonton) Ltd.
23, 99 Midpark Gardens Se
Calgary, Alberta
Welcome to this spacious and well-maintained two storey townhome in the beautiful, peaceful community of Midnapore. As you walk into this wonderful home, you are greeted with an expansive foyer, that leads up to the open-concept main floor which flows seamlessly from the cozy living room with a fireplace into the dining area and kitchen. What a perfect set-up for both relaxing evenings and entertaining guests. Upstairs, you'll find a generously sized primary bedroom, with a walkthrough closet to the 4-pc main bathroom. The second bedroom provides a peaceful retreat with plenty of space for rest or a home office setup, and the bonus room is a great place to spend evenings with the family. The west-facing backyard offers a private patio and a lovely green space just beyond — ideal for enjoying summer evenings or letting a pet out for a stroll. Additional features include an attached single-car garage, ample storage, and the convenience of condo living with exterior maintenance handled for you. With lake access, nearby parks, schools, shopping, and transit, this location blends suburban charm with urban convenience. Whether you're a first-time buyer, downsizing, or looking for a smart investment, this townhome offers incredible value in one of Calgary’s most established lake communities. (id:51989)
Real Broker
#44 54569 Rge Road 215
Josephburg, Alberta
Vacant Lot in the hamlet of Josephburg. Only minutes to Fort Saskatchewan (6.5 km west). Utilities such as power, gas, water & sewer are at the lot because a house was there previously and has since been removed. Items currently sitting on the lot are not included in the sale (Unless negotiated into the deal). The lot size is 60' x 120' or 18.3m x 36.6m. This is your opportunity to build your DREAM home in the lovely community of Josephburg. The best of both worlds - live in a small community and enjoy all the city amenities of Fort Saskatchewan. (id:51989)
Exp Realty
#222 105 West Haven Dr
Leduc, Alberta
2 bedroom 2 full bathroom condo in Leduc. This unit features a large open concept kitchen with an island, 5 appliances, a large storage room with in-suite laundry, air conditioning and a large patio with gas hookup for bbq. The master bedroom has a walkthrough his and hers closet with plenty of storage space and opens to a large ensuite with bathtub, shower, vanity, and plenty of counter space. The kitchen is fully equipped with a fridge, stove, microwave, dishwasher, and kitchen island, with a double sink. The building is located just blocks from Leduc Common and has an equipped exercise room, three elevators, security cameras throughout, and ample visitor parking. Water, heat and window treatments are included, along with a secure underground parking stall. No pets. (id:51989)
Comfree
35 Huntstrom Place Ne
Calgary, Alberta
ALMOST ¼ ACRE LOT CREATING A MASSIVE BACKYARD OASIS! QUIET CUL-DE-SAC | PIE LOT | 4 TOTAL BEDROOMS | OVERSIZED DOUBLE DETACHED GARAGE | FANTASTIC LOCATION WITHIN WALKING DISTANCE TO EVERYTHING! Calling all Handymen & Handywomen, your opportunity to flip or add sweat equity on this 4 bedroom bi-level on a massive almost ¼ acre pie shaped lot within a quiet cul-de-sac! Outstandingly located in the family-friendly community of Huntington Hills within walking distance to West Nose Hill Park, an off-leash dog park, Hunstrom Field, numerous schools, shops, restaurants and several transit options. Just a 15 minute drive to downtown too! Beautiful cascading lighting graces the foyer welcoming you home. Bayed windows stream natural light into the inviting living room while updated recessed lighting illuminates the evenings. The kitchen is well laid out with a plethora of cabinet and counterspace and stainless steel appliances. Designer lighting adorns the adjacent dining room for a chic place to gather with family and guests. Patio sliders lead to the covered rear deck encouraging a seamless indoor/outdoor lifestyle. This level is also home to 3 spacious and bright bedrooms and a 4-piece bathroom. Convene in the huge rec room in the finished basement for media, games, work, fitness, play and more. A 4th bedroom and another full bathroom further add to the versatility of this lower level. The massive backyard is an outdoor lover’s dream with endless space for casual barbeques and lazy weekends lounging on the deck or patio. Gather around the built-in firepit for long summer nights roasting marshmallows under the stars. Kids and pets will swoon over the seemingly infinite amount of grassy play space plus a paved parking pad enticing impromptu hockey and basketball games. An OVERSIZED double detached garage safely keeps vehicles out of the elements. Unsurpassably located within walking distance to everything plus just a 3 minute drive to Deerfoot City. Truly an unsurpassable lo cation for this well cared for home ready for you to make your own! (id:51989)
Lpt Realty
11931 88 St Nw
Edmonton, Alberta
ZERO CONDO FEES! Fantastic 5 bed, 3 bath half duplex in Eastwood with over 1,000 sq. ft. on the main floor! Features 3 bedrooms, 2 bathrooms, bright living and dining areas, and a modern kitchen with quartz countertops, a large island with seating, stainless steel appliances, and plenty of cabinet space. Convenient main floor laundry. The spacious primary includes a 4pc ensuite. Brand new basement with PRIVATE SIDE ENTRANCE offers a large rec room, 2 more bedrooms, and another 4pc bath—great for extended family or rental potential. Detached double garage and easy to show. Located near parks, public transportation, schools, and groceries! Ideal for investors or first-time buyers! (id:51989)
Sweetly
105 Citadel Hills Circle Nw
Calgary, Alberta
Welcome Home to Comfort, Style & Everyday Luxury in Citadel | 3 Bedrooms | 2.5 Bathrooms | Private Hot Tub | Renovated Over the years | If you’ve been searching for a home that feels like a peaceful retreat, this is it. Tucked into the heart of Citadel, this beautiful 3-bedroom, 2.5-bathroom home is full of charm, comfort, and smart design. From the moment you walk in, you’ll feel the warmth of the space and the care that’s gone into every detail. The lower-level primary suite is a true escape. With a walk-in closet, a spa-inspired ensuite, and French doors that lead directly to your private hot tub, it’s the kind of peaceful oasis that makes coming home feel like a getaway. Upstairs, you’ll find two bright, versatile bedrooms—perfect for kids, guests, or a home office. Though the home’s footprint is modest, the layout has been expertly designed to feel open, airy, and practical. Every corner has been upgraded with high-end finishes and thoughtful touches that make daily living both functional and beautiful. Enjoy evenings in the hot tub, cozy mornings in the sunny outdoor space. Whether you're upsizing, downsizing, or buying your first home, this one offers something special. This is a home where you can relax, recharge, and truly feel at home. Ideally situated close to parks, schools, shopping, and transit, this move-in-ready property is a rare find for buyers seeking character, quality, and a standout lifestyle in Citadel. Don’t miss this unique opportunity! Calgary's Northwest lifestyle at its Finest! (id:51989)
Real Broker
Unknown Address
,
An exceptional opportunity to own a thriving convenience and grocery store in one of Calgary’s most strategic, high-exposure areas. Perfectly situated near essential services, densely populated residential neighborhoods, and just steps from an LRT station, the store benefits from constant foot traffic and excellent accessibility.The business features a well-curated mix of high-demand products including tobacco, lottery, vapes, grocery essentials, an ATM, and more. With a highly competitive lease of only $1,795.50 per month—which includes base rent, operating costs, all utilities, and GST—this opportunity stands out for its low overhead and strong income potential.Ideal for an owner-operator or investor, this turnkey operation is fully equipped and positioned for continued success. Whether you're looking to run the business yourself or invest in a profitable venture, this store offers an unmatched combination of location, affordability, and potential. (id:51989)
RE/MAX Real Estate (Mountain View)
2113, 111 Wolf Creek Dr Drive Se
Calgary, Alberta
2024 BRAND NEW BUILD - NEVER LIVED IN | MAIN FLOOR UNIT | HEATED UNDERGROUND TITLED PARKING | STORAGE LOCKER | PET FRIENDLY | 3 BEDROOMS + DEN | 2 BATHROOMS | PREMIUM AMENITIESDiscover Your Dream Home in Vibrant WOLF WILLOW! Welcome to this stunning corner MAIN FOOR... 3-bedrooms, 2-bathroom home , complete with a titled underground parking stall, nestled in the growing and lively community of Wolf Willow. Offering an ideal blend of modern convenience and leisure, this property is surrounded by scenic pathways, playgrounds, golf courses, and a variety of shopping options—perfectly tailored for a dynamic lifestyle.Step inside to find an open-concept floor plan that exudes comfort and style. The oversized, balcony floods the space with natural light, making it perfect for relaxing or entertaining outdoors. Every detail of this home has been meticulously crafted—from the luxurious vinyl plank flooring throughout the living areas to the high ceilings that create a spacious, airy atmosphere.The chef’s kitchen is a standout feature, boasting full-height cabinetry with soft-close doors and drawers, sleek stainless steel appliances, and elegant quartz countertops. An eat-up bar provides the perfect setting for casual dining or entertaining.Retreat to the primary bedroom, a private oasis complete with a walk-through closet and a stylish ensuite. Two additional bedrooms and a well-appointed main bathroom round out this thoughtfully designed layout, ensuring space and comfort for all.This home extends beyond its walls with an array of community amenities. Pamper your furry friends at the on-site pet spa, stay active in the fully equipped gym, and host gatherings in the modern owners’ lounge. Convenient bike storage makes it easy to explore the surrounding beauty of Wolf Willow.Bright, spacious, and move-in ready, this home offers the best of the TRUMAN lifestyle—a perfect balance of comfort, style, and community.Schedule your viewing today with your favourite Realtor and experience all that Wolf Willow has to offer! (id:51989)
Diamond Realty & Associates Ltd.
7807 152b Av Nw
Edmonton, Alberta
AMAZING opportunity for all first-time buyers! This almost 1200 sq/ft, 4 bedrooms and 3 baths, 3 level split with open vaulted ceilings and a double detached garage in Popular North side Kilkenny. Newer shingles, all new vinyl windows windows & H20 tank. (2024). Main floor is bright and welcoming, filled with natural light. Separate living & spacious dining room. kitchen features plenty of cabinet space & joins the huge 12 x 18 deck & fully fenced yard! Upstairs, you'll find three spacious bedrooms and a 4-piece bath, Master bedroom has a 3pce ensuite & walk-in closet. The lower level has a perfect large family room, with large windows, laundry room w/ 3-piece bath and a fourth bedroom. The unspoiled basement is additional space ready for any plans in the future. Minutes to all SCHOOLS. Londonderry Mall. All amenities, medical, great shopping, bars and restaurants minutes away! Quick access to Anthony highway, Yellow Head Trail, Highway 2. Bring all offers!! (id:51989)
Maxwell Polaris
8208 162 St Nw Nw
Edmonton, Alberta
PRISTINE BUNGALOW IN ELMWOOD! This beautifully maintained 3+1 bedroom home in the centrally located neighbourhood of Elmwood checks all the boxes! Featuring hardwood flooring throughout the main floor, new stainless steel appliances, central A/C and a HEATED double garage! The recently updated basement features vinyl plank flooring, a large bedroom and a three piece bathroom. Nestled on a quiet street, this gem is just minutes from West Edmonton Mall, schools, and Misericordia Hospital. Conveniently located within walking distance of Meadowlark Mall and parks. With easy access to Whitemud Drive, this home offers the perfect blend of tranquility and convenience. (id:51989)
Maxwell Polaris
4317 Summerland Dr
Sherwood Park, Alberta
Boasting over 3895 square feet of total living space is this beautiful fully finished custom home with four bedrooms & four bathrooms. The main floor has rich hardwood & soft paint colors. The chef inspired kitchen features a gas stove top, b/i oven, huge granite island, butler pantry with beverage fridge & ample espresso cabinetry. The living room, with numerous bright SE facing windows, has a double sided gas fireplace. Finishing this level is a formal dining area with coffered ceiling, large mudroom & powder room. Upstairs is the massive primary suite with another double sided fireplace, luxurious 5 piece ensuite with coffered ceiling & walk in closet. Also on this level is the bonus room, laundry room, two great size bedrooms with walk in closets & a 4 piece bathroom. The open lower level has a family room, rec room, the fourth bedroom & a 4 piece bathroom. This home, on an enormous fully landscaped pie lot, features a 19 x 16 deck with glass panels, decorative curbing and shrubs. Garage 22 x 22. A/C. (id:51989)
Century 21 Reward Realty
#258 6079 Maynard Wy Nw
Edmonton, Alberta
SUN-SOAKED CORNER UNIT with Hands Down the BEST VIEWS in the complex and 2 U/G PARKING STALLS with STORAGE CAGE! Bask in natural light and breathtaking south and east exposures in this beautifully updated condo. Overlook peaceful green space, a serene pond, and walking trail from the comfort of your home or step outside to the extra-large covered balcony, perfect for morning coffee or evening wine with a view. Inside, the open-concept layout is warm and welcoming, featuring a cozy corner gas f/p and expansive windows that flood the space with sunlight. Fresh paint and new vinyl plank give the space a modern and move-in ready feel. The kitchen impresses with abundant cabinetry, a massive island, and seamless flow. The spacious primary is a true retreat with walk-through closets featuring custom organizers and a luxurious 5pc ensuite. A large 2nd bedroom, 4pc main bath, in-suite laundry, A/C, plus access to a guest suite, social room, fitness room, and ample visitor parking round out this exceptional unit. (id:51989)
RE/MAX Real Estate
#212 4304 139 Av Nw
Edmonton, Alberta
The Estates of Clareview has everything you need! This spacious 2 bedroom, 2 bathroom beauty offers almost 1200 sqft of living space with 9 ft ceilings & large windows throughout, perfect for the first time home buyer, University Student or investor. Open concept kitchen features generous counter and cupboard space, an eating bar, and flows seamlessly into the living & dining area. Primary bedroom has a large walk-thru closet & a full 3pc ensuite. The 2nd Bedroom is on the opposite side of the unit located beside the full 4pc main bathroom, the perfect layout. Relax on your private patio, and take advantage of the large in-suite laundry & storage room. Heated underground parking stall and storage cage adds luxury and convenience. Building amenities include a gym, a games room with ping pong and pool tables, a social room, and an indoor car wash. Just steps from Clareview LRT station, Rec Center, a variety of restaurants & walking distance to major shopping like Walmart, Costco and Superstore. Shows 10/10! (id:51989)
Maxwell Polaris
#1506 10238 103 St Nw
Edmonton, Alberta
Enjoy expansive JAW DROPPING VIEWS from the 15th floor of this gorgeous 2 BED/2BATH condo in the heart of the Arena District; welcome to ULTIMA. Do not let the size fool you, this unit is open and spacious offering large living room space and dedicated dining room, both with floor to ceiling glass. Unit offers HARDWOOD FLOORING THROUGHOUT, 9 FOOT CEILINGS, CUSTOM CLOSETS, NEUTRAL DECOR, and large WEST FACING BALCONY to soak in all the sun. Kitchen is a galley style maximizing utility and features STAINLESS STEEL APPLIANCES, beautiful QUARTZ COUNTERTOPS, SUBWAY TILE backsplash, and EATING BAR perfect for entertaining or your morning coffee. Both bedrooms are a good size, primary offers 3 piece ENSUITE BATH and huge walk-in closet. Additional features include central AIR CONDITIONING, IN-SUITE LAUNDRY, and HEATED UNDERGROUND PARKING perfect for our cold winter's. Building amenities include gym, party room, and hot tub. Close to all amenities with DT at your doorstep. Live the urban life today. (id:51989)
Sable Realty
#1306 10388 105 St Nw
Edmonton, Alberta
Discover urban living at its finest in this beautiful 2 bedroom, 2 bathroom residence, designed with an open floor plan that maximizes space and light. The modern kitchen features elegant granite countertops and high-quality stainless steel appliances, perfect for culinary enthusiasts. Floor-to-ceiling windows offer breathtaking views of Rogers Place and the vibrant downtown skyline, allowing for an abundance of natural light to fill the living area. Step outside onto the balconies accessible from both the living room and the master bedroom, where you an enjoy fresh air and stunning views. Safety and convenience are prioritized with an advanced security system for the building, ensuring peace of mind. Additionally, the property includes one underground parking stall, providing secure and hassle-free parking. This condo is a perfect blend of luxury and practicality, ideally situated for those who appreciate the dynamic city lifestyle. (id:51989)
RE/MAX Professionals
7942 81 Av Nw
Edmonton, Alberta
Stunning Half Duplex in Sought-After King Edward Park – Perfect for families or investors with suite potential! Step inside to soaring 9-foot ceilings, oversized windows, and a bright, open layout that radiates warmth and style. The heart of the home is a massive island kitchen with abundant counter space and sleek cabinetry—ideal for entertaining or everyday life. The spacious living and dining areas flow effortlessly, while a custom mudroom with built-in storage adds function and flair. Upstairs, you'll find three spacious bedrooms, including a comfortable primary bedroom with a 4-piece ensuite and huge walk-in closet. Enjoy the convenience of upstairs laundry! The separate side entrance offers future basement suite potential. Outside, the backyard features a good size deck, while the sunny South-facing front yard looks out onto a charming tree-lined Avenue. Unbeatable location—walk to the Bonnie Doon LRT station; close to schools, shopping, Whyte Ave, and quick access to Downtown & U of A! (id:51989)
Exp Realty





