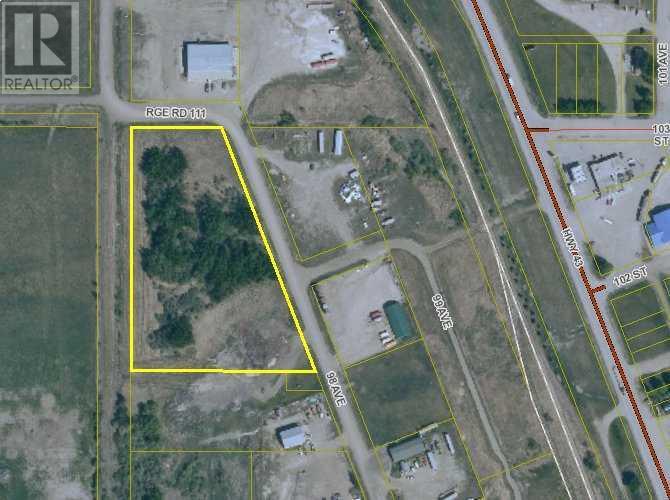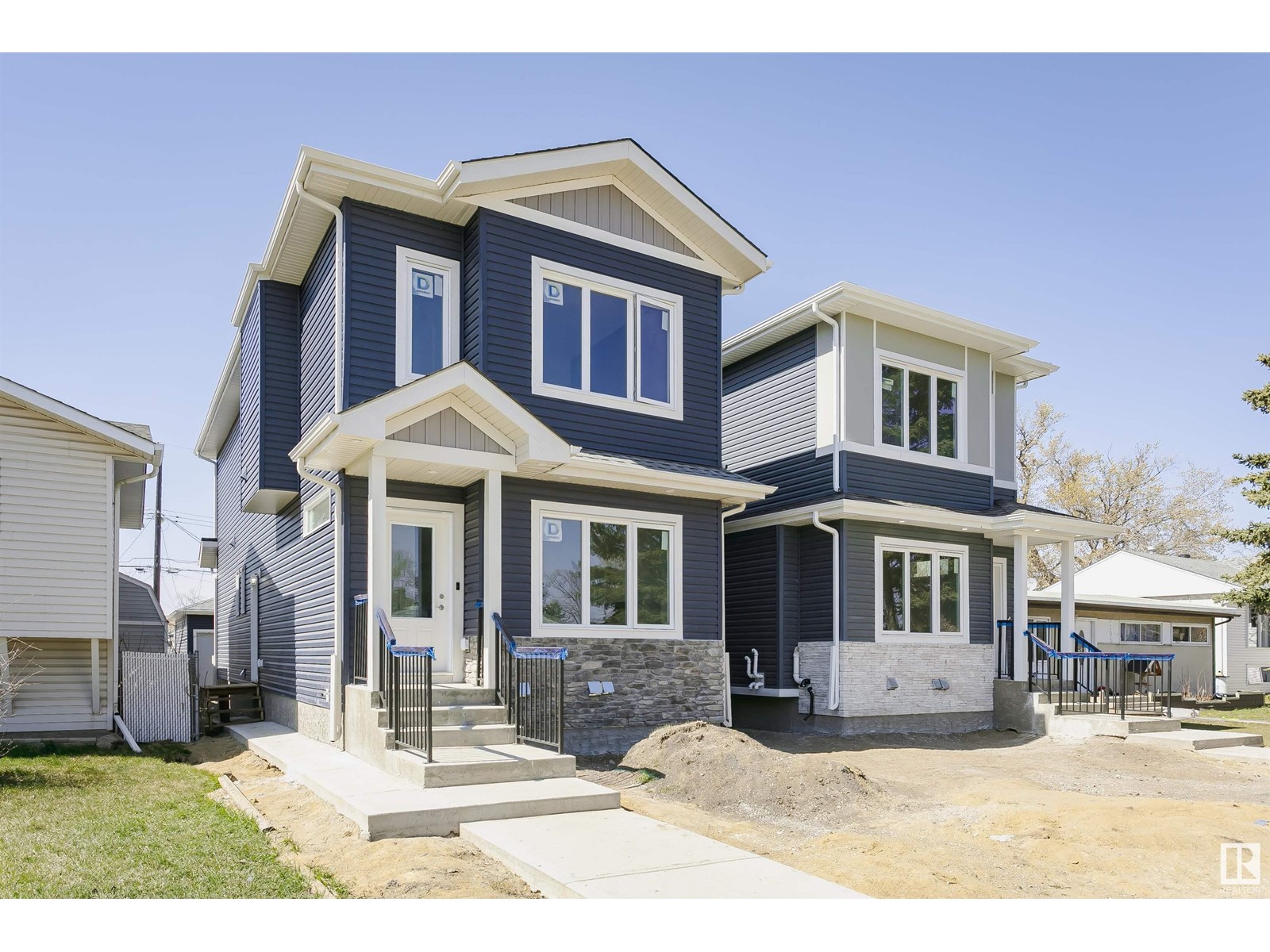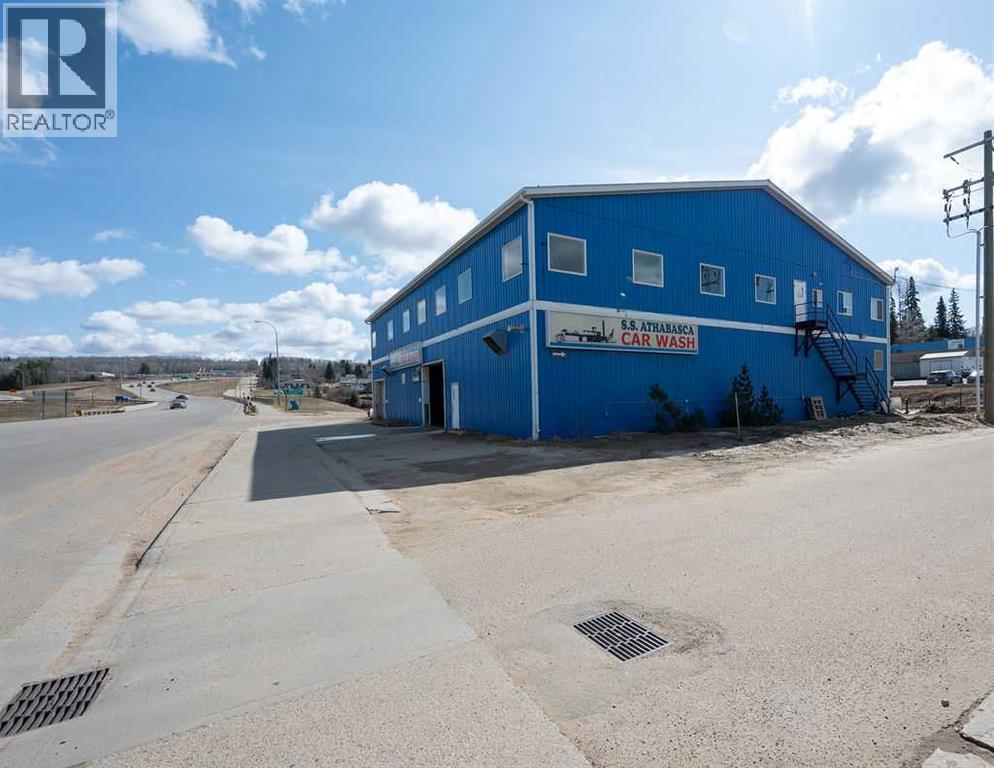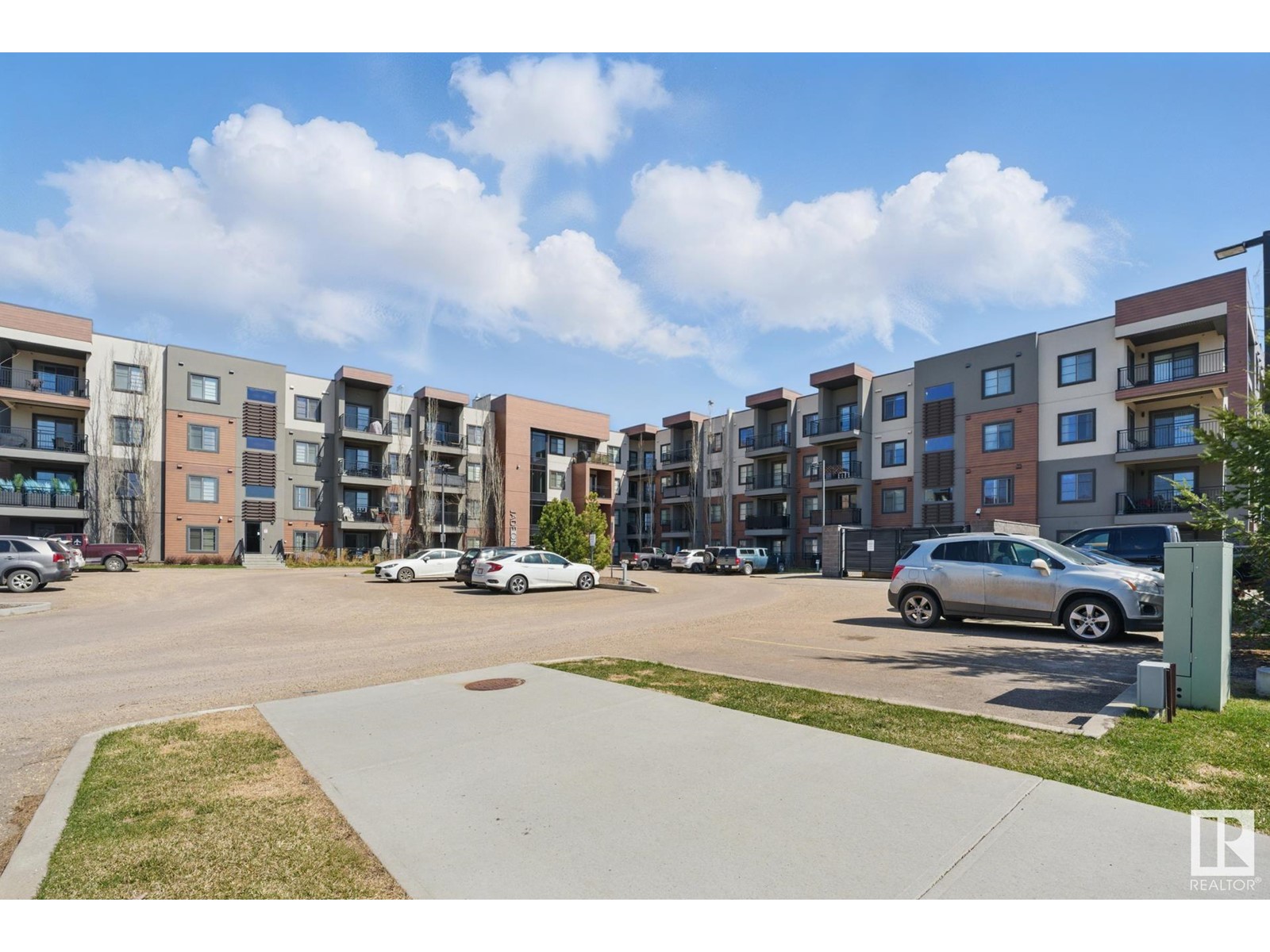looking for your dream home?
Below you will find most recently updated MLS® Listing of properties.
11 Copper Leaf Terrace Se
Calgary, Alberta
Open House ( May 3rd Sun 1P-3P ) --- Welcome to this stunning, meticulously maintained home that exudes true pride of ownership! Perfect for any family — young or mature — this thoughtfully designed floor plan offers all the space, functionality, and comfort you need. Situated on a traditional lot with a double car garage and an extended driveway, there’s ample room to park up to five vehicles with ease.Upon entry, you are welcomed by a spacious foyer and a versatile office/den/flex space, along with a convenient two-piece powder room on the main level. The soaring high ceilings and extensive windows flood the living room, kitchen, and dining areas with natural light, creating a bright and relaxing atmosphere. The open-to-sky design, featuring two elegant chandeliers, adds a touch of luxury to the main living space.The bright and open kitchen is a chef’s delight, offering a walk-through pantry, a large center island with extra seating, and a generous dining area — perfect for hosting large family gatherings and entertaining guests.Upstairs, you’ll find three well-sized bedrooms, including a spacious primary retreat with a walk-in closet and a luxurious ensuite. Two additional bedrooms, a 3-piece bathroom, and a conveniently located laundry room with linen closet completes the upper level.The fully finished basement features a large recreation room, ideal for a gaming or movie room, with flexibility to create an additional bedroom if desired. It also includes a spacious bedroom with a walk-in closet, extra flex space for a study nook or a stand-up closet, a full 3-piece bathroom, Closet and additional storage in the utility room — offering plenty of space for guests or extended family.Step outside to a sunny, south-facing backyard with a beautiful concrete patio, perfect for relaxing or entertaining year-round. The home is ideally located just a 2-minute drive to both elementary and high schools, super close to both stoney trail and Deerfoot trail for commu te with fantastic community amenities including two scenic ponds (one right across the street!), a community center, tennis courts, basketball courts, skating rinks, a tobogganing hill, and famous outdoor movie nights.This is the perfect opportunity to own a beautiful home in a vibrant, family-friendly neighbourhood — don’t miss out! (id:51989)
RE/MAX Complete Realty
9923 99 Ave
Hythe, Alberta
4.67 acres in Hythe Industrial Park zoned general industrial. This is raw land and is priced to sell. Great location between Grande Prairie, Alberta and Dawson Creek, B.C. , right in the heart of oil and gas development. Buy now before prices go up. (id:51989)
RE/MAX Grande Prairie
6 Linkside Wy
Spruce Grove, Alberta
2003-built 2-storey home with attached double garage (24Wx26L, heated, 220V) backing right onto the 17th green at The Links golf course. This beautiful 2,496 sq ft (plus full basement) home features central air conditioning, hardwood flooring, main floor laundry and a fantastic open concept floor plan. On the main level: an office/den with bay window, 2-piece powder room, formal dining room, spacious living room with gas fireplace and gourmet kitchen with two-tiered island, breakfast nook, and walk-through pantry. Upstairs: 2 full bathrooms and 4 generous-sized bedrooms, including the owner’s suite with 3-piece ensuite, walk-in closet and views of the golf course. The full basement is partially framed and drywalled, awaiting your finishing touches. Outside: the fully fenced back yard boasts a two-tier deck, underground sprinkler system, movable shed and fantastic views. Located near playgrounds, parks, natural trails and all of the amenities that Spruce Grove has to offer. Must see! (id:51989)
Royal LePage Noralta Real Estate
15549 Township Road 694
Plamondon, Alberta
Living the Country Dream!!!! Peaceful acreage just 5 minutes from Alpac road and 10 minutes north of Plamondon will get you to the tranquility you were hoping for!! Nestled along the peaceful banks of Lac La Biche River this property offers the ultimate rural lifestyle. Property features a beautiful 1728 sq ft home, only steps away from the river and green zone! This exclusive 3.76 acre parcel offers endless opportunities to the outdoor enthusiast and nature lover alike. Step inside the charming 4 level split, featuring 6 bedrooms, 2 baths, with meticulous craftsmen’s details throughout. Start with the vaulted ceilings, gorgeous wood floors, custom cabinets, partially finished basement with in floor heating, a sunroom with a spectacular view, and custom woodwork is viewed throughout the whole residence. For those cooler evenings cozy up to the wood stove, with easy access to an unlimited supply of firewood. You will definitely enjoy the spectacular panoramic views from the deck, with the beautiful sounds of nature and sunsets you can only imagine! For the handyman or entrepreneur of the family, you can enjoy the spacious metal shop, with insulated garage that is perfect when working on projects with plenty of space for vehicles, RV, equipment or toys. Just 10 minutes upstream from Lac La Biche Lake, this gem maybe the opportunity you have been looking for!!! Schedule your private tour today! $469000.00 (id:51989)
RE/MAX La Biche Realty
9823 116 Avenue
Grande Prairie, Alberta
16-17 Unit Multi Tenanted Commercial Building generating over approx $200,000 gross revenue a year - Prime location! The Macro Centre located on 116th and Resources Road right beside Prairie Mall Shopping Centre and all of it's foot traffic. This is a rare opportunity and offers a great chance to own a mixed use office/retail spot! With 11000 sq/ft including 11 separate office spaces upstairs and 4 ground floor retail spaces, look no further to build your portfolio and increase your passive income stream! Notable features new roof installed in 2023, long term leases in place, great for an owner operator or investor. (id:51989)
Sutton Group Grande Prairie Professionals
10936 157 St Nw Nw
Edmonton, Alberta
Discover modern living in this 1,900 sq ft infill home in the vibrant Mayfield neighbourhood! Designed for style and functionality, the open-concept main floor features spacious living and dining areas, a sleek kitchen with an island, and plenty of natural light. Upstairs, you’ll find three generous bedrooms, including a stunning primary suite complete with a walk-in closet and private ensuite. Downstairs, a fully finished legal basement suite offers an additional bedroom, its own island kitchen, separate laundry and private entrance. A double detached garage and good sized yard complete this perfect package. Enjoy being steps from parks, shopping, schools, and easy transit access. Whether you're looking for a stylish family home or an investment opportunity, this beautiful property checks all the boxes. Move-in ready! (id:51989)
Maxwell Devonshire Realty
4706 50 Avenue
Athabasca, Alberta
OWNER IS RETIRING! Welcome to the largest car wash in the thriving town of Athabasca, Alberta. But it is more than just a car wash, there is multi-use space on the second level for additional monthly income! This is a rare opportunity for an owner-operator to step into a fully operational business with strong local demand. The property features 5 self-serve bays and one automatic wash tunnel. Strategically positioned along a major traffic route with excellent visibility, drawing both commuter and local traffic daily. The building is over 28,000 square feet and houses the car wash facility on the main level. On the second level you will find a mix of multi purpose rooms, offices and washrooms. An additional feature that sets this property apart from other car wash businesses is the living quarters. The owners suite has 3 bedrooms and 2 bathrooms. There is also a separate studio suite that is perfect for employee housing or extra rental income. With minimal staffing requirements and simple day-to-day management, it’s an ideal fit for someone seeking steady income and flexible hours. Don’t miss this opportunity to own your own business and take control of your financial future. (id:51989)
Royal LePage County Realty
19, 1410 40 Avenue Ne
Calgary, Alberta
Affordable and Functional Industrial Space in McCall – All-Inclusive Lease!Located at 1410 40 Ave NE, Calgary, AB, this 1,400 sq ft warehouse offers the perfect balance of efficiency and accessibility for your growing business. Nestled in the well-established McCall Industrial Park, this unit is just moments from major routes like Deerfoot Trail and McKnight Blvd, ensuring smooth logistics and easy access for your team and deliveries.The space features a dedicated loading dock with a large overhead door, ideal for businesses requiring frequent shipping and receiving. Inside, the open layout provides a clean, customizable footprint suitable for storage, distribution, light manufacturing, or trades operations.Offered at just $3,100/month including utilities, this all-inclusive gross lease simplifies budgeting and keeps your overhead low.Whether you're an expanding local business or launching a new operation, this space offers unbeatable value in a prime NE Calgary location. Contact your favorite realtor today to book a private tour! (id:51989)
Urban-Realty.ca
468 Rivercrest View
Cochrane, Alberta
Discover Exceptional Living at 468 Rivercrest View. Another Signature Home by 3D Development LTD. Step into something truly special with this brand new 2 storey residence from 3D Development Ltd. A builder quickly making waves in Rivercrest for their innovative designs and quality craftsmanship With an expansive 2,765 sq. ft. of refined living space, this home blends upscale features, smart functionality, and timeless style in a way that’s hard to match. The main level is a showcase of thoughtful design. A welcoming front den offers versatility as a home office or guest retreat, while the striking foyer leads you into a bright, open-concept layout. The kitchen is a true showstopper featuring premium stainless steel appliances including a gas range, an oversized island perfect for hosting, and a rare butler’s pantry that elevates both form and function. The spacious living room, anchored by a sleek gas fireplace, flows seamlessly into the dining/eating area for effortless entertaining or cozy family dinners.Upstairs, you’ll find a layout that goes beyond the ordinary. The primary suite is a serene retreat with a spa like ensuite boasting dual vanities, a deep soaker tub, and a large walk-in closet. One of the other three additional bedrooms enjoys its own private ensuite and is ideal for multigenerational living or guests. While the remaining bedrooms share a beautifully appointed full bath. A generous bonus room overlooking the foyer completes the upper floor, offering space for play, work, or relaxation. Additional highlights include a side entrance to the bright, undeveloped basement perfect for future customization, and a double attached garage. And with a touch more square footage than its neighboring counterpart at 460 Rivercrest View, not to mention that coveted butler’s spice pantry, this home delivers exceptional value and lifestyle without compromise. Estimated completion: Summer 2025. Your next chapter in Rivercrest starts here! You don’t want to miss thi s opportunity to own a home that truly stands out. (id:51989)
RE/MAX Landan Real Estate
99 Cranwell Close Se
Calgary, Alberta
This fully developed walkout is LOADED with upgrades, improvements and extras. Prime location in a estate like setting, backing a park and playground, close to schools and shopping. Pride of ownership will be immediately evident from the time you turn the latch of the heavy Ferco front door. Highly conscientious and detailed ORIGINAL OWNERS have raised their kids here with pride and have maintained the property obsessively. Updated and upgraded throughout, exceptional condition, move in ready. 8KW solar array keeps the power bills cheap! Come and see for yourself... it shows even better than the photos. (id:51989)
Real Broker
#305 1004 Rosenthal Bv Nw
Edmonton, Alberta
Get ready to enjoy life when you move into this 2 bedroom/2 full bathroom executive condo. Plenty of walking trails, lakes, and parks around it and close to shops, banking, medical offices, restaurants, and just minutes to Whitemud Drive and Anthony Henday Drive. You will love this clean & well maintained condo home with its bright living room, dining area, plus its own balcony. Chef style kitchen has quartz counter top, Stainless Steel appliances, peninsula w/additional storage, counter space, and seating, plus a pantry and a ready desk for your online work needs. The primary bedroom is a great size plus it has walk through closets & its own full luxury bathroom. The 2nd bedroom is on the opposite side of the unit allowing for privacy and is close to the main 4-piece full bathroom. You will also appreciate the convenient in-suite laundry w/additional storage, and the heated underground parking & storage area. The condo also has a gym, social room + guest suite. You’ll love living here! (id:51989)
Maxwell Progressive
620 42 St Sw
Edmonton, Alberta
*BACKING ONTO PARK* This custom built East Facing 4-bedroom, 2.5-bathroom home backing onto playground, offers 2,459 sqft of thoughtfully designed living space. The main floor features a modern kitchen with a large pantry, a bright and open living and dining area leading to a huge backyard deck, a convenient MAIN FLOOR BEDROOM, and a half bathroom for guests. Upstairs, the luxurious master bedroom boasts a 5-piece ensuite, while two additional bedrooms share a full bathroom. A spacious bonus area adds versatility, perfect for a family room, home office, or entertainment space. The home also includes a double attached garage with 50 AMP charging port for electric cars. Additionally, a SEPERATE ENTRANCE leads to the unfinished basement, offering endless possibilities for future development. Don’t miss this incredible opportunity in the Hills of Charlesworth. (id:51989)
Exp Realty











