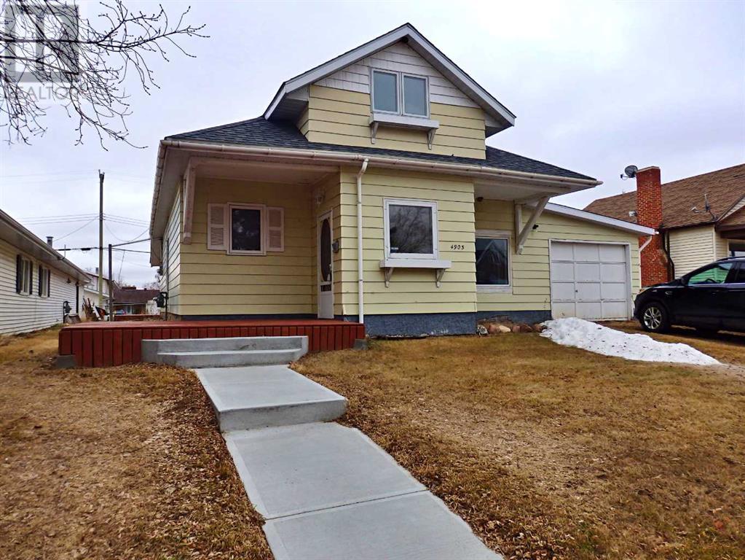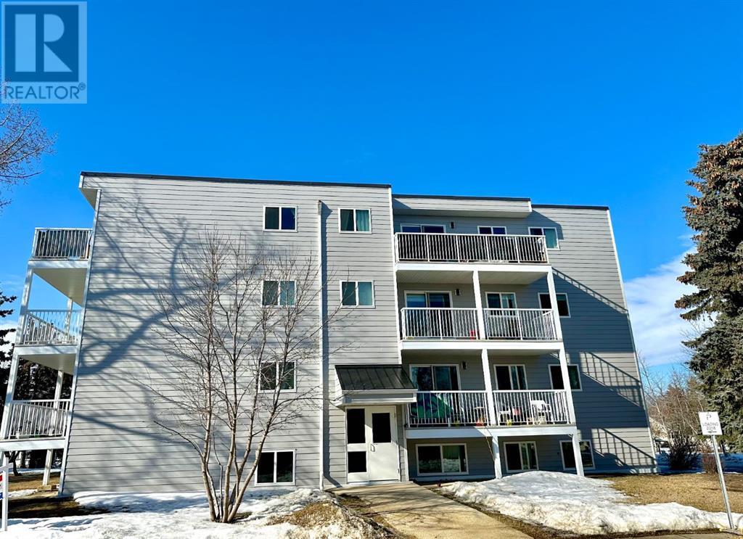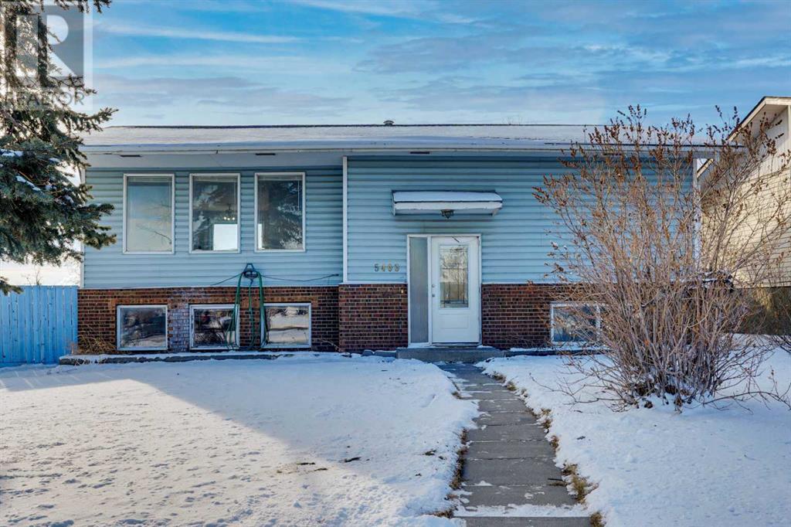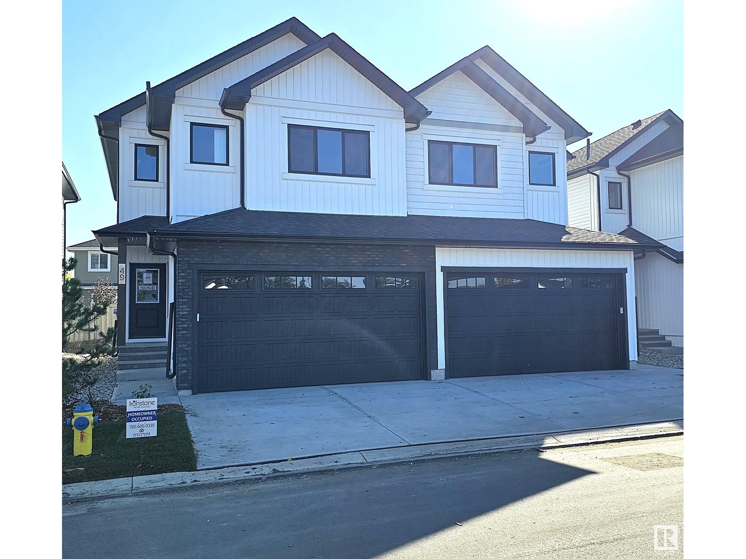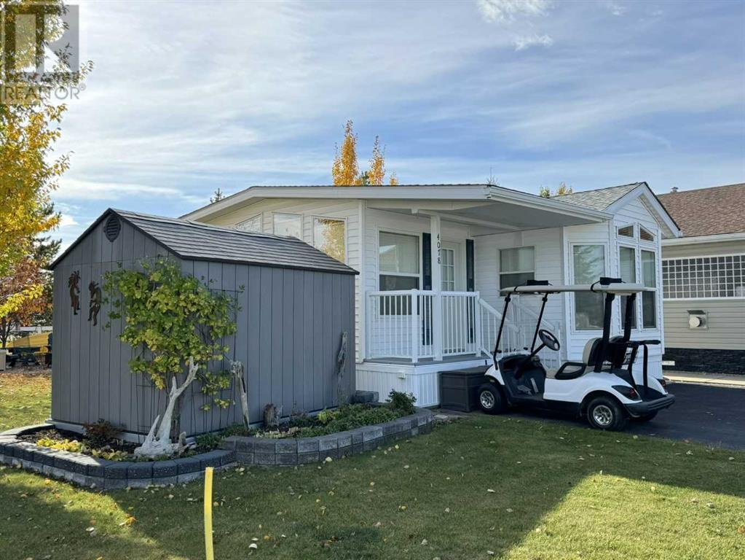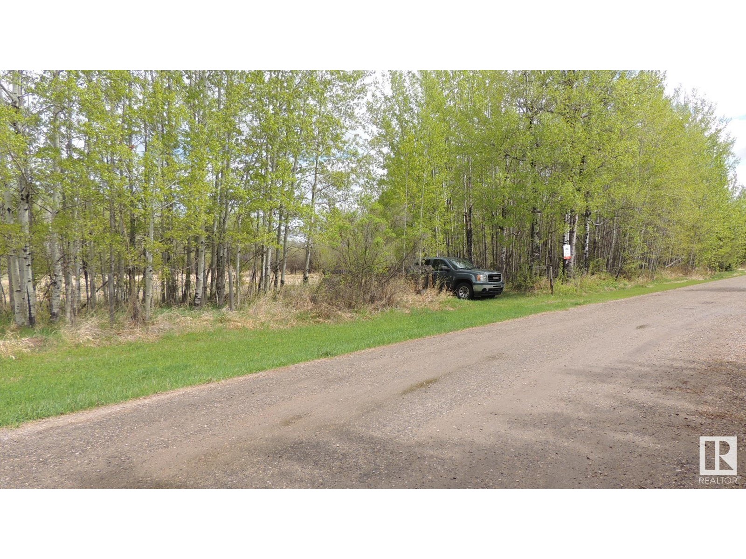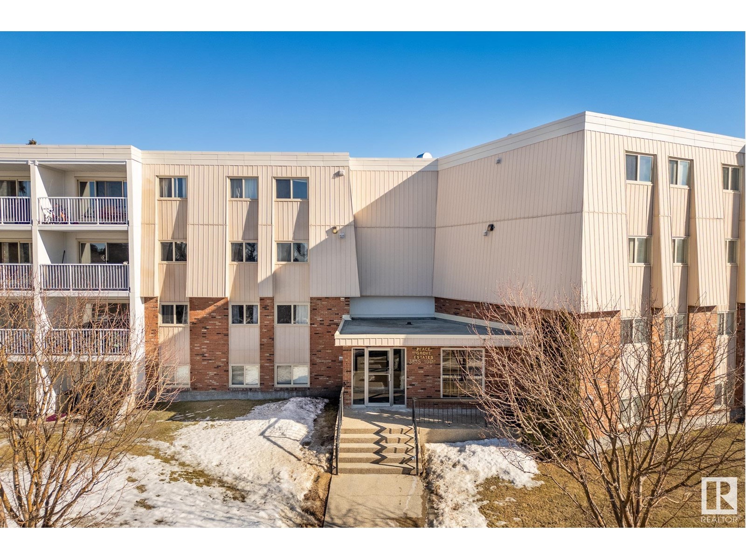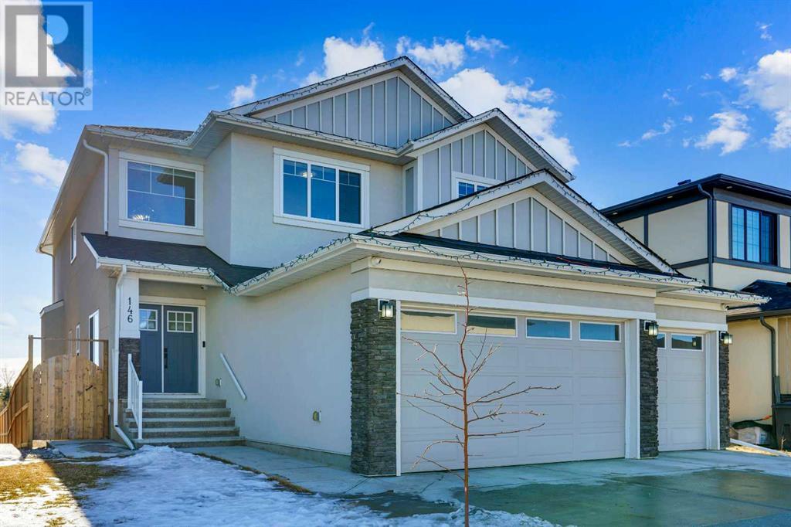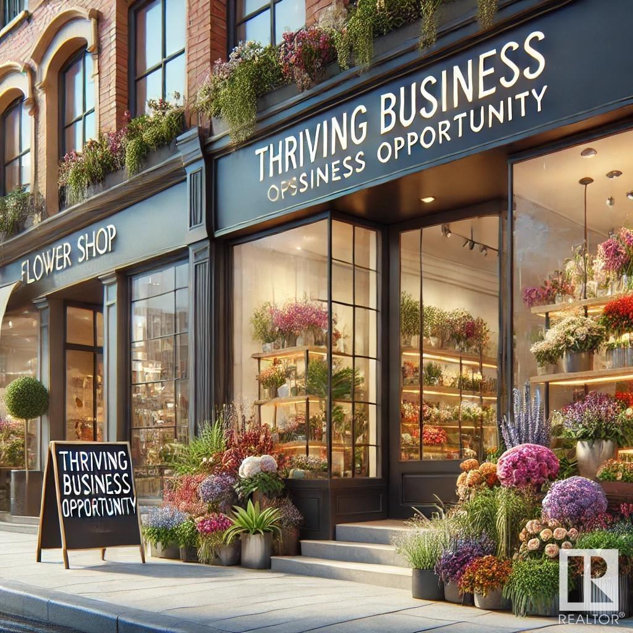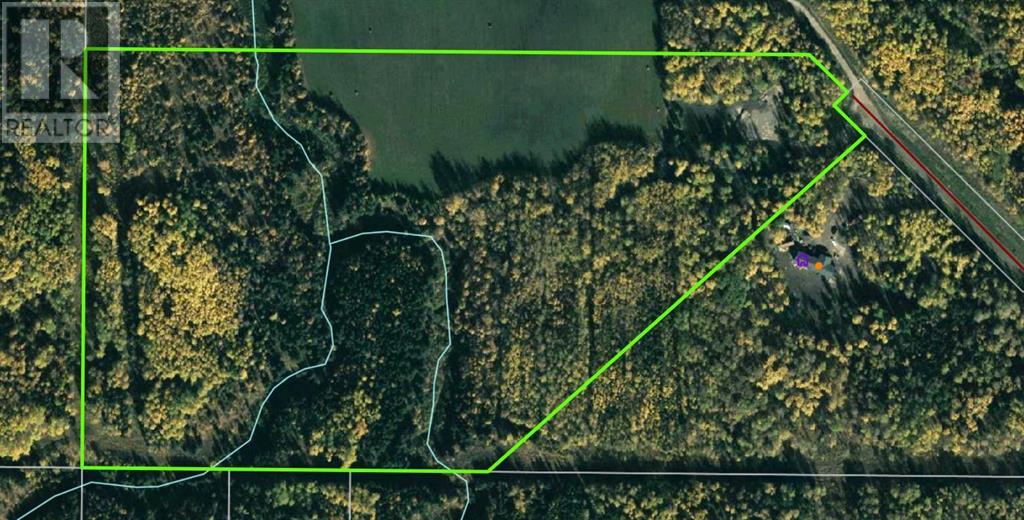looking for your dream home?
Below you will find most recently updated MLS® Listing of properties.
201, 8 Sage Hill Terrace Nw
Calgary, Alberta
Experience the breathtaking panoramic views of rolling hills and a ravine from this luxurious, freshly painted, two-bedroom and a den, 2ND FLOOR CORNER condo. The well-managed building boasts several upgrades, including laminate flooring, designer lighting with dimmers, and 9 ft ceilings, creating a warm, modern ambiance. The open concept kitchen features upgraded cabinetry, quartz countertops, a beautiful backsplash, GE appliance package, and an eat-up peninsula island. The spacious living room, with massive windows and access to a private balcony with NW views, is perfect for hosting gatherings. The primary bedroom showcases a walk-through closet, a large window, and a 4-piece ensuite bathroom with a window for natural light. The second bedroom comfortably accommodates a queen bed, and an additional 4-piece bath, upgraded stacker laundry, and a massive insuite storage room that you can also use as a Den complete the unit. The condo includes several notable features, such as throughout, quartz counters in both baths, upgraded tiling, flooring, and Moen faucets. The underground titled parking spot, conveniently located near the elevator and away from other cars, is a notable highlight. This pet-friendly building features specially designed pet turf for furry friends. Don't miss this opportunity to own a condo in the highly sought-after community of Sage Hill with easy access to all its amenities. Book your private viewing today! (id:51989)
RE/MAX Landan Real Estate
223 2 Avenue
Drumheller, Alberta
This Bungalow is what Dreams are made of ! Surrounded in the Badlands this low maintenance landscaped Luxury home offers a large open concept living perfect for entertaining. An island that deserves its own postal code, a secluded backyard with outdoor kitchen and covered deck. Drive through RV Parking, triple attached garage, 3 bedrooms plus flex room, loads of storage. A good money maker as a vacation rental and located in the nice quiet artsy community of East Coulee for full time living or snow birding away. Please note showings to be booked around Overnight guests and corporate retreats so please try and give ample notice. (id:51989)
RE/MAX Now
483 Evergreen Circle Sw
Calgary, Alberta
** OPEN HOUSE SATURDAY (APRIL 26) 1-4PM ** Fully finished walk out and air conditioned, welcome to this very well kept luxury estate home in prestige Evergreen. It features 4220 sqft finished area (2959 RMS and 1260 basement), 9 feet ceiling on the main floor and basement, hard wood and tiles flooring throughout the main floor, granite counter tops in the kitchen and bathrooms, upgraded cabinets and appliances, 2 furnaces, wood spindle railings on the stairs, built in speakers, lockers and bench in the large mudroom, and large and cozy front veranda. Upper floor with 3 large bedrooms, large master ensuite with double vanity sinks, large corner soaker tub and tiled shower, large bonus room with lots of windows. Main floor with an office room, large foyer, open kitchen with lots of cabinets, wine fridge in the island, bright and large living room with gas fireplace, spacious dining room, sliding door to huge deck. Walk out basement has been fully developed with extra baseboard heaters, nice wet bar with wine racks, 1 large bedroom and full bathroom, and huge recreation area. It is fully fenced and nicely landscaped. It closes to Fish Creek Park, school, playground, shopping, and easy access to major roads. ** 483 Evergreen Circle SW ** (id:51989)
Century 21 Bravo Realty
102 Sugar Maple Ln
Leduc, Alberta
BRAND NEW, RECENTLY FINISHED IN LAW SUITE WITH SEPERATE ENTRANCE! Double HEATED garage, low maintenance yard, HUGE raspberry patch, beautiful stamped concrete patio and sidewalk. PARK FACING means you can open your front door and step straight into the lovely Knie park. This 4 bed 4 bath single family home is everything you could want, whether looking for an investment property or a forever family home. Basement is complete with it's own kitchen, laundry hookups, bedroom, full bath and living space, bringing this home to nearly 2000sqft. Recently developed with tenants in mind with sound-proofing insulation in the ceiling. Upstairs, you'll find a huge primary bedroom with 4 pc ensuite and plenty of closet space as well as the washer/dryer closet, two more bedrooms and another full bath. Freshly painted 3 months ago. Only 10 minutes to the airport! Only blocks away from a brand new school and major shopping centers. LOCATION IS EVERYTHING. Don't miss out on this incredible opportunity! (id:51989)
RE/MAX Real Estate
3105 Key Drive Sw
Airdrie, Alberta
Explore all Key Ranch has to offer from its breathtaking views of the Rocky Mountains, wide open spaces but still has the hustle and bustle feel of the city. Shopping and an abundance of natural amenities are just minutes away. The best of country and urban living come together in Key Ranch. Key Ranch, located on the west edge of the city of Airdrie, offers the ideal balance between urban and rural living. Key Ranch connects you and your family to the beauty and serene living yet still minutes away from all that you need. The Soho features 3 bedrooms, 2.5 bathrooms and a front attached garage. Enjoy extra living space on the main floor with the laundry room on the second floor. The 9-foot ceilings and quartz countertops throughout blends style and functionality for your family to build endless memories. **PLEASE NOTE** PICTURES ARE OF SHOW HOME/RENDERINGS; ACTUAL HOME, PLANS, FIXTURES, AND FINISHES MAY VARY AND ARE SUBJECT TO AVAILABILITY/CHANGES WITHOUT NOTICE** Home is UNDER CONSTRUCTION. (id:51989)
Century 21 All Stars Realty Ltd.
4905 51 Avenue
Kitscoty, Alberta
Located on a quiet street, this well maintained story & a half boasts hardwood flooring, new appliances, natural gas hook-up on the deck, a fully-fenced backyard, and a newly re-shingled roof. The home also provides main-floor laundry & high ceilings. Solid as they come, this property is ready for it's next owner. Roughly 10 minutes from Lloydminster & 20 minutes from Vermilion, AB. (id:51989)
Vermilion Realty
101, 5418 52 Street
Camrose, Alberta
Are you looking for the perfect investment property? This bottom unit is in prestine condition and shows beautifully. The bedroom is spacious with a large closet and located directly beside the spacious 4 piece bathroom. Featured in the main living space is a comboniation living room/ dining room with lots of natural light and the attached kitchen with ample cupboard space. There is also several closets and a large storage room. The Building has seen several recent upgrades including new windows, siding and balancies. Located on a quiet block with a wide open green space to the south and a field to the north. If you are looking for the perfect place to downsize or just a turn key investment, this is the place for you! (id:51989)
Royal LePage Rose Country Realty
29 26126 Hghway 16
Rural Parkland County, Alberta
FANTASTIC WALK-OUT BUNGALOW This upgraded well maintained bungalow sits on .5 acre of land in Countryside Ravines and is just minutes from Edmonton and Spruce Grove. Its main floor features an open design, a beautiful custom-built wall unit in the living room, and a large kitchen complete with an eating bar and a walk-in pantry. You can enjoy your outdoor living experience on the large sunroom that's located across the back of the house. The primary bedroom has a large walk-in closet and full ensuite. You'll also find the main floor laundry, 2 piece bathroom and an office/reading room. The walk-out basement has a Large recreation room with a fireplace, two additional bedrooms, and a full bathroom. The home also features plenty of space for seasonal storage and a spotless utility room. The triple car garage is designed for double passenger vehicle parking and a separate RV parking stall. There is a storage shed at the rear of the house for your maintenance equipment. (id:51989)
Maxwell Progressive
135 Peyton Way
Fort Mcmurray, Alberta
WELCOME TO 135 PEYTON WAY! A BEAUTIFUL BUNGLOW, OFFERING A WARM AND INVITING INTERIOR, MIXED WITH A SPACIOUS OPEN CONCEPT LIVING SPACE WITH VAULTED CEILINGS. The living space will impress you as it is over 2600 sq ft in total with 4 bedrooms plus den and 3 full bathrooms, and if you are a gym enthusiast, this home will be the perfect fit as the seller is willing to include all the gym equipment with the home. As you step inside the spacious foyer, you are greeted by a large front great room with hardwood floors, gas fireplace, large windows, and vaulted ceilings, making this space bright and airy. The kitchen features lots of cabinets, recently upgraded appliances, wrap-around island, and eat-up breakfast bar. Off the kitchen, you have a dining room that overlooks your fully fenced and landscaped yard and large rear deck and HOT TUB. This level continues with the main floor laundry room, 3 great sized bedrooms, and 2 full bathrooms. The Primary bedroom offers a walk-in closet and full ensuite featuring a jetted tub. The fully finished lower level is completed with updated vinyl plank floors, and generous-sized bedroom, a den/office, and a full bathroom. The large family room has been transformed into a gym, to which the seller said it was so convenient for coming home from work and be able to complete workouts in the comfort of your own space. If the gym is not your thing, this space also makes the perfect family room and games room, and the seller will have gym equipment removed. The exterior of the home offers an attached heated double garage with high ceilings, an extra wide driveway with room for RV Parking, In addition a great size yard. All these features plus central a/c and you have a fantastic location as you are situated in Central Timberlea in walking distance to schools of all levels K-12, and next to parks and walking trails and convenient to shopping. Call today or text for your personal tour. (id:51989)
Coldwell Banker United
Unknown Address
,
This is newly established East Indian restaurant, located in Calgary, generates monthly sales around $35K. Offering authentic and flavorful Indian cuisine in a prime, high-traffic area, the business is a popular dining destination for both locals and visitors. Known for its exceptional service, diverse menu, and inviting ambiance, the restaurant has built a loyal customer base and continues to thrive in a competitive market. The business is fully equipped with a modern kitchen, stylish dining area, and offers significant growth potential for a new owner to explore catering, delivery, or expanded marketing strategies. With a strong reputation, established brand, and excellent profitability, this is a fantastic opportunity for anyone looking to take over a successful, community-loved business in Calgary. Please note, the exact location of the business is confidential, and potential buyers will be required to sign a confidentiality agreement prior to viewing or receiving any detailed business information. (id:51989)
RE/MAX Real Estate (Mountain View)
40503 Range Road 270
Rural Lacombe County, Alberta
Country living on the City limit border - here is a nice 1/2 acre parcel with spacious bungalow and detached garage that is awaiting its new family nestled at the north end of the City of Lacombe's border. The home has had upgrades in recent years including siding and roof in 2016, windows along with kitchen cabinets. This home has all the amenities on the main floor with utility/room in the crawl space. This property has its own well and septic tank/field - Lacombe County taxes are $1837 per year! You get the best of both worlds - affordable County taxes on the City of Lacombe border - close to Burman University and a short walk to Lacombe's walking trails which leads you to the public schools and Cranna Lake! Double detached garage, asphalt driveway - room for a garden - quick possession available! (id:51989)
RE/MAX Real Estate Central Alberta
5403 Rundleview Road Ne
Calgary, Alberta
Welcome to this amazing corner lot property with spectacular views of surroundings in beautiful community of Rundle. As you step up, wide open floor plan with ample of natural lights greets you to this gem. The Main floor offer 2 spacious size of bedrooms along with airy and bright living room and kitchen. The basement features an illegal 2-bedroom suite, offering excellent potential for investors. Conveniently located near shopping and Lester B. Pearson High School. The south-facing backyard provides ample space for a double garage. Zoned R-CG, allowing for future development possibilities. Most ideal for first time home buyers or investor. Call you favorite realtor and Book showings today !! (id:51989)
Cir Realty
Lot 1, Willowside Estates
Rural Woodlands County, Alberta
Land to Call Home. This beautiful natural piece of land is located in Willowside Estates, Woodlands County, situated between Whitecourt and Mayerthorpe. The property features rolling terrain with trees and an ideal building spot. There are no deadlines for construction, allowing you to enjoy this space as your private camp or retreat. The area is surrounded by farmland, providing a tranquil atmosphere. Utilities such as power and gas are available in the subdivision, but you also have the option to go off-grid. Property taxes are under $520 per year. Lot 1 offers a generous size of 13 acres. (id:51989)
Royal LePage Modern Realty
#1102 9730 106 St Nw
Edmonton, Alberta
Fantastic Value in this perfectly located TOP Floor 1 bedroom condo! Stunning west facing views of the Parliament buildings and River Valley, walking distance to the LRT, Kinsmen, trial system and, of course, the heart of downtown Edmonton! Efficient and spacious floor plan with well appointed kitchen, including fridge, stove, D/W, OTR microwave and island. In suite laundry rounds out this superb opportunity for investors or first time buyer! Quick possession available! (id:51989)
Maxwell Polaris
#49 5122 213a St Nw
Edmonton, Alberta
STUNNING 1724 sq ft 2-storey has all the bells & whistles a buyer could desire. Spacious kitchen w/ rich quartz countertops, ample shaker style cabinets, professional quality appliances, convenient extra large walk-through pantry, eating bar for that relaxing morning coffee with stylish vinyl plank flooring throughout, perfect for the home chef. Family sized dinette open to a SOUTH facing deck, the living room offers huge windows allowing an abundance of natural light & a 2-piece bath complete the main floor. Upper floor offers a massive master bedroom w/ awesome walk-in closet & luxurious 4-piece ensuite w/ black accent fixtures, bonus room perfect for the home theatre, TWO additional large bedrooms, second floor laundry w/ room for extra storage & a 4-piece bath. Unfinished basement adds huge potential for extra living space w/ a 50-gallon H/W tank & high eff. furnace. Big garage insulated w/ power perfect for both your vehicles & toys…you will not be disappointed! (id:51989)
Now Real Estate Group
115 Rundleview Drive Ne
Calgary, Alberta
Fantastic investment opportunity! A very well maintained bi-level with illegal basement suite sitting on a corner lot in the heart of Rundle. The main level boasts large windows bringing in loads of natural light. Lots of cupboard space in the kitchen and a back door that leads to the deck looking over the spacious, fenced backyard. Two well-sized bedrooms and a shared bathroom provide comfortable living space, while the convenient main-level laundry adds extra functionality. The illegal basement suite features an additional bedroom, a three-piece bathroom, and a spacious living area complete with a cozy fireplace. The kitchen in the basement suite enhances its potential as a rental unit or extended family space. A detached, oversized single garage provides secure parking and extra storage. Located in a well-established community, this home is close to schools, parks, shopping, transit, and other fantastic amenities. Don’t miss this opportunity and call for your viewing today! (id:51989)
2% Realty
308 31 Avenue Ne
Calgary, Alberta
Income Property Opportunity in Tuxedo Park!Investors and savvy buyers, take note! This unique bungalow in Tuxedo Park offers four self-contained one-bedroom, one-bathroom units, providing excellent rental income potential. 1 Legal Suite which is Fully Renovated and 3 Illegal Suites which offer great potential for updates or legalization. This property also has a shared Coin-Operated laundry room for tenant convenience, a large shared backyard space and a detached single car garage.Located in the highly sought-after inner-city community of Tuxedo Park, this property offers easy access to downtown, transit, parks, shopping, and schools. Whether you're looking to live in one suite and rent the others or expand your investment portfolio, this is an opportunity you won’t want to miss! (id:51989)
RE/MAX Real Estate (Central)
603, 14225 1 Street Nw
Calgary, Alberta
4 BEDROOMS| LOW CONDO FEE| ONE OWNER| Welcome to this Beautiful Modern Truman-built 4-bedroom low condo fee townhouse that offers over 1660 sq. ft. of developed space. As you enter, you’ll find a finished 2-car garage and an entry-level mudroom ideal for storage. This level also features a spacious 4th bedroom, perfect for a home office, guests, or multi-generational living. Heading to the second level, you will find the gourmet kitchen featuring stainless steel appliances, full-height cabinets, and a large island that provides additional seating for entertaining. The spacious living room invites relaxation or head out to the expansive balcony overlooking the courtyard and enjoy the fresh air and green space views. The third level boasts an extra-large primary bedroom, offering a peaceful retreat with its luxurious 4-piece ensuite bathroom and a large walk-in closet. Two additional spacious bedrooms share a 4-piece bathroom, and a conveniently located laundry room complete this floor. Situated in a desirable location, this home offers a convenient and vibrant lifestyle. It is close to green spaces, walking paths, schools, and public transit, and it is a short drive to all major amenities. Enjoy relaxing walks in the beautiful park and pond close by. Distance to the plaza with restaurants, grocery stores, gym, medical, pharmacy, dentist, and many convenient merchants to enjoy. Quick and easy access to Stoney Trail and 15 minutes from the Calgary airport. Book a private showing today and step into the lifestyle you deserve! (id:51989)
Homecare Realty Ltd.
110, 6600 36 Street Ne
Calgary, Alberta
Welcome to this exceptional opportunity shared parking lot with Radisson Hotel this 1495 SQFT sellable SQFT Industrial Business (I-B) zoned Building is just off the main road 36 STREET NE which leads to the Airport Tunnel. Located in the thriving NE Calgary, adjacent to the Calgary International Airport. This trendy building offers a range of mixed-use opportunities from Retail, Office, to Light Industrial, and is perfect for businesses looking for ample space to thrive.. All units are single title and can be sold individually. Located just a few minutes drive from the Calgary International Airport and within walking distance to the LRT, this unit is highly accessible and conveniently situated. The building comes with ample parking spaces for both customers and employees, providing ease of access and convenience to all. The unit's I-B zoning also makes it ideal for a wide range of uses, such as medical facilities, exercise and fitness studios, yoga studios, financial services, child care facilities, restaurants and bars, and even post-secondary institutions (subject to city approvals). This prime location provides quick access to major transportation routes such as Metis Trail, Mcknight Blvd, Deerfoot Trail (QE2), and Stoney Trail, making it highly accessible to clients and customers from all over the city. The surrounding area is also home to a pool of 7 hotels, including the Radisson Hotel, Holiday Inn, Courtyard by Marriott, Residence Inn, Sandman, Sandman Signature, and Hilton Garden, providing ample accommodation options for your business visitors. This listing tax is inaccurate and is not for all units in this listing (id:51989)
RE/MAX Real Estate (Central)
4078, 35468 Range Road 30
Rural Red Deer County, Alberta
Discover the perfect getaway at Gleniffer Lake Resort with this stunning corner lot, backing onto a spacious park. Situated in the heart of Phase 4, this 1+ bedroom, 1-bathroom park model features a solidly built 10' x 16' addition with durable 2x6 construction. Accommodations are flexible, with a queen-sized bed in the bedroom, a hide-a-bed in the living room, and a sofa bed in the addition—comfortably sleeping six. For extra privacy, simply pull the accordion wall across to create a temporary second bedroom in the living room.Designed for outdoor entertaining, the property boasts a covered deck equipped with an electric hanging infrared heater, a ground-level patio, and a spacious firepit area. Enjoy alfresco dining at the wicker and glass patio set under an offset cantilever umbrella. Additional conveniences include a propane BBQ, a 3-burner camping stove, an 8’ x 10’ vinyl shed, and a 3’ x 6’ garden shed. Beautiful landscaping with perennials, an apple tree, and lush greenery enhances privacy and charm.This turnkey retreat comes fully furnished and stocked with dishes, cutlery, cookware, window coverings, and even a newer gas lawn mower. The paved driveway easily accommodates two vehicles and a golf cart.Gleniffer Lake Resort offers an exceptional lifestyle with outstanding amenities, including three pools, hot tubs, a fitness center, tennis and pickleball courts, two playgrounds, and private lake access for boating, fishing, and water sports. Golf enthusiasts will appreciate the 9-hole and par 3 courses, as well as a disc golf course. The secure, gated community also features an onsite store, restaurant, boat launch, and marina. With organized events and a vibrant social scene, this resort is the perfect place to create lifelong memories and enjoy lake living now. (id:51989)
Coldwell Banker Ontrack Realty
5620 50 Avenue S
Killam, Alberta
Charming & Spacious 6-Bedroom Home with Modern UpgradesStep into your dream family home, where modern upgrades blend seamlessly with warm and inviting spaces. This beautifully updated family home offers 1,598 sq. ft. of living space, including a 500 sq. ft. addition completed in 2013. Designed for comfort and functionality, the main floor features a bright and inviting living room with large windows that bring in plenty of natural light. The kitchen offers generous counter and cupboard space, a custom built-in shelf, and a dining area that’s perfect for gathering with family and friends. The primary bedroom is complete with a walk-in closet and a private two-piece ensuite. Three additional bedrooms on the main level offer flexibility for a growing family, guest rooms, or a home office. The convenience of main-floor laundry adds to the home’s convenience. The fully finished basement provides even more space with two additional bedrooms, a three-piece bathroom, and a large rec room, ideal for a home theater, playroom, or workout space. Barn-style doors add character and charm. This home has been well cared for, with numerous upgrades, including 500 sq. ft. addition, all new windows, and vinyl siding on the north and east sides of the home in 2013, Central Air Conditioning installed in 2016, a new furnace in 2017, and brand-new exterior doors, finishing off the siding on the north and west sides, and two bedroom windows in 2024. Outside, the beautifully landscaped, fully fenced backyard is perfect for both relaxation and entertainment. A 20' x 16' deck provides a great outdoor space, while the BBQ and fire pit area with a sunshade create a cozy setting for evening gatherings. The yard also includes a greenhouse, garden, shed, and a play area for kids. With great curb appeal and a 16' x 25' single attached heated garage, this home is move-in ready. Don’t miss your chance to see it—schedule a showing today! (id:51989)
Royal LePage Wright Choice Realty
1303, 1122 3 Street Se
Calgary, Alberta
Welcome to your new urban oasis! This beautifully designed 1-bedroom, 1-bathroom apartment on the 13th floor offers breathtaking views of the city and Stampede grounds. Enjoy the convenience of a short walk to downtown, East Village, LRT (in the free zone), +15 walkway, and a plethora of coffee shops, restaurants, and Sunterra! Located in the highly sought-after Guardian concrete building, residents enjoy access to fantastic amenities, including a fully-equipped gym, yoga studio, garden terrace, workshop, bike storage, concierge service, and an owners' lounge. Key Features:Modern Kitchen: High-end appliances, paneled fridge and dishwasher, quartz countertops, garburator, central island, and upgraded backsplash make this kitchen a chef's dream. Stylish Living Space: Gorgeous vinyl plank flooring throughout, with tile accents in the bathroom. Enjoy relaxing in the bright and inviting living room, perfect for watching Stampede fireworks! Luxurious Bathroom: Features a 4-piece layout with quartz counter, dual-flush toilet, soaker tub, and full tile surround. Outdoor Retreat: A huge balcony offers the perfect spot for morning coffee or evening relaxation.Additional Perks: The unit comes with a separate storage locker, walk-in closet, and in-suite stacked laundry for your convenience. Condo fees include heat and water, ensuring a hassle-free living experience.Don’t miss out on this opportunity to live in a prime location with stunning views and unparalleled amenities. Schedule your private viewing today! (id:51989)
RE/MAX First
98 Royal Elm Green Nw
Calgary, Alberta
PANORAMIC RAVINE VIEWS | DEVELOPED WALK-OUT BASEMENT | Ravines of Royal Oak by Janssen Homes offers unmatched quality & design, located on the most scenic & tranquil of sites in the mature NW community of Royal Oak. This 4BR, 3.5 bath with over 2,700sf of developed living space (1,846sf RMS above grade) 2-storey, townhouse with fully developed walkout basement & double attached garage boasts superior finishings. Main floor open-concept-plan features grand kitchen with full-height cabinets, soft close doors/drawers & full extension glides, quartz counters, undermount Silgranit sink, plus S/S appliances including gas range with decorative back-splash & chimney hood-fan opening onto both dining area with access to rear balcony with panoramic ravine views & spacious living room with chic linear fireplace. Upper level includes roomy master retreat, luxurious 5-pce ensuite with heated tile floor, soaker tub, separate walk-in tiled shower, dual sinks, walk-in closet & extra built-in storage, full-size laundry room with sink & quartz folding table, an additional 4-pce bath, & two more bedrooms; one with spacious walk-in closet. Fully-finished walk-out basement adds an additional 852sf of developed living space with roomy rec space, 4th bedroom, 4-pce bath, and private back patio with lovely greenspace access. Double garage with additional full-length driveway for extra parking completes the package. Ravines of Royal Oak goes far beyond typical townhome offerings; special attention has been paid to utilizing high quality, maintenance free, materials to ensure long-term, worry-free living. Acrylic stucco with underlying 'Rainscreen' protection, stone, & Sagiwall vertical planks (ultra-premium European siding) ensure not only that the project will be one of the most beautiful in the city, but that it will stand the test of time with low maintenance costs. Other premium features include triple-pane, argon filled low-e, aluminum clad windows, premium grade cabinetry with quartz countertops throughout, 9' wall height on all levels, premium Torlys LV Plank flooring, 80-gal hot water tank, a fully insulated & drywalled attached garage that includes a hose bib & smart WiFi door opener, among other features. Condo fees include building insurance, exterior building maintenance & long-term reserve/replacement fund, road & driveway maint., landscaping maint., driveway & sidewalk snow removal, landscaping irrigation, street & pathway lighting, garbage/recycling/organics service. Bordered by ponds, natural ravine park, walking paths & only minutes to LRT station, K-9 schools, YMCA & 4 major shopping centres. A solid investment - visit today! Note - photos from a similar model in the complex. (id:51989)
RE/MAX Real Estate (Central)
340 Waterford Boulevard
Chestermere, Alberta
Introducing the brand-new END UNIT Townhome in Waterford, currently under construction with an estimated completion in July. The GLASGOW model, crafted by Douglas Homes, a trusted Master Builder, offers a stunning array of LUXURY upgrades that elevate this home to the next level. This thoughtfully designed townhome boasts exquisite features such as Engineered Hardwood Floors, 9 ft Knockdown Ceilings, 8 ft Doors on the main level, Quartz Countertops, Undermount Sinks, and a convenient Upstairs Laundry room. The open-concept main floor welcomes you with expansive windows that flood the space with natural light, creating an airy, warm, and inviting atmosphere. The spacious kitchen is equipped with a large island, soft-close cabinets and drawers, a generous pantry, and a built-in desk. New high-end appliances, including a microwave/hood fan combo, electric range, refrigerator, and dishwasher, complete the kitchen. Upstairs, you’ll find a luxurious Primary Bedroom featuring a double vanity with quartz countertops, undermount sinks, a 5 ft shower, and a walk-in closet. The upper level also includes two well-sized additional bedrooms, a laundry room, and a linen closet. The unfinished basement is ready for your future plans, with a rough-in for a 3-piece bath already in place. Outside, enjoy the convenience of a detached double garage, treated wood deck, and fully landscaped front and backyards, with fencing included. Located on the southwest edge of Chestermere, just adjacent to Calgary’s city limits, Waterford offers an easy commute to Calgary, perfect for professionals who want to avoid the hustle and bustle of city living without sacrificing convenience. Chestermere itself is a growing community, with a variety of amenities all within a short drive or walking distance. No condo fees! Note that photos of the front elevation and interior are for illustrative purposes only; actual finishes and colors may vary. An optional electric fireplace is available. Call today to lea rn more about this incredible opportunity! (id:51989)
First Place Realty
61, 5210 65 Avenue
Olds, Alberta
Bright & Spacious 55+ Home in SilverLynx Park on one of the largest lots in the park – A Must-See Gem! Imagine waking up in a home filled with warm, natural light, sipping your morning coffee on a beautiful deck, and enjoying the peaceful surroundings of SilverLynx Park—one of Olds' most desirable 55+ communities. Step inside, and you’ll immediately feel the welcoming charm of this spacious 3-bedroom, 2-bathroom home. Designed for both comfort and convenience, the open-concept layout creates a bright and airy feel, with a skylight and large windows that flood the space with sunshine. The huge kitchen is truly the heart of this home—perfect for entertaining! With abundant counter space, a large island, and endless cabinets, you’ll never run out of storage or seating for family and friends. Just off the kitchen, the oversized dining area is ideal for hosting dinner parties, game nights, or simply enjoying a quiet meal. When it’s time to unwind, retreat to the private master suite, complete with a walk-in closet and a luxurious jetted tub—your own personal spa at home .But the charm doesn’t stop inside! Step outside and discover three different entertaining spaces, allowing you to follow the sun throughout the day. Whether you’re enjoying a morning coffee, an afternoon barbecue, or a quiet evening under the stars, this home offers the perfect setting. And with a storage shed and access to RV parking, you’ll have all the space you need for your hobbies and adventures. The seller even states that a garage can be built in the front. Located on the west side of Olds, Silver Lynx Park is a vibrant 55+ community just minutes from shopping, restaurants, and all the amenities the town has to offer. If you're looking for affordable, low-maintenance living without sacrificing space or comfort, this home is calling your name! (id:51989)
Lpt Realty
610-56102 Range Road 53
Cherhill, Alberta
Large lot in the town of Cherhill which totals two acres! Very private lot and paved right to the property. Property is mostly fenced and Less than an hour to Edmonton. (id:51989)
Logic Realty
#402 3835 107 St Nw
Edmonton, Alberta
3 bed TOP FLR (private/quiet) w/in suite laundry: LG front-load washer/dryer. 2 PARKING STALLS (outdoor energized #'s 13 & 14). Condo fees $802.30/month ARE ALL INCLUSIVE: heat, electricity, water, snow removal, landscaping & exclusive use of OUTDOOR POOL. 10 blocks to Southgate Mall/LRT/Century Park. Ideal income property: rent 2 beds to cover your costs & live in the 3rd for free. Don’t need both parking stalls? Rent one out for extra income! June 2017: Renos throughout all COMMON AREAS of the building include: new carpeting, baseboards, paint, light fixtures, fire doors, lobby. Newer power line to complex. UNIT reno'd in 2012: new windows, new balcony door, full kitchen (all cabinetry, counter-tops, light fixtures, flooring, updated appliances), new bathrooms (cabinetry, counter-tops, light fixtures, flooring). Entire roof and entire balcony replaced in 2022. Large West-facing deck. Primary has 2 closets & ensuite bath. Large storage room in unit. Cats allowed, but no dogs. Taxes 2024 $1,388.71 (id:51989)
RE/MAX River City
4902 17 Avenue
Edson, Alberta
New family wanted to enjoy this home! This well-maintained, upgraded bi-level offers 1,165 sq. ft. of living space on the main floor, along with a fully developed basement. On the main floor, you’ll find a spacious living room featuring a picture window with a view of the front yard. The dining room has patio doors that lead to the back deck, and the custom kitchen boasts plenty of oak cabinets, including a pantry cupboard, as well as upgraded appliances (fridge, stove, dishwasher, and a microwave/convection/air fryer combo). An added bonus is the back door entrance from the deck, complete with a closet. The main floor also includes a 4-piece bathroom, a generously sized primary bedroom with a 2-piece ensuite, and a spacious second bedroom. The finished basement provides additional space for family or guests, featuring two more bedrooms (one with a walk-in closet), a huge family room with a TV area with a wood stove (as is) and a games area, a utility/laundry room, along with a 3-piece bathroom. The 24’ x 24’ detached heated garage includes a 220 outlet, an air compressor, and a 15’ x 23’ workshop addition with a concrete floor. It is insulated, drywalled, and has a wide door for easy loading of projects. Recent upgrades include a new water heater (March, 2025), 30-year shingles (installed in 2016) on both the house and garage, spray-net exterior paint on the house siding (with a 15-year warranty), brick-look concrete on the lower portion of the home’s front, concrete board around the sides and back, and a covered deck with composite decking. Enjoy the outdoors on the covered back deck, which features great enclosed storage space underneath, complete with a wood chute for filling the wood box for the wood stove. This wonderful home is situated on a corner lot, offering ample yard space. The backyard is partially fenced with chain link, includes a serviced RV parking spot (32’ fits), a parking pad off the alley, a shed, and a lawn area for kids and pets to play. Idea lly located with four schools, the Leisure Centre, and access to walking trails within a few blocks. This home is move-in ready, and quick possession is possible. Make this your home sweet home today! (id:51989)
Royal LePage Edson Real Estate
317 Buffalo Street
Banff, Alberta
Welcome to one of Banff's most prestigious locations, nestled alongside the Famous Bow River in Downtown Banff, while still boasting picturesque views of Cascade Mountain from the front. This versatile 8-bedroom home featuring a full owner's residence on the main level plus 3 separate lock-off suites for exceptional rental income potential."The main floor unfolds with an open concept floorplan, accentuated by a vaulted ceiling in the main living room, rendering the space bright and inviting. Behind the living room, the kitchen and dining area seamlessly flow, while a sunroom and indoor hot tub beckon just steps away, offering views of the Bow River from the expansive 700 sqft deck. The primary bedroom & ensuite are conveniently located nearby, alongside a second bedroom & bathroom nestled across from the dining area.A spiral staircase off the living room ascends to a beautiful lofted area, framing Cascade Mountain through large north-facing windows. Here, one can savor morning coffee or unwind by the fireplace with a glass of wine in the evening.In total, this home comprises 3 separate units in addition to the primary residence on the main floor. The first unit is a separate 1 bedroom retreat with a cozy bathroom and kitchenette just off the main entrance. Another 2 bedroom unit awaits down the main corridor, boasting its own entrance, kitchenette, bathroom, and living room. Meanwhile, the basement unfolds as a spacious haven, featuring 3 well-appointed bedrooms, a generous living area seamlessly integrated with a kitchenette, a bathroom and sauna, and even a cold storage area.Set on a sprawling 13831 sqft lot, this property boasts an extra large 2-car detached garage, fenced areas located on both sides of the home, ample parking, and green space complementing this amazing Banff residence. (id:51989)
Royal LePage Solutions
58, 260300 Writing Creek Crescent
Rural Rocky View County, Alberta
Lowest priced single unit on the market. Join the other Smart Investors and buy now while the prices are low. New Horizon Mall is getting busier every day with many new stores opening. Call today for your private viewing. (id:51989)
Century 21 Bravo Realty
#401 4415 48 St
Leduc, Alberta
TOP FLOOR CORNER UNIT? Discover this exceptional home featuring an open floor plan that offers abundant space and natural light. The living room boasts massive windows and a cozy corner fireplace, creating a warm and inviting atmosphere. Step out onto the large balcony, which provides privacy—ideal for gatherings and relaxation.The kitchen is bright and cheery with dark maple cabinets and ample storage space. The ceramic tile floors and backsplash add a touch of elegance and durability. The master bedroom is incredibly spacious, with a walk-in closet leading to a private ensuite. The second bedroom is also generously sized and conveniently located next to the roomy four-piece washroom. Enjoy the convenience of an in-suite laundry room with stacked washer and dryer, plus additional storage space. The unit also includes a heated underground parking stall, ensuring your vehicle is safe and comfortable year-round. On the main floor there is also a FITNESS ROOM and a family gathering room for you to enjoy! (id:51989)
Exp Realty
72 Maple Cr
Gibbons, Alberta
Welcome to this stunning 1,896 sq. ft. two-storey home in the brand-new community of Heartland Meadows, Gibbons, ready for immediate possession! This beautifully designed home features a triple car garage with 8 foot door, A modern kitchen with granite countertops. Gas Fire place , Vinyl flooring ,The spacious layout includes 3 bedrooms, 3 bathrooms, and an upstairs bonus room, perfect for extra living space. The luxurious primary suite boasts a spa-like ensuite. With basement suite potential, this home offers an excellent investment opportunity. Builder home warranty Program. A $3500 appliances credit will be offer to the buyer! (id:51989)
Royal LePage Premier Real Estate
146 Sandpiper Park
Chestermere, Alberta
Welcome to 146 Sandpiper Park in Chestermere – a stunning home that combines luxury, comfort, and exceptional design. This spacious residence offers over 4,000 square feet of living space including the basement, making it perfect for families and those who love to entertain.The home features a spice kitchen, two master bedrooms, each with its own en-suite bathroom, providing ultimate privacy and convenience. The high ceilings throughout the home create an airy and open atmosphere, while large windows let in an abundance of natural light. The main floor includes a well-appointed bedroom, ideal for guests or as a home office.The fully finished walk-out basement is a true highlight, with a beautiful custom bar that’s perfect for hosting friends and family. The basement also offers plenty of additional living space, ensuring room for everyone to enjoy.Step outside and you’ll be greeted with a beautiful backyard view, providing the perfect setting for outdoor relaxation or gatherings. The walk-out lot offers easy access to the backyard and allows for seamless indoor-outdoor living.Located in the sought-after community of kinniburgh, this home is close to schools, parks, shopping, and all the amenities you need, while still offering a serene, peaceful setting.Don’t miss the opportunity to make this exceptional property your own! (id:51989)
Maxwell Central
Road 283 A Range
Rural Rocky View County, Alberta
Opportunity Knocks At Your Door!! Attention all investors and developers, we are pleased to bring you a 92.48 acre land parcel with an unbeatable location for near future growth. The recent PRAIRIE ECONOMIC GATEWAY AGREEMENT between the City of Calgary and Rockyview County brings an incredible number of opportunities to this area. This parcel lies right next to the approved plan area. As well, HOTCHKISS, one of Calgary’s newest communities, is only a couple of minutes away. A road allowance at the east edge of the property will then make access to 146 Ave even easier* (subject to Rockyview County approval). This property is a golden opportunity which is right next to city limits and developments at the cost of only $53525.00 Per Acre. Call before you miss this chance!! (id:51989)
Cir Realty
811 Skyview Ranch Grove Ne
Calgary, Alberta
Welcome to this Corner Unit Townhome featuring 1,596+ sqft with a gorgeous kitchen and a contemporary design. The attached garage at entrance offers plenty of storage space for your everyday needs; stepping up, you will find a spacious living room featuring high-end laminate flooring throughout with granite countertop and stainless steel appliances. Enjoy a beautiful sunset? A large patio door leads to the balcony where you will treasure such precious moments with your beloved ones! Laundry is well positioned to by 2-piece bathroom with thoughtfully designed storage space. The master bedroom boasts the vaulted ceiling, a spacious walk-in closet and a 3-piece ensuite. Kids would benefit from the walking distance to Prairie Sky School, Apostles of Jesus School, Purple Potamus Preschool and quite a few playgrounds - not to mention the one right beside your complex! You will also find commuting a breeze with easy access to Stoney Trail. Book a viewing today and discover the great potential Skyview Ranch has yet to offer! (id:51989)
Lpt Realty
17, 193 O'coffey Crescent
Fort Mcmurray, Alberta
Welcome to 193 O'Coffey Crescent, located in the heart of the Timberlea area. This immaculate, well crafted home features a double attached garage, fully developed basement with unique upgrades that any buyer would appreciate. Main floor showcases beautiful hardwood flooring that stretches all the way up the stairs to the second floor. Kitchen offers loads of cupboard space, stainless steel appliances and a large island that's great for meal prep and when hosting guests. Living room area is spacious and features a gas fireplace. Upstairs you'll find 3 large bedrooms, including a primary with full ensuite and a walk in closet area. Upper level also offers a full bathroom with laundry and one of the best features has to be the in-floor heating in all of the full bathrooms in this home! Basement is fully developed and comes complete with a rec room area, a 4th bedroom for your family or any visiting guests and a 3rd full bathroom. Take full advantage of the low maintenance lifestyle and enjoy the luxuries of this quiet community with a greenbelt location. Call for your personal tour. (id:51989)
Exp Realty
5821 52 Av
Vermilion, Alberta
This SPACIOUS 4-LEVEL SPLIT is located in a mature neighborhood in Vermilion close to the Health Care Centre and in close proximity to the beautiful Provincial Park which offers camping facilities, walking trails and kayaking/canoeing on the Vermilion River. This 1984 home with 2x6 construction is completely finished and features 1435 sq.ft. on the two top levels with the basement offering 2 more levels. There are a total of 4 bedrooms and 3 bathrooms, including a 3 pc ensuite with shower. The main level features kitchen and dining area overlooking the living room with vaulted ceiling and wood stove. The lower levels feature family room with wood stove, games room, 1 bedroom, utility, laundry and secure entrance to the double garage. The large landscaped yard features a brick driveway, wood deck, partial fencing and ample room for kids and pets. The lot measures 67' x 131'. Taxes are $3371. (2024). This property is sold As is, where is, at time of possession with no warranties and guarantees. (id:51989)
Lakeland Realty
11510 139 Av Nw
Edmonton, Alberta
Look no further! ATTENTION FIRST-TIME HOME BUYERS & INVESTORS!! This is affordable living, in this well-run complex of Glamorgan Estates, numerous upgrades, includes windows, roof & fencing. Welcome to your new home! This move-in ready townhouse boasts a bright & spacious main floor, featuring a welcoming open concept living space with ample natural light. Kitchen has cappicino cabinets, plenty of countertop space, pantry. Spacious sunny Dining room & Livingroom. A convenient half bath completes the main floor. Upstairs, three large bedrooms, each with double closets, 4-pce. bathroom. The lower level is fully finished, & offers a large family room, laundry room, & ample storage space. Fully fenced backyard, ideal for the family & entertaining. This home is conveniently located near all amenities, public transit, schools & soon to be a new Highschool, YMCA Facility, shopping, restaurants, with plenty of parks for the kids. Experience comfort & convenience in this delightful property! (id:51989)
Royal LePage Summit Realty
Unknown Address
,
Rare opportunity to own a highly desirable and profitable Subway franchise in a high-traffic shopping area near Calgary. Successfully operated for many years, this well-established location generates annual sales exceeding $500K. Recently renovated with a $130K investment, the store features a modern look and comes with a new 10-year lease valid until 2035, with a monthly base rent of $4,417.50. This turnkey business is ideal for families, investors, or entrepreneurs looking to enter the Subway franchise system. Located in a prime retail hub with excellent visibility, it offers a steady flow of customers and strong growth potential. To qualify for purchase, buyers must have a minimum of $200K available for a down payment. Serious inquiries only—confidentiality agreement required before receiving further details. No walk-ins or unannounced visits. Contact us today to learn more! (id:51989)
RE/MAX Real Estate (Mountain View)
714 Mandalay Boulevard
Carstairs, Alberta
Introducing an exceptional 2531 sqft new residence in Carstairs, Alberta. This stunning home offers an unparalleled blend of luxury and versatility. The residence features a triple garage, an impressive entrance open to below, a versatile den/office, a charming breakfast nook, and a formal dining room. The gourmet kitchen boasts high-end upgrades and a walk-in pantry, ideal for culinary enthusiasts. The main level includes a spacious living room, while the second floor showcases four generously sized bedrooms: two master suites with private ensuites and two additional bedrooms sharing a stylish 3-piece bathroom. This level also includes a bonus room and a convenient laundry area. The unfinished basement, with its separate entrance, provides a canvas for customization and personalization. Conveniently located near schools, playground , grocery stores, Carstairs Community Golf Club, and all essential amenities, this incredible home provides the pinnacle of Mandalay living. This is more than a home; it’s a chance to create a personalized living space in one of Carstairs’ most desirable locations. In addition, the builder has more lots available, including options for a walkout and two properties backing onto serene green spaces. (id:51989)
RE/MAX Complete Realty
Lot 2, Willowside Estates
Rural Woodlands County, Alberta
13 Acres of Countryside Bliss—Perfect to Call Home. Escape to the rolling landscapes of Willowside Estates, Woodlands County, situated between Whitecourt and Mayerthorpe. The property features room for your garden or hobby farm. There are no deadlines for construction, allowing you to enjoy this space as your private camp or retreat. The area is surrounded by farmland, wildlife, and nature, providing a tranquil atmosphere. Utilities such as power and gas are available in the subdivision, but you also have the option to go off-grid. Property taxes are $514 per year. Lot 2 offers a generous size of 13.07 acres. Conveniently located between Whitecourt and Mayerthorpe. (id:51989)
Royal LePage Modern Realty
29 Redstone Link Ne
Calgary, Alberta
Welcome to this well maintained home in the community of Redstone, offering nearly 3,500 square feet of thoughtfully designed living space. Nestled in a quiet, family friendly neighborhood, this home is just minutes from vast amount of amenities, restaurants, and shopping.With 6 bedrooms and 4.5 bathrooms, there's plenty of space for a growing family. The 2-bedroom illegal basement suite, complete with its own laundry, provides an excellent mortgage helper or private living space.Enjoy the convenience of easy access to Stoney Trail, Cross Iron Mills, and the Calgary Airport, making travel and commuting effortless. The property sits on a generous 4,900 sqft lot, featuring a large backyard with back alley access—perfect for outdoor gatherings and additional parking options.This home is an incredible opportunity for families or investors alike. Don’t miss your chance to make it yours! (id:51989)
Real Broker
2414 35 Street Sw
Calgary, Alberta
Welcome to this stunning modern home, where contemporary design meets urban sophistication. With over 2,800 sq. ft. of thoughtfully designed living space, this residence offers a rare blend of spacious interiors and exceptional outdoor areas.Step inside to discover gleaming hardwood floors that flow seamlessly throughout the open-concept main level. The heart of the home is the chef-inspired kitchen, featuring custom cabinetry, granite countertops, and a premium stainless steel appliance package. Adjacent to the kitchen, the inviting family room provides the perfect space to entertain or unwind in comfort.Upstairs, the luxurious primary suite boasts vaulted ceilings, a generous walk-in closet, and a spa-like 5-piece ensuite with dual sinks, a freestanding soaking tub, and a glass-enclosed shower. Two additional bedrooms, a stylish 4-piece bathroom, and a convenient laundry room complete this level.The fully finished basement adds incredible versatility, offering a spacious bedroom with ample closet space, a fully equipped kitchen, and a comfortable living/dining area—ideal for a nanny or in-law suite. A 4-piece bathroom enhances functionality, while the legal basement suite provides an excellent opportunity for rental income or multi-generational living. If a legal suite is not required, the seller can remove the drywall and replace it with some railing to match the stairs.Perfectly positioned just minutes from downtown, shopping, and Rocky View Hospital, this home also offers easy access to public transit, top-rated schools, universities, and more. Thoughtfully designed and ideally located, this home is a rare find in today’s market! (id:51989)
Royal LePage Benchmark
Unknown Address
,
Profitable Flower Shop for Sale – Prime High-Traffic Location! With sales over $500K, this well-established and highly successful flower shop is a fantastic opportunity for anyone looking to own a thriving business. A very good lease is in place, ensuring stability for the new owner. Located in a high-exposure area with constant foot traffic, the shop benefits from steady walk-ins and a strong local presence. The space has been recently renovated, offering a modern and inviting atmosphere. There are tons of incredible inventory with new and luxurious furniture to make customers feel welcome and comfortable. With a strong and loyal customer base, it consistently generates excellent revenue. With potential for further growth through online sales and event partnerships, this is a rare chance to step into a business that is already flourishing. It also comes with a strong social media platform and high review rates on Google. Selling because of relocation to another province. (id:51989)
RE/MAX Elite
Range Road 120 584c Township Road
Rural Woodlands County, Alberta
WOW! A 41.02 acre parcel with an amazing view of Whitecourt Mountain! This land checks off all the boxes. A bigger parcel of land (41.02 acres). Close to town (8 minutes to the East end of town) A year around creek running through it. and a magnificent view. A building site is cleared and sculptured for a walk-out basement. A power pole with transformer on property, pre paid natural gas to the riser, and the driveway completed. With approximately 7 acres cleared ( perfect for horses) and trails to enjoy in the wooded section. An amazing place to build and make your dreams come true! (id:51989)
RE/MAX Advantage (Whitecourt)
712 Mandalay Boulevard
Carstairs, Alberta
"Introducing a stunning 2,420 sqft home in Carstairs, Alberta. This residence epitomizes luxury and flexibility. Highlights include a triple garage, a dramatic entrance open to below, and a versatile den/office. The gourmet kitchen features high-end finishes and a spacious walk-in pantry, ideal for those who love to cook. The main level includes a generous living room, while the second floor offers a master suite with a private 5-pc ensuite, two additional large bedrooms, a stylish 3-piece bathroom, a bonus room, and a convenient laundry area. The unfinished basement with a separate entrance provides a blank slate for customization. Located near schools, playgrounds, grocery stores , other amenities and the Carstairs Community Golf Club, this home offers the ultimate in Mandalay living. This home isn’t just a place to live; it’s an opportunity to create your perfect space in a prime location." In addition, the builder has more lots available, including options for a walkout and two properties backing onto serene green spaces. (id:51989)
RE/MAX Complete Realty
9104a 94 Ave
Lac La Biche, Alberta
Are you looking for an affordable family home in a well established neighborhood! Check out this half duplex in Dumasfield! You can pull up on the driveway and into the attached garage. On the main floor you will find an entrance with closet space, a kitchen with pantry, a dining area, 2 piece bathroom, and a spacious living room. There are sliding patio doors off of the living room that lead you to the back deck and back yard where you can enjoy the sun! On the 2nd level you will find 3 bedrooms, a 3 piece bathroom and a 2 piece ensuite in the master bedroom. The open basement is ready for you to finish to suit your family needs. This home is close to the Bold Center, Dumasfield Park with outdoor skating rink, Portage College and other essential town amenities! Call today to book your viewing! (id:51989)
RE/MAX La Biche Realty
3, 420046 Range Road 262
Rural Ponoka County, Alberta
BUILD YOUR DREAM HOME on this beautiful 2.38 Acre Lot on Wolf Creek Lane. This lot is in an area of executive homes and has a gravel driveway electricity and gas to the lot line. It's close to the amenities at the Wolf Creek Golf Course and tucked on pavement between Lacombe and Ponoka. You have easy access to Highway 2 for commuting to and from cities. (id:51989)
Royal LePage Lifestyles Realty





