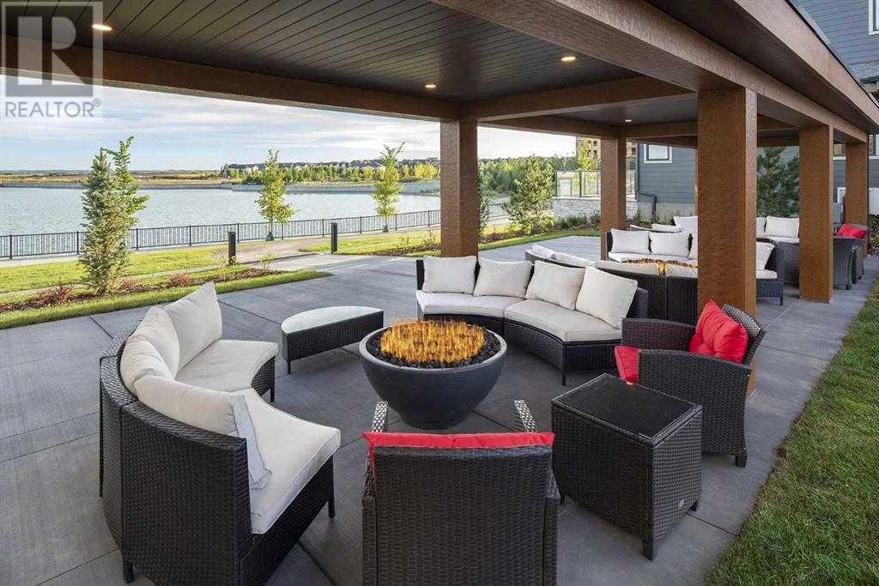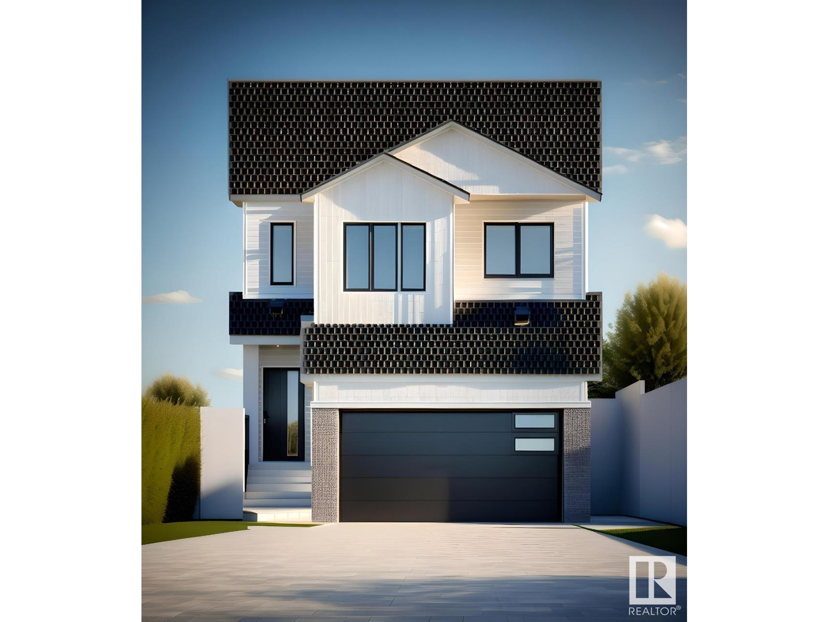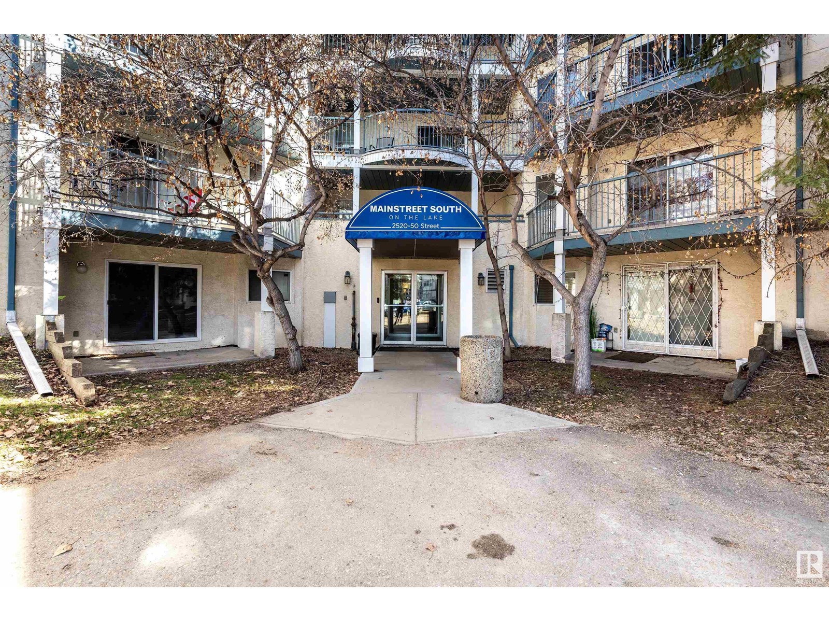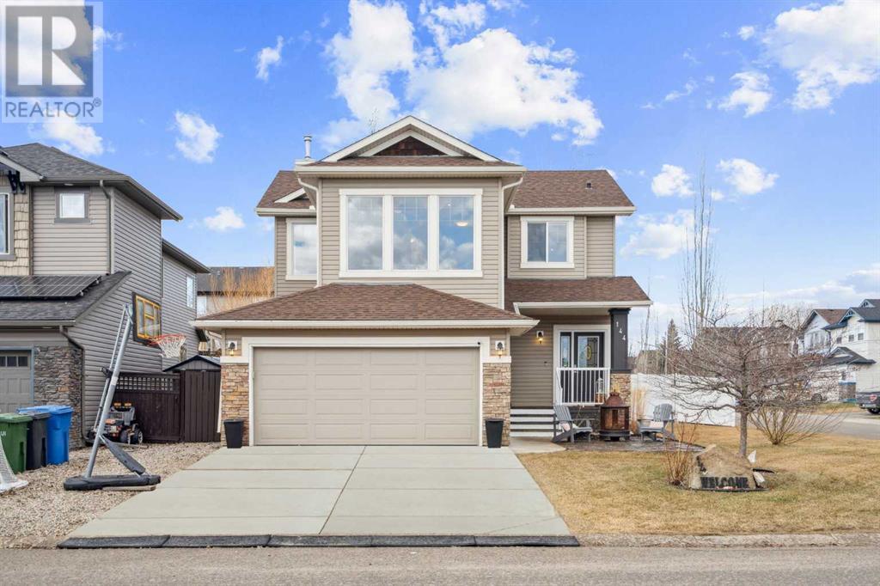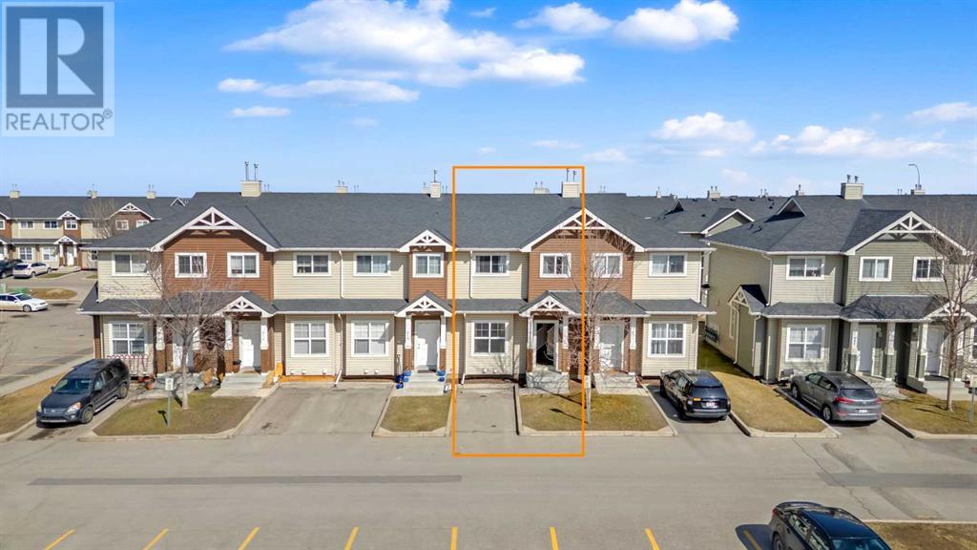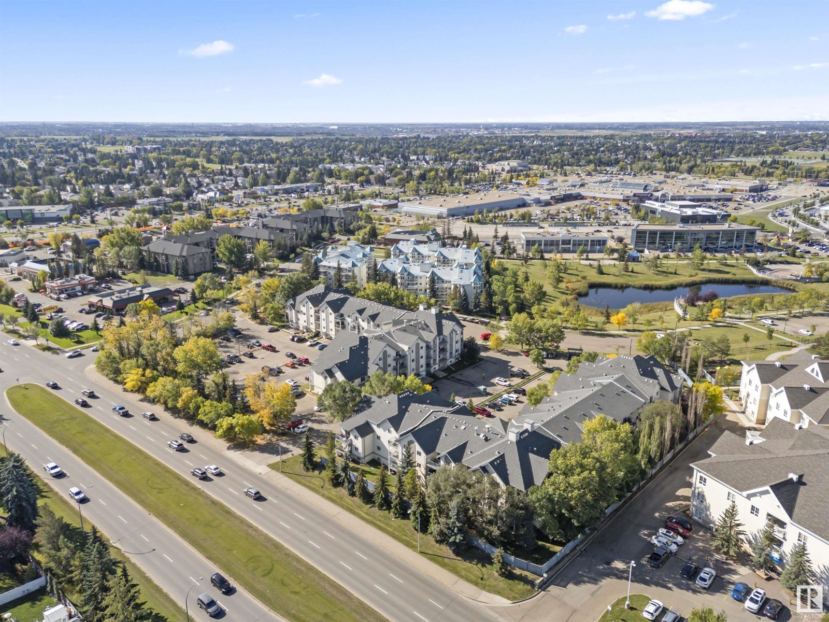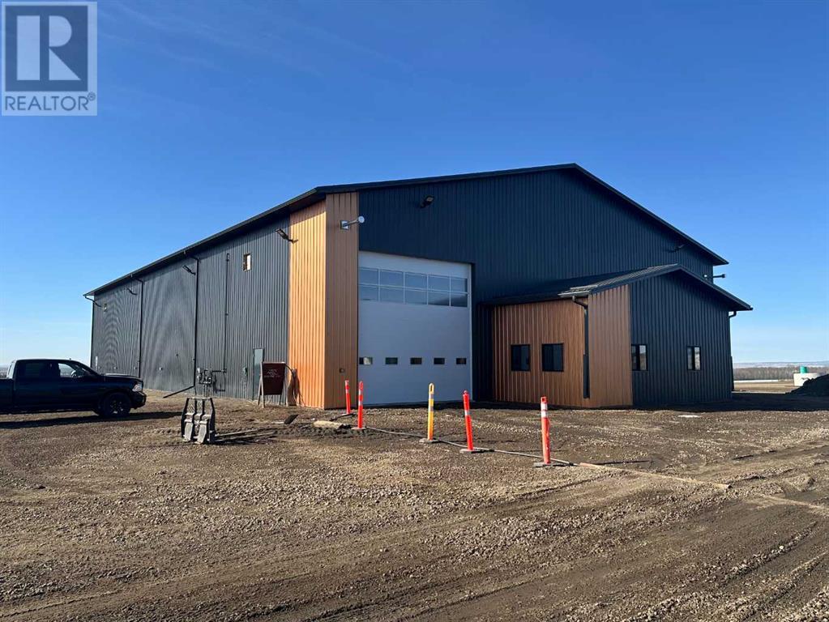looking for your dream home?
Below you will find most recently updated MLS® Listing of properties.
392040 Range Road 6-1
Rural Clearwater County, Alberta
Welcome to this private 6.99 acre property located down a quiet no exit road. The immaculate well cared for mobile has been maintained and upgraded over the years with updates including newer roof, replaced skirting (tin) and upgraded with Durafome insulation, newer heat tape, paint, and refaced cabinets to name a few. Home shows very well and has had great pride of ownership. Spacious primary bedroom with walk-in closet and 4pc ensuite, good sized kitchen and living room with two additional bedrooms and 4pc bath. Outside you’ll love the privacy, play space, fire pit, greenhouse, 48x14 deck and a beautiful dugout/pond to enjoy however you please. The 36x28 shop is heated with additional storage cabinets, concrete floor, and has a 14x36 lean-to added on perfect for Rv parking or additional covered storage. This acreage is Zoned CRA and could be set up however you like. (id:51989)
Century 21 Westcountry Realty Ltd.
503, 10 Shawnee Hill Sw
Calgary, Alberta
Welcome to The Exquisite Highbury – Where Style, Comfort & Location Meet!Experience elevated living in this beautifully appointed unit at The Highbury, featuring secure fob access and luxurious designer finishings throughout. With soaring ceilings, rich hardwood floors, and expansive floor-to-ceiling windows offering unobstructed east-facing views, this home blends elegance and function seamlessly.The gourmet kitchen is a chef’s dream, showcasing a gas range, sleek drawer-style dishwasher, farmhouse double sink, quartz countertops, and a convenient breakfast bar – ideal for morning coffee or entertaining guests.Step out onto your private balcony to enjoy breathtaking sunrises, complete with a natural gas BBQ hookup for year-round grilling. Prefer to stay cozy indoors? Take in the view from your sunlit living room.Smart layout features include:A welcoming entry with storage closetIn-suite laundry with stacked washer & dryerA generous bedroom with walk-through closet and private access (cheater door) to the stylish 4-piece bathroomOpen-concept living area perfect for relaxing or hostingLocated just minutes from Fish Creek–Lacombe LRT Station, Fish Creek Park, shopping, and St. Mary’s University, this location offers the perfect balance of nature and convenience.Also included: ?? Heated underground parking stall?? Secure storage cageDon't miss this rare opportunity to own in one of the area's most sought-after buildings! (id:51989)
Cir Realty
301, 130 Marina Cove Se
Calgary, Alberta
The Streams of Lake Mahogany present an elevated single-level lifestyle in our stunning Reflection Estate homes situated on Lake Side on Mahogany Lake. Selected carefully from the best-selling renowned Westman Village Community, you will discover THE CASCADE, a home created for the most discerning buyer, offering a curated space to enjoy and appreciate the hand-selected luxury of a resort-style feeling while providing you a maintenance-free opportunity to lock and leave. Step into an expansive 1700+ builders sq ft stunning home overlooking a gorgeous greenspace adjacent to Mahogany Lake featuring a thoughtfully designed open floor plan inviting an abundance of natural daylight with soaring 10-foot ceilings and oversized windows. The centralized living area, ideal for entertaining, offers a Built-in KitchenAid sleek stainless steel package with French Door Refrigerator and internal ice maker and water dispenser, a 36" gas cooktop, a dishwasher with a stainless steel interior, and a 30-inch wall oven with microwave; all nicely complimented by the an Elevated Charcoal Color Palette. All are highlighted with stunning Quartz countertops. You will enjoy two beautiful bedrooms, a generous central living area, with the Primary Suite featuring a spacious 5-piece oasis-like ensuite with dual vanities, a large soaker tub, a stand-alone shower, and a generous walk-in closet. The Primary Suite and main living area step out to a 39ftx15ft terrace with a lovely view of the greenspace. Yours to enjoy and soak in every single day. To complete the package, you have a sizeable office area adjacent to the spacious laundry room and a double attached heated garage with a full-width driveway. Custom additions to this home include under cabinet lighting, upgraded Moen black plumbing fixture package, air conditioning, convenient laundry room with folding table, stunning electric fireplace and expansive covered terrace with access from the Living Room, Dining Room and Owners Suite. Jayman's standard inclusions feature their trademark Core Performance, which includes Solar Panels, Built Green Canada Standard with an Energuide rating, UVC Ultraviolet light air purification system, high-efficiency heat pump for air conditioning, forced air fan coil hydronic heating system, active heat recovery ventilator, Navien-brand tankless hot water heater, triple pane windows and smart home technology solutions. Enjoy Calgary’s largest lake, with 21 more acres of beach area than any other community. Enjoy swimming, canoeing, kayaking, pedal boating in the summer, skating, ice fishing, and hockey in the winter with 2 private beach clubs and a combined 84 acres of lake & beachfront to experience. Retail shops & professional services at Westman Village & Mahogany’s Urban Village are just around the corner, waiting to be discovered. (id:51989)
Jayman Realty Inc.
#403 8117 114 Ave Nw
Edmonton, Alberta
Are you a first-time buyer or searching for the perfect investment property? Look no further! This bright and inviting top-floor corner unit features an open-concept layout, ideal for everyday living. Enjoy summer evenings on your spacious deck, complete with a natural gas BBQ hookup - perfect for entertaining. With two bedrooms, a full 4-piece bathroom, and the convenience of in-suite laundry, this unit checks all the boxes. Located within walking distance to shopping, amenities, and public transit, everything you need is right at your doorstep. (id:51989)
Real Broker
7407 170 Av Nw
Edmonton, Alberta
Welcome to this updated 2-storey in Schonsee offering almost 2,000 sqft of well-designed living space. Featuring 3+1 bedrooms and 3.5 baths, this home sits on a huge PIE-SHAPED lot with a south-facing backyard, perfect for hosting or soaking up the sun. The open-concept layout includes hardwood floors, quartz counters, stainless steel appliances, a corner pantry, and a laundry room with direct access to a heated garage with built-in drain and sleek epoxy flooring. Upstairs offers a large bonus room and a bright primary suite with walk-in closet, soaker tub, and separate shower and 2 additional bedrooms and bathroom. The fully finished basement adds even more value with a gas fireplace, family area, wet bar, full bath, and a 4th bedroom. Recent upgrades include exposed aggregate driveway and steps, newer front door, fresh paint, central A/C, and a SPRINKLER SYSTEM. Located close to schools, shopping, parks, and walking trails, this home blends lifestyle and location. A true gem in an established community! (id:51989)
Blackmore Real Estate
364 Bluff Cv
Leduc, Alberta
Discover this beautiful single-family detached home built by Look Built Inc featuring 9’ main floor ceilings and an open-to-above foyer for a grand first impression. Enjoy a chef-inspired kitchen with stone countertops, soft-close cabinets, pots & pans drawers, upgraded backsplash, and rough-ins for gas range, BBQ, and fridge waterline. The living room boasts an electric fireplace with a stylish mantle. Upstairs, extended bedrooms 2 & 3 offer extra space, while the vaulted ceiling in the primary bedroom adds luxury. The spa-like ensuite includes double sinks and a free-standing tub. Added perks: side entrance, basement rough-ins (bath, wet bar, laundry), 8’ garage door, and spacious double garage. Photos are representative (id:51989)
Bode
#224 2520 50 St Nw
Edmonton, Alberta
Welcome to Central Millwoods Living! Say hello to comfort, convenience, and carefree living in this bright and charming 2-bedroom condo with nearly 800 sqft of well-used space. Nestled in a prime spot near Grey Nuns Hospital, Millwoods Town Centre, grocery stores, banks, shops, and a variety of elementary, junior high, and high schools—convenience is truly at your doorstep. There's also quick access to the Whitemud, Anthony Henday Drive or transit access just down the street. Inside, you’ll love the smart California split layout, perfect for having friends or family over while still enjoying your own space. The primary bedroom comes with a walk-through closet and private 4 piece ensuite bathroom. With in-suite laundry plus extra storage, and low condo fees, you’ve got all the perks wrapped up in one tidy package. Whether you're a first-time buyer, savvy investor, or just ready to simplify life a little—this gem is ready to welcome you home. (id:51989)
Yegpro Realty
144 Hawkmere View
Chestermere, Alberta
Welcome to this exceptional family home, perfectly positioned on a sprawling, professionally landscaped corner lot. Located on a quiet, family-friendly street, this home offers the perfect blend of peaceful living and incredible convenience. From the moment you arrive, you’ll fall in love. The oversized lot has been thoughtfully designed to maximize outdoor living, starting with a custom stone patio at the front of the home — the perfect spot to sip your morning coffee and watch the sunrise. Inside, the main floor welcomes you with an abundance of natural light through large windows. The living room features a stunning rock-surround gas fireplace, offering a cozy focal point for relaxing evenings. Hardwood flooring flows throughout the main level, adding elegance and warmth. The kitchen is designed with entertaining in mind. Whether hosting a dinner party or enjoying a casual meal, the open layout between the kitchen, dining, and living spaces ensures everyone feels connected. Throughout the home, you’ll appreciate the thoughtful addition of custom Hunter Douglas blinds on all windows. The main floor living and dining room windows feature an up-down option, allowing you to enjoy natural light while maintaining privacy. Upstairs, the bedrooms are fitted with blackout blinds for a perfect sleep environment. Step outside to your backyard oasis — a true extension of the living space. The oversized two-tiered deck spans the entire width of the home, providing plenty of room for outdoor dining and entertaining. The yard features mature trees for privacy, easy-care rock beds, and a charming metal pergola complete with a custom tent cover, allowing you to enjoy the yard all summer and store patio furniture in the winter. With plenty of grass for kids and pets to play, this yard is designed for making memories. Practical design continues in the mudroom entry from the attached double garage, offering a functional drop zone for coats, backpacks, and shoes, keeping your h ome tidy and organized. Upstairs, the bonus room is flooded with light and features a second gas fireplace with an elegant rock surround, creating a cozy space for movie nights or quiet reading. Three generously sized bedrooms complete the upper level, including a beautiful primary suite with hardwood flooring, a walk-in closet, and a four-piece ensuite. The basement is unspoiled and ready for your future development — create a recreation room, home gym, or additional bedrooms tailored to your needs. Additional upgrades include central air conditioning, a water softener, a newer hot water tank, and updated shingles for added peace of mind. This home offers the best of Chestermere living — an easy walk to a fantastic playground, top-rated elementary schools, shops, restaurants, and even the beach area. A beautiful property on an exceptional lot, with nature, amenities, and community right at your doorstep. Don’t miss your chance to experience everything this incredible home has to offer! (id:51989)
Century 21 Masters
512, 111 Tarawood Lane Ne
Calgary, Alberta
****Fantastic Opportunity to Own a Home with Land — at a Great Price and in a Prime Location! MEGHA SANJHA PUNJAB, CHALO FRESCO, DRUGMART, YMCA GENESIS CENTRE, SADDLETOWNE BUS AND TRAIN STATION within 3 minutes of drive. THREE Parks within 1 Km radius, ELEMENTRY / JUNIOR HIGH / HIGH SCHOOL within 4 min of driving. Step into a bright and open living room filled with an abundance of natural light that warms the entire space. The home fronts onto a green space, and your assigned parking spot is conveniently located right at the front door — making it easy to carry groceries and shopping bags straight inside. The living room flows seamlessly into a well-positioned kitchen tucked between the living and dining areas, featuring a window overlooking the backyard. Equipped with a stainless steel microwave and dishwasher, along with a spacious countertop, the kitchen is perfect for family cooking. Step outside to a cozy backyard with a well-maintained concrete pad — just the right size for soaking up the sun all year round. Upstairs, you'll find a generously sized primary bedroom with a 3-piece ensuite and a walk-in closet. A pleasant surprise awaits with the oversized second bedroom, complete with two windows and a Jack-and-Jill-style door to the bathroom — essentially creating a second primary bedroom with added flexibility. Head down to the unfinished basement, where a large window brings in natural light — a blank canvas ready for your personal touch and creativity. This well-priced property won't last long — book your showing today before it's too late! (id:51989)
Cir Realty
42 Setonstone Green Se
Calgary, Alberta
Welcome to Your Dream Home in Seton SE! Step into over 2,319 sq. ft. of beautifully designed living space in one of Calgary’s most desirable communities, Seton SE. This remarkable home offers a perfect blend of style, space, and functionality to suit your evolving lifestyle. From the bold contrast of colors to its sleek modern lines, this TWO-STOREY DOUBLE FRONT GARAGE ATTACHED house boasts serious curb appeal. Inside, the heart of the home—your chef-inspired kitchen with addition to SPICE KITCHEN features top-of-the-line appliances, upgraded finishes, and a layout that makes both everyday meals and entertaining a joy. The main floor impresses with soaring 9-foot ceilings, creating a bright and open atmosphere with a FULL BEDROOM & FULL WASHROOM that feels both spacious and welcoming. A SEPARATE SIDE ENTRACE leads to the untouched basement waiting for your ideas. Upstairs, the primary retreat offers peace and privacy with a generous layout and a beautifully appointed 5-piece ensuite. Two additional bedrooms with a HUGE BONUS ROOM provide ample space for family or guests, and a second full bathroom ensures comfort and convenience for all. With three bedrooms and two full bathrooms upstairs, this home is ideal for growing families or those who love to host. Add modern upgrades, a flexible layout, and the vibrant amenities of the Seton community, and you’ve found the perfect place to call home. (id:51989)
RE/MAX Irealty Innovations
111, 505 Spring Creek Drive
Canmore, Alberta
Spacious ground floor, 2 bed, 2 bath, condo in Spring Creek's Glacier Rock Lodge with a private feel, facing onto an interior treed courtyard. Features include granite counter tops, hard wood floors, in-floor heat, rundle rock gas fireplace and large wrap around covered patio. This condo also has 2 underground heated parking stalls, ski waking bench, huge storage room adjacent to the unit's front door, and a fitness room. The dining room was originally spec'd to be a 3rd bedroom, offering the option to wall off a third bedroom. This property is a short scenic walk to Main Street and the Bow River, and all town amenities. (id:51989)
Royal LePage Solutions
60 Avery Cv
Spruce Grove, Alberta
Welcome to this beautifully maintained home in the highly sought-after, family-friendly community of Jesperdale in the heart of Spruce Grove. This immaculate 3 bed, 2 full + 2 half bath half duplex features an open concept floorplan, quartz countertops, stainless steel appliances and a fully finished basement complete with a charming electric fireplace. This home is situated on a large lot, backing onto a fully landscaped municipal park reserve. You'll enjoy serene views of the pond and direct access to Spruce Grove’s extensive network of paved walking and biking trails—perfect for outdoor enthusiasts. The backyard is a true retreat, fully fenced and landscaped with mature trees, shrubs, and vibrant perennials. Enjoy the upper deck equipped with a gas BBQ hookup, or unwind on the spacious lower deck beneath the included gazebo. Additional outdoor features include a garden shed, raised garden beds, and a living herb wall for the green thumb in the family. This stunning home quite literally has it all! (id:51989)
RE/MAX Preferred Choice
274 57201 Rr 102
Rural St. Paul County, Alberta
Meticulously Maintained Modular over 3 Adjoining Lots– Crestview Beach Enjoy peaceful country living just 10 minutes from St. Paul in this well-kept 1,520 sq ft modular home located in the serene community of Crestview Beach. Set on a total of 1.37 acres, this property is move-in ready with numerous recent upgrades that ensure comfort and peace of mind. The home features new shingles (2020), a hot water tank (2023), pressure tank and softening system (2022), and new skirting (2023). With a drilled well, septic tank, and field already in place, everything is set for you to move in and live mortgage- or rent-free. Whether you’re looking for a year-round residence or a quiet retreat, this one checks all the boxes. Don’t miss out! (id:51989)
Century 21 Poirier Real Estate
404, 717 4a Street Ne
Calgary, Alberta
This MUST SEE spacious top floor unit occupies the south end of the building’s top floor with windows facing east, south, and west allowing generous light and cross breeze throughout the day. Comprising 2 large bedrooms and 2 full bathrooms the almost 1,150 square feet of living space could easily accommodate a third bedroom with minimal work. The en-suite boasts a large Jacuzzi tub and the main bathroom a double headed walk-in shower. Large storage spaces are found throughout the unit with walk-in closets, large linen closets, and maximized kitchen cabinetry including a pantry unit. An enormous wrap-around deck is found at the southeast corner of this unit which provides complete privacy and beautiful sunrise views. The bright and airy quality of this open space is contrasted by the modest older building it is contained in. Although the building is well managed as evidenced by its healthy reserve fund, the building remains cosmetically humble and you will be greeted by dark moody hallways. The underwhelming common space will then open up into the sanctuary that is this unit. The seller has offered this huge space at an affordable price to reflect the building’s character. (id:51989)
Sotheby's International Realty Canada
2115 145 Av Nw
Edmonton, Alberta
Welcome to this beautifully renovated 2+1 bedroom home in the well-established neighborhood of Fraser. Renovated top to bottom, inside and out, this home boasts a brand-new kitchen with custom cabinetry, quartz countertops, and stainless steel appliances. Upgrades include new doors, moldings, baseboards, and gleaming hardwood floors throughout. The main four-piece bathroom is fully renovated, and the basement has been recently developed with a third bedroom and a stunning three-piece bath featuring heated floors. Major updates include a newer furnace, AC, Windows in 2012, shingles on the house and garage in 2018, and all-new concrete sidewalks & driveway in 2024.Oversized detached heated garage with a brand-new furnace in 2025. This is truly a move-in-ready home with nothing left to do. 5 min walk to river valley, off leach park & hermitage park (id:51989)
Royal LePage Prestige Realty
1, 50 8 Avenue Se
High River, Alberta
** RARE OPPORTUNITY TO OWN A FREEHOLD TOWNHOME WITH NO CONDO FEES! END UNIT! INVESTOR ALERT (amazing rental opportunity)! PET FRIENDLY! MONTHLY BILLS ONLY $200/MONTH (on average over the year). Step into this beautifully upgraded 2-bedroom, 1.5-bath townhouse in the heart of High River with recently installed new washer, dryer and hot water tank! Offering over 1,200 square feet of developed living space, this home has been completely transformed with modern finishes and top-to-bottom updates, making it the perfect move-in-ready property. The main floor welcomes you with fresh paint, brand-new flooring (Lifeproof vinyl plank, scratch resistant and water proof), and upgraded light fixtures that illuminate the living and dining area. The kitchen boasts re-stained cabinets with under mount lighting, offering a stylish yet functional space for cooking and entertaining, as well as a pantry, new LG microwave and newer Samsung dishwasher. A half bath on this floor adds convenience for yourself and guests. Curl up in your spacious and inviting living room in front of the cozy fireplace during the cold winter months, and enjoy the warmth that the south facing windows provide. Downstairs, the two spacious bedrooms have been updated with new finishes, paint and flooring. The upgraded main bathroom features a luxurious rain shower, new toilet, and fixtures. This townhouse is packed with thoughtful upgrades, including a Sensi smart thermostat, Alfred smart lock for enhanced security, and a Blink doorbell camera. Outside, enjoy your morning coffee on the oversized new composite deck or relax in your yard, complete with a new cast iron fence. This home was fully remodelled in 2014, with everything replaced including the roof, electrical, plumbing, high efficiency furnace, water heater, most windows, and water softener. You can enjoy peace of mind knowing that the property has been completely redone and upgraded to current standards. Located close to schools, parks, playgrounds, a d og park, gym and walking distance to all amenities, this home offers convenience along with its extensive upgrades. INVESTORS! This property would make the best rental for a continued return on your investment. These units don't come on the market very often, don’t miss this incredible, affordable opportunity to own a freehold townhome! (id:51989)
RE/MAX Landan Real Estate
6 Fountain Walk Sw
Calgary, Alberta
Welcome to this charming end-unit courtyard townhouse in the heart of Calgary’s vibrant Beltline community! Perfectly positioned for urban living, enjoy walking distance to downtown, 17th Ave, and all the trendy cafes, restaurants, and shops this location offers.This beautifully maintained two-storey home features 2 spacious bedrooms and 2 full bathrooms, offering excellent space for families, professionals, or even a home office setup. Step inside and be greeted by maple hardwood and slate flooring, large south and west-facing windows flooding the space with natural light, and central A/C to keep you cool in summer.The bright and airy living room, complete with gas fireplace, flows seamlessly into the dining area and open-concept kitchen with ample storage and quality maple cabinetry. Enjoy two private outdoor spaces — a south-facing patio ideal for morning coffee and summer BBQs (yes, there's a gas BBQ hookup!), and a second balcony upstairs for relaxing evenings.The generous primary suite offers a large walk-in closet and a luxurious 5-piece ensuite with upgraded finishes. The second bedroom is versatile and spacious, perfect for guests, a home office, or a private studio. The upstairs hallway also provides an additional storage/closet space for your convenience.Secure underground parking and ample visitor parking complete the package. The well-managed complex offers peace of mind with professional management and affordable condo fees of just $526.50/month. (id:51989)
Grand Realty
44 Jenkins Drive
Red Deer, Alberta
Picture yourself in this inviting duplex (18+) complex located in a tranquil neighborhood. As soon as you step through the front door, a sense of belonging washes over you. The open floor plan creates a harmonious living environment, seamlessly linking the well-equipped kitchen—boasting a spacious pantry and eating bar—with the generous dining area and cozy living room, featuring a stone-accented gas fireplace. High vaulted ceilings and large windows enhance the sense of space while flooding the area with natural light. Quality laminate flooring flows throughout the main level. The expansive primary bedroom comes complete with a three-piece en suite, while the second well-sized bedroom serves perfectly as an office or guest room. The main floor also includes a convenient two-piece powder room and a laundry area. Descending to the basement, you'll find a large recreation room with another gas fireplace, a third bedroom currently utilized as a craft room, an additional recreational area, a four-piece bathroom, and plenty of storage space. The attached double garage is equipped with electric heating, and the covered rear deck invites you to relax and enjoy one of Alberta's renowned thunderstorms. This property has been meticulously maintained and awaits its new residents. Brand New Hot Water Heater and furnace serviced April 2025. Carpets cleaned April 2025. (id:51989)
Royal LePage Network Realty Corp.
29, 2400 15 Street Sw
Calgary, Alberta
Incredible Bankview Townhome UNDER 300K, in the heart of the Beltline but quiet and peaceful. The updated galley kitchen has SS APPLIANCES AND A LARGE WINDOW for an abundance of natural light. There's plenty of counter space and cabinetry. Then, it's connected to the dining area and a spacious living room with a wood-burning fireplace, perfect for those cozy winter evenings at home! Step out onto the LARGE BALCONY, which is perfect for a table, four chairs, BBQ, and plants. Enjoy summer relaxation, morning coffees and destress time because it's quiet in this neighborhood with a low traffic count. Upstairs, you'll find 2 generously sized bedrooms and a well-appointed bathroom with a soaker tub. The primary bdrm is large enough for king-size furniture, with big windows and a CITY SKYLINE VIEW. There's HEATED UNDERGROUND SECURED PARKING and IN-SUITE LAUNDRY UPSTAIRS. HOT WATER AND HEAT ARE INCLUDED IN THE MAINTENANCE FEE. Cats are allowed and dogs are only allowed in special circumstances such as service dogs. If you love urban living, this is the area for you! Situated within walking distance to Marda loop, 17th Ave, parks, green spaces, and the river. It is also close to shopping, restaurants, entertainment and transit. THIS WON'T LAST LONG. (id:51989)
One Percent Realty
#404 2508 50 St Nw
Edmonton, Alberta
Located on the top floor of Mainstreet South this two bedroom condo captures the morning sun. Off the living room is a large balcony with plenty of space for a table and chairs. The galley kitchen has dome lighting and an opening to the living room. There is in-suite laundry plus storage. No neighbours on either side of this unit as it is located between two stairs wells. Freshly painted this condo is move in ready. (id:51989)
Royal LePage Arteam Realty
27 Cranbrook Court Se
Calgary, Alberta
Welcome to 27 Cranbrook Court SE. Nestled on a quiet front street in one of Calgary’s most sought-after communities, this beautifully appointed 5-bedroom home has direct access to the Bow River and Fish Creek Park. Whether you're walking, hiking, biking, fishing, or swimming, the extensive river pathway system is just steps from your door, offering the perfect balance of nature and neighborhood. From the moment you arrive, you'll notice the care and attention to detail, starting with the charming curb appeal and low-maintenance synthetic lawn. Step inside through the front entry with a phantom screen and be welcomed by a bright, modern interior with a timeless color palette and wide-open spaces perfect for family life and entertaining. The heart of the home is the chef-inspired kitchen, featuring a large island, light grey shaker cabinetry, quartz countertops, a walk-through pantry, and premium stainless steel appliances including a gas range. There's ample counter space and storage, all tied together with contemporary finishes and functionality. Adjacent to the kitchen is a spacious dining area and an inviting living room with a sleek gas fireplace, and to the left of the fireplace, there’s a perfect nook for a home office or reading space. Large windows and patio doors flood the main level with natural light and lead out to a generous tiered deck and a sunny west-facing private oasis for summer barbecues or quiet mornings. Upstairs, the luxurious primary suite features a large walk-in closet, and a spa-inspired ensuite bathroom with double vanity and stand-alone tub. The upper level also includes three additional bedrooms – offering space for a growing family or guests – a bonus room perfect for movie nights or playtime, a stylish main bathroom with quartz counters, and a convenient laundry room with high-efficiency front-load washer and dryer. The fully finished basement continues the same high-end finishes and cohesive design. It offers a fantastic layout with a large recreation room, a fifth bedroom, and a beautiful full bathroom with a quartz vanity and soaker tub – ideal for guests or extended family. Additional features include a welcoming mudroom with custom lockers, central air conditioning, water softener, a double garage, and a concrete driveway offering plenty of extra parking. Located in the exclusive community of Riverstone in Cranston – known for its natural beauty, scenic trails, and rolling hills – this home offers easy access to parks, playgrounds, schools, shopping, restaurants, and the South Health Campus Hospital. (id:51989)
RE/MAX First
731056a Range Road 62
Sexsmith, Alberta
Newly constructed, 11,640 Square foot shop just off the Emerson Highway, on 7.67 acres. Shop has two, 120' drive through bays and one conventional bay. One of the drive throughs is a wash bay. 16' wide by 18' high overhead doors. (5 OHDs total) 22' ceiling height. Offices can be built to suite at an additional negotiated price. Property is serviced with a well and sewer system. The Seller can offer approximately 15 to 20 acres more land if required. (id:51989)
RE/MAX Grande Prairie
33 Ellington Crescent
Red Deer, Alberta
Brand new bungalow in Red Deer's sought after community Evergreen! This fully finished 3 bedroom/3 bathroom home offers effortless luxury and comfort, ideal for downsizers. Featuring an open-concept layout with 9-foot ceilings and stylish vinyl plank flooring throughout, it boasts a light-filled living room with views to the south. The chef-inspired kitchen includes a center island, corner pantry, soft-close cabinets, under-cabinet lighting, a granite sink, and upgraded stainless steel appliances. The serene primary bedroom offers plush carpeting, a walk-in closet, and a spa-like ensuite with double sinks and a luxurious shower with sliding glass door. Main floor laundry and handy powder room for guests. The basement with 9-foot ceilings offers a family room, 2 bedrooms, 4piece bathroom, and another laundry hookup is roughed in for future use. Additional features include a high-efficiency furnace, hot water tank, landscaped front yard, concrete front driveway and sidewalk, black dirt rear yard are included. Located in Evergreen with all of Red Deer's amenities close by including, schools, pickleball courts, golf course, Clearview market and city transit. This home offers easy access to recreation and nature trails with a focus on outdoor living, & greenspace. GST is included with a rebate to the builder, and a comprehensive new home warranty adds peace of mind. Taxes to be assessed. Measurements & pics will be updated as build progresses, photos and renderings are examples from a similar home built previously and do not necessarily reflect the finishes and colors used in this home. ****Under construction completion approx December 2025** (id:51989)
Rcr - Royal Carpet Realty Ltd.
12 Strathaven Mews Sw
Calgary, Alberta
This stunning 4 level split offers many custom and wonderful features ! It is located in a quiet cul de sac in walking distance to shopping and two schools, Olympic Park ( secondary public school ) and John Costello ( an elementary catholic ). The home is much larger than it seems with over 2300 sq ft of living space with high and vaulted ceilings. The lower level has a walk out from the primary Bedroom onto a concrete poured deck that is covered by the upper balcony. Ceiling heights throughout are magnificent with a minimum of 9' and 10' often with vaulting adding to the open flow. All levels boast pristine hardwood floors, granite counters and recessed lighting. The balcony has a great view of downtown and allows you to enjoy the subtle perennial garden of your own home. This exceptional home has been well cared for and now offers a new family a wonderful place to live. (id:51989)
Century 21 Bamber Realty Ltd.


