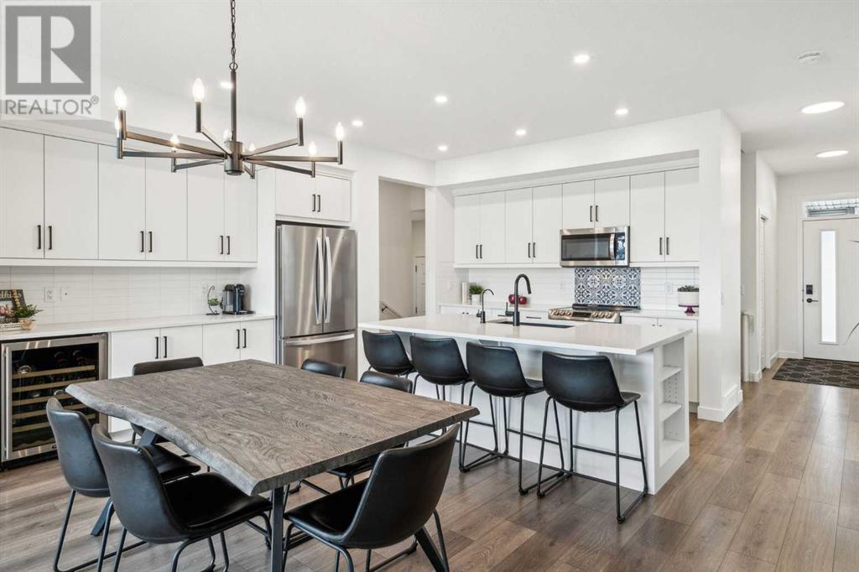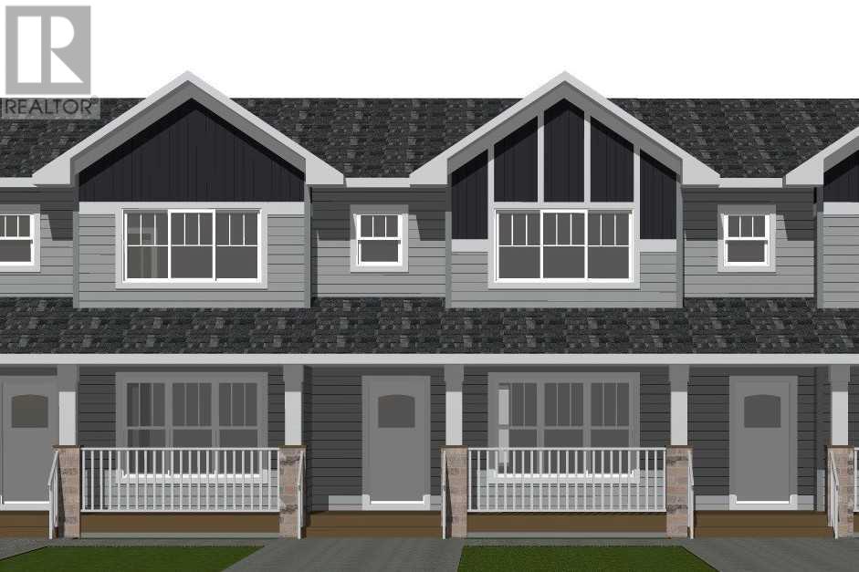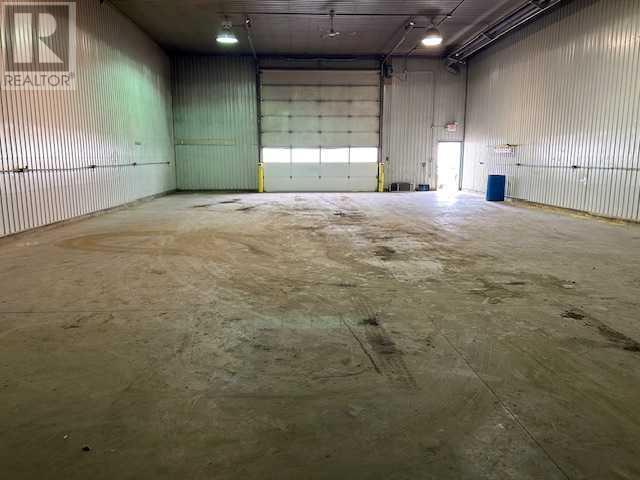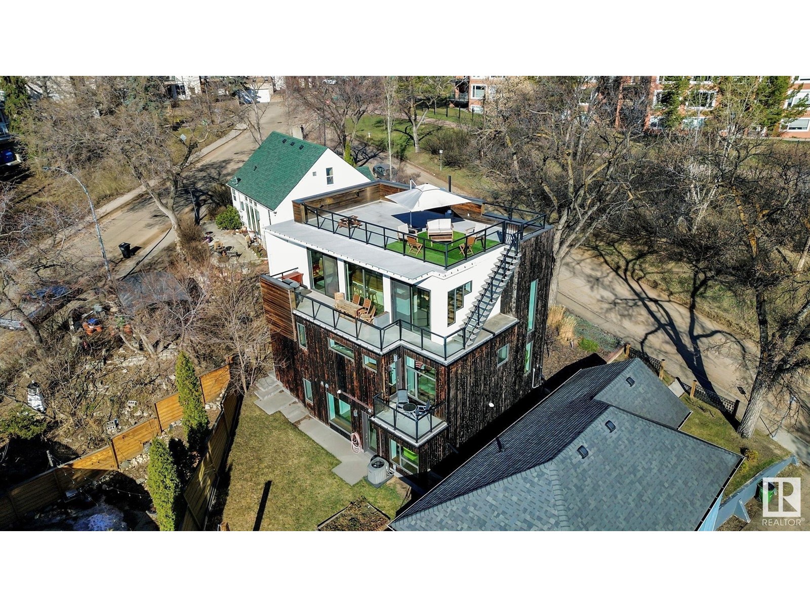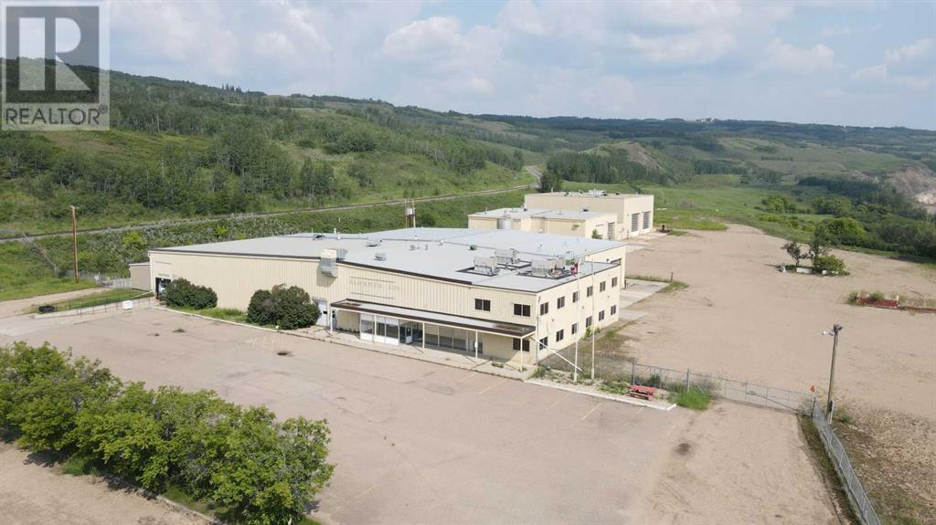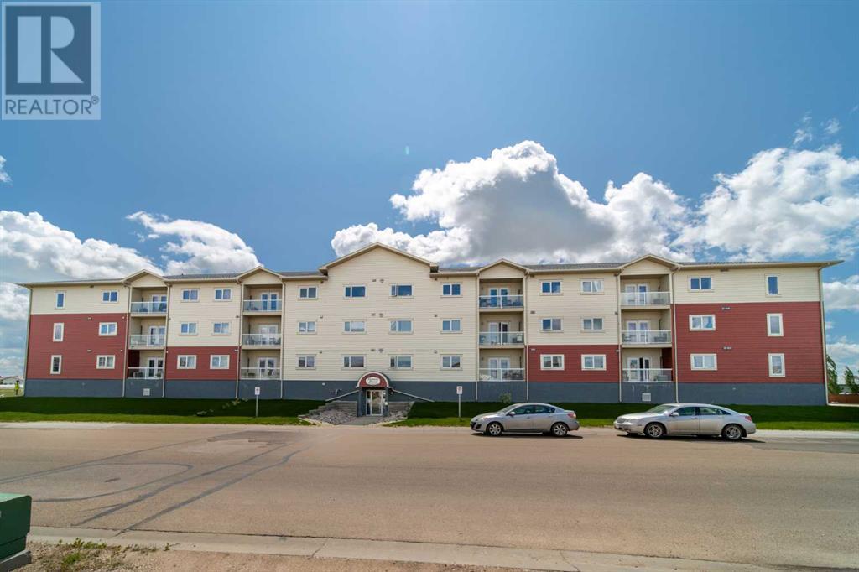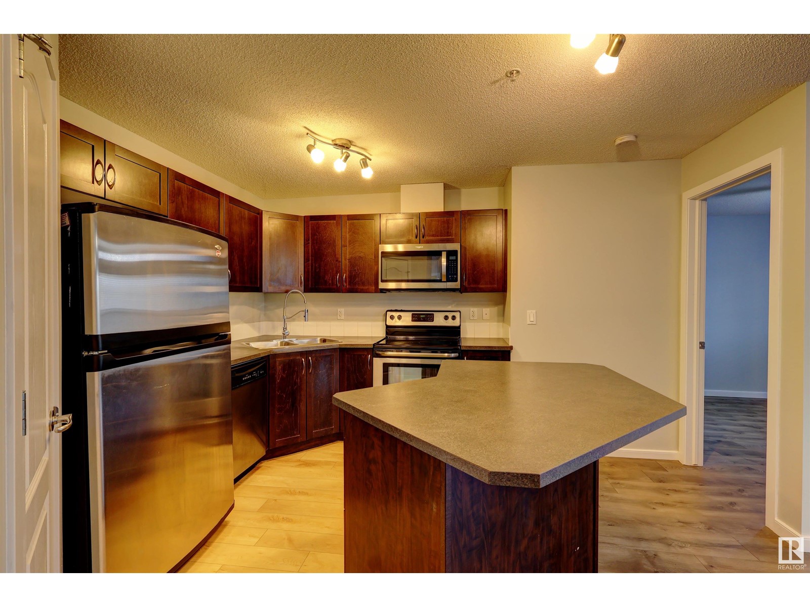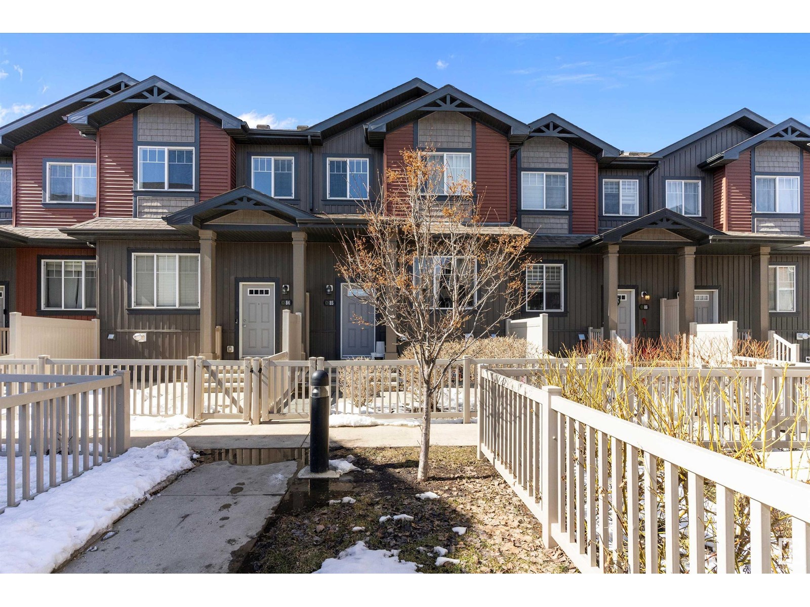looking for your dream home?
Below you will find most recently updated MLS® Listing of properties.
8006 20 Avenue
Coleman, Alberta
*Spacious Bungalow with Endless Potential in the Heart of Coleman, Alberta* - Welcome to this expansive bungalow nestled in the charming community of Coleman, Alberta — where stunning mountain views meet small-town charm. Featuring an open floor plan and exceptionally large rooms, this home is bursting with potential for customization and added value.Whether you're looking to create your dream home or invest in a versatile property, the possibilities here are endless. Located just minutes from the B.C. border and within walking distance to award-winning restaurants, shops, mining shuttle pick ups, and all-season outdoor adventures, this location is ideal for both full-time living and recreational retreats.Enjoy easy access to hiking, skiing, mountain biking, and more — right in the heart of the Crowsnest Pass. Call your favourite REALTOR® and set up a private showing today! (id:51989)
Real Estate Centre - Blairmore
132 Precedence Hill
Cochrane, Alberta
Welcome to this stunning two-storey home in the desirable community of Precedence! Designed with both style and functionality in mind, the OPEN-CONCEPT main floor features a bright and elegant WHITE KITCHEN with striking black hardware, QUARTZ COUNTERTOPS, and a LARGE ISLAND with a spacious BREAKFAST BAR enough to sit 4. The space in this kitchen is hard to come by with plenty of counter space throughout the U shaped kitchen, a WALK-IN PANTRY, featuring subway tile throughout . This home also included upgraded appliances with an INDUCTION COOKTOP, and a BAR/WINE FRIDGE. The spacious living room boasts high ceilings and large TRIPLE PANE WINDOWS for energy efficiency, flooding the space with lots of natural light. Step out onto the east facing deck, which offers a BBQ GAS LINE for entertaining and the perfect place for enjoying your morning coffee and the sunrise.Upstairs, the serene primary bedroom offers an abundance of windows and a spa-like 5pc ensuite with a SOAKING TUB, STAND-ALONE SHOWER, and DOUBLE VANITY. A convenient WALK-THROUGH CLOSET connects directly to the laundry room. Two additional bedrooms, a 4-piece guest bathroom, and a central bonus room provide plenty of space for relaxation.The unfinished WALKOUT BASEMENT with bathroom rough-in offers endless potential, while the AGGREGATE PATIO and beautifully landscaped lawn provide outdoor enjoyment. Additional features include a DOUBLE ATTACHED GARAGE with BUILT-IN SHELVING, and SOLAR PANELS for even more energy efficiency, with modern design touches throughout. This is the one you've been waiting for! Book your showing today! (id:51989)
Exp Realty
268 Nolanshire Point Nw
Calgary, Alberta
Welcome to this exquisite custom home in Nolan Hill, crafted by Shane Homes, offering over 3,200 square feet of luxurious living space. This property boasts numerous upgrades, including a fully finished basement, central vacuum, new roof and back siding, air conditioning, a water softener, speakers and a ventilation system for radon gas exhaust.The bright and inviting front entrance leads to a main floor office. The chef-inspired kitchen is equipped with top-notch stainless steel appliances and an expansive pantry. The open-concept layout seamlessly connects the living room, dining area, and kitchen, creating the perfect setting for family gatherings and entertaining.Upstairs, you'll discover a spacious bonus room, three bedrooms, and two bathrooms, including a sumptuous primary suite with a spa-like 5-piece ensuite and walk-in closet. The upper floor is equipped with air conditioning for year-round comfort.The fully finished basement includes a bedroom, 3-piece bathroom, sports corner, and a good size living area. The backyard showcases an upgraded deck with a playground, perfect for kids.Situated in Nolan Hill, this home is close to scenic walking trails, parks, shopping, dining, and major routes like Stoney Trail. Don't miss your chance to own this exceptional home in one of Calgary's most desirable communities. Book your viewing today! (id:51989)
Urban-Realty.ca
67 Martin Crossing Park Ne
Calgary, Alberta
Welcome to this charming 2-storey detached home with a double attached garage, ideally situated across from a school and playground — perfect for families! This well-maintained property offers a functional layout ideal for first-time buyers or small families.The main floor features a spacious living room with soaring vaulted ceilings, creating a bright and inviting space to unwind. The kitchen offers ample room for preparing family meals and entertaining, with a dining area conveniently adjacent. Step out to your sunny south-facing backyard — the perfect spot to enjoy summer BBQs and watch the kids play. Plus, the paved back alley keeps things neat and accessible year-round.Upstairs, you’ll find a generously sized primary bedroom with a 4-piece bathroom, along with a second large bedroom offering plenty of comfort and space.The fully developed basement includes a studio illegal suite (currently vacant), which was previously rented for $800/month plus 30% of utilities. While the suite is currently illegal, the City has approved development permits and a side entry( "subject to extension for approval and permitting by the city/municipality"), giving you the opportunity to legalize it and add long-term value to your investment.Bonus: the roof and portions of the siding are scheduled to be replaced, fully covered by insurance — offering peace of mind and added value.With just over a 5 minute walk to transit this home truly offers excellent value and flexibility, whether you’re looking to live in or invest. Don’t miss this opportunity — the possibilities are endless! (id:51989)
Real Broker
11 Wilshire Place Sw
Calgary, Alberta
*VISIT MULTIMEDIA LINK FOR FULL DETAILS & FLOORPLANS!* Tucked away in a QUIET CUL-DE-SAC on an OVERSIZED 60’ WIDE LOT, this beautifully maintained bungalow offers standout CURB APPEAL with a manicured front yard and a rare REAR ADDITION that adds exceptional living space. Blending original charm with thoughtful upgrades, this home is ideal for families or anyone needing more room to grow. Inside, the BRIGHT MAIN FLOOR welcomes you with a spacious front living room and an oversized window that fills the space with natural light. The dining area connects seamlessly to the UPDATED KITCHEN, which features GRANITE COUNTERS, STAINLESS STEEL APPLIANCES, and ample cabinetry. The REAR ADDITION—essentially a SECOND LIVING ROOM—boasts VAULTED CEILINGS, a NATURAL GAS FIREPLACE, and large windows that illuminate the space. A formal mudroom with built-ins, tile flooring, and a storage bench adds convenience and everyday function. Down the hall, you’ll find three bedrooms, thoughtfully separated from the main living area for privacy, and a full 4pc bathroom with granite-topped vanity and a tiled tub/shower combo. The DEVELOPED BASEMENT offers flexibility with a large REC ROOM, another GAS FIREPLACE, a BAR AREA WITH FRIDGE, and two additional rooms that could become bedrooms (just add egress windows), a home office, gym, or playroom. There’s also a 3pc bathroom, a large utility room with a laundry area, and an included chest deep freezer. Storage is abundant with a MASSIVE CRAWL SPACE and a COLD STORAGE area. Outside, enjoy your SOUTH-FACING BACKYARD—a private, sun-drenched retreat with a BRICK PATIO, GARDEN BEDS, 2 SHEDS, MATURE TREES, and a GAS LINE FOR BBQ. The OVERSIZED DOUBLE GARAGE is INSULATED AND HEATED, making it perfect for year-round use.Upgrades include CENTRAL A/C, a NEWER WATER TANK, WELL-MAINTAINED FURNACE, WATER SOFTENER, and a NEW ROOF in recent years. Everything is in GREAT SHAPE INSIDE AND OUT. Located in the desirable community of WILDWOOD, you’re steps from ED WORTHY PARK, DOUGLAS FIR TRAIL, and close to top amenities like WESTBROOK MALL and WESTHILLS TOWNE CENTRE. This is the kind of home you don’t come across often. Schedule your private tour today! (id:51989)
RE/MAX House Of Real Estate
247 Chinook Gate Boulevard Sw
Airdrie, Alberta
SEMI DETACHED WITH BASEMENT ILLEGAL SUITE| SIDE ENTRANCE | Welcome to this modern 2-storey semi-detached home featuring over 2000sqft of developed space including a basement with separate entrance. It offers 4 bedrooms, 3.5 bathrooms. Opportunity to Live up/rent down or perfect for a larger family. The spacious main floor features an open concept and is full of NATURAL light from the oversized windows, complete with a fireplace to cozy up on those cold nights. The modern kitchen is equipped with stainless steel appliances, a central island, quartz countertops, and a walk thru pantry. A half bath to complete the main floor.Upstairs, you’ll find a bright and cozy primary bedroom with a 4piece ensuite and large walk-in closet. Two additional good-sized bedrooms and an upstairs laundry and a full bathroom. The basement illegal suite has a SEPERATE side ENTRANCE, spacious living/dining area, full kitchen, specious bedroom with a walk-in closet. A full bathroom, plenty of storage and own separate laundry. Great LOCATION, across from future school, close parks, schools and to all amenities. Easy access to major routes: just 20 minutes to the airport, 10 minutes to Deerfoot Trail, and 15 minutes to North Calgary (id:51989)
Comox Realty
360 Dixon Road
Fort Mcmurray, Alberta
WELCOME TO 360 DIXON, NICELY TUCKED AWAY IN THE BACK OF NORTH PARSONS, BACKING THE GREENBELT AND TRAILS, WITH A BONUS ROOM AND 1 BEDROOM LEGAL SUITE! This spacious 2-story home offers luxury and charm, all wrapped into a beautiful property with over 2,300 sq ft of living space. You are situated on a generously sized, fully landscaped, and fenced lot with direct access to the trail system and Fort McMurray’s newest children's park, along with a skate park. Inside this well-loved home, you'll find a large entryway that leads to your open-concept living area boasting hardwood floors. The spacious kitchen features style and storage, including granite countertops, an eat-in breakfast bar, a glass backsplash, a corner pantry, and a gas range. From the kitchen island, you overlook the living space, which continues with a large dining room with an updated feature wall, along with a garden door leading to your yard. As well, you have a bright great room with a gas fireplace surrounded by tile. This main level is complete with a 2-pc powder room and a large mud room with built-in cabinets and a laundry room. This space also offers direct access to your attached heated garage. The upper level will suit your family's needs as you have a large bonus room that divides the 3 upper-level bedrooms, giving each bedroom comfort and privacy. The primary bedroom is generous in size and is the space where you will enjoy reading a book beside the large windows and take in the greenbelt and river valley views. This bedroom continues with a walk-in closet, and a 5 pc ensuite with double sinks, granite countertops, large vanity, stand-up shower, and soaker tub. The upper level has a 4 pc bathroom completed with the same luxury finishes throughout the home. The lower level is your excellent mortgage helper with a 1-bedroom legal suite, separate entrance, full kitchen, in-suite laundry room and full bathroom. Other features of this residence are central a/c and is perfectly located within walk ing distance to 2 elementary schools and offers quick access to highway 63 for your morning commute to site. Call today for your personal tour of this move-in-ready home. (id:51989)
Coldwell Banker United
4, 340 Taiga Nova
Fort Mcmurray, Alberta
Be close to site and town at the same time! Available immediately for sub-lease until February 2026. This unit has furnished offices, board room, 2 bathrooms including stand up shower on the second floor. There is a large reception area. The garage bay is 24'3" x 55'. It's already for a new tenant. It's immaculately clean. Check out the photos, detailed floor plans and 360 tour. (id:51989)
RE/MAX Connect
4626 20 Avenue Nw
Calgary, Alberta
Discover modern luxury in this brand-new semi-detached infill with a 2-bedroom legal basement suite, located in the highly sought-after inner-city community of **Montgomery**. Perfect for families or investors, this stunning 2-storey home features an open-concept layout with a chef-inspired kitchen offering quartz countertops, ceiling-height cabinets, a large island, and a built-in pantry, seamlessly flowing into the bright living and dining areas. Glass patio doors lead to the backyard, while the rear mudroom keeps things organized with built-in storage. Upstairs, the elegant primary suite boasts a spacious walk-in closet and a spa-like ensuite with heated floors, a freestanding tub, tiled shower with bench, and quartz counters. Two additional bedrooms, a full laundry room with sink, and ample storage complete the upper floor. The **fully legal basement suite** with private side entrance includes two bedrooms, a modern kitchen, full bath, in-suite laundry, and an open living area—ideal for rental income or extended family. Enjoy upscale living just minutes from parks, Market Mall, Bow River pathways, and top Calgary amenities. (id:51989)
Trec The Real Estate Company
236 Halifax Close
Penhold, Alberta
This to be constructed Larkaun Homes townhouse could be your next home! You will appreciate the upgrades throughout this 3 bedroom, 2 1/2 bathroom two storey. The curb appeal is accented by the covered front veranda. The entryway greets you to the living room that is flooded with natural light through the large front window. Ceiling height, kitchen cabinets are accented by crown moldings, full tile decorative backsplash, a large island eating bar with pendant lighting above, quartz countertops & a corner pantry. There is an oversized window overlooking the backyard from the dining room. The large back entryway is very functional with space to hang your coats & store your footwear. Follow the wrought iron railings upstairs to the 3 bedrooms. The king sized primary bedroom has a walk in closet and a 4 pce ensuite. The other 2 bedrooms share a 4 pce bath. There is an upper floor laundry room for your convenience. Don't worry about the extra cost for landscaping, these townhouses come complete with sod & fence so that you can just move in and start enjoying your new home! The undeveloped basement has roughed-in plumbing for a future bathroom, a high efficient furnace & an electric hot water tank. A new home buyer program with the Town of Penhold is in effect which means individuals purchasing a newly constructed home (never been lived in home) in Penhold can apply for the program and it is a municipal tax reduction of 50% the first year, and 25% the second year they own the home. Taxes have not been assessed yet. (id:51989)
Century 21 Maximum
184 Strathaven Circle Sw
Calgary, Alberta
RARE OPPORTUNITY *** Walk-Out Villa” with DOUBLE attached garage in Strathcona. *** WALKING distance to community parks & pathways, local shopping, great pubs and eateries are all around. *** PLUS, it is only a 10 minute commute to downtown and has great access to all the major traffic arteries. TRULY a very desirable location and community along the west side! *** This is a large 2-bedroom 2-bathroom unit upstairs -AND- a third bedroom and bathroom downstairs. *** LOCATED just two doors from the beautiful double level Club House - called “the Villa” which is a great place to meet with your community friends and/or neighbours -OR- host your own family and/or friends function/s at a minimal charge. It is well equipped with kitchens up & down – lounge and dining areas – pool table and other games -PLUS- a large outdoor deck with city escarpment views and a covered patio deck: ALL this is included in your CONDO FEES! *** WALKING into this unit just feels like home. A good-sized living room with fireplace just off the front entrance, a formal dining area or office if need just off the kitchen, a very bright and airy kitchen & eating area with tons of natural light & a patio door to great bar-be-queuing deck. The primary bedroom is a nice size with ample closets and an full ensuite. The secondary bedroom has great views and good size closet. *** DOWNSTAIRS is a walkout basement, with a huge games room family room and patio doors to a cover deck area, There is a good size third bedroom with a full bathroom next door. *** LOADS of room for storage and a HOBBY room if you so desire. NOTE - this is an Age Restricted Community 55+ *** DON’T miss out – call your favorite Realtor to view - “CHECK-it-OUT” (id:51989)
Real Broker
2506, 310 12 Avenue Sw
Calgary, Alberta
DOWNTOWN LIVING AT ITS FINEST | MODERN LUXURY | EXCEPTIONAL BUILDING AMENITIES | GYM - SAUNA & MORE | BREATHTAKING VIEWS | Introducing 2506 at Park Point! Offering spectacular views of Memorial Park and the vibrant downtown skyline. Located on the 25th floor, this unit provides a perfect balance of city living with impressive vistas, all from the comfort of your home. Enjoy 625 sqft of open-concept living space, flooded with natural light from expansive floor-to-ceiling windows.The kitchen features sleek granite countertops, a stylish backsplash, and high-end European appliances, including a built-in refrigerator and dishwasher, creating a seamless, modern aesthetic. The bathroom has been thoughtfully designed with elegant tiled walls, a built-in vanity, and a glass-enclosed shower, offering a luxurious and contemporary experience.This one-bedroom plus den unit maximizes its layout. The den is separated by sliding glass doors, allowing for a flexible living space. The doors can be tucked away to expand the bedroom area, providing even more versatility. Step outside onto the balcony that spans the entire unit's width, where you can enjoy panoramic views of the city.Additional features include building air conditioning, in-suite laundry, a titled underground heated parking spot, visitor parking, and an assigned storage locker for your convenience. There is also a car wash and dog wash for unit owners/occupants! Park Point’s amenities set it apart, including 24/7 concierge and security, a fully equipped fitness room, a yoga studio with an outdoor balcony overlooking downtown, and men’s and women’s change rooms with access to a dry sauna and steam room. The gorgeous owner's lounge offers a private patio and BBQ area, perfect for entertaining friends and family. Located in the heart of the vibrant Beltline district, you can access top restaurants, shopping, art galleries, and parks. This exceptional home offers the ultimate urban lifestyle – schedule your sho wing today! (id:51989)
Trec The Real Estate Company
18 Elgin Meadows Road Se
Calgary, Alberta
Welcome home to this immaculate two-storey residence boasting over 1,900 sq.ft. in the highly sought-after community of Elgin in McKenzie Towne. Step onto the charming front porch into a beautifully designed space featuring 9-foot ceilings and pristine hardwood floors flowing throughout the main level. At the front, you'll find a spacious office filled with natural light, ideal for working from home.The main floor showcases an inviting open layout with a generously sized dining area perfect for family gatherings and entertaining friends. Relax in the expansive great room beside the cozy gas fireplace, seamlessly connected to a stunning maple kitchen equipped with stainless steel appliances, a pantry, and a convenient eat-up island bar. The sunny breakfast nook overlooks the backyard, offering a perfect spot for casual meals.Step outside to your southwest-facing, low-maintenance backyard, complete with a newly constructed large cedar deck and an attractive decorative concrete patio (24 x 13.2), all enclosed by new fencing and designed for zero landscaping upkeep.The upper level offers an impressive primary bedroom featuring a ceiling fan, spacious walk-in closet, and a luxurious spa-inspired ensuite complete with a relaxing soaker tub and walk-in tiled shower. You'll appreciate the convenience of the upper-level laundry room. Two additional generously sized bedrooms and a well-appointed 4-piece bathroom round out the upstairs.The thoughtfully designed lower level, with large windows and rough-ins for a future 3-piece bathroom, awaits your personal touch. Additional comforts include newly installed air conditioning and an oversized 24x24 garage offering ample space for parking and a workshop.Perfectly situated on a tranquil street, you'll enjoy being within walking distance to the pond, extensive pathway system, schools, shopping, and all the fantastic amenities McKenzie Towne has to offer. Experience the small-town charm—live local, shop local, and fall in love with your new home and community! (id:51989)
Real Broker
150027 Twp Rd 192 # 6 Rural Newell County
County Of, Alberta
Very tidy, large industrial shop space for immediate possession. +/- 3200 sq. ft. with adjoining office space; 2 piece washroom. There are vacant bays available in either building. The South 5 Bay shop has large office space on each bay.. The 8 Bay Bldg. has no office space; it has drive through bays with 16 foot overhead automatic doors. Trnants pay Power and Nat. Gas heating costs. Water delivery and use is included in rent. (id:51989)
Brooks Realty
9457 100a Av Nw
Edmonton, Alberta
Nestled in Edmonton's vibrant Riverdale community, this iconic modern home offers an unbeatable location just steps from downtown’s cafes, shops, and pubs. Boasting a amazing ROOFTOP PATIO with 270-degree panoramic river valley views, this architectural gem features Shou Sugi Ban cedar siding, an open-concept living space with sleek glossy cabinets, a 16-foot redwood island, A/C, wired-in SOUND SYSTEM throughout the home and stunning concrete floors. The loft-inspired master suite on the main level includes reclaimed wood floors & brick wall and a luxurious white Italian marble en suite. Enjoy ample space with 3 additional bedrooms, a stylish bath and an office. The finished walkout basement is perfect for entertaining with a built-in bar, full bath & SAUNA. Perfect for visitors. Totalling over 2600sqft of living space. Energy-efficient, with green building features and direct access to the river valley, trails and local parks, this home combines modern luxury with sustainable living. (id:51989)
Cir Realty
145 Walden Park Se
Calgary, Alberta
PRICE ADJUSTMENT !!! PRICED TO SELL !!Nestled in the sought-after neighbourhood of Walden, this home will include FURNITURE and offers over 2,200 sqft of developed living space and has the potential for a 687sqft basement on this Walk-Out. Perfectly designed for modern living, this property is ideal for families looking for comfort, style, and convenience. Featuring 4 spacious bedrooms & 3.5 bathrooms, this home provides ample space for everyone. As you enter, you’ll be greeted by a bright and airy open-concept layout that seamlessly connects the living, dining, and kitchen areas—perfect for entertaining friends and family. The kitchen is a true highlight, boasting a large island, modern stainless-steel appliances, and plenty of pantry storage as well as a large designated area for a dining room. Upstairs, you’ll find a cozy large bonus room, ideal for movie nights or playtime, along with 3 well-sized bedrooms and a convenient laundry room. The primary bedroom features a generous walk-in closet and a beautifully 5-piece ensuite bathroom. The basement offers exciting potential for development, with plans for a 687sqt that could serve as an in-law space or rental opportunity, adding significant value to the home on one of the biggest Lot in Walden. Located in a family-friendly community, Walden provides easy access to parks, schools, and walking trails, along with quick connections to major highways for easy commuting. (id:51989)
RE/MAX Real Estate (Mountain View)
234 Halifax Close
Penhold, Alberta
This to be constructed Larkaun Homes townhouse could be your next home! You will appreciate the upgrades throughout this 3 bedroom, 2 1/2 bathroom two storey. The curb appeal is accented by the covered front veranda. The entryway greets you to the living room that is flooded with natural light through the large front window. Ceiling height, kitchen cabinets are accented by crown moldings, full tile decorative backsplash, a large island eating bar with pendant lighting above, quartz countertops & a corner pantry. There is an oversized window overlooking the backyard from the dining room. The large back entryway is very functional with space to hang your coats & store your footwear. Follow the wrought iron railings upstairs to the 3 bedrooms. The king sized primary bedroom has a walk in closet and a 4 pce ensuite. The other 2 bedrooms share a 4 pce bath. There is an upper floor laundry room for your convenience. Don't worry about the extra cost for landscaping, these townhouses come complete with sod & fence so that you can just move in and start enjoying your new home! The undeveloped basement has roughed-in plumbing for a future bathroom, a high efficient furnace & an electric hot water tank. A new home buyer program with the Town of Penhold is in effect which means individuals purchasing a newly constructed home (never been lived in home) in Penhold can apply for the program and it is a municipal tax reduction of 50% the first year, and 25% the second year they own the home. Taxes have not been assessed yet. (id:51989)
Century 21 Maximum
4456 Prowse Rd. Sw
Edmonton, Alberta
Welcome home to the fantastic SW community of Paisley! This extremely well maintained open concept home features 3 bedrooms & 2.5 baths. The main floor features a beautiful kitchen/living room with a large island, granite countertops, pantry & plenty of cupboard/storage space. The sliding door next to the dining area leads you to the large deck & backyard that's perfect for family BBQ's or just relaxing and soaking up some sun. Upstairs offers 3 large bedrooms, a Bonus Rm, Laundry, & a 4-pc bath! The primary bedrm has its own 4-piece ensuite with walk-in shower & a walk-in closet. The BONUS ROOM offers space for family time, home office, or personal relaxation. The BSMT is ready for future development & awaits your ideas for even more family living space. The neighbourhood of Paisley is in a fantastic location & is perfect for those seeking a mix of modern living, nature, and convenience while still having a quieter, more suburban vibe. Close to all amenities, shopping, the EIA, Golf course & more. (id:51989)
Exp Realty
215, 40 Livingston Parade Ne
Calgary, Alberta
Welcome to the Empire II at ZEN Livingston—where style, comfort, and sustainability meet! This beautiful END UNIT townhome offers an impressive 1,430 square feet of thoughtfully designed living space, featuring 3 spacious bedrooms and 2.5 modern bathrooms. Step inside and immediately feel the difference of an open-concept layout filled with natural light, thanks to extra TRIPLE-PANE WINDOWS that enhance both brightness and energy efficiency. The luxury VINYL PLANK flooring throughout the main floor adds a sleek, durable finish that perfectly complements the airy living room and the generous dining area, which flows seamlessly into the SOUTH-FACING FENCED BACKYARD — perfect for entertaining, and yes, there's a BBQ gas line ready for your summer cookouts! The kitchen is designed to impress, with ample counter space, QUARTZ countertops, and a layout that makes hosting or everyday living a breeze. Upstairs, you'll find all three bedrooms, including a primary suite complete with a large walk-in closet and a spa-inspired ensuite bathroom featuring dual vanities. Two additional good-sized bedrooms, a 4-piece bathroom, and convenient UPSTAIRS LAUNDRY round out this level. Built by a NET ZERO builder; incorporating advanced insulation, triple-pane windows, and next-gen construction techniques such as a rough-in for SOLAR PANELS -- That means LOWER ENERGY BILLS, greater year-round comfort, and a smaller environmental footprint. Located just steps from the vibrant LIVINGSTON HUB, where you’ll enjoy amenities like a splash park, tennis courts, skating rink, and more. Plus, with quick access to Stoney Trail and just 15 minutes from the Calgary Airport, you’re never far from where you need to be. This is more than a home—it’s a lifestyle. Come see why the Empire II at ZEN Livingston is the perfect place to call home! Photos are representative from another 3 bedroom unit. Check out the Showhome located at 56 Livingston parade NE! (id:51989)
RE/MAX First
8610 87 Avenue
Peace River, Alberta
This property is now available for a lease option as well - vendor will consider renting out individual buildings, portions of buildings, individual bays and portions of the land. If the complex is too much for one company then the vendor will look at all options for partial occupancy of offices, storage areas, individual bays and section of the land. Any and all options will be considered......If you have an idea but dont need 44,000+ sq ft look through this property and see if a portion will work. Large industrial property located in Peace River AB on 10.78 acres with 2 buildings. The main building has the offices, reception, warehouses and bays while the second building has wash bay, parts, work bays and offices. There are approximately 19 offices, 2 large boardroom, 7 office cubicles and a front reception area - including the second floor area there is a total of ~ 11,000 sq ft of space that includes 4 bathrooms and a large change room. There is also attached with the main building a parts room of ~5100 sq ft and a warehouse loading/storage area ~2800 sq ft. The work bays attached to the main building offer over 9000 sq ft with 2 drive through bays 128 feet long with 4 - 16 X 16 OHD, a ceiling height of 26 feet and a clearance height of 18 feet to the bottom of the cranes, 2 - 6 Ton cranes and 2 - 4.4 Ton cranes and a wash bay 24 X 40. There are multiple bathrooms, eyewash stations, change rooms and storage room throughout as well. The second building is approx 14,000 sq ft with 2 drive through bays 90 feet in length and have 4 - 22 X 20 OHD, a ceiling height of 33 feet and a clearance height of 25 feet to the bottom of the cranes, a 15 Ton crane and a 10 Ton crane plus assorted storage, rooms, office areas, bathrooms etc. There is also a 90 X 24 wash bay, a 40 X 90 work area with 3 - 1/2 Ton cranes and 1 - 5 Ton crane. The yard is fenced and has security gate at each end, a loading ramp, 70+ electrified parking stall and 10-12 customer parking stalls. This is a perfect property for a company with large equipment, heavy duty mechanics or heavy equipment sales, rentals and repairs. (id:51989)
Century 21 Town And Country Realty
838 Evergreen
Pincher Creek, Alberta
Welcome to 838 Evergreen Crescent in Pincher Creek — a spacious family home with room to grow! This 5-bedroom, 2.5-bathroom property offers 1,347 square feet above grade, with a layout that suits a variety of lifestyles. The upper level features three bedrooms, including a generously sized primary bedroom complete with its own 2-piece ensuite. Enjoy a bright, roomy kitchen and a large living area that’s perfect for family gatherings.Downstairs, you’ll find two additional bedrooms and a sizeable family room awaiting your personal finishing touches. The home is equipped with a high-efficiency furnace, water-on-demand heater. Step outside to a private backyard with a nice deck and storage shed — ideal for summer BBQs and outdoor enjoyment.This home offers plenty of potential for updates to make it your own. Located close to schools and playgrounds, this is a great opportunity to invest in a family-friendly neighborhood. (id:51989)
Real Broker
309, 2609 11 Avenue
Wainwright, Alberta
Convenience and Comfort at Morgan Place Condos! If you’re looking for a spacious, low-maintenance home in a prime location, look no further than this stunning two-bedroom apartment-style condo in the sought-after Morgan Place Condos. Built in 2009, this well-designed unit offers the perfect blend of modern living and everyday convenience. One of the standout features of this condo is its generous layout, offering two nicely sized bedrooms and a 4-piece bathroom. Whether you need extra space for a growing family, a home office, or a guest room, this condo has you covered. The open-concept kitchen, dining, and living area create a warm and inviting space, perfect for entertaining or relaxing after a long day. Storage is never an issue, thanks to the dedicated laundry room that also doubles as a storage area. You'll have plenty of space to keep your belongings organized while enjoying the convenience of in-suite laundry. Say goodbye to yard work! This maintenance-free lifestyle allows you to focus on what truly matters while enjoying the perks of condo living. One of the biggest bonuses of this unit is the heated underground parking—no more scraping ice off your car in the winter or worrying about parking spots. Located close to all amenities, you’ll have everything you need just minutes away, including shopping, restaurants, schools, parks, and walking trails. Don’t miss this fantastic opportunity to own a beautiful condo in a prime location. Contact us today to schedule a viewing and see for yourself why Morgan Place Condos is the perfect place to call home! (id:51989)
Century 21 Connect Realty
#104 392 Silver Berry Rd Nw
Edmonton, Alberta
Fantastic Deal in Silver Berry! This 2 bedroom, 2 bathroom condo offers 869 sq.ft. of comfortable, functional living on the main floor—perfect for easy access and mobility. Enjoy stainless steel appliances, a kitchen island with breakfast bar, pantry, insuite laundry, and a private patio with BBQ gas line. The layout features separated bedrooms for privacy, with a walk-through closet and step-in shower in the primary ensuite. Building amenities include a fitness room, guest suite, lounge, car wash, and gazebo. Conveniently located near Whitemud, Anthony Henday, Mill Woods Rec Centre, Library, and shopping. This is one opportunity you don’t want to miss! (id:51989)
Maxwell Polaris
#85 3305 Orchards Link Li Sw
Edmonton, Alberta
Welcome to the master-planned community of Grove on 25th, in The Orchards! This 1368 sq ft 3 bed, 3 bath Townhome with Double Attached garage, a fenced yard, Upgraded laminate/ Tile floors, Quartz countertops, Backsplash, and 5 appliances. This impressive community is conveniently located, near the Anthony Henday, Calgary Trail, South Edmonton Common, schools, restaurants, shopping centers, golf courses, and only minutes from the airport. Enjoy exclusive access to an amazing Residents Association, amenities include an NHL sized skating rink, tennis courts, playground, picnic areas, walking paths, a spray park and club house! The Orchards features gorgeous parks, ponds, scenic pathways and future schools, with plenty of green space for walking, biking, picnicking and other family leisure activities. (id:51989)
Maxwell Progressive

