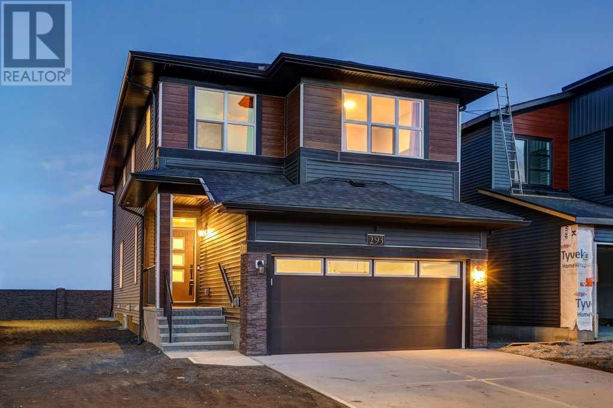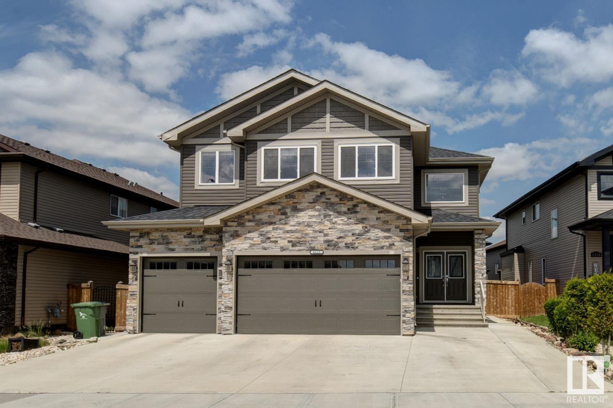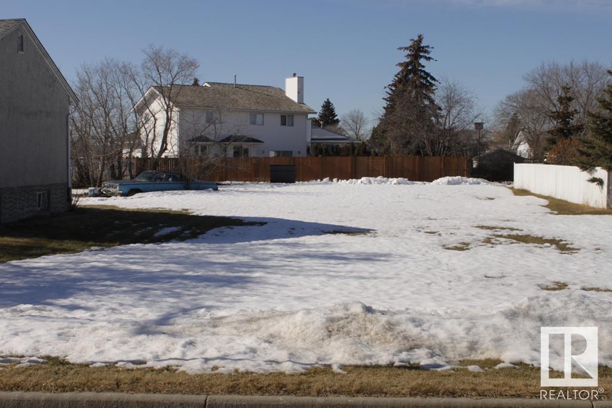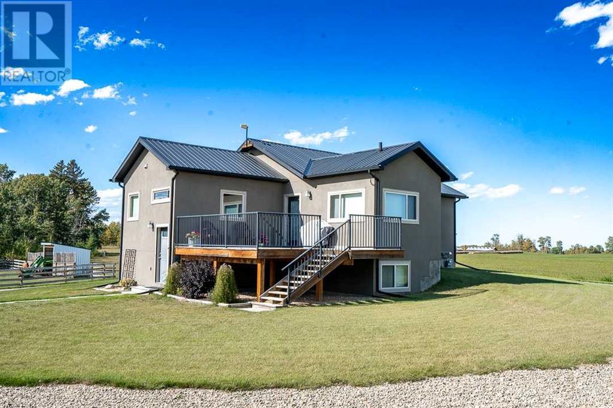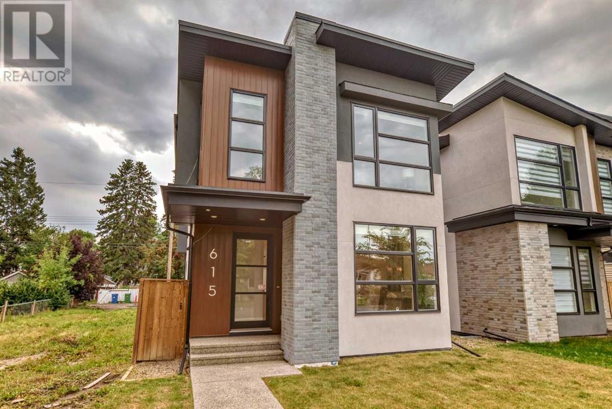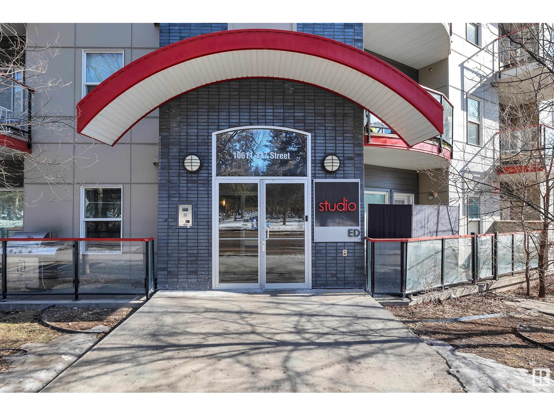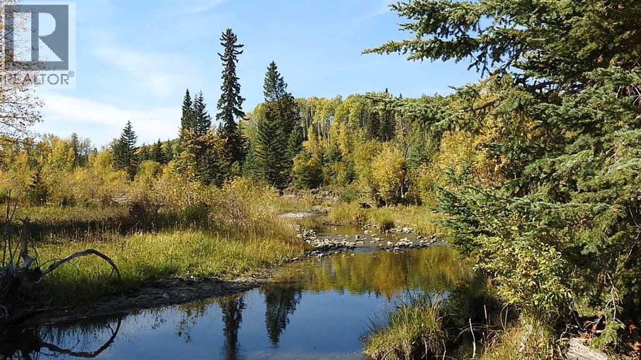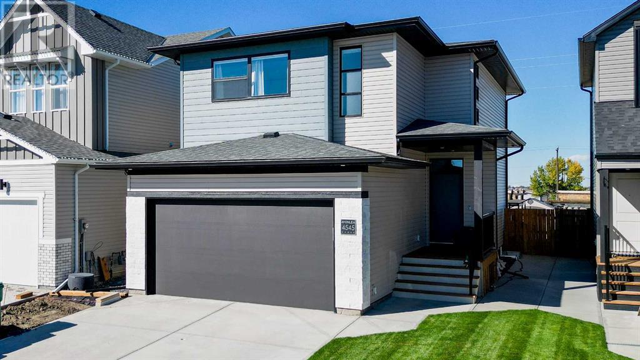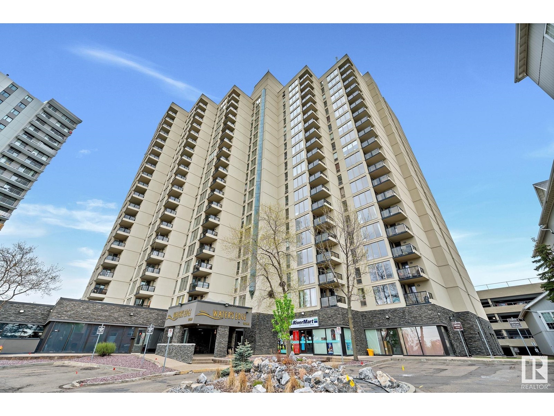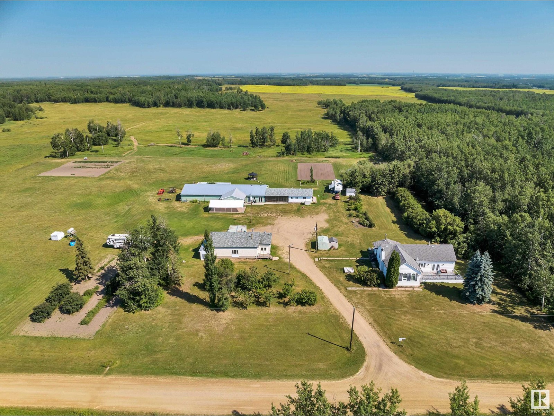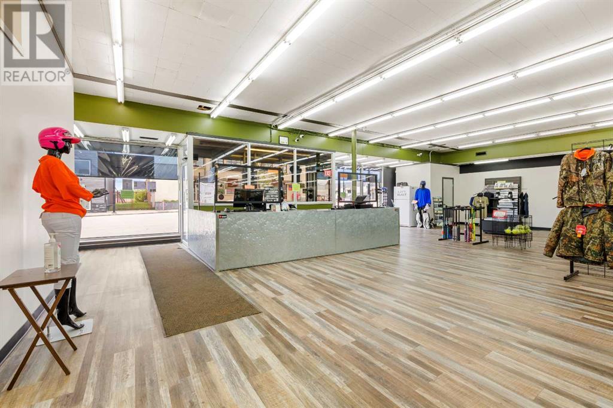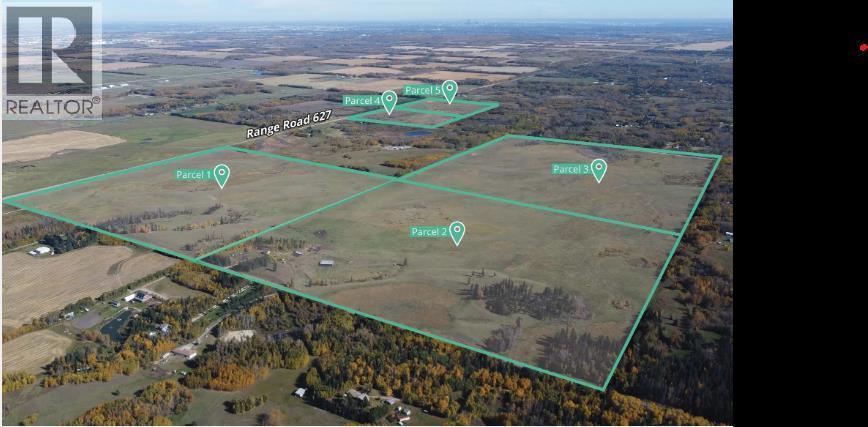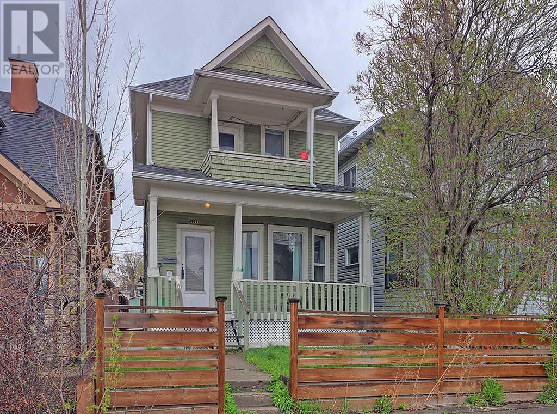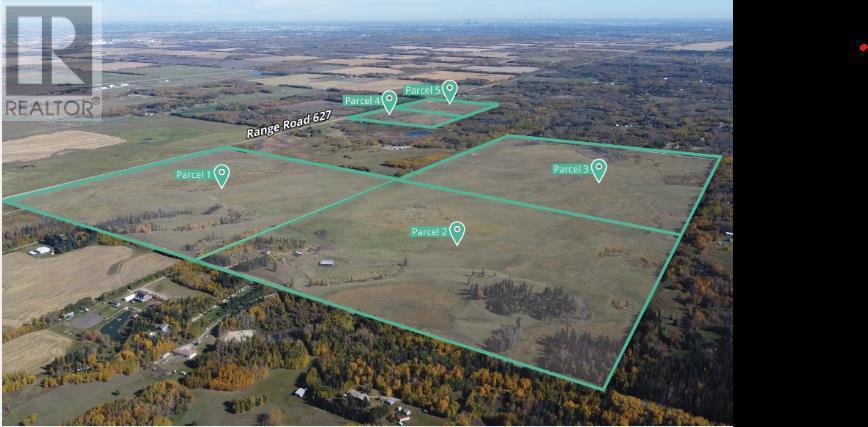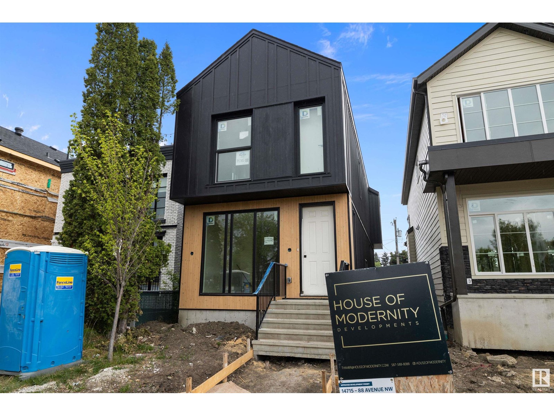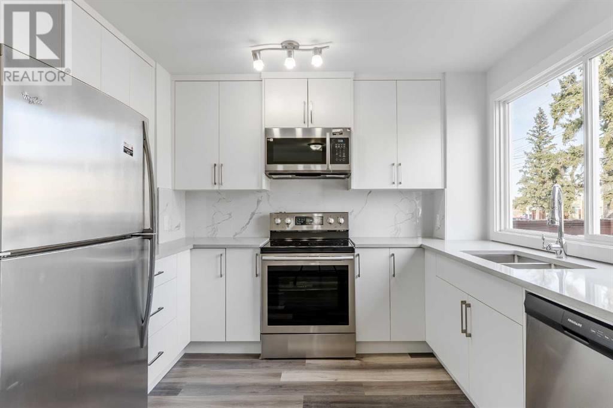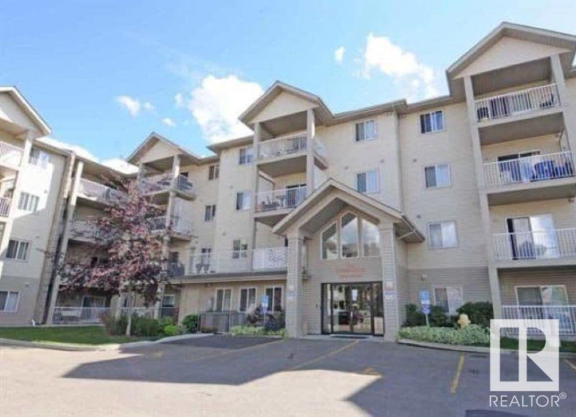looking for your dream home?
Below you will find most recently updated MLS® Listing of properties.
1445 Scarlett Ranch Boulevard
Carstairs, Alberta
22 acres residential parcel, approximately 90 residential detached lots, deep services along main roads. Total 60 acres for 200 residential lots are available, can be purchased together, or 1/3 portion, approx 20 acres each parcel. The conceptual plan shows the land use which has been approved by Town of Carstairs and the buyer needs to get approval for the subdivision plan. Town of Carstairs works fast, they can approve a subdivision plan in 2 to 3 months. Land is within the townsite of Carstairs. Great existing community, with Schools. Sports grounds nearby. For developers and builders that is ready to built. New houses are already built across the street. Excellent opportunity given the proximity to HWY 2 and Calgary. 25 minutes to Airdrie, 39 minutes to Calgary (54km). Total 60 acres available. Seller is motivated. (id:51989)
First Place Realty
307, 29415 Range Road 52
Rural Mountain View County, Alberta
***OPEN HOUSE: Saturday, May 3: 12-2pm!***Experience the ultimate country lifestyle in Water Valley, AB! Discover a slice of paradise where the skies are bluer, the stars shine brighter, the air is fresher, and the community is filled with joy. Nestled on a meticulously planned 2-acre property, this stunning acreage offers the perfect blend of serene country living and modern luxury. This fully developed, 1,622 SF, bungalow boasts 4 bedrooms, 3 bathrooms, a heated attached triple garage, plus a heated detached shop—perfect for all your creative or practical projects. Every detail of this property has been thoughtfully designed to enhance your lifestyle. Some outdoor features you’ll love: west-facing front porch for breathtaking sunsets, rear deck with picturesque views and a stamped concrete patio, professionally landscaped yard featuring a tranquil waterfall pond, raised garden beds and a fenced pet area for your furry friends. Notable indoor features: elegant red oak hardwood floors and soaring 9-foot ceilings, gourmet kitchen with granite countertops and stainless steel appliances, a cozy theatre room and basement kitchenette for entertaining, large windows and in-floor heating in the basement for year-round comfort. And that’s just the beginning! This property is a true retreat, offering a serene escape from city life while still being conveniently located—just 45 minutes to Calgary and 30 minutes to Cochrane. The country life is calling you home. Don’t miss your chance to own this incredible property. Schedule your viewing today and experience the peaceful charm of Water Valley for yourself! (id:51989)
RE/MAX First
2 Sunset Harbour
Rural Wetaskiwin County, Alberta
SUNSET HARBOUR IS A CHARMING 'CAPE COD' STYLE COMMUNITY ON PIGEON LAKE! THIS COMMUNITY FEATURES A PRIVATE MARINA, BOAT LAUNCH, PLAYGROUND, TENNIS COURT, PAVED ROADS, STREET LIGHTING, MAIL DELIVERY AND MORE. THIS LOT IS 6910 sqft / 642m2 IN SIZE AND IS WATERFRONT WITH AN AMAZING VIEW. THERE ARE MANY AMENITIES NEARBY; GOLF COURSES AND THE 'VILLAGE AT PIGEON LAKE'. SERVICES INCLUDE: COMMUNITY WATER, POWER, GAS, PHONE; TO THE LOT LINE. ARCHITECTURAL CONTROLS AND CONDOMINIUM FEES APPLY. START BUILDING YOUR DREAM! (id:51989)
RE/MAX Real Estate
293 Edith Place Nw
Calgary, Alberta
*** PRICE ADJUSTMENT *** Ideal for families or those who love space, this 2,191 sqft home is located in a vibrant new community in Calgary. Featuring 3 bedrooms and 2.5 bathrooms, it offers the perfect balance of comfort and functionality. The open-concept main floor showcases bright and inviting spaces with hardwood flooring, two-tone paint, and a built-in sound system, perfect for everyday living and hosting gatherings. The open-to-above living room flows seamlessly into the modern kitchen, creating a welcoming environment. The spacious master suite includes a private ensuite bathroom, while the additional bedrooms provide ample room for family, guests, or an additional home office. The attached garage offers plenty of storage for your gear and belongings. A unique feature of this home is the basement entry door, providing direct access to the stairs leading to the basement, which is perfect for potential future development. The backyard layout has been upgraded to allow for a larger deck area, creating even more space for outdoor relaxation. Plus, with a warranty valid until September 2025, you can move in with peace of mind. Don’t miss the chance to make this fantastic property your own! (id:51989)
RE/MAX Complete Realty
6112 55 Av
Beaumont, Alberta
Lake Luxury awaits in Beaumont- Located on a quiet street, perfect for families, this CUSTOM built Triple Garage home with SEPARATE entrance Facing Pond has High End touches that will wow you! Step inside to a grand open entrance with tile floors, the main features an open concept design with vaulted 9”ceilings, a stunning stone facing fireplace wall and a chef inspired kitchen. The main is complete with a bedroom, laundry room, den and full bath. Head upstairs to find 4 large bedrooms and a open concept bonus area perfect for the kids, Bonus, more reasons to fall in love, home coms with two furnaces, two water tanks, and is walking distance to new REC Centre in Beaumont. Come and check out the modern design! (id:51989)
Kic Realty
2528 7 Avenue Nw
Calgary, Alberta
Welcome to an extraordinary fusion of contemporary elegance and superior craftsmanship home built by New Trafford Homes. This brand new semi-detached home, offering 2,011 sq. ft. of exquisitely designed living space. Nestled in a sought after community West Hillhurst. This luxury home boasts an open concept layout with soaring ceilings, expansive upgraded triple pane windows, and premium finishes throughout. The chef’s kitchen is a masterpiece, featuring a high-end Fisher & Paykel appliance package, sleek quartz countertops, custom cabinetry, and an oversized island—perfect for entertaining. The seamlessly connected dining and living areas are enhanced by designer lighting and a statement fireplace, creating an inviting ambiance. Upstairs, discover 3 generously sized bedrooms, including a lavish primary retreat with a spa-inspired ensuite, complete with a walk-in shower, dual vanities, and an oversized soaker tub. A versatile bonus room, second full bath, and convenient upper level laundry complete this level. Additional highlights include a private fully landscaped back yard backing onto greenspace. Family sized deck and gas hook-up for all your barbequing needs. It’s rare to find a front attached double garage, but you have found it! Enter into a thoughtfully designed mudroom, and premium flooring throughout the entire home. Completed home will include landscaping, fending and deck in back yard. Your dream home is conveniently located close to downtown, pathways, quick access to major roadways and shopping. This is sophisticated living at its finest. Don’t miss the opportunity to make it yours. (id:51989)
Real Broker
5906 49 St
Tofield, Alberta
This lot has so much potential: it has back alley access, which has potential for a front attached garage and an alley garage, or man cave, or his and her garages....anything you can dream. And the Town of Tofield offers a RESIDENTIAL TAX INCENTIVE for new construction (75/50/25). Last lot to be developed in the neighborhood assures you get the elevations right! Literally right across the street from the school - best possible location for a family. Here's an idea: your dream home could be a bungalow with a bonus room above the garage (which could be a second primary suite or playroom/family room). 50ft by 132 ft. Tofield has TWO schools, a health centre, medical and dental clinics, many businesses and recreational opportunities. Welcome home! (id:51989)
Home-Time Realty
226 Highway 88
Red Earth Creek, Alberta
Welcome to your new office base camp in Red Earth, Alberta, directly off Highway 88, in the commercial area of this oil field town. This property spans over 6 acres, featuring a quonset and a duplex-style manufactured home with one bedroom and bathroom on each side. The office is fully equipped with appliances including a fridge, stove, microwave, dishwasher, and full-size washer and dryer, with durable vinyl plank flooring in the main areas, ideal for high usage. This location is a great layover point for operators and contractors, offering a spot to rest, and connect to high-speed Wi-Fi, so your team can better manage administrative tasks between field site visits. This well-maintained property provides a central base for your field operators, helping to maximize operational efficiency in one of Alberta's remote oil field areas. (id:51989)
Sotheby's International Realty Canada
196, 300 Marina Drive
Chestermere, Alberta
2 BED | IN-SUITE LAUNDRY | ASSIGNED PARKING | LOW CONDO FEES Welcome to Chestermere Station, where comfort and lakeside living come together! This charming 2-bedroom unit is located just moments from Chestermere Lake and is within walking distance of grocery stores, cafes, shops, and all the daily essentials. Situated on the second floor, the bright and open layout features two spacious bedrooms, a well-designed bathroom, and a kitchen that flows seamlessly into the living room—perfect for relaxing or entertaining. Enjoy the convenience of in-suite laundry, plus extra storage in the laundry room for added organization. Step outside onto the generous balcony, where natural light and fresh air fill the space, ideal for enjoying sunny days or cool evenings. The unit also comes with an assigned parking stall right outside your door. Just 15 minutes from Calgary, this home offers an ideal combination of affordability, convenience, and access to the great outdoors. Schedule your private viewing today! (id:51989)
Keller Williams Bold Realty
893038a, Range Road 234
County Of, Alberta
Quarter section of Land with a subdivision taken out! Leaving 153 titled acres that comes with a 2001 20' x 64' manufactured home that has 3 bedrooms and 2 full baths, also a 20'x60 heated addition and a 20' x 64 screened in deck cold storage making a live able area of 2480 sq. ft. Features include large primary bedroom with ensuite and walk in closet! Large open concept kitchen, dining room and living room area! A 20' x 60' addition on one side o that is heated insulated and wired that has a wood pellet stove to sit in and enjoy the abundance of birds and wildlife that visit the farm! There is also a 20' x 60' addition on the other side that is screened and enclosed to enjoy in the summer weather and cold storage in the winter! Roof over all the house is metal! Property has wooden out buildings including 24 x 54 wooden framed garage for cold storage, it has tin roof and is wired! The land has 60 cultivate acres and the remainder is treed, it is fenced for cattle and has dugout for water supply! There is a season creek running through the property and has lots of wildlife, Elk, Moose & Deer! Great place to start your farm and raise your family and pets! Only 1/2 mile off paved highway 690 in Deadwood, Alberta and only 13 1/2 miles South of Manning, Alberta. (id:51989)
RE/MAX Manning
#3 6506 47 St
Cold Lake, Alberta
Welcome to Tristone Villas! Feels like a home with the perks of condo living. Main living area has vaulted ceilings. Kitchen has access to the deck in the back. . 4 piece bath finishes off the main level. Then just up a few stairs to the 2 bedrooms. The primary bedroom has a walk in closet and 2 piece ensuite. The single garage has direct access to the home. This particular unit has a longer driveway, more room for parking. Basement is finished with a family room, bedroom/office area, laundry and bathroom. Great start in the market or as a rental investment. Carpets have been recently cleaned. (id:51989)
Royal LePage Northern Lights Realty
371025 Range Road 4-5
Rural Clearwater County, Alberta
Beautiful 2014 Hillside Bungalow on 153 AcresThis stunning, meticulous 1,168 SqFt 3 Bdrm/ 2Bth Hillside bungalow offers three bedrooms and two bathrooms, featuring dark hardwood floors and a custom maple kitchen with soft-close cabinets and upgraded stainless steel appliances. The open-concept design includes a cozy gas fireplace, a bright dining area, and a spacious 16x21 ft cedar-stained deck with a gas line for BBQ and wiring for a hot tub, making it perfect for entertaining.The 153-acre farm includes 77 acres of productive hay land, providing excellent agricultural potential. A 24x32 ft detached garage, built in 2014, offers a 9’ ceiling, 220V wiring, and a new automatic door opener. Additionally, three 24x36 ft barns provide ample space for livestock or equipment storage.This property combines modern living with rural charm, making it an excellent opportunity for those looking for both a comfortable home and a productive farm. Contact us today for more details! (id:51989)
Coldwell Banker Ontrack Realty
40507 Range Road 12
Bentley, Alberta
139.34 Acres of prime farmland with Custom Log Home & Versatile (Potato) Farm SiteThis 139.34-acre property combines 120 acres of prime cultivated land with an exceptionally well-built custom log home and a fully equipped farm site. A private, tree-lined paved driveway leads to the impressive 3,291 sq. ft. log home, designed with character.The home features 7 bedrooms and 3.5 bathrooms across two spacious levels. The living room is a standout feature, with a striking central (gas)fireplace, and expansive windows that flood the space with natural light while offering beautiful views of the property. The kitchen is well designed with large amounts of counter space, custom cabinetry, and a large pantry. The attached dining area is perfect for large gatherings.The primary bedroom includes a walk-in closet and a large ensuite bathroom with a shower, (jacuzzi) tub and more views of the incredible property. The home’s lower level is fully developed, with a large family room, 4 additional bedrooms, ample storage, and another (gas)fireplace, creating a cozy atmosphere. A semi wrap-around deck with a hot tub, a fire pit area, and a children’s play center complete the outdoor living space, making it ideal for relaxation and entertaining.Additional structures include an oversized double attached garage and a 48' x 28' triple detached garage with workspace and a spacious loft, with lots of room for vehicles, equipment, and storage.A separate sewer and water system from a previous mobile home setup allows for guest or employee accommodations, with space for a large trailer.Farm InfrastructureThe farm site was historically used for seed potato production but adaptable for fertilizer storage/distribution, oil field services, or trucking operations, just to name a few. With a completely separate entrance from the residence, the site includes:6,000 tons of potato storage facility (160' x 275') with office space, staff room, washroom, and a semi-trailer loading dock (~2 8,000 sq. ft.)62' x 120' heated and insulated workshop with three overhead doors120' x 76' fully metal-clad pole barn with a dirt/gravel floorGrain storage: One 20,000-bushel bin, two 4,000-bushel bins, two 5,000-bushel bins, and two 5,500-bushel bins, all on hopper bottoms20,000-gallon water storage tankThis is a reat opportunity to own a well-established and fully equipped farm operation while enjoying the comfort of a custom-built log home. Whether you’re looking to expand your agricultural business or establish a versatile rural operation, this property offers endless possibilities.Legal land description: SW-35-40-1-W5 (id:51989)
Real Estate Centre - Coaldale
615 19 Avenue Nw
Calgary, Alberta
Welcome to this stunning 30' frontage custom home in Mount Pleasant. This luxury 3100sf living space was designed by Phase One Design and interior design completed by Paul Lavoie Group . Tastefully finished to very stylish high-end Fisher & Paykel build-in appliances. Welcome your guests with a build-in bench & closet in foyer. Oversized dinning room with a large window almost the same size of the wall. L-shape kitchen finished with custom maple cabinet all the way to ceiling. Oversized island with Waterfall countertop. Build-in feature wall with a high end remote controlled linear fireplace and dynamic venting in living room. One of kind mud room that is bigger than a standard walk-in closet. Powder room features a flowing vanity with wall mount faucet. Open riser solid oak stairs with led step lighting. Bonus room on upper floor with nature light from window and skylight. Designer walk-in closet LED. Ensuite features steam custom shower, tile to ceiling with in-floor heating. Large laundry room finished with ceiling height cabinets and sink. Custom bar, entertainment build-in and flowing bottle design in wine cellar with led ambient lighting. Basement rough-in with in-floor heating. Two stage furnace with AC rough-in. 8 zone, 16 speakers and security system installed. Exposed concrete patio leading to garage. Exterior finished with aluminum siding, brick veneer & two tone stucco. (id:51989)
Grand Realty
109 Roxboro Road Sw
Calgary, Alberta
A Masterpiece of Luxury & Architectural Elegance.Nestled in the heart of Roxboro, Calgary’s most coveted enclave, this home stands as an unparalleled statement of sophistication and craftsmanship. This newly completed estate, brought to life by the award-winning Tyrrell Custom Homes, is the result of a visionary collaboration between McDowell & Associates and Paul Lavoie Interior Design, seamlessly blending timeless elegance with modern refinement.Set on a serene, tree-lined street just moments from downtown and the citys most cherished parks, The Roxwell invites you into a world of effortless luxury. Inside, soaring 10-foot ceilings and expansive south-facing windows bathe the interiors in natural light, creating a grand yet inviting ambiance. Every detail, from the exquisite materials to the impeccable craftsmanship, has been meticulously curated to elevate everyday living.The second level is home to the enormous primary suite, a sanctuary of comfort and indulgence. Here, a spa-inspired ensuite awaits a masterpiece of design that will rival the baths you’ve enjoyed on your most luxurious travels. A stunning walk-in dressing room completes the retreat, offering an unparalleled level of elegance and functionality. This level also features two additional bedrooms, each thoughtfully designed, along with a sun-filled den, a perfect setting for a private home library or reading nook, and a spacious family room, which can easily be converted into a generous fourth bedroom, offering flexibility to suit your evolving lifestyle.Designed for those who love to entertain, the outdoor living room is a private sanctuary, featuring a wood-burning fireplace and Infratech overhead heaters, ensuring year-round enjoyment. This seamless integration of indoor and outdoor spaces is a testament to the homes thoughtful design, where comfort and luxury exist in perfect harmony.Descend to the lower level, where indulgence and innovation take center stage. A striking four-car garag e, framed by a breathtaking glass wall, is more than a place to park, it is a gallery for your most prized automobiles. A private elevator connects all levels, offering both convenience and an added touch of extravagance.The entertainment experience is elevated with a sophisticated wet bar, a spacious recreation room, and a state-of-the-art home gym, ensuring that every moment whether of relaxation or revelry is imbued with elegance. A private guest suite with a full bath completes the lower level, offering a serene retreat for visitors.This home is not just a house; it is a testament to a life well lived. A rare offering in one of Calgarys most sought-after communities, this residence is a masterpiece of architecture and design, awaiting its discerning new owner. (id:51989)
RE/MAX House Of Real Estate
1 Outlet Collection Way
Leduc, Alberta
Own a Slice of Success! Pizza Box in Edmonton Outlet Mall For Sale! A turnkey opportunity awaits! Whether you’re an aspiring entrepreneur or an experienced restaurateur, this is your chance to own Pizza Box, a thriving business in the high-traffic Edmonton Outlet Mall. This well-established brand is known for its delicious pizza, wings, salads, and bubble tea, attracting a loyal customer base of mall shoppers and local residents. The modern and efficient fit-out creates a welcoming atmosphere, and the fully equipped kitchen allows for a seamless transition to new ownership. With strong revenue and projected net income exceeding $100,000 per year, this is a profitable, ready-to-go business. Additional growth potential exists through expanded delivery services and new menu offerings. Financial details are available for qualified buyers, and training and support are provided for a smooth handover. With favorable lease terms in a premier location, this is an incredible opportunity. (id:51989)
Lux Real Estate Inc
40050, Township Road 804
M.d. Of, Alberta
Discover your dream retreat with this stunning engineered open beam bungalow, thoughtfully designed for year-round comfort- keeping you cool in summer and cozy in winter. Nestled on a private, tranquil lot just 15 minutes from the charming town of Fairview, this home offers the perfect blend of seclusion and convenience, complete with town water. A standout feature is the impressive 1200 sq ft shop, built in 2023, ideal for hobbies, storage, a home workshop or vehicle parking. Embrace peaceful living with modern flair in this one-of-a-kind property! (id:51989)
Grassroots Realty Group Ltd.
#208 10611 117 St Nw
Edmonton, Alberta
FANTASTIC 2 BED, 2 BATH UNIT LOCATED ON THE SECOND FLOOR WITH ONE OF THE NICEST FLOOR PLANS IN THE BUILDING! The spacious and bright home is well maintained and ready for its new owner. The kitchen features s.s. appliances, breakfast bar and plenty of cabinets. At the front of the unit you will find a large storage room that is home to your in suite laundry. The living and dining rooms are open and flow easily into each other with the living room having large windows and a door opening up to your patio. The primary bedroom has plenty of space, a walk through closet and 3pce ensuite. The second bedroom is ideally located and spacious enough for a queen bed and a work station if one desired. This safe and secure building also features heated underground parking! Walking distance to all amenities, parks, shopping and of course public transportation. Easy access to downtown and Edmontons North or West ends. (id:51989)
Rimrock Real Estate
5812 28 Avenue
Camrose, Alberta
Beautiful Valleyview home with a huge back yard and no neighbors behind! This 3-bedroom, 2 bathroom property features a bright, open layout with an abundance of upgrades. Step over the front porch and into the front foyer where you'll find closet storage and access to the Attachred Triple Garage. On the main level, the open concept living room, kitchen, and dining room features a central island with new butcher block counter tops, New lighting , a corner pantry, and well-made cupboard storage. The main floor also include 2 bedrooms and access to the multi-tiered deck perfect for entertaining. The primary bedroom includes a walk-in closet and three-piece ensuite bath. Both bathrooms have new granite counter tops with 6" backsplash, and ceramic tile flooring. You will love the beautiful wall lighting and hardware throughout the home. On the lower level, a large basement for development with laundry room, and storage. Outside, a rear deck with a gazebo overlooks a large back yard with landscaping, patio seating, and raised garden beds. If a quality family home in a quiet neighborhood sounds like the place for you, give your REALTOR® a call and book a showing today! (id:51989)
RE/MAX Real Estate (Edmonton) Ltd.
108 Acres Bordering Kananaskis
Rural Foothills County, Alberta
108 Acres Bordering the Kananaskis and Fish Creek. Just 5 Minutes south of Bragg Creek, west of Hwy 762, sits this gorgeous 108 acres with a mixture of mature trees, rolling hills, open meadows and Fish Creek Frontage. Developed driveway right from the gate across your private bridge to the meadow leading into K Country. As you enter this special property you are over taken as you travel through the mature forest, then break out on a hill over looking open meadow, with 1/2 mile of Fish Creek frontage rambling below and the rugged Rocky Mountain peaks to the West. The land is a 108 acre rectangle with a high treed hill on the North side which would make the perfect building site for your Country Dream home. Imagine riding through the gate of your own property directly into K country. Part of the property has been recently logged and there is a substantial gravel reserve towards the NW corner for your personal use. Bring your horse and quads to this ultimate weekend retreat or full time country hideaway. For the fisherman reel in the Brook Trout, Cutthroat, and Rainbows from the banks of your land. Beautiful land with close in location. It doesn't get any better than this 108 acres bordering the Kananaskis. The Purchase Price does not include GST. In the event that GST is payable and the Buyer is not a GST registrant, then the Buyer shall remit the applicable GST to the Seller’s lawyer on or before Completion Day. Please do not Enter without permission. (id:51989)
Coldwell Banker Mountain Central
109 Highlands Place
Desert Blume, Alberta
Welcome to your dream home, located in the prestigious community of Desert Blume Estates!! As you enter, be captivated by the open concept design. The expansive living areas, are designed for both entertainment and relaxation, with large windows that showcase an unobstructive views of the Desert Blume Golf Course, country side and and Cypress Hills. Allowing natural light to flood the space and providing a seamless connection to the outdoors. Indulge in spacious living areas, that are thoughtfully designed for this walkout bungalow . The kitchen boasts high-end appliances, and ample counter space, making for a culinary haven leading to an extraordinary deck to savor your morning coffee while overlooking the stunning view. Unwind in the primary main floor bedroom, complete with 5-piece ensuite, with heated flooring, a dream walk-in closet with custom designed shelving . The lower level walk-out opens up to a stunning patio deck area, creating an ideal setting for outdoor gatherings or quiet time under the sun or night time stars. Enjoy the indoor convenient amenities, a stand-up wet, bar, 4 1/2' X 9' slate pool table with all accessories, gas fireplace, fridge plus built-in dishwasher. The lower level also offers two generous size bedrooms, 3-piece bath and more ample storage space. Experience the comprehensive sound system that envelopes you in rich audio and perfect ambiance for any occasions, located in every room, plus the outdoor patio and deck areas. The beautiful, spacious landscaped outdoor area, features a fabulous covered patio area, designed for entertaining and relaxation., Relax and enjoy the 7-man hot tub, cozy up to the gas-fire outdoor patio table, the ambiance of the unique Tiki gas pole lighting, convenient boxed garden area, camp and snuggle up by the outdoor wood burning firepit. The super large professionally landscaped backyard provides a wonderful opportunity to enjoy various activities and relax in nature plus a convenient storage shed fo r your gardening tools. The triple car heated tandem garage offers extra wide entry doors to accommodate your recreational toys, work bench area and epoxy easy care flooring. Every corner of this home is designed with meticulous attention to detail, and is adorned with high-end finishes that enhance every space throughout the home. (id:51989)
Royal LePage Community Realty
4545 25 Avenue S
Lethbridge, Alberta
This Avonlea built home is a STUNNER and sure to wow! Located in the incredibly desirable Discovery neighbourhood, this 2022 built home is fully finished from exterior to interior and is ready for you and your family to move on in! Unlike most new builds this home comes with: window coverings, a washer and dryer, beautiful back and front yard landscaping including fencing, a garden shed, a massive back deck (with low maintenance composite decking), central air conditioning, a FULLY FINISHED basement, and a wet bar!! The Isla layout by Avonlea provides your family with a large bonus room upstairs, a spacious primary bedroom with a huge walk-in closet and double vanity sink in the ensuite, quartz countertops in the kitchen, a corner pantry, a double attached garage, sliding patio doors and massive windows throughout providing tons of natural light, and beautiful light fixtures and laminate flooring. Whether you are a growing family, or a professional couple or single just looking for a fantastic home, this is the one for you! With all the extras this property offers it is simply a no-brainer! Call your REALTOR® and book your showing today!! (id:51989)
Grassroots Realty Group
5035 52 Av
Mundare, Alberta
Stunning, Fully Renovated Bungalow in Mundare – Move-In Ready! Welcome to this beautifully updated bungalow in the heart of Mundare! Thoughtfully renovated from top to bottom, this home is designed to impress. The open-concept layout is perfect for modern living. The spacious master bedroom features a large walk-in closet. The remodeled 4-piece bathroom boasts sleek finishes, newer appliances, and upgraded windows that flood the home with natural light. Downstairs, the finished basement offers two versatile dens, ready to suit your needs. A stunning renovated bathroom with a luxurious rain shower adds a spa-like touch. Step outside to enjoy the oversized fenced yard, a large deck, and a gorgeous gazebo—perfect for entertaining. There's also gas plumbed in for a barbecue, making outdoor cooking a breeze. A detached garage provides secure parking and extra storage. Just 45 minutes from Edmonton, Mundare blends small-town charm with city convenience. Don’t miss out on this incredible home! (id:51989)
Kowal Realty Ltd
#204 10149 Saskatchewan Dr Nw Nw
Edmonton, Alberta
Well-maintained 2-bed, 2-bath (both ensuite) condo on Sask Drive in Waters Edge. The Building offers an on-site manager, security guard, ample visitor parking, gym, racquet/squash court, rooftop tennis/basketball courts, ravine trails, bike paths, and nearby parks. Minutes from U of A, Downtown, Kinsman Rec Centre, Whyte Ave shops, restaurants, and festivals. Assigned covered parking included. Excellent investment opportunity or comfortable living space for students/first-time buyers. (id:51989)
Maxwell Progressive
5121 118 Av Nw
Edmonton, Alberta
Nestled in the picturesque Highlands, this charming home WITH LEGAL BASEMENT SUITE offers a comfortable & functional layout perfect for modern living. The main floor features an open-concept family & living rooms & kitchen, providing ample space for family gatherings & entertaining. A convenient storage room, pantry & full bath round out the main level. You will LOVE the spectacular spiral staircase leading upstairs where you’ll find 3 generously sized bedrooms, full bath, full LAUNDRY & a bright, sunny sitting room/den with patio, ideal for relaxing or working from home. The lower level includes a LEGAL SUITE with a recently updated kitchen, offering a fantastic opportunity for rental income. The home is complemented by a double detached garage, providing plenty of parking & add'l storage. Outside, the south-facing backyard boasts sunshine throughout the day, along with several well-maintained (5) storage sheds for your outdoor equipment. Recent upgrades include- roof (appx.6 yrs), parking pad (3 yrs). (id:51989)
RE/MAX River City
606 Margaret Sutherland Crescent N
Lethbridge, Alberta
Welcome to this charmer that is freshly renovated, and located in an incredible location! From the minute you open the front door you will appreciate the thoughtful fresh updates. New paint, tile, lights, and vinyl plank flooring totally freshen up this nice open main floor. A huge window on the front of the home floods this space with natural light. The kitchen has plenty of counter space, stainless steel appliances, and a new sink and faucet too. The dining room completes this floor, with another large window, and plenty of space for the whole family. Up just a few stairs you will find the primary bedroom with huge walk in closet, another bedroom, linen closet, and a four piece bathroom. This bathroom has also been freshened up, with new flooring, tub, toilet, sink, faucet, and backsplash! The lower level features a spacious family room, with plenty of space to host everyone to watch the game, and let the kids play too! There is even one more level, complete with a giant bedroom, the laundry, another fully renovated four piece bathroom, and the storage/mechanical room too. Outside features not one, not two, but three sheds (one is VERY oversized), and a new deck as well! Located on a quiet street close to an elementary school, shopping, restaurants, and so much more. Give your REALTOR® a call and come see this nicely updated home for yourself! It must be seen to be appreciated. (id:51989)
RE/MAX Real Estate - Lethbridge
272044a Twp Rd 475
Rural Wetaskiwin County, Alberta
Are You an Enterprising Visionary or Entrepreneur Looking for a Project? This Property Exemplifies Limitless Potential. Unique Opportunity for Those with The Imagination to Create Something Extraordinary. FEATURES:15.02 Acres- Not in Subdivision.1835 Sq. Ft. Bungalow. Second Dwelling on Site Converted into a Commercial Bakery. (No Longer Certified). Fully Serviced Banquet Hall. Building Approx 40 x 140. Includes Commercial Kitchen, Hall Area, Bathrooms & Showers. Abundance of Equipment Storage Plus Double Garage. PRIME LOCATION: Close to Pavement. Only Minutes to Wizard Lake. ENDLESS POSSIBILITIES: Whether You’re a Seasoned Developer or Ambitious Entrepreneur, This Property Offers the Freedom to Explore a Myriad of Possibilities. EG…Community Hall, Church Groups, Wedding Venue, RV Storage, Green House, Campground. ETC…Added Features: 2 Water Wells w/Abundant Supply. Robust Electrical System + Emergency Back Up Generator. Upgraded Septic System(s) Services all Buildings. Unlock the Potential of Your Dreams (id:51989)
Maxwell Heritage Realty
107 Sweet Clover Link
Rural Rocky View County, Alberta
Buy nearly new without the wait! This stunning townhome is built by Streetside in the amazing new community of Harmony, just a short drive west of Calgary. Featuring two bedrooms and three bathrooms, this pristine townhouse has everything you are looking for! Walking in on the main level you are greeted by a cute flex space and separate foyer, plus storage room and closet. Up the stairs to your main level is a bright and open floor plan where your living room blends seamlessly into your kitchen and onto the dining room, perfect for entertaining. Your kitchen features stainless steel appliances, quartz countertops and gas cooktop. Off of the kitchen is a unique coffee station room and walk in pantry. Walk over and enjoy your morning coffee on the balcony just off the dining room. The main floor is completed by a 2 piece bathroom and upgraded gas fireplace in the living room. Headed to the upper level, you will find two large bedrooms, each with their own ensuite. The primary retreat features a 5 piece bathroom with attached large walk-in closet and separate water closet, while the second bedroom boasts a 4 piece bathroom and walk in closet. The upper level is completed by a nice sized laundry and storage room. This unit comes complete with an attached 2 car garage. Harmony residents can spend the summers at the beach and nearby lake, and easy access in the winters to the mountains! With heaps of remaining new home warranty, a brand new growing community, this home is a must see! Don't hesitate and contact your realtor to book a showing today! It may not last too long...... (id:51989)
RE/MAX Realty Professionals
Main Floor, 419 50 Street
Edson, Alberta
This versatile commercial building offers 8142 square feet of prime lease space on the main level, located in the heart of the downtown area. Directly accessible from Main Street and across from the main post office, the property is ideally positioned just off Highway 16. The entire main floor was home to a thriving sports store, providing ample retail space with high foot traffic. The open layout allows for a variety of retail operations, offering flexibility to accommodate different business needs. Strategically situated in the main shopping area, the building benefits from excellent visibility and accessibility, making it an attractive destination for customers and businesses alike. With its prime location and ample main-floor space, this property presents a fantastic opportunity for investment in a bustling downtown area. (id:51989)
Century 21 Twin Realty
199 Saddlecrest Grove Ne
Calgary, Alberta
Welcome to the epitome of luxury living in the prestigious neighborhood of Saddle Ridge, just Minutes away from all amenities. This magnificent home offering 3800+ sq. ft. of living space offers 8 bedrooms, 6 full bathrooms, and an ideal blend of lavish living space and investment potential. Whether you're a large family or a savvy investor, this property is designed to meet all your needs.As you step into the grand foyer, the open-to-below design makes a striking first impression. High-end finishes throughout include engineered hardwood floors, elegant tiles, and sleek glass railings, highlighting the modern opulence of this home.The main floor features a spacious living room, a cozy family room, and a dining area that flows effortlessly into the gourmet chef's kitchen. Equipped with top-of-the-line stainless steel appliances, quartz countertops, and a separate spice kitchen with pantry, this space is perfect for both everyday meals and entertaining. A well-appointed bedroom and full bathroom on the main floor further enhance the home’s versatility, ideal for multi-generational living.Upstairs, you'll find 4 generously sized bedrooms and 3 luxurious bathrooms, including two expansive master suites. The grand master suite is a true retreat, with a stunning feature wall and a spa-like 5-piece ensuite. The real highlight of this home is the two separate finished basements, each offering privacy, comfort, and excellent rental income potential. The 2-bedroom basement and 1-bedroom basement each have their own kitchens, living areas, bedrooms, and full bathrooms. Whether you choose to rent them out or keep one for personal use, they offer unmatched flexibility.This brand-new home is ideally located with quick access to Metis Trail NE, just a 7-minute drive from the airport, ensuring easy commuting. Experience the ultimate combination of luxury and income potential in this one-of-a-kind property. Don't miss out on the opportunity to own this exceptional home! (id:51989)
RE/MAX Irealty Innovations
Se-36-51-27-4
Rural Parkland County, Alberta
Click brochure link for more information** Five parcels of development land ranging from +/- 37.90 acres to +/- 158.00 acres in size. Located in Parkland County, one of Alberta’s largest and most densely population municipalities. Situated along Range Road 627 providing excellent access to major transportation routes via Range Road 627 and Highway 60. Approved Area Structure Plan with mixed use and country residential zoning. This is Parcel 3. (id:51989)
Honestdoor Inc.
8123- 8125 83 Av Nw
Edmonton, Alberta
This fully renovated legal 4-plex in Idylwylde generates $6,300/month, making it a turnkey investment. Three of the units offer 3 bedrooms, while one basement unit features 2 bedrooms. The upper suites include 1.5 baths, and the basement suites have 1 full bath. Over $230,000 has been invested in upgrades, including new kitchens, flooring, plumbing, electrical, and a new roof. Located steps from Bonnie Doon Mall, the LRT, and U of A’s Campus Saint-Jean, this property benefits from strong tenant demand and steady appreciation. With separate laundry in each suite, modern updates, and a prime location, this is the perfect mix of cash flow and long-term equity growth—a rare opportunity in one of Edmonton’s most sought-after investment areas. (id:51989)
Exp Realty
1012 19 Avenue Se
Calgary, Alberta
Discover an extraordinary revenue property nestled in the sought-after district of Ramsay, just moments away from the future green line station. This prime location offers incredible convenience and potential for future growth. This property features three illegal suites. With long-term tenants who are eager to stay, you can enjoy consistent and reliable revenue from day one .Ramsay is known for its vibrant community, tree-lined streets, and close proximity to amenities, making it an attractive area for tenants and investors alike. Over the past several years, this property has been well maintained , ensuring a comfortable living experience for tenants.Take advantage of this rare opportunity to invest in a revenue property with a proven track record. Act quickly, as opportunities like this don't come around often! (id:51989)
Real Estate Professionals Inc.
#405 61314 Rr 463
Rural Bonnyville M.d., Alberta
Nothing to do but move in! This 1136 sq/ft home has been completely renovated from top to bottom! New shingles, windows, a beautiful updated kitchen with white cabinets, stainless steel appliances, large pantry. New flooring, trim, paint, through out the house. The two main floor bathrooms have be completely renovated. The finished basement has a second kitchen or bar area, 4pc bathroom, 2 large bedrooms, Large rec room. New furnace and hot water tank. This home has a detached double garage, and new septic tank, sitting on 1/2 an acre! Close to the playground, and pickle ball courts. Only mins to town, you must have a look. (id:51989)
Century 21 Poirier Real Estate
Sw-36-51-27-4
Rural Parkland County, Alberta
Click brochure link for more information** Five parcels of development land ranging from +/- 37.90 acres to +/- 158.00 acres in size. Located in Parkland County, one of Alberta’s largest and most densely population municipalities. Situated along Range Road 627 providing excellent access to major transportation routes via Range Road 627 and Highway 60. Approved Area Structure Plan with mixed use and country residential zoning. This is Parcel 2. (id:51989)
Honestdoor Inc.
4000 Secondary Rd
Calling Lake, Alberta
Ready to own 6 acres of land with gas station, convenience store and a liquor store? Prime opportunity 2.5 hours north of Edmonton on highway 813. Strong sales with nearby community of Calling Lake, and ongoing oil and gas projects. This site includes accommodation with separate living space, 2 bedrooms, 2 full baths, and kitchen. Great site includes garage and mechanical shop space. In May 2021, new above ground tank, and two new gas pumps. Excellent property with endless potential for future development such as RV Parks or other business. Calling Lake is a Provincial Park, must see scenic Alberta lake for summer/winter fishing, swimming and boating, and near by camping grounds. (id:51989)
Century 21 All Stars Realty Ltd
14715 88 Av Nw
Edmonton, Alberta
Located on a beautiful mature treed street in Parkview, is this stunning high spec infill built by the reputable House of Modernity. No detail in this home has been overlooked by Blank Slate YEG Interior Design combining contemporary style with functional living spaces, making it ideal for modern lifestyles. Home features engineered hardwood flooring throughout (including staircase), 9 FT ceilings, high end lighting package, and the perfect layout with rare rear living room with fireplace and built-ins. The main floor offers a functional and visually striking kitchen with two-tone cabinetry, tile backsplash, and impressive round island with quartz counters perfect for entertaining. Dining room lets in loads of natural light with its large windows and is spacious enough for large gatherings. Upstairs will lead you to 3 bedrooms, the primary suite is generously sized and offers spacious walk-in closet and luxurious en-suite bath. Why live an ordinary life when you can live in this extraordinary home. (id:51989)
Sable Realty
124 Quartz Crescent
Cochrane, Alberta
Step into luxury with this stunning two-story 2047 sqft, 3 bedroom home called the Manchester! Masterfully crafted by R Space Builders, who pride themselves on building quality homes that will stand the test of time and provide a home base your family can always count on to be your safe place. Located in Greystone, one of Cochrane's newest communities with the so much to offer. From parks and pathways that are right on the bow river and beautiful scenery. From world class pickleball courts and ball diamonds, this community continues to impress on all the amenities it delivers. Spray Lakes Community Recreation center is just steps away, as well as a soon to be Finished COOP. At R Space Builders, we build our homes using quality materials and the best practice installation methods. This home is the epitome of that featuring soaring 9' ceilings that enhance the sense of space, and elegance. The Floorplan is open concept providing the perfect balance of form a function. Entering the home your greeted in a well sized foyer with a view through to the kitchen. You enter the open living room and kitchen area to bright natural light and warm wood features. The kitchen is well laid out bringing sophistication to the home while delivering ample function. With upgraded solid cabinetry, quartz Counter tops, Upgraded appliances including a built in microwave, range hood and French door fridge. The Walk through pantry to mudroom is the ideal function every family needs. The level of finish throughout this home is designed to deliver upscale living for the best value. Including recessed lighting, Luxury Vinyl plank flooring, built in wood closet shelving, and knock down ceilings. The large living room features a large window as well a beautiful gas fire place with lovely wood mantle and stone accents. Located on the second floor, the spacious central bonus room offers an ideal space for family activities, a media center, or a home office. Its open design provides versatility and plenty of room for customization. The Primary suite is large and well appointed with large windows overlooking the greenspace pathway. The Ensuite bath is grand and upscale with two sinks, a free standing tub, water closet and stand up tile shower. From the bathroom you enter the large primary walk in closet with extensive built in wood shelving. The second and third bedrooms are also upstairs, both being well sized for guests or kids to stretch out in. The Upstairs laundry room, rounds out this wonderful second floor. The unfinished basement offers endless potential, with rough-ins ready for additional living space, a home gym, or a media room. Equipped with a 200-amp panel, this home is ready for any upgrades, including a future EV charger or hot tub. This home is roughed in for future Solar Power should the buyer choose. Enjoy direct access to scenic walking and biking trails, as this home backs onto a beautiful pathway—offering additional privacy and a peaceful outdoor retreat. (id:51989)
Cir Realty
1, 12809 103a Street
Grande Prairie, Alberta
BRAND NEW 3 bedroom, 2 bathroom upper unit located in Royal Oaks North. Open concept floor plan, kitchen features upgraded stainless steel appliances, a pantry for additional storage and white cabinetry. Electric fireplace in the living room. Primary bedroom features a walk-in closet and a full en-suite. Large back deck. Vinyl plank throughout - no carpet! Private in-suite laundry in the basement. Fenced yard. Single car attached garage insulated, not heated. Sorry, no pets here. Utilities will be included for an additional $300/month. Application required prior to viewing. (id:51989)
Grassroots Realty Group Ltd.
402, 5204 Dalton Drive Nw
Calgary, Alberta
END UNIT Spacious & Bright 2-Bedroom, 1.5-Bathroom Condo in Vibrant Dalhousie – Prime Investment Opportunity Welcome to one of the largest units in the highly sought-after Vista View building. This spacious 919 sq. ft. apartment offers two bedrooms, one and a half bathrooms, including an en-suite, and a functional layout designed for both comfort and convenience. Step inside to find a bright and airy living space, enhanced by extra windows that fill the apartment with natural light. The open-concept living and dining area is perfect for entertaining or relaxing, seamlessly connecting to the well-equipped kitchen, featuring ample storage, plenty of cabinetry with white appliances.Enjoy your morning coffee or unwind in the evening on the large North-facing balcony. The primary bedroom offers plenty of space with a private two-piece en-suite, while the second bedroom is perfect for guests, a home office, or personal use.This home includes the luxury of a heated underground parking stall and an in-unit storage room for added convenience. Condo fees ($608.37/Month) cover heat, water, electricity, sewer, and cable, ensuring a stress-free lifestyle. Vista View is a well-maintained building with excellent amenities, including a large laundry room, fitness room with a dry sauna, a party room for gatherings, a library, a games room, guest suites for visitors, tennis courts, RV storage, and ample visitor parking. Located in the heart of Dalhousie, this condo is within walking distance to the Dalhousie LRT station, shopping, restaurants, parks, and schools. With easy access to Crowchild Trail, the University of Calgary, SAIT, Market Mall, hospitals, and downtown, this is an ideal home for professionals, students, or investors looking for a great rental opportunity. Don’t miss out on this incredible home. Book your showing today. (id:51989)
Cir Realty
2nd Floor, 419 50 Street
Edson, Alberta
This commercial property offers a unique leasing opportunity on the upper floor, featuring a mix of functional spaces ideal for various business uses. The second floor includes an office, a storage area, and a full bathroom, providing the convenience and amenities needed for day-to-day operations. Additionally, there is a large, open floor space that can be easily adapted to suit a range of needs, whether as additional office space, a yoga studio, or another creative use. The flexible layout and prime location in the downtown core make this upper floor a valuable option for businesses looking to establish themselves in a high-traffic area. With its strategic position just off Highway 16 and across from the main post office, this space offers excellent visibility and accessibility. Take advantage of this opportunity to lease a versatile space in a prime downtown location! (id:51989)
Century 21 Twin Realty
2301, 155 Skyview Ranch Way Ne
Calgary, Alberta
Welcome to this beautiful two-bedroom, two-bath condo unit that's all about comfortable, stylish living. As son as you step inside, you'll notice a bright, open-concept layout that seamlessly connects the kitchen and living area - perfect for both relaxing evenings and hosting get-togethers. Thoughtful touches include sleek countertops, quality stainless steel appliances, and ample cabinet space. Each bedroom is generously sized, with the primary suite offering a private bath and plenty of storage. Enjoy your morning coffee or unwind in the evenings on the spacious balcony, where you can take in the surrounding views. This condo also comes with titled underground parking, in-suite laundry, and extra storage for all your gear. Don't miss the chance to call this welcoming space your new home. (id:51989)
Prep Realty
346, 2211 19 Street Ne
Calgary, Alberta
Whether you're a first-time buyer or an investor, this is a property worth considering! Beautifully renovated with a brand-new kitchen featuring quartz countertops, this home offers a spacious living room, two bedrooms, and one bathroom in a quiet, friendly complex. Recent updates include: new appliances, new flooring, new baseboards, and fresh paint. Conveniently located near shopping, amenities, and with easy access to major roads. VIRTUAL TOUR AVAILABLE! (id:51989)
Royal LePage Benchmark
1208, 80 Greenbriar Place Nw
Calgary, Alberta
Welcome to this stunning luxury condo at The Apollo in Greenwich—a sophisticated owner-occupied community that’s perfect as your next home or investment property. Ideally located, this stunning condo is just steps away from boutique shops, the Calgary Farmer's Market West, and the picturesque Bow River pathway system. With breathtaking views of Canada Olympic Park, you're minutes from world-class leisure and sporting activities. This sunlit 2-bedroom condo combines convenience with premium design. High-end features include in-floor heating throughout, soaring 9-foot ceilings for an airy ambiance, and a gourmet kitchen equipped with a central island and stainless steel appliances—ideal for culinary enthusiasts. Step outside to the east-facing patio on the 2nd floor, complete with a natural gas line for your BBQ, and enjoy morning sunshine with your coffee. The residence is equipped with air conditioning and boasts two spacious primary bedrooms, each with its own ensuite, offering both privacy and elegance. Additional conveniences include titled underground parking and titled storage. Condo fees cover essentials such as heat, water, sewer, trash removal, and snow clearing for hassle-free living. Pet owners will love the proximity to off-leash dog parks, making this a welcoming space for your furry friends. This pet-friendly complex places you near the Bow River and Canada Olympic Park, while offering easy access to both urban and outdoor adventures—just 20 minutes to downtown Calgary and 45 minutes to the majestic Rocky Mountains. Don’t miss this rare opportunity for luxurious, convenient living in NW Calgary. Schedule your private viewing today! (id:51989)
Trustpro Realty
262022 Hwy 27
Rural Kneehill County, Alberta
Here is a great property that offers 8.67 ACRES that is waiting for you to enjoy the COUNTRY LIFE!! Start with the lovingly cared for custom built BUNGALOW that provides 1455 square feet of great space for the FAMILY and entertaining. As you enter into the kitchen you are sure to appreciate the large east and south windows that allows the sunlight to stream in and is ideal for keeping an eye on things in the yard. The eat-in kitchen is nicely set up for informal dining with window benches nestled in the corner as well there is a BREAKFAST ISLAND with seating for 5. You will find ample cabinets within the well laid out kitchen and a gas stove sure to be appreciated by the cook! Just off the kitchen is a more formal dining area and living room which are both big enough to host the whole gang. Finishing off the main floor you will find the three bedrooms, a 4pce bathroom and a combination LAUNDRY, mud room with a sink, toilet and shower. Lower lever boasts a HUGE FAMILY ROOM with a wood burning FIREPLACE, two rooms with closets but no windows, a shelved storage room, a COLD ROOM and a walk-up door to the back yard. The recent years has seen some refreshing including paint, flooring, new toilet, hot water tank as well as shingles on house and carport in 2011. The DOUBLE DETACHED GARAGE and carport will be appreciated and makes the comings and goings easy. The 40x60 QUONSET/BARN has a hydrant and there is a 32x32 WORK SHOP as well the acreage is well treed with a seasonal dug-out, LARGE ANIMAL SHELTER, 2 waterers (one isn't hooked-up so not warranted) cross-fenced and corrals. Situated on PAVEMENT on the east side of Torrington which is CENTRALLY LOCATED east of Olds, west of Trochu and Three Hills. Pride of ownership is evident throughout this great property. (id:51989)
RE/MAX Aca Realty
77, 77 Auburn Bay Common Se
Calgary, Alberta
This charming ground-level 1-bedroom condo in Auburn Bay, Calgary, offers a blend of convenience and comfort. The open-concept layout features cork flooring, a modern kitchen with stainless steel appliances, ample counter space that flows into a spacious living area—perfect for relaxing or entertaining. The large bedroom boasts an oversized glass barn door that opens to generous space with abundant closet space. The laundry room is just off of the four piece bathroom optimizing storage and functionality.Step outside to your private patio, ideal for morning coffee or evening relaxation. The unit comes with underground parking and additional storage, providing security and convenience. Located in a desirable lakeside community, you'll enjoy access to nearby parks, walking paths, and Auburn Bay's private lake, as well as proximity to shopping, restaurants, public transit and the South Health Campus . Ideal for first-time buyers, professionals, or investors seeking a low-maintenance lifestyle. Please call today to set up your private viewing! (id:51989)
Century 21 Bamber Realty Ltd.
1112, 522 Cranford Drive Se
Calgary, Alberta
Cranston Ridge! Gorgeous main floor corner unit with an underground parking stall and separate storage unit! This large 2 bed + 2 bath + den has it ALL! Beautiful open concept showcasing the luxury vinyl plank flooring, 9' ceilings, custom blinds, including upgraded lighting + ceiling fans, quartz countertops in the kitchen and bathroom and silgranite kitchen sink + tap. The bright and spacious living room and kitchen features upgraded cabinet height, SS appliance package, large island with extra seating, pot drawers and plenty of extra windows to bring in that natural light. Large primary has walk-through closet to 4pc ensuite, ample 2nd bedroom with 4 pc bath, den and in-suite laundry complete the floor plan. The balcony offers a gas line for your BBQ hookup and private gate for easy access to visitor parking. A/C is roughed in. Ready for you to move in and enjoy! Steps to walking and biking trails. Close to schools, public transit, and just minutes to the South Health Campus, Seton YMCA, shopping, theatre, restaurants and easy access to Deerfoot and Stoney trail. (id:51989)
Cir Realty
#216 12550 140 Av Nw
Edmonton, Alberta
Remarkable 2 bedroom condo with 2 full bathrooms and heated underground parking, in a very well kept complex. The kitchen has an island, glass tile backsplash appliances are now black and the over the range microwave is stainless steal, there are lots of cupboards, and is open to the dining area. The bright living room has a/c and sliding door that goes out to the south facing sunny balcony. Two spacious bedrooms, primary bedroom has a walk-thru closet to the 4 piece ensuite. Loads of storage in this unit plus in suite laundry. Walking distance to all amenities and easy access to Yellowhead and Anthony Henday! (id:51989)
RE/MAX Excellence



