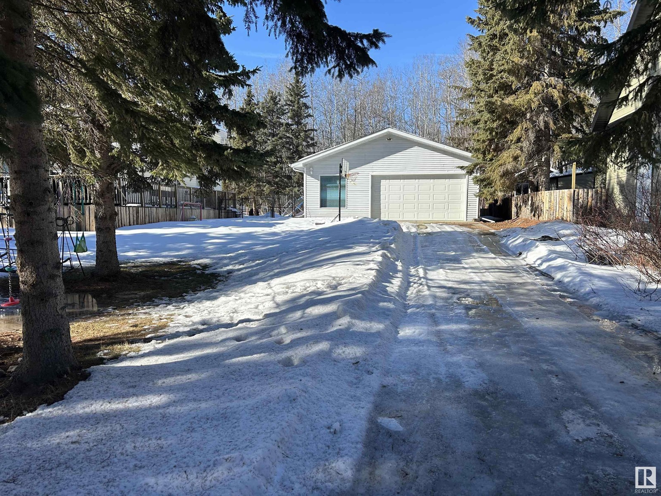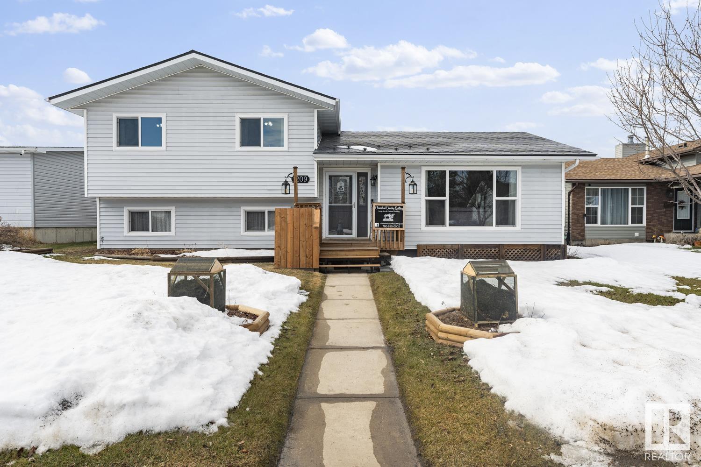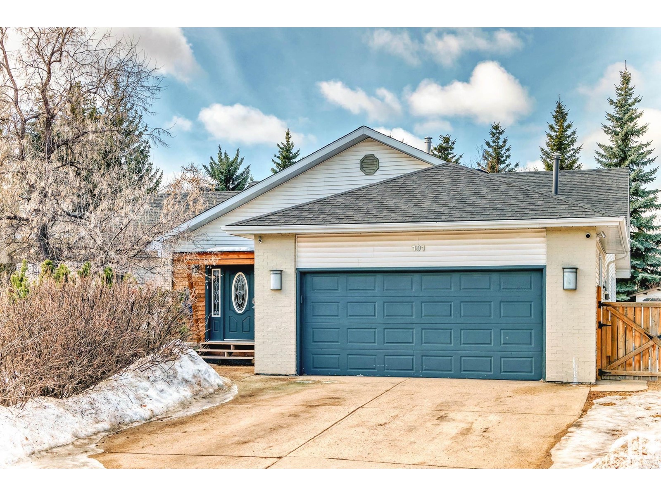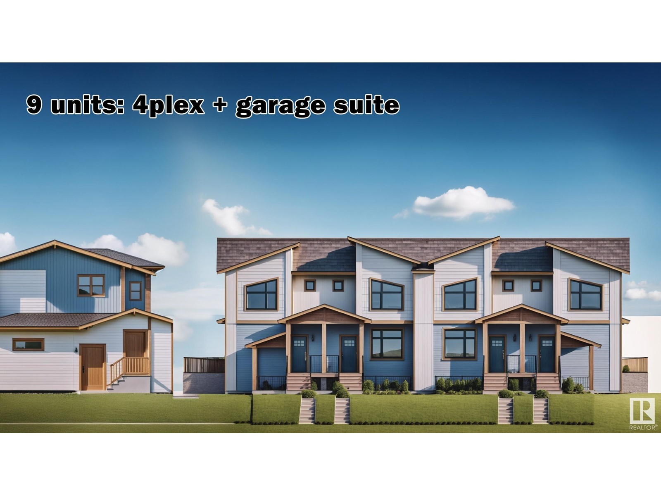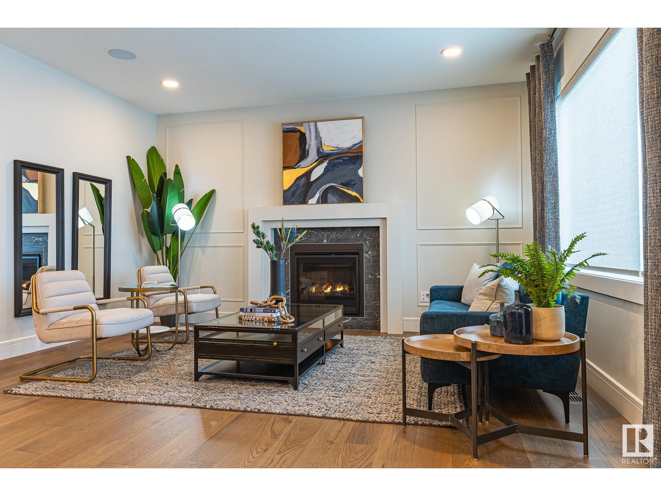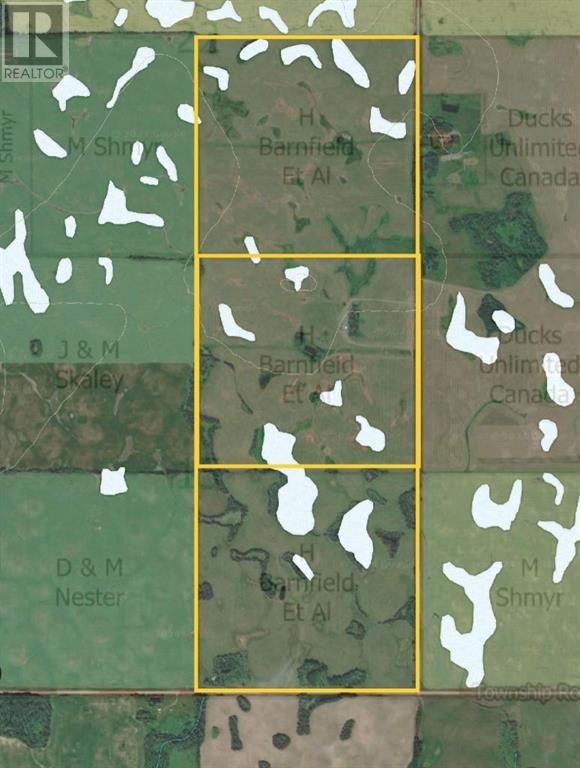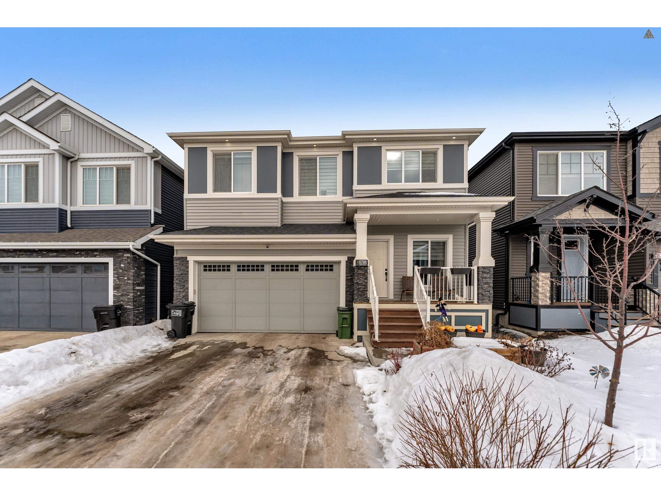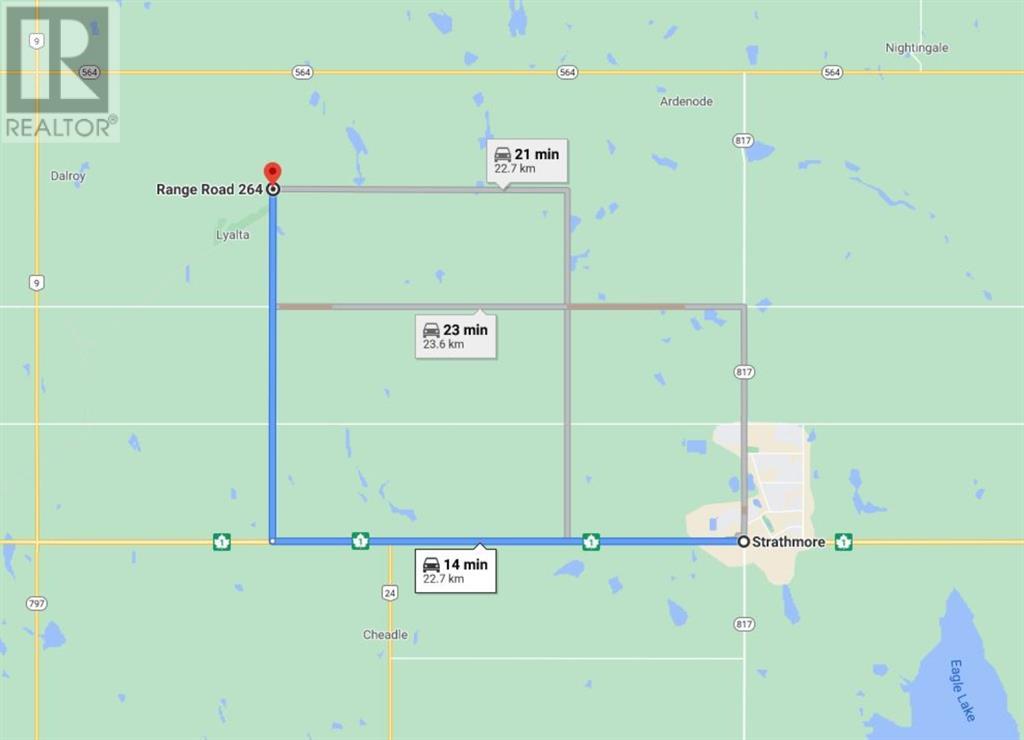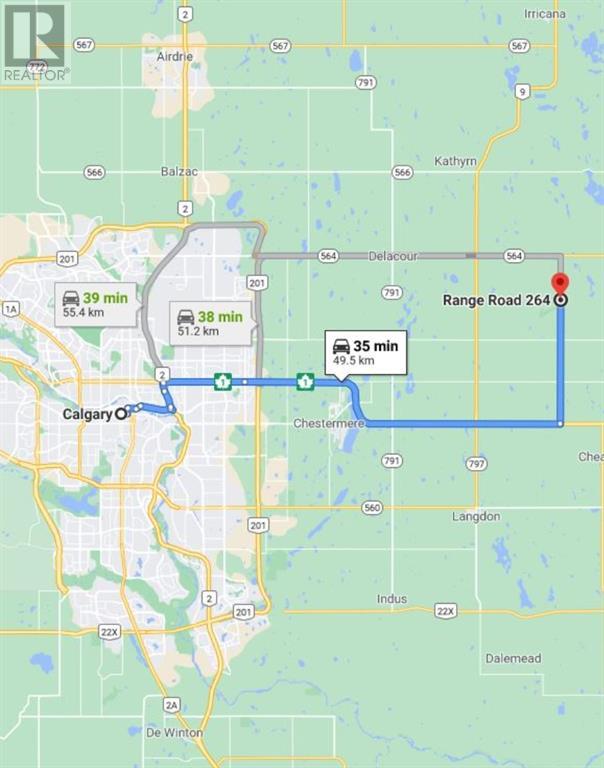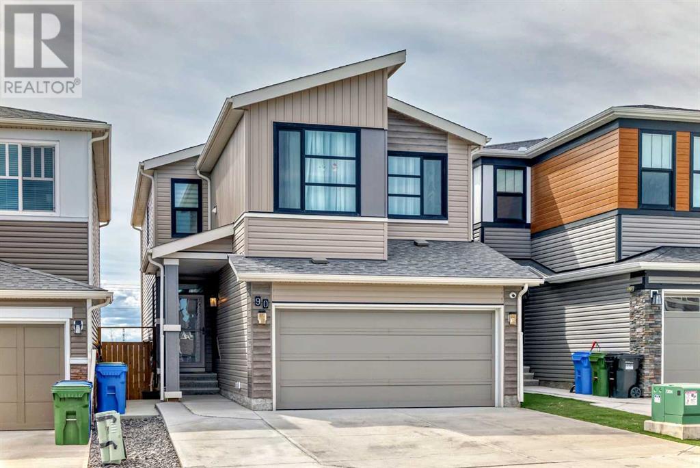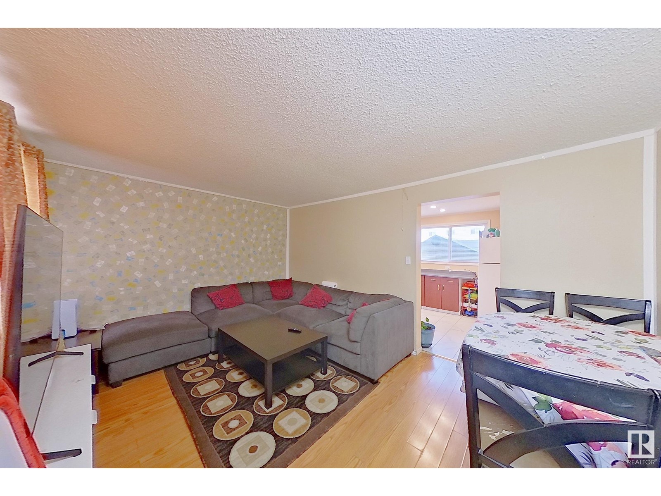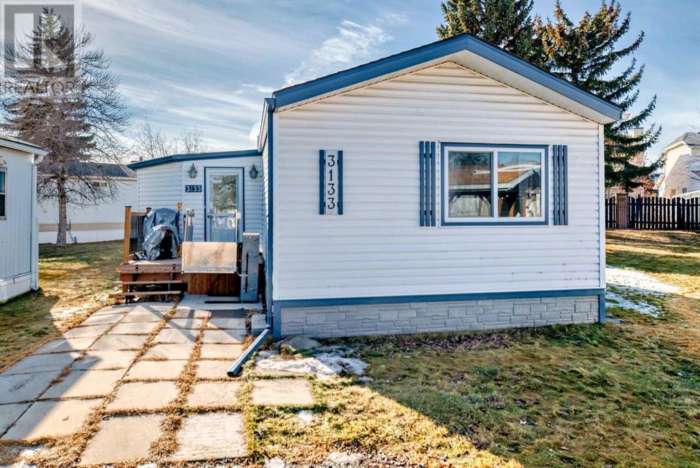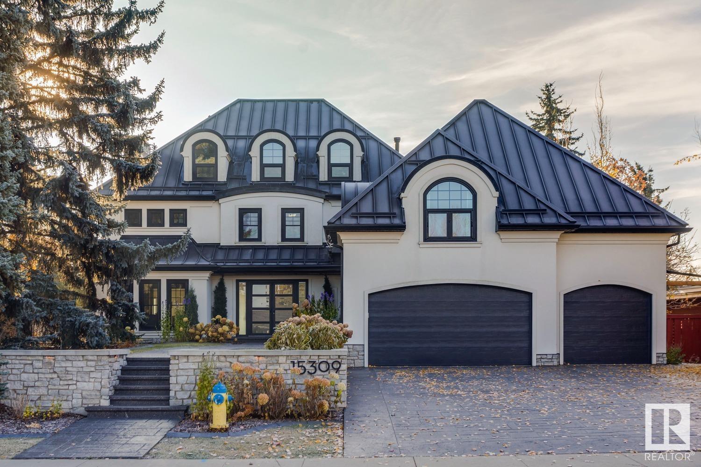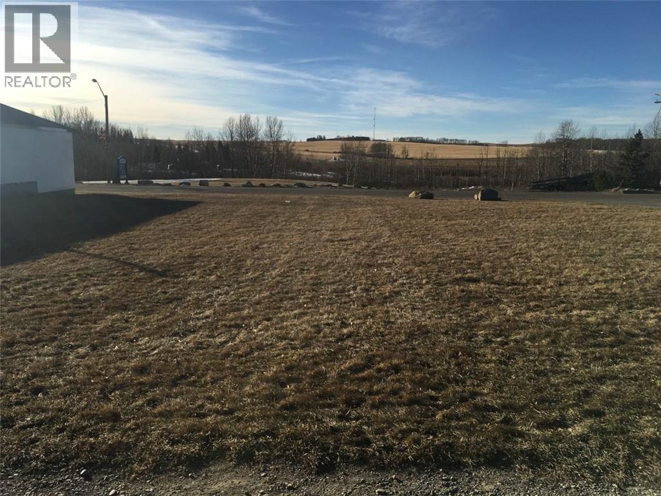looking for your dream home?
Below you will find most recently updated MLS® Listing of properties.
5914 172 St Nw
Edmonton, Alberta
Located in the highly sough after Gariepy-Lessard neighbourhood: known for it's top-rated schools, playgrounds, and strong sense of community. This quiet, Top-Level, carriage style 2 bedroom home offers a perfect blend of comfort and convenience, along with being nestled in a quiet and friendly neighbourhood. The complex backs onto a stunning green space, offering unparalleled privacy, scenic views, and endless outdoor enjoyment. It is a pet friendly paradise and a nature lovers dream! Whether you love morning walks with your dog, weekend picnics, or watching your kids play freely, this home has everything you need and more. It is close to schools, shopping, dining, public transit and major roadways for easy commuting. It has upgraded windows, a newer furnace, good sized storage, and was freshly painted to be move-in ready! Don't miss your chance to live in one of Edmonton's best kept secrets! (id:51989)
2% Realty Edge Ab
1330 Mission Beach
Rural Leduc County, Alberta
WELCOME TO THE PERFECT PROPERTY IF YOUR LOOKING TO GET INTO THE LAKE LIFE.This 30 by 40 foot shop/garage with GAS AND 125 AMP power can be used in so many different ways! Storage if you own in the area already, perfect building site, or renovate it into a perfect 1200 sq foot cabin.... endless ideas!Mission Beach is the perfect location for FUN, RELAXATION & making NEW FAMILY MEMORIES & TRADITIONS! IImagine the possibilities for boating, water skiing, canoeing, nature walks, playground entertainment - endless possiblities for YEAR ROUND ENJOYMENT. Truly a place to call your own, close to Edmonton city limits, as well as numerous additional great smaller communities! RARE FIND LOCATION that offers a little bit of everything. Just imagine the possibilities.... (id:51989)
Maxwell Progressive
1209 8 St
Cold Lake, Alberta
QUALITY & LOCATION! Many renovations, with attention to detail to all! Just up from the Marina! Fully developed, 4 level split = 2,500 sqft square feet of living space! Large FENCED+LANDSCAPED lot with back alley access to the HEATED GARAGE(attic storage). PLUS VECHILE & RV PARKING too! Welcoming main level with sunny livingroom, updated eat-in kitchen, handy 2pc bathroom and back deck access. Upstairs: 3 bedrooms+main bathroom. Master bedroom includes a 3pc ensuite. Hardwood and vinyl plank flooring. No carpet. 3rd Lower level has a family room with woodstove, separate laundry and a 3pc bath. All 3.5 BATHROOMS COMPLETELY RENOVATED (granite, tile, heated floors,++). Basement level with storage room, mechanical(furnace'06, water tank+central vacuum'13 & AC!), HUGE BONUS ROOM 23X14 to use as you wish! Yard with large deck, shingled gazebo, hook-ups for a hot tub(tub not included), plus a storage shed. INTERLOCK LIFETIME ROOF on house+garage! NO smoking, NO issues home (only the 2nd owners)! HOME SWEET HOME! (id:51989)
Century 21 Lakeland Real Estate
517 4th Street
Canmore, Alberta
Stunning custom home in South Canmore. This exceptional, custom-built home is a true masterpiece. Timber frame construction designed by the renowned Russell & Russell and crafted by one of Canmore's most trusted builders, it blends contemporary luxury with mountain charm. Featuring meticulous attention to detail and high-end finishes. Enjoy incredible mountain vistas from both the front and rear of the property, including views of Three Sisters, Ha Ling, East Rundle, Lady MacDonald, and Cascade Mountains, along with stunning vistas of Spray Lakes and Bow Valley. As you step inside, you're greeted by a grand entryway leading to an expansive living area with soaring vaulted ceilings. The property offers two fully equipped kitchens and two striking floor to ceiling fireplaces (wood and gas). The wood-burning fireplace serves as the center piece of the main living space, creating a cozy ambiance. Chef-inspired kitchen features custom cabinetry, top-tier Wolf appliances and walk-in pantry. The adjacent dining area flows seamlessly to a large deck, where you can take in sweeping mountain views. High-end finishes define every room, from engineered hardwood floors to elegant quartz and granite countertops, stone accents and custom walnut cabinetry. The home is equipped with an elevator, ensuring easy access to all three levels. With five generously sized bedrooms and four and a half bathrooms, including three ensuites, this house is designed with comfort in mind along with potential for a self-contained rental suite on the lower level. Amazing outdoor space with three large decks and a fenced in back yard. An oversized garage with ample storage and storage shed complete the space. Just steps from the Bow River and a short distance to Canmore’s vibrant downtown, this home offers the best of mountain living. (id:51989)
Century 21 Nordic Realty
101 Westridge Rd Nw
Edmonton, Alberta
Discover this stunning, fully finished 5-bedroom bungalow with a double attached garage, situated on a massive 1,383.6 m² lot in the desirable Westridge community. With RS zoning, this property offers exceptional investment potential, allowing for up to 8 dwellings, including secondary suites and backyard housing. The main floor features 3 bedrooms, 2 full baths with Jacuzzi, a spacious living and dining area, a well-sized kitchen, and a den, while the fully finished basement includes, family room, full bath , computer room, and large storage space. A separate side entrance leads to a self-contained 2-bedroom mother-in-law suite with a kitchen and full bath, making it ideal for extended family. The grand foyer with vaulted ceilings creates an elegant entrance, while the huge private backyard, featuring apple and palm trees. Parking is never an issue, with space for up to 10 vehicles along the side of the fenced yard. Fully Renovated and move-in ready, close to all amenities. Don't miss out. (id:51989)
Royal LePage Noralta Real Estate
540 Buffaloberry Manor Se
Calgary, Alberta
Welcome to the Mateo by Genesis Builders, located in the highly coveted Logan Landing community. This exceptional home offers a spacious and inviting layout, featuring a dramatic open-to-below great room, perfect for entertaining and family gatherings. With 6 generously sized bedrooms, including 3 on the upper floor, a main floor bedroom and 2 in the 2-bedroom legal suite. this home is designed to meet the needs of modern living. The property comes complete with an extended great room, an elegant electric fireplace, and a bonus room featuring a stunning tray ceiling. The gourmet kitchen is a chef's dream, fully loaded with high-end finishes, a gas line for both the range and cooktop, as well as a convenient gas line for your BBQ. Additional highlights include a spacious 12x10 rear deck, side entry to the legal suite, and a charming farmhouse elevation that adds timeless curb appeal. (id:51989)
Bode Platform Inc.
325 44 Avenue Nw
Calgary, Alberta
Opportunity, is this not better then an apartment with condo fees or a townhouse? Why not buy a little home on a lot you own? Something inner city over looking the old 38 acre Highland Golf Course. We expect you to do your own due diligence on that piece of land right across the street from this home. This is a cute little home and it needs some work but you can make it all yours. Check out the photos and the 360 Tour. The lower level when you come into the home offers 2 bedrooms a storage utility area and a full Bath. As you go Up the steps you will go up to a Large Living Room with Wood Burning Fireplace and Windows that over look the Green Belt across the way. Note A large balcony to sit out on and enjoy a a favorite brew. There is a Dining Area and a Nice galley kitchen with maple cabinets. There is also a storage room and a Flex room, could be a 3rd smaller bedroom or office. It’s a starter Home or a good little revenue property! Inner City with easy commute to downtown either by center street or 4th street, in close proximity. (id:51989)
Exp Realty
10202 157 St Nw
Edmonton, Alberta
Corner Lot. Total 9 Units. 4 Plex & Garage suite. The Upper unit(4) 3 beds, 2.5 bath, single garage. The Basement unit(4) 2 beds, 1 bath. The garage unit 2 beds. Fully finished and equipped with all appliances and landscaping. Two blocks away to the Future Train Station and Jasper Place Bus Station. Great convenient location in Stony Plain road to public transit and shopping. Currently DP stage and estimated completion Spring 2026. Photos are 3D rendering for illustration purposes only. The project qualifies for the CMHC MLI Select program with a minimum 5% down payment. (id:51989)
Maxwell Polaris
2302, 1410 1 Street Se
Calgary, Alberta
Welcome to your dream urban oasis in this luxury 2 bedroom loft style penthouse. Located in the heart of the vibrant Beltline Community. This exquisite high-rise condo boasts an impressive 32 foot ceilings, new hardwood floors, bright fresh paint throughout, accentuated by stunning floor-to-ceiling windows that flood the space with natural light and offer breathtaking panoramic views. The contemporary design and open concept layout with over 1551 square feet of living space, create an inviting ambiance that seamlessly blends sophistication and comfort, perfect for professionals or anyone looking for a chic downtown lifestyle. The chef-style kitchen is a culinary enthusiast's dream, featuring top-of-the-line appliances, granite countertops, sleek modern finishes and a spacious dining room perfect for entertaining. Whether you're hosting a gathering or enjoying a quiet evening, this kitchen provides both functionality and style, making cooking an absolute delight. Adjacent to the kitchen, the generous living area invites you to unwind while soaking in the stunning cityscape, creating the perfect backdrop for your everyday life. Retreat to the luxurious primary loft-style bedroom, a true oasis above the bustling city. This spacious sanctuary provides privacy and tranquility, complemented by its elegant en-suite, walk in closet and tons of additional storage space. The main floor bedroom room offers additional versatility, ideal for a guest room or home office. Enjoy the unmatched lifestyle that comes with living in the Beltline Community. Steps from the Saddledome, Stampede Grounds, BMO Centre, C-train, Calgary's best dining, shopping, and nightlife, this unparalleled penthouse residence is complete with 2 titled parking stalls, concierge services, assigned storage, a gym, hot tub and loads of additional building amenities. Don’t miss this rare opportunity to own a piece of Calgary’s skyline. (id:51989)
Century 21 Bamber Realty Ltd.
2 Hidden Valley Close
Rural Clearwater County, Alberta
Welcome to your dream home! This exquisite 5-bedroom, 4-bathroom residence combines luxurious living with serene seclusion on an expansive 3.41-acre property. Located in a prestigious neighborhood, this property offers unparalleled privacy and luxury. Throughout the home, find premium materials and finishes that exemplify quality and sophistication. Entering the home you will notice a stunning open foyer and Spacious Living Area. Enjoy the generous living space including a dining area with high ceilings and lots of natural light, an open cozy family room with a fireplace, and stunning Kitchen with custom cabinetry, a spacious island, and a large pantry with access to garage for easy access. On the main level enjoy a dedicated office space ideal for remote work or study . Walking upstairs The master bedroom is a private retreat including a master bath with dual vanities and a gorgeous shower. Enjoy the large walk-in closet that not only is connected to the bathroom but also the laundry room which creates a seamless flow . Next walk through to two more bedrooms both including walk in closets that offer ample space and comfort, ideal for family and guests . Next a charming 4 piece bathroom close to bedrooms. Making your way downstairs you will first notice the open feeling and amazing walkout with an incredible view. The Basement Includes two more bedrooms as well as a 3 piece bathroom that has just been completed with stunning tile work. The family room has an incredible amount of space as well as the possibility to create a bar area with everything roughed in for completion. The Three-Car Garage is Spacious and convenient for vehicles and storage. Outdoor Entertainment is perfect for this home when you can Enjoy a beautifully landscaped yard with an extra large patio, perfect for entertaining while Experiencing the stunning views and tranquility. This home is surrounded by perfectly landscaped trees and lush greenery. This luxurious property offers a perfect blen d of comfort, elegance, and privacy. Located only 10 min from town and under 10 min to a beautiful lake close by. Don’t miss your chance to own this magnificent home and experience its beauty and charm firsthand! (id:51989)
Cir Realty
Unknown Address
,
This is a rare opportunity to own a profitable, turnkey restaurant in Drumheller, one of Alberta’s top tourist destinations. This standalone restaurant features ample parking on both sides, a covered patio for extra seating, and a fully equipped commercial kitchen, making it a prime location for dine-in, takeout, and catering services.Strong Sales & Growth Potential – Generating between $35,000 – $45,000/month in sales, with room for further growth through expanded hours, catering, and delivery services.Spacious & Fully Equipped – Includes a covered patio, full commercial kitchen, and ample parking, making it perfect for high-volume operations.Turnkey Business Opportunity – Fully operational with a strong customer base and increasing demand for Indian cuisine. Step in and start earning from day one! Drumheller attracts thousands of tourists every year, making this an ideal location for a restaurant looking to grow sales. With steady sales, a loyal customer base, and a prime downtown location, this business is set up for continued success. Whether you’re an experienced restaurateur or a first-time owner, this is an affordable and profitable investment opportunity.Very Motivated Seller – Ready to make a deal! Offering a smooth transition and full training to ensure a seamless handover. (id:51989)
Real Estate Professionals Inc.
206, 6315 Ranchview Drive Nw
Calgary, Alberta
Bright, spacious 2 bedroom plus den, 2 full bathroom home in the heart of Ranchlands. Close to all the shops and restaurants at Crowfoot Centre, schools, LRT, and major routes like Crowchild Trail and Stony Trail. Enjoy sunny mornings and shady afternoons on a peaceful, private balcony that backs onto treed greenspace with a privacy wall. Relax in front of the gas fireplace in your roomy living space with new luxury vinyl plank flooring. Stainless steel appliances incl. a new dishwasher in a functional connected kitchen with breakfast bar, generous counter and cupboard space. The 2 bedrooms each have a full bath (4 piece en suite + 4 pce bath) and are separated by the living space, perfect for kids, guests, or roommates. A discreetly located den near the front door is a great home office, hobby room or additional storage. In suite laundry with full size stacked washer/dryer. Lots of visitor parking, street parking, and a titled parking stall, plus separate storage locker. This well cared for complex is close to lots of green space, including a large off leash area, baseball diamonds, basketball courts, and tennis courts. Just a short drive or bike ride to an outdoor pool, Crowfoot, and U of C. Come see the wonderful location and carefree lifestyle of this great Ranchlands condo for yourself! Click on 3D for interactive floorplan. (id:51989)
RE/MAX House Of Real Estate
1615 14 St Nw
Edmonton, Alberta
Step into luxury with this stunning Coventry Homes showhome, complete with a LEGAL @-BEDROOM BASEMENT SUITE—perfect for rental income or extended family. The main floor is centered around a chef-inspired kitchen, featuring a walk-through pantry, spice kitchen, and ample cabinetry, seamlessly flowing into the spacious living and dining areas with a cozy gas fireplace. A versatile main-floor den adds flexibility. Upstairs, the expansive primary suite boasts a spa-like 5-piece ensuite with a soaker tub, dual sinks, stand-up shower, and walk-in closet. Three more bedrooms, a full bath, bright bonus room, and upstairs laundry complete this thoughtfully designed home. An absolute must-see! (id:51989)
Maxwell Challenge Realty
Hwy 748 North Range Road 173
Rural Yellowhead, Alberta
CLOSE TO THE EDSON RIVER! Beautiful Country Acreage (3.95 ACRES) FIVE MNUTES FROM THE TOWN OF EDSON, JUST OFF PAVED HWY 748 NORTH AND RANGE ROAD 173. Build your Dream Home on this Beautiful High and Dry Land Surrounded by a Variety of Large Pine, Spruce, and Poplar Trees. This is the Perfect Location for Those Looking for Peaceful Country Living, Lots of Wildlife and Being Within Close Proximity to Town And the River. Approach is in, Services are at the Property Line, and a Building Site has Been Cleared. Within Walking Distance to The EDSON RIVER! Cheaper Than Most of the NEW LOTS in Hillendale and a Lot More Land! Directions From Edson: Take HWY 748 North, Take the Road Across From The Pine Grove Hall Going West (Left) (Range Road 173). (id:51989)
RE/MAX Excellence
2, 4534 17 Avenue Nw
Calgary, Alberta
Welcome to this stunning brand-new fourplex by Aldebaran Homes, where modern living meets an unbeatable location! The open-concept layout creates a bright and airy atmosphere throughout, making every space feel inviting. Step into the large family room, featuring impressive 9-foot ceilings—perfect for unwinding after a busy day. The massive kitchen is a chef's dream, offering abundant cabinet space and a spacious island ideal for entertaining friends and family. Upstairs, you’ll find two generously sized bedrooms, each with its own ensuite bathroom, providing a luxurious and private retreat. Say goodbye to lugging laundry up and down the stairs, thanks to the conveniently located upstairs laundry room. Looking to personalize your space? The basement is roughed in and ready for development, offering the potential for an additional bedroom and bathroom. The big ticket items on this home were carefully thought about, HRV System, efficient building envelope, double pane low e windows, and hardie board siding with manufactured stone. Nestled on a quiet street in Montgomery, you're just steps away from the Bow River, with easy access to numerous parks, green spaces, and recreational opportunities. Plus, the amenities of Bowness Road are just a short drive away, giving you shopping, dining, and entertainment at your fingertips. With low maintenance living, 9-foot ceilings throughout the main level and basement, and a spacious kitchen with ample storage, this property truly has it all. Don’t miss your chance to make this beautiful townhome your own—call your realtor today! (id:51989)
Charles
153, 3809 45 Street Sw
Calgary, Alberta
OPEN HOUSE Saturday and Sunday, April 26 and 27, 2025 from 12:00 pm to 3:00 pm - Welcome to this charming 3-bedroom, 1-bath townhome located in the Regent Gardens complex in Glenbrook. This cozy home offers a perfect blend of comfort and convenience, ideal for families, first-time homebuyers or investors.The open-concept living and dining area is perfect for entertaining guests or enjoying family time. Functional kitchen has ample cabinet space, new lighting fixture and laundry hook ups in the utility closet/pantry. Each bedroom offers plenty of natural light and closet space. Updated and clean 4 piece bath. A fenced yard provides a safe space for children and pets to play. Includes one assigned parking spot and additional street parking. Additional parking spots and secure storage units may be available to lease.The complex is close to Glenbrook Elementary, A.E. Cross, St. Gregory and Calgary Christian Secondary Schools. All shopping is mere minutes away with multiple grocers, pharmacy, banks and dining options. Westhills Shopping Centre, Signal Hill Shopping Centre have everything you need! Near Glenbrook Park and Optimist Athletic Park for outdoor activities. Easy access to public transportation and major roadways.This unit is ready for you to put your stamp on it and make it home.Don’t miss out on this fantastic opportunity to own an affordable townhome in a desirable neighborhood. Contact your favourite Realtor today to schedule a viewing! (id:51989)
Cir Realty
173 St. Laurent Way
Fort Mcmurray, Alberta
Welcome to 173 St Laurent Way! This beautifully updated bi-level offers modern style and comfort in the sought-after Timberlea neighborhood. With fantastic curb appeal, this home showcases fresh paint, stylish grey vinyl flooring, and a bright, open-concept layout.The stunning white kitchen features a sleek tile backsplash, updated light fixtures, and newer stainless steel appliances (2020). With four spacious bedrooms—two up and two down—this home provides flexibility for a growing family, home office, or guest space. The updated upper-level bathroom includes double sinks and modern fixtures, while a second full bath adds convenience.Enjoy outdoor living in the fully fenced and landscaped backyard, complete with a large deck, fire pit, built-in waterproof metal shed, and privacy screen. The three-car parking pad ensures plenty of space for vehicles.The lower level features a generous recreation room, laundry area, ample storage, and a newer HOT WATER TANK (2020). Plus, the home has been upgraded with NEW 30-YEAR SHINGLES for long-lasting peace of mind.Located near schools, parks, and shopping, this move-in-ready home is a must-see. Schedule your viewing today! (id:51989)
Coldwell Banker United
4202 Township Road 792
Rycroft, Alberta
3 quarter section in a block completely fenced and cross fenced with lots of water! This land is perfect for your summer pasture located north east of Rycroft AB. and potential to parcel in another 3 quarters with a home all adjoining. All the fencing and cross fences are in excellent shape and with dugouts and water throughout all the land takes the stress out of the summer grazing. Excellent hunting in the area with all species of big game in WMU 522 Call today to get more information! (ducks unlimited conservation easement on title) (id:51989)
Sutton Group Grande Prairie Professionals
214, 175 Crossbow Place
Canmore, Alberta
This 1,059-square-foot, two-bedroom, two-bathroom condominium offers a serene setting surrounded by trees and river views. The open living space begins in the kitchen featuring stainless steel appliances, granite countertops, and an eating bar. It flows seamlessly through the dining area and into the living room, which boasts a corner gas fireplace. Step out onto the peaceful, private balcony from the living room. The open layout design ensures privacy, with the primary bedroom, including a walk-in closet and ensuite bath, separated from the spacious second bedroom, also featuring a walk-in closet, and adjacent to the unit's second bathroom. Additional conveniences include a generous laundry and storage room. Owners can indulge in Crossbow's exceptional amenities, including a pool, hot tub, fitness room, and more. The unit also includes one titled underground parking stall and a storage locker. Furnishings Negotiable (id:51989)
Royal LePage Solutions
37 Hilliard's Bay Estate, 13414 Township Road 752a
Rural Big Lakes County, Alberta
Looking for the ultimate escape or year-round living at the lake? This property has it ALL. For the first time ever, this one-of-a-kind custom Luxury property is on the market in the gated community of Hilliard's bay. Offering a massive open concept main home with over 3,100 sq ft overlooking the lake, Guest house, & Commercial kitchen cookhouse / guest house. The main home is an open concept with an abundance of room to hostess many guests. The open concept guest house offers an open bedroom / living room and full bathroom, and the cookhouse/additional living space is equipped with a commercial kitchen, Dining room, enclosed fireplace sitting room, convenient covered BBQ house, 5th bathroom, storage room (or additional bedroom) and 2nd laundry room. The main home overlooks the lake offers 3,132 sq ft 2 story home with an ELEVATOR for convenient upper-level access. Modern finishes complement the custom glass work through "flux" including the showers, tile and stunning countertops throughout. The main entertaining space is large and welcoming with a full bright kitchen, large island, high-end appliances, stone countertops, and vaulted ceilings with built in surround sound throughout the home. Large open dining room is open to the living room with a grand oversized stoned Napoleon gas fireplace. Through the double hinged doors, you enter the 17 ft height Fir beamed vaulted ceiling covered and screened patio that offers an abundance of space fronting stunning lake views. This home offers 1000 sq ft of outdoor covered screened entertaining space. The master bedroom is grand, with a sitting room, large walk-in closet, breathtaking 4-Piece ensuite with Laundry Chute. Escape the master suite to your own private covered and screened deck including an 8-person hot tub, & lounging area. Escape to the main level, take the stairs or the ELEVATOR! Another large-scale bedroom/living room with walk in closet and full 4-piece ensuite can easily accommodate a full 8-per son family to sleep and stay. Completing the main level is another full bath, utility / laundry room and access to the 42 x 26 heated garage with epoxy flooring. The guest house is an open concept with tall vaulted ceilings. Open living / bedroom with custom porcelain tile flooring, and a full 3-Piece ensuite bathroom. This cook house offers a full commercial kitchen. Enjoy the open concept kitchen, dining and fireplace room. Completing this space is a full bathroom, storage room (has been used as another bedroom) and laundry room #2. Hilliard's bays gated community offers: Private beach access, Tennis & Basketball courts, Children' park, Water sports and kids floating water slide/Trampoline, boat slips ($$$$), Horseshoe pits, docks, quad / skidoo trails, iced fishing and much more. All homes/buildings offer tin roofing, in floor heat, heated concrete outdoor pads. CALL NOW (id:51989)
Century 21 Grande Prairie Realty Inc.
1525 Haswell Cl Nw
Edmonton, Alberta
This property w/ 7 bedrooms & 5 full bathrooms is nestled in a quiet cul-de-sac in the sought-after community of Haddow. Sitting on a pie-shaped lot with an aggregate driveway that backs onto serene green space, this home offers privacy & breathtaking views — all being minutes from parks, trails, a playground, an ice rink, an off-leash dog park, major roadways, the Terwillegar Rec Centre & Windermere. Step inside to an open-concept main floor, where the kitchen features granite countertops, a breakfast bar, corner pantry & a bright formal dining area. Also located on the main floor is a family room with a fireplace, a den ideal for an office/bedroom, 1 full bath & laundry room. Upstairs, you'll find 4 beds & 3 full baths, including the primary suite with a walk-in closet, ensuite w/ jacuzzi & fireplace. The walkout basement provides endless possibilities, offering 2 additional beds, 1 full bath & a flexible space ideal for a home business, aesthetics professional or potential suite. (id:51989)
Exp Realty
201, 6201 Valleyview Park Se
Calgary, Alberta
Discover the perfect blend of comfort and style in this spacious corner condo, nestled within Valleyview Park Place. This beautifully appointed and spacious 955 square foot apartment, features 2 bedrooms and 2 bathrooms. With an open-concept layout and large windows, this home feels bright, airy, and welcoming. Relax and unwind in the spacious living room with a cozy gas fireplace, or step out onto your private balcony to enjoy the sunshine. The laundry room includes a stacked washer and dryer, leaving room for additional storage. Enjoy the benefits of titled heated underground parking. This well-managed complex offers peace of mind. Complex is pet friendly, upon board approval. This condo truly has it all. Whether you're a first-time buyer, downsizing, or looking for a low-maintenance lifestyle, this home is a rare find in a highly sought-after area. Don’t wait—schedule your private viewing today! (id:51989)
First Place Realty
39 Traynor Close
Red Deer, Alberta
Raising a family? Then this home belongs to you! This fully finished 2 storey home is located on a 0.27 acre lot at the end of a close. This home also has a triple front attached garage making it the perfect place to call home for several years. The main floor features a spacious open concept floor plan. And yes, even the piano will fit! The kitchen has two toned cabinets to the ceiling, quartz countertops, stainless steel appliances and a walkthrough pantry to the mud room area off the garage. To complete the main floor you'll find a 2pc. Bathroom and dining area with sliding glass doors to the massive pie shaped lot. Hot tub is included. Firepit is the perfect spot to gather with family & friends. Upstairs, there's a large bonus room, laundry room, 4pc. bathroom plus 3 bedrooms and a 5pc. Ensuite bathroom in the primary bedroom. The primary bedroom can easily accommodate a king size bedroom set and has a walk-in closet as well. The basement is fully finished with another bedroom, 4pc. Bathroom and family area. This home is also located nearby parks such as Discovery Canyon, 3 mile bend, schools, pickleball court, golf course and all the amenities you'll need such as restaurants, shopping and specialty stores. Vinyl fencing & sod scheduled to be completed, weather permitting. (id:51989)
Century 21 Maximum
8708 Mayday Ln Sw
Edmonton, Alberta
Don’t miss this spectacular masterpiece on a 32’ pocket lot, a custom streetscape home, offering luxury, comfort, and investment potential. This elegantly designed home features **MAIN FLOOR DEN/OFFICE** 3 bedrooms, 2.5 bathrooms, and a side entrance to the unfinished basement, perfect for future development. The main floor boasts an open-to-above family room with a tiled feature wall, fireplace, and large windows that flood the space with natural light. The chef’s kitchen is equipped with stainless steel built-in appliances, a gas cooktop, a chimney hood fan, quartz countertops, and extended custom cabinetry. Additional highlights include a coffered ceiling, MDF shelving, a den/office, a mudroom, and a half bath.The upper level features a luxurious master suite with a stunning feature wall, a walk-in closet, and a spa-like 5-piece ensuite with a Jacuzzi tub. Two additional spacious bedrooms, a full bathroom, a bonus room, and a laundry room complete this level. (id:51989)
Nationwide Realty Corp
51316 Hghway 759
Rural Parkland County, Alberta
Discover this expansive country home situated on 78.83 acres with incredible development potential! The property previously held a county agreement and permit for up to 183 camp sites (30% of the development started), located in a treed area (please note that these permits have since expired). The home is designed for energy efficiency, featuring 13 ICF 'logic block' walls. It is conveniently located just 1.2 km north of the hamlet of Tomahawk, which offers amenities such as gas stations, a store, a bar, and a school(K-9). Additionally, it’s only 15 km south of Seba Beach, located on the west end of Wabamun Lake. The house boasts an impressive 5,430 sq-ft single-floor bungalow. Additional features include: - Garage #1: 6 stalls (24 x 75 ft) - Garage #2: 3 stalls (24 x 36 ft) - Plus, a 48' x 56' concrete pad ready for another outbuilding. - 2 drilled wells Enjoy nearby horse and trail riding, as well as access to local registered quad and snowmobile trails! Tons of potential (id:51989)
Century 21 Leading
4759 Cawsey Tc Sw Sw
Edmonton, Alberta
Welcome to 4759 Cawsey Terrace SW in the sought-after community of Chappelle Gardens! This beautifully designed 1,707 sq. ft. home offers 3 bedrooms, 2.5 baths, and a thoughtful layout perfect for modern living. The stylish rear kitchen features quartz countertops, an eating bar, and a walk-in pantry, making meal prep a breeze. The spacious great room is ideal for entertaining, while the central bonus room provides extra versatility for work or relaxation. The luxurious primary suite boasts a walk-in closet and a private ensuite for your comfort. With a separate side entrance, the future legal suite potential adds incredible value. Nestled in a vibrant community with parks, trails, and amenities nearby, this home is a must-see! (id:51989)
Exp Realty
W4r26t25s16;4 Range Road 264
Rural Wheatland County, Alberta
Prime farmland located within the Area Structure Plan WC ASP - 11-012. (Parcel # 1 on Google Map) This prime piece of Real Estate is situated on pavement and is an easy commute to Calgary ( 20 minutes), and only 15 minutes to either Strathmore or Chestermere. Aligned with all the major transportation corriders of Highway #1, Highway 564, Highway #9 and Glenmore Trail; this fabulous location avails developers to all the major roadways leading to the city and adjacent communities. Within steps of Lakes of Muirfield 18 hole Golf Course, a convenience store and liquor store. There is a service station and food outlets nearby. Opportunity knocks to become the leader in developing this Area Structure Plan further. Many of the development approvals have been undertaken and approved. There is already a high pressure gas line installed that will service 180 home sites. Along with this 40 acre parcel are adjoining parcels totaling another 500 acres for sale and all are included already in the Area Structure Plan that has been approved by the MD of Wheatland. An opportunity to purchase for the future and develop as you go. Land is currently leased. De Havilland Offices just down the road. (id:51989)
Century 21 Bamber Realty Ltd.
119 Cimarron Vista Crescent
Okotoks, Alberta
OVER 2600sqft OF LIVING SPACE. From top to bottom, this home has been thoughtfully renovated including new flooring and carpet, fresh paint throughout and an enhanced kitchen with new stainless steel appliances. The bathrooms and bedrooms have all received stylish upgrades and improvements, providing a fresh feel. The main floor features an open-concept great room, ideal for family gatherings and entertaining. The kitchen boasts a central island with seating and a dining area, all complemented by plenty of cabinetry and a pantry for ample storage. Upstairs has a large bonus room that offers a dedicated space to relax, watch TV, or enjoy games. The master retreat is an impressive size, capable of accommodating king-sized furniture and includes a generous walk-in closet and a luxurious 5-piece ensuite. Two additional bedrooms, a 4-piece bathroom, and a convenient upper-level laundry room complete this floor. The fully developed basement features a cozy bedroom, a spacious lounge area, and a modern 3-piece bathroom, making it perfect for use as an office, a guest suite, or additional living space for the family. Step outside to your sunny south-facing backyard, complete with a durable composite deck, privacy walls on each end and a spacious yard providing plenty of room for gardening, play, and relaxation. (id:51989)
RE/MAX Landan Real Estate
W4r26t25s16:5,6 Range Road 264
Rural Wheatland County, Alberta
Prime farmland located within the Area Structure Plan WC ASP - 11-012. (Parcel # 2 on Google Map) This prime piece of Real Estate is situated on pavement and is an easy commute to Calgary ( 20 minutes), and only 15 minutes to either Strathmore or Chestermere. Aligned with all the major transportation corriders of Highway #1, Highway 564, Highway #9 and Glenmore Trail; this fabulous location avails developers to all the major roadways leading to the city and adjacent communities. Within steps of Lakes of Muirfield 18 hole Golf Course, a convenience store and liquor store. There is a service station and food outlets nearby. Opportunity knocks to become the leader in developing this Area Structure Plan further. Many of the development approvals have been undertaken and approved. There is already a high pressure gas line installed that will service 180 home sites. Along with this 80 acre parcel are adjoining parcels totaling another 500 acres for sale and all are included already in the Area Structure Plan that has been approved by the MD of Wheatland. An opportunity to purchase for the future and develop as you go. Down the road from the new De Havilland Offices. (id:51989)
Century 21 Bamber Realty Ltd.
90 Howse Common Ne
Calgary, Alberta
Very beautiful open view, 6 bedrooms, side entrance, and finished basement, welcome to this fully upgraded 2278 sqft single family home in popular Livingston. It features central air conditioned, LVP flooring throughout and 9 feet ceiling on the main floor, wrought iron spindles on the stairs, upgraded large glass panel, knock down ceiling, quartz counter tops in the kitchen and bathrooms, and upgraded lighting package. Upper floor has 4 bedrooms, large and bright master bedroom, ensuite with double vanity sinks, separated shower and bathtub, large bonus room, functional compartment main bathroom with double vanity sinks, and laundry room. Main floor with sunny living room, sliding door to private deck, beautiful deck with glass panel railing and stairs to the backyard, upgraded kitchen cabinets and chimney hood fan stainless steel appliances, spacious dining area, walk through pantry, and office with window and closet, can be used as a bedroom. Finished basement with separated entrance, extra bedroom, full bathroom, and large family room. It has been fully fenced, backyard with large concrete patio. It closes to the future community center, shopping, playground, and easy access to major roads. ** 90 Howse Common NE ** (id:51989)
Century 21 Bravo Realty
#201 12025 22 Av Sw
Edmonton, Alberta
Welcome to this bright and spacious 2nd floor Corner unit in the great complex of Rutherford Landing! Offers 2 bed and 2 full bath plus a Den/flex space, living room, and kitchen with a breakfast bar, you'll have plenty of room for entertaining. Beautiful black granite countertops and dark cabinetry with neutral paint tones and huge windows drawing in a ton of natural light. The primary bedroom boasts a walkthrough closet leading to a 4pc ensuite and bedroom two is on the other side of the suite adjacent to the main 3pc bath. Private deck! Conveniently located, HEATED, underground parking stall is perfect for the growing family, property investor, first-time homebuyer. Heritage town center is just 1 block away, with Real Canadian superstore, close to public transport and other amenities. Must be seen to be appreciated. (id:51989)
Maxwell Progressive
14, 3 Lakewood Circle
Strathmore, Alberta
COMING FEBRUARY 2026 - 3 BEDROOM + DEN, 3.5 BATHROOMWelcome to Lakewood Towns – where modern living meets natural beauty! These brand-new end unit 3-bedroom plus Den, 3.5-bathroom townhomes feature a Single car garage, stylish finishes, and your choice of a Modern or Contemporary design. Enjoy the opportunity to customize your home with premium upgrades! Limited Time Offer to Include a Free Upgrade of Your Choice Between Matte Black Upgrades or Upgraded Kitchen Appliances. Located in the heart of Lakewood, this vibrant community offers a scenic lake, beautiful parks, racket courts, and walking paths—perfect for an active lifestyle.Don’t miss your chance to design your dream home! Call today for details or schedule a visit to our Show Room! Pictures and virtual tour are examples of the finished properties. (id:51989)
Kic Realty
3354 Twp Road 500
Rural Leduc County, Alberta
Escape to the country with this beautifully maintained 12-acre homestead nestled on a quiet, secondary highway just outside Warburg. This open-concept home features vaulted ceilings, a stunning stone fireplace, hardwood floors, and elegant crown molding. Upgrades include high-efficiency windows & siding (2020) & a new well pump/water system (2021), tastefully renovated bedrooms & bathroom in Dec2024. The full, unfinished basement offers loads of potential with 2 roughed-in bedrooms & a bathroom, ready for your personal touch. Outdoors, the property is fully fenced & secure for dogs and cross-fenced 2x4 welded wire pastures, complete with an auto-waterer! Additional features: an older shop with concrete floor, 10x10 greenhouse, and a rustic 10x10 chicken coop. Nature lovers will be in paradise with mature apple trees, a half-acre of Saskatoon bushes, newly planted plum and pear orchard (2023), mature raspberry canes, and raised garden beds for vegetables. No immediate neighbors & views galore! (id:51989)
Grassroots Realty Group
13 Norwyck Wy
Spruce Grove, Alberta
W.O.W. This is the Walkout Bungalow that you have been looking for. Built by Raj Built Homes. Raj Built Homes has built over a dozen amazing homes in this Neighbourhood. This Home features Amazing views and situated on a Great lot - West facing Backyard. Huge Windows and lots of light. This custom Bungalow is finished with Great Detail and finished by a Master Millwork Carpenter. This House features an open concept, Entertainers kitchen with extended Cabinetry, Walk thru Mudroom, Spa Like Master Ensuite, Walkout Basement, Walk in Closet in Master, Covered Deck, Main Floor Laundry and Vaulted Ceilings. You wont find another like it. Located on a great Quiet Street backing a Walking trail and a storm pond. House will come with 10 Solar Panels. (id:51989)
RE/MAX River City
1535 Knottwood Rd N Nw
Edmonton, Alberta
3 Bedrooms and 2 full washrooms PLUS basement with very LOW CONDO FEE of only 250$. Developed on ALL three levels, main floor has UPGRADED Kitchen, spacious living room and added convenience of back & front entrance. Upstairs you have a renovated bathroom, large main bedroom and two other bedrooms. In the basement there's another living/rec room, full washroom and laundry. This unit comes with TWO PARKING STALLS. A minute walk to Ekota playground/school. 5-minute drive to Costco and Millwood town Centre. Recent upgrades to Ekota Village condominium include NEW shingles, doors and windows. This unit in particular has many upgrades: IN KITCHEN - COUNTER TOPS, SINK, FLOORING, FAUCETS, STOVE (all in 2024). NEW TOILET SEATS, WASHROOM SINK (2022). Washer, dryer and EXTRA fridge (2021). NEW DECK and NEW SHED (2024). Priced for a quick sale, don’t miss this opportunity. Seller is flexible with possession date. (id:51989)
Initia Real Estate
169 Harker Avenue W
Magrath, Alberta
PRICE IMPROVEMENT! Check out this 1100 square foot property on a massive lot, in Magrath! This property has seen two additions over the years, including an extra living space and a double attached large garage. The backyard is a dream for those who love to garden. This price point is favorable to sell quickly. The home has both a roof and furnace less than 10 years old and central air conditioning. This home features 3 bedrooms and would be perfect for a young family looking to expand. Contact your favorite REALTOR® to book a showing! (id:51989)
2 Percent Realty
3133 Burroughs Manor Ne
Calgary, Alberta
OPEN HOUSE MAY 3 ...12-2pm...This one CAN be yours !! This lovely 4 bedroom 2 full bath mobile home in one of the most desirable mobile parks in Calgary… Welcome to Parkridge Estates this park will be sure to impress. Easy access to parks, schools, recreation centre, churches, also just steps from the community centre and all the activities the community has to offer. This unit has such a grand 3 season sunroom, when you step inside first thing you will notice is the high ceiling in the LARGE living room. You can see the dining area, with a built in china cabinet (with a light), this space has plenty of room to have the WHOLE family over for dinner. Next is the kitchen, nicely layed out, has fridge and stove (kitchen aid) dishwasher, over the stove hood fan. This home has 2 full bathrooms, 4 bedrooms 2 at the front and 2 at the back. New hot water tank, well taken care of furnace. There is a nice covered south facing porch in front where you can enjoy the sun and chat with your neighbors as they walk by, YES this is THAT kind of community! You will appreciate how bright it is with natural light coming in the many windows. Parkridge Estates is an adult (16+) community with an active community association. Lot fee includes landscaping, snow removal, waste and recycling. There is an annual $25 mandatory fee and activities include pub nights, cribbage, coffee meetings, jam sessions, crafting circle and more. Call your favorite realtor, book your showing, this will not last long. (id:51989)
Diamond Realty & Associates Ltd.
230 2 Street
Irricana, Alberta
PIZZA! Own a WELL ESTABLISHED PIZZA BUSINESS, THE BUILDING AND LIVING QUARTERS.This is a stand alone building located on the main business street in Irricana. At one time, this business had 32 people seating and a liquor license. With the onset of Covid, the business went to TAKE OUT ONLY and boy - it's been POPULAR. Lots of CATERING to schools and local businesses, in addition to the walk-ins and regular customers. It takes years to establish a clientele and build a SOLID REPUTATION and it's HERE... ready for you to take over. The upstairs has a cozy 2 bedroom suite with small kitchen, livingroom and diningroom area in addition to a 4 piece bathroom. Live and work with ZERO commute. Price includes BUILDING, all equipment, fixtures, and trade name. Sellers retiring, EXCELLENT OPPORTUNITY & VALUE. (id:51989)
Cir Realty
161 Alder Drive
Hinton, Alberta
Introducing 161 Alder, a hidden gem nestled in the heart of Hinton's charming valley district. This spacious home boasts 1474 sq ft on the main floor, with the added benefit of a full basement featuring a 2-bedroom suite. Upon entering the main floor, you are greeted by three bedrooms, including a primary bedroom with a convenient 2-piece ensuite. A well-appointed main 4-piece bathroom serves the other bedrooms. The expansive kitchen and dining area easily accommodates a large table, perfect for gatherings, while still leaving ample space. The living room complements the layout with generous proportions, ideal for relaxation and entertainment. The basement level presents a separate 2-bedroom suite with its own kitchen, dining area, and living space, complete with a practical updated 3-piece bathroom. Shared laundry facilities are also conveniently located in the basement, alongside two additional versatile bedrooms that can be utilized for either the upper or lower level. Outside, the property offers a spacious yard featuring a two-tiered deck, ideal for outdoor enjoyment and hosting gatherings. A heated 24x24 garage and an extra-large driveway provide ample parking for multiple vehicles or even an RV, catering to practicality and convenience. 161 Alder presents a rare opportunity in the Hinton real estate market, combining functional living spaces with potential for rental income or multi-generational living. With its central location and versatile layout, this home invites you to explore its possibilities and make it your own. (id:51989)
RE/MAX 2000 Realty
15309 Rio Terrace Dr Nw
Edmonton, Alberta
Welcome to this stunning river backing estate, where elegance meets tranquility. This exquisite home offers a rare blend of luxurious living and breathtaking views. The expansive living spaces are filled with natural light, framed by large windows that showcase the serene river valley and your ultra-private south facing backyard. Entertain in style in the gourmet kitchen, featuring top-of-the-line appliances, custom cabinetry, and a generous island, perfect for gatherings. The adjacent dining room offers an elegant space for formal dinners, complemented by a sprawling terrace—ideal for alfresco dining or simply enjoying the gorgeous views. Retreat to the luxurious primary suite, complete with a spa-like ensuite & private balcony overlooking the river, where you can unwind in peace. Additional guest suites and beautifully appointed bathrooms ensure comfort for family and friends. ADDITIONAL FEATURES: Walk-out basement, gym & sauna combo, loft/office, 20x15 workshop, triple attached garage and so much more! (id:51989)
Maxwell Progressive
26332 Twp Rd 590
Rural Westlock County, Alberta
UNIQUE PROPERTY with a great LOCATION. This property offers TWO HOMES, one with an attached HEATED, double (26x25) garage. The bungalow style house has large windows, includes a loft area and has a fully developed basement. Enjoy your morning coffee on the large south facing veranda. This home has 4 bed, 3 en-suite baths, and a 1/2 bath. The portable all season cottage was built in 2019. The cottage has 1 bdr, 1bth,has a open concept with a loft area. This property is great for hobby farming, running a business or just great country living. In addition, there is a 60x38 HEATED SHOP (new shop garage doors), 120x60 MACHINE STORAGE SHOP and 50x33 horse/cow BARN. The property features an outdoor riding arena, 2 horse shelters, over $40k+ worth of metal horse fencing, large dugout, newer chicken fenced area, 3 water risers, raised veg beds (fenced), garden shed, fruit trees, firepit, basket ball net/concrete pad, walking trails, gazebo, even airplane shelter at back of storage shop. 34min to St.Albert Costco. (id:51989)
RE/MAX River City
109 Ranch Ridge Meadow
Strathmore, Alberta
INVESTORS OR FIRST TIME HOME BUYER! IMMEDIATE POSSESSION AVAILABLE. This spacious townhouse offers a perfect layout for roommates or small families. With 2 large bedrooms and 2.5 bathrooms, each bedroom has its own privacy while sharing ample living space. The open-concept main floor features a well-appointed kitchen with a dining area, comfortable living area, and a convenient half bath for guests. The unspoiled basement offers endless potential - whether you want extra storage, a home gym, or a finished space to suit your needs, the choice is yours! 1 parking space right outside your front door. Don’t miss out on this prime location that is close to shopping. Pet friendly (2 cats or dogs) with board approval. Contact your favourite Realtor today! (id:51989)
Cir Realty
1915 10 Street Sw
Calgary, Alberta
This rare .3 acre lot presents a unique opportunity to invest in the lucrative neighborhood of Mount Royal. The current owner is willing to consider conditional offers subject to the demolition and/or subdivision of the property. The options to purchase would encompass the entire .3 acre lot, one subdivided lot or both subdivided lots. The choice is yours! The home is being sold in as-is condition and is not in a livable state. Steeped in Calgary’s history this prestigious & family friendly community of Mount Royal is home to many parks/greenspaces & boasts some of the Finest Residences in the City. Walkable to William Reid, Earl Grey, Montessori & Western Canada schools, The Glencoe Club, Downtown & Shops/Restaurants of 17th Ave. & 4th Street SW. (id:51989)
RE/MAX Irealty Innovations
2608 6 Avenue Nw
Calgary, Alberta
** OPEN HOUSE: Saturday, May 3rd 2-4pm and Monday, May 5th 1-3pm ** Welcome to 2608 6 Ave NW! This stunning brick-exterior home is nestled in a highly sought-after neighborhood, offering a perfect blend of style and functionality. Step inside to find an inviting dining area that seamlessly transitions into the open-concept gourmet kitchen. Designed for both elegance and practicality, the kitchen boasts high-end appliances, quartz countertops, full-height cabinetry, and ample counter space—perfect for any home chef. The spacious living room is the heart of the home, featuring a cozy gas fireplace with a striking brick accent wall and built-in shelving, creating a warm and welcoming ambiance. Sliding doors lead to a charming patio, ideal for outdoor entertaining.The main floor also offers a thoughtfully designed mudroom, a convenient walk-in closet, and a stylish powder room for guests.Upstairs, the luxurious primary bedroom provides a serene retreat, complete with a lavish 5-piece ensuite featuring dual vanities, a soaking tub, and a walk-in shower with a rainfall showerhead. A spacious walk-in closet adds to the suite’s appeal. Two additional well-sized bedrooms share a beautifully designed full bathroom, while a dedicated laundry room enhances convenience.The fully finished basement is an entertainer’s dream, complete with a wet bar, beverage fridge, an additional bedroom, and a full bathroom—perfect for hosting guests or creating a cozy retreat. With roughed-in in-floor heating, speaker system, and AC, this space is ready for your personal touch.Outside, the fully fenced lot and double detached garage provide privacy and security, making this home ideal for families and outdoor enthusiasts alike. Located just minutes from top-rated schools, parks, shopping, and dining, this residence offers both luxury and convenience.Don’t miss the opportunity to make this remarkable home yours—schedule a viewing today! Photos are representative of the unit next door- while the layout is fairly similar the finishes may vary. (id:51989)
Exp Realty
. Railway Avenue
Cremona, Alberta
Excellent location! Municipal utilities are along the property line. This is a perfect opportunity to add your commercial or retail development to this charming town. The is zoned C-1, Central Commercial District, with permitted uses including indoor merchandise sales, offices, and personal services. It is also possible to have a residence along with your business, subject to approval. There are three lots available. (id:51989)
RE/MAX Aca Realty
256 Shady Lane
Rural Athabasca County, Alberta
SKELETON LAKE - LAKEFRONT! ESCAPE TO THIS HAVEN AND LEAVE YOUR WORRIES BEHIND! If you are looking for a YEAR-ROUND "get-away" CLOSE TO HOME this home is PERFECT for you! This BEAUTIFUL A-FRAME home offers 3 bedroom, 2.5 bathrooms and is finished with QUALITY awaiting for you to enjoy! Wash away all your worries as you gaze over the lake and watch the wildlife or amazing SUNSETS. Enter the home into a SPACIOUS HALLWAY, featuring a walk-in closet , and a conveniently located 2 PIECE BATHROOM. OPEN-CONCEPT KITCHEN/GREAT ROOM. The kitchen has full appliances and a LARGE PANTRY for storage with dining area plus amazing views form your cozy living room with easy access to the HUGE DECK, equipped with a HOOK-UP FOR A GAS BARBECUE or gas fire pit. The SPACIOUS MASTER bedroom is also on the main level and features HIS AND HER closets with ORGANIZERS, plus a beautiful 3 PIECE ENSUITE The LOFT overlooks the kitchen and great room. The 2nd LEVEL features 2 ADDITIONAL BEDROOMS, a full 4 PIECE BATHROOM, and a great sitting area to cuddle up and enjoy a book. Your world will be LESS STRESSFUL as you ENJOY THE SIGHTS OF THE LAKE AND NATURE through the MULTITUDE OF WINDOWS at the front of the home. The WALK-OUT BASEMENT is PARTIALLY DEVELOPED with some dry-walling already completed, family room area boasts access to a LARGE SCREENED-IN REAR PORCH, framed for an additional bedroom, bathroom, laundry room and a 1200 GALLON POTABLE WATER TANK in the mechanical room. This home has all the features of a home that one might want! 1750 GALLON CONCRETE HOLDING TANK. Room for a future 16x20 garage. This area is well known for the numerous TRAILS for quadding and snowmobiling. BOATING, FISHING, SWIMMING right out your front door. Stunning SUNSETS and beautiful LAKE VIEWS all year round. The boat launch, public beach and playground just minutes down the road. Close to all amenities including a 9 hole golf course. LOCATION LOCATION LOCATION. Only 10 mins from Boyle, 1.5 hrs from Edmonton and 2.5 hrs from Fort McMurray. (id:51989)
RE/MAX Connect
116 Casale Place
Canmore, Alberta
With over 3,100 sq ft of living space, this stunning and immaculate 4-bedroom, 3-bathroom bungalow style single-family home is located in the sought-after Three Sisters Mountain Village.Situated on a quiet cul-de-sac and backing onto serene green space with direct access to the paved pathway, this home offers a perfect blend of mountain comfort and luxury. The lot is over 8,000 sq ft and is 60 ft wide, providing extra space between neighboring houses. This open-plan home features a large kitchen, dining and living area with vaulted ceilings, floor to ceiling windows, and a centerpiece stone fireplace. The vaulted ceilings and large view windows carry through to the outstanding primary suite which boasts a sun deck with exceptional mountain views that's perfect for morning coffee. The outdoor area on the South facing side of the property is a private oasis featuring a hot tub, fire pit, and sundeck, ideal for entertaining or relaxation.Additional highlights include central air conditioning, heated double garage, parking for 6 cars, and walking distance to the new Gateway Plaza.Avoid the new livability tax for secondary home owners and earn rental income with the fantastic one bedroom legal suite with a separate entrance and laundry, or open the adjoining door to provide additional living space for your growing family. Only the second time this property has been offered for re-sale, so don’t hesitate and miss your opportunity to own this beautiful home in a quiet, established neighborhood nestled below Three Sisters Mountain. (id:51989)
RE/MAX Alpine Realty
A,b, 11201 97 Street
Wembley, Alberta
ONLY $3500 for drive Through Single Shop bay 25 ' W x 105' L with lots of FENCED YARD. Overhead doors are 14' W X 16' H all automatic. Shop is shared (has camera's) but you get exclusive use of your bay . Could also take 2 bays for double price. Month to month lease only. All Utilities included in the rent. In floor heat with floor drains. The bathrooms are shared and additional office space is available for an additional cost. This property is also for sale, see MLS #A2170195 and A2173734. Rent to own may also be considered. (id:51989)
RE/MAX Grande Prairie

