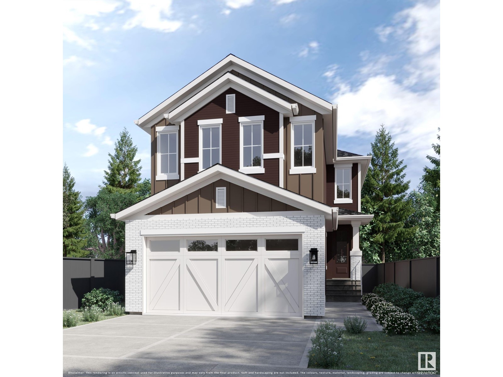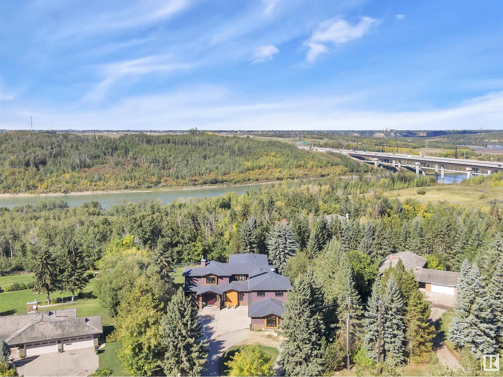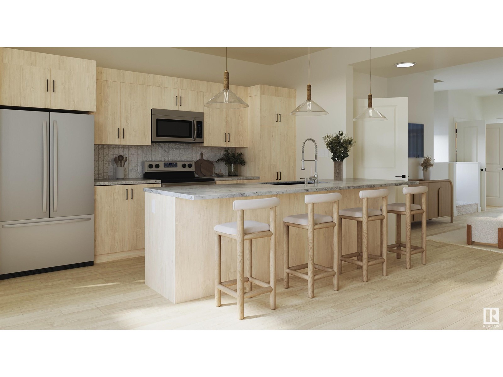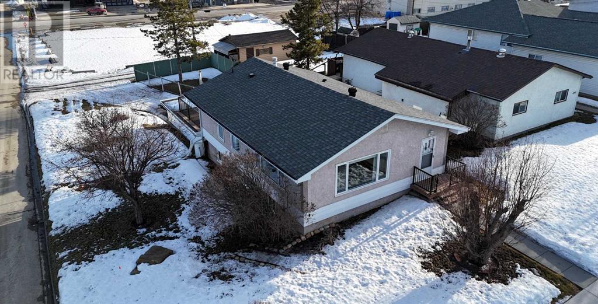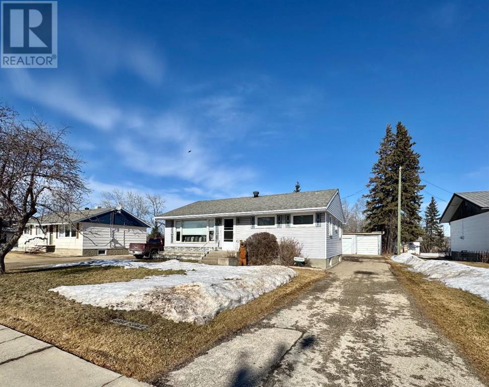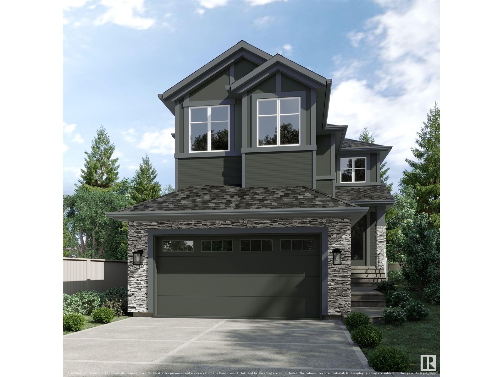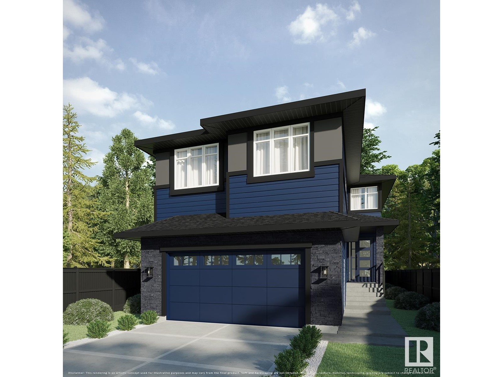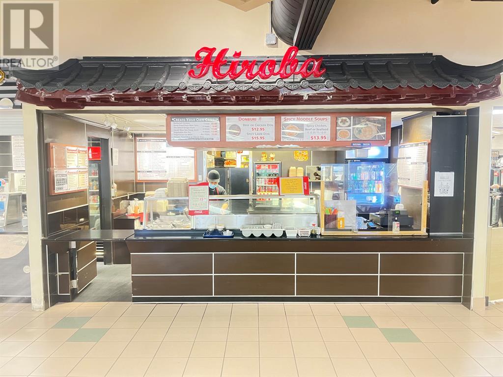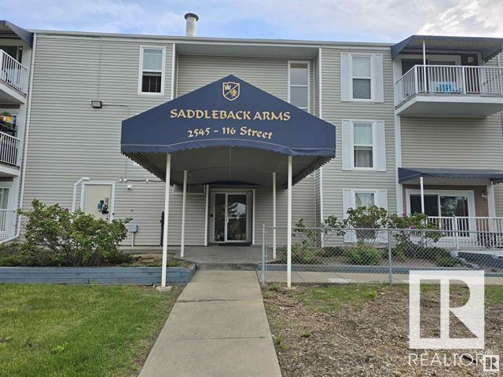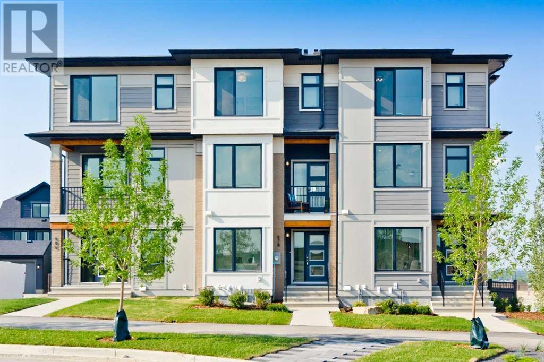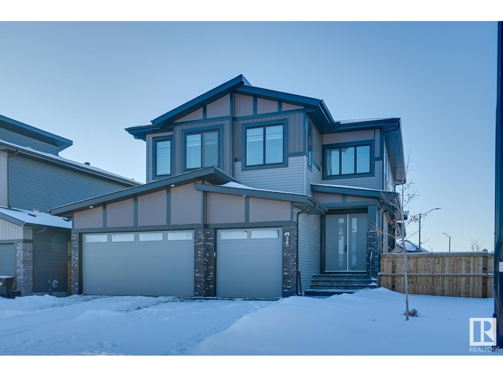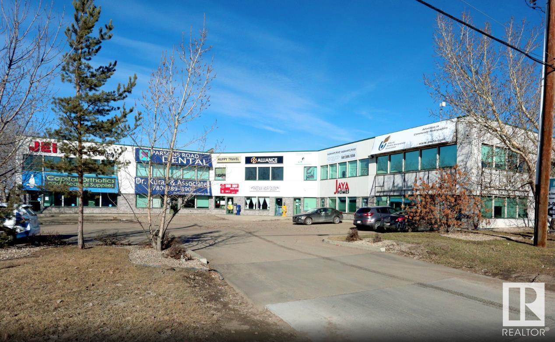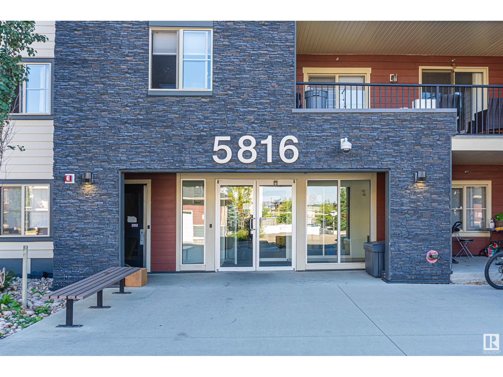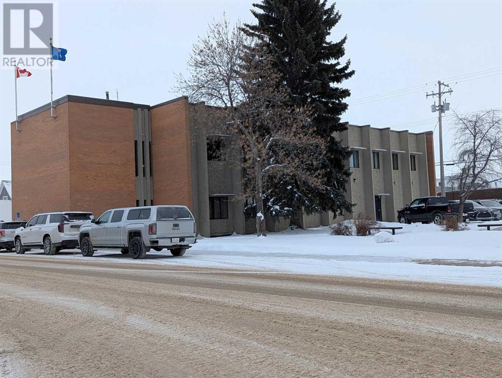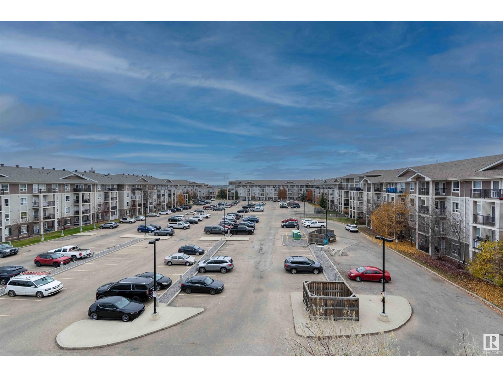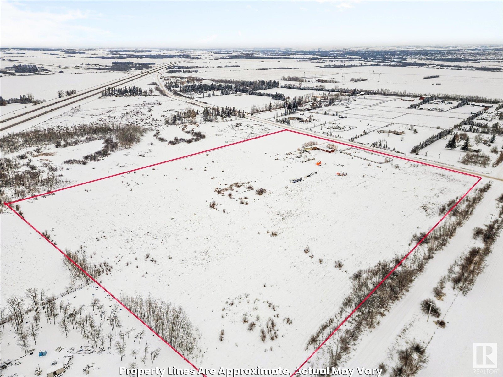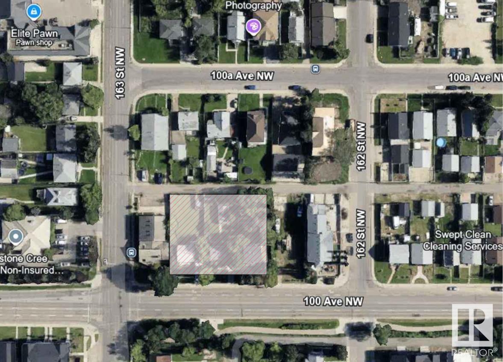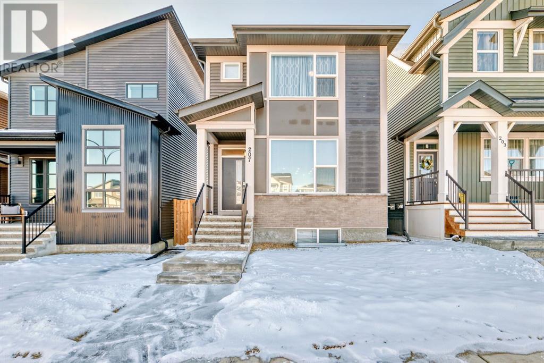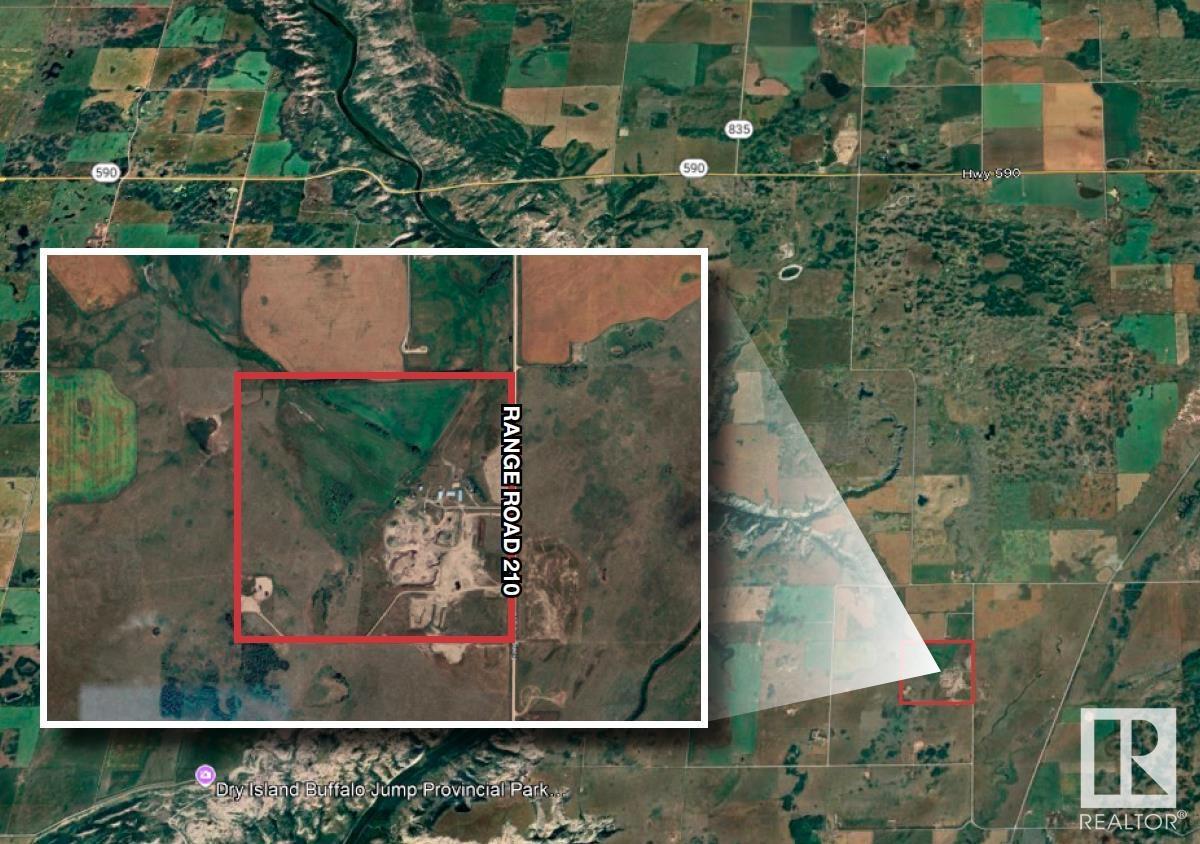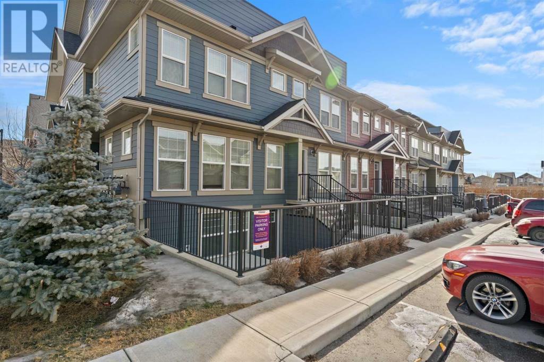looking for your dream home?
Below you will find most recently updated MLS® Listing of properties.
3290 Chernowski Way Sw Sw
Edmonton, Alberta
Welcome to the FLORENCE II Detached Single family house 2382 sq ft features 3 MASTER BEDROOMS & TOTAL 5 BEDROOMS 4 FULL BATHROOMS.FULLY LOADED WITH PLATINUM FINISHES SITTING ON A RAVINE BACKING REGULAR LOT for extra privacy built by the custom builder Happy Planet Homes located in the vibrant community of Krupa Chappelle . Upon entrance you will find a MAIN FLOOR BEDROOM,FULL BATH ON THE MAIN FLOOR Huge OPEN TO BELOW living room, CUSTOM FIREPLACE FEATURE WALL and a DINING NOOK. Custom-designed Kitchen for Built -in Microwave and Oven and a SPICE KITCHEN. Upstairs you'll find a HUGE BONUS ROOM across living room opens up the entire area. The MASTER BEDROOs showcases a lavish ensuite comprising a stand-up shower with niche, soaker tub and a huge walk-in closet. 2nd master bedroom with 3-piece ensuite and third master bedroom with an attached bath can be used as a common bath along 4th bedroom and laundry room finishes the Upper Floor. **PLEASE NOTE** Pictures from different layout, similar spec. (id:51989)
RE/MAX Excellence
205, 137 Red Embers Link Ne
Calgary, Alberta
***OPEN HOUSE: Saturday May 3rd from 11am - 1pm*** Welcome to #205 in the Red Embers Point complex, located in the community of Redstone.Upon arrival, you will notice its convenient placement within the complex, which will allow for ease of entry and exit. Day to day tasks such as bringing groceries and family household items indoors will be efficient, with the parking stall mere steps in front of the home. The main floor flows from living room, dining room, to kitchen, allowing you to remain part of the action while entertaining family and friends. Washing dishes will be a pleasant experience as you bask in the morning sun with the large window above the sink. Enjoy summer barbecues on your back deck overlooking the shared green space, and receive a respite from the heat as the afternoon sun moves to the west. A pantry, two-piece bath, and access to the basement round out the main level. Ascending to the second floor, you’ll observe the continuation of the thoughtful floorplan. The primary bedroom includes a walk-in closet and for those who enjoy their privacy, a three-piece ensuite naturally illuminated with a bright window. Laundry days will be a breeze as the stacked washer and dryer are conveniently located on the same level. An alcove for a desk or additional storage, a linen closet, a four-piece bathroom, and two good sized bedrooms complete the upper level. Descending to the basement, you’ll note that while it is undeveloped, it is a wide space, and is open to the possibilities of whatever your family requires: an entertainer’s haven, gym, office, or play space. The Red Embers Point complex is located off of Stoney Trail, allowing for ease of access to any quadrant in the city. Local amenities include a pharmacy, dentist, grocery stores, schools, and green spaces. Redstone is a growing community, and is of great value for those looking to purchase their first home or raise a family. (id:51989)
Charles
Se-15-73-5-W6 Range Road 52
County Of, Alberta
Rare opportunity to own a larger parcel of land at an affordable price! This 10+ acre parcel is located a short drive out of GP. There's a great opportunity to set this property up for your business or for animals! CR-5 ZONING! Owner may be willing to finance while the acreage is being set up giving you financial flexibility to make your dreams come true. (id:51989)
Grassroots Realty Group Ltd.
148 Windermere Cr Nw
Edmonton, Alberta
Absolutely stunning custom built walk out 2 story by Madison Park Homes, boasting 8000 sq ft of Living space sitting on just over 1 acre of pristine grounds backing the North Saskatchewan River in sought after Windermere. This one of a kind, truly unique home was featured in Avenue Magazine in 2014 which highlighted all of this homes grand designs, including the finely crafted woodwork throughout, the maple spiral staircase, hidden rooms, custom copper range hood, retractable hard cover for the pool and so much more! The perfect mix of a Family home and an entertainers dream with a massive eat up bar in the kitchen that can seat 10, formal dining area, wet bar, music room, Indoor pool which can easily turn into a gymnasium perfect for a game of floor hockey or a night time dance party when not in use, studio room above the 4 car garage with separate entrance that could make for an additional Bedroom, Home Office, converted to a suite you name it! This is a must see home to truly capture it's elegance. (id:51989)
Century 21 All Stars Realty Ltd
#902 11933 Jasper Av Nw
Edmonton, Alberta
AMAZING VIEW...OVER 1400 SQFT...AWESOME LOCATION....2 HEATED UNDERGROUND PARKING.... This 9th floor condo is the peak of living on Jasper Ave. The spacious entrance opens to the living room on the left, with a jaw-dropping view of Jasper Ave. Floor-to-ceiling windows allow for maximum intake of the gorgeous scenery.(THINK NEW YORK COOL) The living room also comes complete with cozy corner fireplace. Adjacent to the living room is the stunning kitchen, with elegant cabinetry, UPGRADED beautiful granite counters, and a massive island/ eat-up bar. The dining room also shares the spectacular view with floor-to-ceiling windows on one side, as well as access to the roomy balcony. There are also two large bedrooms, including the master bedroom with huge closet and an ensuite consisting of tiled tub, walk-in glass door shower, and his and hers sinks. Prime location, right on Jasper Ave, just west of city centre, in the luxurious Illuminada condos. A property like this is not to be missed! (id:51989)
RE/MAX Elite
64 Elderberry Way
Rural Rocky View County, Alberta
This beautiful Baywest home is within walking distance to Harmony Lake and the beach, local shopping and is backing and fronting onto green space. These desired lots back onto the expansive green space at the back of the home and the green strip at the front. Entering through the front door you feel immediately welcomed in the large foyer which leads to the 2 piece bath and the mudroom with access to the garage and the walkthrough pantry that takes you into the gourmet cook’s kitchen. Tons of cabinet and quartz countertops and a bonus second island to compliment the huge breakfast island that seats six comfortably. Kitchen features upgraded Kitchen Aid appliances, French Door refrigerator, built in oven and microwave, gas stove top, chimney hood fan and a built-in Miele coffee maker. The east side of the main floor boasts a large dining area. The back deck is accessible through the sliding patio doors. The deck has a natural gas outlet for the BBQ and is the perfect place to relax with a morning coffee and enjoy the backyard and open green space. Back inside next to the dinning room is the bright living room with a gas fireplace. There is also a main floor office. The open rails staircase takes you to the upper level. A large bonus room is accompanied by three bedrooms and a laundry room and a Five-piece bath. To the back of the upper level is the spacious primary bedroom with stunning views of the green space and Harmony Lake. Relax in the Five-piece en-suite bath with tiled flooring, deep tub, twin sinks, quartz counters and a huge walk-in shower. The walk-in closet is well designed and will please all homeowners. The basement was developed by the builder and follows the general flow of the rest of this stunning home with a recreation room, four-piece bath, 2 bedrooms and plenty of storage. The sellers have spent approximately $100K on upgrades to this home. Please view our virtual tour and floor plans. Call your favourite Realtor today to view this lake community home. (id:51989)
Cir Realty
64 Catria Pt
Sherwood Park, Alberta
You are going to LOVE The Talo, by Rohit - located in the Community of Cambrian. This 1448 sqft, 2 Storey duplex offers 3 bedrooms, 2.5 baths & DOUBLE GARAGE. The Ethereal Zen design style will WOW you as soon as you enter the spacious entrance that leads to the open concept main level with a stylish kitchen that offers plenty of cabinets, pantry & quartz island that over looks the dining & living area. Guest bath at the back entrance that features a BI bench. Moving upstairs you will find a king sized primary suite featuring a WI closet & 4pc ensuite. 2 bedrooms are both generous in size, a 4pc bath, flex room & laundry compliment this elegant home! SIDE ENTRANCE & RI for potential BASEMENT SUITE! RELAX in the private yard or EXPLORE what Cambrian has to offer, from the multiple parks, playgrounds, dog park, to 8kms of ravine trails through Oldman Creek! Photos may not reflect the exact home for sale, as some are virtually staged or show design selections. (id:51989)
RE/MAX Excellence
RE/MAX Elite
5004 51 Street
Warburg, Alberta
3240 sq/ft Commercial Building just off the main road in Warburg. Lots of upgrades in 2022-2023 including Metal Roof, Evestroughs, Facia, Front Siding, Electrical, Plumbing, Offices, Bathrooms, Heaters, Overhead Doors, Front Doors, Most Windows, Shutters, Insulation, Framing, and More! Split into two parts but a third shop in the back could be resurrected. The South part of the building contains a work space that is fully finished with epoxy coated floors, vinyl wrapped drywall, and an Overhead Door. The Reception space in the front is fully finished with vinyl plank flooring, vinyl wrapped drywall, office with a sink, and a 2 piece bathroom. The North Part of the building has a similar layout with the back work space having a cement floor, heat, water, and overhead door, while the front also has a fully finished reception space with an office, and 2 piece bathroom. The 83'x71' Compound is fenced with a gate providing access to the whole back of the building and overhead doors. Side and Back Lane access. (id:51989)
RE/MAX Real Estate
186 Corral Ci
Sherwood Park, Alberta
The Lozano is a modern family home that you will be PROUD to show off, filled with natural light & elegant functionality. This 2149 sqft, 2 Storey home offers 3 bedrooms, 2.5 baths & DOUBLE garage. The Ethereal Zen design style will WOW you as soon as you enter the main level with a magazine worthy kitchen that offers plenty of cabinets, RI for gas stove, WI pantry & island that over looks the dining & living area bursting with natural light. Guest bath compliments the layout. Moving upstairs you will find a king sized primary suite featuring vaulted ceilings, Walk in closet & 5pc ensuite. 2 bdrms are generous in size, a 4pc bath, laundry & media room complete this stylish home with room to grow! EXPLORE the multiple parks, playgrounds & 8kms of ravine trails through Oldman Creek! It will also be the home to future schools & shopping. Photos may not reflect the exact home for sale, as some are virtually staged or show design selections. (id:51989)
RE/MAX Excellence
RE/MAX Elite
190 Corral Ci
Sherwood Park, Alberta
The Luminoso is a family home that you will be PROUD to show off, filled with natural light & elegant functionality. This 2292 sqft, 2 Storey home offers 3 bedrooms, 3 baths & DOUBLE garage. The Ethereal Zen design style will WOW you as soon as you enter the main level with a stylish kitchen that offers plenty of cabinets, RI for gas stove, WI pantry & island that over looks the dining & living area bursting with natural light. Den with 4pc ensuite compliments the layout. Moving upstairs you will find a king sized primary suite featuring vaulted ceilings, TWO Walk in closets & 5pc ensuite. 2 bdrms are generous in size, a 4pc bath, laundry & bonus room complete this stylish home with room to grow! SIDE ENTRANCE & RI for potential SUITE. EXPLORE the multiple parks, playgrounds & 8kms of ravine trails through Oldman Creek! It will also be the home to future schools & shopping. Photos may not reflect the exact home for sale, as some are virtually staged or show design selections. (id:51989)
RE/MAX Excellence
RE/MAX Elite
4803 5 Avenue
Edson, Alberta
Beautifully renovated 3-bedroom, 2-bathroom home, ideally located in the heart of Edson, just a short walk from shopping, restaurants, and downtown attractions. This home offers the perfect blend of urban convenience and modern comfort. The main floor features a new kitchen in 2023, thoughtfully designed with custom cabinets & countertops, new wiring, insulation, appliances, PEX plumbing lines, drywall, paint, trim, sinks, and fixtures. The spacious dining room is perfect for family meals and gatherings, while the bright living room provides ample space for relaxation. The main floor also includes two large bedrooms, each filled with natural light and generous closet space, along with a newly updated 4-piece bathroom showcasing contemporary finishes. The finished basement adds even more value to this home, with a new 3-piece bathroom featuring a double shower, a cozy family room for movie nights or relaxation, and a convenient laundry room with laundry sink and extra storage space. Additionally, the basement offers a workshop area with a door leading directly to the garage, ideal for DIY projects or extra storage. Over the past few years, this home has been extensively renovated, with all-new windows, kitchen, bathrooms, paint, trim, baseboards, drywall, insulation, light fixtures, and flooring, making it feel brand new inside and out. The exterior is equally impressive with a painted exterior in 2021, newer treated cedar decks at both the front and back, complete with durable aluminum railings. The fenced yard offers privacy and security, ideal for children, pets, or outdoor entertaining. This home is move-in ready, offering the modern updates you desire in a convenient location. A comprehensive list of improvements is available upon request. Don’t miss out on the opportunity to own this turn-key property! (id:51989)
Century 21 Twin Realty
4904 53 Avenue
Whitecourt, Alberta
Charming home on a unique 571 ft long lot. This 3 bedroom 2.5 bathroom home sits on an impressively long lot. The main floor features a large living area with tons of natural light, cozy eat in kitchen with 3 bedrooms and 1.5 bathrooms. Downstairs you’ll find a laundry room with a 1 piece bathroom, large living area and an additional den. In the large backyard you’ll find a 20X30 double garage and 12x10 shed. With its one of a kind lot and plenty of potential, this home is a great option for first time home owners or someone looking for an investment property. (id:51989)
Royal LePage Modern Realty
1407, 1053 10 Street Sw
Calgary, Alberta
Stunning 14th-Floor Condo. Experience unparalleled mountain views from this 2-bedroom, 2-bathroom condo in the highly sought-after Vantage Pointe building. This prime 14th-floor unit offers an open-concept living space filled with natural light, a well-equipped modern kitchen, and a private west-facing balcony with a gas BBQ hookup, perfect for entertaining or relaxing. Additional highlights include in-suite laundry and a titled underground parking stall, with condo fees covering heat, electricity, water, sewer, and parking for worry-free living. Residents enjoy top-tier building amenities, including 24-hour concierge service, a fitness center, bike storage, four elevators, and secure entrances. The underground heated parkade offers ample visitor parking for your guests. Located steps from Co-op Market Place and within walking distance to dining, shopping, public transit, and the Bow River pathways, this home provides the perfect blend of urban convenience and outdoor lifestyle. Whether you’re exploring the downtown core, enjoying nearby parks, or cycling along the riverbanks, this location has it all. An incredible opportunity to embrace the best of downtown living—schedule your showing today! (id:51989)
2% Realty
104, 1900 25a Street Sw
Calgary, Alberta
Welcome to Unit 104 at 1900 25A Street SW, a bright and spacious main-floor 2-bedroom, 1-bathroom condo in the heart of **Calgary’s vibrant Richmond community**. Situated in a concrete building, this unit offers quiet living and the added convenience of underground heated & secured parking. The open-concept layout seamlessly connects the living, dining, and kitchen areas, creating an inviting space filled with natural light. The well-appointed kitchen features **modern appliances and ample cabinetry. Both bedrooms are generously sized, offering flexibility for guests, a home office, or additional storage. The unit also includes in-suite laundry for added convenience. One of the standout features is the **private main-floor patio**, perfect for enjoying your morning coffee, fresh air, or easy outdoor access. With **condo fees covering heat and water**, you can enjoy worry-free living in this well-managed building. The location is unbeatable—steps away from shops, restaurants, parks, transit, and just minutes from downtown Calgary. Whether you're a first-time homebuyer, investor, or looking to downsize, this move-in-ready condo is a fantastic opportunity to own in a **thriving, walkable neighborhood**. Don’t miss out! (id:51989)
Exp Realty
3275 Chernowski Way Sw
Edmonton, Alberta
BRAND NEW IVY II LUXURY HOME built by custom builders Happy Planet Homes sitting on 26 pocket wide CORNER REGULAR LOT offers 2 MASTER BEDROOMS, 2 SECONDARY BEDROOMS UPSTAIRS AND MAIN FLOOR BEDROOM & FULL BATH is now available in the beautiful community of Krupa CHAPPELLE with PLATINUM LUXURIOUS FINISHINGS Upon entrance you will find a BEDROOM WITH A HUGE WINDOW enclosed by a Barn Door, FULL BATH ON THE MAIN FLOOR. Spacious Mud Room leads to wide garage. SPICE KITCHEN with SIDE WINDOW. TIMELESS CONTEMPORARY CUSTOM KITCHEN designed with two tone cabinets are soul of the house with huge centre island BOASTING LUXURY. Huge OPEN TO BELOW living room, A CUSTOM FIREPLACE FEATURE WALL and a DINING NOOK finished main floor.Upstairs you'll find a HUGE BONUS ROOM opening the entire living area along 2 MASTER BEDROOMS AND 2 SECONDARY BEDROOMS TOTALLING 5 BEDROOMS AND 4 FULL BATH IN THIS AMAZING HOME.* Photos from similar spec, Actual house is under construction. Interior finishes can be reselected by the homeowner (id:51989)
RE/MAX Excellence
2913 65 St Sw
Edmonton, Alberta
SEPARATE SIDE ENTRANCE & LANDSCAPING INCLUDED! Welcome home to the Cooper in Perch at Mattson by multi-award-winning builder, Rohit. This gorgeous 2-storey half-duplex features the timeless “Neoclassical Revival” designer-package. The open-concept main floor is ideal for entertaining, offering a stylish kitchen with sleek cabinetry and an island, a spacious dining area, and a cozy living room. A convenient half bathroom and rear entry complete this level. Upstairs, you’ll find a luxurious primary bedroom with an ensuite and walk-in closet, along with two additional bedrooms, a full bathroom, and laundry for ultimate convenience. The double garage provides ample parking and storage. The basement comes with rough-ins for a legal suite. Located in a vibrant community with nearby amenities, parks, and schools, this stunning home offers the perfect blend of style, comfort, and functionality! ** PROPERTY UNDER CONSTRUCTION, PHOTOS OF A DIFFERENT PROPERTY WITH SAME INTERIOR COLOUR PACKAGE. ** (id:51989)
Maxwell Progressive
3305 Chernowski Way Sw Sw
Edmonton, Alberta
BRAND NEW AUGUSTA LUXURY HOME built by custom builders Happy Planet Homes sitting on a Corner 28 pocket wide REGULAR LOT offers 5 BEDROOMS & 3 FULL WASHROOMS is now available in the beautiful community of Krupa CHAPPELLE with PLATINUM LUXURIOUS FINISHINGS. Upon entrance you will find a BEDROOM WITH A HUGE WINDOW enclosed by a sliding Barn Door, FULL BATH ON THE MAIN FLOOR. SPICE KITCHEN with SIDE WINDOW. TIMELESS CONTEMPORARY CUSTOM KITCHEN designed with two tone cabinets are soul of the house with huge centre island BOASTING LUXURY. Huge OPEN TO BELOW living room, A CUSTOM FIREPLACE FEATURE WALL and a DINING NOOK finished main floor. Upstairs you'll find a HUGE BONUS ROOM opening the entire living area.The MASTER BEDROOM showcases a lavish ensuite with CLASSIC ARCH ENTRANCE'S comprising a stand-up shower with niche, soaker tub and a huge walk-in closet. Other 3 secondary bedrooms with a common bathroom and laundry room finishes the Upper Floor.*PHOTOS & VIRTUAL TOUR FROM SIMILAR SPEC*Under construction (id:51989)
RE/MAX Excellence
92 Heartwood Lane Se
Calgary, Alberta
Discover the Hudson by Rohit Homes, a beautifully designed home in Heartwood, one of Calgary’s most exciting new communities. Perfectly located near the South Health Campus, North America’s largest YMCA, and a variety of shopping and dining options, this community blends convenience with a connected, family friendly atmosphere. This pre-construction home offers a spacious, well thought out layout designed for modern living. At its heart, the kitchen features a generous peninsula island, abundant storage, and a seamless flow into the open dining and living areas, ideal for hosting family and friends. The dining room provides ample space for shared meals, while the bright and inviting living room is enhanced by large windows, stylish shelving, and a unique tray ceiling, subtly defining the space. A convenient 2 piece bathroom completes the main floor. Upstairs, the primary suite is a private retreat, complete with a walk in closet and an ensuite featuring dual vanities and an optional upgraded shower. Two additional bedrooms offer flexibility for family, guests, or a home office, and the upper floor laundry ensures effortless daily living. Plus, a separate side entrance opens up future basement development opportunities. Designed with elevated style in mind, the Hudson showcases interior selections curated by award winning designer Louis Duncan-He, whose work has been recognized by Architectural Digest, Style at Home, House & Home, and HGTV. Thoughtful details like custom lighting and designer mirrors bring an added touch of sophistication throughout. Set in Heartwood, this vibrant community offers scenic walking trails, parks, a picturesque wetland and pond area, and future planned amenities, including a school site and commercial space. Whether you are a first time homebuyer or an investor looking to be part of a growing community, the Hudson delivers the perfect mix of style, functionality, and future potential. (id:51989)
Exp Realty
Unknown Address
,
Prime opportunity to purchase Petro-Canada gas station in South Edmonton. This high-visibility location features 3 gas pumps, a spacious convenience store, and additional services such as propane and lottery. Situated in a high-traffic area, it benefits from consistent foot and vehicle traffic, making it a fantastic investment in a well-established national brand. Please note: Do not contact the landlord, seller, or staff. Additionally, 2 filing cabinets, the personal computer, and the POS system are not included in the sale. (id:51989)
Exp Realty
4401 University Drive W
Lethbridge, Alberta
HIROBA & TIVOLI, 2 Kiosks side by side with exclusive rights to their genres of food in the Student Union Building cafeteria area. Other businesses also have their exclusive rights on genre of foods. Cooking ventilation systems cleaned every 6 months. Please note – The above rent does not include common area fees and utility fees. THE STUDENTS’ UNION, THE UNIVERSITY OF LETHBRIDGE to approve the buyers as they are the owner & landlords of this building. (id:51989)
Royal LePage South Country - Lethbridge
4707 54 St
Drayton Valley, Alberta
This wonderful 4 bedroom bungalow is located in a mature neighbourhood on a large corner lot offering lots of parking. The kitchen upstairs features bright white cabinetry and offers lots of counter space. The contemporary flooring and interior paint upstairs is pleasing. The living room is large and allows lots of natural daylight. All 3 bedrooms upstairs are well sized and the primary bedroom comes with a 2 piece ensuite. In the basement one finds the 4th bedroom, a recreation room and 3 piece bathroom. The basement has another room that is framed and could be turned into a 5th bedroom if a window is added. There are vinyl windows in this home, the Hot Water Tank is newer and comes with a high efficiency furnace. The double detached garage is finished with power and features 2 overhead doors to accommodate both your vehicles. The fenced backyard is private with mature trees. (id:51989)
Century 21 Hi-Point Realty Ltd
3102, 250 2nd Avenue
Dead Man's Flats, Alberta
Great revenue generating opportunity in the Canadian Rockies best kept secret, Copperstone Resort. Bright & spacious 2bed 2bath corner suite with spectacular views from both two levels. Lower walkout level features a stylish main living area w/fully equipped kitchen w/large island & a cozy living area w/stone fireplace. Upstairs, the primary w/plenty of closet space & spacious 4pce ensuite. Steps away, a second bedroom & spacious 4pc bath. Rare location extends to a ground level patio providing access straight outside - ideal for pet owners, with no neighboring unit directly above. A separate desk area, great for remote work, in-suite laundry & personal secure owners closet complete the space. Zoning allows short term rentals, which you can handle yourself or engage a manager. Offered as a turnkey property, all furnishings, housewares, electronics & linens included. Impressive on-site amenities: outdoor hot tub, BBQ grills, firepit, fitness area, secure heated parkade & storage cage. Enjoy all the mountain activities like biking, hiking, fishing & 4 local ski areas in both Banff National Park, and Kananaskis Country, all minutes away. This complex is not affected by the Foreign Buyers Ban. (id:51989)
Century 21 Nordic Realty
#305 2545 116 St Nw
Edmonton, Alberta
Welcome to this spacious 1 bedroom, 1 bathroom apartment. This top floor unit is located in the quiet neighbourhood of Blue Quill. It offers a very large living room and good sized primary bedroom, also a separate dining area. Bright living room has sliding doors leading to the west facing balcony. Comes with one parking stall. Great location, walking distance to amenities: transit, shopping, school. Close to Whitemud Ravine, LRT and in the desirable Vernon Barfield JH school district. Great opportunity to own this condo or become an investor. (id:51989)
Century 21 Leading
53204 & 53224 Rge Rd 12
Rural Parkland County, Alberta
The 1st property includes 121.21 acres and features a 1,680 sq ft modular home with a wraparound deck offering stunning views. It includes a 42’ x 60’ heated shop, a 60’ x 80’ cold storage facility with a gravel floor, a 36’ x 120’ commodity shed, two 24’ x 50’ hay sheds, and two 25,000-bushel steel grain bins with aeration floors. Its central feature is a 220’ diameter roundhouse incorporating the Grandin livestock handling system. The 2nd property spans 148.4 acres and is impressive with a nearly completed 19,250 sq ft genetics facility equipped with livestock pens and an outdoor sorting & holding area. It boasts a 2nd 220’ diameter roundhouse with a Grandin system, extensive, comprehensive power and water services, and an all-weather road system. The parcel includes lush arable farmland and open seeded pasture. Both properties combined offer extensive site services, reliable infrastructure, and versatile features ideal for agricultural needs, creating a complete and adaptable package. (id:51989)
RE/MAX Excellence
53224 Rge Road 12
Rural Parkland County, Alberta
On this 121.21 acre property there is a 1,680 square foot modular home with a wraparound deck that provides breathtaking views. The property includes a 42' x 60' heated shop suitable for various projects, and a 60' x 80' machine cold storage facility with a gravel floor. Additionally, there is a 36' x 120' open front commodity shed, two 24’ x 50’ hay sheds, and two substantial 25,000 bushel steel grain bins equipped with aeration floors. The central feature is a 220' diameter roundhouse incorporating the Grandin livestock handling system. With comprehensive site services, all-weather road access, and open seeded pasture, this property offers a complete and versatile package to meet your needs. (id:51989)
RE/MAX Excellence
53204 Rge Road 12
Rural Parkland County, Alberta
The improvements to this 148.4 Acre property are truly remarkable! Imagine a nearly completed 19,250 sq ft genetics facility equipped with livestock pens and an outdoor sorting and holding area right next to it. Picture a 220’ diameter roundhouse featuring a state-of-the-art Grandin livestock handling system, along with extensive fencing perimeter, cross & windboard fencing to provide shelter for the animals. The facility boasts comprehensive power and water services to ensure everything runs smoothly, and an upgraded all-weather road system that offers reliable access no matter the conditions. Additionally, the parcel includes lush arable farmland and open seeded pasture, providing the perfect environment for thriving livestock. (id:51989)
RE/MAX Excellence
129 Wildrose Way Se
Calgary, Alberta
Introducing the Haley by Genesis Builders, a stunning end unit that offers the perfect combination of style, space, and modern living. This brand-new home features three spacious bedrooms, each with a walk-in closet, ensuring ample storage and comfort. With three and a half bathrooms, everyone in the family will enjoy their own private space. The home is designed with luxury in mind, featuring durable LVP flooring throughout for a sleek, low-maintenance living experience. The west-backing location provides plenty of natural light, especially in the afternoon and evening—perfect for relaxing on your private balcony. Plus, with a gas line to the BBQ, outdoor entertaining has never been easier. Photos are representative. (id:51989)
Bode Platform Inc.
10316 106 Av
Westlock, Alberta
This lot is over 14,000 sq ft. So private with tall, mature trees, fences & neighbors on 1 side only. The home was bought (show home) by the 1st owner at the Edm Exhibition in 1971, moved to Westlock onto a full bsmt & loved for many years. This 2nd Owner has seen many upgrades - shingles, soffits, faschia, windows, interior/exterior doors, flooring, lighting, kitchen, appls., & so much more. Single, front attached garage. Heated, enclosed mudroom for coats, storage & enjoyment. Gorgeous kitchen w/quartz counters, new cabinets (D/W w/cab door), tons of storage, new patio doors to covered, extended deck. Beautiful primary suite w/huge ensuite (dble sinks, toilet & shower) & wall of closets (you can also put full wall of closets in primary bdrm). Another bdrm, office or bdrm plus new main bath. Down to massive fmly room, games/crafts area, bdrm, bathrm, big laundry, storage rm & furnace rm w/upgraded furnace & water tank. Massive yard w/2 sheds & much more to see. Located 2 blocks to elementary school. (id:51989)
RE/MAX Results
268 Harpe Way
Fort Mcmurray, Alberta
Welcome to your new home! This charming property offers something for everyone, starting with convenient RV parking right on site. Step inside to discover a meticulously maintained interior featuring updated flooring and an inviting open concept layout that's perfect for modern living. Outside, you'll find a spacious yard on a good-sized lot, complete with a 12 x 16 shed. This versatile space is wired, and prepped for a wood stove, making it ideal for storage, a workshop, or even a cozy retreat. With new windows, it's filled with natural light and ready for whatever you envision. TWO pergolas allow for the perfect spaces for entertaining, shelter and privacy. The backyard is the perfect little oasis with the freshly stained deck, wicker patio set and patio! Privacy is paramount here, thanks to a fence replaced in 2018 and the property's positioning backing onto a utility right of way. This means extra space between you and your neighbor behind you, ensuring a peaceful atmosphere. Updates abound throughout the home, including a hot water tank replacement in 2019 for reliable hot water supply. New vinyl flooring graces the laundry room and both bathrooms, adding a fresh touch. Recent upgrades in 2023 include new skylights and roof, enhancing natural light and providing peace of mind. Plus, with new heat trace installed in 2019, energy efficiency is maximized while ice buildup is prevented, especially in the colder months. Don't miss out on the opportunity to make this your dream home. Schedule a viewing today and experience the charm and comfort this property has to offer! Please see supplements for great additional information about this listing :) (id:51989)
RE/MAX Connect
38 Elwyck Ga
Spruce Grove, Alberta
Luxury Living at Its Finest in Fenwyck. Experience the epitome of luxury in this stunning 4-bedroom, 4-full-bathroom estate nestled in the prestigious community of Fenwyck, Spruce Grove. Unparalleled Upgrades. This magnificent property boasts an array of exceptional features, including Spice kitchen for the culinary enthusiast. Den on the main floor with bathroom, perfect for a home office or guest suite. Elegant formal dining area for special occasions. Cozy family room with fireplace for relaxing evenings. Triple attached garage with heat, perfect for car enthusiasts. Stamped concrete driveway adding to the property's curb appeal Exquisite Design. With its thoughtful design and impeccable finishes, this estate offers the perfect blend of sophistication and functionality. The expansive layout, complete with four spacious bedrooms and four luxurious bathrooms, provides ample space for family and friends. Prime Location. Fenwyck's desirable community offers easy access to schools, park, Shopping and HWY (id:51989)
Maxwell Polaris
3216 Parsons Rd Nw
Edmonton, Alberta
Elevate your business with this fantastic READY TO MOVE IN OFFICE/INDUSTRIAL/WAREHOUSE SPACE! Enjoy a contemporary and well-maintained interior with ample natural light, creating an inviting and efficient workspace, Situated in a bustling area with easy access to major transportation routes, public transit, and local amenities, this 3750 SQ.FT. of versatile Office/Industrial Space including Second Floor Space with close to 800 Sq.ft. with 1 Big Office & Conference Room. This space also offers warehouse w/high ceilings and overhead rear door, ideal for various configurations to suit your business needs could be perfect for startups, small businesses, or professionals seeking some storage space, workshop and/or productive and stylish work environment. (id:51989)
Century 21 Quantum Realty
#210 9252 34 Av Nw
Edmonton, Alberta
Prime Office Space for Lease on 34 Avenue in South Edmonton! This fully furnished office space offers 3 private office rooms along with access to a shared open office area. Conveniently located in a high-demand business district, this space is move-in ready — perfect for professionals, small businesses, or remote teams looking for a flexible and affordable workspace. Great access to major roads, transit, and nearby amenities. Ideal opportunity to establish your business in a sought-after southside location! (id:51989)
RE/MAX Excellence
#215 5816 Mullen Pl Nw
Edmonton, Alberta
Welcome to this wonderfully maintained 2 bedroom, 2 bathroom condo in MacTaggart with 1 titled underground parking stall. Conveniently located close to tons of amenities, schools, parks, and public transportation, it's the perfect fit for any lifestyle. Whether you're buying your first home, downsizing, or looking for an investment, this is a must see! (id:51989)
Century 21 Leading
5025 50 Street
Olds, Alberta
The building is two storeys high and contains a full basement with an estimated 10,700 square feet of rentable space being 4000 square feet of office space on the second floor, 1200 square feet of office on the main floor, 3000 square feet of retail on the main floor and 2500 square feet of storage in the lower level. The construction is precast concrete with a brick veneer exterior. One elevator services the building. The building is fully air conditioned and is heated by forced air furnaces. For the age of the building, it would be considered to be in very good condition. The upper level is occupied by Alberta Health Services and the balance of the building can be considered vacant. The main level lends itself well to retail with good entrance ways, ceiling heights and parking. (id:51989)
Cir Realty
4, 164 Rockyledge View Nw
Calgary, Alberta
Impeccably maintained townhouse with stunning mountain views! Over 1363 sqft of living space in this 2.5 bath 2 bed home. Gorgeous ceramic tile & Brazilian hardwood throughout the main level, with bright sunny windows & expansive 9 ft ceilings. Open floorplan kitchen with extended height cabinets, breakfast bar & a large great room that opens onto an oversized west facing balcony. A lovely green space stretches out behind the property, with sliding glass doors that open onto a large patio. The two oversized bedrooms both feature double closets, while the king sized primary includes a three piece ensuite & a wall of glass overlooking the sprawling Canadian Rockies. A four piece main bath & laundry room separate the two bedrooms allowing for convenient laundry access & noise separation. The lower level incudes a convenient entrance way & a generous sized storage space off the heated attached garage. The front driveway offers convenient parking for a second vehicle with lots of nearby visitor parking. The complex itself includes an incredibly well stocked fitness center, ample visitor parking & a pet friendly attitude. Situated in the heart of Rocky Ridge, the community provides access to a clubhouse, parks, playgrounds, walking paths, tennis courts, shopping & schools! 10 minutes from the University of Calgary, Foothills Hospital, Calgary Children’s Hospital, Market Mall, Bowness Park, Canada Olympic Park & more!! (id:51989)
RE/MAX Landan Real Estate
#7427 7327 South Terwillegar Dr Nw
Edmonton, Alberta
A fantastic opportunity for those seeking a peaceful, convenient lifestyle or a great rental investment! BRAND NEW VINYL PLANK FLOORING & FRESH PAINT throughout. This TOP FLOOR UNIT features 2 bedrooms and 2 full bathrooms, conveniently located just off the Anthony Henday. Enjoy quick access to Windermere’s shopping and retail centers, as well as the Terwillegar Recreation Centre. The open-concept living area boasts a vaulted ceiling, while the kitchen offers modern appliances and plenty of cabinet space. The spacious primary bedroom includes a walk-through closet leading to a private en-suite bathroom. The second bedroom is generously sized — perfect for guests, a home office, or additional living space. The den/storage room includes a stacked washer and dryer, with plenty of room for extra storage. This unit comes with two titled parking stalls — one heated underground stall for year-round comfort and security, plus a second energized surface stall. Don’t miss out on this exceptional home! (id:51989)
Mozaic Realty Group
#89 4319 Lakeshore Rd
Rural Parkland County, Alberta
Discover the perfect getaway with this large well taken care of 0.94-acre vacant lot in the sought-after Ascot Beach area of Wabamun, Alberta. This mature, tree-lined property features a double garage, small tool shed, and a self-contained outhouse—ideal for weekend escapes or future development. Equipped with three separate 30-amp, 240-volt RV plugs and power to the garage, it's ready for all your recreational needs. Just a 7-minute walk through a scenic tree-lined path to the water and a 4-minute drive to Wabamun’s public beach, this is the ultimate spot for making lasting memories. Located less than an hour from Edmonton, it's the perfect retreat close to home! (id:51989)
RE/MAX Elite
Rr 12-71-16-W5
Rural Big Lakes County, Alberta
644 Acres for sale in one block. Property is 1 deeded quarter with 60+/- acres in open acres currently in hay with the balance being beautifully treed and nestled into some of the best hunting around! the rest of the property consists of 3 quarters of grazing lease with approximately 99 AUM. The full section is fenced and cross fenced (id:51989)
Sutton Group Grande Prairie Professionals
74, 6220 17 Avenue Se
Calgary, Alberta
This lovely home can be a 1 bedroom, 2 bedroom or 3 bedroom - easily converted into whatever you wish. The extensive public areas include a living room, a family room plus a separate dining room. Need more bedrooms? Any of these areas could be made into another bedroom with an afternoon's work. This air conditioned home has been extensively renovated: new carpeting and underlay in the living room, bedroom and family room; attractive vinyl flooring in most of the home; a fully updated bathroom, new light fixtures throughout, fresh paint plus vinyl windows and stylish blinds within the last couple of years. The large kitchen includes fridge, glass top stove, dishwasher plus an island with a raised eating bar. You will be impressed with the number of drawers and extra storage / pantry. The exterior is maintenance free vinyl siding plus metal soffits, fascia and gutters. The private side yard has a covered porch plus a separate, gazebo style barbeque area. A new, Siena wood fence plus a vinyl side fence provides definition and privacy for outdoor relaxation. In addition to the abundant storage inside, there are 2 older sheds in the yard. Satisfy your curiosity. Call your favourite REALTOR to book a viewing today. This comfortable, air conditioned home has everything you need. (id:51989)
Royal LePage Benchmark
3645 55 Avenue
Whitecourt, Alberta
Perfect Starter Home or Rental Opportunity!Welcome to this charming 3-bedroom home, located just steps away from Percy Baxter School! With a spacious main floor and a full, open basement, this property offers plenty of room for growth and customization.Key Features: 3 Bedrooms on the main floor Full, open basement – ready for your ideas! Recently built 24x24 garage (2023) with 9-foot walls and an 8x16 overhead door New deck (2023) – ideal for relaxing and entertaining Beautifully landscaped, fenced yard with alley access Newer shingles and all-new vinyl windows Newer hot water tank (2022)Additional Highlights: Quick possession available – move in when you’re ready! Close proximity to schools, parks, and essential amenitiesThis property is perfect for first-time buyers, a growing family, or investors looking for a solid rental. Don’t miss out on the opportunity to make this house your home! (id:51989)
Exit Realty Results
144, 41310 Range Road 282
Rural Lacombe County, Alberta
Pie lot backing onto the trees and green space (24' X 110' X 101' X 103'). Escape the hustle and bustle of the city and embrace the peaceful and relaxing lifestyle that awaits you at Degraff RV and Residence Resort. With Phase 3 now available, you can own your very own private lake lot and indulge in the beauty of Gull Lake's eastern shores. From breathtaking sunsets to serene forested green space, this community offers a tranquil haven for you to call home. This lot will be prepared with a gravel pad. Live here year-round or part-time the choice is yours! Located in the heart of central Alberta, just 15 minutes west of Lacombe, Degraff RV, and Residence Resort is situated on the eastern shores of the stunning Gull Lake. With its convenient location and easy access from Highway 12, this community offers the perfect opportunity to own your own lake lot and indulge in the ultimate lakefront lifestyle.This gated lakefront community offers an array of year-round amenities that cater to every interest and lifestyle. Enjoy a leisurely stroll along the 2000-meter walking trails, have a picnic by the pond, build sandcastles on the beach, or challenge your friends to a game at the horseshoe pits. Sports enthusiasts can take advantage of the pickleball and basketball courts, as well as the nearby golf courses at Lacombe Golf and Country Club, Nursery, and Ponoka GCC.Families with children will delight in exploring the two playgrounds, fishing docks, and private boat launch. With year-round washrooms and shower facilities, as well as storage yards, you can extend your stay at the lake and make memories that last a lifetime.Don't miss the opportunity to own your place at the lake and start living the life you've always dreamed of. A great place to relax and focus on making your yard the envy of the neighborhood.The best part? The condo fees are only $201.60 per month they include park maintenance, professional management, water, and sewer. This is an exceptional commun ity where you can start enjoying the ultimate lakefront lifestyle. (id:51989)
RE/MAX Real Estate Central Alberta
5712 49 Ave Nw
Rural Lac Ste. Anne County, Alberta
Welcome to your dream home, located just minutes away from the stunning Alberta Beach! This beautifully maintained 1620 sq meter home features 3 beds & 2 full baths. Enjoy the elegance of hardwood floors, complemented by crown mouldings & a kitchen with a stunning granite countertop. Washer and dryer units are installed in 2024.This home boasts a huge backyard, fully fenced for privacy, wrap-around deck that is perfect for relaxing or entertaining guests. Whether you're looking to enjoy water sports in the summer or ice fishing in the winter, this property offers year-round access to the lake, making it the perfect spot for outdoor enthusiasts. Situated a mere 35-minute drive from NW Edmonton, this home combines the benefits of a retreat-like setting with accessibility to city conveniences. (id:51989)
Maxwell Challenge Realty
21150 Fort Rd Ne
Edmonton, Alberta
Great potential in this 19 acres parcel that lies within the Horse Hills area structure plan. Situated close to Highway 15, this location is only minutes to North Edmonton, Edmonton Science and Technology Park, Fort Saskatchewan and the Edmonton Institution. The Horse Hills area structure is a large scale development with mixed use commercial, residential, schools, expansive greenspace and LRT transportation. This unique plan is part of the City of Edmonton's vision for communities that provide residents will all goods, services and amenities within the district. The location boasts great highway access to the Energy Corridor and northern part of the province, all while being close to North Saskatchewan river and the natural forests and trails of the area. Currently on this AG zones property sits a home with shop, that is rentable until time of development. Great future development opportunity in the early stages of an exciting and vibrant new area! Drive-out and have a look - you won't be disappointed! (id:51989)
RE/MAX Real Estate
16222/16216/ 16212 100 Av Nw
Edmonton, Alberta
Prime Commercial Land Opportunity in Glenwood for Investors and Multi-Family Builders! This 3-lot parcel, totaling 22,500 sq. ft. (165' x 136'), is zoned RSMh23 and offers significant potential for redevelopment. With development permits currently in process for 99 units (approximately 73,000 sq. ft.), this property is set to become a key component of Glenwood's growing landscape. Located in a highly desirable area with fantastic future prospects, especially with the upcoming LRT line that will greatly enhance accessibility and increase the area's appeal. Don't miss out on this exceptional investment opportunity! (id:51989)
Century 21 Quantum Realty
207 Belmont Boulevard Sw
Calgary, Alberta
Welcome to this charming three-bedroom home, where comfort and style come together in perfect harmony! As you enter, you’ll be greeted by a spacious living room bathed in natural light, ideal for family gatherings and entertaining friends. The beautiful kitchen is a chef's dream, featuring modern, stainless-steel appliances, sleek countertops, and ample cabinetry for all your culinary needs.Step outside to your expansive back deck, a perfect oasis for outdoor dining, summer barbecues, or simply enjoying a morning coffee while soaking in the tranquility of your backyard.The home is equipped with central air conditioning, ensuring you stay cool and comfortable during warm summer days. The unfinished basement offers endless possibilities, future basement development, a recreational space, additional storage, or a personalized workshop.Completing this property is a spacious two-car garage, providing both convenience and security for your vehicles. This delightful home offers everything you need for a vibrant lifestyle—don’t miss your chance to make it yours! (id:51989)
Real Broker
34520 210 Range Rd
Rural Stettler County, Alberta
Corner Parcel: 159 acres± with exposure to Range Road 210. Zoning: AG. Currently utilized as pasture. Parcel: Includes gravel deposit areas. Location: Located within rural Stettler County along Range Road 210, between Township Roads 344A and 350, south of the Town of Stettler. Outbuildings: Shop: 2,400 sq.ft.± (40’x60’); Barn: 1,020 sq.ft.± (30’x34’); Quonset: 4,080 sq.ft.± (40’x102’). (id:51989)
Nai Commercial Real Estate Inc
22 53113 Rge Rd 44
Rural Parkland County, Alberta
Step into the serene ambiance of Lake Wabamun. This bungalow beckons you to immerse yourself in the tranquil lakefront lifestyle. Wake up to the gentle embrace of the sun streaming through the expansive south-facing windows, offering uninterrupted views of the serene surroundings. Designed for family gatherings, the central kitchen with an island seamlessly connects to a spacious dining area and sprawling living space, adorned with a cozy fireplace and captivating panoramas. On an impeccably maintained half-acre lot, this residence has a 24x28 double garage, ensuring ample space for vehicles and outdoor gear. A maintenance-free exterior, frees you up to revel in the joys of lakeside living without the hassle of upkeep. Featuring 65 ft of prime lakefront, plus an additional 120 ft with a private drive leased from the county, this property promises boundless opportunities for relaxation. (id:51989)
RE/MAX Real Estate
427 Cranbrook Square Se
Calgary, Alberta
Welcome to this stunning lower unit of a stacked townhouse, offering 2 bedrooms and 1 bathroom, located in the family-friendly community of Cranston’s Riverstone.Step inside this thoughtfully designed lower unit, where beautiful vinyl flooring flows throughout the entire home. The open floor plan seamlessly connects the kitchen, dining area, and living room, creating a bright and inviting space. The living room includes a well-placed window that allows natural light to pour in, enhancing the bright and airy feel of the home.The modern kitchen is equipped with brand-new appliances, quartz countertops, a convenient kitchen island, and a spacious pantry for all your storage needs.This home offers two versatile bedrooms that can be used as children’s rooms, guest rooms, or even a home office to suit your lifestyle. Completing the layout is a stylish 4-piece bathroom and an in-suite stacked washer and dryer for added convenience.Located in Cranston’s Riverstone, this community offers beautiful natural surroundings with access to the river, scenic walking paths, and lush green spaces. Families will appreciate the multiple playgrounds nearby, and residents enjoy access to Cranston’s many amenities. Just minutes away, you’ll find a variety of shops and services, with easy access to Deerfoot Trail to make commuting simple and convenient.The Cranston Residents Association also offers fantastic amenities, including a water park, skating rink, gymnasium, and community programming for all ages. Additionally, Cranston is home to five schools, making it a great place for families of all stages.Don’t miss your opportunity to make this beautiful home your own! *square footage is below grade is it is a lower level unit (id:51989)
Exp Realty
