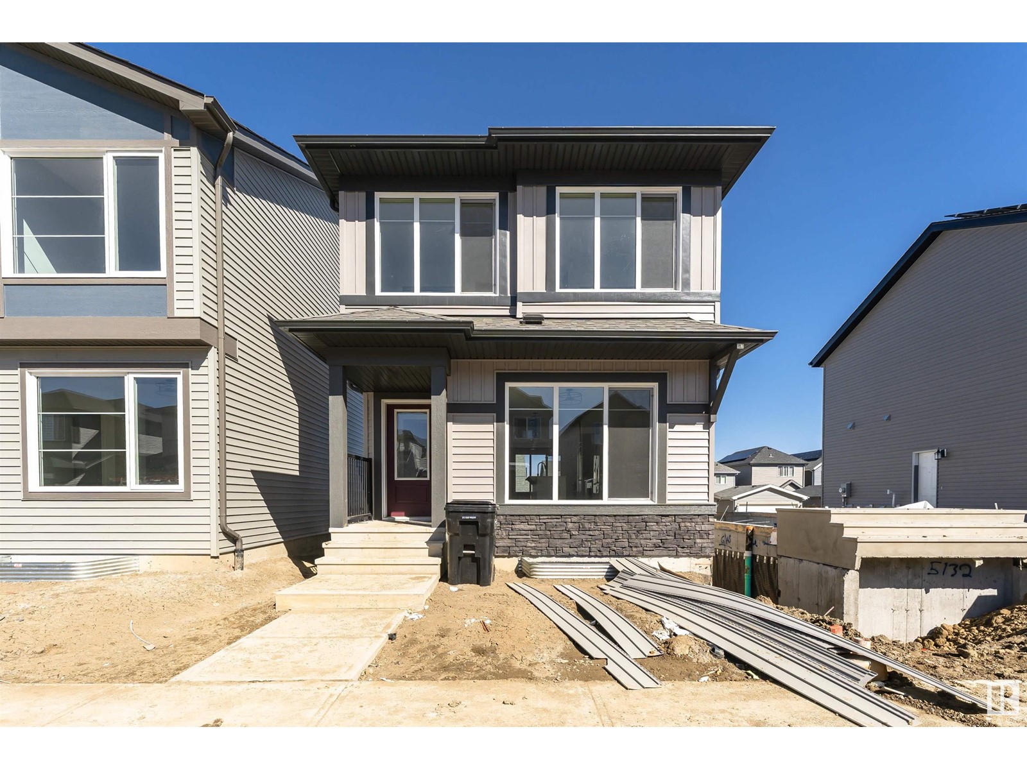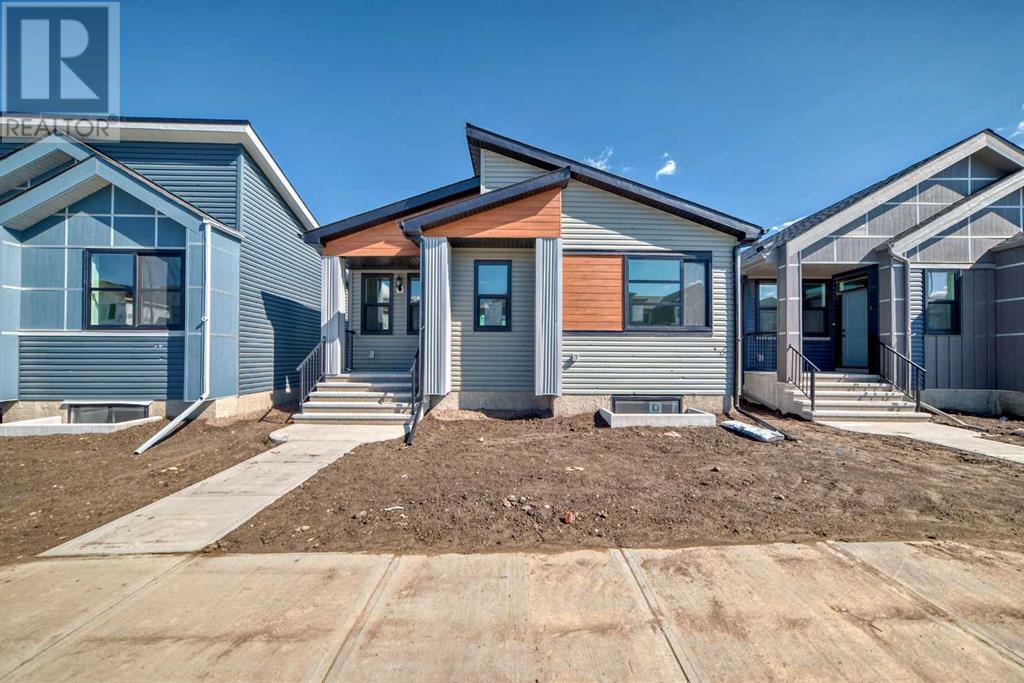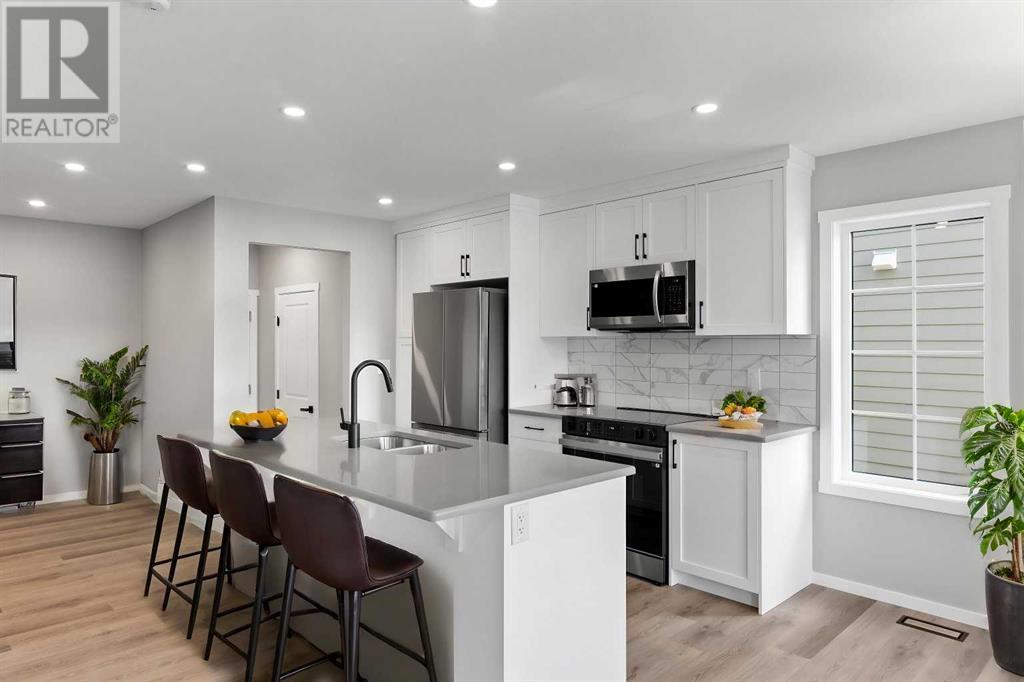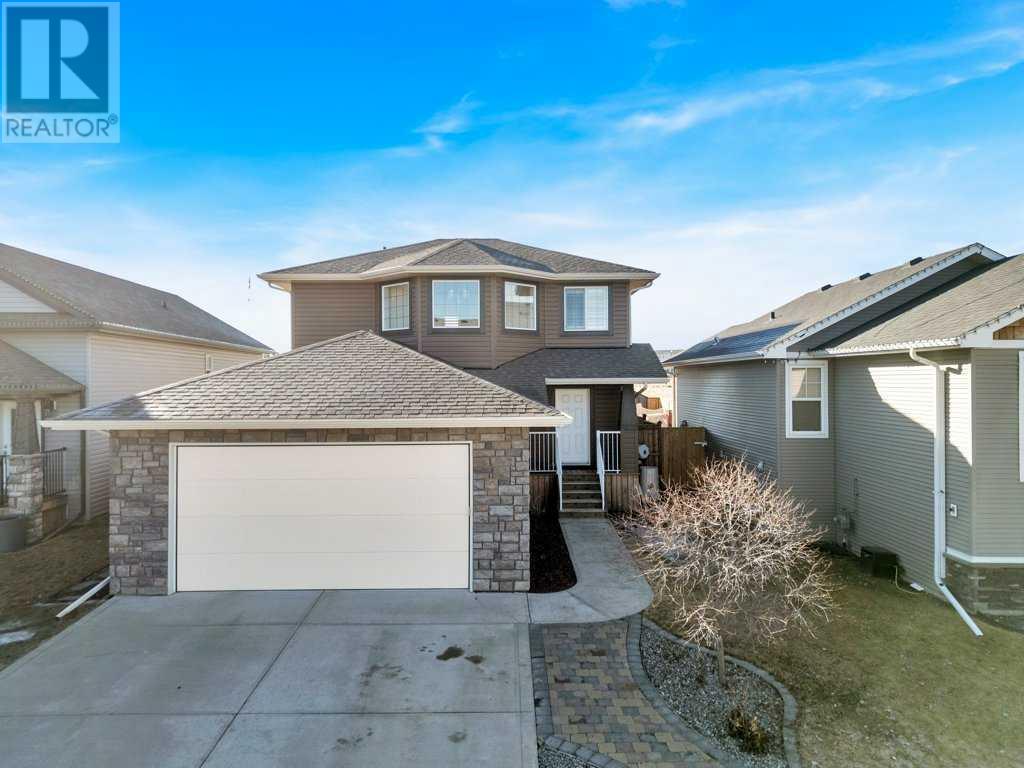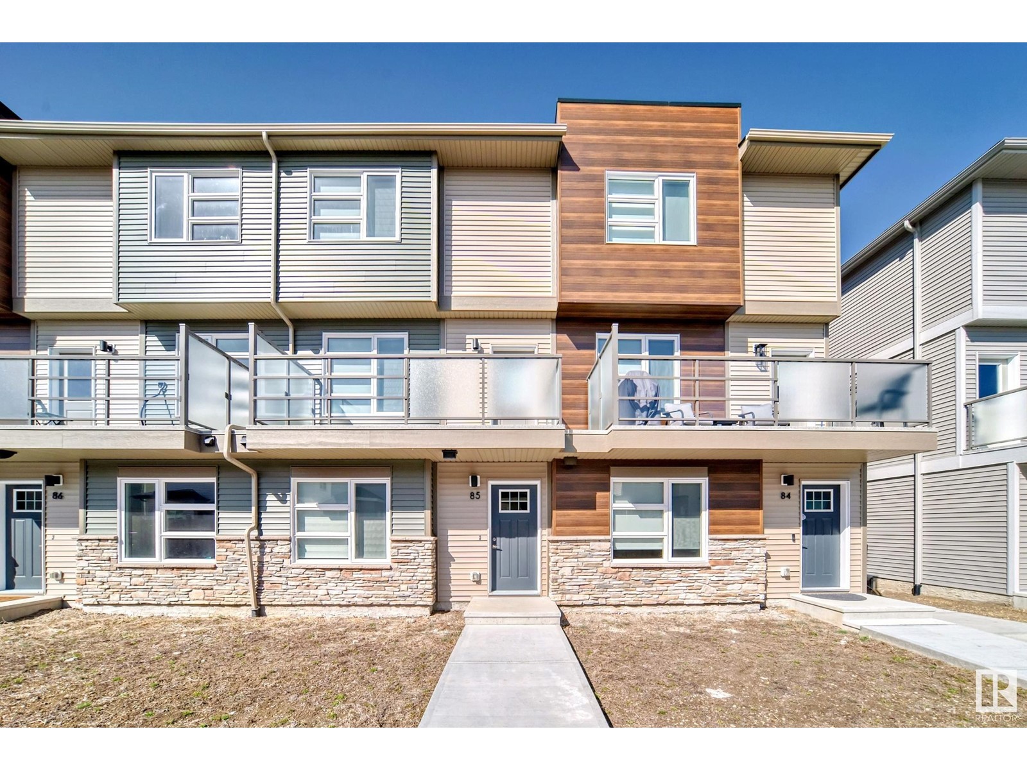looking for your dream home?
Below you will find most recently updated MLS® Listing of properties.
5134 Kinney Wy Sw
Edmonton, Alberta
Welcome to this stunning 1,387 sq ft, 3-bedroom, 2.5-bathroom newly built home nestled in the heart of the Keswick Area. As you step inside, you're greeted by elegant luxury vinyl plank flooring that flows seamlessly throughout the great room, kitchen, and breakfast nook. The spacious kitchen is a chef's delight, featuring a stylish tile backsplash, a central island with a flush eating bar, quartz countertops, SS appliances, and an under-mount sink. Adjacent to the nook, conveniently tucked away near the rear entry, you'll find a 2-piece powder room. Upstairs, the serene master bedroom boasts a generous walk-in closet and a 4-piece en-suite. Two additional bedrooms and a well-placed main 4-piece bathroom complete the upper level. This home is perfectly situated close to all amenities, with easy access to Anthony Henday Drive. (id:51989)
Century 21 Masters
190 Copperfield Lane Se
Calgary, Alberta
Welcome to this beautifully maintained 4-level split townhome in the desirable SE community of Copperfield, offering 1,248 sq. ft. of finished living space, 3 bedrooms, 2.5 bathrooms, and central A/C for year-round comfort. The entry level features a spacious foyer and access to the oversized single garage and driveway, perfect for extra parking or storage. Step up into the bright living room with soaring ceilings, large windows, and direct access to the sunny rear deck, ideal for relaxing or entertaining. The second level features an updated kitchen with granite countertops, stainless steel appliances, a pantry, and a dining area that comfortably seats six. A 2-piece powder room and laundry area complete this level. The upper level offers three well-sized bedrooms, including a generous primary suite with walk-in closet and private 3-piece ensuite, as well as a 4-piece main bath. The fully finished basement adds functional space with a rec room, utility area, under-stair storage, and access to the covered concrete patio. This well-managed complex is just minutes from parks, walking paths, K–9 schools, shops, restaurants, fitness facilities, and the South Calgary Health Campus. With everything you need nearby and quick access to major routes, this home is the perfect blend of comfort, convenience, and community living. Book your private showing today! (id:51989)
2% Realty
402, 1811 18a Street Sw
Calgary, Alberta
This top-floor, one-bedroom condo offers more than just a place to live—it’s a lifestyle upgrade. With stunning hardwood floors throughout, newer appliances, and a view that stretches eastward over the downtown skyline and north towards Nose Hill Park, you’ll feel on top of the world. The open-concept kitchen is finished with granite counters and plenty of prep space for your morning coffee or dinner with friends. The bedroom is generously sized, and the bathroom offers actual storage. Complete with in-suite laundry, and you’ve got everything you need in one awesome package. But the perks don’t stop there. You’ll have a heated underground parking stall, plus a private storage locker—perfect for bikes, gear, or those extra tires once you’re settled in for Summer. Building has many recent upgrades including paint and flooring in common areas. Situated just off 17th Avenue, you’re steps away from local eats, coffee shops, nightlife, and quick access to major routes like Crowchild and 14th Street. Prefer transit? Making it easy to get anywhere in the city without the hassle. Whether you’re a first-time buyer, downsizing, or just tired of renting, this is a smart move in the right location—with the kind of vibe and value that’s hard to beat. (id:51989)
Sotheby's International Realty Canada
631 34 Avenue Ne
Calgary, Alberta
Great Property for Savvy Investors, Builders, or Developers!An exceptional opportunity awaits in the highly desirable community of Winston Heights. This charming bungalow sits on a sunny south-facing R-CG lot and offers over 1,800 sq ft of developed living space. The existing home features three bedrooms on the main level, an additional bedroom in the fully developed basement, a spacious kitchen, main-floor laundry, and a functional layout with excellent potential. The home is still in good, livable condition and can be rented out to generate income while you prepare for future development. What sets this property apart is that it comes with development plans for an 8-unit building, including four 3-storey upper units and with 4 legal basement suites below. The plans feature an excellent, modern design and also include a detached 4-car garage (single bays). Development permits are on track for approval by May, allowing for a quick turnaround to break ground during the coming warm months. This property may also be potentially suitable for the CMHC MLI Select program, offering additional financing advantages for multi-unit development. Located close to parks, schools, shopping, major roadways, public transit, and steps from a golf course, this property offers the perfect combination of convenience and lifestyle amenities. Ideal for investors, builders, or developers looking for a prime inner-city project. Do not miss this rare opportunity — contact us today for more information and to schedule a private tour! (id:51989)
Century 21 Bravo Realty
10, 218 Village Terrace Sw
Calgary, Alberta
This updated 2-bedroom + den condo offers breathtaking city views and feels like a townhome. It includes TWO heated underground parking spaces and boasts an east-facing deck with unobstructed downtown views, as well as a west-facing patio perfect for BBQs. The main level features a stylish kitchen with espresso cabinets, granite counters and S.S appliances. There’s also a half bath, in-suite laundry, and a living/dining area with new luxury vinyl floors. The upper level includes an open loft/bonus room, a 4-piece bathroom, and 2 bedrooms with large windows showcasing stunning city views. The primary bedroom offers a 2-piece ensuite and a private balcony with unobstructed views. The complex provides exceptional amenities, including a pool, hot tub, tennis courts, and gym. This property combines luxury and convenience, making it a fantastic value. (id:51989)
Grand Realty
34 Howse Row Ne
Calgary, Alberta
Welcome to this stylish and functional home located in the Livingston community — a perfect opportunity for first-time buyers or savvy investors! Step inside to an inviting open-concept layout featuring 9-foot ceilings throughout, laminated flooring, and a spacious living room that flows effortlessly into a modern kitchen. With upgrades throughout the entire home, the kitchen is beautifully finished with quartz countertops, stainless steel appliances, and plenty of space for cooking and entertaining. Natural light pours in through large windows and double skylights, creating a warm and airy atmosphere. A side entrance offers excellent potential for a future legal suite or private access, adding even more value to this smart investment. Upstairs, you’ll find three generous bedrooms, including a primary retreat with a private ensuite, walk-in closet, and a private balcony feature. A conveniently located upstairs laundry room adds to the thoughtful layout. The fully fenced backyard with a BBQ gas line is perfect for entertaining. Also featuring a large deck with connected flooring that leads directly to the over sized detached garage — offering easy access and great use of outdoor space. Situated in a vibrant community with a recreational center, parks, and nearby schools, this home offers quick access to major roads and highways, making commuting and daily errands a breeze. Whether you're looking to invest or settle into your first home, this Livingston gem offers the perfect blend of comfort, convenience, and potential. Don't miss out, book a private viewing today! (id:51989)
Cir Realty
208 Lucas Place Nw
Calgary, Alberta
Brand new bungalow in the NW side of Livingston. It features finished basement with side entrance, quartz counter tops in the kitchen and bathrooms, 9 feet ceiling on the main floor, stainless steel appliances, and LVP floor in the living room and kitchen area. Main floor with 2 good size bedrooms, master bedroom with 4 pieces ensuite, bright and large living room, spacious kitchen and eating area, and mud room in the back entrance. Fully finished basement with separated side entrance, large family room, 2 large bedrooms, and 1 full bathroom. It closes to playground, shopping, restaurants, and easy access to major roads. Very good for starter home or investment property. ** 208 Lucas Place NW ** (id:51989)
Century 21 Bravo Realty
225 Yorkville Boulevard Sw
Calgary, Alberta
Welcome to this NO CONDO FEE END UNIT TOWNHOME! Impressive curb appeal and a modern design blends with a highly functional layout boasting 3 beds / 3 baths and over 1500 sq ft of finished living area. This home has also been highly upgraded throughout - raised kitchen cabinets with crown molding, upgraded luxury vinyl plank, quartz countertops, tiled bathroom walls, as well as many additional pot light fixtures. Upon entry the open concept is exemplified with an inviting Kitchen/Dining/Living space on the main floor. The kitchen is equipped with stainless steel appliances, full height kitchen cabinets, and loads of counter space and storage! There is also a cozy living room, a large pantry closet, a 2 piece bath and double attached garage. Upstairs, the primary bedroom is bright and spacious and has a private 4 piece ensuite with a large walk-in shower. The bonus room provides more privacy for the primary bedroom from the other 2 bedrooms upstairs. There is also a full laundry room and a 4 piece bath that completes the upstairs. The lower level is bright and has a 3 piece bathroom rough-in that is perfect for a future bathroom. This amazing home is also conveniently located minutes away from the Somerset LRT STATION, large Commercial Centers that include IKEA, T & T Asian Market, the Tsuut'ina Costco, the South Health Campus Hospital and has quick access to highways. This is the perfect home for you. Book your showings today! (id:51989)
Maxwell Capital Realty
265 Three Sisters Drive
Canmore, Alberta
This custom-built mountain retreat offers the perfect blend of privacy, nature, and timeless design. Situated on a generous 7,100+ sq.ft. lot, this one-of-a-kind property is an ideal sanctuary for those who value both comfort and connection to the outdoors. The living room is the heart of the home, featuring floor-to-ceiling windows that bathe the space in natural light and provide serene views of the surrounding landscape. A wood-burning fireplace adds charm and warmth, making it the perfect place to unwind after a day of adventure. An office on the main floor offers a quiet, dedicated space for remote work —providing flexibility to suit your lifestyle. The open-concept dining area flows seamlessly into a well-appointed kitchen, complete with modern appliances, ample cabinetry, and a breakfast bar—perfect for entertaining or family meals. Step outside into your private backyard oasis, a beautifully landscaped haven that features multiple seating areas, a gazebo, and a tranquil pond—an ideal setting for summer gatherings or quiet mornings with coffee in hand. Upstairs, the primary bedroom offers a private escape with a 4-piece ensuite and its own secluded balcony. The two additional bedrooms each have their own unique charm—one with a lofted space and the other has its own private balcony. While a bright, open family room completes the upper level, leading out to a spacious rooftop deck where a hot tub awaits. Additional features include a two-story garage with plenty of room for gear and toys, an irrigation system, and ample storage throughout the home. Don’t miss the opportunity to make this mountain retreat your own. (id:51989)
Century 21 Nordic Realty
7 Creekside Mews
Canmore, Alberta
Set in one of Canmore’s most prestigious Creekside communities, this townhome presents a rare opportunity to own a luxurious retreat. This stunning townhome boasts 2350 sqft of beautifully appointed living space, featuring 3 spacious bedrooms, 4 bathrooms, and an exceptional layout designed to maximize both comfort and style. From the moment you step inside, you’re greeted by the grandeur of the main living area—anchored by soaring cathedral ceilings and expansive floor-to-ceiling windows that frame unobstructed mountain views. The open-concept design seamlessly flows to a generous deck, ideal for entertaining or simply soaking in the breathtaking alpine scenery. At the heart of the home is a chef’s kitchen, complete with sleek stainless-steel appliances, quartz countertops, and ample space for culinary creativity. Upstairs, the primary suite is a true retreat—occupying its own level with a luxurious 5-piece spa-inspired ensuite and a spacious walk-in closet. While the second level offers two additional bedrooms and a well-appointed 4-piece bathroom, providing comfort and privacy for family or guests. The fully developed lower level adds even more versatility, with a cozy flex space, additional bathroom, and walkout to a private patio. Furniture and both TV's may be included with the sale offering a chance to step into a furnished masterpiece. Whether you’re looking for a full-time residence or a luxurious mountain escape, this home delivers refined living in an unparalleled setting—just steps from trails, the creek, and all the charm that downtown Canmore has to offer. (id:51989)
Century 21 Nordic Realty
71 Bowman Circle
Sylvan Lake, Alberta
Welcome to 71 Bowman Circle, a beautifully updated family home in the heart of Sylvan Lake’s sought-after Beacon Hill neighbourhood—where comfort meets community, and the lake is just minutes from your doorstep. Spend your day's paddle boarding, enjoying the beach, or soaking up everything lake life has to offer. This well-maintained home features a bright, open main floor with natural light pouring in through the south-facing windows. The kitchen is thoughtfully updated with Valentino quartz countertops, a Blanco sink, Delta champagne bronze fixtures, matching hardware, a new backsplash, GE Café 6-burner gas stove with electric oven, and new microwave, fan, and dishwasher. Durable FuzGard laminate flooring (Fontana) adds style and resilience throughout the main floor, complemented by a powder room and a laundry room with access to the heated double garage. Upstairs, you’ll find a generous primary bedroom with a 3-piece ensuite and walk-in closet, two additional bedrooms, and another full bath. The fully finished basement offers cozy in-floor heat, a large rec area, a fourth bedroom, and another full bathroom—ideal for guests or a growing family. Updates continue with fresh paint throughout the interior and garage, a 50-gallon hot water tank, a water softener system, and high-capacity Samsung “Pet Care” washer and dryer. Step outside to a professionally landscaped backyard with a raised patio and gas BBQ line, storage shed, and extra-wide rear gate for added convenience. This is more than just a home—it’s your gateway to that relaxed, welcoming Sylvan Lake lifestyle. (id:51989)
Coldwell Banker Ontrack Realty
5136 Kinney Wy Sw
Edmonton, Alberta
Welcome to this stunning 1,409 sq ft, 3-bedroom, 2.5-bathroom newly built home nestled in the heart of the Keswick Area. As you step inside, you're greeted by elegant luxury vinyl plank flooring that flows seamlessly throughout the great room, kitchen, and breakfast nook. The spacious kitchen is a chef's delight, featuring a stylish tile backsplash, a central island with a flush eating bar, quartz countertops, SS appliances, and an under-mount sink. Adjacent to the nook, conveniently tucked away near the rear entry, you'll find a 2-piece powder room. Upstairs, the serene master bedroom boasts a generous walk-in closet and a 4-piece en-suite. Two additional bedrooms and a well-placed main 4-piece bathroom complete the upper level. This home is perfectly situated close to all amenities, with easy access to Anthony Henday Drive. (id:51989)
Century 21 Masters
#85 17635 58 St Nw Nw
Edmonton, Alberta
Welcome to AVA – Perfect for INVESTORS or FIRST-TIME HOME BUYERS looking for value and convenience. your stylish sanctuary in the heart of McConachie! This beautifully designed 3-BEDROOM AND 2.5 BATH townhouse blends comfort, function, and charm across three spacious levels. The open-concept layout connects the bright living area, dining space, and gourmet kitchen, complete with nergy efficient appliances and granite countertops—perfect for entertaining or cozy nights in. Enjoy the outdoors on your private balcony with a built-in BBQ gas hookup. Upstairs, the primary suite offers a walk-in closet and spa-like ensuite, while the main-floor den is ideal for a home office, gym, or reading nook. With high ceilings, sun-filled windows, a laundry room, and DOUBLE ATTACHED GARAGE, this home has it all. Close to McConachie Park, schools, shopping, and transit—plus LOW CONDO FEES for a maintenance-free lifestyle. (id:51989)
Century 21 Quantum Realty
#66 16823 84 St Nw
Edmonton, Alberta
Welcome to this beautifully maintained end-unit townhouse offering 3 spacious bedrooms, an attached single garage, and a finished basement. The main floor features brand-new vinyl plank flooring and a bright, open-concept layout—perfect for everyday living and entertaining. Upstairs boasts three well-sized bedrooms with ample natural light. The fully finished basement offers additional living space, featuring a large recreation room and a full bathroom, making it ideal for guests, a home office, or a family retreat. Low condo fees make ownership more affordable. Conveniently located near schools, parks, shopping, and transit. A fantastic opportunity for first-time buyers or investors! (id:51989)
Sable Realty
5940 174 Av Nw Nw
Edmonton, Alberta
Nestled in a quiet cul-de-sac in the family-friendly community of McConachie, the beautiful 2-storey home with 2,634 Sq.Ft of total living area, was built in 2015 by Hopewell, an award-winning Alberta home builder. This home offers 4 bedrooms and 3.5 bathrooms, including a fully finished basement. The main floor boasts a spacious living room with a fireplace and a chef-inspired kitchen featuring granite countertops, a breakfast bar, corner pantry, ample cabinetry, and a dining room with views of the backyard deck and park. Upstairs, you'll find a family room, and 3 bedrooms, 4-piece bath, including a master suite with a 5-piece ensuite and walk-in closet. The basement includes a large rec room, 4th bedroom, full 3-piece bath, and storage room. Backing onto scenic walking paths and close to public transit, schools, and with easy access to Manning Dr. and Anthony Henday Dr., this is the perfect home for families and commuters alike! (id:51989)
RE/MAX Excellence
#306 5390 Chappelle Rd Sw
Edmonton, Alberta
Discover comfort and convenience in this delightful 1-bedroom plus den condo located in the heart of Chappelle Creek. Situated on the third floor of a well-kept building in a vibrant, family-friendly neighborhood, this stylish unit offers a bright and modern living space with upgraded countertops and cabinetry. Step out onto your private balcony to enjoy serene views, and take advantage of transit right at your doorstep. Whether you're entertaining guests or enjoying a quiet evening in, this home is designed for easy living. Additional features include parking and close proximity to top-rated schools, shopping, parks, golf courses, a ski hill, and quick access to the airport. This charming condo is the perfect opportunity to enjoy the best of Chappelle community living. (id:51989)
Initia Real Estate
5213 Edgemont Bv Nw
Edmonton, Alberta
Your Dream Family Home Awaits in Sought-After Edgemont! Ideally located for today's active family, discover unparalleled convenience in this contemporary Edgemont home. Top-rated schools, diverse shopping options, expansive parks, and major commuter routes are all just moments away! Step inside to a sun-drenched, open-concept main floor designed for modern living and effortless entertaining. The spacious living room flows seamlessly into a sleek, contemporary kitchen and welcoming dining area. A convenient half bath completes this level. Enjoy the added luxury of a built-in water softener & reverse osmosis system for pure, refreshing water! Upstairs, retreat to three generously sized bedrooms and two full bathrooms. Thoughtfully placed upper laundry simplifies routines. The unfinished basement offers endless possibilities – envision a future rec room, home gym, or guest suite! Outside, the backyard provides ample space for children's play and summer relaxation, complemented by a double detached garage. (id:51989)
Kairali Realty Inc.
#2 2710 66 St Sw Sw
Edmonton, Alberta
FIRST TIME HOME BUYERS & INVESTORS ALERT! Walking distance to all amenities. 1576 sq ft 2-storey WEST facing half duplex with attached DOUBLE CAR GARAGE and SEPERATE ENTRANCE TO THE BASEMENT. Zebra blinds on all windows. The wide kitchen with quartz countertops, spacious cabinets, professional quality SS appliances, convenient extra large walk-through pantry, island with double sink and eating bar for that relaxing morning coffee with stylish flooring throughout. Family sized dinette open to a EAST facing deck, the living room offers huge windows allowing an abundance of natural sunlight & a 2-piece bath complete the main floor. Upper floor offers a massive master bedroom with walk-in closet & 3-piece ensuite with accent fixtures, TWO additional large bedrooms, 3 piece bathroom. Second floor laundry room with sink and cabinet. Unfinished basement adds huge potential for extra living. Banking, pharmacy, grocery store, gas station, fast food, car wash, schools and parks are just at the walking distance. (id:51989)
Venus Realty
#39 26409 Twp Road 532a
Rural Parkland County, Alberta
Step into your dream retreat—an acre of peaceful living in Parkland County, just 10 minutes from the city. Thoughtfully designed with timeless style and modern comforts, this home offers an open-concept layout perfect for everyday living and entertaining. The spacious living room showcases a stunning stone feature wall with fireplace, creating a cozy, elegant atmosphere. The kitchen is a showstopper with sleek white cabinetry, designer backsplash, stainless steel appliances, a striking island with seating, and a walk-in pantry. A mudroom, office, and 2-pc bath complete the main level. Upstairs, the tranquil primary suite features a spa-inspired 5-pc ensuite with soaker tub and walk-in closet, plus two more bedrooms, a family room, and 4-pc bath. The fully finished basement offers even more space to relax or entertain. Enjoy the quadruple attached garage and a bonus detached garage. The backyard is a private oasis with mature trees, fully fenced, a dog run, and faux turf for low-maintenance enjoyment. (id:51989)
Exp Realty
127 Cranberry Way Se
Calgary, Alberta
**The shingles of the house will be replaced with new ones by the seller prior to the possession date.** Welcome to a place that truly feels like home. Tucked away in the heart of Cranston, this charming detached house offers 3 cozy bedrooms, 3.5 bathrooms, and all the thoughtful space your family needs to live, relax, and grow. Step into a bright and welcoming living room, where a stunning floor-to-ceiling window fills the space with sunlight. The kitchen is designed for both comfort and function, featuring a gas stove, a generous walk-in pantry, and a brand-new range hood installed in (2024). The adjoining dining area with its lovely bay window is perfect for sharing meals and making memories. Upstairs, all three bedrooms are spacious and light-filled—including a serene primary suite with its own oversized floor-to-ceiling window. Brand-new carpet throughout the entire home (2024) adds a fresh, cozy touch. The finished basement offers a large family room, a flex space, and a full bathroom—great for guests or quiet evenings at home. In the utility room, a radon mitigation system was newly installed in (2024), offering added peace of mind and air quality protection for your family. Step outside to a sun-soaked backyard deck, ideal for summer BBQs or morning coffee. A detached oversized double garage adds convenience and security. Just 200 meters from a well-regarded Catholic school, with a huge playground and Palm Tree Playground right across the street. You're also only a 4 mins drive from shopping, schools, and major road access, making everyday errands and commutes quick and easy. This is a home that brings together warmth, space, and unbeatable location. Come see why this might be the perfect place for your next chapter. (id:51989)
Homecare Realty Ltd.
13812 120 St Nw
Edmonton, Alberta
Absolutely Stunning & Meticulous in Prestigious Carlisle. We welcome you to over 3000sf of Luxury in this 4 bed + 4 bath Fully Renovated home. Finally a home that is efficient in design and meets the needs of today’s Large Family. The NEW Chefs kitchen is an entertainers dream and features a Large Island, Granite counters, Modern Stainless Steel appliances, Wood cabinetry, with room for the whole family. Cozy Family room w/fireplace just off the kitchen. The Primary bedroom w/ walk-in closet & en suite, 2 more large bedrooms and full bathroom all upstairs. The Fully Finished lower level features a Custom Home Theatre, Wet Bar, family, and exercise room. A 4th large bedroom and full bath. Don't forget about the Beautifully Landscaped grounds, fenced w/ a Large Deck all perfect for fun BBQ days and cozy fire pit nights. Includes Attached Oversized Double Garage, New Roof, AC, Home Theater, New Fence. Live in Edmonton's best community of Carlisle, Restaurants, Shopping, Schools -Home Available,updated daily- (id:51989)
2% Realty Pro
37 Saddlestone Gate Ne
Calgary, Alberta
Very beautiful and Classy home that shows pride of ownership. Thoughtfully designed with Style and comfort in mind. This half duplex home on a corner lot offers 3 bedrooms, 2 and 1/2 bathrooms, a separate entrance, and lots of upgrades and conveniences for you to enjoy. You will get a welcoming feel as you enter the home full of natural light from the big windows. The main floor features: 9 FT. ceilings, Luxury Vinyl planking flooring, a large Living Room, Spacious Dining room, and a Den/Office. Impressive and functional Gourmet Kitchen with a large island, Quartz countertops, Upgraded Stainless Steel appliances, and lots of beautiful Designer Series light beige cabinets and a Pantry too. The microwave has a 5-year warranty. There is a 2 piece guest bathroom and Laundry space on this floor as well. The upper level offers more Comfort and Luxury. The Primary bedroom has an extra large walk-in closet and a 4 piece Ensuite. 2 more very good-sized bedrooms on this floor. Another full bathroom on this floor. All bathrooms have quartz counters, floor tiles. A separate walk-up entrance to the unfinished 9FT basement with 2 big windows and a rough-in for a bathroom for your future plans. Double Detached garage and lots of street parking too. New Roof, Gutters, Siding and New garage door- only few months old. Security Cameras are included. Furniture is for sale as a separate option. Located in the popular community of Saddlestone, you are close to Genesis Rec Center, Public Library, Parks, green space, walking pathways, shopping, fine and casual dining, Calgary Airport, and several major routes. Excellent value is offered in this home for you to enjoy. (id:51989)
Urban-Realty.ca
84 3 Street Se
Medicine Hat, Alberta
Welcome to a truly unique income property offering exceptional flexibility and potential! Perfectly situated just steps from Swirls Ice Cream and downtown Medicine Hat, this fully furnished one-and-a-half-storey home features 3 levels, each with their own entrance, kitchen area, bathroom, bedroom(s) and living space, offering the potential to be rented out as 3 separate non-legal suites. Whether you're an investor looking to generate rental income or a buyer interested in multi-generational living, this property delivers versatility with strong potential for returns.Main Floor: Features 2 bedrooms, a full bathroom, a comfortable living room, dining room and a well-equipped kitchenette.Upper Level: A cozy 1-bedroom with a private bathroom and kitchenette—ideal for short- or long-term stays.Basement Walkout: Recently updated with fresh paint, modern light fixtures, and a fully remodeled bathroom. This level includes 1 bedroom, a bathroom, kitchenette, office, living space, and shared laundry (with main floor).The home shares one hot water tank, electrical panel, and furnace, and an A/C wall unit for added comfort on the main floor. With its fantastic location, and move-in-ready furnishings, this property is worth considering for anyone looking to tap into Medicine Hat’s growing rental market. (id:51989)
2 Percent Realty
92018 Range Road 223
Coalhurst, Alberta
Are you a builder looking to subdivide to build some homes? A home based business looking to build a shop? The possibilities are endless with this outstanding acreage which consists of 73.53 acres located between Lethbridge and Coalhurst . 2 dugouts, 2 pump houses, 1000 gallon holding tank, graveled parking for about 12 trailers and much much more. There is a modular home which is surrounded by hundreds of trees adding great privacy and protection from the wind. The home is in great shape consists of 3 bedrooms and 2 bathrooms (one is a 4 piece ensuite), new shingles about 7 years ago, large living room and bright kitchen. There may be a possibility of subdivision or rezoning for commercial use. Will have to be verified with the County. Home is on city of Lethbridge water distributed by LNCPWCOP. Domestic irrigation agreement in place with LNID at $514.50/year. (id:51989)
Sutton Group - Lethbridge
