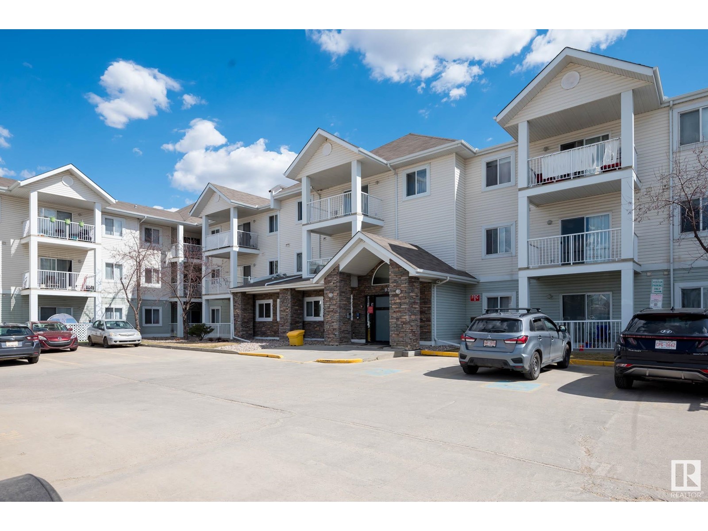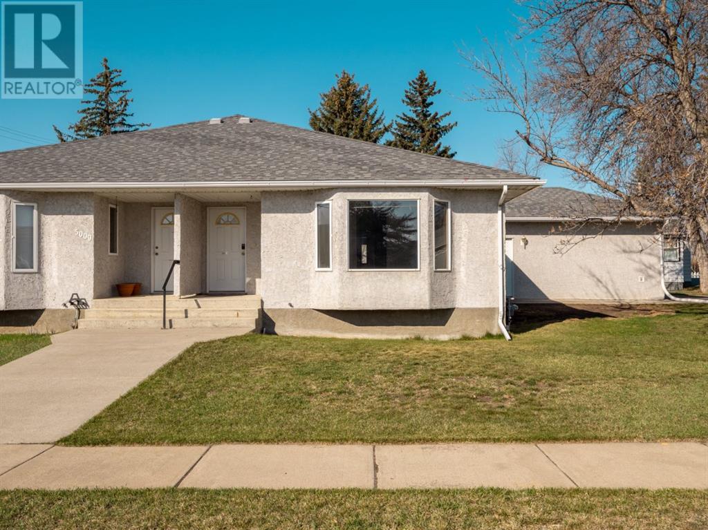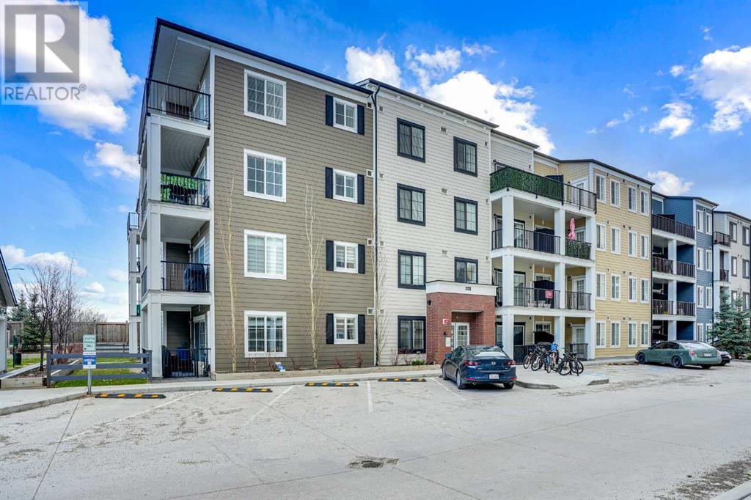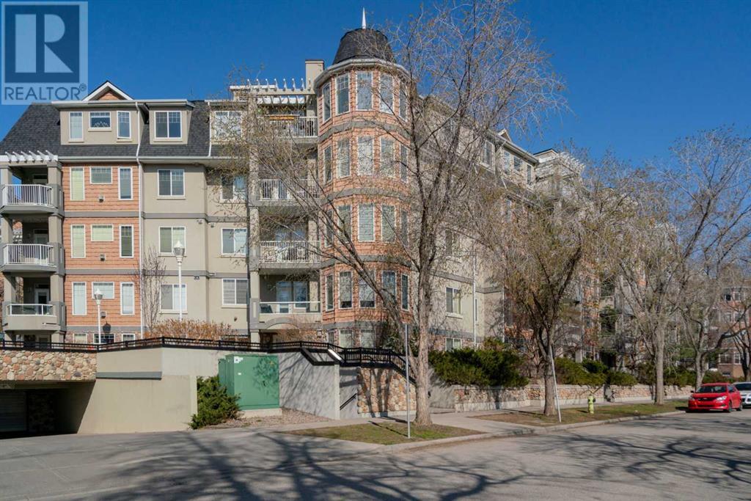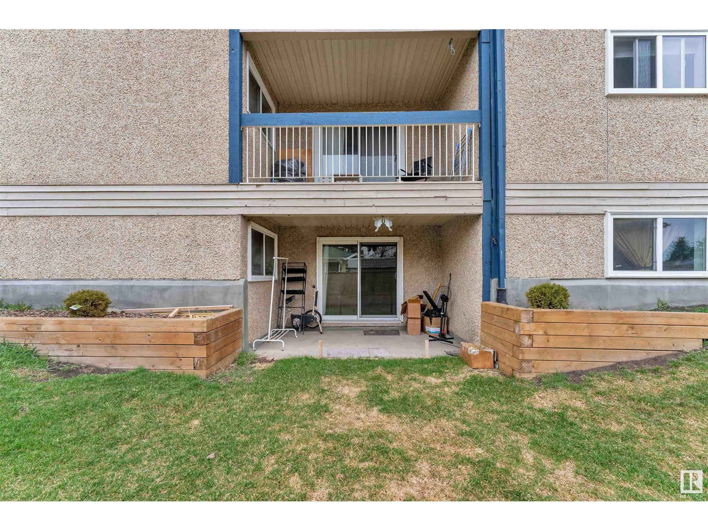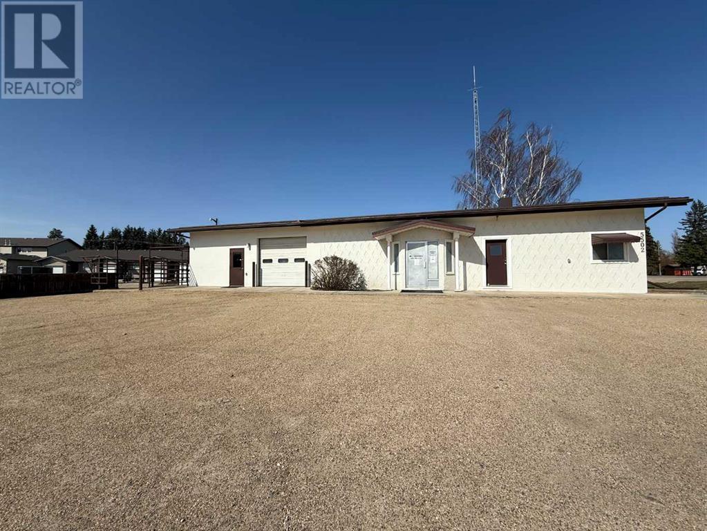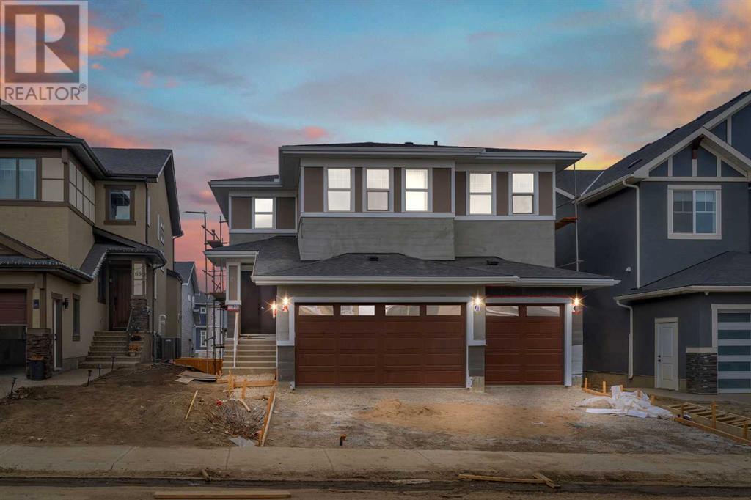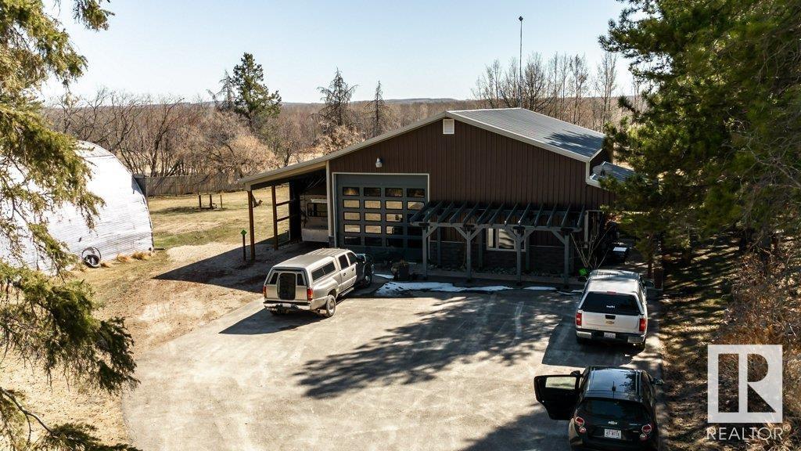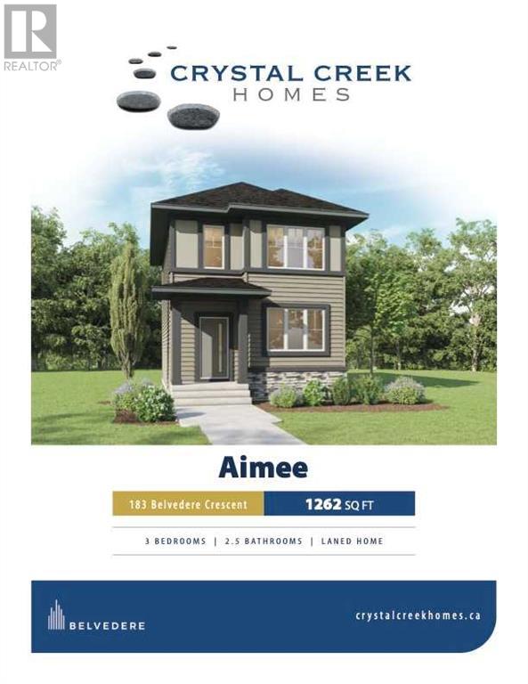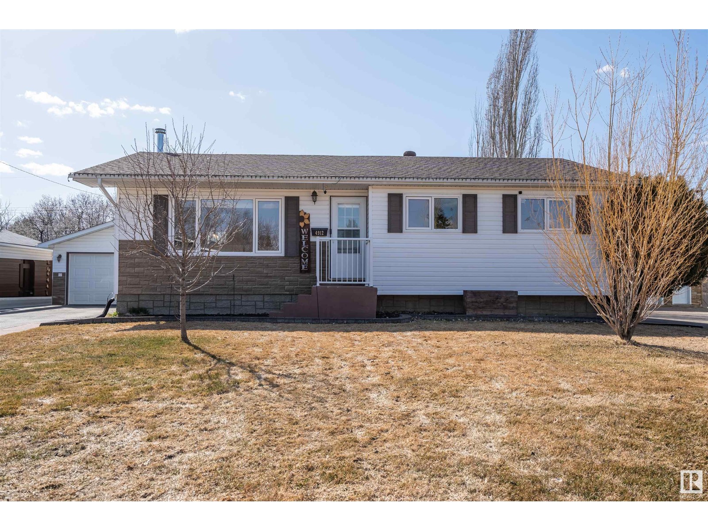looking for your dream home?
Below you will find most recently updated MLS® Listing of properties.
56220 Rge Road 231
Rural Sturgeon County, Alberta
INCREDIBLE COUNTRY ESTATE PROPERTY!! Only 25 minutes from Edmonton! Situated on 16.18 ACRES (zoned AG). This impressive gated home with long paved driveway offers 3500 square feet plus a FULLY FINISHED basement. Massive SHOP & BARN! PERFECT FOR HORSE LOVERS! Trout pond too! Amazing backyard in a treed setting with beautiful panoramic country views to enjoy! Featuring a traditional style 2 storey with high ceilings & an abundance of natural light. Big eat-in country kitchen, spacious living room with gas fireplace & formal dining room. There are a total of 5 bedrooms & 5 bathrooms. Great home for generational families & those who love to entertain! $150K has been invested in home & system upgrades. POWER-GENERATOR, water distiller, R/O system, hot water on demand, central A/C, drilled well & cistern and more! HEATED & OVERSIZED double attached garage plus RV parking! Just 10 minutes to schools, restaurants, gas station, super market & Tim Horton's. OUTSTANDING VALUE! Come see this piece of paradise today! (id:51989)
RE/MAX Elite
20 Des Compagnon Avenue
St. Isidore, Alberta
Great starter home for you to put your hard earned dollars into!!! At this price and with the low tax structure in St Isidore you will be well served to buy this home now and start the path to ownership or maybe as an investment property. The home offers 3 bedrooms and 2 baths on a large fenced lot c/w a 16 X 18 shed with a roll up door that is an excellent storage building. The layout of the home offers wide open spaces from the kitchen - dining area a- living room and yet gives privacy for the bedrooms located at each end of the home. Almost 1100 sq ft of space and some renovations supply flooring and paint. This is absolutely better than renting and you get your own fenced yard space for pets or kids. With the interest rates of today you wont go wrong buying now!!! The sign is up!!! Call today!!! (id:51989)
Century 21 Town And Country Realty
15168 Prestwick Boulevard Se
Calgary, Alberta
Small Town Living in McKenzie Towne ~ Prestwick Village! This fantastic home offers one of the BEST floor plans available, featuring 4 bedrooms, 3.5 bathrooms, and over 2,500 SQ FT of developed living space with a spacious area for a HOME OFFICE ON THE MAIN FLOOR.Step into a BRIGHT front foyer that leads into a beautifully designed main level with rich HARDWOOD FLOORS throughout the OPEN-CONCEPT dining area and kitchen. The chef’s kitchen boasts a centre island with breakfast bar, corner pantry, white cabinetry, stainless steel appliances, and a touch-activated kitchen faucet for added convenience.The cozy living room is bathed in NATURAL LIGHT thanks to large windows and is anchored by a warm GAS FIREPLACE. A sunlit den/office, 2-PIECE bathroom, and spacious laundry room complete the main floor.Upstairs, you’ll find THREE generously sized bedrooms, a 4-PIECE bathroom, and a private primary suite with a WALK-IN closet and 4-PIECE ensuite.The FULLY FINISHED BASEMENT offers even more living space, including a FOURTH bedroom —with a versatile QUEEN-SIZE MURPHY BED for added flexibility., 3-PIECE bathroom, expansive REC ROOM, and plenty of STORAGE. Comfort is key year-round with CENTRAL AIR CONDITIONING, which was added in 2018, and the garage has been fully DRYWALLED & INSULATED, offering more FUNCTIONALITY and comfort for HOBBIES OR STORAGE. For added PEACE OF MIND, THE FURNACE AND SHINGLES WERE ALSO REPLACED IN 2018 (upgrade dates provided by the previous owner). A BRAND NEW HOT WATER TANK INSTALLED MAY 2025. Outside, enjoy the LANDSCAPED BACKYARD with a stunning, mature chokecherry tree—a perfect setting for evening relaxation or summer entertaining on the rear deck. A PROPANE PATIO HEATER (included with the property), GAS BBQ HOOKUP, and NEW PAVING STONES throughout the backyard make this space IDEAL for gatherings. The DOUBLE DETACHED GARAGE is complemented by a PAVED RV PARKING PAD 25' 8" x 8' 11", and the entire home features KEYLESS entry on all locks for CONVENIENCE and SECURITY.Located just STEPS away from Prestwick Fountain PARK and within easy walking distance of all the AMENITIES of McKenzie Towne High Street, 130th Avenue, and Deerfoot TRAIL—this move-in ready gem truly checks all the boxes! *A HOME INSPECTION WAS COMPLETED FOR YOUR PEACE OF MIND APRIL 25TH, 2025.* Looking forward to welcoming you home! (id:51989)
Coldwell Banker Mountain Central
76 Nootka Rd
Leduc, Alberta
Rare opportunity! Original Owner! This beautifully maintained 1187 Sq ft bungalow home features 3+1 beds, 2.5 Baths, a spacious living area, a Built-in Sauna, Hardwood floors, a primary bedroom with 2 Pc ensuite and RV Parking. This charming property offers a heated 24 x 22 ft OVERSIZED DOUBLE ATTACHED garage for convenience and a big 24 x 44ft driveway ideal for RV parking. It has seen significant upgrades, including a hot water tank replaced 2 years ago, refaced cabinets, professional landscaping, Upgraded insulation and a new roof and windows within the last 10 years. With its meticulous upkeep and prime location, this home is perfect for anyone seeking comfort and style in a move-in-ready space, making it ideal for your first-time home buyer or growing family. (id:51989)
Maxwell Devonshire Realty
123 Castle Dr Nw
Edmonton, Alberta
A beautiful home with an unforgettable address, welcome to 123 Castle Drive! Located in desirable Castlebrook, with easy access to local lakes, trails and schools. Stepping into the home you’ll find over 2000sqft of living space with an open-concept floorplan and a soaring 2-storey entrance area. The living room is spacious and comfortable, with lots of natural light and a cozy fireplace. A modern kitchen offers stainless appliances, a corner pantry and large island, plus both a breakfast nook and a formal dining room. The main floor also includes a bedroom/office, half bath, laundry and attached double garage. Upstairs you’ll find 3 more spacious bedrooms and 2 baths, including a luxurious primary suite with a walk-in closet and an ensuite with a shower and soaker tub. The basement is fully finished with an enormous family room, complete with a unique built-in bar and island. Outside you’ll find a large deck and private, fully fenced yard, plus a new roof (2023). The perfect family home, move-in ready! (id:51989)
Schmidt Realty Group Inc
10219 137 St Nw
Edmonton, Alberta
Step into this stunning brand-new 2-storey home in Glenora! Boasting 2,598 sq ft, this property offers 5 bedrooms and 4.5 bathrooms, providing plenty of space for your family and guests. The bright main floor welcomes you with a spacious living room and a charming fireplace. The dining area flows seamlessly into a gorgeous white kitchen with ample cabinetry, elegant tile work, quartz countertops, and stainless steel appliances, including a gas range. Toward the back, you'll find a mudroom, a 2-piece bathroom, laundry, and additional storage. Upstairs, each of the 3 bedrooms features an ensuite and a walk-in closet, offering comfort and privacy. The primary ensuite is a true oasis with a soaker tub, a walk-in shower, and dual sinks. Enjoy unwinding on your west-facing veranda, perfect for capturing beautiful sunsets. The finished basement adds a large rec room, two additional bedrooms, & a full bathroom. Walking distance to Glenora School, Westminster School, West Block, and the new LRT station! (id:51989)
Maxwell Devonshire Realty
#316 9525 162 Av Nw
Edmonton, Alberta
Spacious top-floor condo in Park Place Eaux Claires! This 2 bed, 2 full bath unit features vaulted ceilings, a bright open-concept layout, and well-separated bedrooms for added privacy - ideal for roommates or guests. The kitchen offers maple cabinets, black appliances, and a prep island with eating bar. Enjoy vinyl plank flooring throughout, a fresh coat of paint, and a neutral color palette. The primary suite includes a walk-through closet and 4-piece ensuite. Added conveniences include in-suite laundry, a large storage room, and 2 assigned side-by-side parking stalls located just outside the side entrance. Condo fees include heat and water/sewer. Quiet location within walking distance to shopping, transit, schools, and with quick access to the Anthony Henday. (id:51989)
Century 21 Masters
537 Muirfield Crescent
Lyalta, Alberta
** Love Your Lifestyle – Golf Course Views, Wine & WOW! ***Welcome to your executive-level escape in the stunning golf community of The Lakes of Muirfield – where every day feels like a vacation! This contemporary 2-storey beauty offers over 2100 sq. ft. of pure luxury, nestled right on the fairways of Muirfield Golf Course.Features You’ll Fall For:• 3 Bedrooms, 2.5 Baths – Plenty of space for rest, guests & zest• Gourmet Kitchen – Quartz countertops, butler pantry & serious “chef’s kiss” energy• 9' Ceilings – Because style should have room to breathe• Owner’s Retreat – Spa-like ensuite with soaker tub (wine time, every time!)• Upstairs Laundry – AKA: no more lugging baskets• A/C – Keeping things cool “all summer long” **• Triple Car Garage / Man Cave Goals – Room for toys, tools & tailgates, fenced backyard.Step outside to your fully landscaped backyard, complete with underground sprinklers and a breathtaking sunset view from your private deck. It’s the perfect place to unwind with a glass of wine after a day on the green.** Location Highlights:• 30 min to Calgary• 20 min to Strathmore• 30 min to Calgary Intl AirportWhether you're teeing off at sunrise or sipping wine at sunset, this home offers the lifestyle you deserve. Come see why life’s better at The Lakes of Muirfield! (id:51989)
Cir Realty
132 Holmwood Avenue Nw
Calgary, Alberta
*** OPEN HOUSE IS CANCELLED *** Welcome to 132 Holmwood Ave NW, a captivating residence with character and convenience. Located in the desirable Highwood neighbourhood, you'll enjoy access to amenities like schools and shopping while residing in a charming, established street.Step inside and discover original oak hardwood floors, preserving the home's authentic charm and warmth. While outside you’ll love the perennial plantings and beautiful trees that make this a very special property.The inviting living room features a wood-burning fireplace with a Heatilator fan, this thoughtful feature combines rustic appeal with practical functionality, making it both a focal point and an effective heating supplement.The kitchen and main bathroom feature a 2022 refresh, including new sinks and countertops, and a contemporary backsplash that breathes fresh life into these essential spaces. Durable ceramic tile flooring offers visual appeal and practicality, standing up beautifully to the demands of daily life. The jetted tub offers a perfect retreat for relaxation after a long day.Home systems have been thoughtfully maintained and updated, including a 2020 hot water tank, a reliable furnace installed in 2006 and a new BOSCH dishwasher in 2024 provide peace of mind regarding essential mechanical elements. And, downstairs the fresh paint and newer laminate flooring makes this space inviting and functional.Don't miss this opportunity to own a home that offers both character and comfort in a mature NW neighbourhood loved by so many. Within walking distance of a public, outdoor pool, 3 playgrounds and both Elementary and Junior High Schools that offer English and bilingual Mandarin instruction.Schedule your private viewing today and experience firsthand how 132 Holmwood Avenue NW could be the perfect setting for your next chapter. (id:51989)
Cir Realty
4803 52 Avenue
Holden, Alberta
Welcome home to this 1216 square foot mobile on the edge of the quiet community of Holden. You’ll enjoy the spacious kitchen with plenty of counter space the adjoining dining area with built in china cabinet. This open concept plan sees the kitchen area move smoothly into the large living room. On one side of the home, you’ll find 2 bedrooms and a 4 piece bath. On the other side you’ll find the laundry area and then the cavernous primary bedroom that features a walk-in closet and a 3 piece bath with jetted tub. Outside the home on this 50x140 lot you’ll find a 10x16 deck, two sheds and tons of space to plant your garden or build a garage. In Holden you’ll find a ball park, the Holden Ag Complex which features an arena, meeting space and more, you’ll also find the Holden Rural Academy which offers a unique charter school experience for students from grades 7 through 12. (id:51989)
RE/MAX Real Estate (Edmonton) Ltd.
208, 617 56 Avenue Sw
Calgary, Alberta
Live the condo life you've always dreamed of! This two bedroom condo in the coveted Windsor Park Green Complex offers tremendous value with both low condo fees and property taxes, but maintains an active Board of Directors. This updated unit features a functional layout perfect for first time homebuyers and empty nesters! Featuring an open-concept dining and living space with updated modern laminate floors. The kitchen features refreshed cabinets, updated appliances and wood design laminate countertops to give it that modern feel. The convenient pantry is an added bonus. Bedrooms one and two are both of ideal size and the unit also offers designer light fixtures recently installed. Enjoy sipping on your morning coffee or having summer barbecues with your family and friends on the extra large balcony! Located on a quiet and desirable street, just a few steps from Chinook Mall and the LRT, the bus line on Elbow Drive and the shops of Brittania! In-suite laundry with plenty of storage space, a spacious front entry which also comes with a perfectly appointed wardrobe and your very own dedicated parking stall! It doesn't get any better than this in today's wildly competitive market. Book your private viewing today. (id:51989)
Century 21 Bamber Realty Ltd.
4 Ainsley Pl
St. Albert, Alberta
Truly one-of-a-kind! This beautifully finished 2,229 sq. ft. home in Arlington Meadows is tucked away in a quiet cul-de-sac, backing onto a serene park. With a double attached garage. Distinctive inlaid hardwood flows through the main living areas, including a bright office and gourmet kitchen featuring granite countertops, built-in gas stove, ample cabinetry, and a stylish glass tile backsplash. The sunlit dining nook overlooks the cozy family room with a gas fireplace and opens to a private, landscaped yard. A half bath and laundry complete the main floor. Upstairs boasts 3 spacious bedrooms, including a stunning primary suite with a walk-in closet, private balcony, and luxurious 4-piece ensuite with jacuzzi and walk-in shower. The second bedroom includes its own 3-piece ensuite. The basement is a showstopper with soaring 13’ ceilings, wet bar, gym, den, bath, and workshop. Recent updates include roof, windows, 2 furnaces, A/C, appliances, deck and more.—this home is a must-see! (id:51989)
RE/MAX Elite
125 Panamount Landing Nw
Calgary, Alberta
Well maintained , fully developed single house in the desirable community Panorama Hills. located on a quiet cul-de-sac with a huge pie lot and sunny south backyard, High ceiling entrance takes you into the spacious living room with built in wall unit & fireplace. 9 feet ceiling main floor and wood blinds. Open concept kitchen with breakfast nook and dining room. 3 full size bedrooms and office area (built in desk & cabinets) on the upper floor. Master has 5pcs ensuite featuring dual sinks, large soaker tub, separate shower. Fully developed basement and recreation area with the second fireplace, Full bathroom with a premium oversized shower in the basement. Brand new roofing and siding. 1 year old refrigerator and furnace with Central Air Conditioning. Close to shopping, public transportation, cinema and VIVO. Walking distance to schools (Panorama hills school walk zone). Priced for sale and don’t miss out. (id:51989)
Grand Realty
5011 Second Street W
Claresholm, Alberta
Welcome to this inviting half-duplex in the heart of Claresholm! With 3 well-sized bedrooms and two full 4-piece bathrooms, this home features a bright, functional layout perfect for first-time buyers, downsizers, retirees, or savvy investors. The partially finished basement offers great potential, to make your own , ideal for a home office, family room, or extra storage. One of the bedrooms opens onto a small private deck, perfect for morning coffee or a quiet retreat. You'll also love the oversized single garage, with plenty of space for your vehicle plus extra room for tools, bikes, or a small workshop. Located on a quiet street just minutes from downtown, you’ll enjoy the ease of low-maintenance living with no backyard upkeep. This is a smart and stylish choice you won’t want to miss! (id:51989)
Keyhole Real Estate
6105, 151 Legacy Main Street Se
Calgary, Alberta
Welcome to stylish, stress-free living in the heart of Legacy! This beautifully designed 2-bedroom, 1-bathroom main-floor condo offers modern comfort and smart functionality—perfect for first-time buyers, downsizers, or anyone craving a low-maintenance lifestyle in one of Calgary’s most desirable communities.Step inside and discover a bright, open-concept layout finished with luxury vinyl plank flooring, quartz countertops, and a sleek, oversized kitchen island that’s made for entertaining. The kitchen is both elegant and practical, featuring stainless steel appliances, generous cabinetry, and a layout that just works.The primary bedroom is your private retreat with closet, while the second bedroom also features a tailored closet setup—ideal for guests, a home office, or your personal yoga zone. Enjoy the outdoors on your private gated patio—perfect for morning coffee, relaxing evenings, or letting your furry friend out with ease.Extras? You bet. This unit also includes an enclosed balcony with a natural gas line for BBQs, secure underground parking, additional storage, and access to a pet-friendly complex.Located just minutes from shopping, dining, schools, and major roadways, you're perfectly positioned to enjoy all that Legacy has to offer—including beautiful parks and scenic walking trails.Ready to make the move? Book your showing today and discover the perfect blend of style, comfort, and convenience. (id:51989)
Kic Realty
#7 6075 Schonsee Wy Nw
Edmonton, Alberta
Welcome to your affordable dream home in the vibrant community of Schonsee! Offering over 1400 sqft of living space, this 3 bedroom, 2.5 bath townhouse with a double attached garage and central AC features a bright, open main floor with 9’ ceilings, spacious living and dining areas, and a stylish kitchen with stainless steel appliances, ample cabinetry, and a large island. Enjoy the south-facing balcony with a gas line for your BBQ! Upstairs, find 3 bedrooms, including a spacious primary suite with a 3pc ensuite and massive walk-in closet with upgraded shelving. Two more bedrooms and a 4pc bath complete the upper level. Modern neutral tones throughout. The partially finished basement includes a utility room, boot room, and garage access. Close to all amenities, Anthony Henday, and CFB Edmonton. A perfect and budget-friendly starter home that includes a professional clean prior to possession! (id:51989)
RE/MAX River City
107, 2411 Erlton Road Sw
Calgary, Alberta
This ground-floor 2-bedroom plus den is perfect for dog lovers and offers the perfect blend of space, style, and location—all just steps from the Bow River pathway, Stampede Park, LRT, and MNP Community & Sport Center . Enjoy a spacious kitchen with granite countertops, abundant cabinetry, and plenty of prep space—ideal for home cooks and entertainers alike. The cozy living room features a gas fireplace, perfect for relaxing evenings. The primary bedroom includes its own ensuite, while the versatile den makes a great home office or guest space. There is an underground parking stall with a massive storage space just in front of it. Building amenities add even more value, with a convenient car wash, recreation room, and secure bike storage. Just a short stroll to the shops, cafes, and restaurants of vibrant 4th Street—this is the lifestyle you’ve been waiting for! (id:51989)
Royal LePage Benchmark
4 Westbrook Dr Nw
Edmonton, Alberta
Renovate or build the home of your dreams on sought-after Westbrook Drive. With nearly a half acre lot (0.44) and backing a golf course, the potential is limitless! Plus quick ravine access to Edmonton’s extensive River Valley system. Fantastic school designations, south central location and easy access to downtown core/major arteries. This WALK-OUT mid-century modern bungalow awaits an overhaul that captures its stunning features (high beam ceilings, soaring windows, brick finish) and blends a modern touch. The property is encapsulated by mature trees that create privacy while allowing golf course/green space views. Many future afternoons and evenings to be enjoyed with family and friends in this massive outdoor space! With large lots, wide streets & premier homes, this community is perfect for either a family or working professionals. Snow Valley nearby too! Furnaces, hot water tank, windows & shingles have all been updated. Lot measurements: 30.5m x 57.9m. A must see! (id:51989)
RE/MAX Elite
16521 Township Road 755a
High Prairie, Alberta
A charming 2008 - 1760 sq ft bungalow sits on a 6-acre lot with views of the South Heart River, offering the perfect blend of rural tranquillity and modern comfort. The home features three bedrooms and two bathrooms, which includes a light-filled ensuite with a luxurious four-piece bathroom complete with a stand-up shower and a deep soaker tub—ideal for unwinding after a long day. The open-concept kitchen and dining area are bathed in soft natural light from northeast-facing windows, eliminating harsh glare while creating a warm and inviting atmosphere. Convenient main-floor laundry makes everyday living effortless. Downstairs, the full basement is already wired and framed for future expansion, offering the potential for two additional bedrooms, a bathroom, and a family room—perfect for growing families or hosting guests. Outside, the property includes a detached three-car garage with a cement apron, a sturdy dog house, and a large dog run for pet owners. With central air conditioning ensuring year-round comfort and a peaceful location just 10 km from High Prairie, this home is a rare find for those seeking space, serenity, and endless possibilities. (id:51989)
Grassroots Realty Group - High Prairie
701, 1208 14 Avenue Sw
Calgary, Alberta
****OPEN HOUSE SATURDAY APRIL 26, 1-3PM ****.A rare opportunity to own a southwest corner penthouse with a private rooftop retreat in "Parkside Terrace." This two-storey residence is bathed in natural light, offering an open-concept layout with hardwood floors throughout. A generous living space features a wood-burning fireplace with stone surround, flows seamlessly to the large dining area and chef inspired kitchen — featuring granite and butcher-block counters, induction cooktop, wall oven, and a industrial size fridge and freezer. A 23 foot south-facing balcony extends the living space outdoors.Upstairs, the king-sized primary suite includes a walk-in closet with custom organizers and a contemporary ensuite with double sinks and a glass shower. A second bedroom, also with ensuite and large closet, opens directly to the spectacular private rooftop patio — a sun-drenched space perfect for entertaining or relaxing. Additional features include a bright home office/den, two parking stalls (one underground, one surface), in-suite laundry, and a large storage room. The building has recently undergone major upgrades including a new roof and modern glass balconies. Pet-friendly and exceptionally located across from Connaught Park, steps to 17th Avenue, and minutes to downtown.An Exceptional offering. Move in & Enjoy! (id:51989)
Cir Realty
#107 2624 Mill Woods Rd E Nw
Edmonton, Alberta
Discover this beautifully maintained main floor condo in the sought-after Millwoods Place. Bright and spacious, this open-concept unit features a large bedroom with a walk-in closet, an updated kitchen with modern cabinetry and appliances, and a cozy dining area. Enjoy sleek flooring and a spacious living room, and in-suite storage room. Step outside to a ground-level patio, perfect for morning coffee or evening relaxation. The building is secure and professionally managed, offering peace of mind. With easy access to major roads, commuting is simple and stress-free. Conveniently located near shopping, schools, parks, and public transit, this is a perfect opportunity for first-time buyers or investors looking for style and value in a great location. (id:51989)
Maxwell Devonshire Realty
1221 84 Street
Coleman, Alberta
Spacious 3 bedroom bungalow is just 2 blocks south of the beautiful Crowsnest River. This 50' x 110' loColeman street Just 2 blocks This well-planned home features the original portion plus a large rear addition totaling 1150 sq. ft. on one level. Large living room is with fireplace is at the front of the house with the kitchen/eating area facing south. Bathroom has JUST been renovated. Separate main floor laundry room offers extra storage space. New vinyl plank flooring has recently been installed throughout. Covered south facing entry/deck offers protection and shade. Fenced yard has front and lane access offering plenty of room for a full-sized garage plus RV parking (fence opens for vehicle access). This well-maintained property is move-in ready! (id:51989)
Sutton Group-Lethbridge Crowsnest Pass Branch
700 Woodpark Boulevard Sw
Calgary, Alberta
RARE 1500 PLUS SQUARE FOOT BUNGALOW - FULLY RENOVATED MAIN FLOOR with new luxury vinyl plank flooring, new cabinets, quartz countertops, new paint, baseboards, STAINLESS STELL APPLIANCES, NEW LIGHTING, EXCELLENT LOCATION CLOSE TO SCHOOLS, BUS ROUTES, PLAYGROUNDS, FISH CREEK PARK, MAJOR SHOPPING MALLS, quick access to STONEY TRAIL, front driveway for easy access, PRIVATE YARD, FENCED, HUGE DECK, CENTRAL AIR CONDITIONING, and the BASEMENT IS PARTILLY DEVELOPED WITH 2 ROOMS, AND HUGE UNDEVELOPED BASEMENT SPACE FOR FUTURE DEVELOPMENT. (id:51989)
RE/MAX Real Estate (Central)
5218 Cercle Ciel Cr
Beaumont, Alberta
WOW! FABULOUS, FULLY DEVELOPED, 2 STOREY in PLACE CHALEREUSE one of Beaumont's most sought after neighborhoods with easy access to SCHOOLS, PARKS & SHOPPING! This lovely 1828 sq.ft. home features a VERANDAH overlooking the front yard, an amazing FRONT DOOR with sidelights that leads into the foyer, a great MAIN FLOOR DEN with FRENCH DOORS & WOOD ACCENT WALL & 2 pc. bath. Enter the SUNNY GREAT ROOM with 2 STOREY VAULTED CEILINGS, a DINING ROOM with ACCESS TO THE DECK & BEAUTIFUL BIG YARD plus the MAPLE KITCHEN with updated STAINLESS APPLIANCES, a PANTRY, 9' CEILINGS & HARDWOOD FLOORS THROUGHOUT. Check out the handy LAUNDRY ROOM with NEW WASHER & DRYER (2025) plus access to the FINISHED & HEATED GARAGE! Up the staircase to 2 spacious bedrooms, a 4pc. main bath & lovely PRIMARY WITH ENSUITE & WI CLOSET! The basement offers EXTRA LARGE WINDOWS providing lots of NATURAL LIGHT, 2 beds, a 3 pc. bathroom plus a SUPER FAMILY ROOM. CENTRAL AIR, HARDIE BOARD EXTERIOR, SHED, BI VACUUM, BLINDS,UPGRADED CARPETS & MORE! (id:51989)
RE/MAX Elite
5305 46 Street
Rimbey, Alberta
This HANDSOME BI-LEVEL HOME boasts 5 bedrooms and 2 full bathrooms! Located in a family friendly neighborhood in the beautiful community of Rimbey. The double detached garage is heated and provides plenty of indoor parking. Both levels of the home are lined with maintenance free vinyl plank flooring. Lounging in the large living room is a pleasure with the pretty picture window. The kitchen offers warm oak cabinetry, plenty of storage space, and newer appliances. Step outside and enjoy Summer dining on the expansive deck. The backyard is fully fenced and safe for the kids and pets to play. Rear alley access allows for RV parking. Escape to the primary bedroom, boasting his and hers closets. Two additional bedrooms and a 4-piece bathroom complete this floor plan. The lower level of this bi-level design features large windows offering loads of naturing light. The family room is spacious and provides the added comfort of underfloor heating. The separate entrance brings you easy access to the backyard. Two more bedrooms and a 3-piece bathroom offer accommodations for company or older children. The large laundry room has ample storage, a wash-up sink, and a NEW WASHER & DRYER! Recent upgrades include windows and the hot water tank. Move in ready and room for the entire family. Just 15 minutes from Gull Lake, and 30 minutes from Sylvan Lake. Come enjoy relaxation in the rural community of Rimbey, AB! (id:51989)
RE/MAX Real Estate Central Alberta
#73 26409 Twp Road 532 A
Rural Parkland County, Alberta
Discover your dream home in this exceptional 2,868 SQ FT bungalow with an oversized quad garage. Nestled in a serene rural setting, this property offers you privacy while being just a short drive from Spruce Grove and Edmonton. The main floor features a luxurious kitchen ideal for culinary enthusiasts, a spacious living room with three elegant electric fireplaces in the home, and a dining room perfect for gatherings. Enjoy three generous bedrooms, including a huge primary suite with a lavish 5-piece ensuite and walk-in closet. The thoughtful layout also includes a 4-piece Jack and Jill bathroom and a convenient 2-piece powder room. Exquisite flooring throughout showcases a stylish blend of ceramic tile and herringbone luxury vinyl plank. The fully finished basement offers two additional bedrooms with ensuites, a large family room, games room, bar, and exercise space. Don't miss out on this dream property! The garage features electric car charging and an RV bay. Home comes complete with 200amp service. (id:51989)
Sweetly
5007 52 Street
Amisk, Alberta
Welcome to your dream home! Built in 2017, this impressive bi-level residence is on a fully fenced double lot, providing space and privacy for your family. As you approach the property, you'll be greeted by a beautifully designed outdoor space featuring a two-tier deck with ambient lighting—perfect for entertaining or enjoying a quiet evening outside. One of the highlights of the property is the detached 32x48 shop, designed for versatility and convenience. Equipped with in-floor drains, radiant heat, a two-piece bathroom, and a mezzanine for additional storage, this shop features three towering 13-foot doors, making it ideal for any hobbyist or for ample vehicle storage. Step inside the home to discover an open-concept living area that combines the living room, dining area, and kitchen, offering a welcoming atmosphere filled with natural light from large windows. The stylish kitchen boasts beautiful white cabinets with slow-close doors and drawers, making meal prep a joy. The upper level features two spacious bedrooms and a modern 4-piece bathroom, designed with comfort in mind. Venture down to the lower level, where you'll find two additional bedrooms, and a full bathroom, providing ample space for family or guests. The expansive living room is highlighted by a stunning barnwood beam, while a dry bar with custom shelving adds a touch of sophistication—perfect for entertaining friends and family. The laundry room is designed with functionality in mind, featuring plenty of space and shelving to keep everything organized. With RV parking available and all the amenities you could need, this property truly has it all. (id:51989)
Coldwell Banker Battle River Realty
5502 Highway 2a
Ponoka, Alberta
Discover this exceptional commercial property, previously a veterinary clinic, ideally suited for a variety of business ventures. Situated on a 0.5-acre lot along the bustling Highway 2A in the heart of town, this property offers excellent visibility and a spacious parking lot to accommodate customers, and staff with ease. Step inside to a welcoming reception area complete with built-in shelving and a front desk, ideal for greeting clients and managing day-to-day operations. The space includes a kitchen area with cupboards and a sink. Several individual rooms can easily be converted into private offices, treatment rooms, or workspaces tailored to your business requirements. There is also large area for garage space. A spacious basement adds to the value, offering a laundry room with washer and dryer included, plus additional room for storage, expansion, or future development. This property is a rare opportunity to establish or relocate your business in a high-visibility location with a versatile layout ready to bring your vision to life. Perfect for medical practices, professional offices, retail, storage or automotive. (id:51989)
RE/MAX Real Estate Central Alberta
133 Pembina Avenue
Hinton, Alberta
Welcome to 133 Pembina Ave! This cozy home has 2 bedrooms as well as a recently renovated bathroom on the main level, and an additional bedroom accompanied by a 3 pc bathroom in the basement. Upstairs you find a spacious living room with large windows offering a beautiful mountain view. Outside is a large private yard, as well as a deck on both the front and the back of the home for whether you want to sit and enjoy the view at the front or bask in the privacy and comfort of your backyard. The spacious double car garage and oversized driveway with RV parking provide plenty of room for all your vehicles and toys. This home is located within walking distance of Hinton's Green Square. (id:51989)
Royal LePage Andre Kopp & Associates
951 South Railway Street Se
Medicine Hat, Alberta
Located in a prime, high-traffic area, this freshly updated unit offers over 1900 square feet. Situated on a prominent lot at a busy intersection, this property benefits from constant foot and vehicle traffic. Boasting great curb appeal, a rear bay door, and reception area, this space provides a bright and welcoming atmosphere perfect for any business. Ample parking is available, and the space is ready for occupancy June 1st. Offered at $11/sqft with scheduled escalations annually plus $3.50/sqft occupancy costs. (id:51989)
RE/MAX Medalta Real Estate
406 3 St
Thorhild, Alberta
A great mixture of modern and classic style in this upgraded home. This home has been completely renovated over the past 30 years by taking everything right back to the studs and starting over with insulation, wiring, drywall, windows, plumbing, siding, etc. Even the sloping roof area in the upper floor had new insulation installed. Shingles only 10 years old, high efficiency hot water tank and furnace with central air. Main floor features large upgraded kitchen with island and good sized dining space, 4 piece bath, large living room, office/bedroom and lovely heated front porch. Use the spiral staircase to access the upper floor which has two large bedrooms. Fully finished bsmt has large family room with w/b stove, office, 2 pce bath/laundry, cold room and even a wood room with convenient access door to outside to load wood. Add front deck, skylight, b/i vacuum, gas line to back yard for BBQ and single detached garage to finish off this great property. (id:51989)
RE/MAX Real Estate
#507 11109 84 Av Nw
Edmonton, Alberta
LOCATION, LOCATION, LOCATION. One block to U of A Hospital and Campus. Situated in the beautiful Garneau neighbourhood, just blocks from the river valley and popular 109St and Whtye Av. for all your trendiest shopping and restaurants. It’s condo living lifestyle at its finest in University Plaza with its amazing location, concrete construction, A/C, secure building and underground parking. This 5th floor corner unit has stunning SW vista and has been tastefully renovated. Open-concept floor plan features engineered hardwood and tile flooring. Nine foot ceilings and large windows let in an abundance of natural light and give a spacious feel, an amazing newer kitchen with island is perfect for entertaining. Two bedrooms and two bathrooms, insuite laundry + west facing balcony. Perfect young professionals’ property for ideal work/life/active lifestyle. (id:51989)
2% Realty Pro
61 Waterford Crescent
Chestermere, Alberta
TRIPLE CAR GARAGE ATTACHED - 7 BEDROOM - 5 BATHS - OVER 4500 SQFT OF LIVING SPACE!! The main floor features a BEDROOM and a 4 PC BATH, a cozy living room with fireplace, dining area, and a beautifully designed kitchen with ample cabinetry and a separate spice kitchen. A breakfast nook bridges the kitchen and family room, creating a warm and functional space for daily living and entertaining. Upstairs, you’ll find 4 BEDROOMS, including a luxurious master suite with a WALK IN CLOSET and a 5PC ENSUITE. Another BEDROOM also boasts a walk-in closet and private 4PC ENSUITE . A spacious family room and convenient upper-level laundry complete this level. The fully finished LEGAL SUITE OFFERS WALK OUT ENTRANCE as well as 2 BEDROOMS, a 4PC BATH, and a REC ROOM with KITCHEN. EXTERIOR WORK IS SEASONAL AND YET TO BE FINISHED BY THE BUILDER (id:51989)
Real Broker
5, 4322 Twp Rd 275
Oyen, Alberta
Welcome to the Settlement in Oyen, Alberta. You can have a 4 bed 3 bath home with everything on ONE LEVEL on this fantastic 5 acres minutes from town. Phase #1 of the subdivision features 10 lots ranging from 3-10 acres. The lots are serviced to the lot line with power, gas and water. Being zoned Rural Small Holdings (RSH) allows for numerous on-site business opportunities in oil & gas, farming and construction. Green Castle Environmental is offering our full array of housing options. All builds have advanced insulation and vapor barrier systems with HEPA HRV air filtration, 95% efficient hot water on demand and In-floor heating. They also have triple pane windows, and extreme weather resistant exteriors The homes also feature Luxury Vinyl Tile Flooring, ensuite bathroom and walk-in closet in the primary bedroom. The spacious kitchen has a secret just off to one side- Is is going to be a spice kitchen or a canning room? you decide. The main living area is open concept and all homes come with Fridge, Stove, Dishwasher, Washer and Dryer. Do you have an idea of what you want in an acreage? Each lot has multiple options for shops and out buildings which can be built at the same time as your new home. Oyen is a thriving farming community located in south eastern Alberta. The town features many amazing amenities including:K-12 Schools, Hospital with Emergency Department, Swimming Pool with Water-slide, Hockey Rink, Curling Rink, Six Ball Diamonds, Full Service Camping, 9 Hole Golf Course, Crossroads Rec Centre (Riding Arena), Grocery Stores, Pharmacy, Numerous Restaurants, Airport, Assisted Senior Living and Family Doctors (id:51989)
Coldwell Banker Ontrack Realty
4633 52 Avenue
Rimbey, Alberta
This beautifully renovated 1-bedroom, 2-bath home in Rimbey offers the perfect blend of modern design and thoughtful functionality. Fully updated in 2017, the home shows like new, with a focus on low-maintenance living and enhanced energy efficiency thanks to upgraded exterior wall construction for added R-value insulation.Step inside to an inviting open floor plan on the main level, ideal for everyday living and entertaining. Downstairs, the spacious primary bedroom provides a cozy retreat, complemented by a full laundry room and a versatile flex space — perfect for a home office, gym, or hobby room. Additional storage solutions are cleverly tucked away beneath the staircase.Outside, a long driveway offers plenty of parking alongside the impressive 24' x 26' heated garage. The garage is fully equipped with built-in shelving, bright LED lighting, and even more storage space in the attic, easily accessible with a convenient pull-down stairwell.Located in the friendly town of Rimbey, you'll enjoy access to excellent shopping, healthcare facilities, and nearby attractions — everything you need for comfortable small-town living.If you're looking for a stylish, low-maintenance home with fantastic storage and flexible living spaces, this property is a must-see! (id:51989)
Cir Realty
17407 Twp Rd 500
Rural Beaver County, Alberta
Welcome to 17407 Township Road 500 in rural Beaver County! Stunning 4398 sq/ft, A-frame, post & beam constructed home with double detached garage & 54' x 120' metal enclosed, pole shed on 157.5 acres. Land is fenced & x-fenced with 100 acres currently in crop. Great room with soaring 32' vaulted ceiling , floor to ceiling windows, & stone-faced wood fireplace greets you upon entering this lovely home. Open concept design of dining & living area, den, and hobby area is amazing. Country kitchen features: maple cabinetry surrounded by antique brickwork, chef's pantry, tiered peninsula island, & adjoining dinette with access to outside deck. Bedroom & 4pc bathroom completes the main floor. Huge stairwell or elevator takes you upstairs to the living quarters. 3 bedrooms with balconies, loft bedroom, 4pc bath & laundry completes the upper level. Pole shed consists of 7 stalls, birthing stall, feed & tack room, & indoor riding area. Livestock setup with 4 corrals, paddock, 2 round pens, & 3 dugouts. A must see!! (id:51989)
Maxwell Devonshire Realty
407 Jesmond Drive Sw
Redcliff, Alberta
Executive custom built bungalow with beautiful coulee view. This 1674 sq.ft. home, built by H&J Contractors truly showcases the beauty of the prairies from the well appointed kitchen to the large, bright family room and out onto the(20x17)deck. It features 9' ceilings, skylights, lovely kitchen cabinetry, stainless steel appliances , granite counter tops and bamboo flooring throughout . The main level has 3 bedrooms, one of which is the large master bedroom with a 4 piece ensuite and a walk in closet. The lower level offers a large family room, 2 big bedrooms, a 3 piece bathroom with a double sink vanity and shower , a utility room and storage area. There is a triple heated 30'11"x23'5/25'5" attached garage. The back yard has a dog run, 8'x10' shed and a wonderful view of the coulees. This home is loaded with extras, including zone heating, cable/internet connections wired throughout, speaker wire inside and out, hot/cold outdoor spigot, gas line to deck for bbq and more. This home displays quality workmanship, thoughtful design, backyard privacy and expansive views. Call for your private viewing. (id:51989)
Royal LePage Community Realty
48003 Rge Rd 60
Rural Brazeau County, Alberta
Wow what a unique place to live! This home has lots of space and is wide open concept on steroids. Very clean and well-maintained condition. Master bedroom on main floor. Loft has potential for two more bedrooms and a third bathroom. Uniquely finished home with Large living room, Kitchen and rec room space. Just some of the many features are - In floor Heating, Instant hot water, gas stove, high end appliances, large shop, Serviced RV pad. Landscaped beautifully, and great curb appeal. (id:51989)
Digger Real Estate Inc.
167 Belvedere Crescent Se
Calgary, Alberta
Step into The Taylor by Crystal Creek Homes, a beautifully crafted 3018 sq. ft, 3 storey home that blends stylish design with everyday functionality. Featuring 5 generously sized bedrooms and 3.5 bathrooms, this is the largest home that Crystal Creek builds in the neighbourhood and is perfect for large families. The open-concept main floor flows effortlessly between the sleek modern kitchen, spacious dining area, and welcoming great room—ideal for both entertaining and day-to-day living. Upstairs, unwind in the private primary suite complete with a serene ambiance, while three additional bedrooms and a versatile bonus room offer space for everyone. A two-car attached garage provides added convenience, and every corner of this home reflects thoughtful attention to detail. Located in the vibrant community of Belvedere, The Taylor also includes a side entrance, a fully finished 9-foot basement, and front landscaping with sod, three shrubs, and a tree—adding curb appeal to this already impressive home. Experience modern living at its best in The Taylor. Property is currently being built and will be completed in June 2025. Visit the show home at 272 Belvedere Drive to see the 9 different home and price options available by the builder in the neighbourhood. (id:51989)
Exp Realty
183 Belvedere Crescent Se
Calgary, Alberta
Step into this brand-new 2025-built gem, The Aimee by Crystal Creek Homes where thoughtful design and modern elegance come together in perfect harmony. Located in a vibrant, growing community, this detached 2 storey home offers 1,262 sq. ft. of beautifully finished living space, featuring 3 bedrooms and 2.5 bathrooms—ideal for first-time buyers, young families, or anyone looking for a smart, stylish space to call home. The eye-catching Hardie Board exterior offers long-lasting durability, while the painted fiberglass front door sets the tone for the refined interior. Inside, the open-concept main floor invites you in with seamless flow from the welcoming living area to the sun-filled dining space and beautifully designed L-shaped kitchen. A large kitchen window floods the room with natural light, showcasing full-height cabinetry, soft-close drawers, and sleek Whirlpool stainless steel appliances—including the washer and dryer. Cozy up by the electric fireplace, the heart of the living room and the perfect spot to relax or entertain. Looking for more space? Head downstairs to the 9-foot basement—an open canvas for your future plans. With a separate side entrance, it's ideal for a potential rental suite, home office, or personalized retreat. Additional highlights include a gravel parking pad, offering convenience and future garage potential. This isn’t just a house—it’s the start of your next chapter. (id:51989)
Exp Realty
4912 59 St
Cold Lake, Alberta
Don't let the age fool you..this bungalow with detached double garage(18X22 w/wood stove) has had oodles of updates:vinyl windows, on demand & furnace-2021,new flooring in bedrooms,kitchen & basement, all 3 bathrooms renovated,washer/dryer-NEW,shingles-2012,A/C & upper floor was just painted! The property is meticulous inside & out.A bright living room space greets you w/ BIG windows & hardwood flooring.The dining & kitchen have vinyl plank, concrete counters, white/grey cabinetry & stainless steel appliances.3 bedrooms on this level w/ the primary housing a 3 piece ensuite.The back entrance of this home will surely impress with/coat & shoe storage,bench & space for the whole family.The lower level family room has a wood stove, vinyl plank flooring,guest bedroom,4 piece bathroom & great storage.Full fenced w/ concrete parking pad, gate access,shed,playhouse & a paved alley access.Great location w/ trees & Lions park.Wood deck w/ aluminum railing, privacy panel & hot tub.Every detail of this home is A+ (id:51989)
Royal LePage Northern Lights Realty
14315 80 St Nw
Edmonton, Alberta
Wonderfully maintained original owner bi-level in Kildare. Built in 1968 this home features a bright and welcoming main floor with large west facing living room, large eat-in kitchen with plenty of storage and cooking spaces, formal dining room, a large primary bedroom, four piece main bathroom, and two additional main floor bedrooms. The fully finished basement has both front and back staircases, a massive fourth bedroom, three piece bathroom, large family room, and a craft or hobby work area. The east facing backyard has a large deck, is nicely landscaped with flower beds, and has a large double detached garage and also an oversized driveway that can park three cars. (id:51989)
RE/MAX Real Estate
653 Redstone Drive Ne
Calgary, Alberta
Welcome to this stunning 5-bedroom, 3.5-bathroom 2-storey home in the vibrant and diverse community of Redstone—a neighbourhood celebrated for its parks, pathways, and growing list of amenities. Built by NuVista Homes, one of Calgary’s premier builders, this home features a modern open-concept design with 9’ ceilings and beautiful hardwood floors on the main level.The heart of the home is a sleek white kitchen with quartz countertops, stainless steel appliances, and a pantry cupboard. The rear mudroom offers a built-in bench, adding practical style. Upstairs, the spacious primary suite includes a walk-in closet and a full ensuite bath. The fully landscaped yard includes a rear deck—perfect for summer gatherings—and a charming front verandah for relaxing while watching the kids play. Enjoy the comfort of central air conditioning and the convenience of an LG washer & dryer. This home is move-in ready and located in a family-friendly community with excellent access to transit, schools, and shopping. (id:51989)
Keller Williams Bold Realty
280 Saddlemead Road Ne
Calgary, Alberta
Beautiful 4 bedroom home in a quiet street in Saddleridge. The house comes complete with a fully developed basement and a double detached garage. This home is in great condition and some of the recent upgrades include new luxury vinyl plank flooring, new quarts counter in the kitchen, new stucco siding, shingles and a new hot water tank (2022). The basement is fully finished with a 4th bedroom, entertainment area and a full bath. Great location! Just a few minutes away from school, playground, shopping and the Saddleridge C-Train station. House is in good condition! (id:51989)
RE/MAX First
100 Majorville Close
Milo, Alberta
Escape the city and build your dream home or a getaway on a affordable 0.2323 acre lot! The Village of Milo is just over an hour away from the city and only 5 minutes from Lake McGregor where Sailing, wind surfing, water skiing, canoeing and fishing are popular activities. Enjoy a slower pace of life. Milo offers a grocery store, restaurant, bar, Alberta Treasury Branch, K-9 school, curling rink, community hall as well as a 24 hour access Cardlock fuel station and a number of other businesses. Take a look today and imagine the possibilities. (id:51989)
Cir Realty
10124 99a Avenue
Wembley, Alberta
Step into stylish, TURNKEY LIVING with this BEAUTIFULLY UPDATED 4-bedroom, 2-bathroom bungalow located in the welcoming community of Wembley. Thoughtfully renovated this home blends contemporary design with everyday functionality—perfect for families or anyone looking for a fresh start in a quiet, friendly neighborhood.Inside, you’ll find a BRIGHT AND AIRY OPEN - CONCEPT LAYOUT, featuring new vinyl plank flooring, fresh paint throughout, modern light fixtures, updated trim and doors, and completely renovated kitchen and bathrooms.THE KITCHEN is a standout, featuring sleek white cabinetry, floating shelves, stainless steel appliances, and plenty of storage—ideal for home chefs and entertainers alike. The adjoining living and dining area is flooded with natural light thanks to a large south-facing picture window, creating a warm and inviting space for everyday living.THE MAIN FLOOR includes a stylishly updated full bathroom, the primary bedroom, and two additional bedrooms, plus a charming front entry with a custom wood bench and shiplap feature wall for a modern farmhouse touch.DOWNSTAIRS THE FULLY DEVELOPED lower level boasts a massive 16’x38’ family room complete with a cozy fireplace feature wall and accent lighting—perfect for movie nights or hosting guests. You’ll also find the fourth bedroom, another full bathroom, and a spacious laundry/storage room.Outside, enjoy a HEATED DOUBLE DETACHED GARAGE with updated power and gas service, exposed aggregate patio for outdoor dining, RV PARKING, and a fenced yard with double gate access—ideal for storing recreational vehicles or extra toys. The home and garage also feature a newer roof and new hot water tank for peace of mind.All the work is done—just move in and enjoy! (id:51989)
Century 21 Grande Prairie Realty Inc.
I7, 5300 Vista Trail
Blackfalds, Alberta
Second Floor Unit with Main floor entrance! This two bedroom, 2 bathroom condo has many perks for easy living & has been well maintained as a one owner home. Your two powered parking stalls are just outside the door. You will enjoy the extra quiet spot with views of the Abbey Centre to the East. Coming up the stairs from your front entrance you are welcomed into the open concept living area with 9' ceilings throughout. There is plenty of kitchen/counter space with bar seating. The kitchen has soft-close cabinets and stainless steal appliances. The living room space offers lots of space with large windows that let in natural light. The covered deck allows for additional outside living space. The primary bedroom is spacious with room for a king size bed, offers a large walk-in closet, & 4-piece bathroom. The second bedroom includes a murphy bed. Easy access to highway 2A & QE2 makes for a convenient location for commuting. The utility room provides a great space for laundry inside the unit. Check out all the Blackfalds has to offer within walking distance to the condo. (id:51989)
RE/MAX Real Estate Central Alberta
1720 47 Avenue Sw
Calgary, Alberta
Welcome to your dream home on one of Altadore’s most sought-after, tree-lined streets—just steps from parks, top schools, and vibrant Marda Loop. Situated on an oversized 30’ lot, this stunning infill combines elegant design, thoughtful upgrades, and family-friendly function across 3,000+ sq ft of living space.From the moment you arrive, the curb appeal is undeniable—landscaped front and back with gemstone lighting, irrigation, and a composite deck complete with privacy screen and gas line for your BBQ. The newer roof (2022) and upgraded garage door add peace of mind and polished style.Inside, the attention to detail shines. Soaring 10’ ceilings on the main floor lead you through a bright front office, elegant wrap-around stairs with iron railing, and an open-concept living space anchored by a showstopping gas fireplace. The gourmet kitchen is a true centerpiece, featuring a Sub-Zero paneled fridge, Wolfe range and built-in oven, paneled dishwasher, walk-in pantry, and an eye-catching island designed for both prep and gathering.The mudroom keeps the chaos at bay with built-in lockers and extra storage. Upstairs, you'll find 9’ ceilings, a sun-drenched skylight over the stairs, and a dream primary retreat with a front-facing tall windows, oversized walk-in closet (with skylight!), freestanding soaker tub, walk-in shower, and direct access to an upper laundry room. Two bright kids’ rooms share a full bath and generous linen storage.The professionally finished basement is equally impressive with 9’ ceilings, in-floor heating (2024 tankless HWT), sleek built-ins, a full 3-piece bathroom, under-stairs storage, a walk-in closet, and a large rec space ready for movies, play, or guests. Built-in Control4 sound system and all TV mounts stay for your convenience.Additional features: central A/C, water softener, oversized garage (paved alley), custom blinds/drapes throughout, and gorgeous custom basement millwork.This isn’t just another infill—it’s a thoughtfully c urated home in an unbeatable location, surrounded by families, green space, and the best of Altadore. Come see why this street, this lot, and this home are truly exceptional. (id:51989)
Greater Property Group






