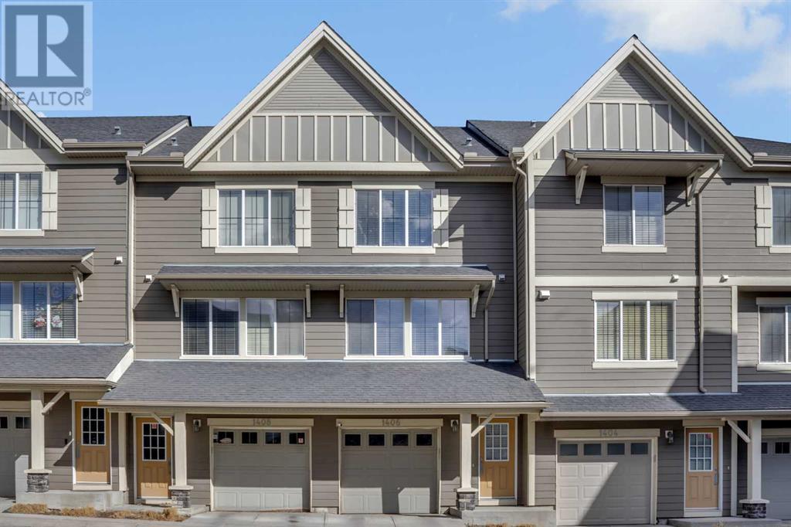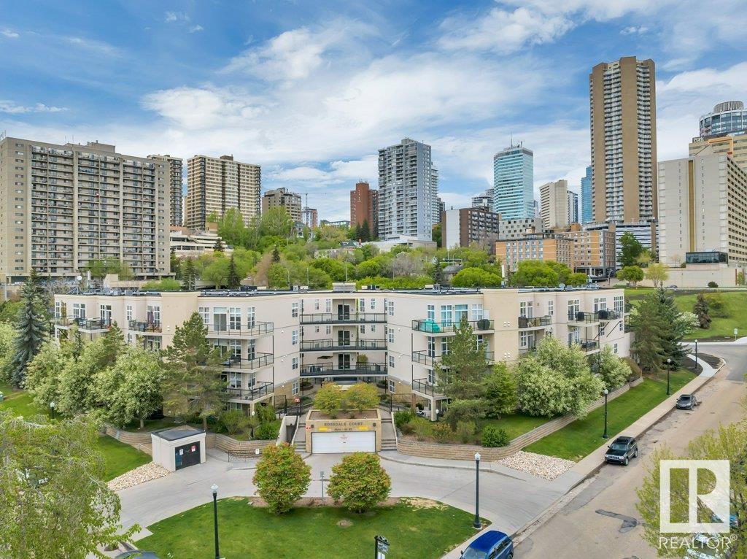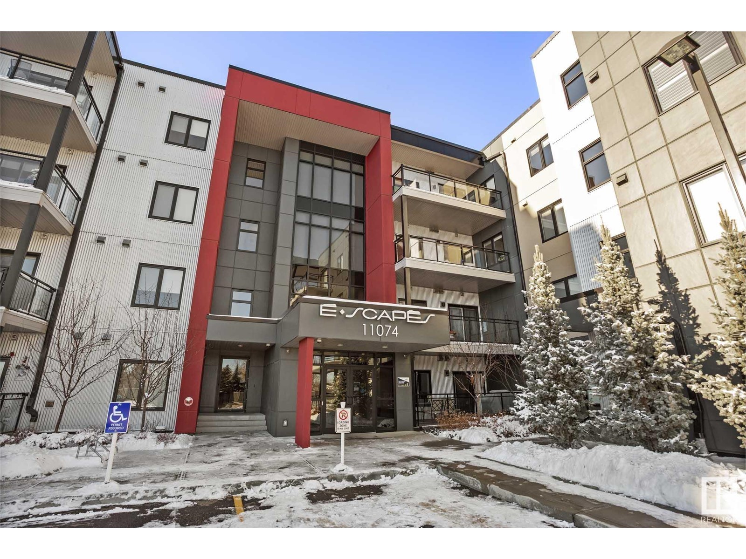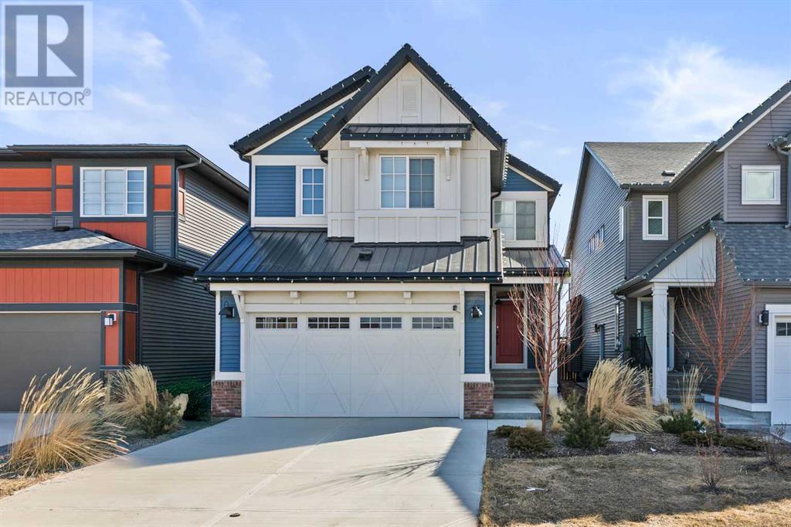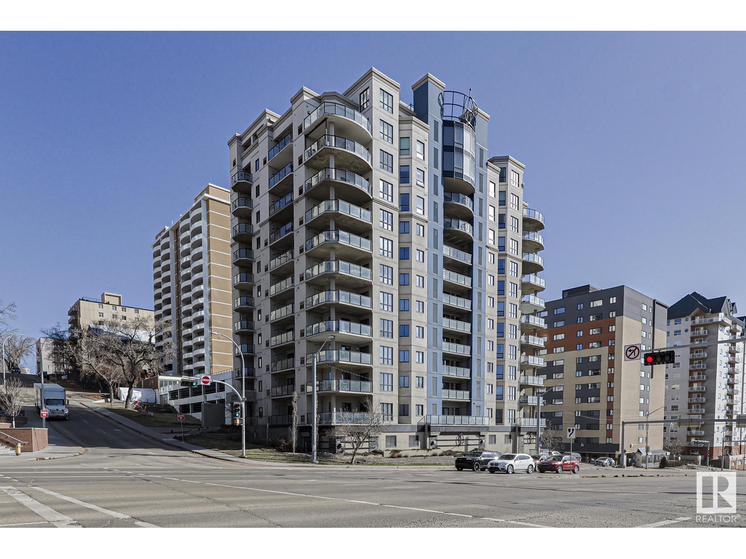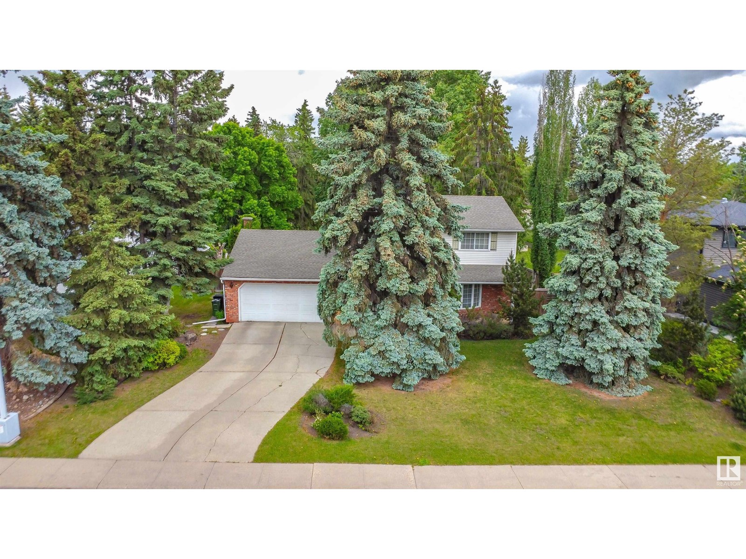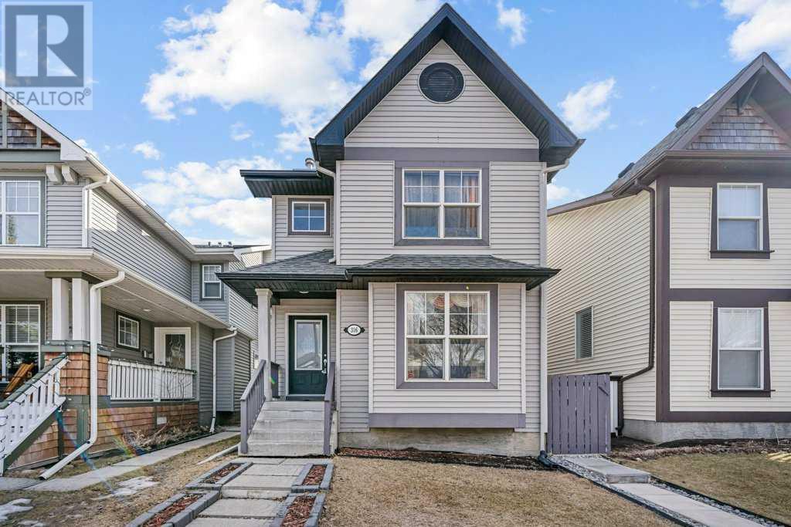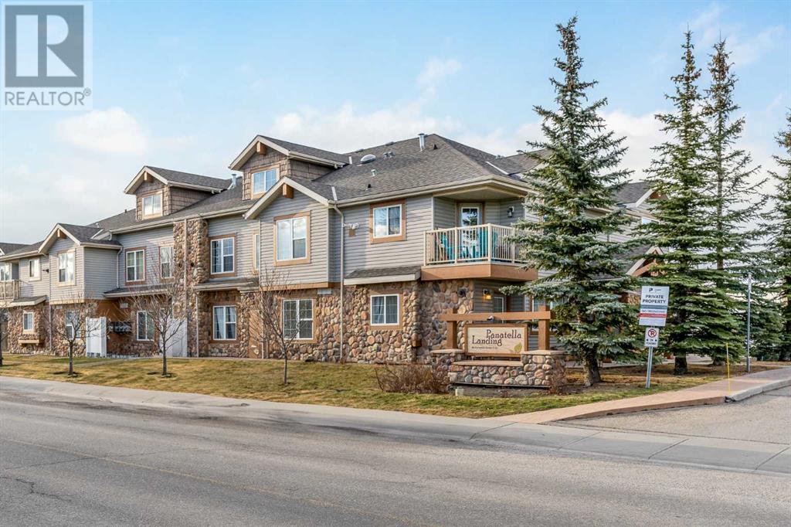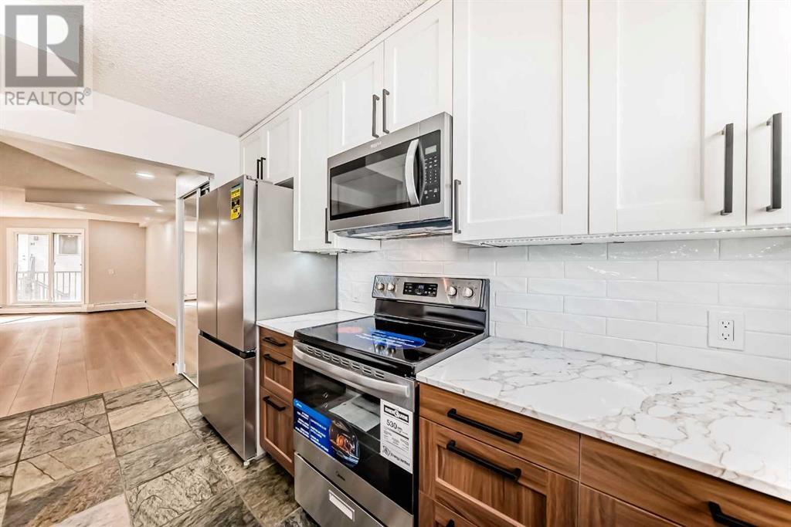looking for your dream home?
Below you will find most recently updated MLS® Listing of properties.
1406, 125 Panatella Way Nw
Calgary, Alberta
Discover your Dream Home in Panorama Hills. This stunning 3-Storey townhouse features 2 bedrooms and 2.5 bathrooms in the prestigious community in North West Calgary. It is close to all amenities, including within walking distance of North Trail High School, the VIVO recreation center, playgrounds, various entertainment amenities, and public transportation. Making it ideal for young families, first-time home buyers, or busy professionals. On the main floor, this townhouse offers a double tandem heated garage with convenient access to a private balcony. Step inside the second floor and be amazed by the open concept with luxury vinyl plank flooring and a soaring 9’ ceiling designed to make the most of the space with large windows that flood the home with natural light. It has a spacious living room and dining area perfect for relaxation and entertainment and an east-facing balcony is an excellent spot for morning coffee or evening barbecues. Upstairs, you will find a master bedroom, with a walk-in closet, a 3-piece ensuite with plenty of storage for all your things, and a top-floor laundry. The third level also features a generous-sized second bedroom, a 4-piece bathroom, and a flex room that can serve as an additional office, bedroom, or playroom. Plus, there are plenty of visitor parking in the complex and quick access to Stoney Trail, Deerfoot Trail, and the Airport. Recent upgrades include a refrigerator and washer (2023). This move-in-ready home provides maintenance-free living with low condo fees, perfect for investors or first-time buyers. Don't miss your chance to own this gem in Panorama Hills- schedule your showing today! (id:51989)
Exp Realty
48069 279 Avenue E
Rural Foothills County, Alberta
Welcome to this one-of-a-kind 4 ACRE estate, thoughtfully designed and impeccably detailed in Deer Creek Estates. Ideally situated between Calgary and Okotoks, escape the city to this exquisite CUSTOM BUILT home. Assessed through a secure black iron gate, this luxurious residence is set back on the property with an impressive deep water well that delivers up to 13 gpm! Once inside, the 10 ft ceilings and expansive floor-to-ceiling windows immediately capture your eyes. Over 4000 sq ft of living space with premium finishes throughout include ceramic wood plank tile flooring and luxurious carpeting. The gourmet kitchen is a chef’s delight, complete with top-of-the-line appliances including a Wolf six-burner gas range, an integrated wood-paneled Miele refrigerator and dishwasher, built-in convection wall oven, and microwave. Quartz countertops, herringbone tile backsplash, pendant lighting, and custom-built full-height oak stained cabinetry further elevate the space. Adjacent to the kitchen, the dining room features an exquisite built-in china cabinet. The primary bedroom spans the entire southern side of the home, perfectly positioned overlooking the tranquil environmental reserve and serene pond. The ensuite is a luxurious retreat boasting heated floors, dual sinks, bespoke cabinetry, a relaxing soaker tub, and an expansive tiled shower. Heated flooring extends into the custom-designed walk-in closet, conveniently connected to the upper-floor laundry. Additionally, the upper level includes a spacious bonus room, two generously sized bedrooms with walk-in closets, and a luxurious 5 pc bath. Occupying the lower level is a family room with thermostat-controlled stone gas fireplace, two bedrooms, 3 pc bath, and wet bar. The highlight is a custom-built wine cellar with a 350-bottle capacity, elegantly displayed behind floor-to-ceiling glass with recessed lighting. Backing onto a pristine environmental reserve,featuring an expansive deck with a covered sitting area, BBQ ga s line, and glass railings. The oversized 1,300 sq ft garage boasts impressive 13 ft ceilings, ideal for a car lift, fully insulated, heated, finished with painted walls, thermostat control, hot/cold sink, floor drain, two 8 ft garage doors—all with convenient side-lift openers. If that's not enough space for you, future carriage house plans w/triple car garage and 1000 sq ft unit above are ready for you to build. RV enthusiasts will appreciate full RV hookup services and a 16-foot wide pavement extending behind the garage to the back deck, which is ready for your hot tub with an existing gazebo. Professionally landscaped with a wide variety of fruit trees and borders of huge evergreens that enhances privacy. Highly regarded schools are less than five minutes away, making this estate perfect for families - truly a rare opportunity. (id:51989)
Real Broker
201, 455 1 Avenue Ne
Calgary, Alberta
Airbnb-approved and professionally managed, this 2 bed, 2 bath condo in Bridgeland offers the perfect blend of investment potential and inner-city lifestyle. With a west-facing balcony showcasing breathtaking downtown views, this open-concept unit features stainless steel appliances, quartz countertops, in-suite laundry, and a spacious layout ideal for entertaining. The primary bedroom includes a private ensuite for added comfort and convenience. Enjoy secure and TITLED underground parking, a private storage locker, and access to a beautifully gated courtyard and ultra-modern lobby. When you need more space to host, take advantage of the rooftop patio with panoramic city views, multiple seating areas, and communal BBQs. Located just minutes from downtown without the noise, and steps to the Bow River, parks, trendy cafes, restaurants, markets, and boutique shops. Easy access to Edmonton Trail and Deerfoot Trail makes commuting a breeze, while the lively atmosphere of Bridgeland and nearby Crescent Heights adds charm and energy to your doorstep. Whether you're an investor or a first-time buyer, this home checks all the boxes. (id:51989)
RE/MAX Real Estate (Central)
#403 9804 101 St Nw
Edmonton, Alberta
Gorgeous TOP floor condo overlooking Diamond Park & Rossdale Park! This beautiful 2 bed, 1 bath boasts 1094 sq ft of living space with greenspace & river valley trails located just steps away from your door! This condo features an open concept design with 10-foot ceilings and floor-to-ceiling windows that offer STUNNING panoramic views of the city skyline. The kitchen has maple cabinets, island w/raised eating bar, SS appliances and dining area. The spa style bathroom has a large corner tub & corner shower. Recent upgrades include ceramic tile, vinyl plank flooring, modern light fixtures and Hot Water on Demand System. You'll appreciate the convenience of in-suite laundry, titled underground PARKING and storage locker. Plus, the large beautiful balcony with a BBQ gas line is perfect for entertaining guests! Do not let this stunner pass you by! (id:51989)
Royal LePage Gateway Realty
#129 11074 Ellerslie Rd Sw
Edmonton, Alberta
Welcome home to Richford’s E’SCAPES 2 luxury condominiums. Conveniently located seconds away from Anthony Henday and Highway 2, this stunning 1 bed 2 bath condo offers quick access to all of the amenities Edmonton’s south side has to offer. Boasting elegance, this modern open concept suite showcases custom built interior finishes that are sure to impress. Enter this immaculately maintained suite and be greeted by a spacious open concept layout with just over 1,030 sq. ft. of living space. Kitchen offers a large island with an eating bar, gorgeous soft close white cabinets, quartz countertops, and stainless-steel appliances. Retreat in your private king sized master suite offering a walk-through closet, and 3 piece ensuite with a tiled shower. Comfort living is guaranteed by in-suite laundry, built in pantry, natural gas bbq outlet on the balcony, and central A/C. Featuring two underground titled parking stalls and large storage cage (12'x5'), as well as access to a gym, social room, and guest suite. (id:51989)
Real Broker
808 Langholm Drive Se
Airdrie, Alberta
Step into elegance and sophistication at **808 Langholm Drive**, a stunning former show home crafted by the renowned builder *Castellano*. This one-of-a-kind property shatters the ordinary with its bespoke design, premium finishes, and over 2,300+ sq ft of meticulously planned living space above grade. Every detail exudes quality, from the striking architectural features to the high-end materials that elevate this home far beyond typical builder standards. **Grand Entryway:** A sleek glass-walled den/office greets you with cozy charm and natural light, perfect for remote work or creative pursuits. **Open-Concept Living:** The heart of the home unfolds into a spacious living area, anchored by a gourmet kitchen designed for culinary excellence. Admire the expansive stone-clad island, gleaming granite countertops, and top-tier stainless steel appliances. **Serene Backdrop:** Enjoy uninterrupted park views and peaceful privacy from the family room, where no rear neighbors disrupt your relaxation. Upper level Retreat: **Luxurious Primary Suite:** Unwind in a spa-inspired en suite with premium fixtures, and discover a *hidden gem*—a private retreat tucked behind a secret door in the walk-in closet. **Versatile Living:** Two additional spacious bedrooms, a well-appointed main bath, a bonus room for entertainment, and a convenient upper-floor laundry room complete this level. The unfinished basement boasts **9-foot ceilings**, offering endless possibilities to customize additional living space, a home gym, or a media room. Nestled in a family-friendly Airdrie community, this home backs directly onto a park, blending tranquility with convenience near schools, shopping, and amenities. This is more than a home—it’s a statement of luxury and individuality. Don’t miss your chance to own a piece of Castalleno’s legacy. **When you’ve seen the rest, come see THE BEST!** Schedule your private viewing today and experience 808 Langholm Drive—where extraordinary design meets everyday living. (id:51989)
Century 21 Bravo Realty
#20 45515 Twp Rd 601a
Rural Bonnyville M.d., Alberta
Fully treed 1.17 acre lot just off of Spring Beach road at Muriel Lake! Use as a potential build site for your new home or pull your RV out and use it as your recreational paradise! The close proximity to the lake offers an abundance of trials for ATV's and horseback riding. (id:51989)
RE/MAX Bonnyville Realty
76135 Range Road 62 Road
Woking, Alberta
143 acre property with 2 homes, Shop, Barn completely set up for horses and livestock located 35 minutes north of Grande Prairie by Woking AB. 1856 Sq/Ft 3 bedroom 2.5 Bathroom bungalow with large open kitchen , Dining and living areas. Kitchen has lots of cabinets with island and two sided gas fireplace onto the living room. 2 nice size kids bedrooms plus master bedroom with full ensuite and walk in closet. Home has lots of natural light and comes with central a/c and two large decks off front and back of the home. Second home has 3 bedrooms and 1 Bathroom but needs a bit of TLC. 54X80 pole shop with power is currently set up as an indoor ridging arena but with 2 14" high over head doors could easily be turned into a large shop. lots of steel rail fences and auto stock waterers with numerous pens for all your livestock plus the balance of the quarter is all fenced and cross fenced with extra pasture and 2 hay fields. 2 oil sites on the property bring in Approx. $7,000/ year. Water well was drilled in 2014 and was tested at 50 Gallons per minute that feeds the home and stock waterers plus there is 2 dugouts as well as the saddle hills county is in the middle of plumbing in municipal water to the property. (id:51989)
Sutton Group Grande Prairie Professionals
14 Marwood Circle Ne
Calgary, Alberta
Welcome to 14 Marwood Circle NE – A Gardener’s Paradise on a Quiet Street!This well-maintained bungalow is perfectly situated just a short walk from Marlborough Mall and the LRT station, offering convenience without compromising on peace and privacy. The true star of this home is its incredible yard – a professionally landscaped oasis filled with perennials that bloom in sequence throughout the seasons, ensuring your outdoor space is the envy of the neighbourhood all year long.Step inside to find hearty bamboo hardwood floors, updated windows, and fresh paint that enhance the functional main floor layout. The kitchen offers generous storage and seamlessly flows out to a low-maintenance composite deck, where you can enjoy year-round views of your stunning yard overlooking Marwood Playground.The main level includes three bedrooms and a convenient 2-piece ensuite in the primary bedroom. A separate entrance leads to the basement, which offers great potential for multigenerational living. Downstairs, you’ll find a spacious living area with a cozy fireplace, bar, a fourth bedroom, a full bathroom, even a sauna – perfect for unwinding after a long day. Outside enjoyment will be further enhanced with a new back fence (to be installed)With quick access to Memorial Drive, Stoney Trail, and downtown Calgary, this home offers the ideal blend of location, lifestyle, and long-term value. (id:51989)
Comox Realty
61 Murphy Close
Blackfalds, Alberta
Welcome home to this stunning newly built 5 bedroom 3 bathroom modified bi-level on a quiet close in McKay Ranch in Blackfalds. This home offers the perfect blend of functionality and contemporary elegance. This home has a thoughtful layout with large bedrooms, ideal for families or anyone who loves to entertain in style. Step into a bright and airy open-concept main floor featuring white finishes throughout, enhancing the fresh, modern feel. The gourmet kitchen is equipped with sleek quartz countertops, upgraded applicances perfect for cooking or hosting guests, and flows seamlessly into the generous dining area — big enough for holiday gatherings or cozy family dinners. While the lower level features a cozy rec space and a built-in bar — the ultimate hangout spot for game nights or casual get-togethers. Comfortable year-round with central air conditioning, and enjoy the convenience of a heated garage — a must-have during colder months. Additional highlights include back alley access, in-floor heating in the basement and a layout that’s as functional as it is stylish. This home checks all the boxes: modern finishes, spacious design, and quality craftsmanship throughout. Don't miss your chance to own this incredible property! (id:51989)
Royal LePage Network Realty Corp.
104 Philpott Bay
Fort Mcmurray, Alberta
BACKING ONTO THE POND! Welcome to 104 Philpott Bay, perfectly positioned in a quiet cul-de-sac and just a short walk to the shops and amenities of Stoney Creek Village, a popular children’s playground and bus stops. This charming home backs onto a beautiful pond, offering peaceful views from both the upper deck and the walk-out basement. Inside, the bright and airy main floor features vaulted ceilings, fresh paint, and brand-new carpet throughout. The spacious eat-in kitchen includes a corner pantry and direct access to the back deck, perfect for enjoying your morning coffee with a view. Seller will give a credit to the Buyer to replace the stove. Conveniently located between the bedrooms is the laundry, along with a 4-piece main bathroom. The primary bedroom boasts vaulted ceilings and its own 3-piece ensuite. The fully developed walk-out basement adds incredible value with a 3-bedroom basement suite, complete with its own kitchen, 4-piece bathroom, separate laundry, and access to a concrete patio and backyard. Additional features include an attached double garage and excellent access to nearby trails, schools, and all that Stoney Creek has to offer. This is a must-see for those seeking space, functionality, and an unbeatable location! (id:51989)
RE/MAX Connect
#104 9707 106 St Nw Nw
Edmonton, Alberta
This ideal condo is located in the DOWNTOWN core. Walking distance to LEGISTATURE, RIVER VALLEY and all the downtown nightlife! This unit boasts an OPEN CONCEPT LAYOUT featuring HARDWOOD flooring. There is a large living area and a kitchen with BREAKFAST BAR, STAINLESS STEEL APPLIANCES AND A PANTRY. The master bedroom features a walkthrough closet to an ENSUITE FULL BATHROOM. There is an additional spacious bedroom and a full bathroom. Enjoy the convenience of a TWO-CAR TANDEM UNDERGROUND parking, IN-SUITE STORAGE ROOM and a IN-SUITE LAUNDRY. Enjoy the summers on your dedicated BALCONY. This unit is not on the ground level. This building features a ROOF-TOP PATIO and FITNESS ROOM. Close to all amenities, including shopping, restaurants, public transportation, parks, trails, KINSMEN recreational centre, ICE DISTRICT, etc. (id:51989)
RE/MAX Rental Advisors
2a Westbrook Dr Nw
Edmonton, Alberta
Welcome to the prestigious and highly desired WESTBROOK DRIVE! Located on the premier street in Westbrook Estates this 0.34 acres (1,368 m2) lot backs onto the Derrick Golf course. Whether you are looking to renovate or develop, this property has loads of potential! Lot size of 90 x 190 ft presents a prime opportunity to revitalize the current home or build your dream home whether you want to build one big home or split the lots and build multiple. You are close to the best schools in the city including Westbrook School and Vernon Barford, as well as shopping, parks, private golf course (The Derrick Golf Club), ski hill and ravine trails. Transportation routes are just steps from your door allowing easy and quick commutes to the U of A, University hospital and downtown! Lovely neighbors and mature trees! Don’t miss this rare opportunity! (id:51989)
RE/MAX River City
263 Riverstone Boulevard W
Lethbridge, Alberta
Custom 2 storey home in Riverstone with all of the bells and whistles including SOLAR panels! Welcome to your main floor with great flow from the modern kitchen with eat up island, granite countertops and stainless appliances package to your dining room, big enough for hosting the family dinner into your cozy living room with bay window, fireplace and shelves to house your collection of treasures, family photos or library of books! Upstairs offers 3 bedrooms, 2 bathrooms including your ensuite and walk-in closet in the primary suite with bay window. The basement is fully developed with wet bar, family room plus guest bedroom and bathroom with tile walk-in shower. Just in time for BBQ season-You will love spending time on your covered wrap around deck with gas line for BBQ located right off the dining area! Outside is set up for convenience with double attached garage, extra wide driveway and underground sprinklers. Don't forget to check AC and SOLAR of your list :D Located right around the corner from the coulee paths, community lake, park and St. Patricks Fine Arts Elementary School. (id:51989)
RE/MAX Real Estate - Lethbridge
2747 Morley Trail Nw
Calgary, Alberta
Build in Banff Trail! This lot comes with an approved Development Permit and plans for a stunning 2,100 square foot, 4 bedroom, 3.5 bath single family infill with DOUBLE ATTACHED GARAGE and massive primary — this lot is builder-ready with everything you need to get started. Subdivision is complete with new title issued and no demolition or abatement is necessary as this is a vacant, untouched lot.Banff Trail is an unbeatable location with easy access to Crowchild Trail, 16th Avenue, and a quick commute to downtown Calgary. You’re close to the city’s vibrant business district, cultural spots, top restaurants, and entertainment venues.Nature lovers will appreciate parks and green spaces (you’re only steps to Confederation Park) plus, close proximity to schools, healthcare, grocery stores, and local shops—making it the ultimate blend of urban convenience and community feel.Public transport is a breeze with nearby bus routes and C-Train stations. And you’re minutes from SAIT and the University of Calgary. For the sports and leisure enthusiasts, Confederation Park Golf Course, Foothills Athletic Park, and McMahon Stadium are all nearby.This is a rare opportunity to build your dream home or make your next project a reality in one of Calgary’s most desirable neighbourhoods! Lot Only. Artistic renderings are for illustrative purposes only. (id:51989)
RE/MAX Real Estate (Central)
156 Whiteview Close Ne
Calgary, Alberta
---OPEN HOUSE Saturday April 26th from 2-4 PM----A rare opportunity awaits in this meticulously maintained four-level split home, making its market debut after 50+ years of proud ownership. This unique residence boasts 5 bedrooms and 3 bathrooms, offering exceptional space and versatility for modern living. The main floor showcases pristine oak hardwood flooring and a stunning kitchen featuring immaculate cabinets complemented by new appliances, including a modern oven and refrigerator. Energy efficiency and comfort are assured with triple-pane windows installed four years ago and a high-efficiency furnace replaced just five years ago. The home's thoughtful design includes a convenient side entrance. Outdoor living is a dream with a maintenance-free composite deck overlooking a massive backyard, perfect for family gatherings or gardening enthusiasts. The property is complete with an insulated double car garage for year-round vehicle protection. Four-level splits of this caliber are rare in today's market, making this well-preserved home a great find. Don't miss this once-in-a-lifetime opportunity – schedule your viewing today to appreciate the evident pride of ownership throughout this remarkable property! (id:51989)
Cir Realty
2406, 302 Skyview Ranch Drive Ne
Calgary, Alberta
2 BEDROOMS | 2 BATHROOMS | TOP FLOOR | HEATED UNDERGROUND PARKING | HIGH END FINISHES | Welcome to this bright and spacious top-floor unit, offering an abundance of natural morning sunlight and a well-thought-out layout. This well-maintained apartment features 2 bedrooms, 2 full bathrooms, and 1 underground parking stall with additional storage, making it a perfect choice for families, professionals, or investors. Located in the central building of the complex, it is surrounded by ample visitor parking, ensuring convenience for your guests.As you enter, you’ll find a well-sized kitchen complete with a built-in desk space—ideal for meal prep or setting up a small home office. The adjacent dining area allows for a seamless flow into the spacious living room, which is designed to accommodate gatherings and everyday living comfortably. The living room also provides direct access to the top-level balcony through a patio door—perfect for enjoying your morning coffee while soaking in the sunlight.The primary bedroom is generously sized to fit a king-size bed and features a walk-through closet leading to a private 4-piece en-suite bathroom. The second bedroom is versatile and can serve as a space for kids, guests, or a home office, conveniently located next to the second full 4-piece bathroom. Additional highlights include in-suite laundry for added convenience and a spacious underground parking stall with a large storage area in front. This unit combines comfort, practicality, and modern living, making it an excellent opportunity for buyers. Don’t miss out—book your showing today! (id:51989)
Real Broker
808, 38 9 Street Ne
Calgary, Alberta
***OPEN HOUSE Saturday May 3rd 1pm - 3pm*** Proudly presenting this remarkable one bedroom property in Bridgeland Crossings, located in the heart of the city. Located in the highly walkable and vibrant neighbourhood of Bridgeland, this modern unit offers **unobstructed downtown views**, sleek finishes, air conditioning, and the convenience of the nearby Bridgeland C-Train station. Inside, you'll find after market upgraded floors (no carpet in bedroom), 9-foot ceilings, and an open-concept kitchen with stainless steel appliances, a gas cooktop, and quartz countertops. The private balcony, complete with a gas BBQ hookup, is perfect for taking in the panoramic skyline. Additional features include in-suite laundry and an additional built-in storage solution for added convenience. Residents enjoy premium amenities like a fully-equipped gym, party room, theatre, guest suites, and an outdoor courtyard with BBQs, a putting green, and a dog wash station. This property is perfect for a first time home buyer, down sizer or investment property. Bridgeland is one of the most coveted areas to live in the city, steps away from the best shops and restaurants such as Phil and Sebastian, UNA pizza, Village Ice cream, Shiki Menya, Bridgeland Market, Mari Bakery, OEB, Lil Empire burgers and so much more. This property has been meticulously cared for by its owner and Bridgeland Crossings is a well run building with a healthy reserve fund. This turn key property combines modern living with city views and an unbeatable location, don’t miss your chance to call it home. (id:51989)
Charles
343 Creekstone Circle Sw
Calgary, Alberta
Welcome to The GRAYSON. A beautiful new home TO BE BUILT by EXCEL HOMES! Anticipated possession is approx. 9 months from firm offer. Lots of time to personalize your new home & choose your options! This home offers 1775 sf of well-designed living space. A bright and airy foyer leads you into the open main floor plan that boasts a large kitchen, dining nook & family room that overlooks your backyard! You’ll have 9-foot knockdown ceilings on the main floor – luxury vinyl plank flooring – stone countertops – lots of cabinets & counter space! Big beautiful windows for optimal capture of natural daylight. The chef inspired kitchen features a great prep island for extra space & entertaining & a corner pantry for storage. The main floor also features a mud room off the garage. Luxury vinyl plank flooring covers the main floors! Moving upstairs you’ll find 3 generous bedrooms – bedrooms 2 & 3 are separated from the primary suite by a family sized bonus room. The primary suite offers a walk-in closet & spa like ensuite. Your laundry room & an additional family bathroom are located on this level. The option to add a developed basement for extra space is available. This home will be a “Built Green” home with solar conduit – Low E windows – Hi eff furnace – Heat recovery ventilator – EnerStar rated appliances – Smart Home Essentials ( Ring video doorbell, all in one thermostate, USB.USBpc ports and CAT 6 locations. The lower level will offer 3 pc rough ins. This will be a "Certified Built Green" home, offering all the cost saving features that makes EXCEL HOMES a wise choice! PLEASE NOTE: This is a pre-constructin property - visit our showhome at 586 Creekstone Circle SW (id:51989)
Cir Realty
316 Prestwick Heights Se
Calgary, Alberta
Welcome to 316 Prestwick Heights SE, a spacious and versatile home nestled in the heart of the family-friendly community of McKenzie Towne. With over 1,800 sq ft of developed living space, this charming property offers 4 bedrooms, 2.5 bathrooms, and a fully finished basement complete with a second kitchen — perfect for extended family or future rental opportunities.The open-concept main floor is bright and welcoming, featuring a modern kitchen with stainless steel appliances, a spacious living area, and a new washer and dryer for added convenience. Step outside to enjoy a private backyard, ideal for summer gatherings or a quiet evening under the stars.Located within walking distance to McKenzie Towne Church, several parks, and schools like McKenzie Towne School and St. Albert the Great, this home is perfectly positioned for growing families. Just minutes from the 130th Avenue shopping district, with quick access to Deerfoot Trail and Stoney Trail, commuting and errands are a breeze.As part of the McKenzie Towne HOA, you’ll also enjoy access to the community hall, splash parks, skating rinks, and year-round family events. Don’t miss this opportunity to live in one of Calgary’s most vibrant and connected communities — book your showing today! (id:51989)
Real Estate Professionals Inc.
166 Harvest Rose Circle Ne
Calgary, Alberta
Welcome Home!!! This 1434 sq ft 2 storey is nestled in the sough after community of Harvest Hills! When you step into this home you can tell it’s been well taken care of. Vinyl Plank flows throughout the entire home. Greet your guests in the large entrance way, which opens into the large kitchen and living room area. The kitchen has lots of counter and cupboard space, a pantry and breakfast bar. The living room has large windows to let the light in. main floor is capped of with a powder room. head upstairs, both up and down stair cases has vinyl plank installed. The upstairs has 3 bedrooms and a large bonus room, great spot to unwind before bed. The large master bedroom has a 4 piece ensuite and walk in closet. there is another 4 piece bathroom to cap off the upper floor. Outside we have a large deck in your private backyard, perfect for BBQ'ing with your friends. the front yard has a front porch that has ben enclosed and an attached single garage. Brand new windows installed last year and the roof is only 2 years old. easy walk to T&T Supermarket, shopping and restaurants. This place is perfect for a family, or first time homebuyer! don't miss out!! (id:51989)
Cir Realty
102, 120 Panatella Landing Nw
Calgary, Alberta
This spacious, renovated, two bedroom, affordable townhouse is located in desirable Panorama Hill area and features open floor plan with gleaming laminate floors through all home and lots of natural light. The kitchen offers walk-in pantry and ample of storage. The main bath has a washer and dryer and an on demand water tank. Huge storage room in the unit. Low condo fees. Many amenities including schools and parks. It is easy to get to anywhere in the cIty via Stony Trail. Pet friendly with board approval. (id:51989)
Maxwell Capital Realty
2440 22 Street Nw
Calgary, Alberta
ATTENTION INVESTORS !!! A HUGE LOT WITH MULTIPLE DEVELOPMENTS IN THE SURROUNDINGS ! This property, located in the highly sought-after NW Calgary area, presents a unique investment opportunity for builders and developers. The location is ideal, being close to schools, playgrounds, SAIT, and Highway 1. This is an excellent chance to capitalize on the land's prime location and create something new and valuable. Don't miss out on this rare opportunity to invest in Calgary's growing real estate market! (id:51989)
Urban-Realty.ca
18, 2400 15 Street Sw
Calgary, Alberta
This MOVE-IN-READY 2-BEDROOM home is one of the BEST UNITS IN THE COMPLEX, offering a layout and upgrades not typically found in OTHER HOMES WITHIN THIS DEVELOPMENT. FULLY ABOVE GRADE with EXPANDED CEILING HEIGHTS on the main level, this TOP FLOOR TWO-STOREY TOWNHOUSE delivers maximum comfort and function with NO WASTED SPACE.THIS UNIT SHOWS EVEN BETTER IN PERSON than in the photos. The space feels open, comfortable, and exceptionally well-finished.The OPEN-CONCEPT MAIN FLOOR feels bright and spacious, thanks to the PROFESSIONAL REMOVAL OF THE FIREPLACE, a feature still present in many other units. This upgrade significantly improves the flow and use of space. The CLOSET LOCATION has been smartly designed, positioned to avoid interference with the kitchen area or foot traffic, adding both practicality and style. KNOCKDOWN CEILINGS and MODERN LIGHTING enhance the overall atmosphere and finish.The RENOVATED KITCHEN showcases 40-INCH UPPER CABINETS, QUARTZ COUNTERTOPS, and a FULL-SIZED STAINLESS STEEL APPLIANCE PACKAGE including a FRENCH DOOR FRIDGE. Every update has been PROFESSIONALLY COMPLETED, with no shortcuts or amateur work, resulting in a space that’s as durable as it is beautiful.Upstairs, you’ll find a UNIQUE FEATURE rarely seen—a DROP-DOWN ATTIC STAIRCASE leading to ATTIC STORAGE with UPDATED LIGHTING. This is a valuable and functional addition, especially for those who need extra space.Additional highlights include a FULLY RENOVATED BATHROOM, UNDERGROUND PARKING, and a PRIVATE STORAGE LOCKER.If you’re looking for a MODERN, FUNCTIONAL, and HIGHLY UPGRADED townhouse that stands above others in the same complex, THIS IS THE ONE. (id:51989)
Coldwell Banker Mountain Central
