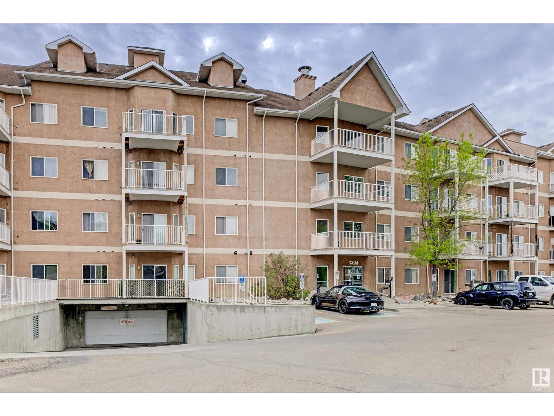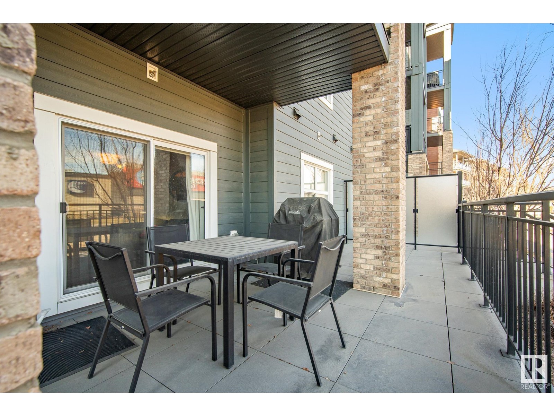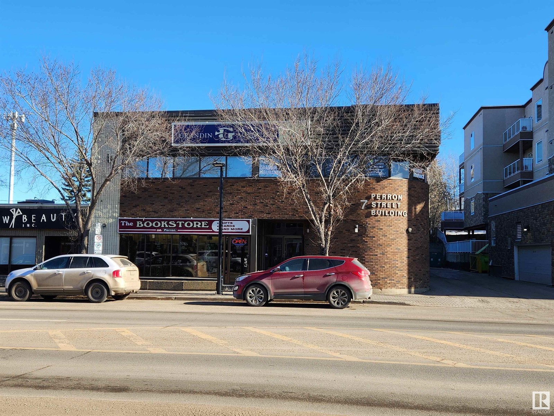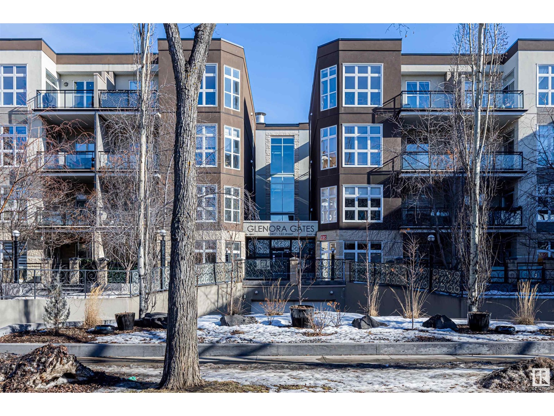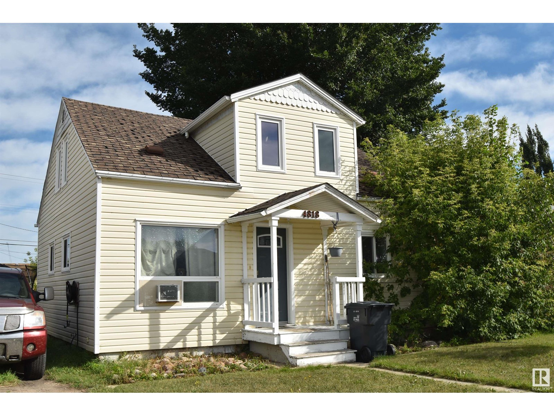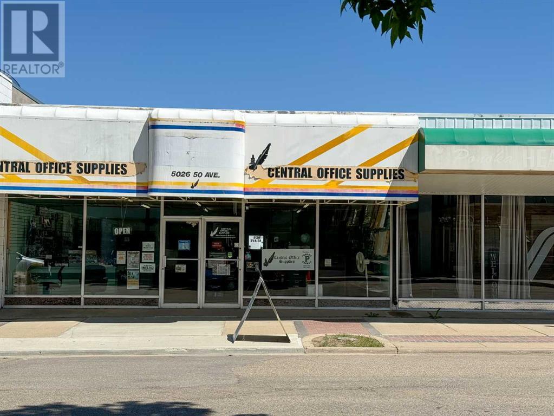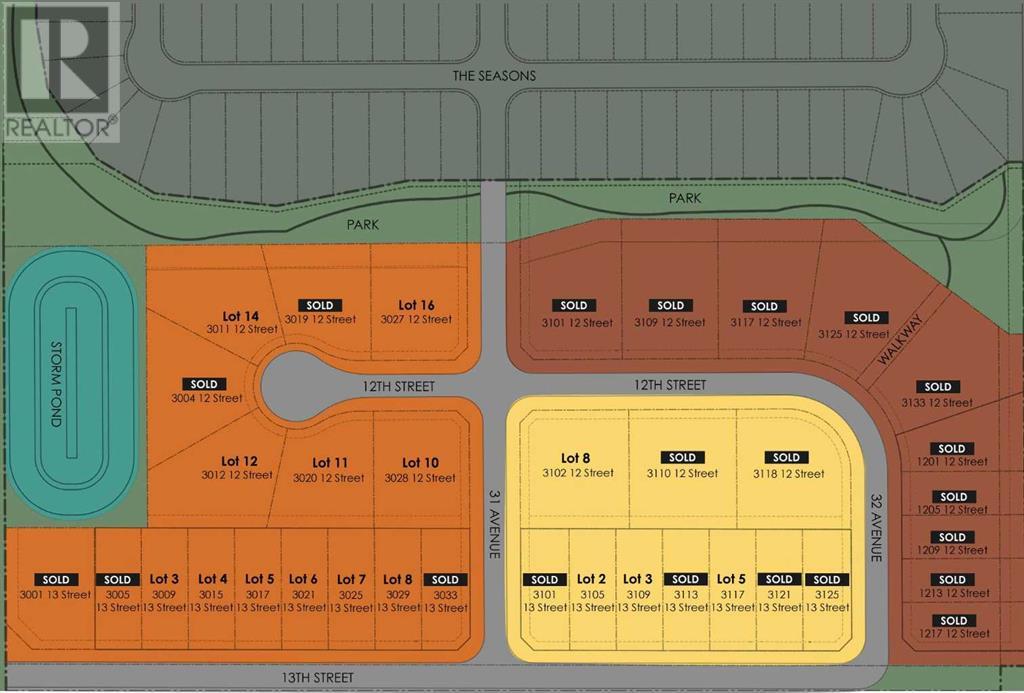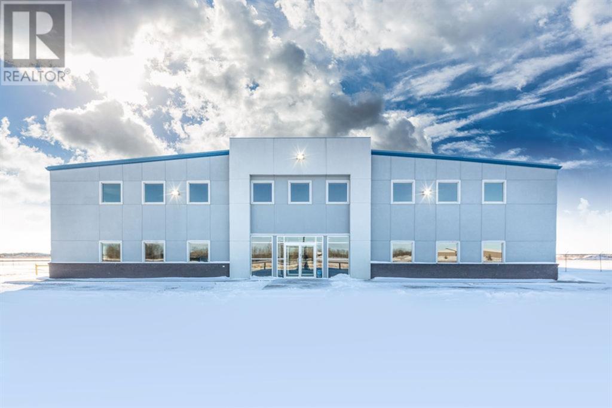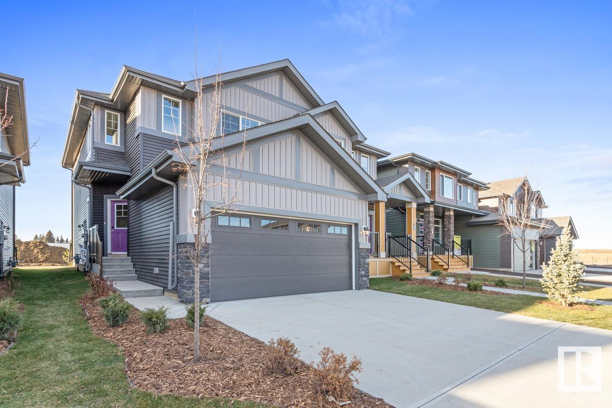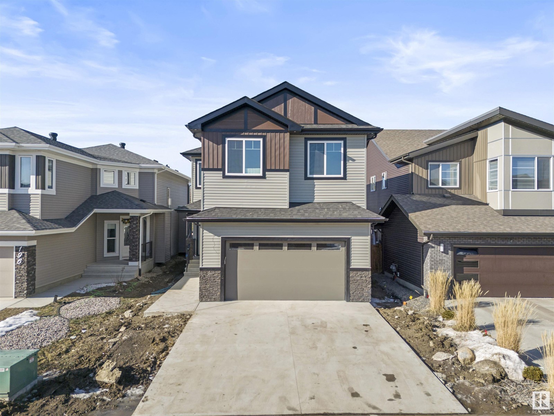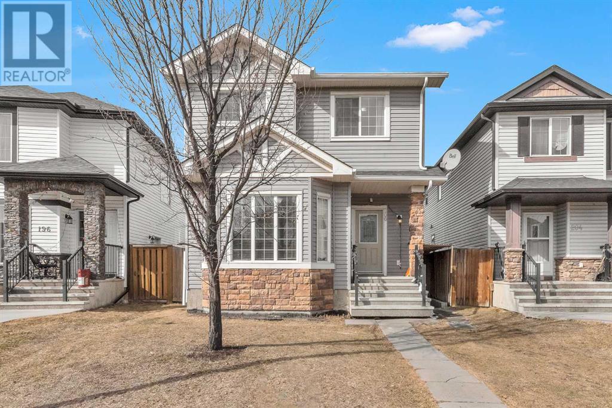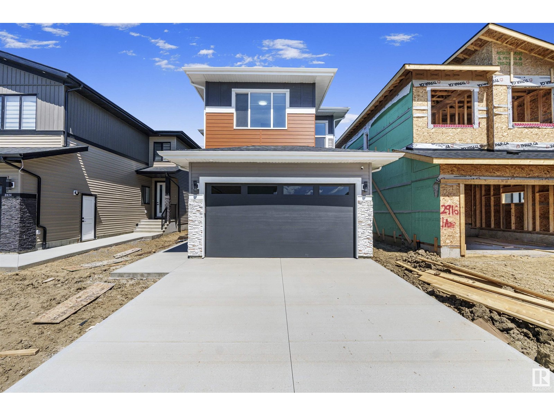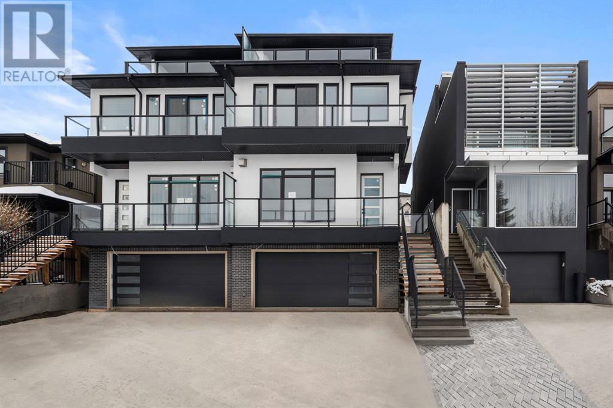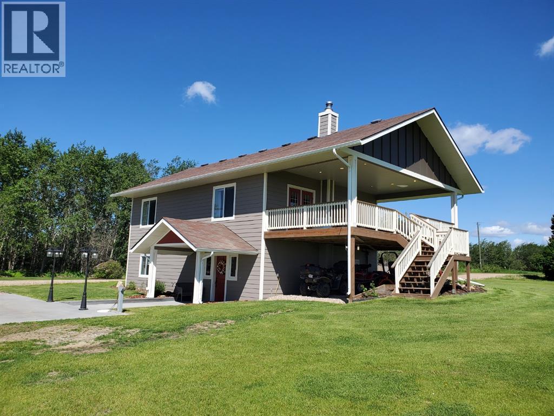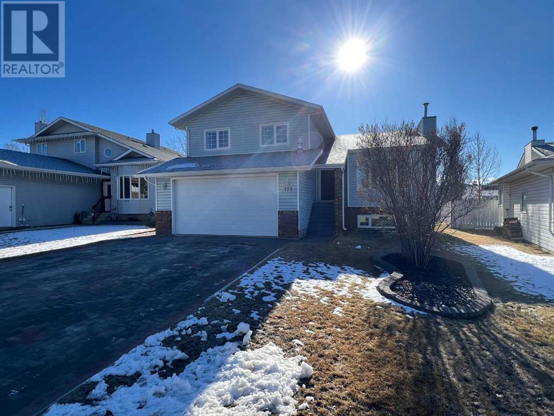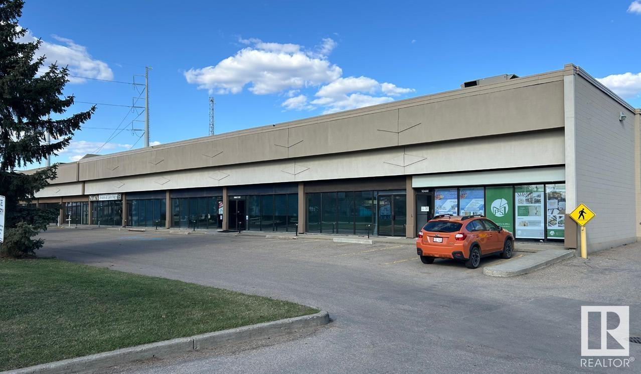looking for your dream home?
Below you will find most recently updated MLS® Listing of properties.
1213, 6635 25 Avenue Ne
Calgary, Alberta
ALL Utilities Included...Fully renovated (Not all renovations are equal) Surrounded for new Townhouses, this 2-bedroom, 1-bathroom apartment in the highly sought-after community of Pineridge is a perfect blend of style, comfort, and convenience. Offering more than 865 sq. ft. of impeccable living space, this home is move-in ready. As you enter, you are immediately greeted by an open-concept layout that allows natural light to flood the space, creating a bright and airy atmosphere. The spacious living room flows seamlessly into the dining area, which is large enough to accommodate a full-size dining suite. The fully renovated kitchen is a chef’s dream, featuring brand-new stainless-steel appliances, quartz countertops, a stylish backsplash, and plenty of counter space. The kitchen peninsula has been remodelled to enlarge the counter area, perfect for cooking and entertaining.The primary bedroom is generously sized with a large closet and besides a beautifully renovated 4-piece washroom. The second bedroom is equally spacious and can be used as a guest room, home office, or child’s room. Enjoy the added convenience of an in-suite laundry room with plenty of storage space. One of the standout features of this condo is the large, covered balcony—ideal for outdoor entertaining or simply relaxing. With ample room for patio furniture, you can enjoy the outdoors year-round, surrounded by mature trees that gives you the privacy and beauty of nature. This unit comes with one titled, underground, heated parking stall, and additional visitor parking available, right outside the entrance of building 1000. Best of all, the monthly condo fee includes ALL utilities—heat, water, electricity, and even professional management, making budgeting a breeze! Located with easy access to Stoney Trail & Trans-Canada, and public transit, this condo offers seamless connectivity to the city while providing a peaceful retreat. Within walking distance to shopping centers, schools, parks, an d playgrounds, everything you need is just around the corner. Whether you're a first-time homebuyer, downsizing, or looking for an excellent investment opportunity, this condo has it all. With its recent updates including brand new kitchen appliances, laminate flooring, fresh paint, and updated fixtures, you can move in with confidence knowing everything has been taken care of. Book your showing today! Don’t miss your chance to own this charming and well-maintained home in a fantastic location! (id:51989)
RE/MAX House Of Real Estate
2225 Ware Co Nw
Edmonton, Alberta
An absolutely stunning 2-storey home nestled in a sought-after Windermere cul-de-sac! Built in 2014, this beautifully maintained and thoughtfully updated property is sure to impress. Featuring Air Conditioning & Permanent Celebright Outdoor Lighting. The main floor features an inviting open-concept layout with a modern kitchen, a cozy living area with a fireplace, and a versatile main-floor room (currently used as an office). A mudroom with built-in bench & hooks, a 2pc bath, and elegant finishes throughout complete the space.Upstairs, you'll find Four spacious bedrooms, including a luxurious primary suite with a 5pc ensuite, plus a bright yet cozy bonus room. The convenience of upstairs laundry adds to the home’s appeal.The fully finished basement offers even more living space, featuring an additional bedroom, a private office, a 3pc bathroom with heated floors, and a rec area with endless possibilities.Step outside to enjoy a fully fenced & landscaped yard, complete with a concrete patio & gazebo. (id:51989)
Liv Real Estate
#111 4304 139 Av Nw
Edmonton, Alberta
Spacious 2 beds, 2 FB main floor unit with recently installed flooring. Next to the Clareview LRT station and Manning Drive. This unit has in-suite stacked washer & dryer, 9' ceilings, underground parking (#56), south facing balcony. (id:51989)
Royal LePage Summit Realty
77 Sage Meadows Green Nw
Calgary, Alberta
Welcome to The Ridge in Sage Meadows. Discover this stunning 4-bedroom, 2.5-bathroom home, perfectly positioned with a serene WEST-FACING backyard that backs onto a tranquil natural setting. Offering 2,809 sq. ft. of beautifully designed living space, plus the potential for even more in the unspoiled walkout basement, this home is a true gem. Step inside to find a chef’s kitchen featuring gorgeous granite countertops, a walk-through pantry, and premium appliances—perfect for culinary enthusiasts. The inviting living area is centered around a cozy fireplace, creating the ideal space to relax and entertain. A flex room on the main floor adds versatility, whether you need a home office, playroom, or additional lounge area. This home is designed with ample storage, including a spacious walk-in pantry, a utility/coat closet, and additional storage spaces throughout. Upstairs, the expansive primary suite offers a luxurious retreat with a spa-like ensuite, complete with dual sinks and a spacious walk-in closet. Bedroom 2 and Bedroom 3 each feature walk-in closets, providing plenty of space for all your storage needs. A fourth generously sized bedroom ensures ample space for family and guests. Nestled in NW Calgary. Other features: Engineered Hardwood floors , NEW ROOF, gutters, eavestrough ( Jan 2025), Hardie Board siding, Water softener, BBQ GAS line on deck and patio. The Ridge at Sage Meadows presents a rare opportunity to enjoy estate-style living in an unparalleled natural setting. Overlooking the breathtaking Symons Valley Nature Reserve, this prestigious community combines the tranquility of country living with modern city conveniences. Here, you can experience privacy, luxury, and scenic beauty—all while staying within Calgary’s vibrant city limits. With its picturesque location, thoughtful design, and endless potential, this home in The Ridge at Sage Meadows is the perfect place to call home.Don’t miss your chance to experience this exceptional property! EASY AC CESS to dining, schools, shopping, transit, parks, playgrounds, and other amenities. A great community to raise your family. VIRTUAL TOUR available! (id:51989)
Royal LePage Benchmark
93062 Township Road 703
Wembley, Alberta
This stunning 1,761 sq. ft. custom-built Fusion home sits on 9.2 acres of serene countryside, offering breathtaking mountain views, ultimate privacy, and gorgeous sunsets. Designed with both luxury and functionality in mind, it features 5 spacious bedrooms and 3 bathrooms, including a primary suite with a spa-like 5-piece ensuite and walk-in closet. The home’s charm is enhanced by real wood beams, triple-pane windows, power blinds, and a cozy window seat with wood-burning fireplace. The chef’s kitchen boasts Corian, stainless steel, and butcher block countertops, an induction cooktop, built-in oven, wine rack, large walk in pantry with ample storage, tons of natural light, all complemented by stylish and durable vinyl plank flooring. Additional highlights include an ICF foundation for superior energy efficiency, in-floor heating in the bathrooms and laundry room, a pre-wired sound system, and a heated garage with an extra-long bay. Outdoor enthusiasts will appreciate the 30-amp RV plug, natural gas bbq hook up, 28x12 shed on skids for extra storage, and a beautifully landscaped yard with an irrigation system and 1,000L tank. Well report available, tank and field septic. This exceptional property is the perfect blend of modern comfort and peaceful country living—schedule your private showing today! (id:51989)
Century 21 Grande Prairie Realty Inc.
9 Mckenna Crescent Se
Calgary, Alberta
OPEN HOUSE MAY 3RD FROM 1 PM TO 3 PM. This beautifully fully renovated home in the exquisite McKenzie community offers modern upgrades and stylish finishes throughout.The main floor features a modern U-shaped kitchen with brand-new appliances, including a new refrigerator, built-in microwave, hood fan, and electric stove. A dedicated dining area with a large window overlooks the front porch and landscaped yard, while the spacious living room boasts an elegant electric fireplace. The main level is enhanced with brand-new luxury vinyl plank flooring, new LED pot lights, and a convenient 2-piece bath.Upstairs, the primary bedroom offers generous space, large windows, and a private 2-piece ensuite. Two additional well-sized bedrooms and a 4-piece bathroom complete the upper level, with new carpeting throughout for added comfort.The fully finished basement, accessible through a side entrance, includes a spacious bedroom, a full bathroom, a rec room for your enjoyment, and a dedicated laundry area, adding extra functionality and convenience.Outside, the backyard is designed for outdoor enjoyment, featuring a floating deck perfect for summer BBQs and a professionally landscaped yard.Key upgrades include new windows (2011), furnace (2011), roof (2019), siding (2020), water heater (2020), and brand-new lighting throughout.Located on a quiet street, this home is within walking distance to schools, Bow River, shopping plazas, a golf course, playgrounds, and McKenzie Lake, with quick access to Deerfoot and Stoney Trail.Don’t miss the opportunity to own this stunning home in one of Calgary’s most sought-after communities! (id:51989)
Exp Realty
770 Ranchview Circle Nw
Calgary, Alberta
6 BEDS | 2+2 BATHS | SUITED | SEPARATE LAUNDRY | SEPARATE ENTRANCE | QUIET STREETWelcome to this newly updated four-level split in Ranchlands community. Offering 2,400 sqft. of developed living space, this home features six bedrooms, two full bathrooms, and two half bathrooms—ideal for multi-generational living or a revenue opportunity. The main floor offers a vaulted-ceiling living room, a bright dining area, and a charming kitchen with quartz countertops. Upstairs has three bedrooms and a full bathroom, including a two-piece ensuite in one of the bedrooms. The lower levels are equipped with their own kitchen, laundry, and private entrance. This space also includes three additional bedrooms, a modern full bathroom, and a two-piece ensuite. Outside, the large backyard with a newly built fence and rear laneway access is perfect for year-round outdoor activities. Located in a family-friendly neighborhood, this home is steps from schools, playgrounds, a library, public transit, and Crowfoot Shopping Centre. Don’t miss this opportunity—make this exceptional home yours today! (id:51989)
Skyrock
#107 504 Griesbach Parade Pr Nw
Edmonton, Alberta
HUGE PATIO with gate access to cafes, restaurants and shopping await in this nice and very clean Original-Owner 2 bedroom, 2 bathroom ground-floor, apartment condo in Griesbach, in North Edmonton. Upgraded Hunter Douglas Roller Shades will stay (curtains will be removed). Upgraded kitchen package with large pantry and quartz countertops. Undermount sinks. Upgraded carpet. 3 awesome ceiling fans. QUIET BUILDING. In suite laundry. The social room is beautifully appointed and includes a pool table. Fitness room and social areas. Parkade fits pick-ups. Condo fees make for easy living - including everything, except power and internet. Titled parking stall is #201. Lots of convenient Visitor Parking. (id:51989)
Maxwell Devonshire Realty
8420 117 St Nw
Edmonton, Alberta
This beautiful former show home infill house is located in Edmonton's most desirable community, Windsor Park, and has never been lived in. Steps from UofA, schools, the hospital, and miles of River Valley trails and parks. The 2 story house features 9 foot ceilings for main and 2nd floor, open, bright contemporary living room with fireplace, a large kitchen with a quartz island and waterfall edge, and Walk in Pantry, a wet bar, triple pane windows, and modern appliances for the chef. The rear patio doors from the dining room area lead to an elevated composite deck overlooking the backyard. The upper level holds 3 large bedrooms including a spacious primary bedroom with a walk-in closet and a 5 piece spa-like ensuite, additional 4pcs bathroom and second floor laundry room W/ sink. Legal basement suite with 2 extra bedrooms, Separated furnace, separate entrance, full bath, kitchen, living room w/ fireplace and laundry. This lot and house are 3.5ft wider than a normal infill. A Perfect place to call home! (id:51989)
RE/MAX River City
7 Perron St
St. Albert, Alberta
2 storey office building downtown St. Albert. Great opportunity for owner occupant. Main floor retail and second floor office. Attractive brick feature. Parking at rear. (id:51989)
Bermont Realty (1983) Ltd
#143 10403 122 St Nw
Edmonton, Alberta
Welcome to urban sophistication at Glenora Gates! This 1 bedroom/1 bath unit offers a seamless open-concept design with soaring 10' ceilings, freshly painted interiors & abundance of natural light. The spacious bedroom features a generous walk-in closet, offering ample storage for your wardrobe essentials. A well-appointed galley kitchen is the central hub & includes a raised island eating bar. Step outside to discover the expansive balcony, gated for privacy & featuring direct access to the sidewalk—a coveted spot for those seeking a commercial unit to welcome clients! Alternatively, it's an ideal space for pet owners, providing easy access for walks or enjoying fresh air. Additional highlights: in-suite laundry, A/C & underground parking for convenience and security—a true rarity in urban living. Located in the heart of Glenora, between the vibrant Brewery District and the eclectic shops and restaurants along 124th Street, Glenora Gates ensures you're always at the center of urban living. (id:51989)
Century 21 Masters
10, 240 Heritage Boulevard
Lethbridge, Alberta
A rare find in Heritage Villas of west Lethbridge. This adult style community with close proximity to the coulees is ideal for a worry free, quiet lifestyle in this well maintained neighbourhood. This unit has had an extensive main floor renovation complete with new ensuite updated kitchen, flooring, painting and decorating. The main floor with its open floor plan is bright and inviting. The large master bedroom has a newly renovated ensuite and walk in closet The lower level which walks out to a green space has a spacious family room, guest room with large en suite, and a large storage room This is a condo that you’ll appreciate and feel at home here with the lawn care and snow removal taken care of. Quick access to coulee views and walking trails as well as groceries, shopping and restaurants is a great bonus. Come have a look today! (id:51989)
Onyx Realty Ltd.
10819 138 St Nw
Edmonton, Alberta
Prime Development Opportunity in North Glenora! 119 ft Frontage – Subdivision and House Plans Ready to Go! Located in the highly sought-after neighborhood of North Glenora, these 119 foot wide DOUBLE lots presents an incredible opportunity for developers. The sale includes a complete set of architectural drawings, site plans, and everything needed to submit directly to the city for approval. Key Features: • Subdivision Plans: Lots are ready to be split into FOUR 29 ft wide lots. • 12 Potential Units: Each lot features plans for a house, basement suite, and garage suite,offering a total of 12 potential living units. • Prime Location: North Glenora is known for its vibrant community, making this an ideal spot for new Luxury homes. • Ready for Submission: All necessary drawings and plans are included and ready for submission to the city, saving you valuable time on the planning process. This is an exceptional investment opportunity for anyone looking to capitalize on such a desirable area (id:51989)
Maxwell Progressive
4714 62 St
Wetaskiwin, Alberta
Fully Finished custom built 6 bedroom BUNGALOW in Evergreen Country Estates. The quality is evident throughout from the vaulted ceilings and hardwood floors. Open concept design leading into your huge kitchen and dining area.Beautiful rustic alder cabinets & granite counter tops in gourmet kitchen. Under mount sink ,pot and pan drawers, walk in pantry, raised island. Garden door from dining area to 1/2 acre backyard with a covered maintenance free deck. Main floor has laundry, another oversized bedroom and 4 piece bathroom plus a den/ office. Primary bedroom has a walk-in closet, 3 pce. ensuite with separate shower. Downstairs is a Fully-finished basement with 9' ceilings.Features family room, Jack and Jill bedrooms coupled together another 5 pc bathroom. Two more huge bedrooms in basement and a 2 piece bathroom. Heated 29x30 garage with floor drain with extra tall ceilings and tons of storage. House has A/C , in floor heating , RV parking, loads of built-ins for storage and much much more (id:51989)
Exp Realty
52 Trinity Street
Lacombe, Alberta
Situated just steps from a large green space, parks, playgrounds, Terrace Ridge school, and scenic walking paths, this brand new Laebon built home in the desirable subdivision of Trinity Crossing is ready for its new family! This 1,232 sq ft bi-level offers a large front entry that leads up into a wide open main floor layout. A spacious living and dining room area are open to a modern kitchen with raised cabinetry, quartz counter tops, stainless steel appliances, pantry, and an island with eating bar. The master suite features a private 4 pce ensuite and walk in closet, while a second bedroom and 4 pce bathroom complete the main floor space. The basement is fully finished with a large family room, two additional bedrooms, and a 4 pce bath. The front attached garage is fully insulated, drywalled, and taped, and front sod, rear topsoil to grade, and a poured concrete driveway are included and will be completed as weather permits. 1 year builder warranty and 10 year Alberta New Home Warranty are included. Taxes have yet to be assessed. Immediate possession is available! (id:51989)
RE/MAX Real Estate Central Alberta
4818 45 Av
St. Paul Town, Alberta
Ideal for First-Time Buyers and Small Families Welcome to this adorable 1.5-story starter home, offering the perfect blend of charm, comfort, and convenience. Situated in a prime location close to all the local recreation facilities, this home is ideal for first-time buyers or small families looking to settle into a welcoming community. This cute home features a cozy and functional 1.5-story layout, offering a comfortable living space with plenty of character. (id:51989)
Century 21 Poirier Real Estate
102, 250 Fireside View
Cochrane, Alberta
Welcome to Fireside in Cochrane! This beautifully maintained townhouse is a must see for so many reasons! Upon entering, you will find your main floor flex room, which is great for a home office or gym. Your DOUBLE attached garage is an added bonus, with space for extra storage. Upstairs you are greeted by am open concept space, flooded with natural light from all of the large windows. Your galley style kitchen has a large island with extra seating, granite counters, stainless steel appliances, and ample cupboard space. Large dining area with access to your covered balcony that has a gas hook up for those summer BBQ's! Living room is cozy yet spacious! Upstairs, you will find two large primary bedrooms, both with 4pc ensuites & walk in closets! Enjoy the convenience of your upper floor laundry room with extra storage. Located close to all amenities, schools, as well as quick access to Calgary or the mountains! This home is move in ready, so book your showing today!! (id:51989)
Cir Realty
121, 2802 Kings Heights Gate
Airdrie, Alberta
Welcome to this stylish and modern 2-bedroom, 1.5-bathroom townhome in the sought-after community of Ravenswood, Airdrie! Designed with contemporary living in mind, this home features high ceilings, sleek finishes, and an open-concept layout that maximizes space and natural light.The well-appointed kitchen boasts modern cabinetry, ample counter space, and direct access to your private patio—perfect for morning coffee or summer BBQs. Upstairs, you’ll find convenient laundry, two spacious bedrooms, and a full bathroom.Additional highlights include a single attached garage, ideal for Alberta winters, and easy access to nearby parks, schools, and amenities. Don’t miss your chance to own this beautifully designed home in a fantastic location! (id:51989)
Exp Realty
5026 50 Avenue
Ponoka, Alberta
Step into a thriving, well-established office supply business in the heart of Ponoka’s bustling downtown core. Located on Chipman Ave, this turnkey operation offers everything an ambitious entrepreneur needs to hit the ground running.This opportunity comes with a fully stocked inventory, ensuring a seamless transition for a new owner. A Ford delivery van is also included, allowing for efficient service to a loyal clientele across central Alberta. Beyond just selling office supplies, this business has built a strong reputation as a key player in the local business community.Adding to its appeal is Vantage Physio, a reputable tenant with a four-year lease, providing a steady stream of rental income. Not only are you acquiring a business, but the building itself is included, making this a smart investment for long-term growth. With recent upgrades to the sewer system and roofing, the property is in excellent condition—ready for you to step in and operate without any immediate concerns.The expansive layout includes 2,280 sqft dedicated to retail and office supplies, plus an additional 1,520 sqft of lease space, offering room for growth and expansion. Whether you want to introduce new product lines, expand services, or reimagine the business model, the potential here is immense.This is the perfect opportunity for business professionals looking to own a thriving operation, entrepreneurs eager to innovate, or investors seeking a commercial property with income potential. With endless possibilities for growth, this isn’t just a business—it’s a cornerstone of the local business community. (id:51989)
Exp Realty
5 Skyview Springs Road Ne
Calgary, Alberta
OPEN HOUSE 26 APRIL 2025 BETWEEN 12:00 PM TO 2:30 PM. Price reduced to sell!! Motivated seller . Welcome to this meticulously maintained corner-lot home, built by Morrison in 2012, offering 2,454 sqft of thoughtfully designed living space. The home's stucco exterior enhances its curb appeal and provides durability and low maintenance. The property has been freshly painted, ensuring a modern and pristine appearance. Upon entering, you're greeted by a spacious foyer with 9’ ceilings and hardwood flooring that flows seamlessly throughout. The open-concept living room is bathed in natural light and features a cozy fireplace surrounded by elegant finishes. The gourmet chef’s kitchen has high-end stainless steel appliances, including a professional gas stove, VENT-A-HOOD fan, KitchenAid fridge and oven, and a built-in microwave. Granite countertops and a stylish tile backsplash add sophistication, while upgraded light fixtures and pot lights enhance the home's modern charm. A mudroom with a built-in bench provides practical storage solutions, making everyday living effortless. Upstairs, a massive bonus room offers endless possibilities for entertainment or relaxation. The luxurious primary suite features a walk-in closet and a spa-like ensuite bathroom, creating a perfect retreat. Three additional spacious bedrooms, each with their walk-in closets, share a well-appointed full bathroom. The convenience of an upper-floor laundry room adds to the home's thoughtful design. The full, bright unfinished basement offers ample potential for customization, allowing you to create additional living space tailored to your needs. Recent upgrades include a new hot water tank replaced in 2024 and a Kinetico water softener and filtration system, ensuring comfort and peace of mind. The south-facing backyard is ideal for enjoying sunny winter days, and the large deck provides a perfect space for outdoor gatherings. The property is fully enclosed with a durable chain-link fence, featuring a gate for RV parking in the backyard, catering to your storage needs. A water sprinkler system ensures lush and well-maintained landscaping with minimal effort. Backing onto a green area, the home offers a serene and picturesque setting. Additionally, a park and bus stop are conveniently located across the street, providing easy access to outdoor activities and public transportation.Combining elegance, comfort, and modern amenities, this exceptional home is the perfect place for a growing family. Don't miss the opportunity to make it yours! (id:51989)
Urban-Realty.ca
8302 121 Street
Grande Prairie, Alberta
Vacant Lot for Sale in Kensington Estates - Your Dream Home Awaits! Discover the perfect opportunity to build your dream home or a builder spec in the prestigious Kensington Estates, located in the desirable southwest corner of Grande Prairie. This upscale neighborhood offers a unique mix of vacant lots, including options with no rear neighbors and beautiful treed views near serene water features and scenic walking trails. Families will love the nearby park, providing a safe and fun space for kids to play and for family gatherings. Enjoy the convenience of being just 10 minutes from downtown Grande Prairie, where you’ll find a variety of amenities to suit your lifestyle. With flexible options for build-to-suit and carrying options available, your vision can become a reality. Don’t miss out on this incredible opportunity to invest in a community that blends luxury living with nature. For more details and to explore your options, call Sean today! Your dream home is just a lot away! (id:51989)
RE/MAX Grande Prairie
3117 13 Street
Coaldale, Alberta
Welcome to Fieldstone Meadows. If you are looking for large lots in a quiet community, this is where you need to build. Bring your own builder to build the custom house of your dreams. (id:51989)
RE/MAX Real Estate - Lethbridge
3206, 6 Merganser Drive W
Chestermere, Alberta
New Lockwood Condos by TRUMAN in Chelsea! This beautifully designed unit features 2 bedrooms, 2 bathrooms, plus a den, and comes with 2 titled parking stalls. Nestled in the desirable and growing community of Chelsea in Chestermere, you’re just minutes away from a wealth of local amenities. Enjoy easy access to Chestermere Lake, where you can indulge in outdoor recreation, as well as nearby parks, walking trails, and playgrounds. Shopping and dining options are also just a short drive away, with the Chestermere Station and Chestermere Crossing offering a variety of stores, cafes, and essential services. Step inside to an open-concept floor plan with a den that’s perfect for a home office. The home boasts the highest-quality finishes, including luxurious vinyl plank flooring throughout the living areas and high ceilings. The kitchen is a chef’s dream, with full-height cabinetry, soft-close doors and drawers, a sleek stainless steel appliance package, and a pantry. The elegant quartz countertops, paired with an eat-up bar, offer a perfect spot for casual dining and entertaining. The primary bedroom is a true retreat, featuring a spacious walk-through closet and a 3-piece ensuite. An additional well-sized bedroom, a 4-piece main bathroom, and convenient in-suite laundry round out this ideal layout. Beyond the front door, enjoy a host of amenities designed to enhance your lifestyle. Stay active in the fully-equipped gym, or unwind in the owners' lounge. Plus, with convenient bike storage, exploring the beautiful surroundings has never been easier. This bright, airy home is move-in ready, offering you the perfect opportunity to experience the exceptional TRUMAN lifestyle. Live better, right here in the heart of Chelsea in Chestermere! *Photo gallery of similar home* (id:51989)
RE/MAX Real Estate (Central)
Twp Rd 502 Rr14 Ne 8-50-1-4
County Of, Alberta
Great investment property this 23,600 sq.ft. shop is located 1/4 mile west of RR13 on TWP RD 502 . Current lease in place till July 31, 2030. Shop area is 16,400 sq.ftwith 2 controlled zones of in-floor heat, complete make up air system, 2-10,000 Ib. bridge cranes that run the full 120 feet, 3-18x20 OHD, 3-14x18 OHD, 1- 20x20 OHD and 600 amp power. Office area is 2 levels of 3600 sq.ft. Main office features large reception area with 8 offices, kitchen area, employee locker room. 2nd level has reception area, 20x30 board room and 8 offices. All offices have air conditioning. The complete 8 acres is fenced, packed and sloped to the perimeter. Pylon sign is included. Call for full information package. (id:51989)
RE/MAX Of Lloydminster
114 Railway Avenue S
Morrin, Alberta
Welcome to Morrin ! With K-12 School, playground, library, store, post office, Fire Hall, Arena, County Office, Historical Sod House, and station house restaurant /pub. This corner lot is being offered for sale with the adjoining lot on 2 separate titles for a combined 100x125 foot lot. With R1 Zoning makes a perfect fit for your dream home with plenty of room for a garage. Alley access, Power, Gas, Water, and Hydrant all at Lot Line. Mature Trees so you have a head start. Permitted Uses- Accessory buildings and uses- Dwelling – Single-Detached- Permitted signs- Parks and Playgrounds- School Discretionary Uses- Bed and breakfast establishment- Daytime child care service- Dwelling – Modular- Dwelling – Moved on- Home occupation- Public and quasi-public buildings, facilities and installations- Worship Facility (id:51989)
RE/MAX Now
28 Cobblestone Lane
Raymond, Alberta
Take a deep breath, because this home is about to take your breath away! All the bells and whistles can be found here!! Located in the desirable Stonegate Meadows neighbourhood, in the beautiful town of Raymond, just 20 minutes from Lethbridge, this home is one you don’t want to miss! Sitting on almost a full acre lot, backing the golf course’s two picturesque pond features, this home has a triple attached garage with in-floor heat, stucco and stone exterior, ICF foundation, was built to be wheel chair accessible and at grade so there are no stairs as you enter, has an incredible amount of natural light, and the most incredible features and finishings everywhere you look. The main level provides you with a large front entry, main floor office, formal dining area, spacious living room with a natural gas fireplace, dual fuel stove, Home One ligths, and a one of a kind kitchen! This kitchen has not one, but TWO pantries (one with a bar fridge and additional dishwasher), quartz countertops, a gas stove, pot filler, a huge island, and ovens galore. Off the kitchen, you and your family will appreciate the sunroom sitting area for book reading, relaxing, entertaining, game playing, and especially for enjoying that backyard view. The main floor is also home to a massive laundry room and a living room sized primary bedroom! This primary is like no other with a sitting area, his and hers closets with built in shelving, beautiful tiled floors in the bathroom, a double vanity, walk in shower room, and large tub. Downstairs there are three more bedrooms, two further family rooms, a walk-up entrance/exit into the garage, a wet bar, and a full blown theatre room!! Some of the other “hidden” features of this property include, an additional cistern built in under the garage for water storage, a generator rough in, underground sprinklers, in-floor heat, and central air conditioning. This is one you don’t want to miss! Call your REALTOR® and book your showing today! (id:51989)
Grassroots Realty Group
76 Catria Pt
Sherwood Park, Alberta
Steps away from CAMBRIAN PLAYGROUND in the NEW community of Cambrian, you will find this 1565sqft, 2 Storey home featuring 3 bdrms, 2.5 baths & DOUBLE garage. The Ethereal Zen design style & The Landon layout will WOW you as soon as you enter the spacious entrance that leads to the open concept main level with a stylish kitchen that offers plenty of cabinets, pantry & quartz island that over looks the dining & living area. Moving upstairs you will find a king sized primary suite with WI closet & 5pc ensuite. 2 bdrms are both generous in size, a 4pc bath & flex room - perfect for an office or games area, compliment this stylish home! Separate side entrance & RI for future basement suite, makes for awesome income potential! Close to parks, playgrounds & 8kms of ravine trails through Oldman Creek, it will also be the home to future schools & shopping PLUS easy access to Henday! Photos may not reflect the exact home for sale, as some are virtually staged or show design selections. (id:51989)
RE/MAX Excellence
RE/MAX Elite
1415 Russell Road Ne
Calgary, Alberta
Open House Sunday May 4- 930am-1130am. HOME SWEET HOME! Calling all builders, investors and home-buyers, this is YOUR RARE INVESTMENT OPPORTUNITY to purchase a bungalow on a 60+ FOOT LOT that is IDEAL FOR REDEVELOPMENT in a prime location in the heart of trendy Renfrew! Perfect opportunity to HOLD or DEVELOP immediately. This charming bungalow is situated on a 6,000+ SQFT lot (62’ x 111’)with the potential for incredible views. Heading in to this beautifully maintained bungalow you will fall in love with the sun-drenched, open concept floor plan with tons of character throughout. The main floor features a bright living room, formal dining area, chef’s kitchen with stainless steel appliances, ample cabinet space and a large island with an eating bar. Completing the floor is 2 generous sized bedrooms, a wonderful 4 piece bathroom and the spacious, magnificent primary retreat. The fully finished basement contains a living room/recreation room with a cozy rustic fireplace, two additional bedrooms, a 4 piece bathroom with a gorgeous claw foot bath tub, a storage room perfect for all your needs and a laundry room. Outside, there is a detached garage with a long front driveway that can accommodate 3 additional vehicles. The backyard if fully fenced and exquisitely landscaped with lots of perennials, mature trees and garden beds giving it an extremely private feeling. There is a concrete patio that contains a hot tub. Nestled in an incredible trendy inner-city location close to Downtown Calgary, Flyover park and other parks/greenspaces, bike paths, off-leash dog parks, hip restaurants, bars, Lukes Drug Market, coffee shops, public transportation, LRT, schools, and major roadways. Don’t miss out on this timely opportunity, book your private viewing today! (id:51989)
Century 21 Bamber Realty Ltd.
8206 121 Street
Grande Prairie, Alberta
Vacant Lot for Sale in Kensington Estates - Your Dream Home Awaits! Discover the perfect opportunity to build your dream home or a builder spec in the prestigious Kensington Estates, located in the desirable southwest corner of Grande Prairie. This upscale neighborhood offers a unique mix of vacant lots, including options with no rear neighbors and beautiful treed views near serene water features and scenic walking trails. Families will love the nearby park, providing a safe and fun space for kids to play and for family gatherings. Enjoy the convenience of being just 10 minutes from downtown Grande Prairie, where you’ll find a variety of amenities to suit your lifestyle. With flexible options for build-to-suit and carrying options available, your vision can become a reality. Don’t miss out on this incredible opportunity to invest in a community that blends luxury living with nature. For more details and to explore your options, call Sean today! Your dream home is just a lot away! (id:51989)
RE/MAX Grande Prairie
107, 8 Sage Hill Terrace Nw
Calgary, Alberta
REDUCED TO SELL!!!. Welcome to a well maintained 2-bedroom 2 bath, exquisite Condo apartment in desirable Sage Hill community, this unit perfectly marries modern luxury with everyday convenience, offering a truly exceptional living experience. As you step inside, you'll be greeted by the elegantly designed interior, this main floor unit features a modern design where you will find a kitchen with granite countertops and stainless-steel appliances, open concept floorplan that boasts a spacious living room, in suite laundry and storage, a large bedroom and a master bedroom that has a walk in closet with an ensuite bathroom, and is conveniently located to restaurants, shopping Centre, grocery stores, plus many more amenities. This professionally managed complex has visitors parking, while the community itself connects residents with lots of amenities such as, offices, Clinics, bus service, Fire Station, Police and schools. Easy getaway via Stoney, Beddington , Shaganappi, and Deerfoot Trail, don’t miss out on this opportunity, a must see. (id:51989)
D Gees Realty Inc.
194 Cavanagh Common Sw
Edmonton, Alberta
REGULAR LOT! Perfect Home in the desirable community of CAVANAGH backing on to RAVINE with Spice Kitchen featuring 2500 sq ft of living space with 5 bedrooms and 3 bathrooms.Home features an open-to-above foyer, a spacious living room with large windows and an electric fireplace, and a bright kitchen with huge quartz WATERFALL countertops.The main floor also includes a bedroom, a large dining nook, spice kitchen, a 3-piece bathroom, and a mudroom.Upstairs, you'll find a bonus room, a master bedroom with a 5-piece ensuite, 3 additional bedrooms, a common washroom, and a laundry room. Luxurious finishings throughout the house with feature wall.All 3 floors have 9' ceiling height.The home also includes a legal side entry, providing great potential for future suite development.Outside, the large deck is perfect for entertaining, complete with a double car garage, this home offers modern comfort and style in a family-friendly neighborhood surrounded by walking trails and parks.MUST SEE!! (id:51989)
Maxwell Polaris
200 Saddlebrook Circle Ne
Calgary, Alberta
Here is a highly functional layout, perfect for those seeking a property that offers multi-generational living space, including a rare 6 BEDROOMS AND 4 BATHS! The top floor features a master bedroom with its own private ENSUITE BATH and WALK-IN CLOSET. Additionally, there are three more bedrooms upstairs and a 3-PIECE BATH, completing the upper level. The main floor is spacious and includes a comfortable front sitting room, an UPGRADED KITCHEN with new QUARTZ COUNTERTOPS and STAINLESS STEEL APPLIANCES, as well as a spacious dining area and breakfast nook. Heading to the basement, you'll find a 2-BEDROOM, 1-BATH ILLEGAL BASEMENT SUITE with a private entrance. This space is ideal for multi-generational living or future revenue potential. With a recently REPLACED ROOF and SIDING, as well as interior renovations, this home is in excellent condition for the discerning buyer. Recent interior UPDATES and RENOVATIONS include NEW CARPET, PAINT, and COUNTERTOPS, presenting the home in a like-new condition! The SUNNY SOUTHWEST-FACING BACKYARD is fully fenced and offers private parking with ample space for a future double garage. This home has been both SMOKE-FREE and PET-FREE. Located in the premier NE community of Saddle Ridge, this property provides quick access to Stony Trail, PUBLIC TRANSIT/LRT, and the Genesis Center, as well as all levels of schools and shopping. (id:51989)
2% Realty
45 Mission Road Sw
Calgary, Alberta
Seize this rare opportunity to invest in a 58 ft frontage lot (4,717 sq. ft.) in a prime Calgary location! Being zoned DC, there is opportunity for a variety of different types of developments such as commercial, residential, or multi-family development, making it an excellent site for investors and developers alike. Permitted and Discretionary use includes -Multi-Residential building, Medical Clinic, Office, Daycare, Pet Care, Retail Service, Place Of Worship, Liquor Store, and many more. There is potential of adding alley to land giving more development opportunity.Whether you choose to build a custom-designed mixed-use space, multi-family building or a commercial development, this location offers endless possibilities.Permitted and Discretionary use includes -Multi-Residential building, Medical Clinic, Office, Daycare, Pet Care, Retail Service, Place Of Worship, Liquor Store, and many more.Situated in the heart of the city, this lot is just minutes from Stampede Park, MNP Community & Sport Centre, 4th Street’s vibrant shopping and dining scene, downtown Calgary, and the LRT station—ensuring high visibility and accessibility.Don’t miss out on this incredible investment opportunity!Priced to Sell - Act Fast! (id:51989)
Cir Realty
2920 1 Av Sw
Edmonton, Alberta
This stunning, move-in-ready detached home offers 2,109+ sqft of beautiful finishes. It features a double garage, an open-to-below living area with a decorative electric fireplace, and a chef's kitchen with stainless steel built-in appliances and a large centre island. The dining area leads to the backyard. The main floor includes a bedroom, full bathroom, and laundry room. Upstairs, the bonus room has an indented ceiling, while the primary bedroom boasts a walk-in closet, feature wall, and 5-piece ensuite. 2 additional bedrooms share a bathroom. An extra prayer room is also upstairs. The unfinished basement has a side entrance. Located in Alces, close to parks, walking trails, and amenities, it’s ideal for modern living and outdoor enthusiast! (id:51989)
Exp Realty
1907 28 Avenue Sw
Calgary, Alberta
FULLY LANDSCAPED | INSULATED & DRYWALLED ATTACHED GARAGE | SOUTH BACK YARD | DESIGNER LIGHTING | ENGINEERED HARDWOOD | ELEVATOR | HIGH-END KITCHEN | CUSTOM BUILT-INS | HIGH-EFFICIENCY | 5 BEDROOMS & 4.5 BATHROOMS | FINISHED BASEMENT WITH HEATED FLOORS | LAVISH ENSUITE WITH HEATED FLOORS | OUTSTANDING LOCATION | DOWNTOWN VIEWS | This impressive brand new, Three storey home with just under 3600 sqf of living space is located in the sought after neighbourhood of South Calgary. Pristine design with modern finishings, exquisite attention to detail, and contemporary final touches. This home includes an elevator with access to all 4 floors, oversized windows that brightens the foyer, living room, formal open dining room, high-end kitchen, mudroom & natural light from front to back. The kitchen has designer finishes, quartz contertop that can seat 6 individuals, upgraded stainless steel appliances such as a gas cooktop, convection walloven and microwave. The second floor invites you to explore three bedrooms, a full-size upper floor laundry room, five-piece ensuite, a four-piece bath, a lavish & relaxing master retreat w/custom walk in closet and magnificent ensuite with a large soaker tub, double vanity & custom shower. The third level has an additional bedroom and four-piece bath as well as a large flex room that leads to a rooftop patio with downtown views. The lower level includes a recreation room, a full three-piece bath and fifth bedroom. The backyard is a multi-tiered yard with a patio to enjoy the summer nights. (id:51989)
Exp Realty
61501 Rge Rd 464
Rural Bonnyville M.d., Alberta
Beautiful 1348 sq. ft. raised bungalow sitting on 9.16 acres just minutes from Bonnyville. The main floor features an open floor concept allowing lots of natural light through the kitchen and living room area. On the other side of the home you'll find 2 spacious bedrooms, a large 4pc bathroom with a linen closet, and the primary bedroom with a walk-in closet and a 3pc ensuite bathroom. The basement is unfinished awaiting your final touches. Property is sold AS IS WHERE IS (id:51989)
Royal LePage Northern Lights Realty
469 Cranbrook Gardens Se
Calgary, Alberta
This stunning, brand-new ‘Purcell 24’ with a Rustic Contemporary elevation built by Brookfield Residential is situated on an extra-deep (158') lot that has nearly 5,500 square feet of space! This fully developed home features 4 bedrooms (3 up, 1 down), 3.5 bathrooms, 3 living areas, and nearly 2,900 square feet of developed living space! The bright and open main level features 9' ceilings, 8' doors and an open concept living space that is ideal for entertaining. The gourmet kitchen is complete with a chimney hood fan, built-in cooktop, microwave and oven, and a large island with additional seating. The kitchen overlooks the living and dining areas with walls of windows overlooking the backyard. The main living space is complete with a central gas fireplace and the dining area has large patio doors that lead to the 10'x10x deck that is complete with a gas line. Open railing leads to the second level where you'll find a central bonus room that is perfect for a TV room. The bonus space separates the primary suite and secondary bedrooms, providing optimal privacy for daily living. The primary suite is at the front of the home with larger windows allowing for natural light and it is complete with a 5 pc ensuite including dual sinks, soaker tub, walk-in tiled shower with 10mm glass surround and a private water closet - in addition to the large walk-in closet. Two more large bedrooms, a full bathroom, linen closet and laundry room with additional cabinetry completes the second level. The professionally developed basement flows with the same finish as the rest of the home - ensuring a seamless look throughout. The basement features a large rec room, games area, bedroom, full bathroom and storage room. This is one of the very last brand new homes that will ever be available for purchase in Riverstone - don't wait! Move into your brand new home this spring. *Builder warranty and Alberta New Home Warranty included with this new home. *Please note: Photos are from a show home m odel and are not an exact representation of the property for sale - it's just in the finishing stages of construction. (id:51989)
Charles
199 Bridlewood Circle Sw
Calgary, Alberta
Amazing 2 storey finished basement ,front double attached garage located on a huge Pie lot in Bridlewood. This home has been tastefully updated with an exquisite neutral palette and the most storage you could ever need in a kitchen. All new flooring throughout, all new paint throughout, all new trim throughout.Brand new triple panel windows and new patio door(2023),new roof(2022), new air conditioner(2021),new washer/dryer/induction kitchen stove(2022),new deck aluminium railing(2023),brand new bathrooms (2023),newer water tank(2013).On the main floor, the flow is perfect, there is a great sized Foyer with access to the garage, half bath, and the basement. After you drop off your coat be welcomed into a bright living space with a large corner fireplace that accents the room. The kitchen is where the magic happens, you will be pleased to find the largest pantry known to man, even big enough for a chest freezer or second fridge. The wrap-around cabinetry is a big bonus and the central island has room for all the prep for your favorite gatherings and game nights. Up we go, the new carpet(in this home you will step on carpet just on stairs) and laminated flooring is just the tip of the iceberg in this two-story. the oversized windows on the way up flood the stairs and nook with light, each bedroom have ample storage and space for whatever you choose. The basement also has new flooring and paint, the rec room is ready for your imagination and all your family's needs or hobbies, just off the main space is a office space Lots of storage and great laundry space are the icing on the cake down here. Outside you are in fact on a great little Cul-de-sac and a Massive Pie Lot. This lot boasts ample space for whatever your heart desires .Walking distance to school, bus station and C-train station, to Shoppers Drug Mart, Medical offices, Restaurants, Starbucks, Sobey and short drive to Big Shawnessy Shopping Area and Costco. Easy acces to Stoney Trail and short drive to Kananas kis Country ,Bragg Creek and a quick bike ride to FISH CREEK PARK. (id:51989)
RE/MAX House Of Real Estate
1102, 1500 7 Street Sw
Calgary, Alberta
Welcome to Drake, where modern design meets urban convenience in the heart of Calgary’s vibrant Beltline. This bright and airy 566 sq. ft. corner unit boasts floor-to-ceiling windows facing south and east, flooding the freshly painted space with natural light while offering breathtaking 180-degree views of the city skyline, the Calgary Tower, and beyond. Step inside to an open-concept living space, designed for both style and functionality. The gourmet kitchen features sleek stainless steel appliances, granite countertops, and contemporary cabinetry, while the convenient breakfast bar is perfect for casual dining or entertaining. The private balcony extends your living space outdoors—ideal for enjoying morning coffee or summer BBQs with stunning city views. The spacious bedroom serves as a serene retreat, complete with a walk-in closet for ample storage. The versatile den offers the perfect space for a home office, yoga studio, or reading nook. Additional upgrades include a Miele in-suite washer and dryer and custom window blinds. For added convenience, this unit comes with a titled underground parking stall and a separate titled storage locker. Located just steps from 17th Avenue, you’ll have Calgary’s best dining, shopping, and nightlife right at your doorstep. Don’t miss this opportunity to own a stylish and move-in-ready condo in one of Calgary’s most sought-after buildings—schedule your private showing today! (id:51989)
Royal LePage Benchmark
174081 Hwy 855 Highway
Atmore, Alberta
Nestled just west of Atmore, this 3.14-acre property is meticulously landscaped and move-in ready. The home boasts 4 spacious bedrooms, 3 well-appointed bathrooms, and a dedicated office space. With tray ceilings, abundant storage, and exquisite finishes, the layout offers both elegance and practicality, complemented by a large, covered deck perfect for outdoor living. Designed with energy efficiency in mind, the home features a wood stove, triple-pane windows, durable hardy-board siding, and 2x6 framed walls with 1" styrofoam insulation surrounding the entire structure. The attic is equipped with R60 insulation to minimize heat loss, and the 3' eaves and overhangs reduce summer heat gain. A heat recovery ventilator ensures year-round energy savings by preheating incoming air, while constantly circulating fresh, HEPA-filtered air to reduce allergens. The property also includes a well with an iron filtration system and a septic field, eliminating the need for hauling water or waste. Additionally, a newly constructed 1,800 sq. ft. shop awaits, complete with heating, insulation, an office area, a kitchenette, and a full bathroom. Ideally situated just 2 kilometers from the Hwy 63 and Hwy 55 junction, this property offers easy access and is perfect for those seeking to run a home-based business. It's also conveniently close to pristine lakes and expansive crown land, providing endless recreational opportunities. Take a tour of this stunning property with our 3D walkthrough! (id:51989)
People 1st Realty
20708 90 Av Nw
Edmonton, Alberta
Over 4,000 SqFt of finished living space, this meticulously maintained estate home sits on a pie-shaped lot in a quiet cul-de-sac, just steps from Lewis Estates Golf Course. The grand 18’ open-to-above foyer leads to a main floor with a dedicated office, formal dining room, and multiple living areas. The gourmet kitchen and breakfast nook flow into the family room, boasting a gas fireplace and soaring 18’ ceilings. Upstairs, the massive owner’s suite features multiple sitting areas, a generous walk-in closet, and a spa-like 5-piece ensuite with a makeup counter. Two oversized bedrooms and a 5-piece main bath complete the upper level. The finished basement is perfect for entertaining, with a large rec room fully equipped with a wet bar, a guest bedroom, a gym (or 5th bedroom) & a full 4 piece bath. The beautifully landscaped yard includes a stamped concrete deck, gazebo, mature trees, and a serene fish pond. A true gem in an exclusive location! (id:51989)
Exp Realty
Rr271 Twp 494
Rural Leduc County, Alberta
80 acres with Great investment or Development potential. This high-quality farmland is 1 mile from Calmar. The land is rented out for crops which brings annual income plus there is a lease road also bringing revenue. Keep it as it is reaping the revenue, keep it for future growth or build on it. This property has untold possibities. GST may apply. (id:51989)
RE/MAX River City
9 Galloway St
Sherwood Park, Alberta
!!LOCATION!! LOCATION!! Welcome to this beautiful brand new 2 storey executive style house, almost 2,600 sq.ft., with triple attached garage. This full upgraded quality homes comes on main floor comes with open to below celling, office, 2 pce bathroom and beautiful kitchen. The kitchen is double toned color, huge pantry, built in appliances, quartz counter tops, tilesplash, large island can be used for the breakfast nook. Open stair case with glass railing leads to second floor with huge bonus room overlooking the baseline road. This level has huge master bedroom with large walk in closet, spa style insuite with freestanding soaker tub standing shower and double sink. There is second bedroom with 4 pce insuite and walk in closet, 3rd bedroom, 4 pce bathroom and laundry completes this level. Basement has access from the garage and is waiting for your own finishing ideas. The house comes with triple attached garage, acrylic stucco and stone exterior, FULLY LANDSCAPED AND FENCED YARD. Won't last long!! (id:51989)
Maxwell Polaris
127 Nowrie Street
Hinton, Alberta
Located in the highly sought-after Upper Hill area, this spacious five-bedroom, two-bathroom home offers an ideal blend of comfort and convenience. Just steps from scenic walking trails and the Beaver Boardwalk, this 1,732 sq. ft. four-level split has been beautifully updated with new flooring, refreshed bathrooms, and fresh paint throughout.Designed for family living, the home features two separate living spaces, providing plenty of room to relax and entertain. Outside, you'll find a large backyard complete with upper and lower decks with mountain views, perfect for enjoying the outdoors. A double attached garage adds convenience, offering plenty of parking and storage.Don't miss this fantastic opportunity to own a spacious and upgraded home in one of Hinton’s most desirable neighborhoods! (id:51989)
RE/MAX 2000 Realty
10445 172 St Nw
Edmonton, Alberta
Church/assembly space available for lease on the west end of Edmonton. The current build out is comprised of a large welcoming foyer, auditorium with stage, sound booth, multiple meeting rooms/classrooms, kitchen/prep area, café space, offices and washroom facilities. Previously used as a church and with hvac throughout. (id:51989)
Nai Commercial Real Estate Inc
#7 56110 Rge Road 13
Rural Lac Ste. Anne County, Alberta
Mature trees at the back of the 1.58 acre rolling lot, tranquility, peaceful, and quiet tucked away in a cul- de-sac is the perfect place to build your dream home. Belle Vista Estates is a professionally planned subdivision west of Morinville. It is an easy commute with 25 minutes to St. Albert, 25 minutes to Spruce Grove/Stony Plain or 15 minutes to Onoway. Minutes away from Sandy Beach. Natural gas and power at property line. (id:51989)
Century 21 Masters
708, 9800 Horton Road Sw
Calgary, Alberta
Attention Investors and First-Time Home Buyers! Excellent opportunity to own this 2-bedroom, 1 bathroom condo in a Concrete building with 1 underground parking stall. All Utilities are INCLUDED in Condo Fees. This unit is located on the 7th floor and has close to 900 square feet of living space. Functional kitchen that’s leads to dinning room and spacious living room opening to a HUGE covered balcony. 2 generous sized bedrooms and 3-piece bathroom. In suite storage and laundry complete the unit, with extra shared laundry available on each floor. Building Amenities include a social room, gym, and outdoor terrace (access from 3rd floor). This is an 18+ adult-only building with pet restrictions. Excellent location. Minutes away from Walmart, groceries, services, restaurants and amenities along Macleod Trail. 5-minutes away from Southland Leisure Centre and Southcentre Mall. Long term tenant willing to stay. Call for more details. (id:51989)
RE/MAX Realty Professionals
103, 1810 11 Avenue Sw
Calgary, Alberta
Step into this well designed 1-bedroom, 1-bathroom unit offering a perfect blend of comfort and convenience. The spacious open-concept living area is perfect for both relaxing and entertaining, featuring large windows that flood the space with natural light.The well-appointed updated kitchen boasts modern cabinetry, & work space making meal preparation a breeze. The cozy bedroom provides a peaceful retreat, and the main bathroom features updated stylish fixtures.Enjoy seamless indoor-outdoor living with direct access to your own private patio—an ideal spot for morning coffee, evening relaxation, or entertaining guests in a serene, secluded setting. This unit offers the ultimate in privacy, yet is close to all the amenities you need, including shopping, dining, and public transport.This charming apartment is the perfect blend of comfort, style, and practicality—an ideal place to call home! (id:51989)
RE/MAX Realty Professionals


