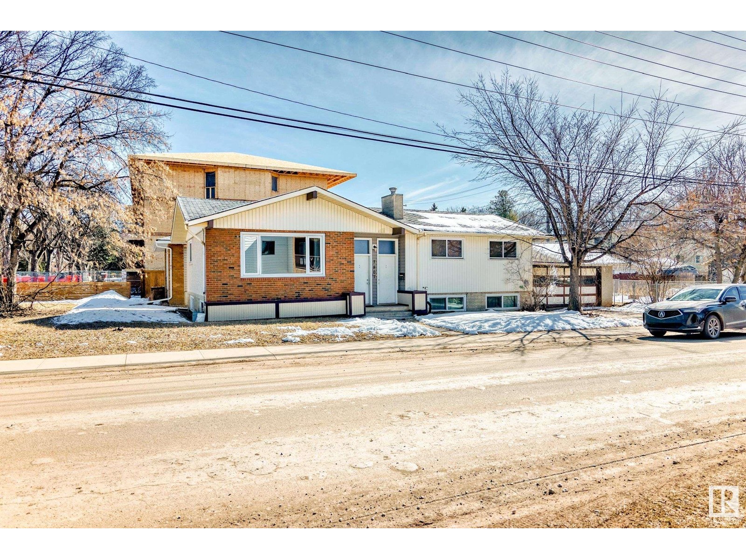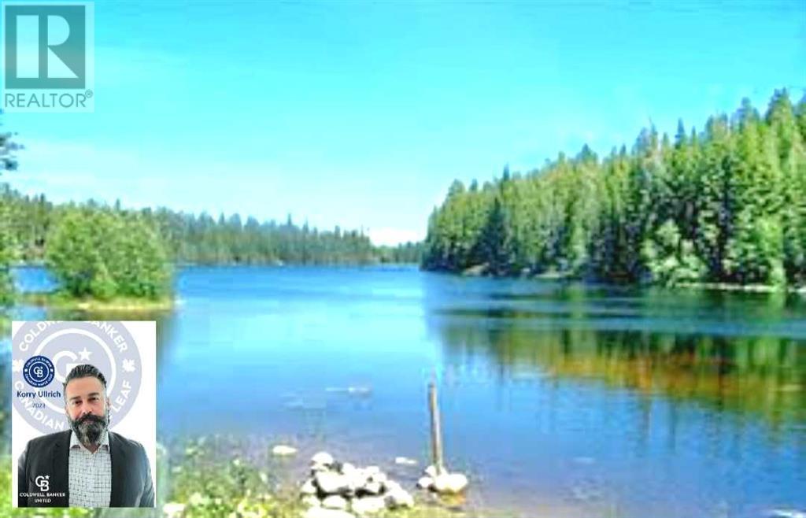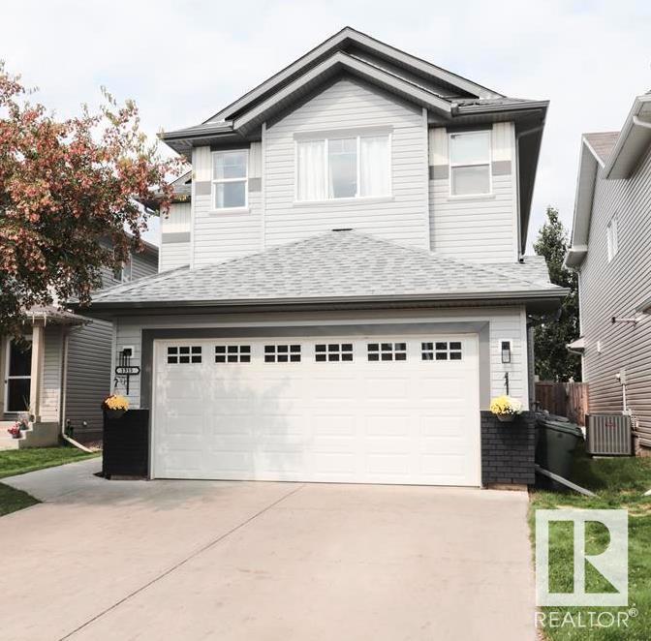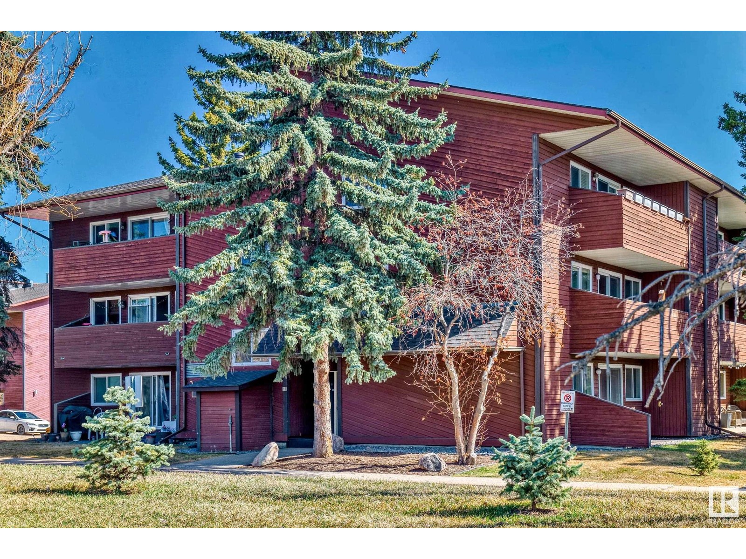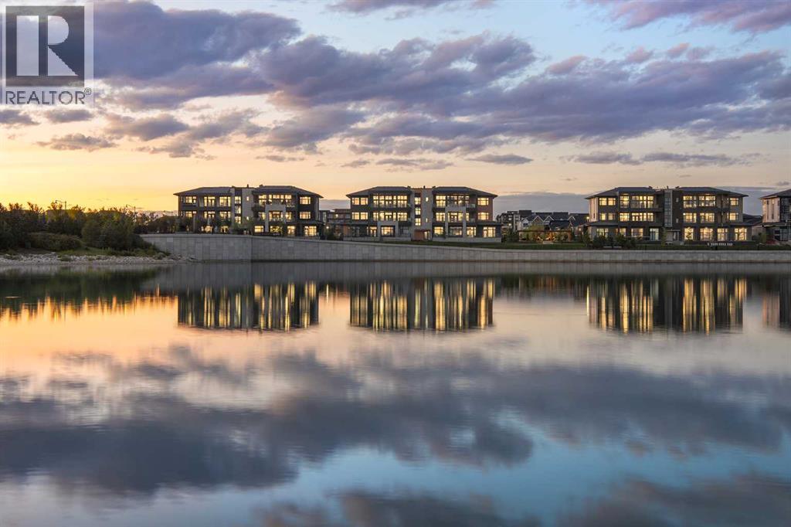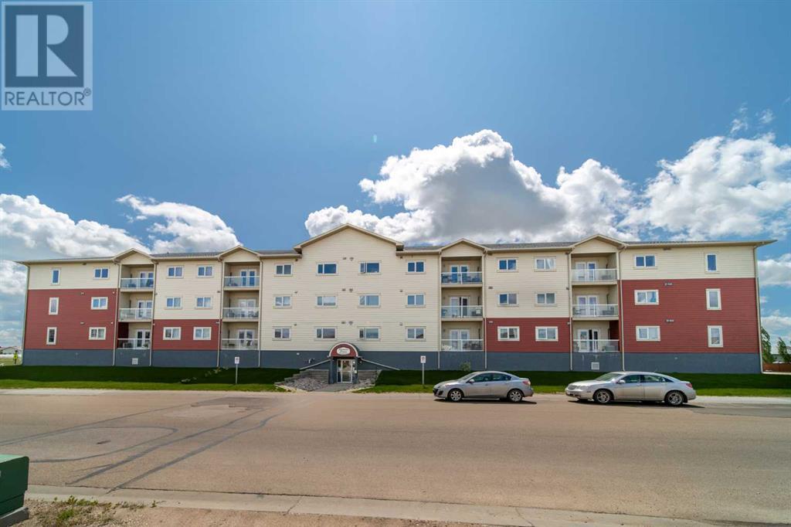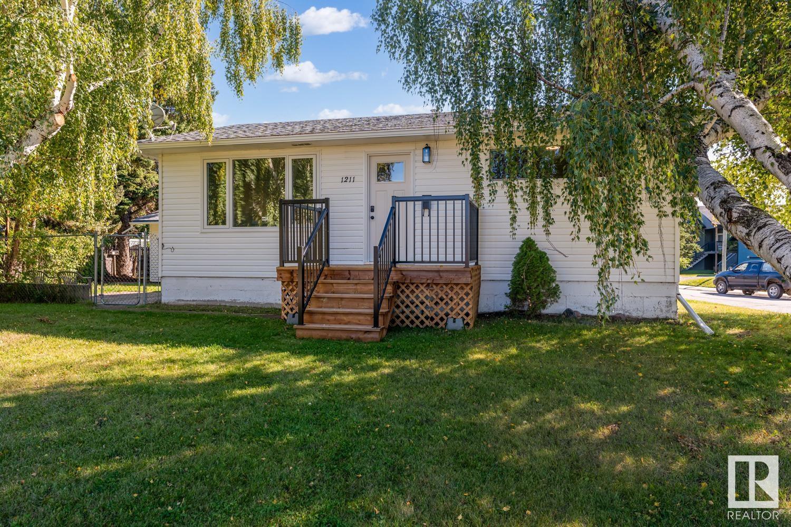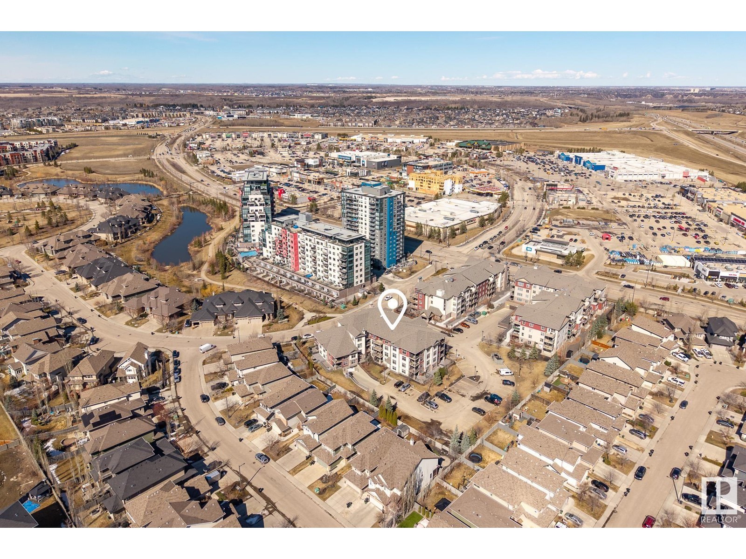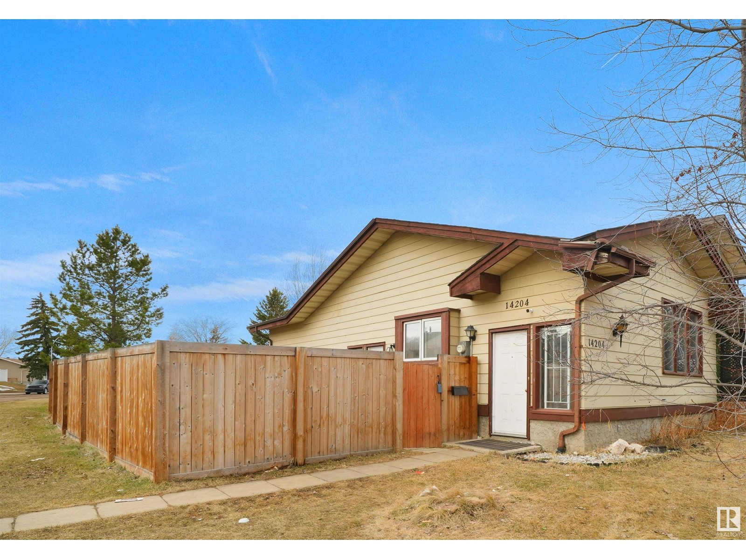looking for your dream home?
Below you will find most recently updated MLS® Listing of properties.
Unknown Address
,
This spacious 2 bed, 1 bath mobile home has many upgrades including new roof (2024), fully drywalled, new laminate flooring throughout, new toilet and tub. Upgraded vinyl windows and newer doors, newer furnace (approx.2021), and hot water tank (approx.2021). You will find lots of natural light throughout. Outside are two storage sheds and a spacious covered private porch to enjoy your morning coffee. Across the street is a bus stop and park, also nearby you'll find a store and gas station. (id:51989)
Maxwell Polaris
#7 26328 Twp Road 511
Rural Parkland County, Alberta
Get started on your dream home build at West Glen Estates where you’ll get tremendous value with this 2 acre lot! This amazing 74 acre subdivision is located in Parkland County just west of Hwy 60 on the corner of Graminia & Sanctuary Road. Gentle rolling terrain, an abundance of trees, paved road, and bordered on two sides by environmentally protected wetlands & Ducks Unlimited nesting projects. Graminia School ( K-9) is located 5 Km West on Graminia Road, Nisku and the Edmonton International Airport are only 15 minutes away, and the Town of Devon is only 5 minutes away with volunteer fire department, full service RCMP facility, hospital & ambulance service, with many more amenities and services available. PLUS major tourist attractions such as RAD Torque Raceway, U of A Botanic Gardens, Rabbit Hill Snow Resort, Canada Petroleum Discover Centre, Clifford E. Lee Nature Sanctuary, Devon Voyageur Park and Prospectors Point are only minutes away. A beautiful place to call home! (id:51989)
Maxwell Progressive
53002 Rge Road 13
Rural Parkland County, Alberta
Unique multi-use land opportunity just 5 mins west of Stony Plain, off HiWay 16a. This 6.98-acre property, zoned agricultural in Parkland County, includes a thriving 10yr Turn-Key Firewood business with log supply and equipment. Also, Environmental and related impact studies completed for development of 135 RV storage site, and is in final approval phase. Prime Hi-way Frontage offers excellent exposure. Sale features skid steer, 3 C-can containers of contractor tools, lawn/snow equipment, and a classic 1951 Chevy Skyline. Includes an older 2-bedroom home with newer furnace, hot water tank, and concrete foundation. Water supplied via drilled well. Out buildings include, Barn and double detached garage. (id:51989)
Maxwell Progressive
7807 108 St Nw
Edmonton, Alberta
6 BEDROOMS!! Seize a rare investment opportunity in Queen Alexandra on a medium density RM H16 ZONED CORNER LOT, perfect for a rebuild, infill development, or rental property. This charming bungalow features a functional layout with three bedrooms, a bright living room, and a 4-piece bathroom on the main floor, complemented by a fully finished basement with a separate entrance, 2ND KITCHEN, 2 FURNACES, cozy family room, three additional bedrooms, and a 3-piece bathroom—ideal for generating rental income or housing extended family. The property includes a DOUBLE GARAGE, adding significant value and convenience. Nestled on a serene, tree-lined street surrounded by modern infills, it offers unmatched proximity to the University of Alberta, Whyte Avenue, downtown, transit, lush parks, and the scenic River Valley, making it an exceptional choice for crafting your dream home, developing a multi-unit project, or securing a solid investment in a vibrant, thriving community. (id:51989)
Royal LePage Arteam Realty
33, 65275 114 A Range
Lac La Biche, Alberta
Lot #33 Elinor Lake Resort! 5113 sq/ft fully service bare land condo vacant lot. This Lot is cleared and ready to buildyour cottage or cabin or just set up your RV for summertime fun! Water, sewer, natural gas and electricity available. Annual condo fees are$1600 and include care of the common areas such as road ways, boat dock, dumping station, water, sewer and administration. The condoboard is managed by the elected owners. In bareland condominiums, the lots are owned privately. Common areas like the roadways anddumping station are owned together. Come enjoy all the recreation Elinor Lake Resort has to offer! (id:51989)
Coldwell Banker United
1315 Westerra Dr
Stony Plain, Alberta
FABULOUS WESTERRA COMMUNITY!...TWO KITCHENS!...SEPARATE SIDE ENTRANCE TO BASEMENT!...4 BEDROOMS UP!...GORGEOUSLY RENOVATED!...~!WELCOME HOME!~...Interior finishes top notch! Enjoy the open concept main floor, with loads of natural light pouring in! Newer gourmet kitchen boasts a large island with 'Live' edge, and overlooks the cozy living room with stunning fireplace!> Upstairs you will be amazed! - with the huge primary retreat having a full soaker tub and large shower! Three more large bedrooms and another 4 piece bath rounds out the upstairs. Just off the garage is a SEPARATE ENTRANCE to the FULLY FINISHED BASEMENT with SECOND KITHCEN! Another 4 piece bath, bedroom/storage area and enough space for another living space/rec room makes this lower level great for growing family/extended family or just a great entertaining addition. Prepare to be wowed! Don't miss out on this one! (id:51989)
RE/MAX Elite
#201 2303 119 St Nw Nw
Edmonton, Alberta
If you are a first time home buyer or someone looking to downsize or an investor then this charming home is for you! Its' a spacious 2 bedroom south facing corner unit and offers an abundance of natural light. Recently painted in neutral tones the good sized living area provides a fresh and inviting atmosphere. The kitchen boasts newer flooring, stainless steel appliances, an oversized pantry and an eating area. Enjoy the convenience of an in suite full size washer and dryer making laundry days a breeze. An added bonus is additional storage on the balcony. Situated in a prime southside location you'll have easy access to local amenities, shopping centres, schools, highways and public transportation. Parking stall has plug in. (id:51989)
Maxwell Devonshire Realty
302, 170 Marina Cove Se
Calgary, Alberta
The Streams of Lake Mahogany present an elevated single-level lifestyle in our stunning Reflection Estate homes situated on Lake Side on Mahogany Lake. Selected carefully from the best-selling renowned Westman Village Community, you will discover THE SPRINGS, a home created for the most discerning buyer, offering a curated space to enjoy and appreciate the hand-selected luxury of a resort-style feeling while providing you a maintenance-free opportunity to lock and leave. Step into an expansive 2000+ builders sq ft stunning home overlooking the gorgeous Mahogany Lake featuring a thoughtfully designed open floor plan inviting an abundance of natural daylight with soaring 12-foot ceilings and oversized windows. The centralized living area, ideal for entertaining, offers a Built-in ULTRA JennAir appliance package with a 42”, 24.2 Cu Ft., Built-In, cabinet panel ready, French door refrigerator with Obsidian black interior and built-in icemaker and water with 42” Refrigerator Armoire Kit, 24” cabinet panel ready dishwasher with stainless steel interior, 36” Professional-Style gas range top, Faber built-in cabinet hood fan, 30” combination wall oven and microwave and Silhouette Emmental 24" Bev. Center; all nicely complimented by the an Elevated Obsidian Color Palette. All are highlighted with stunning Quartz countertops. You will enjoy two beautiful bedrooms, a generous central living area, with the Primary Suite featuring a spacious 5-piece oasis-like ensuite with dual vanities, a large soaker tub, a stand-alone shower, and a generous walk-in closet. The Primary Suite and main living area step out to a 35ftx17ft terrace with a lovely view of the stunning Lake. Yours to enjoy and soak in every single day. To complete the package, you have a sizeable office area adjacent to the spacious laundry room and powder room that opens up to another expansive 25ft terrace and a double attached heated garage with a full-width driveway. Custom additions to the home include under cabin et lighting in kitchen, A/C, laundry room with convenient folding counter, coffee bar, office space and more. Jayman's standard inclusions feature their trademark Core Performance, which includes Solar Panels, Built Green Canada Standard with an Energuide rating, UVC Ultraviolet light air purification system, high-efficiency heat pump for air conditioning, forced air fan coil hydronic heating system, active heat recovery ventilator, Navien-brand tankless hot water heater, triple pane windows and smart home technology solutions. Enjoy Calgary’s largest lake, with 21 more acres of beach area than any other community. Enjoy swimming, canoeing, kayaking, pedal boating in the summer, skating, ice fishing, and hockey in the winter with 2 private beach clubs and a combined 84 acres of lake & beachfront to experience. Retail shops & professional services at Westman Village & Mahogany’s Urban Village are just around the corner, waiting to be discovered. (id:51989)
Jayman Realty Inc.
202, 2609 11 Avenue
Wainwright, Alberta
Convenience and Comfort at Morgan Place Condos! If you’re looking for a spacious, low-maintenance home in a prime location, look no further than this stunning two-bedroom apartment-style condo in the sought-after Morgan Place Condos. Built in 2009, this well-designed unit offers the perfect blend of modern living and everyday convenience. One of the standout features of this condo is its generous layout, offering two nicely sized bedrooms and a 4-piece bathroom. Whether you need extra space for a growing family, a home office, or a guest room, this condo has you covered. The open-concept kitchen, dining, and living area create a warm and inviting space, perfect for entertaining or relaxing after a long day. Storage is never an issue, thanks to the dedicated laundry room that also doubles as a storage area. You'll have plenty of space to keep your belongings organized while enjoying the convenience of in-suite laundry. Say goodbye to yard work! This maintenance-free lifestyle allows you to focus on what truly matters while enjoying the perks of condo living. One of the biggest bonuses of this unit is the heated underground parking—no more scraping ice off your car in the winter or worrying about parking spots. Located close to all amenities, you’ll have everything you need just minutes away, including shopping, restaurants, schools, parks, and walking trails. Don’t miss this fantastic opportunity to own a beautiful condo in a prime location. Contact us today to schedule a viewing and see for yourself why Morgan Place Condos is the perfect place to call home! (id:51989)
Century 21 Connect Realty
133 Panamount Court Nw
Calgary, Alberta
OPEN HOUSE this Saturday: 11AM-1 PM! Welcome to this newly renovated home nestled in the heart of Panorama Hills, a popular NW community. This freshly painted home is situated at one the Largest Lots in this quiet CUL-DE-SAC and features a Huge rear deck with Southwest Backyard. The kitchen is thoughtfully designed with an open layout flowing into the dining and living areas, where a cozy gas fireplace with a tile surround creates a welcoming ambiance. New quarts countertops and corner pantry highlight the kitchen features. The adjacent dining room opens onto the back deck, overlooking a huge backyard, ideal for outdoor enjoyment with sunny south-facing exposure. Heading upstairs, you'll find a generously sized bonus room, offering a perfect retreat for relaxation or family activities, separated from the three bedrooms for added privacy. The primary bedroom has a spacious walk-in closet and an ensuite bathroom featuring a walk-in shower, and soaker tub. The two additional upper bedrooms provide plenty of closet space and flexibility for versatile needs. The newly developed basement features a knockdown ceiling, new painting & vinyl plank flooring. Do not miss this one! (id:51989)
Cir Realty
28 Gambel Lo
Spruce Grove, Alberta
This stunning Walkout home is located in an amenity-rich community, within walking distance to Spruce grove's new Civic Center and with quick access to Highway 16. Featuring a 9' main floor, a vaulted ceiling and a 2 Storey electric fireplace in open to above the great room. The bright L-shaped kitchen boasts quartz counters and a large island. The second floor includes 3 bedrooms, a central bonus room, and a bridge overlooking the great room. The private primary bedroom offers a 4 piece ensuite with double sinks, a skirted tub and a stand-up shower. Upgraded with 9' basement ceiling, extra windows and a 3 pc rough-in for a future bathroom. The home features metal spindle railings, white melamine shelving, durable luxury vinyl plank flooring and a Smart Home System. Enjoy natural light throughout and a 10x10 deck with views of a serene pond, with no neighbors behind! (id:51989)
Bode
1211 5 Av
Cold Lake, Alberta
Don't let the age fool you, this totally RENOVATED bungalow in Cold Lake North has soaring mature trees, a MASSIVE lot(108' x 142') & double detached garage(24X26) with brand NEW garage doors, NEW man door and NEW garage motors. The entire house has been RENOVATED from top to bottom. Brand NEW kitchen, NEW flooring,NEW triple pane windows,NEW electrical,NEW plumbing,NEW trim,NEW paint,NEW front deck & railings,NEW exterior doors... The upper floor has a stunning kitchen with off-white cabinetry, matching counters, plenty of cupboard space & eat up movable counter. 2 bedrooms on this level and a 4 piece renovated bathroom with tiled shower. The lower level boasts a family room space, laundry, 2 more bedrooms and a 2 piece bathroom. Basement ceiling is NOW fully completed! The shingles on the house and garage are new within the last 5 years and updated siding. Amazing location on a corner lot just a few blocks from the lake. (id:51989)
Royal LePage Northern Lights Realty
1605 Montgomery Close Se
High River, Alberta
This immaculate home has been meticulously cared for and enjoyed. The spacious entry has a walk-in closet and views of the lovely staircase to the upper level. The main floor is open layout with living room, kitchen and dining for entertaining and daily living with a large pantry, plenty of counterspace, attractive gas fireplace and patio doors to the fully landscaped rear yard. There is an upgraded 2-piece bath on the main and laundry with cabinetry above. The bonus room with vaulted ceiling and large east facing windows will be a family favorite room. The staircase is split to the bedroom area with two good size bedrooms, a 4-piece bath and a large master with walk in closet and 5-piece ensuite. The basement is a great living area with wet bar with wine racks and a recreation room for TV viewing (Rec room is large enough to accomodate a pool table). There is an additional basement room with a window that could be set up as a sleeping area for guests as there is also a full 4-piece bath in the basement. The rear yard is designed for outdoor living & entertaining with multiple decks, gazebo, wood burning and propane fireplaces and attractive landscaping. The attached double garage is customized with sturdy, organized storage, shelving, workbenches and toolboxes. Attractive front landscaping lends to the curb appeal of this property. The amenities of High River are close by, and the community of Montrose features attractive walkways and a park like setting. This could be your new home to enjoy for years to come - a must to view. (id:51989)
RE/MAX Southern Realty
104, 25 Aspenmont Heights Sw
Calgary, Alberta
OPEN HOUSE - Sat. May 3rd from 1 to 3 PM - WATCH THE VIDEO! Welcome to Unit 104 in tower #25 of this amazing complex, feel free to park in the VISITOR PARKING spots out front - I love how easy it is to visit people here. Unit 104 is on the main floor but AWAY from the elevator & high traffic areas. Upon entering, you’ll see a unit that has JUST been PROFESSIONALLY REPAINTED. With a GORGEOUS LIGHT FIXTURE to catch your attention. There are 3 differentiating features between this unit vs. others in this building #1.This KITCHEN WAS EXTENSIVELY UPDATED through the builder. You’ve got a range hood, a built-in-microwave & a built-in pantry. While all of these units have nice kitchens, the majority do NOT have a pantry closet & come w/ a microwave hood fan instead. #2. You’re on the main floor, a feature desired by many & #3.You’ve got a PRIME storage unit! Your kitchen ft. SS appliances, incl. a slide-in electric stove, a clean backsplash, granite countertops incl. A waterfall island & your bonus pantry closet. Underneath your new light, would be the perfect spot for a round dining table that could seat 4-6 people, or you could use the bar seating over your island. You have a BIG LIVING ROOM w/ laminate floors & IN-FLOOR HEATING & space for multiple couch configurations + an outlet for your TV. You’ll also enjoy your balcony that’s bigger than most - I love how this unit faces the front, yet doesn’t look directly into the visitor parking like many of them do. Units here do well on the rental market b/c of this LOCATION, but also the floorplan distribution of these units. You’ve got bedrooms on opposite sides w/ comfortable bathrooms. Your primary bedroom would fit a king bed w/ nightstands & a dresser. You have a walk-through closet w/ one closet that’s extra deep, you can walk into & added storage w/ drawers. Your private ensuite has double sinks, a large shower & a soaking tub for bath lovers. Your tile is sleek & easy to clean w/ minimal grout. Note: all CARPETS HAVE JUST BEEN STEAM CLEANED. Across the hall, you’ll find your 2nd bed - perfect for kids, visitors, a roomate, or an office! You can fit a queen bed w/ nightstands & you have balcony views from your window. Outside this room is your 2nd/guest bath w/ a modern tub-shower combo. As we head out, you have your STACKED WASHER/DRYER along w/ 2 awesome closets. You have a gym, guest suites, bike storage, titled underground/heated parking stall is #142 & your own individual storage #196 w/ a private door. With CONDO FEES THAT COVER EVERYTHING BUT ELECTRICITY, PLUS this location. W/in a 4 min walk you have LadyBug Cafe, cross 85th Street & you arrive at the Aspen Landing Shops where you have everything you can think of. A 5 min. drive away you have some of Calgary’s best rated restaurants, more grocery options, fitness studios, schools++. Quick drive to downtown, the 69th St. Train station; Westside Rec. Centre, Signal Hill & quick access onto the mountains or roads taking you north/ south. Watch the VIDEO! (id:51989)
RE/MAX First
1250 10 Street Sw
Calgary, Alberta
Discover urban elegance in this exceptional contemporary townhouse condo nestled within the prestigious Connaught Gardens, designed by renowned Sturgess Architecture and celebrated in the Alberta Association of Architecture Chronicle of Significant Alberta Architecture. This unique complex features 11 thoughtfully designed townhouses, centered around a serene garden courtyard, with picturesque views to the west overlooking the school grounds and bordering the Connaught Community Street Park.This corner raised unit, located at the back of the complex, offers an abundance of natural light with its south, west, and north exposures, complemented by only one shared wall. Step inside to find high ceilings and beautiful hardwood floors that guide you through the open main floor layout. The spacious living area, adorned with a stylish tiled gas fireplace, flows effortlessly onto a sun-drenched sundeck, while the generous wrap-around terrace off the kitchen provides a perfect private retreat for outdoor entertaining.The modern kitchen is a culinary delight featuring sleek granite countertops and stainless steel appliances, designed for both functionality and style. A convenient 2-piece bath completes the main floor.Ascend to the upper level to find two spacious bedrooms, including a primary suite with a walk-in closet, alongside a large 4-piece bathroom and a designated laundry area. The freshly painted white interior adds a touch of contemporary flair throughout.Your new home includes access to a double shared garage with one other unit owner, equipped with insulation, a garage door opener, and additional bike storage.Situated in an iconic complex that is ideally located near shopping, dining, and parks, this townhouse condo truly encapsulates modern living at its finest. This property must be seen to be fully appreciated—don’t miss your chance to call this extraordinary space your home! (id:51989)
RE/MAX Real Estate (Central)
#306 10346 117 St Nw
Edmonton, Alberta
Fantastic 2 bedroom condo in the heart of Oliver, just steps away from shopping, transit, and MacEwan! This open concept home includes an island kitchen with new stone countertops, a dining nook, and large living room. Enjoy views of the tree lined street from your private balcony on the third floor. The bedrooms are on either side of the unit for maximum privacy. The primary bedroom includes a walk-in closet and 3pc. ensuite bathroom. The secondary bedroom, which could also make a great home office, adjoins the main 4pc. bathroom. Convenient in-suite laundry and storage! Underground parking and easy access to the new 104 AV LRT line makes this property an ideal investment, or first home. Available with a quick possession! (id:51989)
Century 21 Masters
3, 1818 5 Street Sw
Calgary, Alberta
An excellent location in the heart of Cliff Bungalow and steps to 4th Street 17th Ave, and the Elbow River. You will not find such a beautifully appointed 3 story town home at this price. This unit showcases a timeless Scandinavia modern design throughout. Entering through the private courtyard you’ll enjoy a large foyer with a built in bench lots of storage closets and a convenient , ground floor office. A double attached garage is a unique feature in any inner city townhouse The Upper level main floor will truly impress with the open living space, sun filled family room, tiled gas fireplace, wide plank engineered hardwood flooring, 9 foot painted ceilings, custom steel stair screens, upgraded kitchen with Rolex green tiled island. All this and of course, stainless steel appliances. The large dining area is perfect for entertaining with access to 1 of 2 outdoor spaces. The upper floor showcases a large master suite with a spaciousl bath, and walk in shower. This level also features a second bedroom, 4 piece bath and laundry room. The third and top floor gives you access the MASSIVE ROOFTOP PATIO with fantastic views of downtown. Its a great place to spend time year round. The lower basement level is fully developed and features a small lounge, large bedroom with full ensuite. You dont have to give up on space, for location and style, and at an unbeatable price. (id:51989)
RE/MAX Realty Professionals
Unknown Address
,
Turnkey Pizza & Donair Business for Sale – Prime Millwood's Location! An excellent opportunity to own a well-established and profitable Pizza and Donair business in the heart of Millwood's, NW Edmonton. Situated in a high-traffic plaza, this turnkey operation enjoys strong visibility and easy access, making it a go-to spot for locals and regulars. Surrounded by schools, residential neighborhoods, and just minutes from a major shopping centre, the location benefits from steady walk-in traffic throughout the day. The restaurant is fully equipped with everything needed to continue operations seamlessly, offering a solid foundation for both experienced restaurateurs and first-time business owners. With a loyal customer base and a great reputation in the community, there is significant potential to grow the business even further. Ideal for a family-run operation or an investor looking for a stable, income-generating opportunity. Don’t miss your chance to step into a thriving food business. Rare Opportunity !! (id:51989)
Royal LePage Noralta Real Estate
6110, 2255 32 Street Ne
Calgary, Alberta
PRIME RETAIL/OFFICE CONDOMINIUM FOR SALE – FULLY BUILT-OUT, MOVE-IN READY. An excellent opportunity to acquire a fully developed 1,516 SF retail condominium located in a prominent, high-traffic commercial area. Currently operating as an immigration consultancy office, the space features a contemporary layout with premium interior finishes, including floor-to-ceiling glass partitions, private offices, and reception areas. The property is ideally suited for continued use as a professional services office, retail storefront, or a variety of permitted commercial uses. With a modern build-out and immediate occupancy potential, this space offers both owner-users and investors a strategic asset in a thriving business corridor. A commercial lease-to-own options are also available. (id:51989)
First Place Realty
91 Spring Creek Common Sw
Calgary, Alberta
Here is the starter home or investment property you are waiting for, nested in the highly sought-after community of Springbank Hill. The unit sits on top of this stacked Townhouse, with 1087 square feet of living space, having one large bedroom, one bath, a large living room, and a modern kitchen with stainless steel appliances and quartz countertop. This unit, built in 2023 is still in mint condition, like a show home, well maintained. The flooring is of Luxury Vinyl Plank (LVP) throughout the unit, the stairs is carpeted to improve traction. The main floor, with a versatile office/den, is perfect for home office or personal projects, and with an attached large single garage and outdoor visitors' parking, this is a desirable unit to own. This unit is in the proximity to some of Calgary's finest schools, such as Webber Academy, Calgary Academy, and Rundle College. The complex is at strategic location, easy access to Downtown Calgary and major routes like Stoney Trail. The 69 Street LRT is nearby for easy access to C-Train. Do not miss this opportunity own this piece of Real Estate in this vibrant community of Springbank. Book your showing today. (id:51989)
Cir Realty
#307 111 Ambleside Dr Sw
Edmonton, Alberta
Experience refined living in this exceptional corner unit nestled in the prestigious Infusion Condos of Ambleside. This third-floor residence offers two spacious bedrooms, a versatile den, and two full bathrooms, complemented by two parking stalls (one u/g, one above) and a storage cage. Designed for both comfort and style, including rich hardwood flooring in the main living areas, sleek tile in the bathrooms, and plush carpeting in the bedrooms. The thoughtfully designed open-concept floor plan is anchored by a large island, ideal for both entertaining and meal preparation, and is paired with stainless steel appliances for a modern touch. Custom Hunter Douglas blinds, in-suite washer and dryer with additional storage, and a spacious west facing balcony—perfect for BBQs or a tranquil retreat—enhance the home’s convenience and charm. Ideally located by The Currents of Windermere, this residence offers easy access to shopping, restaurants and more! (id:51989)
Real Broker
14204 32 St Nw Nw
Edmonton, Alberta
Welcome to this spacious 4-bedroom, 2 full bath home in the family-friendly community of Hairsine! Ideally situated on a huge corner lot, this property boasts a large living room filled with natural light, perfect for everyday living ,family gatherings and entertainment. The beautiful basement comes with convenient side entrance that provides excellent potential to develop a separate income suite with 2 good size bedrooms and huge living room. Enjoy this family home with important updates already completed, including; furnace, hot water tank & shingles (updated in 2016), and a new fence. Located just steps from schools, parks, great transit options, and all major amenities. This home is ideal for families ,investors, or anyone looking for generational home in a prime location. Don’t miss this opportunity (id:51989)
RE/MAX Excellence
12927 Hudson Wy Nw
Edmonton, Alberta
Gorgeous Custom Built home By Pompei, located in th well sought after community of Hudson. Great main floor plan, from the moment you walk in the front foyer you can't help but notice the soaring ceilings in this gorgeous living room, a gas FP and beautiful hardwood floors throughout. As well on the main there is a 2-piece powder room, a bedroom, laundry room, the island kitchen boasting stainless appliances, granite countertops with loads of cupboards, and a door leading to a fully fenced in HUGE, pie-shaped lot with a deck and stamped concrete patio with plenty of privacy. Upstairs features 4 spacious bedrooms, with the primary having a large walk-in closet, corner gas FP and a 4-piece en-suite, finishing off the upper level is a 4-piece family bath. Basement is fully developed with an additional bedroom, family room, a large bar area, a 4-piece guest bath, and tons of storage space. Comes with a double attached garage with a water hook up. What a great place to call home and is a real pleasure to show. (id:51989)
Royal LePage Noralta Real Estate
442, 11121 Twp Rd 595
Rural St. Paul County, Alberta
If you want something maintainable, year round, turn key, nestled in the woods, with just enough neighbours to keep your place safe when you're not around. Something that doesn't resemble a city home, feels like your'e vacationing, reduces your heart rate as soon as you drive up, THIS IS IT! This two bedroom A Frame is located at Upper Mann lake, just outside of Ashmont and comes with the most calming views of the lake. Features an electric fireplace, laundry room/storage, bright open kitchen, covered patio's, windows have been replaced, hot water tank, furnace and shingles are newer. Natural gas, 100 amp power, holding tank and cistern (1200G/each). Below the house is a stand up space the owner made a little workshop and mechanical room with windows! Upstairs is has plumbing for a future washroom! Original owner, quality craftsmanship, once in a lifetime opportunity to own an amazing property! (id:51989)
Century 21 Masters



