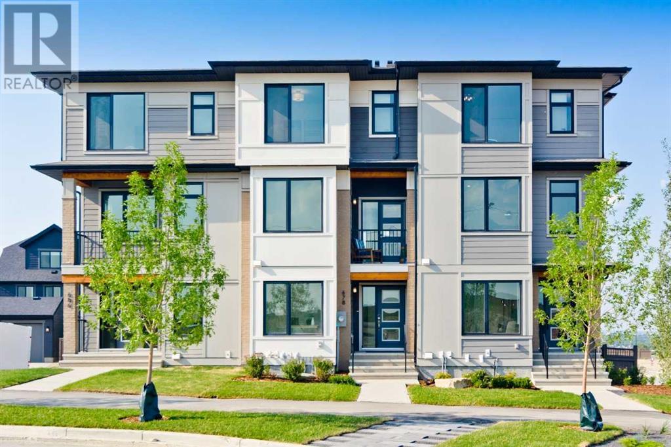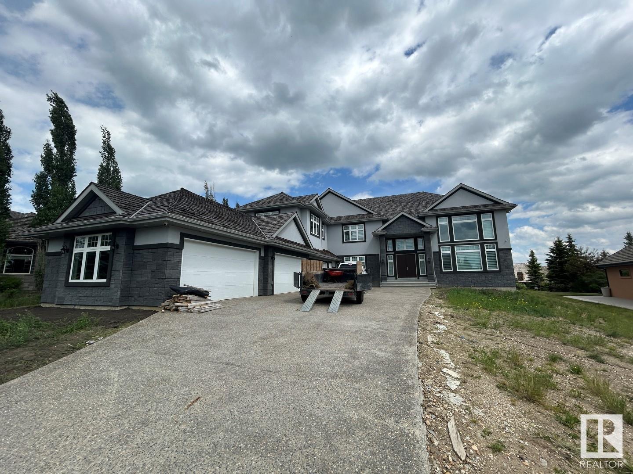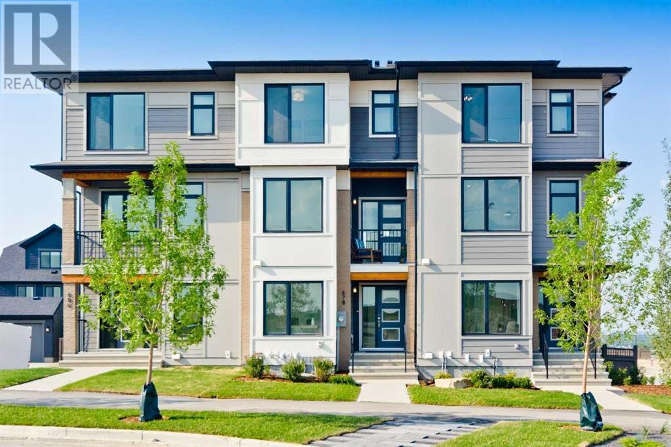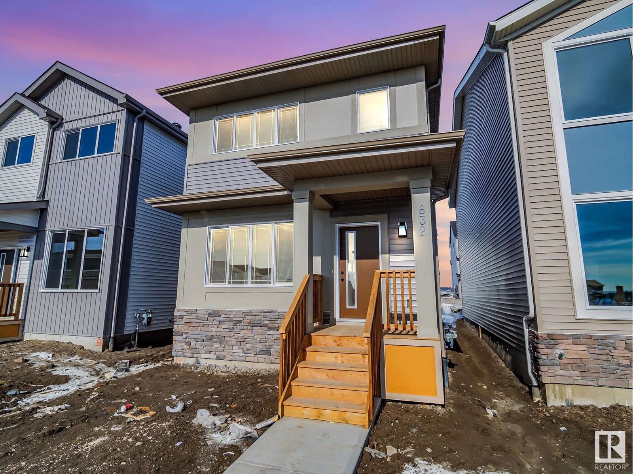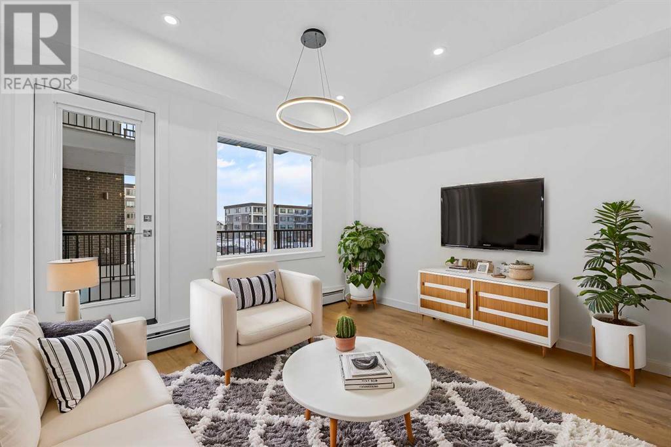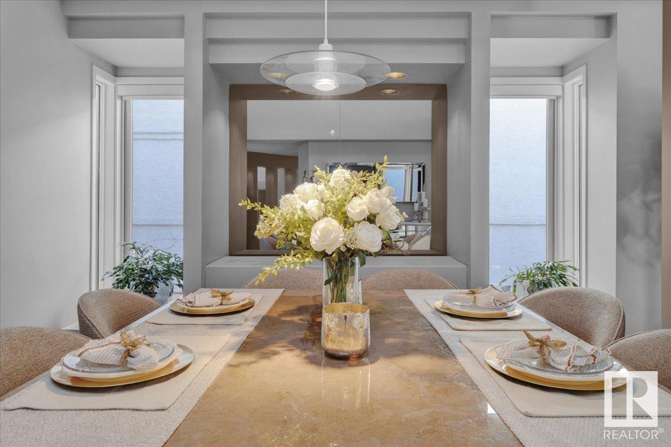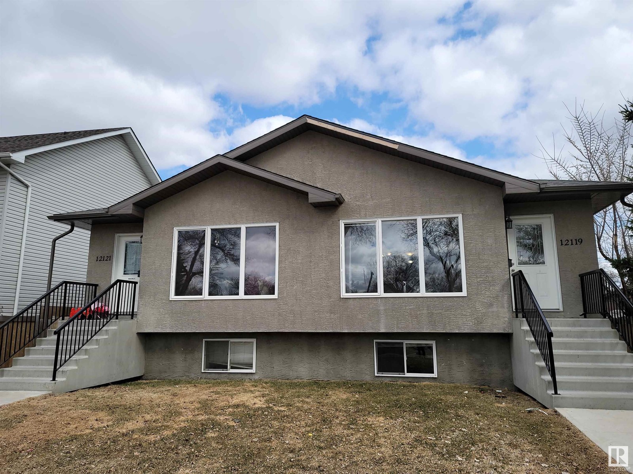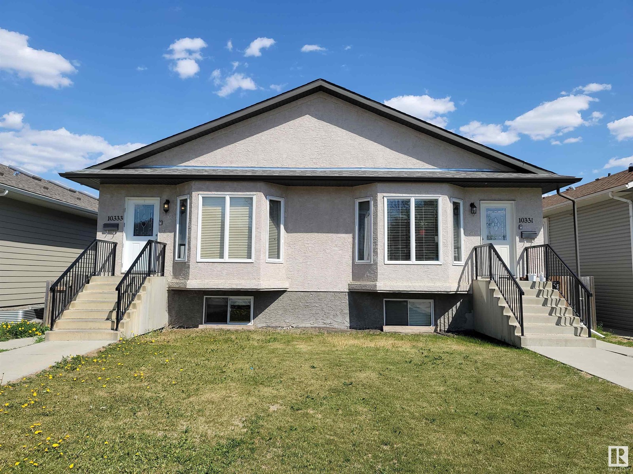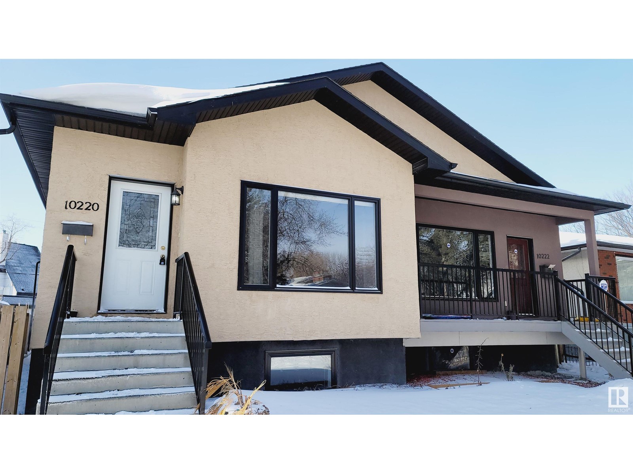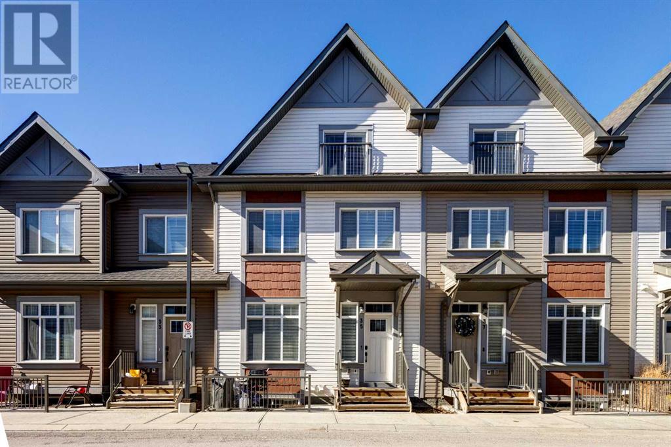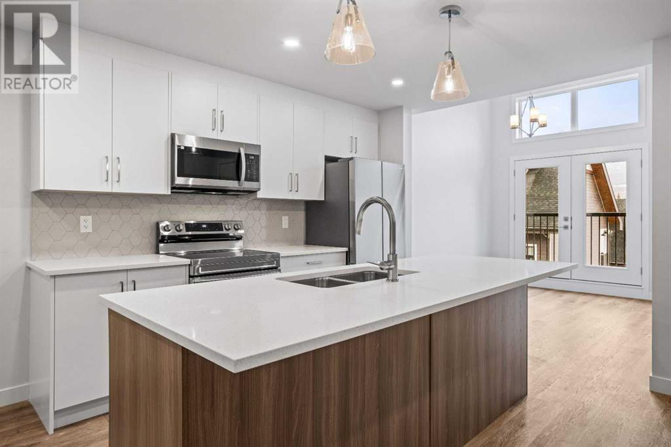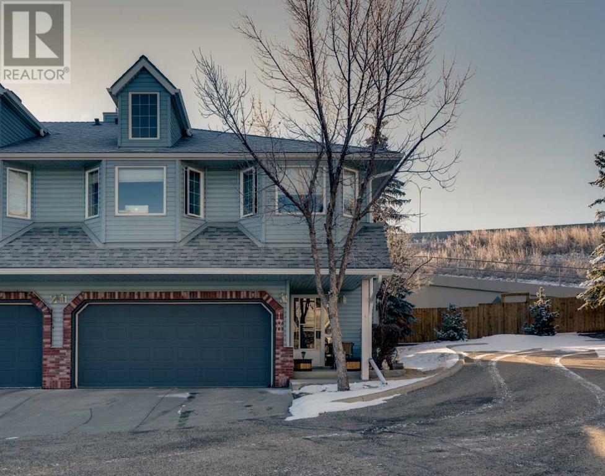looking for your dream home?
Below you will find most recently updated MLS® Listing of properties.
4911 47 Avenue
Innisfail, Alberta
HOME SWEET HOME! YOUR AFFORDABLE LAND DEVELOPMENT OPPORTUNITY IS WAITING! Calling all builders, developers and investors! Welcome to your PRIME 6,000 SQFT Downtown lot in the heart of the growing town of Innisfail Alberta. Innisfail is just 30 minutes south of Red Deer Alberta and Sylvan Lake Alberta. This unique lot is zoned RESIDENTIAL TRANSITION DISTRICT (RT) which supports the incremental redevelopment of the area as a transition between the adjacent commercial corridor and the greater residential areas of Town. PERMITTED USES: Accessory Residential Buildings, Detached Dwellings, Duplex Dwellings, Home Occupation – Class 1 and 2, Secondary Suite in association with a detached dwelling , Office, Personal Services. DISCRETIONARY USES: Accessory building, Adult Care Housing, Animal Services , Arts or crafts studios, Bed and Breakfast, Business Support Services, Child Care Facility, Contractor Services – Minor, Convenience Store, Fourplex, Group Home , Health Services, Indoor Car Showroom, Institutional Services Facility, Mixed Use – residential/commercial only , Manufactured homes meeting the requirements, Playgrounds and playing fields, Public Uses, Religious Assembly, Retail Sales, Restaurant, Row housing, Secondary Suite in association with a side by side duplex, Stacked Rowhouse. Please see more details in the attached documents and supplements. (id:51989)
Century 21 Bamber Realty Ltd.
782 Alpine Avenue Sw
Calgary, Alberta
Discover the Haley by Genesis Builder Group, a stunning three-story corner townhome that seamlessly blends style and functionality. This spacious home features 3 bedrooms, 3.5 bathrooms, and a versatile home office, perfect for modern living. The open-concept kitchen boasts an island and a convenient gas line behind the range, while the upper floor hosts a laundry room and a primary bedroom with an ensuite that includes dual sinks. Enjoy outdoor living with a BBQ gas line on the balcony, and park with ease in the double car garage. This prime South-facing unit overlooks a future school and comes with no condo fees, a Smart Home Package, solar rough-in, and an electric vehicle charger—designed for today's eco-conscious homeowner. Photos are representative. (id:51989)
Bode Platform Inc.
200 Waterside Court Nw
Rural Rocky View County, Alberta
Nestled in the prestigious, award-winning community of Watermark at Bearspaw, this custom-built estate home is a masterpiece of design and craftsmanship, offering 6,300+ sq. ft. of refined living space on a beautifully landscaped .35-acre lot. Inspired by the timeless elegance of the Banff Springs Hotel, this residence seamlessly blends classic luxury with modern technology, creating an unparalleled living experience.Step into a grand foyer illuminated by a striking $20K chandelier, setting the tone for the exquisite interiors. The main floor features a bedroom with a walk-in closet, ensuite bathroom, wet bar and a separate entrance—ideal for friends or relatives to stay, or as an office/library. The heart of the home is the chef’s kitchen, boasting custom wood cabinetry, an oversized granite island, and premium Sub-Zero and Wolf appliances, including a steam oven, eight-burner stove with a griddle, and built-in wine and bar fridges. The open-concept layout flows into an elegant dining area and a cozy family room with a fireplace, framed by grand stonework and soaring arched ceilings. Wide-plank oak castle-finished hardwood flooring throughout adds warmth and sophistication.One of the home’s standout features is the gas-heated, all-season outdoor retreat—almost 300 sq. ft. of space enclosed by electric screens, complete with a stunning stone fireplace and cedar open-truss ceiling, offering a true mountain-inspired escape, perfect for year-round enjoyment.Upstairs, the primary bedroom is a true sanctuary, a spacious 23’x16’ room with two fireplaces, a lavish spa-inspired ensuite, along with a colour-therapy freestanding jetted tub and steam shower! It also includes an extra-large walk-in closet with custom cabinetry, a coffee bar, and remote-controlled blinds.A second generously sized bedroom upstairs also includes a private ensuite, with a walk-in closet.Designed for both entertainment and functionality, the lower level offers a large media center, gym, wine c ellar, and an impressive golf simulator room—a golfer’s dream for year-round practice. Two additional bedrooms, each with a three-piece ensuites and extra-large walk-in closets, ensure comfort and privacy. A large storage room completes this level.The exterior showcases a professionally designed, low-maintenance landscaping, with an underground and hanging basket sprinkler system for effortless upkeep. Both the interior and exterior showcase exquisite accents of stone and cedar wood, with seven custom-designed trusses enhancing the architectural beauty of the home.The oversized four-car garage is equipped with in-slab heating and four separate doors, offering ample space for vehicles and storage. Located in one of Calgary’s most sought-after communities, this exceptional estate offers quick access to scenic walking paths, a reflection pond, and exclusive Watermark amenities. This is a rare opportunity to own a truly one-of-a-kind luxury property. Schedule your private showing today! (id:51989)
Real Broker
202 Canoe Square Sw
Airdrie, Alberta
$200,000 Reduced on April 1st, 2025 !! Welcome to this exceptional family home, nestled in the heart of the highly sought-after Canals community. With over 7,300 square feet of land, this beautifully designed 3-level, 2-storey home offers an expansive living space that caters to the needs of a growing family.Key Features:6 Spacious Bedrooms & 4 Full Baths – Ideal for large families or guests, each room is designed to offer both comfort and privacy.Open, Bright & Airy – Expansive windows and skylights flood the home with natural light, creating a welcoming atmosphere throughout.Elegant New Flooring – Enjoy sleek new hardwood, porcelain, and wooden floors throughout the kitchen, pantry, bedrooms, family room, and more.Grand Entrance – Step into a grand foyer with soaring 18-foot ceilings, making a bold statement as soon as you enter the home.Gourmet Kitchen – The spacious kitchen is a chef's dream, featuring brand-new stainless steel appliances installed in 2024, beautiful granite countertops, and a large central island that overlooks the cozy family room, complete with a gas fireplace.Master Suite Retreat – A large master bedroom with a walk-in closet, a luxurious jacuzzi tub, and dual sinks – a perfect space to unwind and relax after a long day.Finished Basement – Recently developed, the basement offers a bright and spacious living area, along with a full 4-piece bath. The basement is perfect for entertaining or can be easily converted into a separate living space with its own entrance.New Appliances & Fixtures – Newly installed in 2024, enjoy the convenience and energy efficiency of a brand-new hot water tank, laundry sink, and other modern fixtures.Outdoor Oasis – Step outside to a 15x14 deck perfect for entertaining, complete with raised garden beds, hedges, perennials, and Swedish Aspen trees. The massive backyard offers ample space for both relaxation and play.Oversized Garage & Parking – A curved driveway leads to a 28x26 double oversized attach ed garage, offering plenty of room for vehicles and storage. The driveway accommodates up to 4 cars, plus RV trailer parking.Prime Location – Situated within walking distance to top-rated schools, bike paths, the canal, grocery stores, convenience shops, gas stations, and medical offices. This exceptional property offers both privacy and convenience in a wonderful neighborhood.This home has it all—space, luxury, functionality, and a fantastic location. Don’t miss out on this rare opportunity. Schedule your private viewing today! (id:51989)
Exp Realty
27 Sunset Hb
Rural Wetaskiwin County, Alberta
Lakeside Luxury! Custom-Built Executive Chalet Home offers elegance and magnificent living spaces with Panoramic East Lake Views. Tranquil Living Room with Gas Fireplace, Spectacular Open to Below ceilings Enhanced with Elegant Hardwood Flooring throughout the main level. A Entertainers Dream Kitchen is thoughtfully laid out with a Generous Granite Island, plenty of Cupboard Space, Top of the Line Stainless Steel Appliances and a Large Den. Mudroom / Laundry & a 2 Piece Bath to finish off the Main Floor. Upstairs Offers 3 Gigantic Bedrooms & 2 Full Bathrooms with a Gorgeous Master Suite and Balcony overlooking the Harbour and the Lake! Loft with Vaulted Ceiling's and Pull Down Stairs. Bask in the sun with the fresh breeze off the Lake Deck or Private Dock w/ Stairs. Double Attached Garage with Ample Storage Space. Black Bull Golf Resort near by. This retreat is located close to the Village at Pigeon Lake which includes Shops, Restaurants, Grocery Stores and a Spa and Country Inn. Only 35 minutes from Edmo (id:51989)
RE/MAX Excellence
202, 9508 99 Street
Lac La Biche, Alberta
PRICED FOR QUICK SALE!!! Affordable living in Lac La Biche! 1040 Square foot, 2 bedroom apartment located on the second floor at Willow Creek Manor. This clean well kept suite has in-floor heating, 6 appliances, spacious kitchen and a covered deck. This 16 year old building is maintained with landscaped common area and each unit has an assigned parking spot with plug in for Winter. Close to college, schools and other amenities. (id:51989)
Coldwell Banker United
1903, 1320 1 Street Se
Calgary, Alberta
Welcome to Alura - your tranquil retreat located 19 floors above Calgary's bustling Core. Offering central air-conditioning, fitness facility and concierge/security in a very well run complex, this bright and open 2 bedroom, 2 bathroom unit comes with fantastic views! Convenience is key with in-suite laundry, Relax and unwind on the cozy balcony, where you can enjoy breathtaking mountain views and soak up the serenity. The 9 ft ceilings throughout the unit create an airy and spacious ambiance. This unit showcases a tile entry transitioning to laminate with a modern eat-in kitchen & white cabinetry, quartz counter tops and stainless steel appliances. This sought after layout has the living room between both bedrooms with balcony access. The spacious master bedroom has a large walk-thru closet to the 4 piece ensuite. An additional bedroom, 3 piece bathroom and in suite laundry complete the total package. Do not overlook the Heated & titled underground parking stall, separate storage locker or the ample underground visitor parking for guests. Walking distance to downtown restaurants, shops, transit, 17 Ave Red-Mile, Stampede Grounds and LRT this condo has it all! (id:51989)
Homecare Realty Ltd.
23 Elizabeth Gd
Spruce Grove, Alberta
Welcome home to this brand new row house unit the “Sage 11 Built by StreetSide Developments and is located in one of Spruce Groves newest premier communities of Easton. With almost 1200 square Feet, it comes with front yard landscaping and a single over sized rear detached garage this opportunity is perfect for a young family or young couple. Your main floor is complete with upgrade luxury Vinyl Plank flooring throughout the great room and the kitchen. room. Highlighted in your new kitchen are upgraded cabinet and a tile back splash. The upper level has 3 bedrooms and 2 full bathrooms. This home also comes with a unfinished basement perfect for a future development. ***Home is under construction and the photos are of the show home colors and finishing's may vary, will be complete in the Summer/Fall of 2025 *** (id:51989)
Royal LePage Arteam Realty
3507 Tudor Gln, St. Albert, Ab
St. Albert, Alberta
Welcome to a turnkey culinary adventure in St. Albert! Located close to St Albert Trail this restaurant has a fusion of flavors that captivate the senses.Impeccably designed interiors welcome guests into a warm, inviting ambiance. From the moment patrons step through the door, they're greeted by acomfortable atmosphere. The menu, curated with precision and passion, showcases a tantalizing array of dishes that celebrate local ingredients andglobal influences. Each bite tells a story of culinary mastery, leaving diners craving more. With raving reviews from satisfied customers, thisestablishment has earned its place as a beloved gem in the community. Beyond the delectable fare, the business is meticulously organized forseamless operations. From efficient kitchen workflows to attentive front-of-house service, every aspect is finely tuned to ensure an exceptional diningexperience. With a dedicated team in place, new owners can step into a thriving enterprise right away. Dont miss out (id:51989)
Maxwell Devonshire Realty
13021 Coventry Hills Way Ne
Calgary, Alberta
PRICE REDUCED!!.. OPEN HOUSE , SATURDAY. APRIL 5TH (11AM-2PM). Don't miss this gorgeous house!!. Wonderful two-story home with a double attached garage with tons of upgrades: Roof (2024), Sidings (2024), flooring (2022), Water tank (2022), dishwasher (2022) Quarts kitchen counter tops (2022), surround speaker system. The main floor features a welcoming hall, a bright living room with fireplace, stylish kitchen and a peaceful dining area. Upstairs, you'll find three spacious bedrooms, a huge bonus room that can serve as another receiving area or music room or home office. Master bedroom has 5 piece ensuite and walk-in closet, and an additional 4-piece bathroom. The fully finished basement has offers a large space for potential recreational or family or entertainment room with two bedrooms and a 4 piece bathroom. You can park an RV to this large backyard. Perfectly located within walking distance of three schools in Coventry Hills, near to parks, shopping, and transit. So please, don’t miss out on this incredible property! (id:51989)
Real Estate Professionals Inc.
60 Riverstone Cl
Rural Sturgeon County, Alberta
*Please note* property is sold “as is where is at time of possession”. No warranties or representations (id:51989)
RE/MAX Real Estate
117 Wildrose Way Se
Calgary, Alberta
Welcome to the Alicia! Designed with modern living in mind, this stunning home features an open and airy layout with high-end finishes throughout, including durable LVP flooring for easy maintenance and long-lasting beauty. Enjoy the convenience of a double attached garage, perfect for parking and additional storage. The home backs west, offering abundant sunlight throughout the afternoon and evening—ideal for outdoor relaxation on your private balcony and to take in the views and soak up the sun. Inside, the attention to detail is apparent, with sleek metal spindle railings and a gas line ready for your range and BBQ, making cooking and entertaining a breeze. Best of all, there are no condo fees, giving you the freedom of homeownership without the added cost. This brand new home offers the perfect blend of style, functionality, and convenience. Photos are representative. (id:51989)
Bode Platform Inc.
74 Parkside Drive
Red Deer, Alberta
IMMEDIATE POSSESSION AVAILABLE ~ 2 BED + DEN, 2 BATH MOBILE HOME LOCATED PARKSIDE ESTATES ~ AFFORDABLE HOME OWNERSHIP ~ Large deck welcomes you and leads to a spacious foyer and dining room ~ The living room has large windows that offer tons of natural light and built in cabinets ~ The kitchen offers a functional layout and has easy access to the laundry room that has built in shelving and a separate entrance ~ The primary bedroom can easily accommodate a king size bed, has ample closet space and a 2 piece ensuite ~ Second bedroom has an adjoining den and is located next to the oversized 4 piece main bathroom ~ Large partially finished addition offers the potential for more living space with future development ~ Paved front drive plus plenty of visitor parking throughout ~ Located close to parks, schools, playgrounds, walking trails and tons of shopping with all amenities ~ Lot fees are $720 and include lawn maintenance. (id:51989)
Lime Green Realty Inc.
#42 1530 Tamarack Bv Nw
Edmonton, Alberta
New never lived in, Ready for the first home buyer or Investor! Charming End Unit Townhouse in Tamarack – with Low Condo Fees! Welcome to this beautifully designed home nestled in the heart of the vibrant Tamarack community in Edmonton. This end unit condo townhouse offers the perfect blend of style, convenience, and comfort. 3 levels of finished construction featuring vinyl plank floors, quartz countertops and stainless steel appliances With 2 spacious bedrooms, 1.2 bath and a single attached garage, it’s ideal for first-time homebuyers, downsizers, or investors. Enjoy the benefits of low condo fees while living just a short walk away from all your essential needs, including grocery stores, shopping, restaurants, and the local recreation centre. The location is perfect for those who value accessibility and lifestyle, with easy access to major roadways and public transit. Make this townhouse your new home in Tamarack today! (id:51989)
Century 21 All Stars Realty Ltd
204, 9950 Macleod Trail Se
Calgary, Alberta
Business Nails Salon For Sale Newly Renovated, abt 1,100 SfLocation: MacLeod Trail - Calgary6 Pedicure, 5 ManicureRent $5,600/m plus Utilities except Water (id:51989)
Cir Realty
632 174 Av Ne
Edmonton, Alberta
Step into a stunning new Impact Home with SEPARATE ENTRANCE, thoughtfully designed with 9’ ceilings on both the main floor and basement. The open-concept layout creates a seamless flow, featuring a modern kitchen with quartz countertops, gorgeous cabinetry, a sleek ceramic tile backsplash, and stainless-steel appliances. A spacious living and dining area, along with a convenient half bath, completes the main level. Upstairs, the primary suite offers a private retreat with a walk-in closet and a 4-piece ensuite. Two additional bedrooms, a full bathroom, and an upstairs laundry room add comfort and convenience. Built with exceptional craftsmanship and attention to detail, every Impact Home is backed by the Alberta New Home Warranty Program for lasting peace of mind. *Some photos have been virtually staged* (id:51989)
Maxwell Challenge Realty
#5, 660022 - Range Road 225.5 (Unit 51)
Athabasca, Alberta
End corner unit at Westwind, available and ready for you to make it your own. This 0.464 acre lot is site ready . Power, gas, water and septic lines are all on the lot, so no new trenching will be required for a home placement. Mobile home that is currently on the lot will be moved off prior to closing and is not included in the sale. Westwind is a community south of Athabasca, AB that provides residents with a convenient and comfortable living environment. Amenities at Westwind include common areas, playgrounds, and convenient parking options. The community strives to create a welcoming and inclusive atmosphere for all individuals seeking a place to call home. (id:51989)
Royal LePage County Realty
3312, 240 Skyview Ranch Road Ne
Calgary, Alberta
This beautiful 2 bedroom home has been incredibly well maintained and boasts a functional and modern design. The whole unit comes with stylish and durable laminate flooring, warm color tones, and natural lighting with SE exposure. The kitchen features quartz counters with an extended breakfast bar, stainless steel appliances, and a well-designed efficient layout, with full-height cabinetry. The open-concept living area is perfect for relaxing or entertaining and leads to a good-sized balcony complete with gas hook-up for year-round outdoor grilling. This home features,titled parking, excellent proximity to schools, walking paths/greenspaces and shopping nearby, easy access to the airport, and Calgary's efficient ring road or Deerfoot Trail. Call for more information on this stylish and great-value home. (id:51989)
Real Broker
2201, 111 Wolf Creek Drive Se
Calgary, Alberta
Looking to set out on your own in a brand new home, in a brand new neighbourhood then this is the perfect place for you. Harlow is a newly developed condo set in the pristine community of Wolf Willow steps away from the idyllic Fish Creek Park which offers meandering pathways along the Bow River. This second floor unit is waiting for you to come home and create a stunning design aesthetic based off this clean modern style. With high ceilings and vinyl plank floors this home is an amazing canvas for you to create a luxurious living space to call your own. The kitchen boasts quartz countertops and stainless steel appliances, a fantastic space for creating culinary experiences for any palate. The living space offers a balcony, providing a great space to enjoy the warm summer months with a beverage in hand. With your own washer and dryer, titled underground parking and bike storage, this home helps keep your lifestyle carefree for all your life’s adventures. Along with visitor parking and electric care plugins this condo is pet friendly allowing you to keep your furry friends nestled in your home oasis. This condo offers a fitness centre as well as an owners lounge creating the perfect location for all your lifestyle needs. Being close to Blue Devil Golf course and many shopping amenities close by, this home ensures many easy adventures close to home. Harlow is a picturesque place to set down roots and build a home to call your own giving you the ease of life you are looking for all paired with a modern space especially designed for you. (id:51989)
Cir Realty
#205 9138 83 Av Nw
Edmonton, Alberta
This spacious & bright 1-bedroom + den corner unit in Place Gaboury will steal your heart. The kitchen, dining, and living areas are bright and welcoming, with a cozy fireplace leading into a private den—perfect for an office or reading nook. Step onto your covered balcony to enjoy tranquil moments with space to spare. The primary suite boasts a dreamy walk-in closet/dressing room and a 5-piece ensuite with a walk-in tub for ultimate relaxation. This pet-friendly (small pets with board approval) condo is mere steps from the lush Mill Creek Ravine and trails, nestled within one of Edmonton’s most walkable neighbourhoods. Enjoy the convenience of nearby LRT access and the best of the French Quarter—like Café Bicyclette and The Colombian Coffee—along with Bonnie Doon Mall and East Whyte Avenue hotspots. Extras include a covered parking stall, in-suite laundry, a fitness room, bike storage, and a large storage locker. It’s all here—your perfect urban retreat awaits! (id:51989)
Maxwell Devonshire Realty
168 Weaver Dr Nw
Edmonton, Alberta
Welcome home to this custom built, meticulously maintained, family home located in the lovely neighbourhood of Wedgewood Heights. The spacious main floor offers beautiful hardwood floors, ceramic tile and an abundance of windows. The large kitchen has stainless steel appliances, walk in pantry and plenty of cabinet and counter space. There are 2 living room areas, a spacious dining room perfect for entertaining, a breakfast nook and a bedroom or office on the main floor. In addition the laundry is conveniently located on the main level. Upstairs you will find 3 spacious bedrooms with the primary offering a large ensuite and walk in closet. Downstairs has an additional living room, bedroom, 4 pc bathroom, office and flex room. The professionally landscaped backyard is your perfect summer retreat. This home is steps away from the park, tennis courts, walking trails and the ravine. Conveniently located close to the Anthony Henday, transit and amenities. (id:51989)
Liv Real Estate
17226 Township Road 1102
Rural Mackenzie County, Alberta
Swing open the spectacular custom gate for just a hint of the perfect country lifestyle that awaits you on 6 acres, completely surrounded by majestic trees, a winding drive leading to this park like homestead setting. A covered front porch welcomes you to a great mudroom ,the huge addition is a wonderful extension of the home giving you more square footage, to entertain family and friends offering an abundance of natural light to flow in . This home offers 4 great size bedrooms, an open concept kitchen that flows nicely into both of the living rooms where you are sure to enjoy the coziness of the wood stove on the cooler evenings . Your Primary bedroom is located at the opposite end, offering a great walk-in closet and en-suite. The yard has been fully fenced so you don't need to worry about your children or pets wondering afar while you are gardening, or just bathing in the sun. This property has 2 dugouts and a cistern that can easily be switched within the house. This home received new shingles and numerous sensible upgrades through the years . Start enjoying the peace and tranquility that you've been longing for... today! (id:51989)
RE/MAX Grande Prairie
10823 138 St Nw
Edmonton, Alberta
Prime Development Opportunity in North Glenora! 59 ft Frontage – Subdivision and House Plans Ready to Go! Located in the highly sought-after neighborhood of North Glenora, this 59-foot wide lot presents an incredible opportunity for developers. The sale includes a complete set of architectural drawings, site plans, and everything needed to submit directly to the city for approval. Key Features: • Subdivision Plans: Lot is ready to be split into TWO 29 ft wide lots. • SIX Potential Units: Each lot is designed for a house, basement suite, and garage suite, offering a total of SIX potential units. • Prime Location: North Glenora is known for its vibrant community, making this an ideal spot for new homes with rental opportunities. • Ready for Submission: All necessary drawings and plans are included and ready for submission to the city, saving you valuable time on the approval process. This is an exceptional investment opportunity for anyone looking to capitalize on such a desirable area (id:51989)
Maxwell Progressive
503, 706 15 Avenue Sw
Calgary, Alberta
RENOVATED 2 bedroom 2 bathroom with city views in the heart of the Beltline – Welcome home to 503, 716 15 Ave SW! This bright & modern unit showcases customized design throughout with thoughtful built-in cabinetry & storage to maximize living space. The sleek European-style kitchen with counter seating opens onto the spacious living/dining areas framed by floor-to-ceiling windows & sliding patio doors to the Juliet balcony with stunning city views. Bonus custom cabinetry in the living space for all your entertainment needs. Retreat to the primary bedroom, which features a luxurious 3-piece ensuite bathroom with a soaker tub and custom integrated closet cabinetry. The second bedroom is also complete with custom built-in closet cabinetry – perfect for your home office, guests, or roommate! The main 3-piece bathroom showcases a spa like walk-in shower. In-suite washer/dryer in the front closet completes the space. On-site amenities include fitness room, communal patio/bbq area, & assigned parking. Featuring prime Beltline location steps from Calgary’s best dining & shopping on 17 Ave & just minutes to downtown, this beautiful unit is urban living at it finest. Book your viewing today! (id:51989)
RE/MAX First
50 Mahogany Cove Se
Calgary, Alberta
If you are looking for the prettiest home in the community, with lake views, you must view this home. if you are looking for curb appeal, greenspace, a short walk to the lake, an easy stroll to shopping, restaurants and easy access out of the community, you must view this home. This home is truly better than new and very gently lived in. As you enter you will notice attention to detail everywhere you look. A large, tiled entrance is the perfect place to greet your family & friends. White oak hardwood flows through the majority of the main level. The office is located near the entrance making this the perfectly private space to work or homeschool. The huge walk-in front closet will help keep everyone organized. Even the 2 piece bathroom is pretty. As you peak around the corner, take a minute to take in the beautiful finishings of not only the kitchen but the towering 2 storey stone fireplace. The kitchen features white cabinets that stretch to the ceiling. There is a gas stove top, built-in oven and built-in convection oven/microwave. The butler's pantry has a ton of cupboards, and it gives you more counter space. It has a clever exit to the mudroom with access to your triple car garage. The dining room was made for entertaining with room for your huge table. Enjoy the ambiance of the double-sided fireplace and beautiful views. The living room has lake views and like the dining room, the soaring ceilings and the fireplace make it so inviting. Make your way upstairs and here you will find a bonus room that partially opens to below. This clever layout gives this room an open concept feel yet still allows for privacy. The generous secondary bedrooms share a 4 piece bathroom and are located at the back of this level. The laundry room has a sink and plenty of storage. Wait until you see the primary suite! Enter and take two steps down. Notice the vaulted ceiling, gorgeous chandelier and massive walk-in closet. The ensuite is well thought out with vanities on either side o f the room, this making it easy for two people to get ready at the same time. If you want a fun space or if you are just simply looking for more room for the kids, check out the walk-out basement. The finishings down here are every bit as beautiful as the main levels. The family room is generous enough for your massive TV and sectional and the games room will easily handle your poker or pool table. The wet bar has a double drawer fridge and freezer with an ice maker. You will also find the 4th bedroom and 4th bathroom down here. The 5th bedroom is framed and ready to be finished. Head outside and enjoy either your upper deck or your lower covered patio. Both offer incredible lake and greenspace views. You will appreciate your low maintenance landscaping, giving you more time at the lake which is only a few minutes down the walking path. Stunning homes in this community, with these views on greenspace rarely come on the market. (id:51989)
RE/MAX Realty Professionals
Unit C, 9716 128 Avenue
Grande Prairie, Alberta
This spacious commercial property is now available for lease, offering a large lot with ample parking and a heated shop designed for versatility. The shop features newly installed LED lighting and two overhead doors, each measuring 16 x 12 ft, providing easy access for equipment and vehicles. With 2,000 sqft shop space and an additional 400 sqft mezzanine, this unit is ideal for a variety of uses. A half bathroom is also included. Security is not an issue with a fully fenced perimeter, premium security cameras, and an electric opening gate for controlled access. Total Rent is $4,000 + GST (plus heat & power)This Property is Vacant and ready for immediate possession. Don't miss this opportunity to establish or expand your business in a secure, well-equipped space. Contact us today to book a showing. (id:51989)
RE/MAX Grande Prairie
120 Ficus Wy
Fort Saskatchewan, Alberta
NO CONDO FEES and AMAZING VALUE! You read that right welcome to this brand new townhouse unit the “Demi Built by StreetSide Developments and is located in one of Fort Saskatchewan's newest premier of Forrest Ridge in West Park .With almost 1100 square Feet, it comes with front yard landscaping and a single over sized attached garage, this opportunity is perfect for a young family or young couple. Your main floor is complete with upgrade luxury Vinyl Plank flooring throughout the great room and the kitchen. The main entrance/ main floor has a large sized foyer laundry room and 2 piece bathroom. Highlighted in your new kitchen are upgraded cabinets, upgraded counter tops and a tile back splash. The upper level has 2 bedrooms and 2 full bathrooms. *** Under construction and will be complete this coming summer, Photos used are from the same model but the colors may vary **** (id:51989)
Royal LePage Arteam Realty
1004 Iron Landing Way
Crossfield, Alberta
Discover this stunning 3-bedroom, 2.5-bathroom home located in the charming community of Crossfield. Thoughtfully upgraded with modern touches, this property offers a perfect blend of comfort, style, and convenience. The open-concept living area creates a welcoming space for family gatherings and entertaining guests. The modern kitchen is a standout feature, boasting brand-new appliances, sleek countertops, and stylish cabinetry — perfect for preparing meals and creating lasting memories. Enjoy the fresh look and new paint throughout the home, giving it a bright and contemporary vibe. The double detached garage offers ample space for vehicles, storage, and even a workshop area. Energy-efficient windows have been installed to enhance comfort and reduce utility costs, making this home both eco-friendly and economical. Situated in a friendly neighborhood, this property is conveniently close to local amenities, schools, and parks. Crossfield offers the best of both worlds — small-town charm with easy access to modern conveniences. This move-in-ready home is ideal for families seeking a warm and welcoming community. Don’t miss your chance to make this fantastic property yours! (id:51989)
Real Broker
24 Drake Landing Row
Okotoks, Alberta
Welcome to this stunning, nearly 2,500 sq. ft. detached home in the sought-after community of Drake Landing in Okotoks! This spacious home is perfect for families, offering a thoughtfully designed layout with an open floor plan, ideal for both entertaining and everyday living.The main floor features a gorgeous chef’s kitchen with elegant granite countertops, a large walk through pantry, and ample cabinetry for storage. Stainless steel appliances, a spacious island with seating, and stylish finishes make this kitchen both functional and beautiful—perfect for cooking, hosting, and gathering with family. The adjoining living room, complete with a cozy gas fireplace, adds warmth and charm to the space. A dedicated main-floor office provides the perfect spot for working from home.Upstairs, you'll find a bright and roomy bonus room, perfect for a playroom, media space, or additional family lounge. The upper level also features four bedrooms, including a luxurious primary suite with a spa-like ensuite featuring double sinks, a relaxing soaker tub, and a separate shower. The three additional bedrooms offer comfortable spaces and are conveniently located near the shared bathroom, which also includes double sinks—great for busy mornings!The oversized double attached garage provides ample storage, while the full-sized unfinished basement offers endless possibilities. Step outside to the large deck, perfect for outdoor dining and entertaining. The backyard also includes raised planter boxes for a garden and is lined with mature trees, offering privacy and tranquility. Located just steps from a school, a large park, and a playground, this home is in the perfect family-friendly location.Don’t miss out on this incredible home in Drake Landing—book your showing today! (id:51989)
Maxwell Capital Realty
Rrd 92 Twp 542a
Rural Yellowhead, Alberta
Escape to This Stunning 113 Acre Property Minutes From Town, Close to Pavement and Just Over an Hour From Edmonton. Offering the Perfect Balance of Peaceful Country Living and Convenience, This Gently Rolling Property Features Expansive Open Meadows, Lush Treed Forests and Fertile Arable Land. It Also Has a Dug Out For Water Access, Numerous Nature Trails, an Abundance of Wildlife, and it is Fenced. Whether You're Looking to Build Your Forever Home in the Country or Simply Escape to the Tranquility of Nature, This Property Offers Endless Opportunities!! (id:51989)
Century 21 Leading
212, 28 Auburn Bay Link Se
Calgary, Alberta
This beautifully bright and spacious 1-bedroom + den condo in Auburn Bay offers one of the best price-per-square-foot deals in Southeast Calgary. With 676 sq. ft. of well-designed living space, this modern unit features 9’ ceilings, sleek laminate flooring, and an open-concept layout that enhances the sense of space. The gourmet kitchen is equipped with quartz countertops, stainless steel appliances, an under-mounted sink, and a large island—ideal for cooking and entertaining. Expansive south-facing windows and a private patio bring in abundant natural light while offering views of the courtyard and South Health Campus. The generously sized master bedroom features a walk-through closet leading to a well-appointed ensuite, while the versatile den is perfect for a home office or additional storage. This condo also includes underground parking, a storage locker, and access to a large bike room, all within a well-maintained building. Located just steps from the Auburn Bay Lake House, shopping, dining, and public transit, this home offers the perfect blend of space, comfort, and convenience (id:51989)
Exp Realty
140 Carringham Road Nw
Calgary, Alberta
Best priced home in the area with double attached garage!! Priced to sell! Welcome to your new home in the vibrant and sought-after community of Carrington! This exquisite two-storey residence showcases modern, sleek finishes that cater to today’s discerning buyer. The living area is perfect for family gatherings or entertaining guests, while large windows fill the space with natural light. The heart of the home is the gourmet kitchen, equipped with top-of-the-line built-in appliances, stunning quartz countertops, and full-height cabinets. Adjacent to the kitchen, the dining area provides ample space for family dinners and special occasions. Upstairs, you’ll find three generously sized bedrooms, each designed with comfort in mind. The master suite is a serene retreat, complete with a luxurious ensuite bathroom featuring elegant finishes and fixtures. The additional bedrooms are perfect for family members or guests and are serviced by a well-appointed second bathroom. The bonus room offers versatile space that can be used as a home office, playroom, or entertainment area, giving you endless possibilities to tailor the home to your lifestyle. This property also boasts numerous upgrades, including stylish tile in the bathrooms and modern knock-down ceilings throughout. A separate side entrance leads you to a spacious unfinished basement, ready for your creative ideas. With rough-in plumbing for a future bathroom, this space is primed for customization, whether you envision an additional living area, or more bedrooms. As an added benefit, this home comes with a builder warranty and a new home warranty, providing you with peace of mind for years to come. Conveniently located near a shopping plaza and with easy access to Stoney Trail, this property offers the perfect blend of luxury and practicality. Don’t miss your opportunity to own this remarkable home in Carrington! Call your favourite realtor today to schedule your private viewing before it’s gone! (id:51989)
First Place Realty
346, 133 Jarvis Street
Hinton, Alberta
This charming 2-bedroom, 1-bathroom mobile home has been beautifully renovated, offering modern finishes and a cozy living space. With updated flooring and stylish upgrades throughout, it’s ready to move in and enjoy. Perfectly suited for those seeking an affordable and low-maintenance home, this mobile home is ideal for first-time buyers or anyone looking to downsize. Outside features a large covered patio and a large fully fenced yard with a powered shed. Conveniently located near shopping and local amenities, it provides the perfect balance of comfort and convenience. (id:51989)
Royal LePage Andre Kopp & Associates
1510 47 Street Se
Calgary, Alberta
Attention investors and developers! This property is being sold together with 1516 47 St SE, creating a substantial 100' x 120' (12,000 sf) combined lot with immense development potential. There is potential to get up to 8 townhomes with 8 legal basement suites, for a total of 16 units. This redevelopment project could cater to Calgary's growing demand for housing. Currently featuring a LEGAL SUITED HOME, with tenants in place. The functional main floor offers a spacious living room, a bright white kitchen, a full bathroom, and three generously sized bedrooms. The lower level features a fully developed legal suite with its own separate entry, full kitchen, shared laundry, full bathroom, and one bedroom. The exterior of the home is equally impressive, with an oversized detached double garage, an additional parking pad, and a beautifully landscaped private yard perfect for entertaining. Whether you're an experienced builder or developer seeking your next project or an investor looking to capitalize on cash flow and future development possibilities, this offering is truly exceptional. (id:51989)
Royal LePage Metro
284 Desert Blume Drive Sw
Desert Blume, Alberta
Experience luxury living in this executive walk-out bungalow nestled in the prestigious Desert Blume golf community. The incredible view lot offers stunning sunsets, lush greens, and a picturesque pond to be enjoyed from both the deck and visible through the home’s expansive windows that flood the interior with natural light. With its high ceilings and grand yet functional design, this home boasts impressive street appeal, exceptional craftsmanship, and high-quality finishes, including gorgeous hardwood floors throughout the main living spaces. At the heart of the home, a chef’s dream kitchen features custom cabinetry, granite counters, a huge island, and a butler's pantry. High-end appliances and ample prep space make cooking a delight. The spacious dining room and cozy living room are perfect for hosting gatherings. The living room is accented by an impressive floor-to-ceiling fireplace and incredible views through the surrounding windows. The main floor offers two bedrooms and two full bathrooms, one of which is the primary suite with a spa-like ensuite. This retreat boasts heated floors, a tile shower, a separate air tub, and a large walk-in closet. The main floor is completed by a spacious laundry room with access to the oversized triple garage with heated floors, a workspace, and ample storage. The walkout basement is an entertainer’s paradise, featuring a huge recreation room with a built-in entertainment unit and a pool table. The theatre room comes equipped with theatre seating, a projector and screen, surround sound, a microwave, mini fridge, and dishwasher for a complete cinema experience. The basement also features two very large bedrooms, each with walk-in closets and a shared Jack and Jill 4-piece bathroom. Additionally, there is a convenient half bath with a heated towel rack, perfect for post-hot tub use. The meticulously landscaped yard includes yard lights, a fire pit with a gas line, a serene waterfall, and extensive brickwork. Enjoy the views fro m the upper deck, which is partially covered, or from the lower walk-out deck, complete with a hot tub and large patio area. The home also features heated floors in the basement, garage, laudry room, and ensuite. A tile roof ensures durability and classic aesthetic appeal.This home exemplifies quality craftsmanship and attention to detail. Immaculate and perfectly maintained, it represents a blend of classic design with modern upgrades, offering an unparalleled living experience. (id:51989)
RE/MAX Medalta Real Estate
30 Roselawn Crescent Nw
Calgary, Alberta
Experience the pinnacle of luxury living in the coveted Rosemont neighborhood! This newly constructed, custom-designed bungalow, just steps from the serene Confederation Park, is a true architectural gem. Offering a seamless blend of contemporary style and timeless elegance, this home is designed for those who appreciate the finest in both form and function.As you step through the grand foyer, you'll immediately sense the spaciousness of the home, with soaring 10-foot ceilings throughout the main floor, creating an open, airy atmosphere. Rich hardwood flooring flows gracefully across the living spaces, enhancing the home's refined aesthetic. The expansive living room is bathed in natural light, with large windows that showcase the beauty of the interior and offer stunning views of the surrounding area. A custom-designed library wall adds an exclusive touch, making this home unlike any other.On the main floor, you’ll find three generously sized bedrooms, including the luxurious primary suite, which features a walk-in closet and a spa-inspired ensuite with a freestanding tub, large walk-in shower, and double vanity. Two additional full bathrooms and a powder room off the kitchen provide added convenience.The chef’s kitchen is nothing short of spectacular, with an enormous 18-foot island perfect for entertaining or casual dining. A massive walk-in butler’s pantry provides ample storage and organization for all your culinary essentials, while the stone backsplash—expertly installed by a masonry craftsman—adds a striking design element.The dining room, illuminated by natural light from expansive doors that open to the deck, offers the perfect setting for entertaining guests. Picture yourself hosting dinners and enjoying the beautiful surroundings of Rosemont from this inviting space.Descend to the fully finished basement, where you'll find a custom-built locker system, ideal for organizing your belongings after parking in the oversized drive-under garage. This garag e is every car enthusiast's dream, offering both functionality and sleek style.Outside, the backyard features a sports court, ideal for hosting your own pickleball tournaments or enjoying recreational activities.Don't miss your opportunity to own this extraordinary home. Schedule a private viewing today and experience the ultimate in high-end living in Rosemont. For more details, including photos, builder plans, and more, click the links below. (id:51989)
Exp Realty
404, 3204 Rideau Place
Calgary, Alberta
It’s 5PM and you have shut your computer down after a long day. Now you are thinking about the 30–60-minute drive you have home. You get in your car and turn the radio on, and it tells you that there’s been an accident on Deerfoot Trail. You start thinking there must be something easier. There is, and it’s a 10-minute drive from your office and you can walk there when the weather is nice. After parking your car in the heated parking garage, you take the elevator to your home. Your condominium is nestled above the city with ample trees and foliage. You open the door, and breathe, home. You look around at your sunny and cheerful condominium. This one-bedroom /one bath condominium has been renovated which includes an open kitchen with room to gather. You turn the TV on while you cook dinner and then feeling exhausted you take your dinner into the living room. Behind the living room is a serene space with room for a desk and sitting area where you can look out the windows at the large green space. The space offers endless options. As evening rolls in you head into the bathroom for a hot shower before tossing in a load of laundry and crawl into your king-sized bed. If queen is more your style place your bed and then you have ample room to move the closets into the bedroom. This community has a pool, meeting room and is a short stroll to Stanley Park. It also has running paths that meander through the City parks. This condominium is ideal for a professional working downtown or a retiree looking to downsize with the ability to walk to the basics like groceries, shopping and pharmacies. Come and check out this delightful condominium. (id:51989)
Exp Realty
12121 124 St Nw
Edmonton, Alberta
NO CONDO FEE ! Central Edmonton Location very close 10 minutes to city center, Nait, Royal Alexandria Hospital, trending 124 street, schools, shopping, community league, Yellow Head Freeway. Newer Raised Bungalow, open kitchen great room floor plan, 3 bedrooms main floor, primary bdrm has ensuite, also 4 piece washroom, Laundry on the main floor. Legal Basement Suite separate entrance also open kitchen to great room area, 2 bedrooms, 4 piece washroom, laundry in the basement makes distict and separate living between main floor and basement. Single detached garage is perfect for all seasons. Presently rented main ( $1795 per month ) lower basement ( $1300 ) makes fabulos $3095 per month income, both main and lower are leased till July 31, 2025. Adjacent side of duplex 12119 may also be available. Perfect to live in owner ocuppied with extra income renting one of the levels, perfect for owner occupied for extended families of all ages living together yet having privacy. The ultimate rental investment also (id:51989)
Coldwell Banker Mountain Central
10333 162 St Nw
Edmonton, Alberta
Excellent quiet residentail location Newer Half Duplex raisred Bungalow No Condo Fees walking distance to schools, major shopping, and services, transportation, and Hospital 5 minute Drive. Presently Managed and rented by Davies Property Management Super Income of $3075 per month with legal bsmt suite. Bright open floor plans up and down with single detached garage perfect for winter season. Spacious open bright main floor over 1030 sq ft has modern counters, kitchen and washrooms, low mainteance floor, bright and light. The legal suite with separate entrance to the lower level basement has large living great room area with open kitchen, 2 bedrooms, and 4 piece washroom plus laundry. This Exceptional property would be ideal to live in as home residence with extra income generated from separate rental or would be Fantastic remaining as a Income Property with Very Very Good Rental Cash Flow. Also Potential of adjacent side of duplex 10331 for sale also great income $3225 per month. Many Many Options Here !! (id:51989)
Coldwell Banker Mountain Central
10220 150 St Nw
Edmonton, Alberta
Fantastic Newer Raised Bungalow Half Duplex NO Condo Fee, great central west location only 2 minutes to schools, shopping, Jasper Gates Plaza, transportation, future LRT, Grovenor, Crestwood Communities. Presently rented managed by Davies Property Mangement. This Property Has Excellent Income !! Main floor is bright and open. The main floor features Primary Bedroom with 2 piece ensuite, 2 more bedrooms, 4 piece washroom & laundry. Open concept kitchen great room eating area has a very spacious feel, modern design. Upgraded counters, cabinets and low mainteance laminate flooring. The Exterior Side Entrance to the bsmt is also very bright, comfortable with the basement having second kitchen, 4 piece washroom, 2 bedrooms. For You Vehicle Perfection Plus a much needed single detached garage makes Winter Much Easier ! Great Property, Excellent Value !!! A Fantastic Investment. Great Living (id:51989)
Coldwell Banker Mountain Central
35 Copperstone Common Se
Calgary, Alberta
This south-facing townhome offers a perfect blend of comfort and convenience, ideal for hosting family and guests for extended stays with its multiple living room and bedroom spaces. Located near parks, schools, public transportation, shopping, and major routes like Deerfoot and Stoney Trail, the home is perfectly situated for easy access to everything. The unit is filled with natural light, providing warmth in the winter and a lovely patio for outdoor enjoyment. One of the few units in the complex with an AC unit, this home has been well-maintained, with regular service to the AC, furnace, and ducts. The kitchen boasts granite countertops, a large island, stainless steel appliances, and a gas range/stove. Big windows flood the home with natural lighting throughout. On the second level, you'll find a bright and spacious primary bedroom with a walk-in closet and generous ensuite, plus an additional bedroom and a full bathroom. The third level features a cozy living area and an enclosed den, perfect for a home office or flexible space. The partially developed basement awaits your finishing touches. With a large storage area under the stairs and its proximity to Stoney Trail, ample shopping, schools, and South Health Campus, this home is both practical and inviting. (id:51989)
Real Estate Professionals Inc.
311, 750 Harvie Heights Road
Harvie Heights, Alberta
This mountain retreat is perfectly positioned en route to Banff and just minutes from Canmore. Offering the ideal blend of adventure and relaxation, this modern 2 bed/3bath escape features a contemporary open-concept design, complete with stainless steel appliances, quartz countertops and stylish finishes throughout. Designed for both comfort and entertaining, the spacious dining area flows seamlessly onto a private balcony, where you can bask in breathtaking mountain views and enjoy the fresh alpine air. After a day of exploring or an afternoon at the Canmore Golf Club, unwind in the complex’s hot tub or take advantage of the scenic hiking and biking trails just steps from your door. Whether you’re seeking a weekend warrior getaway or a savvy investment, this property is short-term rental approved on platforms like Airbnb and VRBO—offering excellent income potential. GST may be deferred—consult your accountant for details. Don’t miss this rare opportunity to own a slice of the Rockies! (id:51989)
Century 21 Nordic Realty
510, 111 14 Avenue Se
Calgary, Alberta
Are you looking for a little more flexibility from your condo? This pet-friendly, Airbnb-friendly building allows you and your furry friends to live here and make some extra cash by renting it out while you’re away! Or add this value-priced 2-BEDROOM condo with UNDERGROUND PARKING in a prime inner-city neighbourhood to your long-term rental portfolio! A stone’s throw from the Saddledome, Stampede Grounds, LRT station and the upcoming Events Centre, this is a vibrant location with a Walk Score of 96 and Bike Score of 94! Located on the 5th floor of this concrete tower, this unit faces SOUTH toward the courtyard area of the building. Enjoy natural light all day long! Turn the enclosed solarium into a space for all of your plants, extra storage or even a little workout spot while you still have a fully outdoor balcony to enjoy Calgary’s long summer nights. This unit is freshly painted and has a spacious layout. Flooring needs to be replaced but this unit is priced accordingly so a buyer can choose their preferred flooring and make this unit their own. Open-concept layout and large rooms throughout, including a nice storage room right in your unit. In-suite laundry can be added in this building with board approval and a bright laundry room with many machines is located on the ground floor. Secure underground parking spot is conveniently RIGHT beside the elevator :) Fantastic potential with this inner-city condo! Immediate possession available. (id:51989)
Century 21 Bamber Realty Ltd.
1, 8112 36 Avenue Nw
Calgary, Alberta
Discover the perfect blend of convenience, comfort, and lifestyle in this beautifully maintained upper end-unit, now available for immediate move-in! Nestled in a clean, well-run complex in a highly desirable neighborhood of Bowness, this property offers everything you need for modern living. Situated steps away from the transit, this home provides quick access to downtown. Enjoy the convenience of being close to scenic river pathways, bike trails, and a nearby grocery store. For outdoor enthusiasts, Canada Olympic Park (COP) and the #1 highway are just minutes away, making weekend mountain getaways effortless.This spacious 3-bedroom, 1-bathroom unit has been well cared for and features ample closet space to keep you organized. The bright and inviting south-facing dining and kitchen area is flooded with natural light, creating the perfect spot to enjoy your morning coffee. Step out onto your private balcony, which overlooks the complex’s green space, offering a peaceful retreat right outside your door.As an upper unit, you’ll enjoy the added privacy and quiet of having no neighbors above you. Plus, condo living means no more shoveling snow or mowing the lawn – the board takes care of it all, leaving you more time to enjoy life.With its unbeatable location, thoughtful updates, and low-maintenance living, this unit offers incredible value. Don’t miss out – schedule a viewing today with very short notice! (id:51989)
Prep Realty
612 Baywater Manor Sw
Airdrie, Alberta
Welcome to your dream home in Bayside ! This unique 2024 construction 5-bedroom, 3.5-bath gem offers the perfect blend of modern elegance and comfort, designed to meet all your family's needs. As you step inside, you'll notice the thoughtful layout, featuring a main floor flex room, ensuring convenience and flexibility for multi-generational living or a home office space. One of the standout features is the private primary suite, offering a luxurious retreat within your own home. The home boasts 9-foot ceilings on both the basement and main floor, amplifying the sense of space and offering a bright and inviting ambience throughout. The side-entrance to the basement further enhances the potential for this home. Located in the heart of Bayside, this stunning home offers the peace and privacy you desire. Being a 2024 built House, you can still sense the freshness of the house, providing the opportunity to create lasting memories and put your personal touch on every aspect. The property is in close proximity to a school, making it perfect for families with children. THE 2 bedroom ILLEGAL SUITE offers unique feature to this property. Don't miss this incredible opportunity to own this marvel home with unique features and a prime location. (id:51989)
First Place Realty
17828 109 St Nw
Edmonton, Alberta
Welcome to this stunning home in highly sought after Chambery! The main floor makes a statement with its open staircase, leading into a seamless living and dining space where bright white cabinetry and stone accents create a refined aesthetic. A cozy stone fireplace anchors the space, while a walk-through pantry and closet offer both style and function. A unique main-floor office or additional bedroom provides lots of flexibility. Upstairs, a spacious family room awaits, along with the stunning renovated primary ensuite featuring a beautifully renovated 5-piece ensuite with a freestanding soaker tub. The fully finished basement is an entertainers dream, complete with a sleek bar, a fireplace-lit rec room, and a private cinema to enjoy movies in style. Too busy for the gym? No worries, because there's an additional room which is all ready for gym equipment with a built in sauna or use as a room! Relax in the sunny backyard that's got plenty of entertaining space. Don't miss out! (id:51989)
Liv Real Estate
100 Valley Ridge Heights Nw
Calgary, Alberta
Welcome to Valley Ridge! This meticulously maintained 3-bedroom, 3-bathroom home in the sought-after complex, the Highlands of Valley Ridge seamlessly blends modern elegance with cozy charm. As you step inside, rich hardwood floors guide you into a spacious open-plan living area, where the heart of the home unfolds. The gourmet kitchen is a chef’s dream, featuring sleek quartz countertops, stainless steel appliances including a gas stove, and a large island perfect for casual dining or entertaining. Adjacent, the dining area provides ample space, and plenty of natural light from large windows and patio doors, offering backyard views. Relax in the cozy living room, where a tile fireplace invites you to unwind. The serene primary suite offers a peaceful retreat, with more than enough space for a king bedroom set, and a full ensuite bathroom. The second bedroom is also spacious and conveniently located next to the second full washroom. The fully finished lower level provides a sprawling recreation room that provides access to a flex space, used as a 3rd bedroom and full bathroom—ideal for family fun or guests. Nestled in the desirable Valley Ridge community, this home reflects pride of ownership and is move-in ready, complete with central A/C. With its prime location near parks, trails, and quick access to Stoney Trail and the mountains, this opportunity is not to be missed. Schedule your private tour today and experience the lifestyle you’ve been dreaming of! (id:51989)
RE/MAX First
12806 Royal Boulevard
Grande Prairie, Alberta
Immaculate two-storey with a walkout basement, backing onto the pond in Royal Oaks! This home offers a million-dollar view, a triple garage, and an extensively upgraded exterior—all in a prime location just steps from parks, walking trails, and a school. Meticulously maintained by its original owners, this property showcases modern finishes inside and out, a premium drainage system, and professionally designed landscaping featuring imported Italian tile, extensive concrete work, and hardwired ambient lighting. Inside, the bright and open layout is designed for both comfort and style. The living room centers around a stunning feature wall with a sleek fireplace, while large windows bring in an abundance of natural light. The kitchen is beautifully appointed with sleek white cabinetry, quartz countertops, a stylish backsplash, and a generous walk-in pantry. The dining area opens onto a west-facing deck, offering unbeatable sunset views over the pond. Upstairs, the bonus room offers a cozy retreat, while the primary suite is a true getaway, featuring vaulted ceilings, double doors, a spa-inspired ensuite with a soaker tub, double vanities, a massive tiled shower with rain & standard showerheads, and a spacious walk-in closet. Two additional bedrooms, a full bathroom, and a convenient second-floor laundry room complete the upper level. The walkout basement remains undeveloped, presenting huge windows, high ceilings, and endless potential to expand your living space. The triple garage is oversized, with high ceilings and custom cabinetry for maximum storage and functionality. With high-end finishes, stunning views, and incredible attention to detail, this home is a rare find in Royal Oaks. It's more than just a home, it’s a lifestyle upgrade—offering modern comfort, thoughtful upgrades, and unbeatable scenery. Don’t miss your chance to own one of the most beautifully maintained homes in the area. Call or message today to book your private showing! (id:51989)
Sutton Group Grande Prairie Professionals

