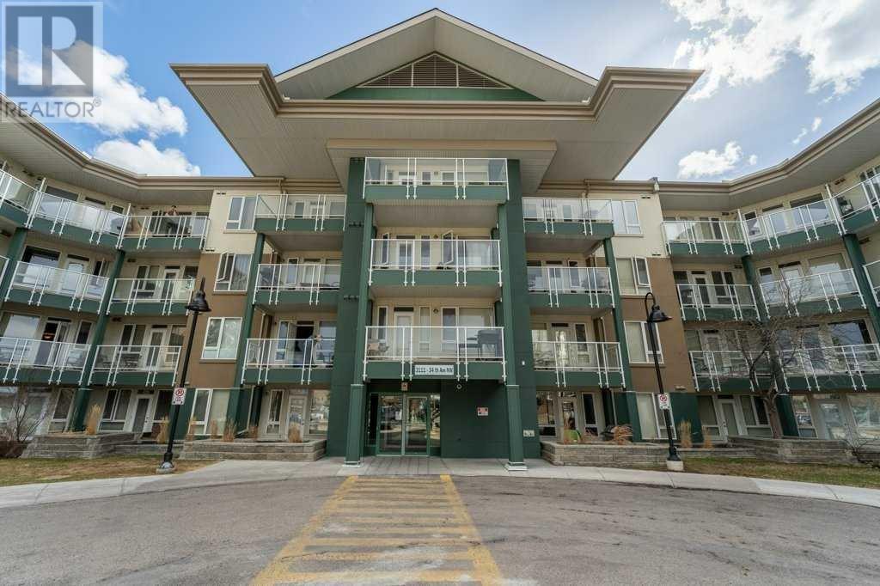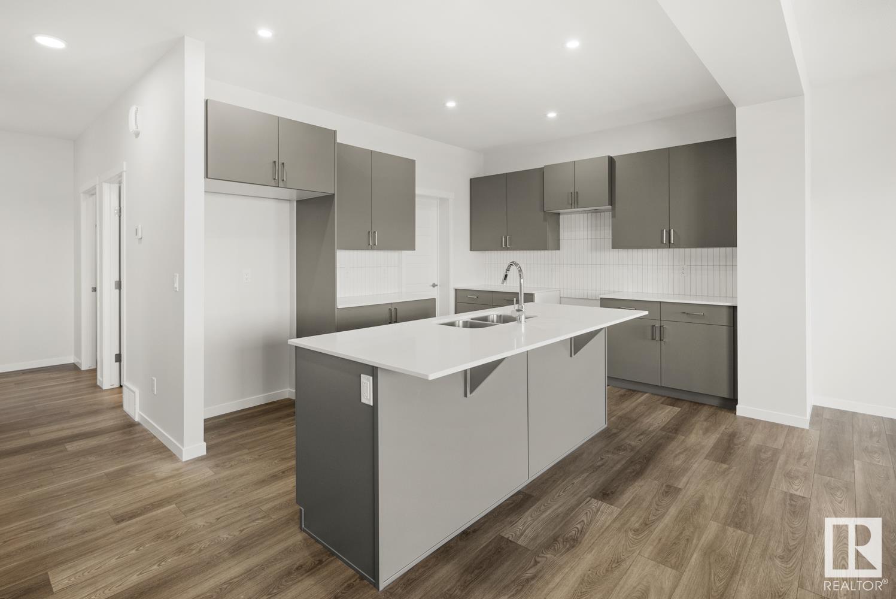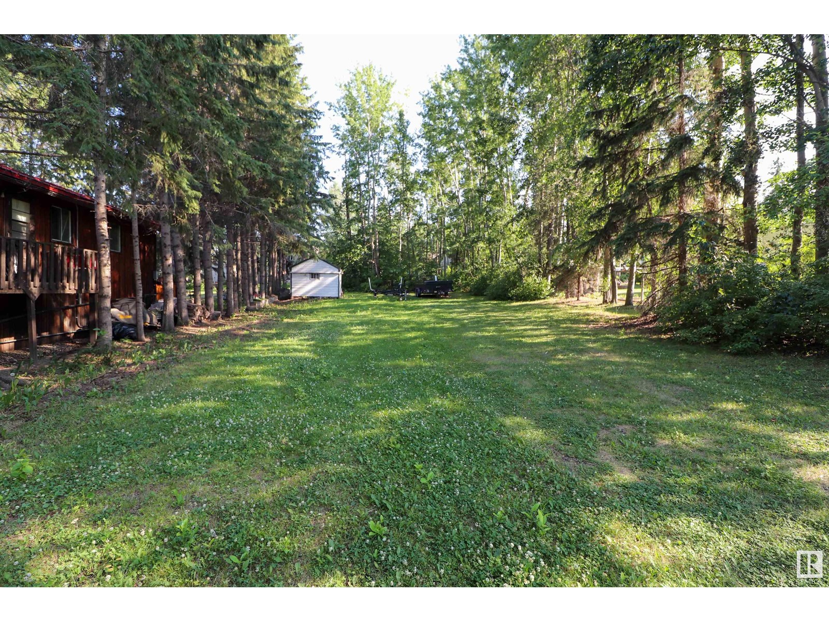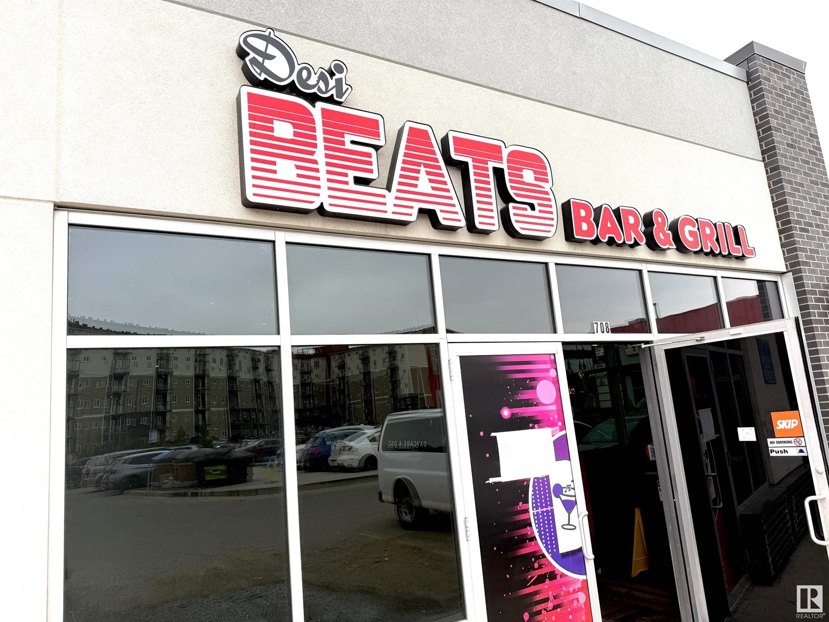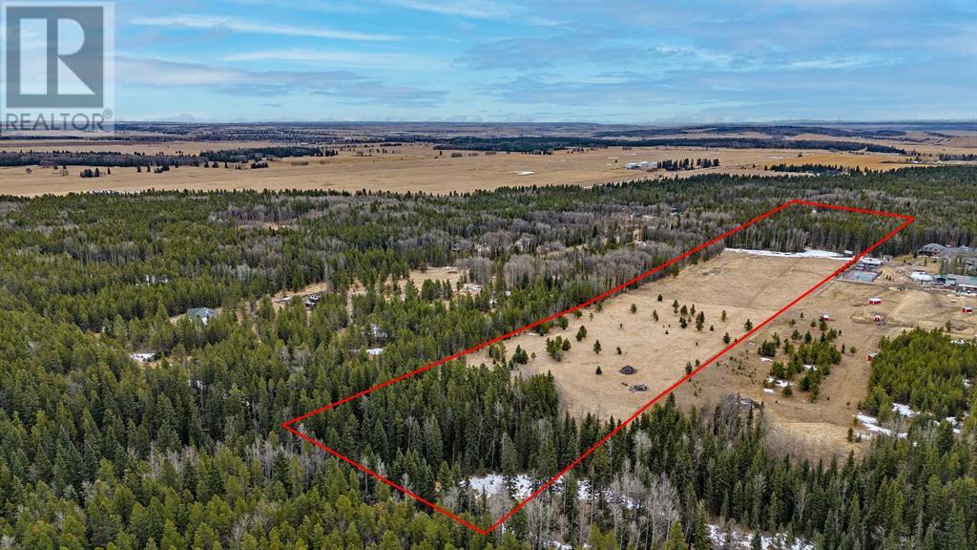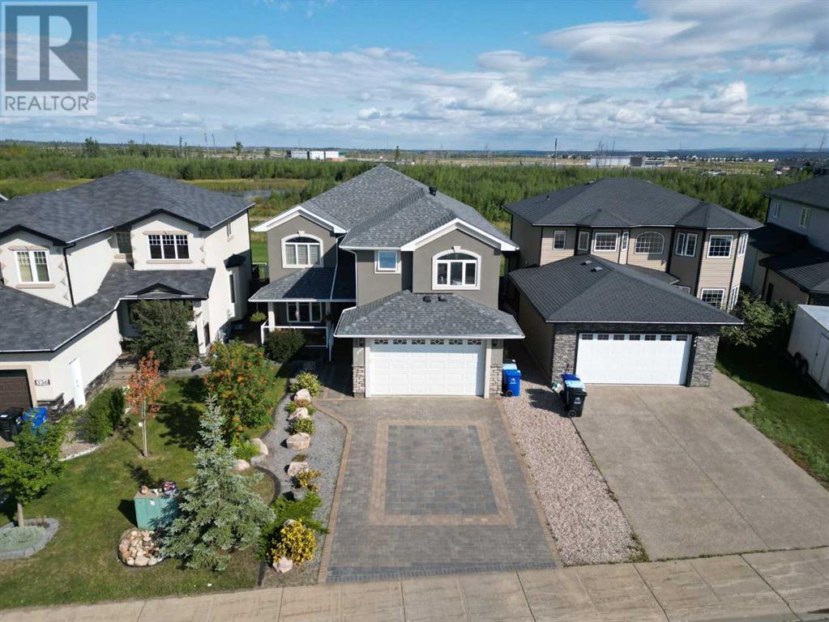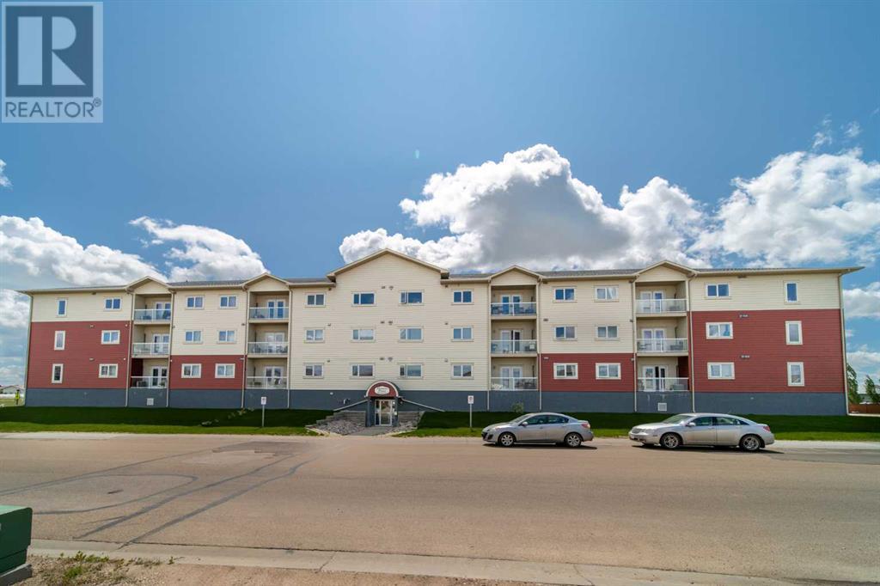looking for your dream home?
Below you will find most recently updated MLS® Listing of properties.
74 Sage Bluff Circle Nw
Calgary, Alberta
****CHOCOLATE OPEN HOUSE – May 4th from 2 to 4 pm - We are drawing for some amazing CHOCOLATE prizes at our OPEN HOUSE! – A MAXI KINDER giant CHOCOLATE SURPRISE, A Freddo Slapshot CHOCOLATE Hockey Player and a Freddo Superwheel Milk CHOCOLATE Truck! ENTER TO WIN! Welcome to 74 Sage Bluff Circle. This immaculately maintained townhouse is located in the desirable North West community of Sage Hill. This beautiful unit offers more than just a place to live—it offers a lifestyle. With easy access to main roadways, shops, restaurants, schools, walking paths and more, the location can't be beat. This unit boasts over 1200 sq feet of thoughtfully designed living space, an attached garage, and a functional layout which includes 2 large primary suites. Upon entering the unit, there is a mud room with a closet and access to your private oversized garage offering ample space for parking and additional storage. Head upstairs into the main open concept living room and kitchen space where you will find the bright kitchen. This chef's kitchen includes quartz countertops, upgraded stainless steel appliances and plenty of storage with a large pantry. An island adds counter space and seating space. The rest of the main floor is spacious with vinyl plank flooring throughout and can accommodate living room furniture, a dining table and a work space. It is finished off with a balcony and 2-piece bathroom. On the third floor, you will find the fantastic dual primary bedrooms, each complete with 4-piece full-bath ensuites and large closets. The laundry is also conveniently located on this floor. The unit is fully equipped with Hunter Douglas Blinds bringing modern touches throughout. Whether you're looking for a fantastic family home or an investment opportunity in a desirable rental market, this property offers everything you need! Book your showing today! (id:51989)
RE/MAX Realty Professionals
7428 Colonel Mewburn Rd Nw
Edmonton, Alberta
Come home to the desirable Griesbach community in NW Edmonton. On your corner lot, walk in your front porch to enjoy the main floor bedroom / den / office with sliding glass door, open concept kitchen, dining nook & living room with 9’ ceilings. Your kitchen features an island and corner pantry & has convenient 2 pc bathroom with easy access to your SW backyard. Upstairs, enjoy a king size primary suite with 4pc ensuite with shower & soaker tub with a walk in closet plus 2 additional bedrooms with a 4pc bathroom. This home boasts a finished basement with a family room, laundry room, cold storage room & 3pc bathroom. There is an abundance of storage space in the home & in your insulated double detached garage just off the alley! In the summer enjoy your SW facing backyard with raspberries, cherry & apple trees or walk to nearby parks. Located on a quiet street – you are convenient to Anthony Henday, and all the shopping/medical services 153 Ave or easily access downtown from this lovely home. (id:51989)
Schmidt Realty Group Inc
229, 3111 34 Avenue Nw
Calgary, Alberta
LOCATION, LOCATION, LOCATION!Just steps from the University of Calgary, the C-Train station, and only minutes to the Foothills & Children’s Hospitals and Market Mall—this renovated condo offers unbeatable convenience and incredible value for both homeowners and investors.This stylish, move-in-ready unit includes titled underground parking and a titled storage locker, and showcases a smart open-concept layout with 9-foot ceilings, brand new vinyl plank flooring, fresh paint, and updated trim throughout.The modern kitchen is a standout, featuring:• New quartz countertops• Custom stone tile backsplash• New black undermount sink with tall arc faucet• Five appliances: fridge (new the last few years), wall oven, cooktop, built-in dishwasher & over the stove built in microwaveThe spacious bedroom includes a walk-through closet and access to the beautifully updated full bathroom, complete with quartz counters, new flooring, updated lighting, and modern fixtures.You'll love the sun-drenched east-facing living area, which opens to a large covered balcony with a gas BBQ hookup—ideal for morning coffee or evening gatherings.Extras include a brand new full-size stacked washer and dryer and plenty of in-suite storage.The building offers a secure entry, on site building manager, three elevators, fitness centre, party room, and a landscaped communal courtyard with BBQ areas and plenty of seating.Whether you’re a student, professional, or investor—this is the one that checks every box. (id:51989)
Cir Realty
224 Cree Road
Fort Mcmurray, Alberta
Welcome to 224 Cree Road: This turn-key detached home offers a spacious 24x26 heated garage, an oversized pie-shaped lot, and NO CONDO FEES! Meticulously maintained and recently appraised, this home is ready for its new owners. The large paved driveway comfortably accommodates four or more vehicles, with plenty of room to park recreational toys or trailers thanks to convenient yard access. The garage is a dream for hobbyists or professionals, featuring in-floor heating, hot and cold water, and an expansive workspace ideal for any project. Step outside to enjoy the warmer months on the two-tiered deck, complete with a private, enclosed area perfect for a hot tub. The oversized lot offers endless possibilities for outdoor living and storage while providing space to relax and unwind with no neighbours behind you and direct access to many trails while backing onto Tower Road.Inside, the open-concept living space is both inviting and functional. Luxury vinyl plank flooring and new living room windows enhance the home’s fresh appeal, while the warm-toned kitchen cabinets, island, and walk-in pantry provide plenty of room for cooking and entertaining. The primary bedroom is a private retreat, offering a walk-in closet, a four-piece ensuite bathroom, and ample space to comfortably fit a king-size bed. At the opposite end of the home, you’ll find two additional bedrooms and another four-piece bathroom—an ideal layout for added privacy and convenience. Whether you’re looking for a home with space, comfort, or the perfect garage setup, 224 Cree Road is a rare find. Schedule your private tour today! (id:51989)
The Agency North Central Alberta
Unknown Address
,
Turnkey Grocery and Convenience Store Opportunity! Well-established convenience store in a high-traffic area with steady walk-in clientele. Offering a wide variety of snacks, beverages, household items, and lottery. Clean, organized space with reliable sales and low overhead. Ideal for an owner-operator or family-run business. Don’t miss this great opportunity to be your own boss! (id:51989)
Initia Real Estate
4703 26 Avenue Sw
Calgary, Alberta
Prime location!!! Unique opportunity to own a Stunning corner lot with H-GO ZONING, This home is fully finished and is ready for you to move in! It features new furnace 2024, oversized heated detached garage, Electrical panel 2022. As you enter the home you'll find an open-concept living room, dining area, Kitchen with quartz counter tops and stainless steel appliances, with large new windows that fill the space with natural light. 2 spacious bedrooms and a full bathroom. The finished basement offers even more space, including a mini bar with a large rec area, an additional bedroom, with full bathroom, and a convenient laundry room. Settle in now so you can start enjoying the huge south facing backyard, perfect for summer gatherings, BBQs or simply relaxing in the sun. There is plenty of room for outdoor furniture, play areas, even a garden if you like - Ideal for making the most of the warm months. Conveniently located close to Downtown Calgary, main roads like Glenmore, Crowchild and Stoney trail, Mount Royal University, 17th Ave... And more (id:51989)
Cir Realty
17428 3 St Nw
Edmonton, Alberta
Welcome to Marquis – where nature meets modern living! This sunlit tree backing home offers over 2,000 sqft of thoughtfully designed living space. With a side entrance offering the potential for a future basement suite, this home provides flexibility for growing families or added income potential. The kitchen features quartz countertops, ample cabinetry, and an open-concept layout that’s perfect for entertaining or family gatherings. As you ascend the open staircase to the second floor, you’ll find a spacious central bonus room, two generously sized bedrooms, a conveniently located laundry room, and the primary suite. The primary bedroom offers plenty of space and a luxurious five-piece ensuite designed for your comfort and relaxation. Nestled in the community of Marquis, you'll enjoy scenic walking trails, a community playground, and the serenity of nature—making this the ideal place to call home. (id:51989)
Maxwell Challenge Realty
24062 236 Avenue E
Rural Foothills County, Alberta
This exquisite custom-built bungalow with a walkout basement offers over 14,000 sq ft of luxurious living space on 4.66 acres just south of Calgary. From the moment you arrive beneath the porte-cochère—crowned with a striking steel chandelier—you’re greeted by timeless craftsmanship, featuring natural stone, 100-year-old reclaimed barnwood, and a design that blends rustic elegance with modern convenience. In addition to the main residence, the estate includes a private nanny suite with hydraulic lift and a beautifully appointed carriage house with a double attached garage—perfect for multigenerational living or guests. Step into the grand great room, where a floor-to-ceiling stone fireplace, 13’ coffered ceilings and the surrounding windows overlooking the Bow River impress. White oak hardwood, 12” custom stone baseboards, solid wood doors, stone counters, and Gaulhofer triple-glazed windows and doors are a few of the home's features and unmatched quality. The home is fully automated with heated floors, zoned climate control, and in-floor up-lighting, all while showcasing panoramic views of the Bow River and serene morning sunrises. The chef’s kitchen impresses with dual islands and includes professional grade luxury built-in appliances, 60" Wolf Gas Range and Dekton countertops. A hidden prep pantry offers two freezers, custom shelving, and a peninsula island. Step out to a patio with Phantom screens, TV hookup, and gas line for al fresco dining. The elegant dining room provides an abundance of space for hosting and opens onto a wraparound deck with glass railing, gas fire bowls, planters, and built-in speakers, all overlooking the Bow River. The primary retreat features vaulted ceilings, private patio access, a natural stone fireplace, and a spa-inspired ensuite with dual vanities, jetted tub, and a Kohler steam shower with rain head and pebble floor. The walk-in closet offers a custom island, built-ins, and bay window bench. Two additional bedrooms share a 4-piec e ensuite. The main floor also features a custom laundry room, executive home office, and cedar-lined sunroom with barnwood beams and a waterfall wall. The walkout basement is an entertainer’s dream with a Brunswick bowling alley, onyx bar, home theatre, gym, cedar sauna, lounge, second bar, three more bedrooms (one with ensuite), den, additional bathroom, and laundry. The concrete patio, irrigated lawn, firepit, and Phantom screens create the perfect outdoor escape. The garage accommodates 8 vehicles with stackers and connects to an oversized mudroom with individual lockers and Blanco sink. The 1,800+ sqft nanny suite includes a kitchen, living room, two bedrooms with ensuites, and private HVAC. The 1,300+ sqft carriage house features vaulted ceilings, Juliet balcony, open-concept kitchen, luxury bath, laundry, deck, and double garage. Located 15 minutes from Calgary and Okotoks, near Policeman’s Flats, this legacy estate is the perfect blend of refined luxury, privacy, and natural beauty. (id:51989)
RE/MAX First
9121 152 St Nw
Edmonton, Alberta
Visit the Listing Brokerage (and/or listing REALTOR®) website to obtain additional information. INFILL READY LOT in one of Edmonton’s top neighborhoods! This RS-ZONED LOT is ideal for a 4-PLEX WITH LEGAL BASEMENT SUITES — totalling 8 UNITS (pending approval of all required City permits).—totalling 8 UNITS. ASBESTOS ABATEMENT COMPLETE & READY FOR DEMO. Situated on a QUIET STREET near SCHOOLS, TRANSIT, PARKS, SHOPPING, and the NEW LRT LINE—perfect for strong RENTAL DEMAND. A TURNKEY LOT with key prep work done—ready for your next INFILL BUILD. (id:51989)
Honestdoor Inc
323 3 St
Rural Lac Ste. Anne County, Alberta
Welcome to Ross Haven! 60'x120' Lot. This location is the perfect retreat from the City & only a 40min drive to Edmonton. Located on a quiet street, easy to access & ready to redevelop with trees only on the property borders & no time requirement to build. Only a 50 second walk to the water via the rear backing greenspace. Your family will love spending time in the Village or lake. A great investment today & for the future! Power, gas & sewer at property line. (id:51989)
RE/MAX River City
167 Panora Way Nw
Calgary, Alberta
Welcome to your dream home in the charming community of Panorama Hills! This stunning property, built by Looma Homes, offers over 3,200 square feet of luxurious living space, perfect for a growing family. As you approach the house, you'll be greeted by an inviting double-front car garage, providing ample parking and convenient access. Step inside to find a thoughtfully designed main floor featuring a versatile office/bedroom, ideal for remote work or guest accommodation. The full bathroom ensures comfort for family and visitors alike. The heart of the home is the expansive family room, perfect for gathering with loved ones, while the elegant living room offers a serene space for quiet moments with a beautifully tiled gas fireplace. For culinary enthusiasts, the spice kitchen is a delightful addition, allowing for hassle-free meal preparations. Venture upstairs to discover four spacious bedrooms, including two luxurious master suites, each boasting ensuite bathrooms and walk-in closets. A convenient laundry room and a bonus room provide extra functionality, while a Jack and Jill bathroom connects to another bedroom, making it perfect for siblings or guests. The basement is a true gem, offering a two-bedroom legal suite with a separate entrance, ideal for rental income or accommodating extended family. This home is adorned with high-end finishes throughout, including an exquisite maple feature wall, triple-pane windows for enhanced energy efficiency, and beautiful hardwood floors that add warmth and elegance. The two-tone kitchen is a chef's delight, complemented by an exceptional selection of light fixtures that illuminate the space with style. Located just minutes from major highways, schools, and shopping centers, this property ensures that you're never far from the essentials. With an abundance of windows allowing natural light to flood the home, you'll enjoy a bright and welcoming atmosphere year-round. Don't miss this perfect opportunity to create lasting memori es in a home that truly has it all! (id:51989)
Prep Realty
116, 4350 Seton Drive Se
Calgary, Alberta
Welcome to this beautifully appointed top-floor unit in the heart of Seton! This 2-bedroom, 2-bathroom condo offers an open-concept layout with over 965 sq. ft. of functional living space. The spacious wraparound balcony offers fantastic southeast views—perfect for morning sun and evening relaxation. The upgraded kitchen features premium two-tone cabinetry, quartz countertops, a stylish tile backsplash, stainless steel appliances, and an oversized undermount sink. The dining area opens directly onto the balcony through large patio doors, and the living room offers plenty of space for entertaining or relaxing. The primary bedroom includes a generous walk-in closet and a modern ensuite with double sinks and a large glass shower. The second bedroom is ideally positioned on the opposite side of the unit for privacy and is adjacent to the second full bathroom. Additional highlights include in-suite laundry, underground parking, and a separate storage locker. Located just steps from South Health Campus, YMCA, Brookfield Residential Community Centre, restaurants, and retail. Quick access to transit, parks, and major roadways. Don’t miss this opportunity to own a top-floor unit in one of Calgary’s fastest-growing communities! (id:51989)
RE/MAX Real Estate (Central)
0 Na Wy Nw Nw
Edmonton, Alberta
Turnkey Indian Restaurant & Bar opportunity in a high-traffic plaza in Tamarack, Southeast Edmonton, near Whitemud Drive and Anthony Henday. This well-established spot is popular with locals and known for its authentic cuisine and inviting atmosphere. Fully licensed with a professional kitchen, high-end equipment, and ample dine-in seating. Whether you're looking to continue under the existing brand or introduce your own concept, this flexible space is ready to support your vision. Surrounded by residential neighbourhoods and retail anchors, it benefits from consistent foot traffic and strong community presence. Ideal for an experienced operator or an ambitious entrepreneur ready to make their mark in Edmonton’s thriving food scene. Don’t miss this chance to own a proven location with great potential. (id:51989)
Maxwell Polaris
16222 19 Av Sw
Edmonton, Alberta
Backing onto a scenic walking trail, this stunning home combines natural beauty with everyday convenience, including a double front attached garage and a separate side entrance—ideal as a potential mortgage helper. The open-concept layout, enhanced by 9' ceilings, is perfect for both entertaining and daily living. The contemporary kitchen showcases stylish 39 two-tone cabinetry and sleek quartz countertops. Upstairs, you'll find a versatile flex space, convenient upper-level laundry, a well-proportioned primary bedroom with a private 4-piece ensuite, and two additional spacious bedrooms. Additional features include fully landscaped, partially fenced an unfinished basement with a painted floor, a high-efficiency furnace, and energy-saving triple pane windows. (id:51989)
Maxwell Polaris
52068 Grand Valley Road
Rural Rocky View County, Alberta
Welcome to your dream country home in a peaceful and picturesque setting with pavement to your door and an ample supply of amazing water. 20 acres of mixed forest and pasture backs onto two quarter sections of Crown land just 20 minutes from Cochrane and 35 minutes from NW Calgary - you can have it all.House was redone in the early 2000s. A large mudroom at the back houses the laundry area. Watch deer stroll by from your dream kitchen. The living areas on the main floor have richly coloured hard wood floors. A room on the main floor can be used for multiple purposes including a fourth bedroom. The wide staircase (3.5 ft) brings you luxuriously into an open area on the second floor that could be used as an office space, playroom, exercise area, reading nook, or hobby area. The upstairs boasts three spacious bedrooms and two full baths, including Jaccuzi tubs. The master bedroom is outfitted with California Closets shelving. The basement is unfinished with some roughed in walls and storage shelving. The well is located in the cold room. Children can play on the swing set, in the playhouse, in the tree house, or in nature itself. The home is in the Westbrook School catchment area, and there are buses to Cochrane as well. There is a large dog run (could house other small animals), a chicken coop, and set up for large animals including a sanded oval riding arena, paddocks and pasture, two shelters, and an automatic waterer (requires servicing). Twelve gates help customize pasture space. There is a double garage with a second level that can be used as a games or hobby area. The Quonset is equipped with a workbench and separate workroom. The hay shed is perfect for storing hay and/or equipment. There is plenty of room on this property.Enjoy the lilac bush, daylilies, horseradish, Saskatoon bushes, apple trees (2014 and 2017) and more. The front deck can be finished to your liking by adding a second level, more steps, or garden beds along the front. Outdo or lighting is available or simply turn the lights off and star gaze in the darkest of skies. Enjoy the northern lights from your bedroom window. You won’t get skies like this in town.Upgrades include: new tin roofs on Quonset, garage, and playhouse (2012 and 2013); new fencing (2012-2013); addition of an energy transfer switch to allow generator power during electrical outages (2015); septic alarm added (2015); new asphalt shingle roof on house (2018); heat trace added to roof to prevent ice build-up (2018); new front deck (2018); new water softener (2018); upgraded Reverse Osmosis system (professionally maintained); new stove and double oven (2013); new super-quiet dishwasher (2023); high-efficiency furnace warrantee work (2024). Regular maintenance on septic, well, furnace, condensate pump, water system, eaves, and more. A radon test (2024) indicates a safe living environment. This property offers a unique opportunity to own a private haven with lots of potential. (id:51989)
RE/MAX Rocky View Real Estate
340 Fireweed Crescent
Fort Mcmurray, Alberta
Welcome to this one-of-a-kind executive home nestled in Timberlea, Fort McMurray. This impressive 7-bedroom, 5-bathroom home offers over 4200 square feet of total luxurious living space on a quiet street, backing onto serene green space. Perfect for a large family, this stunning 2-storey home is filled with thoughtful details and high-end finishes, creating a warm, inviting atmosphere for its next lucky owners.As you pull up, the stonework and charming front porch immediately catch your eye, setting the tone for what’s inside. Step through the front door into the freshly painted interior, and you're greeted by a sweeping spiral staircase that opens up to the spacious second level. It’s a grand entryway that perfectly complements the home’s design. The added crown molding is rarely seen.The main floor is where this home truly shines. The formal dining room is ideal for hosting family gatherings or special dinners. Meanwhile, the large living room offers ample space for relaxing or entertaining, with large windows letting in plenty of natural light. The heart of this home is its impressive kitchen. With a massive island, quartz countertops, a gas stove, and a walk-in pantry, you’ll have everything you need to cook up a feast. The breakfast nook, with its lovely view of the green space, is perfect for casual family meals, while the abundance of counter space ensures you’ll never run out of room for prepping. While enjoying the family room space.The main floor also features a convenient bedroom and full bathroom, ideal for guests or multi-generational living. Upstairs, you’ll find four spacious bedrooms, including the luxurious primary suite. Tucked at the back of the house, the primary bedroom provides an unobstructed view of the northern lights and room for a king-size bed. Its 5-piece ensuite, complete with dual sinks, a jetted tub, and a separate shower, creates a true retreat. Plus, the large walk-in closet ensures plenty of storage space. A 5-piece main bathroom and upper-level laundry add to the home's practicality.The fully finished basement offers even more space with an illegal 2-bedroom suite, featuring its own living room, kitchen, and laundry. Your toes will stay very warm with the in-floor heat in the basement.Your outdoor space is just as impressive, with a backyard that backs onto green space, providing peace and privacy. The double attached heated garage ensures your vehicles stay warm during those cold Alberta winters, and with plenty of room for storage, you'll have space for all your tools and toys.Located close to top-rated schools, parks, shopping, and transportation, this home has everything you need and more. Don’t miss out on this rare opportunity to own a truly unique property in Timberlea.Check out the detailed floor plans where you can see every sink and shower in the home, 360 tour and video. Are you ready to say yes to this address? (id:51989)
RE/MAX Connect
320 32 Av Nw
Edmonton, Alberta
Completing next month! Welcome to modern luxury in this brand-new 1700 sqft 4-bedroom, 3 full bathroom half duplex. The main floor features an open to below entry, a full sized bedroom, full bathroom, along with a mudroom with a built in bench and coat hangers. Upgraded spindle railings open the home up along with numerous large windows. The sleekly built kitchen is complete with a 6-foot island, gloss cabinets, and quartz countertops. Complimented with upgraded lighting and all matte black fixtures. This open-concept design flows seamlessly into the spacious living room along with dining nook. A custom millwork feature wall with a mounted fireplace for entertaining. Other upgrades include, glass shower enclosures, and stylish 12 x 24 tiled bathrooms. Upstairs a large bonus living area, laundry room for convenience, and 3 additional bedrooms including the master ensuite that features dual sinks. The separate entrance to the basement offers flexibility and an option to create a source of rental income. (id:51989)
Royal LePage Arteam Realty
2205, 200 2 Avenue
Dead Man's Flats, Alberta
Welcome to your dream mountain escape! This newly built hotel condo is located in the highly sought after Sparrowhawk Lodge. Its orientation provides a private retreat that is perfect for you to enjoy your morning coffee and your evening beverage while soaking in the breathtaking sights and sounds. Nestled on the quiet side of the building, this unit offers a serene atmosphere with views of Grotto Mountain and the soothing sounds of Pigeon Creek. It provides an unparalleled sense of tranquility while being only minutes from Canmore and all of the adventure the Bow Valley has to offer. Whether you’re exploring world-class hiking and biking trails, skiing in the winter, or simply unwinding in nature, this condo is the perfect home base. Designed for both personal enjoyment and investment, this unit has a proven track record as a successful five-star short-term rental, making it an excellent opportunity for those looking to generate income while owning a slice of mountain paradise. Guests and owners alike will love the year-round heated outdoor pool, relaxing hot tub, and well-equipped fitness centre - all set against the stunning natural backdrop of the Canadian Rockies. Inside, you’ll find beautiful stainless steel appliances and stylish finishings that were hand-selected by a highly sought after interior designer. Along with having only one direct neighbour, facing the forest and Pigeon Creek will make you appreciate the extra privacy this condo offers—ideal for unwinding after a day of mountain adventures. Whether you're looking for an investment property or a vacation getaway, this luxurious, fully furnished and well equipped condo checks all the boxes. This is your opportunity to secure your very own private mountain retreat! *Purchase price is subject to GST. Please check with your accountant regarding possible deferral. (id:51989)
RE/MAX Alpine Realty
#7 24524 Twp Rd 544
Rural Sturgeon County, Alberta
MODERN LUXURY MEETS NATURE IN THE CROSSING AT RIVERS EDGE in this custom Viga Developments walk-out Bungalow with 7,400+ sq.ft. of custom living space. Set on a 0.49-acre RAVINE lot backing the Sturgeon River Valley, this stunning walkout offers 5 beds, 4 full + 2 half baths & a private upper-level suite with separate HVAC. Control4 automation, triple-glazed windows, EIFS stucco, in-floor heating, & 10–14 ft. ceilings. The main living area features soaring 14 FT. RUSTIC WOOD BEAM CEILINGS, a custom glass feature wall, SPA LIKE PRIMARY BERDOOM RETREAT, chef’s kitchen boasting a 36” dual-fuel range, professional series appliances, dual garburators, built-in buffet, & wine fridge. Entertain in the enclosed sunroom, basement bar with kegerator, wine room, & gym. The 1,450 sq.ft. heated triple garage includes polyaspartic floor system. Professionally landscaped with LED lighting, 8-zone irrigation, Wi-Fi lit firepit & insulated shed. A one-of-a-kind blend of smart technology, luxury design, and natural beauty (id:51989)
RE/MAX Elite
352 Queen Charlotte Drive Se
Calgary, Alberta
Welcome to this 2400+ TOTAL SQFT HOME in the FAMILY-FRIENDLY community of QUEENSLAND! This home brings a MODERN FINISH to a WELL ESTABLISHED COMMUNITY (WITH TONS OF AMENITIES NEARBY SUCH AS: DAYCARES, SCHOOLS, RESTAURANTS, FISH CREEK PARK, OFF LEASH DOG PARKS AND MORE!!!!) Sitting on a 6500+ SQFT LOT with an OVERSIZED DOUBLE CAR GARAGE, this home is perfect for EVERYONE! The HOME is FINISHED WITH LUXURY VINYL PLANKS, MODERN FIREPLACE FEATURE, FLOOR TO CEILING KITCHEN CABINETS AND MUCH MUCH MORE!!!! The MAIN FLOOR greets you with a HUGE FAMILY ROOM FINISHED WITH A ELECTRIC FIREPLACE AND A PANELLED FEATURE WALL perfect for FAMILY MOVIE NIGHTS OR ENTERTAINING! Right off the FAMILY ROOM is your SPACIOUS DINING ROOM and your HUGE KITCHEN WITH FLOOR TO CEILING KITCHEN CABINETS, KITCHEN ISLAND AND STAINLESS STEEL APPLIANCES! The kitchen OVERLOOKS your HUGE BACKYARD and the ENTIRE MAIN FLOOR allowing light to flow from the front of the house to the back of the house! You will also find 3 BEDROOMS (ONE OF WHICH IS THE MASTER BEDROOM WITH A 4PC ENSUITE AND W.I.C.) AND AN ADDITIONAL 4PC BATHROOM. Your LAUNDRY ROOM is also conveniently located on the MAIN FLOOR! The BASEMENT IS DEVELOPED INTO AN ILLEGAL BASEMENT SUITE WITH SEPARATE SIDE ENTRANCE! You will find a BRAND NEW KITCHEN WITH STAINLESS STEEL APPLIANCES, ANOTHER HUGE FAMILY ROOM AND A SEPARATE LAUNDRY ROOM AS WELL! There is also an ADDITIONAL 2 BEDROOMS AND A 4PC BATHROOM AS WELL! The ILLEGAL BASEMENT SUITE is the PERFECT MORTGAGE HELPER or can be used for more PERSONAL LIVING SPACE!!!! The LOT features a FRONT AND BACK YARD (RARE FEATURE) perfect for ACTIVITIES OR SOME SUMMER FUN!!!! The GARAGE IS OVERSIZED and can be used to store cars and MORE!!!! 20 MINUTE WALK TO FISH CREEK PARK, 20 MINUTE DRIVE TO DOWNTOWN YYC! (id:51989)
Real Broker
404, 2609 11 Avenue
Wainwright, Alberta
Convenience and Comfort at Morgan Place Condos! If you’re looking for a spacious, low-maintenance home in a prime location, look no further than this stunning two-bedroom apartment-style condo in the sought-after Morgan Place Condos. Built in 2009, this well-designed unit offers the perfect blend of modern living and everyday convenience. One of the standout features of this condo is its generous layout, offering two nicely sized bedrooms and a 4-piece bathroom. Whether you need extra space for a growing family, a home office, or a guest room, this condo has you covered. The open-concept kitchen, dining, and living area create a warm and inviting space, perfect for entertaining or relaxing after a long day. Storage is never an issue, thanks to the dedicated laundry room that also doubles as a storage area. You'll have plenty of space to keep your belongings organized while enjoying the convenience of in-suite laundry. Say goodbye to yard work! This maintenance-free lifestyle allows you to focus on what truly matters while enjoying the perks of condo living. One of the biggest bonuses of this unit is the heated underground parking—no more scraping ice off your car in the winter or worrying about parking spots. Located close to all amenities, you’ll have everything you need just minutes away, including shopping, restaurants, schools, parks, and walking trails. Don’t miss this fantastic opportunity to own a beautiful condo in a prime location. Contact us today to schedule a viewing and see for yourself why Morgan Place Condos is the perfect place to call home! (id:51989)
Century 21 Connect Realty
5410 50 Street
Daysland, Alberta
Welcome Home to the Wonderful Town of Daysland - featuring K-12 schooling, hospital, health care offices and a great sense of community. This incredible Custom-Built Home has so much to offer while also backing the Daysland Golf Course. Coming in at just over 1400sqft - this raised Bungalow shines with Triple Car Garage with Rear Drive-through door, stucco exterior, triple pane windows, upgraded insulation, 200amp service and wired for backup power, ICF Foundation with basement infloor heat and much more. Open concept main floor living with bright windows to the green areas surrounding the home. Incredible kitchen and dining area - beautiful white custom cabinets, tile splash, under cabinet lighting, loads of prep space and a corner pantry. A cozy living room sees a corner gas fireplace and tray ceiling with recessed lighting for a welcoming effect. Private Primary Bedroom is the perfect escape with a large space that has room for a 3pc ensuite and walk-in closet. The Main floor also houses a 3pc bath and front office. Down a few steps to the entry off the garage you'll find a dedicated full sized laundry room with built-in cabinetry, a sink and space to hang dry. Basement comes mostly finished (just needs flooring but with infloor heat it's warm) with 2 bedrooms, a 4pc bath, family room, flex space and plenty of storage! Escape outside and take in the sights and sounds of being surrounded by golf/green space to the West and North from your 12x12 covered deck with gas hookup. Awesome Triple Garage with high ceilings, LED lights, sump pits, r/i for heat, wash sink and a drive through door to a concrete pad out the back. In addition to all this is a 10x20 Shed with roll up door for even more storage and raised garden beds that are ready to plant. This Incredible property Wows in every sense - welcome home. (id:51989)
Central Agencies Realty Inc.
227 Deersaxon Circle
Calgary, Alberta
Nestled in a prime location, this three bedroom, 2- bathroom 4 level split with over 1540 sq ft above grade. The main level has a spacious living room, formal dining room / kitchen with a breakfast nook. The upper floor comprises of a large master bedroom / den and a second bedroom. The 4 pce bathroom has a cheater door to the master. The walk-out third level has a family room with a wood burning fireplace / bedroom and a 3 pce bathroom. A bright sunroom of the family room. The outdoor space is a low-maintenance yard with mature trees providing privacy. An oversized single garage completes the outdoors. Deer Run is a great community offering easy access to Fish Creek Park, Shopping, Schools, Transportation and Sikome Lake. (id:51989)
RE/MAX Real Estate (Mountain View)
56 Woods Pl
Leduc, Alberta
4 CAR GARAGE! This beautiful home has tons of room for living & entertaining. You will be shocked by the great room area size. The kitchen has granite counters, huge island, gas countertop stove, built-in wall oven lots of cupboards & a walk thru pantry with lots of shelves. The main level also has a living room with gas fireplace & built in shelving, office/den, 2 pc bathroom & mud room with storage galore! Upstairs you will find a bonus room, laundry with sink & folding table & 3 bedrooms with the primary having a fabulous 5 pc ensuite including huge walk in shower, tub & double sinks. The other 2 bedrooms are huge with one having a walk in closet. There is also central air conditioning, Custom blinds & glass paneling in all the stairways on main & upper levels! The backyard is fully landscaped with a gas line on the deck, huge shed & access to the quad garage! The 4 car garage is fully finished & heated! (id:51989)
RE/MAX Real Estate


